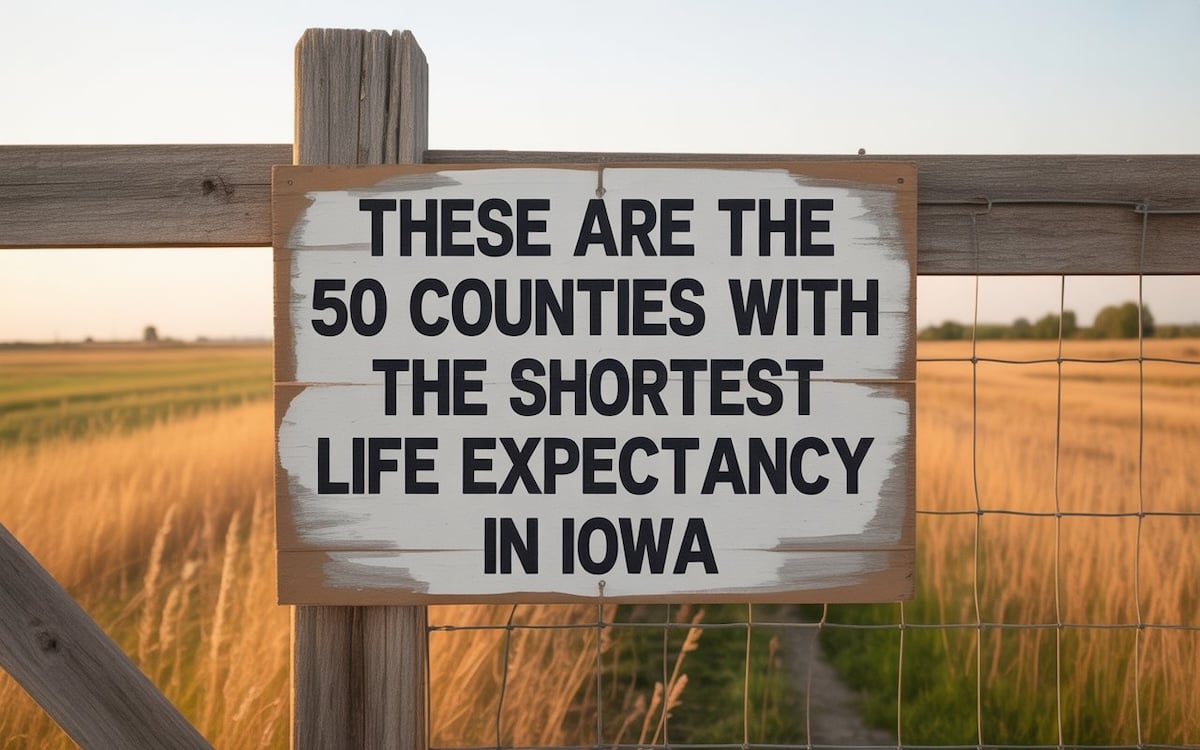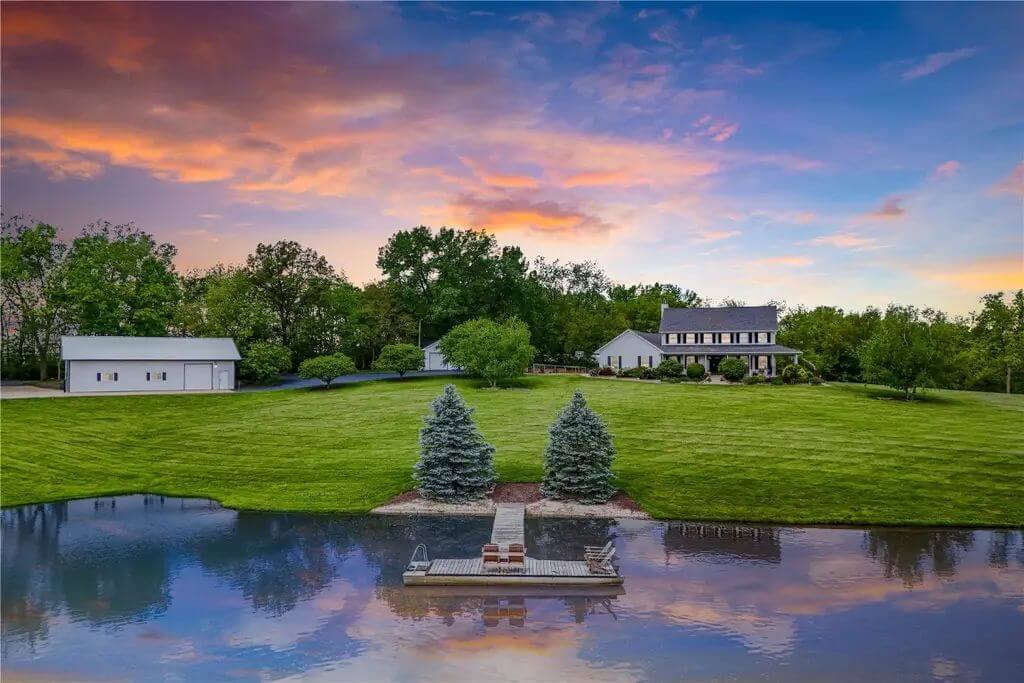
Would you like to save this?
Iowa may be known for its farmland and small-town charm, but when it comes to real estate, the state offers surprising value—especially for those with a $1 million budget. Across the state, buyers can find spacious properties with luxury finishes, expansive land, and high-end features that go far beyond what the same price might offer in more urban markets.
From updated kitchens and custom woodwork to private ponds, pools, and entertaining spaces, these homes deliver comfort and space. Here’s a look at what a million-dollar home really offers in Iowa.
10. Sioux City, IA – $1,000,000
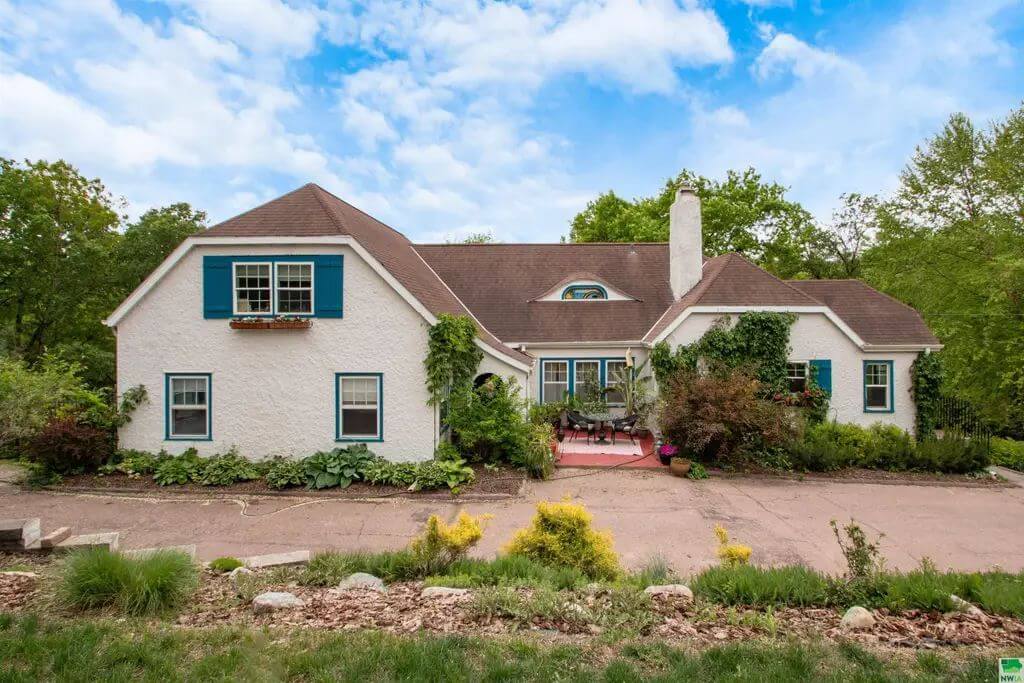
This 4,873 sq ft Bohemian-style stucco home offers 5 bedrooms and 3 bathrooms, blending 1920s character with modern comforts including wood floors, a wood-burning fireplace, built-ins, and an updated kitchen with a 5-burner gas stove, island, walk-in pantry, and double oven. The main floor includes a master bedroom and two additional bedrooms, while the upstairs features a second master suite with a large walk-in closet and an additional bedroom and full bath.
Valued at $1,000,000, the home also includes a finished lower level with a family room, 3-season room, wine cellar or safe room, and multiple garage options including a tuck-under, a 24×24 detached garage, and a single storage garage. Outdoor highlights include lush gardens, fruit trees, a 12×20 year-round greenhouse, an inground pool with a pool house, a hot tub, an oversized fire pit, and extensive flower and vegetable beds.
Where is Sioux City?
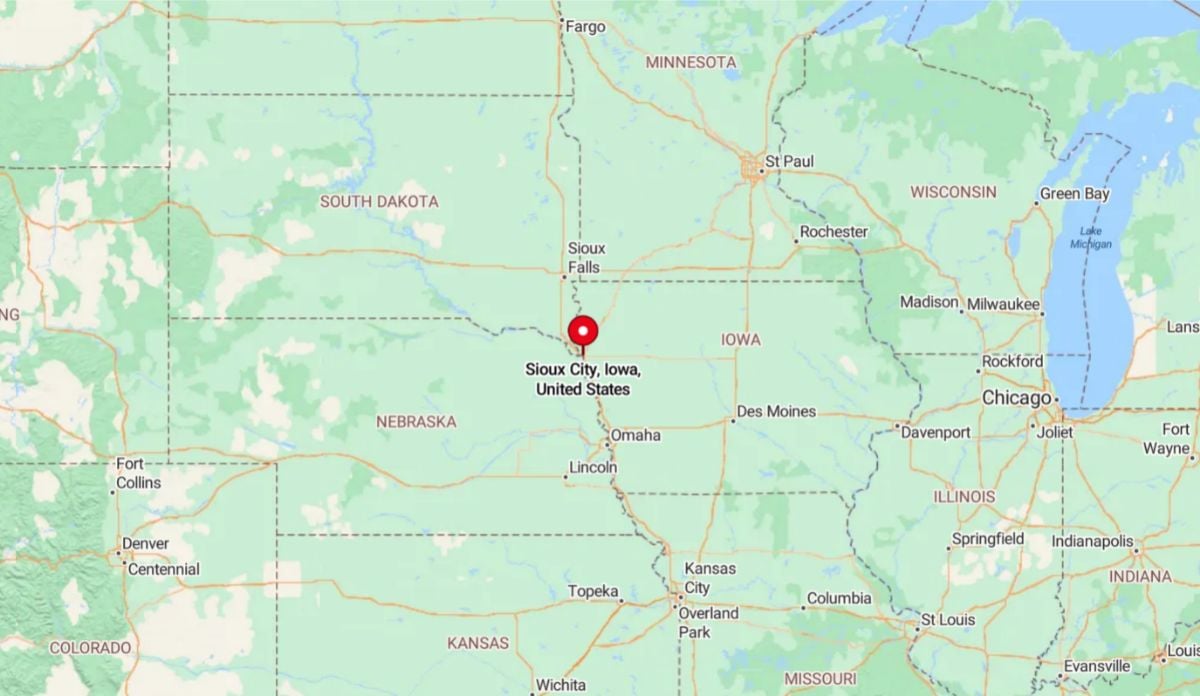
Sioux City is located in the northwestern corner of the state, near the borders of South Dakota and Nebraska. It sits along the Missouri River, which forms part of the boundary between these three states. The city is a regional hub for commerce and culture in the tri-state area and is part of the Sioux City metropolitan area. Its location makes it a key crossroads in the Midwest, with access to major highways and rail routes.
Dining Room
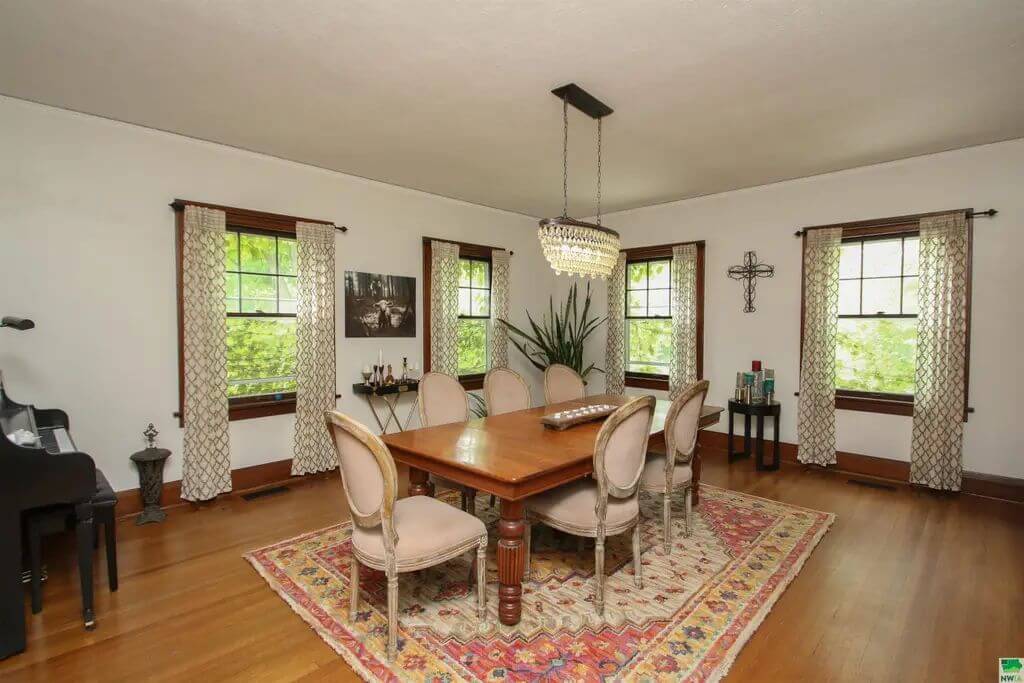
This is a formal dining room with hardwood floors, white walls, and five windows that allow for natural light. The room features wood trim around the windows, a central chandelier above the table, and a colorful area rug underneath. The space includes seating for eight and has a piano in the corner. Wall decor and houseplants add light touches of personalization.
Kitchen
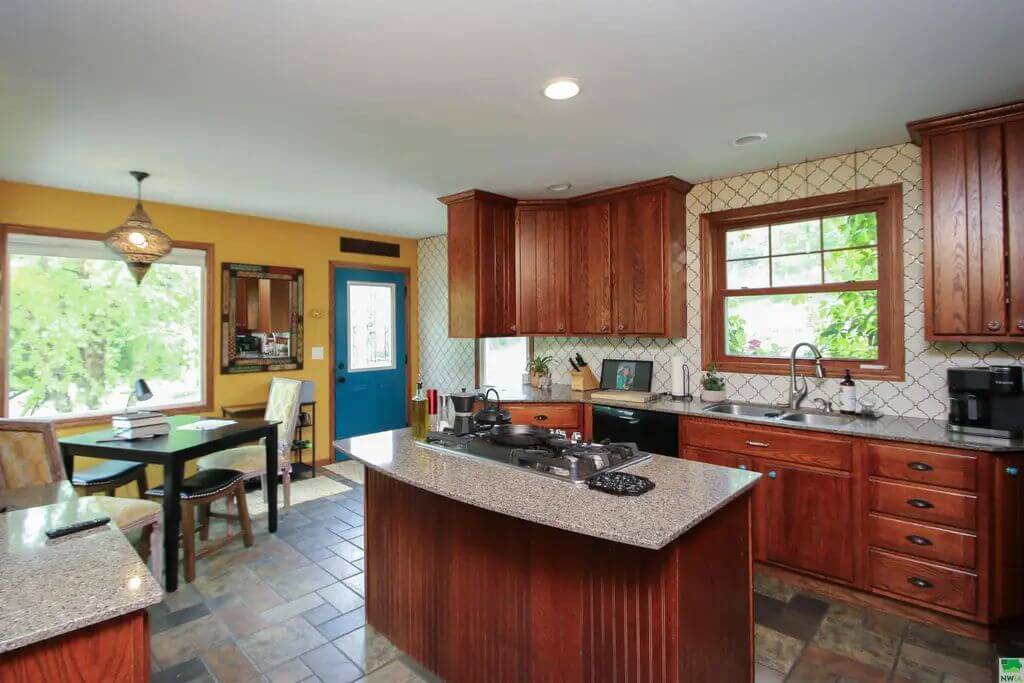
The kitchen has tile flooring, granite countertops, and wooden cabinetry. It includes a center island with a gas cooktop, a double sink under the window, and a dining nook with large windows and a blue back door. A double oven and walk-in pantry are also present. The wall behind the counters features a white tile backsplash in a diamond pattern.
Living Room

This living room includes hardwood floors, built-in black cabinetry with display shelving, and a red accent wall around the wood-burning fireplace. Two French doors open to the outside deck. The furniture is arranged for conversation and faces the fireplace. There are recessed ceiling lights and decorative accents on the mantel and shelves.
Bedroom
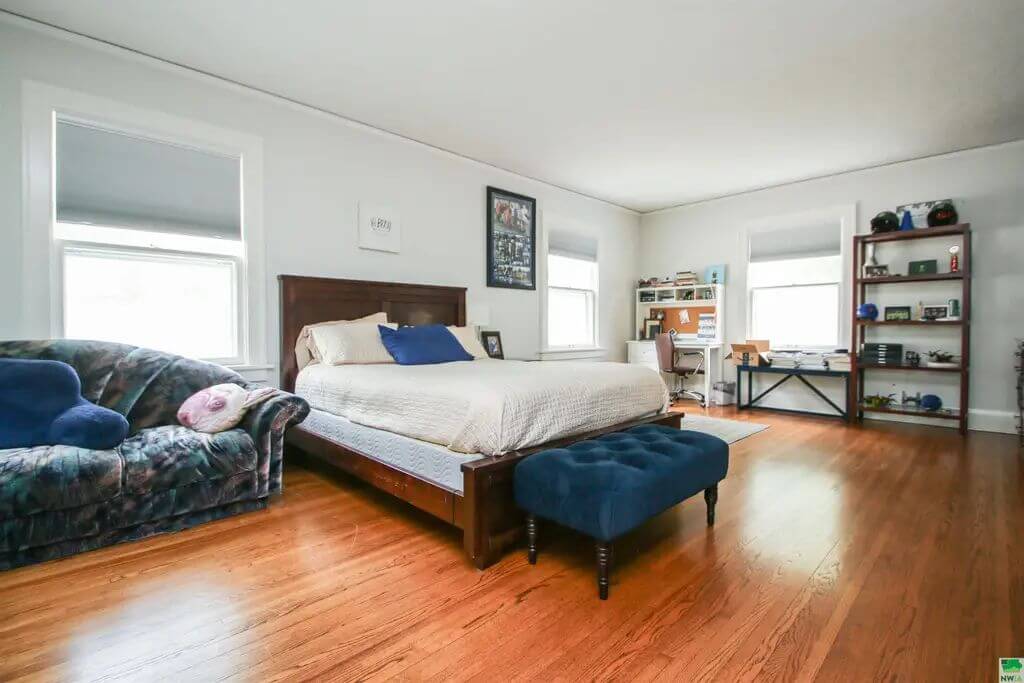
Would you like to save this?
The large upstairs bedroom has wood floors and white walls with three windows providing light. There is a queen bed, a desk setup, bookshelves, and a couch. The room includes plenty of space for both sleeping and working. There are no curtains or wall coverings on the windows.
Aerial View
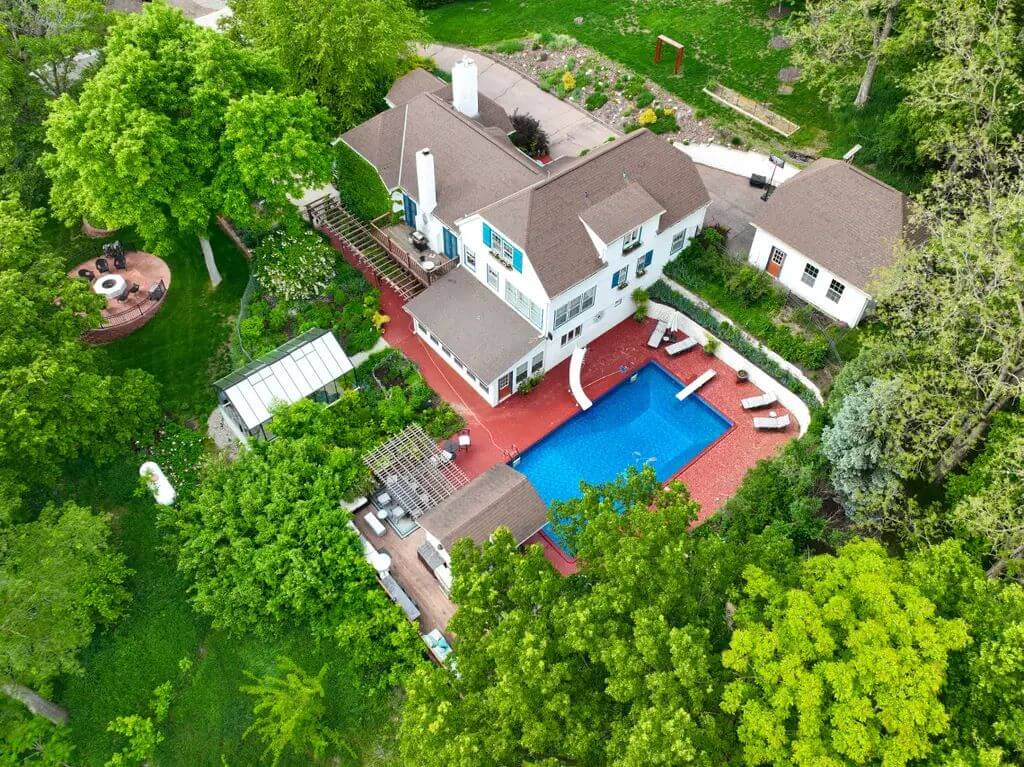
An overhead shot shows the full property layout including the house, pool, greenhouse, garages, and surrounding landscaping. The inground pool has a red concrete surround with multiple lounge chairs and a pool house structure nearby. A separate circular fire pit area is visible under the trees. Extensive greenery, garden beds, and stone paths are spread throughout the lot.
Source: Barb Maxon of Century 21 Prolink, info provided by Coldwell Banker Realty
9. Le Claire, IA – $1,100,000
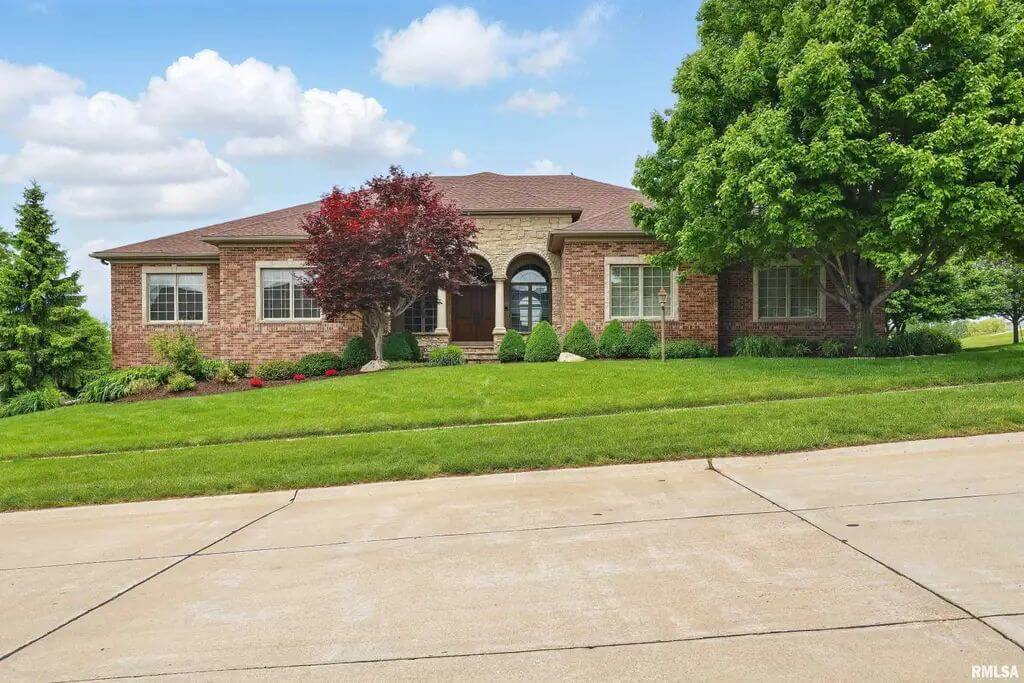
This custom-built all-brick ranch home offers 3 bedrooms, 4 bathrooms, and 7,868 sq ft of well-designed living space, including a gourmet kitchen, formal dining area, executive office, and two four-season rooms. The primary suite features a wet bar, heated floors, and a private retreat atmosphere with its own four-season room.
Valued at $1,100,000, the home was featured in the 2006 Parade of Homes and has had only one owner. Additional highlights include a state-of-the-art theater, hot tub room, versatile bonus room, and a separate garage for a golf cart and mower.
Where is Le Claire?

Le Claire is located in the eastern part of the state along the Mississippi River, just north of the Quad Cities. It sits in Scott County and is accessible via Interstate 80, making it easy to reach from nearby cities like Davenport and Bettendorf. The town is known for its historic riverfront and as the birthplace of William F. “Buffalo Bill” Cody. Le Claire also attracts visitors for its antique shops, restaurants, and as the home of the popular TV show American Pickers.
Dining Room

This space features a formal dining area with wood floors, a chandelier, and seating for six. The room opens to the living area through three large arches supported by decorative columns. The carpeted living space beyond includes tall windows with arched tops and built-in shelving. The layout provides open access to adjacent rooms including the kitchen.
Bedroom

The primary bedroom includes carpeted floors, tray ceiling lighting, and large windows for natural light. French doors open to a connected sitting or sunroom. There is a walk-through to the primary bathroom. The room is furnished with matching wood bedroom furniture.
Bathroom
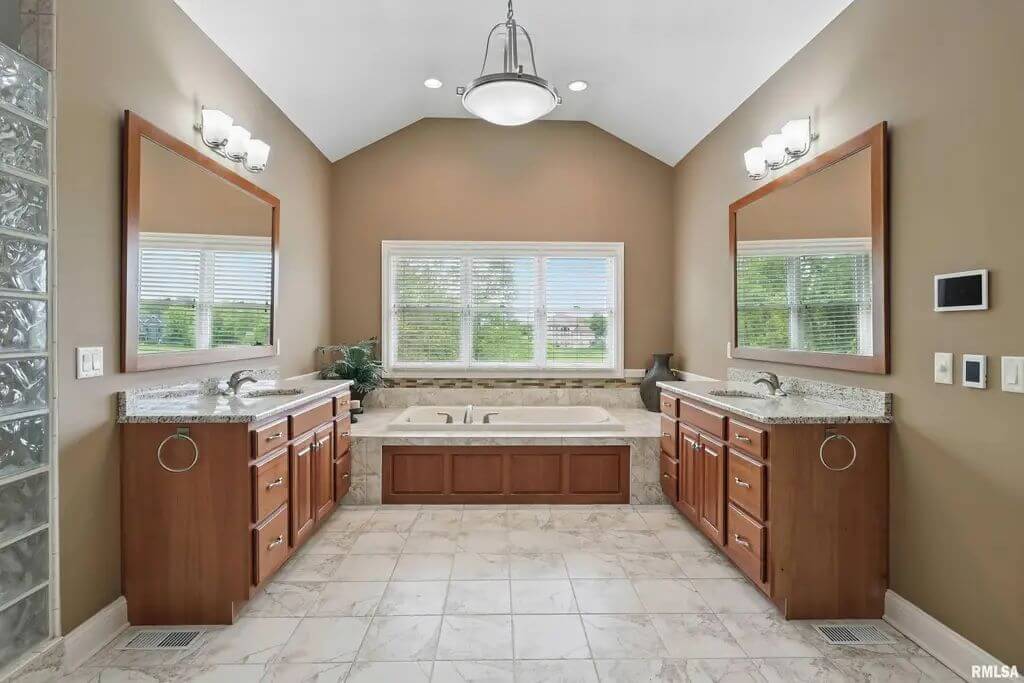
This bathroom includes two separate vanities with granite countertops and framed mirrors. A soaking tub is centered under a large window. The flooring is tiled, and there is a glass block shower wall partially visible. The ceiling is vaulted with recessed and pendant lighting.
Wet Bar
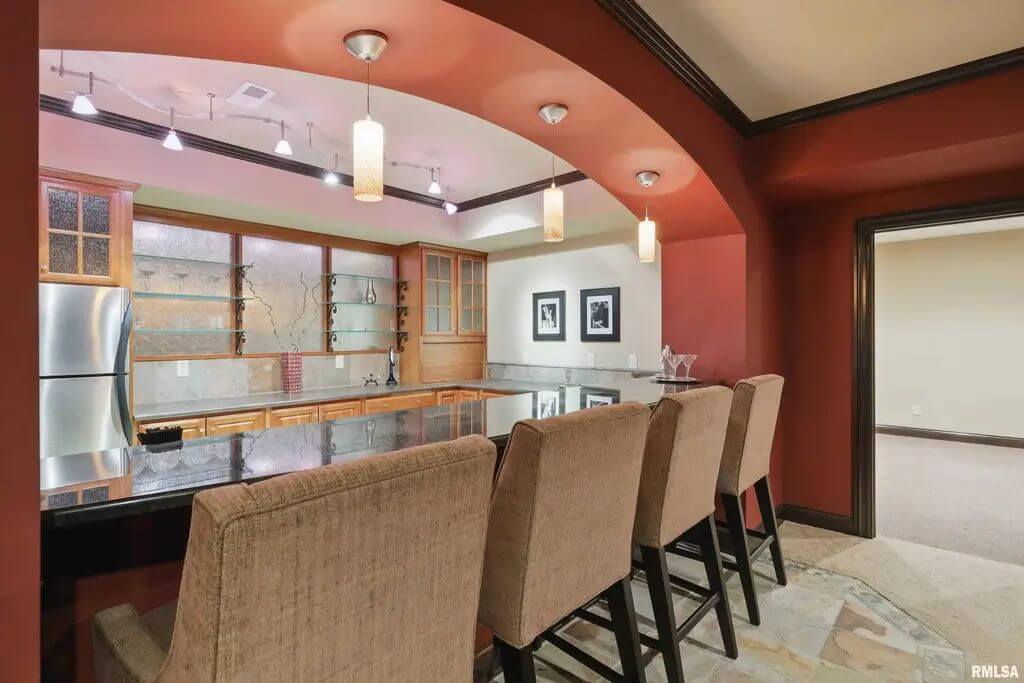
The basement bar includes a counter with seating for four, pendant lighting, and a built-in bar area with shelving and cabinetry. The bar has a black countertop and stainless steel appliances. Wall colors are bold with recessed ceiling features. A side room is visible through the open doorway.
Rear Exterior
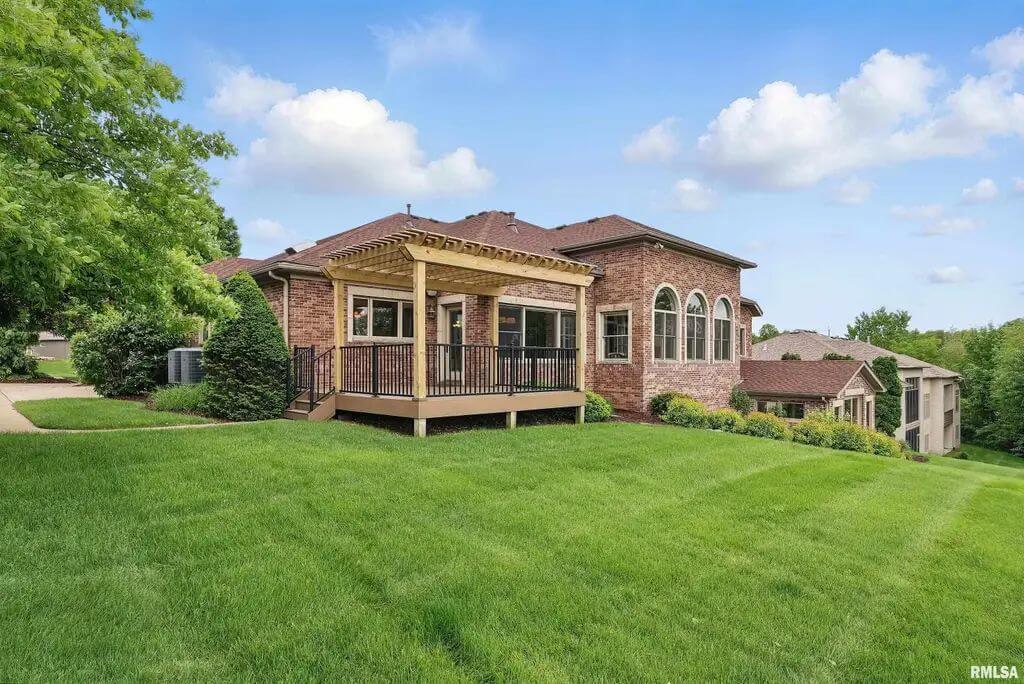
The back of the house shows a brick exterior, arched windows, and a covered deck with railings. The yard is open with maintained green grass and a sloped hill. Neighboring homes are visible nearby. Concrete and shrubbery border the structure along the walkway.
Source: Joni Paaske of Ruhl&Ruhl Realtors Bettendorf, info provided by Coldwell Banker Realty
8. Iowa City, IA – $1,150,000
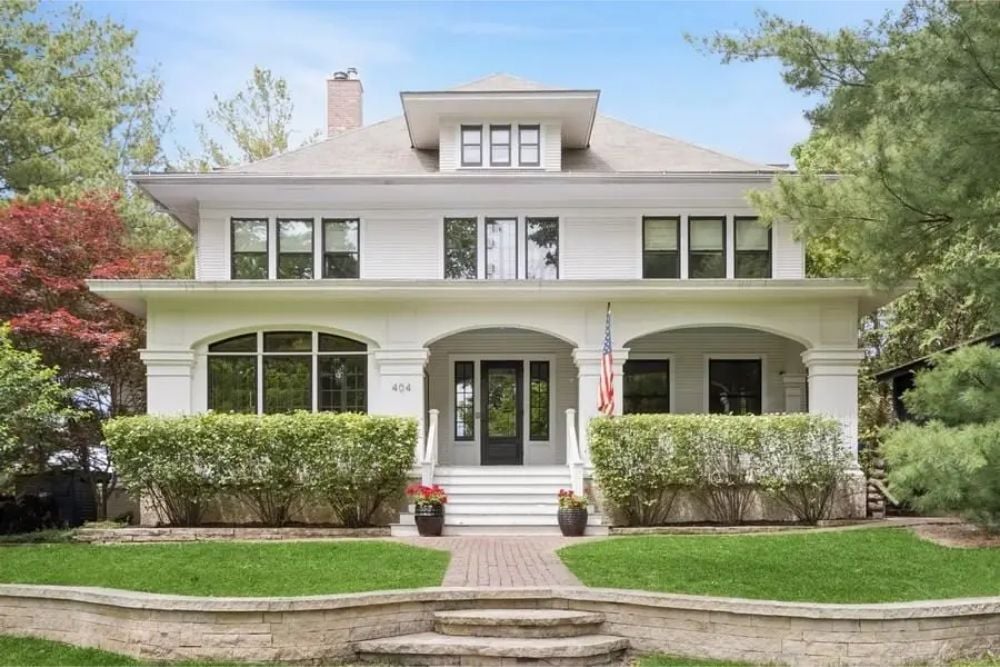
This 5,949 sq ft home, built in 1910, features 5 bedrooms and 5 bathrooms, with original wood moldings, hardwood floors, and a symmetrical façade that sits elevated above street level. The main level offers multiple living and entertaining spaces, including a formal living room with a wood-burning fireplace, a sunroom, a family room, a library/piano room, and a powder room.
Valued at $1,150,000, the home also includes a gourmet eat-in kitchen with granite countertops, stainless-steel appliances, a two-oven Garland gas range with griddle, a Vermont cast iron stove, an oversized island, and a walk-in butler’s pantry. Additional highlights include a spacious three-season porch with kitchen access and an upper-level landing with floor-to-ceiling windows.
Where is Iowa City?
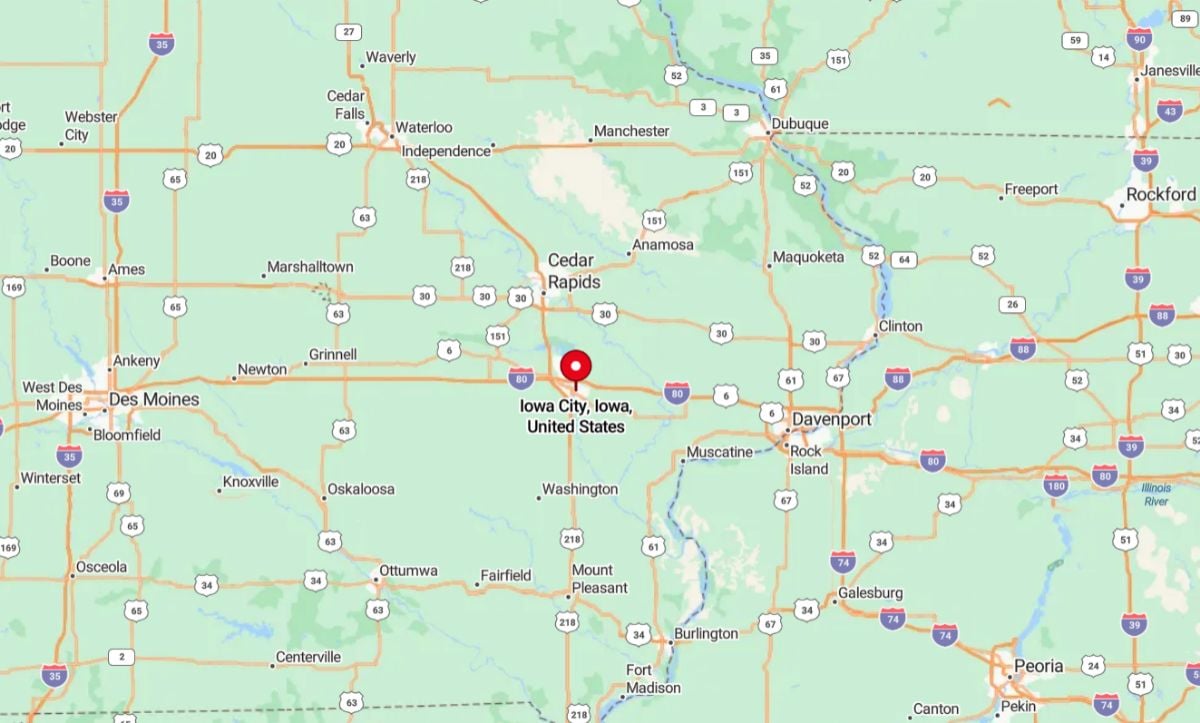
Iowa City is located in eastern Iowa, along the Iowa River, and serves as the county seat of Johnson County. It lies directly south of Cedar Rapids and is about 115 miles east of Des Moines. The city is best known as the home of the University of Iowa, a major public research university and medical center. Iowa City also holds historical significance as the former capital of the Iowa Territory and features a vibrant downtown area centered around the Old Capitol building.
Office
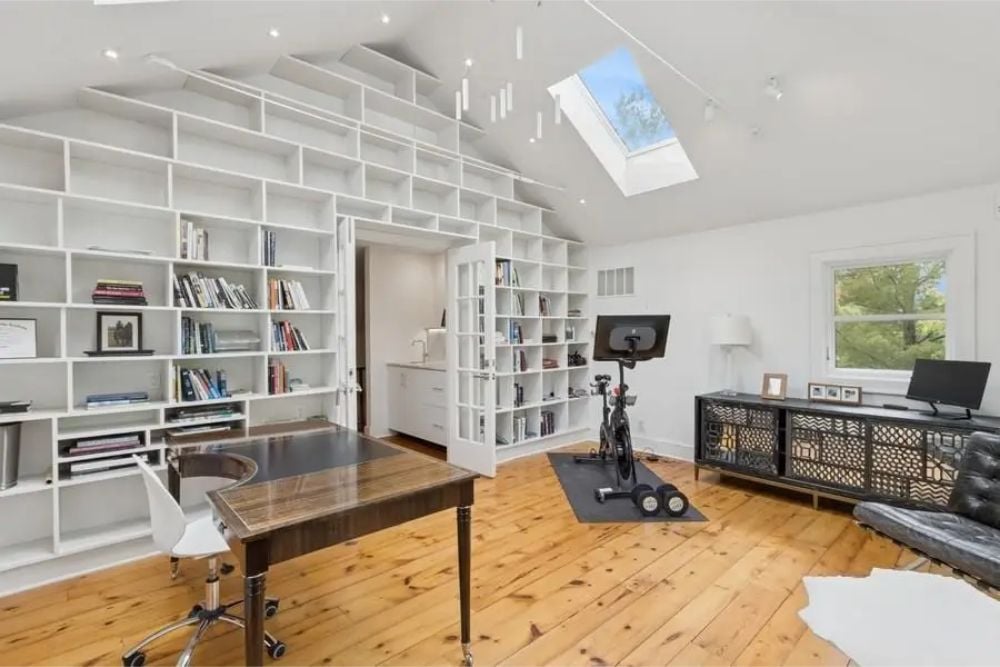
This room features built-in white shelving across an entire wall, a skylight, and recessed ceiling lights. It includes a desk area, a second workspace, and space for a stationary bike and exercise mat. Natural light comes through a side window, and a glass-paned double door opens into an adjacent area. The flooring is light wood planks.
Kitchen
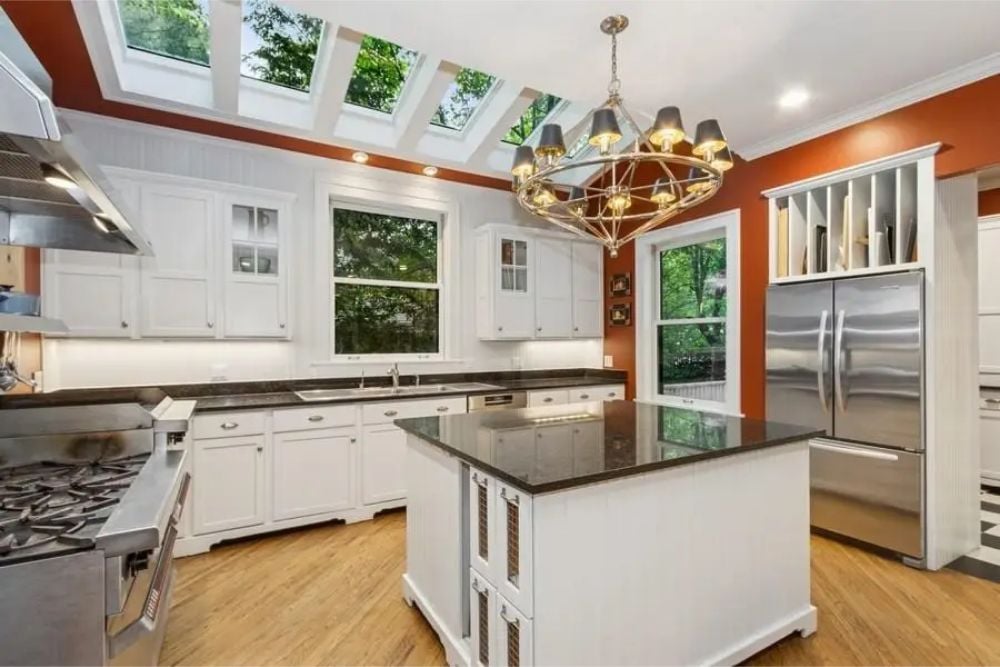
The kitchen includes white cabinetry, black countertops, and a central island with storage. A stainless steel commercial-grade range and a large double-door refrigerator are installed. There are five skylights above the sink area and a large chandelier over the island. The room has wood floors and reddish-orange painted walls.
Bedroom

Would you like to save this?
This bedroom has dark gray walls, recessed ceiling lights, and patterned carpet flooring. Four windows provide views and natural light. Furniture includes a bed, two sitting chairs, a cabinet, and a white couch. The layout is open with space for both sleeping and seating.
Lounge Area
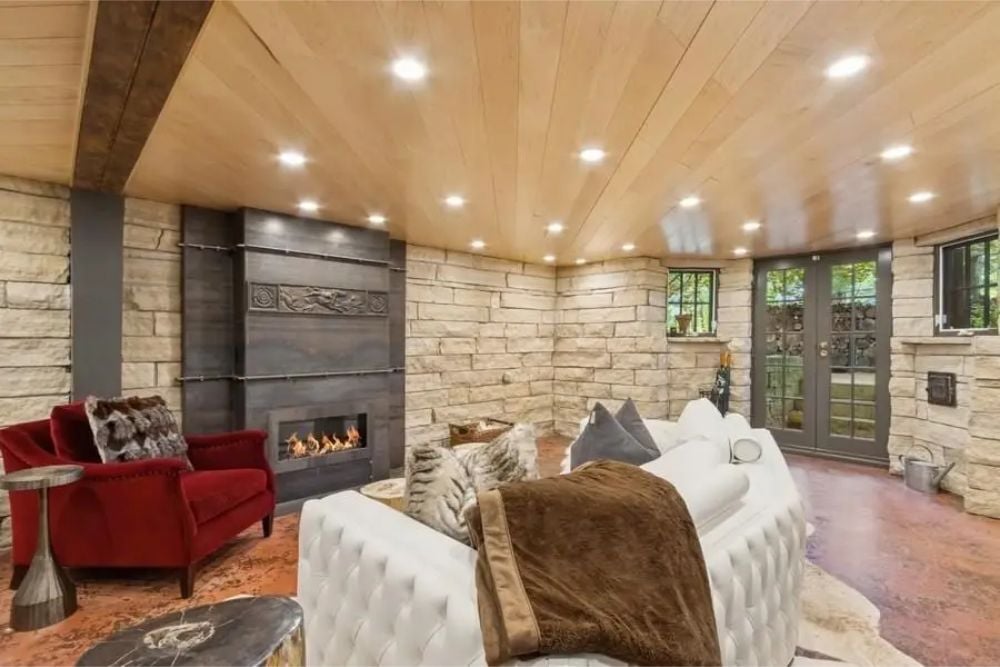
The room has stone walls, a wood plank ceiling, and recessed lighting throughout. A modern fireplace is set into a metal accent wall. Seating includes a white sectional couch and a red armchair. Glass doors open to an exterior patio area.
Backyard
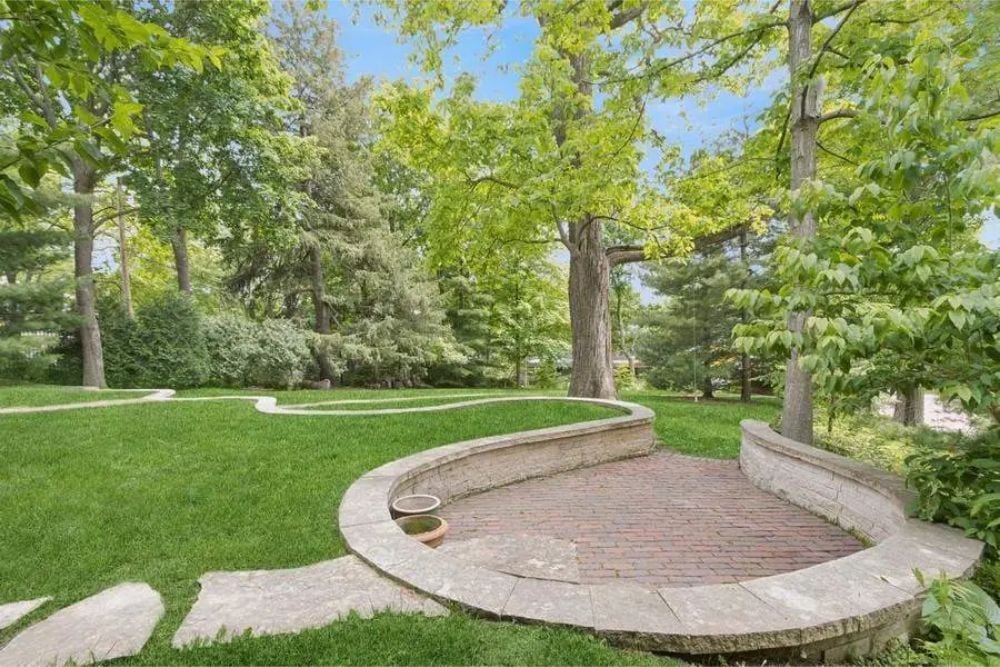
The backyard includes a curved brick patio surrounded by low stone walls. The area is shaded by mature trees and surrounded by grass. A winding stone path leads through the lawn and landscaping. Trees and shrubbery provide privacy and a natural setting.
Source: Lynn Weinstein of Blank & Mccune Real Estate, info provided by Coldwell Banker Realty
7. North Liberty, IA – $1,198,000
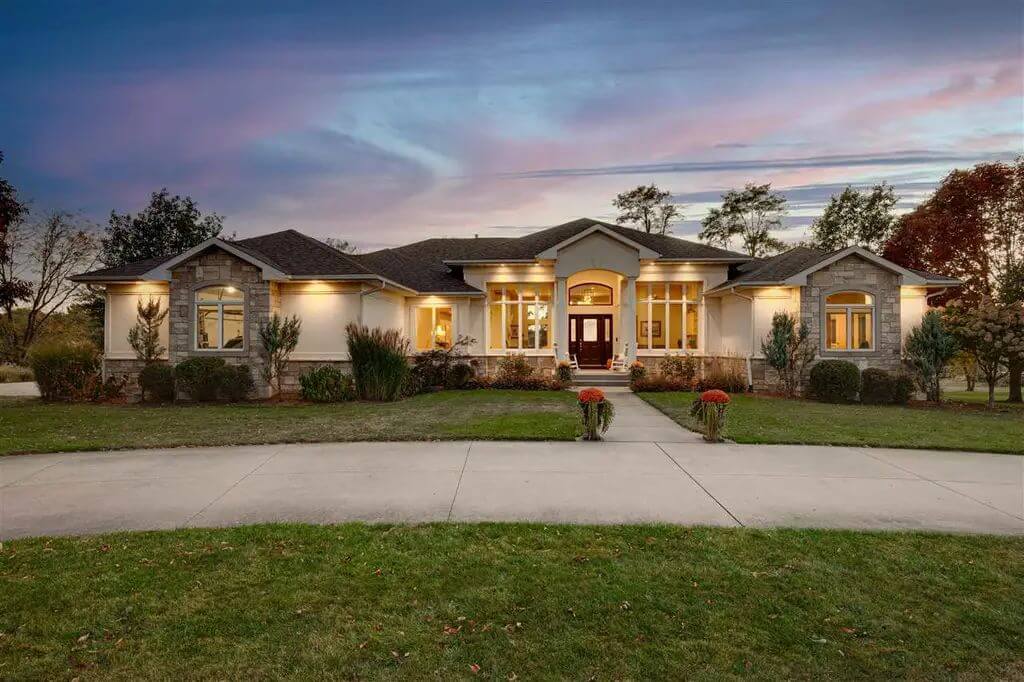
This 5,074 sq ft home offers 5 bedrooms and 5 bathrooms, featuring a grand entry, formal dining and living area with a dramatic ceiling, and a stone fireplace with a hand-hewn mantle from an 1890s Pennsylvania barn. The gourmet kitchen includes granite countertops, a large island, premium appliances, and opens to a sunken living room with a double-sided fireplace and custom bookshelves.
Valued at $1,198,000, the home also includes a serene primary suite with a spa-like bathroom, four ensuite bedrooms, and a walkout lower level with a family room, custom screen and sound system, wet bar, and 1,000 sq ft of storage. Outdoor highlights include a maintenance-free deck, screened porch, stone patio with built-in fire pit, mature landscaping, and a strawberry garden.
Where is North Liberty?
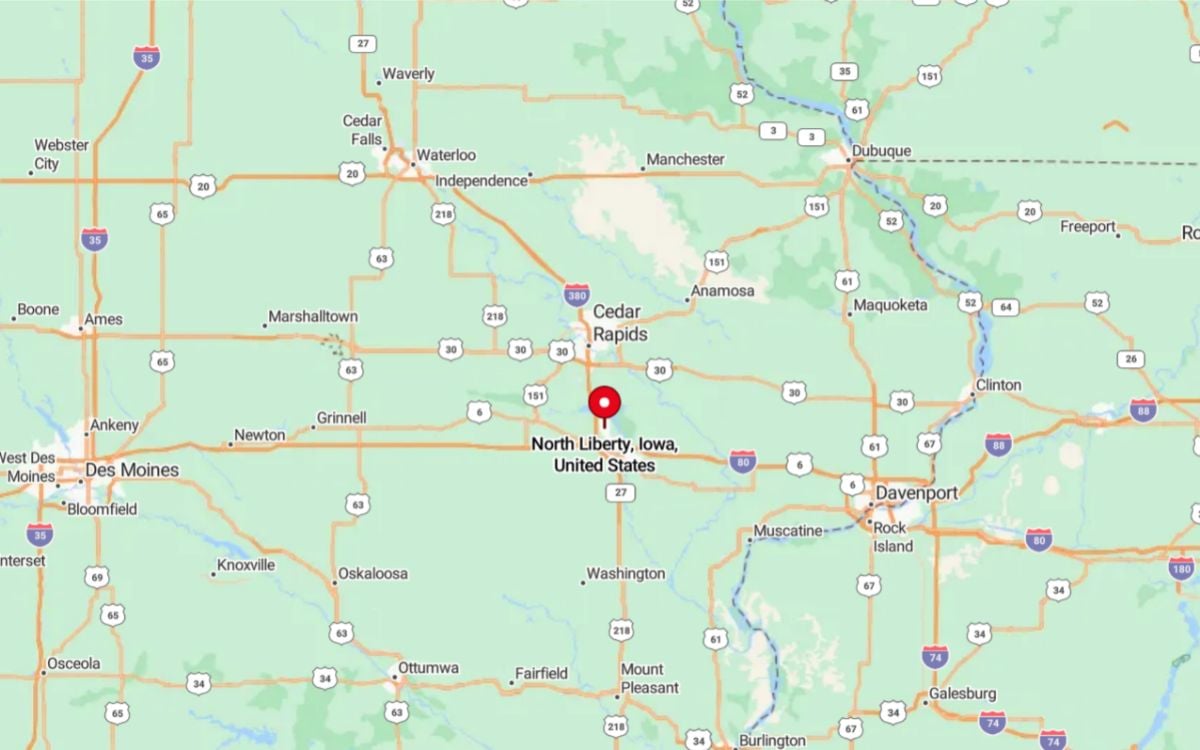
North Liberty is located in eastern Iowa, in Johnson County, just northwest of Iowa City. It is part of the Iowa City metropolitan area and sits along Interstate 380, providing convenient access to Cedar Rapids to the north. The city has experienced rapid growth in recent years, transitioning from a small town to a thriving suburban community. North Liberty is known for its family-friendly atmosphere, parks, and access to Coralville Lake and the surrounding recreational areas.
Foyer

The entryway has double front doors with decorative glass and a mosaic tile design on the floor. It opens to a dining space with large windows and ceiling cutouts for added depth. Neutral walls and tile flooring are used throughout. The layout provides access to multiple rooms from a central point.
Living Room
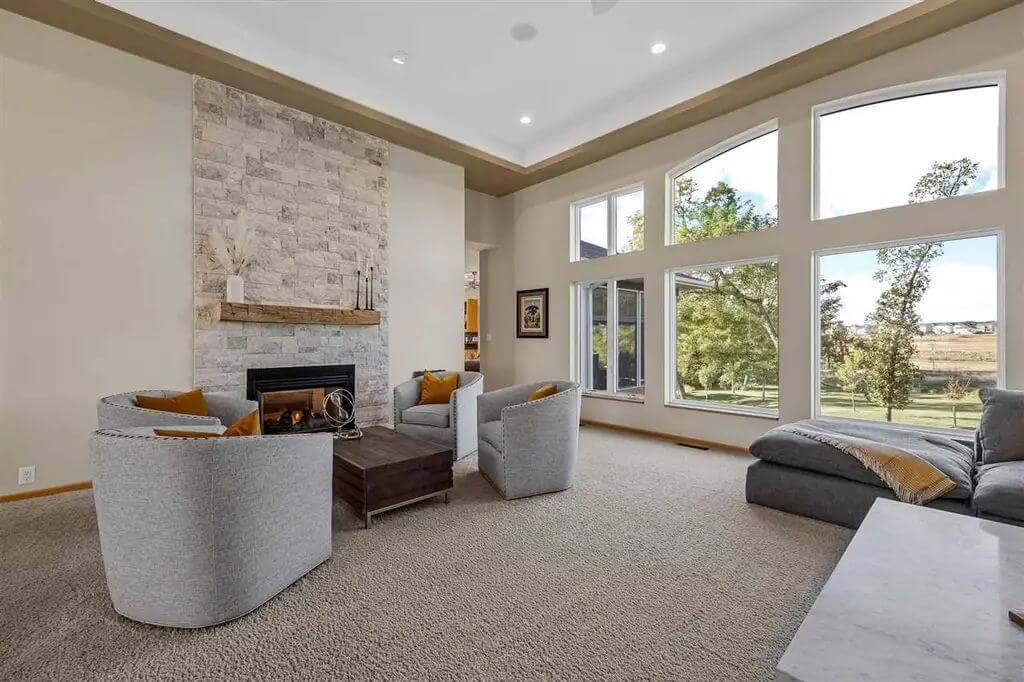
This living room includes carpeted floors, large windows, and a vaulted ceiling with recessed lighting. A floor-to-ceiling stone fireplace with a wood beam mantle serves as the focal point. Furniture includes four chairs and a sectional positioned to face the fireplace and outdoor view. The space is open to the adjacent areas.
Bedroom

The bedroom features carpeted floors, neutral walls, and five large windows with white curtains. A ceiling fan is centered above the wooden bed and matching nightstands. The layout provides open floor space around the furniture. Natural light fills the room from multiple angles.
Bathroom
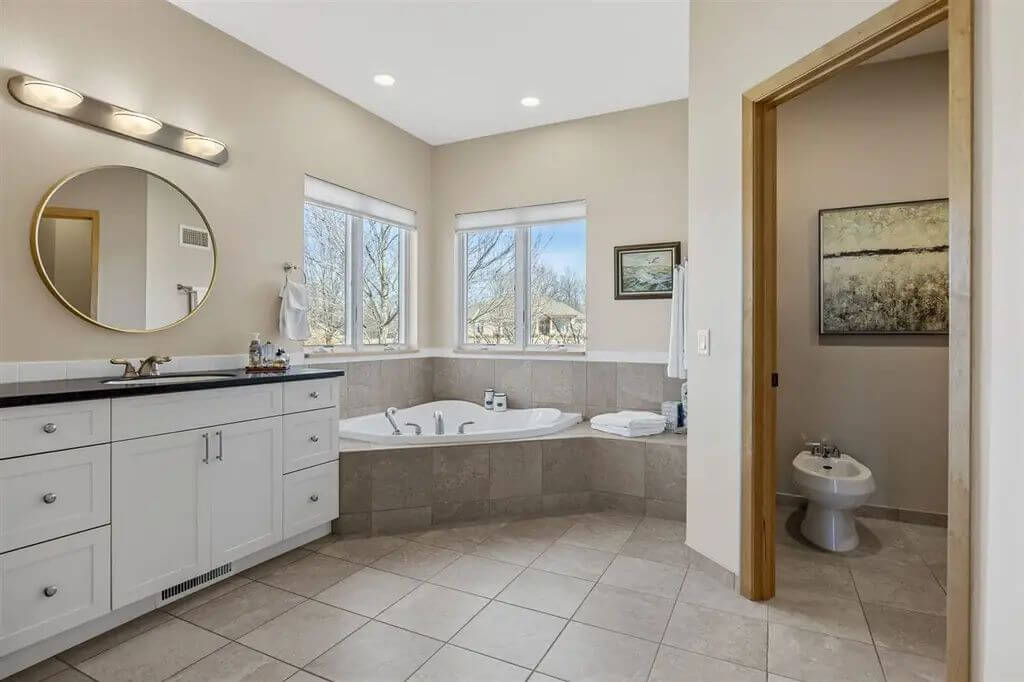
This bathroom includes a corner soaking tub, dual windows, and a white vanity with a granite countertop. Light tile flooring covers the space, and recessed lights provide ceiling illumination. A round mirror is mounted above the sink. A separate room contains a bidet and additional fixtures.
Backyard
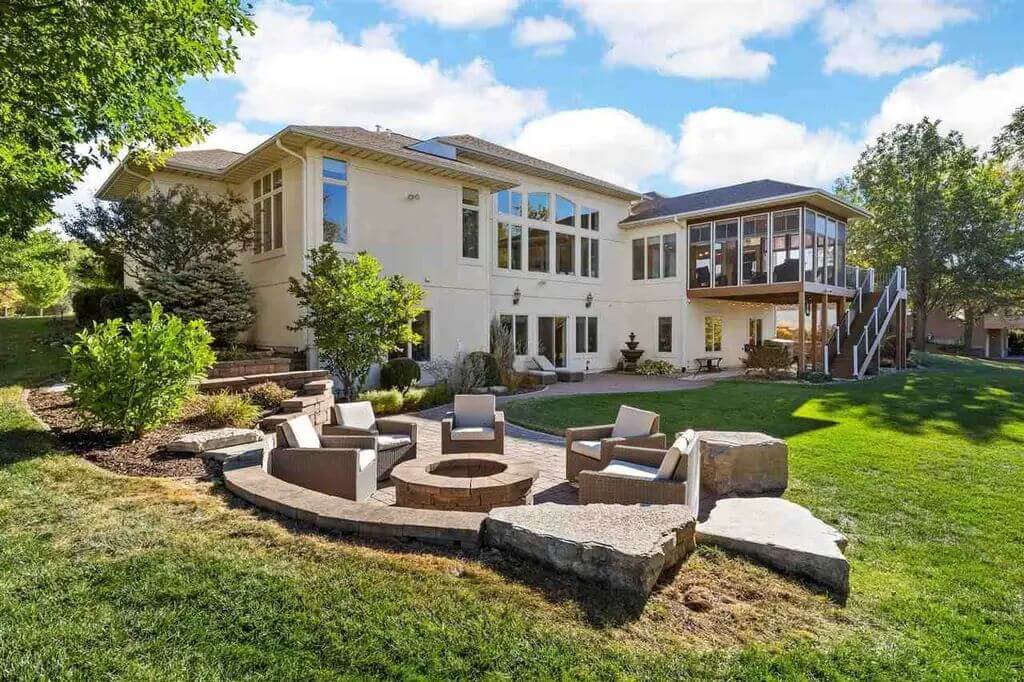
The back of the house features a walkout lower level, screened porch, and upper deck with stairs leading to the lawn. A circular paved patio includes a built-in fire pit surrounded by six outdoor chairs. Landscaping includes stone accents, mature trees, and garden beds. The home has large windows across both levels for exterior views.
Source: Anne Aguirre of Urban Acres Real Estate Corridor, info provided by Coldwell Banker Realty
6. Solon, IA – $1,250,000
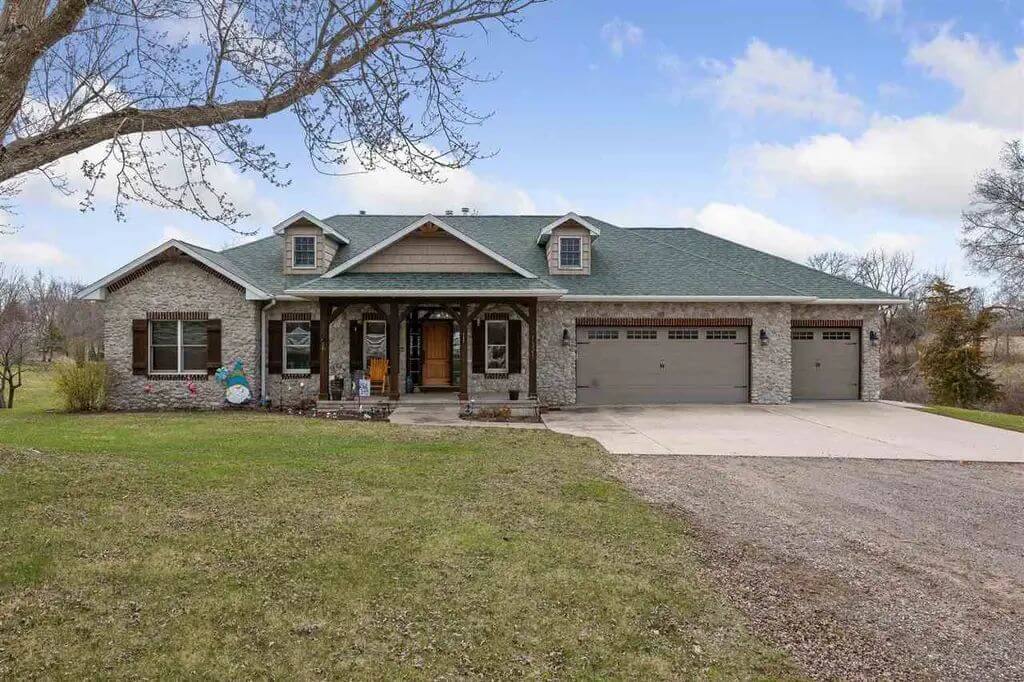
This 3,924 sq ft home includes 4 bedrooms and 3 bathrooms, featuring hickory floors, vaulted ceilings, a custom staircase, and a spacious main living area with a wood-burning fireplace. The main level includes 2 bedrooms, an office that can convert to a third bedroom, and a primary suite with a walk-in closet, luxurious bath, and deck access.
Valued at $1,250,000, the home also offers a kitchen with a large island, stainless steel appliances, under-cabinet lighting, and direct access to a mudroom, laundry room, and 3-car garage. The walkout lower level adds a 4th bedroom, bath, wood-burning stove, garden garage, and new LVP flooring, while a 44×60 outbuilding includes a full kitchen, bathroom, and four-season room.
Where is Solon?
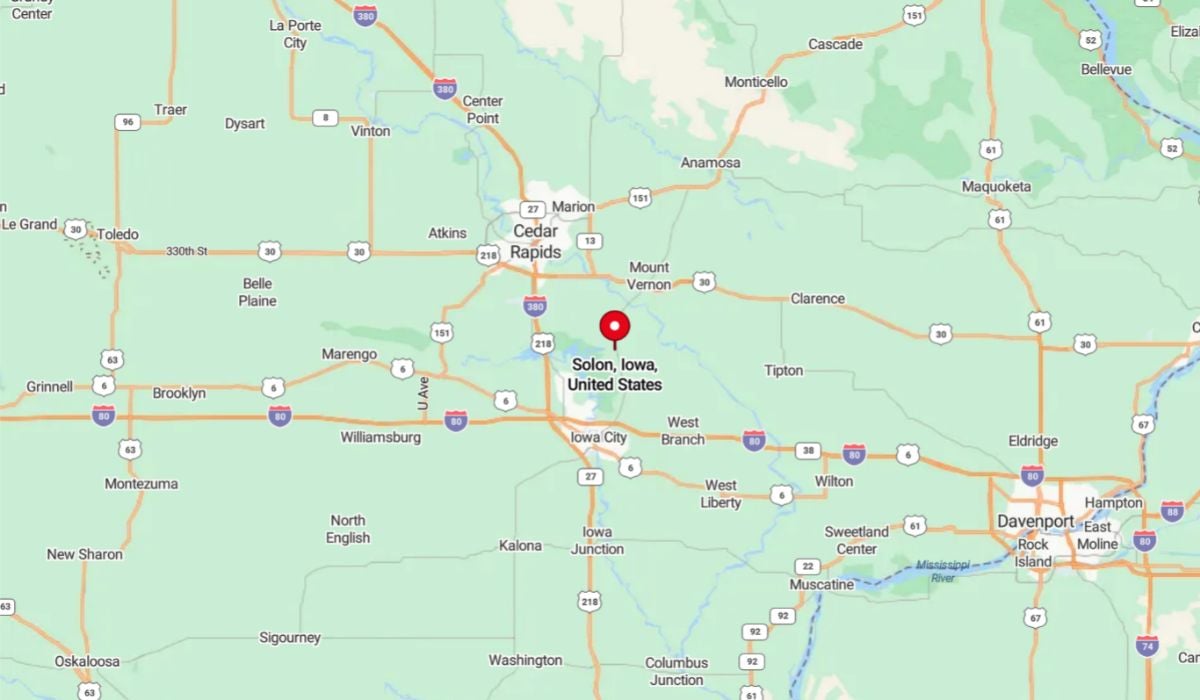
Solon is located in eastern Iowa, in Johnson County, about 15 miles north of Iowa City and near the Coralville Reservoir. It sits between Iowa City and Cedar Rapids, providing convenient access to both urban centers via Highway 1 and nearby Interstate 380. Solon is a small but growing community known for its strong public schools and close-knit atmosphere. The area is also popular for outdoor recreation, with nearby Lake Macbride State Park offering hiking, boating, and fishing opportunities.
Living Room
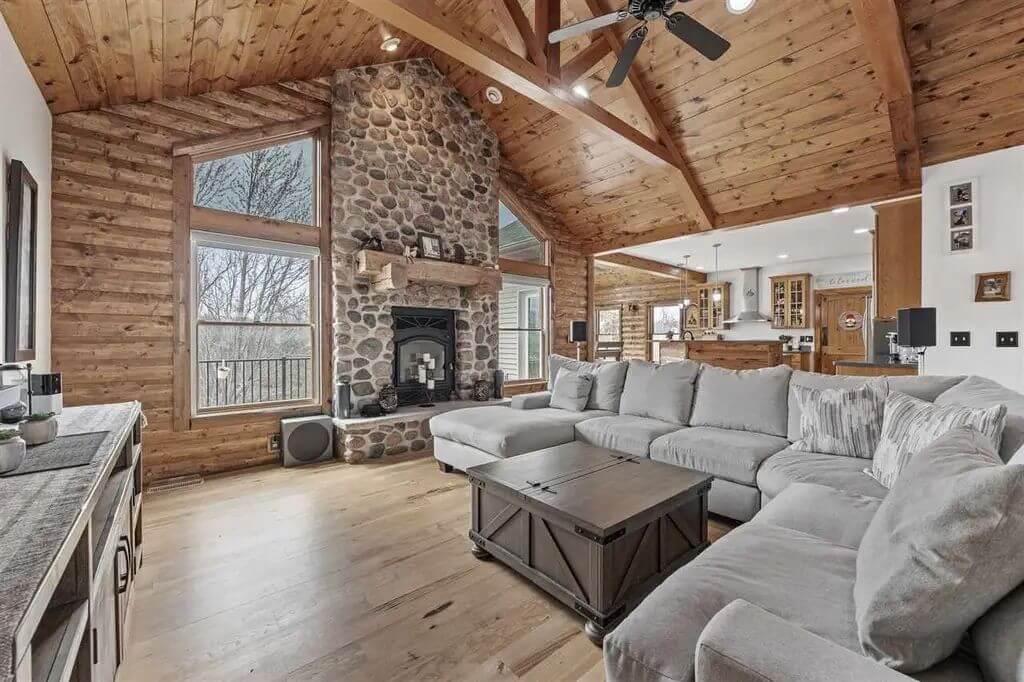
This living room features a vaulted wood ceiling with exposed beams, a large stone fireplace, and tall windows on either side. The space is open to the kitchen and dining areas. Flooring is wide-plank wood, and a ceiling fan hangs from the peak. The layout supports both seating and movement throughout the main area.
Kitchen
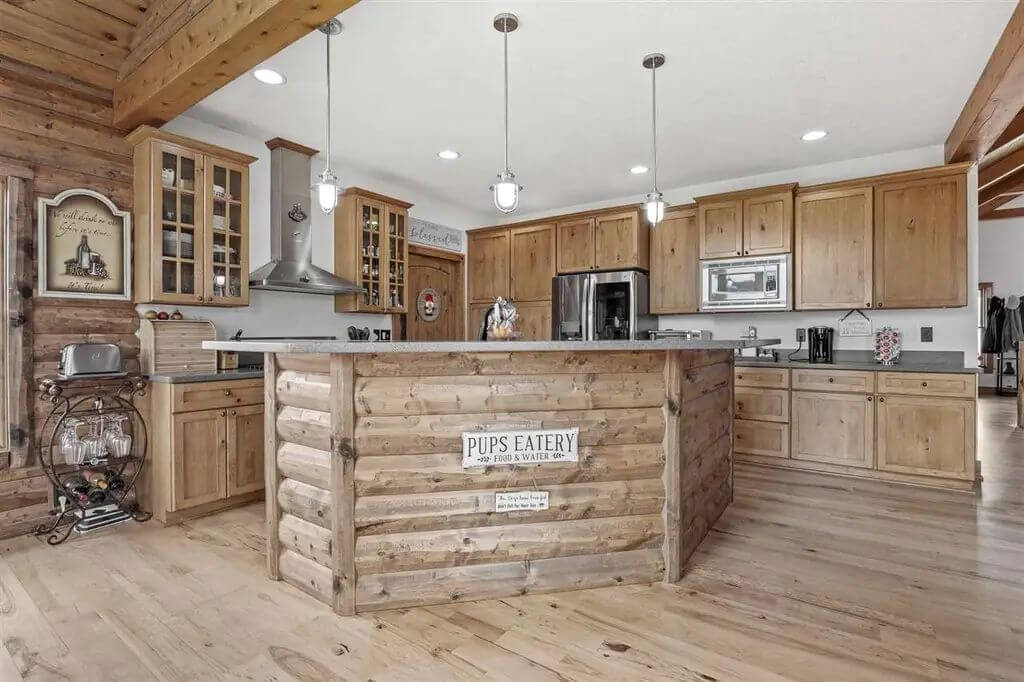
The kitchen includes natural wood cabinetry, a large island with log-style detailing, and pendant lighting. Appliances are stainless steel, and upper cabinets have glass fronts. There is ample counter space and a built-in microwave. The flooring and ceiling continue the wood theme from the living area.
Bedroom
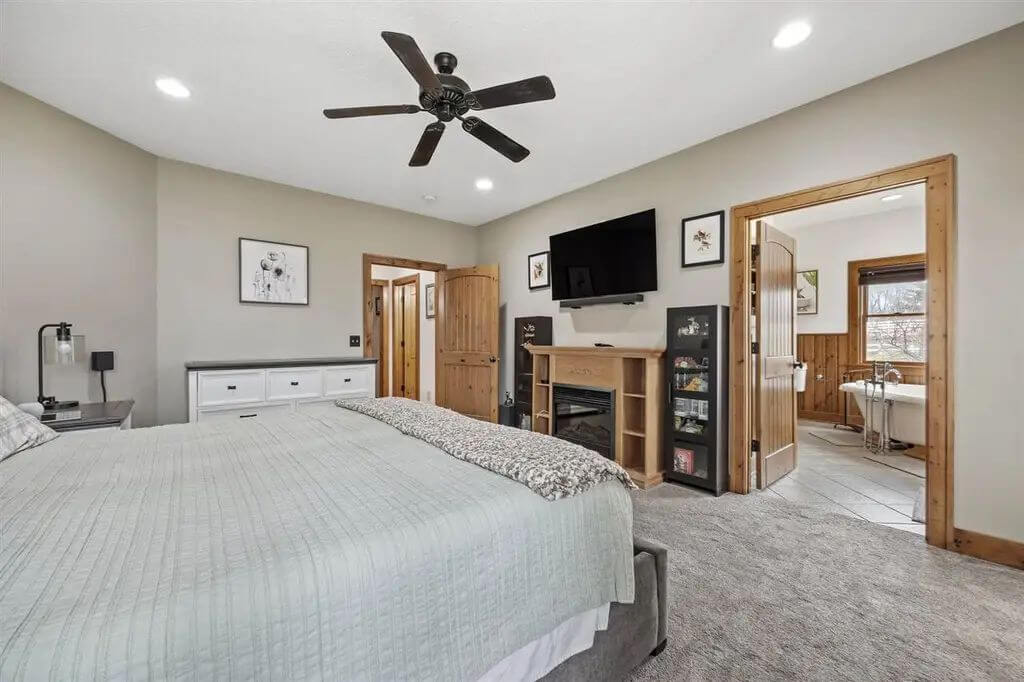
This bedroom has carpeted flooring, a ceiling fan, and neutral-colored walls. A fireplace and mounted TV sit across from the bed, with wood trim and doors throughout. The en suite bathroom is visible through a double-door entrance. Lighting is recessed and windows provide natural light.
Bathroom
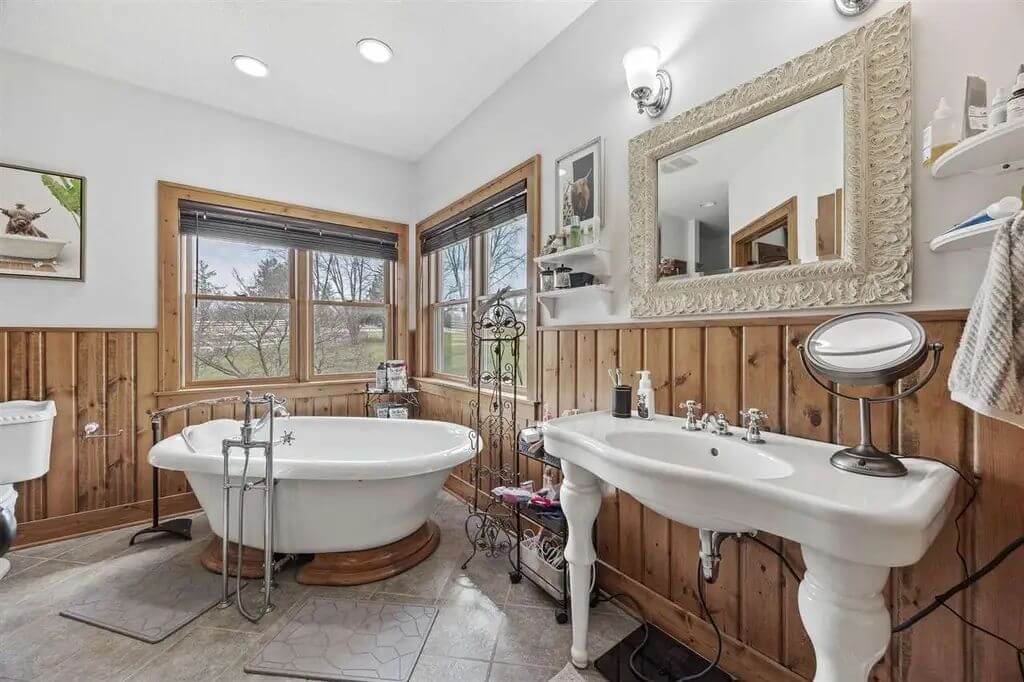
The bathroom includes a freestanding soaking tub with fixtures, a dual-sink vanity, and a large framed mirror. Wood paneling lines the lower walls and wraps around two windows. The flooring is tiled and lighting includes both overhead and wall-mounted fixtures. Storage shelves and decor are placed throughout the room.
Deck

The deck is made of composite-style material with black metal railings. It overlooks a grassy backyard with trees and open space. A hose and a bird feeder are attached to the railing. The area offers space for outdoor furniture or planters.
Source: Gwen Johnson & Allison Dunmore of Skogman Realty Co., info provided by Coldwell Banker Realty
5. Clinton, IA – $1,250,000
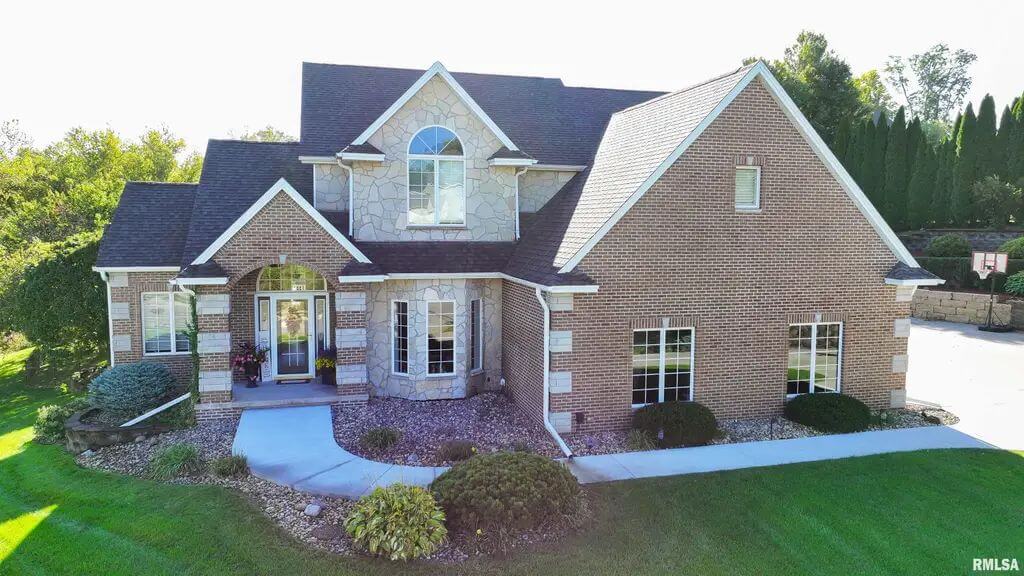
This 4,227 sq ft property includes 5 bedrooms and 4 bathrooms, with a main level featuring a custom kitchen with granite countertops, breakfast bar, informal dining area, and access to a deck overlooking the pool. The formal dining and living rooms offer vaulted ceilings and a gas fireplace, while the upper level includes 4 bedrooms, with a primary suite that has 3/4″ cherry hardwood floors, double sinks, and a laundry area.
Valued at $1,250,000, the walk-out lower level adds a recreation room, half bath, and a 5th bedroom or office with direct access to a saltwater pool and outdoor entertainment area. A 48’ x 35’ steel-framed building includes garage space, a lower-level full bath, and pool access, along with a wet bar, grill, beverage cooler, refrigerator, fire pit, and waterfall.
Where is Clinton?
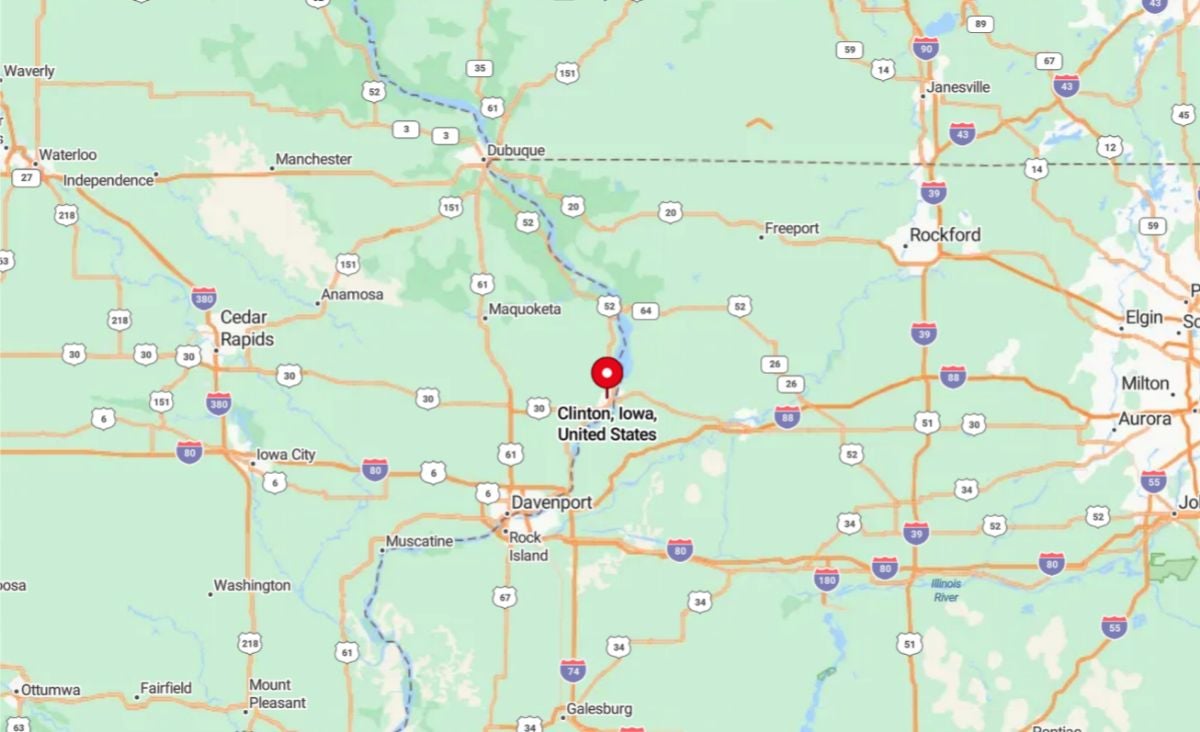
Clinton is located in eastern Iowa along the western banks of the Mississippi River, directly across from Illinois. It sits in Clinton County and is approximately 40 miles northeast of the Quad Cities. The city has a strong industrial history and served as a major lumber center in the 19th century. Today, Clinton features riverfront parks, a historic downtown district, and access to recreational areas along the river.
Living Room
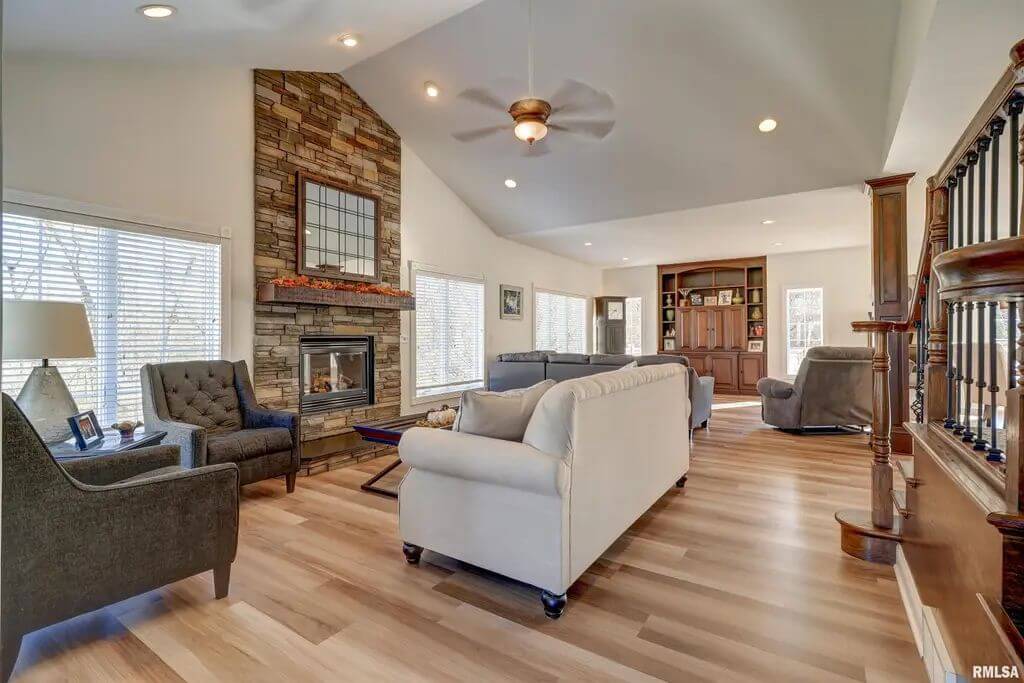
The living room has vaulted ceilings, recessed lighting, and a central stone fireplace with a gas insert. Furniture includes a combination of sofas and armchairs. The space has multiple windows for natural light and a built-in wood shelving unit at the far end. A stairway with a wood railing and iron balusters is visible along one side.
Kitchen
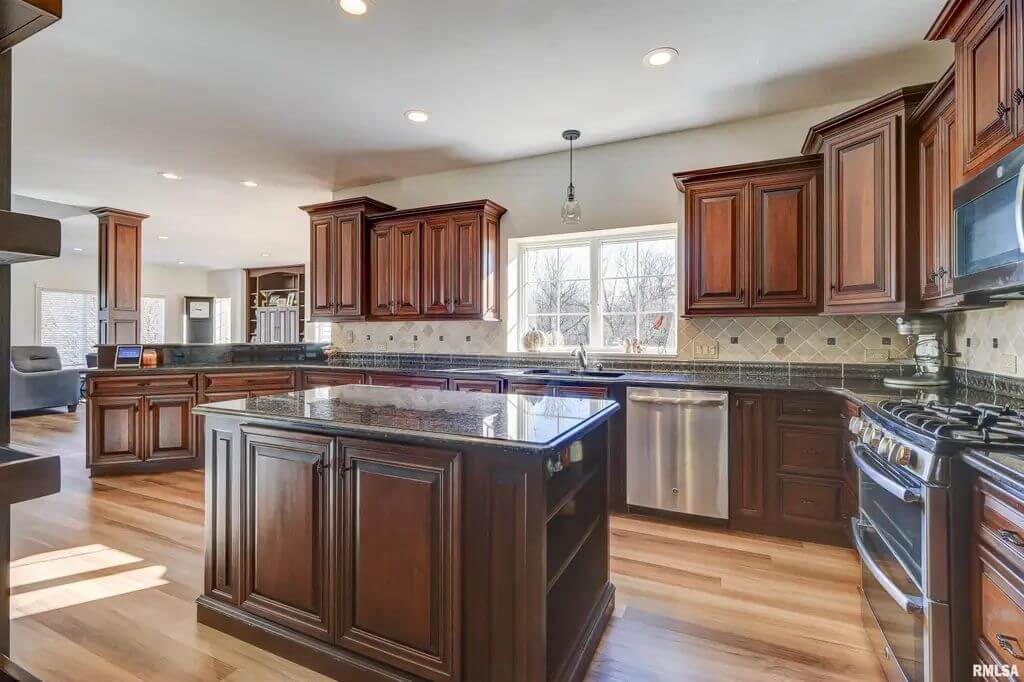
This kitchen features dark wood cabinetry, granite countertops, and a tile backsplash. A center island provides additional counter space and storage. Stainless steel appliances include a gas range, dishwasher, and microwave. The kitchen is open to the adjacent living areas.
Bedroom
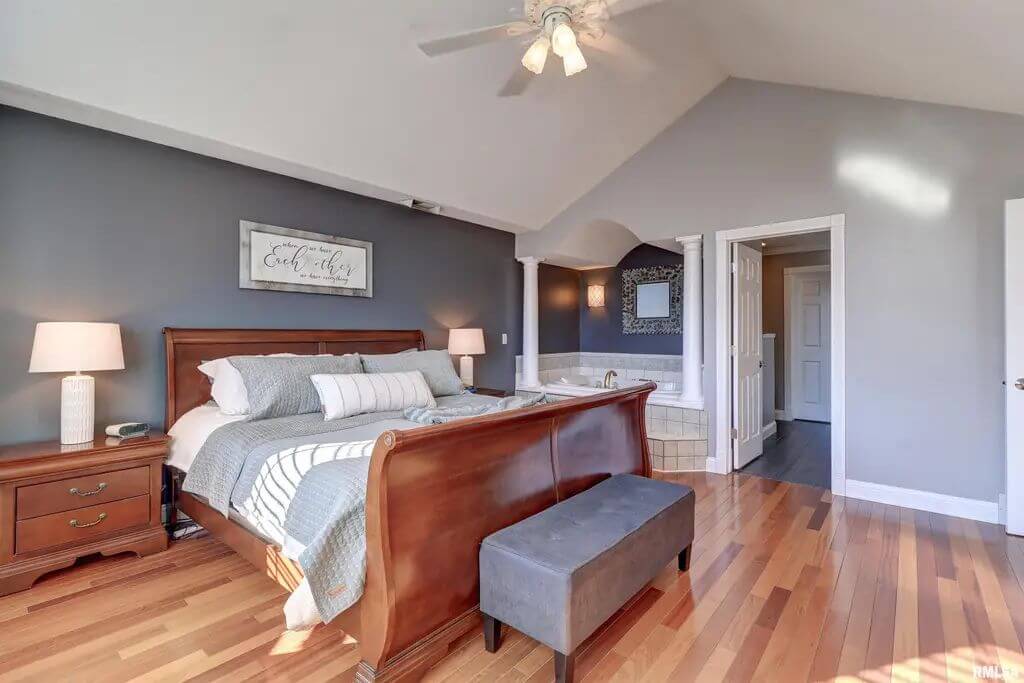
The bedroom includes hardwood floors, a ceiling fan, and vaulted ceilings. The bed is placed between two nightstands, and there is a bench at the foot of the bed. An en suite bathroom is visible with a corner tub, columns, and a tiled surround. Neutral wall colors and natural light add to the room’s layout.
Game Room
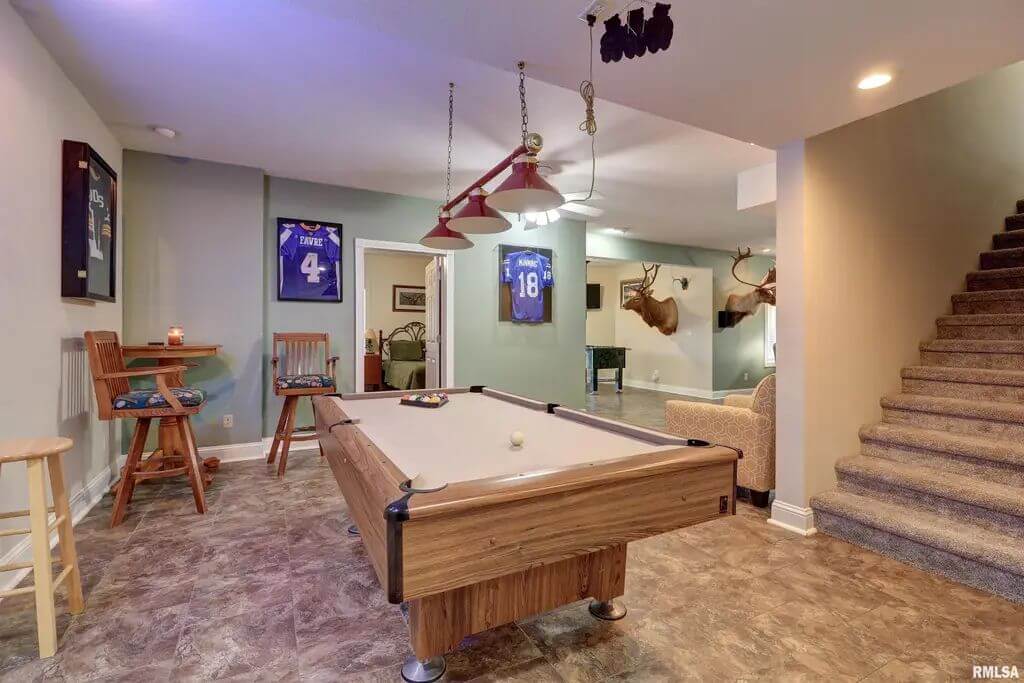
This lower-level space includes a pool table, bar seating, and wall-mounted sports memorabilia. Flooring is tile, and recessed ceiling lights are installed throughout. A carpeted staircase leads up, and additional sitting and recreation areas are visible in the background. There are mounted deer heads on one of the walls.
Aerial View
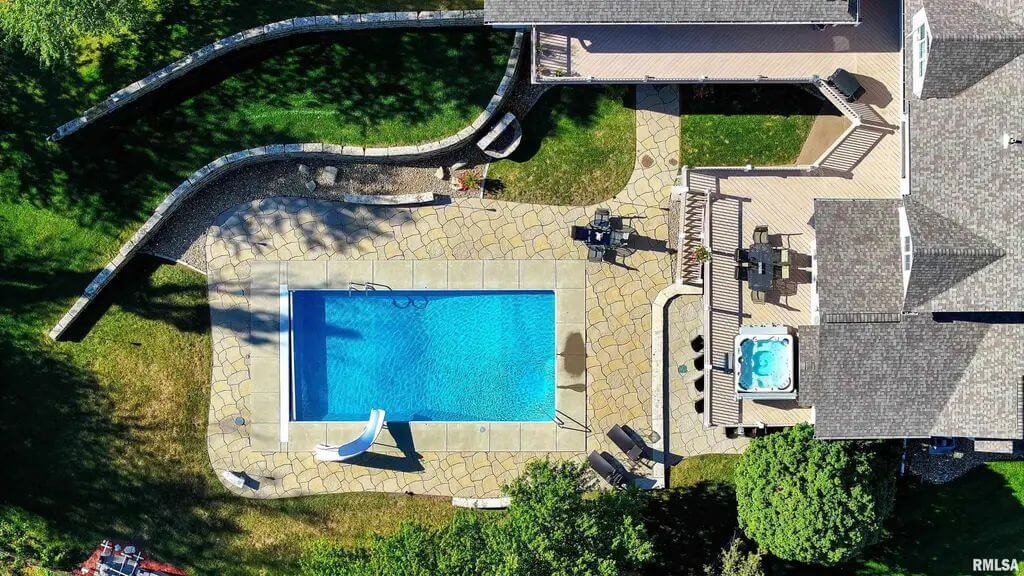
The aerial image shows a large in-ground pool with a slide, a surrounding stone patio, and a hot tub adjacent to the house. There are multiple seating areas, tables, and a pergola for shade. Landscaping includes curved stone walls and lawn space. The layout connects the pool to multiple access points from the home.
Source: Matthew Brisch of Coldwell Banker Howes & Jefferies
4. Cedar Rapids, IA – $1,175,000
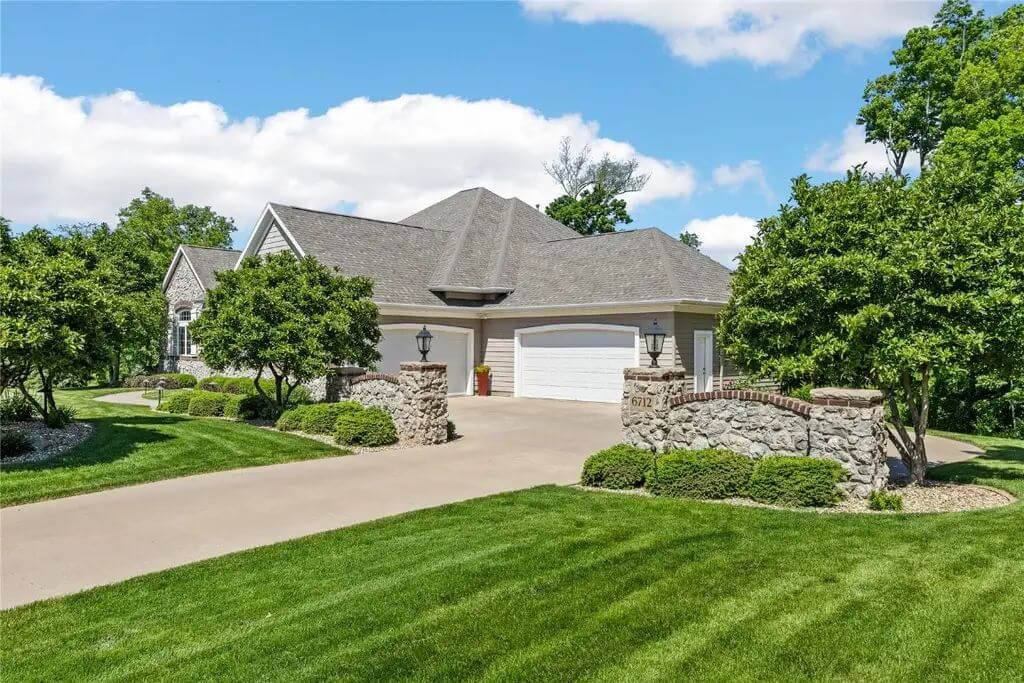
This 6,000 sq ft home includes 3 bedrooms and 4 bathrooms, with approximately 3,300 sq ft on the main level and 2,700 sq ft in the finished walkout lower level. The main floor features a 29′ great room with a floor-to-ceiling stone fireplace, custom walnut cabinetry, an open kitchen with heated floors, granite countertops, GE Café appliances, and a sunroom accessible from the primary suite.
Valued at $1,175,000, the home also includes two additional bedrooms with a Jack-and-Jill bath, a spacious exercise area, and a remodeled lower-level bath with a walk-in tiled shower and vessel sink. Outdoor spaces include a pond-less waterfall, screened porch, open-air deck, covered patio, and room for future pool installation.
Where is Cedar Rapids?
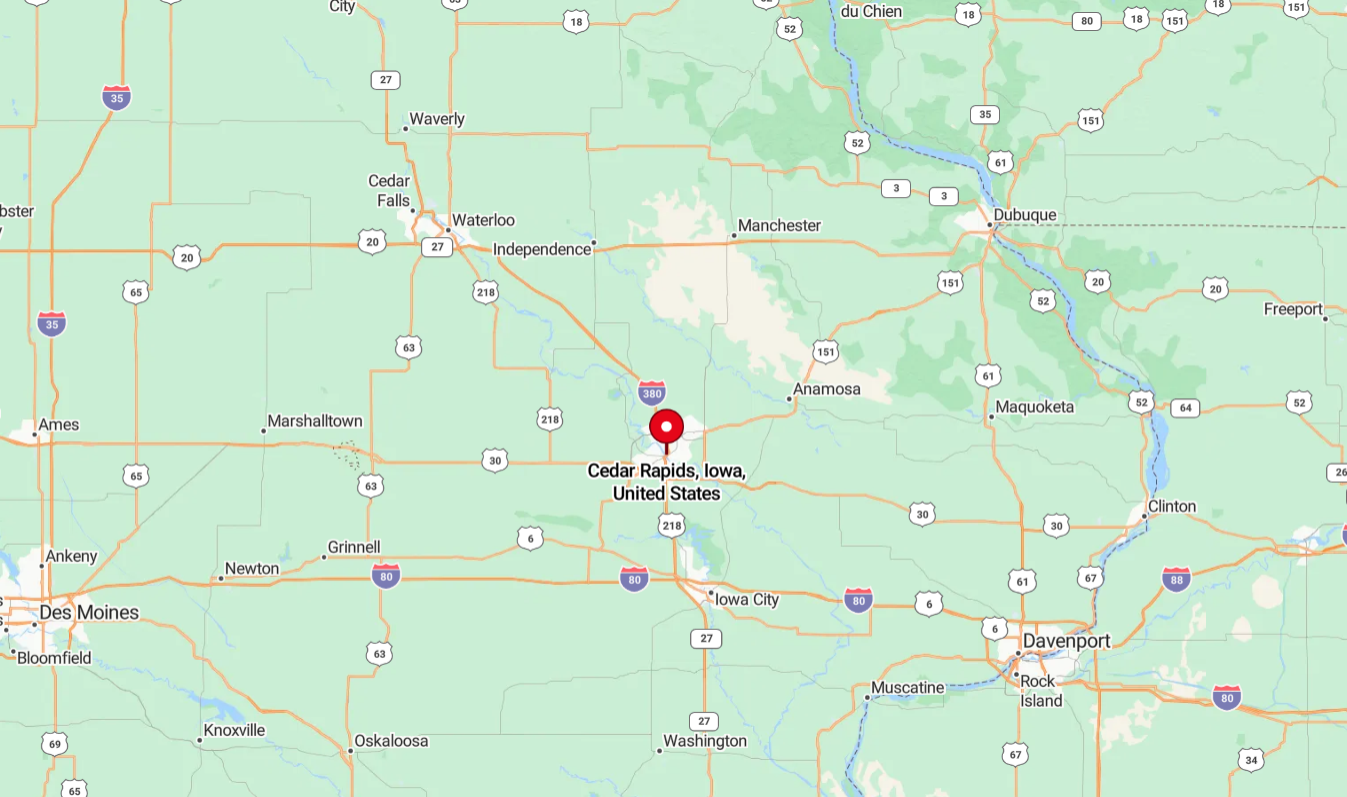
Cedar Rapids is located in eastern Iowa along the Cedar River and is the second-largest city in the state. It lies about 25 miles north of Iowa City and is part of the I-380 corridor. The city is a major economic and cultural hub, known for its manufacturing, healthcare, and technology sectors. Cedar Rapids also offers a mix of urban amenities and outdoor recreation, including parks, trails, and a revitalized downtown area.
Entry Hall
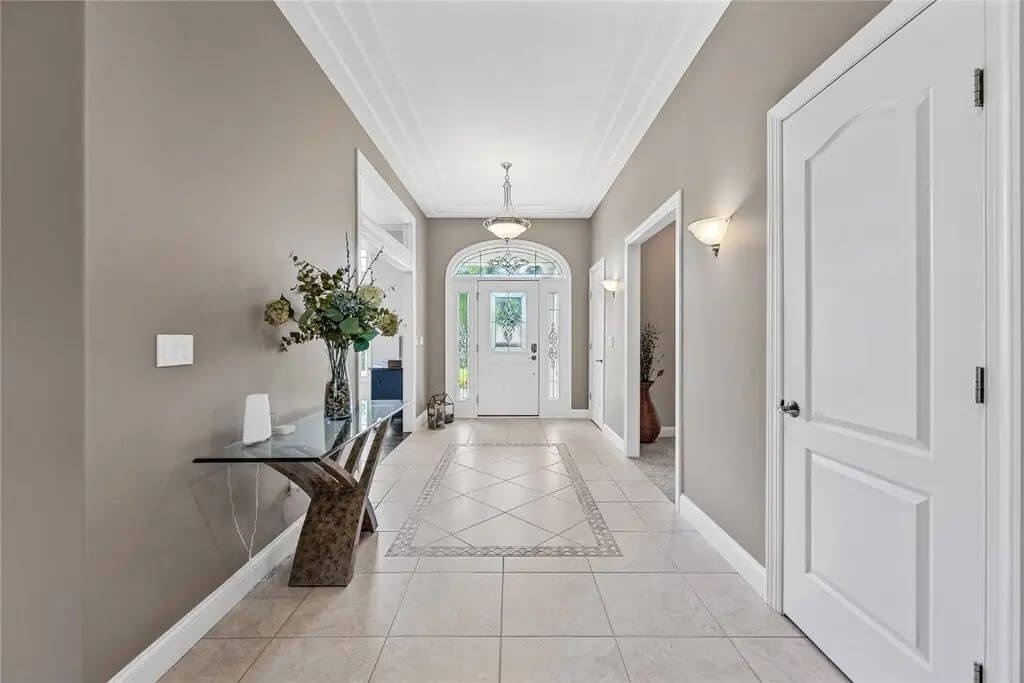
The entry hallway features tile flooring with a patterned inlay and neutral wall colors. There is a glass front door with sidelights and an arched transom window. Recessed lighting and wall sconces provide illumination. A glass console table and a decorative vase are placed along one wall.
Living Room
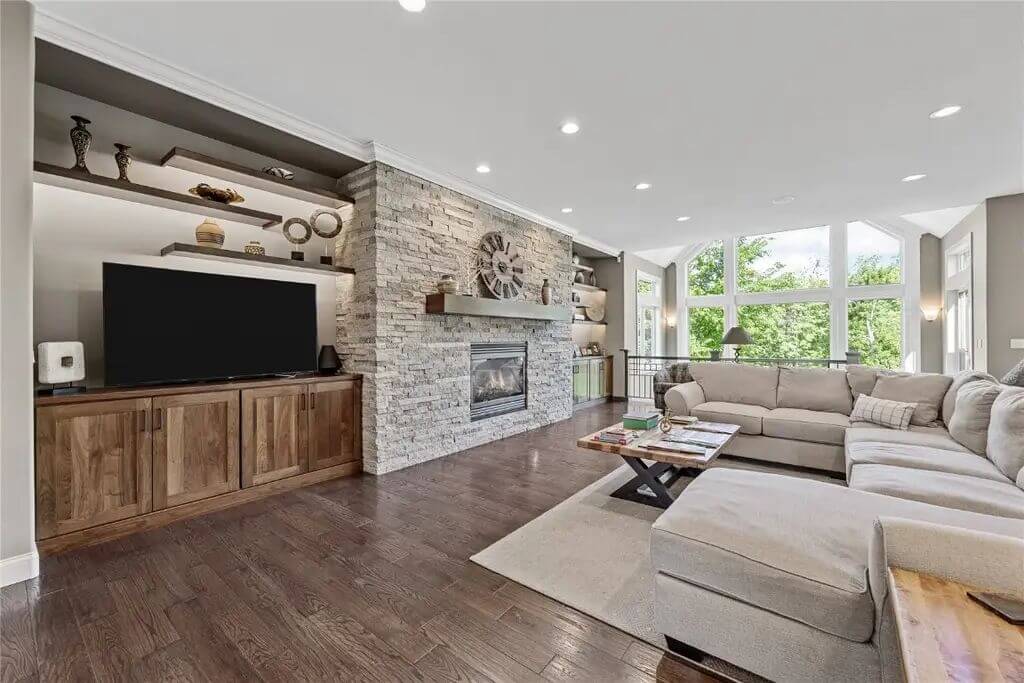
The living room includes wood floors, recessed lighting, and a large sectional sofa. A stone fireplace is centered on one wall with built-in shelving and cabinets on both sides. Floor-to-ceiling windows on the back wall provide natural light and outdoor views. The space is open and connects to adjacent areas of the home.
Bedroom
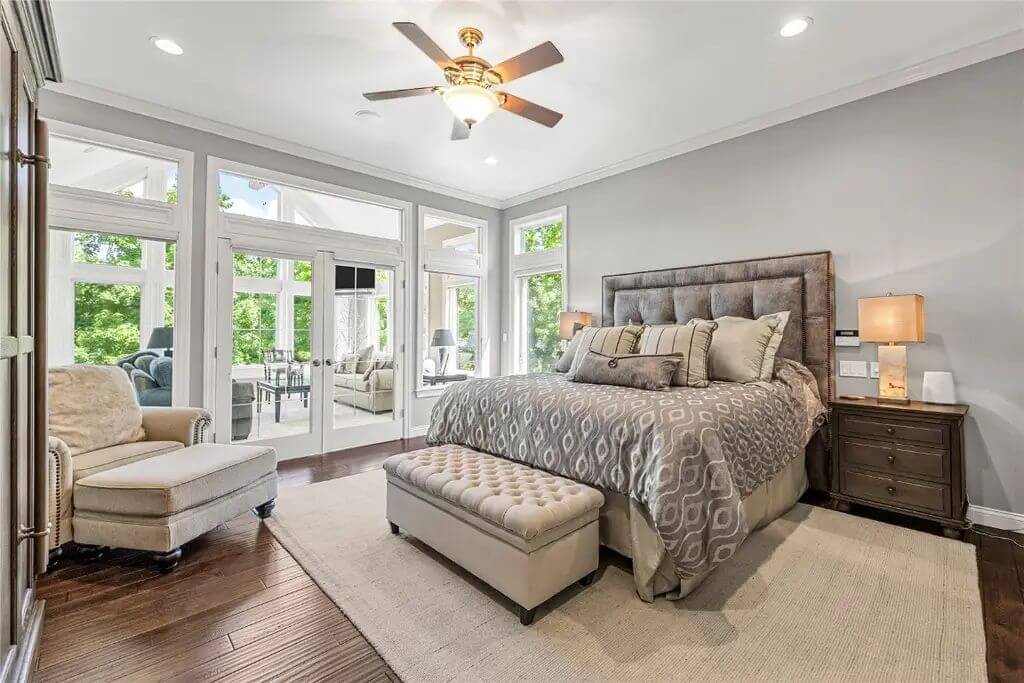
This bedroom features wood flooring, a ceiling fan, and neutral wall colors. A large bed is centered with nightstands on either side, and a bench sits at the foot. The far wall consists of multiple windows and glass doors leading to a sunroom. Additional furniture includes a chair and a small table in the corner.
Bathroom
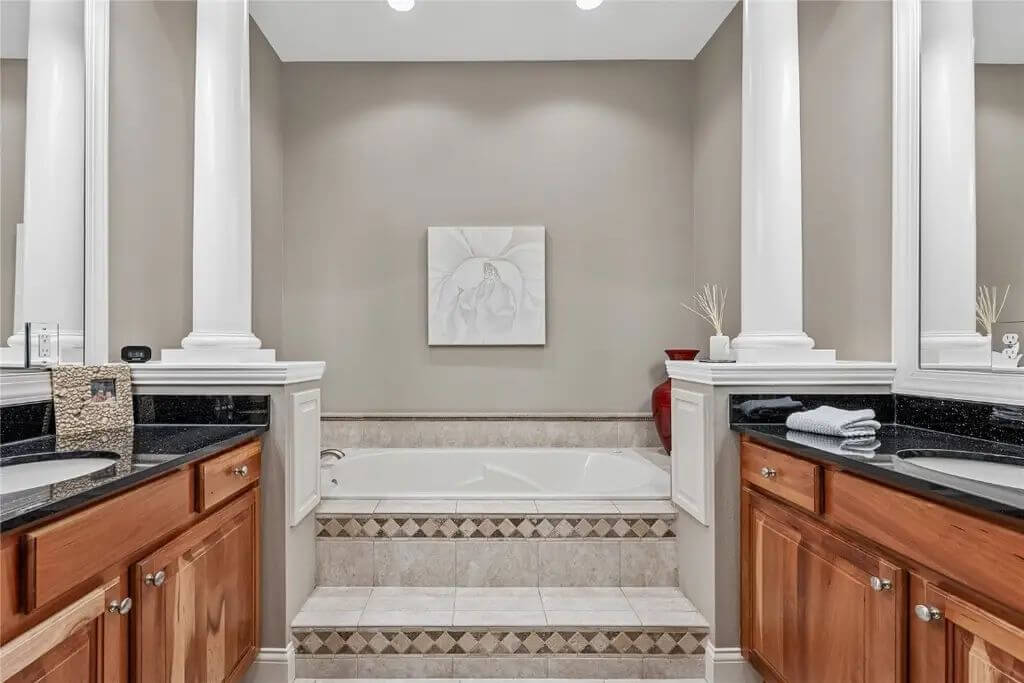
The bathroom includes a raised soaking tub with tile surround, positioned between two vanities with black countertops and wooden cabinets. The tub is framed by two decorative white columns. Neutral walls and large mirrors are featured on either side. Recessed ceiling lights provide overhead illumination.
Screened Porch
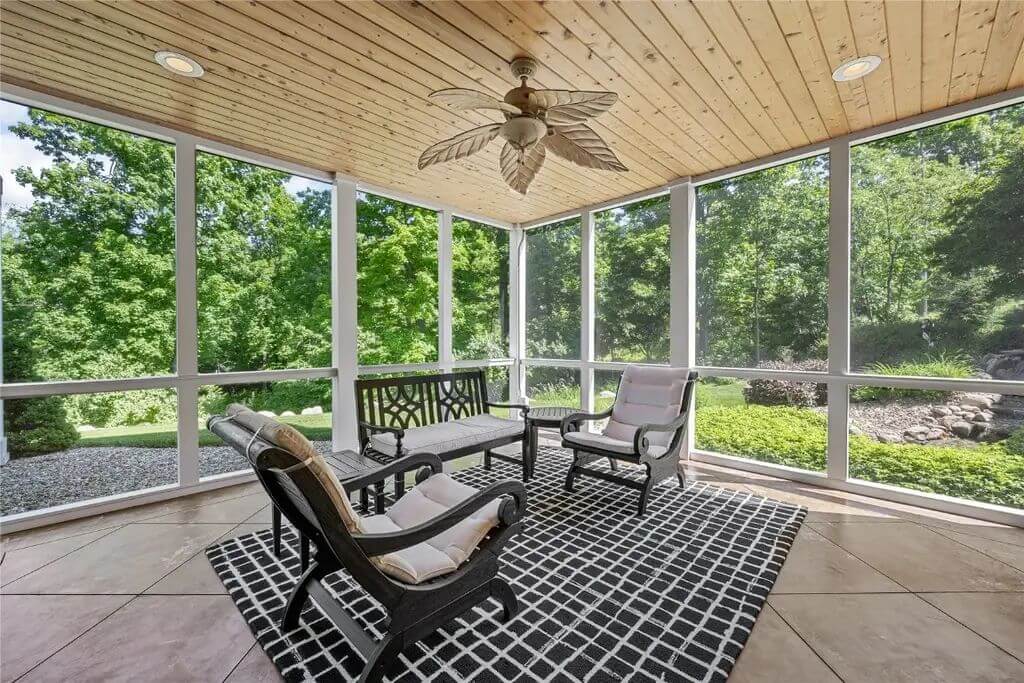
The screened porch features tile flooring and a wood-paneled ceiling with recessed lights and a ceiling fan. Seating includes four chairs and a bench around a small table on a checkered rug. Large screened windows provide views of the trees and the surrounding yard. The space is enclosed but open to the natural environment.
Source: Doug Lemon of Skogman Realty, info provided by Coldwell Banker Realty
3. Bettendorf, IA – $1,199,900
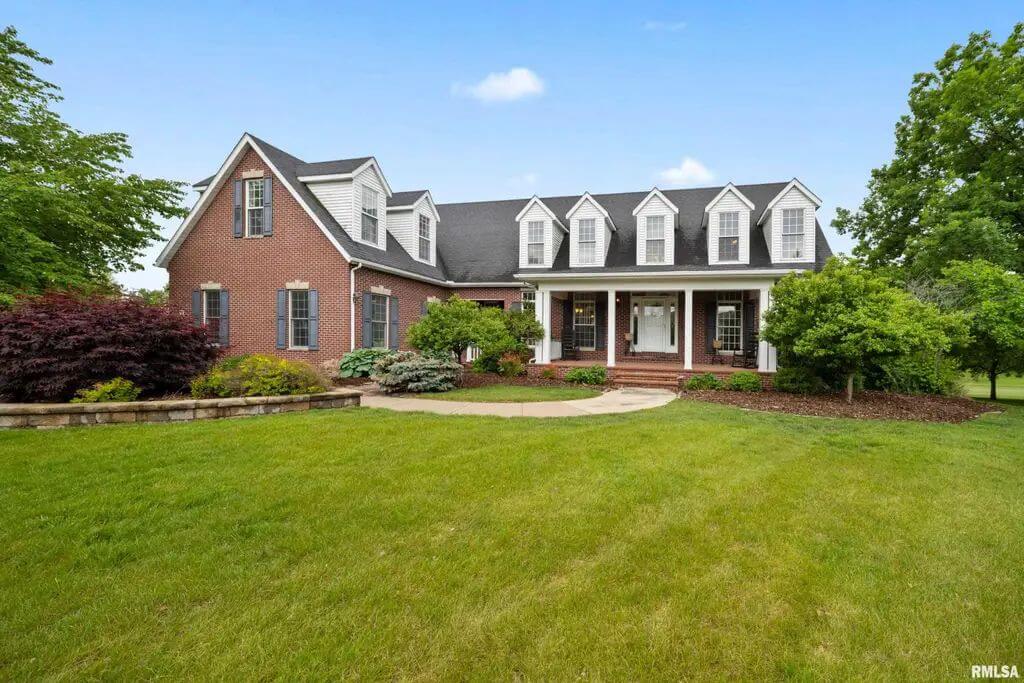
This expansive 6,593 sq ft home features 4 bedrooms and 7 bathrooms, each with private en-suite access for comfort and privacy. The main level includes a grand foyer, gourmet kitchen with stainless steel double ovens, wine cooler, and a master suite with heated tile floors and a spa-style steam shower.
Valued at $1,199,900, the home also includes a fully finished walk-out basement with a second kitchen, laundry, fitness room, bathrooms, and multiple patios. Interior finishes include crown molding, hardwood floors, built-in bookcases, and oversized windows, with an elevated deck overlooking a golf course.
Where is Bettendorf?
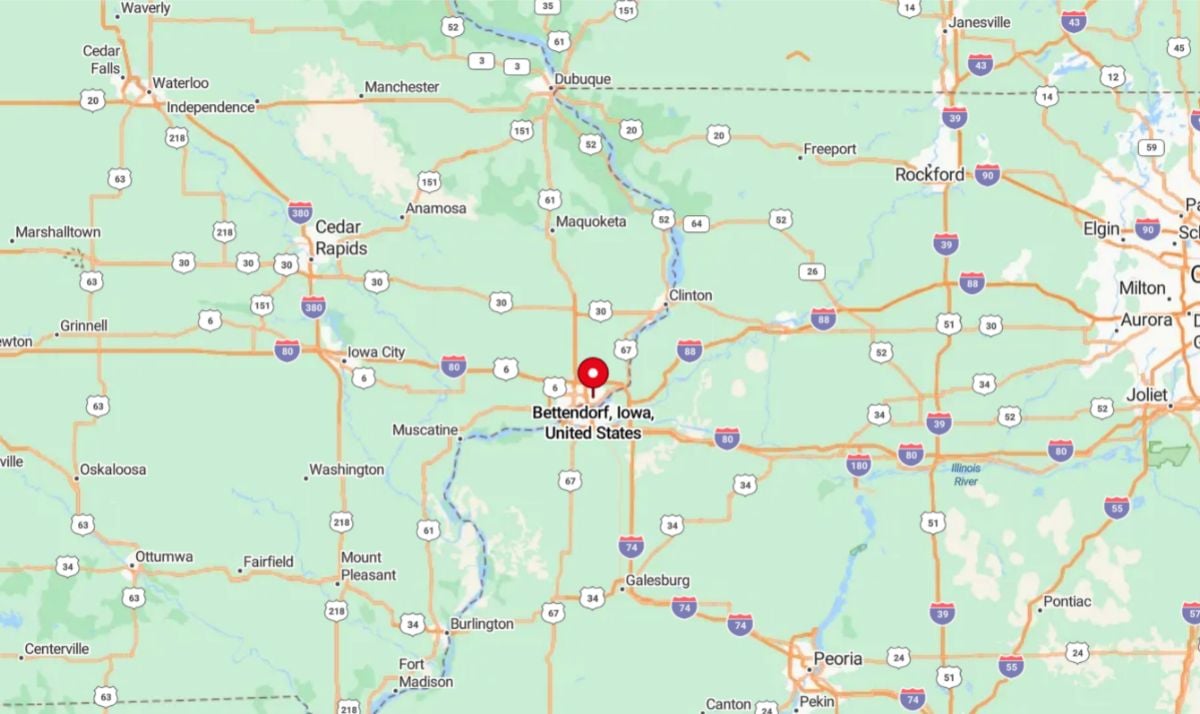
Bettendorf is located in eastern Iowa along the Mississippi River, in Scott County. It is part of the Quad Cities metropolitan area, which includes Davenport, Iowa, and Moline and Rock Island in Illinois. Bettendorf is directly connected to these cities by several bridges and major highways, including Interstate 74. The city is known for its residential neighborhoods, highly rated schools, and access to riverfront parks and recreational trails.
Living Room
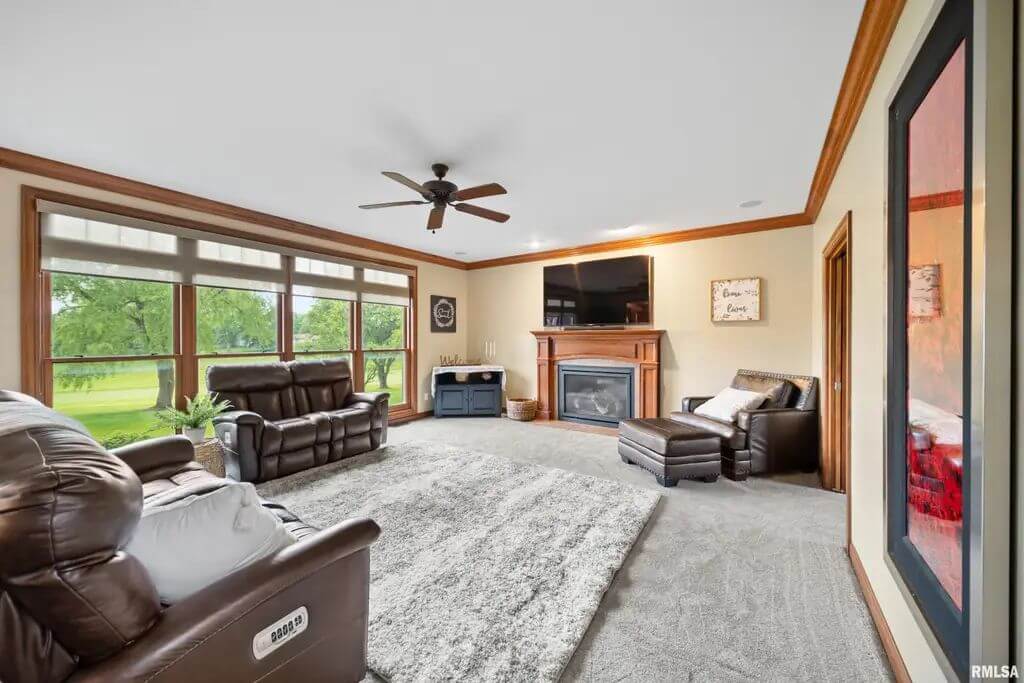
This living room features a wall of windows that overlook a green outdoor space, allowing ample natural light. A ceiling fan is centered above carpeted flooring. The room includes a fireplace with a wooden mantle, a mounted TV, and multiple leather seating options. Trim and crown molding accent the neutral-toned walls.
Kitchen
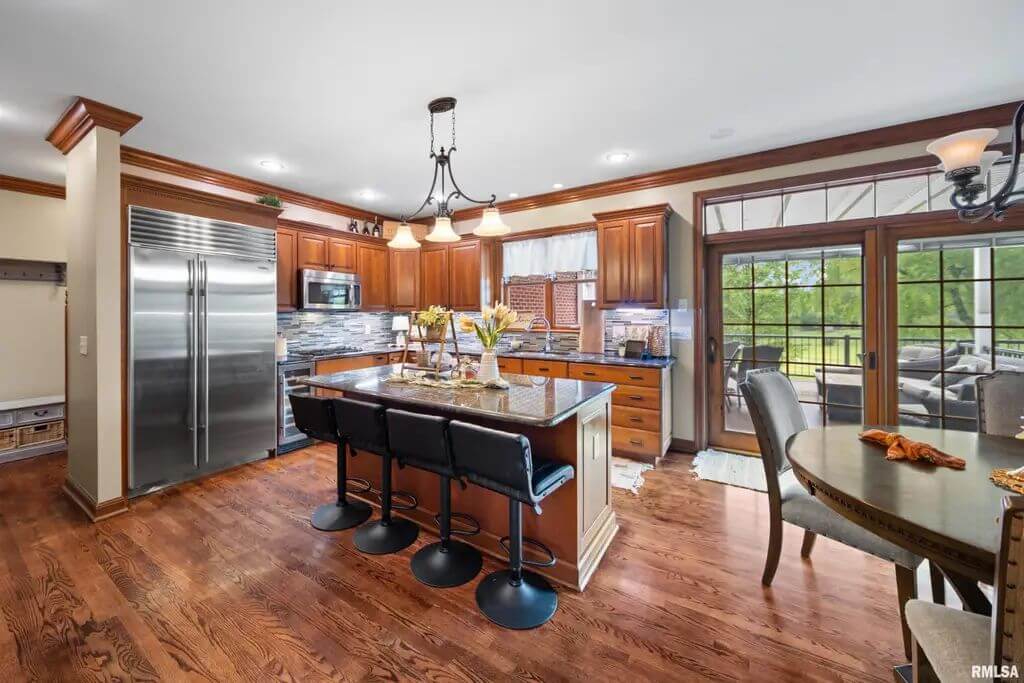
The kitchen includes a large central island with seating for four. Stainless steel appliances, including a double-door refrigerator and built-in microwave, are integrated into rich wood cabinetry. Tile backsplash and granite countertops complement the wood finishes. French doors lead out to a covered outdoor space.
Bedroom
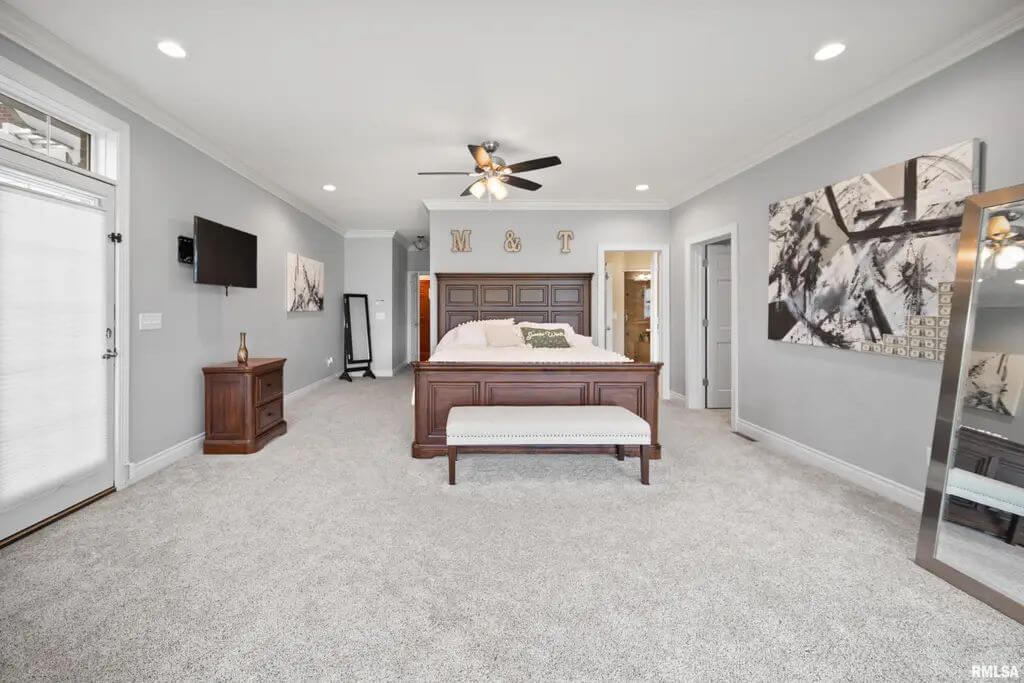
The primary bedroom is carpeted and spacious, with a tray ceiling and a ceiling fan. There is direct outdoor access via a glass door. The room includes recessed lighting, gray-toned walls, and space for large furniture. It connects to a walk-in closet and a private bathroom.
Bathroom
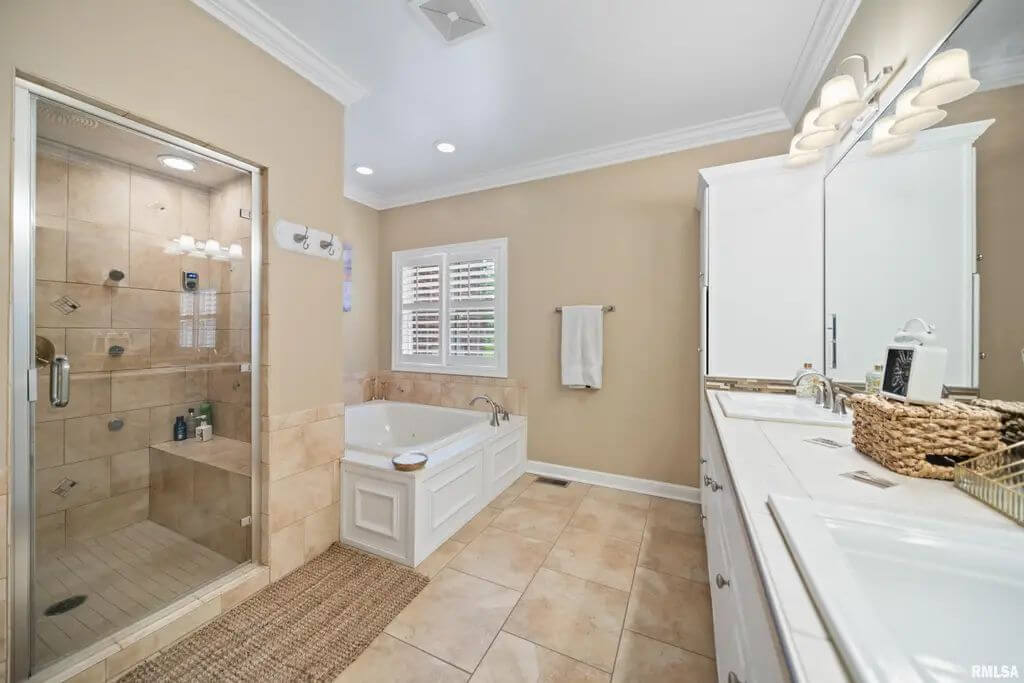
This bathroom has a glass-enclosed walk-in shower with multiple shower heads and a built-in bench. A soaking tub is positioned beneath a window with plantation shutters. Double sinks sit atop a long vanity with white cabinetry. Tile flooring completes the space.
Deck
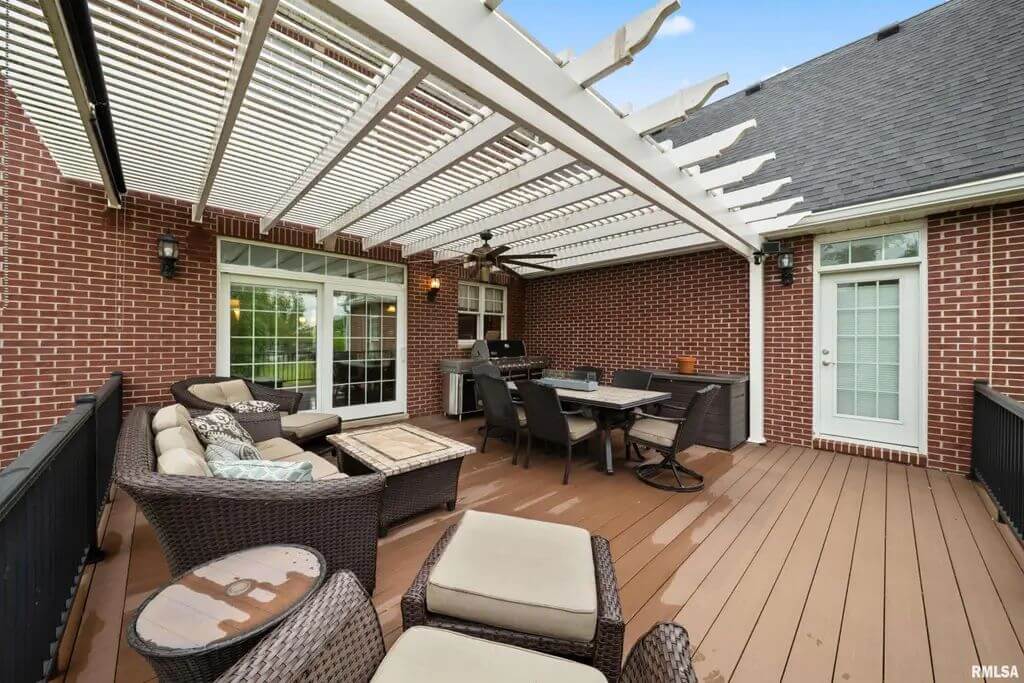
This deck area includes a pergola overhead for partial shade. Furnishings include cushioned seating, a fire table, and an outdoor dining set. The deck surface is a composite material and is framed by black railing. Brick siding and multiple entry doors connect it to the home.
Source: Zach Frick & Starr Fell of eXp Realty, LLC., info provided by Coldwell Banker Realty
2. Parnell, IA – $1,275,000
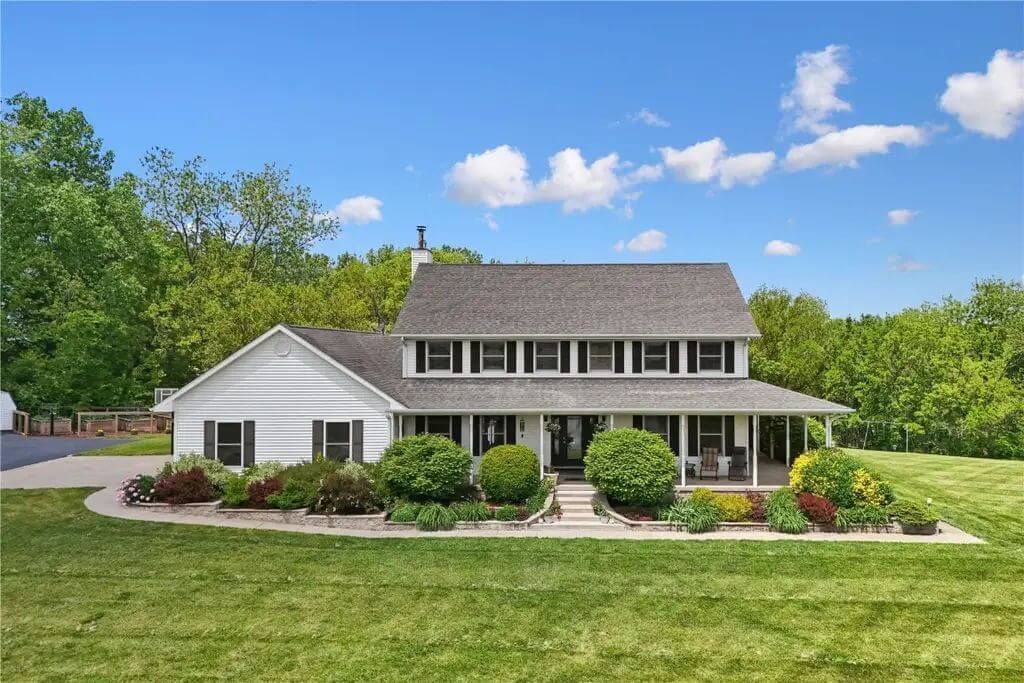
This 4-bedroom, 4-bathroom home spans 3,590 square feet and is valued at $1,275,000. It features a fully updated kitchen with custom walnut cabinetry, quartz countertops, and new appliances, as well as a large dining area and a recently remodeled primary bath with a walk-in shower. The home includes a heated and epoxy-attached garage that doubles as a recreation room, plus a fully finished lower level with a full kitchen, media room, and optional 4th bedroom.
Outdoor amenities include a wrap-around porch, paver patio with a gas fire pit, stocked fishing pond, and multiple outbuildings including a 30×56 heated shop, 30×50 insulated shop, 14×30 garage, and garden shed.
Where is Parnell?
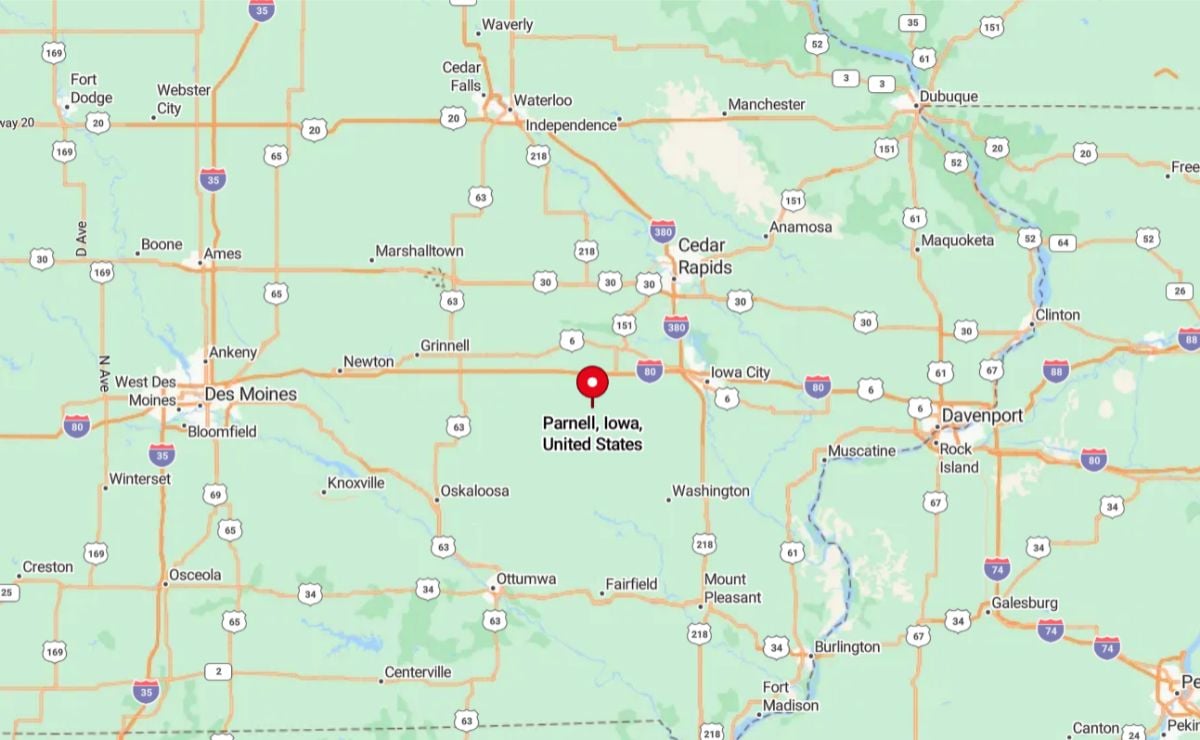
Parnell is a small rural community located in Iowa County, in the east-central part of the state. It sits about 30 minutes southwest of Iowa City and roughly 10 miles west of Williamsburg, providing easy access to Interstate 80. The area is surrounded by farmland and open countryside, reflecting its agricultural roots. Though small in population, Parnell offers a quiet, close-knit environment with a rich local history.
Living Room

The living room features leather seating, hardwood flooring, and a gas fireplace with a wood mantle. Recessed lighting and a ceiling fan are installed overhead. French doors at the back of the room lead to the outdoor patio space. The layout is open and centered around the fireplace.
Kitchen
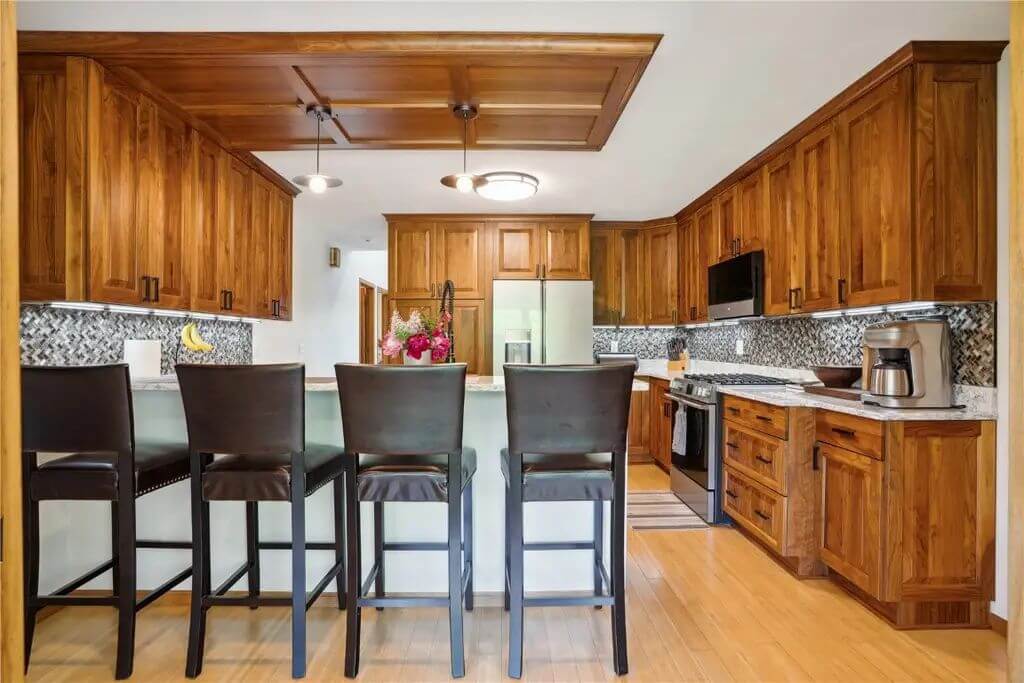
The kitchen includes custom walnut cabinetry, a patterned tile backsplash, and quartz countertops. A large island with a breakfast bar offers seating for four. Modern appliances and wood flooring are also visible. Overhead lighting and a recessed ceiling panel define the space.
Dining Room
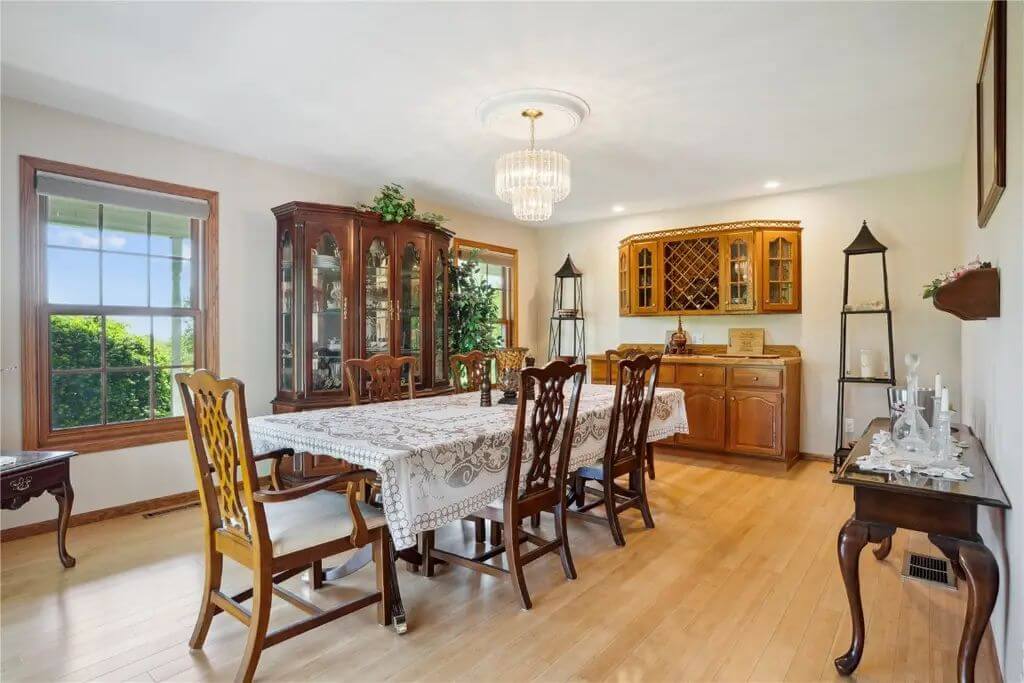
The dining room has light hardwood floors and two windows for natural light. A chandelier hangs over a long dining table with seating for eight. Built-in cabinetry and shelving offer storage and display space. Crown molding and recessed lighting are present throughout the room.
Bedroom
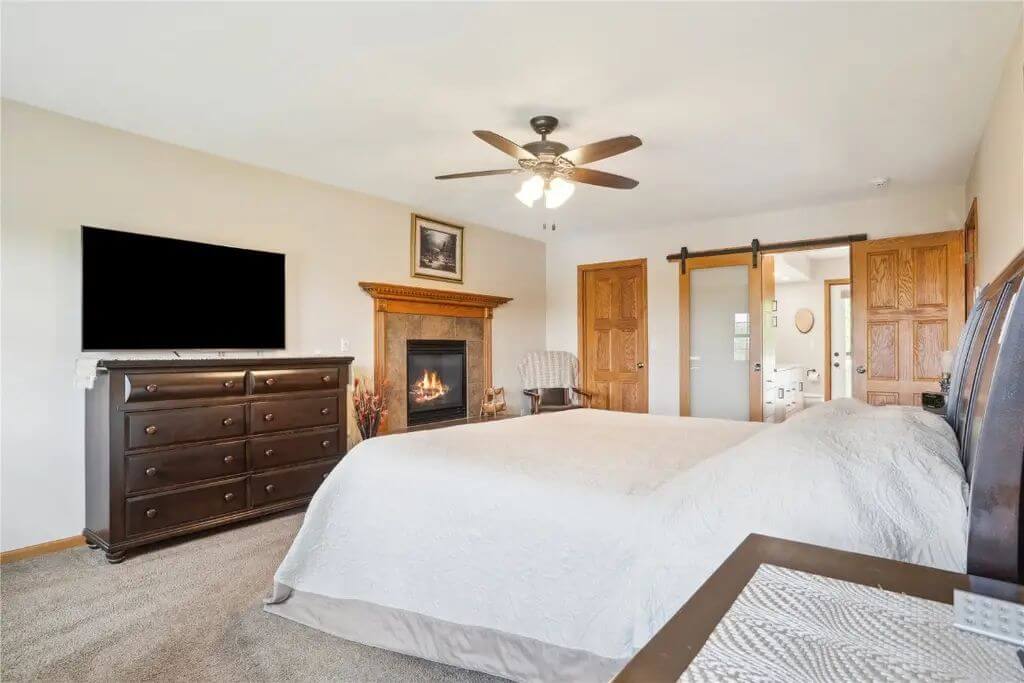
The primary bedroom includes neutral carpeting, a ceiling fan, and a fireplace with a wood surround. A TV is mounted across from the bed above a dark dresser. There are two doors and a sliding barn door leading to the bathroom area. The room is furnished minimally with a focus on comfort and function.
Patio
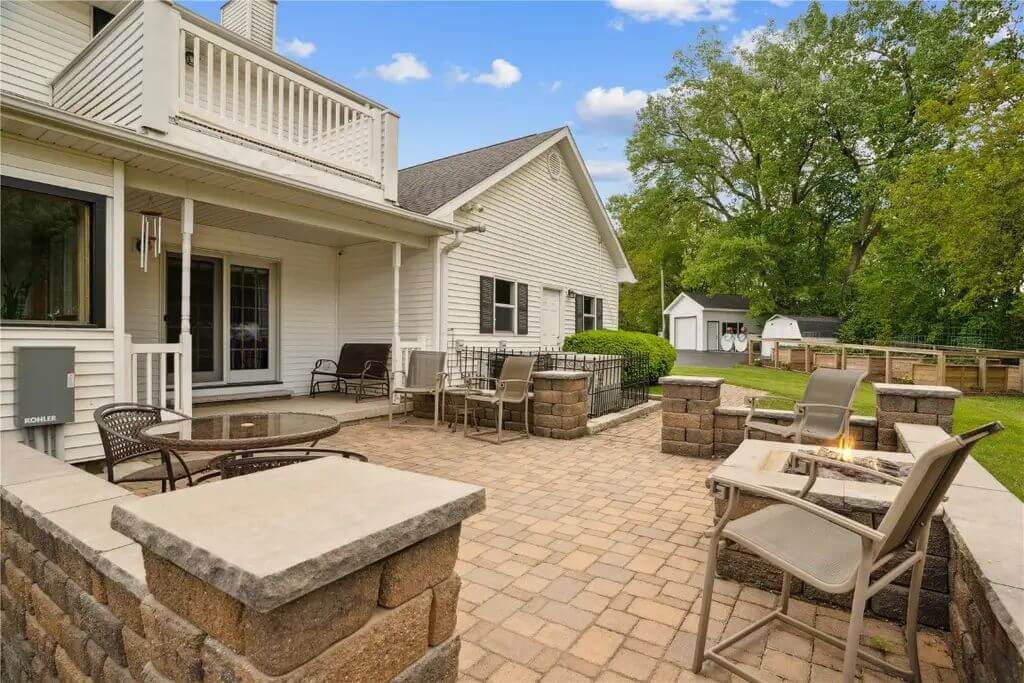
The back patio is paved with stone pavers and features built-in seating and a gas fire pit. There is space for multiple seating areas and outdoor dining. The white siding of the house contrasts with the block construction of the patio. Several outbuildings are visible in the background, along with a fenced area and trees.
Source: Nate Holler of Intrepid Real Estate, info provided by Coldwell Banker Realty
1. Coralville, IA – $1,235,000
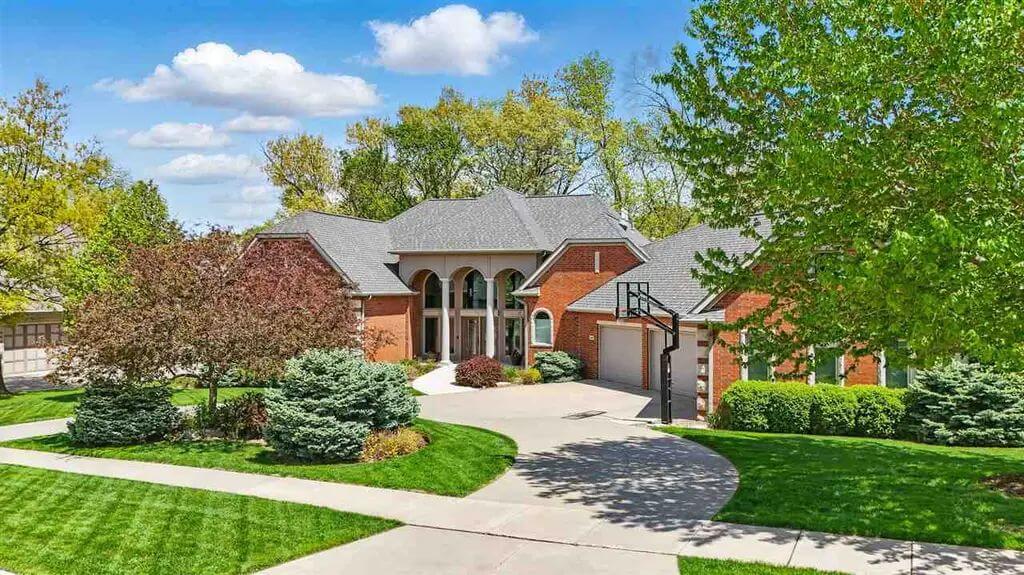
This Coralville home offers 4 bedrooms, 5 bathrooms, and 5,085 square feet of finished living space. Valued at $1,235,000, the zero-entry main level showcases a grand barrel-ceiling entrance, chef’s kitchen with new appliances, a cozy sitting room, formal dining area, and a large screened-in porch with sky tubes.
The primary suite includes heated floors and a soaking tub, while a secondary suite is ideal for guests, extended living, or office use. The lower level features two additional suites, a family room with a wet bar, an office, and a brand new gaming room equipped with a projector, screen, and built-in surround sound.
Where is Coralville?

Coralville is a city in eastern Iowa, located in Johnson County just west of Iowa City and adjacent to the University of Iowa. It lies along Interstate 80, making it a key connection point for travelers and commuters in the region. Coralville is known for its mix of residential neighborhoods, retail centers like Coral Ridge Mall, and access to recreation along the Iowa River and Coralville Reservoir. Its proximity to the university and growing infrastructure make it a vibrant suburb with both small-town appeal and urban convenience.
Living Room
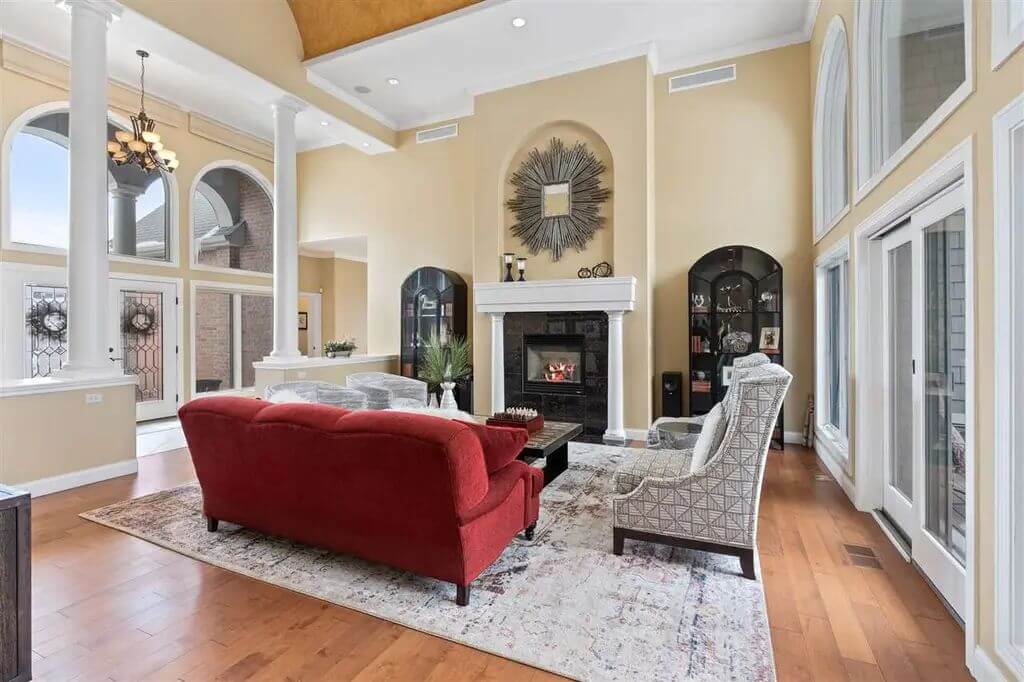
The living room features tall ceilings, large windows, and an arched fireplace flanked by built-in shelving. There is a red couch and matching armchairs set on a rug, centered around a coffee table. White columns and arched doorways add architectural separation between the living room and foyer. The space is bright with natural light and finished with hardwood floors.
Kitchen
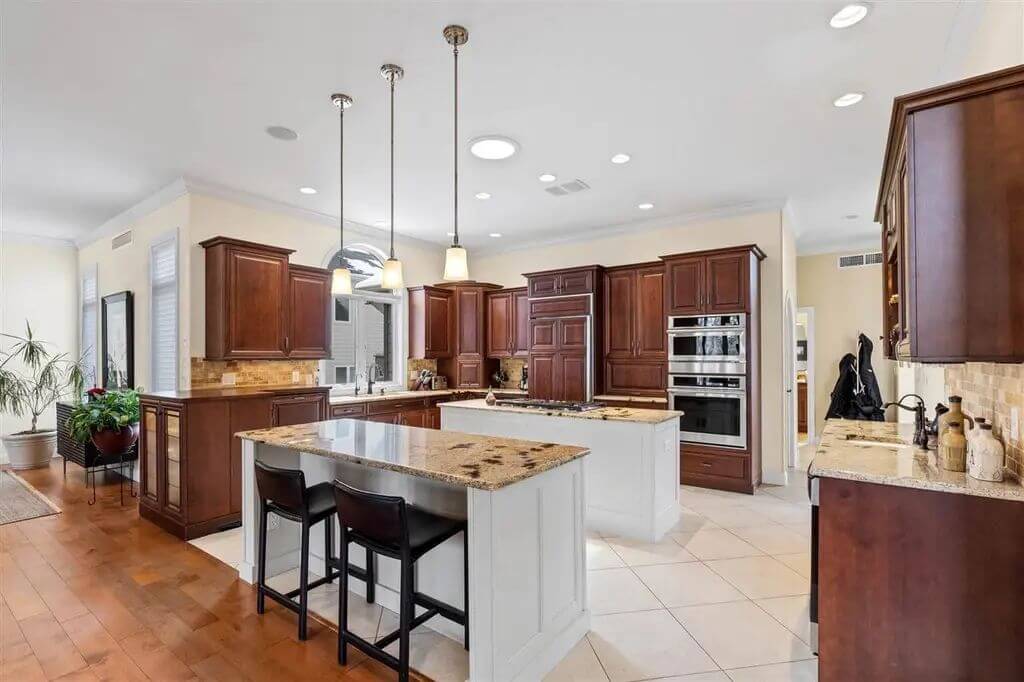
This kitchen includes dark wood cabinetry, granite countertops, and two large islands. Stainless steel appliances include a double oven and a built-in refrigerator. There is bar seating at one of the islands and multiple pendant lights overhead. The kitchen opens into a tiled breakfast area.
Bedroom
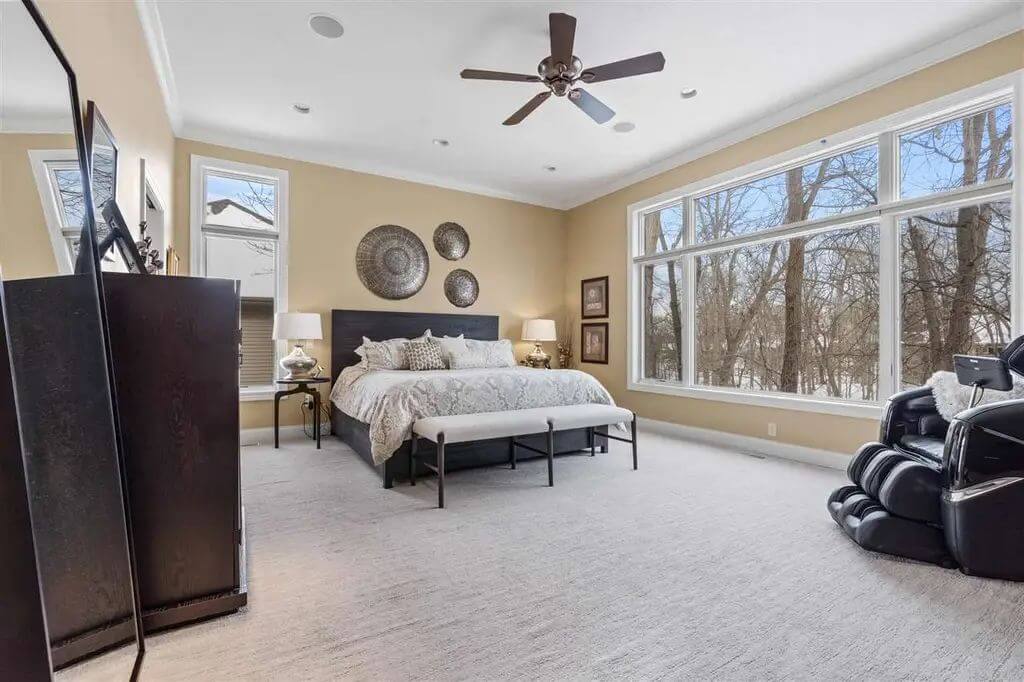
The primary bedroom has large windows facing wooded views and a neutral color palette. A ceiling fan is centered above the bed, and recessed lighting is installed throughout. Carpeted flooring runs wall to wall, with enough space for multiple dressers and seating. The layout is open with direct access to the en-suite bathroom.
Game Room
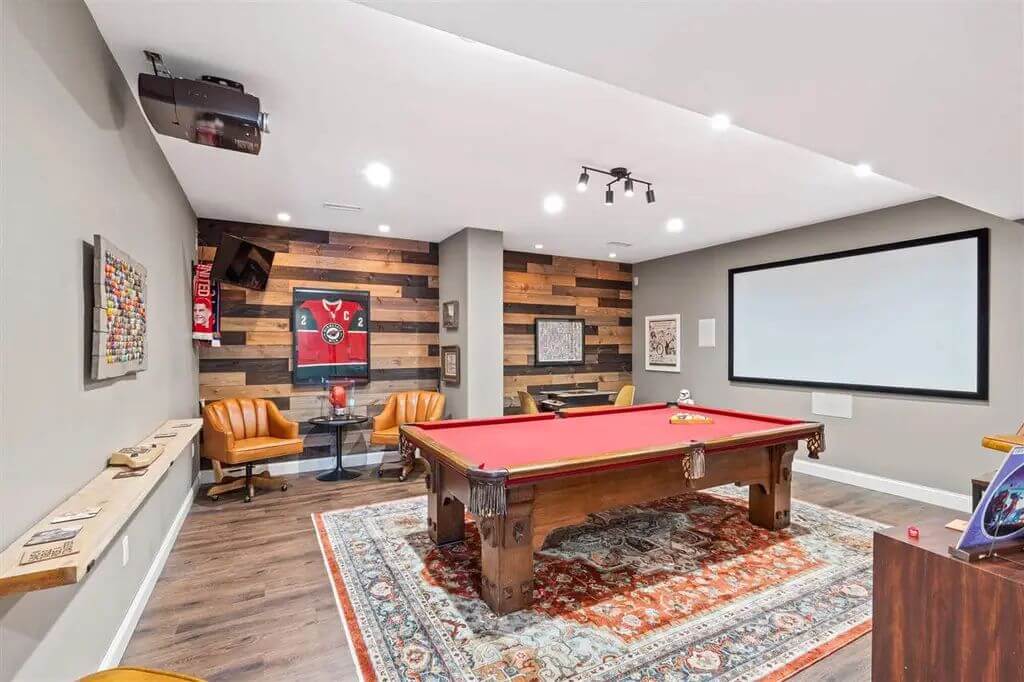
This lower-level game room includes a pool table, projector and screen, and entertainment seating. The walls feature a mix of painted and wood-planked finishes. There are recessed lights and mounted sports memorabilia. A rug under the pool table helps define the central space.
Deck
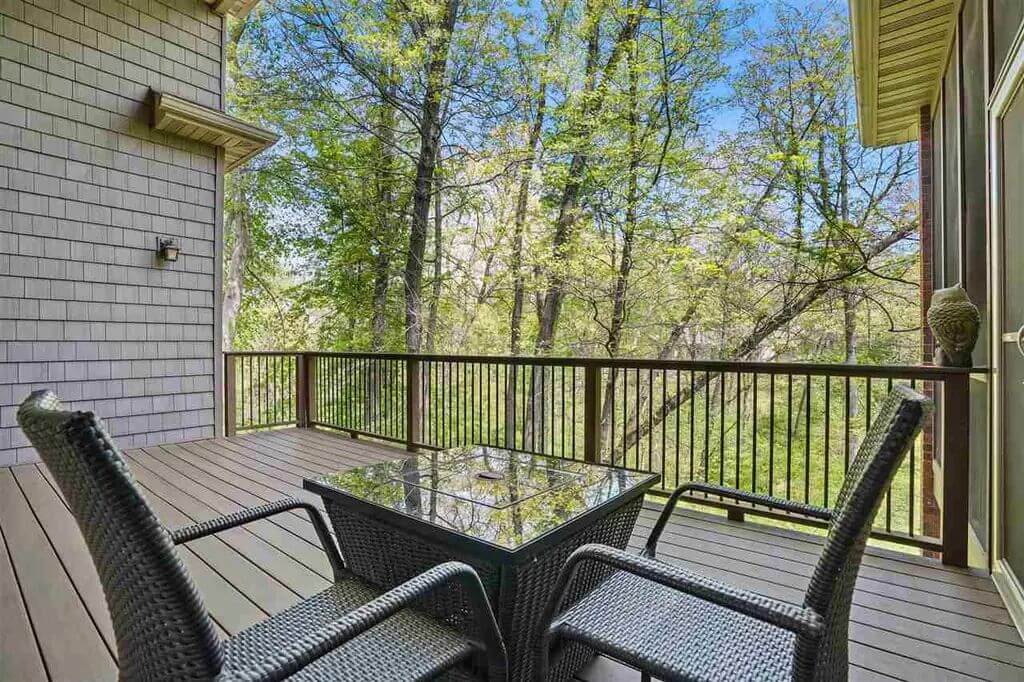
A deck with composite wood flooring overlooks a wooded ravine. There is a square fire table with four wicker chairs around it. Black railings line the perimeter for safety. The setting is quiet and private, suitable for outdoor relaxation.
Source: Ryan O’Leary of Lepic-Kroeger, Realtors, info provided by Coldwell Banker Realty




