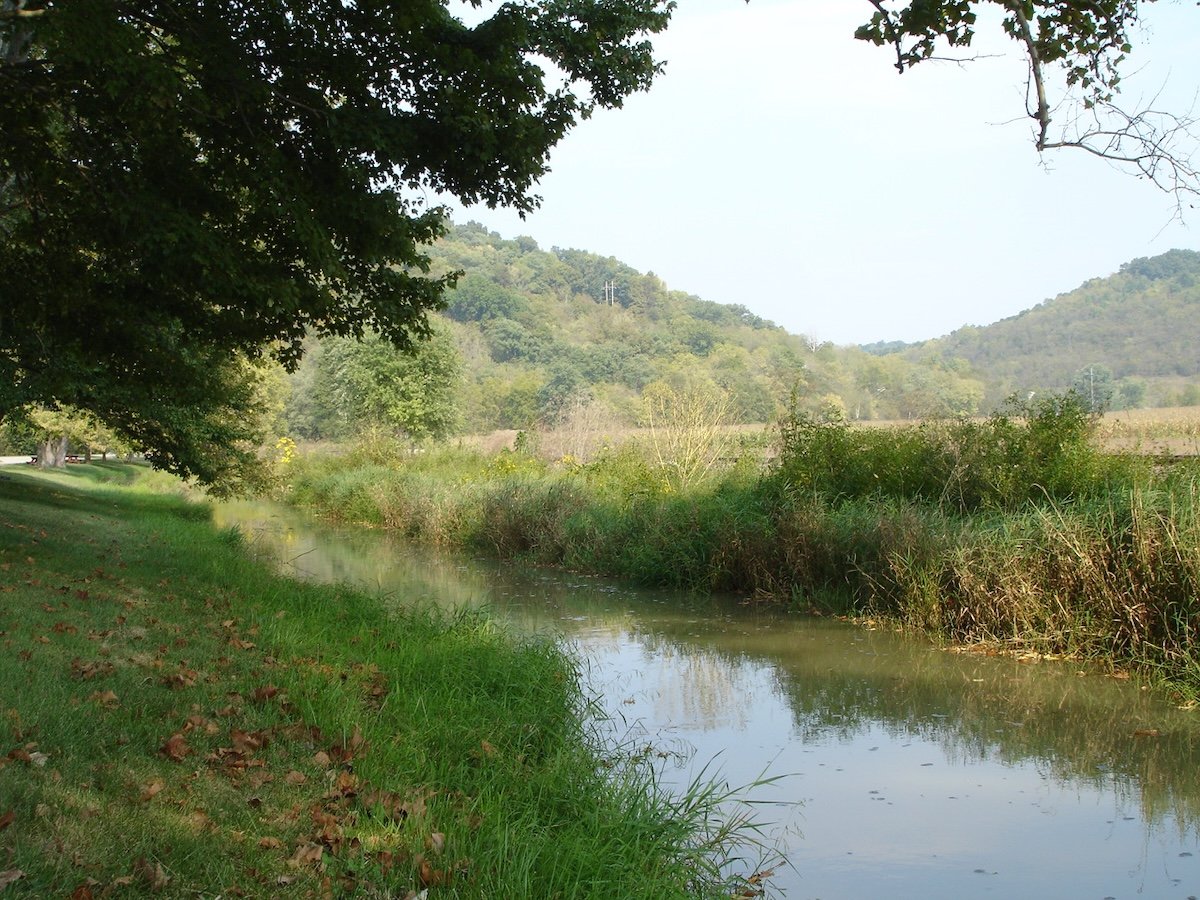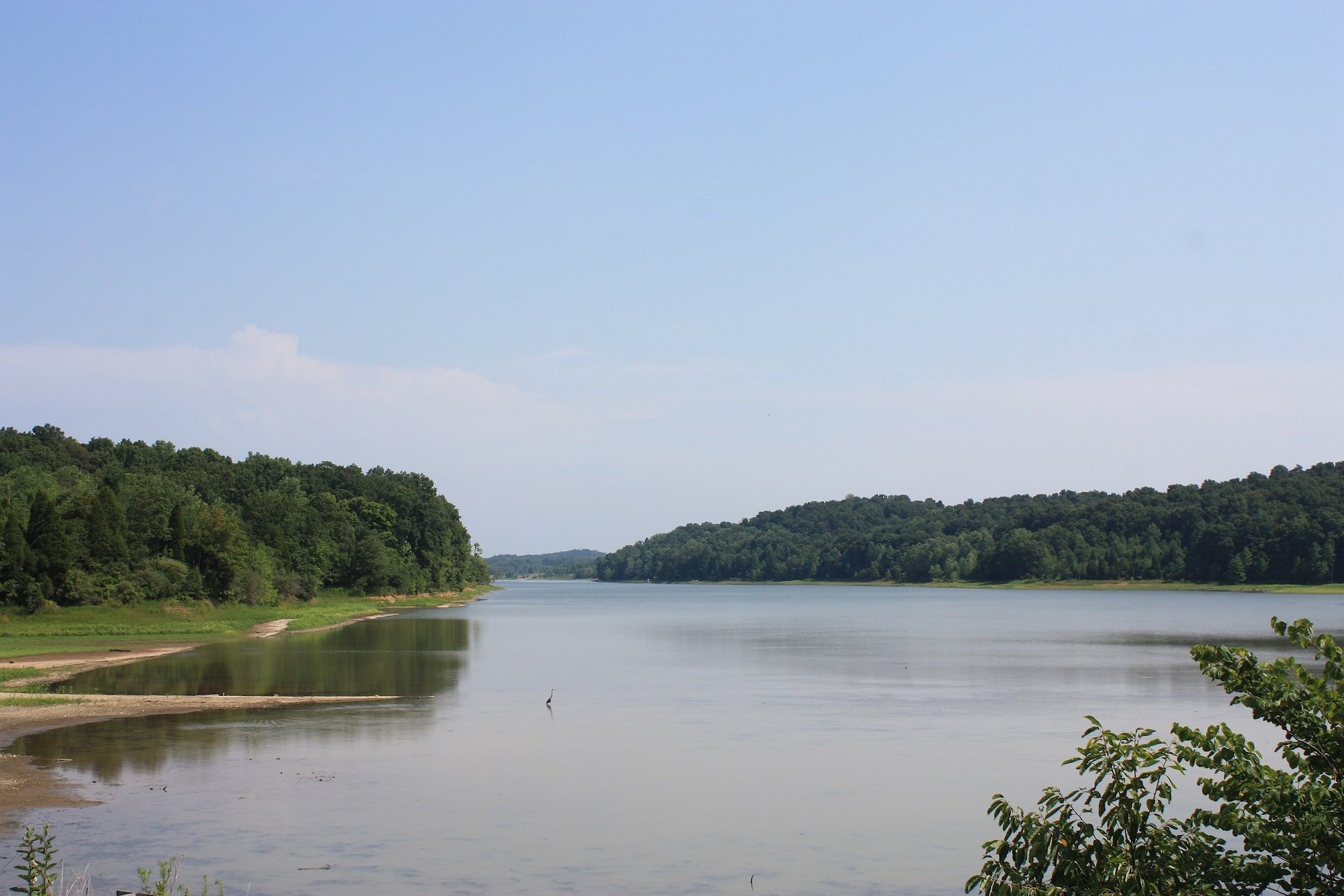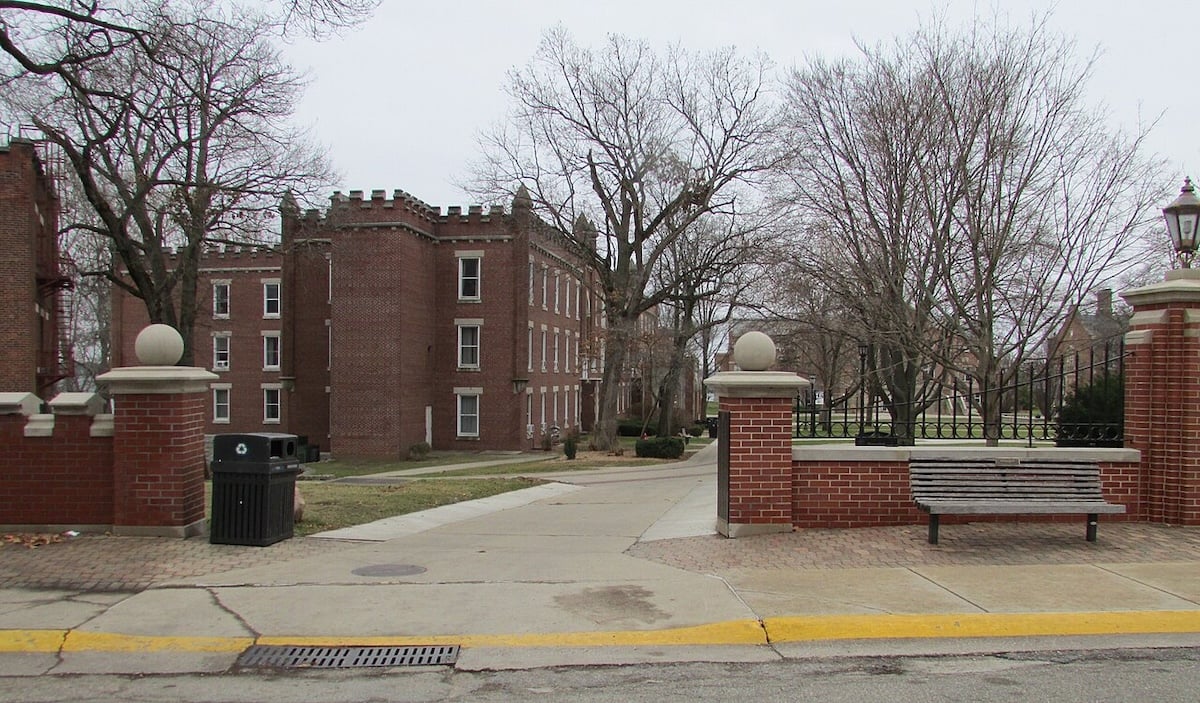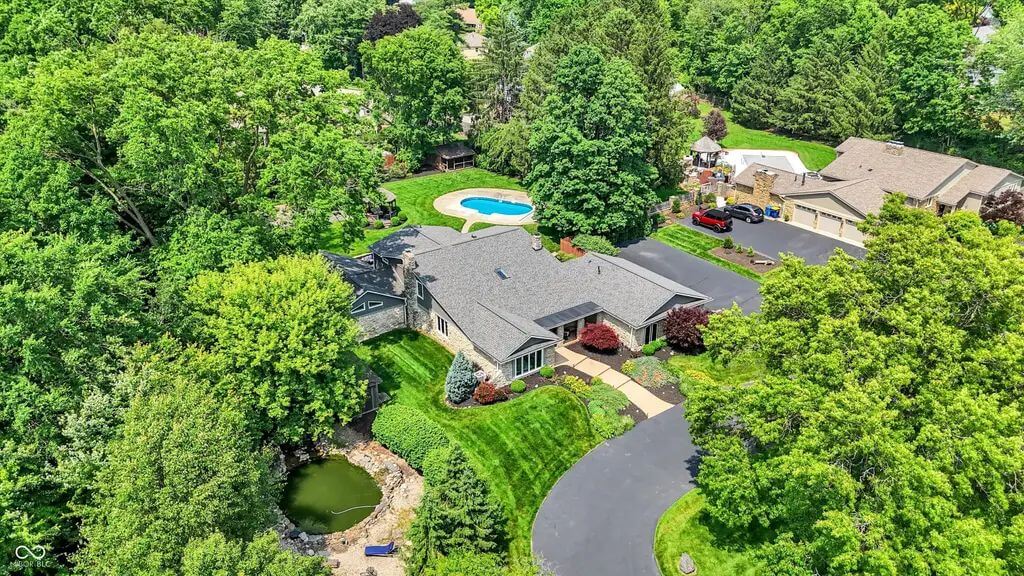
Would you like to save this?
In Indiana, a $1 million budget stretches far—offering luxurious homes with expansive square footage, custom features, and generous outdoor space that’s often out of reach in larger metro markets. Whether you’re drawn to private wooded lots, golf course views, or riverside living, the Hoosier State delivers a wide range of upscale options.
From stately estates in suburban neighborhoods to fully upgraded modern builds, these properties blend style, comfort, and value. Here’s a look at what a $1 million home can offer across different parts of Indiana.
10. Columbus, IN – $1,099,000
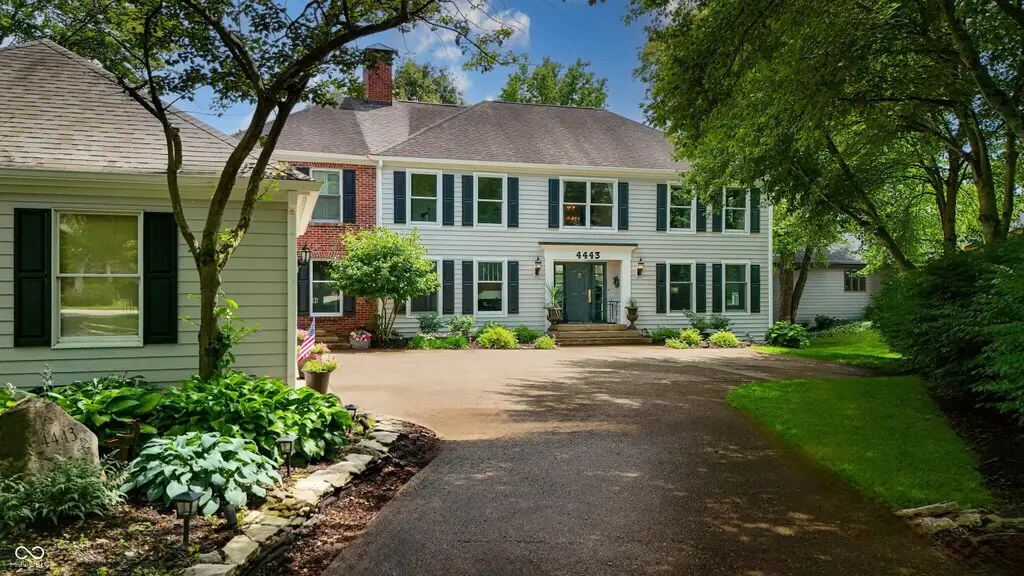
This 4-bedroom, 4-bathroom home offers 5,126 square feet of living space, including a two-story entry, formal living room, and a sunlit family room with hardwood floors. The kitchen is equipped with custom Amish cabinetry, a granite island, a Liebherr professional-grade refrigerator, a Dacor 6-burner stove, and a breakfast area with a dual-sided brick fireplace.
Valued at $1,099,000, the home also features a primary suite with a sitting area overlooking the lake and woods, a spa-style bath with heated floors, a jetted tub, a tile shower, and a large walk-in closet. The walk-out lower level includes a second family room, fourth bedroom, full bath, storage space, and access to a screened porch, large deck, patio, and a beach area with a fire pit.
Where is Columbus?
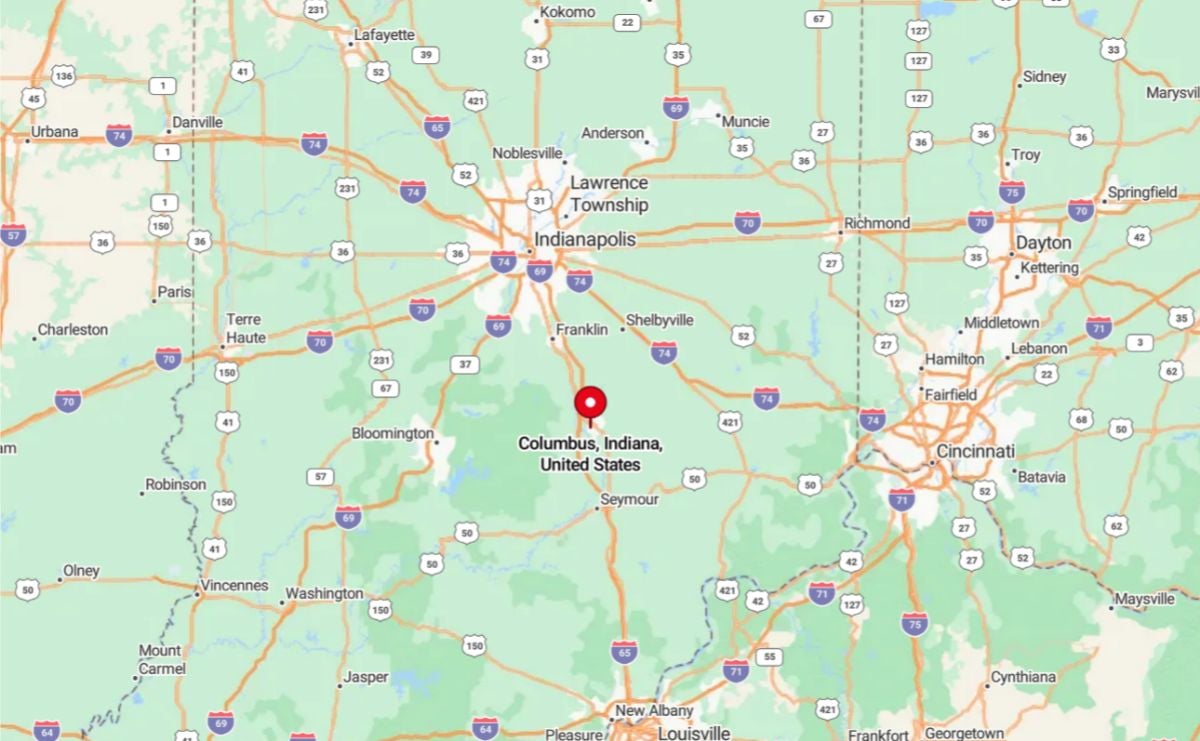
Columbus is a small city located in Bartholomew County in the southern part of the state, about 45 miles south of Indianapolis. It sits along the East Fork of the White River and is easily accessible via Interstate 65. Columbus is internationally recognized for its modern architecture, featuring works by renowned architects such as Eero Saarinen and I.M. Pei.
The city blends industrial strength—home to Cummins Inc.—with cultural and artistic richness, making it both a manufacturing hub and a design destination.
Office
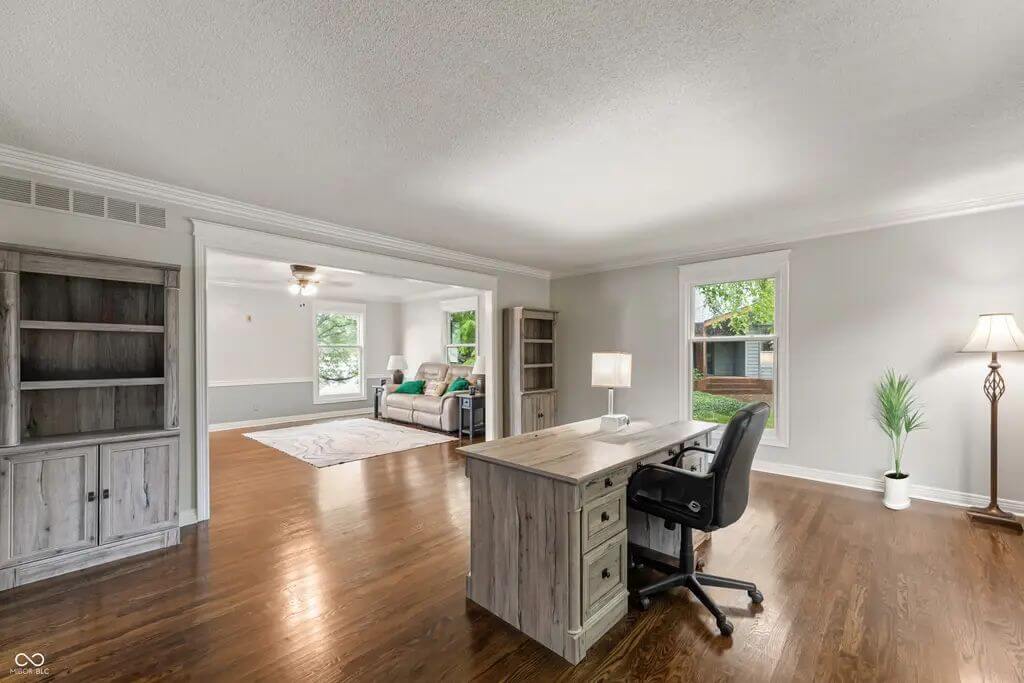
The office includes a wood-finished desk, matching bookcases, and a rolling chair, all set on hardwood floors. A window on the right provides natural light, and a floor lamp stands in the corner. The room opens into a sitting area with two recliners, a rug, and windows on two walls.
Dining Room
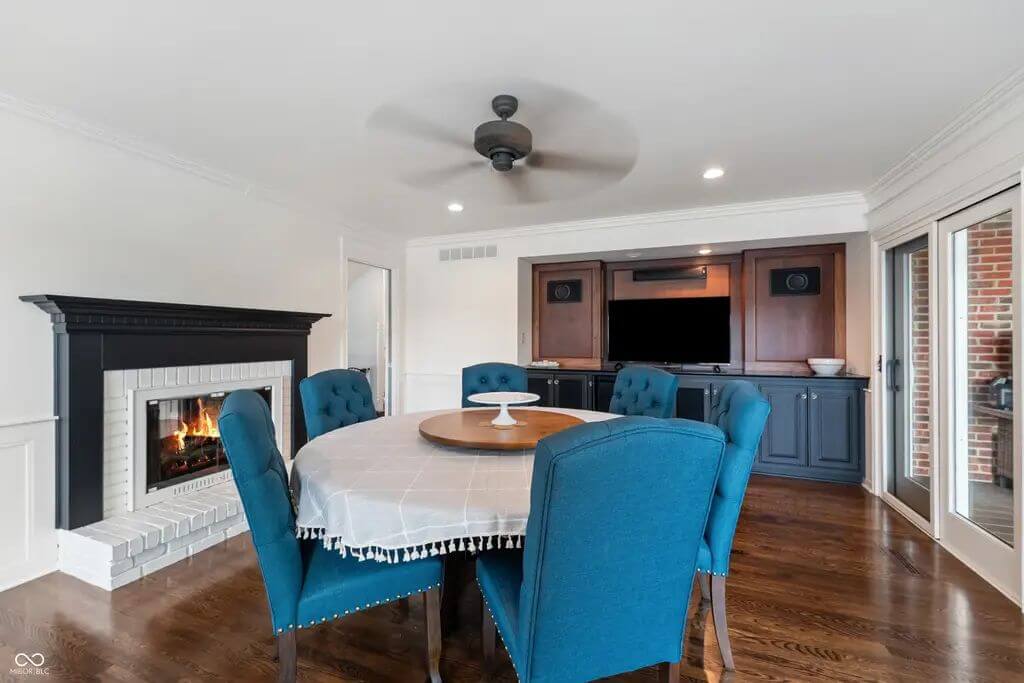
This room features a round table with six blue upholstered chairs and a white tablecloth. A fireplace with a white brick surround and black trim is on the left. At the back of the room is a built-in media center with a TV, wood-paneled cabinetry, and dark base cabinets, with glass doors on the right side leading outdoors.
Bedroom
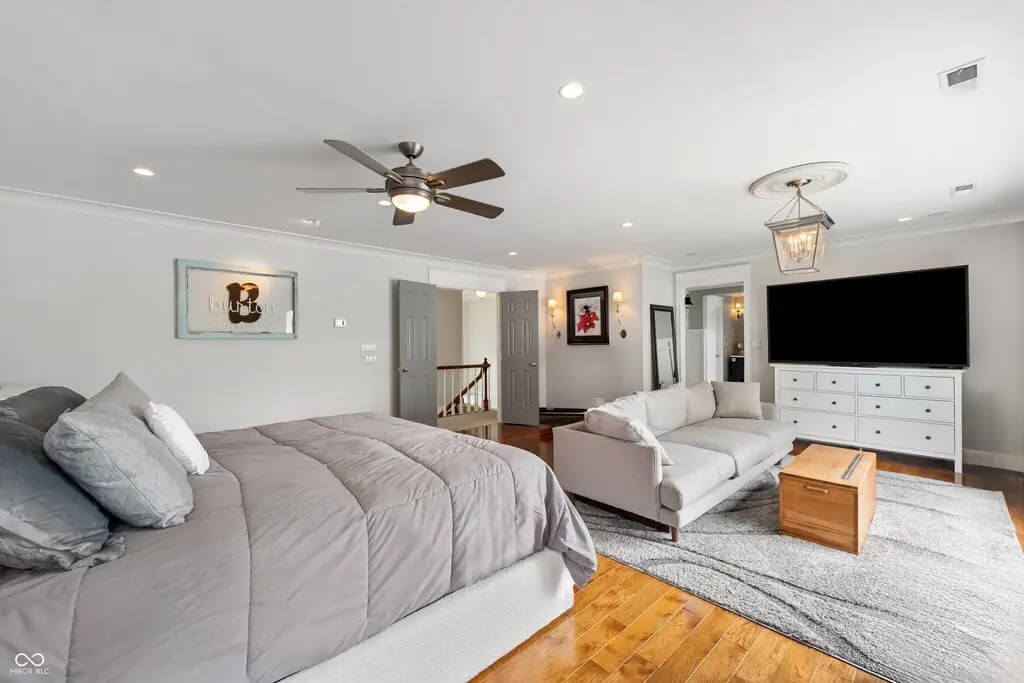
The bedroom includes a large bed with gray bedding, a ceiling fan, and a sitting area with a couch and coffee table. A large white dresser and mounted TV are positioned across from the bed. Hardwood flooring and neutral wall tones extend throughout the space.
Bathroom
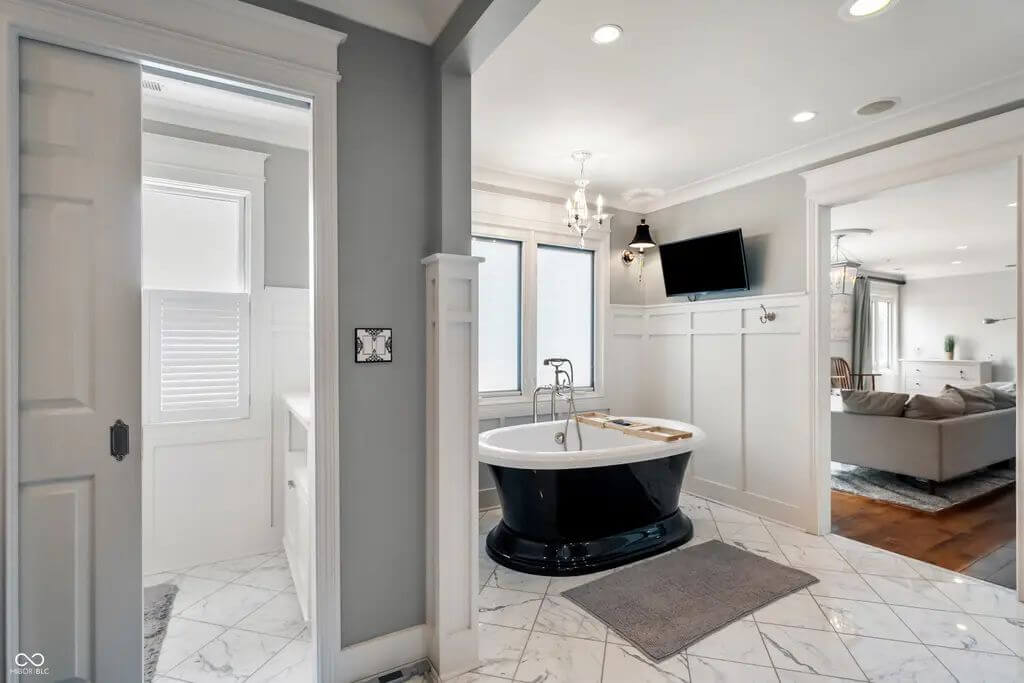
Would you like to save this?
This bathroom includes a black freestanding tub with fixtures in front of three windows. A wall-mounted TV is installed above the tub, and white trim and wainscoting line the walls. The floor is covered in white tile, and the space opens to a walk-in area on the left and the bedroom on the right.
Rear Exterior
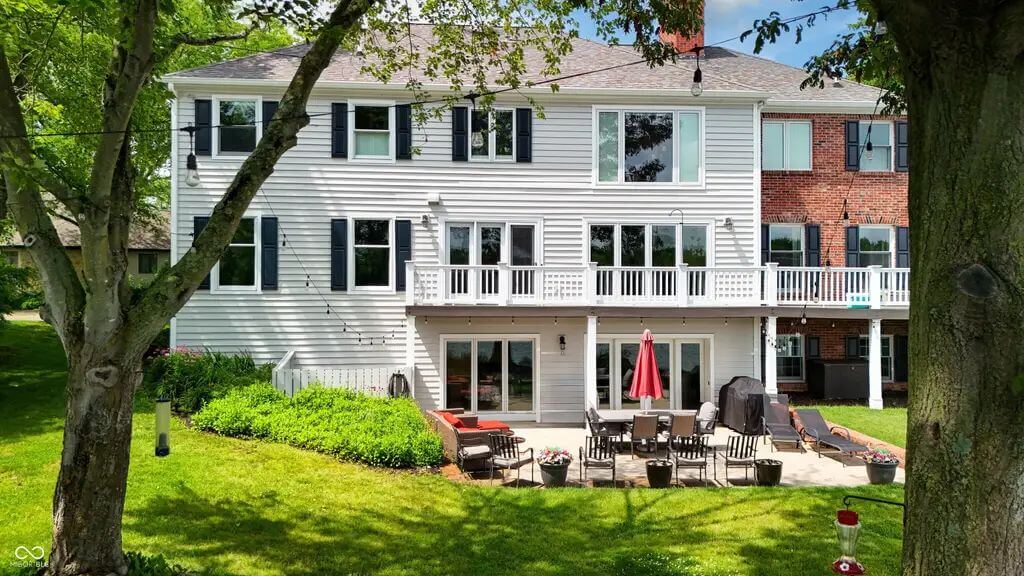
The back of the home features white siding with black shutters and a large raised deck with a railing. Below, there is a concrete patio with a dining set, an umbrella, lounge chairs, and potted plants. The lawn is bordered by trees, and the patio connects to the walkout basement level via sliding doors.
Source: Jeffrey Hilycord of RE/MAX Real Estate Prof, info provided by Coldwell Banker Realty
9. Valparaiso, IN – $1,050,000

This 5,282-square-foot home features 5 bedrooms (with a possible sixth), 2 full bathrooms, and 3 partial bathrooms, and is valued at $1,050,000. The main level includes a formal living room, family room, dining room, gourmet kitchen with high-end appliances and lake views, two bathrooms, and a laundry room.
The finished lower level showcases a 14-foot limestone fireplace, a custom oak bar, multiple recreation areas, and wine storage, with walkout access to a landscaped backyard featuring a koi pond and waterfall. Additional highlights include solid oak and marble flooring, a primary suite with a private balcony and luxurious bath, and a 3.5-car garage.
Where is Valparaiso?
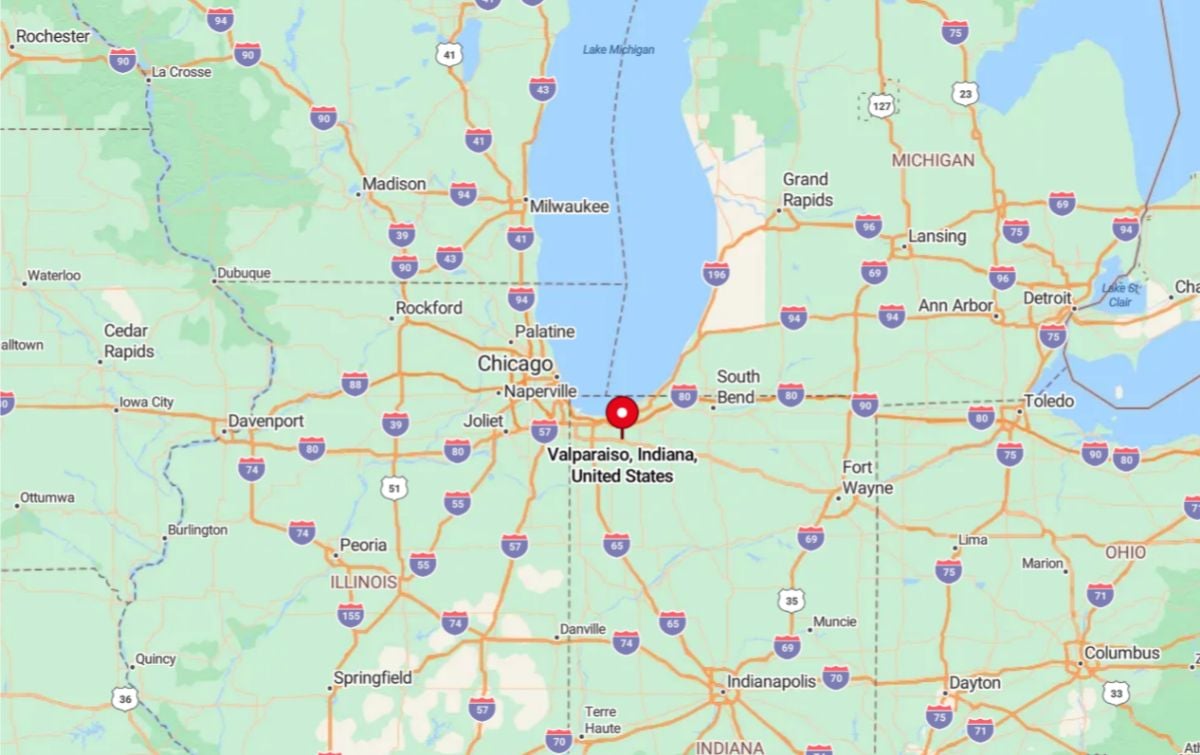
Valparaiso is a city located in Porter County in northwestern Indiana, about 50 miles southeast of downtown Chicago. It sits near the southern tip of Lake Michigan and is accessible via U.S. Route 30 and State Road 49. Valparaiso is known for Valparaiso University, a private institution with a strong academic and cultural presence in the area. The city features a mix of suburban neighborhoods, a walkable downtown, and nearby natural attractions like the Indiana Dunes National Park.
Foyer
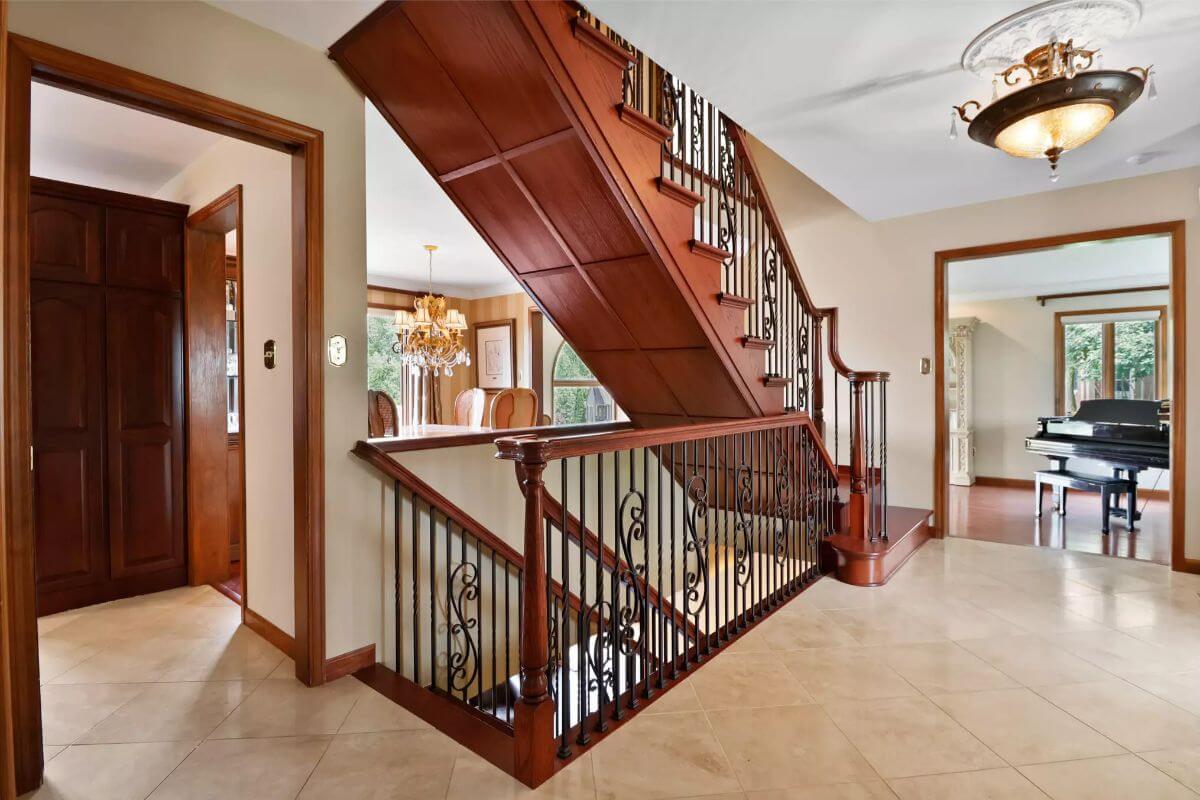
The tiled foyer features a semi-circular staircase with custom oak paneling and ornate wrought iron balusters. The stair structure creates a visual divide between the entry and dining area. A grand piano is visible through the doorway into the adjacent room. Warm wood trim is consistent throughout the entry.
Dining Room
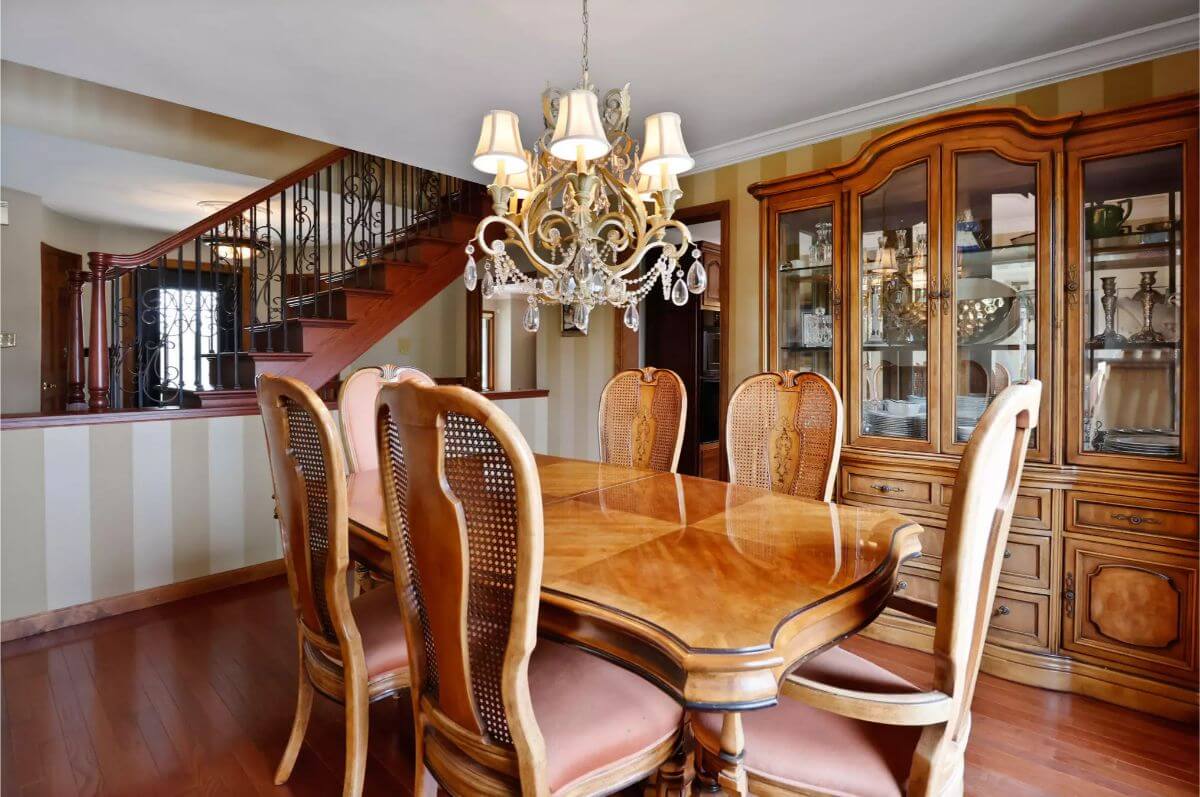
The formal dining room includes a large polished wood table, six chairs, and a matching china cabinet. A crystal chandelier hangs over the table, and striped wallpaper with crown molding adds traditional styling. The open layout connects to the entry and staircase area.
Bedroom
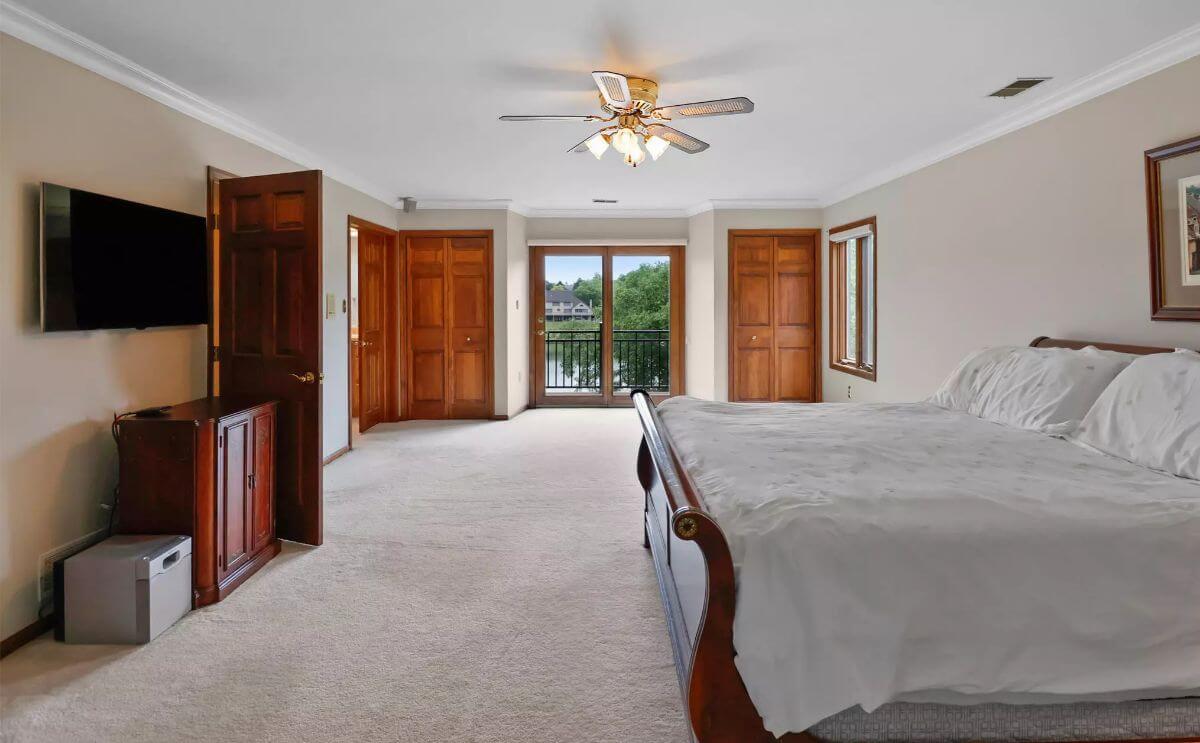
The primary bedroom includes a king-size bed, carpeted flooring, and a ceiling fan. Sliding glass doors lead to a private balcony with lake views. Multiple closets and windows provide storage and natural light.
Bathroom
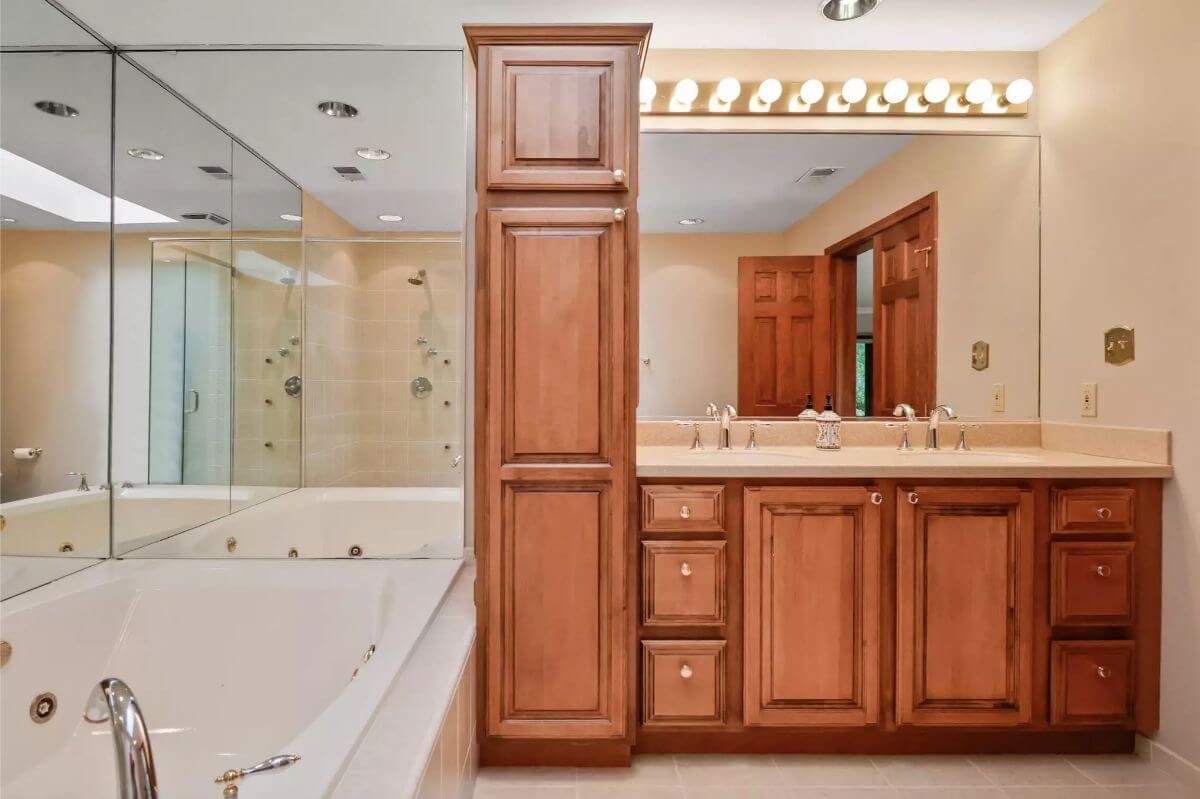
The bathroom contains a large jetted tub next to mirrored walls, a glass-enclosed walk-in shower, and a double vanity with wood cabinetry. Recessed lighting and neutral finishes create a clean, functional layout.
Deck
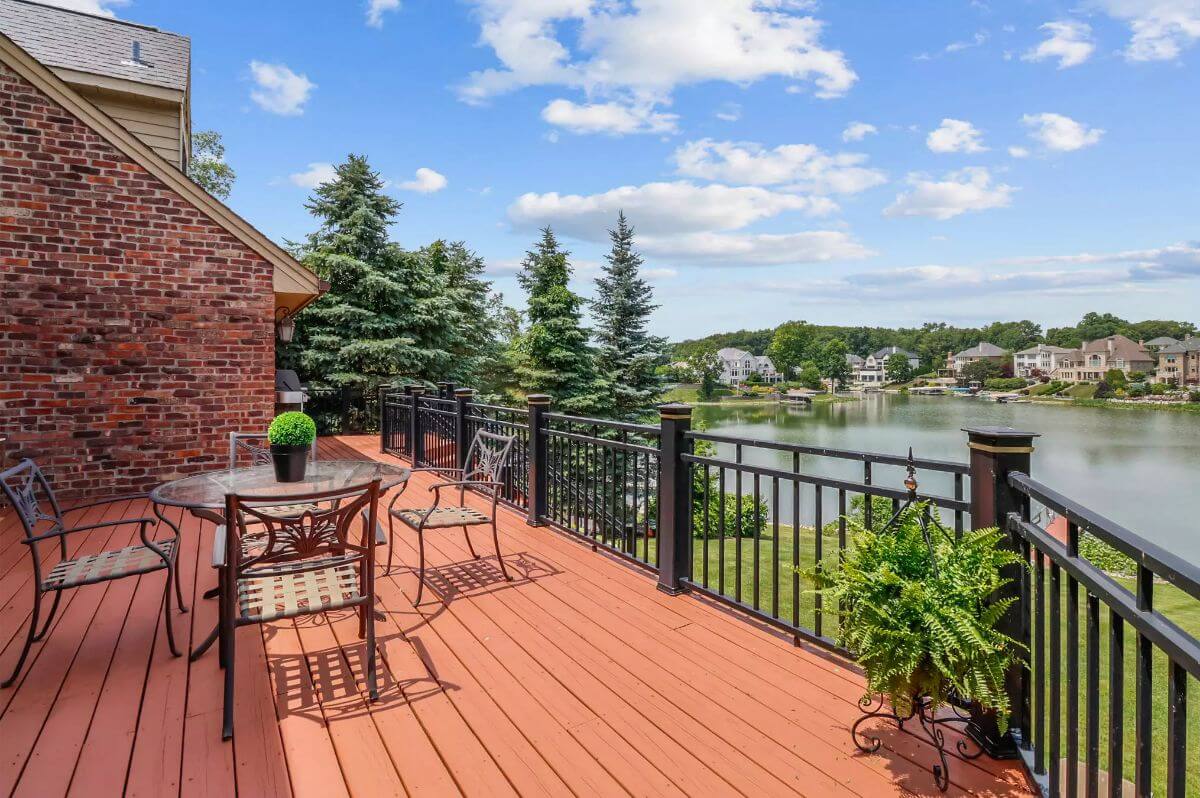
The elevated deck features red-toned wood planks and black railing, with outdoor seating including a round glass-top table and chairs. The space overlooks a lake, neighboring homes, and landscaped green space below.
Source: Century 21 Alliance Group, info provided by Coldwell Banker Realty
8. Elkhart, IN – $1,100,000
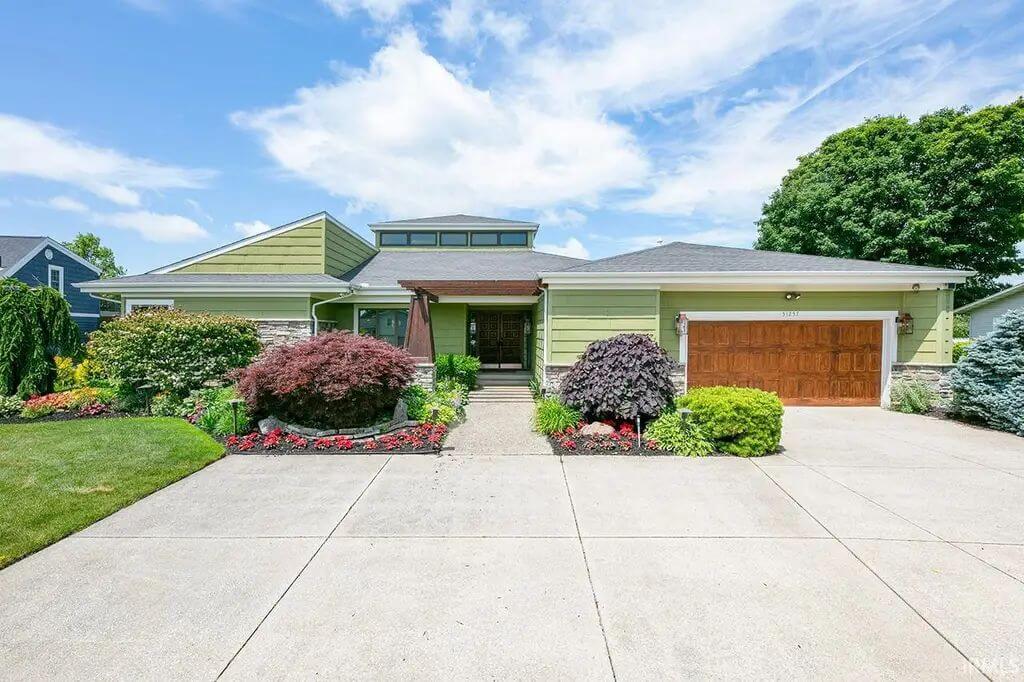
This 4-bedroom, 3-bathroom home spans 3,334 square feet and offers a blend of luxury and convenience. The main level features an open floor plan with a sunken living room, cathedral ceilings, and a double-sided gas fireplace that connects to the primary suite with a walk-in closet.
Valued at $1,100,000, the home also includes a gourmet kitchen with double ovens, a warming drawer, a large walk-in pantry, a wet bar with a copper sink, and a beverage fridge. Outside, enjoy a heated in-ground fiberglass pool with an automatic cover, stamped concrete, a pergola, a gas firepit, a half bath with outdoor access, and a fully irrigated, professionally landscaped yard.
Where is Elkhart?
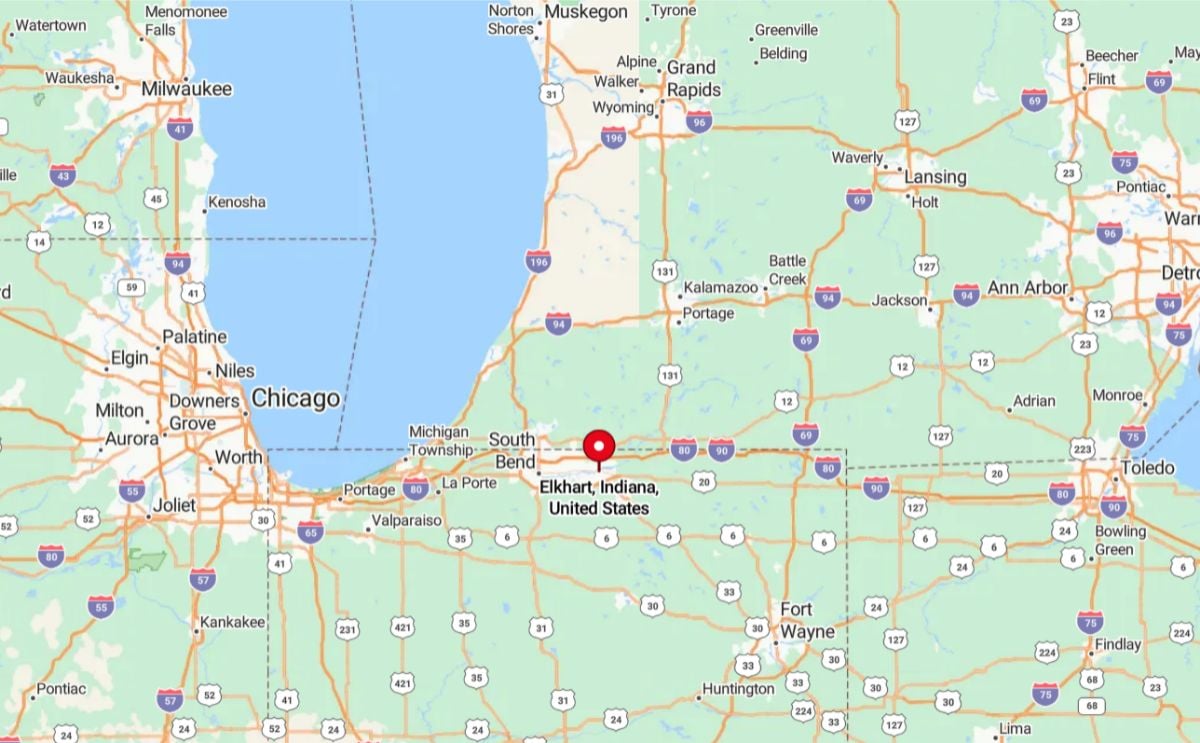
Elkhart is located in the northern part of the state, near the Michigan border, and is part of the South Bend metropolitan area. It sits along the St. Joseph and Elkhart Rivers, approximately 15 miles east of South Bend and 100 miles east of Chicago. Known as the “RV Capital of the World,” Elkhart is a major hub for recreational vehicle manufacturing. The city also features a strong industrial base, historic neighborhoods, and a revitalized downtown with museums, parks, and performing arts venues.
Living Room
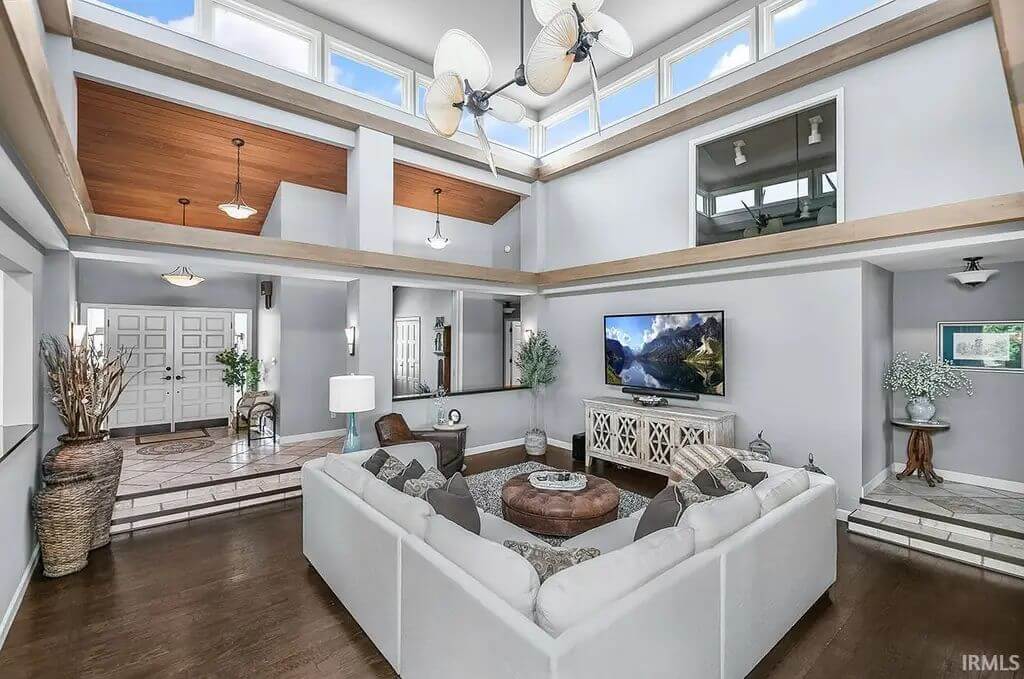
The living room features a sectional sofa facing a large wall-mounted TV and entertainment console. The room is defined by a high vaulted ceiling with clerestory windows and exposed wood beams. Adjacent to the living space is a tiled entryway with double doors and a decorative inlaid floor. Multiple cutouts and ledges allow visual access to the second level from below.
Kitchen
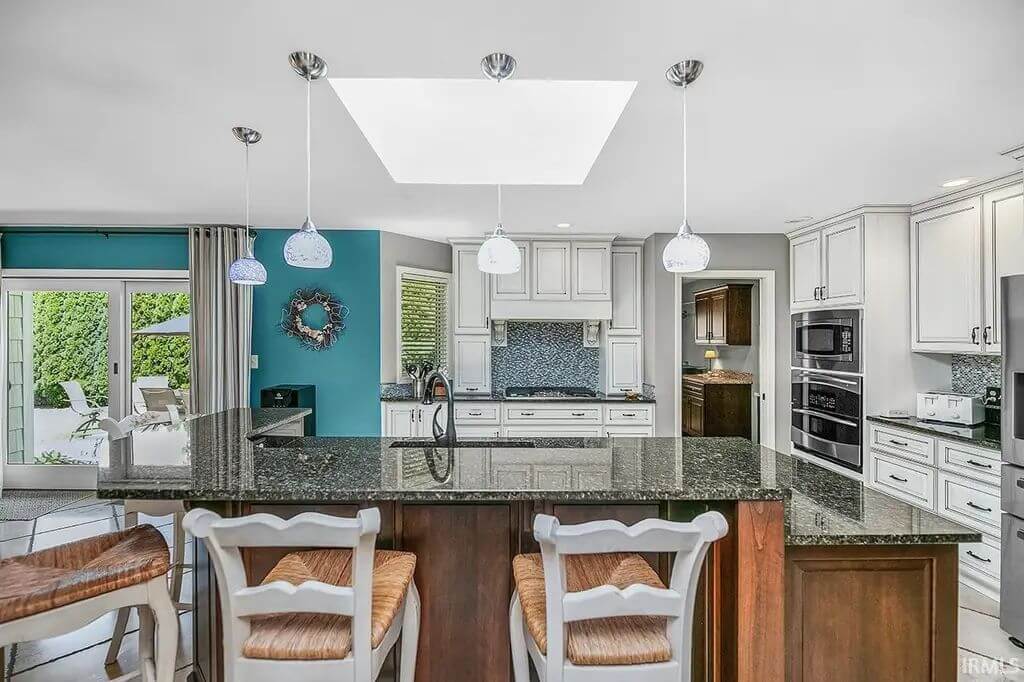
The kitchen includes a large granite island with seating for three and pendant lighting overhead. It has white cabinetry, a built-in double oven, and a gas cooktop with a tiled backsplash. A skylight provides natural light above the island. The room opens to a dining area and outdoor access through sliding glass doors.
Bedroom
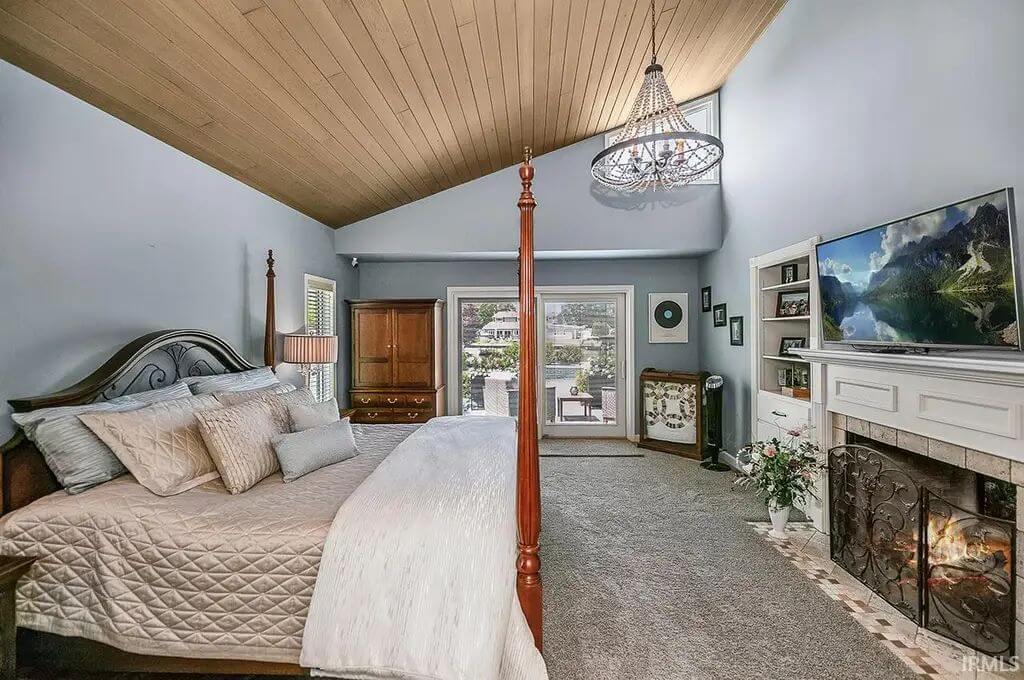
Would you like to save this?
The bedroom features a tall vaulted ceiling with wood paneling and a ceiling-mounted chandelier. There is a fireplace with a mantle and built-in shelving on one wall, along with a wall-mounted TV. A glass door leads directly to the outdoor area and offers views of the water. The furniture includes a large four-poster bed and multiple storage pieces.
Sitting Room
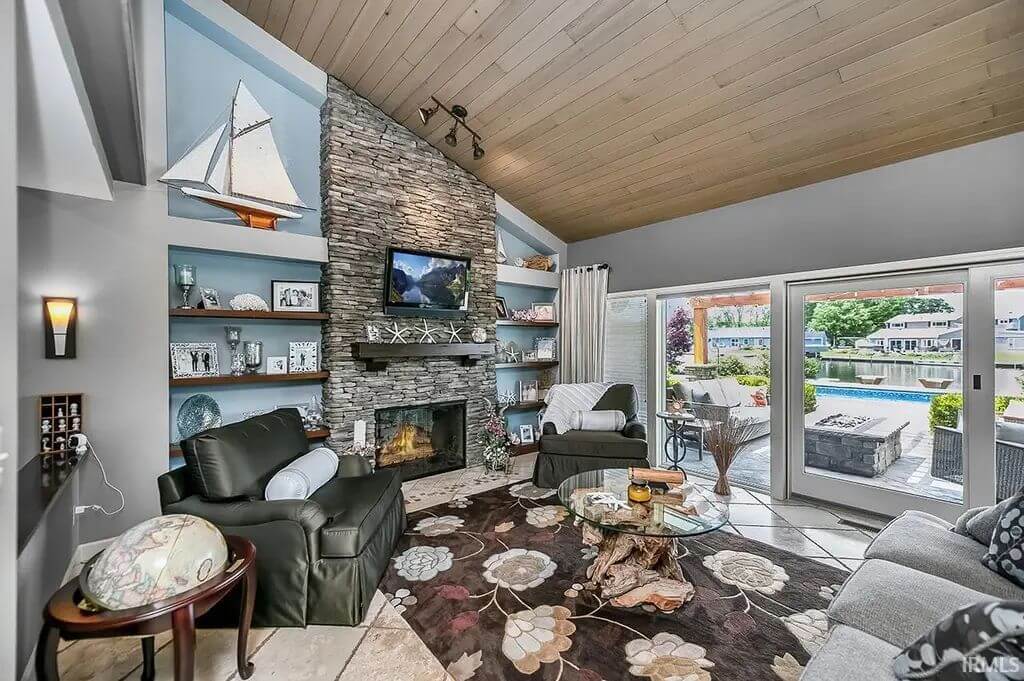
This room includes a stone fireplace with a mounted TV and built-in shelving on either side. Two chairs and a sofa are arranged around a glass coffee table. Floor-to-ceiling windows and a sliding door provide views and access to the backyard and canal. The ceiling is vaulted with a natural wood finish.
Pool
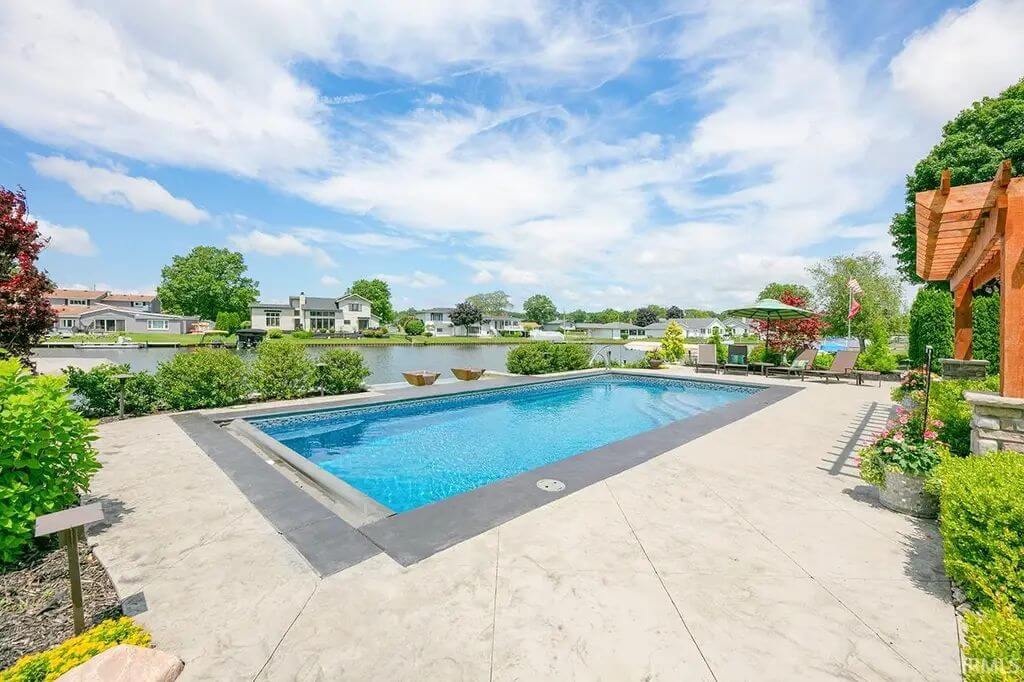
The backyard has a rectangular in-ground pool with a stamped concrete surround. A pergola, landscaping, and multiple seating areas frame the pool. The property overlooks a residential canal with neighboring homes visible across the water. The space includes a built-in fire pit and potted plants.
Source: Chantel Boone of RE/MAX Results-Goshen, info provided by Coldwell Banker Realty
7. Arcadia, IN – $1,199,900
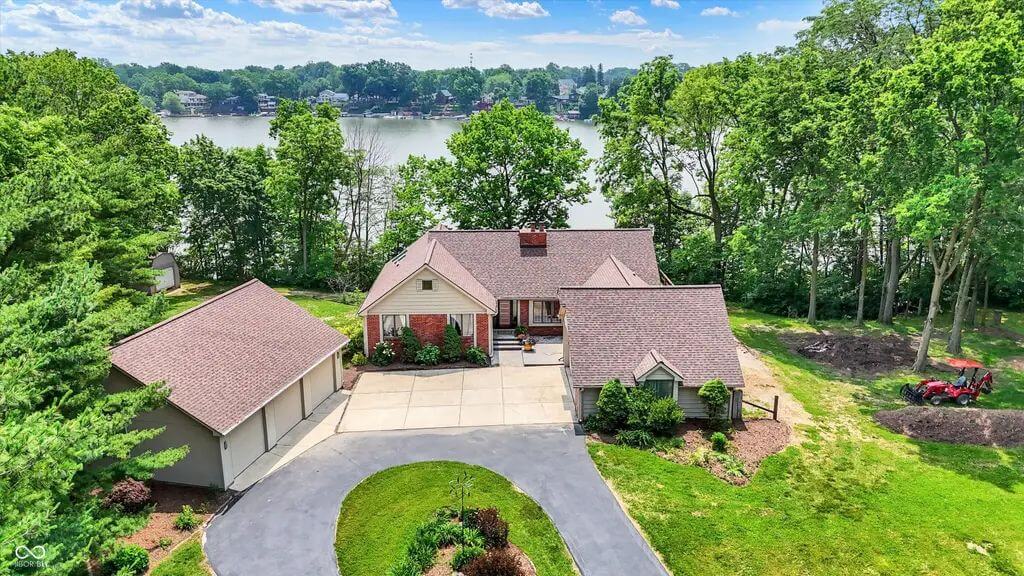
This 4,232-square-foot brick ranch home offers 3 bedrooms and 4 bathrooms. The main floor includes cathedral ceilings, two fireplaces, a center island kitchen, and a dining room with hardwood flooring, along with a spacious primary suite. Valued at $1,199,900, the property also features a finished walk-out lower level with a recreation room, family room with fireplace, wet bar with suede granite countertops, and a half bath. There is also ample space for a craft room, hobby area, exercise space, or storage.
Where is Arcadia?
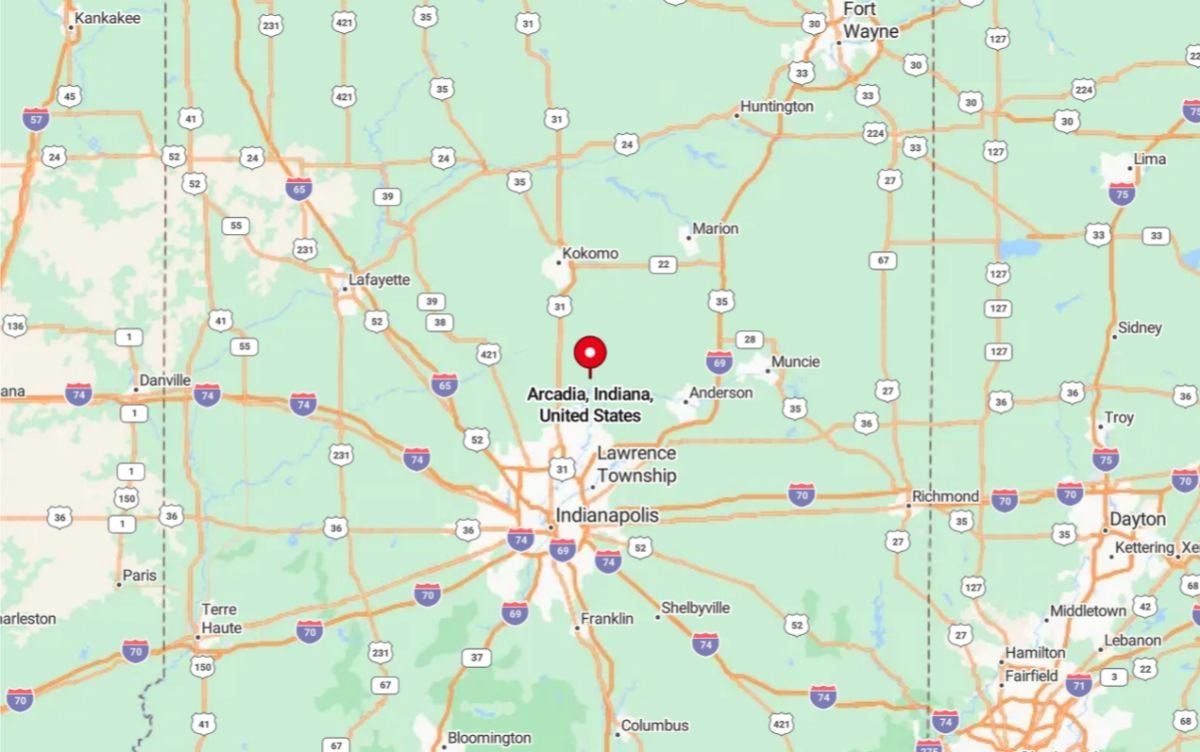
Arcadia is a small town located in northern Hamilton County, about 35 miles north of Indianapolis. It sits near the western edge of the scenic Morse Reservoir, offering access to recreational boating and fishing. The town is part of the Hamilton Heights School District and is known for its quiet, rural atmosphere with a close-knit community. Arcadia is easily accessible via State Road 19, providing convenient connections to nearby towns like Noblesville and Cicero.
Living Room
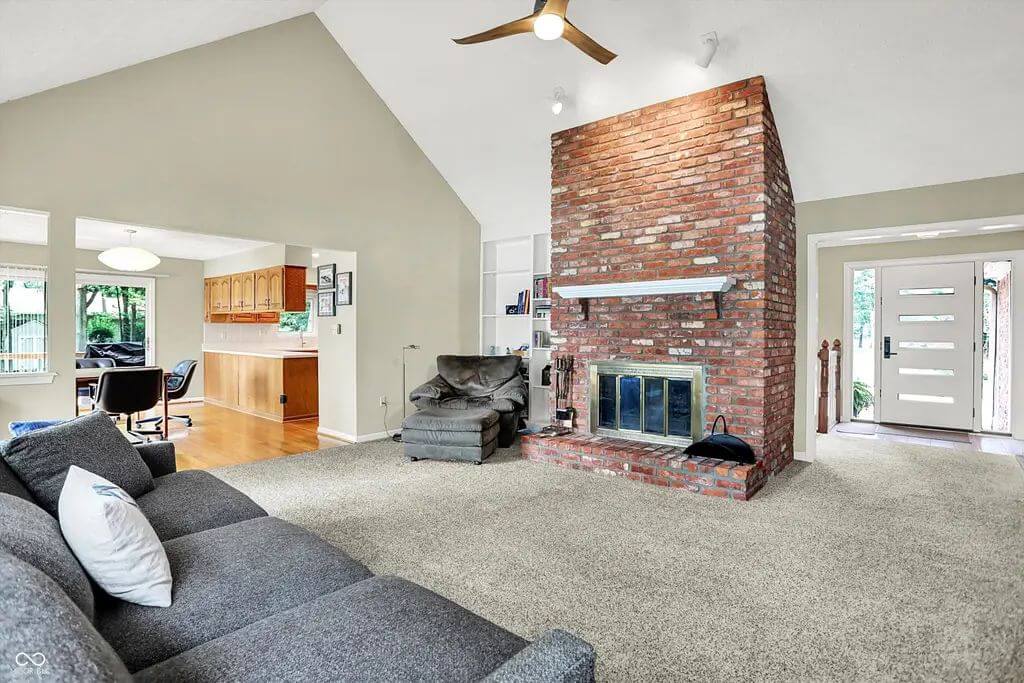
The living room features vaulted ceilings, neutral-toned walls, and a central brick fireplace that divides the space. Carpet flooring extends through the seating area, and the front entryway with glass-inset door is visible to the right. The adjacent kitchen and dining areas are accessed through an open doorway.
Kitchen
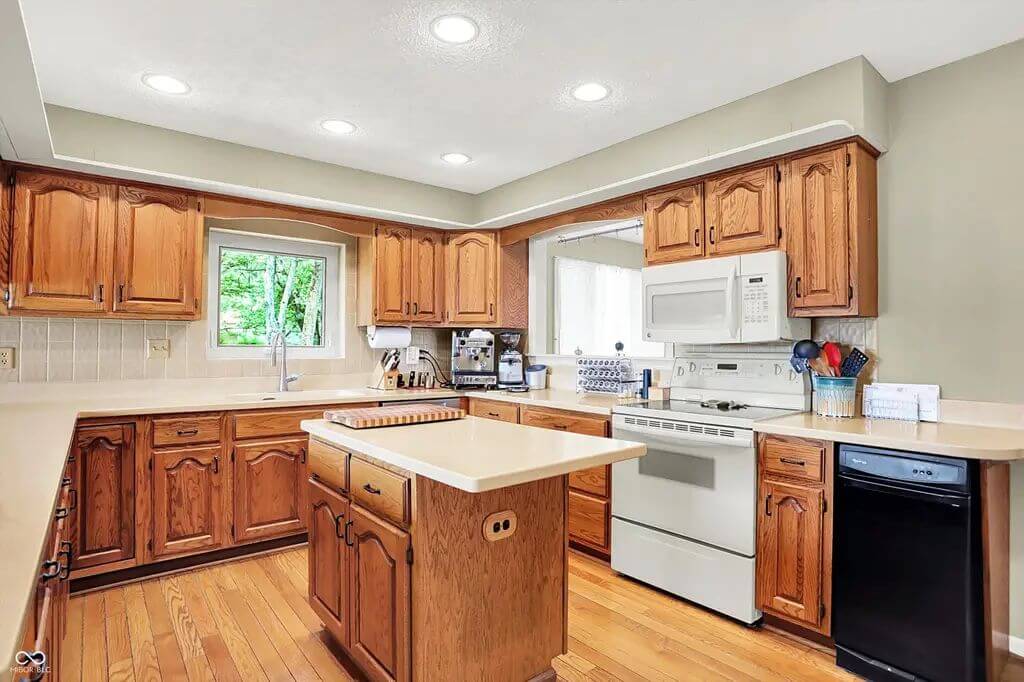
The kitchen includes wood cabinetry, tile backsplash, and solid-surface countertops. There is a center island, built-in microwave, and standard appliances. The space has recessed lighting and hardwood floors, with a pass-through window to the dining area.
Bedroom
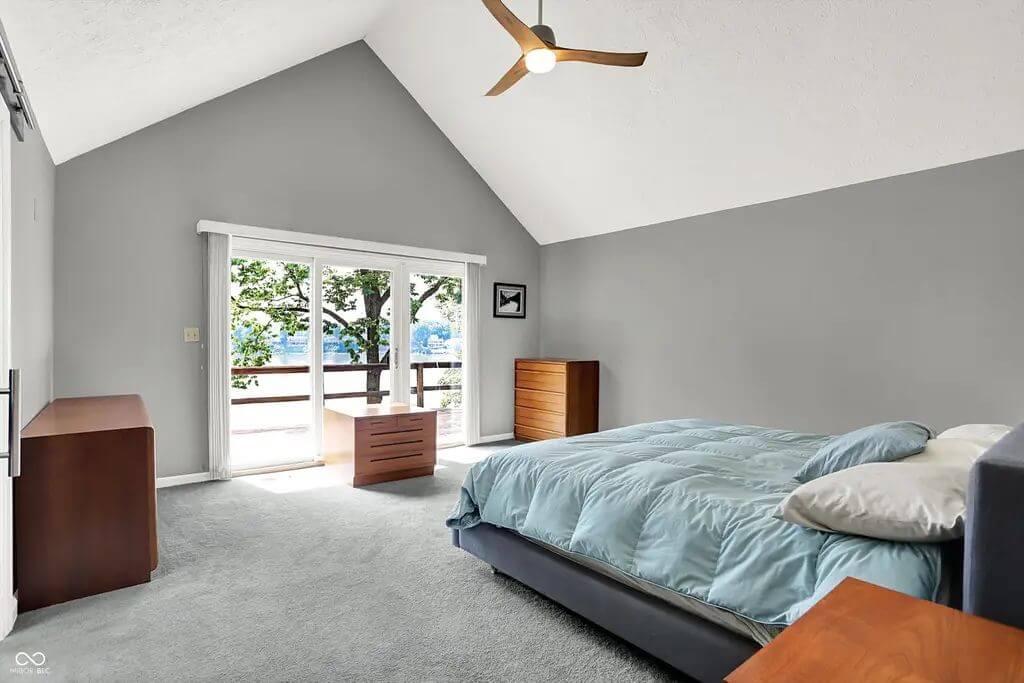
The primary bedroom has a vaulted ceiling and neutral carpet. It features sliding glass doors leading to a balcony with views of the lake and trees. The room includes minimal furniture and a ceiling fan with light fixture.
Recreation Room
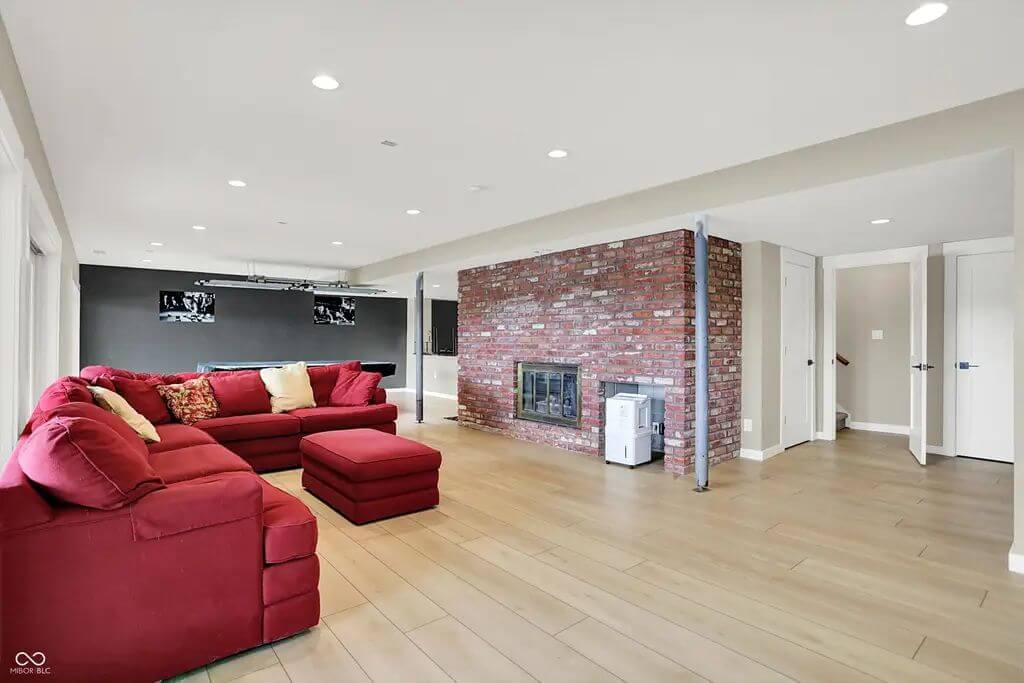
The lower-level recreation room includes tile-style flooring, a red sectional sofa, and a second brick fireplace. Recessed ceiling lights provide ample lighting, and there’s a billiards area in the back. Several doors lead to other areas of the basement.
Deck
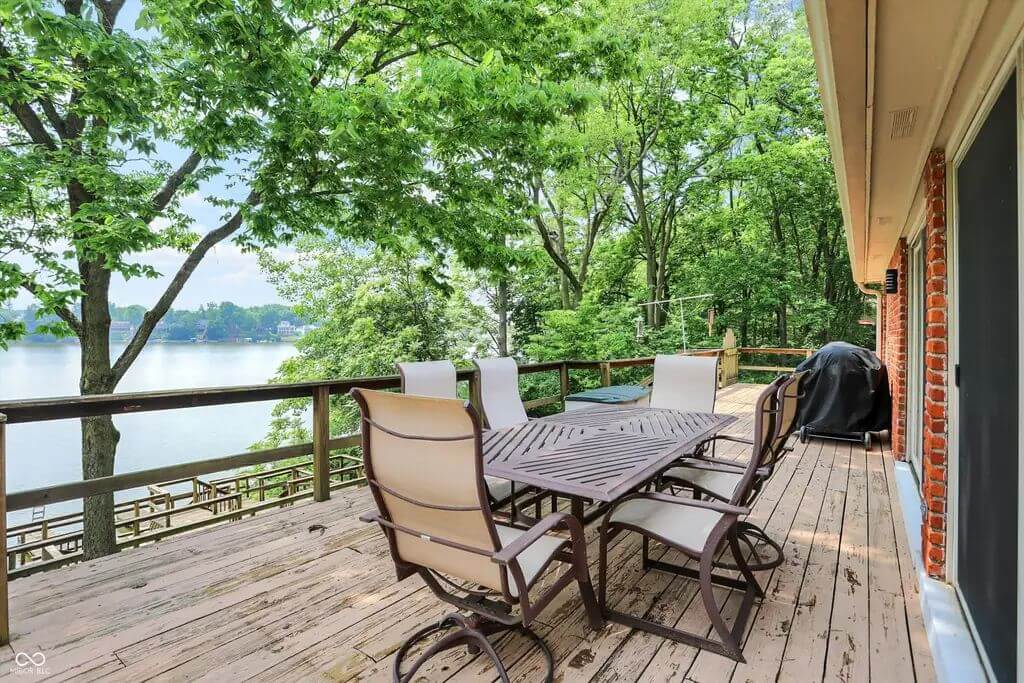
The outdoor deck features wood plank flooring and multiple seating areas. Surrounded by trees, it provides direct lake views and includes a grill and hot tub. A wooden railing runs along the edge of the deck.
Source: Dennis Barrow of Keller Williams Indpls Metro N, info provided by Coldwell Banker Realty
6. Zionsville, IN – $1,200,000
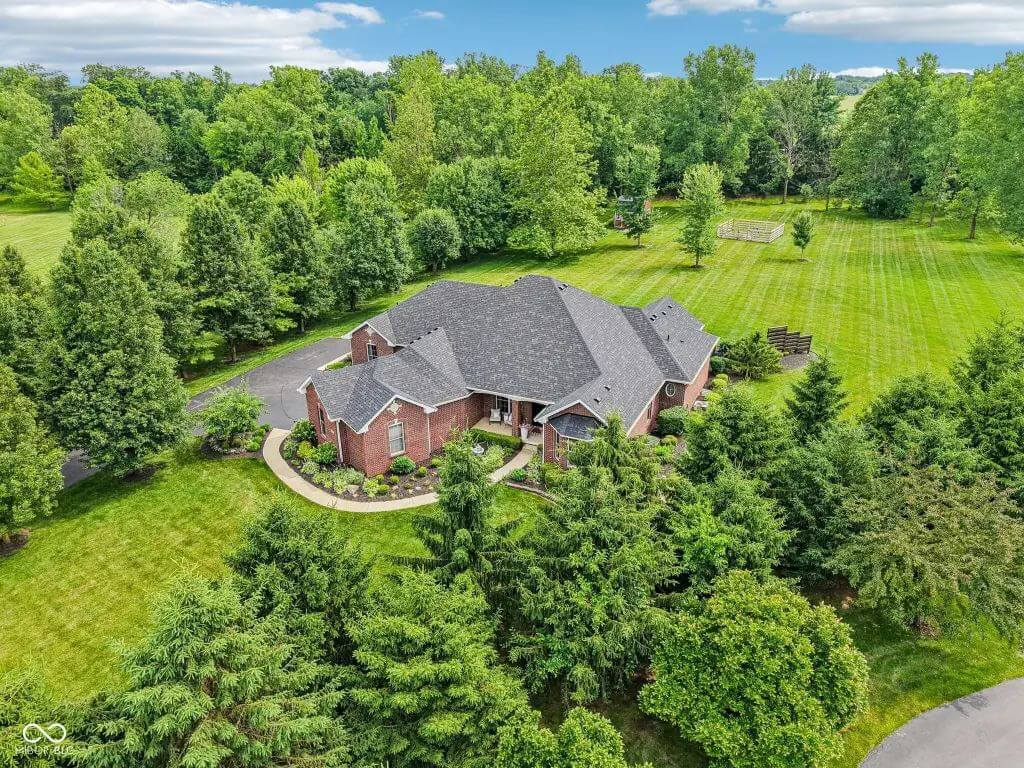
This Zionsville home features 5 bedrooms, 5 bathrooms, and 5,627 square feet of finished living space. The main level offers vaulted ceilings, a stack-stone fireplace, a dedicated home office, and a primary suite with a remodeled bath, freestanding soaking tub, walk-in shower, and private access to a screened-in porch and hot tub.
Valued at $1,200,000, the home includes a refreshed kitchen with updated cabinetry, quartz countertops, newer appliances, and refinished hardwood floors throughout much of the main level. The finished basement provides a large entertainment area, bar, workout room, craft room, guest bedroom, full bath, and storage.
Where is Zionsville?

Zionsville is a suburban town located in Boone County, Indiana, just northwest of Indianapolis. It is approximately 20 miles from downtown Indianapolis, making it a popular residential area for commuters. The town is known for its charming brick-paved Main Street, boutique shopping, and strong community atmosphere. Zionsville offers a mix of historic homes and new developments, along with parks and nature trails that enhance its small-town appeal.
Living Room
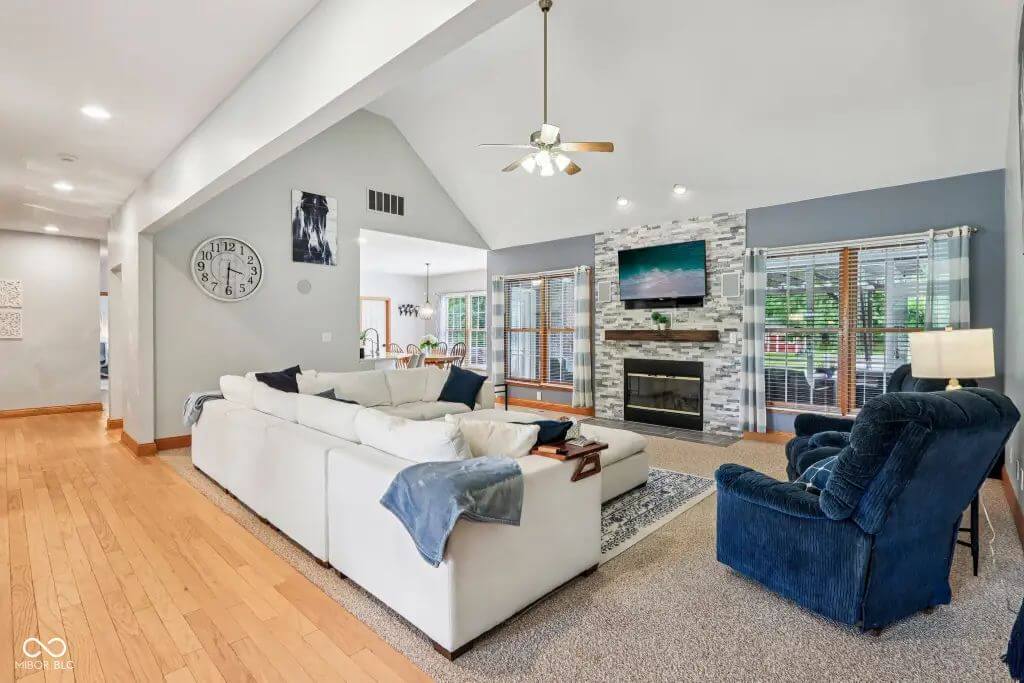
The living room features vaulted ceilings, hardwood flooring, and a neutral color palette. A modern stack-stone fireplace is centered between two large windows with wood blinds. The space is open to the dining area and has recessed lighting and a ceiling fan. A large sectional and recliners are arranged for TV viewing.
Bedroom
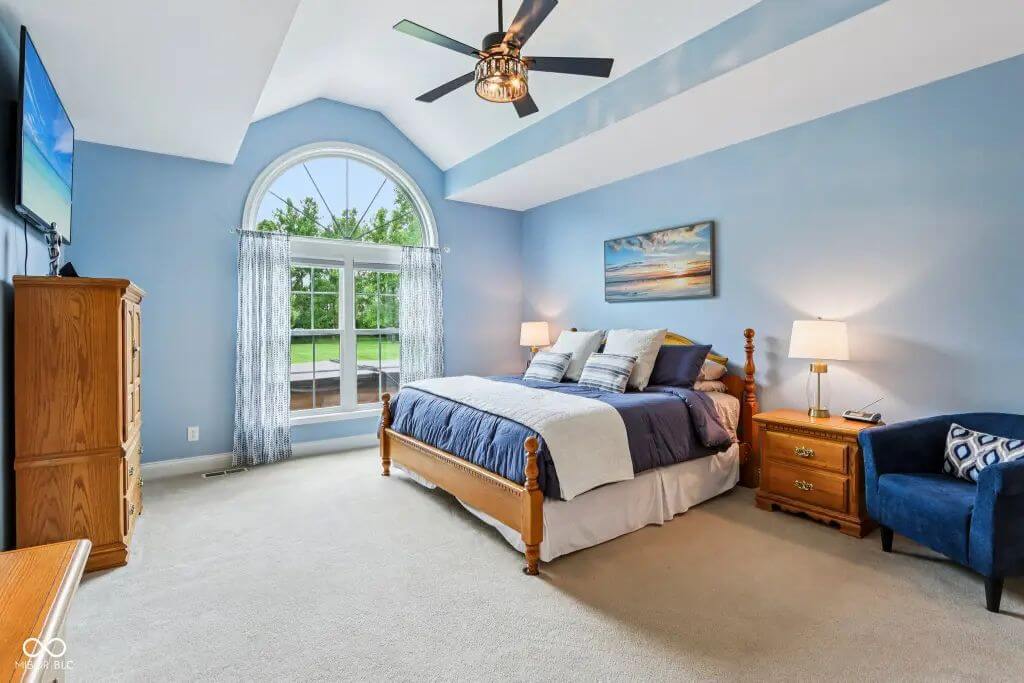
The bedroom has vaulted ceilings and carpeted flooring. A large arched window provides natural light and backyard views. The bed is positioned against a blue accent wall. Furnishings include nightstands, a dresser, and a chair.
Bathroom
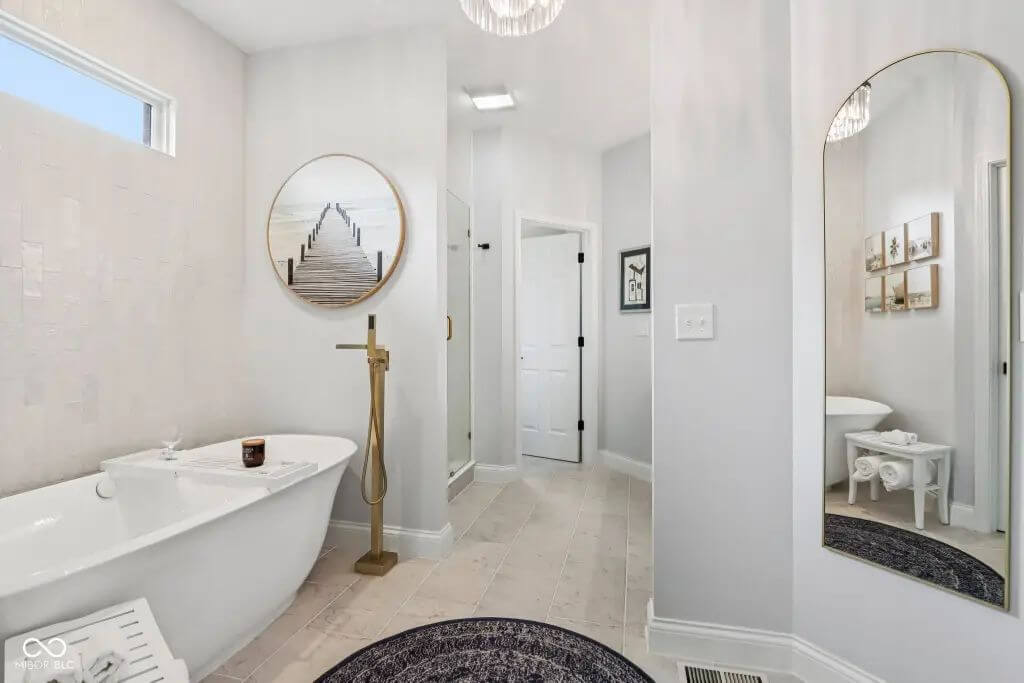
The bathroom includes a freestanding soaking tub, large walk-in shower, and updated tile floors. A round mirror hangs above the tub next to a tall faucet fixture. A full-length mirror and minimal wall décor are present. The layout connects to a hallway leading to additional spaces.
Basement
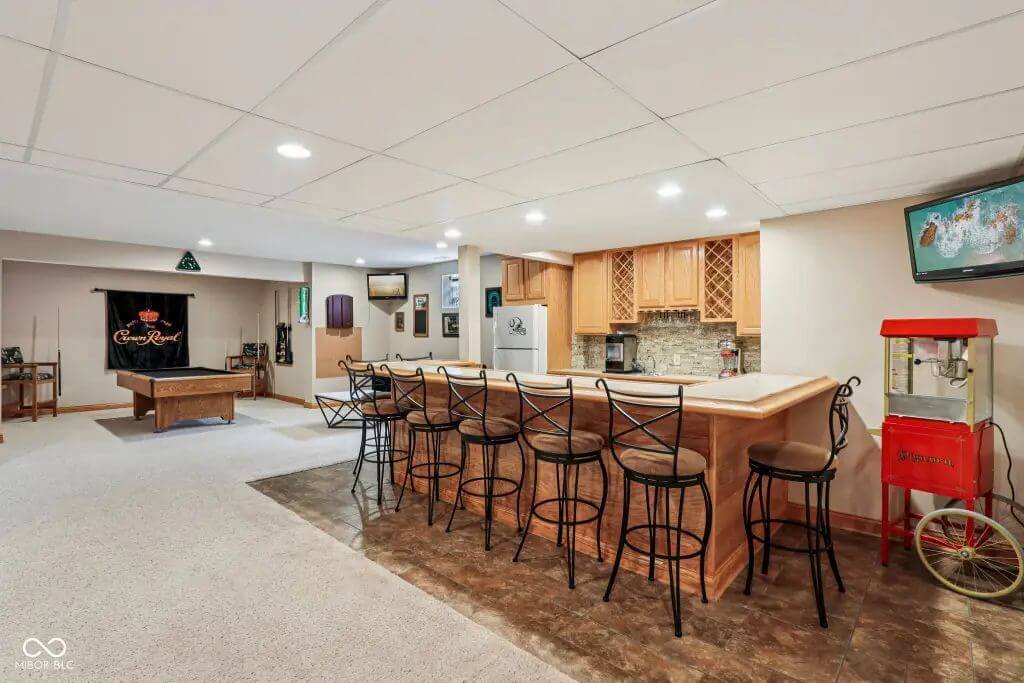
The finished basement has a large bar with seating and built-in cabinetry. A pool table and other games are arranged around the room. The space has recessed lighting and a combination of carpet and tile flooring. A small TV is mounted in the corner above a popcorn machine.
Deck
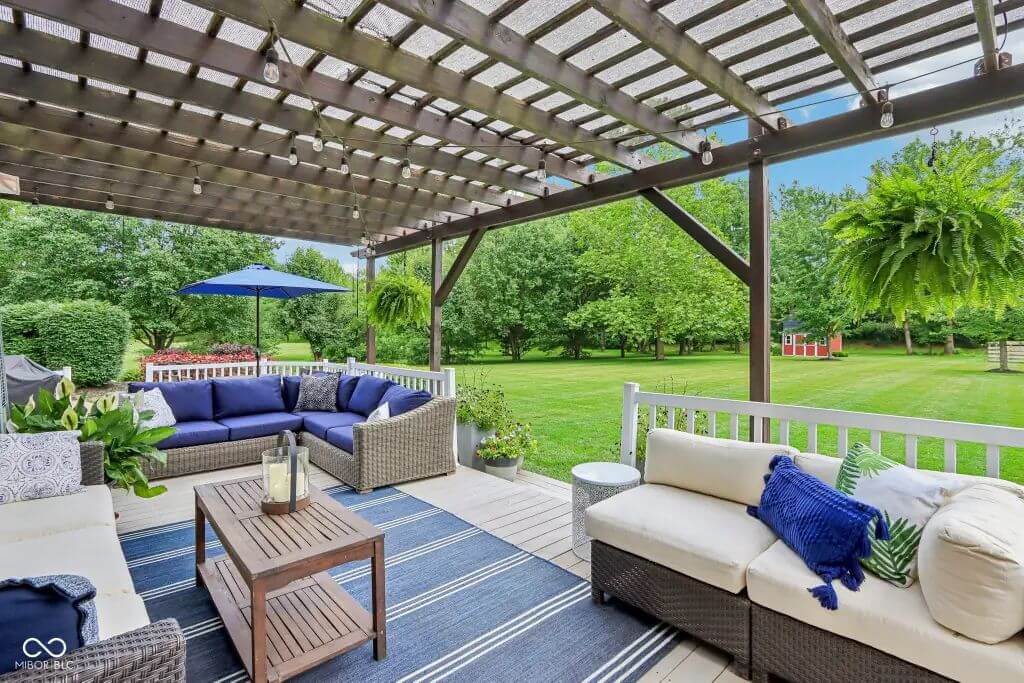
The outdoor deck is covered by a wooden pergola and has multiple seating areas. The backyard is open with a large lawn and mature trees. A red shed is visible in the distance. Outdoor lighting and plants are hung from the pergola.
Source: Charles Ridings & Tracy Ridings of F.C. Tucker Company, info provided by Coldwell Banker Realty
5. Long Beach, IN – $1,200,000
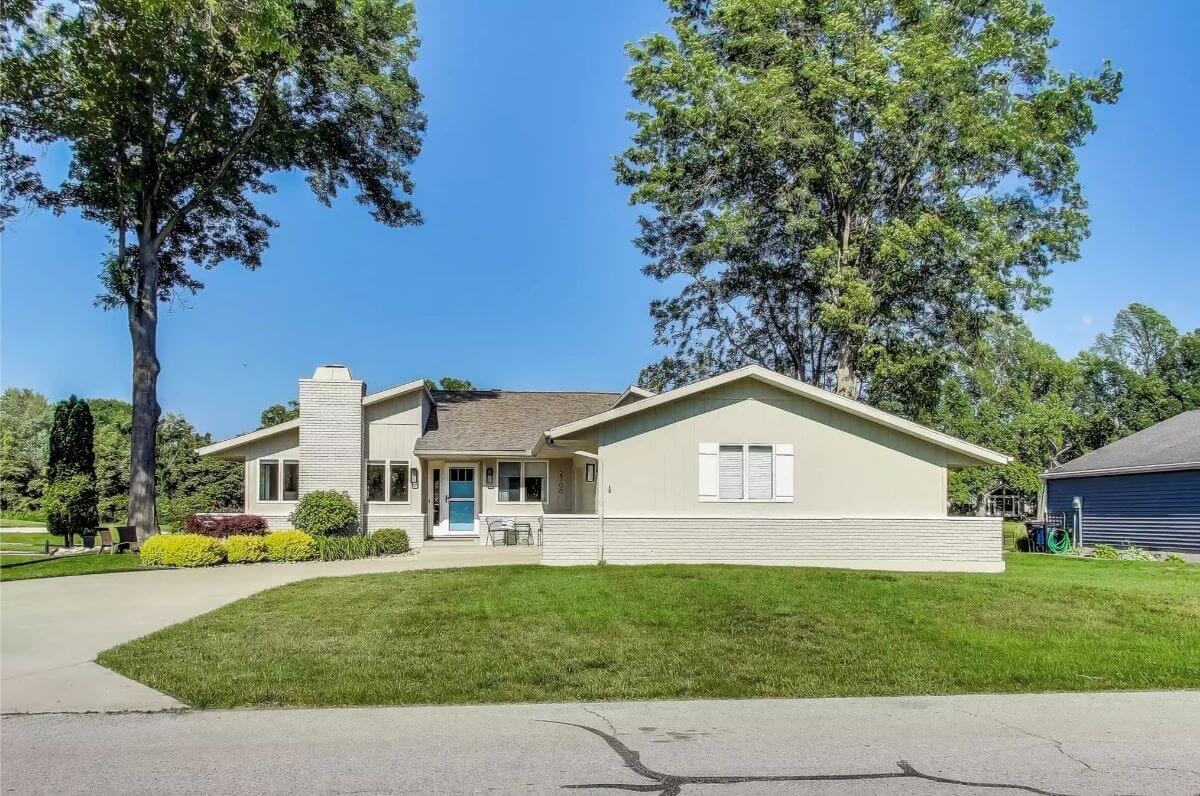
This 3-bedroom, 2-bathroom home offers 2,062 square feet of light-filled living space with scenic pond views and a layout designed for modern comfort. Valued at $1,200,000, the property features an oversized two-car garage providing ample storage and parking. Residents can enjoy breathtaking sunrises over the pond and spectacular sunsets from the comfort of home. Underground utilities offer added convenience and minimal exterior disruption.
Where is Long Beach?
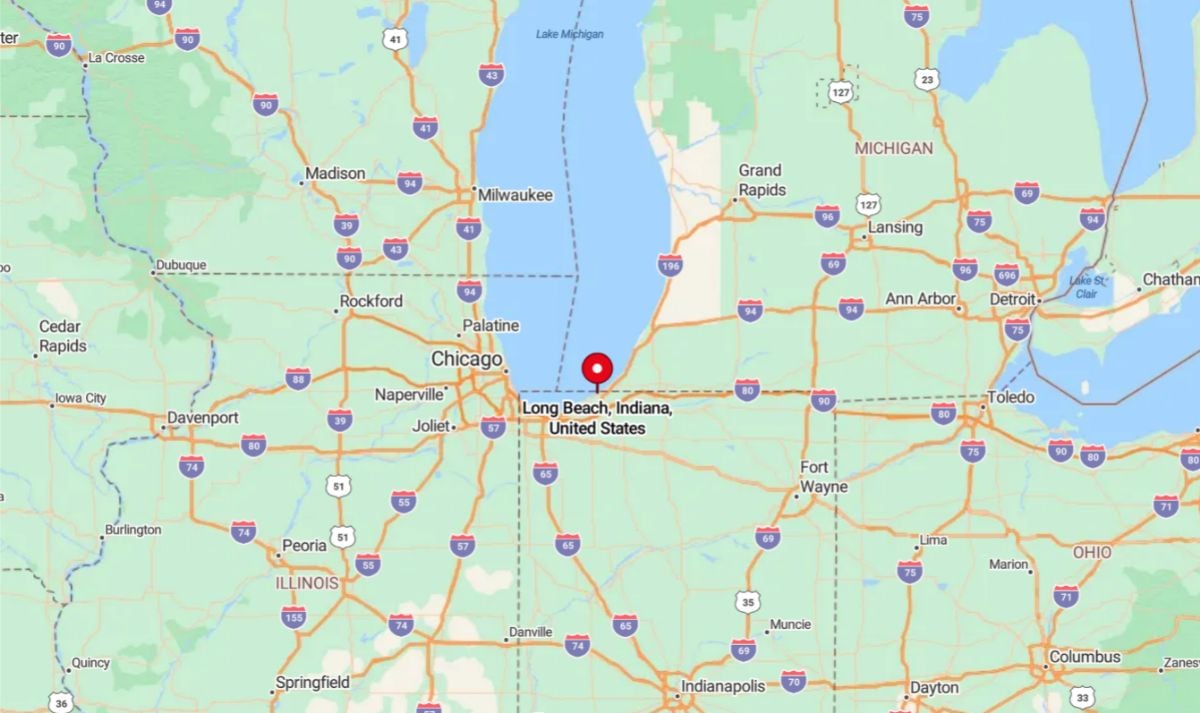
Long Beach is a small lakeside town located in LaPorte County along the southern shore of Lake Michigan. It is situated just west of Michigan City and about 60 miles southeast of downtown Chicago, making it a popular weekend destination for city residents. The town is primarily residential, known for its beachfront homes, quiet streets, and access to lakefront activities. Long Beach also features parks, golf courses, and scenic views, making it a relaxing and family-friendly coastal retreat in northwest Indiana.
Living Room
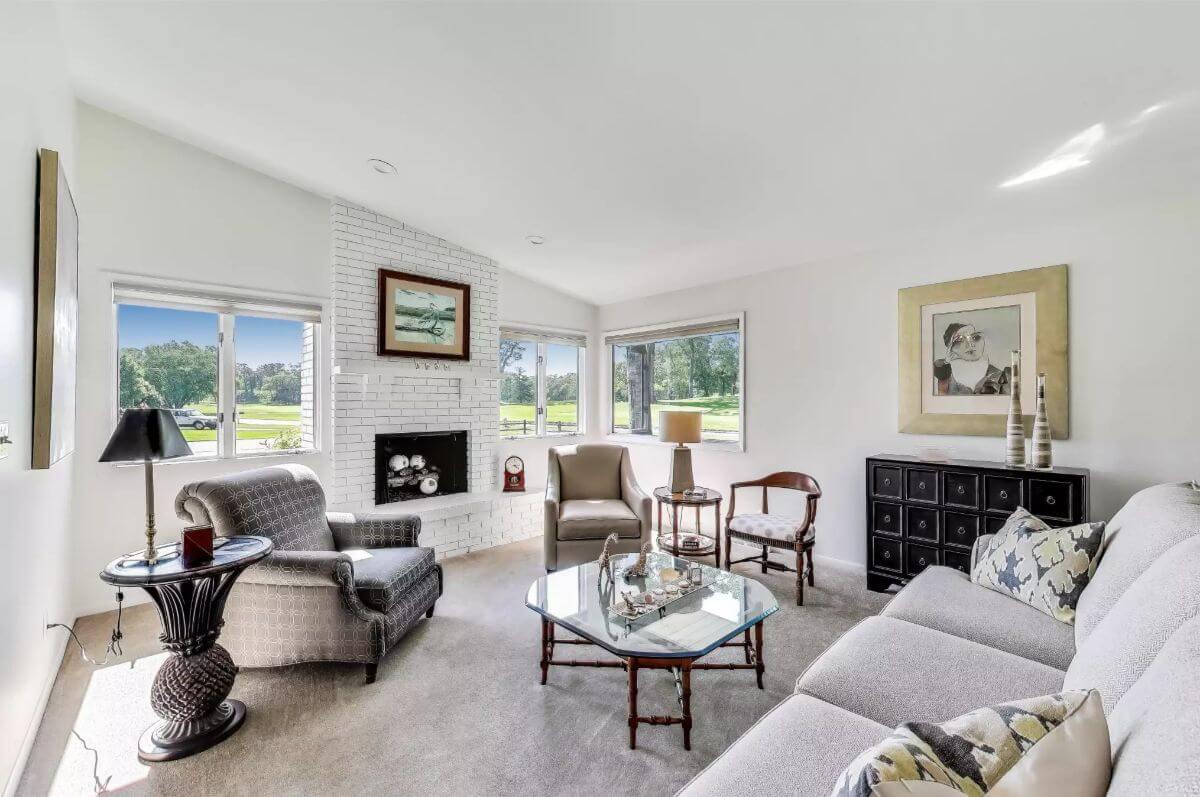
The living room features neutral walls and carpet with a white painted brick fireplace as a focal point. Multiple windows provide views of the outdoor greenery and allow natural light to enter. Seating includes a sofa, two armchairs, and a glass coffee table. A black chest with art above it completes the room’s layout.
Dining Area
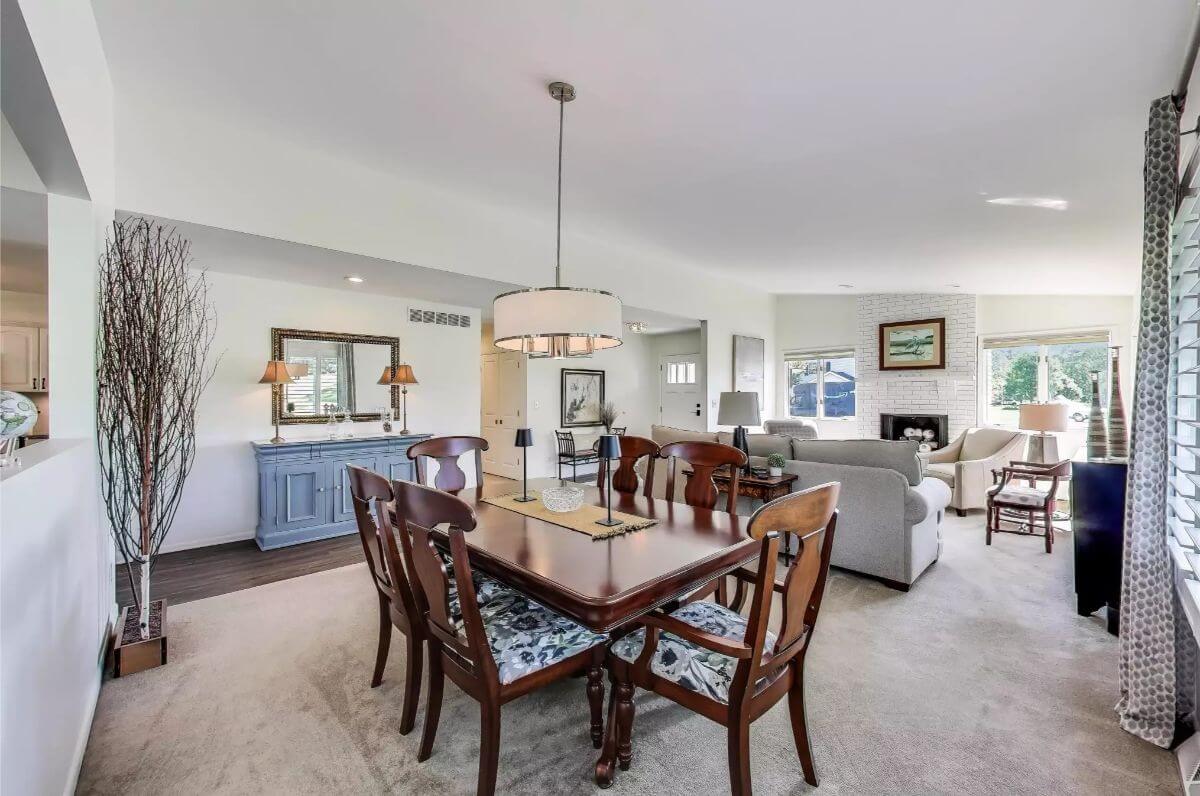
The dining area is open to the living room and features a wooden table with six matching chairs. A chandelier hangs above the table, and a blue sideboard is placed along one wall. The open floor plan allows views into the adjacent living space and front entry. Light carpet and neutral walls continue throughout.
Kitchen
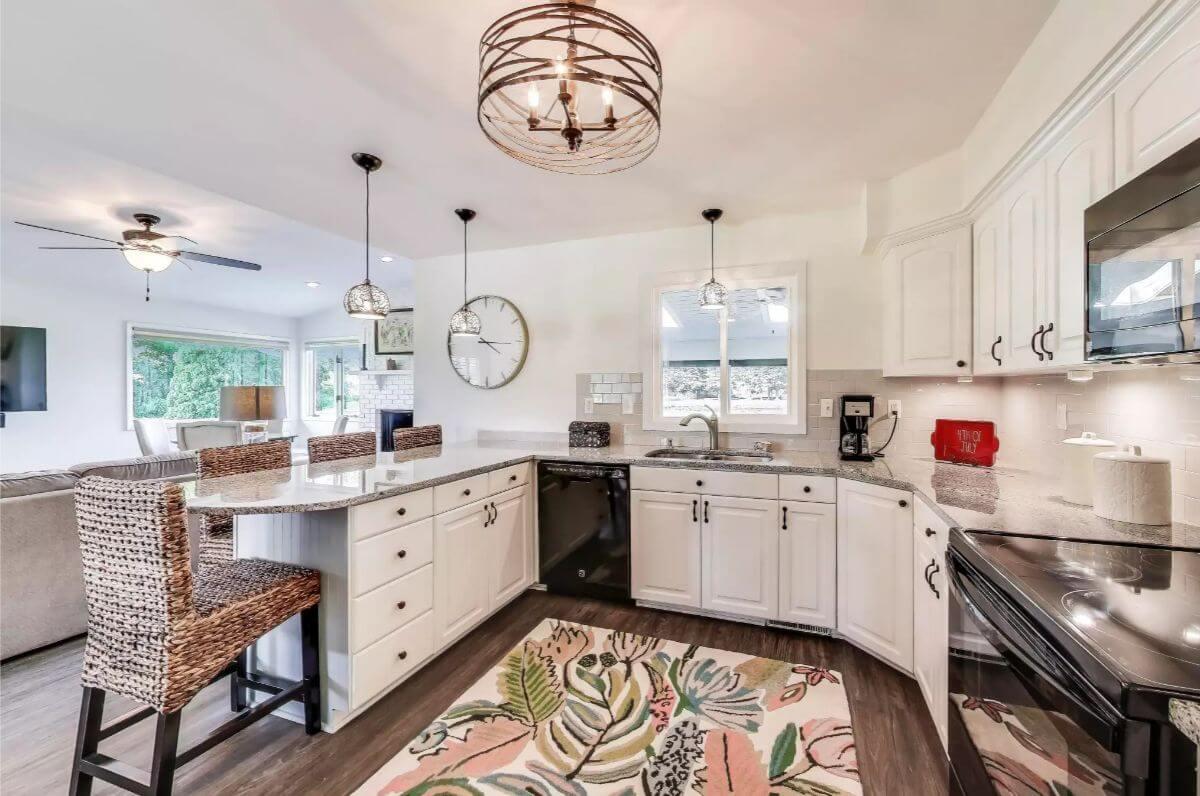
The kitchen includes white cabinetry, granite countertops, and a peninsula with seating for four. Pendant lighting hangs above the bar, and a window sits above the sink. The space is open to the living room and includes dark flooring and updated appliances. A floral rug adds color to the neutral-toned room.
Bedroom
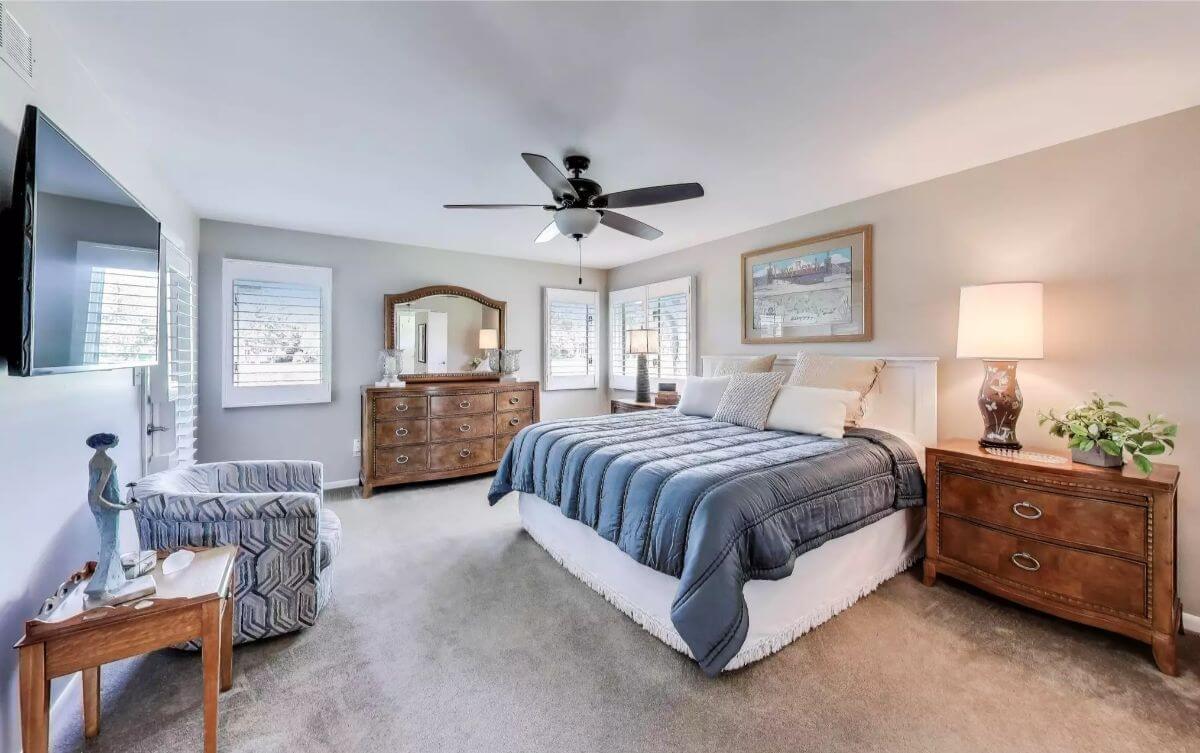
The bedroom includes a ceiling fan, several windows with plantation shutters, and neutral-colored carpet. A large bed with a blue comforter is centered between two nightstands. A dresser with a mirror is placed along the far wall. A sitting area with a chair and side table is positioned near the TV.
Patio
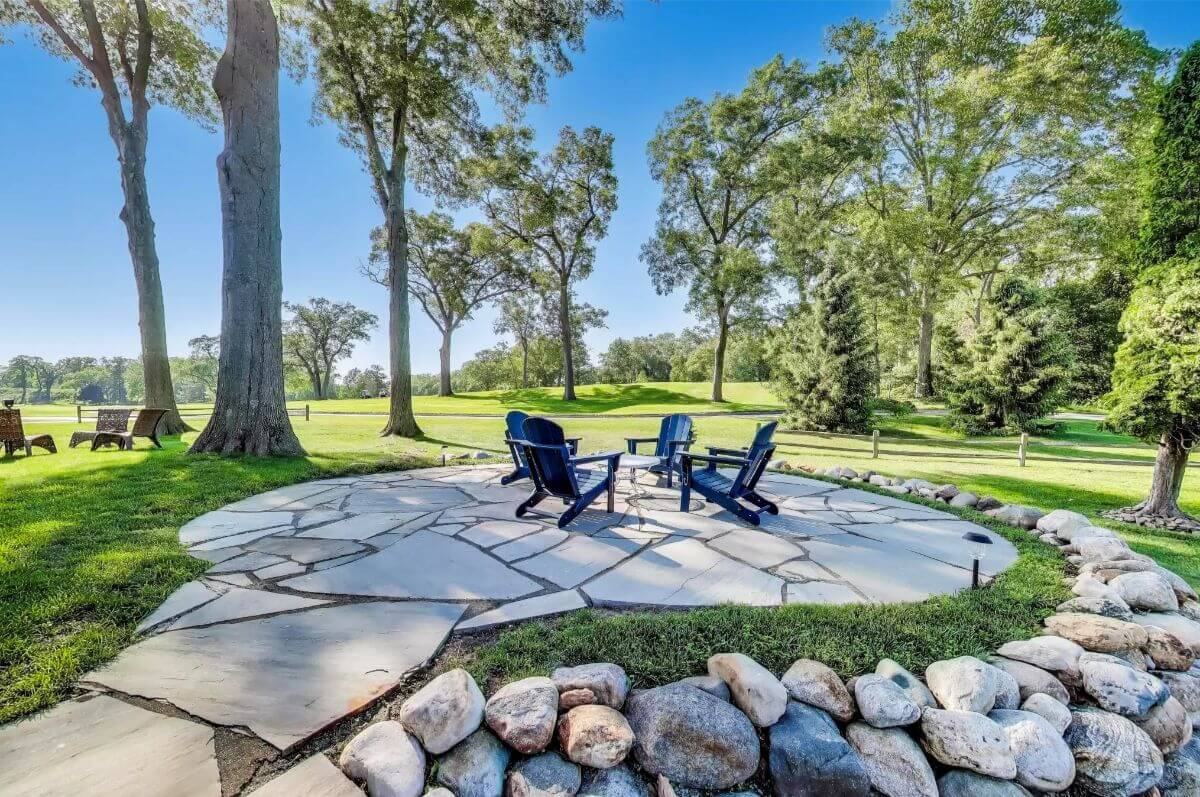
The backyard patio area features stone pavers arranged in a circular layout with Adirondack chairs centered around a fire pit. It is surrounded by mature trees and manicured grass. A rock border defines the patio’s perimeter. The space provides views of open green space and trees beyond.
Source: Tim Perry of Coldwell Banker Realty
4. Carmel, IN – $1,250,000
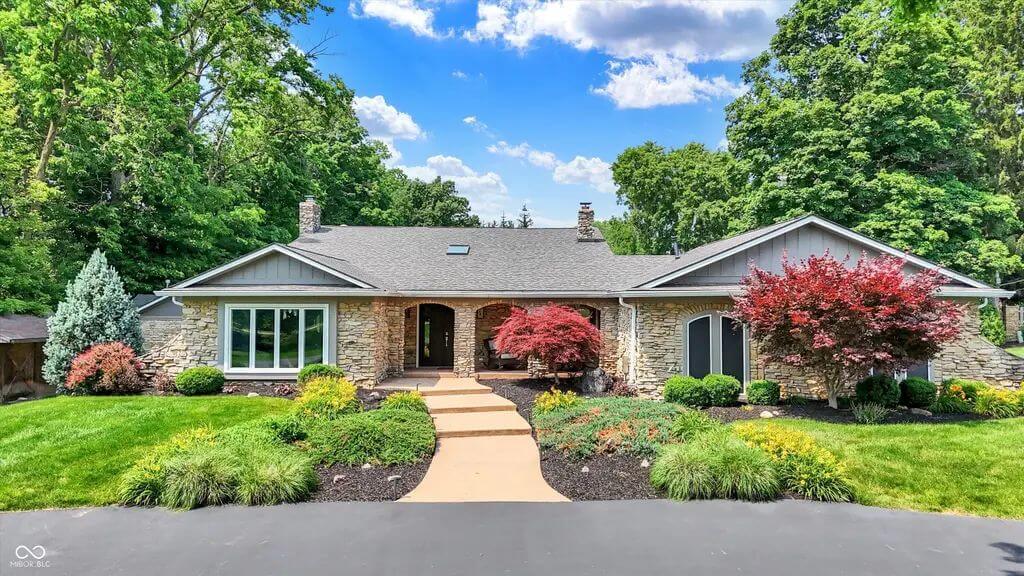
This 5-bedroom, 5-bathroom home spans 4,556 square feet on a private 1.2-acre lot and features a heated 3-car garage with new epoxy floors and custom cabinetry. Valued at $1,250,000, the property includes a backyard with a freshwater pool, hot tub, basketball goal, firepit, and outdoor living area. The kitchen offers quartz countertops, double islands, kick drawers, and built-in organizers, and it opens to a living room with a stone gas fireplace.
The main floor primary suite includes a private view of the yard, a large closet with its own washer and dryer, while the upstairs has a Jack-and-Jill bath with dual sinks and tubs, and the fifth bedroom/office is positioned near another full bath and laundry room.
Where is Carmel?
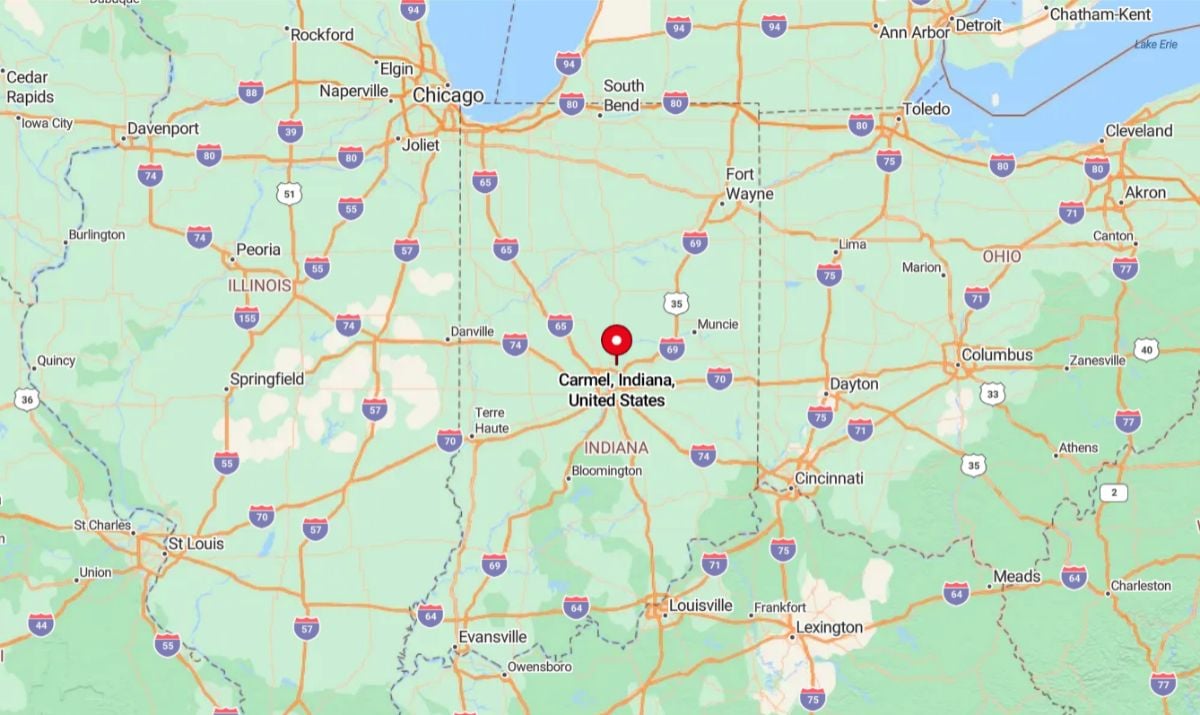
Carmel is a suburban city located just north of Indianapolis in Hamilton County. Known for its strong economy and excellent quality of life, Carmel has repeatedly ranked among the best places to live in the United States. The city is recognized for its roundabouts, vibrant Arts & Design District, and extensive network of parks and trails. Carmel is also a hub for corporate headquarters and offers a mix of residential neighborhoods, shopping centers, and cultural amenities.
Entryway
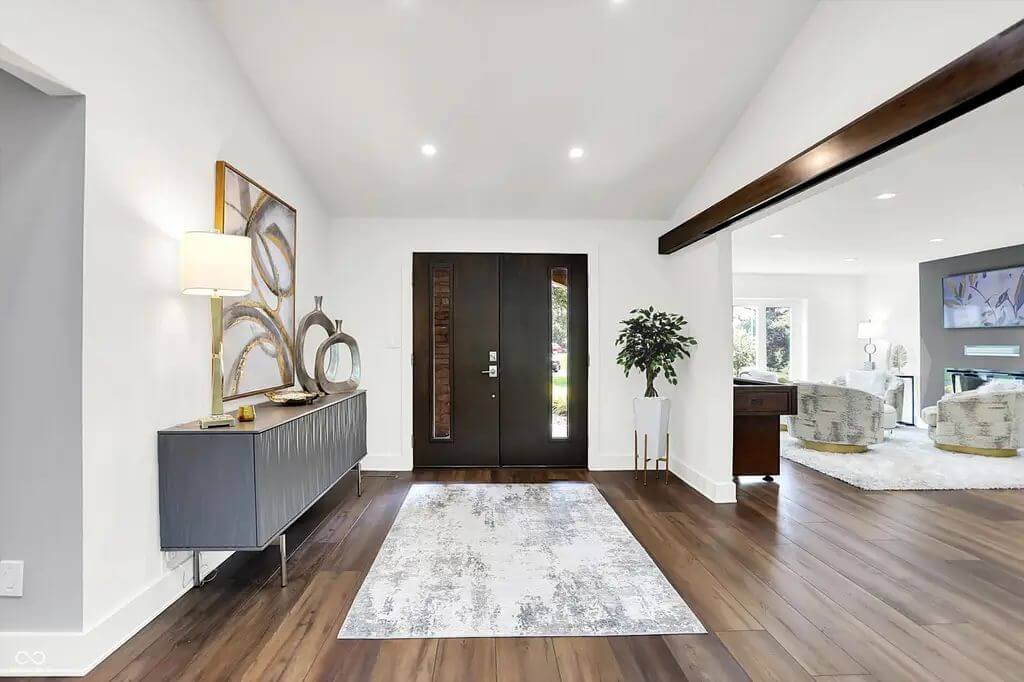
The front entry features a dark wood door with vertical glass inserts. A neutral-toned rug sits on wood floors. A floating sideboard lines one wall with artwork and a lamp above. To the right, the open layout leads into a sitting room.
Living Room
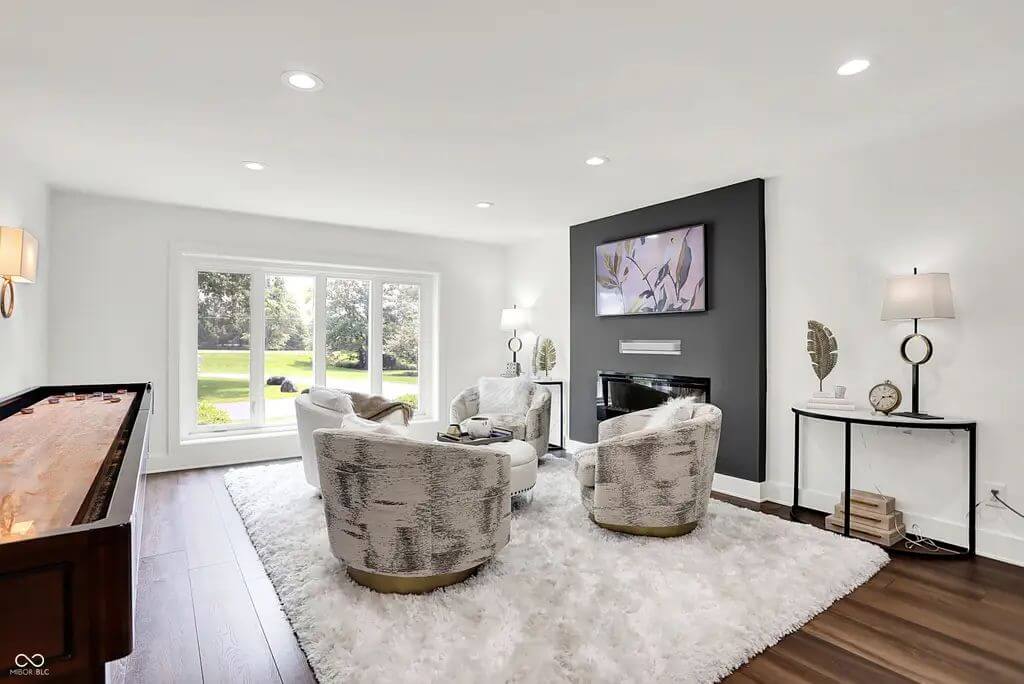
This room has a large window overlooking the front yard. Four matching armchairs are centered around a coffee table on a white rug. A dark accent wall holds a mounted TV over a fireplace. The layout is open with two end tables and lamps on either side.
Bedroom

This large bedroom includes a bed with a patterned headboard and mirrored nightstands. A sectional couch and round ottoman face the bed. The walls have a lavender tone and the ceiling is vaulted. Multiple windows with curtain panels line the exterior wall.
Bathroom
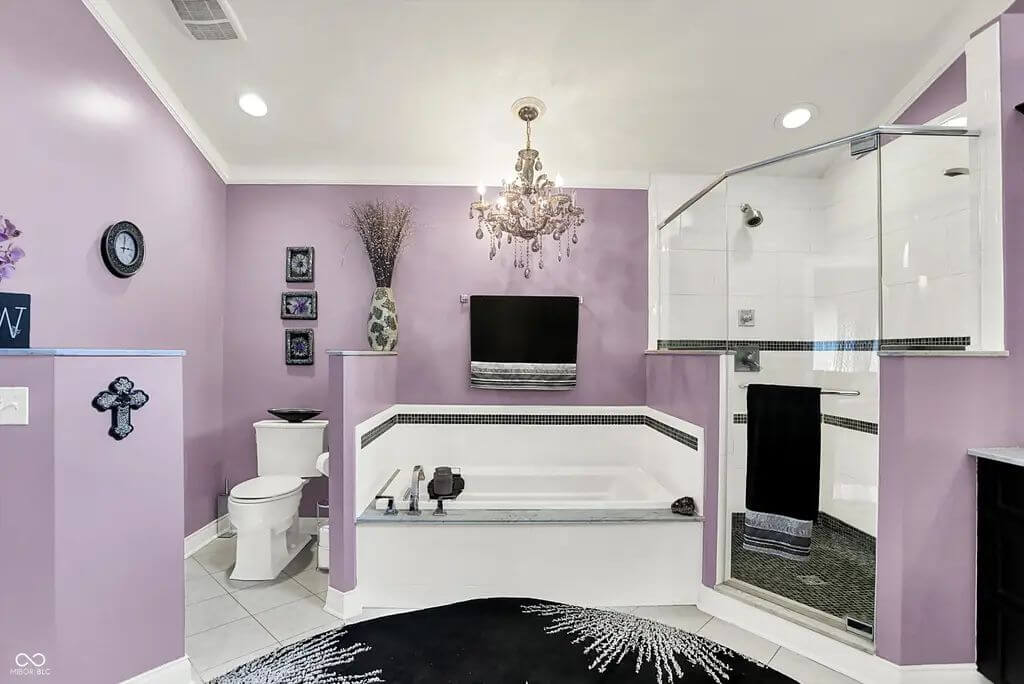
The bathroom has purple walls and a chandelier above the bathtub. There is a glass-enclosed shower and a soaking tub with a tiled ledge. The floor is tiled, and a black rug sits in the center. A toilet is located in the back corner, separated by a low wall.
Aerial View
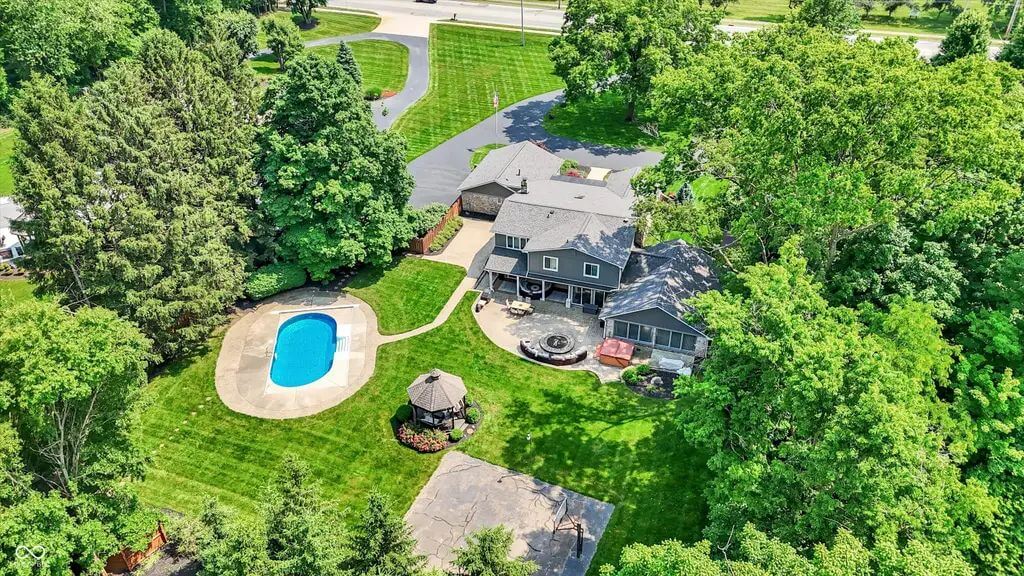
The aerial view shows a large lawn with a pool, firepit area, and gazebo. The house has multiple rooflines and a screened-in porch. A long driveway winds through the property. Mature trees surround the backyard for privacy.
Source: Dan Huber of Compass Indiana, LLC., info provided by Coldwell Banker Realty
3. Indianapolis, IN – $1,250,000
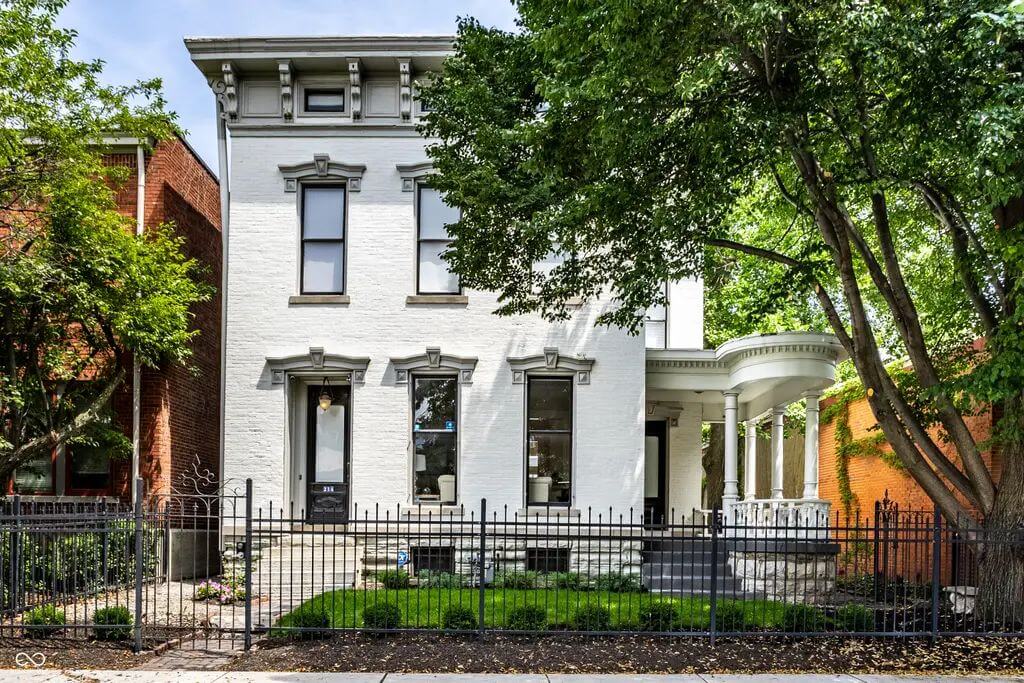
Valued at $1,250,000, this Italianate-style home in Indianapolis offers 5 bedrooms, 6 bathrooms, and 5,227 square feet of refined living space. The solid brick and limestone exterior is complemented by a freshly painted façade and professionally re-landscaped yard, while inside features include new quartz countertops, upgraded HVAC systems, a new roof, and a water softener.
The primary suite includes a newly upgraded bathroom and custom walk-in closet, and the basement adds a new bathroom, speakeasy, and fresh flooring. A versatile third-floor space with private side access and a hidden bookcase entrance provides flexible use as a guest suite, office, or rental opportunity.
Where is Indianapolis?
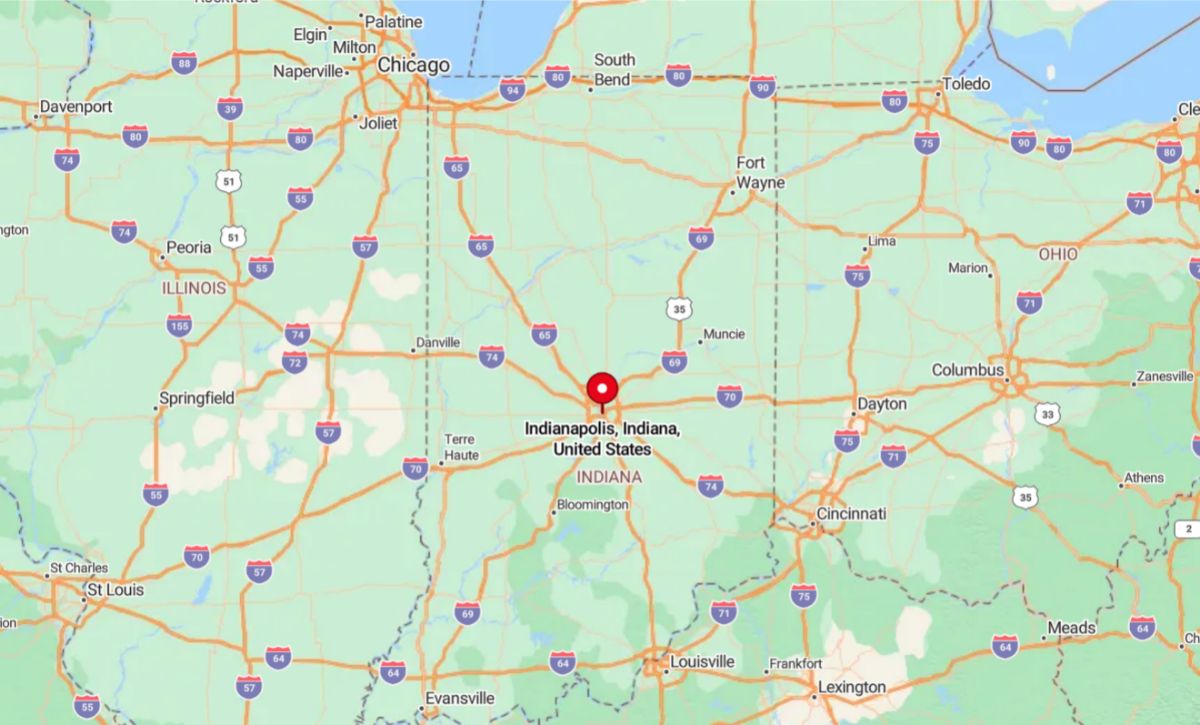
Indianapolis is the capital city of Indiana and the largest city in the state, located in the central part of Indiana. It sits at the junction of several major interstates, including I-65, I-69, I-70, and I-74, making it a key transportation and logistics hub. The city is approximately 180 miles southeast of Chicago and about 110 miles northeast of Louisville, Kentucky. Known for hosting the Indianapolis 500, it’s also a center for sports, healthcare, education, and cultural institutions.
Living Room
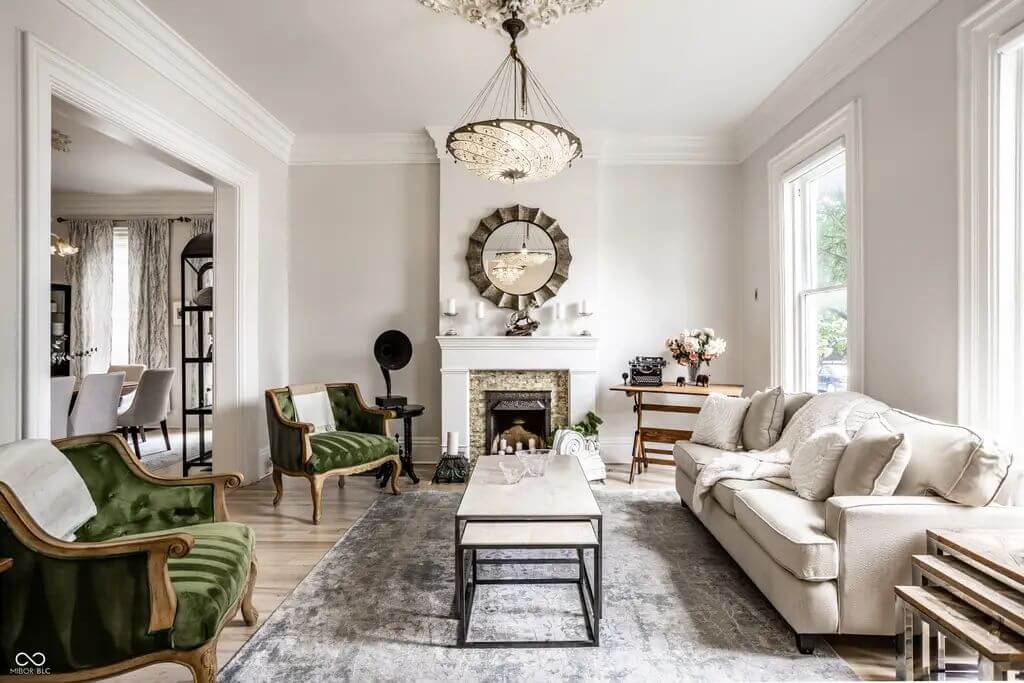
This living room features neutral tones and a tall ceiling with detailed crown molding. A decorative chandelier hangs over a central sitting area. A white fireplace acts as the focal point, flanked by tall windows allowing natural light in. The room includes a mix of traditional furniture pieces.
Dining Room
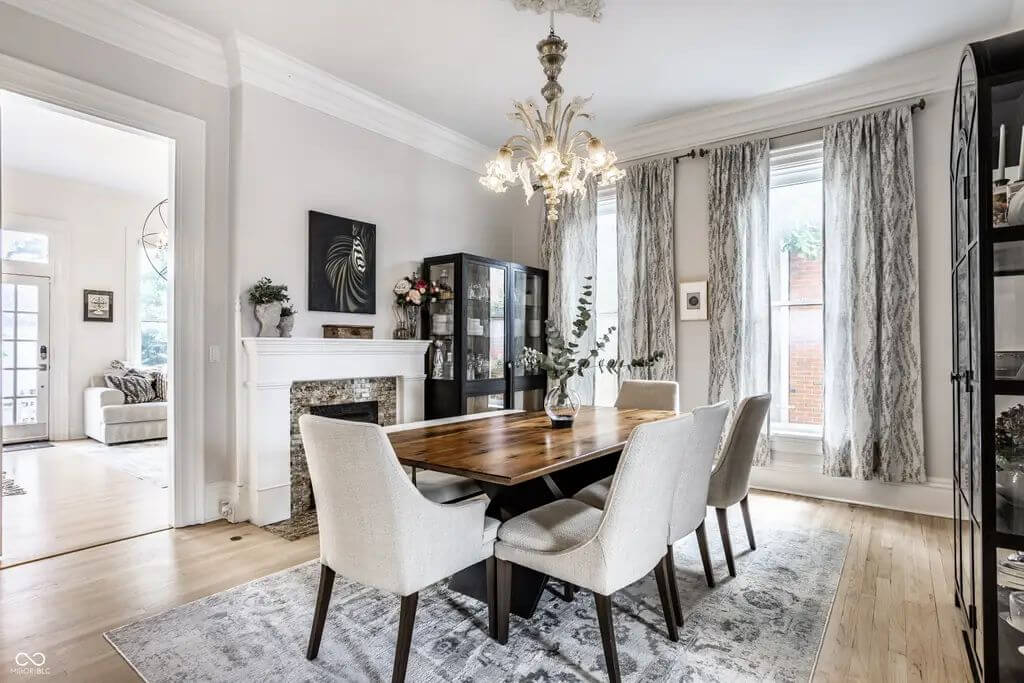
The dining room has high ceilings, large windows with curtains, and a chandelier above a wooden dining table. There is a second fireplace with a detailed white mantel. Two tall display cabinets add storage and symmetry to the room. The space opens into an adjacent area with more seating.
Bedroom
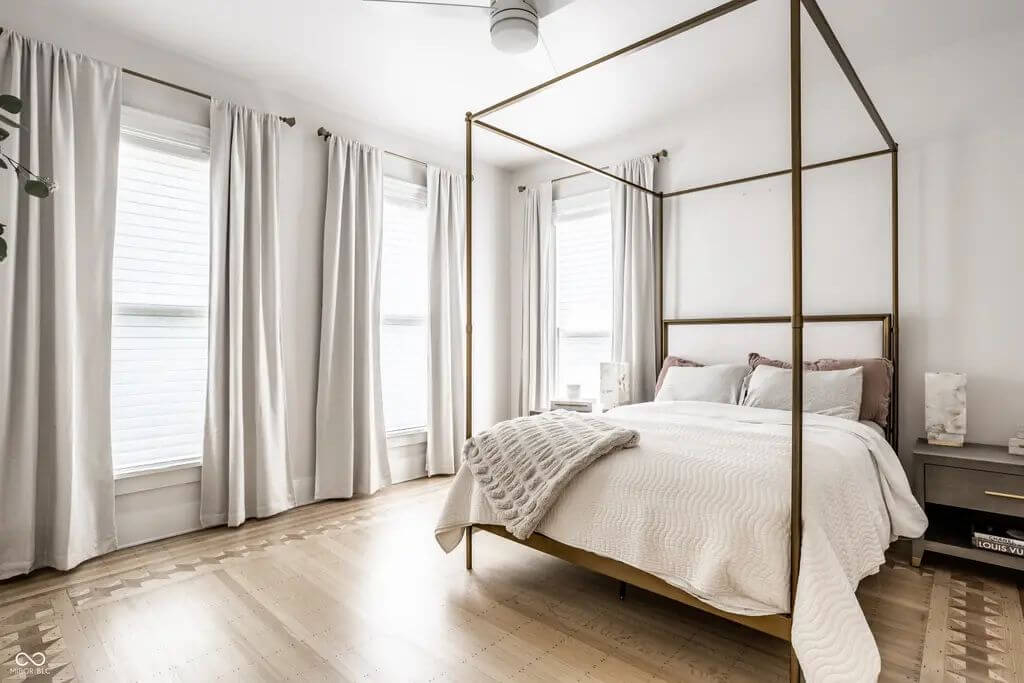
The bedroom includes a four-poster bed centered between three windows. White curtains cover each window, matching the neutral wall and bedding tones. Minimalist nightstands and a wood floor with patterned inlay complete the space. The layout is open and uncluttered.
Wine Cellar
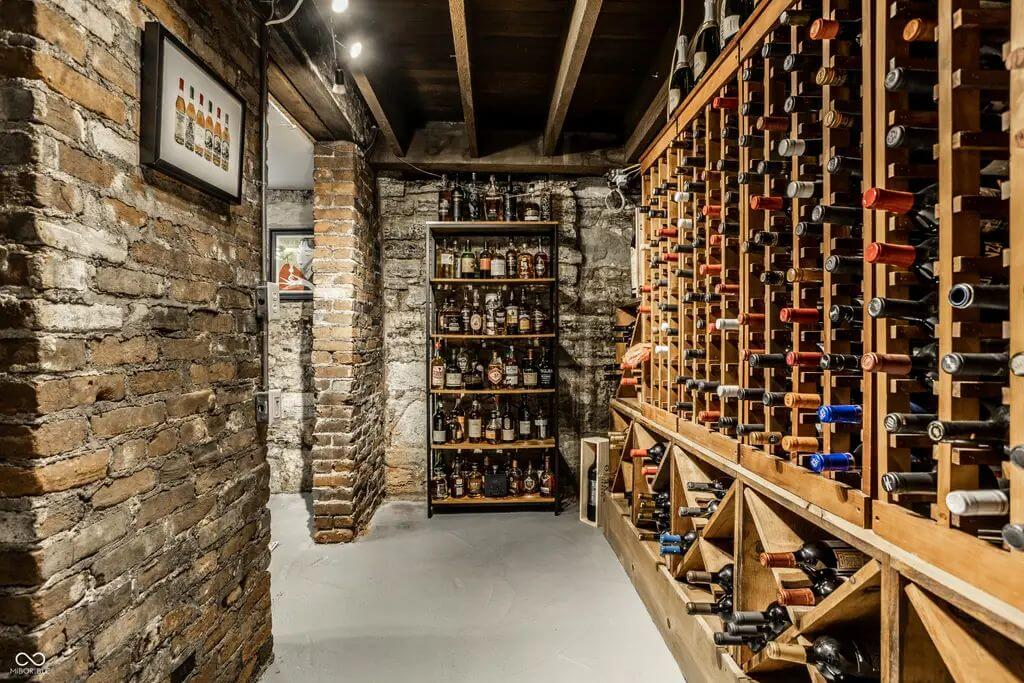
The basement speakeasy and wine cellar feature exposed brick walls and wood shelving for liquor and wine bottles. A concrete floor adds to the utilitarian style. Bottles are stored horizontally in custom racks along the right wall. Track lighting provides illumination for the space.
Pool Deck
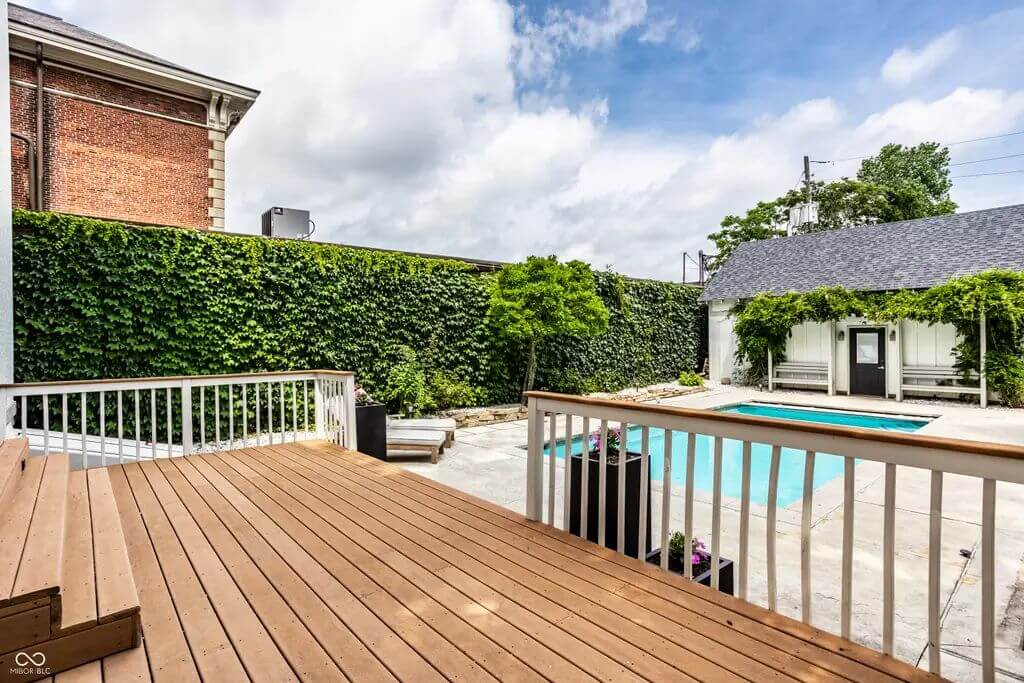
The backyard pool area is enclosed by a high ivy-covered wall for privacy. A wooden deck with steps leads down to the pool patio. The in-ground pool is rectangular and sits next to a white outbuilding. Potted plants and greenery soften the concrete surroundings.
Source: Joe Everhart & Quinn Demaree of Everhart Studio, Ltd., info provided by Coldwell Banker Realty
2. Noblesville, IN – $1,290,000
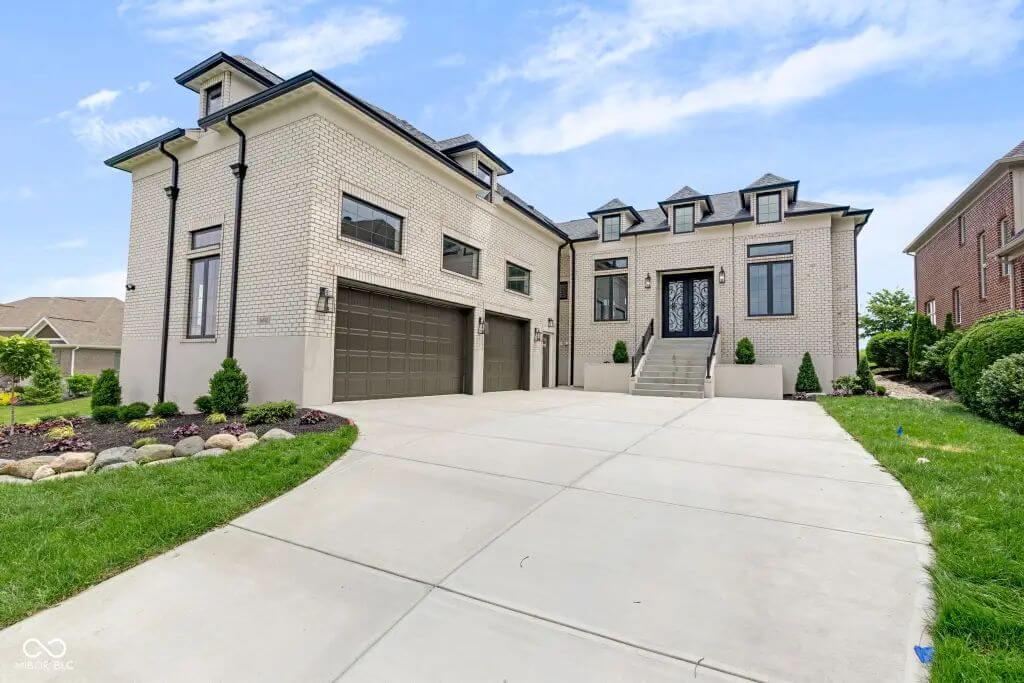
This Noblesville, Indiana home is a 5-bedroom, 4-bathroom property with 5,095 square feet of living space. Valued at $1,290,000, the residence features panoramic golf course views through floor-to-ceiling windows in the expansive great room.
The kitchen is equipped with high-end finishes and designer elements, ideal for gourmet cooking. Additional highlights include a main-level bedroom, a luxurious primary suite with a spa-style shower, and a spacious upstairs bonus room suitable for guests, teens, or a quiet retreat.
Where is Noblesville?

Noblesville is located in central Indiana, approximately 25 miles north of downtown Indianapolis. It serves as the county seat of Hamilton County and is part of the Indianapolis metropolitan area. The city is known for its mix of historic charm and modern amenities, with attractions like the Ruoff Music Center, Hamilton Town Center, and a vibrant downtown square. Noblesville is also situated along the White River, offering parks, trails, and recreational opportunities.
Living Room
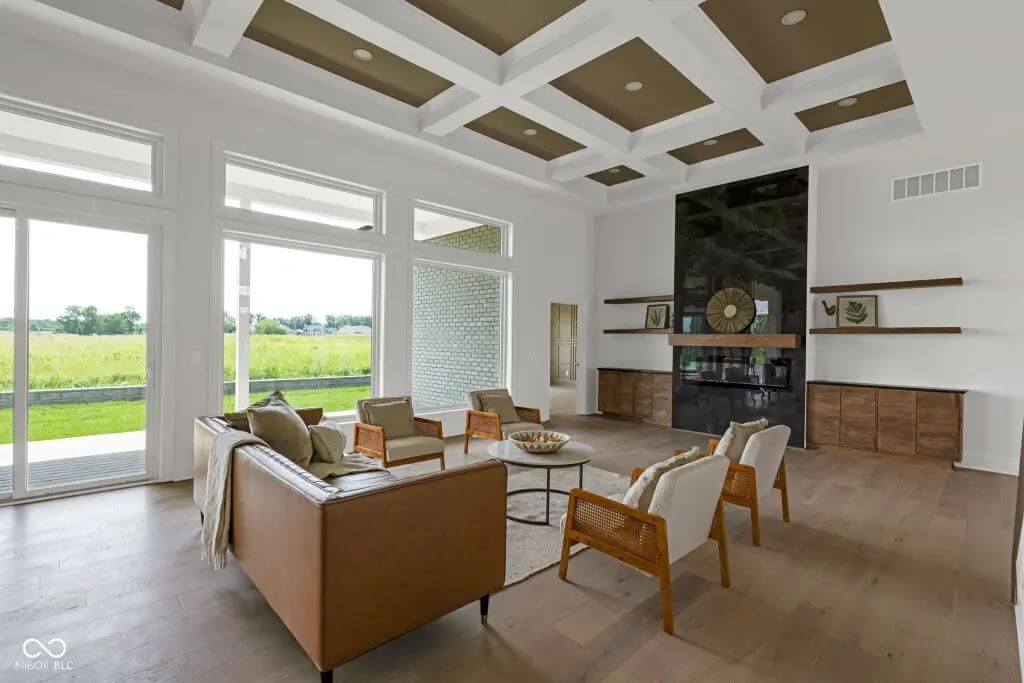
The living room features a full wall of windows offering wide views of the golf course. A black stone fireplace is centered between wood floating shelves and built-ins. The ceiling has a grid pattern with recessed panels in a contrasting color. The space is open with wood flooring throughout.
Kitchen
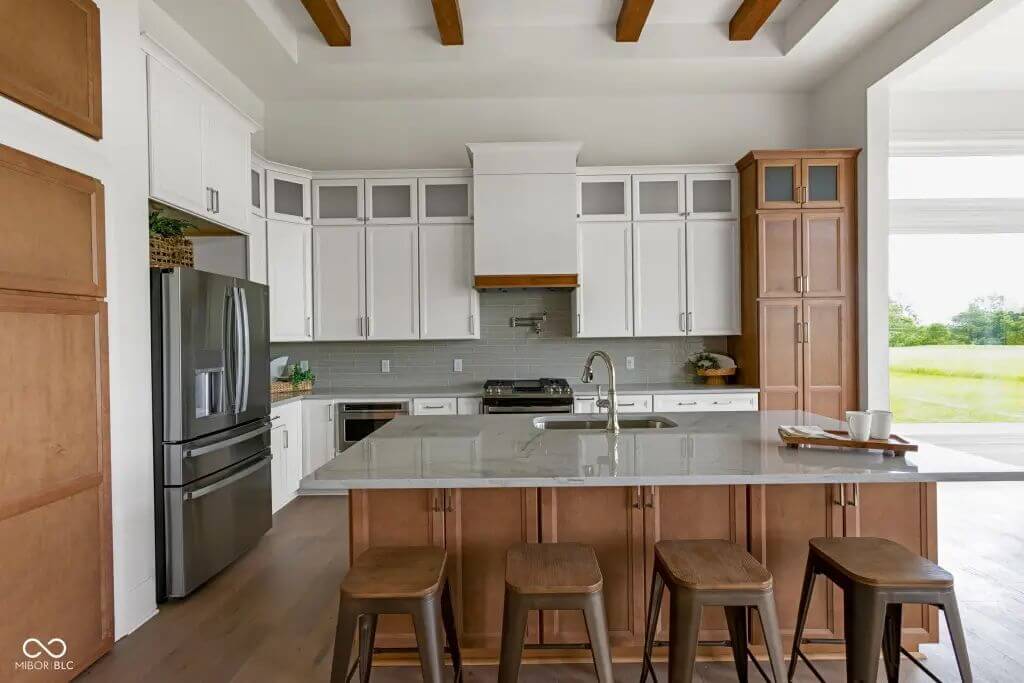
The kitchen includes a large island with seating and a built-in sink. Cabinetry is two-toned with white uppers and warm wood lowers and tall pantry units. The kitchen has stainless steel appliances and a tile backsplash. Wood beams accent the ceiling above the open layout.
Bedroom
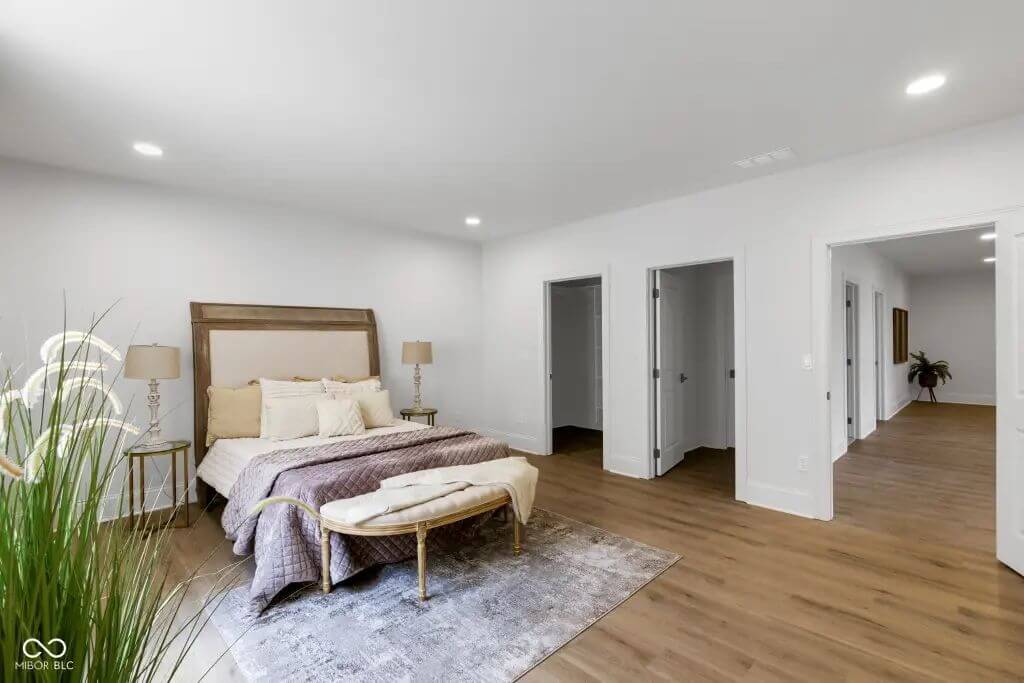
The primary bedroom has wood-look flooring and recessed lighting. A large area rug anchors the bed and sitting bench. There are multiple doorways leading to closets and an en-suite bath. Neutral walls and trim create a clean, bright appearance.
Office
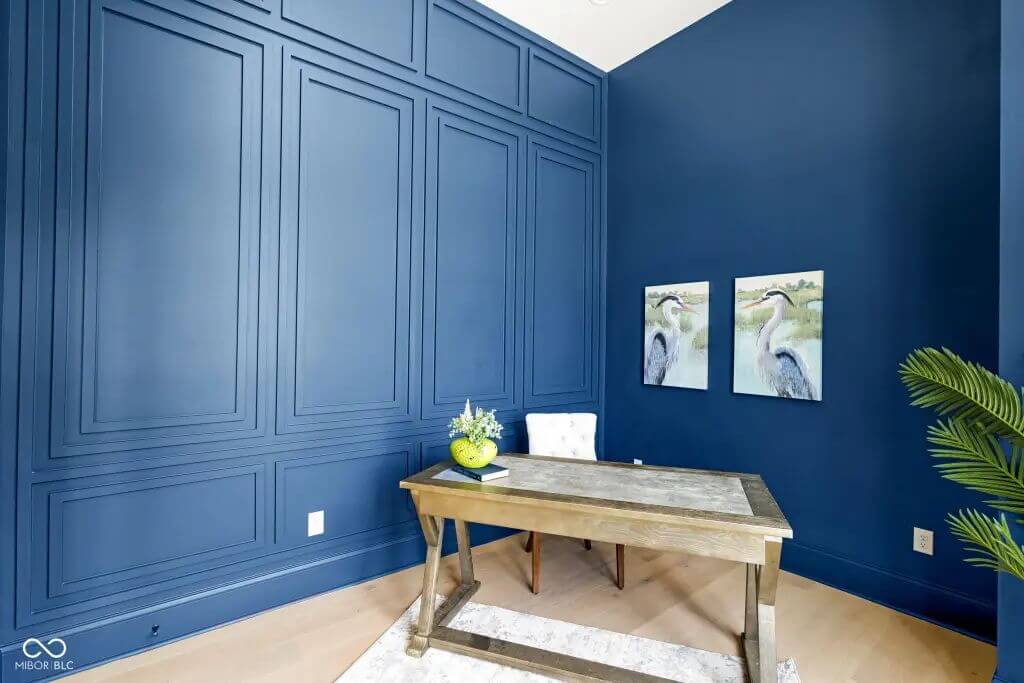
This office space has floor-to-ceiling wainscoting painted in dark blue. A wood desk and white upholstered chair are centered in the room. Two framed prints are mounted on the accent wall. The room has light wood flooring and one visible plant in the corner.
Rear Exterior
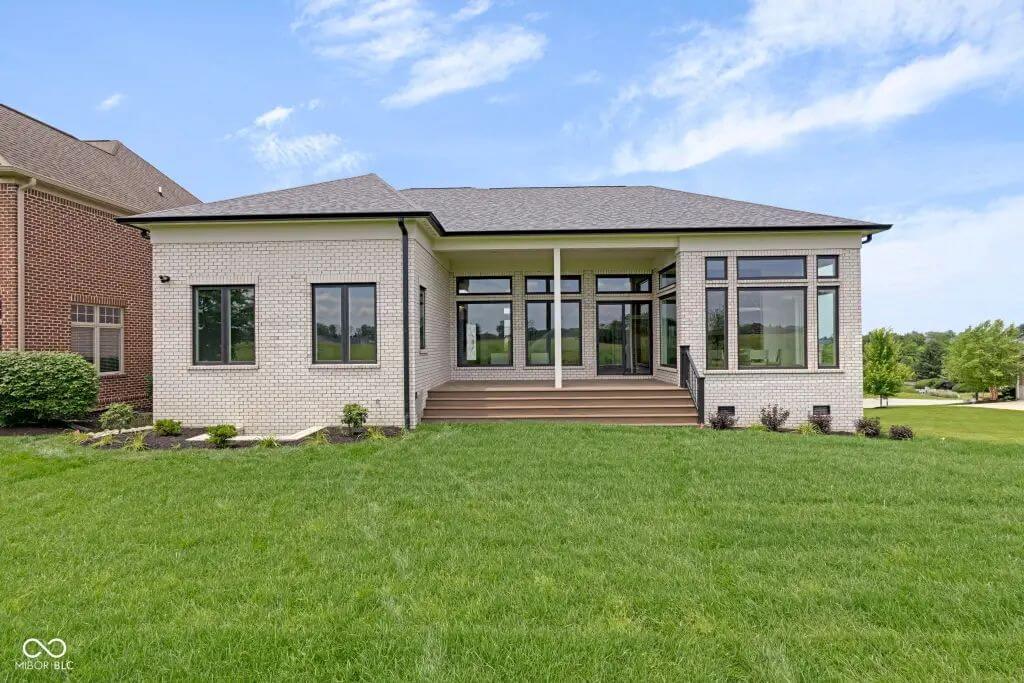
The back of the house includes a covered deck with two stairs leading down to the yard. Large windows span the rear, including transoms and picture windows. The brick exterior is painted white with black trim. Landscaping includes minimal plantings and a freshly mowed lawn.
Source: Maher Batarseh of F.C. Tucker Company, info provided by Coldwell Banker Realty
1. Goshen, IN – $1,275,000
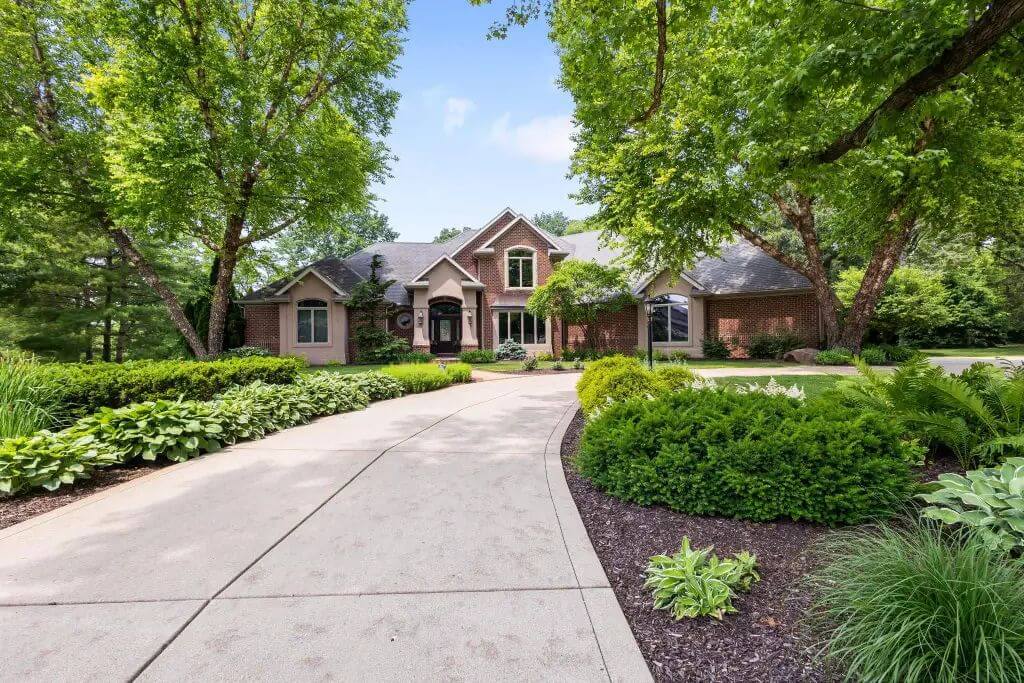
This 6-bedroom, 6-bath home offers 8,047 square feet of living space with sweeping riverside views and expansive indoor-outdoor living. The main floor includes a primary suite with a spa-like bathroom, a guest suite, a chef’s kitchen with Ayr cabinetry, a large prep island, walk-in pantry, and breakfast area.
Valued at $1,275,000, the home also features a den with fireplace and wet bar, a game room, full bar, fitness studio, and additional bedrooms in the lower level. Outdoor amenities include a private riverside deck with firepit and hot tub, a heated lagoon-style pool, sun deck, and a pool house with plumbing for a wet bar and bathroom.
Where is Goshen?
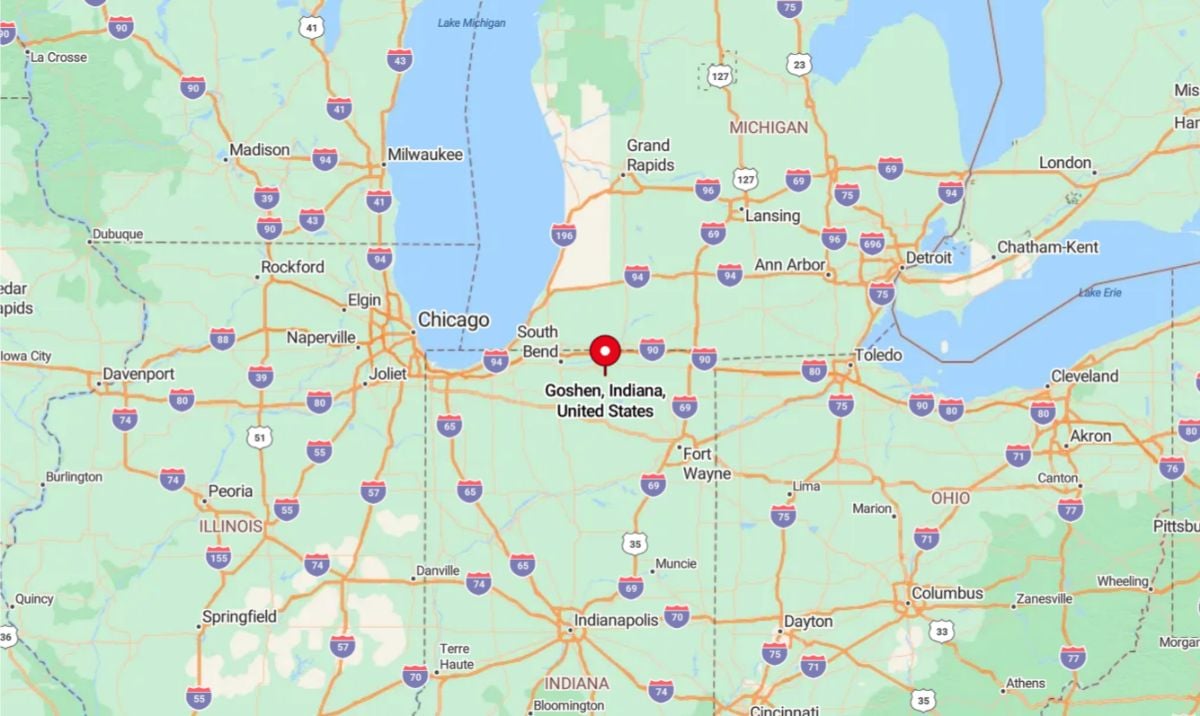
Goshen is a city located in northern Indiana, within Elkhart County. It sits about 25 miles southeast of South Bend and roughly 120 miles east of Chicago. Goshen is part of the Michiana region and lies along the Elkhart River. The city is known for its strong Mennonite and Amish heritage, a historic downtown, and a vibrant arts and manufacturing community.
Living Room
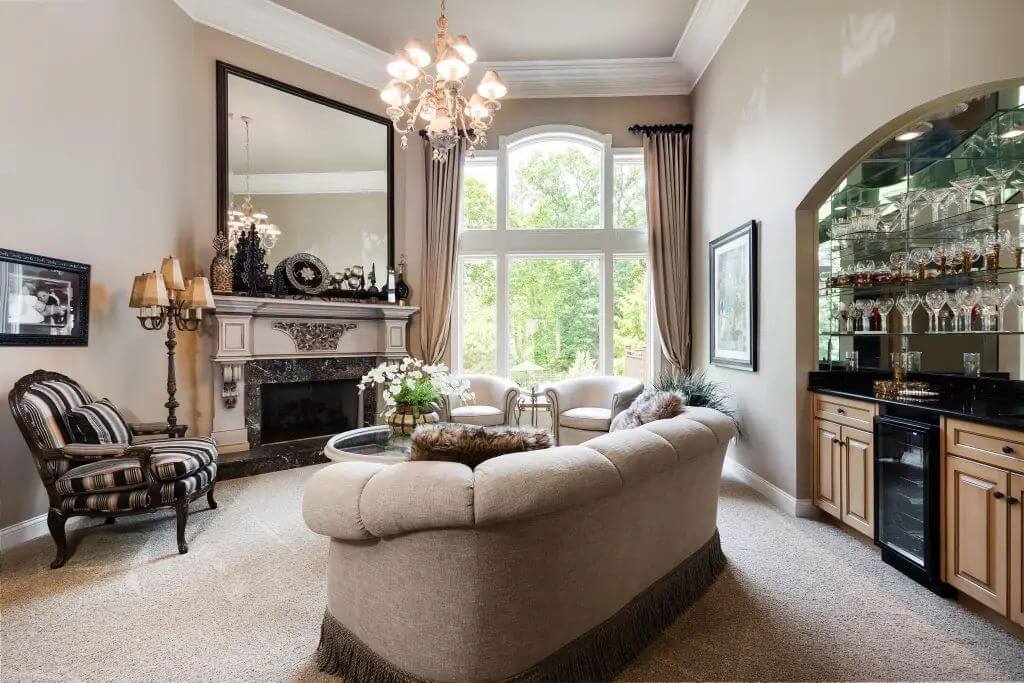
This living room includes a gas fireplace with decorative trim and a large mirror above the mantel. The seating area consists of a sofa and chairs, adjacent to a built-in wet bar with glass shelving and a wine fridge. Large windows bring in natural light and offer a view of the trees outside.
Dining Room
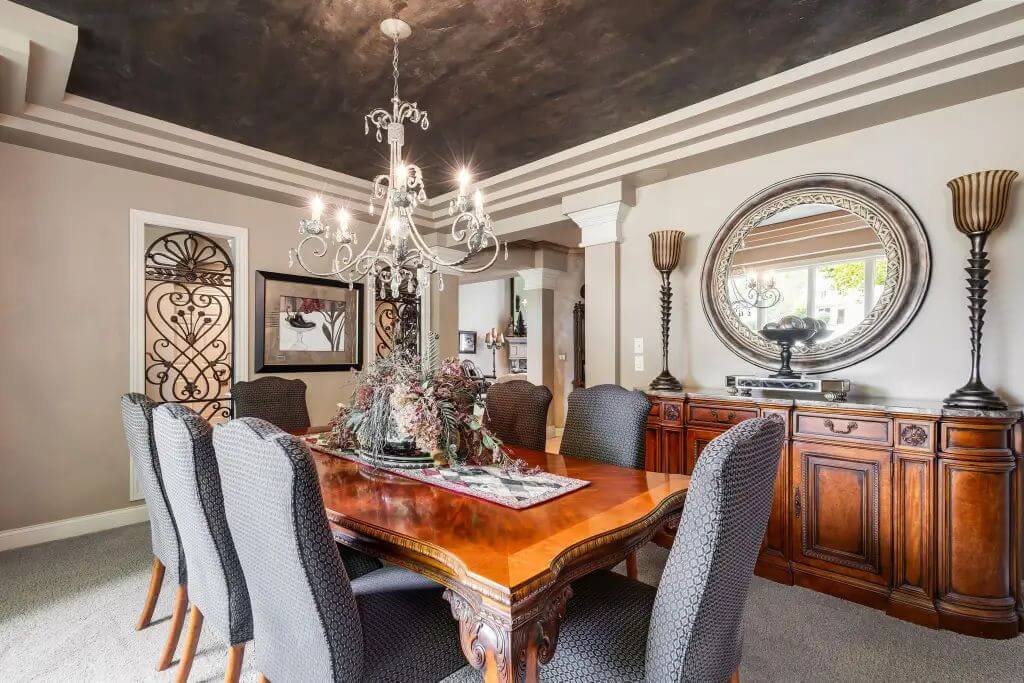
The dining room features a long wood table with seating for eight and a chandelier overhead. A tray ceiling with dark finish contrasts the lighter wall and carpet tones. Decorative columns and mirrors frame the built-in sideboard and wall accents.
Bedroom
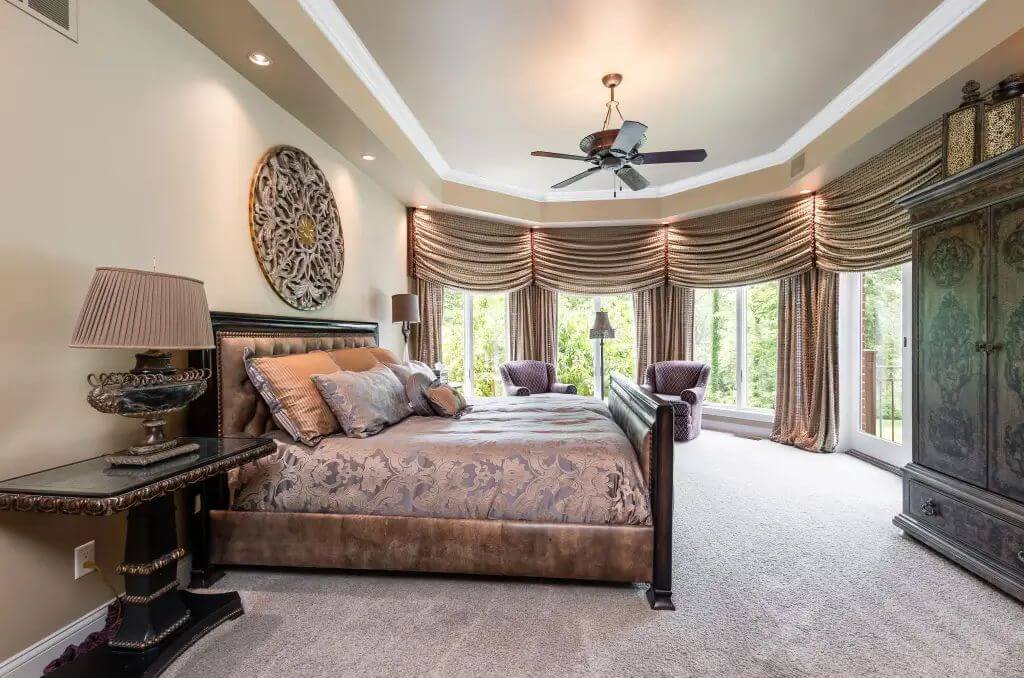
The primary bedroom includes a tray ceiling with recessed lighting and ceiling fan. Large windows and glass doors overlook the wooded backyard. The bed is placed centrally with nightstands and two armchairs positioned by the window.
Bathroom
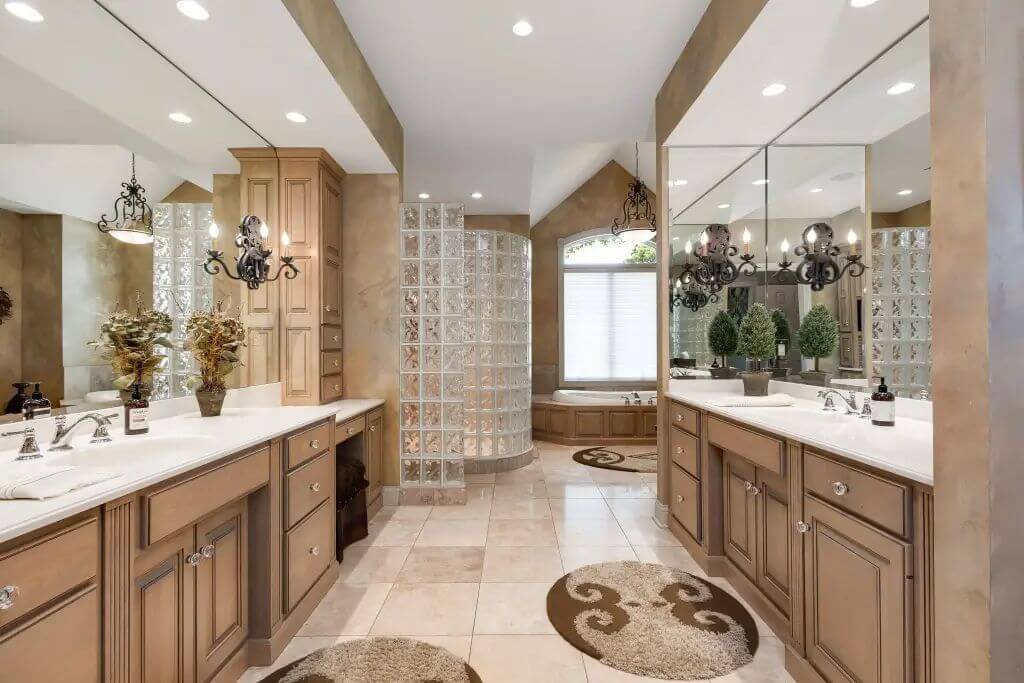
The bathroom has dual vanities with storage, light fixtures mounted to the mirrors, and a walk-in shower with glass block walls. A corner soaking tub sits beneath a large window. The space includes tile flooring and neutral cabinetry.
Pool
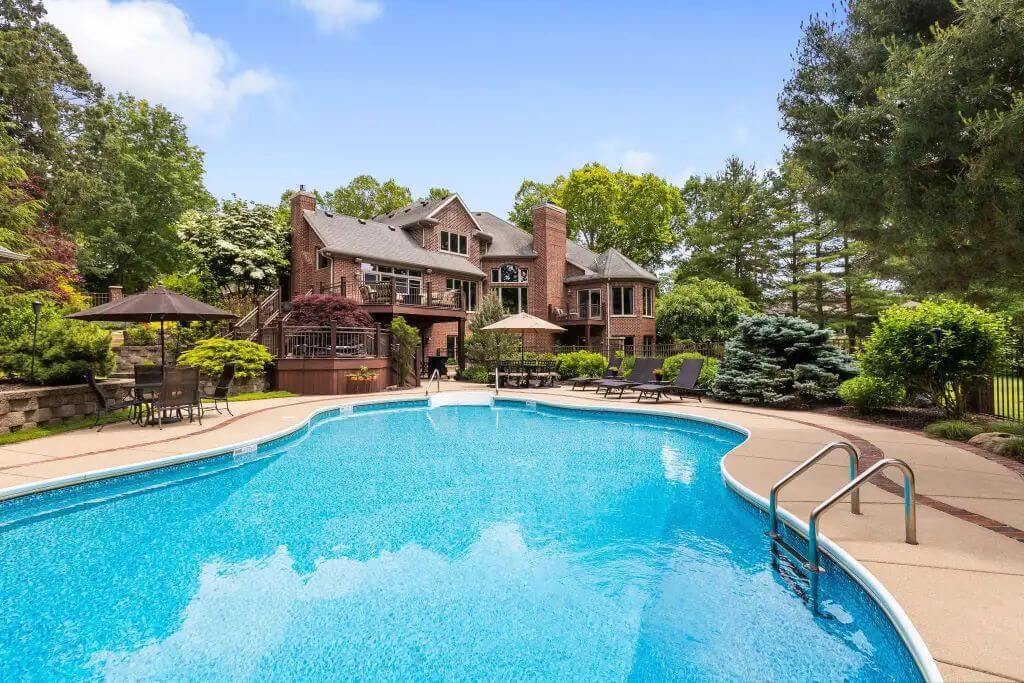
The backyard features a large in-ground pool with concrete deck and seating areas. The back of the house includes a walkout deck and lower-level patio. Landscaping includes shrubs, trees, and retaining walls around the pool area.
Source: JULIE THATCHER of Coldwell Banker Real Estate Group, info provided by Coldwell Banker Realty

