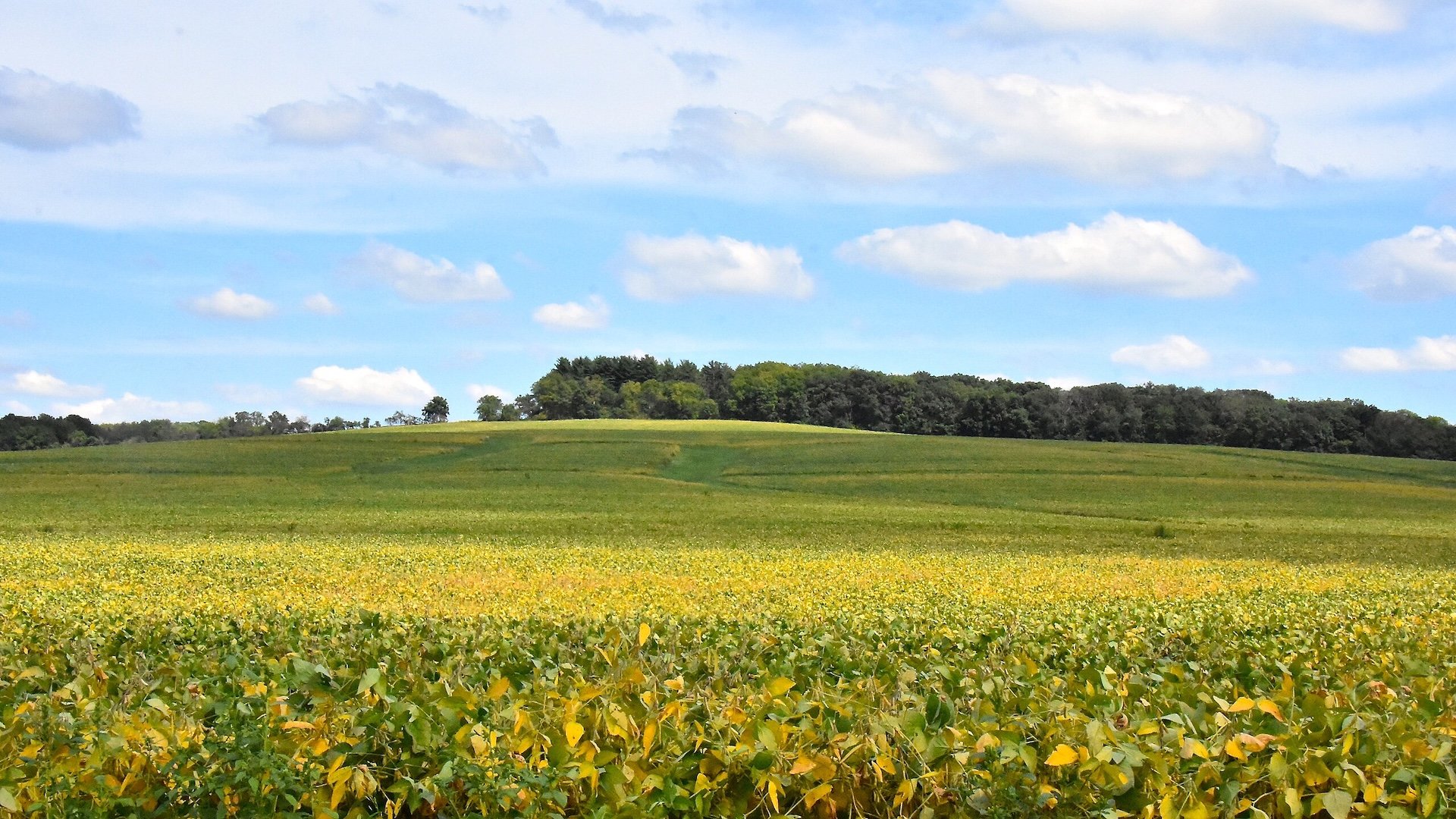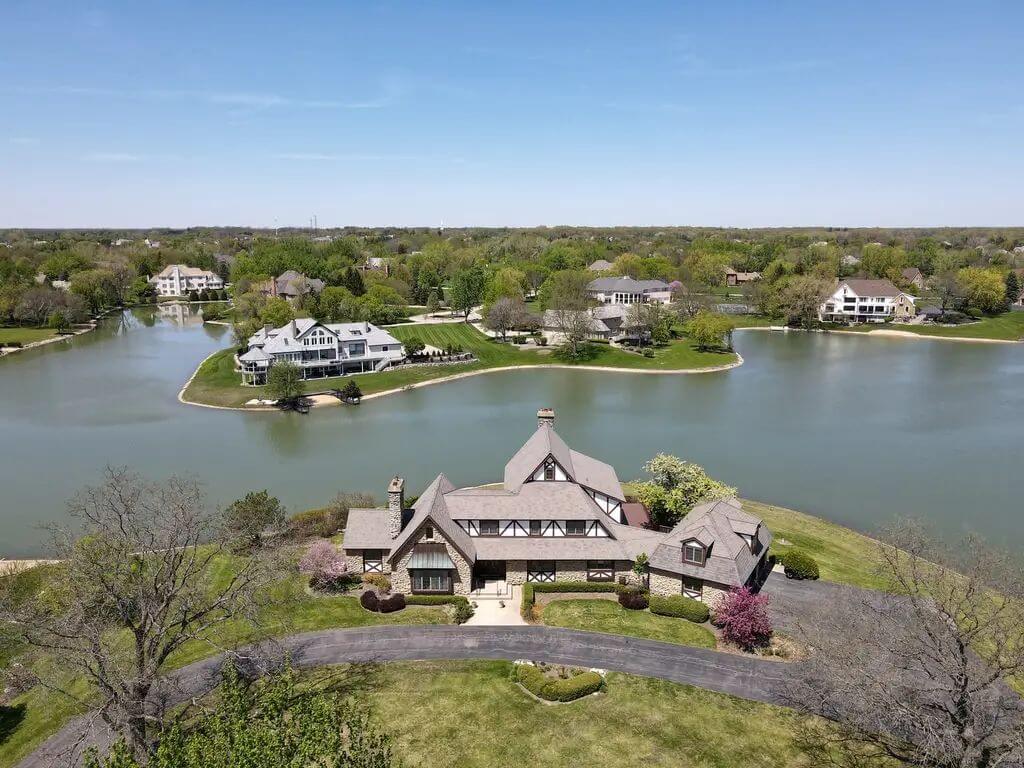
Would you like to save this?
From quiet suburban streets to vibrant historic communities, Illinois offers a wide variety of housing options for buyers with a $1 million budget. Whether you’re drawn to newly renovated modern homes, spacious properties with large yards, or timeless residences full of character, this price point opens the door to premium features and sought-after neighborhoods.
In cities like Wheaton, Western Springs, Winnetka, and Libertyville, $1 million can buy homes with multiple bedrooms, updated kitchens, finished basements, and outdoor living spaces. Here’s a closer look at what that kind of investment delivers across different parts of the state.
10. Woodstock, IL – $995,000

This expansive 9-bedroom, 5-bathroom estate offers over 7,500 square feet of luxurious living space on more than 10 meticulously maintained acres. The home includes a chef’s kitchen with high-end stainless steel appliances, dual family rooms with fireplaces, and a main-level in-law suite.
Valued at $995,000, it also features a lavish primary suite with a private sitting room, dual walk-in closets, and a spa-style bath with a whirlpool tub, dual vanities, and an oversized shower. Designed for comfort and entertaining, the fully finished basement boasts a full bar, billiards room, and radiant heated floors, which extend into the 3-car garage.
Where is Woodstock?
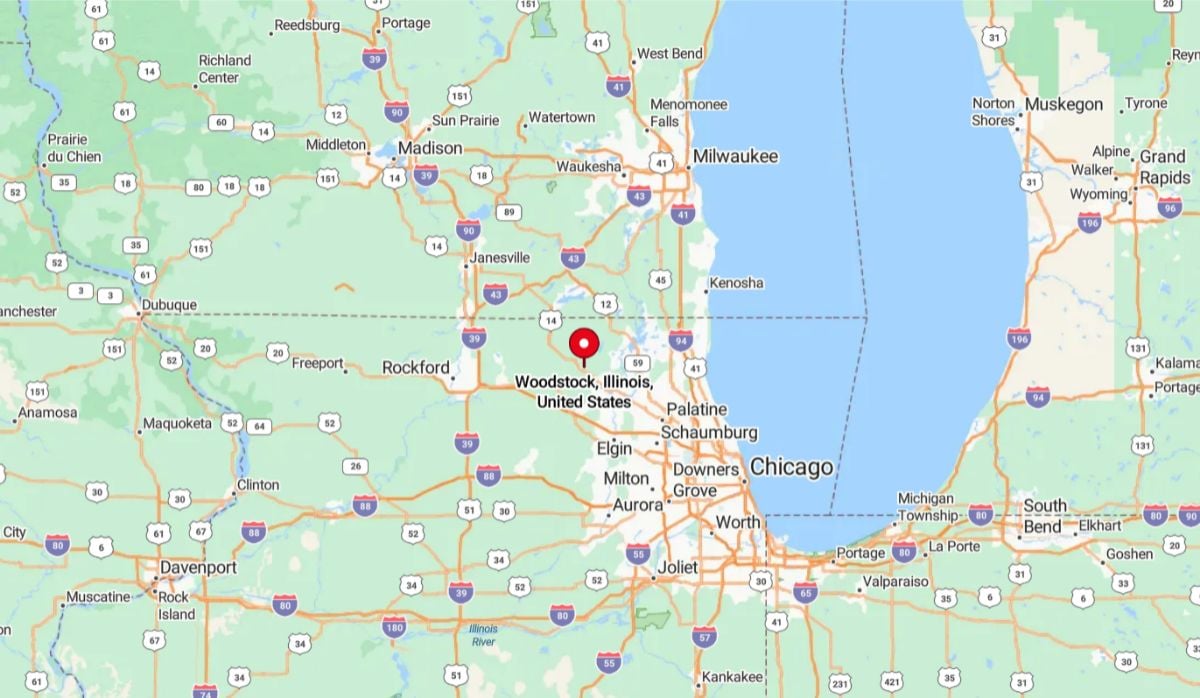
Woodstock is a historic city located in McHenry County in the northern part of the state, approximately 50 miles northwest of downtown Chicago. Known for its charming downtown square, it has been featured in films like Groundhog Day and offers a small-town feel with access to modern amenities. The city serves as a commuter hub, connected to Chicago via the Metra Union Pacific Northwest Line. Surrounded by scenic farmland and forest preserves, Woodstock blends rural tranquility with cultural vibrancy.
Game Room

This space features a central billiards table with overhead pendant lighting and hardwood flooring throughout. Pool cues are neatly stored on the wall, and a bench with a lamp sits at the entryway. A dining area with a wood table and hutch is positioned toward the back of the room, adjacent to a vintage-style arcade machine. The open floor plan connects multiple rooms with wide entryways and visible stair access.
Living Room
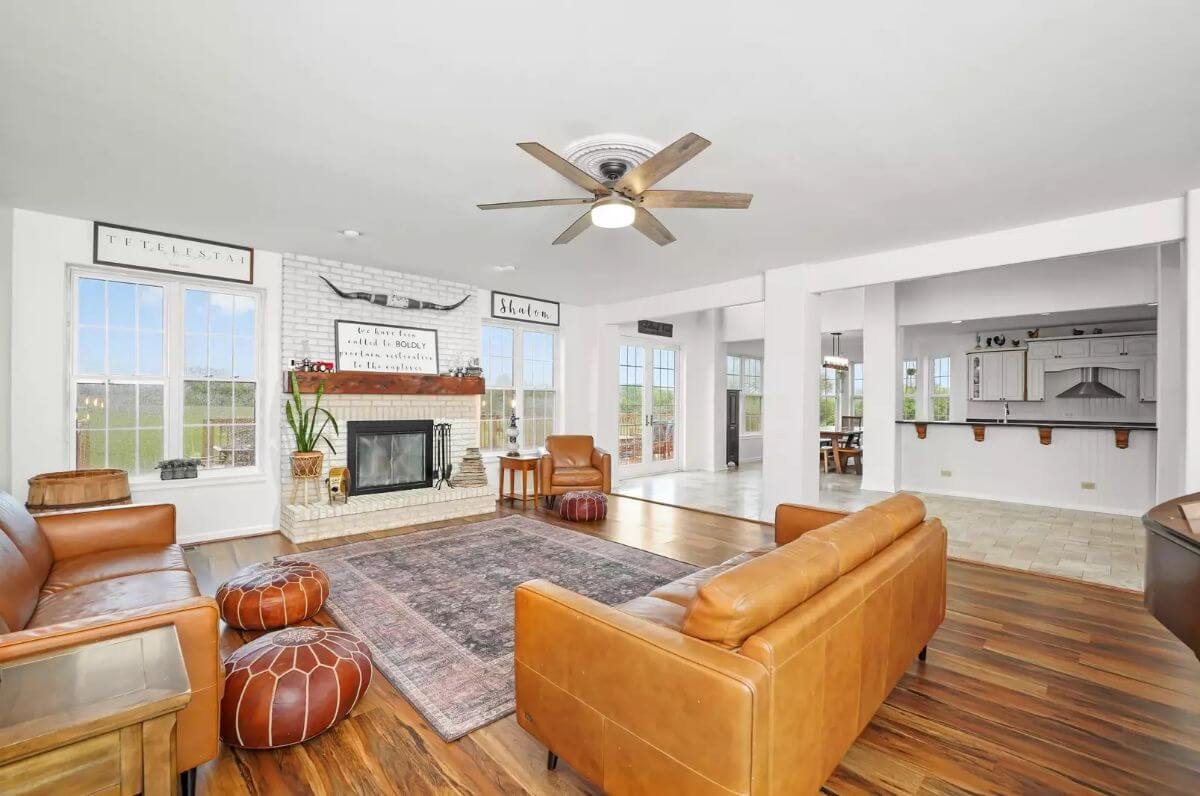
The living room includes a fireplace with a white brick surround, a wood mantel, and built-in signage. It’s furnished with leather armchairs, a leather sofa, and two round ottomans on top of a large area rug. A ceiling fan is mounted above, and the space is surrounded by windows and open access to both the kitchen and dining areas. Tile flooring separates the kitchen while the living room continues with hardwood floors.
Bedroom
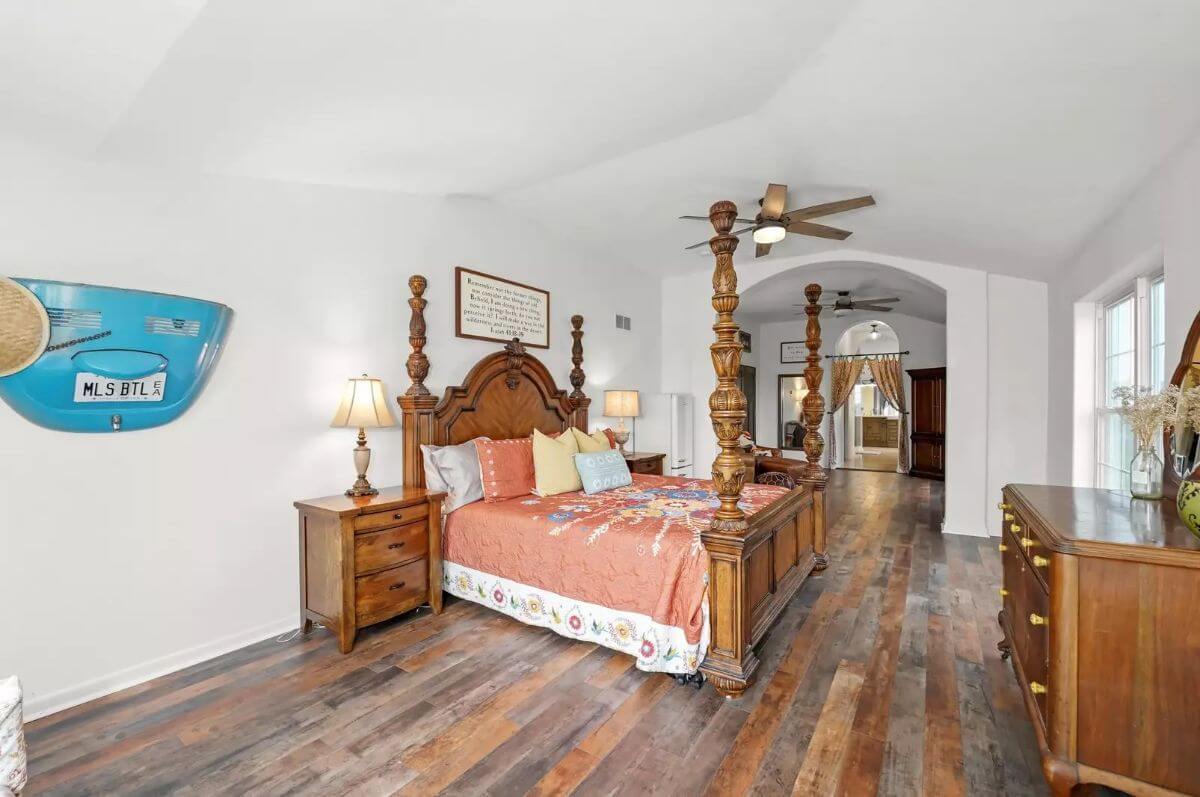
The bedroom has a vaulted ceiling with a ceiling fan, dark wood furniture including a four-poster bed, and matching nightstands and a dresser. A surfboard wall decoration and a framed quote are mounted above the bed. The room features wide plank hardwood flooring and windows along one side. A doorway at the end of the room leads to a secondary sitting area and bathroom access.
Bathroom
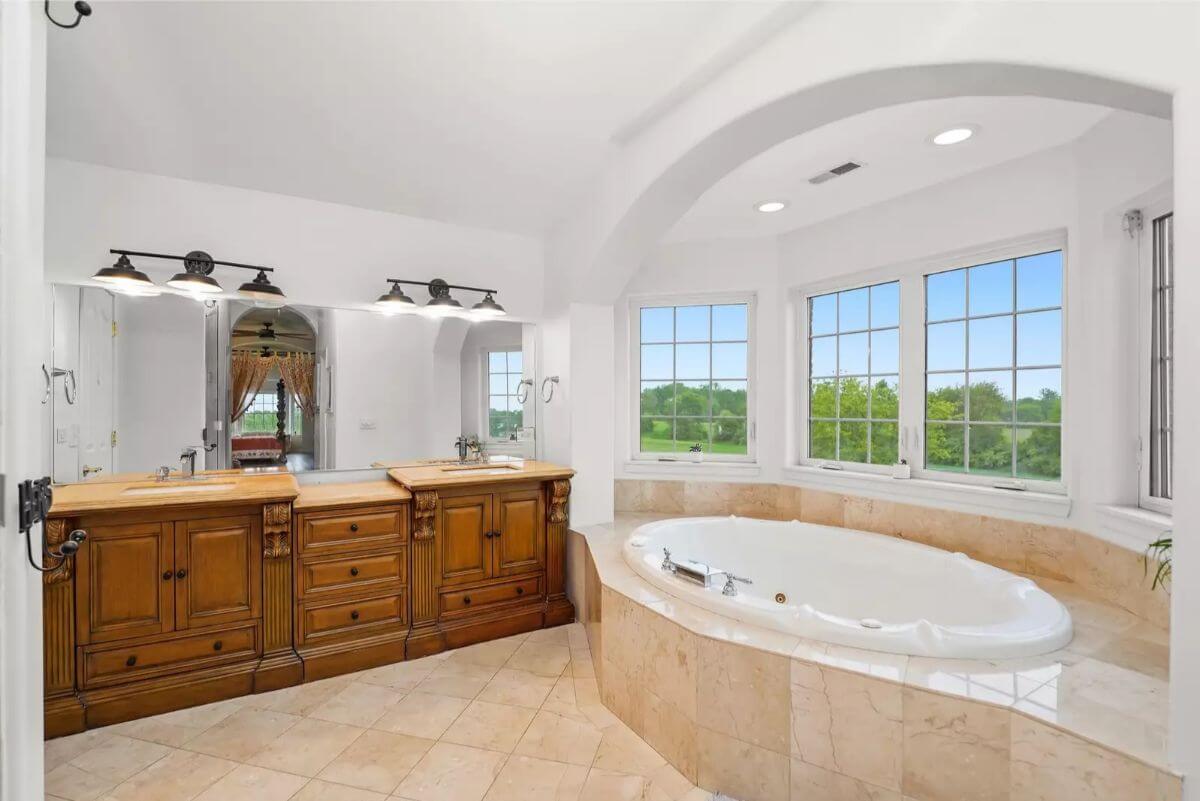
Would you like to save this?
The bathroom includes dual vanities with carved wood cabinetry and a large mirror above each. A whirlpool tub is built into a marble surround beneath three large windows offering outdoor views. The floor is finished with beige tile, and recessed ceiling lights provide additional illumination. The entry opens directly into the adjoining bedroom suite.
Aerial View
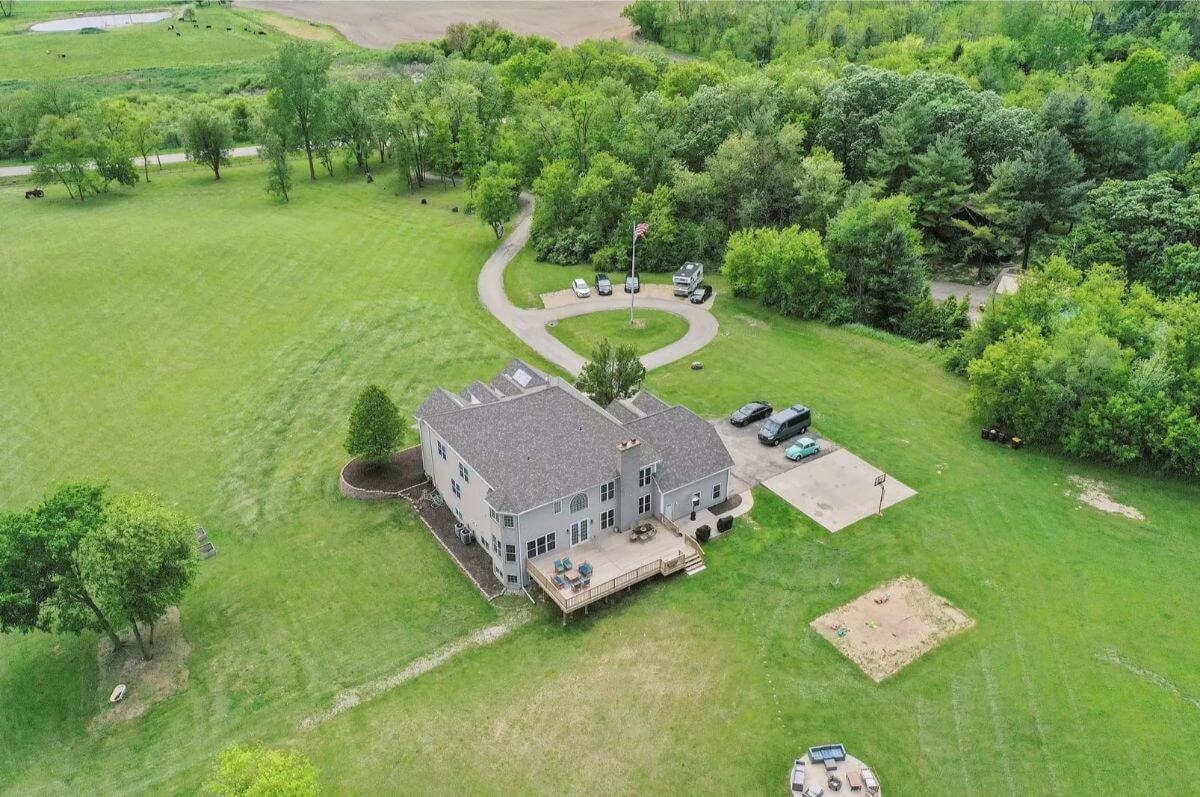
The home is positioned on a large, open grassy lot with mature trees surrounding parts of the property. A long curved driveway leads to a circular parking area with a flagpole and connects to a concrete pad near the 3-car garage. The rear of the house features a large raised deck, a patio area with outdoor seating, and a visible fire pit zone. The surrounding landscape includes open fields, tree lines, and minimal neighboring development.
Source: Real Broker LLC, info provided by Coldwell Banker Realty
9. Hawthorn Woods, IL – $999,900
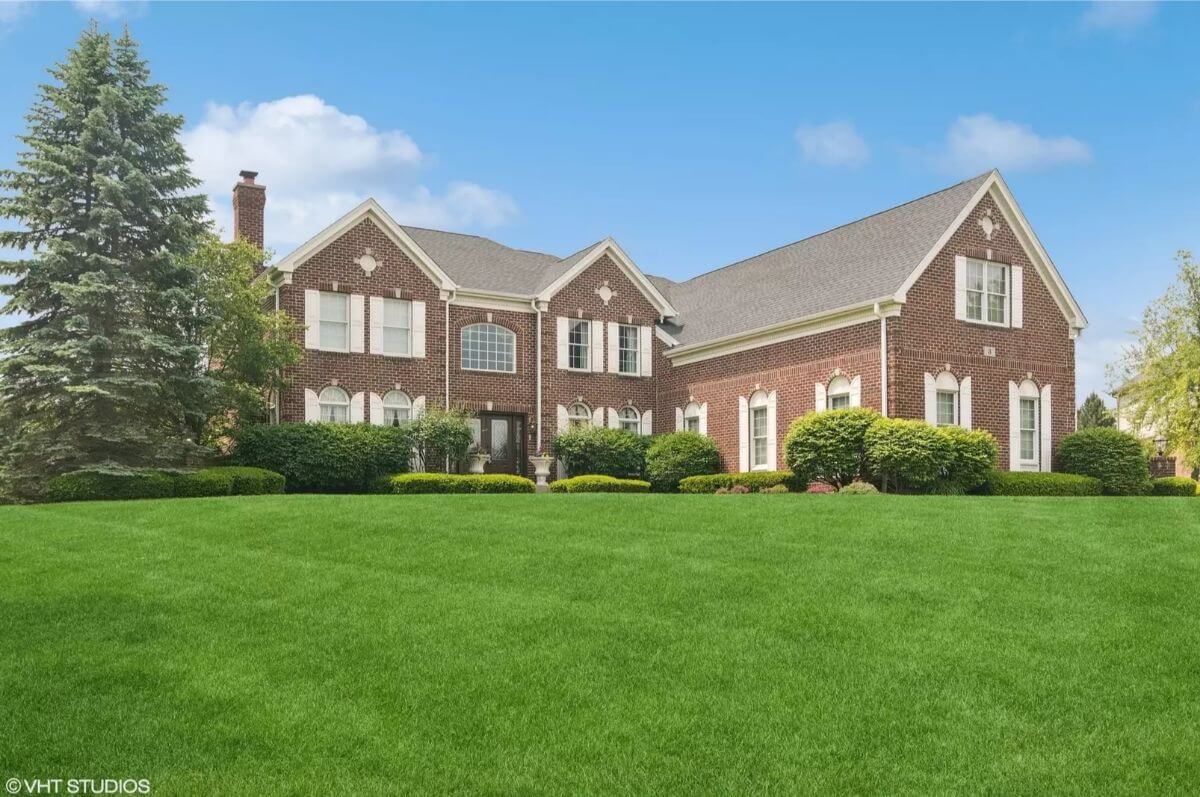
This 4-bedroom, 3.5-bath home offers 4,313 square feet of refined living space and is valued at $999,900. The full-brick residence includes a heated 3-car garage with direct stair access to a deep-pour basement featuring 9-foot ceilings and rough-in plumbing for future customization.
Inside, the home showcases a grand foyer with custom beveled glass doors, a Schonbek crystal chandelier, two fireplaces, wide 7-inch baseboards, and a curved staircase with iron spindles, along with two additional staircases for upper and lower level access.
Designed for entertaining, the layout connects the kitchen to the family room and includes a custom dry bar with a dual-zone wine fridge and a built-in professional entertainment system.
Where is Hawthorn Woods?
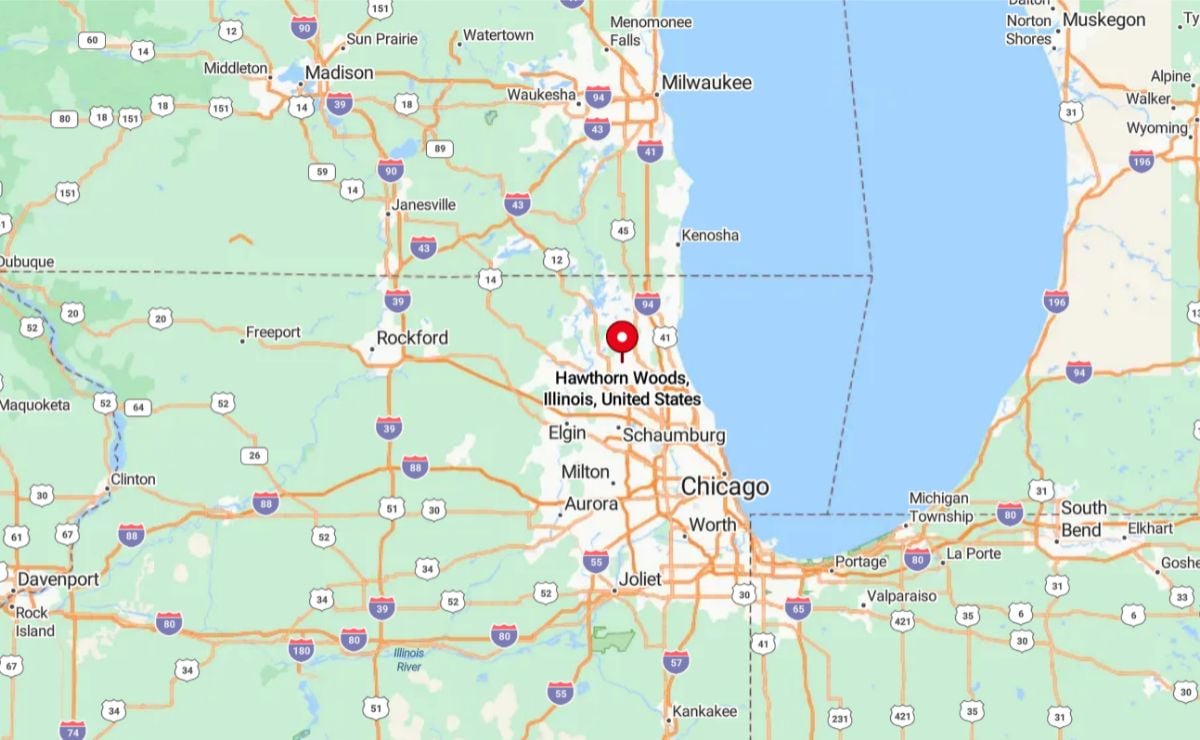
Hawthorn Woods is a residential village located in Lake County, approximately 40 miles northwest of downtown Chicago. It is situated near major roadways like U.S. Route 12 and Illinois Route 22, providing convenient access to surrounding suburbs and the city.
The area is known for its upscale homes, wooded landscapes, and community parks, offering a quiet suburban atmosphere. Hawthorn Woods is also near forest preserves and golf courses, making it a popular choice for families seeking a blend of nature and suburban living.
Foyer
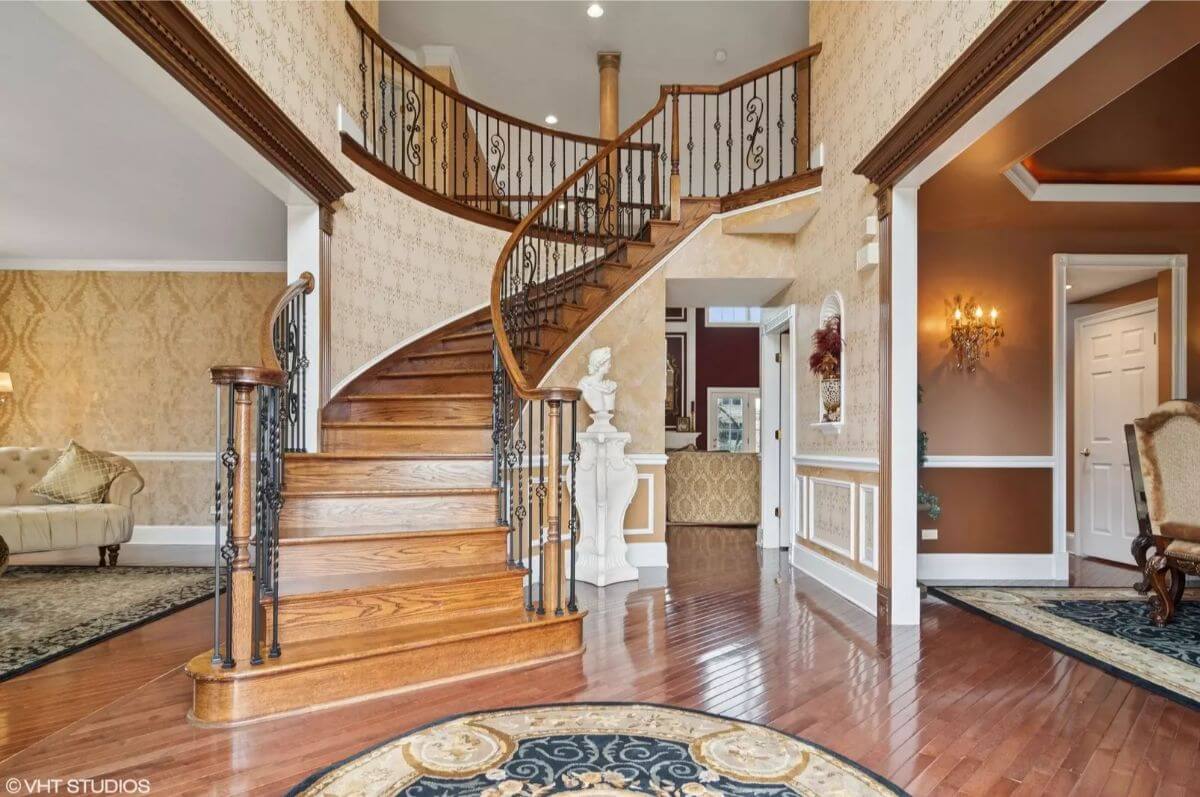
The foyer features a curved wooden staircase with decorative iron spindles and matching handrails. Hardwood flooring extends throughout the entry area and into the surrounding rooms. The walls are decorated with patterned wallpaper and detailed molding. Multiple open doorways connect to formal living and dining areas.
Living Room
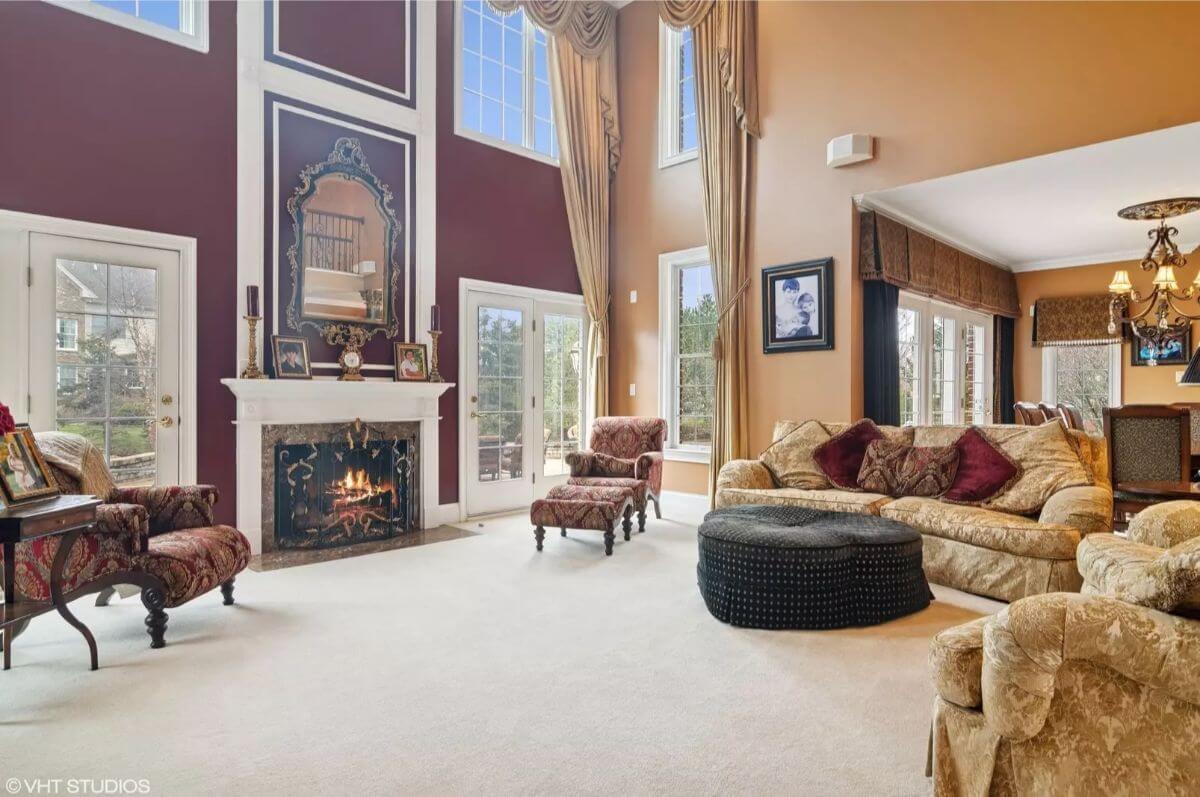
This living room has a two-story ceiling, large windows, and a fireplace with a marble surround. The room includes double doors leading outside and is painted in contrasting tones with white trim. Furniture includes matching armchairs, a sofa, and an ottoman. The space opens to the dining area and kitchen.
Bedroom
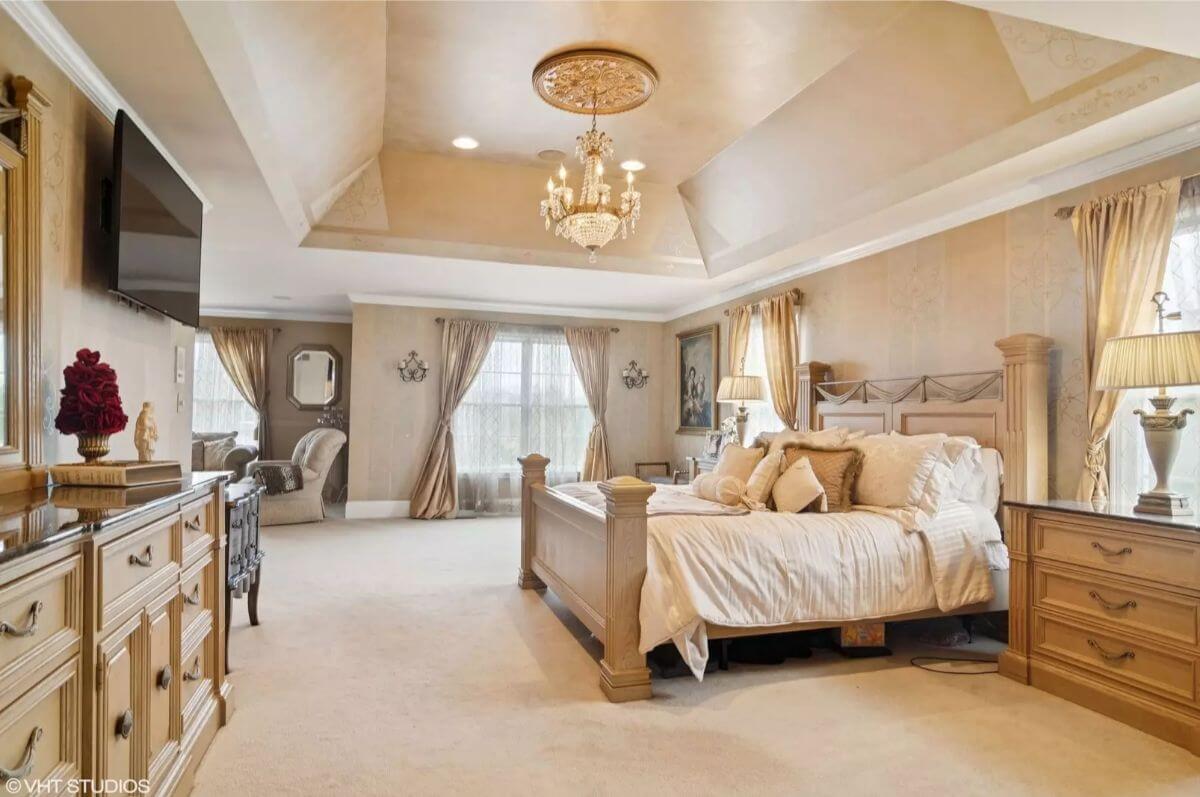
The primary bedroom has a tray ceiling with recessed lighting and a chandelier. It includes multiple windows with drapes, a seating area, and light carpeting throughout. The bed is flanked by two nightstands, and a TV is mounted on the wall. Decorative molding and soft neutral tones finish the space.
Bathroom
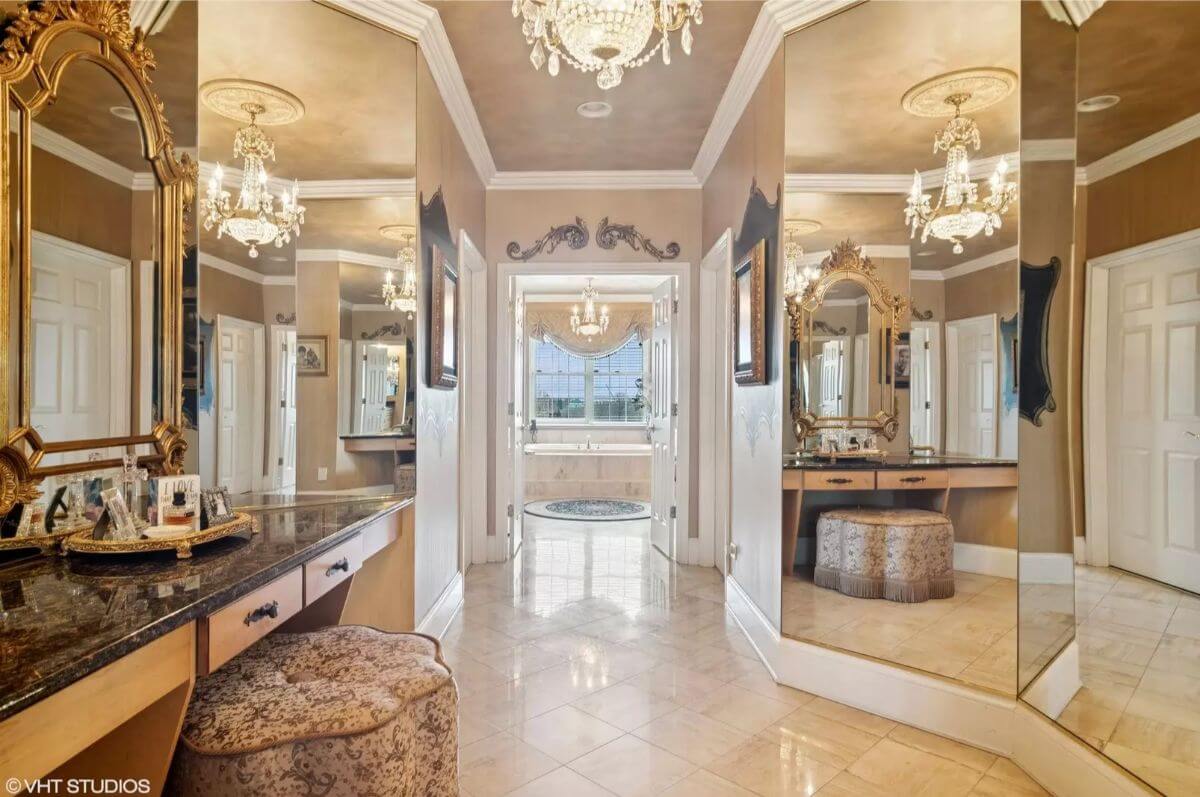
This mirrored dressing area includes two built-in vanities with granite counters and upholstered stools. Chandeliers hang from the ceiling and the floors are tiled. The space leads directly to the bathroom and is surrounded by closet doors. Crown molding and framed mirrors complete the space.
Patio
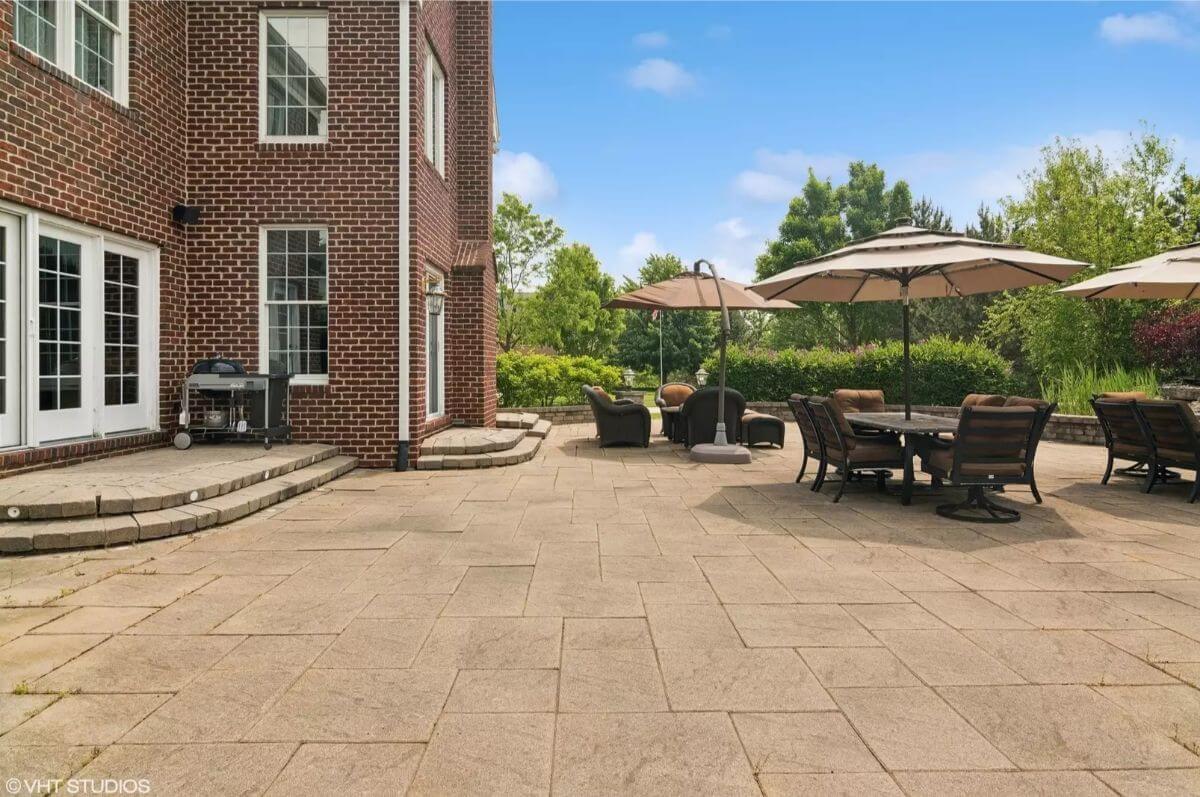
The brick exterior of the home faces a large, paved patio area with multiple seating arrangements. Several umbrellas provide shade for dining and lounge furniture. The patio includes steps leading to the home’s back entrances. Surrounding landscaping features shrubs, trees, and privacy hedges.
Source: @properties Christie’s International Real Estate, info provided by Coldwell Banker Realty
8. Park Ridge, IL – $999,000
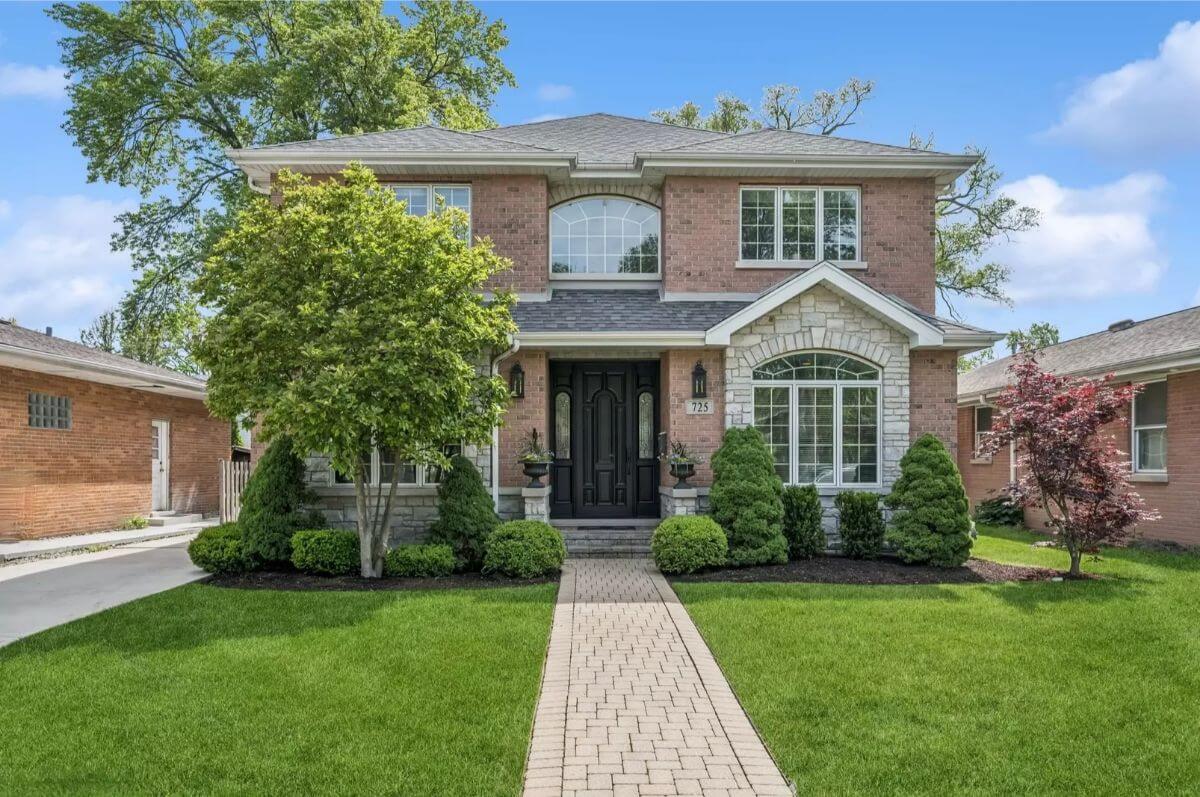
This 6-bedroom, 3.5-bath home offers 4,130 square feet of updated living space across three finished levels. The main floor features an open layout with a large living room, family/breakfast room with fireplace, formal dining room, custom kitchen with walnut cabinetry and high-end appliances, and a private office with built-ins.
Valued at $999,000, the home also includes a second-floor primary suite with a coffered ceiling, walk-in closet, and spa-like bath with heated floors, Whirlpool tub, and separate shower. The fully finished lower level, renovated in 2022, adds a recreation room with a fireplace, a wet bar, two bedrooms, a full bath, and a second laundry area.
Where is Park Ridge?
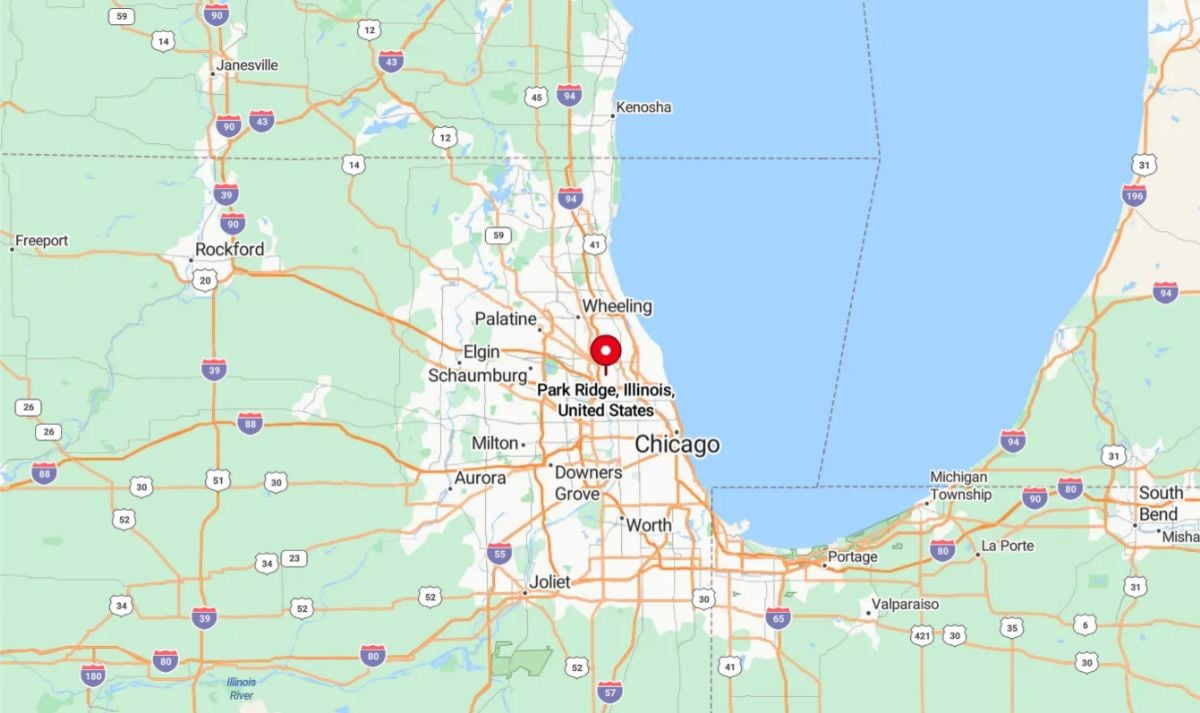
Park Ridge is a suburban city located in Cook County, just northwest of Chicago and a few miles from O’Hare International Airport. It borders the city of Chicago and is easily accessible via major highways and the Metra Union Pacific Northwest Line. Known for its historic downtown, tree-lined streets, and strong community amenities, Park Ridge offers a residential feel with urban convenience. The city is also home to parks, schools, and cultural venues, making it a desirable place for families and commuters.
Office
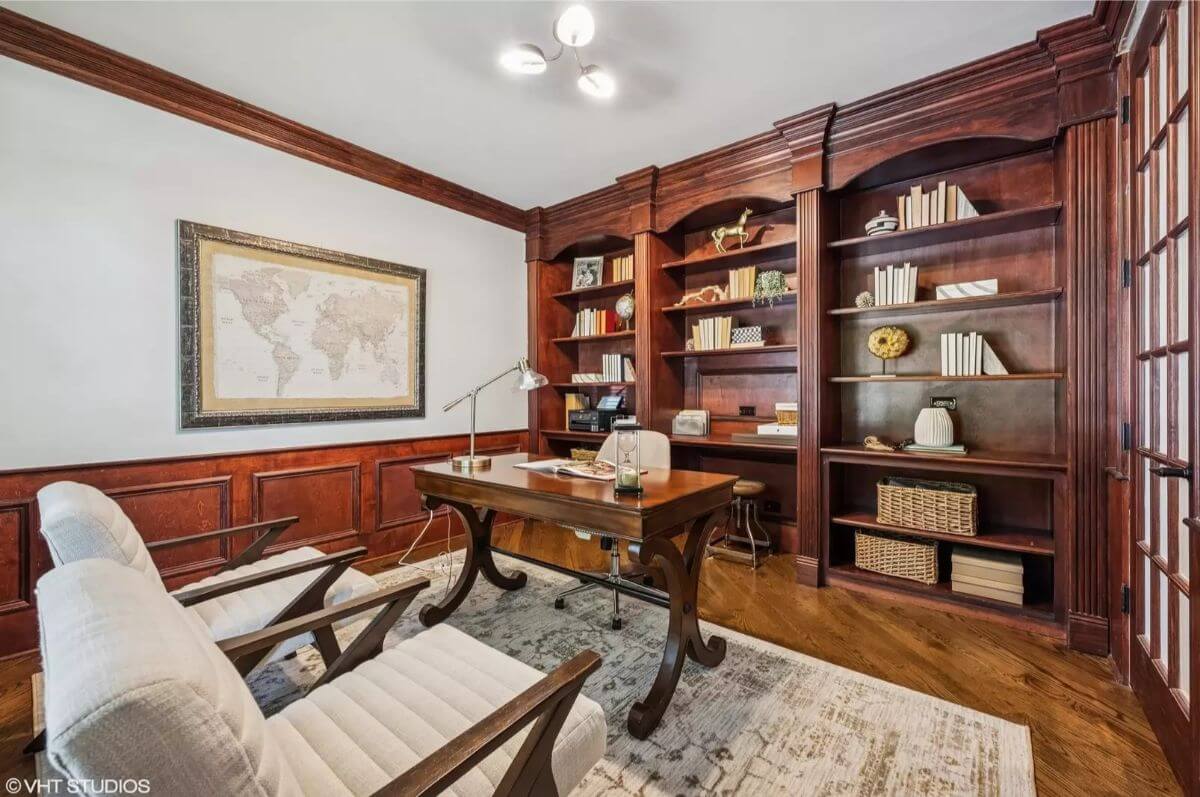
This office features floor-to-ceiling built-in wood shelving and paneling. A wooden desk is centered in the room with two upholstered guest chairs across from it. The floors are finished in hardwood, and the walls include crown molding and a large framed map. A glass-paned door provides separation from the rest of the home.
Dining Room
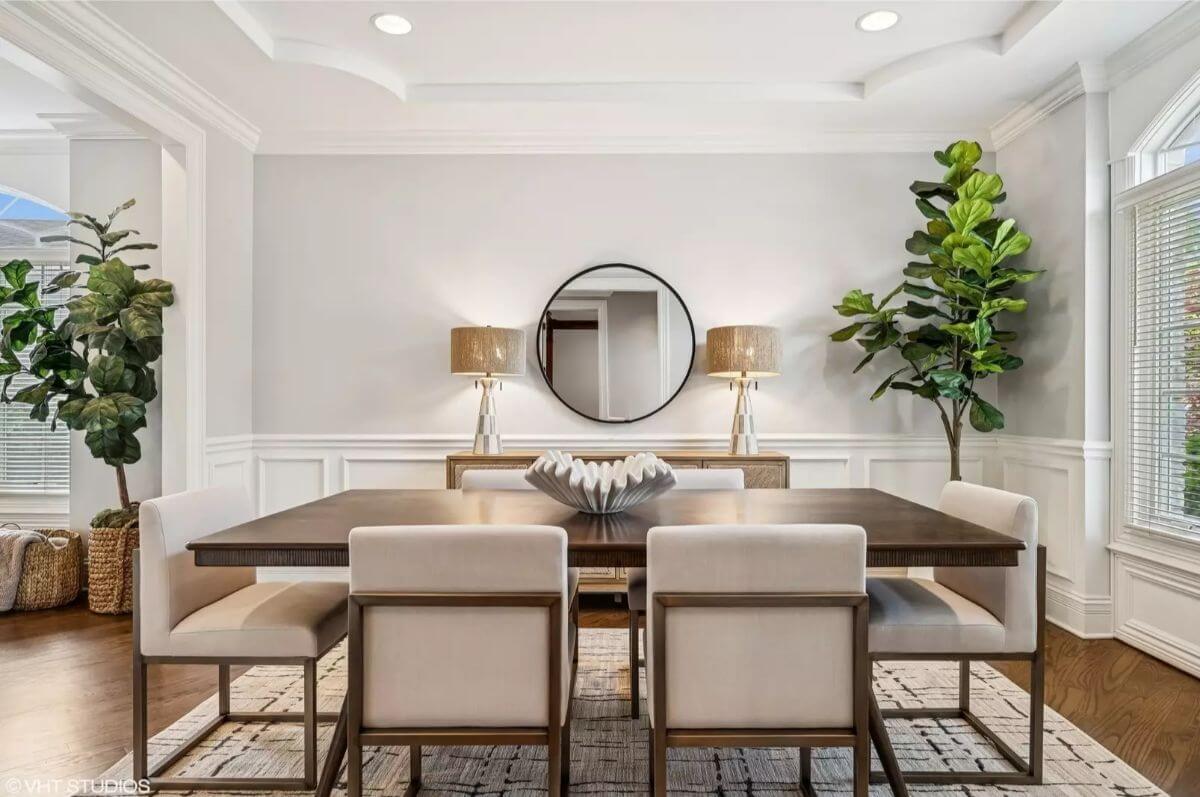
The dining room includes a large rectangular table with seating for eight. It features white wainscoting, recessed lighting, and a modern ceiling detail. Two lamps and a circular mirror sit on a sideboard, and two tall plants are placed in opposite corners. A large window on the right side allows natural light into the space.
Living room
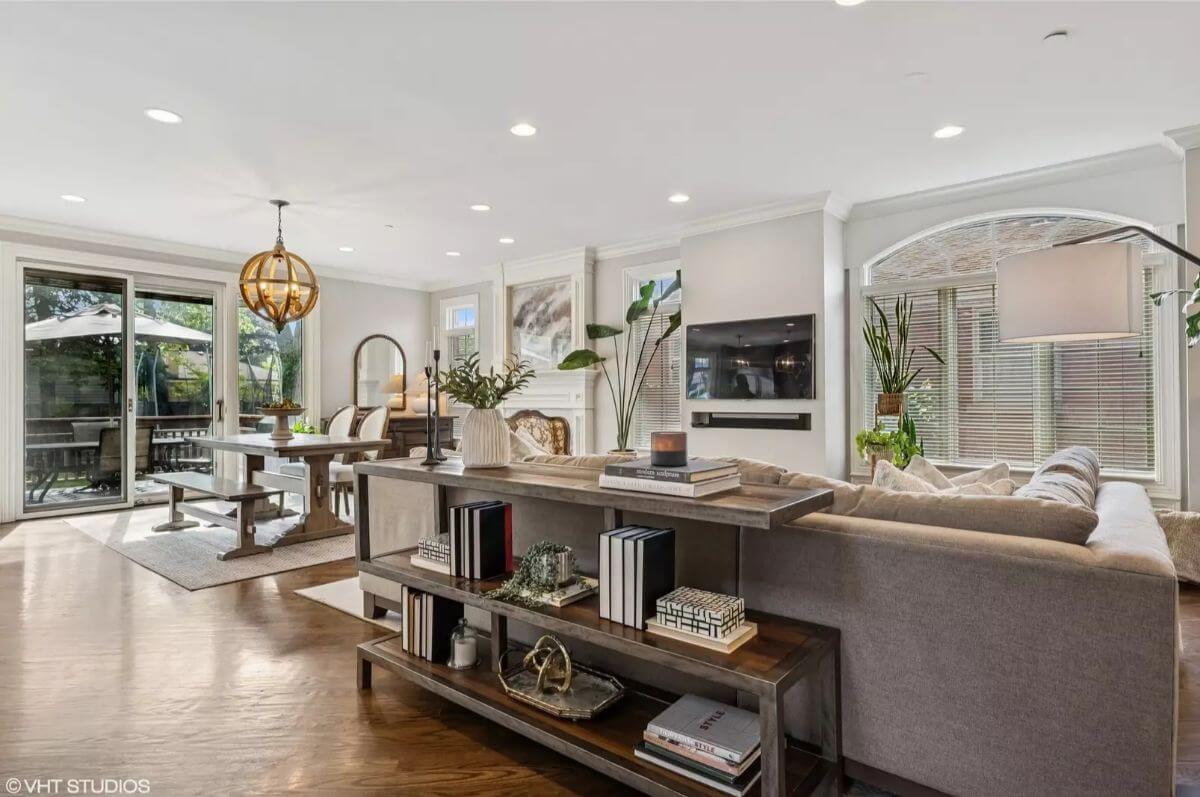
Would you like to save this?
This open-concept space includes a living room with sectional seating, a mounted television, and built-in shelving. The adjacent breakfast area features a table with benches and a chandelier. Sliding glass doors provide access to the backyard. Hardwood flooring continues throughout the room, and multiple windows line the walls.
Bedroom
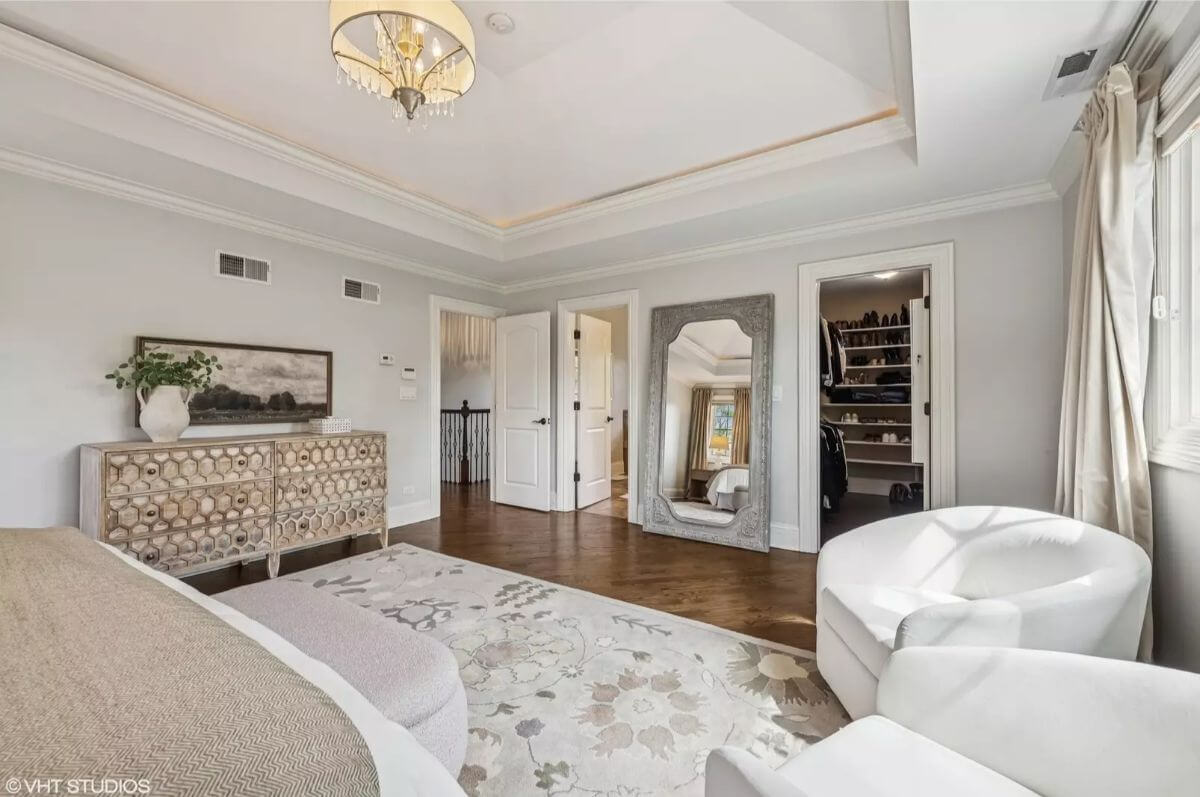
The bedroom features hardwood floors, a tray ceiling with a chandelier, and neutral-toned walls. A large decorative mirror is propped against the wall near the walk-in closet entrance. The room includes a dresser, two accent chairs, and windows with full-length curtains. The closet is open and fitted with shelving and hanging space.
Backyard

The backyard is enclosed with a wood fence and includes a grassy lawn. A trampoline is set up in one corner under a tree. Neighboring garages and structures are visible over the fence. The space is simple, with a clear separation between the yard and surrounding properties.
Source: @properties Christie’s International Real Estate, info provided by Coldwell Banker Realty
7. Lake Forest, IL – $1,040,000
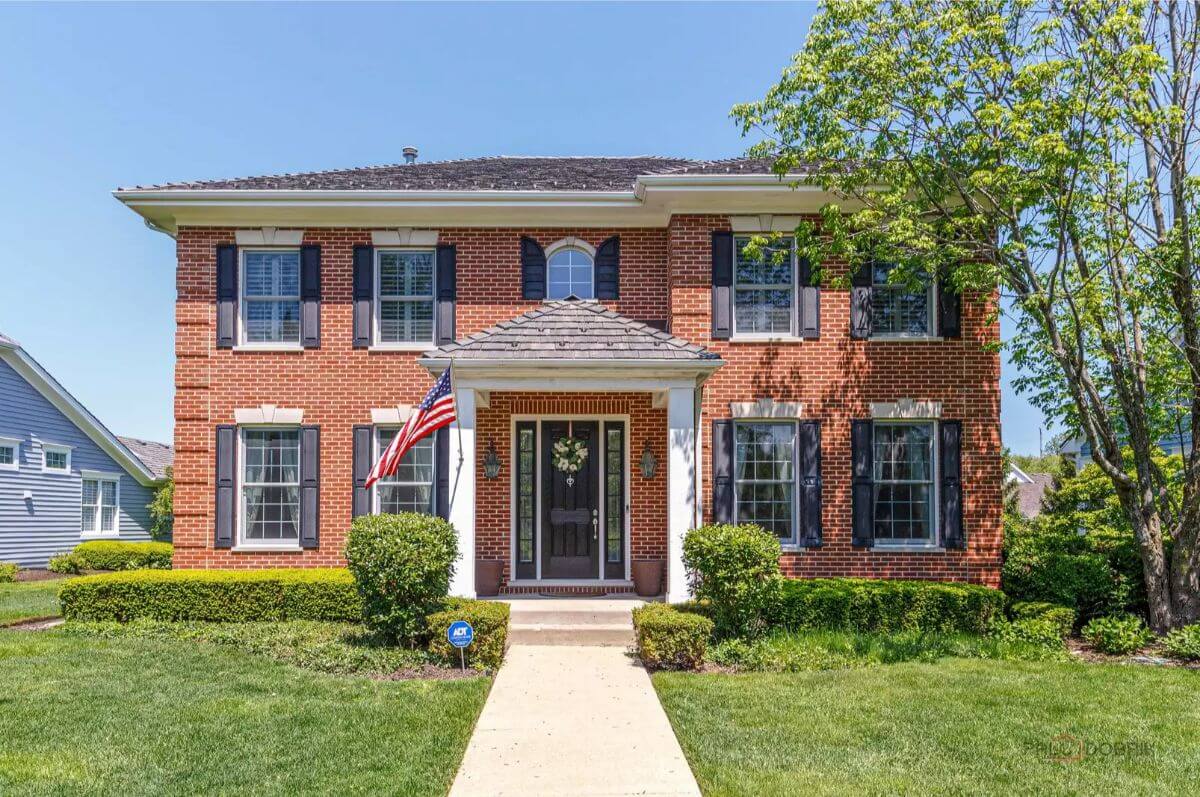
This 5-bedroom, 3.5-bath home offers 3,332 square feet of finished living space and is valued at $1,040,000. The main level features 9-foot ceilings, hardwood floors, a gas fireplace in the living room, a private office, and an open kitchen with a walk-in pantry, double ovens, and a new cooktop.
Upstairs includes four bedrooms, including a primary suite with two walk-in closets and an updated spa-style bath, while the finished lower level adds a fifth bedroom, full bath, media room with fireplace, and recreation space. Additional features include a 3-car garage with tandem bay, fenced backyard with deck and patio, sprinkler system, and first-floor laundry.
Where is Lake Forest?
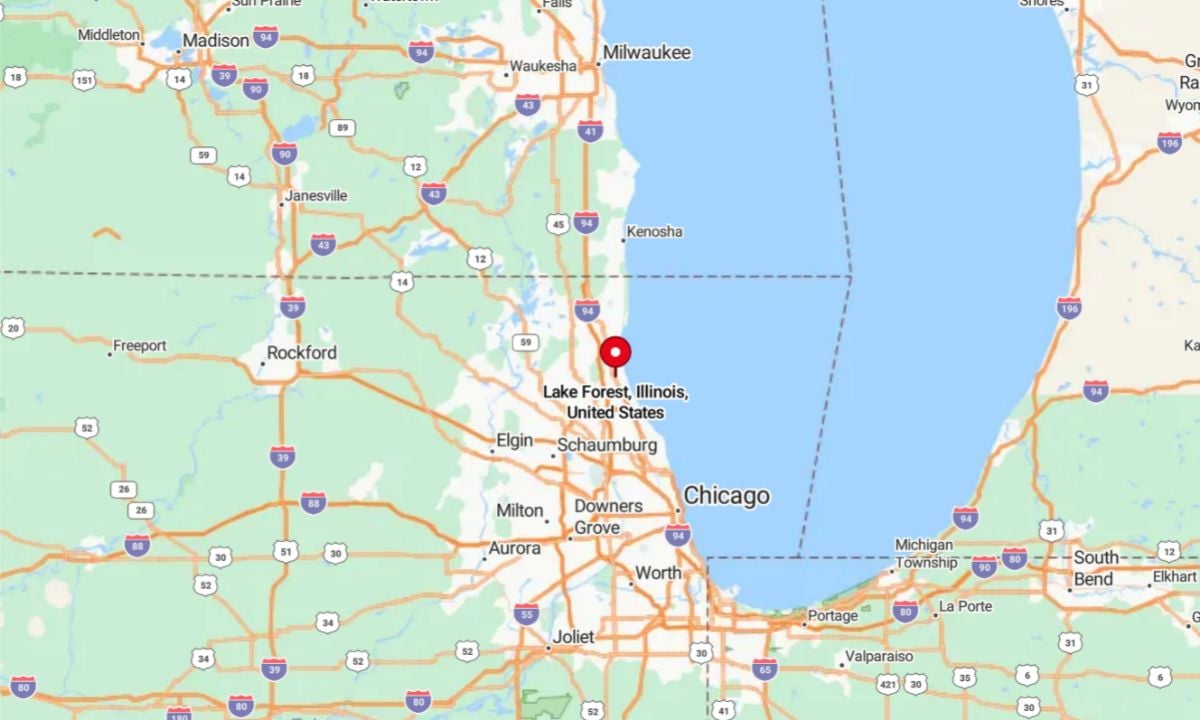
Lake Forest is a city located in Lake County along the western shore of Lake Michigan, about 30 miles north of downtown Chicago. It is part of the North Shore region and is accessible via U.S. Route 41 and the Metra Union Pacific North Line. The city is known for its historic estates, tree-lined streets, and scenic lakefront. Lake Forest also features prestigious schools, nature preserves, and a walkable downtown with shops and restaurants.
Living Room
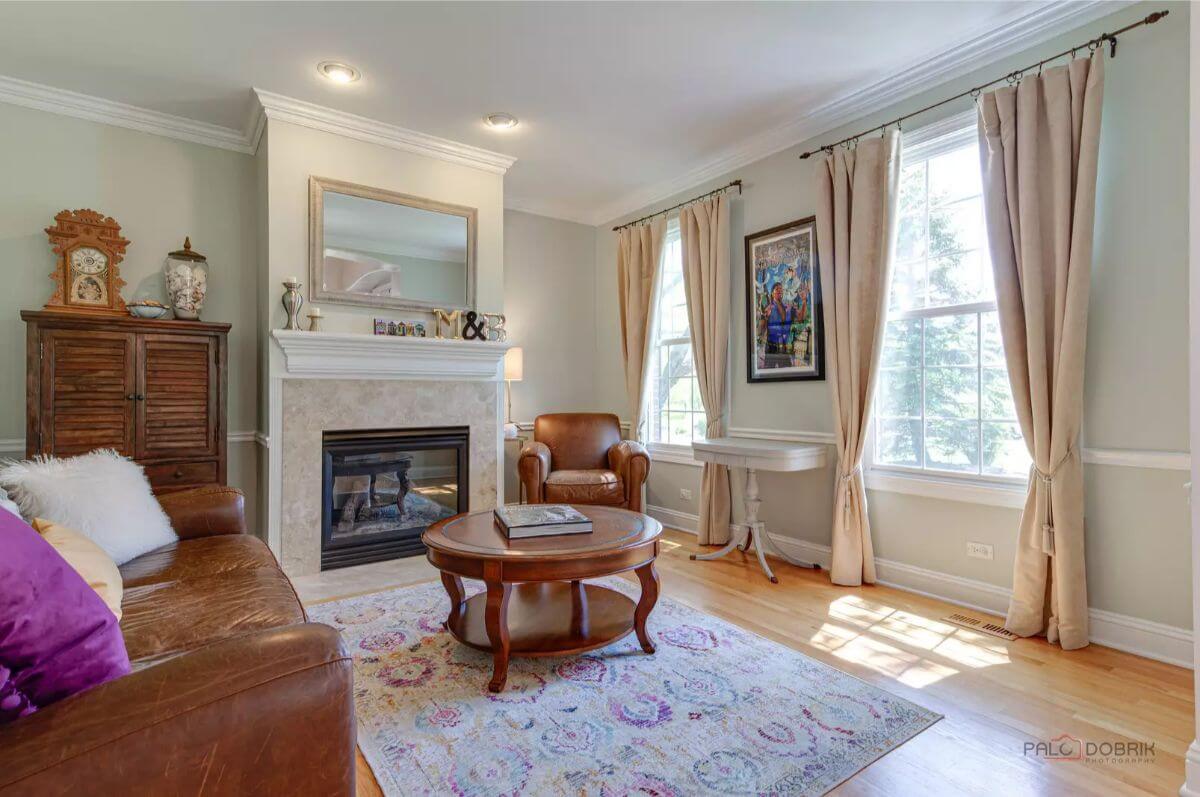
The living room features a gas fireplace with a marble surround and a white mantle. Two large windows with beige curtains allow natural light into the space. Furnishings include leather chairs, a wooden coffee table, and a cabinet beside the fireplace. Light hardwood floors run throughout the room.
Dining Room
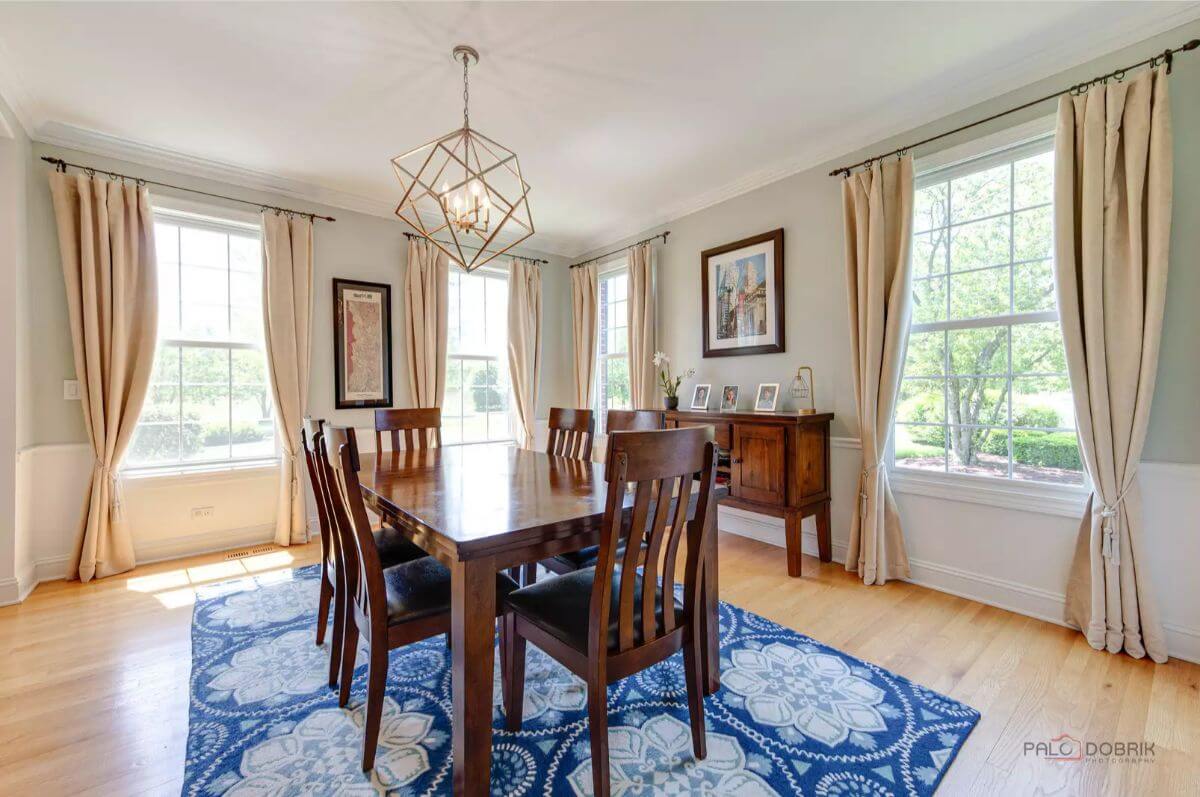
This dining room includes a wooden table with six chairs and a matching sideboard. Large windows on three walls provide outdoor views and natural lighting. A geometric light fixture hangs above the table, and the space is anchored by a blue patterned rug. Crown molding and white wainscoting finish the room.
Bedroom
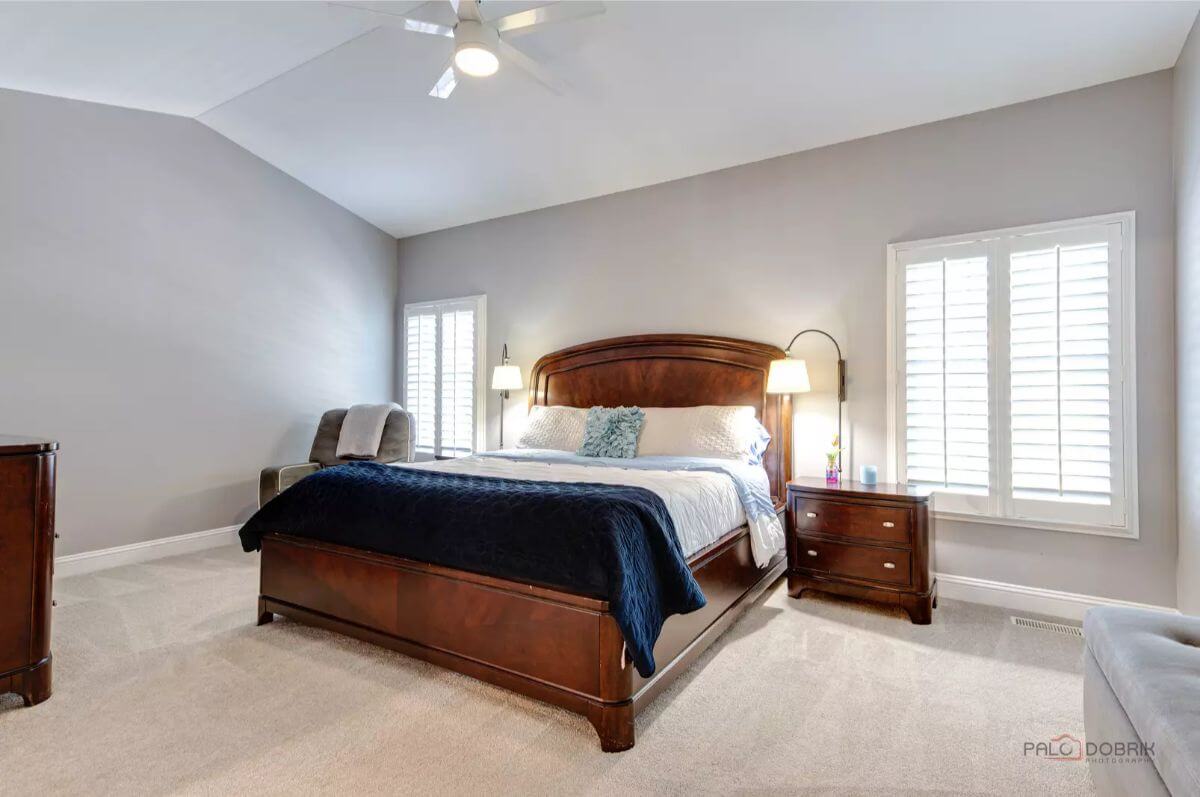
The bedroom has neutral-colored walls, vaulted ceilings, and wall-to-wall carpeting. A ceiling fan with light is centered above the bed. The furniture includes a wooden bed frame with matching nightstands and a recliner near the corner window. Plantation shutters cover the windows for privacy and light control.
Bathroom
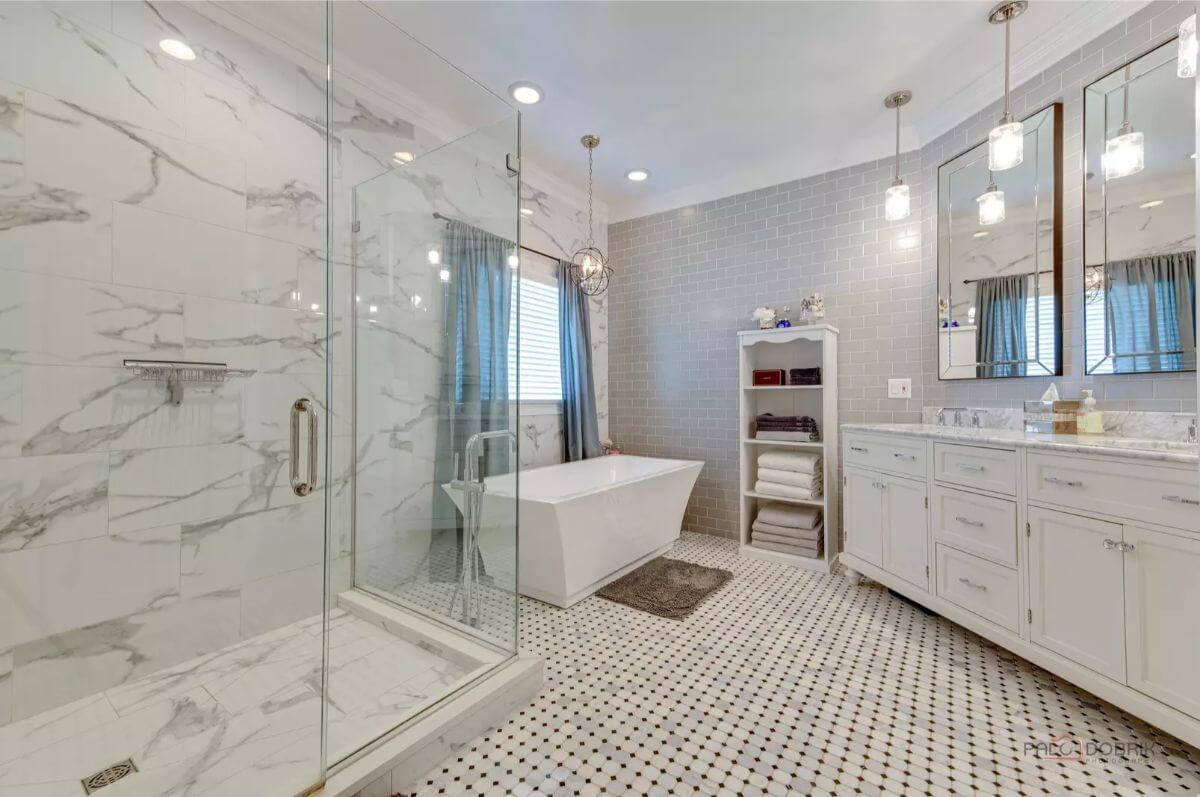
The bathroom features a large walk-in shower with marble-style tile and a glass enclosure. A freestanding soaking tub sits beneath a window with drapes. Double vanities with white cabinetry and pendant lighting run along one wall. The floor is finished with a black-and-white mosaic tile pattern.
Patio
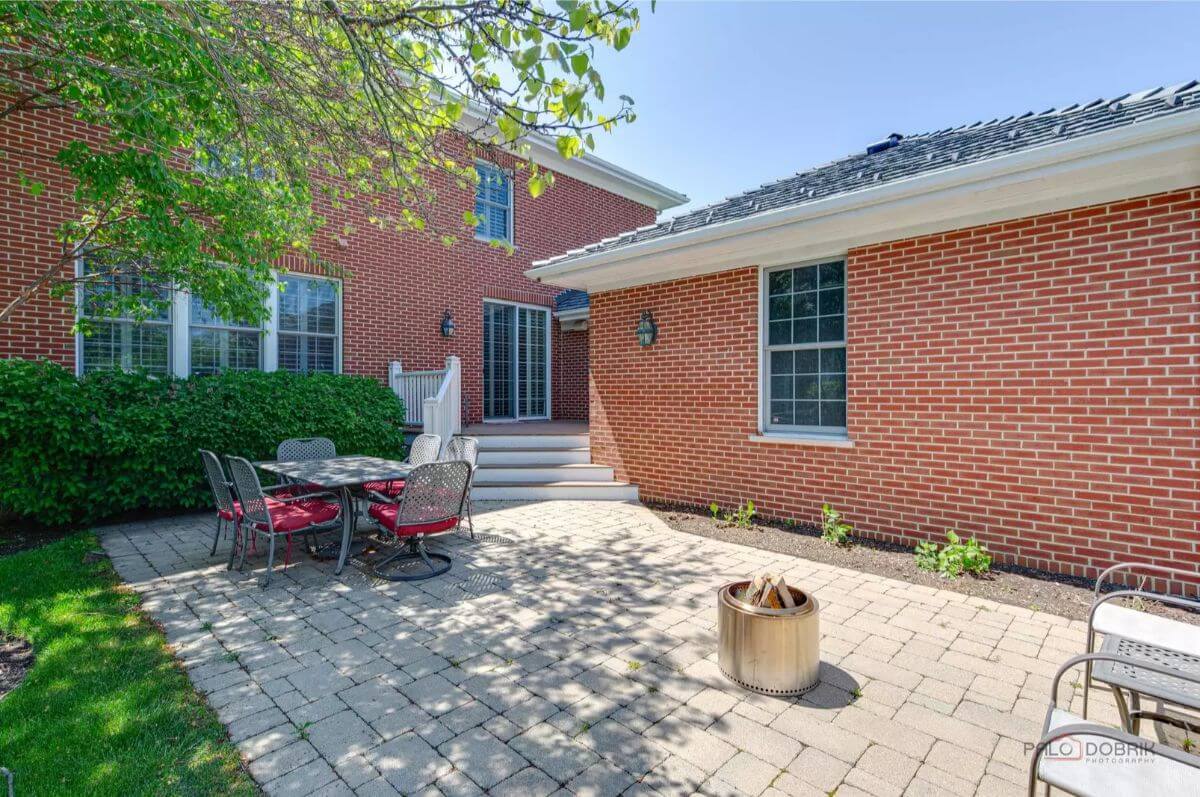
The brick exterior of the home opens to a paved patio area with a metal outdoor dining set. A fire pit and seating area are placed to the side. Landscaping includes shrubs along the home’s foundation and a small tree providing shade. A set of stairs leads up to the back door and the sliding glass entrance.
Source: Compass, info provided by Coldwell Banker Realty
6. Hinsdale, IL – $1,089,000
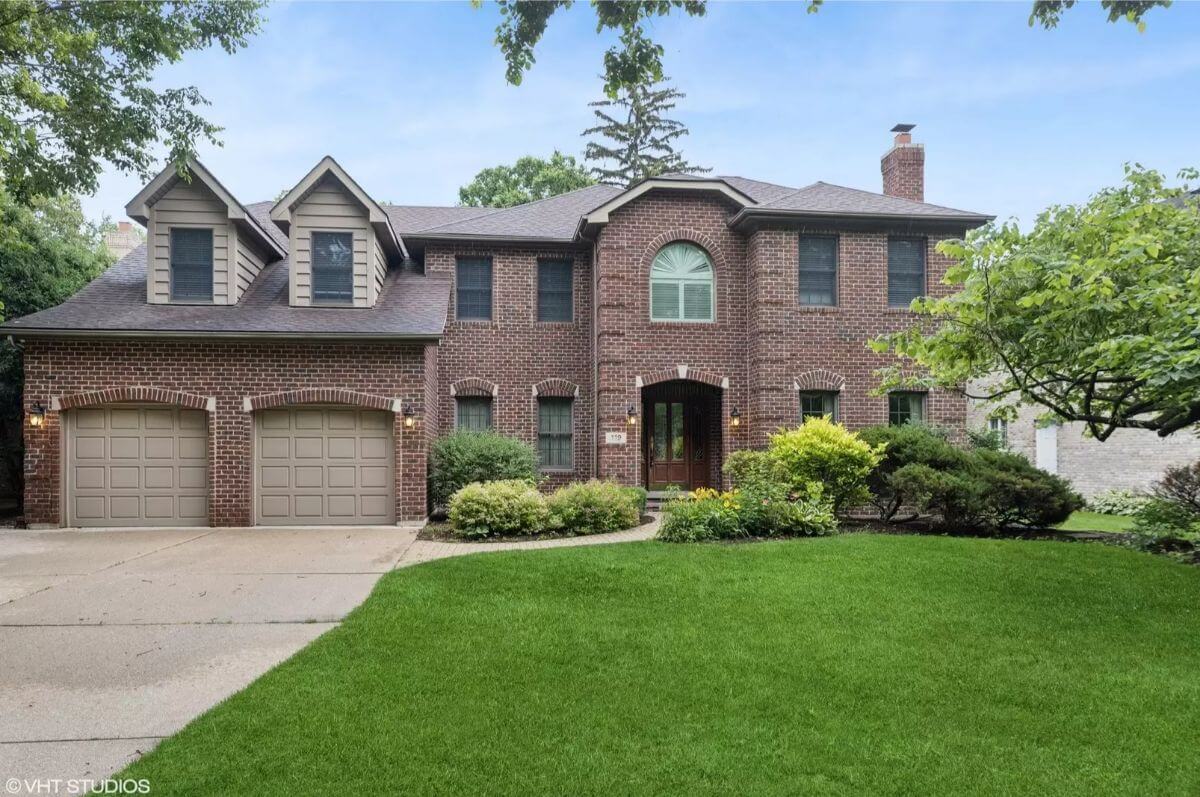
This 4-bedroom, 3.5-bath home offers 3,305 square feet of living space, featuring formal living and dining rooms with hardwood floors and crown molding, a well-equipped kitchen with stainless steel appliances and an island, and a large family room with a fireplace, built-ins, and a wet bar. The second floor includes a primary suite with a tray ceiling, two walk-in closets, and a spa-style ensuite, along with three additional bedrooms—one with a private bath and sitting area.
Valued at $1,089,000, the home also includes a finished lower level with a recreation room and storage, plus a first-floor laundry room and attached two-car garage. A private backyard with mature trees and a paver patio completes the outdoor space.
Where is Hinsdale?
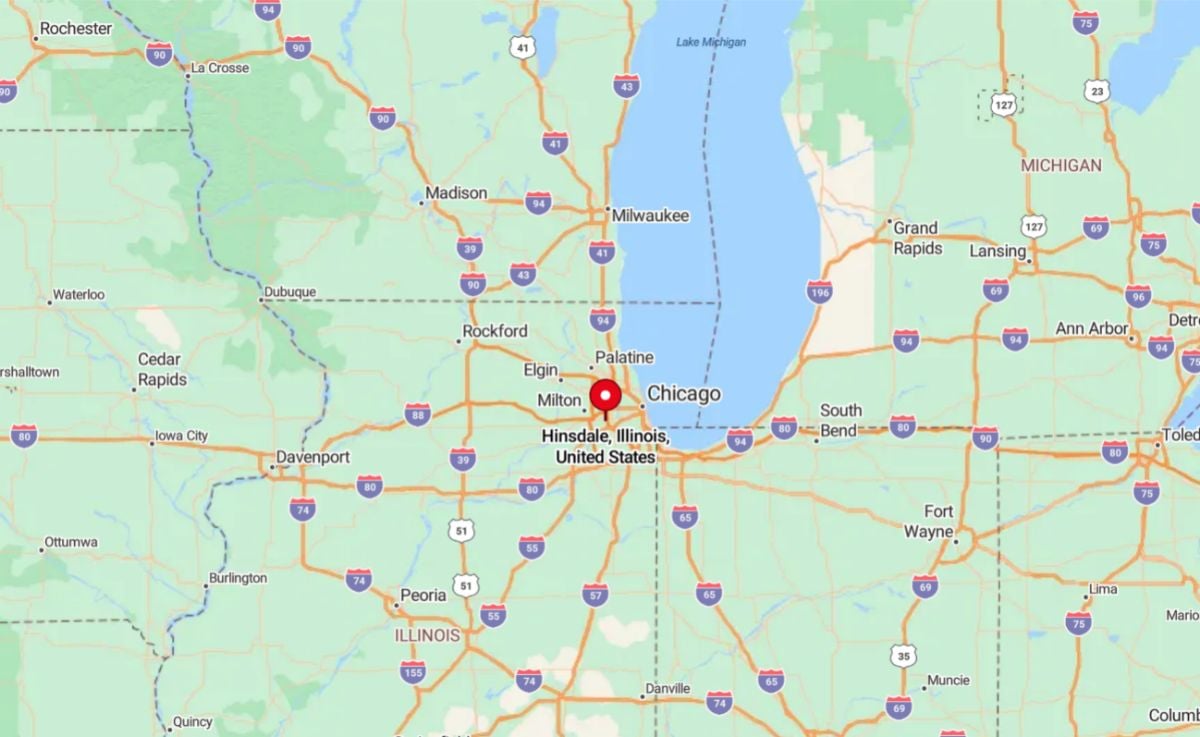
Hinsdale is a western suburb of Chicago located primarily in DuPage County, with a small portion extending into Cook County. It is about 20 miles southwest of downtown Chicago and is served by the Metra BNSF Railway Line, offering easy commuter access. The village is known for its historic homes, highly rated schools, and walkable downtown with shops, restaurants, and parks. Hinsdale combines residential charm with proximity to major highways like I-294 and Route 83.
Dining Room
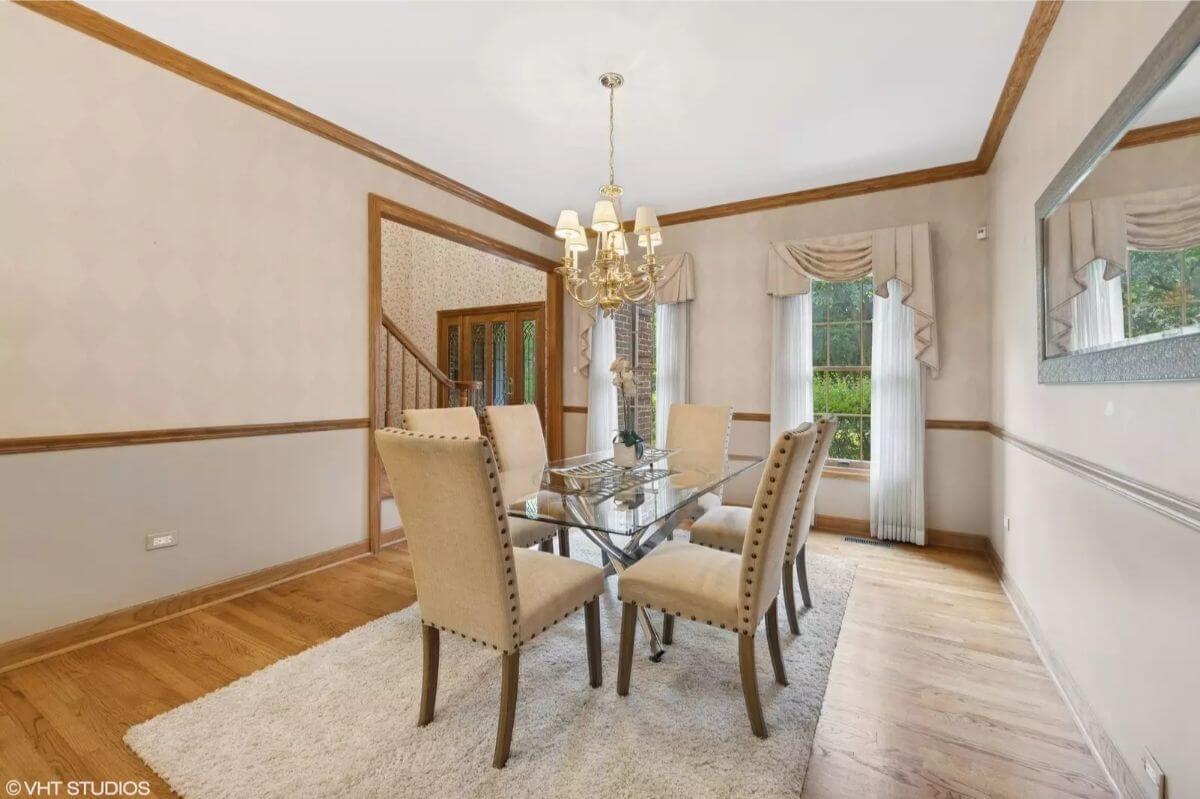
The dining room features a glass-top table with six upholstered chairs set on a white area rug. Hardwood flooring and crown molding continue throughout the space. Two windows with valance curtains provide natural light, and a chandelier hangs over the table. A wood-trimmed doorway connects the room to the foyer and staircase.
Family Room
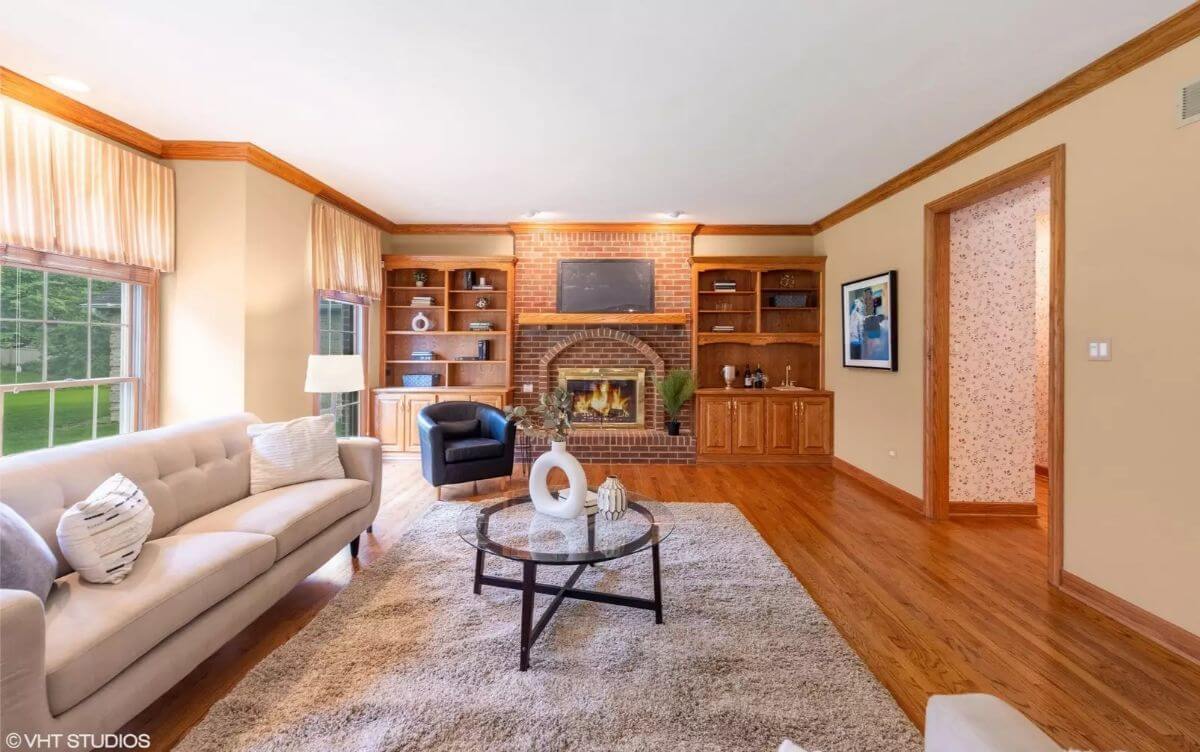
This family room has hardwood floors, a brick fireplace with a wood mantel, and built-in shelving on both sides. A small wet bar is integrated into the right-hand cabinetry. Large windows allow plenty of daylight into the room. The furniture includes two sofas, a coffee table, and accent chairs.
Kitchen
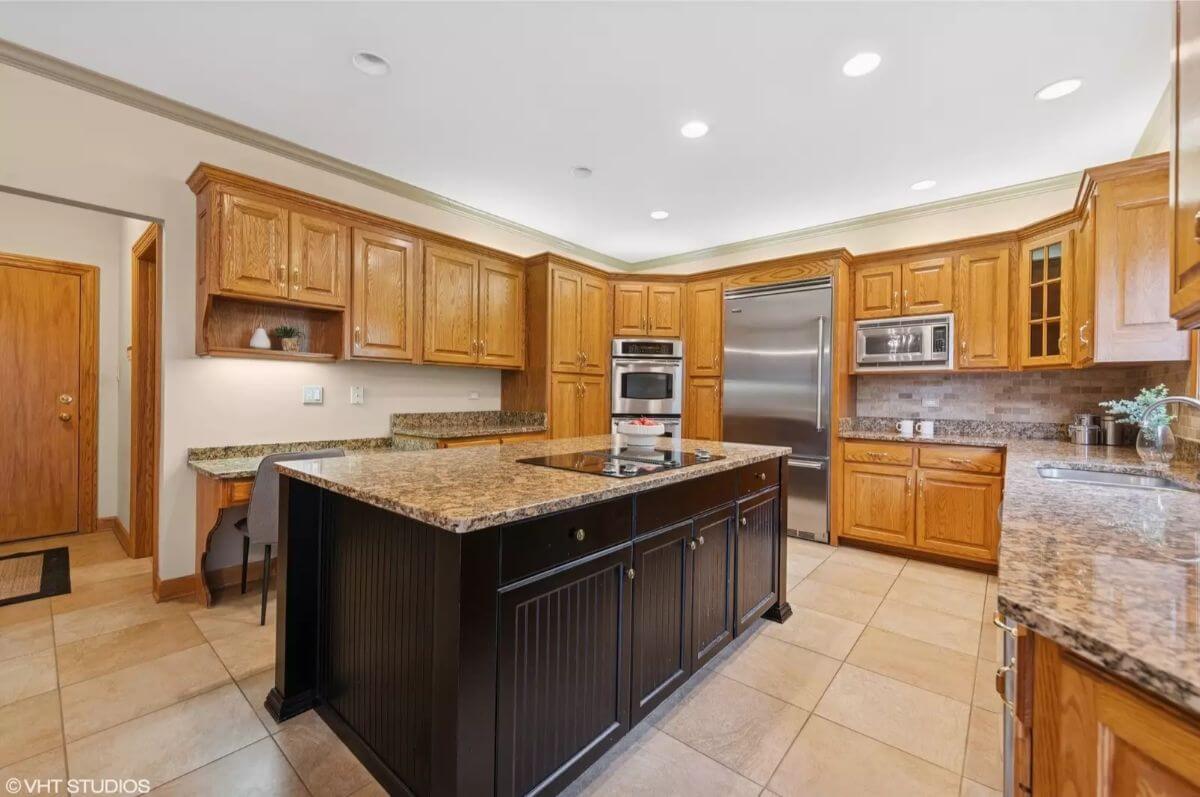
The kitchen includes wooden cabinetry, granite countertops, and a large center island with a dark base and cooktop. Stainless steel appliances include a double oven, refrigerator, and microwave. A built-in desk area is situated along one wall. Tile flooring extends throughout the room.
Bedroom

The bedroom has green carpet, three windows with wood trim, and recessed ceiling lighting. A king-sized bed with a bench at the foot is centered between two nightstands. A TV is mounted on the wall across from the bed. The room includes a sitting area with two accent chairs and a small table.
Backyard
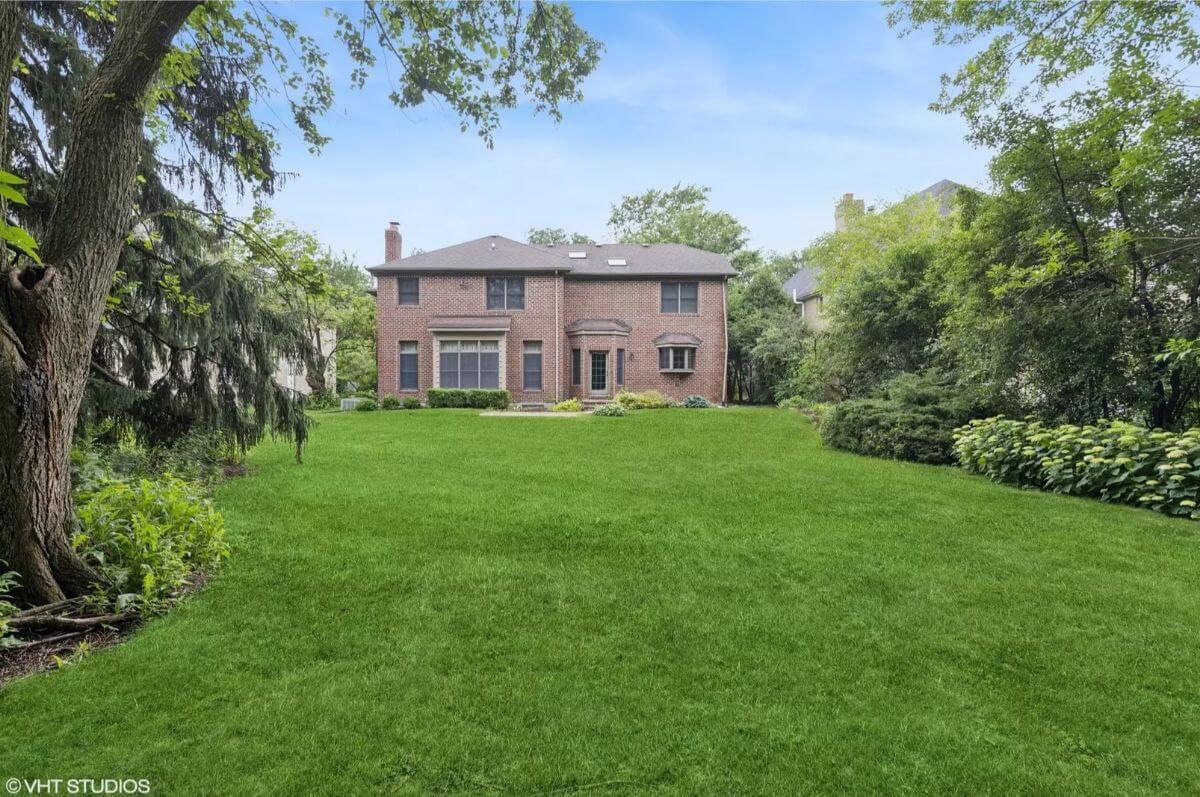
The back of the home features a full brick exterior and several windows facing a large lawn. The yard is surrounded by mature trees and landscaping. A small paved patio area sits at the center of the backyard. Neighboring houses are partially visible beyond the tree line.
Source: Compass, info provided by Coldwell Banker Realty
5. South Barrington, IL – $1,150,000
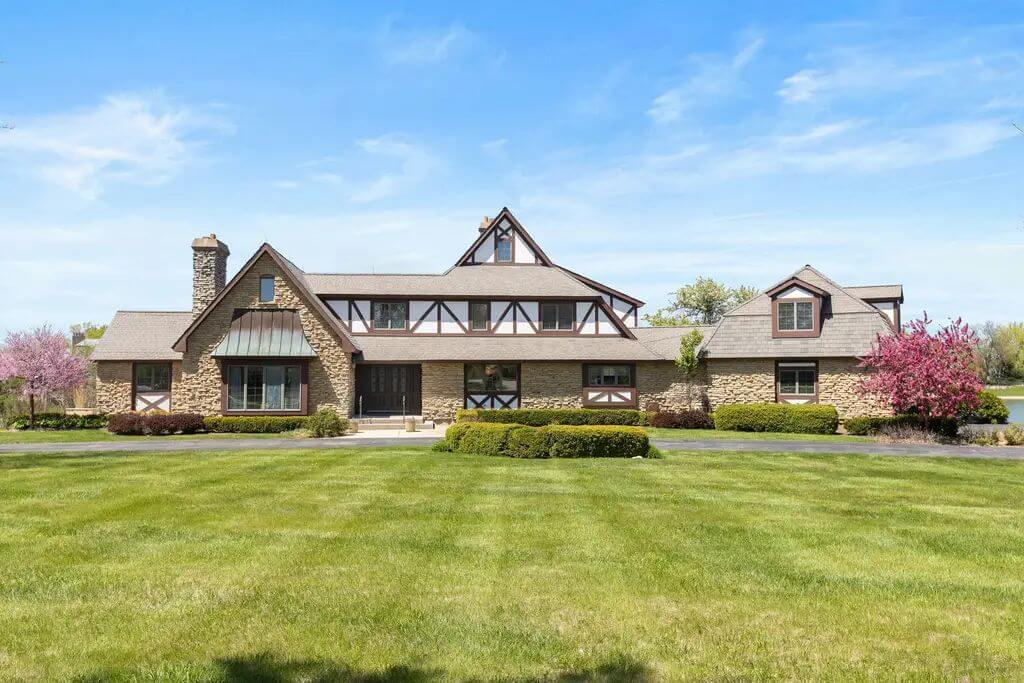
Valued at $1,150,000, this 5-bedroom, 7-bathroom lakefront home offers 5,216 square feet of living space across multiple finished levels, including a walkout basement and separate guest quarters above the garage. The main level features a grand living room with vaulted ceilings and lake views, three fireplaces, a formal dining room, an eat-in kitchen, a three-seasons room, a family room with a wet bar, and two powder rooms.
The second floor includes four bedrooms with hardwood flooring, including a primary suite with a sitting room, wet bar, three-sided fireplace, walk-in closet, and a large ensuite bath, plus two Jack and Jill setups and a full hallway bath. Additional highlights include a finished third-floor bedroom or loft, a guest suite with vaulted ceilings and a full bath, a lower level with bar, sauna, billiard area, workshop, and a full bath, plus a 3-car garage and an expansive deck overlooking the water.
Where is South Barrington?
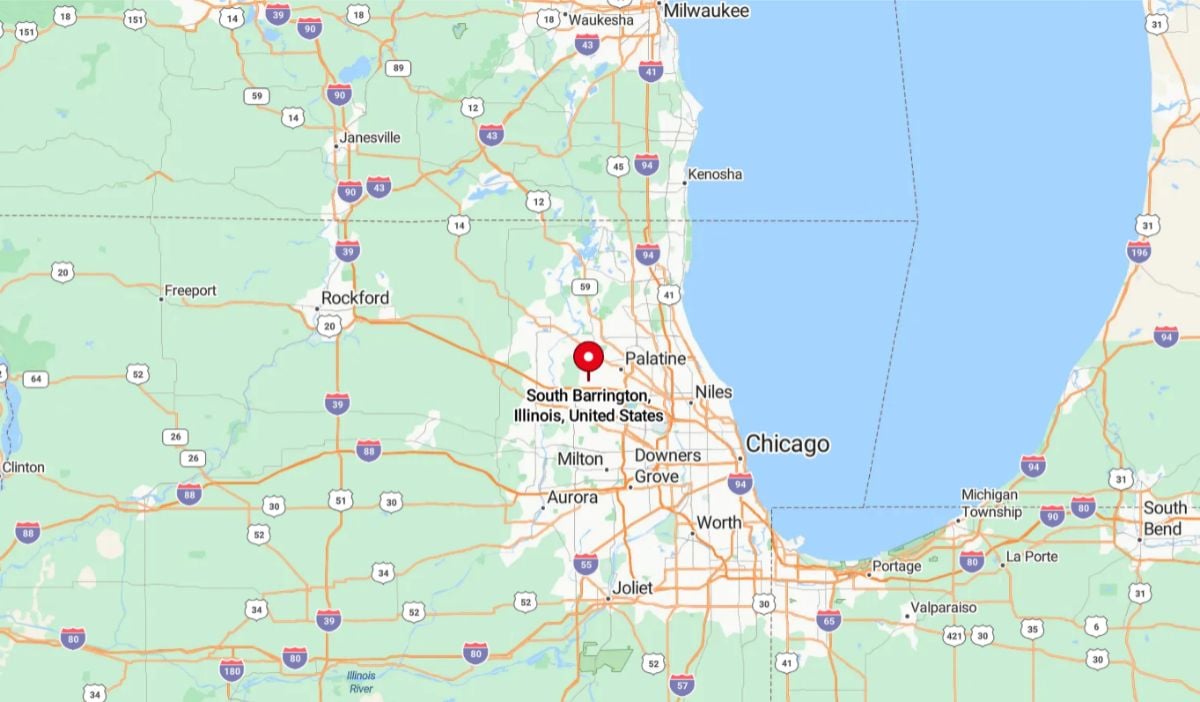
South Barrington is a suburban village located in Cook County, about 35 miles northwest of downtown Chicago. It is situated near major highways including Interstate 90, providing easy access to the city and surrounding areas. The village is known for its large residential lots, luxury homes, and natural surroundings, including forest preserves and lakes. South Barrington is also home to The Arboretum of South Barrington, a retail and dining center that serves as a local hub for shopping and entertainment.
Entryway
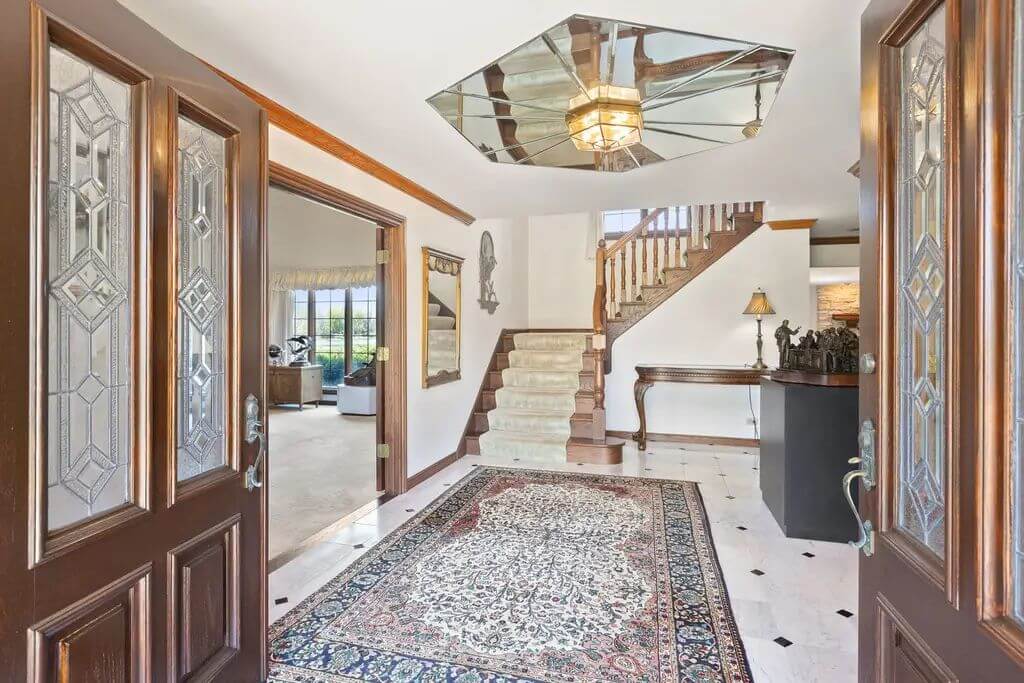
The home’s foyer features marble flooring with a decorative inlay and a central area rug. There is a milled wooden staircase with carpet runners leading to the upper level. Glass-paneled double doors and a mirrored ceiling fixture complete the space.
Living Room

This large living room includes vaulted wood-planked ceilings with exposed beams and a central fireplace surrounded by a wood mantel. The room has plush carpeting and large windows providing natural light. Furniture is arranged around the fireplace in a circular seating configuration.
Office
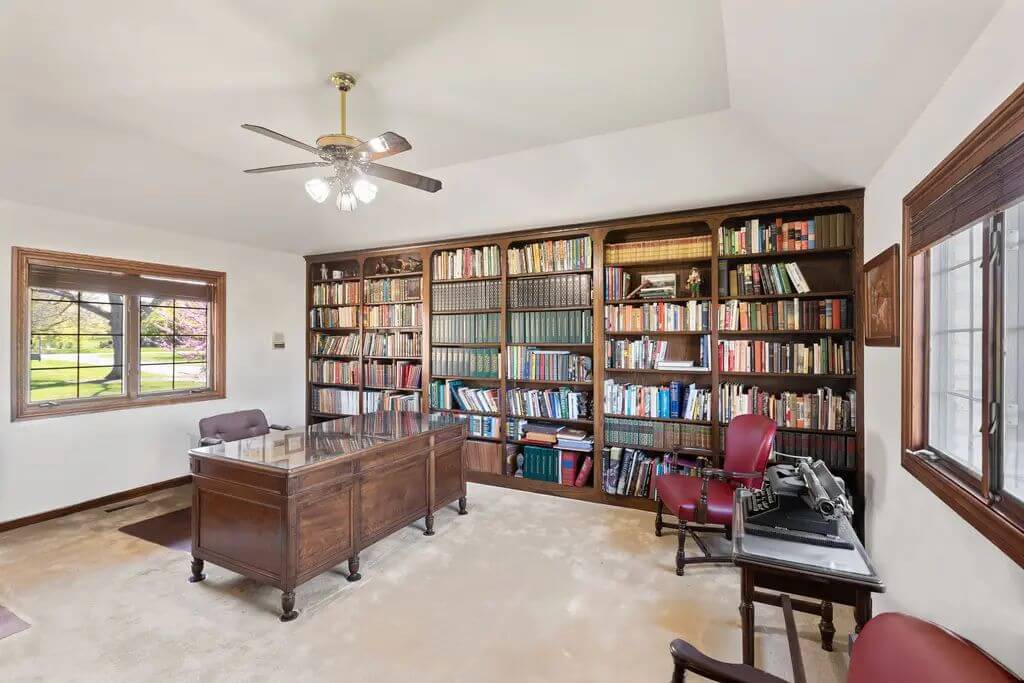
The office features built-in bookshelves that fill an entire wall and a central wooden desk. There are two windows for natural light and neutral carpet throughout. Additional seating and a second desk are also visible in the space.
Bedroom
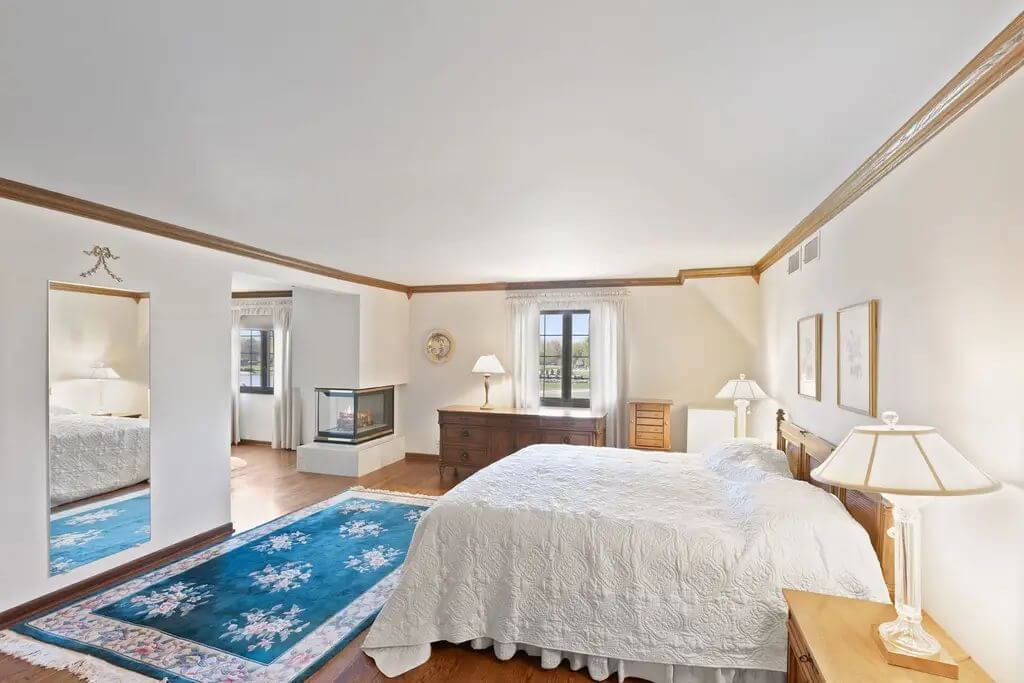
This bedroom includes hardwood floors, a three-sided fireplace between the sleeping and sitting areas, and crown molding. There are two windows, multiple lamps, and a blue area rug near the bed. The space connects to another room through a wide opening.
Deck
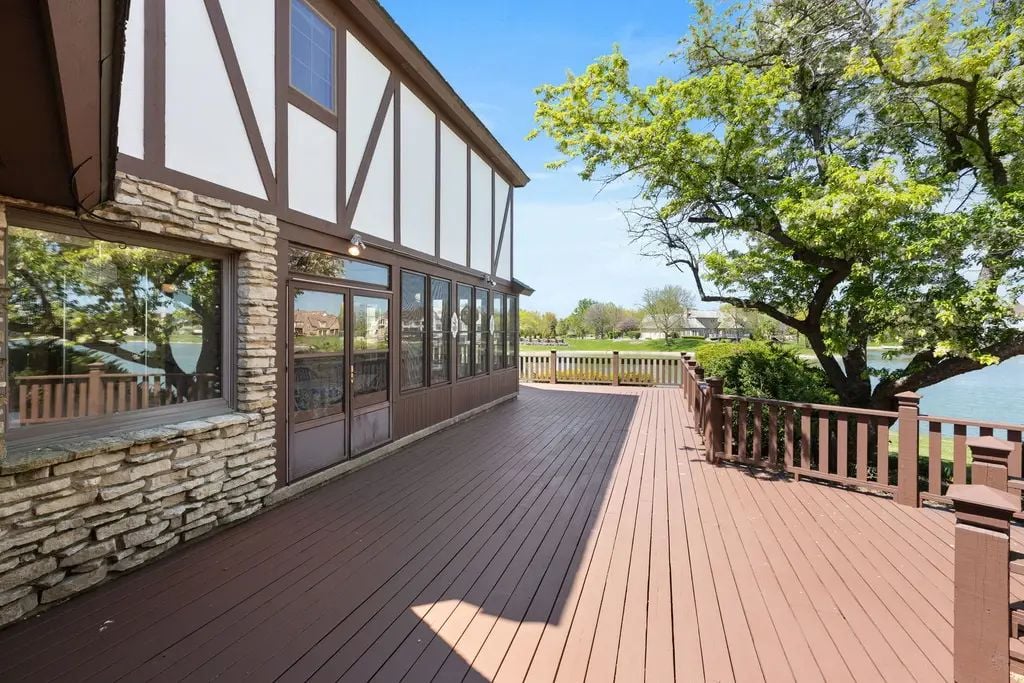
A large wooden deck extends along the back of the house with railings and built-in lighting. The exterior includes a mix of stone and Tudor-style paneling with large windows facing the lake. A tree offers partial shade, and the view overlooks neighboring homes and water on two sides. The space connects directly to the interior through a glass door.
Source: Rob Morrison of Coldwell Banker Realty
4. La Grange Highlands, IL – $1,199,000

This 4-bedroom, 5.5-bathroom home offers 4,118 square feet of living space, featuring a formal dining room with custom trim and a butler’s pantry, a vaulted family room, a main-level office, and a kitchen with birch cabinetry and a breakfast area. The finished basement includes a full bath and space for a recreation room, gym, or guest suite.
Valued at $1,199,000, the residence also includes an oversized primary suite, two bedrooms with a Jack-and-Jill bath, a fourth bedroom with a private bath, an upstairs laundry room, and a bonus room. Outside, the home features a professionally landscaped backyard and a large brick paver patio.
Where is La Grange Highlands?

La Grange Highlands is an unincorporated community in Cook County, Illinois, located about 20 miles southwest of downtown Chicago. It is bordered by the village of La Grange to the north, Indian Head Park to the south, and Western Springs to the east. Known for its spacious residential lots, mature trees, and suburban feel, La Grange Highlands offers a quiet atmosphere while still being close to major expressways and the Metra commuter rail. The area is served by top-rated schools in the La Grange Highlands School District and Lyons Township High School District.
Entryway
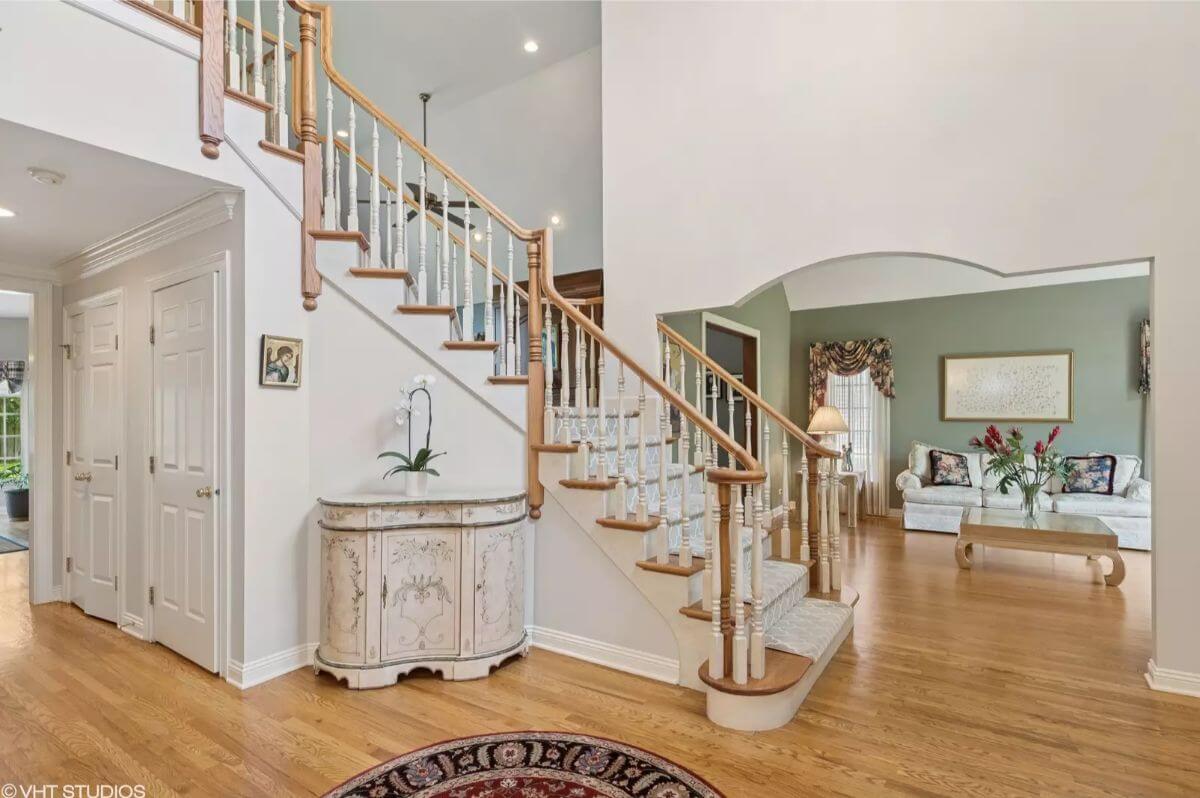
This area shows a central staircase with wooden treads and white spindles leading to the upper level. Hardwood floors extend into an adjacent sitting area. A small decorative console table is placed against the wall beneath the staircase. The layout connects multiple rooms from the front entry.
Dining Room
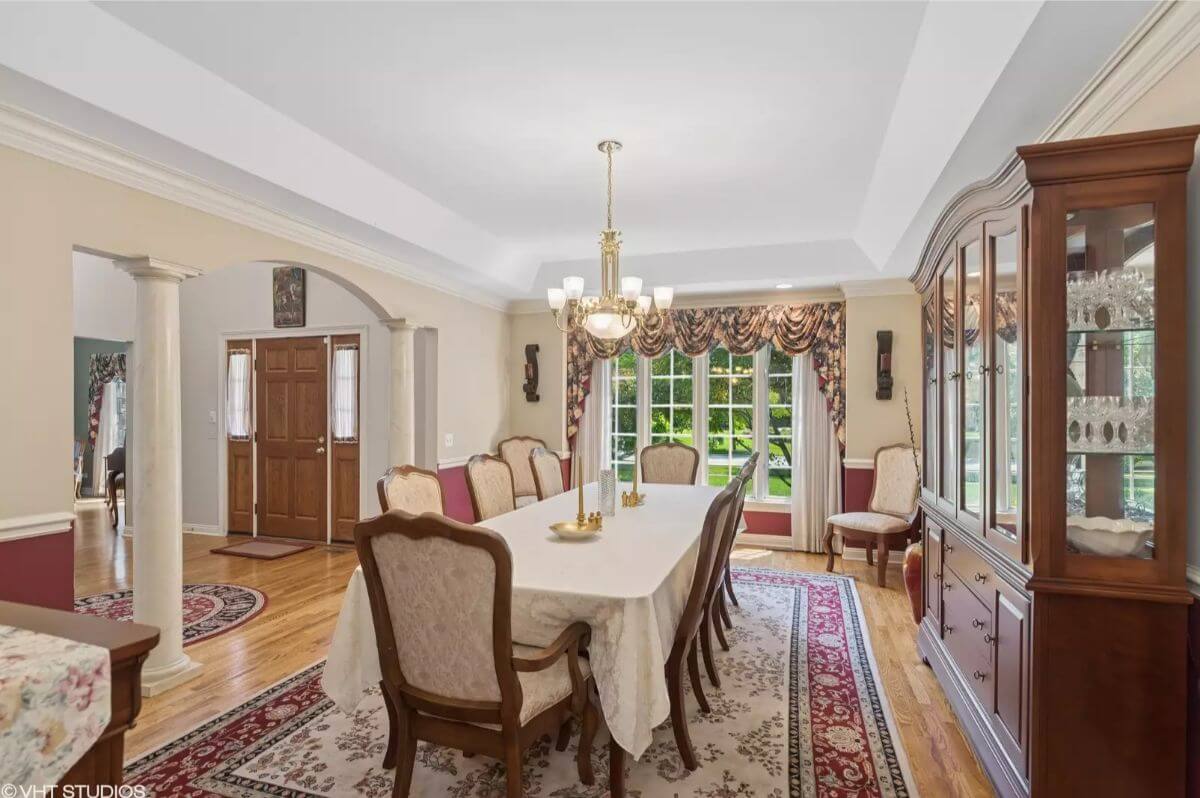
The dining room includes a long table with seating for eight, a china cabinet, and crown molding along the ceiling. A large window with drapes lets in natural light. Columns and arched openings define the space. Hardwood flooring and area rugs cover the floor.
Kitchen and Breakfast Area
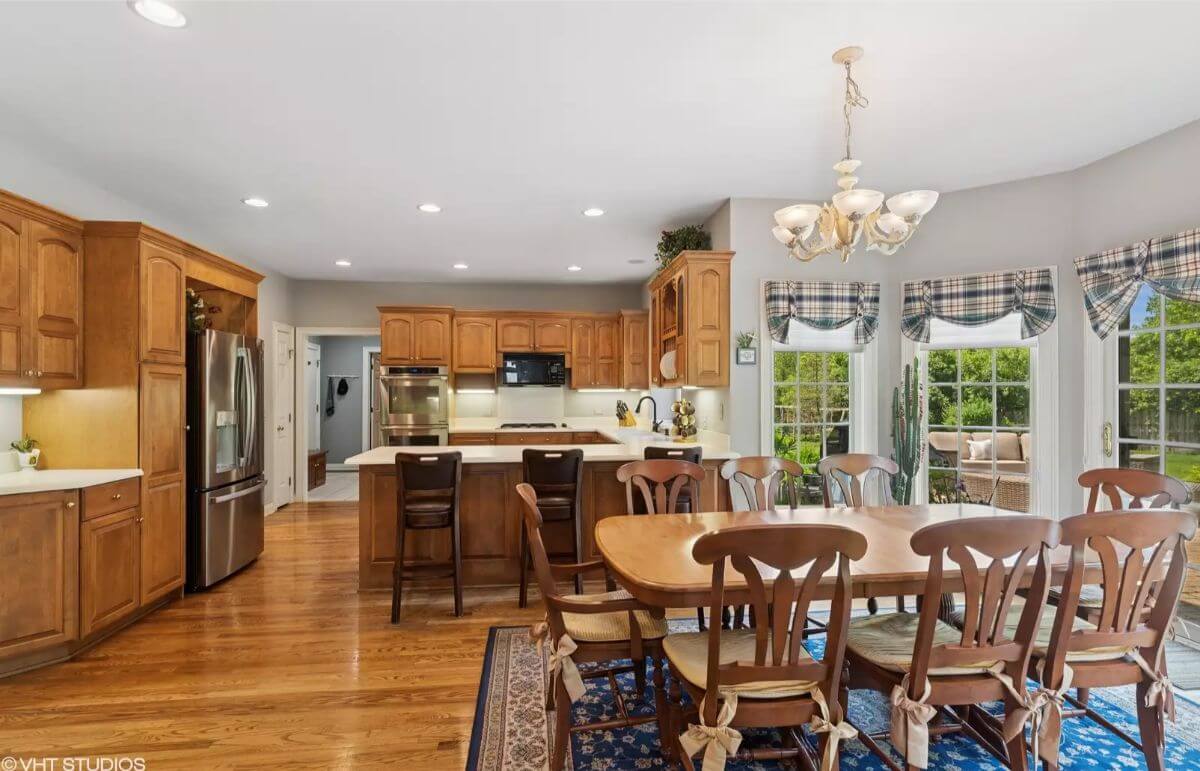
The kitchen features wooden cabinets, stainless steel appliances, and an island with seating. A dining table for eight is set in front of several large windows and a glass door. Recessed ceiling lights and hardwood floors are visible throughout. The space opens to an outdoor area through the sliding door.
Bedroom
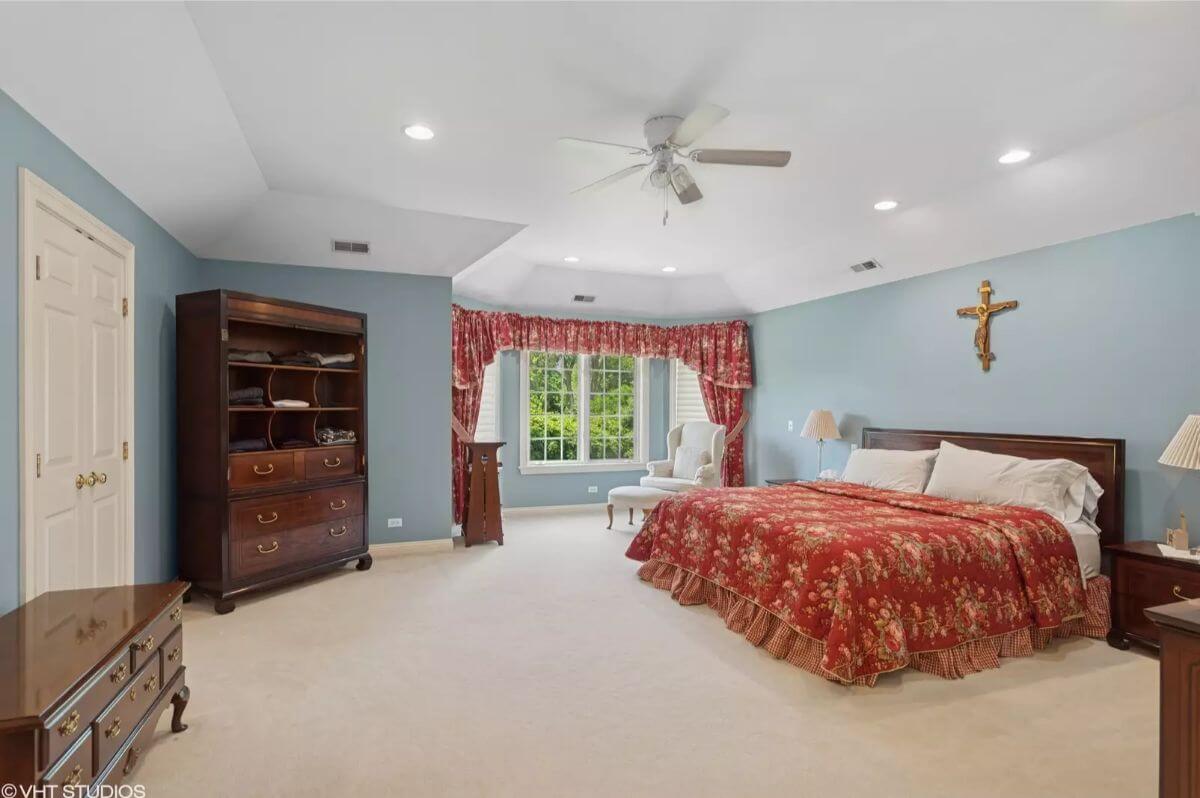
The bedroom features light carpeting, blue walls, recessed lighting, and a white ceiling fan. A large window with red drapes brings in natural light. Furniture includes a bed, nightstands, a wooden hutch, and a sitting area near the window. Two doors likely lead to closets or an ensuite bathroom.
Patio
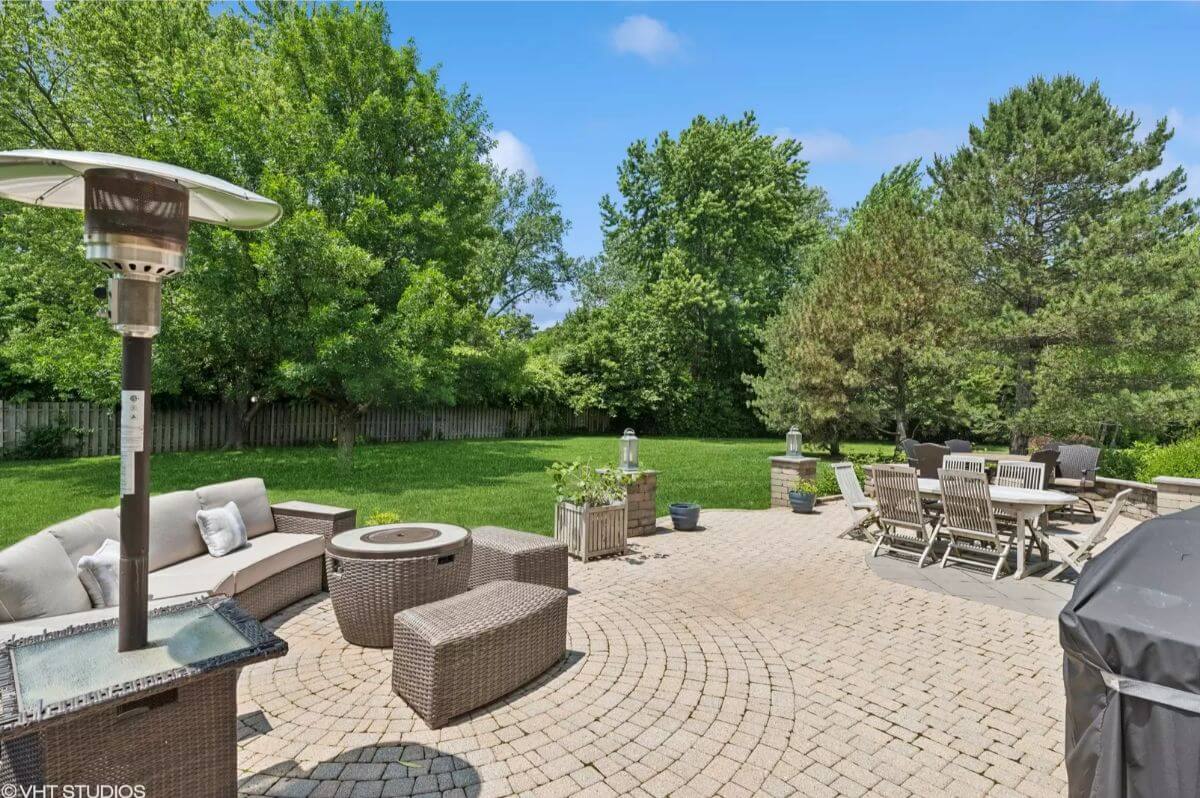
The backyard features a large brick paver patio with multiple seating areas. A cushioned sofa set surrounds a fire table near a patio heater. A dining table with chairs is positioned to the right, with trees and fencing providing privacy. The yard is fully grassed and bordered by mature landscaping.
Source: @properties Christie’s International Real Estate, info provided by Coldwell Banker Realty
3. Winnetka, IL – $1,225,000
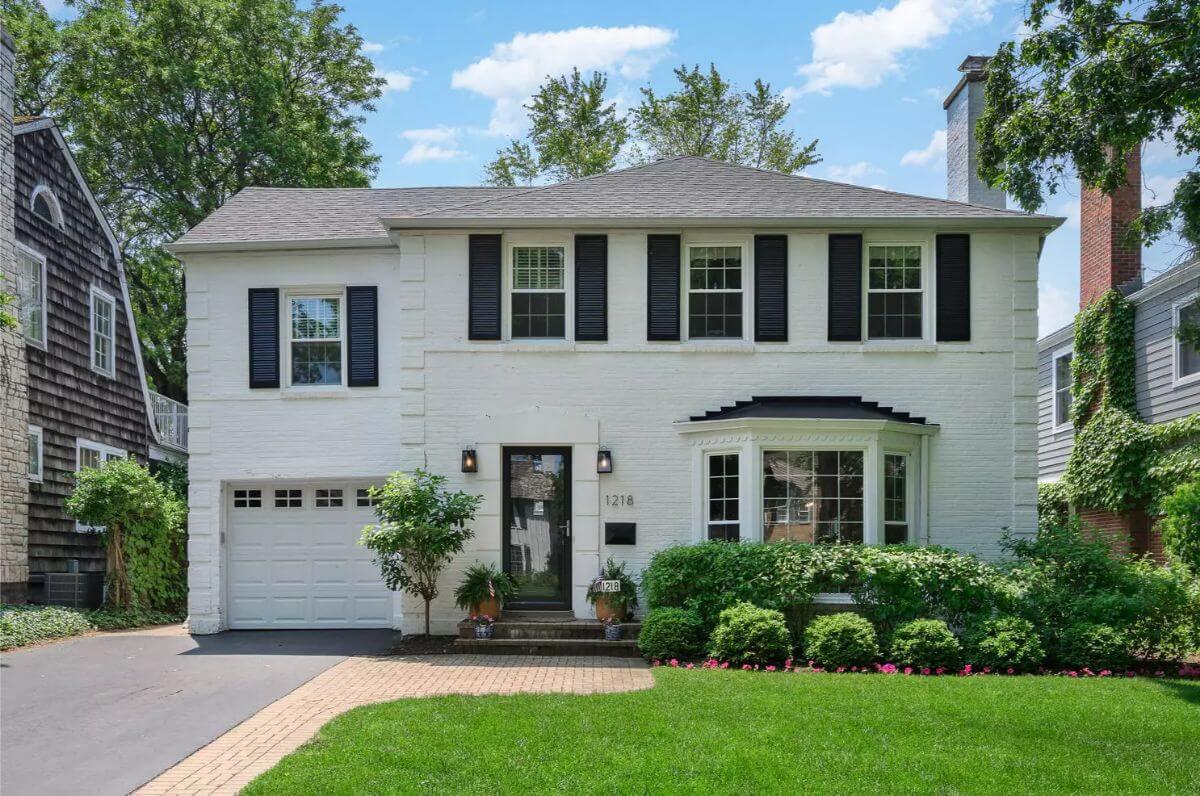
This 4-bedroom, 3.5-bathroom home offers a classic floor plan with a formal living room and fireplace, a fully renovated kitchen with ample storage and a large island, and a family room with built-ins. A newly added mudroom leads to the backyard and connects to the attached one-car garage.
Valued at $1,225,000, the home features all bedrooms and three full bathrooms on the second level, including a primary suite with a custom walk-in closet and a new ensuite bath with dual vanity and a walk-in shower.
The finished basement includes a rec room, laundry area, and storage, while the oversized 50×180-foot lot includes a multi-level patio with a custom fire pit, built-in grill, and updated landscaping.
Where is Winnetka?
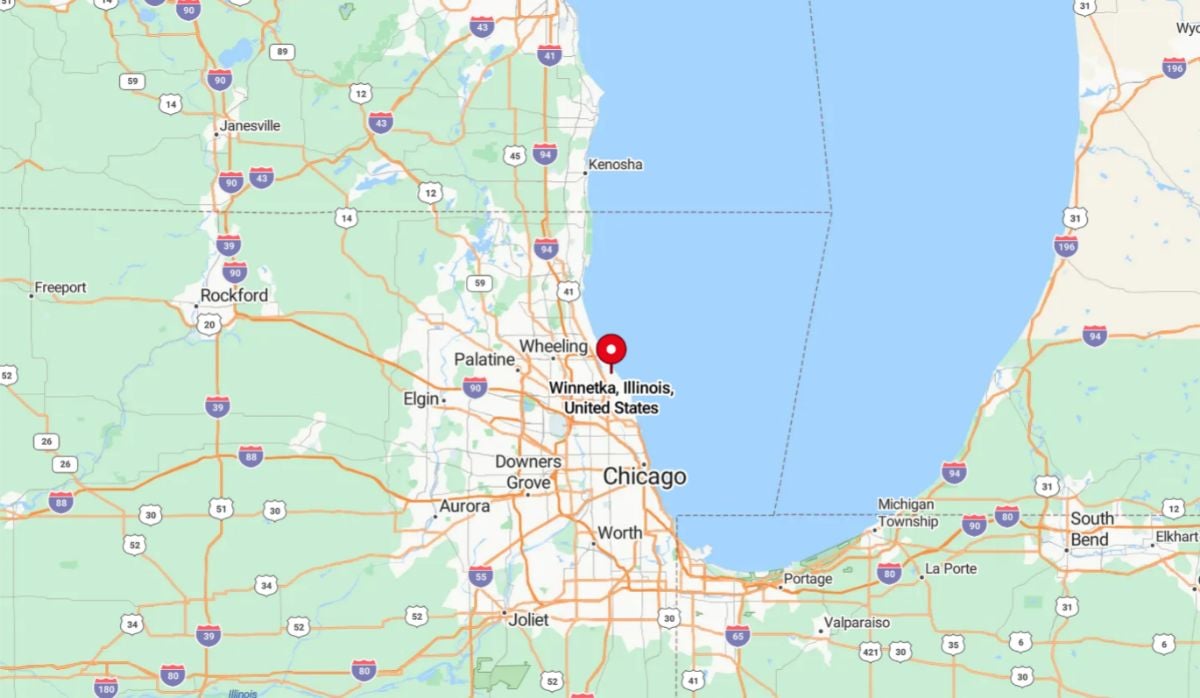
Winnetka is a village located on the North Shore of the Chicago metropolitan area, approximately 16 miles north of downtown Chicago. It sits along the shores of Lake Michigan in Cook County, offering residents access to several beaches and scenic lakefront parks. The village is known for its historic homes, tree-lined streets, and top-rated public schools, including New Trier High School. Winnetka also features a charming downtown with boutiques, restaurants, and commuter access via the Metra rail line.
Living Room
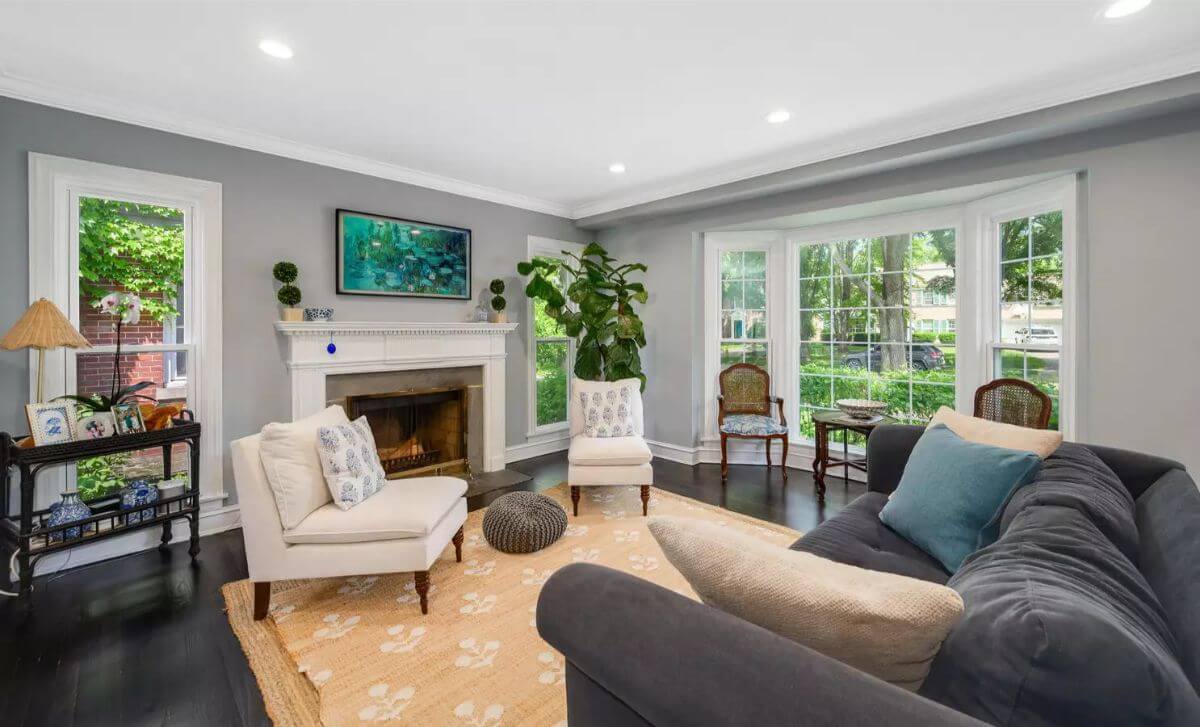
The living room features a fireplace centered on a wall with built-in shelving and trim. Large windows on two sides bring in natural light and offer a view of the front yard. The room includes a seating arrangement with chairs and a couch.
Kitchen
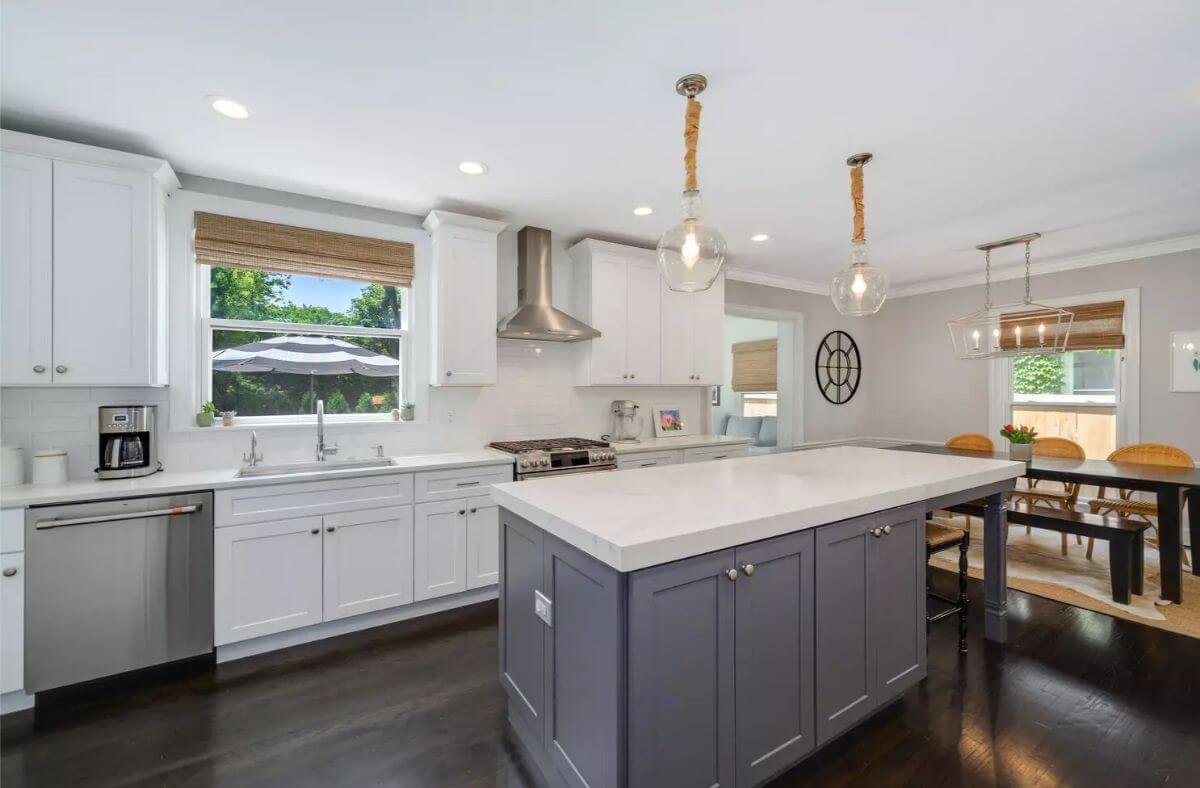
The kitchen has white cabinetry, a large center island with a gray base, and stainless steel appliances. A window over the sink provides outdoor views, and pendant lighting hangs above the island. The layout opens to an adjacent dining area.
Dining Room
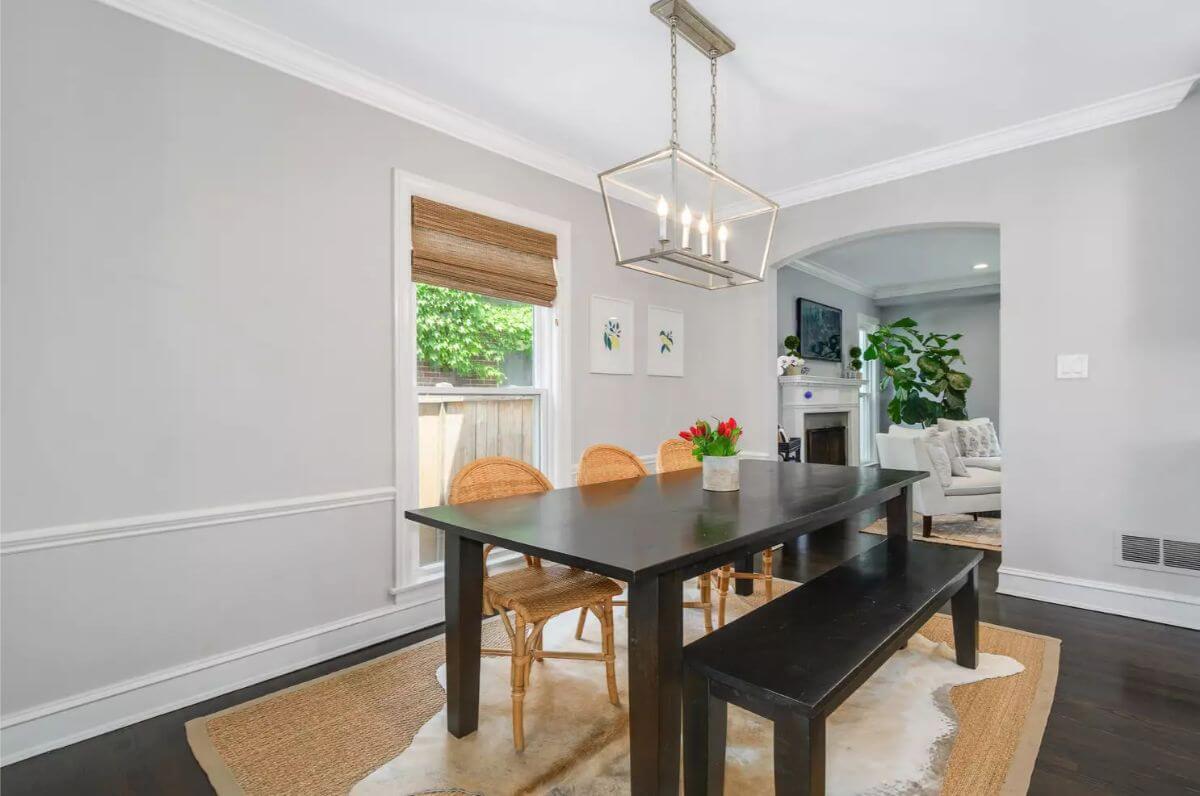
This dining space has a dark wooden table with a bench and wicker-style seating. A window on one side and a light fixture overhead provide light. The room connects to the living area via an open doorway.
Bedroom
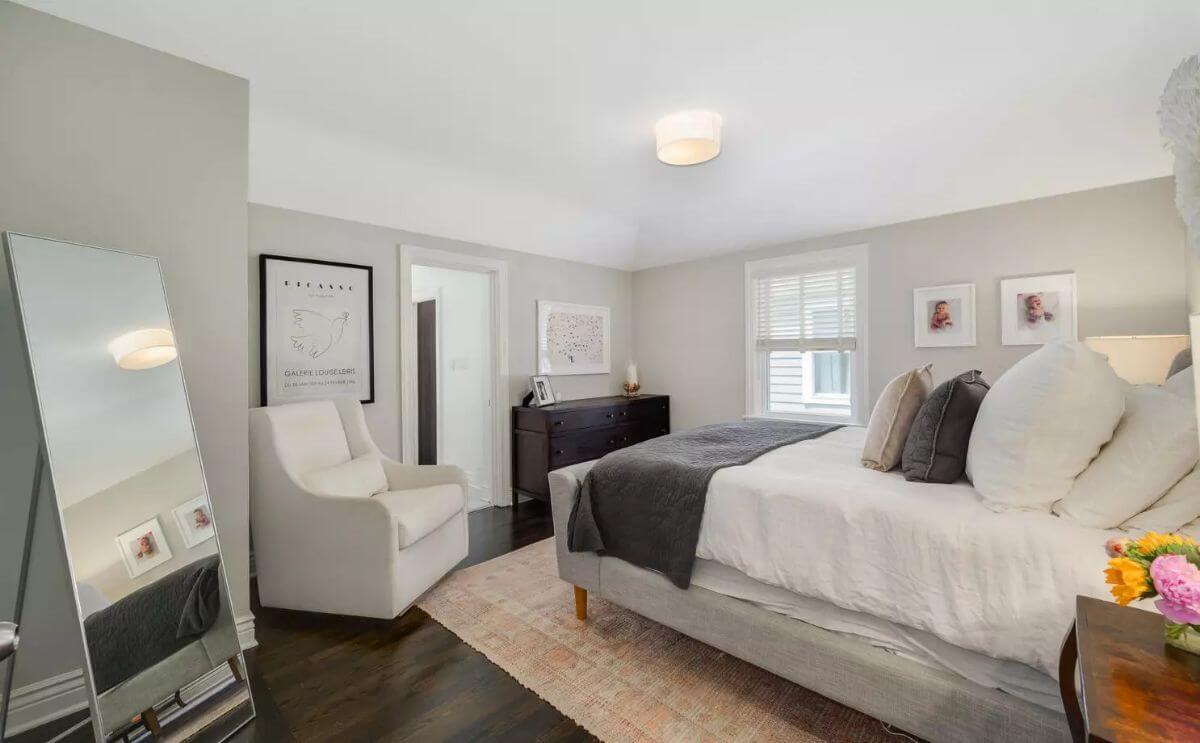
The bedroom includes a bed, nightstand, dresser, and a reading chair near a full-length mirror. A window lets in light, and the walls and bedding are in neutral tones. There’s a visible doorway leading to a bathroom or closet.
Backyard
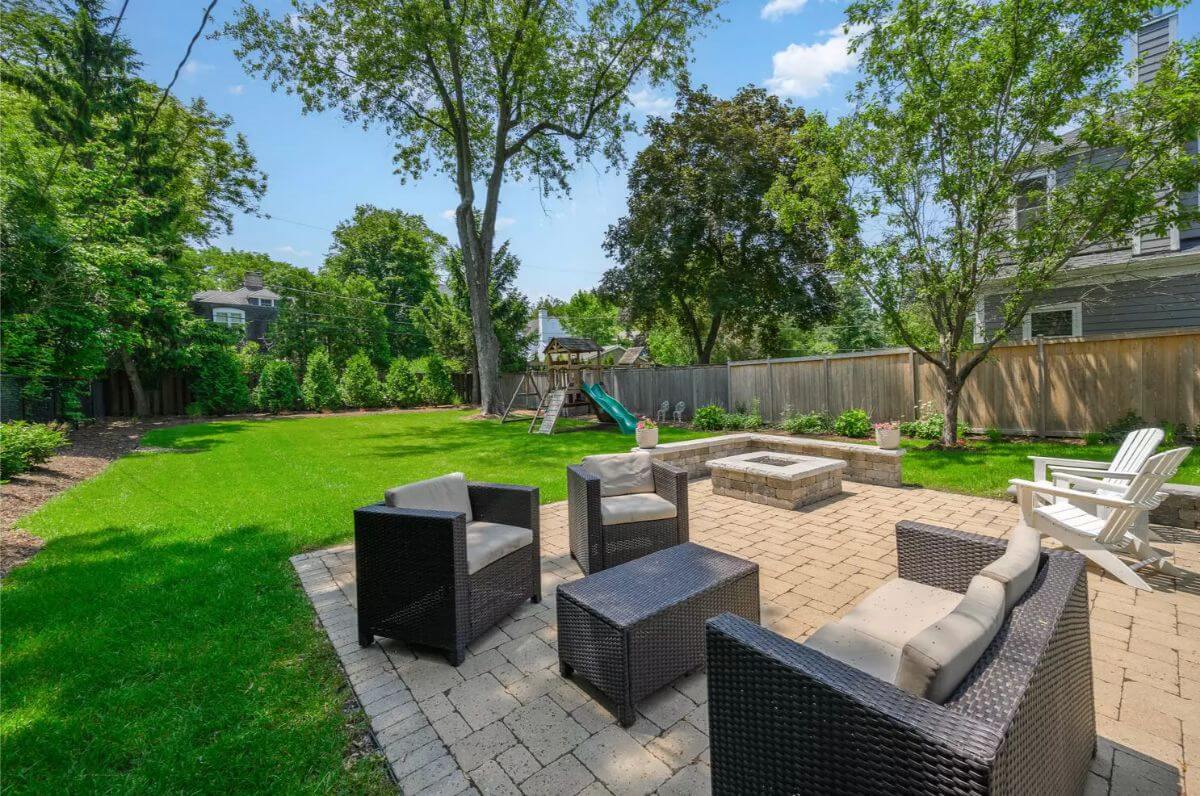
The backyard has a paved patio with outdoor seating around a fire pit. A grassy lawn stretches out behind the patio, bordered by a wooden fence and mature trees. A children’s playset with a slide is located in one corner of the yard.
Source: Jameson Sotheby’s Intl Realty, info provided by Coldwell Banker Realty
2. Wheaton, IL – $1,235,000
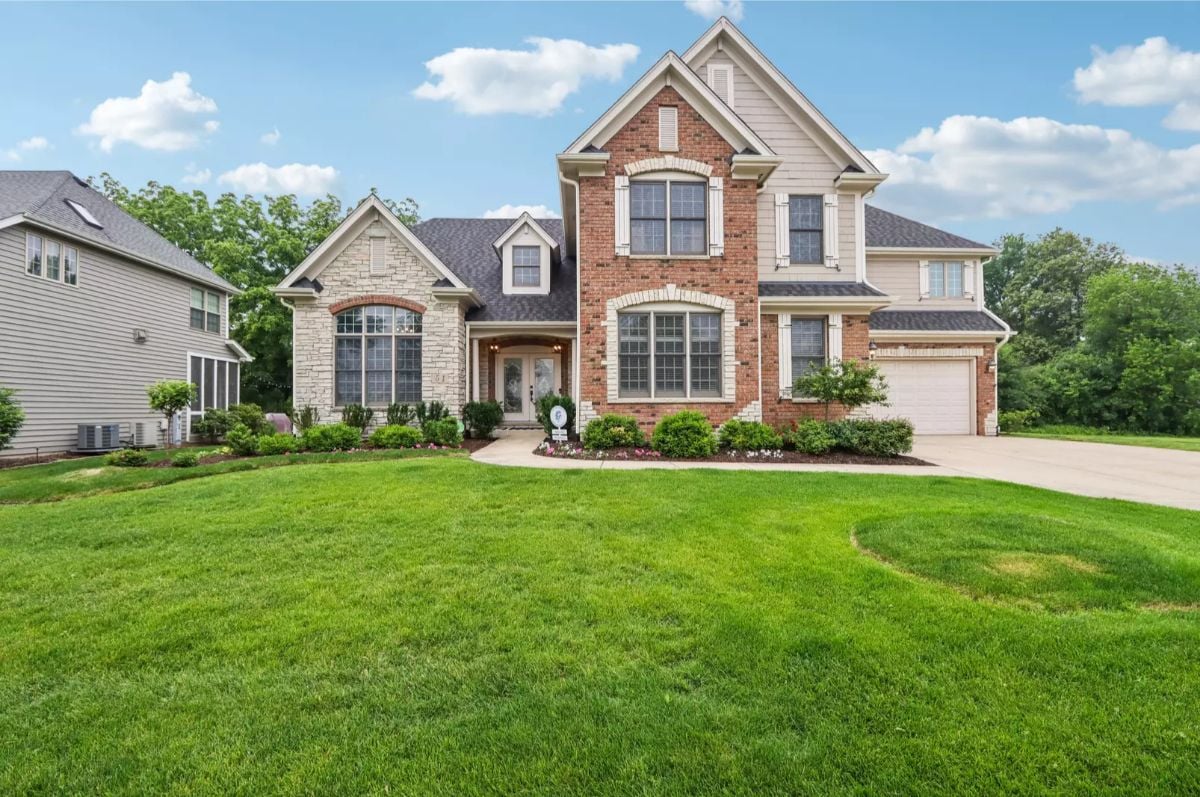
This 5-bedroom, 4.5-bathroom home spans 5,149 square feet and features a dramatic two-story entry, vaulted ceilings in the living room with a gas fireplace, and a custom kitchen remodeled in 2021 with a large island, dual ovens, and two-tone cabinetry. The home is valued at $1,235,000 and offers additional main floor amenities like a private office, updated powder room (2025), and a large mud/laundry room with access to a two-car garage and a separate one-car garage converted into a workshop.
The second floor includes a luxurious primary suite with two walk-in closets and a spa-like bath, plus three more bedrooms, one with an en suite and two sharing a Jack & Jill bath with a bonus room. The finished basement (2025) adds a 5th bedroom, full bath, home theater, sauna, and extra storage, while the exterior includes a covered porch and brick paver patio.
Where is Wheaton?
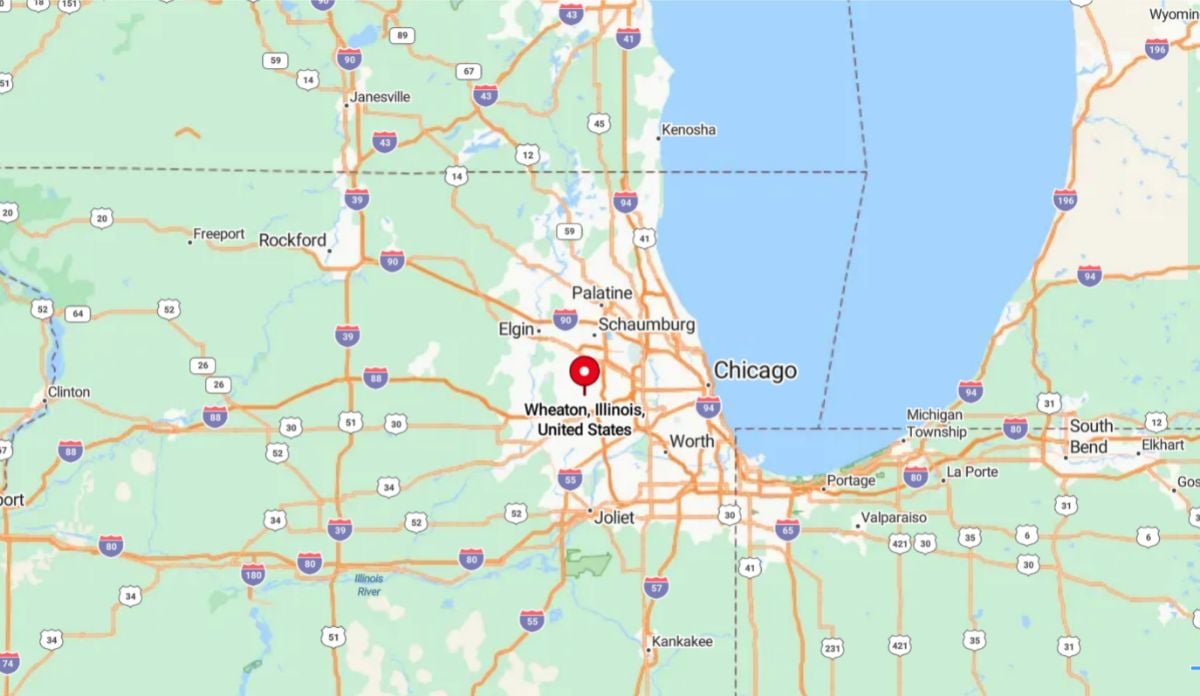
Wheaton is a suburban city located about 25 miles west of downtown Chicago in DuPage County. It is part of the Chicago metropolitan area and is accessible via Metra’s Union Pacific West Line, making it convenient for commuters. Wheaton is known for its highly rated schools, vibrant downtown area with shops and restaurants, and its proximity to outdoor attractions like the Illinois Prairie Path and Cantigny Park. It offers a mix of residential neighborhoods, historic homes, and modern amenities in a well-established community setting.
Living Room
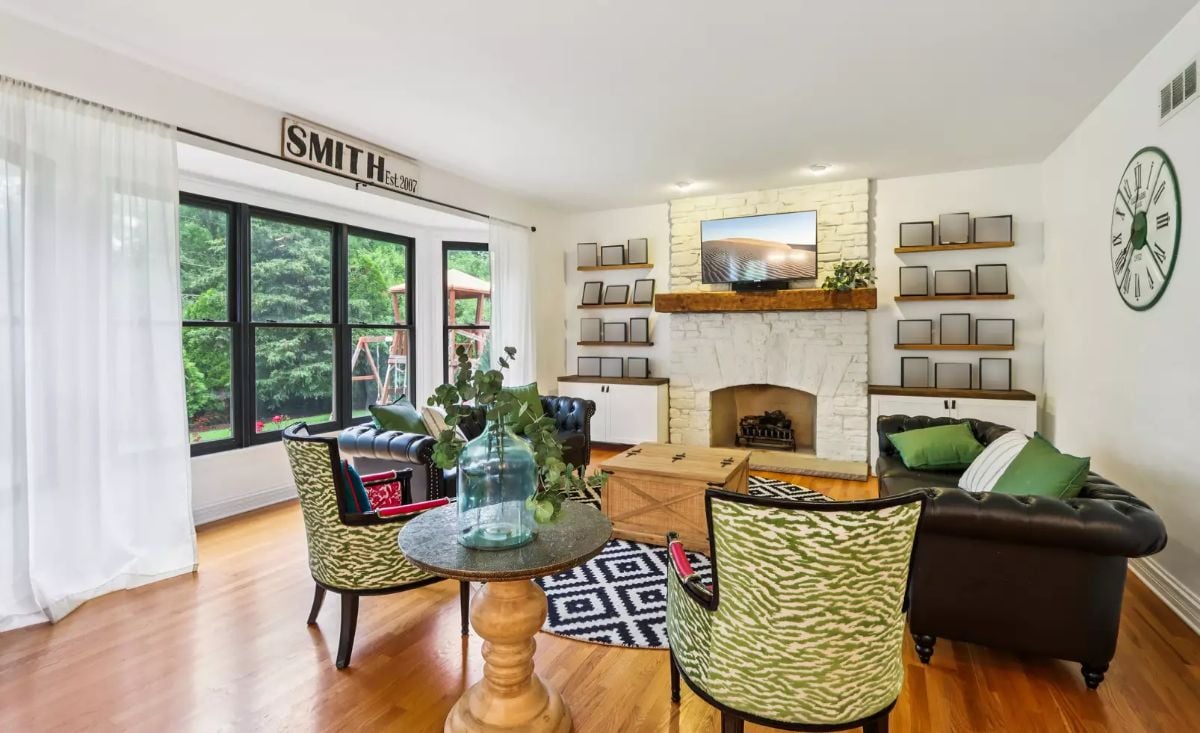
This living room features a large white stone fireplace with a wood mantle, flanked by custom shelving and cabinets. Large black-framed windows provide views of the backyard and allow natural light into the room. The layout includes seating around a central coffee table with wood flooring throughout. A wall-mounted TV is positioned above the fireplace.
Office
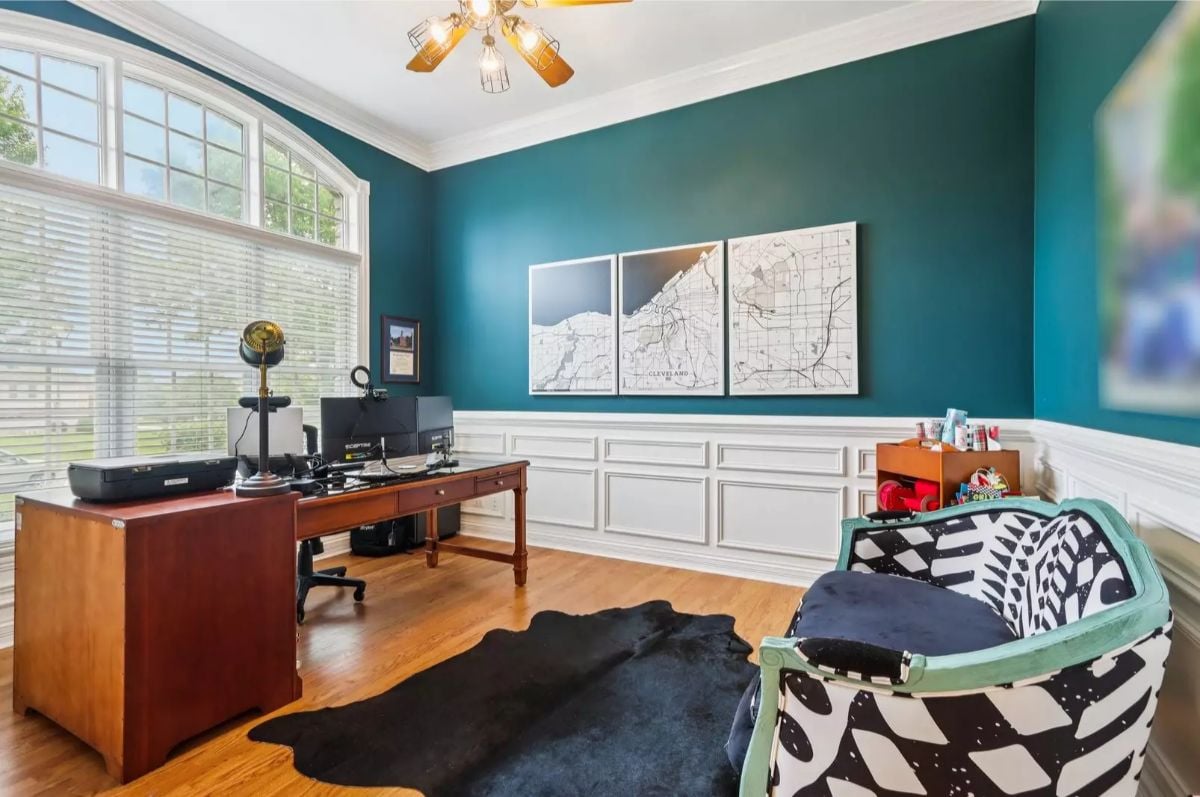
The home office includes a large arched window with blinds, bringing in natural light. The walls are painted deep green with white wainscoting and crown molding. A wooden desk is set up with dual monitors, and a lounge chair sits near the corner. The space is finished with hardwood floors and a ceiling fan.
Bedroom
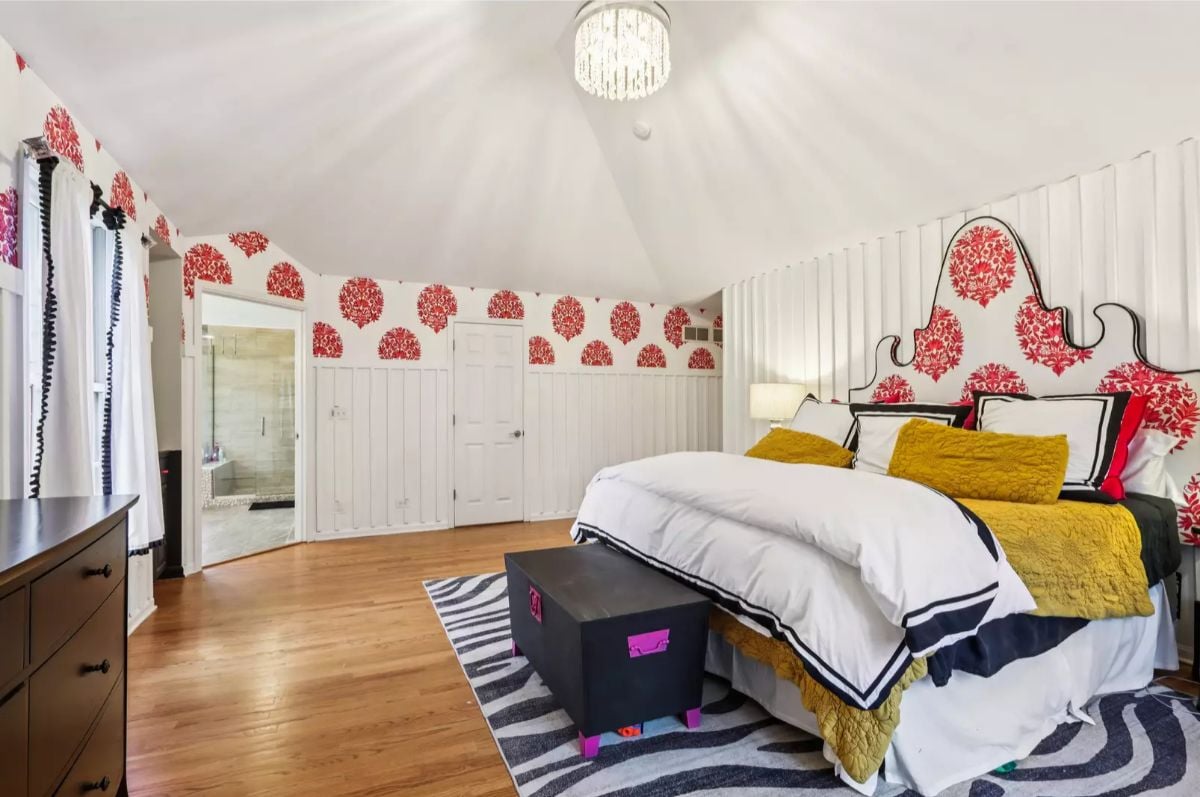
This bedroom has vaulted ceilings and patterned red-and-white wallpaper paired with vertical paneling on the lower walls. The bed features a matching headboard and bedding with bold color contrasts. Hardwood floors run throughout, and a bathroom is accessible through a door next to the bed. A ceiling-mounted light fixture is centered in the room.
Basement
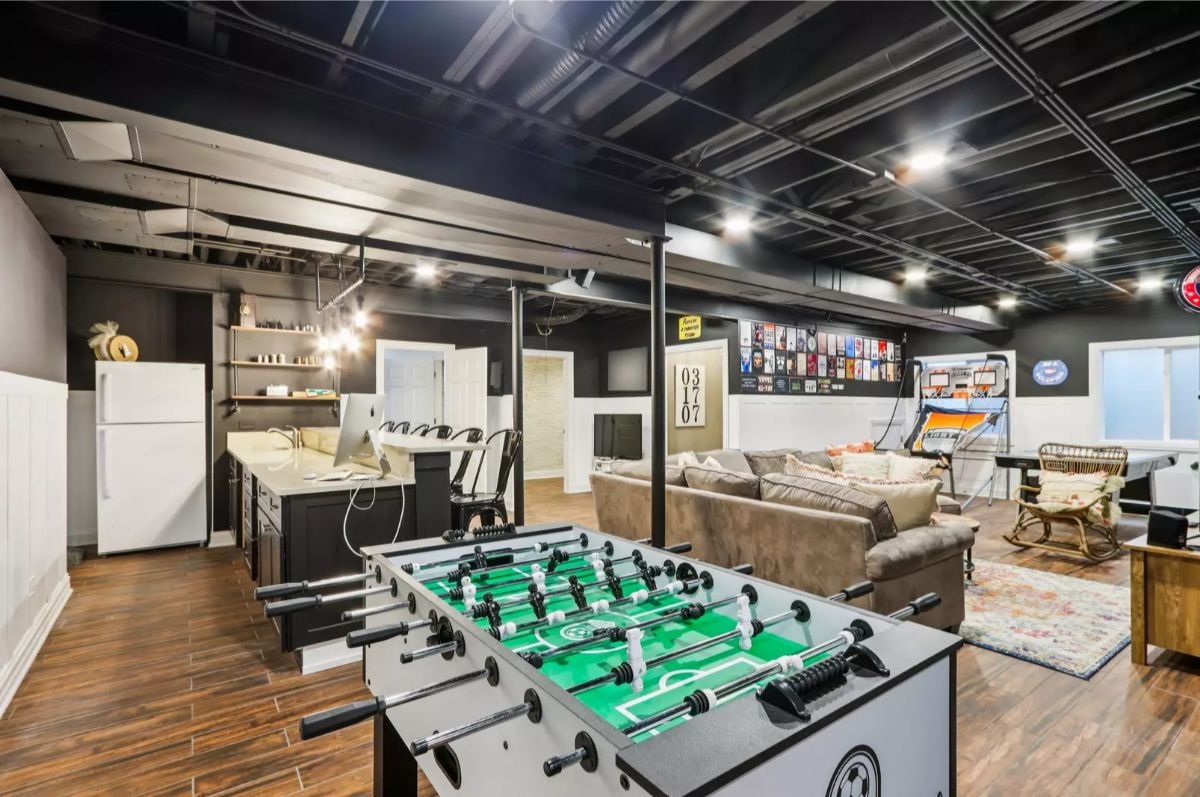
The finished basement has an open ceiling with exposed beams and dark walls. It includes a foosball table, lounge area with a sectional, bar with sink and fridge, and shelving. Games and wall decor are visible, with a wood-look tile floor. The space is set up for entertainment and recreation.
Backyard
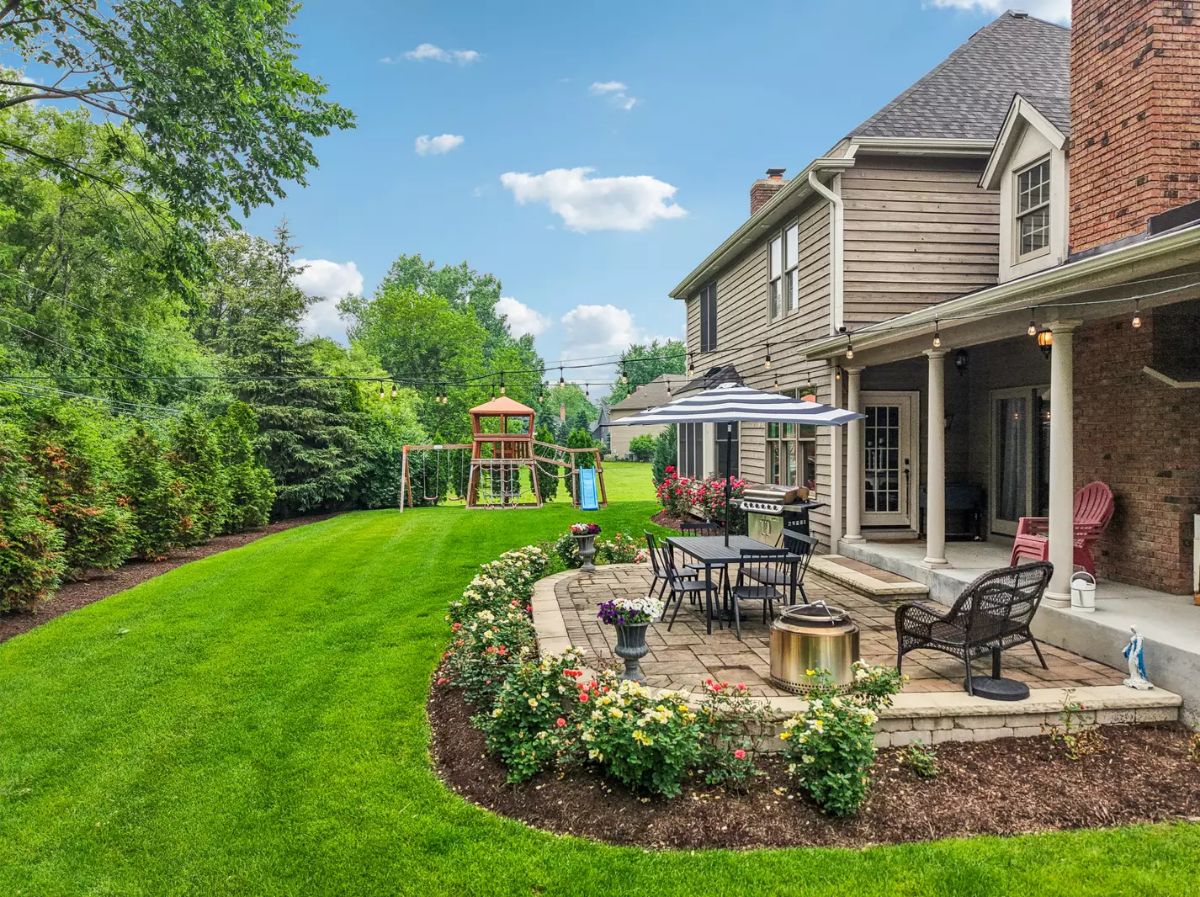
The backyard features a well-maintained lawn with a paved patio for seating and dining. There is a built-in grill, an umbrella-shaded table, and surrounding landscaping. A children’s playset with a slide is located at the back of the yard. String lights are hung along the fence line and the home exterior.
Source: Redfin Corporation, info provided by Coldwell Banker Realty
1. Western Springs, IL – $1,299,000
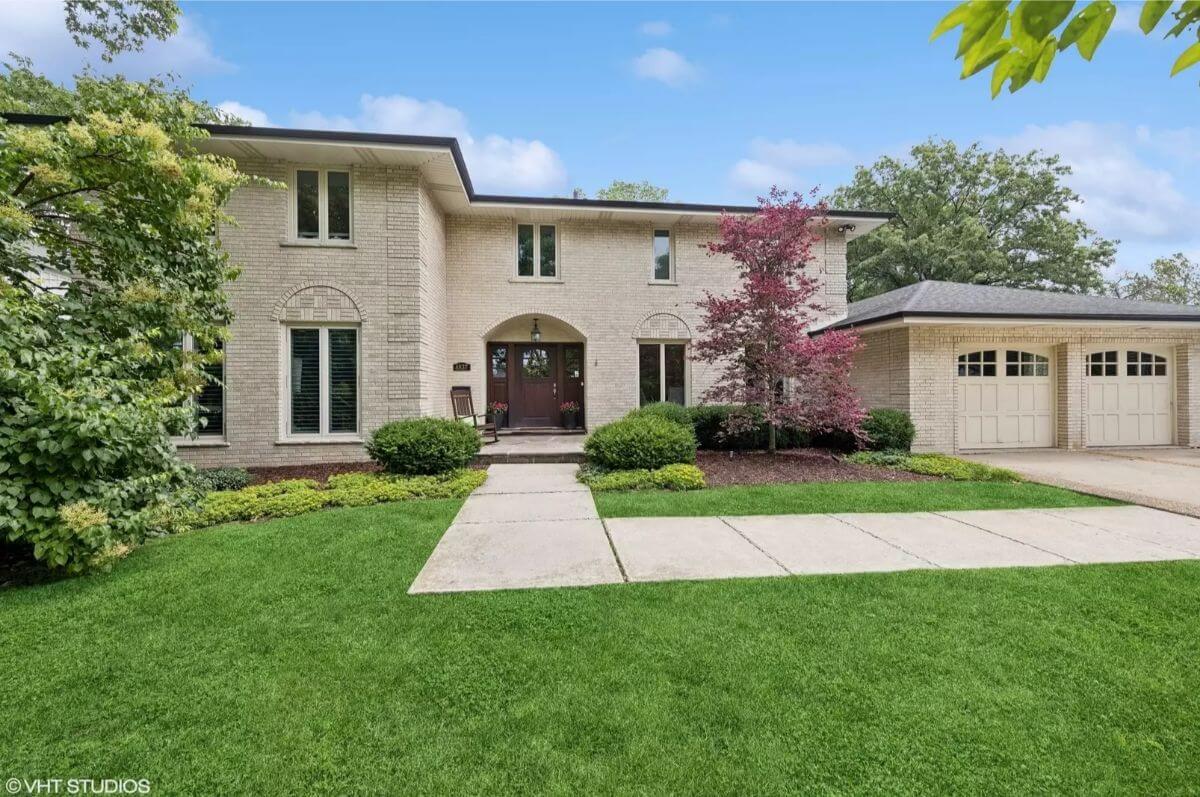
This 4,974 sq. ft. home in Western Springs features 5 bedrooms, 4 full bathrooms, and 1 half bathroom. Valued at $1,299,000, the layout includes a spacious foyer with a sweeping staircase, formal living and dining rooms, hardwood flooring throughout the main level, and an updated kitchen with a breakfast area overlooking the backyard.
The first floor also offers a flexible office or fifth bedroom, a laundry/mudroom, and access to an attached two-car garage. Upstairs are four large bedrooms including a primary suite with dual closets, a bonus room, and a finished basement with a recreation area, full bath, and abundant storage.
Where is Western Springs?

Western Springs is a suburban village located in Cook County, approximately 15 miles west of downtown Chicago. It is part of the Chicago metropolitan area and is served by the Metra BNSF Railway line, making it a convenient location for commuters. The village is known for its tree-lined streets, historic homes, and strong sense of community. It also features excellent public schools and local parks, contributing to its reputation as a desirable place for families.
Dining Room
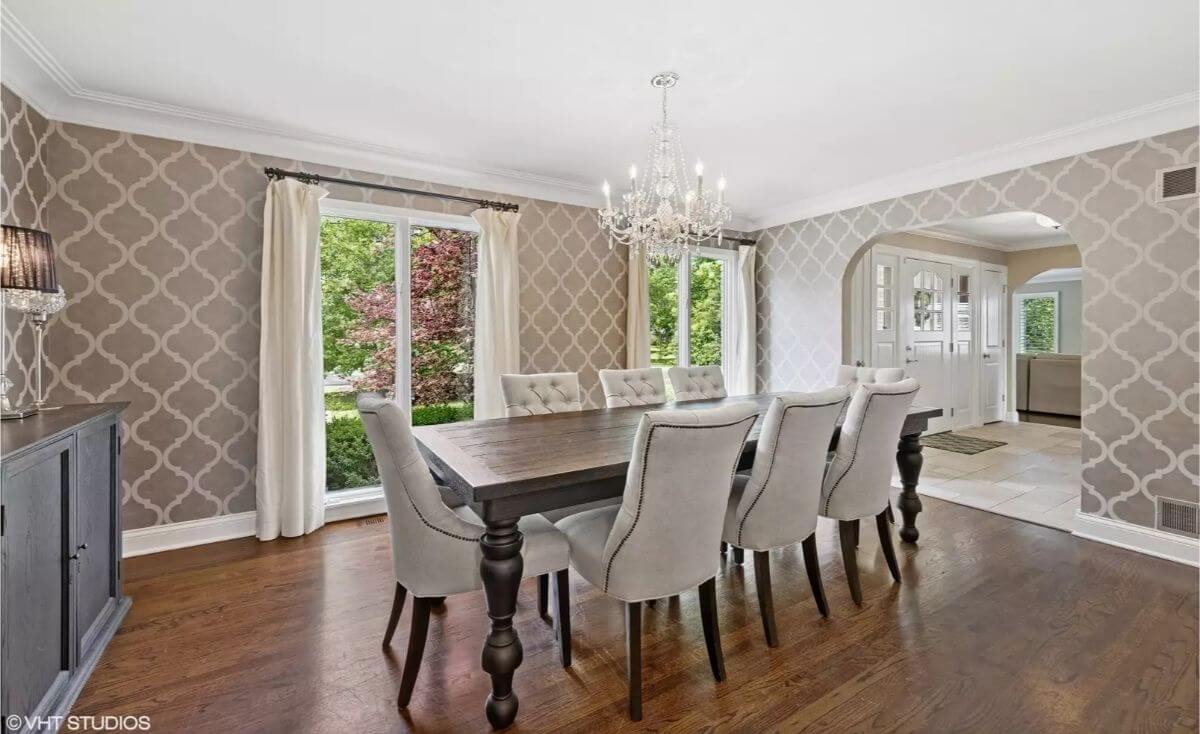
The dining room features hardwood flooring and a large window that allows natural light to fill the space. A patterned wallpaper lines the walls, and a chandelier hangs over a long dining table. The room connects to the foyer and is positioned adjacent to the main hallway.
Kitchen
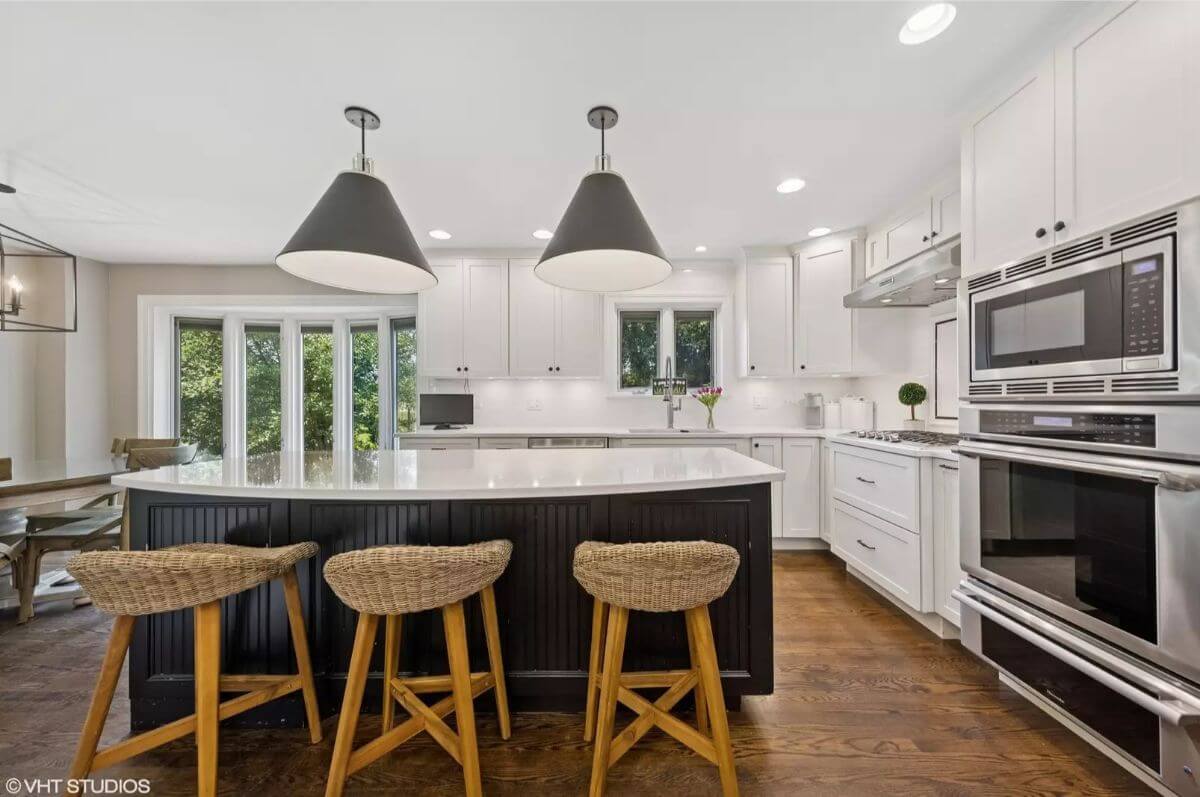
This kitchen includes a large island with seating, two-tone cabinetry, and stainless steel built-in appliances. Overhead pendant lights provide focused lighting above the island. The kitchen opens to a dining nook with a bay window.
Bedroom
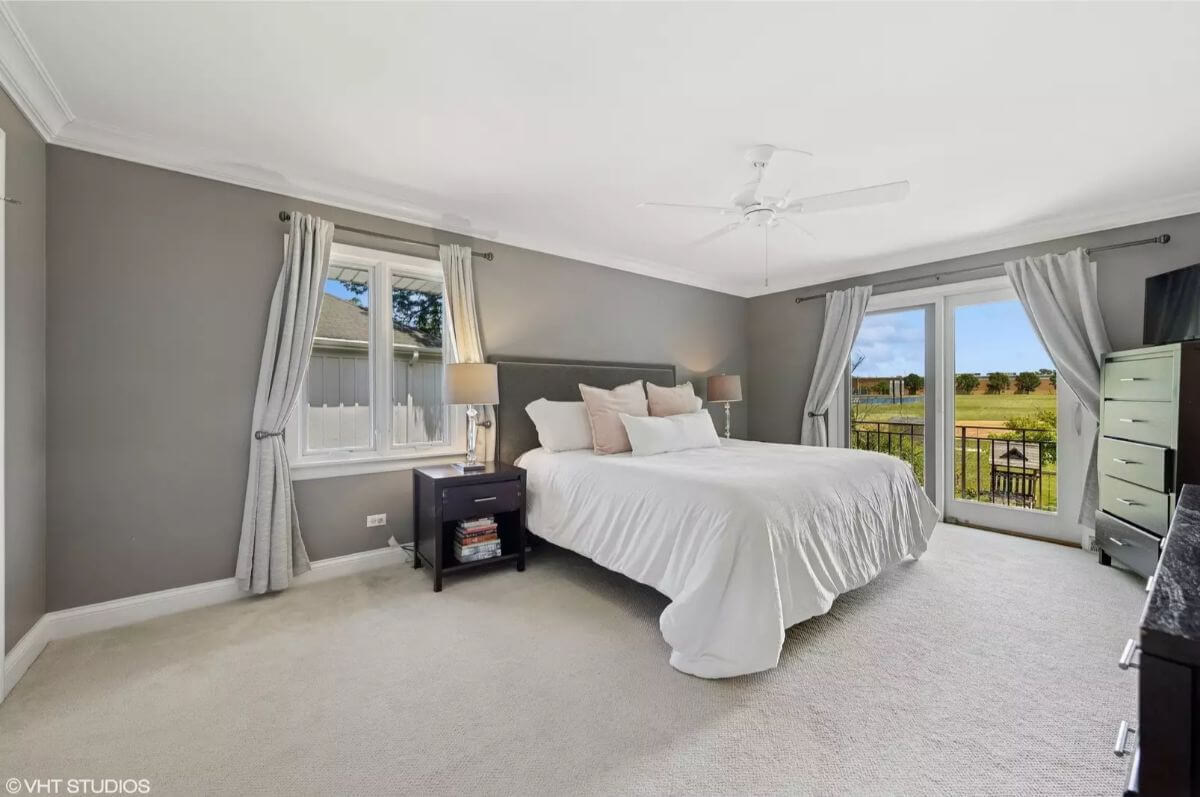
The bedroom has neutral walls, carpeted flooring, and windows on two sides for cross-lighting. A ceiling fan is mounted centrally, and sliding doors provide access to a balcony or yard. The space is furnished with a bed, nightstands, and a dresser.
Bathroom
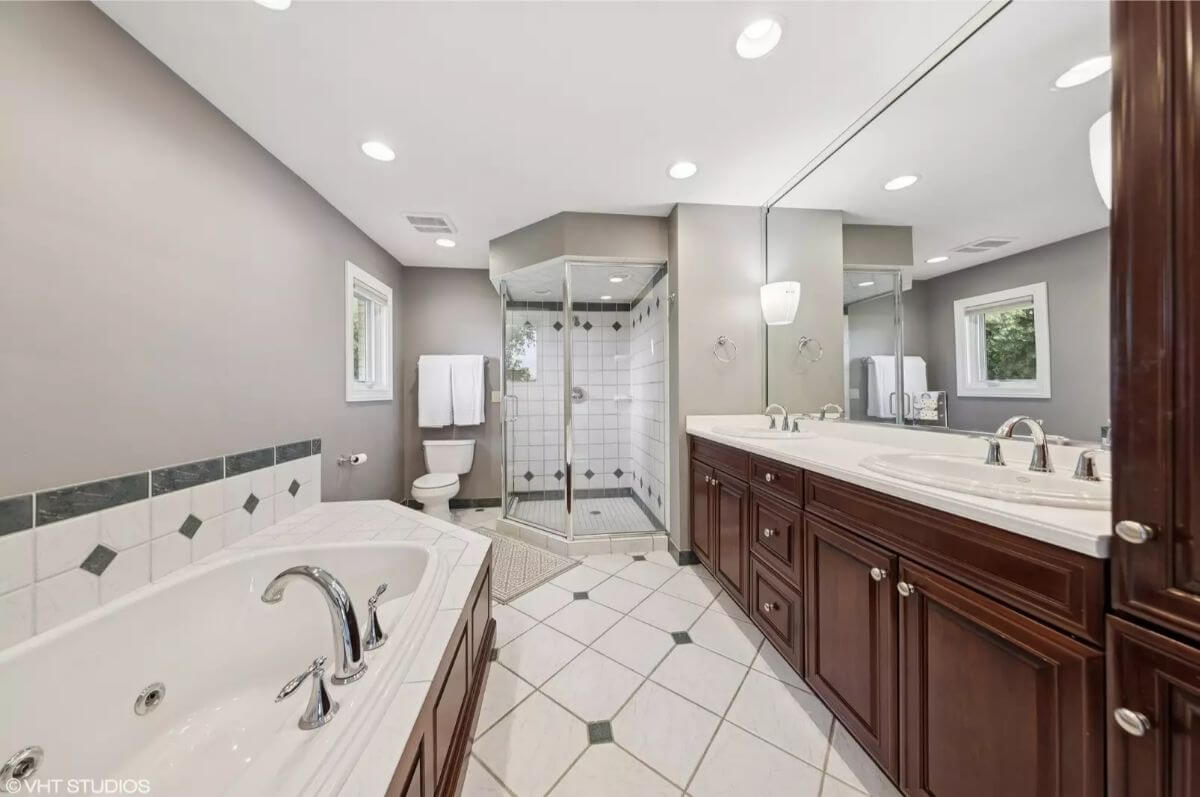
The bathroom includes a double-sink vanity, soaking tub, and glass-enclosed walk-in shower. Tile flooring and recessed ceiling lights are present throughout the space. The room also has a large mirror above the vanity and a window for ventilation.
Patio

The outdoor area includes a stone patio with a dining set that seats six. Surrounding the patio is a grassy yard bordered by mature trees and shrubs. French doors from the house provide access to this backyard space.
Source: Compass, info provided by Coldwell Banker Realty

