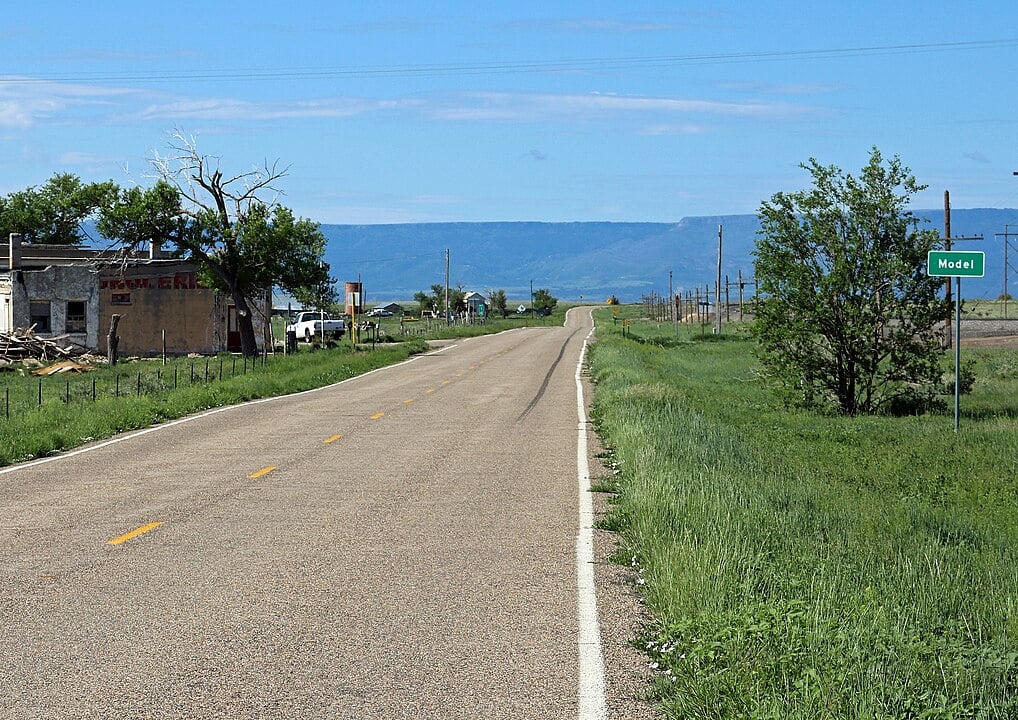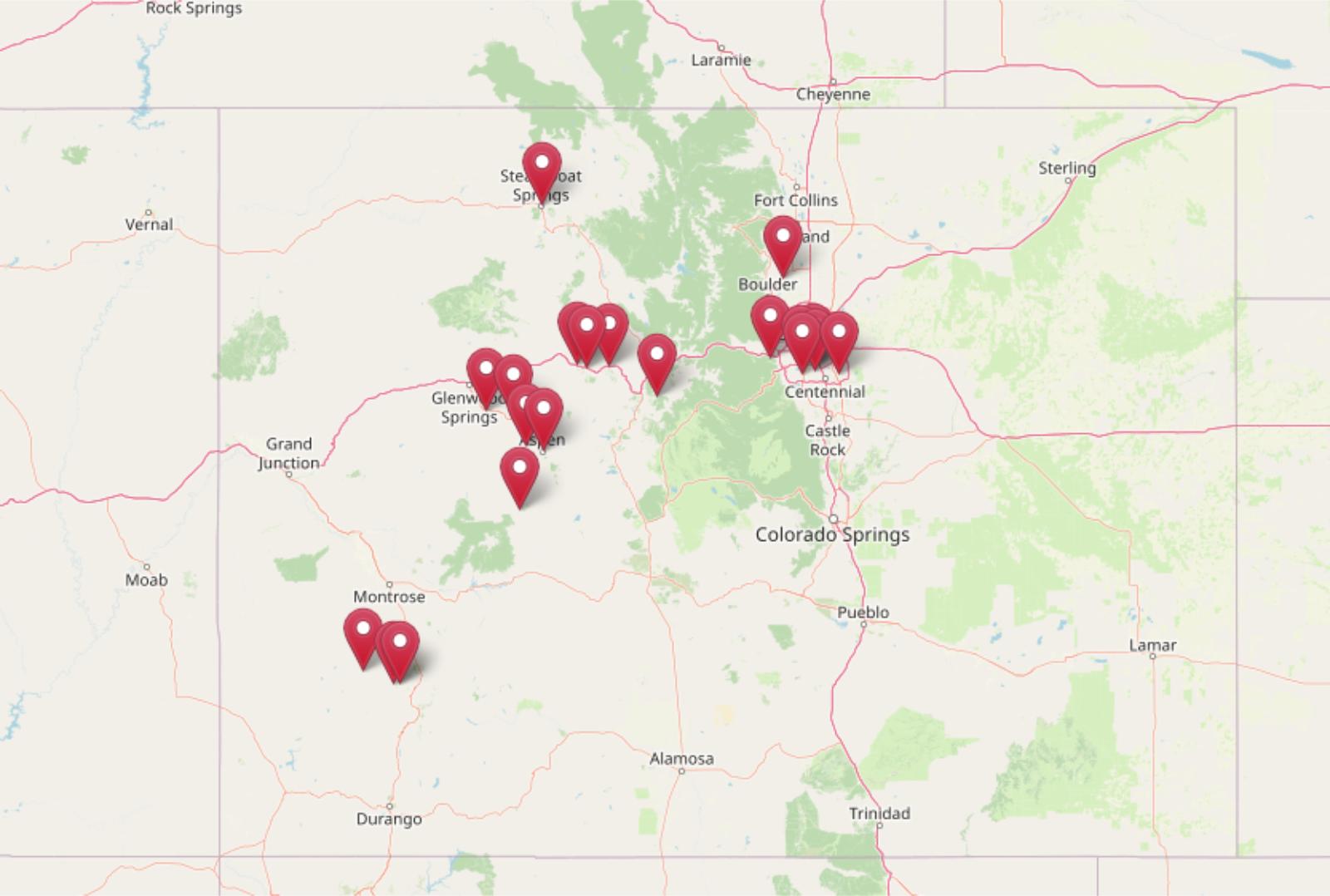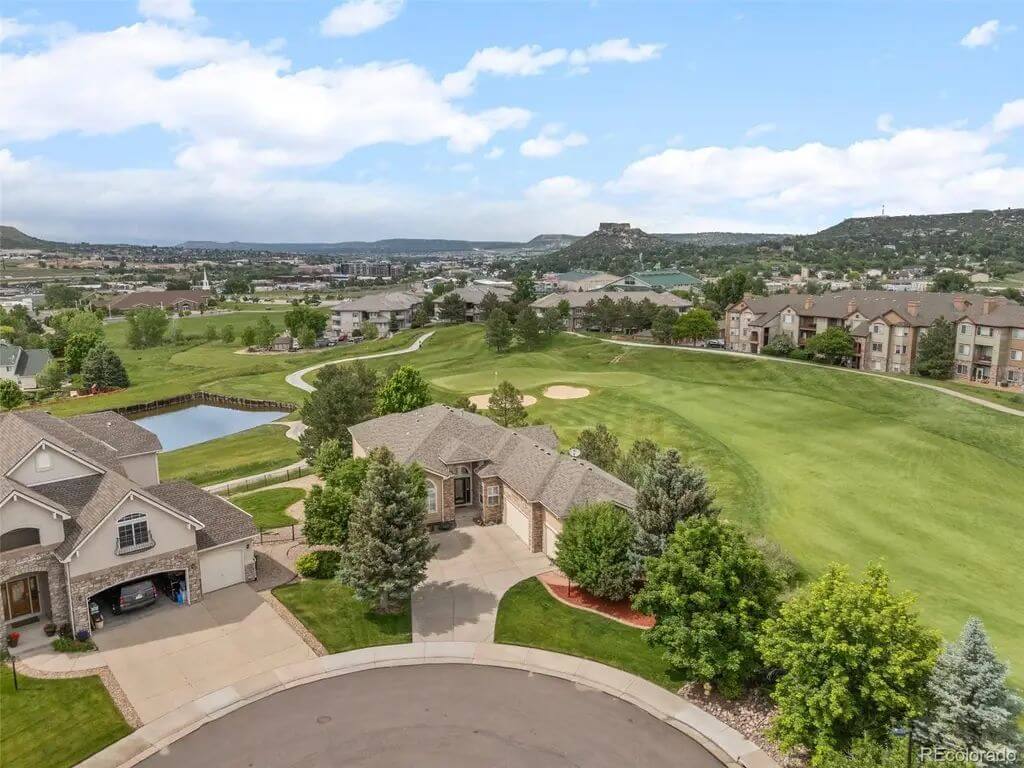
Would you like to save this?
From scenic mountain retreats to suburban comfort and city living, Colorado offers a wide range of homes for around $1 million. Whether you’re drawn to the energy of downtown Denver, the tranquility of Boulder’s foothills, or the open spaces of towns like Strasburg and Lafayette, the million-dollar price point brings access to well-appointed properties with spacious layouts, modern upgrades, and often stunning views.
This price range can mean anything from contemporary builds with custom kitchens and finished basements to log homes with rustic charm and acreage. Here’s a closer look at what a $1 million budget can buy across different parts of the Centennial State.
10. Parker, CO – $997,000
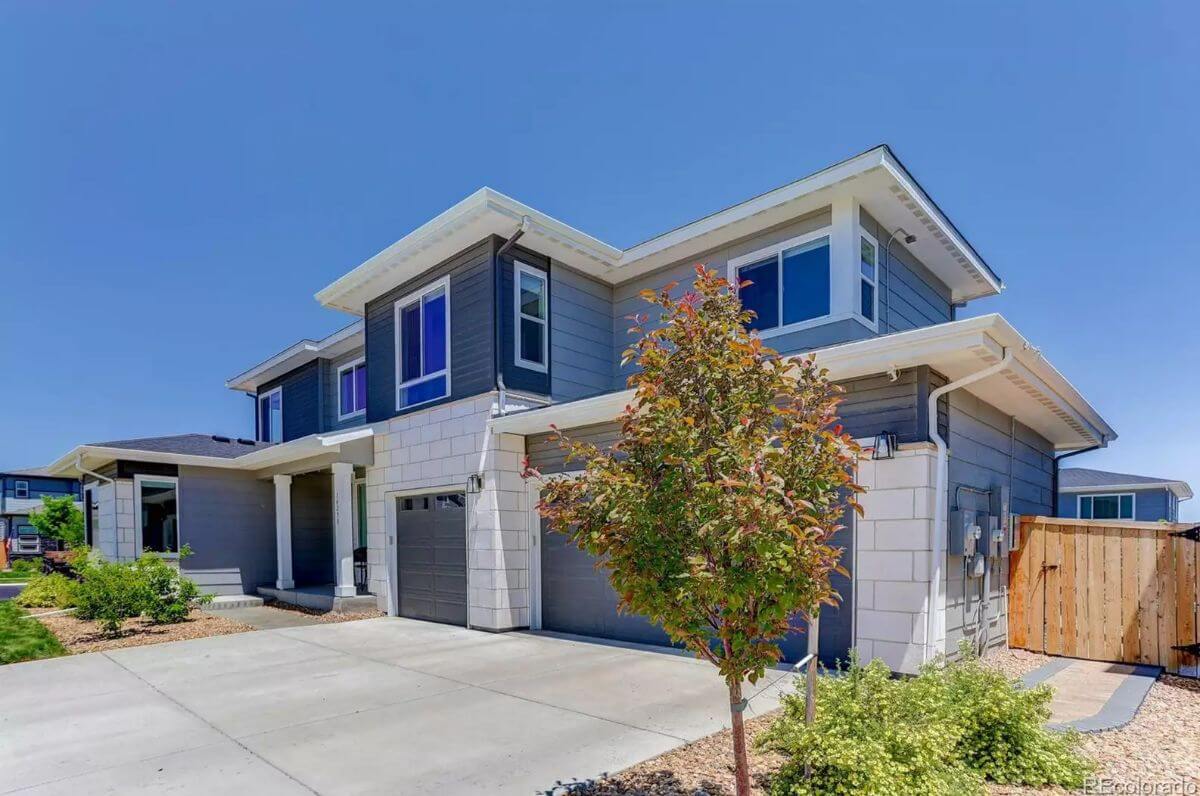
This exquisite 4,621 sq. ft. home offers five spacious bedrooms and five full bathrooms, blending modern luxury with functional design. Built just three years ago, it features an open-concept layout with designer finishes, a gourmet kitchen with quartz countertops and a massive island, and a luxurious primary suite with a spa-inspired bath.
Valued at $997,000, the property also includes a finished basement with approximately 1,200 sq. ft. of added living space, including a media room, additional bedroom, and full bath. Situated on a premium corner lot, it boasts a professionally turfed backyard, two stamped concrete patios, a versatile loft with mountain views, upper-level laundry, and a three-car garage.
Where is Parker?
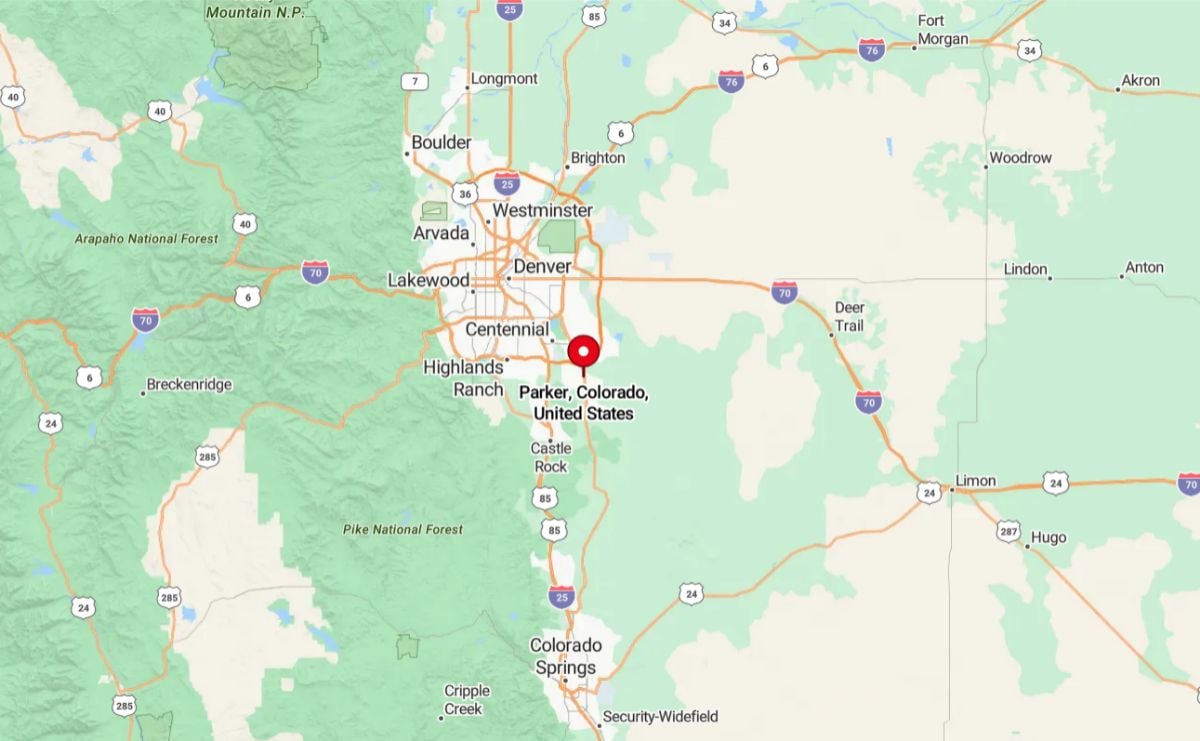
Parker is a suburban town located in Douglas County, about 25 miles southeast of downtown Denver. It lies on the edge of the Denver Metropolitan Area and offers a blend of small-town charm with access to big-city amenities. Known for its family-friendly atmosphere, Parker features scenic trails, parks, and a historic downtown with shops, restaurants, and cultural events. The town also benefits from proximity to major highways, making it a convenient spot for commuters and outdoor enthusiasts alike.
Living Room

This living room features neutral walls, large windows for natural light, and wood-style flooring. A contemporary ceiling fan and recessed lighting provide modern touches. The built-in fireplace adds a functional focal point beneath a wall-mounted art piece. Furniture includes a sectional sofa, an accent chair, and a central wood coffee table.
Kitchen
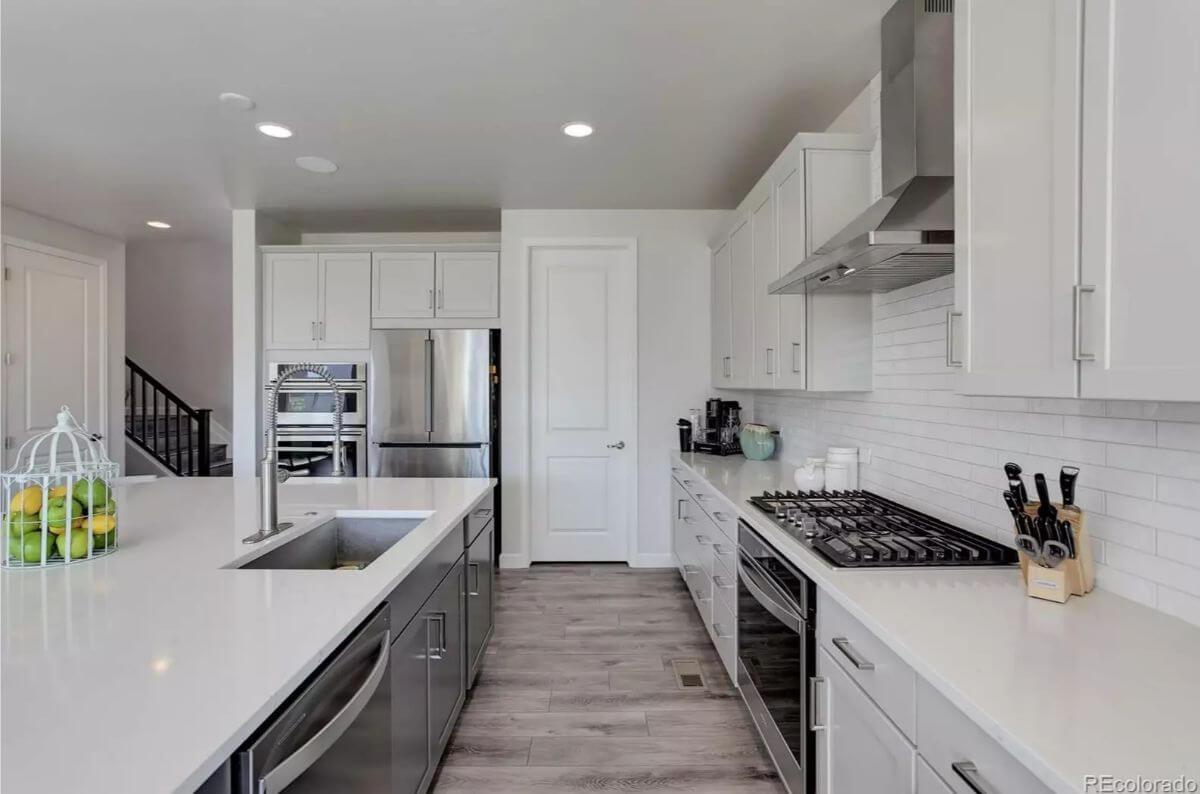
The kitchen has an oversized island with a stainless-steel sink and dishwasher built in. White cabinetry lines the walls, paired with stainless-steel appliances, a gas cooktop, and a hood vent. Subway tile backsplash and recessed lighting contribute to the clean, modern aesthetic. A double oven and large refrigerator complete the layout.
Office
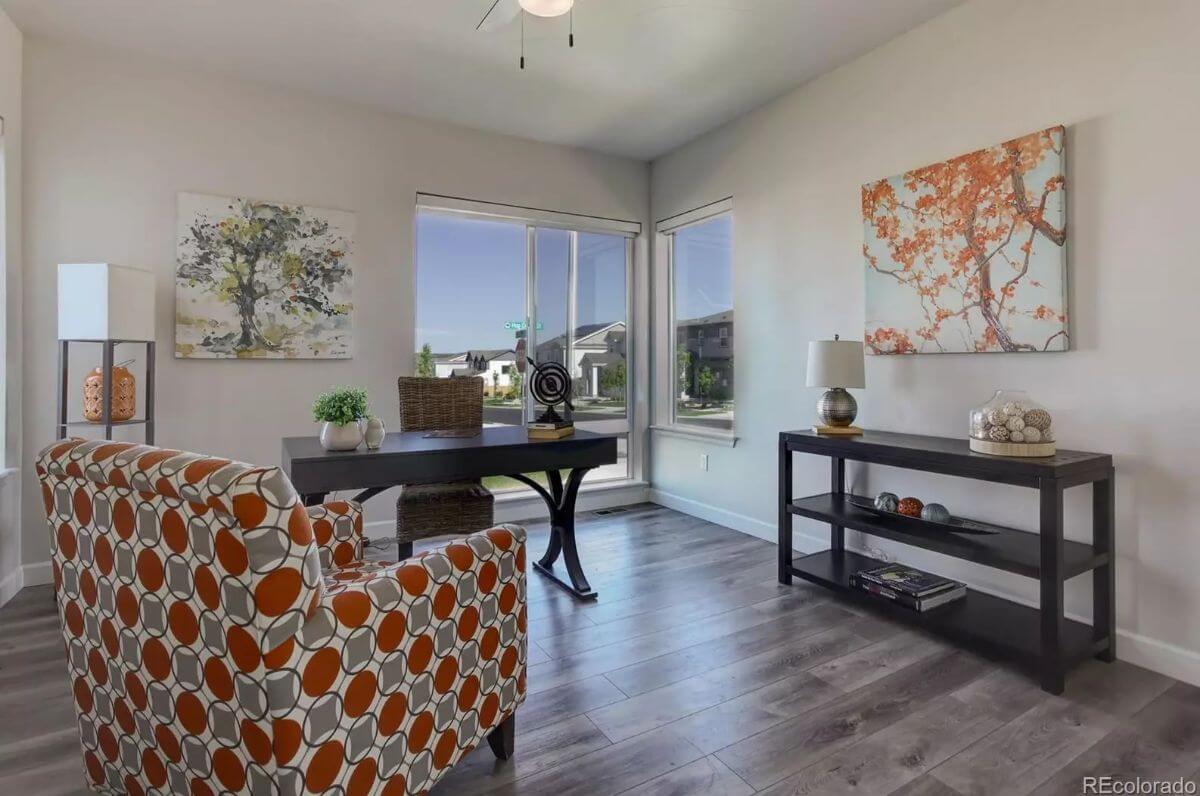
This office space is set near a corner with two large windows, offering plenty of daylight. It includes a black desk, patterned accent chair, and dark wood shelving. Wall art adds visual interest without crowding the room. The room features the same wide-plank flooring seen in the main areas.
Bedroom
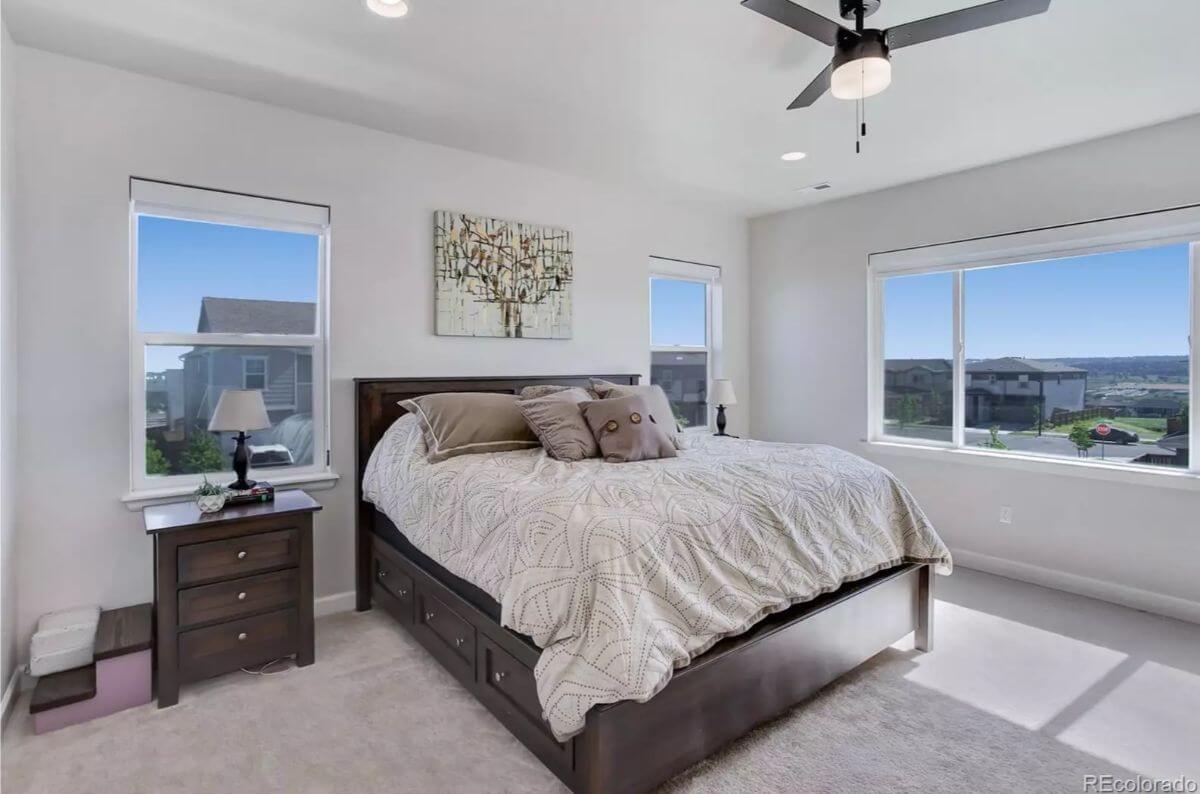
Would you like to save this?
The primary bedroom includes two large windows offering neighborhood and distant views. The space has neutral walls and carpeted flooring. A ceiling fan is installed above the bed, and nightstands sit on either side. The bed features under-frame storage drawers.
Backyard
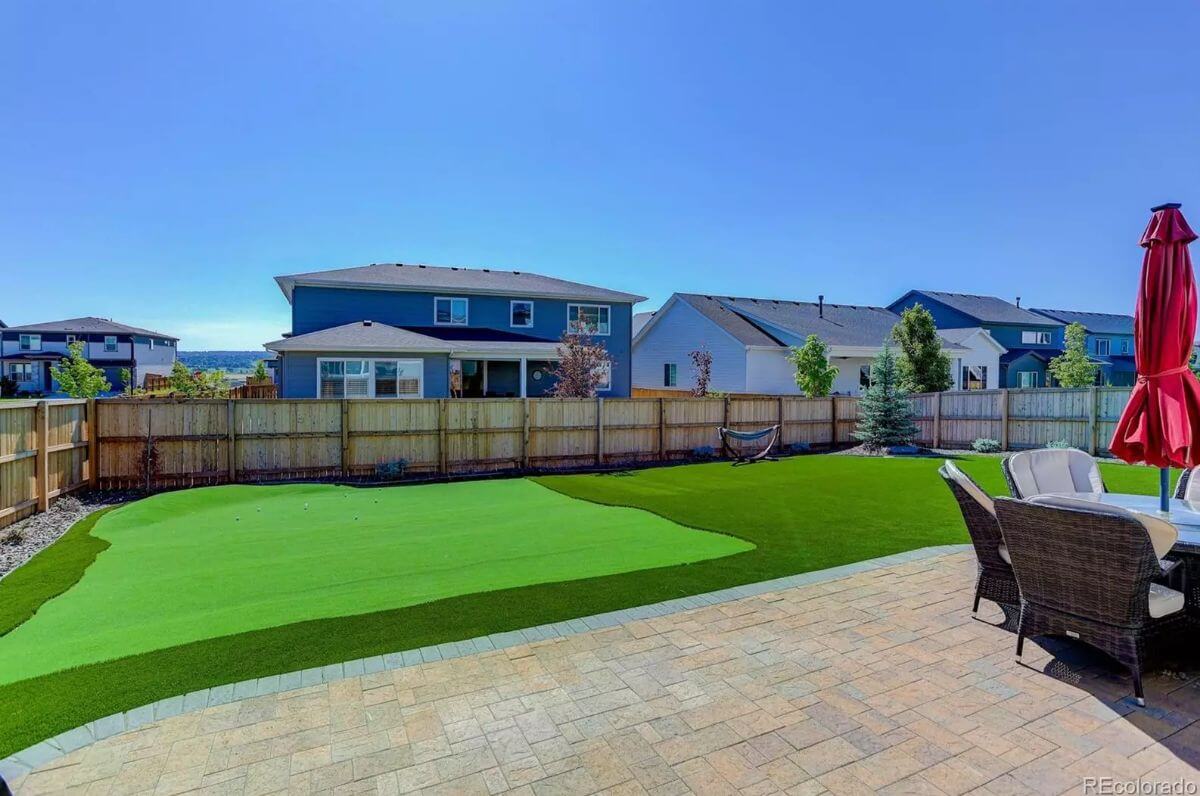
The backyard has a professionally installed artificial turf putting green and is fully enclosed with a wooden fence. The stamped concrete patio offers room for outdoor dining and seating. A hammock stand and light landscaping complete the setup. This area is ideal for low-maintenance outdoor activities.
Source: Chad Olson of Coldwell Banker Realty
9. Arvada, CO – $1,000,000

This 3,693 sq. ft. home features 5 bedrooms, 2 full bathrooms, and 2 partial bathrooms, offering spacious living across three levels. The main floor includes vaulted ceilings, a newly remodeled kitchen, and multiple storage options including a walk-in pantry, overflow pantry, and laundry room coat closet.
Valued at $1,000,000, the home also includes a finished basement with a bedroom, bathroom, and workout area. The backyard offers both covered and open patios, grassy space, raised garden beds, and mature trees for privacy.
Where is Arvada?

Arvada is a suburban city located northwest of downtown Denver, spanning both Jefferson and Adams counties. It offers convenient access to major highways like I-70, making it easy to reach Denver and the nearby Rocky Mountains. Arvada is known for its blend of residential neighborhoods, parks, and a revitalized historic downtown area called Olde Town Arvada. The city balances small-town charm with urban amenities, making it a popular choice for commuters and families alike.
Kitchen
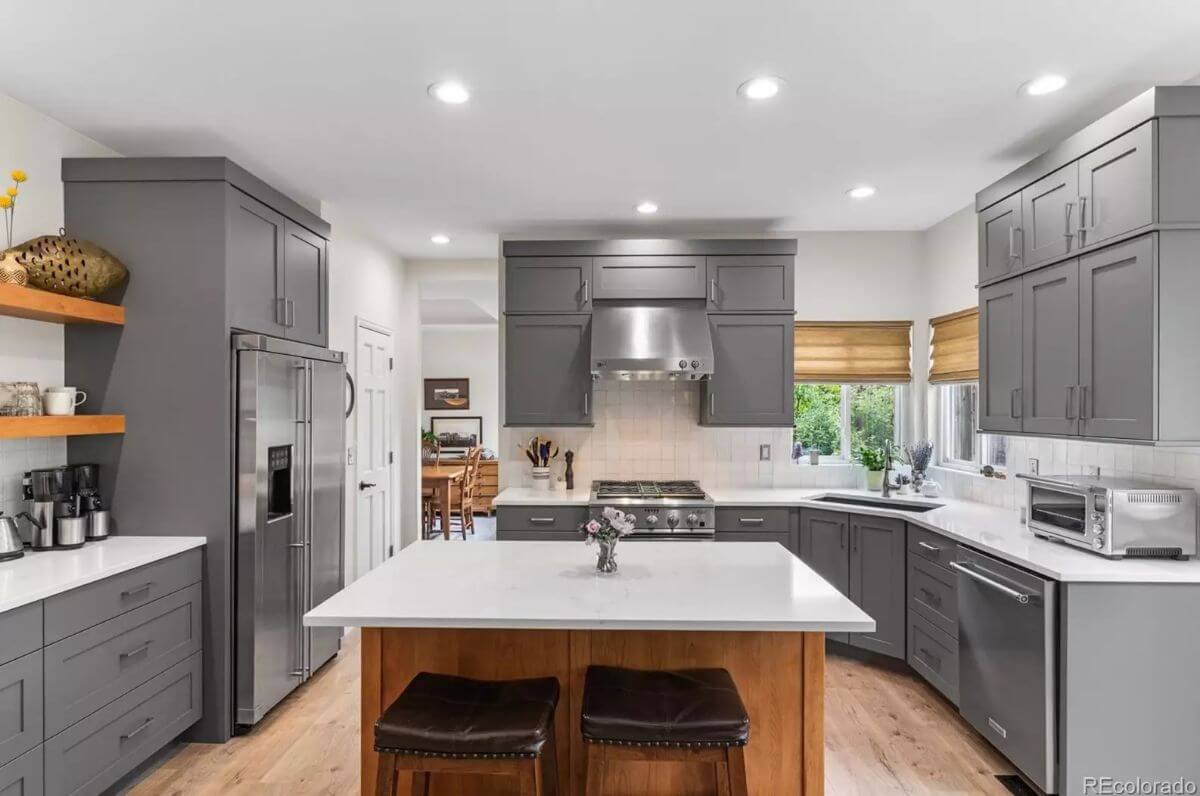
The kitchen features gray shaker cabinets, quartz countertops, and stainless-steel appliances including a large fridge and gas cooktop. A white tile backsplash runs behind the range and along the walls. There is a central island with seating for two and a natural wood base. Recessed lighting and two corner windows provide consistent brightness throughout the space.
Living Room
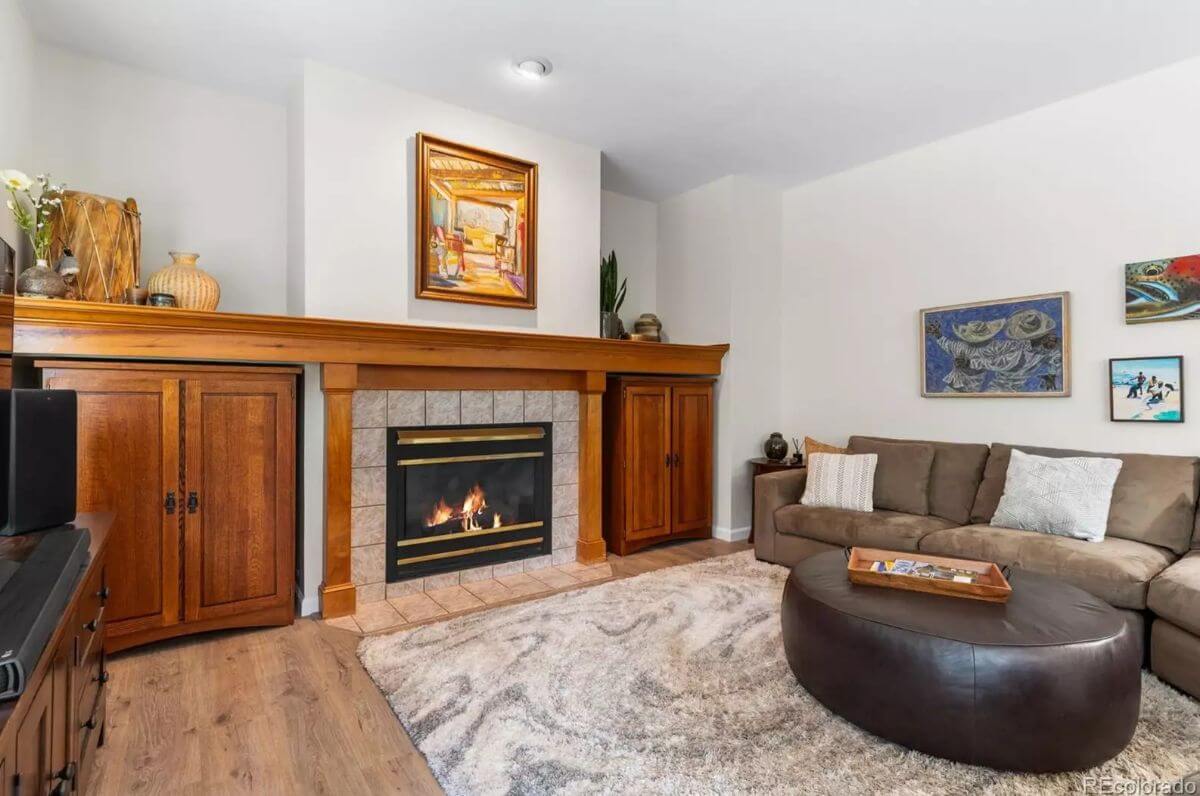
This family room includes a built-in wood mantel with cabinetry on either side and a tile-surround fireplace. A sectional sofa and round ottoman sit atop a textured area rug. The walls are light-colored and display framed artwork. The flooring is a medium-toned wood laminate.
Bedroom
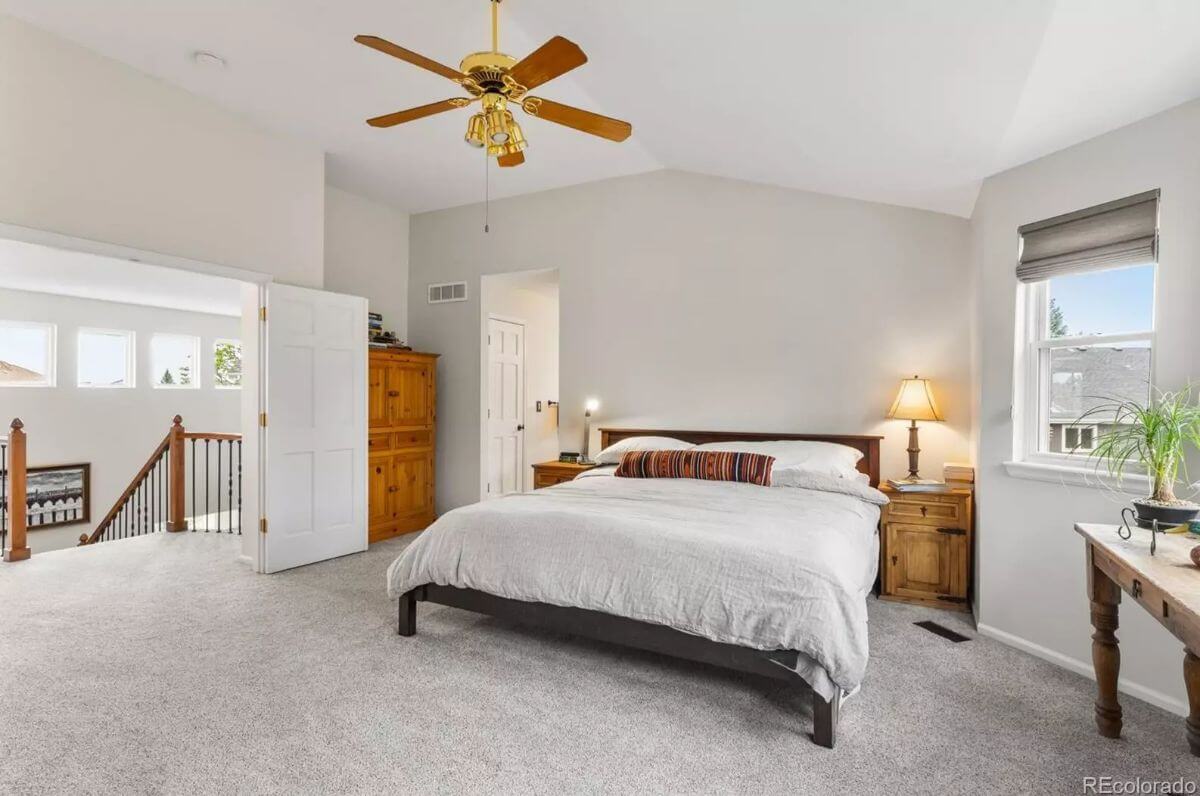
The primary bedroom is carpeted and features vaulted ceilings with a brass ceiling fan. There are two nightstands, a dresser, and a table along the window wall. The room connects to the hallway through double doors and overlooks the open stairwell. A single window allows natural light in.
Bathroom
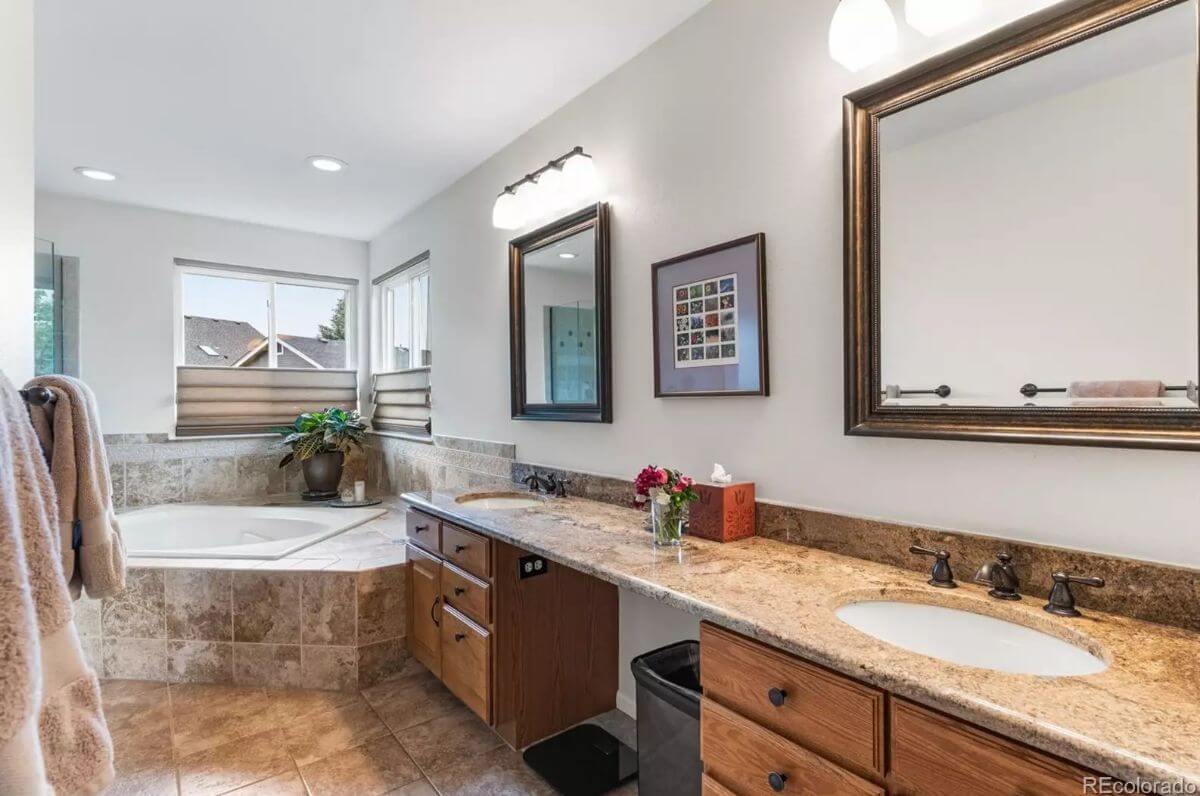
This bathroom includes a dual vanity with granite countertops and undermount sinks. A large soaking tub is placed in the corner beneath two windows with shades. Tile floors match the tub surround and lower wall. Framed mirrors and overhead lighting are mounted above each sink.
Backyard
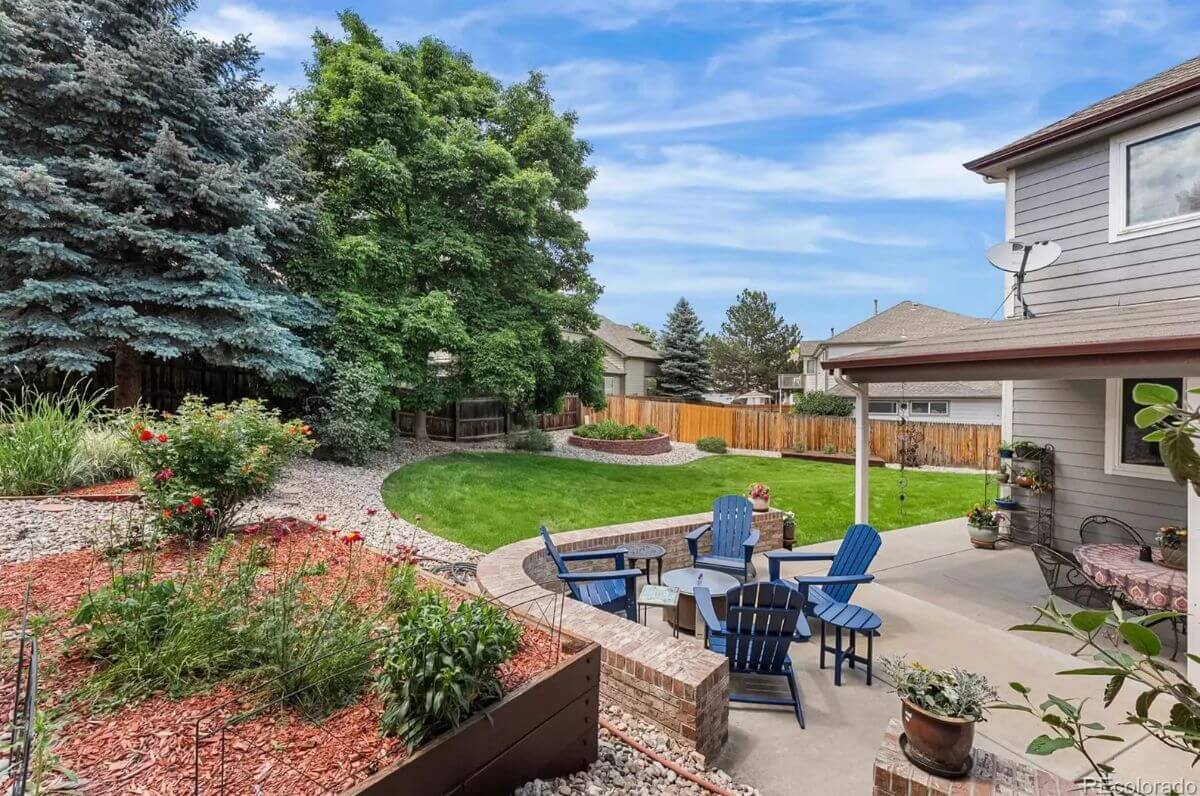
The backyard has a circular brick seating area with a built-in fire pit and a mix of blue outdoor chairs. There is a covered patio with room for a small table and potted plants. The space includes grass, mature trees, and decorative rock borders. A raised garden bed with red mulch sits in the foreground.
Source: Worth Clark Realty, info provided by Coldwell Banker Realty
8. Castle Rock, CO – $1,035,000
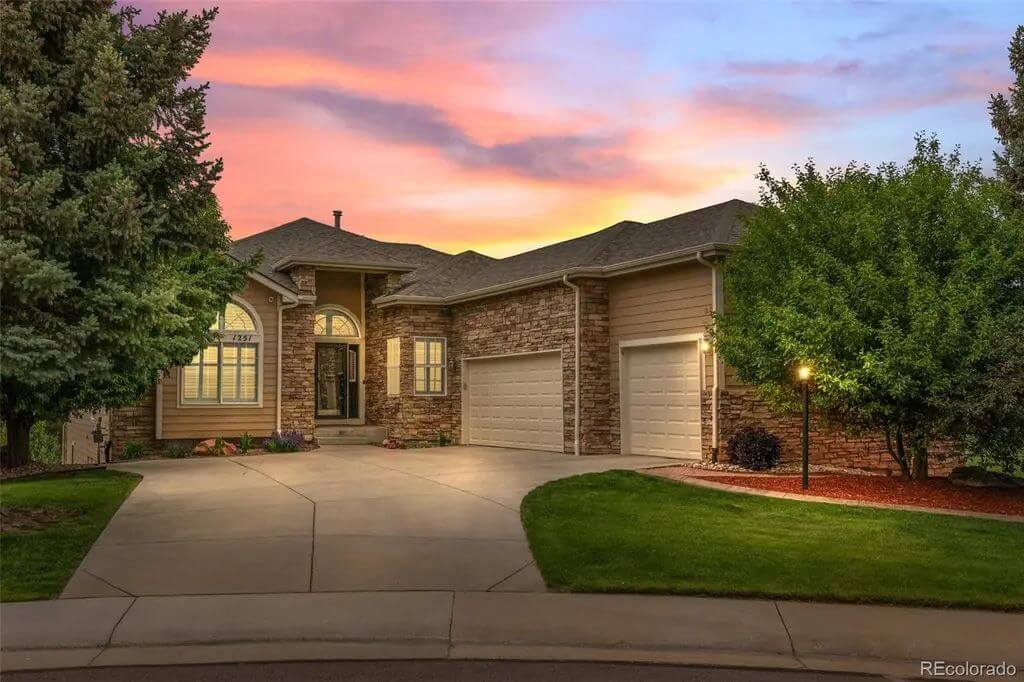
This 4,834 sq. ft. home includes 4 bedrooms and 3 bathrooms, offering ample space for everyday living and entertaining. The main level features an open layout, a spacious primary suite, and a dedicated office for work or study. Valued at $1,035,000, the property also includes a full finished walkout basement with a built-in wet bar, pool table, and air hockey table.
An additional 800 sq. ft. of unfinished space provides potential for a fifth bedroom, home gym, or storage, with a wraparound composite deck completing the layout.
Where is Castle Rock?

Castle Rock is located roughly halfway between Denver and Colorado Springs, along the I-25 corridor in Douglas County. It sits at the base of the Rocky Mountains’ Front Range and is known for its namesake rock formation resembling a castle tower. The town offers a mix of suburban neighborhoods, open space, and a historic downtown area with shops and restaurants. Castle Rock is popular for its parks, hiking trails, and proximity to both urban centers and natural attractions.
Living Room
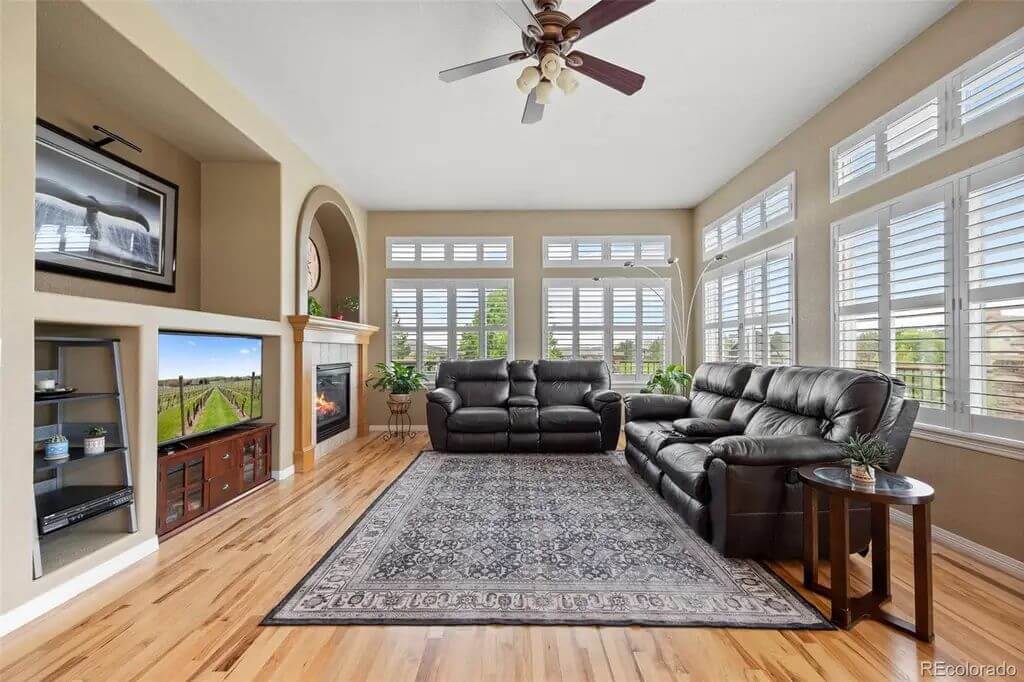
The living room features hardwood flooring, a corner gas fireplace with a white mantle, and built-in shelving. Three leather couches are arranged around a central area rug. Large windows with plantation shutters line two walls, bringing in natural light. A ceiling fan is mounted above the seating area.
Bedroom
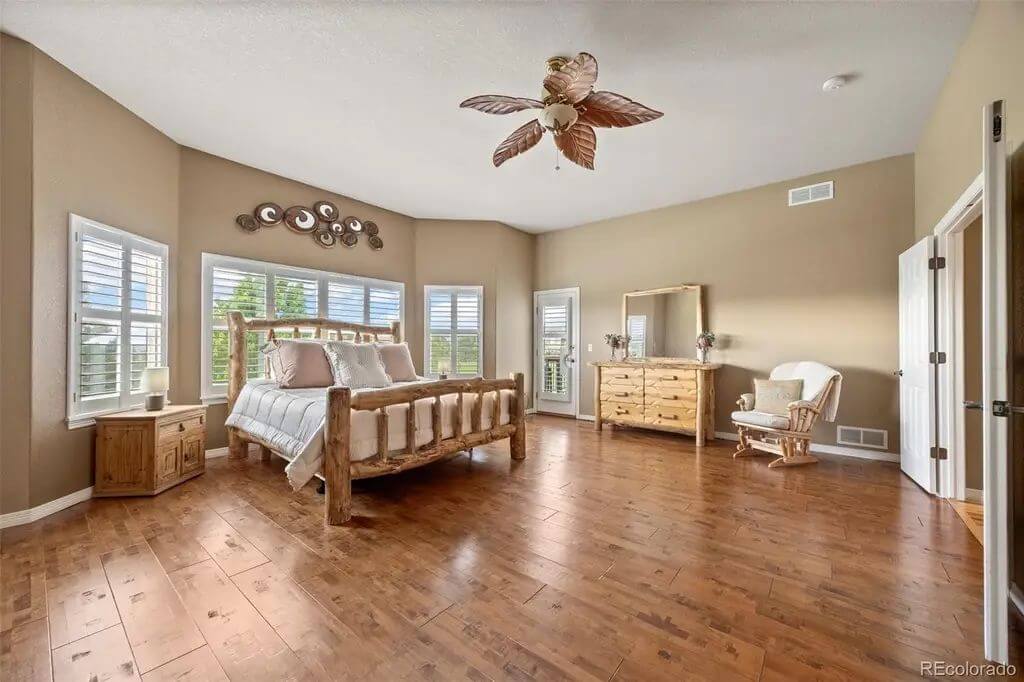
This bedroom has wood floors, a ceiling fan with a leaf design, and several windows with plantation shutters. It includes a rustic wooden bed frame, two nightstands, a dresser, and a rocking chair. There is a door leading to the exterior and an entry to an en-suite bathroom. The walls are painted a soft beige tone.
Bathroom

Would you like to save this?
The bathroom features a double vanity with wood cabinetry and a long mirror above. A soaking tub and walk-in shower are finished with dark marble tile. The floor is laid with light-colored tile and an accent inlay. Overhead lighting fixtures are mounted above each sink.
Basement
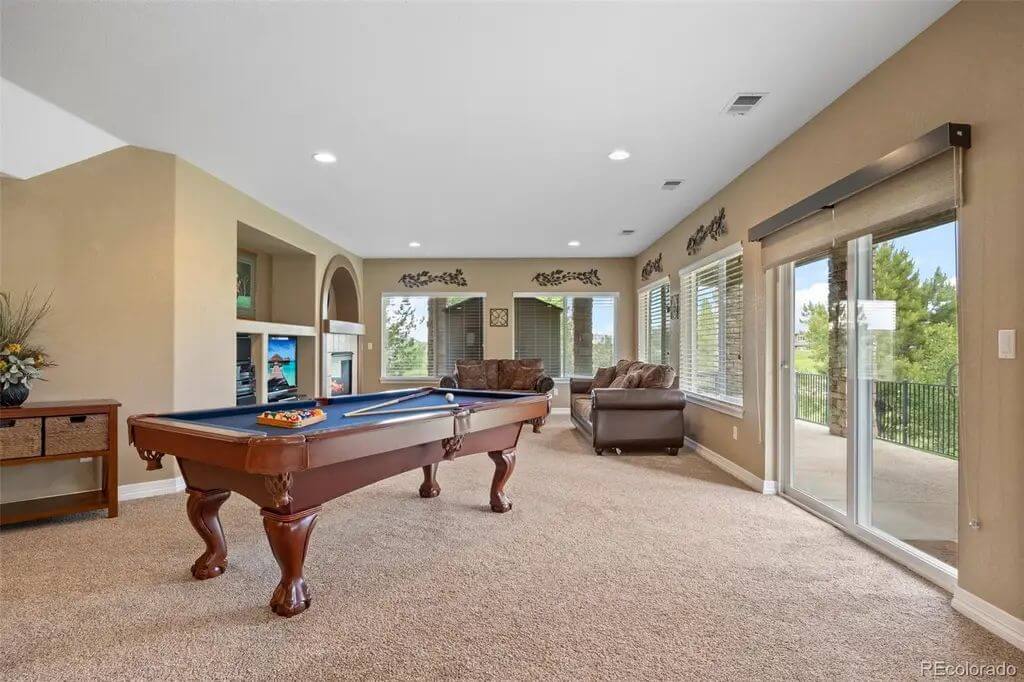
This finished basement area includes a pool table and a seating area with leather furniture. Carpet flooring runs throughout the space. Built-in shelving and a TV nook mirror the upstairs design. Large windows and a sliding glass door provide access to the outdoor area.
Deck

The wraparound composite deck includes multiple seating areas and overlooks a grassy yard. The railing features black spindles and stone-accented pillars. A door and large windows connect the space to the main house.
Source: Brett Reasoner of 8z Real Estate, info provided by Coldwell Banker Realty
7. Strasburg, CO – $1,050,000
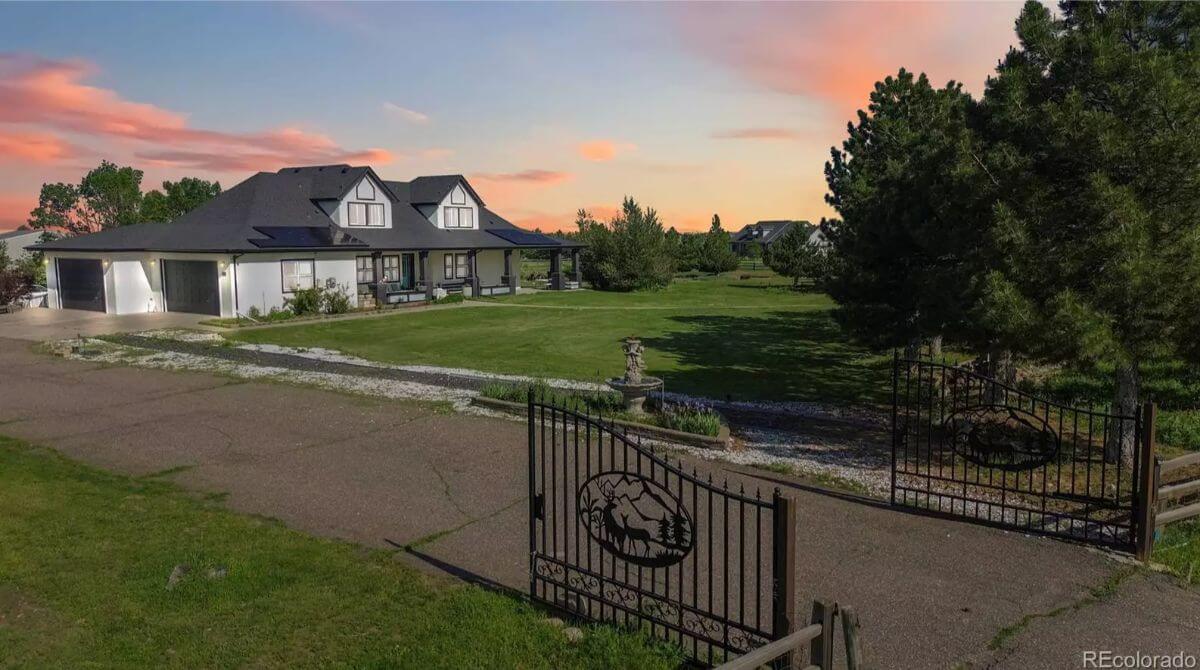
This 7,294 sq. ft. custom home offers 6 bedrooms, 4 full bathrooms, and 2 partial baths on a 2.4-acre corner lot, with expansive living spaces designed for comfort and flexibility. The main level features a large family room, an oversized kitchen with granite countertops and stainless steel appliances, a formal dining area, and a spacious primary suite with a five-piece en-suite bath.
Valued at $1,050,000, the home also includes an upper-level bonus room and two bedrooms with private en-suite baths and walk-in closets. The finished basement provides a full wet bar, two more bedrooms, a theater room setup, and an RV-sized workshop with room for two vehicles.
Where is Strasburg?
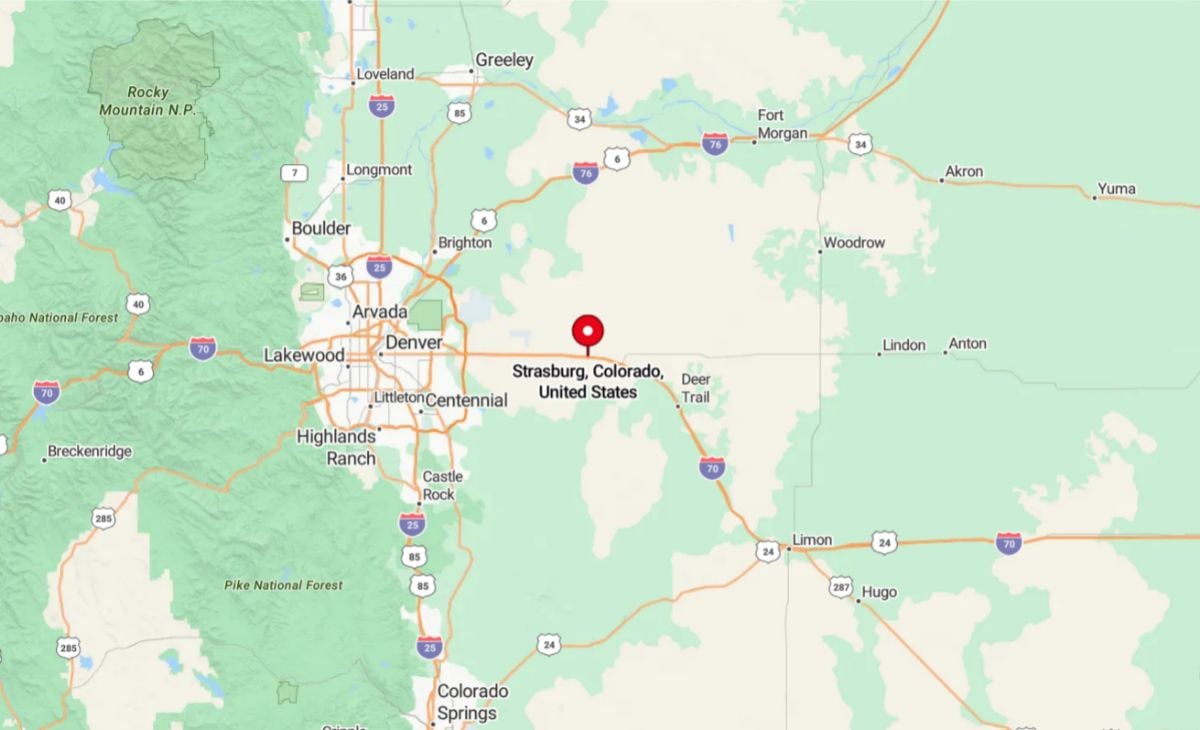
Strasburg is a small rural community located about 30 miles east of Denver, primarily along Interstate 70. It spans Adams and Arapahoe counties and serves as a quiet residential area with a mix of farmland and newer housing developments. Strasburg offers a slower-paced lifestyle while still providing access to Denver’s metro amenities. The town is known for its local schools, open landscapes, and family-oriented atmosphere.
Living Room
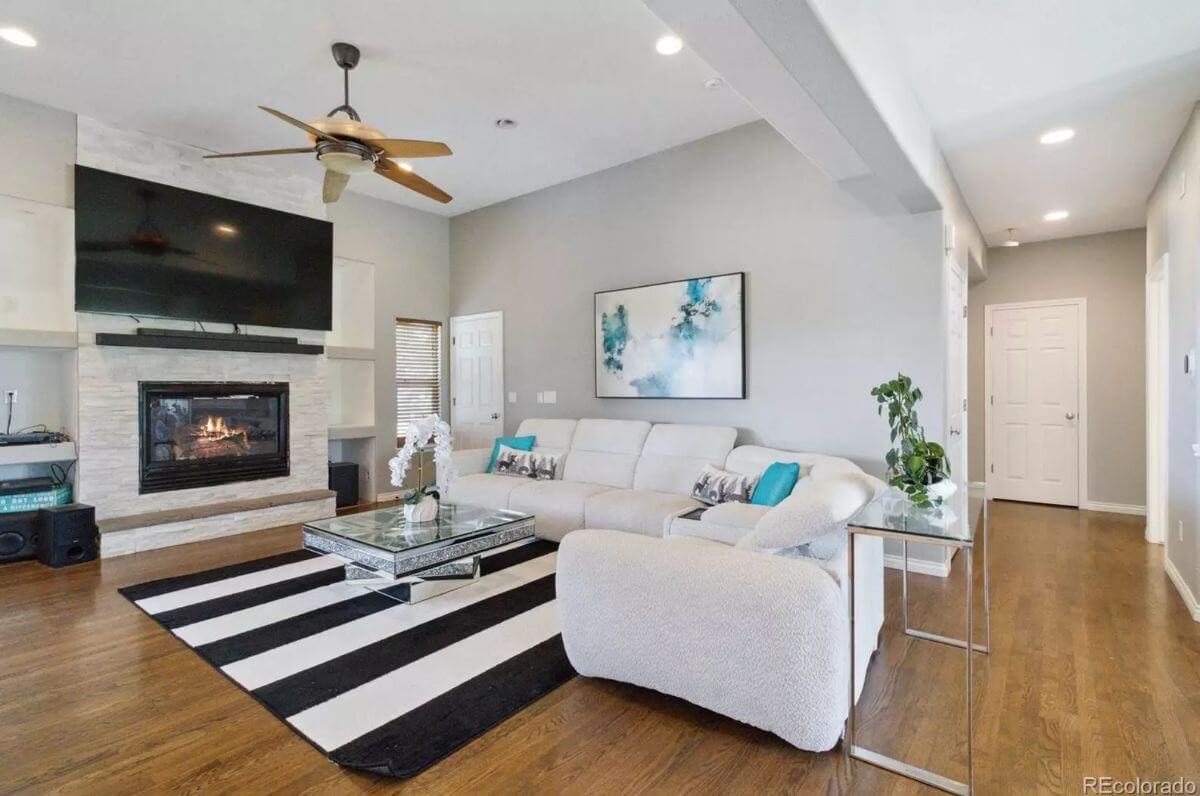
The living room has hardwood flooring, light gray walls, and recessed ceiling lights. A modern ceiling fan hangs over a white sectional couch and a striped rug. The fireplace features a stacked stone surround with a mounted TV above. Built-in shelving is located on both sides of the fireplace.
Kitchen

This kitchen features white cabinetry, granite countertops, and stainless steel appliances. A peninsula bar area separates the kitchen from the dining space and includes overhead pendant lighting. Windows and a glass-paneled door allow for natural light. Hardwood flooring continues throughout the room.
Bedroom
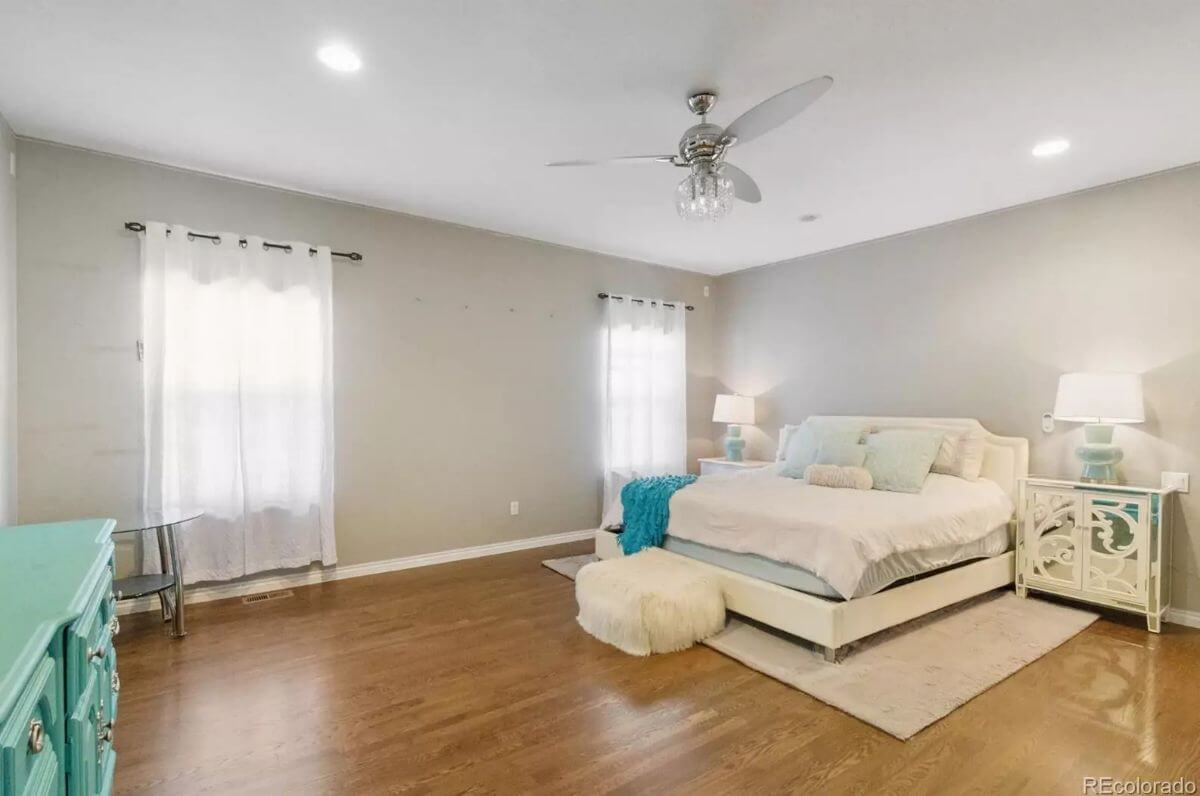
The bedroom has wood flooring, neutral wall color, and recessed lighting. A white bed with turquoise accents is centered between two matching nightstands. There are two curtained windows and a ceiling fan with a crystal light fixture. The space is open and minimally furnished.
Bathroom
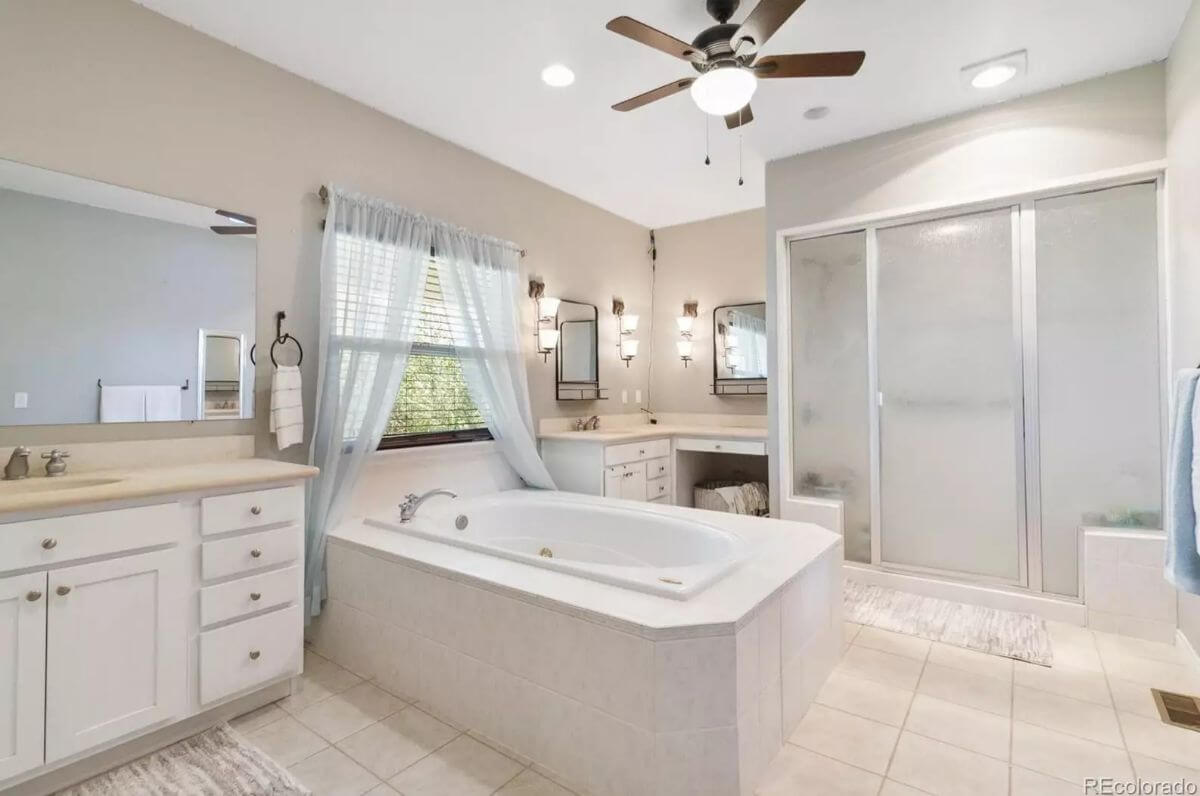
The bathroom includes a large soaking tub, a walk-in shower with frosted glass doors, and two separate vanity areas. A ceiling fan and recessed lighting provide overhead illumination. White cabinetry and light countertops match the neutral tile flooring. A large window with sheer curtains sits above the bathtub.
Front Porch
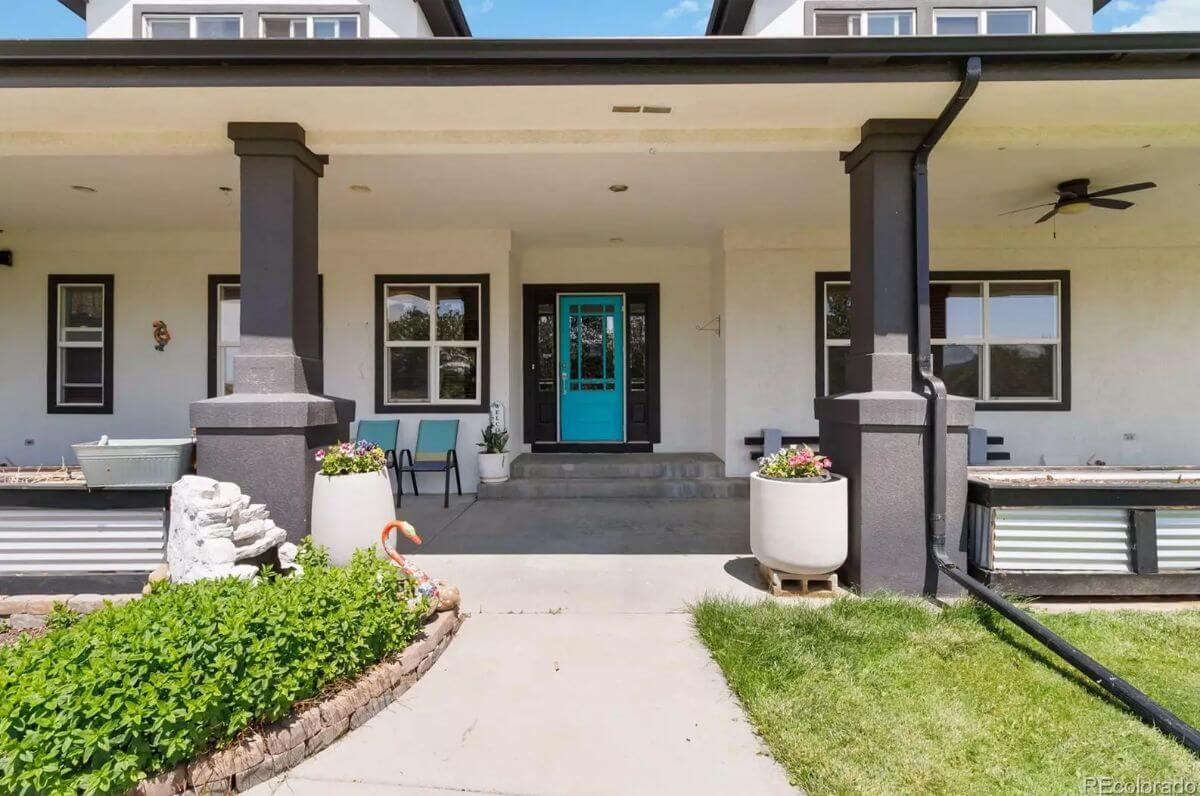
The front porch has a wide concrete layout with seating areas and potted plants. A bold turquoise front door stands out against the white exterior and black trim. Structural columns frame the entrance and support a covered ceiling with two ceiling fans. Landscaping includes a small garden bed and walkway.
Source: Colorado Home Realty, info provided by Coldwell Banker Realty
6. Englewood, CO – $1,099,000
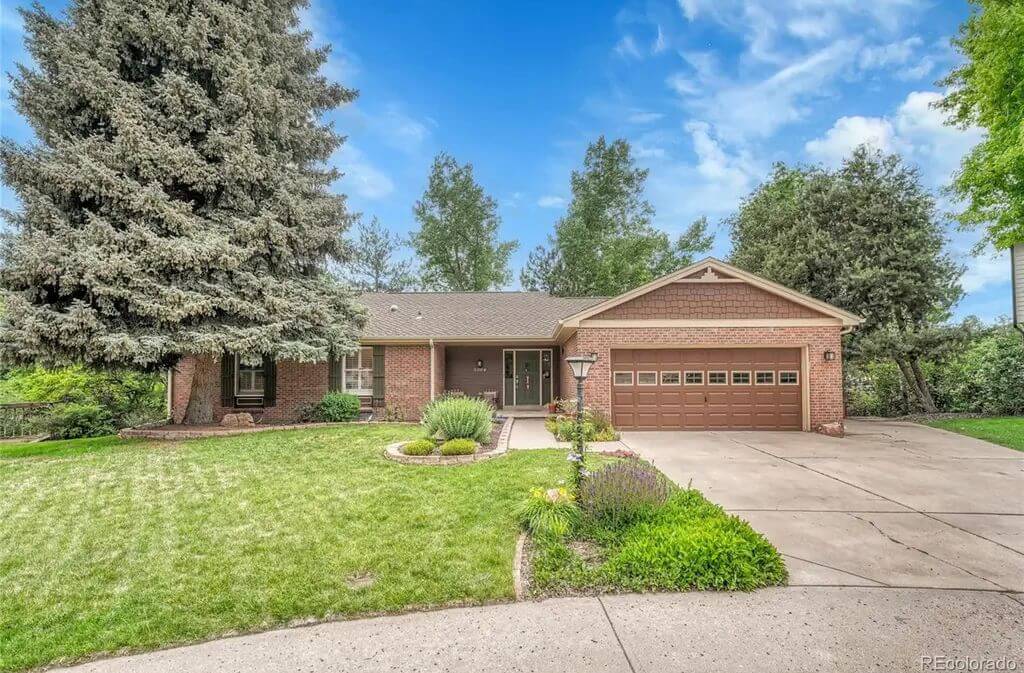
This 3,392 sq. ft. home offers 5 bedrooms and 3 bathrooms, with a layout designed for both luxury and function. The main level features a chef-inspired kitchen with quartz countertops, a sunroom with a fireplace, a formal dining area, a private office with a walk-in closet, and a primary suite with a fireplace, a spa-like bath, and dual custom closets.
Valued at $1,099,000, the fully finished walkout basement includes a large rec room, wet bar with wine fridge, three additional bedrooms, and a utility room with washer, dryer, and workshop space. Outdoor living includes a covered patio and a landscaped private yard accessible from the lower level.
Where is Englewood?
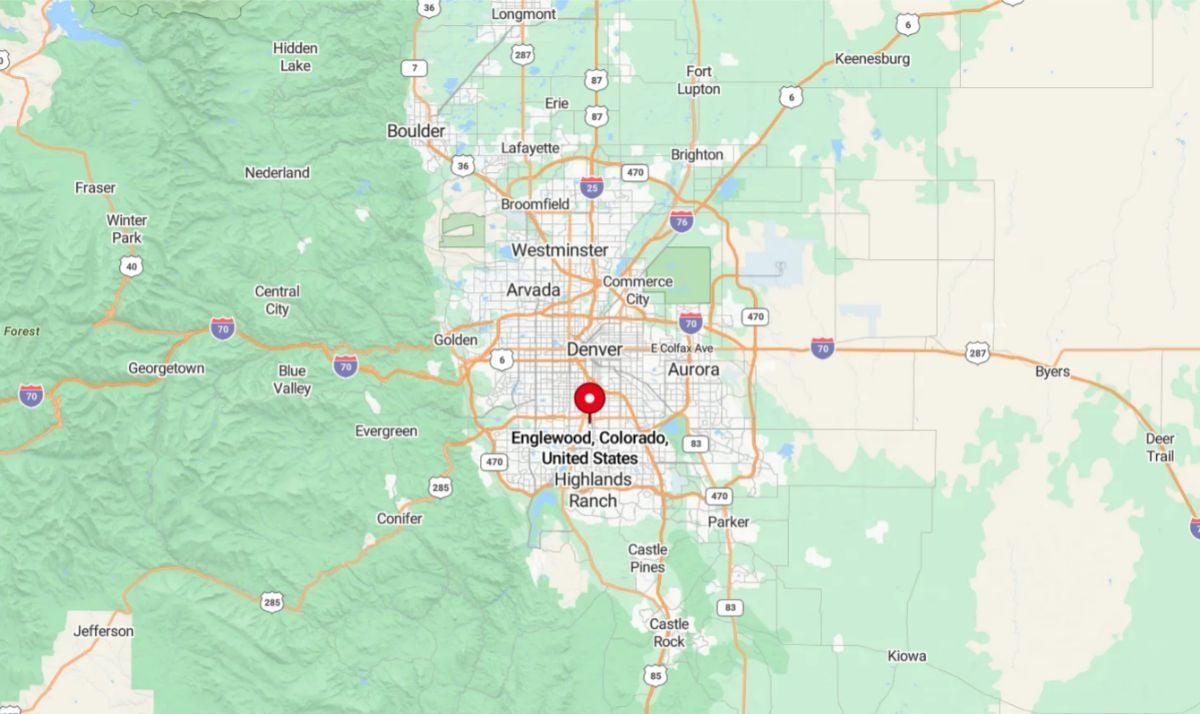
Englewood is a suburban city located just south of Denver, primarily in Arapahoe County. It is part of the Denver-Aurora-Lakewood metropolitan area and is conveniently positioned along U.S. Highway 285 and near Interstate 25. Englewood is home to residential neighborhoods, business centers, and major medical facilities, including the Swedish Medical Center. The city offers access to light rail, parks, and a mix of urban and suburban amenities.
Living Room
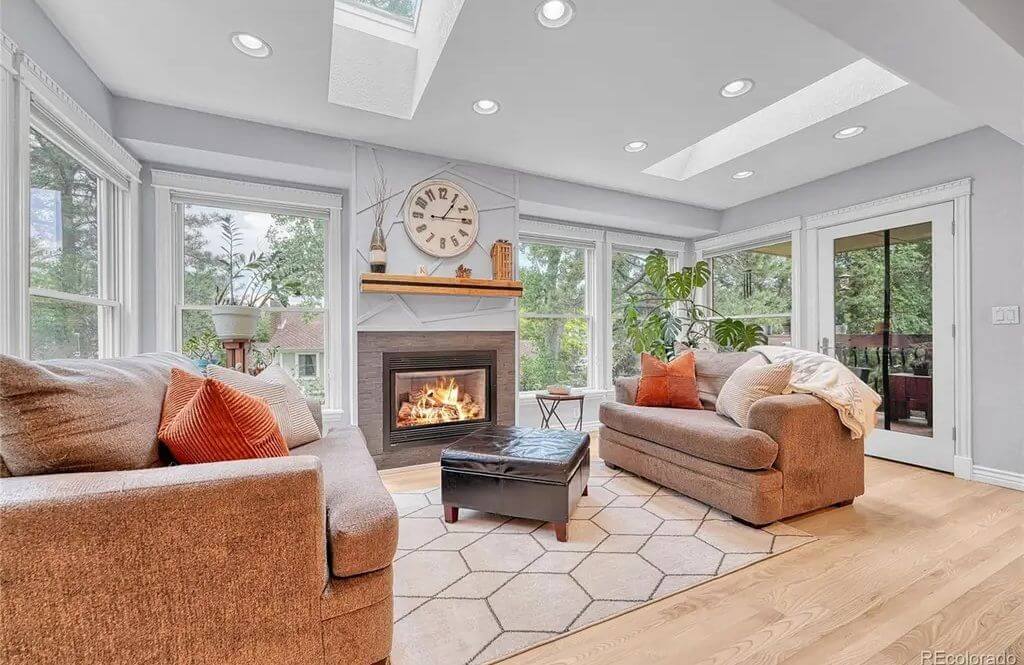
The sunroom features light hardwood flooring, recessed ceiling lights, and multiple skylights. A gas fireplace is centered between large windows that provide views of surrounding trees. Two upholstered loveseats are arranged facing each other around a central ottoman. A glass door leads to the outdoor patio.
Dining Room
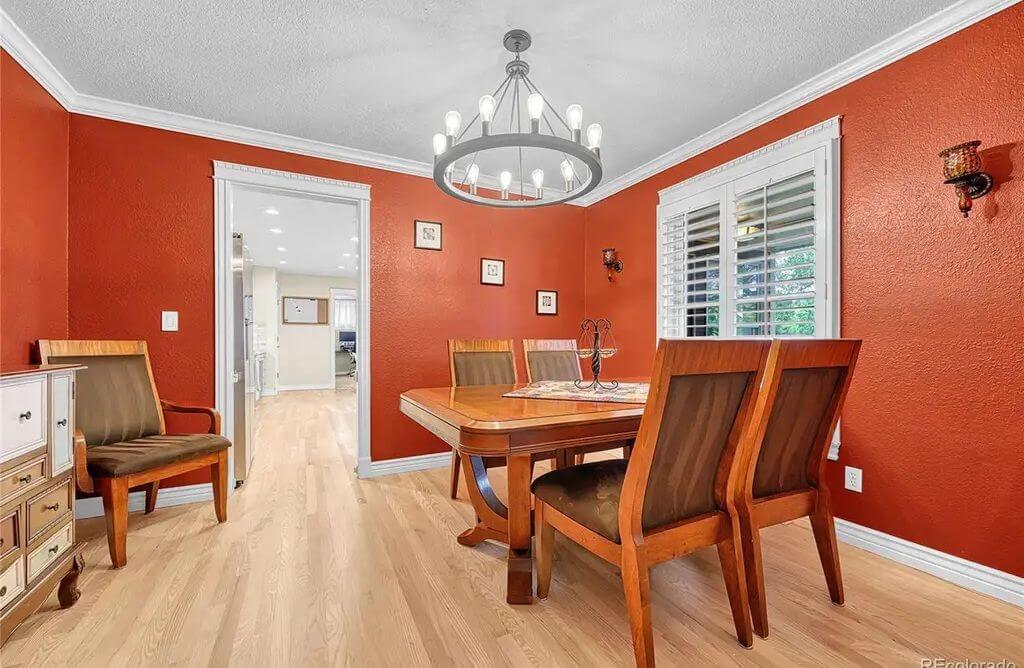
This formal dining room has red walls with white crown molding and baseboards. It includes a wood dining table with six matching chairs and a modern chandelier overhead. A window with white plantation shutters brings in natural light. The room opens into the adjacent kitchen through a doorway.
Kitchen
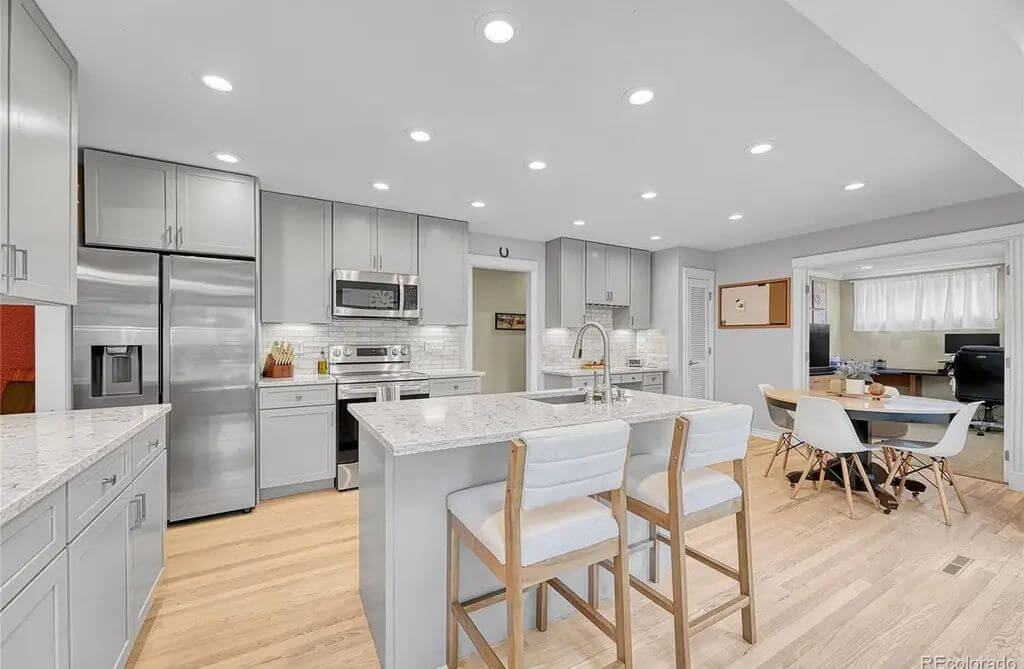
The kitchen includes light gray cabinets, stainless steel appliances, and a large central island with seating for three. Recessed lighting is installed throughout the ceiling. The counters are finished with white quartz and a subtle backsplash. An open doorway leads into a casual dining area or office.
Bathroom
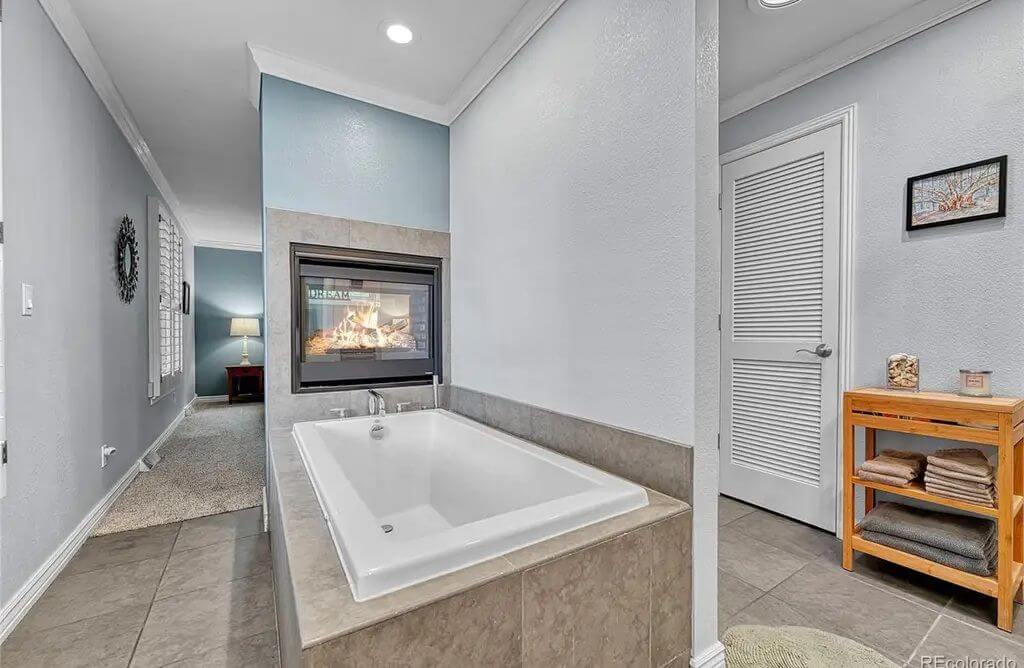
This bathroom features a large soaking tub with a tiled surround and a double-sided gas fireplace built into the wall. Tile flooring extends through the space. A towel rack and open shelving are positioned nearby. The area opens into a hallway and is lit with ceiling lights.
Patio
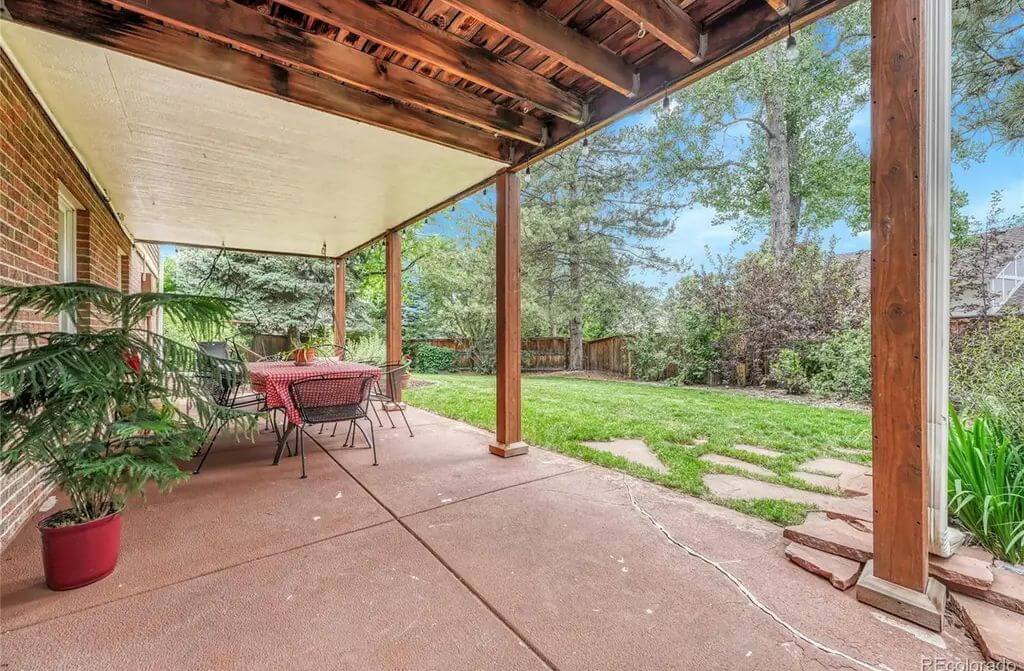
The covered backyard patio has a concrete surface and is supported by exposed wooden posts. A metal patio table with a red-checkered tablecloth is set up for outdoor dining. The yard includes grass, mature trees, and a partial wood fence. Natural stone pavers form a path through the lawn.
Source: Maxwell Klein & Susie Helmer of Keller Williams Dtc, info provided by Coldwell Banker Realty
5. Nederland, CO – $1,100,000
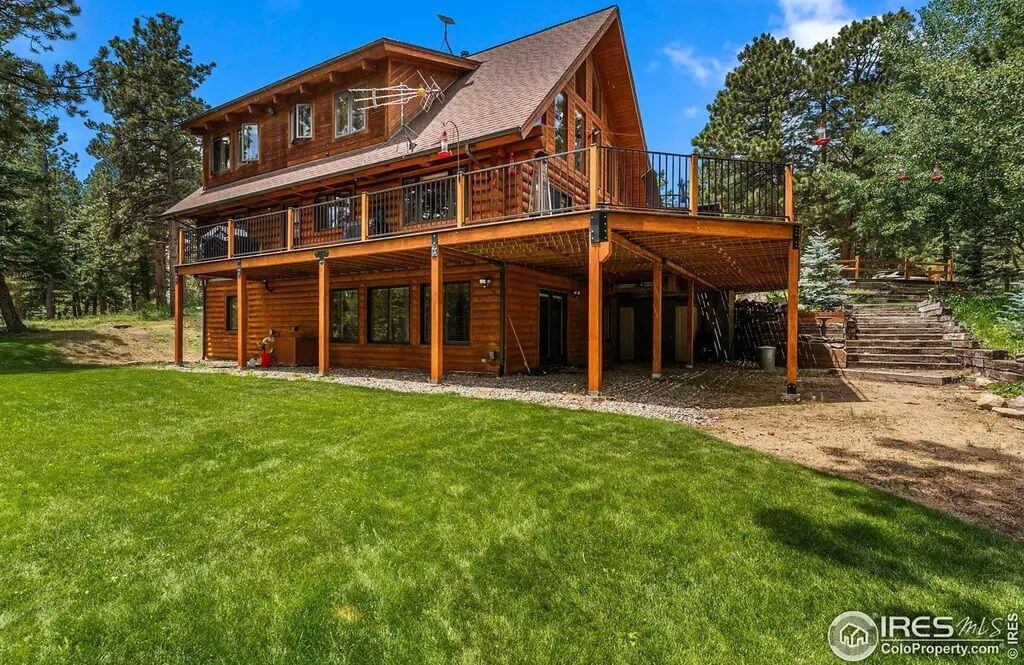
This 3,176 sq. ft. home features 3 bedrooms and 3 bathrooms, with an open floor plan highlighted by 24-foot vaulted ceilings and massive log trusses. The main level includes a wood-burning stove and newly installed hardwood floors, while the upper level offers a loft for office use and a primary suite with vaulted beam ceilings and hardwood flooring.
Valued at $1,100,000, the property also includes a finished walkout lower level with a bonus room, separate entrances, a bedroom, wet bar, and steam shower—ideal for a separate living space. Expansive windows provide abundant natural light throughout the home.
Where is Nederland?
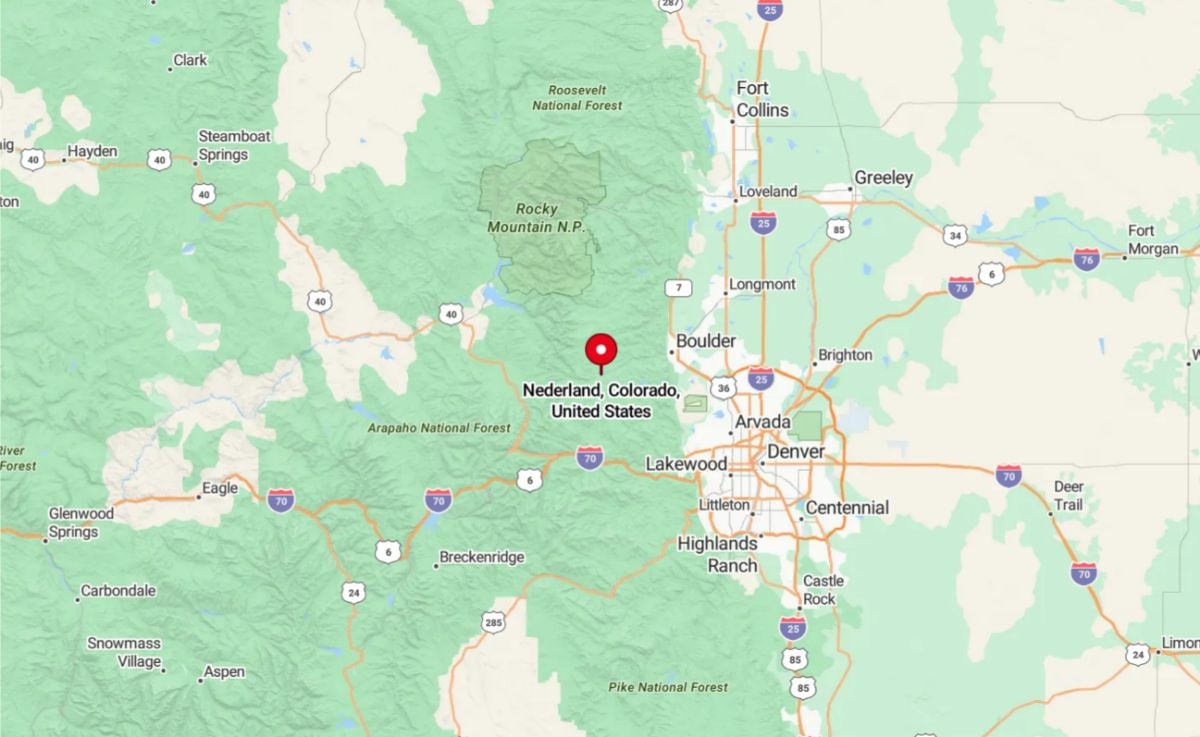
Nederland is a small mountain town located about 17 miles west of Boulder, nestled in the foothills of the Rocky Mountains. It sits at an elevation of around 8,200 feet and is accessed via the scenic Boulder Canyon Drive (Highway 119). Known for its proximity to Eldora Mountain Resort and outdoor recreation like hiking and skiing, Nederland serves as a gateway to the Indian Peaks Wilderness. The town is also recognized for its laid-back atmosphere, local shops, and events like the annual Frozen Dead Guy Days festival.
Living Room

The living room has 24-foot vaulted ceilings with exposed log trusses and a central wood-burning stove. The open layout connects the space to a dining area and kitchen, with natural wood finishes throughout. A staircase leads to the upper-level loft and primary bedroom. Multiple windows provide ample natural light.
Kitchen
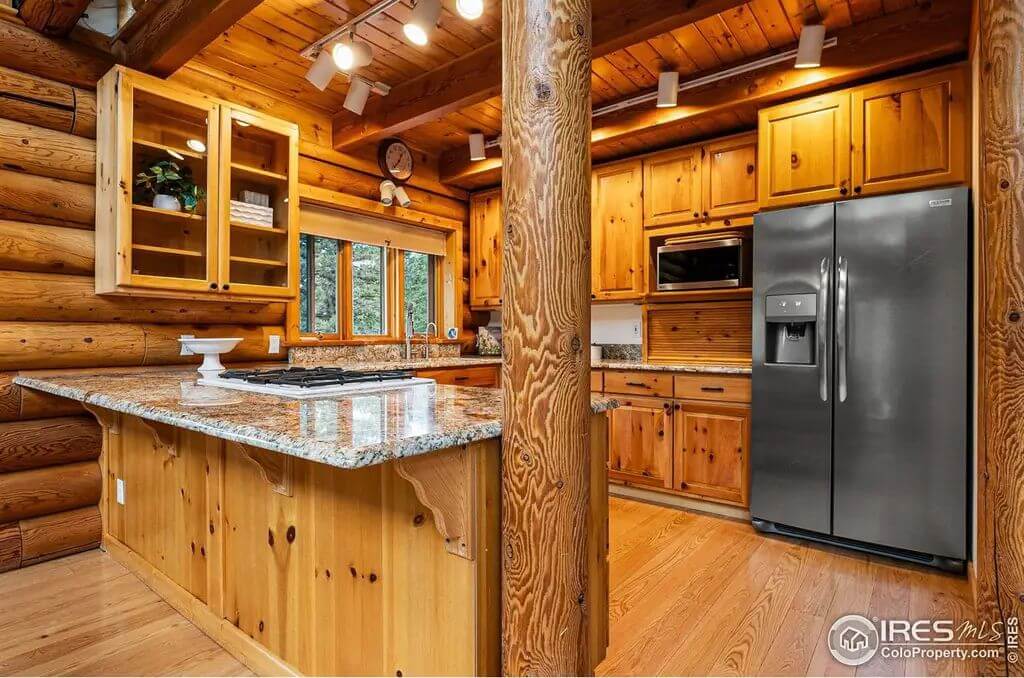
This kitchen features granite countertops, wood cabinetry, and stainless steel appliances including a refrigerator and built-in microwave. The space includes a central cooktop with overhead lighting. Log walls and exposed beams carry the rustic theme. Windows above the sink look out onto wooded surroundings.
Bedroom
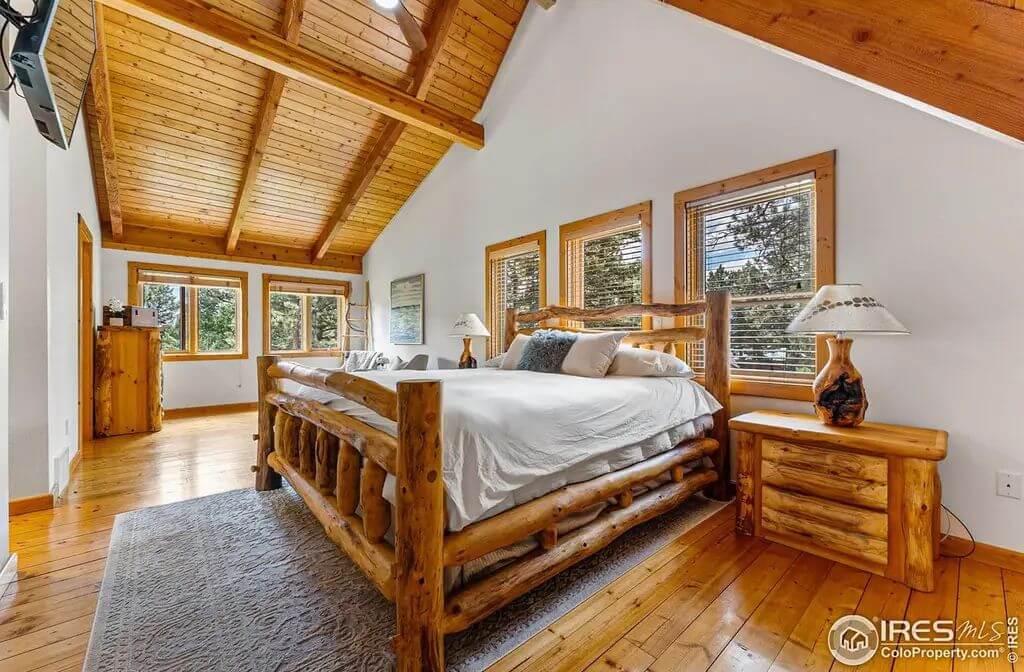
The primary bedroom has hardwood floors, high vaulted ceilings with exposed beams, and multiple windows for natural light. It includes a large wood-frame bed and matching furniture. The layout provides extra space for a seating area or desk. White walls contrast with natural wood elements.
Bathroom
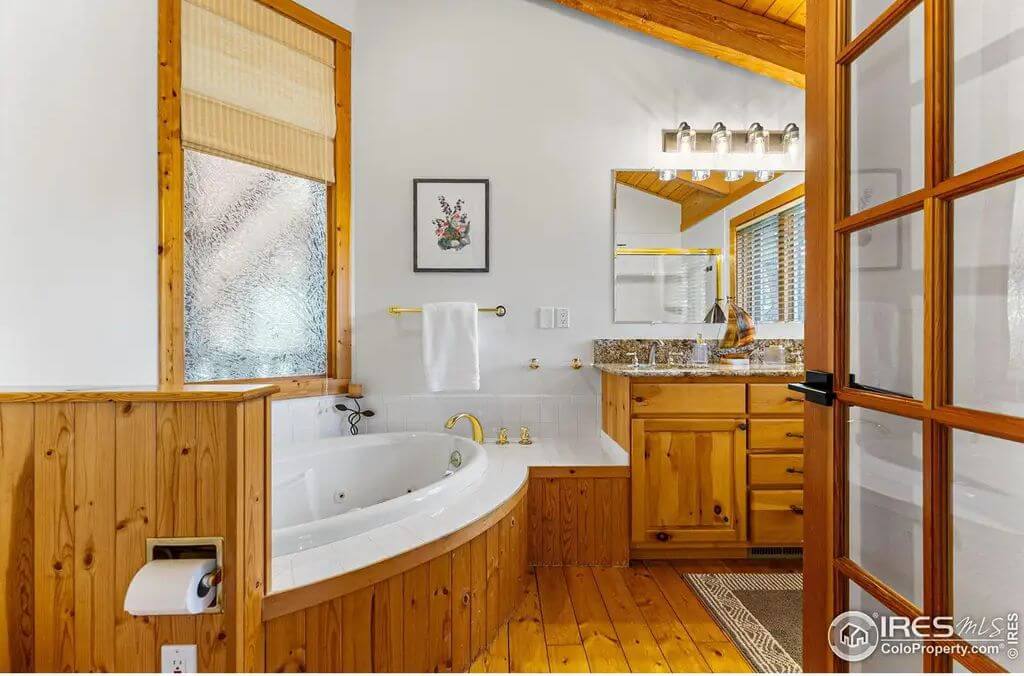
The bathroom features a corner jetted tub with wood trim and tile surround. A granite vanity with wood cabinetry sits beneath a large mirror and lighting fixture. Frosted glass and wood-trimmed windows allow for privacy while maintaining light. The space has a natural wood ceiling and matching floors.
Deck
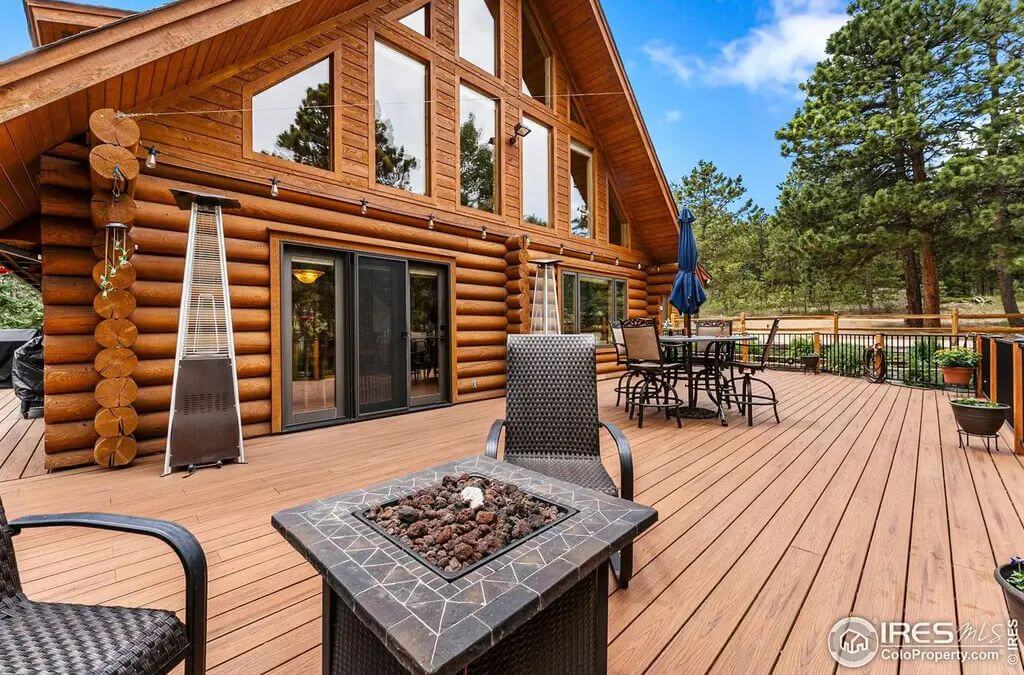
The large wraparound deck is constructed from composite material and includes built-in railing and outdoor seating. It features a dining table, patio heater, and fire pit area. Multiple sliding doors connect the deck to the home’s interior. The property is surrounded by mature trees and open space.
Source: Mary Siefert of Live West Realty, info provided by Coldwell Banker Realty
4. Boulder, CO – $1,175,000

This 3,027 sq. ft. single-family home features 6 bedrooms and 4 bathrooms, offering a flexible layout across three levels. The main floor includes a remodeled kitchen with modern finishes, a spacious dining area, and a sunroom that connects to the secondary living space.
Valued at $1,175,000, the home also includes four bedrooms upstairs, a finished basement with two additional bedrooms, and a large front porch with mountain views. The property sits on an expansive lot with mature landscaping, a large backyard for recreation or gardening, and a separate outbuilding for storage or future customization.
Where is Boulder?

Boulder is located about 25 miles northwest of Denver at the base of the Rocky Mountain foothills. It is known for its scenic setting along the Flatirons and lies within Boulder County. The city is home to the University of Colorado Boulder and is a hub for outdoor recreation, research, and technology. Boulder offers a mix of urban amenities and natural access, with extensive trails, open space, and a vibrant downtown area centered around Pearl Street Mall.
Entryway
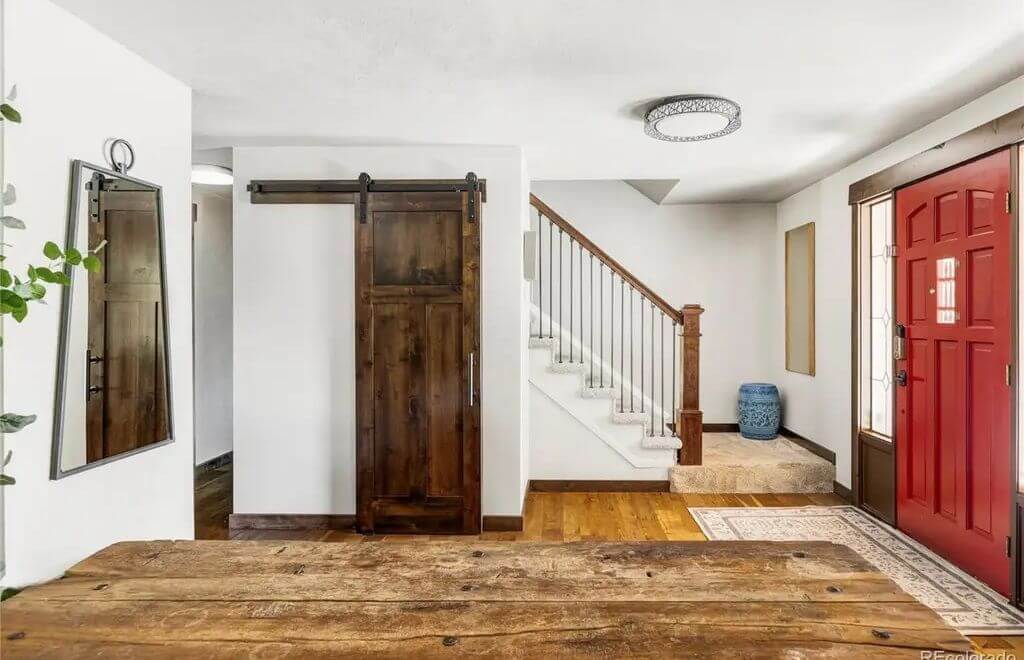
The entryway features a red front door with glass panels, a wood-accented staircase with carpeted steps, and a dark wood barn door for a nearby closet or room. A ceiling light fixture provides overhead lighting. The floor combines hardwood with a small tiled entry landing. A mirror is mounted on the adjacent wall for function and style.
Living Room
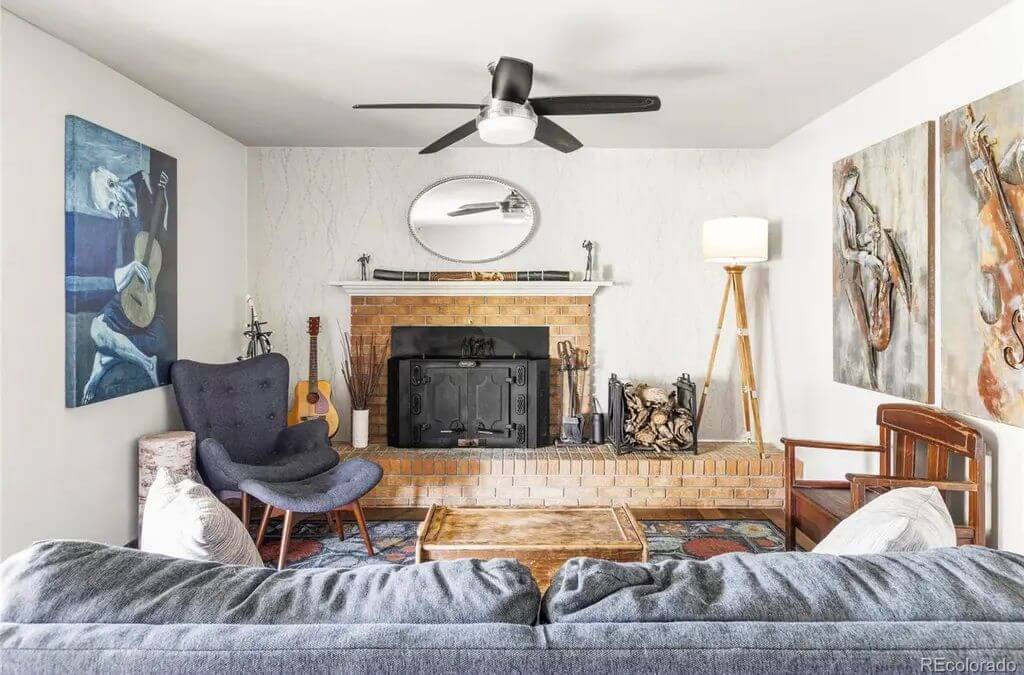
This living room includes a brick fireplace with a wood mantel and built-in firewood storage. A ceiling fan with light is centered above the space. The room is furnished with a mix of seating, including a gray armchair and a couch. Wall art and a large mirror add visual interest.
Dining Room
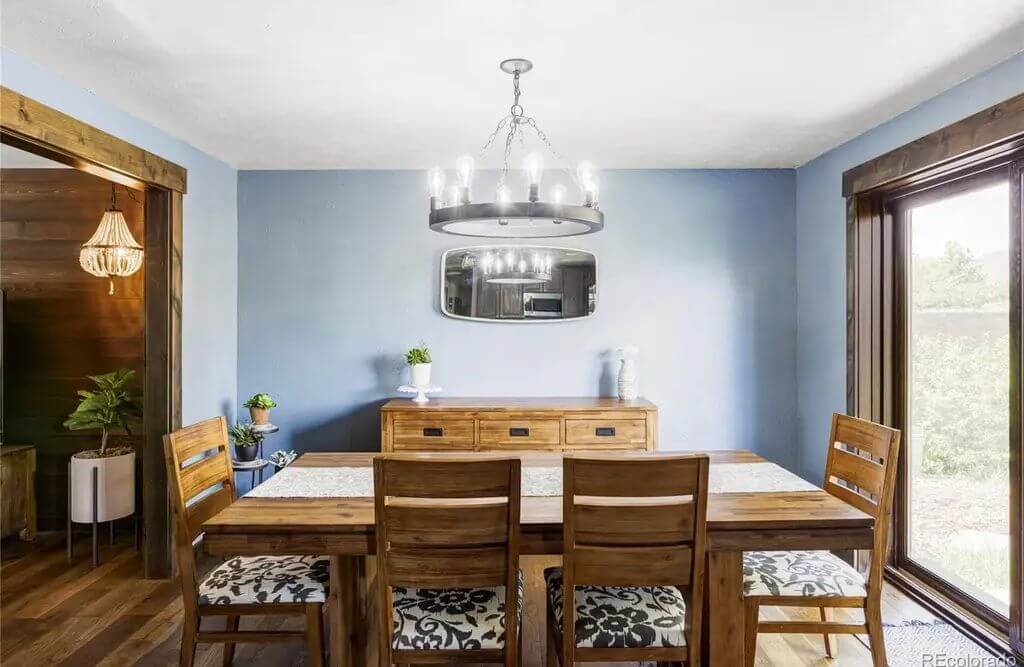
The dining room features light wood flooring and a soft blue accent wall. A rectangular wooden table with six matching chairs sits beneath a modern ring chandelier. Sliding glass doors provide outdoor access and natural light. The room connects directly to another space through a wide, open doorway.
Kitchen
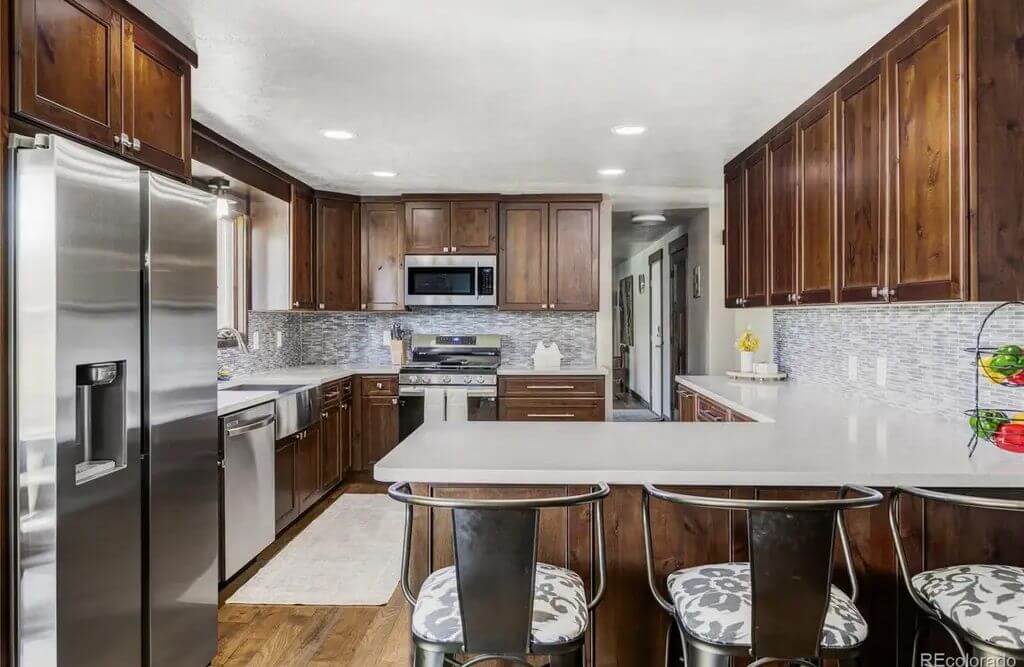
The kitchen is equipped with stainless steel appliances, a gas range, and a large double-door refrigerator. Dark wood cabinetry contrasts with light countertops and a tile backsplash. A peninsula with seating for three extends into the space. Recessed lighting is installed across the ceiling for even illumination.
Backyard
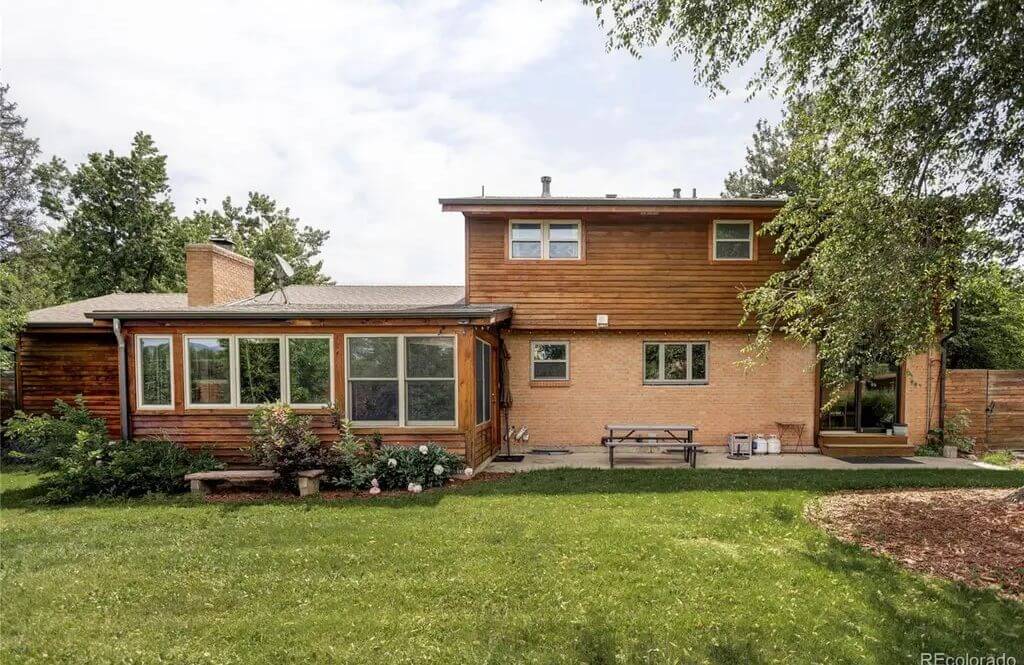
The backyard view shows a two-story home with a combination of brick and wood siding. A large lawn and landscaped garden bed border the back of the house. Windows line the lower sunroom, and a picnic table sits near the home. Trees and fencing provide privacy around the yard.
Source: Anne Singleton of Porchlight Real Estate Group, info provided by Coldwell Banker Realty
3. Denver, CO – $1,275,000
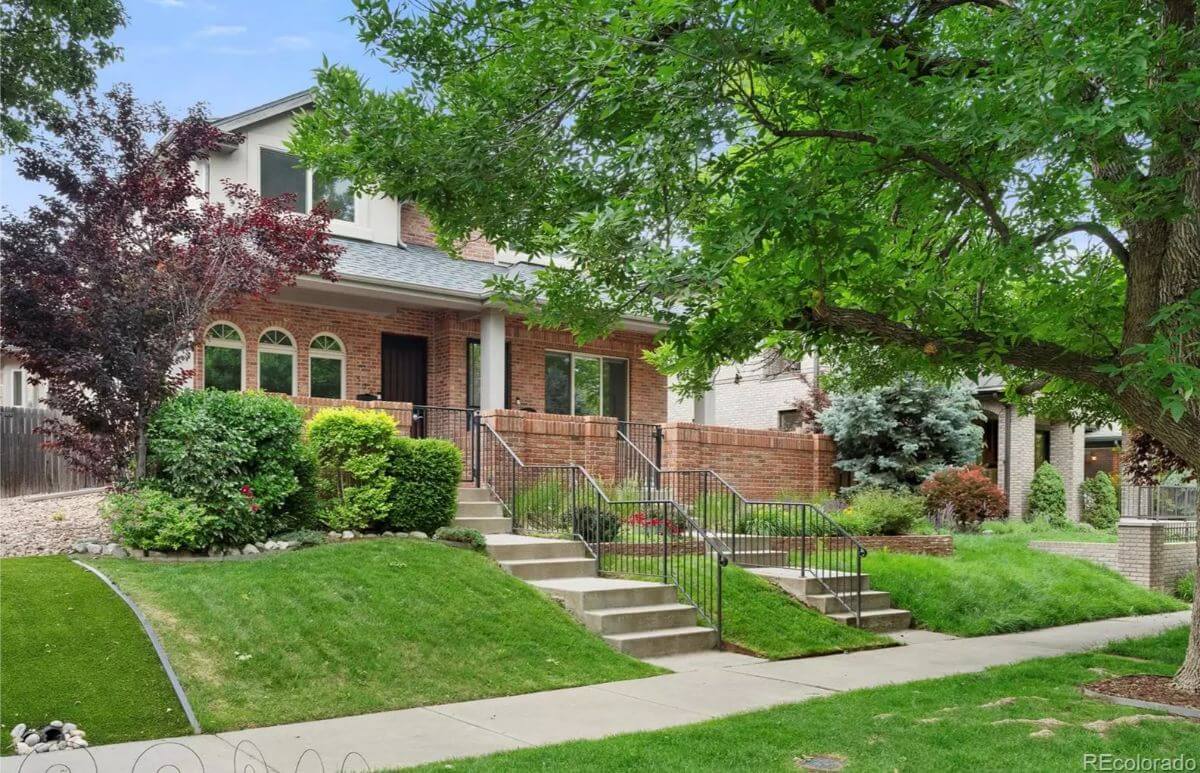
This Denver home, valued at $1,275,000, offers 3 bedrooms, 2 full baths, 2 partial baths, and 3,351 square feet of living space. The property features a brick exterior, a private front patio, freshly painted interiors, and newly refinished hardwood floors. The main level includes a formal living room with arched windows, a dining area, and a kitchen that opens to a cozy family room with a tiled fireplace.
Upstairs, the vaulted primary suite includes new carpet and a soaking tub, while the finished basement adds a spacious rec room and the fenced side patio and two-car garage provide outdoor space and practical convenience.
Where is Denver?
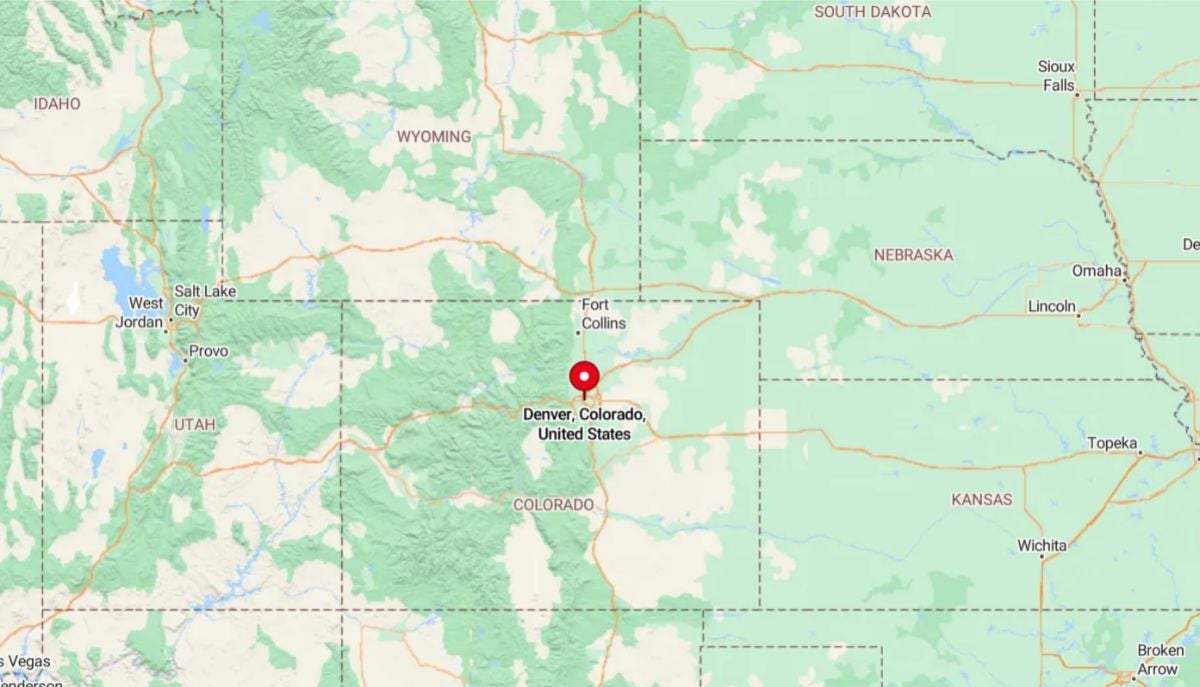
Denver is the capital and most populous city in the state, located in the north-central region at the base of the Rocky Mountains. It sits approximately one mile above sea level, earning it the nickname “The Mile High City.” Denver is a major hub for commerce, transportation, and culture in the Mountain West, with easy access to both outdoor recreation and urban amenities. It is centrally located about 65 miles north of Colorado Springs and 25 miles south of Boulder.
Sitting Room
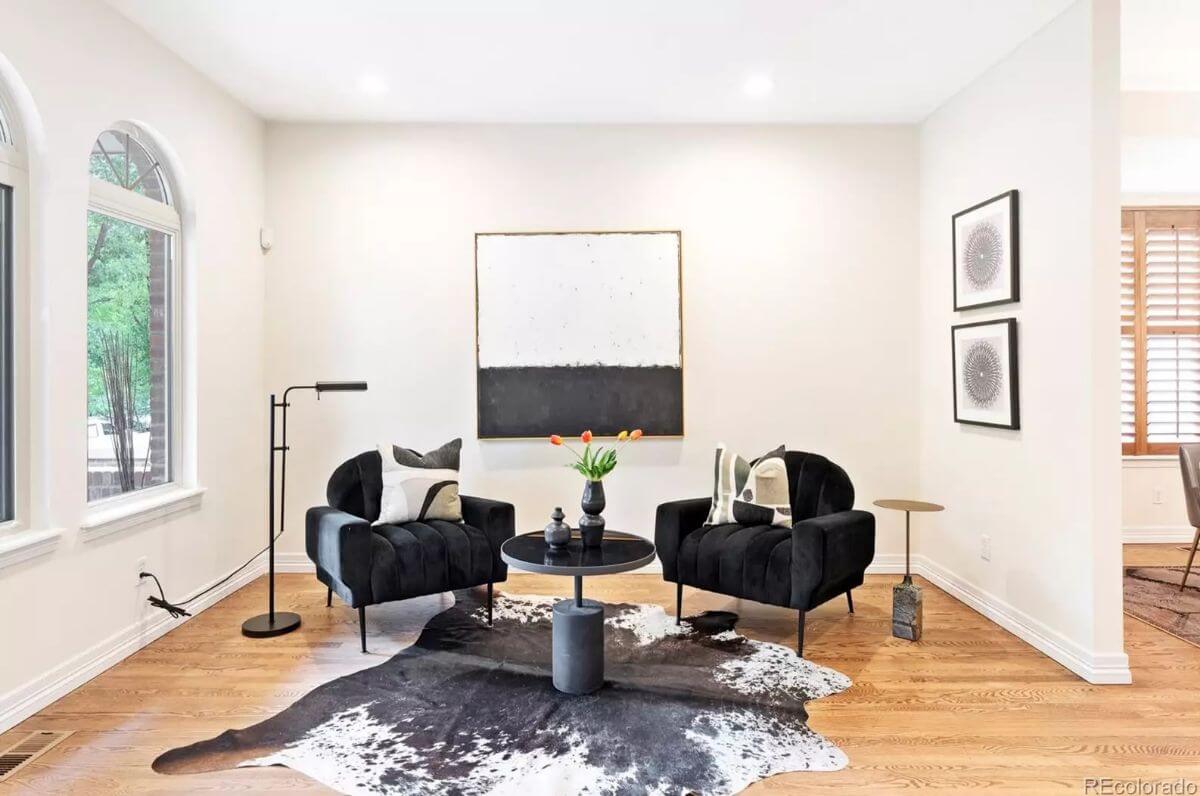
This space includes two black armchairs positioned on a cowhide rug with a small round table centered between them. Arched windows along one wall provide natural light. The room has recessed ceiling lights and hardwood flooring. Wall art and neutral walls complete the minimalist decor.
Dining Room
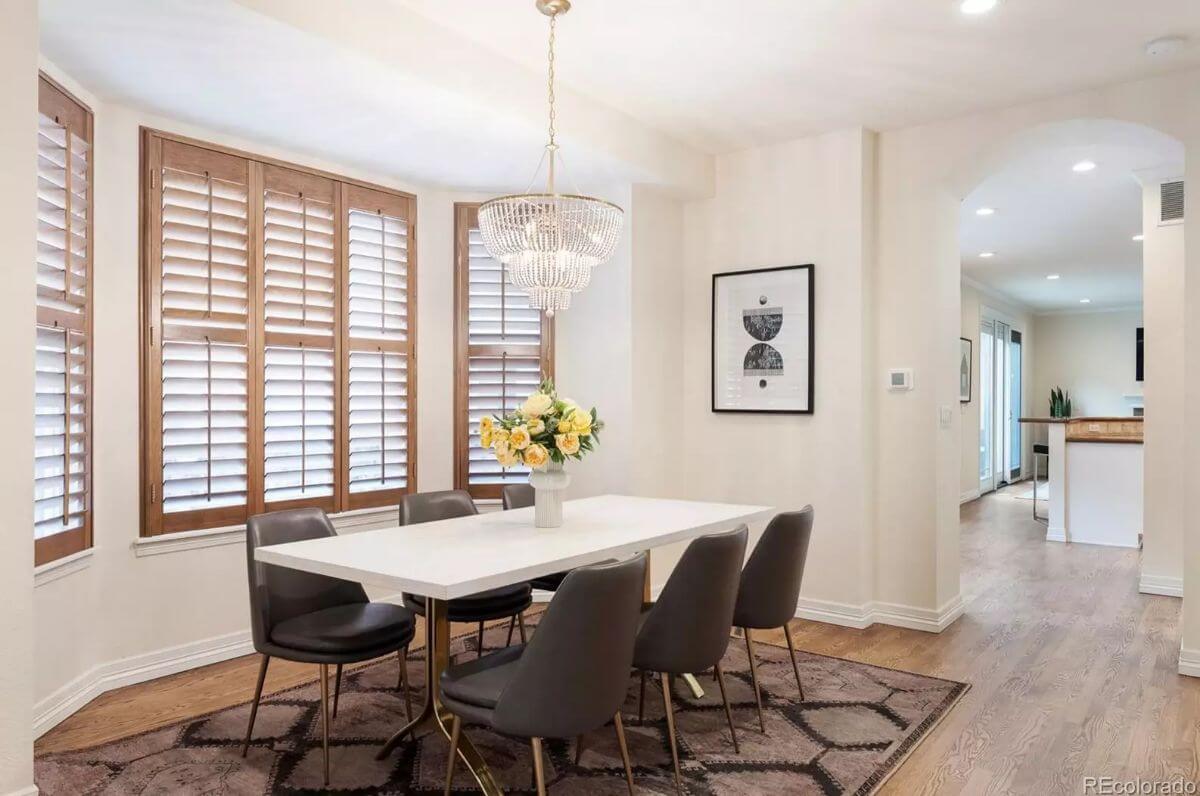
The dining area includes a rectangular table with six gray upholstered chairs and a modern chandelier overhead. The room features tall wood-framed windows with shutters and light-colored walls. A wall-mounted framed artwork and rug add visual structure to the space. The room connects directly to the kitchen through a wide, arched doorway.
Bedroom
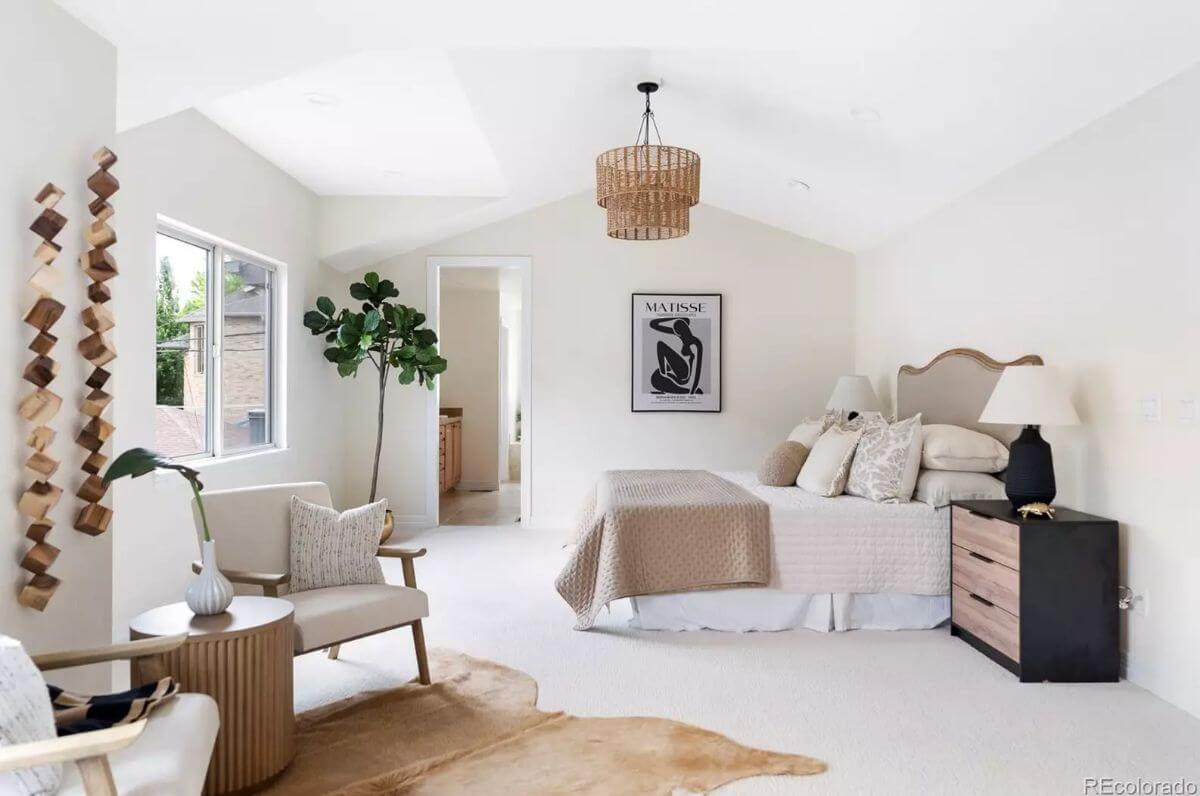
The primary bedroom features vaulted ceilings, neutral walls, and white carpet. A bed with layered pillows is flanked by nightstands and a reading area with two accent chairs. A door leads to the en-suite bathroom. Natural light enters through multiple windows on adjacent walls.
Bathroom
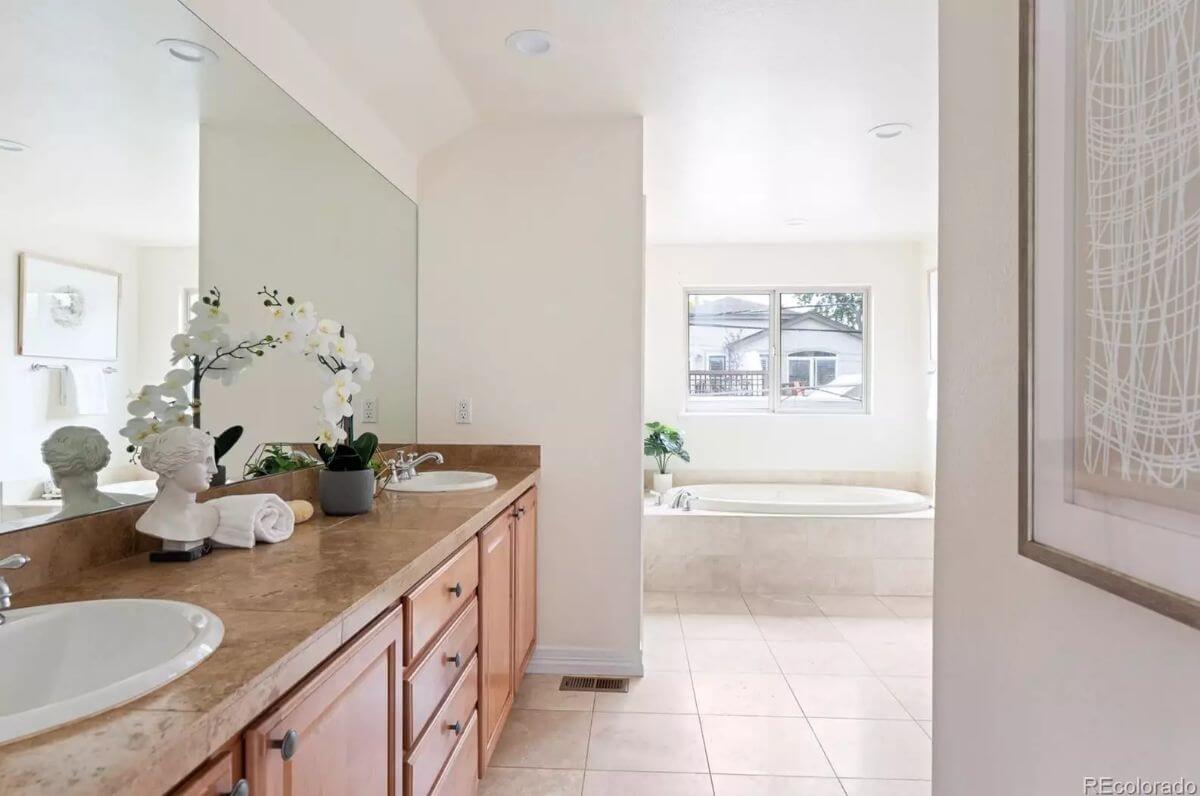
The bathroom includes a dual-sink vanity with wood cabinets and a large wall mirror above. Light tile floors continue throughout the space. A soaking tub is positioned beneath a window at the far end. The design includes clean lines and minimal decor.
Patio
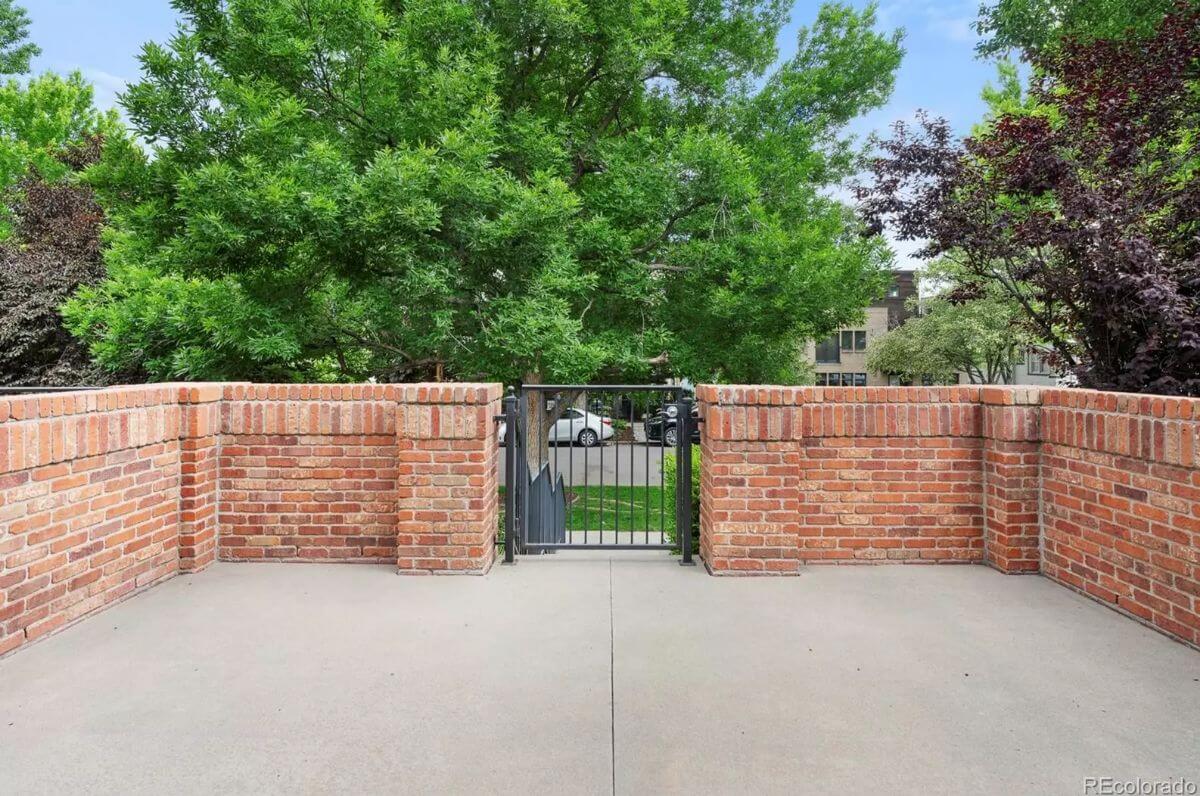
The patio is enclosed by a red brick wall with a black iron gate. The concrete patio area provides privacy while maintaining an open-air view of the tree-lined street. The layout offers a buffer from the sidewalk and nearby street. There is space for outdoor seating or plant containers.
Source: Milehimodern, info provided by Coldwell Banker Realty
2. Lafayette, CO – $1,270,000

This Lafayette, Colorado home is valued at $1,270,000 and offers 5 bedrooms, 4 bathrooms, and 3,511 square feet of living space. The open-concept layout features a chef’s kitchen with stainless steel appliances, a gas range island, double ovens, granite countertops, and floor-to-ceiling cabinetry, all flowing into a spacious family room with a gas fireplace.
The upper level includes a vaulted-ceiling primary suite with a walk-in closet and luxurious en-suite bath, along with two additional bedrooms, a loft, and a private deck. A fully finished basement adds two more bedrooms, a full bath, and a large recreation area, while a main-level office, two-car garage, and well-landscaped yard add function and curb appeal.
Where is Lafayette?
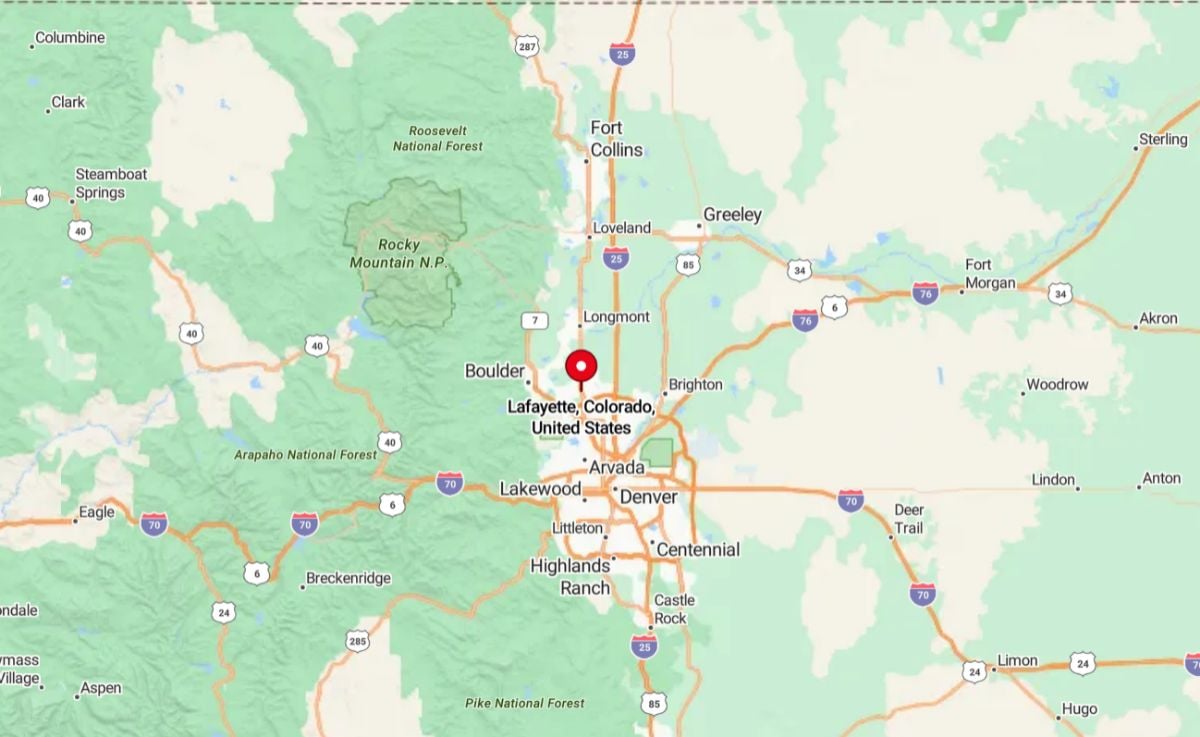
Lafayette is a small city located in southeastern Boulder County, about 20 miles north of downtown Denver and 10 miles east of Boulder. It offers a blend of suburban living with access to major urban centers via U.S. Highway 287 and nearby highways. Lafayette features a mix of residential neighborhoods, parks, open space, and a growing downtown area with restaurants, shops, and community events. It’s part of the Boulder Valley School District and is known for its strong sense of community and family-friendly environment.
Dining Room
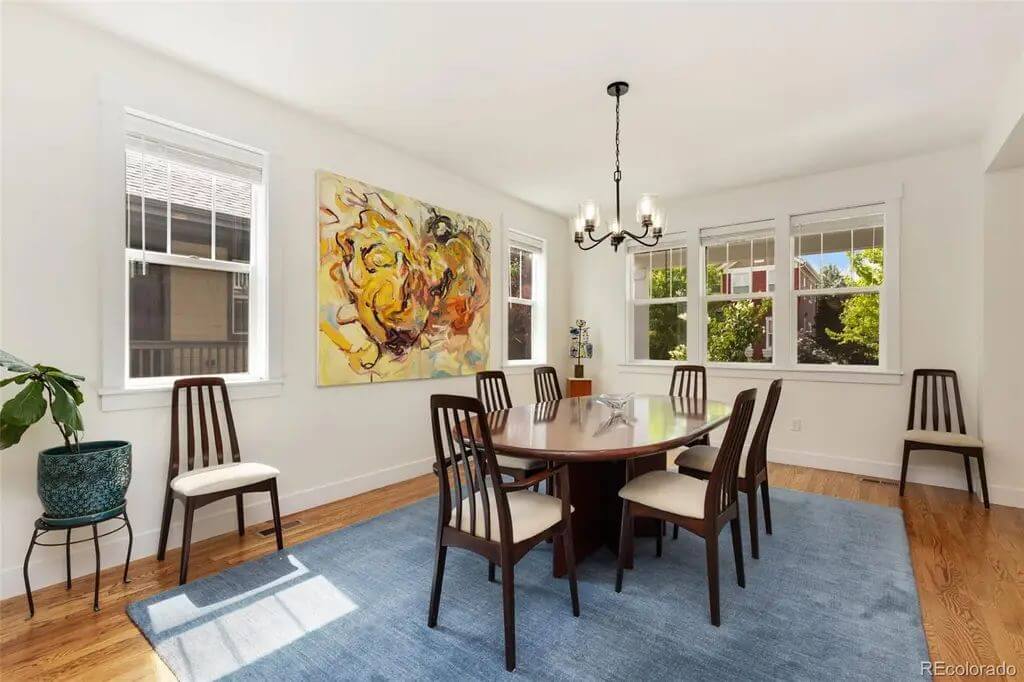
This dining area features hardwood flooring, white walls, and five windows allowing natural light to brighten the space. A rectangular table with six chairs is centered below a black chandelier. A large abstract painting is mounted between two sets of windows. The layout provides direct sightlines into the adjacent kitchen.
Kitchen
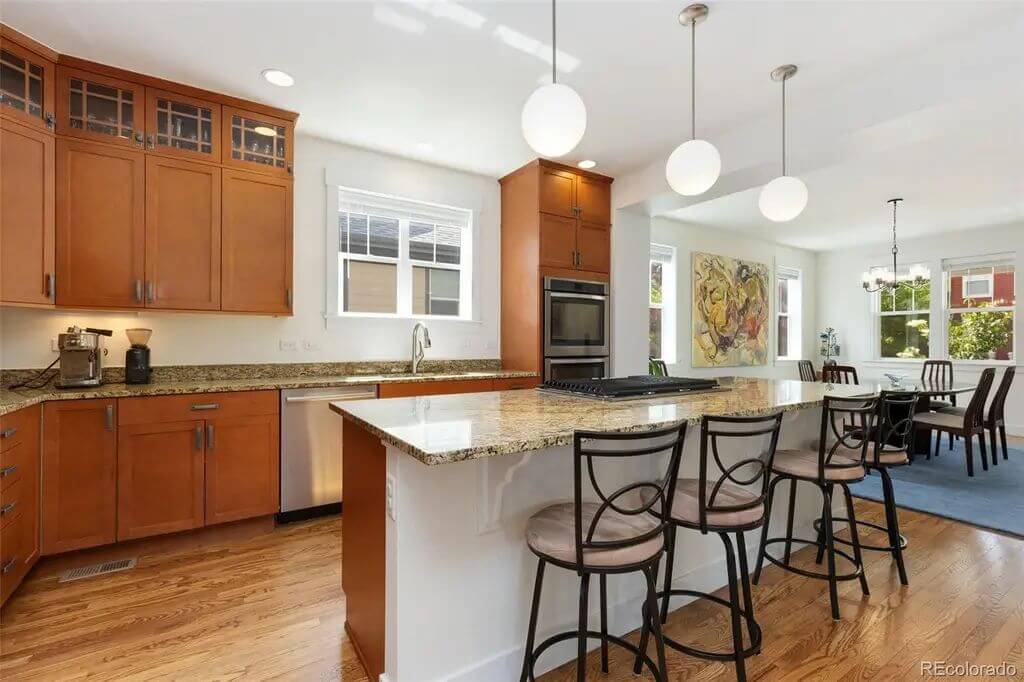
The kitchen includes stainless steel appliances, granite countertops, and a central island with a built-in gas cooktop and bar seating for four. There are upper and lower cabinets in a warm wood tone and pendant lighting above the island. A double oven is built into the cabinetry. The kitchen opens to both the dining area and a casual seating space.
Living Room
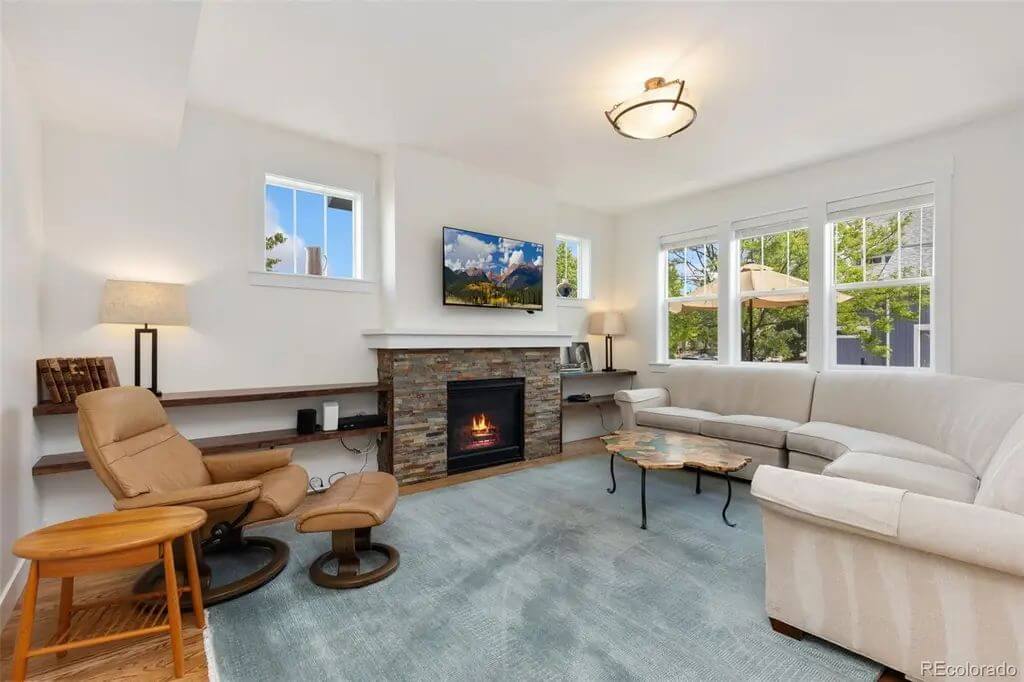
This family room has a corner gas fireplace with a stone surround and built-in media display above. It’s furnished with a sectional sofa, a recliner, and accent tables. The room has five windows providing outdoor views and natural light. Walls are painted white and the floor is carpeted with an area rug layered on top.
Bedroom
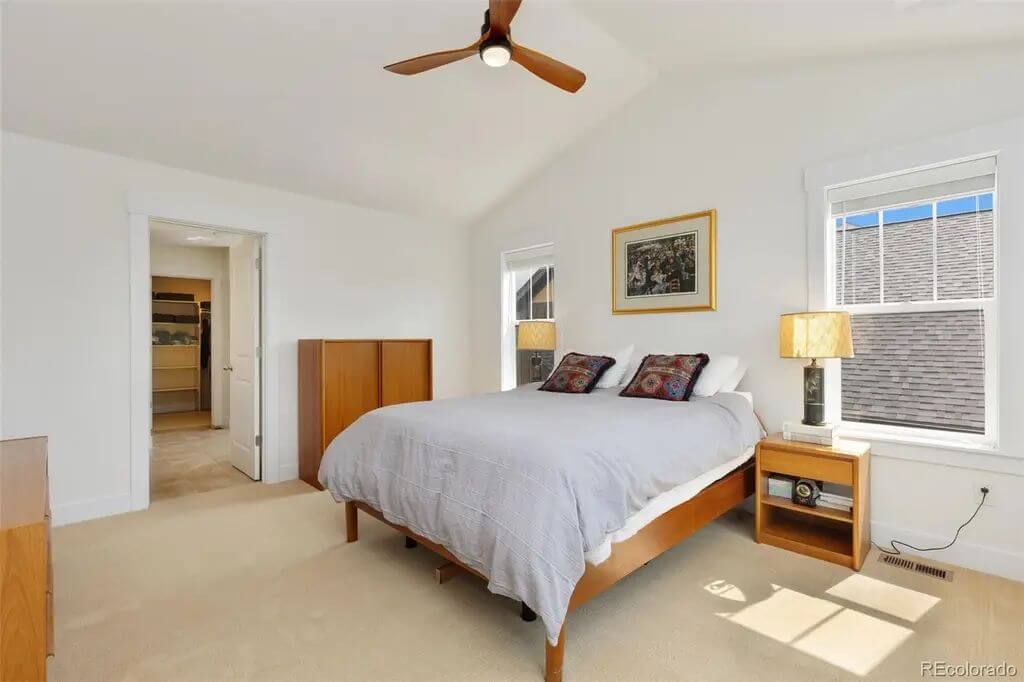
The primary bedroom is carpeted and features vaulted ceilings and white walls. There are two nightstands and lamps on either side of the bed. A walk-in closet is accessible through an open door. Two windows provide natural light from different sides of the room.
Backyard
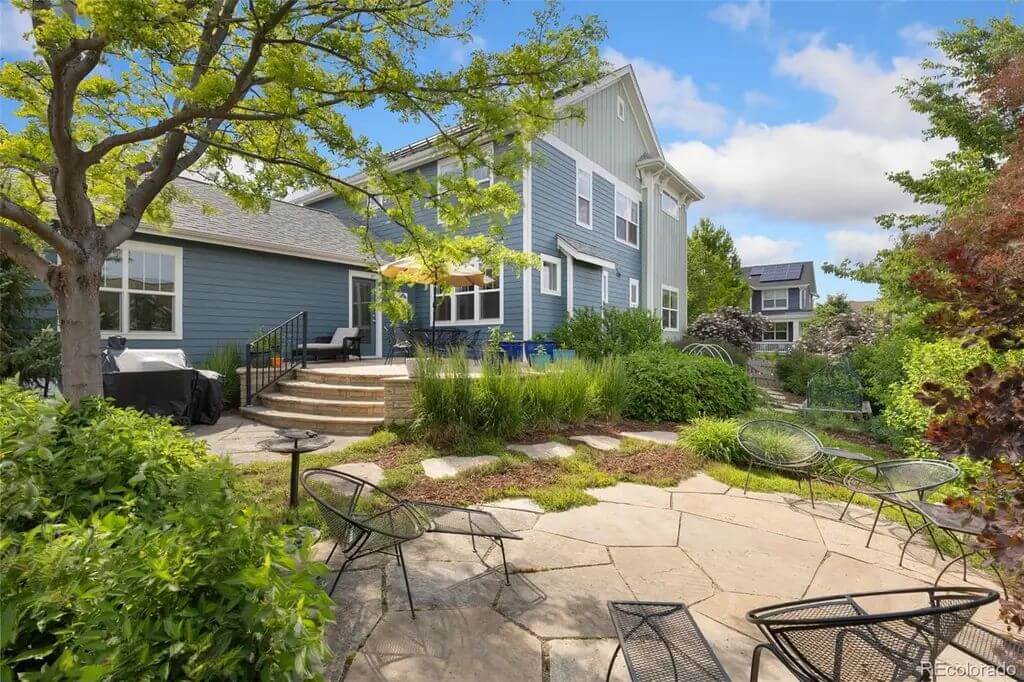
The backyard has a stone patio area surrounded by landscaping, trees, and garden beds. Outdoor furniture, including metal chairs and a table, is arranged around the paved surface. A curved stairway leads from the patio up to a smaller elevated deck. The home’s exterior is painted in blue with white trim.
Source: Danna Hinz & Melanie Miller of RE/MAX Alliance, info provided by Coldwell Banker Realty
1. Colorado Springs, CO -$1,200,000
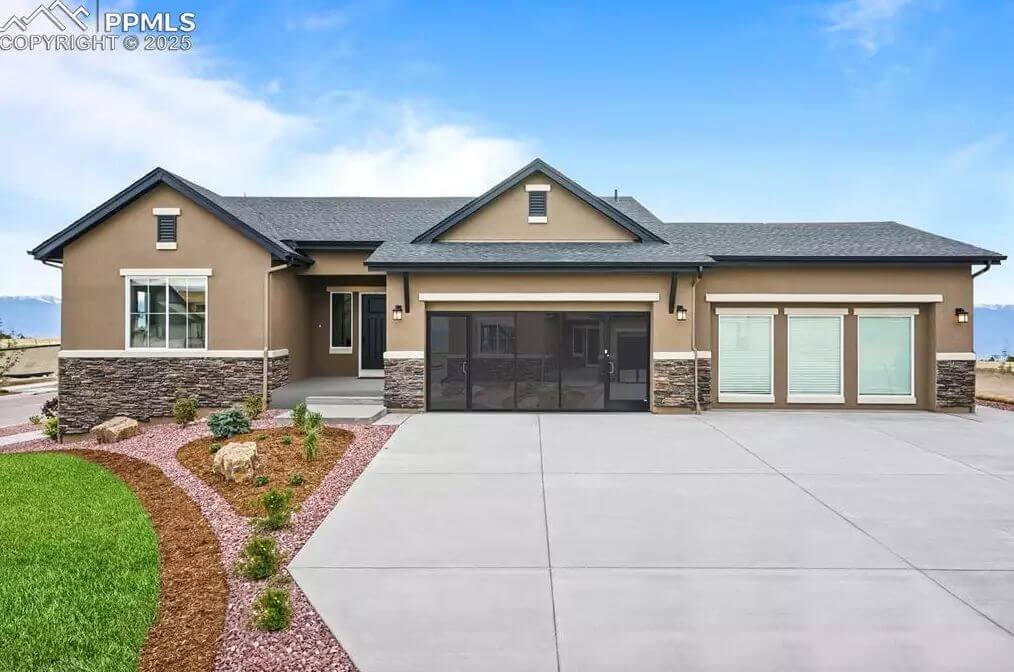
This 4,036 sq. ft. home includes 5 bedrooms, 2 full baths, and 2 partial baths, all arranged in a main-level living design for convenience and accessibility. The open-concept layout features upgraded flooring, lighting, and large windows that capture mountain views.
Valued at $1,200,000, the home includes a gourmet kitchen with high-end appliances, quartz countertops, and upgraded cabinetry, as well as a spacious primary suite with a spa-like bathroom and walk-in closet. The oversized lot backs to open space and offers room for outdoor living, gardening, or potential future additions.
Where is Colorado Springs?

Colorado Springs is located in central Colorado, about 70 miles south of Denver, at the base of one of the state’s most iconic landmarks, Pikes Peak. It is the second-largest city in Colorado and lies within El Paso County. The city is known for its proximity to outdoor attractions like Garden of the Gods, Red Rock Canyon, and numerous hiking trails. Colorado Springs is also home to several military installations, including the U.S. Air Force Academy, Fort Carson, and Peterson Space Force Base.
Living Room

The living room features wide windows with expansive neighborhood views and natural light. A central fireplace is framed by a dark tiled accent wall, with a mounted TV above. The space includes a large sectional sofa, wood flooring, and modern furniture. Adjacent rooms are visible, including a bedroom entrance.
Bedroom
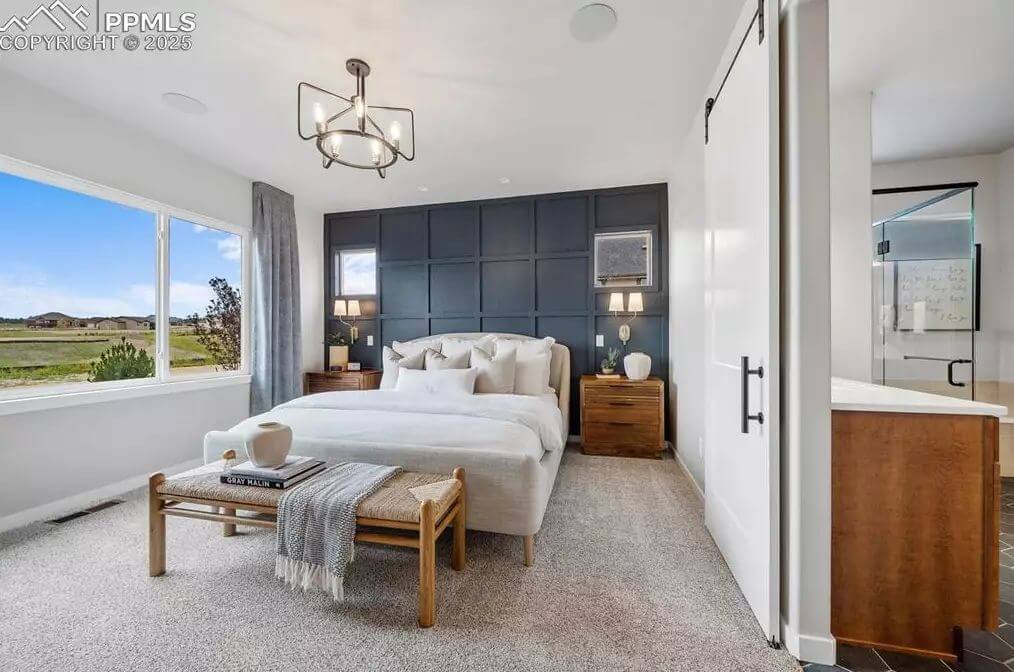
The bedroom has a large window with open views and natural light. A dark accent wall adds contrast behind the bed, and the room connects directly to the primary bathroom. Furniture includes two nightstands and a bench at the foot of the bed. Carpeted flooring contrasts with the modern overhead light fixture.
Bathroom

The bathroom has a dual-sink vanity with wooden cabinets and black hardware. A glass walk-in shower sits to the right with tiled white walls. Hexagonal tile flooring extends throughout the space. An open doorway leads to a walk-in closet with built-in shelving.
Office
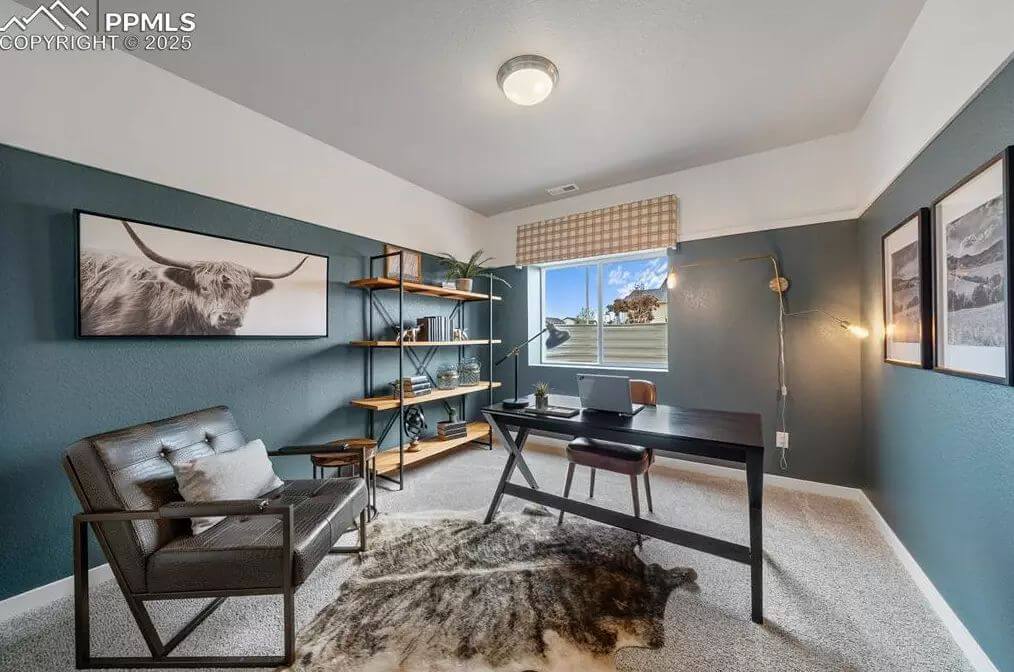
The office has deep green accent walls and a centered window with exterior views. A black desk and modern shelving unit furnish the space. Wall-mounted lighting provides additional illumination. Neutral carpet lines the room.
Backyard

The backyard features manicured landscaping with rock and mulch borders. A circular stone fire pit area is framed by tiered flower beds and a stone path. The house has a raised deck with a stairway leading down to the yard. The neighborhood setting includes nearby single-story homes.
Source: Better Homes and Gardens Real Estate Kenney & Company, info provided by Coldwell Banker Realty


