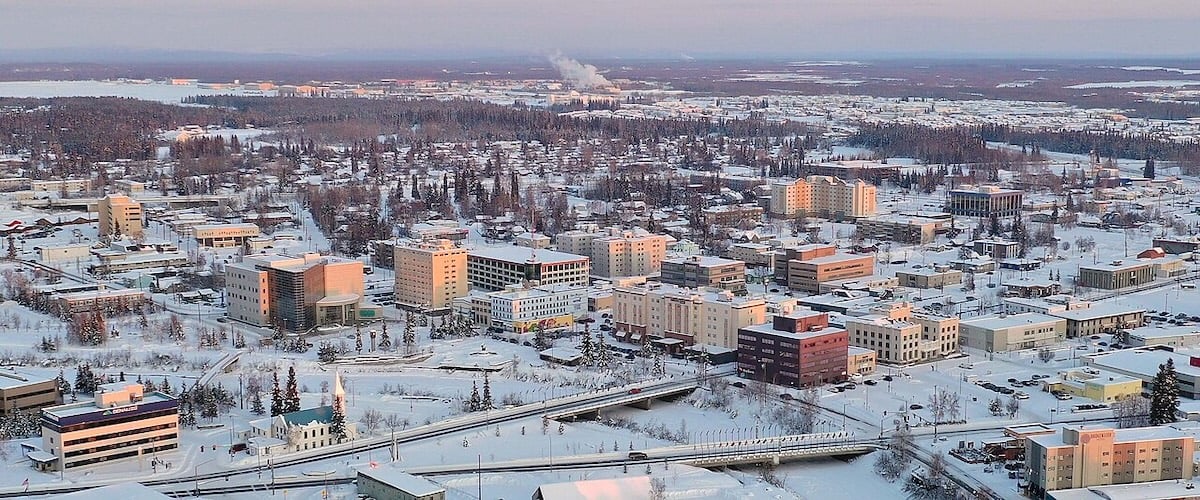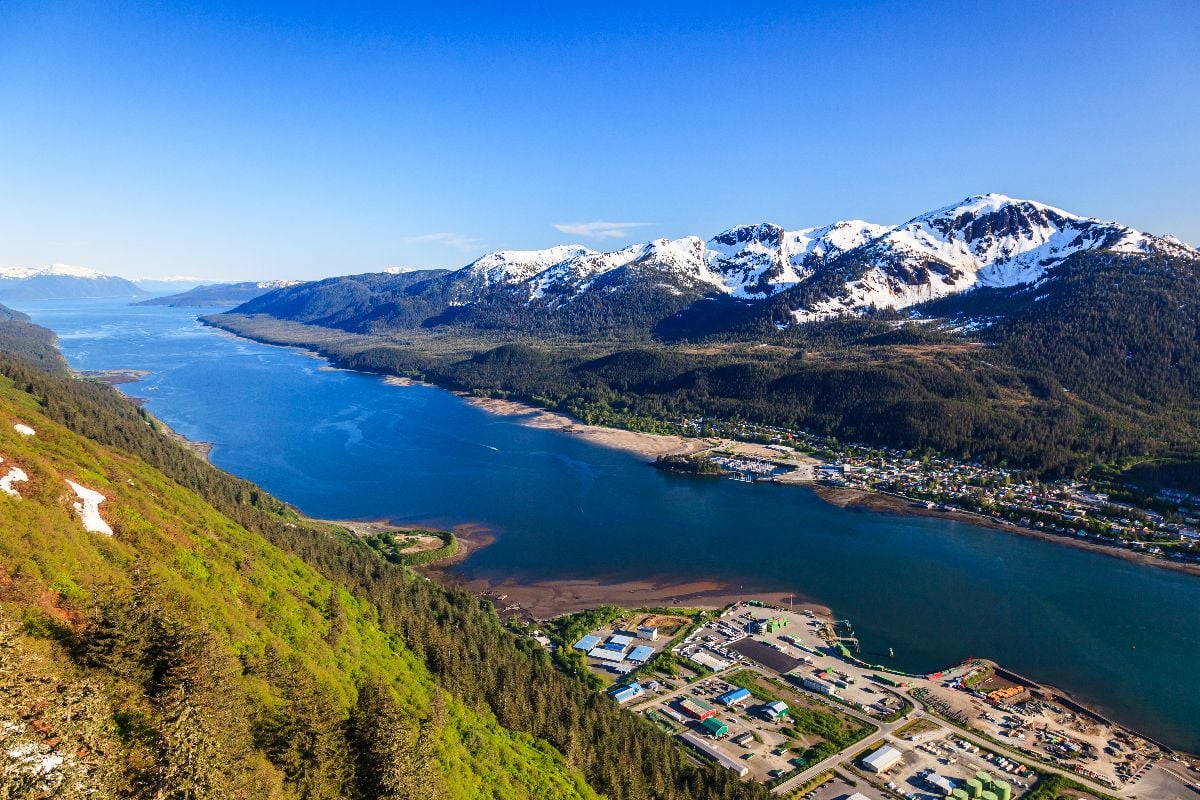
Would you like to save this?
From rugged coastal towns to mountain-backed communities, Alaska offers a diverse range of living experiences—and with a $1 million budget, the options are both expansive and unique. Whether you’re seeking panoramic views of Denali, riverfront access for world-class salmon fishing, or log cabins surrounded by wilderness, Alaska’s real estate market presents luxury in a distinctly Alaskan way.
In this guide, we’ll explore what $1 million can buy across several communities statewide, from modern estates in Palmer to off-the-grid retreats in Anchor Point. Each home showcases the blend of space, privacy, and scenery that defines upscale living in the Last Frontier.
10. Kenai, AK – $995,500

This 2,505 sq ft home features 4 bedrooms and 3 bathrooms, with 20-foot windows offering expansive views of the Kenai River Flats Refuge. Valued at $995,500, the property includes a chef’s kitchen with quartz countertops, upscale appliances, a warming oven, a commercial-grade gas cooktop, a full-size wine fridge, and ample storage. The main-level primary suite includes double walk-in closets, an en-suite bath with double vanities, and French doors leading to a deck overlooking the river. Additional features include hand-scraped wood floors, Italian tile, an upstairs sitting area with mountain views, and an oversized garage with a slip-resistant epoxy floor.
Where is Kenai?

Kenai is located on the western side of the Kenai Peninsula, along the shores of Cook Inlet in southcentral Alaska. It lies about 160 road miles southwest of Anchorage and is accessible via the Sterling Highway. The city is known for its commercial and sport fishing, especially for salmon in the nearby Kenai River. Kenai also features oil and gas industries, coastal wetlands, and views of volcanoes across the inlet.
Entryway
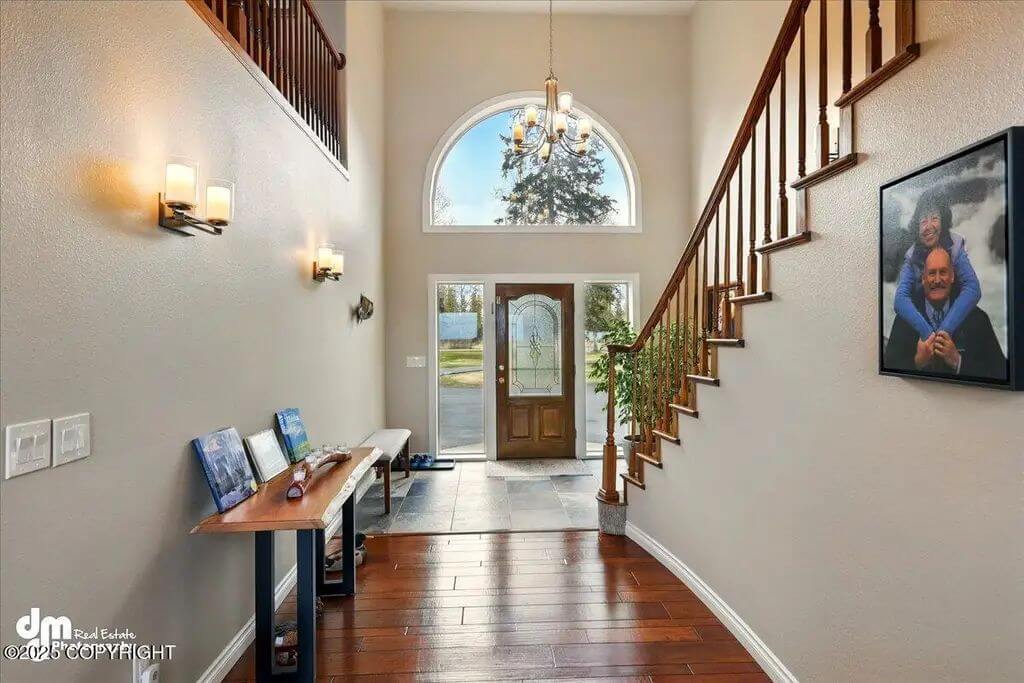
The entryway has a tall ceiling with a large arched window above the front door. A wooden staircase with railing lines the right side, leading to an upper landing. Wall-mounted lights and a chandelier provide lighting. A bench and framed artwork are placed along the left wall.
Living Room

The living room features tall ceilings and large windows that look out onto the backyard and river. There is a wood stove with a long flue pipe centered between the windows. Black leather furniture is arranged on a rug, and a telescope sits near the window. A wooden balcony overlooks the space from the second floor.
Dining Room
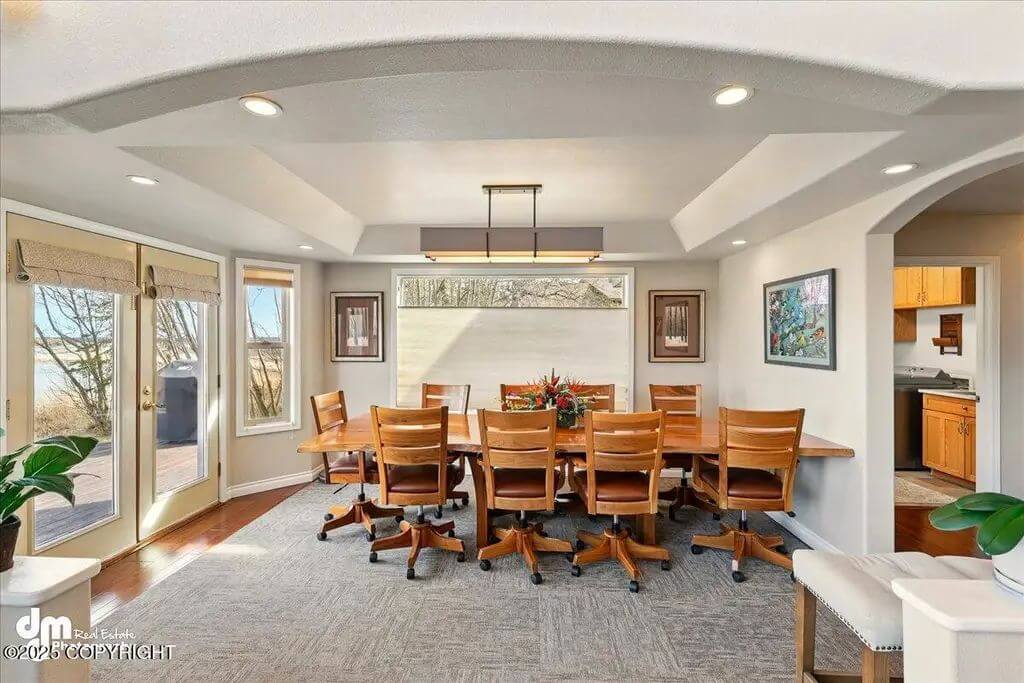
This dining room includes a long wood table surrounded by rolling chairs. Recessed lighting is installed in the ceiling, and natural light comes from multiple windows and French doors. The doors lead to an outdoor deck, and there is access to the kitchen through a side doorway. Wall art and a central light fixture complete the room.
Bathroom
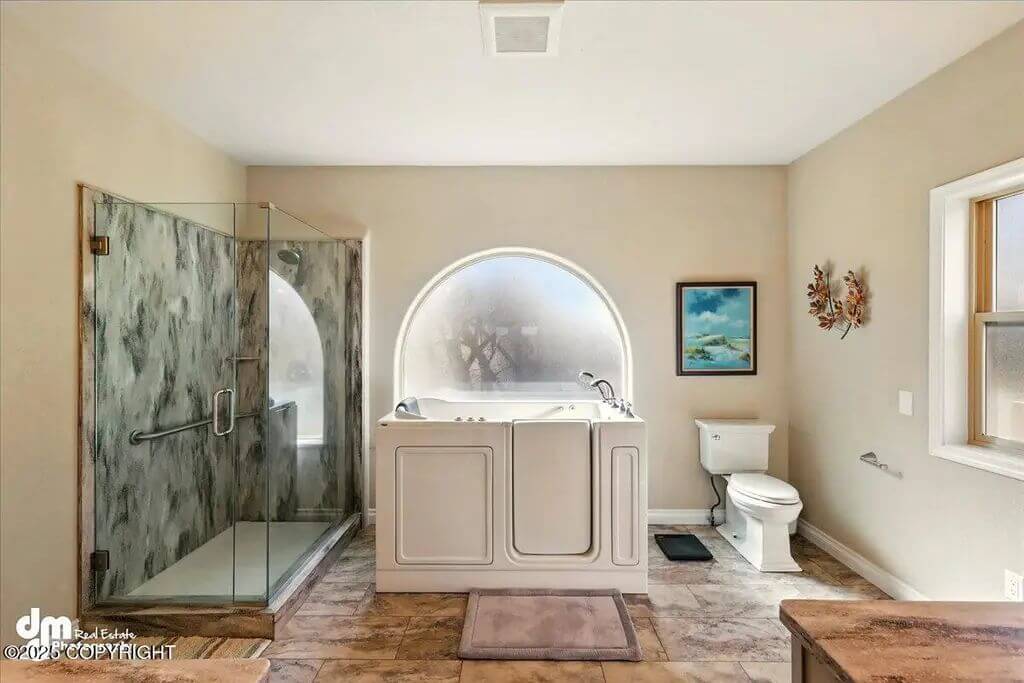
Would you like to save this?
The bathroom contains a walk-in bathtub beneath a frosted arched window. A separate glass-enclosed shower with marbled walls is located next to the tub. The space also includes a toilet, tile flooring, and a small window on the side wall. Wall décor and framed artwork are also visible.
Deck
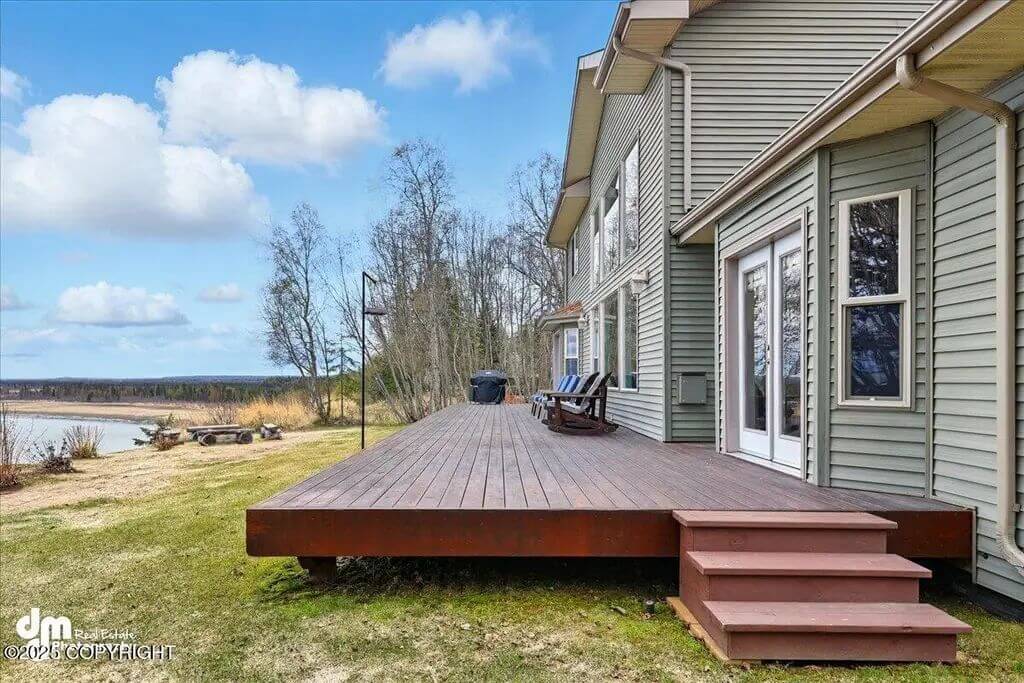
The back of the house features a wide wooden deck with steps leading down to a grassy yard. Multiple patio chairs are positioned facing the river. Trees line the edge of the property, and a firepit area sits closer to the water. French doors lead directly from the house to the deck.
Source: Kathy Rickman of Alaska 1st Realty, Inc., info provided by Coldwell Banker Realty
9. Willow, AK – $995,000

This stunning 2,307 sq ft custom home features 3 spacious bedrooms and 2.5 bathrooms, with breathtaking views of Denali and the Alaska Range framed by a dramatic wall of windows. Designed for both comfort and efficiency, it includes triple-pane windows, upgraded roof trusses, and cozy in-floor radiant heat throughout. Valued at $995,000, this thoughtfully crafted home also offers a beautifully appointed kitchen perfect for entertaining, along with dual laundry setups—including one in the primary walk-in closet. A large Trex deck with modern cable railing completes the experience, ideal for soaking in sunsets or enjoying your morning coffee with an iconic Alaskan backdrop.
Where is Willow?

Willow is a small community located in the Matanuska-Susitna Borough, approximately 70 miles north of Anchorage along the Parks Highway. Nestled in the scenic Susitna Valley, it offers a rugged, forested landscape with access to lakes, rivers, and views of the Alaska Range, including Denali. Willow is known for its role in dog mushing culture and often serves as a key location in the Iditarod Trail Sled Dog Race. It offers a quiet, rural lifestyle with strong ties to outdoor recreation and traditional Alaskan living.
Home Office
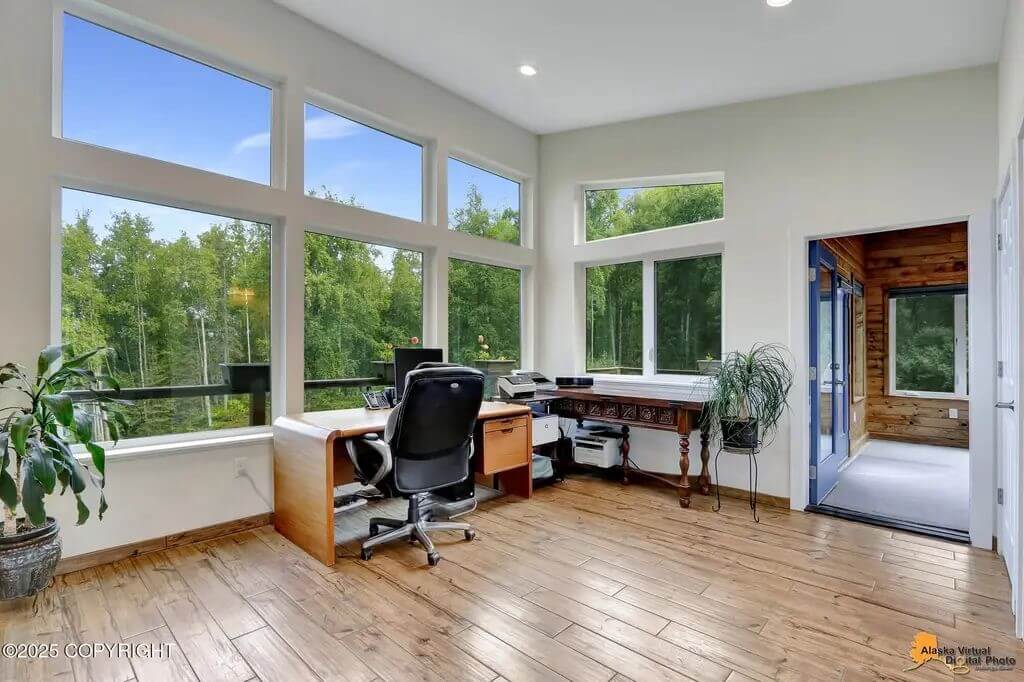
This home office features a wall of large windows overlooking a wooded landscape. The space includes two desks, one with a computer setup and another for printing or storage. Recessed lighting and wood floors complete the clean, functional workspace. A doorway leads into another room with natural wood accents.
Kitchen
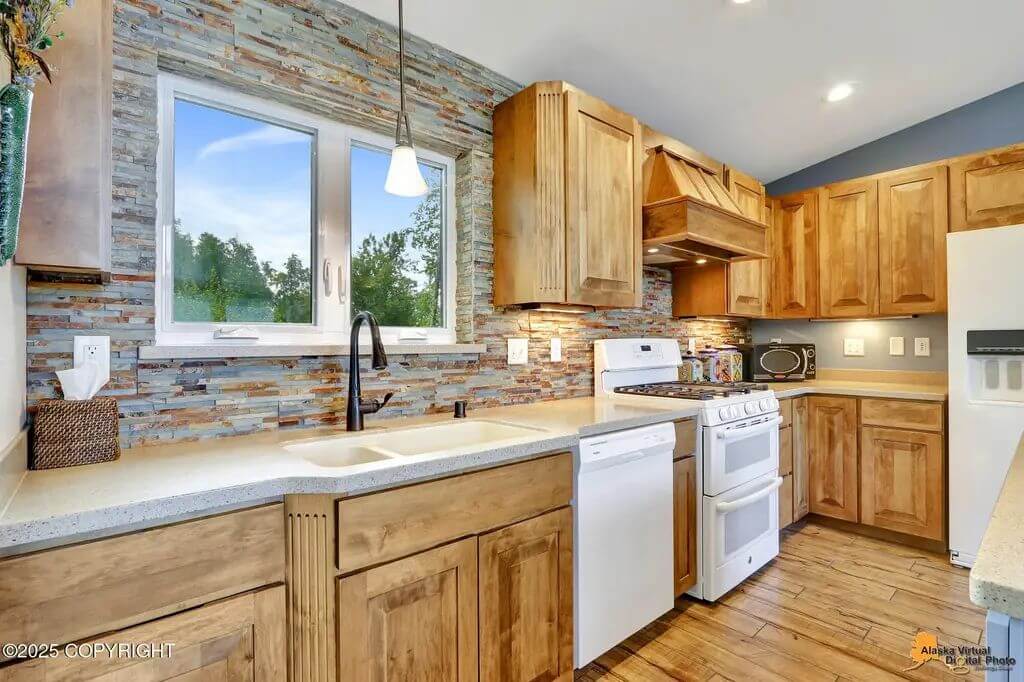
The kitchen includes wood cabinetry, a white gas range and oven, a dishwasher, and a refrigerator. A stone tile backsplash runs along the walls and behind the stove. The window above the sink provides outdoor views and natural light. Pendant lighting and recessed lights illuminate the space.
Bedroom
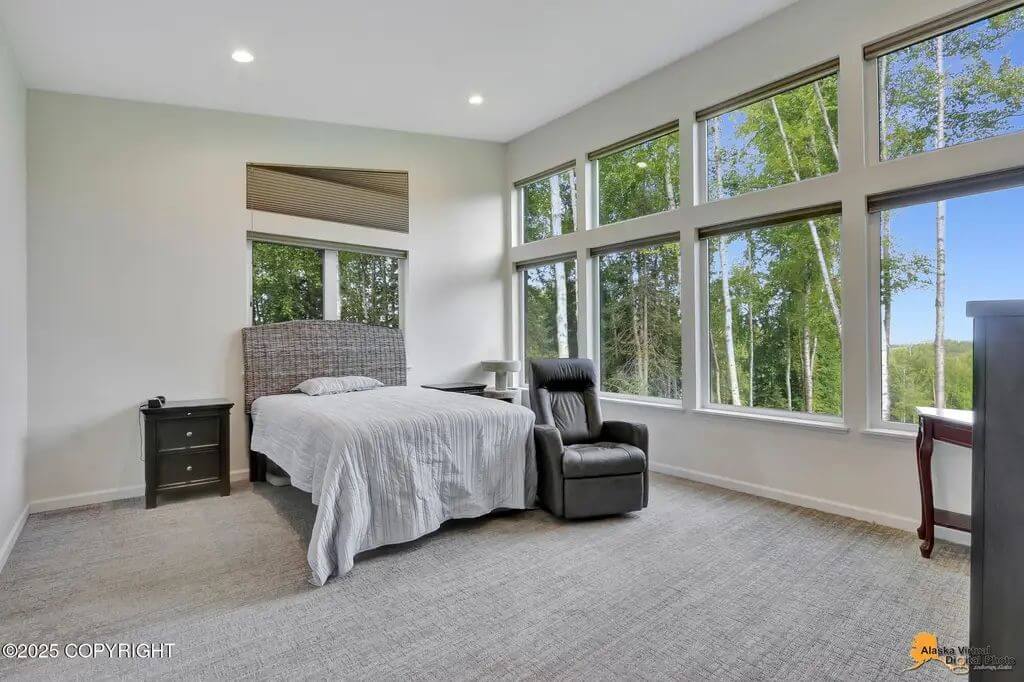
The bedroom has floor-to-ceiling windows that offer full views of the surrounding trees. It includes a bed with a wicker-style headboard, a reclining chair, and two side tables. Neutral carpet flooring and white walls create a clean look. Recessed ceiling lights are built in for illumination.
Bathroom
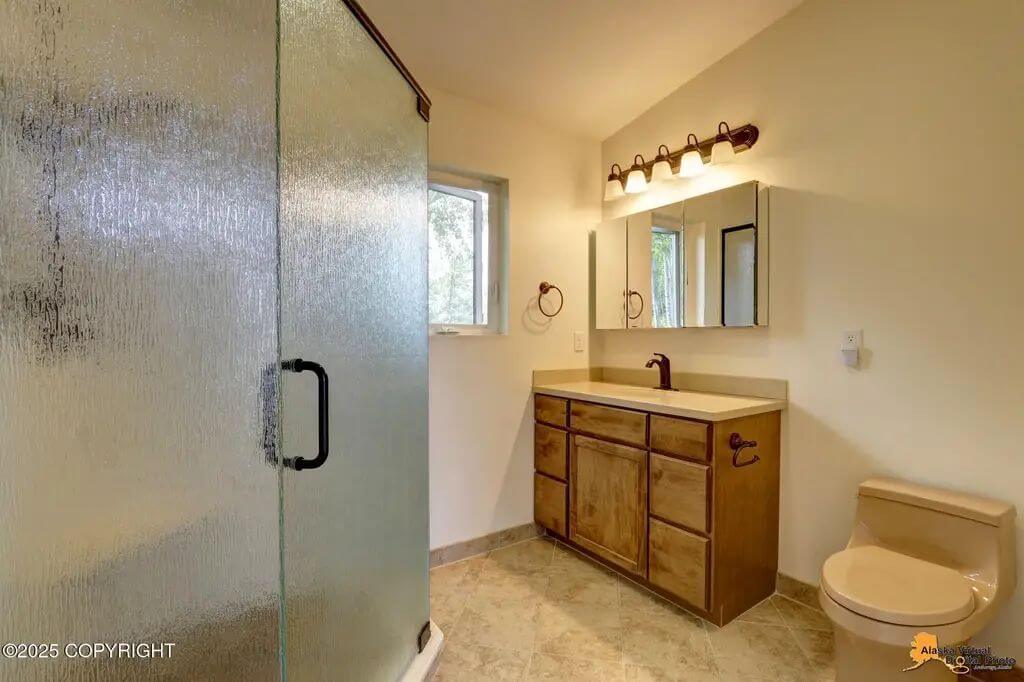
This bathroom includes a frosted glass shower with a black metal handle. The vanity has wood cabinetry, a single sink, and a wide mirror with mounted lighting above. The toilet is placed adjacent to the vanity, with a small window for light and ventilation. Tile flooring is used throughout the space.
Deck

The deck is made of Trex-style composite wood with a cable railing system. Planter boxes are mounted along the railing and a row of ceramic pots lines the edge. The area looks out over a forested view with a wide-open sky above. The home’s siding includes a mix of wood and stone materials.
Source: Michelle A Crew of Jack White Real Estate Mat Su, info provided by Coldwell Banker Realty
8. Anchor Point, AK – $999,000

This expansive 8,600 sq ft home offers 8 bedrooms and 6 bathrooms across four levels, situated on over 20 acres of land. The layout includes multiple living areas, with two private apartments on the second floor, a full kitchen and living space on the third, and a private primary suite on the fourth. Valued at $999,000, the home also includes a first floor with two bedrooms, two bathrooms (one with a sauna), a kitchen, and access to a two-car garage with storage and mechanical rooms. Additional highlights include a dumbwaiter, large common areas, and flexible spaces suited for multi-family living, rentals, or events.
Where is Anchor Point?

Anchor Point is a small community located on the western side of the Kenai Peninsula, along the Sterling Highway. It lies about 15 miles north of Homer and approximately 220 miles southwest of Anchorage by road. Positioned along the shores of Cook Inlet, it offers views of volcanoes across the inlet and access to saltwater and freshwater fishing. Anchor Point is also known as the westernmost point in the U.S. highway system.
Living Room

This living room includes multiple sofas arranged around a central TV cabinet. A flat-screen television is recessed into the wall, and two large signs are mounted above. The room features high ceilings, white walls, and built-in wall lighting. A small climbing wall with an upper loft area is visible on the right side.
Dining Room

The dining area has a large rectangular wooden table surrounded by ten black chairs. It is enclosed by several tall windows that provide views of the surrounding trees and allow natural light to fill the room. A door leads to the outside. The flooring is wood, and the walls are white.
Bedroom

Would you like to save this?
This bedroom features a king-sized bed with a blue loveseat at the foot. Two windows provide views of the landscape outside. There is hardwood flooring, and the room includes a TV on a dresser and another dresser near the window. Lighting is built into the walls on either side of the bed.
Playroom

The playroom is lined with windows on three sides and contains various children’s toys and wooden play furniture. An arched opening separates it from the rest of the home. The walls are light pink and the floor is wood. Toys and shelves are arranged around the perimeter of the space.
Aerial View

The aerial view shows a multi-story home surrounded by trees and partial snow cover. The house sits on a large, open lot with hills and scattered homes in the surrounding area. A bay and mountain range are visible in the distance. The roof is metal and there are multiple wings extending from the main structure.
7. Anchorage, AK – $1,100,000

Valued at $1,100,000, this 4,404 sq ft home sits on 1.26 fully fenced acres with an automatic gate at the entrance. The residence includes 4 bedrooms, 2.75 bathrooms, and a 2-car garage. Inside, the sun-filled eat-in kitchen and dining area offer ample space for daily living and gatherings. A detached, fully functional shop measuring over 1,550 sq ft provides additional flexibility for work, storage, or hobby use.
Where is Anchorage?

Anchorage is located in the south-central part of the state, along the coast of Cook Inlet. It is the largest city in Alaska and serves as a major economic and transportation hub for the region. Anchorage lies between the Chugach Mountains to the east and the waters of the inlet to the west, offering both urban amenities and access to outdoor recreation. It is approximately 360 miles south of Fairbanks and connected to other parts of the state by road, rail, and air.
Living Room

This living room features wood-look flooring, multiple seating areas, and a vaulted ceiling with wood paneling. A gas fireplace is built into the far wall beneath a mounted TV and shelving. Three windows provide natural light, and an open loft railing overlooks the space from above. The layout offers clear visibility into adjacent rooms.
Eat-in Kitchen

The kitchen includes wood cabinetry, a center island with a cooktop, and stainless steel appliances. Pendant lighting hangs over the island and a chandelier is positioned above the dining table. The dining area has seating for eight and two glass display cabinets against the back wall. Tile flooring runs throughout the entire space.
Bedroom

This large bedroom includes a bed with built-in wall lighting, carpeted flooring, and neutral green walls. A gas fireplace is set below a mounted TV in a recessed wall. Multiple windows bring in natural light, and the layout leaves room for additional furniture. Recessed lighting is installed in the ceiling.
Bathroom

The bathroom features a step-up soaking tub with tile surround and a separate glass-enclosed shower. Dual vanities with wood cabinetry are positioned on one side under a wide mirror. The space is fully tiled with a light finish, and several windows allow in natural light. Built-in lighting fixtures are mounted above the mirrors.
Rear View

The exterior of the home shows a multi-level structure with a steep roof and multiple window lines. The property includes a grass lawn, a paved fire pit area with chairs, and surrounding trees and shrubs. A small balcony is visible on the second level. The siding is a neutral tone and the setting appears private and wooded.
Source: Theodis Talbert & Kristy Talbert of Jack White Real Estate, info provided by Coldwell Banker Realty
6. Palmer, AK – $1,150,000

This 6,866 sq ft custom-built estate offers 4 bedrooms, 4.5 bathrooms, and an oversized 4-car garage with front and rear automatic doors, plus access to a heated interior shop. Inside, the home features radiant in-floor heating, a chef’s kitchen with natural cherry cabinets and double ovens, multiple fireplaces, a solarium, a theater room, and California closets. Valued at $1,150,000, the layout also includes several bonus rooms and a wet bar complete with an ice maker, wine cooler, and sink. The exterior offers a landscaped private yard, an Arctic spa, and a fully equipped RV pad with sewer, water, and electric hookups.
Where is Palmer?

Palmer is a small city located in the Matanuska-Susitna Valley in south-central Alaska, about 42 miles northeast of Anchorage. Nestled between the Chugach and Talkeetna mountain ranges, it offers stunning natural scenery and access to outdoor recreation like hiking, fishing, and skiing. Palmer was originally established in the 1930s as part of a New Deal agricultural colony project and retains a strong farming heritage today. It’s also known for hosting the Alaska State Fair, showcasing local produce, livestock, and cultural events.
Entryway

The entryway features a carpeted staircase with dark wood steps and white spindles. A chandelier hangs from the upper landing, and decorative wall niches and art add visual detail. An arched doorway leads to the kitchen area. Tile flooring is present at the base of the stairs.
Living Room

This space includes a living area with tall windows, French doors, and an upper-level balcony. A built-in wet bar with wood cabinetry, granite countertops, a wine cooler, and glass storage is located to the left. The seating area includes traditional furniture and lamps, with natural light coming in from multiple angles. Carpeted floors run throughout the room.
Bedroom

The bedroom contains a large bed with under-bed storage drawers, surrounded by multiple windows with heavy curtains and valances. A ceiling fan is mounted above, and a dog ramp is positioned at the foot of the bed. A seating area with a chaise lounge sits in the corner by the window. Carpeted flooring and soft wall tones complete the room.
Bathroom

The bathroom includes dual sinks with a granite countertop, a glass-enclosed shower, and a soaking tub surrounded by columns and decorative tile. A chandelier hangs above the tub, which sits beneath glass block windows. The walls are light-colored, and the layout includes a separate vanity area with additional cabinetry. The flooring is a mix of tile patterns.
Deck

The outdoor space includes a wood deck with built-in seating, a hot tub, a gas grill, and a round picnic-style table. Wicker patio furniture with cushions is arranged near multiple French doors that lead into the home. Tall windows line the back of the house, and the deck is bordered by mature trees. A large area rug defines the seating zone.
Source: Yvan C Corbin & Angela Grabar of Real Broker Alaska, info provided by Coldwell Banker Realty
5. Eagle River, AK – $1,150,000

This 3,372 sq ft home offers 5 bedrooms and 4 bathrooms, set on 1.27 acres with expansive views of the Eagle River Valley and radiant in-floor heating throughout, including a 792 sq ft heated three-car garage. The main level features hickory laminate flooring, an added family room, and a private guest suite with a full bath—ideal for multigenerational living. Valued at $1,150,000, the home also includes a chef’s kitchen with a quartz island, soft-close cabinetry in two-tone finishes, KitchenAid appliances, and an LG refrigerator with multiple ice options. Upstairs, the primary suite includes a corner soaking tub, dual vanities, a steam shower with a 9KW generator, and a garage-length walk-in closet with natural light.
Where is Eagle River?

Eagle River, Alaska is a community located about 12 miles northeast of downtown Anchorage, within the Municipality of Anchorage. It sits between the Chugach Mountains and the Knik Arm, offering easy access to both urban services and outdoor recreation. Eagle River serves as a residential suburb of Anchorage and is connected by the Glenn Highway. It is known for its scenic surroundings, local trails, and proximity to Chugach State Park.
Living Room

This living room includes a sectional sofa, a fireplace with a mounted bear-themed artwork, and wood-look flooring. A ceiling fan is centered above the room, and recessed lights provide additional overhead lighting. A large window fills the space with natural light and provides a view of the wooded yard. Shelving units and a rocking chair are placed in the corners.
Kitchen

This living room includes a sectional sofa, a fireplace with a mounted bear-themed artwork, and wood-look flooring. A ceiling fan is centered above the room, and recessed lights provide additional overhead lighting. A large window fills the space with natural light and provides a view of the wooded yard. Shelving units and a rocking chair are placed in the corners.
Bedroom

This bedroom includes a wood-framed bed, two nightstands, and carpeted flooring. Multiple windows allow in natural light and offer views of the trees outside. A tray ceiling with a modern ceiling fan is centered over the bed.
Bathroom

The bathroom has a soaking tub positioned under a window, a glass-enclosed shower, and dual vanities with dark hardware. The cabinetry is painted grey and the counters are light-colored. Wood-look flooring extends throughout the room. Wall-mounted shelves and mirrors complete the space.
Backyard

The backyard includes a wooden deck with a hot tub, surrounded by natural landscaping and mature trees. A fire pit with a circle of chairs sits in the yard near a stone path. The home’s exterior is painted a muted tone and features large windows. Snow-capped mountains are visible in the distance.
Source: Jayme L Harris of Somers Sotheby’S International Realty, info provided by Coldwell Banker Realty
4. Ninilchik, AK – $1,199,000

This 4,590 sq ft log cabin offers 3 bedrooms and 3.5 bathrooms, set on over 6 acres with expansive views of Mt. Iliamna and Mt. Redoubt. The home showcases true log construction with spacious living areas, well-appointed bedrooms, and abundant natural light throughout. Valued at $1,199,000, it blends rustic charm with modern comfort in an open-concept layout ideal for both entertaining and everyday living. The surrounding acreage provides privacy and unobstructed mountain scenery.
Where is Ninilchik?

Ninilchik is a small coastal community located on the western side of the Kenai Peninsula, along the Sterling Highway between Soldotna and Homer. It lies on the shores of Cook Inlet, offering views of the Alaska Range and nearby volcanoes across the water. Originally founded as a Russian fishing village in the 1800s, it retains historical charm with landmarks like the Russian Orthodox Church overlooking the town. Ninilchik is known for its halibut and salmon fishing, clamming beaches, and access to both marine and outdoor recreation.
Living Room

The living room has a vaulted log ceiling, a large river rock fireplace, and a wood staircase leading to an open loft. A sectional sofa is centered in the space with a television positioned near the corner. Natural wood finishes are present throughout the floors, walls, and ceilings. The entryway and hallway are visible toward the back of the room.
Kitchen

This kitchen features wood cabinetry with a mix of dark and light finishes, granite countertops, and a large center island with shelving and a prep sink. Stainless steel appliances include a wall oven, gas cooktop, and dishwasher. The ceiling is finished in tongue-and-groove wood with a chandelier and recessed lighting. A dining area is visible just off the kitchen.
Bedroom

The bedroom includes log walls, vaulted wood ceilings, and sliding glass doors leading to a covered outdoor deck. A wood bed frame and multiple dressers furnish the space. A ceiling fan and overhead light fixture are centered above the room. The flooring matches the natural wood tones throughout the house.
Bathroom

This bathroom has a tiled soaking tub under a window, a walk-in shower with glass block walls, and dual sinks with a marble countertop. The pendant and track lighting are mounted above. The log walls and wood ceiling match the rest of the home. The floor is tiled in a neutral finish.
Deck

The exterior deck is made of wood and extends along the length of the log cabin. It features various seating areas, including a swing bench and lounge chairs. The deck overlooks a grassy yard with trees and a play structure in the distance. Multiple glass doors lead back into the home.
3. Wasilla, AK – $1,275,000

This 6,500 sq ft home features 7 bedrooms and 6 bathrooms across three floors, offering flexible living arrangements and abundant space. Valued at $1,275,000, it includes three separate living rooms, a large main kitchen, a second kitchen in the daylight basement, and garage space for up to 9 vehicles with additional shop space. The lower level functions as a full apartment with 2 bedrooms, 2 bathrooms, a kitchen, laundry, and a private entrance, while the main floor includes 2 living rooms, a bedroom, 2 bathrooms, a dining area, a screened porch, and a large deck. The upper floor houses the primary suite, another living room, and 3 additional bedrooms, making this home ideal for multigenerational living or rental potential.
Where is Wasilla?

Wasilla is located in the Matanuska-Susitna Valley, approximately 45 miles northeast of Anchorage along the Parks Highway. It is one of the fastest-growing cities in the state and serves as a commuter hub for people working in Anchorage. Wasilla sits between two lakes—Lake Lucille and Wasilla Lake—and offers access to outdoor recreation, including hiking, fishing, and snow sports. The city is also known for its connection to the Iditarod Trail Sled Dog Race and its role in regional commerce and services.
Living Room

The living room includes multiple seating areas, a white fireplace with black marble surround, and recessed ceiling lights. The walls are decorated with mounted animal trophies and framed artwork. A large flat-screen TV sits on a dark entertainment unit next to a cat tower. Neutral wall tones and carpeted floors complete the space.
Dining Room

This kitchen features a large central island with a cooktop and seating for six. There are wood cabinets with glass-front uppers, a corner sink under two windows, and recessed lighting throughout. A door with decorative glass leads to the outside. Decorative plants and shelving add practical storage and display space.
Bedroom

The suite includes a lounge area with multiple seating options, a chandelier, and a large window providing natural light. Through a wide opening framed with molding, the bedroom is visible with a large bed and additional chandelier. The walls are painted in a soft blue tone, and the space is carpeted throughout. Framed artwork and traditional furnishings are placed around the room.
Bathroom

The bathroom has dual vanities with wooden cabinetry, a large window, and a deep soaking tub with marble tile surround. A marble-tiled step-up shower is located to the left, enclosed with glass block walls. The space includes a long mirror, overhead lighting, and tile flooring. The design incorporates both wood and stone finishes.
Deck

The outdoor deck is covered with a painted concrete or composite surface and includes multiple seating arrangements with white wicker furniture. Potted plants and flowers line the edge, and a metal railing encloses the space. The area overlooks a wooded yard and provides space for outdoor relaxation. A nearby structure with a green roof is visible in the background.
Source: Lori Leahy of RE/MAX Dynamic Properties Mat-Su Branch, info provided by Coldwell Banker Realty
2. Soldotna, AK – $1,295,000

This 3,308 sq ft home features 3 bedrooms, 3 bathrooms, and a 959 sq ft garage, offering both space and functionality. Valued at $1,295,000, the property includes soaring ceilings in the living room, a cozy fireplace, and access to outdoor recreation. An ATV trail leads to a deck and fishing platform, with a heated gazebo nearby for relaxing after outdoor activities. Additional amenities include a separate storage shed with a garage door for extra storage space.
Where is Soldotna?

Soldotna is located on the central Kenai Peninsula, along the banks of the Kenai River, approximately 150 miles southwest of Anchorage by road. It serves as a regional hub for the surrounding communities, offering medical, educational, and commercial services. Soldotna is best known for world-class salmon fishing, particularly for record-setting king salmon caught in the Kenai River. The area is also a gateway to outdoor recreation, including hiking, wildlife viewing, and winter sports.
Living Room

This living room has soaring ceilings and multiple large windows that provide natural light and views of the surrounding trees. A central stone fireplace is the main feature, with seating arranged around it. The room has dark leather sofas and wood trim accents. The layout is open and connects to adjacent spaces.
Dining Room

The dining area includes a rectangular wood table that seats eight, with a matching hutch and a light fixture overhead. Hardwood flooring extends throughout the space. There are two entryways—one leading to the kitchen and one to the hallway.
Kitchen

This spacious kitchen has wood cabinetry, stainless steel appliances, and a center island for additional prep space. There’s an office workstation built into one side, and a walk-in pantry with a frosted glass door. The room includes recessed lighting and tiled flooring. A separate breakfast nook is visible near the entrance.
Bedroom

The bedroom features wood floors, a ceiling fan, and direct access to the outside through French doors. Red curtains line the windows and door. The furniture includes a bed, nightstands, a dresser, and a wooden chest. Natural light enters from multiple directions.
Backyard

The back of the house has a gravel yard with multiple wooden decks and seating areas. A fire pit with log benches is placed centrally. The structure is wood-sided and surrounded by tall trees. Outdoor spaces are arranged for gathering and relaxation.
1. Girdwood, AK – $1,295,000

This 2,625 sq ft home features 4 bedrooms and 4 bathrooms, and is situated on nearly half an acre adjacent to a green belt for added privacy. Valued at $1,295,000, the property includes a spacious 3+ car garage with a separate mother-in-law apartment above, offering flexibility for guests, rental income, or office use. The interior offers an open living layout across three levels, including multiple living areas, a sauna, a laundry room, and a walk-in closet with built-in California Closets. With mountain views, a sunny deck, and a yard filled with raspberry and blueberry bushes, this home provides both functionality and scenic surroundings.
Where is Girdwood?

Girdwood is a small mountain town located about 40 miles southeast of Anchorage, along the scenic Seward Highway. Nestled in the Chugach Mountains, it is best known as the home of Alyeska Resort, the largest ski area in the state. The town offers year-round outdoor activities including skiing, hiking, mountain biking, and wildlife viewing. Girdwood combines alpine scenery with a close-knit community and attracts both locals and tourists seeking adventure and natural beauty.
Living/Dining Area

The living and dining space features floor-to-ceiling windows, a wood-paneled interior, and a high vaulted ceiling. A freestanding wood stove is set against a dark tile backdrop. A spiral staircase leads to the upper level. A small dining table sits beneath a chandelier in front of tall windows.
Kitchen

The kitchen includes light wood cabinetry with a wraparound layout and overhead lighting. Stainless steel appliances include a refrigerator, stove, and dishwasher. Counter space runs along two sides with a small window above the sink. There is limited upper cabinet storage with a mix of closed and open shelving.
Bedroom

The bedroom features a king-sized bed, exposed ceiling beam, and access to an adjacent walk-in closet. Neutral carpet flooring covers the room. Double doors lead to the closet, with shelving visible. The room has two windows and direct access to a bathroom.
Family Room

A separate living area has carpet flooring, a wood-paneled accent wall, and a wall-mounted TV. Built-in shelving below the TV provides media storage. A small window brings in light. A leather couch and side table are set against the opposite wall.
Deck

A wooden deck extends from the home and overlooks a densely wooded area with tall evergreens. Beyond the trees, snow-covered mountains are visible. The deck features a simple wood railing and is connected to the house through a sliding glass door.
Source: Stuart F Greene of Chugach Properties, info provided by Coldwell Banker Realty

