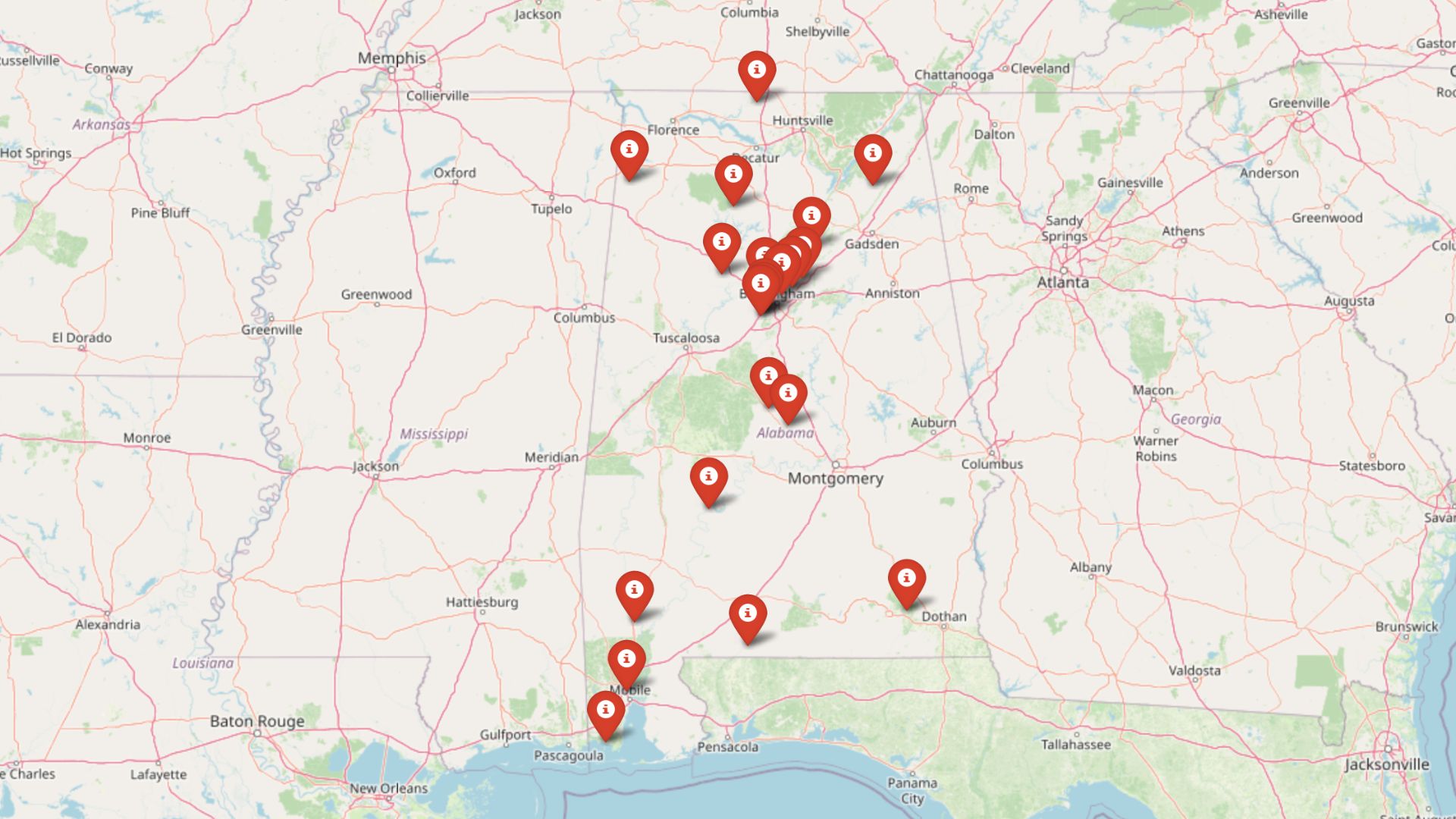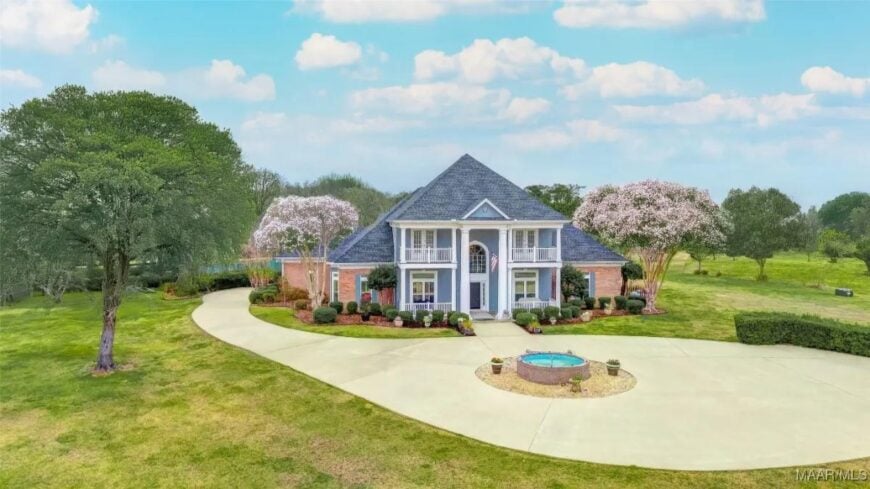
Would you like to save this?
What $1 million gets you in Alabama varies widely depending on where you look. In places like Auburn and Montgomery, that might mean newer builds in growing communities, while in Fairhope or Gulf Shores, it could offer homes with proximity to the water and open space. These ten properties provide a snapshot of how price meets place across different state regions.
10. Mobile, AL – $999,999

Designed for grand living and effortless entertaining, this 5,984 sq ft custom estate features 4 bedrooms, 4 bathrooms, and sits on 4.6 private acres. A soaring two-story foyer, dramatic staircase, and floor-to-ceiling windows anchor the open layout, while the gourmet kitchen offers granite countertops, custom cabinetry, and a walk-in pantry.
Listed at $999,999, the home also includes a main-level primary suite with spa bath, a bonus room upstairs, a three-car garage, and newly updated systems throughout.
Where is Mobile, AL?

Mobile, Alabama is a historic port city located on the Gulf Coast in southwestern Alabama. Known for its waterfront, Mardi Gras celebrations, and cultural heritage, it blends Southern charm with coastal access.
Mobile is about 60 miles from Pensacola, Florida, 150 miles from New Orleans, 170 miles from Montgomery, and 250 miles from Birmingham. Its location along Mobile Bay makes it a key hub for Gulf Coast travel and maritime commerce.
Foyer

The foyer includes a dual staircase with ornate railings and patterned carpeting leading down to the main entrance. A large arched window above the double doors allows natural light to illuminate the interior. Decorative columns and arched wall openings frame the surrounding walls.
Living Room
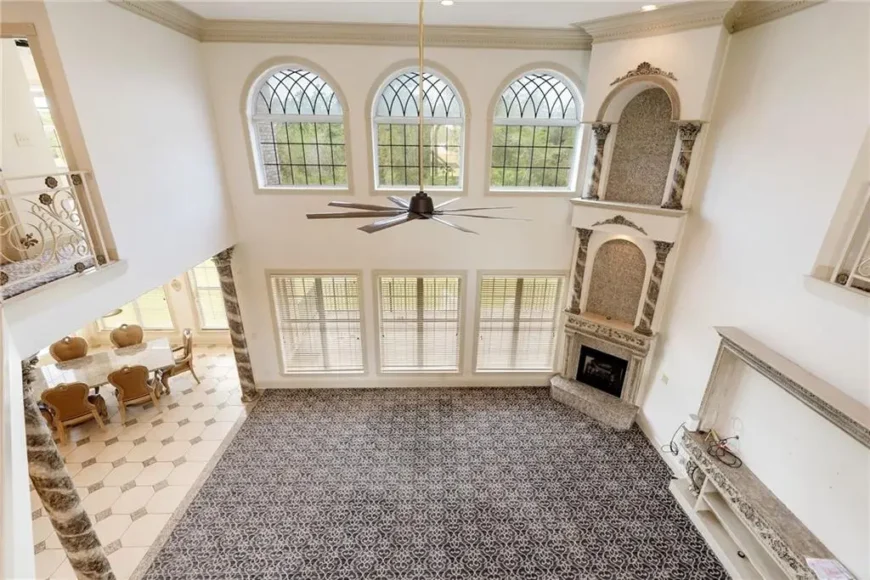
The living room features a two-story layout with a fireplace set into a wall with built-in arches and granite-style insets. Five tall windows line the rear wall, providing exterior views and vertical emphasis. A large ceiling fan hangs at the center of the open space beneath the second-level overlook.
Dining Area

The dining area includes a glass-top table surrounded by six high-back leather chairs. A pair of pendant lights hangs overhead, positioned between tall windows with wooden blinds. Built-in cabinetry and granite counters line one wall adjacent to the dining setup.
Kitchen
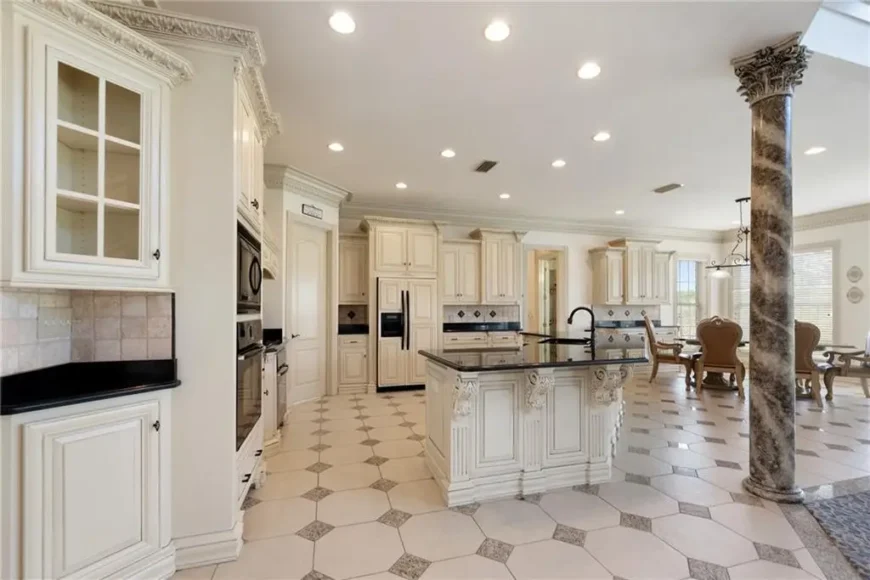
Would you like to save this?
The kitchen layout includes a central island with a built-in sink and carved base details. Multiple cabinets and drawers line the walls, along with granite countertops and decorative tile backsplash. The open floor plan connects the kitchen to the adjacent dining space through wide tiled walkways.
Source: Asa Goode, Taylor Pettway @ Goode Realty, LLC. via Coldwell Banker Realty
9. Auburn, AL – $999,865

The 5,080 sq ft Amelia floor plan offers 6 bedrooms, 5 bathrooms, and a layout designed for space and flexibility across two levels. The main floor features a grand foyer, formal dining, a gourmet kitchen with bar seating and walk-in pantry, a great room with fireplace, and a luxurious owner’s retreat with dual vanities, dual closets, and a walk-in shower.
Listed at $999,865, the upper level includes two additional bedrooms, two full baths, a bonus room, and a media room—plus a covered porch for year-round outdoor enjoyment.
Where is Auburn, AL?

Auburn, Alabama is a college town located in eastern Alabama, in Lee County near the Georgia border. Known as the home of Auburn University, it offers a mix of academic energy, sports culture, and Southern charm.
Auburn is about 35 miles from Columbus, Georgia, 55 miles from Montgomery, 110 miles from Birmingham, and 120 miles from Atlanta. Its location makes it a central spot for regional travel and college-centered community life.
Living Room

The living room includes a brick fireplace with a wooden mantel and built-in cabinets on both sides. A row of tall windows allows for exterior views, while a ceiling fan is mounted at the center of the ceiling. Double glass doors on one side open directly to a covered patio area.
Kitchen

The kitchen features a large island with built-in cabinetry and a central sink below two pendant lights. White upper cabinets line the wall around the cooking area, which includes a range hood and wall-mounted pot filler. A sliding barn-style door leads to an adjacent pantry or utility space.
Bathroom

The bathroom layout includes a glass-enclosed shower with a raised threshold and a separate freestanding bathtub. Dual vanities sit beneath two mirrors, each flanked by wall-mounted sconces. A large window brings natural light into the space from above the tub.
Source: Chelsea Hamm @ Holland Home Sales via Coldwell Banker Realty
8. Mathews, AL – $999,500

Set on 18+ acres in Mathews, AL, this 5,420 sq ft estate offers 4 bedrooms, 6 bathrooms, two scenic ponds with fountains, and full equestrian readiness with fencing, two horse stalls, and a spacious shop.
The main home features a newly updated master bath, a gourmet kitchen, a large bonus room, and both a sunroom and a screened-in porch for year-round relaxation. Listed at $999,500, the outdoor living space includes a pool and fireplace overlooking the back pond—perfect for entertaining in a tranquil setting.
Where is Mathews, AL?

Mathews, Alabama is a rural unincorporated community located in Montgomery County, southeast of the city of Montgomery. Known for its quiet countryside, open land, and close-knit atmosphere, it offers a peaceful setting just outside the urban core.
Mathews is about 20 miles from downtown Montgomery, 50 miles from Auburn, 100 miles from Birmingham, and 160 miles from Mobile. Its location provides easy access to Central Alabama’s cities while maintaining a rural lifestyle.
Kitchen

The kitchen includes a central island with a built-in gas cooktop and multiple drawers for storage. Perimeter cabinetry surrounds double wall ovens and built-in appliances, while granite countertops run along the walls. A partial wall with columns separates the kitchen from the adjacent living area.
Bedroom

The bedroom features a tray ceiling with a ceiling fan mounted at the center. A wooden bed frame anchors the space, positioned between two nightstands with matching lamps. Additional seating includes two tufted armchairs placed near a wooden chest and dresser under a mounted mirror.
Pool Area

The backyard area includes a rectangular in-ground pool bordered by concrete decking. A screened porch runs the length of the house, providing covered space adjacent to the pool. Lounge chairs, potted plants, and a grill station are arranged along the fence line and patio.
Source: Rebecca Mcdonald, Austyn M. Cedrone @ Partners Realty via Coldwell Banker Realty
7. Montgomery, AL – $999,000

This 6,128 sq ft Wynlakes home features 5 bedrooms, 6 bathrooms, and sits on a spacious corner lot with real stucco construction. Interior highlights include a formal dining room, great room, study with fireplace, sunroom with bar, and a gourmet kitchen with high-end appliances.
Listed at $999,000, the backyard is built for entertaining with a pool, putting green, covered veranda, grilling station, and a main-level owner’s suite with private access and spa-like bath.
Where is Montgomery, AL?

Montgomery, Alabama is the state capital, located in the south-central part of the state along the Alabama River. Known for its pivotal role in civil rights history, government institutions, and cultural sites, it blends historic significance with modern growth.
Montgomery is about 90 miles from Birmingham, 55 miles from Auburn, 160 miles from Mobile, and 160 miles from Atlanta, Georgia. Its central location makes it a key hub for travel, history, and commerce in the Southeast.
Living Room

Would you like to save this?
The living room includes a chandelier suspended from a tray ceiling above a hardwood floor. Three sets of French doors with arched windows open to a covered patio area, flanked by full-length drapery panels. Built-in shelving and cabinetry line one wall beside a fireplace with a wood mantel.
Kitchen

The kitchen features an L-shaped counter with a raised bar that includes seating for three. Dark granite surfaces cover the countertops and center island, while wood cabinets line the perimeter beneath tiled walls and shuttered windows. A stainless steel refrigerator, oven, and range hood complete the appliance set.
Home Office

The home office includes a fireplace surrounded by built-in bookshelves and wood paneling that extends across all walls. A central desk faces the windows, which are framed by heavy curtains and overlook the front yard. Additional seating is positioned near a corner window with views outside.
Source: Sarah Byrd, Ann Michaud @ Aegis-Michaud Properties Inc via Coldwell Banker Realty
6. Cullman, AL – $999,000

Designed for entertaining, this 6,116 sq ft home features 5 bedrooms, 4 bathrooms, a game room with bar, and a cigar porch. The remodeled kitchen includes built-in appliances, a planning desk, and connects to the updated family and dining rooms.
Listed at $999,000, the home also offers a main suite with a private deck, multiple en-suites, a main-level study with an attached bath, and a basement that takes on water during heavy rain.
Where is Cullman, AL?

Cullman, Alabama is a small city located in north-central Alabama, between Birmingham and Huntsville. Known for its German heritage, local festivals, and historic downtown, it offers a blend of small-town charm and regional accessibility.
Cullman is about 50 miles from Birmingham, 55 miles from Huntsville, 30 miles from Decatur, and 150 miles from Chattanooga, Tennessee. Its location along I-65 makes it a convenient stop between major North Alabama cities.
Family Room

The family room includes a sectional sofa positioned beneath a wood-paneled ceiling and a modern chandelier. A flat-screen television is mounted on the wall opposite the windows, which provide natural light from two sides. A fireplace with a floating mantel sits along the far wall, flanked by reflective décor.
Recreation Room

The recreation room includes a foosball table and a seating area with two leather armchairs and a coffee table. A wood-paneled bar with built-in shelving and a mirrored backsplash lines one wall beneath glass lighting. A ceiling fan is mounted above the space with recessed paneling on the walls and ceiling.
Dining Room

The dining room features a long rectangular table surrounded by ten upholstered chairs with high backs. A crystal chandelier hangs over the table, while two matching lamps sit on top of a mirrored sideboard. Light wood flooring and neutral walls surround the room, which includes wall art and décor elements.
Source: Carolyn Carpino @ Leading Edge R.E. Group-Mad. via Coldwell Banker Realty
5. Semmes, AL – $999,999

Set on 34 gated acres in Semmes, AL, this 5,888 sq ft Victorian estate features 4 bedrooms, 4 bathrooms, and timeless charm throughout. Highlights include soaring ceilings, ornate moldings, hardwood floors, a formal dining room, and a grand living room with a fireplace.
Listed at $999,999, the property also offers a pool, outdoor fireplace, expansive porches, a garage with separate living space above, and peaceful surroundings perfect for private Southern living.
Where is Semmes, AL?

Semmes, Alabama is a suburban community located in western Mobile County, just northwest of the city of Mobile. Known for its quiet neighborhoods, rural feel, and growing residential areas, it offers a peaceful setting with close access to the Gulf Coast.
Semmes is about 15 miles from downtown Mobile, 40 miles from Dauphin Island, 60 miles from Pensacola, Florida, and 150 miles from New Orleans. Its location provides a balance of small-town living and proximity to coastal attractions.
Living Room

The living room features a fireplace with a wood mantel and a mounted television above it. A set of windows wraps around the rear corner, providing outdoor views and natural light near a small round table with four chairs. The entrance includes wooden double doors with glass panels, leading into the space from the exterior porch.
Bedroom

The bedroom includes a fireplace with a dark tile hearth and wood trim beneath a wall-mounted television. A bed with a white frame and blue bedding is placed against one wall between two windows. A chandelier, hardwood floors, and French doors complete the layout.
Media Room

The media room features a tiered floor design with multiple rows of upholstered swivel chairs facing a mounted projector screen. The walls are painted a soft blue, and built-in shelves are installed along the lower walls. Wall sconces and ceiling-mounted track lighting illuminate the space.
Source: Tammy Philpot @ Coldwell Banker Residential Re via Coldwell Banker Realty
4. Bay Minette, AL – $999,999

Thoughtfully designed for flexibility and comfort, this 3,654 sq ft Gold Fortified home features 4 bedrooms, 5 bathrooms, and a private guest suite with its own entrance and living area.
Built by Copeland Custom Builders on 10.49 acres in the Spanish Fort School District, the home includes a chef’s kitchen with dual dishwashers, open living spaces, and extensive storage. Listed at $999,999, it also offers a side-entry garage, carport, and convenient access to Cloverleaf Landing’s nearby boat launch.
Where is Bay Minette, AL?

Bay Minette, Alabama is a small city located in Baldwin County, in southwestern Alabama near the Mobile-Tensaw River Delta. Known for its courthouse square, wooded surroundings, and small-town feel, it serves as the county seat and a gateway to outdoor recreation.
Bay Minette is about 35 miles from Mobile, 45 miles from Gulf Shores, 60 miles from Pensacola, and 170 miles from Montgomery. Its location offers access to both inland forests and Gulf Coast destinations.
Living Room

The living room includes a centered fireplace with a television mounted above and built-in cabinetry on both sides. Two sofas face each other across a wood coffee table with a decorative metal centerpiece. Large windows line one wall, allowing views of the covered outdoor area.
Dining Room

The dining room features a rectangular wooden table surrounded by six chairs with detailed backrests and cushioned seats. A chandelier hangs from the ceiling above the table, positioned beneath a framed mirror. Wainscoting lines the lower walls while a large window provides exterior light.
Kitchen

The kitchen includes a large island with a granite countertop and seating for four at one end. White cabinetry surrounds the room, including upper glass-front panels and built-in appliances along the perimeter. Two pendant light fixtures hang above the island near the stainless steel refrigerator and stovetop.
Source: Trident Team, Melisa Dotson @ Bellator Real Estate, LLC. via Coldwell Banker Realty
3. Fairhope, AL – $997,300
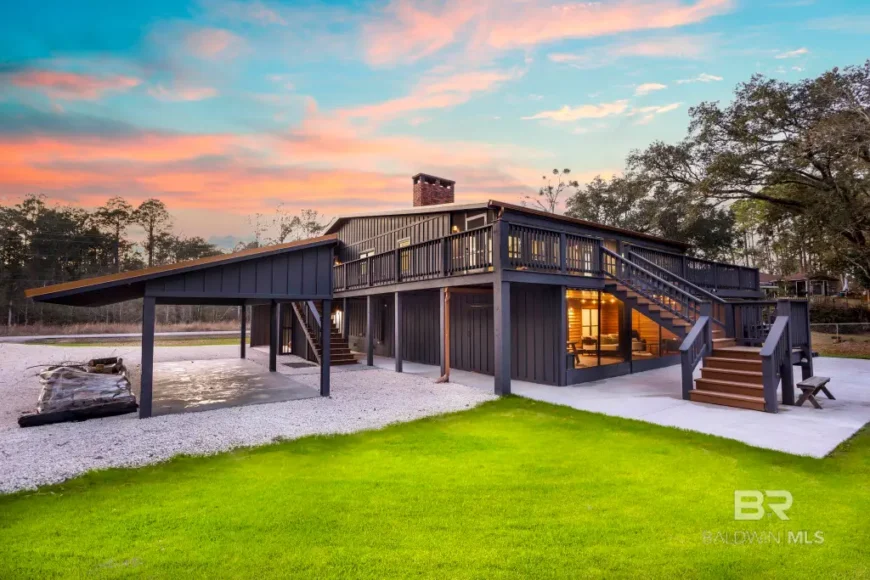
Remodeled from the studs out, this 3,500 sq ft duplex-style home in Fairhope offers 4 bedrooms, 5 bathrooms, and direct canal access to Weeks Bay. The upper unit features 3 bedrooms, 3 baths, an open living area with fireplace, and a screened-in porch; the lower unit includes 1 bedroom, 2 baths, its own kitchen and living space, and another screened porch.
Listed at $997,300, the home sits on a ¾-acre lot with a triple carport, room for RV or boat storage, and excellent flexibility for rental, multi-gen living, or a waterfront retreat.
Where is Fairhope, AL?

Fairhope, Alabama is a picturesque city located on the eastern shore of Mobile Bay in Baldwin County. Known for its bayfront views, arts community, and walkable downtown, it offers a blend of small-town charm and coastal beauty.
Fairhope is about 20 miles from Mobile, 35 miles from Gulf Shores, 60 miles from Pensacola, and 170 miles from Montgomery. Its location makes it a popular destination for Gulf Coast living and weekend getaways.
Living Room and Kitchen

The living room includes a sectional sofa positioned around a small fireplace with a narrow mantel. A large window on the side wall provides exterior views and natural light. The kitchen is visible across the open floor plan, with barstools lining a counter that faces a dark tile backsplash and wood cabinetry.
Bedroom

The bedroom features a low-profile platform bed placed on a woven rug, with nightstands on both sides. A wall-mounted television faces the bed across a wooden dresser. Glass doors lead out to a covered balcony overlooking the outdoor area.
Screened Porch

The screened porch includes seating arrangements placed along a wood floor facing outward to the water. Framed screens run the length of the space, opening to a deck with railings and stairs that lead to the yard below. Potted plants and simple outdoor furnishings complete the space.
Source: Shannon Hesse Smart @ South Coast Properties via Coldwell Banker Realty
2. Gulf Shores, AL – $999,000

Offering 2,163 sq ft of coastal living, this 3-bedroom, 3-bath home features balcony access from both the primary and secondary suites with direct beach views. Located in a gated community with resort-style amenities including a pool, tennis courts, and private beach access.
Listed at $999,000, the property is just minutes from shops, dining, and entertainment—ideal as a full-time residence or vacation retreat.
Where is Gulf Shores, AL?

Gulf Shores, Alabama is a coastal city located in Baldwin County, along the Gulf of Mexico in southern Alabama. Known for its white-sand beaches, family attractions, and outdoor recreation, it serves as one of the state’s top vacation destinations.
Gulf Shores is about 35 miles from Mobile, 35 miles from Pensacola, 15 miles from Orange Beach, and 200 miles from Montgomery. Its location offers direct access to the Gulf Coast’s scenic shoreline and resort communities.
Living Room

The living room includes two sofas and two armchairs arranged around a wooden coffee table on a patterned rug. A ceiling fan hangs from the vaulted ceiling, and multiple recessed lights brighten the space. Arched windows and a glass door provide views and access to the outdoor deck.
Dining Area

The dining area features a rectangular wood table flanked by four upholstered chairs and a matching bench. A large framed mirror is mounted on the wall above the table, and an arched window on the side brings in natural light. Decorative branches in the corner and a centerpiece complete the setup.
Bedroom

The bedroom includes a king-size bed placed between two nightstands, each with a matching lamp. French doors open to a private balcony, while a ceiling fan is mounted above the sleeping area. A chest of drawers and a dresser sit along the opposite wall with a television on top.
Source: Kathryn Holt @ Engel And Volkers Gulf Shores via Coldwell Banker Realty
1. New Hope, AL – $995,000

Set on 6.2 acres just 30 minutes from Huntsville and Guntersville, this 4,632 sq ft two-story home offers 5 bedrooms and 5 bathrooms with granite finishes throughout. The main level includes a family room, kitchen/dining area, office, and a master suite with dual walk-in closets—one serving as a safe room.
Listed at $995,000, the home also features hardwood floors, an upstairs entertainment area, bonus room, walk-in attic storage, and a multi-zone indoor/outdoor speaker system.
Where is New Hope, AL?

New Hope, Alabama is a small city located in Madison County, southeast of Huntsville in northern Alabama. Known for its quiet neighborhoods, rural surroundings, and proximity to the Tennessee River, it offers a peaceful setting near growing urban areas.
New Hope is about 20 miles from Huntsville, 30 miles from Scottsboro, 40 miles from Decatur, and 110 miles from Birmingham. Its location provides easy access to North Alabama’s outdoor recreation and city amenities.
Media Room

The media room includes a leather reclining sofa facing a large wall unit with open shelving and a mounted television. French doors with side windows lead directly to the pool area, allowing natural light to fill the space. A ceiling fan and area rug complete the central seating area.
Kitchen

The kitchen features dark wood cabinetry with granite countertops and a tile mosaic backsplash that wraps around the room. A small island sits at the center under two pendant lights. Stainless steel appliances, including a wall-mounted microwave and vent hood, are installed throughout the space.
Bedroom

The bedroom includes a wood-framed bed placed between two windows with white curtains. A ceiling fan is centered above the bed, and a matching dresser and mirror are positioned on the adjacent wall. Wood floors extend throughout the space, leading to an en-suite bathroom entry.




