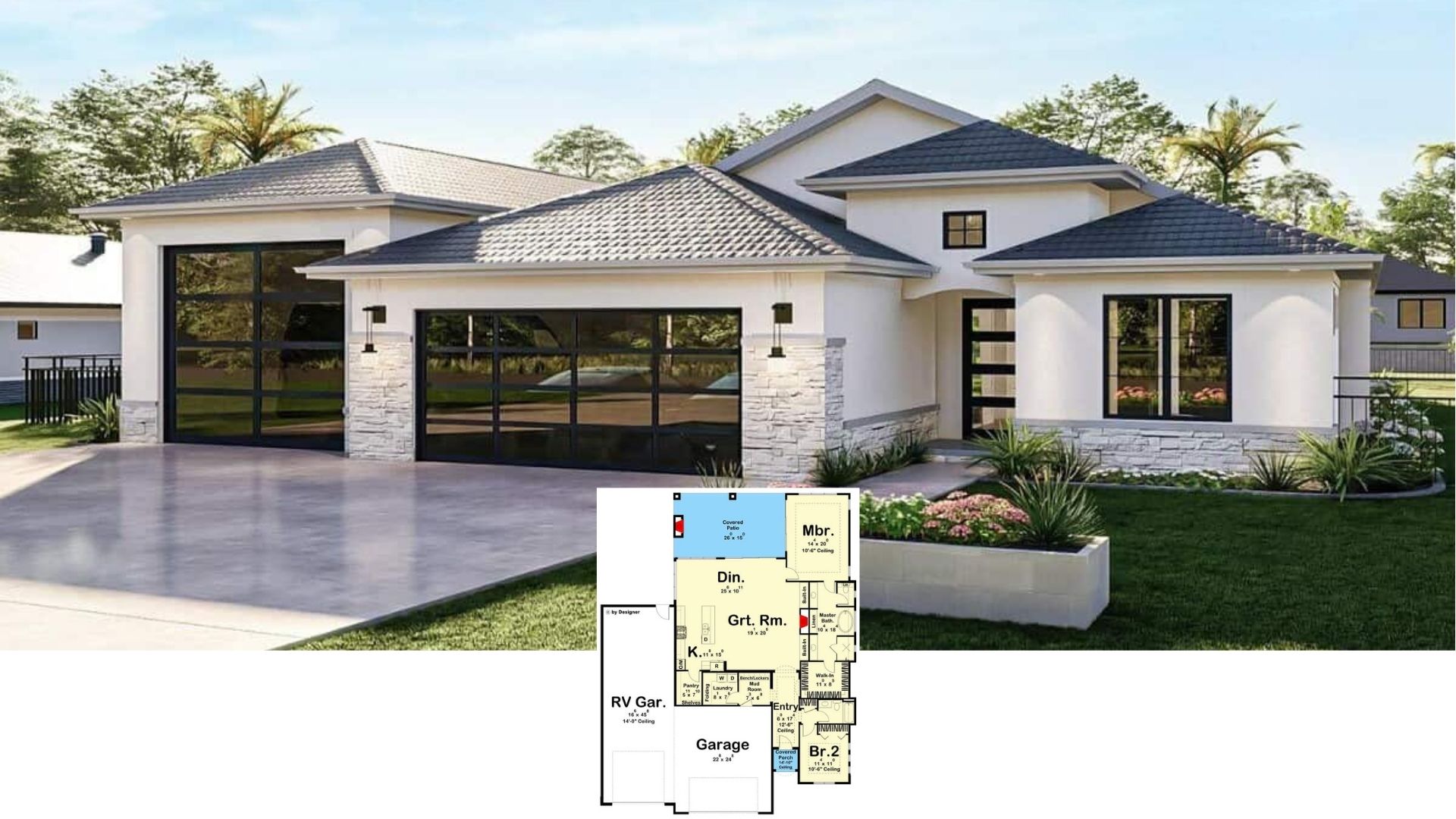
Would you like to save this?
Specifications
- Sq. Ft.: 1,157
- Bedrooms: 3
- Bathrooms: 2.5
- Stories: 1
- Garage: 1
Main Level Floor Plan
Lower Level Floor Plan

🔥 Create Your Own Magical Home and Room Makeover
Upload a photo and generate before & after designs instantly.
ZERO designs skills needed. 61,700 happy users!
👉 Try the AI design tool here
Front-Right View

Front-Left View

Entry

Kitchen

Would you like to save this?
Living Room

Primary Bedroom

Primary Bedroom

Primary Bathroom

Mudroom

Laundry Room

Powder Room

Rec Room

🔥 Create Your Own Magical Home and Room Makeover
Upload a photo and generate before & after designs instantly.
ZERO designs skills needed. 61,700 happy users!
👉 Try the AI design tool here
Details
This modern barndominium-style home features a striking exterior with dark vertical siding, expansive windows, and a sleek, slanted roofline. The design maximizes indoor-outdoor living with a spacious elevated deck, complemented by a covered lower patio that seamlessly extends the living space into nature. Large glass doors and strategically placed windows flood the interior with natural light while providing panoramic views of the surroundings.
The main floor offers an open-concept layout with a seamless flow between the kitchen, dining, and living areas, all under a dramatic mono-slope ceiling. A spacious primary suite includes a walk-in closet and an ensuite full bath for privacy. Functional spaces like a mudroom, laundry area, and powder room add convenience, while an attached garage provides ample storage and easy access.
The finished basement expands the living space with a generous recreation room complete with a built-in bar, perfect for entertainment. Two additional bedrooms share a full bath, making this level ideal for guests or family members. The design also includes an unfinished space for storage or future expansion, allowing flexibility for the homeowner’s needs.
Pin It!

The House Designers Plan THD-10177







