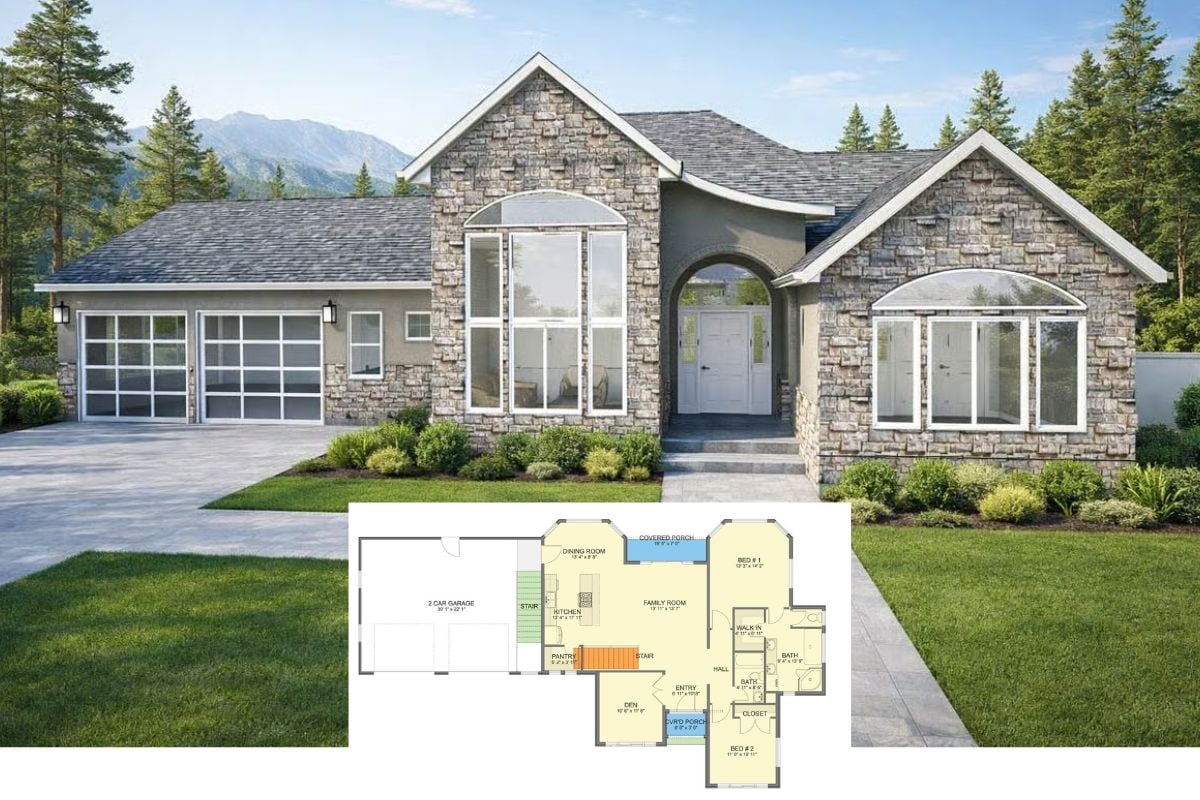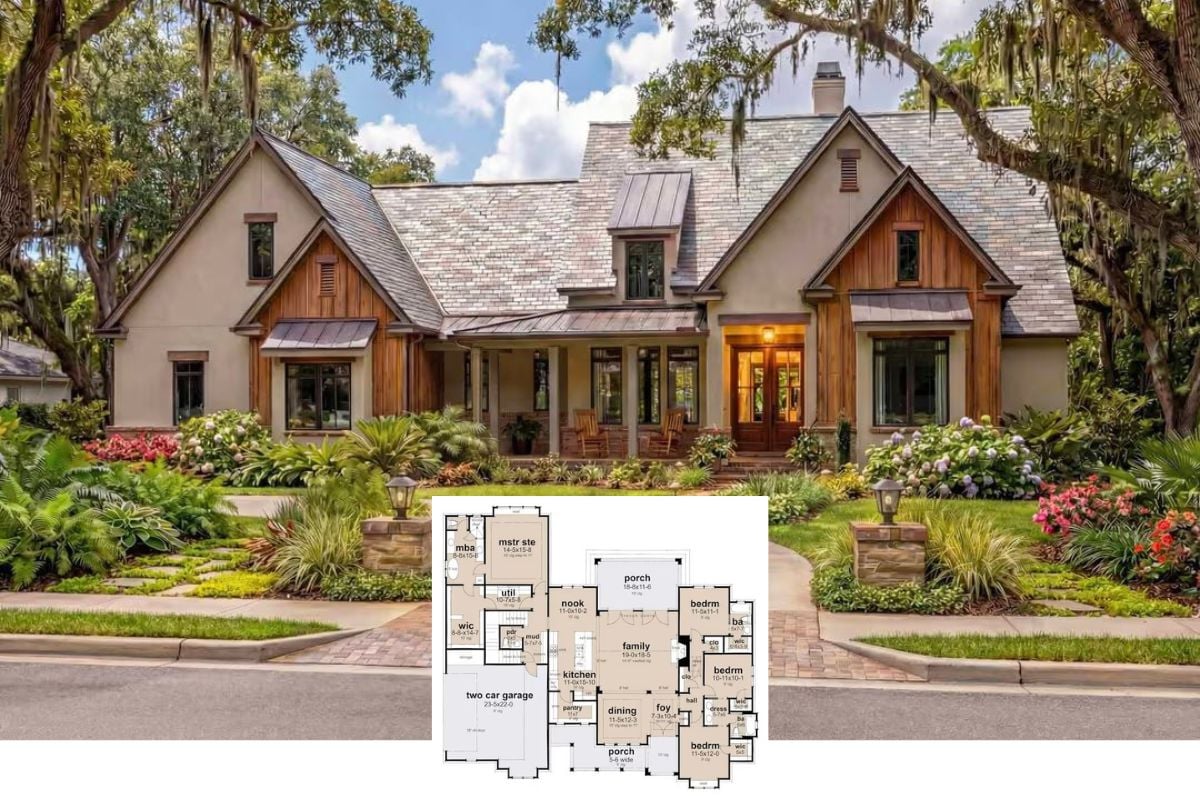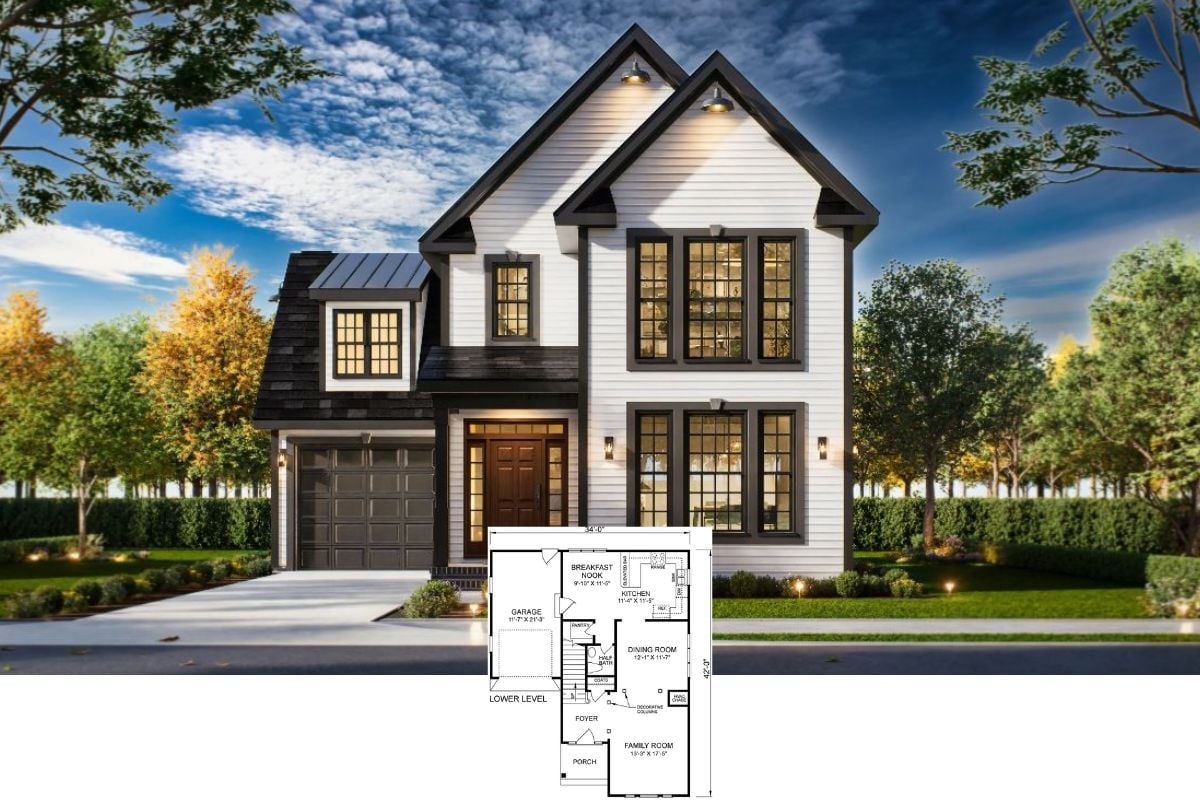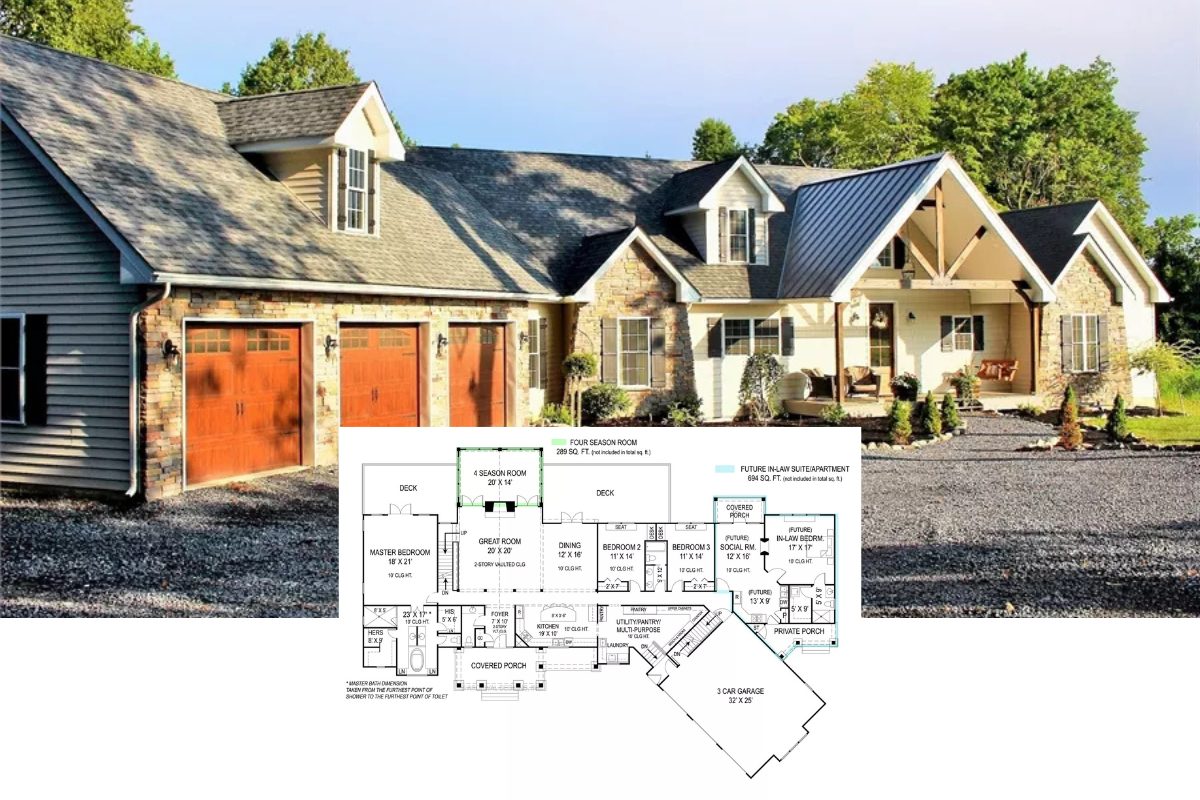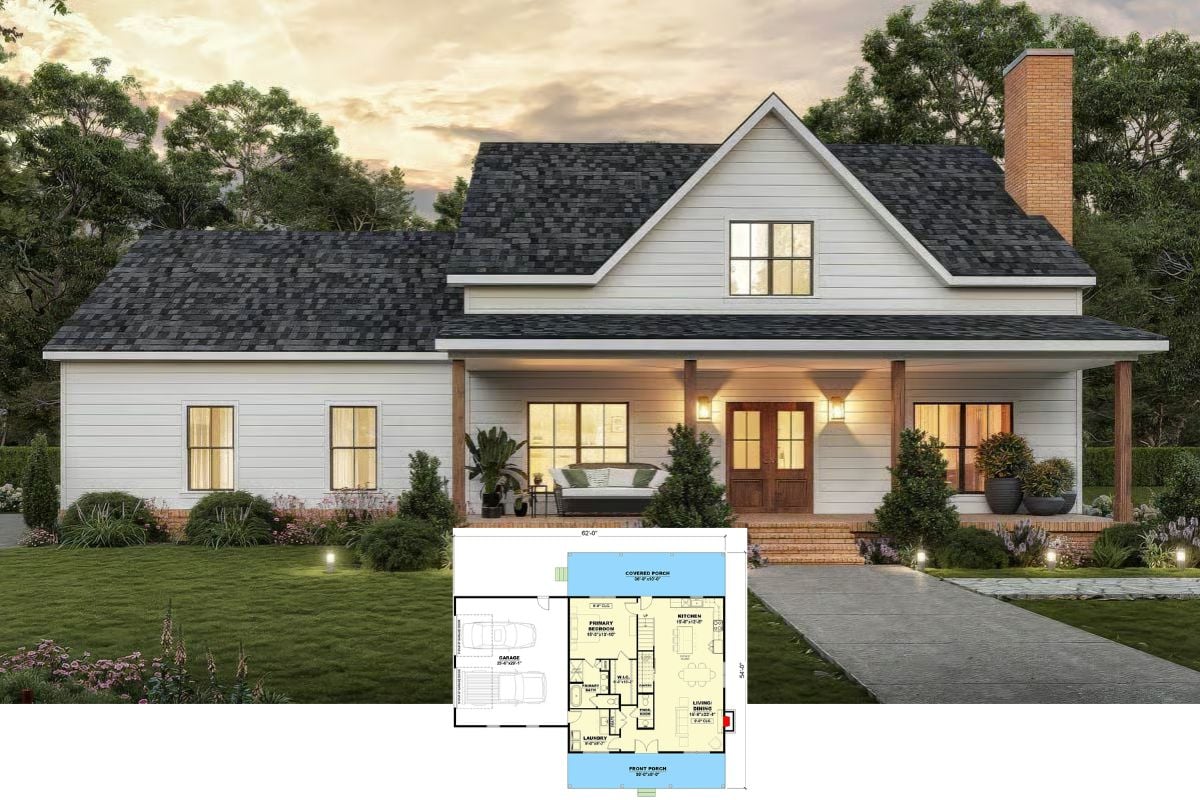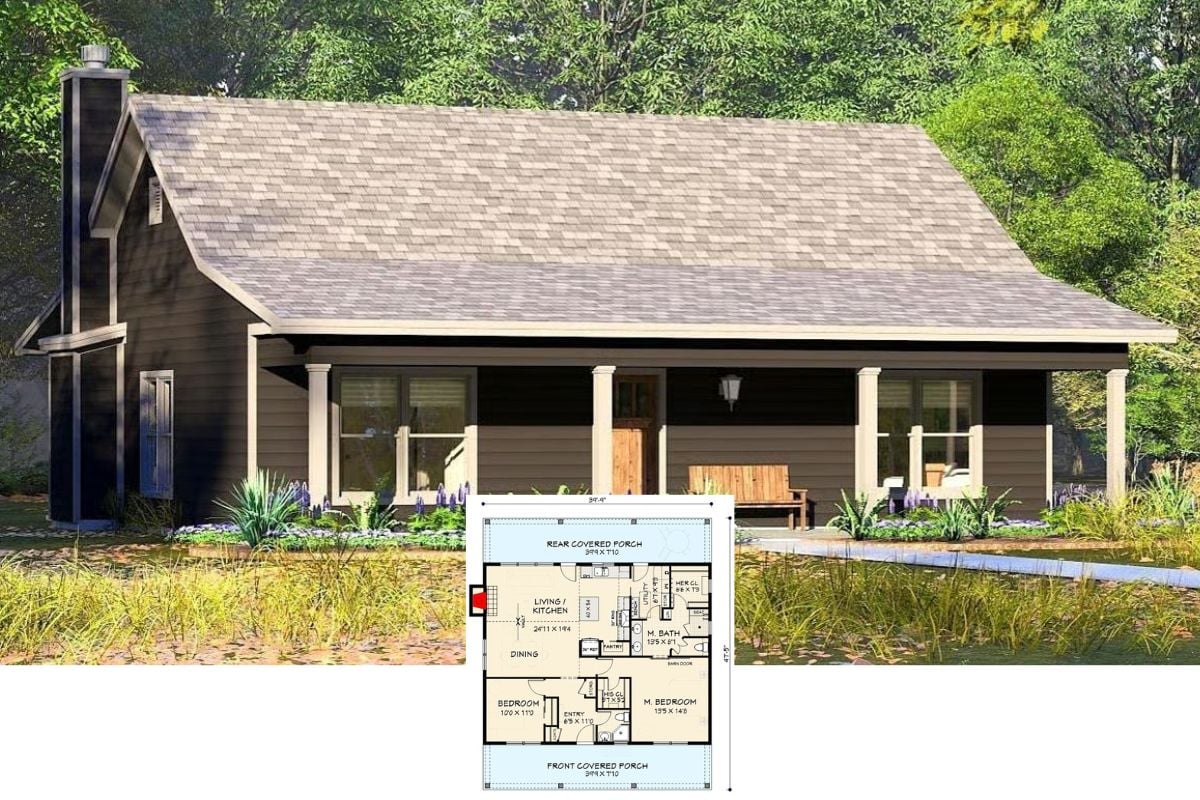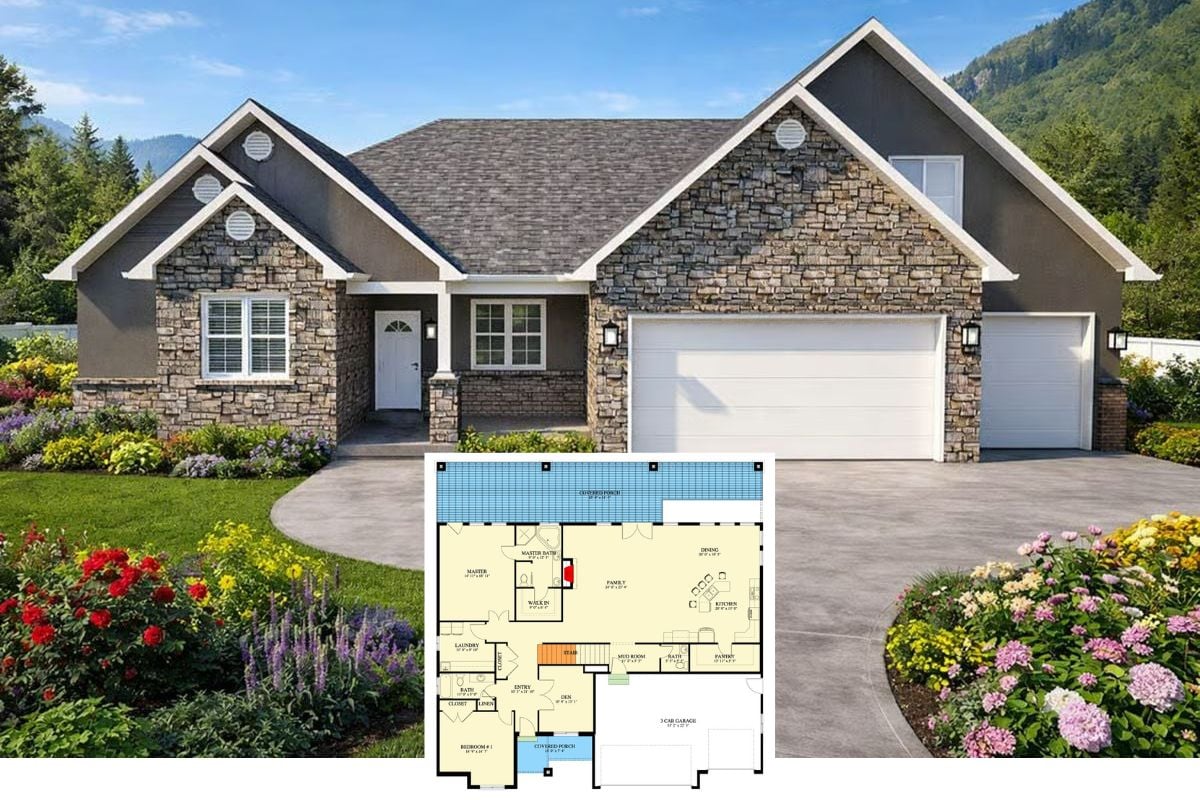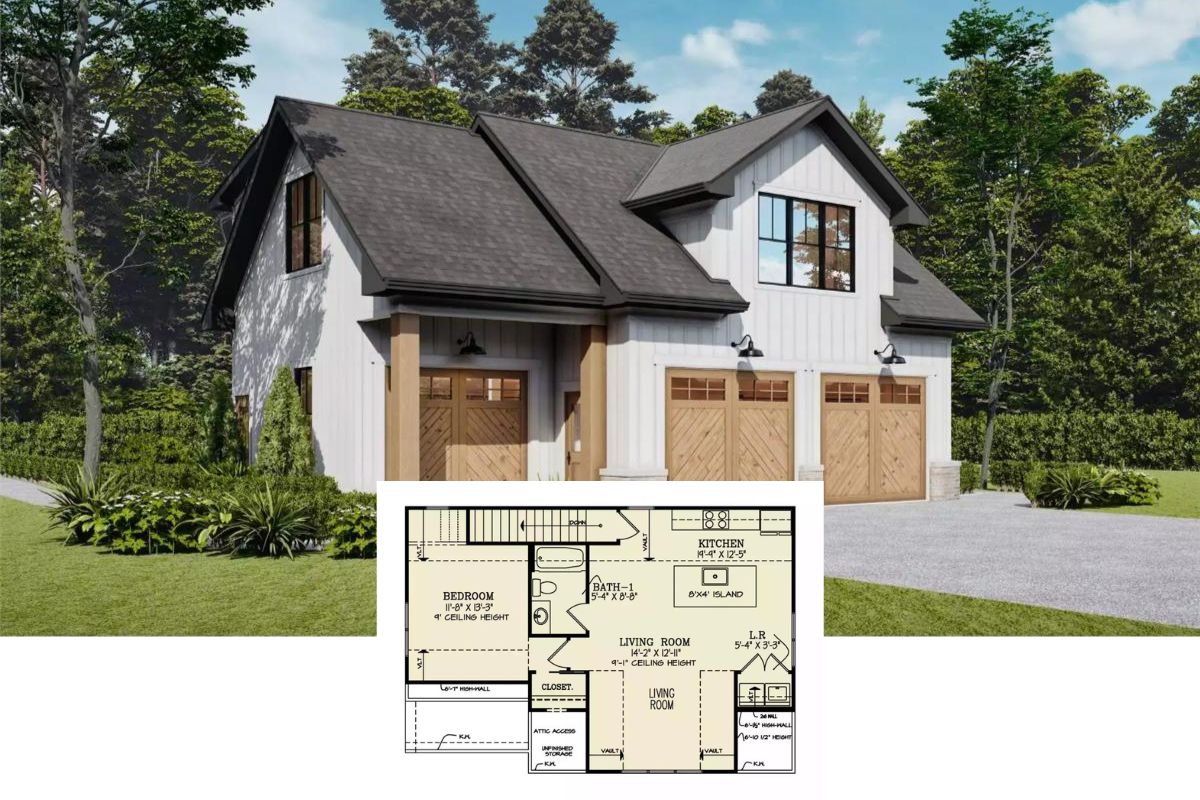
Would you like to save this?
Specifications
- Sq. Ft.: 1,899
- Bedrooms: 3
- Bathrooms: 3.5
- Stories: 1.5
- Garage: 2
Main Level Floor Plan

Second Level Floor Plan

Front-Night View

Front-Left View

Kitchen Style?
Great Room

Kitchen

Right-Rear View

Home Stratosphere Guide
Your Personality Already Knows
How Your Home Should Feel
113 pages of room-by-room design guidance built around your actual brain, your actual habits, and the way you actually live.
You might be an ISFJ or INFP designer…
You design through feeling — your spaces are personal, comforting, and full of meaning. The guide covers your exact color palettes, room layouts, and the one mistake your type always makes.
The full guide maps all 16 types to specific rooms, palettes & furniture picks ↓
You might be an ISTJ or INTJ designer…
You crave order, function, and visual calm. The guide shows you how to create spaces that feel both serene and intentional — without ending up sterile.
The full guide maps all 16 types to specific rooms, palettes & furniture picks ↓
You might be an ENFP or ESTP designer…
You design by instinct and energy. Your home should feel alive. The guide shows you how to channel that into rooms that feel curated, not chaotic.
The full guide maps all 16 types to specific rooms, palettes & furniture picks ↓
You might be an ENTJ or ESTJ designer…
You value quality, structure, and things done right. The guide gives you the framework to build rooms that feel polished without overthinking every detail.
The full guide maps all 16 types to specific rooms, palettes & furniture picks ↓
Rear-Left View

Details
This cozy, narrow cottage showcases a fresh and welcoming facade with board and batten siding, black-framed windows, and multiple gables adorned by rustic wood trims.
The inviting front porch ushers you into a bright great room with a warm fireplace and an adjacent kitchen equipped with a large island. Just off the living space, a screened porch offers a perfect spot to enjoy the outdoors comfortably.
The skylit primary suite offers a peaceful retreat. It comes with a walk-in closet and a well-appointed bath with his and her vanities, and a custom shower. Nearby, the utility room with laundry facilities and a sun tunnel adds convenience and a powder room serves guests.
Upstairs, two bedrooms each have their own full bathroom for added privacy. A balcony overlooks the great room, bringing in an open feel while an optional bonus room offers flexibility for future use.
Pin It!

Don Gardner Plan #1819


