Gambrel roof homes are a testament to architectural ingenuity, offering a delightful blend of traditional allure and contemporary functionality. Known for their iconic double-sloped roofs, these homes often feature expansive interiors and exterior elements that catch the eye. Whether you appreciate classic elegance or innovative layouts, gambrel roof homes deliver on all fronts, ensuring they remain timeless favorites.
#1. 7-Bedroom Newport-Style Home with Gambrel Roofs
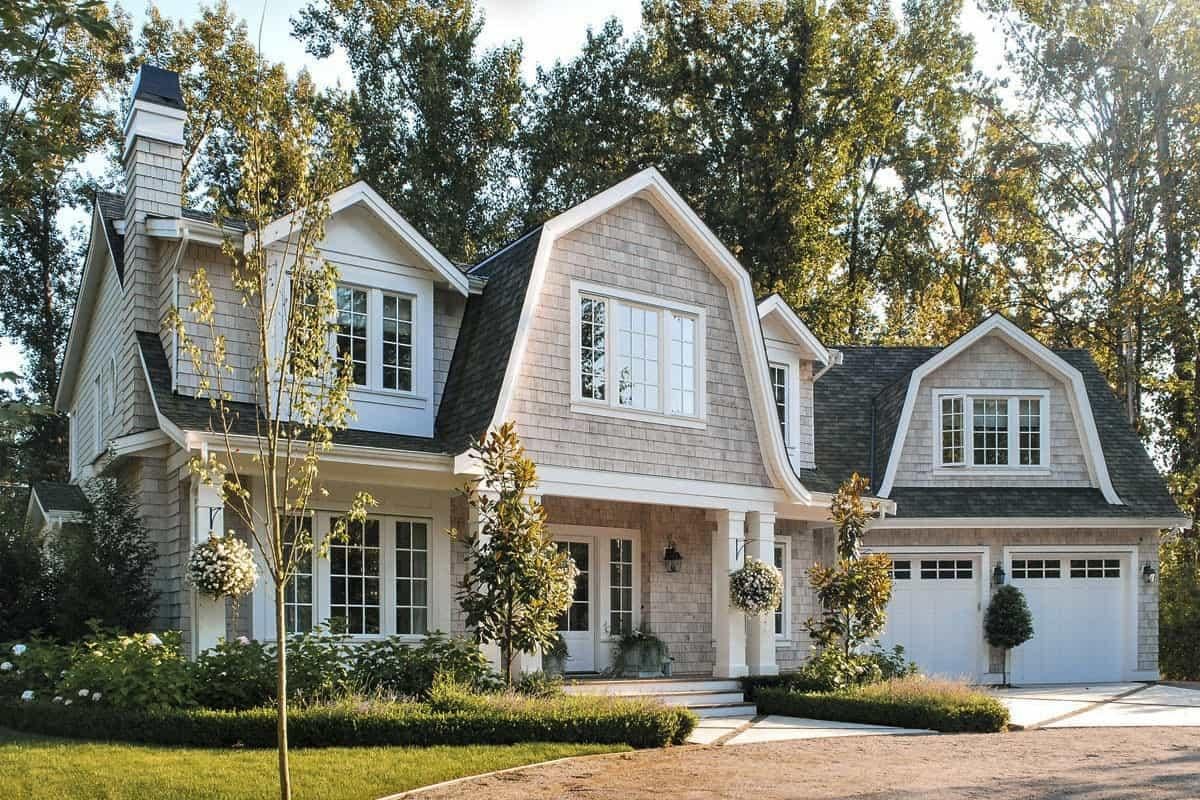
This picturesque home exudes classic Cape Cod style with its symmetrical layout and charming dormer windows. The shingle siding complements the lush greenery and hanging planters, creating a harmonious blend with the natural surroundings. A welcoming front porch with white columns adds an inviting touch, emphasizing the home’s timeless appeal.
Main Level Floor Plan
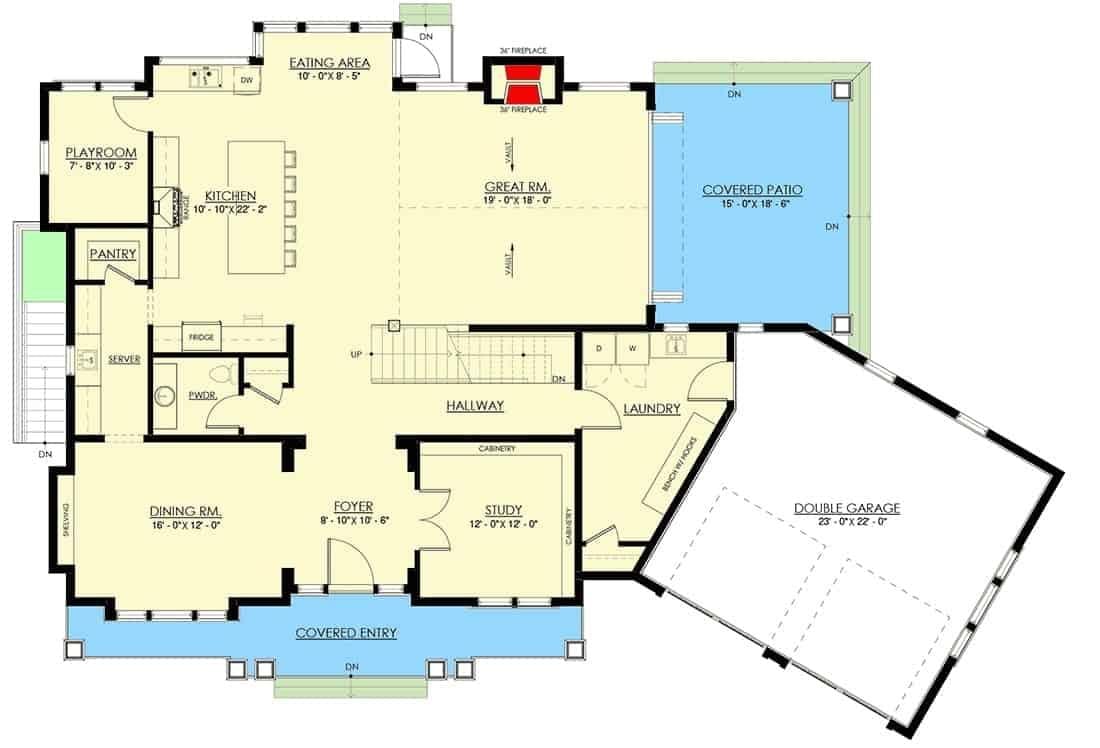
This detailed floor plan highlights a spacious open-concept layout, centered around a generous great room with a cozy fireplace. The adjacent kitchen features a large island, perfect for casual dining and entertaining, and flows seamlessly into the eating area and playroom. A separate study and dining room offer more formal spaces, while the covered patio extends living outdoors, ideal for warm weather gatherings.
Additional Level Floor Plan 1
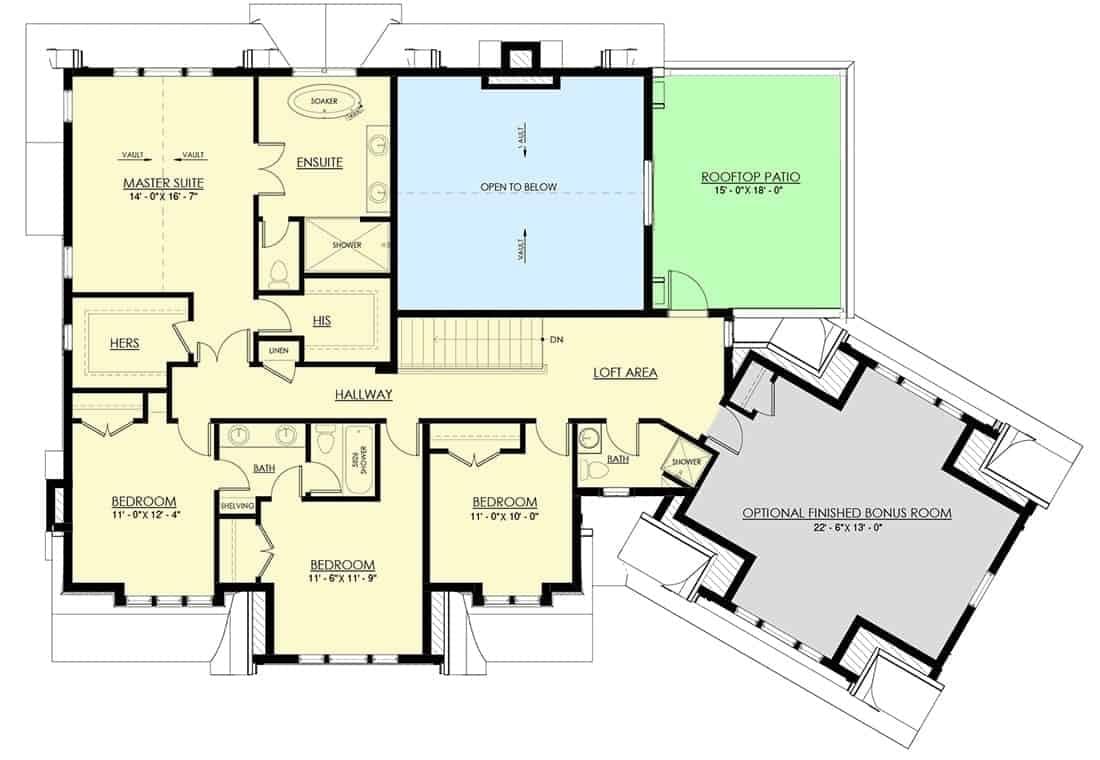
This floor plan highlights a thoughtfully designed upper level, featuring a generous master suite complete with his and hers closets and a luxurious ensuite. The open loft area connects to three additional bedrooms and a convenient shared bathroom, creating a functional family space. A standout feature is the optional finished bonus room, perfect for a home office or entertainment area, along with access to a private rooftop patio.
Additional Level Floor Plan 2
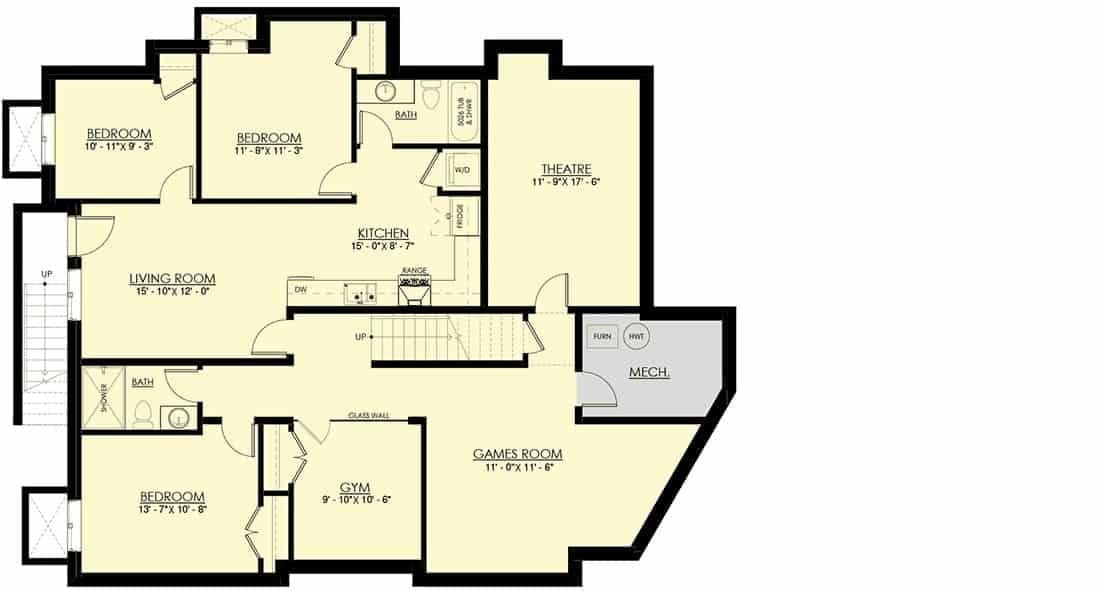
This floor plan showcases a lower level designed for entertainment and relaxation, featuring a spacious games room and a dedicated theater. The layout includes three bedrooms, a gym, and a practical kitchen area for convenient access. A mechanical room is strategically placed to ensure efficient use of space, while the living room provides a central gathering point.
=> Click here to see this entire house plan
#2. Four-Bedroom Craftsman Home with Classic Gambrel Roof and Balcony
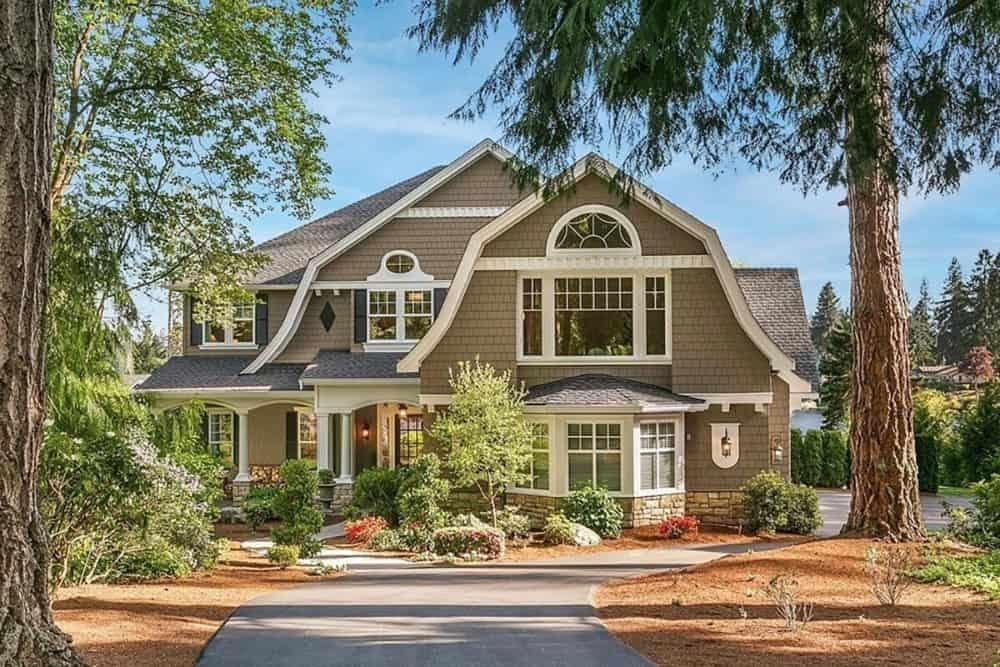
This Craftsman-style home stands out with its unique curved gables and large, symmetrical windows. The warm, earthy tones of the exterior blend seamlessly with the lush greenery surrounding the property. A welcoming front porch invites you to enjoy the serene, tree-lined setting.
Main Level Floor Plan
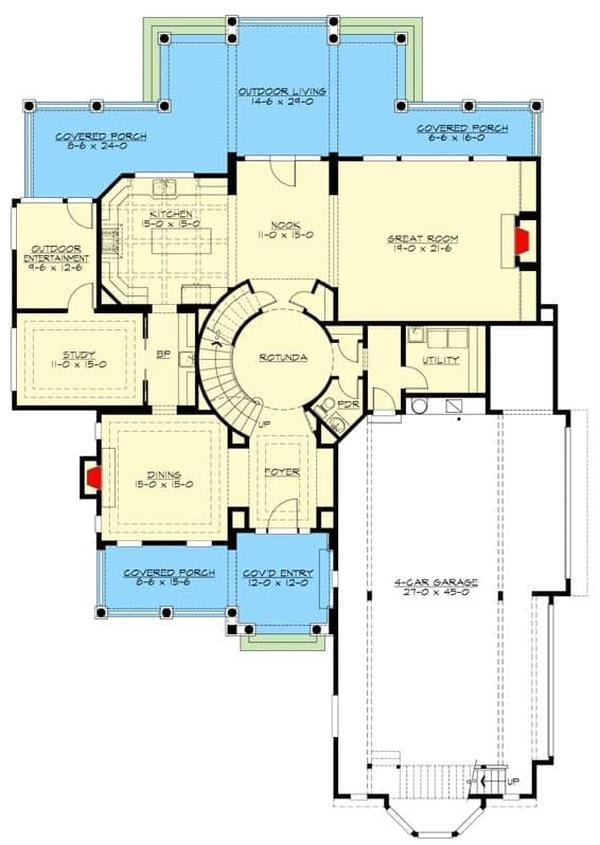
This floor plan features a dramatic central rotunda that connects various living spaces with elegance. The design includes a versatile great room, a formal dining area, and a study, all radiating from the circular foyer. Outdoor living is enhanced with multiple covered porches, providing seamless indoor-outdoor flow.
Additional Level Floor Plan 1
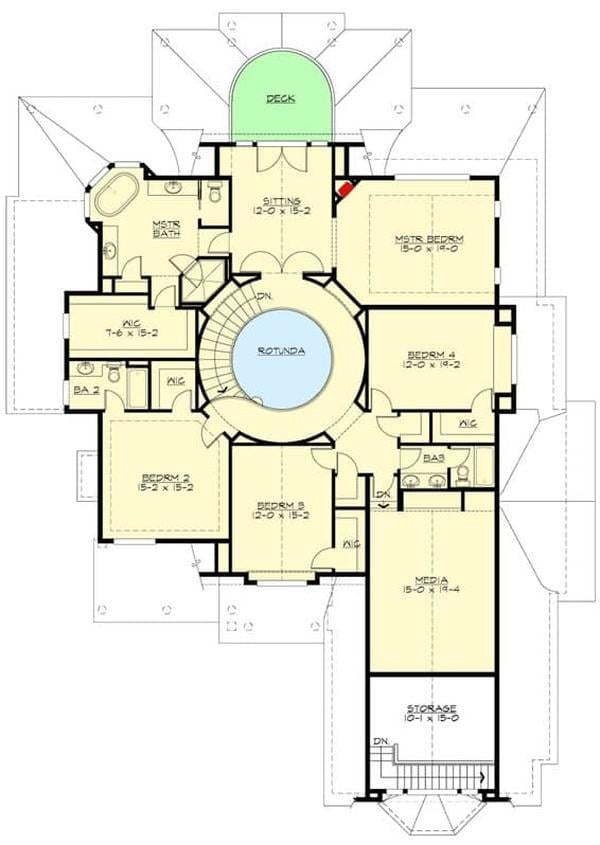
This floor plan centers around a striking rotunda, which serves as an elegant focal point and a hub for the various rooms. Surrounding the rotunda are four bedrooms, two bathrooms, and a spacious media room, providing ample space for family living. The master suite includes a private sitting area and a luxurious bath, while a generous deck offers outdoor relaxation.
=> Click here to see this entire house plan
#3. Farmhouse-Style 4-Bedroom Home with Castle-Like Charm and Gambrel Roofs
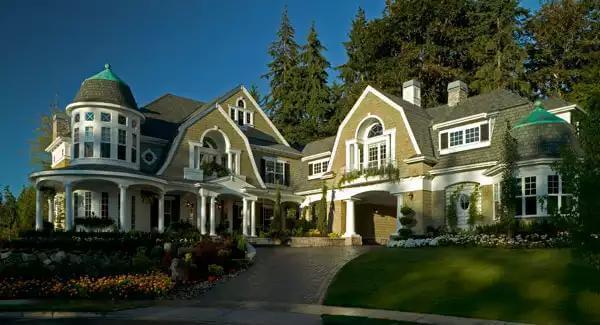
This impressive estate features a distinctive turret and elegant arched windows that lend a regal charm. The facade combines traditional architectural elements with a modern sensibility, creating a harmonious blend of styles. Lush landscaping frames the curved driveway, enhancing the home’s stately presence.
Main Level Floor Plan
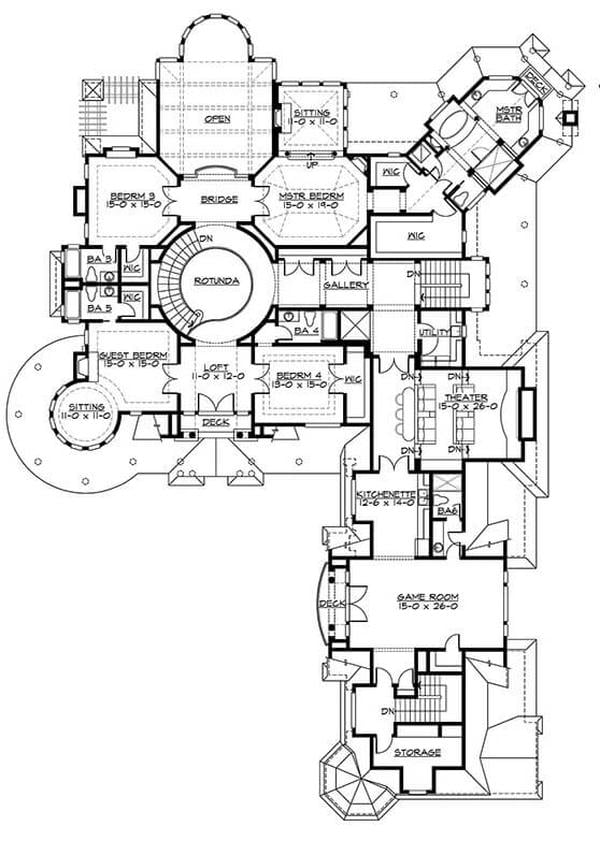
This architectural floor plan features a unique central rotunda, creating a focal point that connects various living spaces. The layout includes a spacious game room and a dedicated theater, emphasizing entertainment and leisure. Notice the master suite, complete with a sitting area and an expansive bath, offering a private retreat within the home.
Additional Level Floor Plan 1
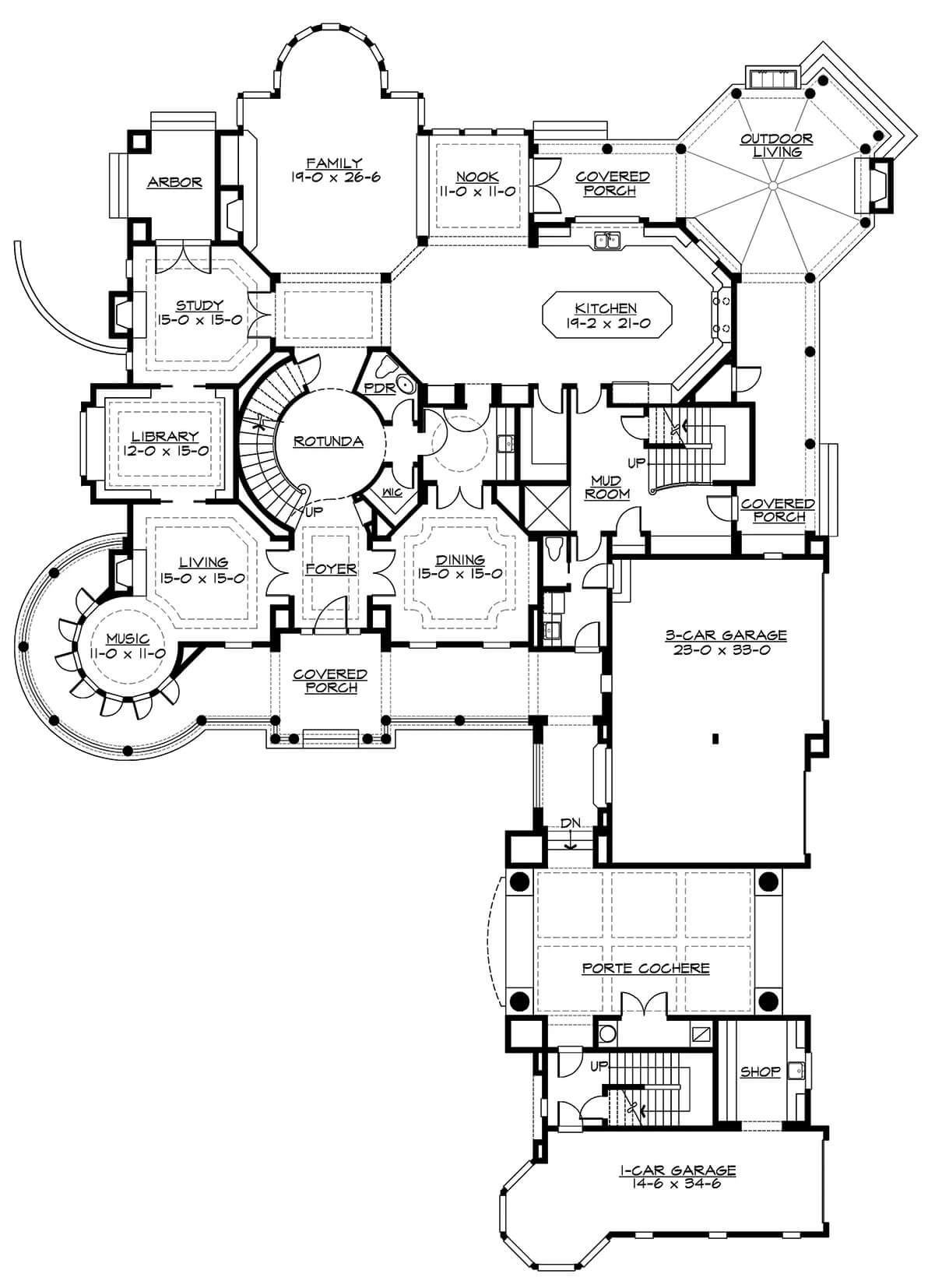
This floor plan features a central rotunda, serving as a focal point that elegantly connects the living, dining, and library areas. The family room and kitchen are thoughtfully positioned for easy access to the outdoor living space, perfect for entertaining. With a three-car garage and additional porte cochere, this design balances functionality with sophisticated style.
=> Click here to see this entire house plan
#4. 5-Bedroom Modern Farmhouse with Gambrel Roof and Wraparound Porch
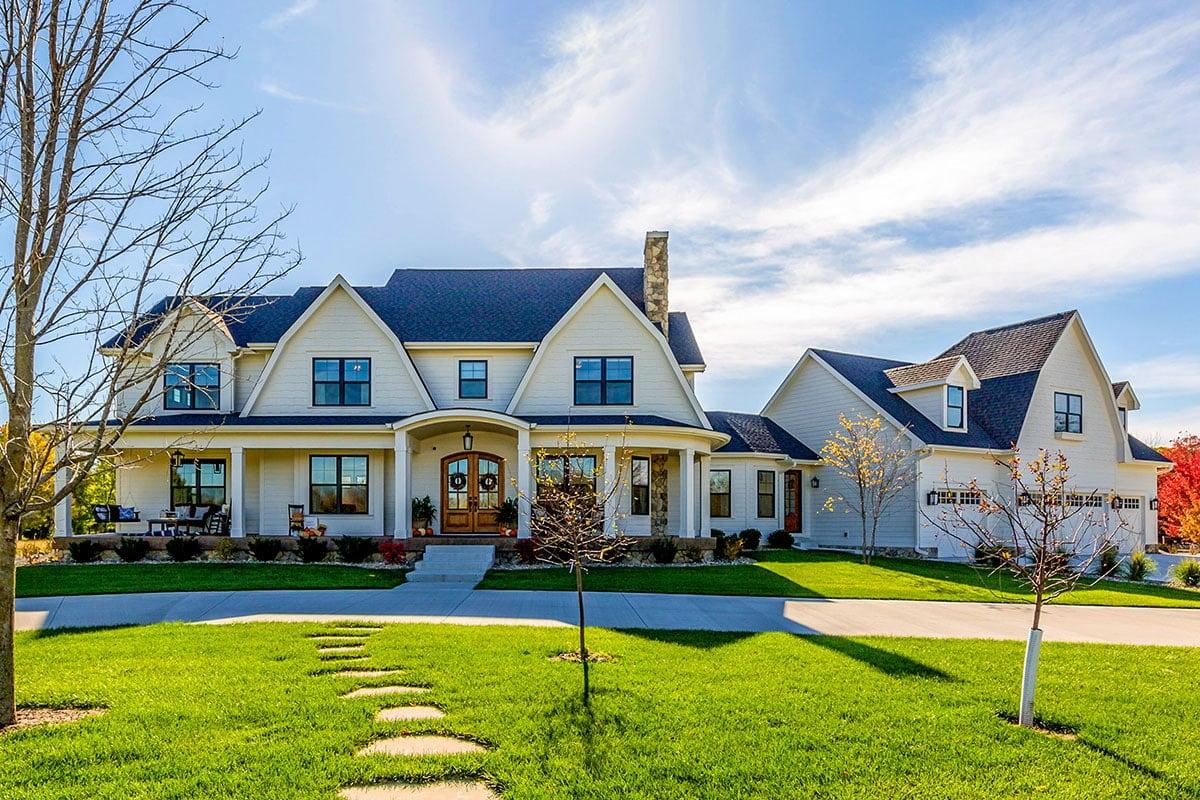
This farmhouse features a timeless design with its twin gables and expansive porch, perfect for relaxing afternoons. The crisp white siding contrasts beautifully with the dark shingled roof, adding depth and character to the facade. Large windows invite natural light, while the stone chimney adds a touch of rustic charm.
Main Level Floor Plan
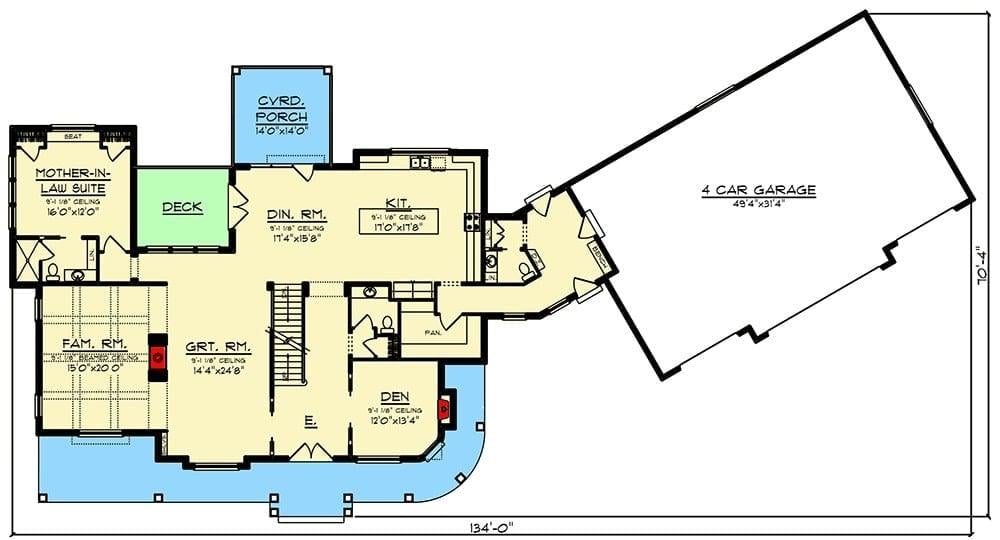
This floor plan highlights a well-designed main level featuring a generous mother-in-law suite complete with a private bath and closet. The open-concept living area includes a family room, great room, and dining room, all seamlessly connected for easy entertaining. A standout feature is the expansive four-car garage, perfect for car enthusiasts or additional storage.
Additional Level Floor Plan 1
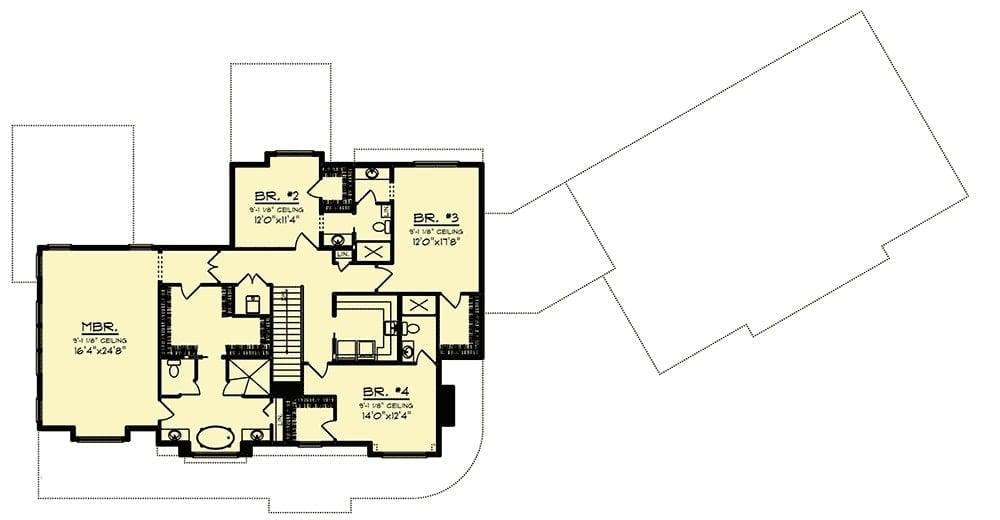
This floorplan showcases a well-organized upper level with four bedrooms, each with ample space and thoughtful layout. The master bedroom stands out with its generous dimensions and en-suite bathroom, providing a private retreat. Central to the design is a staircase that effectively divides the space, enhancing flow and accessibility to each room.
=> Click here to see this entire house plan
#5. 3-Bedroom Coastal Craftsman Home with Gambrel Roofs and Open Floor Plan

This Cape Cod-style home features crisp gray shingles paired with elegant white trim, creating a timeless facade. The symmetrical design and shuttered windows enhance its traditional appeal, while the stone accents add a touch of modernity. A spacious driveway leads to an inviting entryway, promising comfort and style inside.
Main Level Floor Plan

This floor plan showcases a spacious open-concept layout, connecting a large kitchen with an island to the adjoining dining and hearth room. The great room is an expansive space, perfect for gatherings, and features a seamless flow to a covered deck for outdoor relaxation. Conveniently placed, the den and laundry room are situated near the entry, offering functionality without sacrificing style.
Additional Level Floor Plan 1
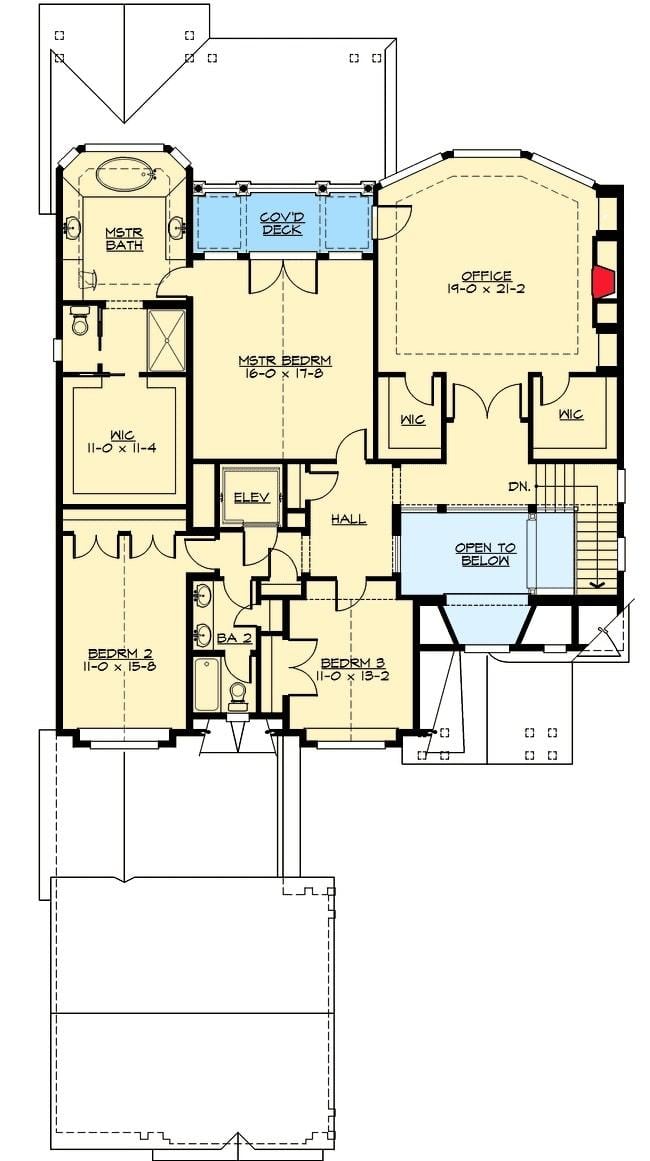
This floor plan features a master suite with a spacious bath and a walk-in closet, ensuring privacy and convenience. Adjacent to the master, the office space is perfectly positioned with large windows for plenty of natural light. The open area leading to the balcony enhances the overall flow, connecting the bedrooms and communal spaces seamlessly.
=> Click here to see this entire house plan
#6. Four-Bedroom Shingle Style Home with Distinctive Gambrel Roof
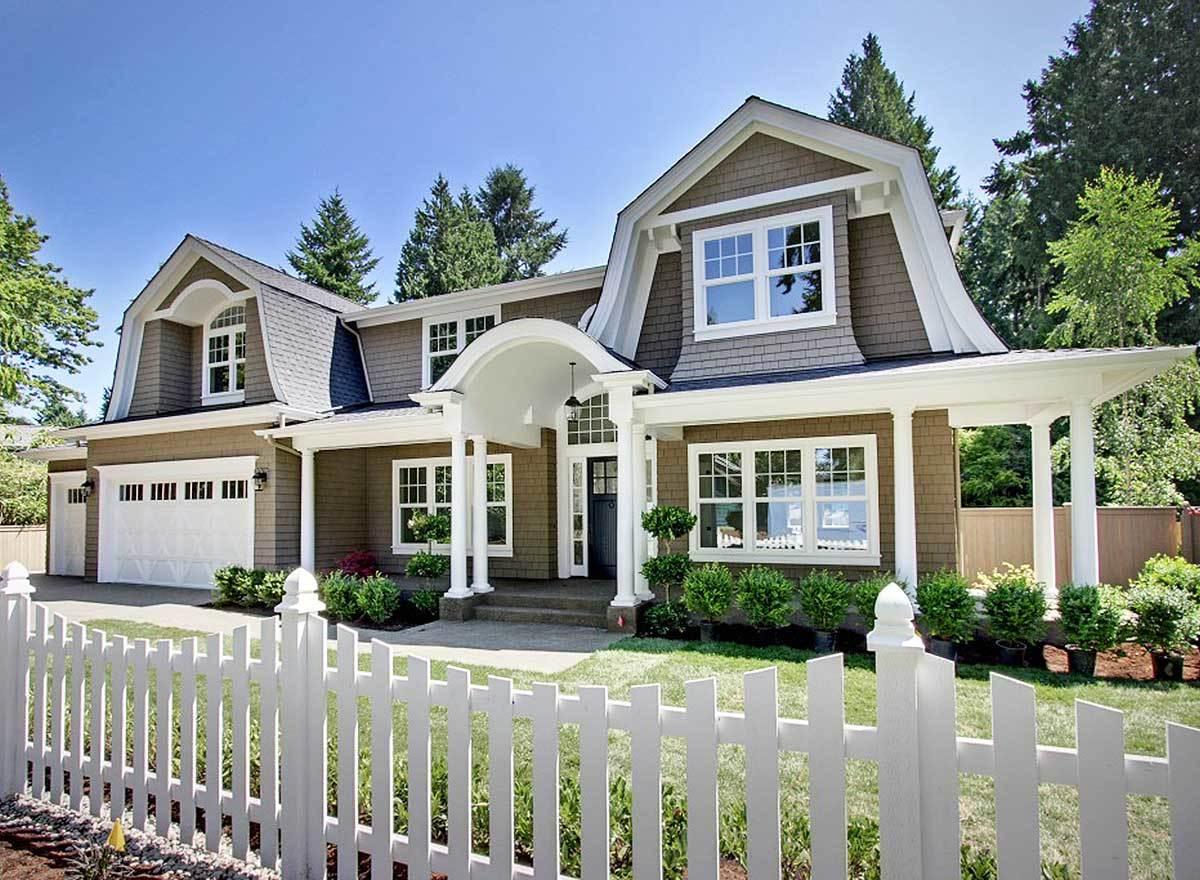
This charming home features a distinctive gambrel roof that adds a touch of elegance to its traditional design. The symmetrical facade is accented by a welcoming front porch, framed by white columns and lush greenery. A crisp white picket fence completes the picturesque scene, evoking a sense of timeless Americana.
Main Level Floor Plan
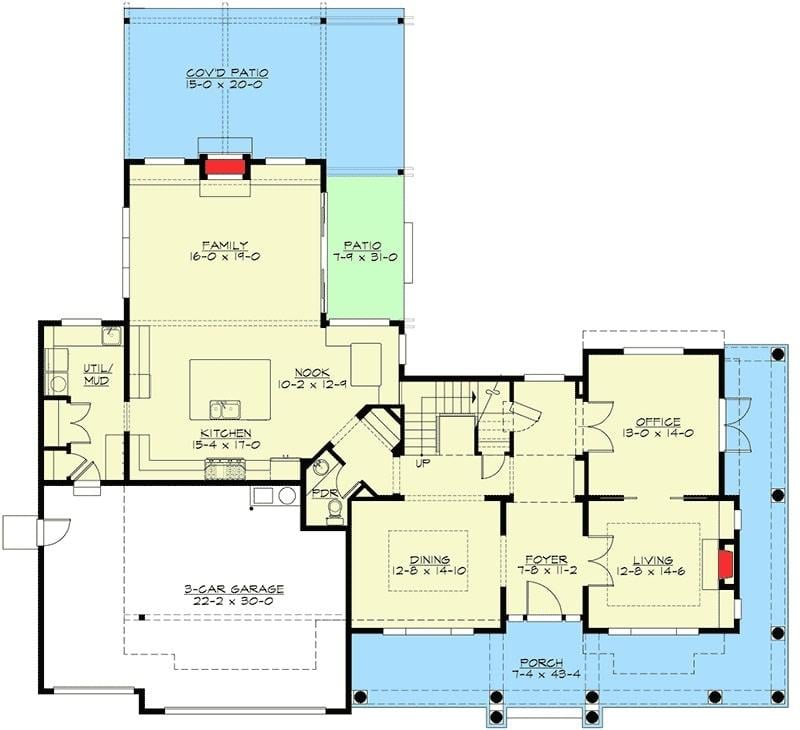
This floor plan features a well-organized layout with a prominent 3-car garage, seamlessly connected to a utility/mudroom for practical convenience. The open concept kitchen flows into a cozy nook and family room, perfect for family gatherings. A formal dining room, office, and living room provide ample space for both work and entertainment, while a covered patio offers outdoor relaxation.
Additional Level Floor Plan 1
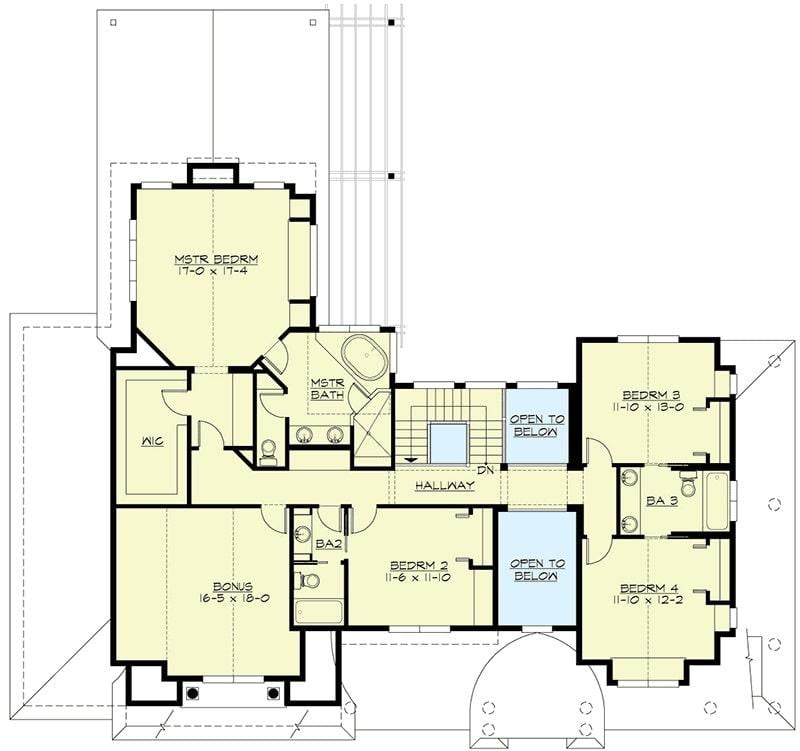
This floor plan reveals a thoughtfully designed upper level featuring four bedrooms, including a spacious master suite with a walk-in closet and an en-suite bath. A notable bonus room offers flexibility for various uses, while two additional bathrooms ensure convenience for family and guests. The open spaces to below create a sense of connectivity with the lower level, enhancing the home’s overall flow.
=> Click here to see this entire house plan
#7. 4-Bedroom Craftsman Cottage with Gambrel Roof

This charming home features a distinctive gambrel roof that adds a touch of traditional elegance. The grey shingle siding complements the crisp white trim, creating a pleasing contrast. A small, inviting front porch is framed by neatly manicured landscaping, enhancing the home’s curb appeal.
Main Level Floor Plan

This floor plan features an open-concept great room and dining area, measuring an impressive 27 by 19 feet, perfect for gatherings. Adjacent to the great room is a well-appointed kitchen with a convenient snack bar, making meal prep and entertaining seamless. The layout also includes a versatile study or bedroom, offering flexibility for work or relaxation.
Additional Level Floor Plan 1

This floor plan features a well-thought-out design with a master bedroom that includes a walk-in closet and private bath, offering a peaceful retreat. Two additional bedrooms share a bathroom, situated conveniently near the loft area, which can be adapted for various uses. The inclusion of a laundry room on this floor adds practicality and ease to everyday living.
=> Click here to see this entire house plan
#8. 2-Bedroom Bungalow with Gambrel Roof and Country Charm

This single-story home captures the essence of traditional barn architecture with its striking red siding and steeply pitched metal roof. The expansive front porch, complete with inviting rocking chairs, offers a perfect spot for relaxation and enjoying the view. White trim accents and brick steps add a touch of elegance to this charming rural retreat.
Main Level Floor Plan
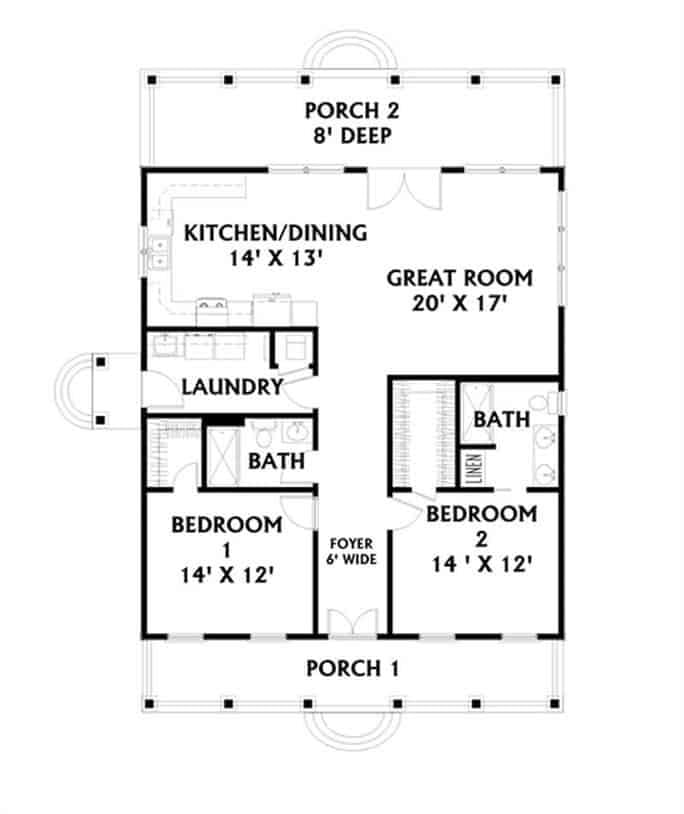
This 1,292 sq. ft. floor plan features two well-proportioned bedrooms, each measuring 14′ x 12′, offering ample space for comfort. The heart of the home is the expansive 20′ x 17′ great room, seamlessly connected to a cozy kitchen/dining area, perfect for gatherings. Dual porches provide charming outdoor living spaces, enhancing the home’s inviting facade.
=> Click here to see this entire house plan
#9. Stone-Clad 4-Bedroom Tudor with Dormers, Shutters, and Arches

This elegant home features classic Tudor architecture with its steeply pitched gable roofs and decorative half-timbering. The stone facade is complemented by wooden accents and charming dormer windows, adding a touch of warmth. A beautifully landscaped front yard and a winding brick driveway enhance the home’s inviting exterior, creating a picturesque setting.
Main Level Floor Plan
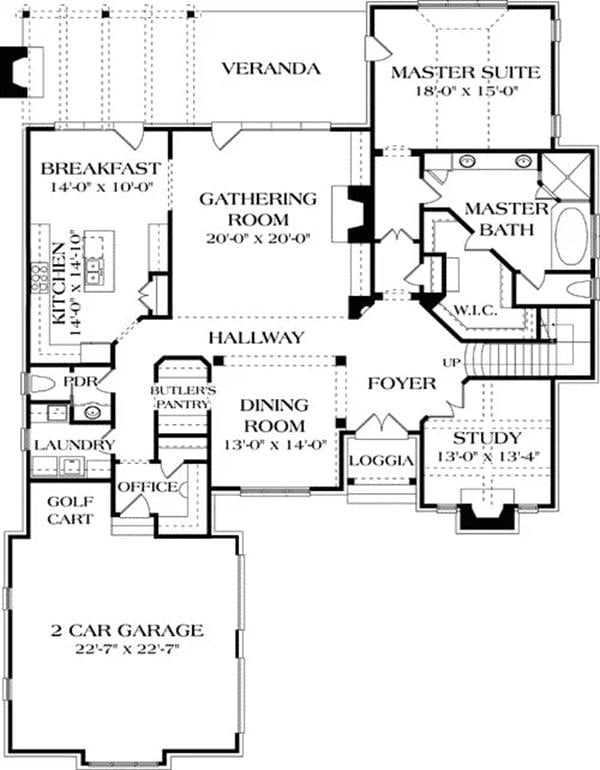
This floor plan highlights a central gathering room measuring 20′ x 20′, perfect for family activities and entertaining. Adjacent to it are the kitchen and breakfast area, leading to a large veranda for seamless indoor-outdoor living. The master suite offers a private retreat with an expansive master bath and walk-in closet, while the two-car garage and dedicated golf cart space add convenience.
Additional Level Floor Plan 1
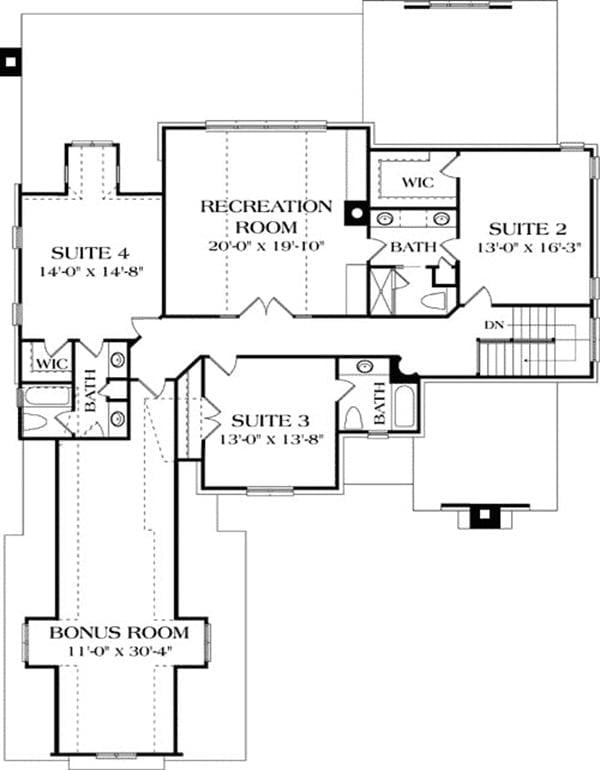
This floor plan highlights an upper level featuring a spacious recreation room centrally located for easy access from all suites. Each suite is well-appointed, with Suite 4 offering a walk-in closet and private bath. A large bonus room provides additional flexibility, perfect for a home office or entertainment space.
=> Click here to see this entire house plan
#10. Four-Bedroom Cottage with Gambrel Roof and Bonus Room
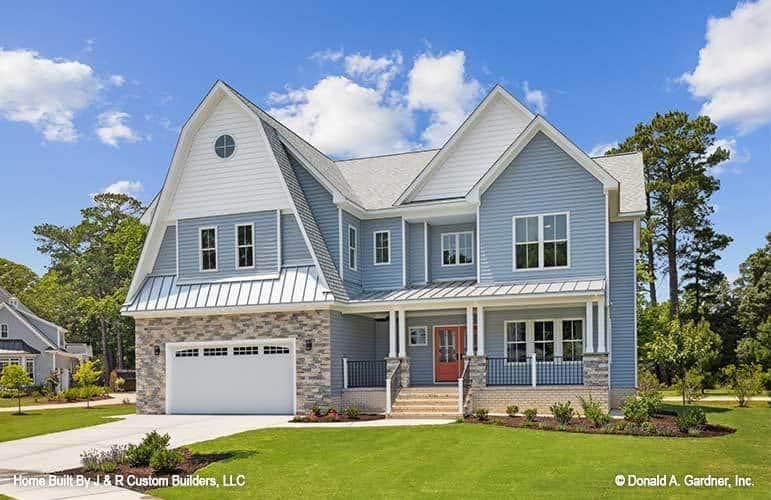
This two-story home blends traditional charm with modern elements, featuring a striking combination of stone and siding on the facade. The inviting front porch and gabled rooflines add to its classic appeal, while large windows ensure a bright interior. A well-manicured lawn completes the picturesque setting, making it a standout in the neighborhood.
Main Level Floor Plan

This floor plan showcases an open layout that seamlessly connects the kitchen, dining, and great room, perfect for entertaining. The great room features a cathedral ceiling and a cozy fireplace, adding character and warmth to the space. A screened porch with skylights offers a tranquil retreat, while the main level includes a versatile bedroom or study with convenient access to a full bath.
Additional Level Floor Plan 1
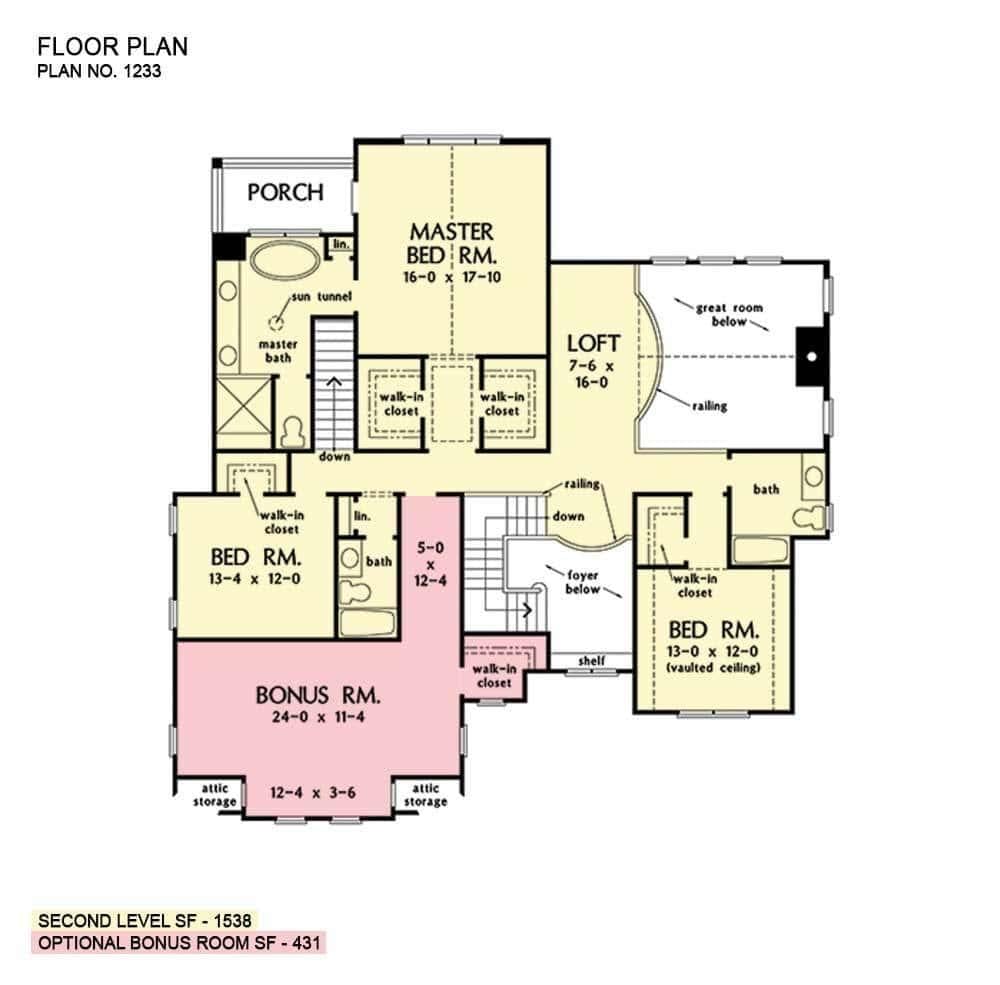
This well-thought-out second-floor layout features a spacious master suite complete with dual walk-in closets and a private bath. The central loft area provides a cozy space overlooking the great room below, perfect for a reading nook or office. An optional bonus room adds flexibility, ideal for use as a game room or extra bedroom, while additional bedrooms offer comfort and practicality with walk-in closets.
=> Click here to see this entire house plan






