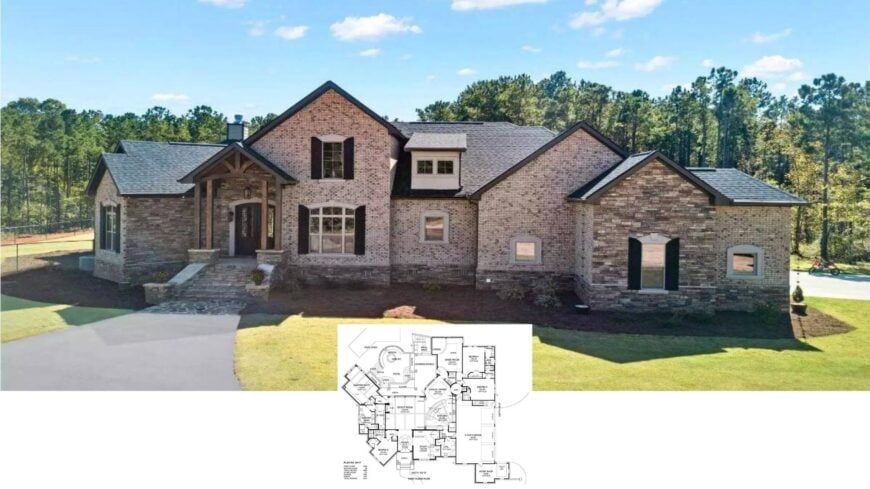
Step inside this 3,886 square feet. dream, where classic architecture meets modern luxury. With four bedrooms and three and a half bathrooms, it combines the elegance of a stately stone facade with the practicality of spacious living.
The generous layout caters to both intimate family moments and grand gatherings, offering a perfect blend of traditional and contemporary comforts. From the expansive great room to the stately stone entryway, each detail is designed to impress.
Classic Stone Facade and Gable Roof Make This Home Stand Out
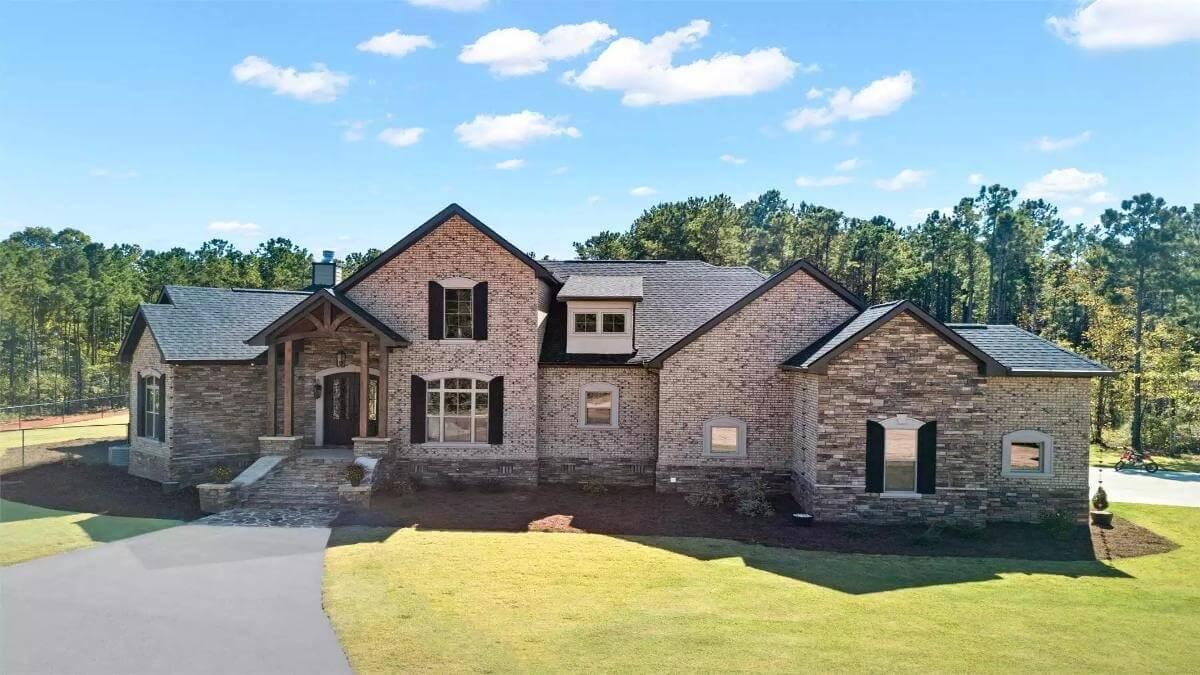
This home is a beautiful representation of the Craftsman style, known for its emphasis on natural materials, sturdy build, and intricate architectural details. With robust stonework, exposed timber accents, and a gable roof, it perfectly captures the essence of timeless design while providing modern amenities.
As you explore the incredible interiors, you’ll find that functionality blends seamlessly with style, from the intricate ceiling medallion in the entryway to the elegant kitchen’s statement range hood.
Explore the Expansive Great Room with Its Cathedral Ceiling
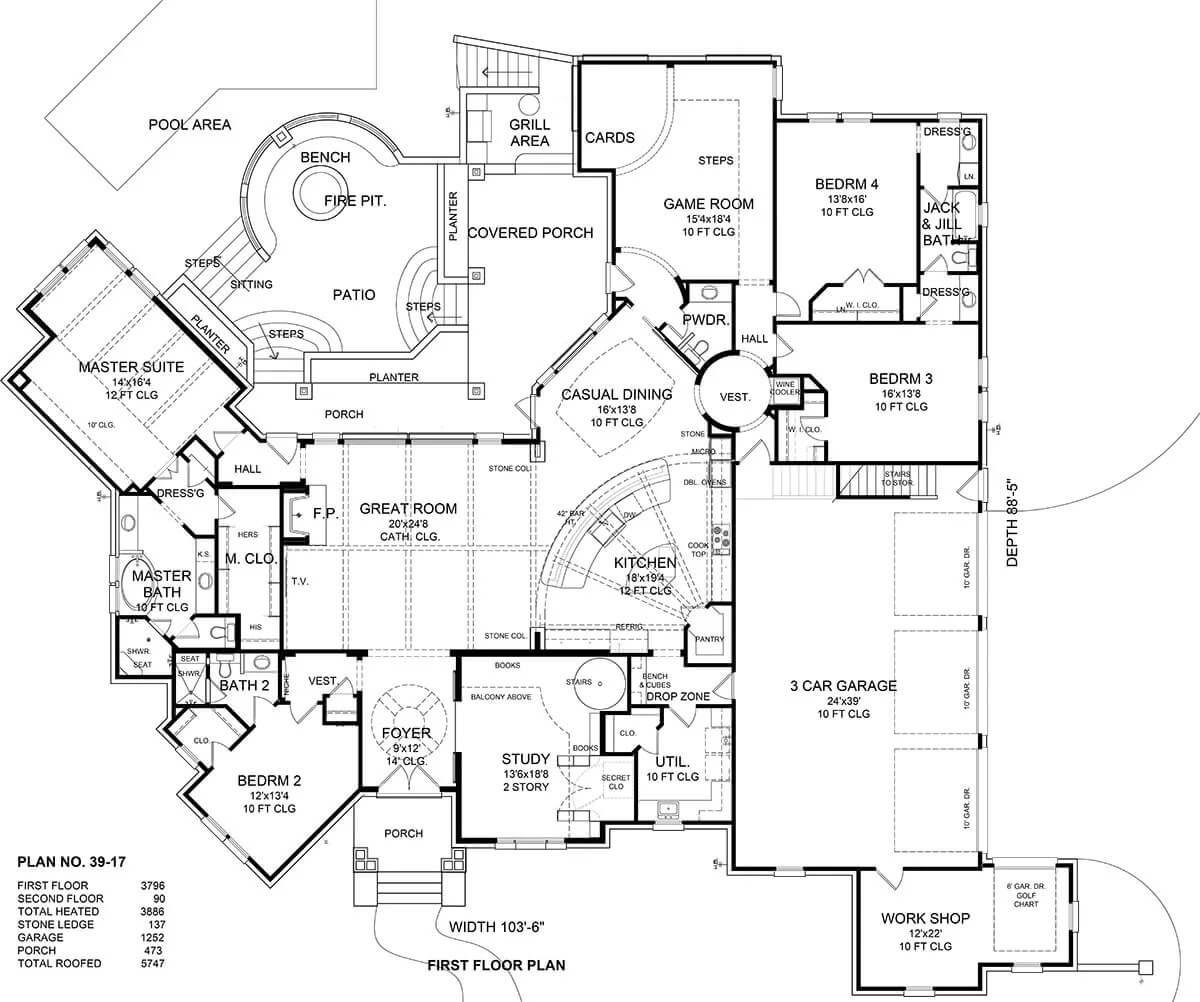
This detailed floor plan reveals a well-thought-out layout, centering around a vast great room with a cathedral ceiling that promises to be a showstopper. Adjacent to the great room, the porch and dining areas offer seamless indoor-outdoor living.
I love how the design integrates functional spaces like the game room and a three-car garage, showcasing practicality alongside luxury.
Source: The House Designers – Plan 1950
Stately Stone Entryway with Timber Accents and Grand Double Doors
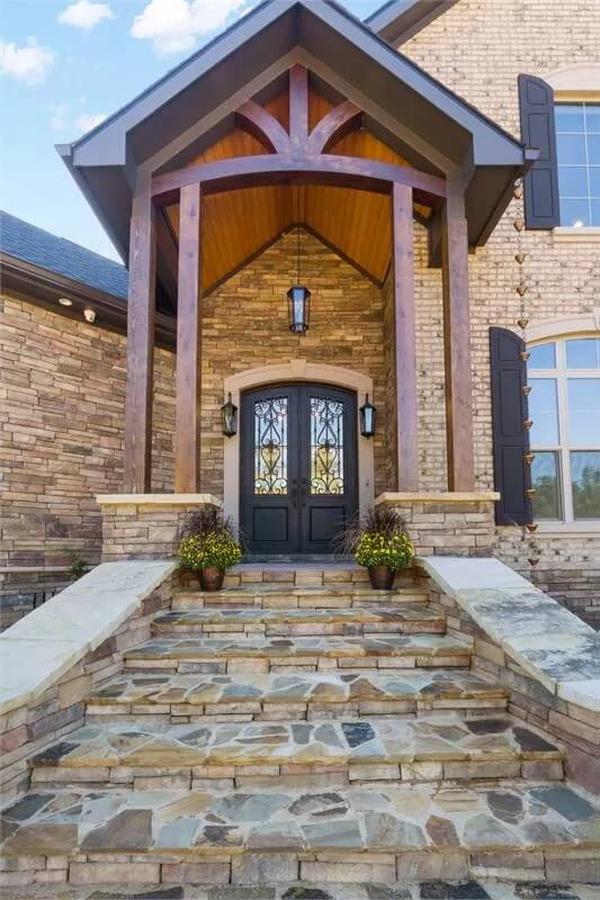
The entrance boasts a stately stone staircase leading up to impressive double doors, immediately capturing attention. I admire the robust timber beams that form a charming canopy, adding depth and character to the entry.
Enhanced by intricate wrought iron details on the doors and complementary lanterns, this entrance exudes sophistication and warmth.
Check Out the Intricate Ceiling Medallion in This Stunning Entryway
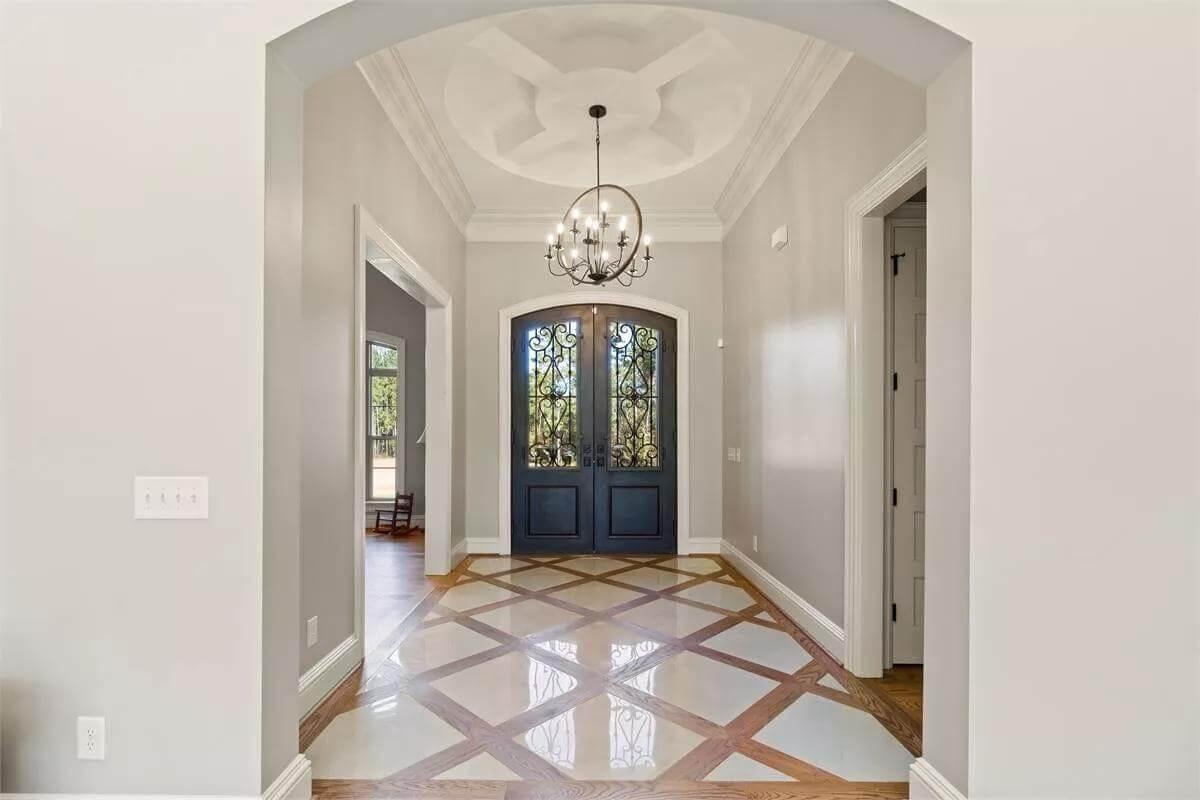
The entryway greets you with a striking ceiling medallion, adding a touch of sophistication to the space. I love how the double doors feature ornate wrought iron detailing, offering a grand welcome. The patterned floor combines wood and glossy tiles, creating a dynamic path leading further into the home.
Wow, Look at the Statement Range Hood in This Spacious Kitchen
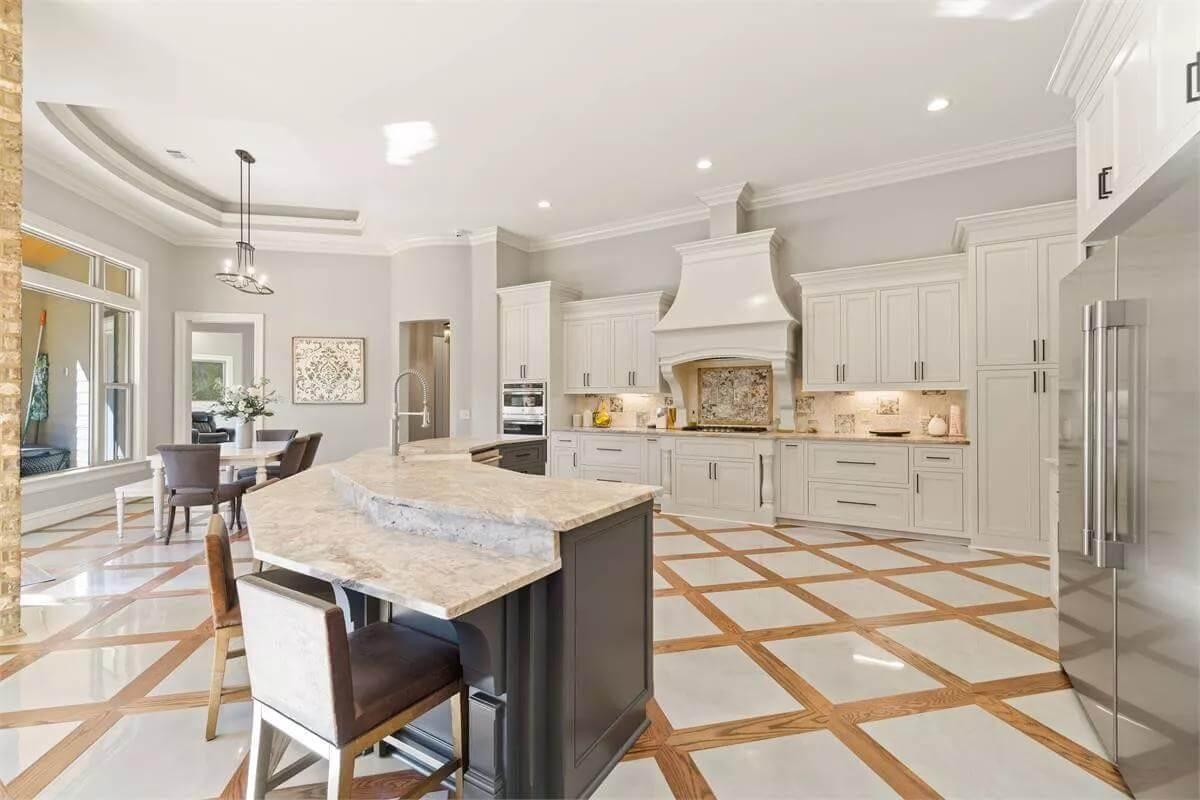
This kitchen dazzles with its expansive layout and intricate design elements. The statement range hood draws the eye, acting as a focal point against the custom cabinetry and mosaic backsplash.
I appreciate the island’s unique shape, which offers both functional cooking space and a casual dining area, seamlessly blending utility and style.
Take a Look at the Unique Curved Island in This Luxurious Kitchen
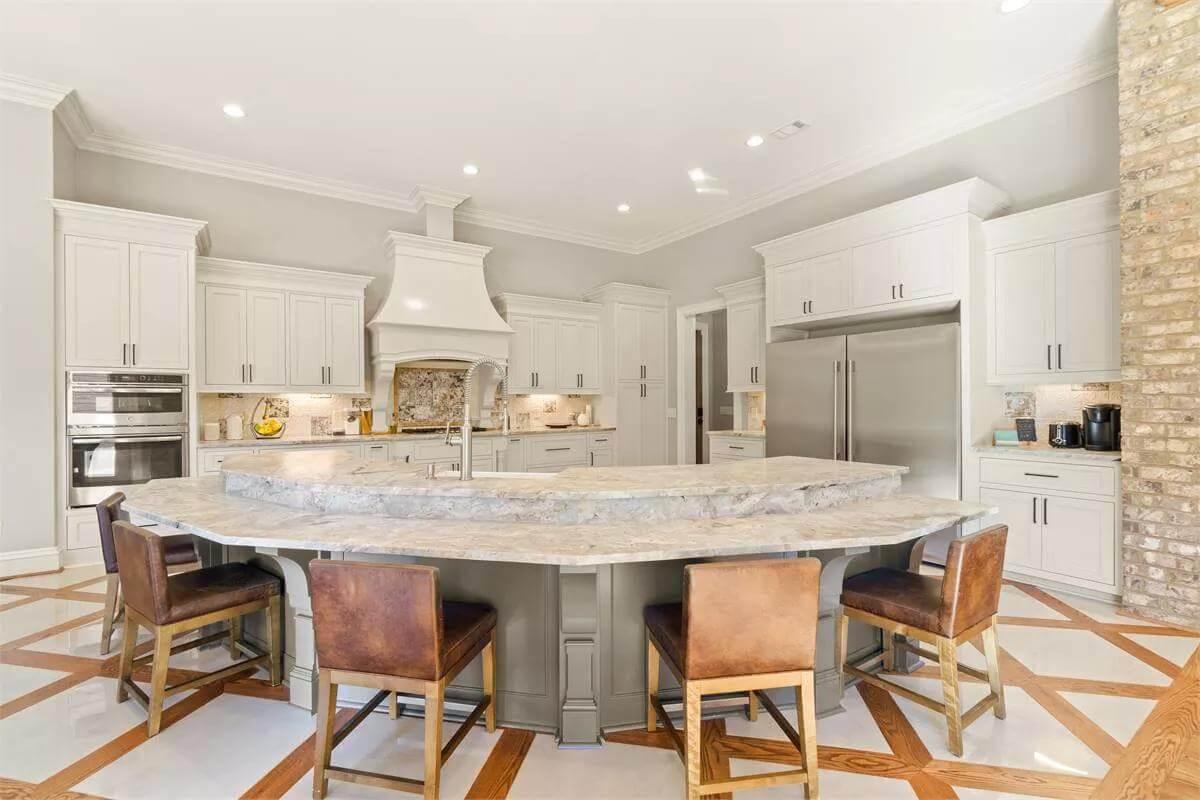
This kitchen impresses with a standout curved island that serves as both a functional workspace and a stylish gathering spot. The high-contrast marble countertops perfectly complement the white cabinetry, creating a harmonious look.
I love the intricate mosaic backsplash beneath the grand statement range hood, adding a touch of artistry to the heart of the home.
Notice the Geometric Floor Design in This Bright Dining Space
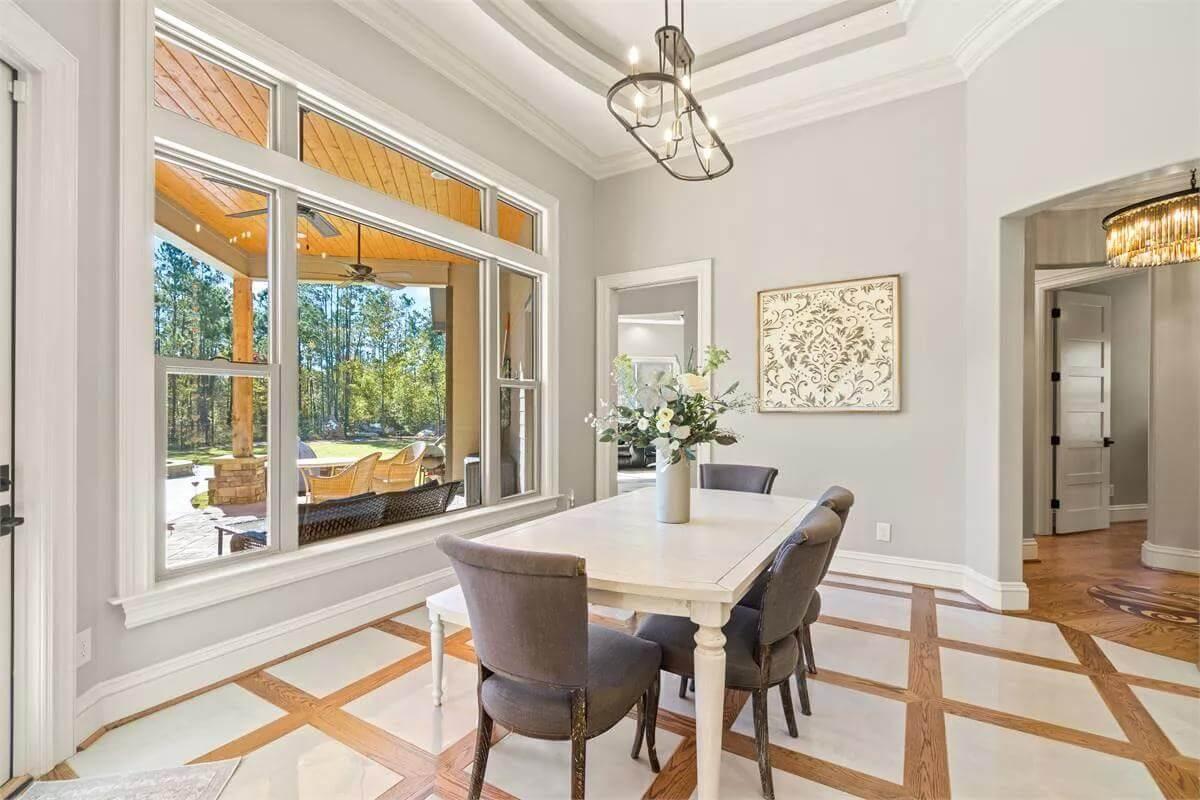
This dining room captures attention with its stunning geometric floor pattern, offering an elegant contrast of wood and tile. The expansive windows flood the space with natural light, seamlessly connecting the indoors with the outdoor patio.
I love the simple yet elegant furnishings, which create a perfect setting for intimate family meals.
Experience the Beauty of Exposed Timber Beams in This Spacious Living Area

This living area features striking exposed timber beams that draw the eye upwards, offering a rustic touch to the modern setting. I love how the stone fireplace anchors the room, adding warmth and texture that complements the hardwood floors.
The expansive glass doors flood the space with natural light, seamlessly connecting the indoors with the lush outdoor scenery.
Look at the Natural Wood Beams Adding Character to This Peaceful Bedroom
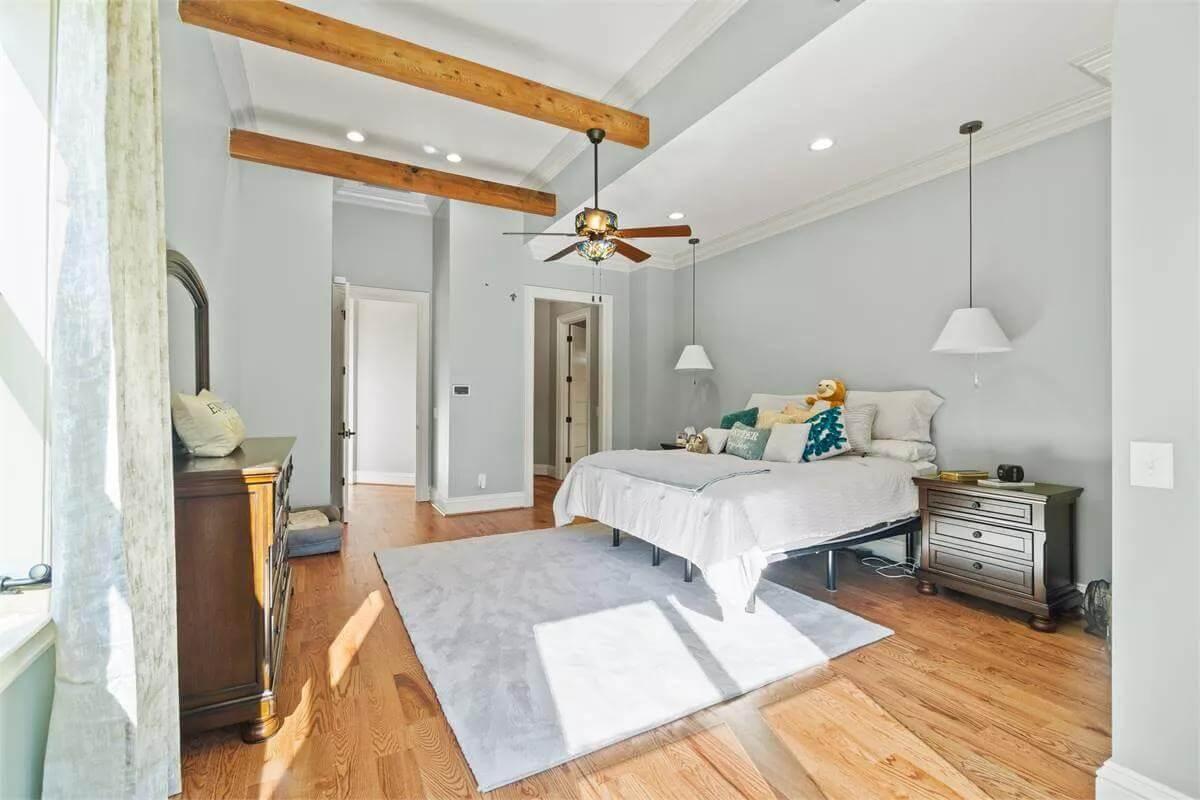
This bedroom combines a soothing palette with standout architectural details, such as the robust wooden beams that bring warmth and rustic charm. The windows allow abundant natural light to flood the room, highlighting the serene atmosphere.
I love how the understated decor complements the beams, creating a harmonious and inviting retreat.
Spot the Floating Vanity with Vessel Sinks in This Stylish Bathroom
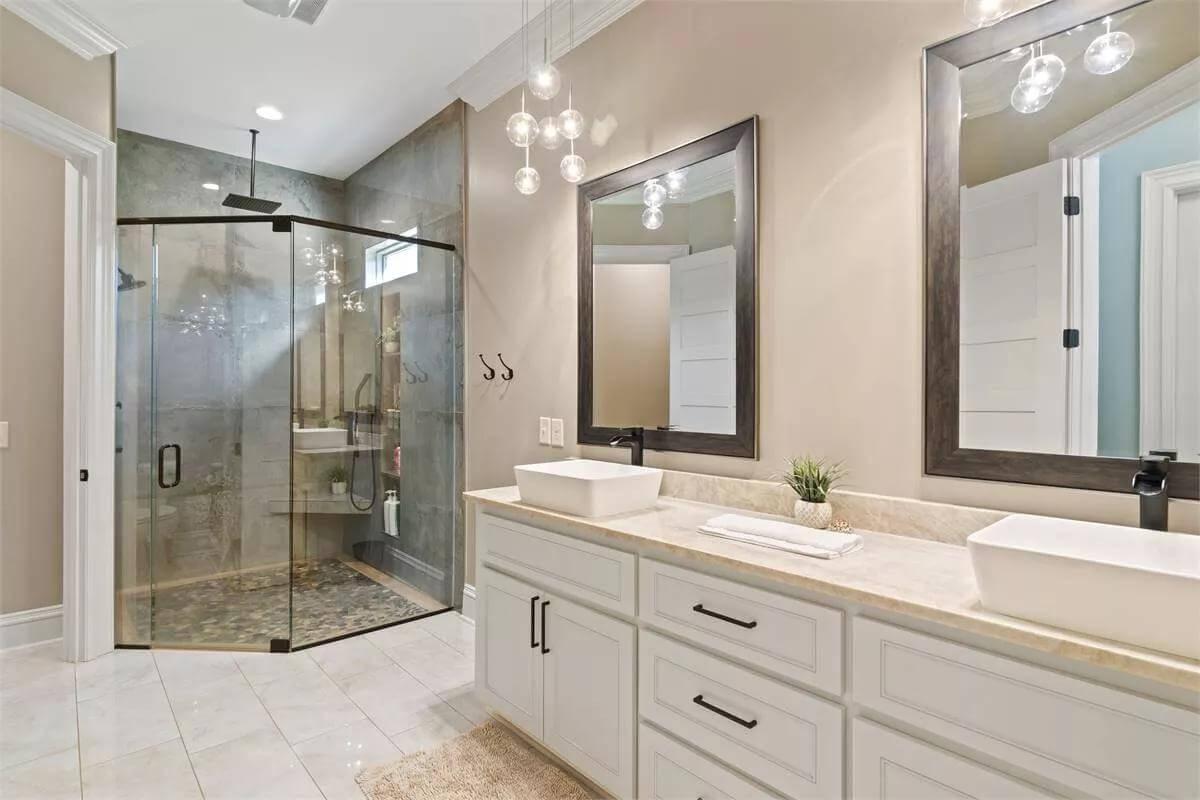
This bathroom showcases a chic floating vanity adorned with sleek vessel sinks and minimalist black fixtures. I love how the glass-enclosed shower features a pebble tile floor, adding texture and a natural element to the space.
The modern pendant lights, casting a soft glow, enhance the room’s contemporary elegance, making it a serene retreat.
Check Out the Abundant Natural Light in This Peaceful Bedroom
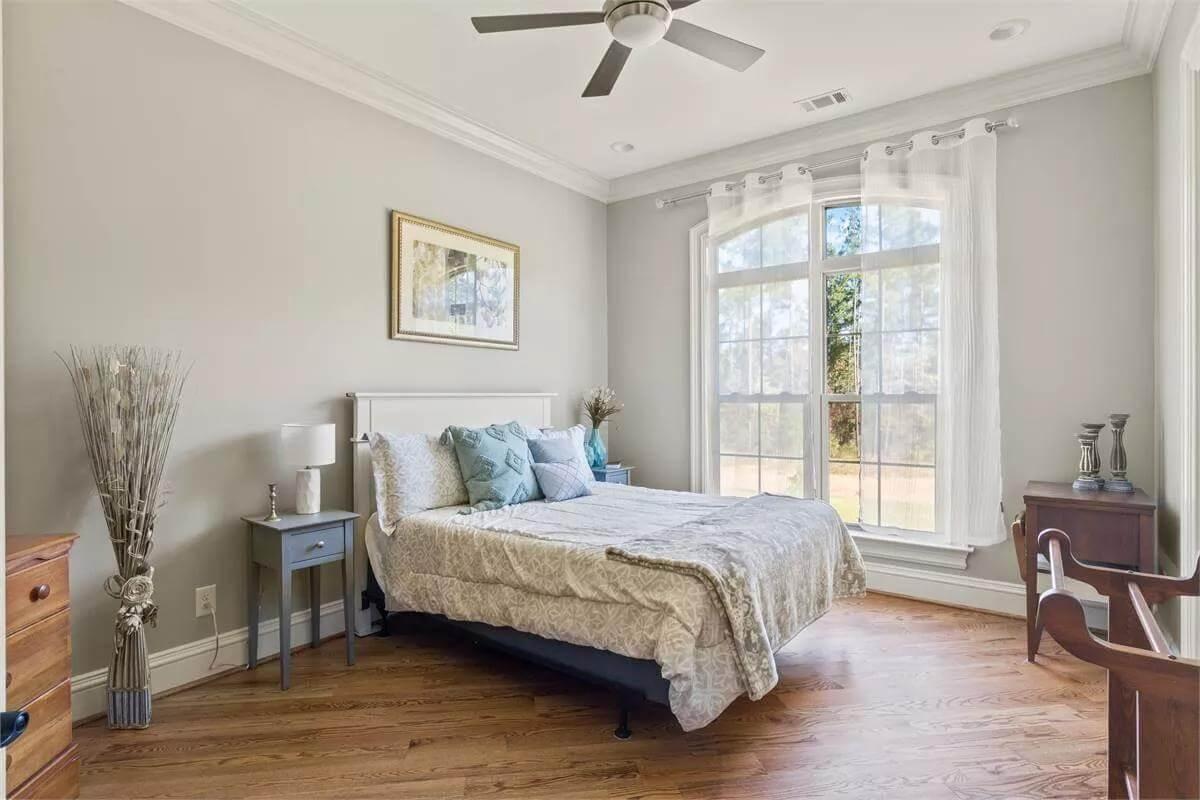
This bedroom is bathed in natural light, thanks to the generous windows that offer serene views outside. I love the neutral color palette that creates a calming atmosphere, while the wood flooring adds warmth and character. The simple decor and gentle textures make this space a perfect retreat for relaxation.
Discover the Dramatic Spiral Staircase in This Bright Landing Area
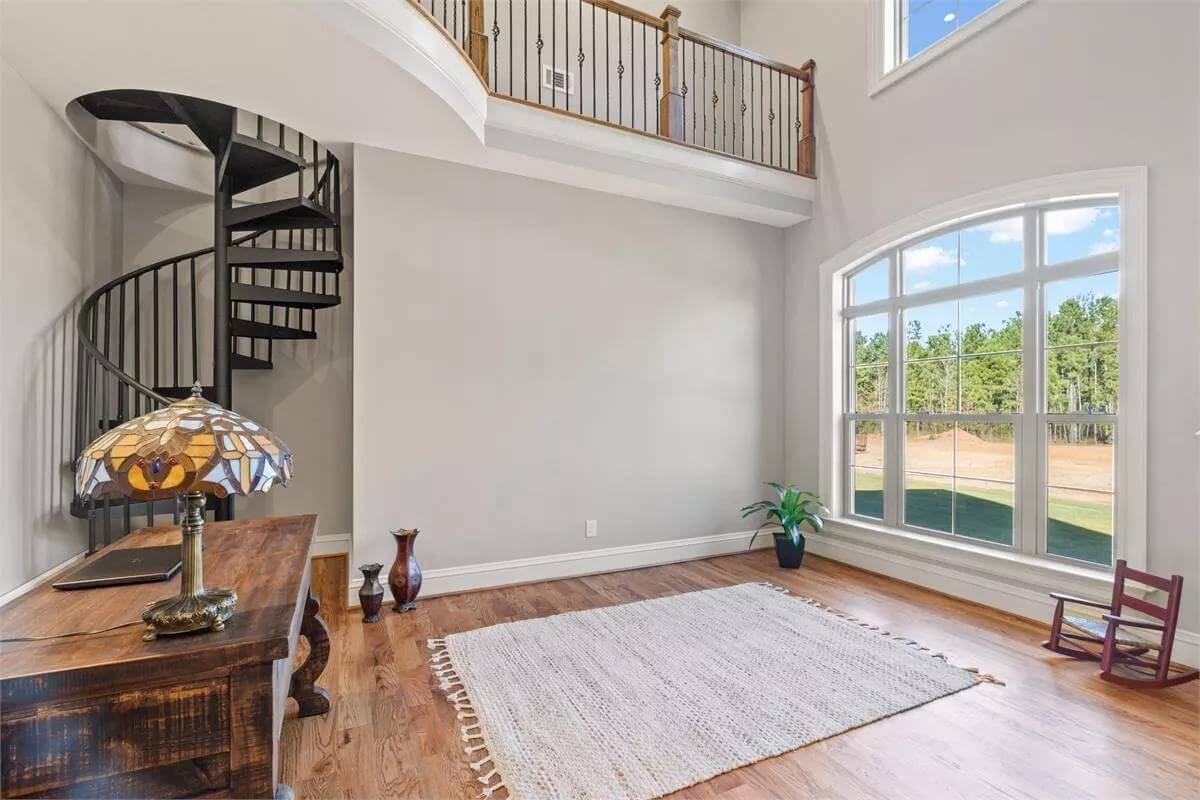
This space features a striking black spiral staircase that adds a touch of drama and elegance. I love how the large arched window floods the room with natural light, offering a serene view of the outdoors. The wood flooring and cozy desk setup with a classic lamp create a warm, inviting corner for work or relaxation.
Notice the Clever Pet Nook in This Efficient Laundry Room
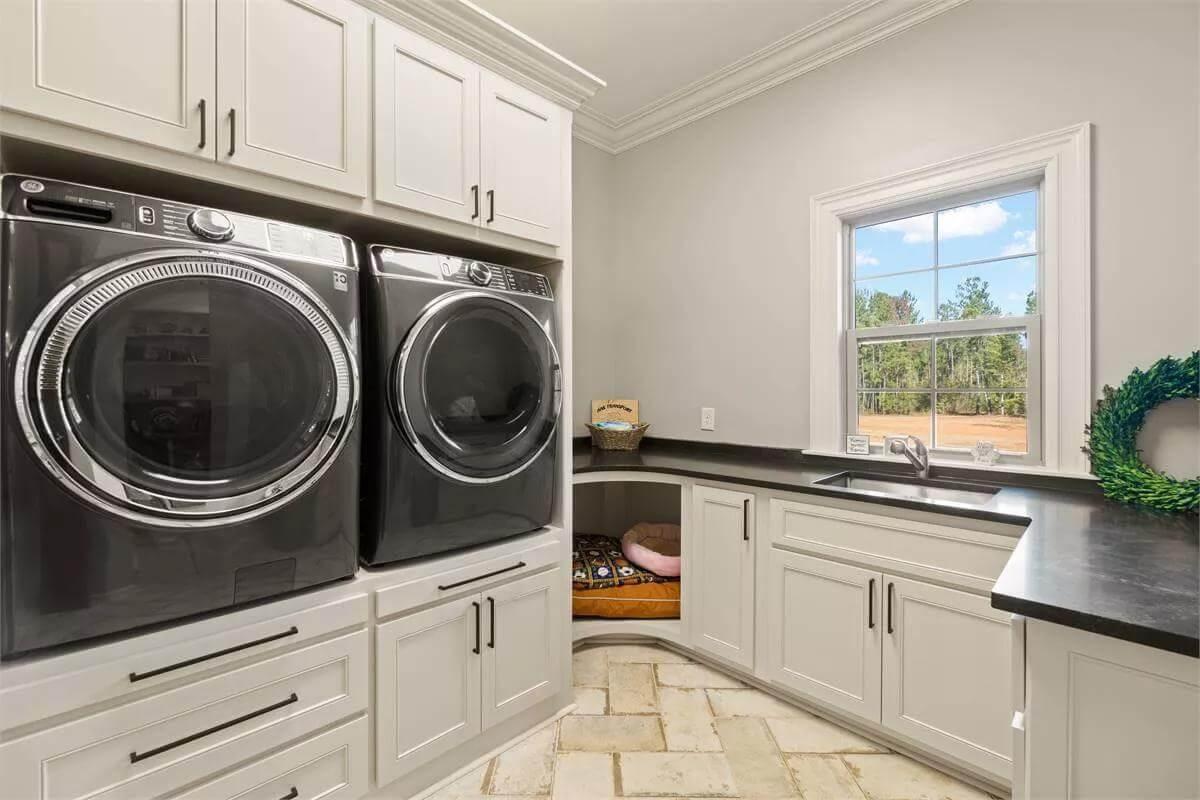
This laundry room stands out with its practical layout featuring sleek black countertops and understated white cabinetry. I love how the high-efficiency appliances are paired with ample storage, making everything you need accessible.
The touch I appreciate the most is the cozy pet nook cleverly integrated into the corner, adding charm and functionality.
Check Out This Expansive Patio With Its Stone Fire Pit
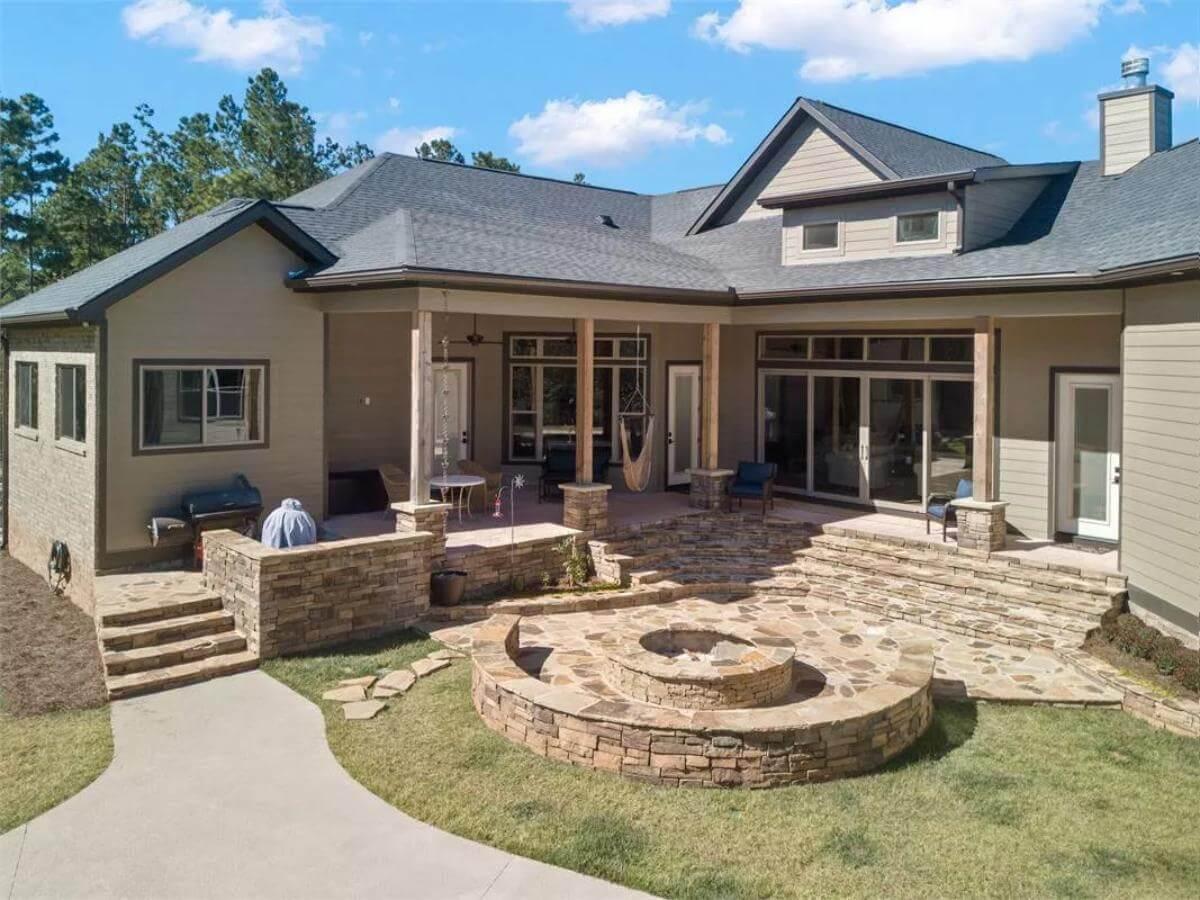
The outdoor space features a beautifully crafted stone patio, seamlessly extending the living area into nature. I love the central stone fire pit, perfect for gatherings and cozy evenings outside. The blend of stone and wood elements ties the design to the surrounding landscape, creating a harmonious and inviting retreat.
Explore the Inviting Outdoor Living Space with a Poolside Retreat
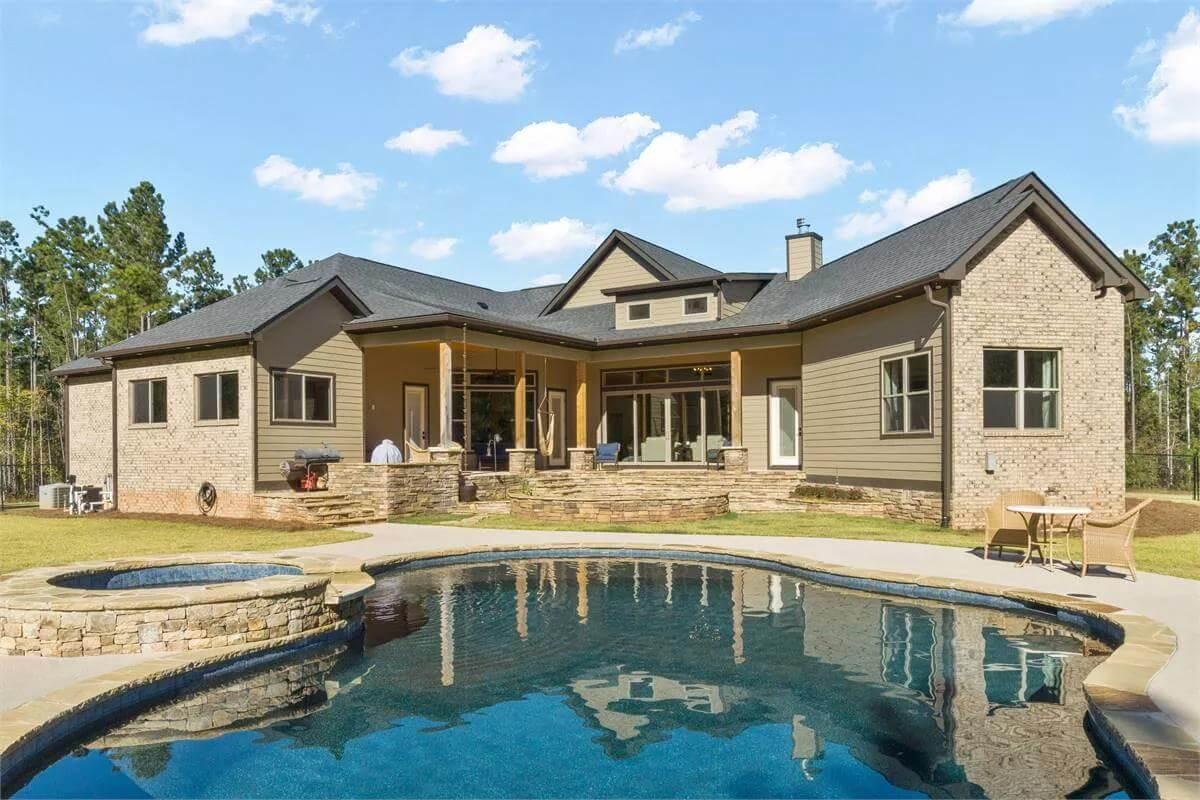
This home’s backyard is a luxurious oasis, featuring a stunning pool that reflects the serene sky. I love the blend of materials, with the patio complementing the brick and siding exterior, offering a seamless transition from indoor comfort to outdoor leisure.
The covered porch, accented by wooden columns, creates a cozy nook ideal for lounging, making this a true escape into tranquility right at home.
Source: The House Designers – Plan 1950






