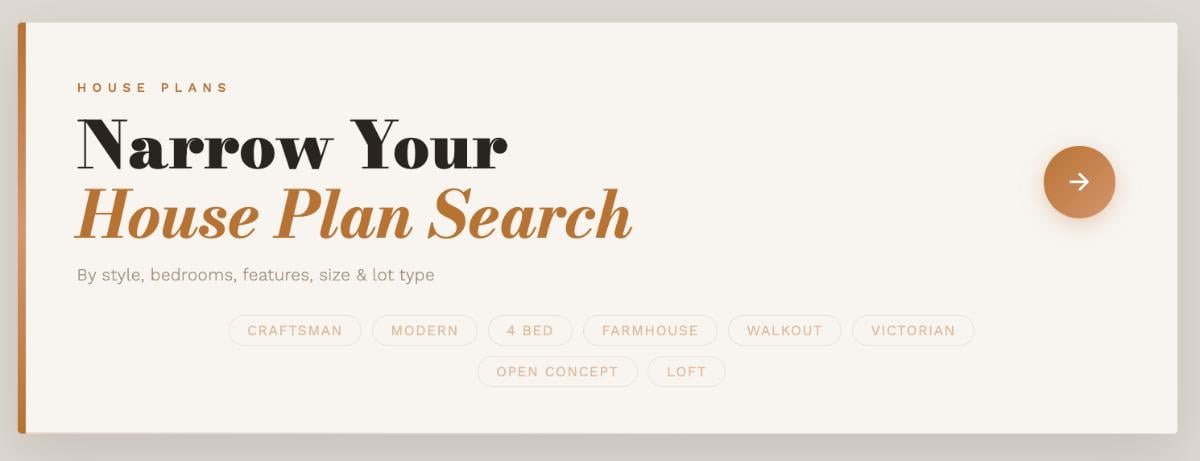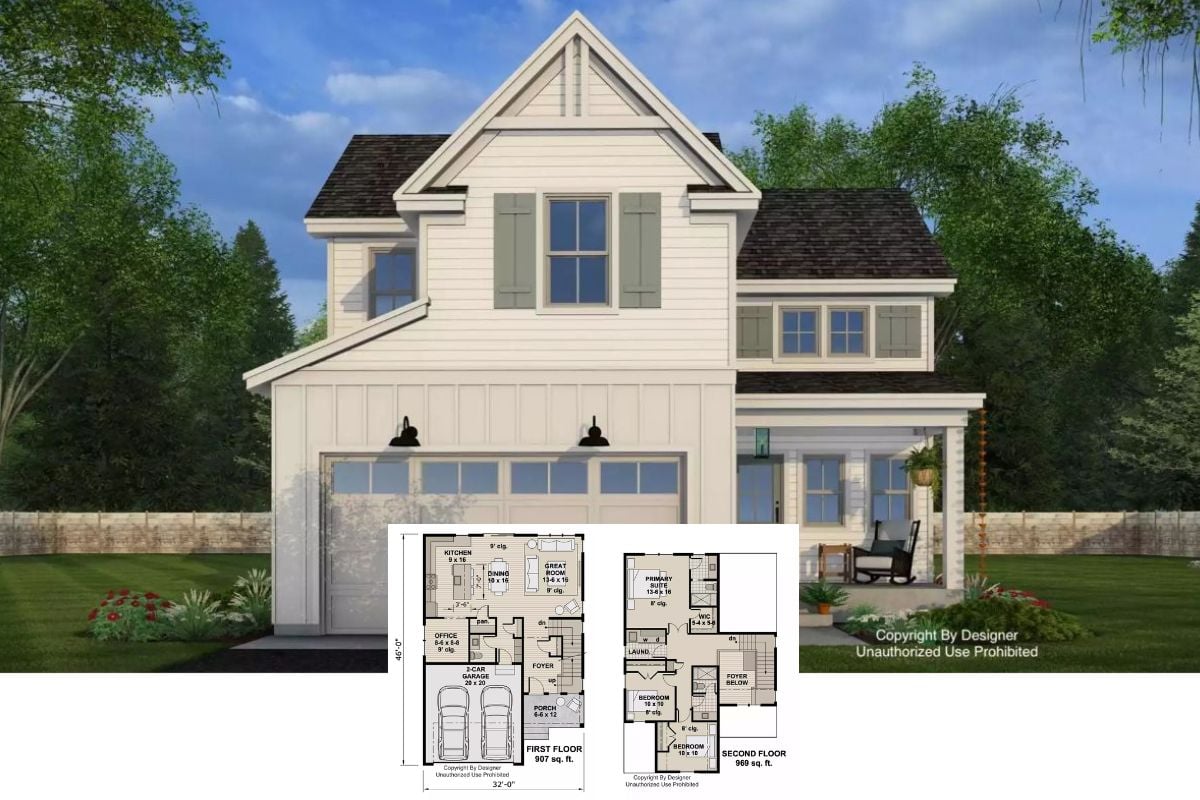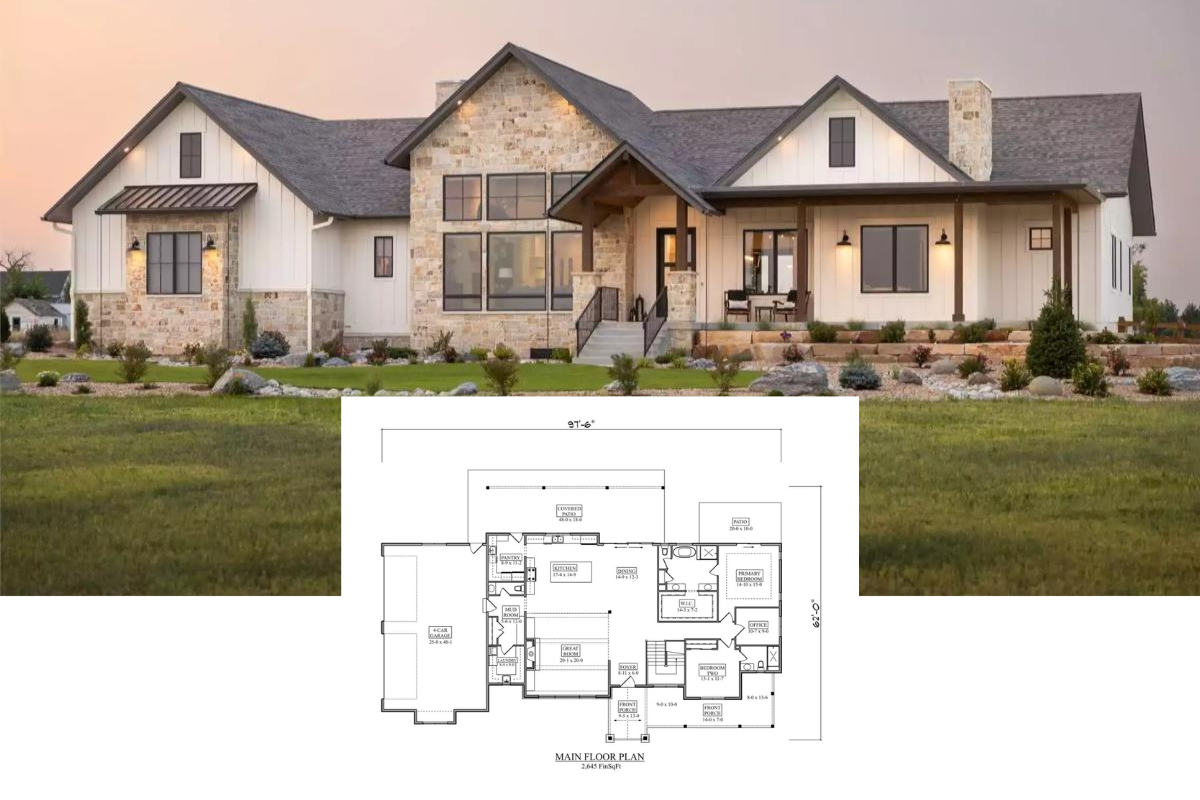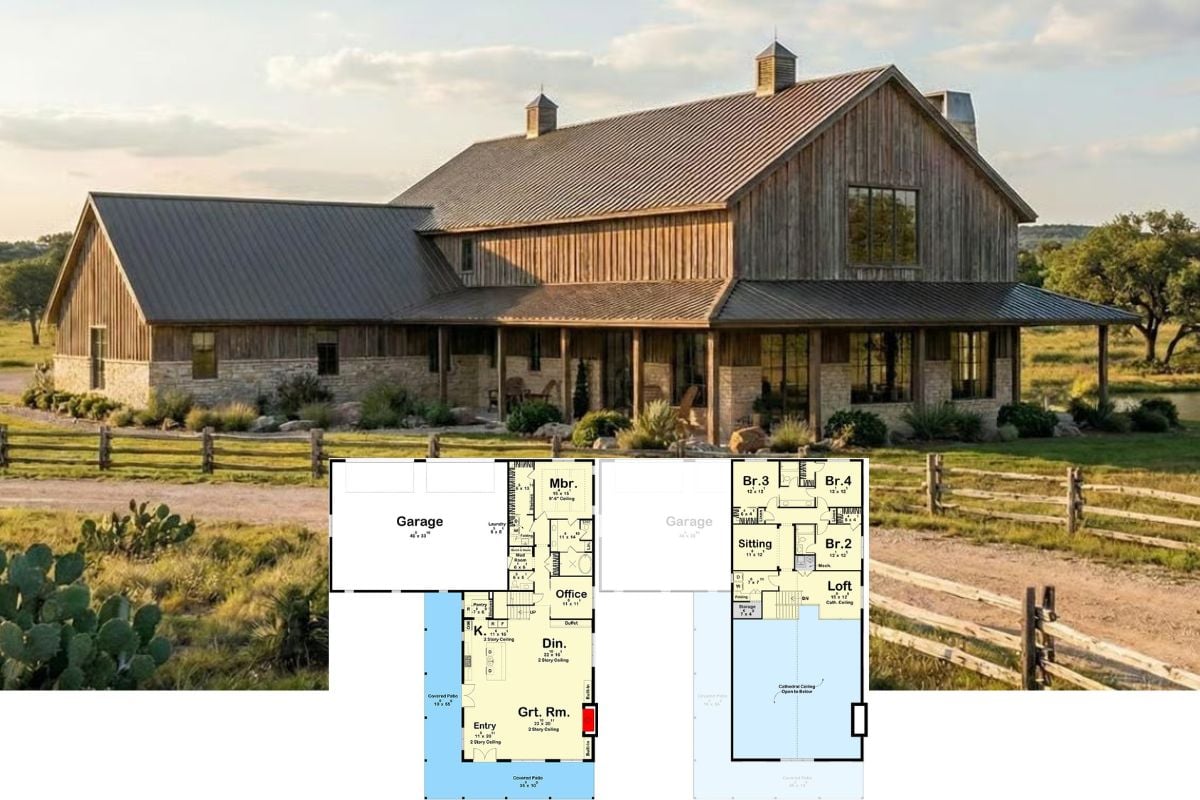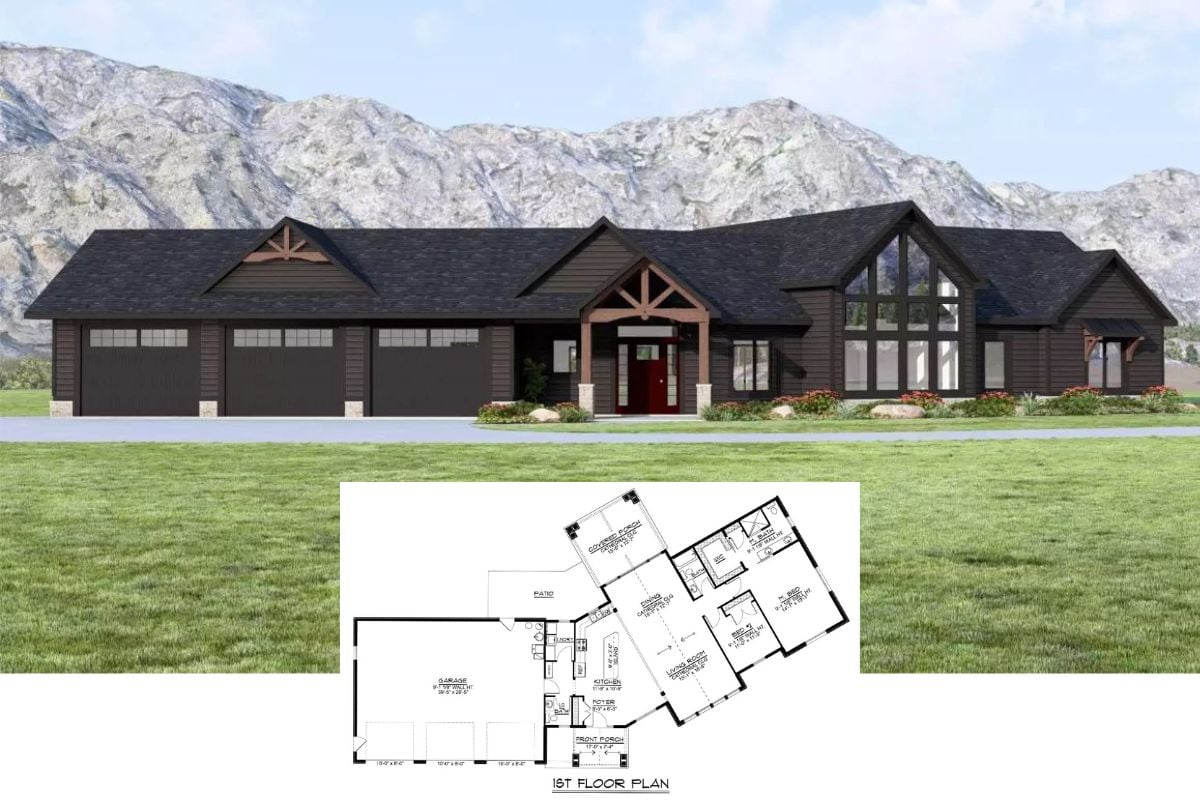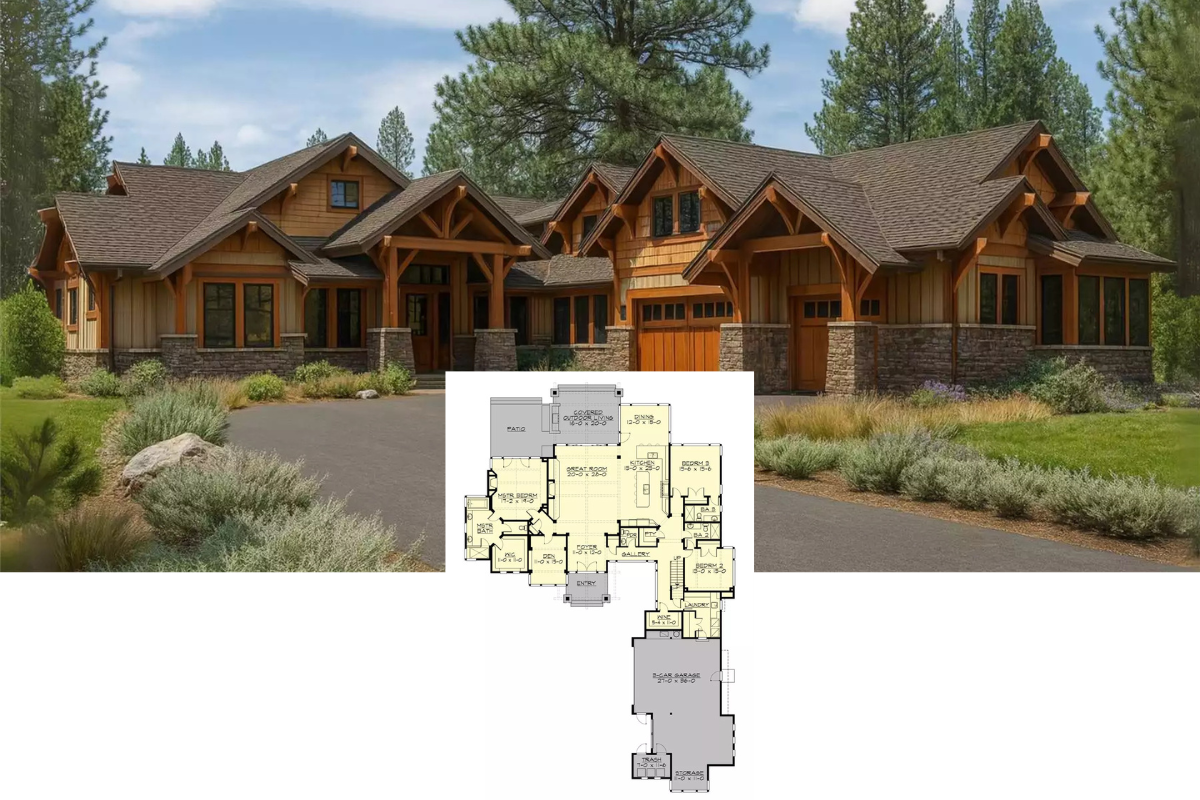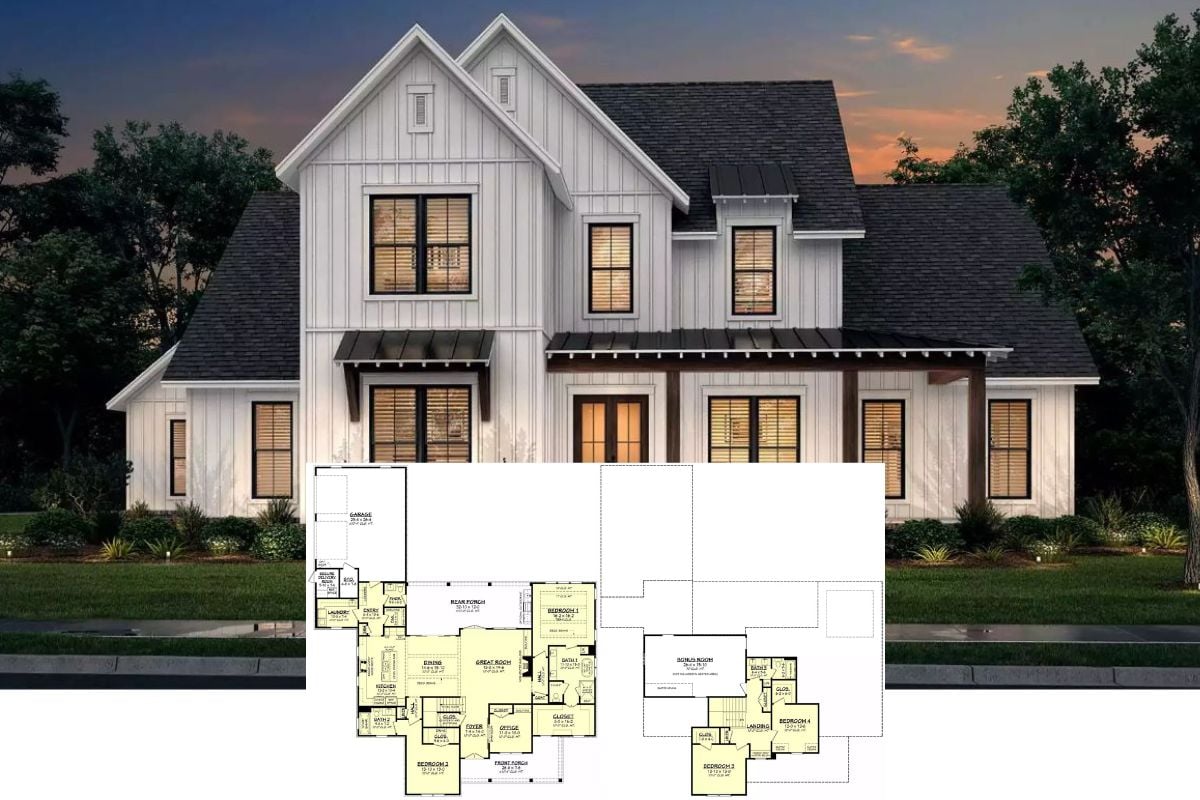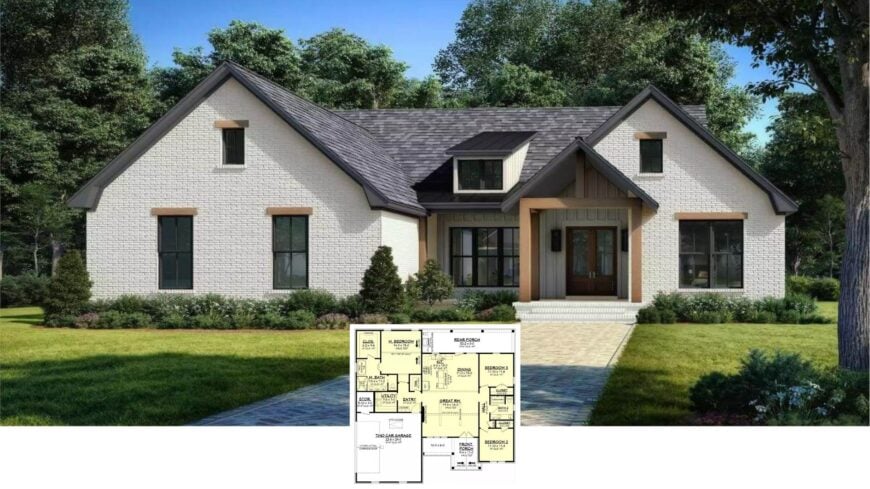
Would you like to save this?
Spread across roughly 1,690 square feet, this eye-catching residence delivers three comfortable bedrooms and two baths wrapped in a crisp white-brick shell. We’re greeted by a charcoal roof, timber accents, and a welcoming gabled porch that sets a warm yet refined tone.
Inside, a vaulted great room anchors an open layout that glides from kitchen to dining to living spaces, perfect for lively gatherings or laid-back evenings. Thoughtful touches—like the spacious rear porch and a primary suite tucked away for privacy—round out a plan that balances everyday ease with polished style.
The home is designed with a single story for easy living and includes a two-car garage for added convenience.
Welcome to a Craftsman Gem with Bold Brick Sophistication
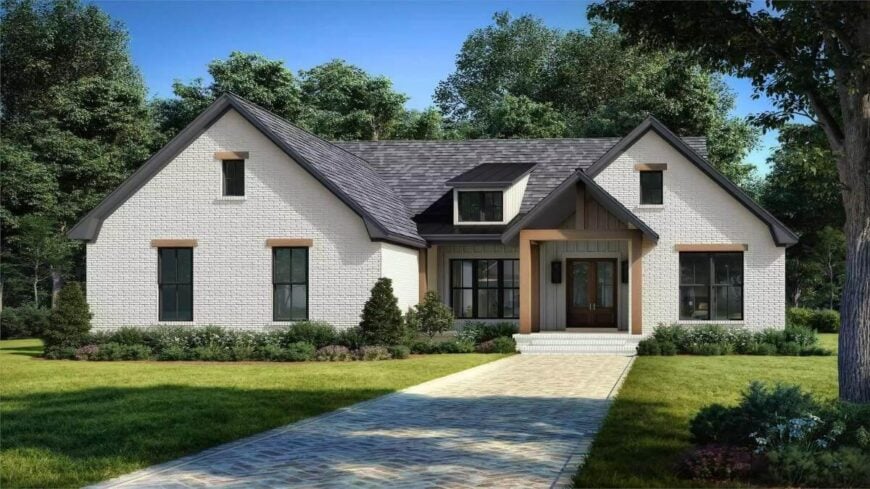
It’s a fresh take on classic Craftsman, where familiar low-slung rooflines and exposed rafters meet bold brickwork and contemporary window groupings. The result is a home that honors its roots while confidently stepping into the present, exactly the blend that keeps us flipping through the rest of this tour.
Explore the Flow: Main Floor Layout with Vaulted Ceilings
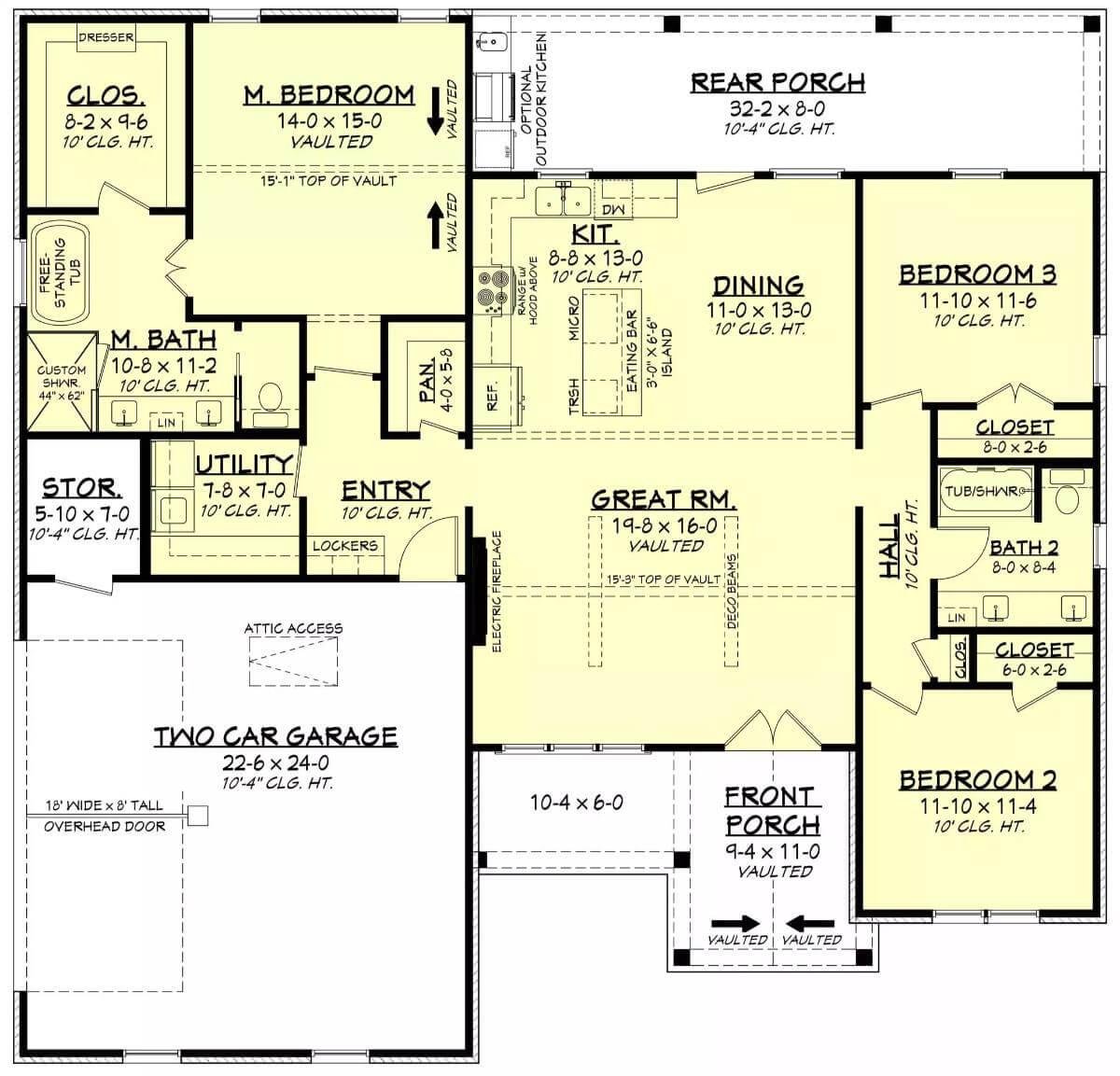
This floor plan reveals the thoughtful organization of the main level, showcasing a spacious great room with vaulted ceilings as its central hub. The layout promotes seamless movement between the kitchen, dining, and living areas, perfect for both daily life and entertaining.
Highlights include the master suite’s graceful bathroom with a freestanding tub and a generous rear porch ideal for outdoor relaxation.
Discover Spacious Living with This Open-Concept Floor Plan
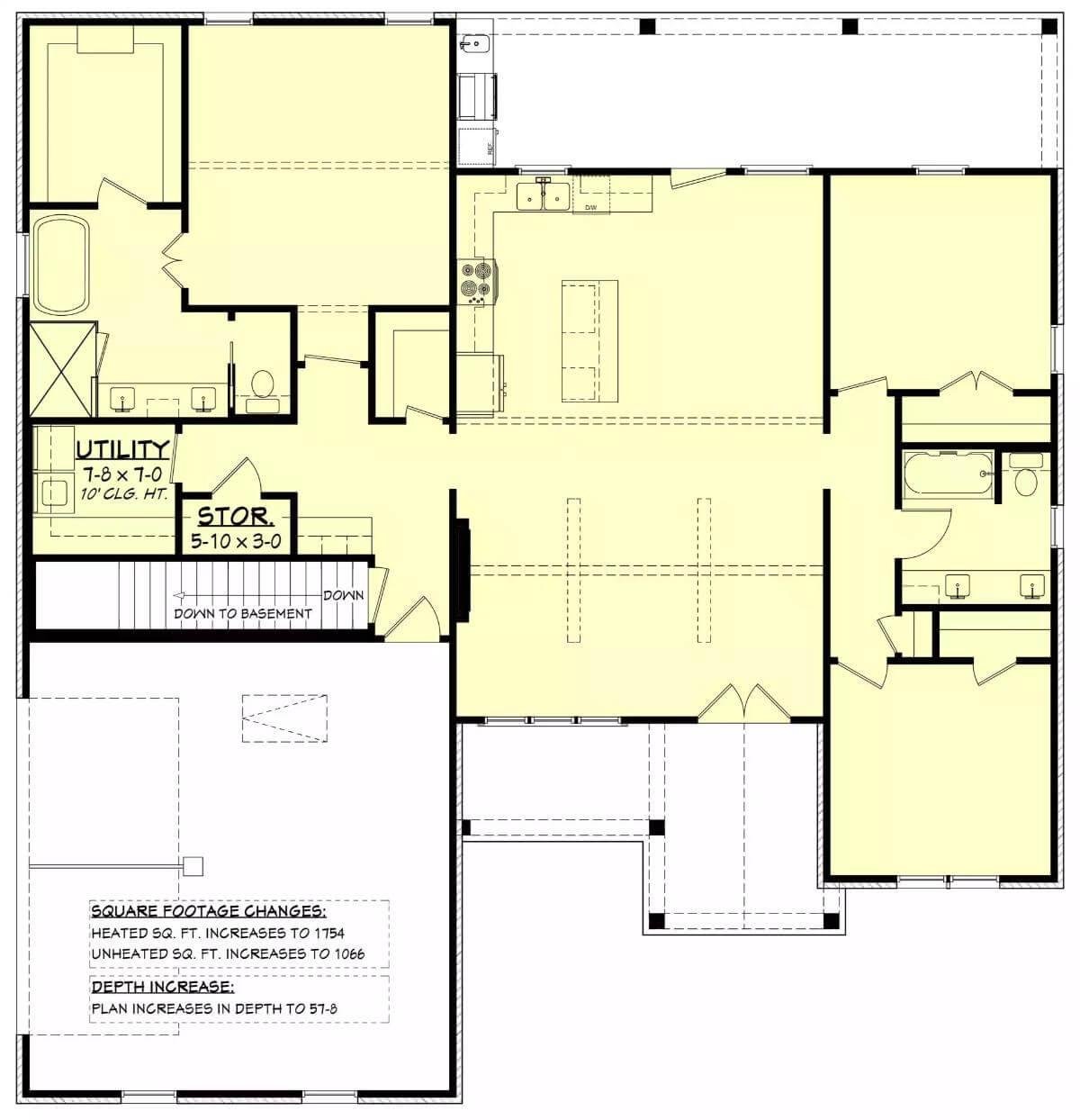
This craftsman-inspired main floor layout emphasizes a seamless flow with its expansive open-concept living area. The heart of the home features a roomy kitchen connected to the dining area and great room, perfect for gathering and entertaining.
Additional highlights include a private master suite with a luxurious bathroom and a strategic utility and storage area for enhanced functionality.
Source: The House Designers – Plan 9480
Wow, Look at the Symmetry of This Craftsman Facade
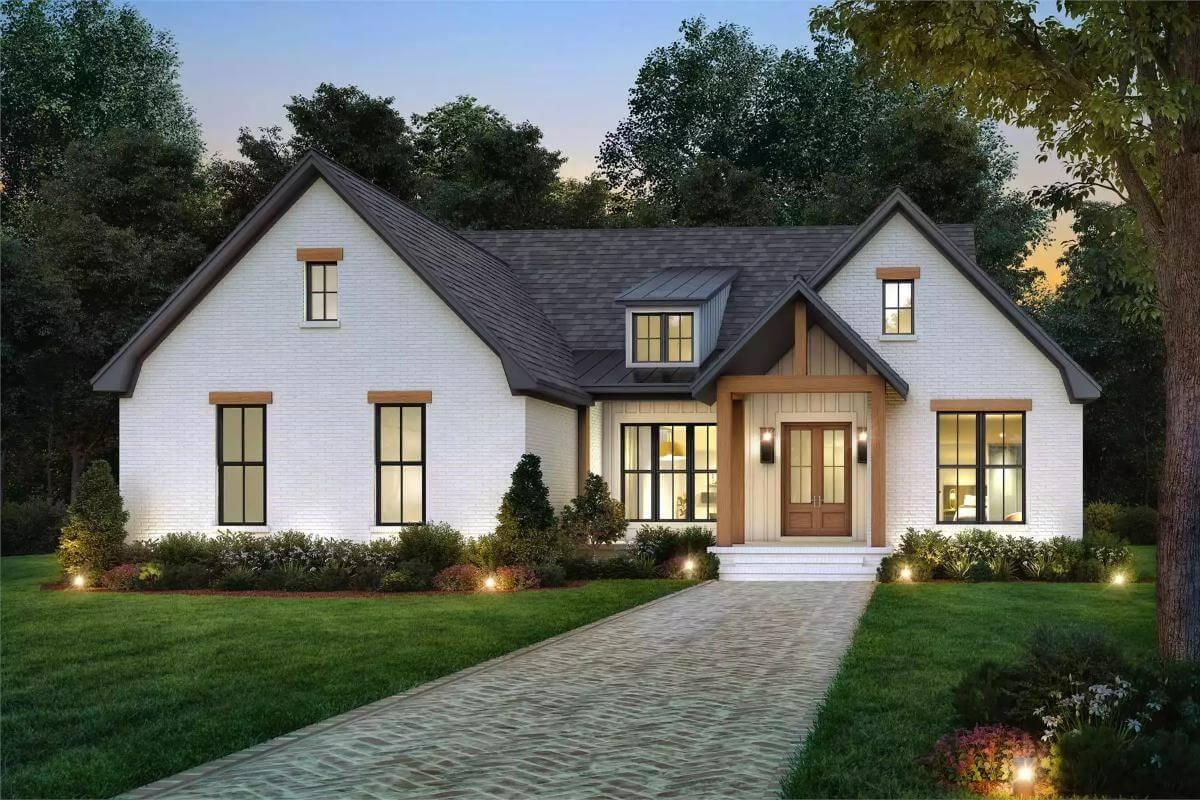
This image showcases a classic craftsman home with a perfectly symmetrical design, highlighted by its crisp white brick and contrasting dark roof.
The inviting front porch is framed by wood accents, leading to a warm, welcoming entryway. Thoughtful landscaping and subtle lighting emphasize the home’s distinguished architecture, blending natural elements with clean lines.
Pleasant Craftsman Living Area with a Striking Dark Fireplace
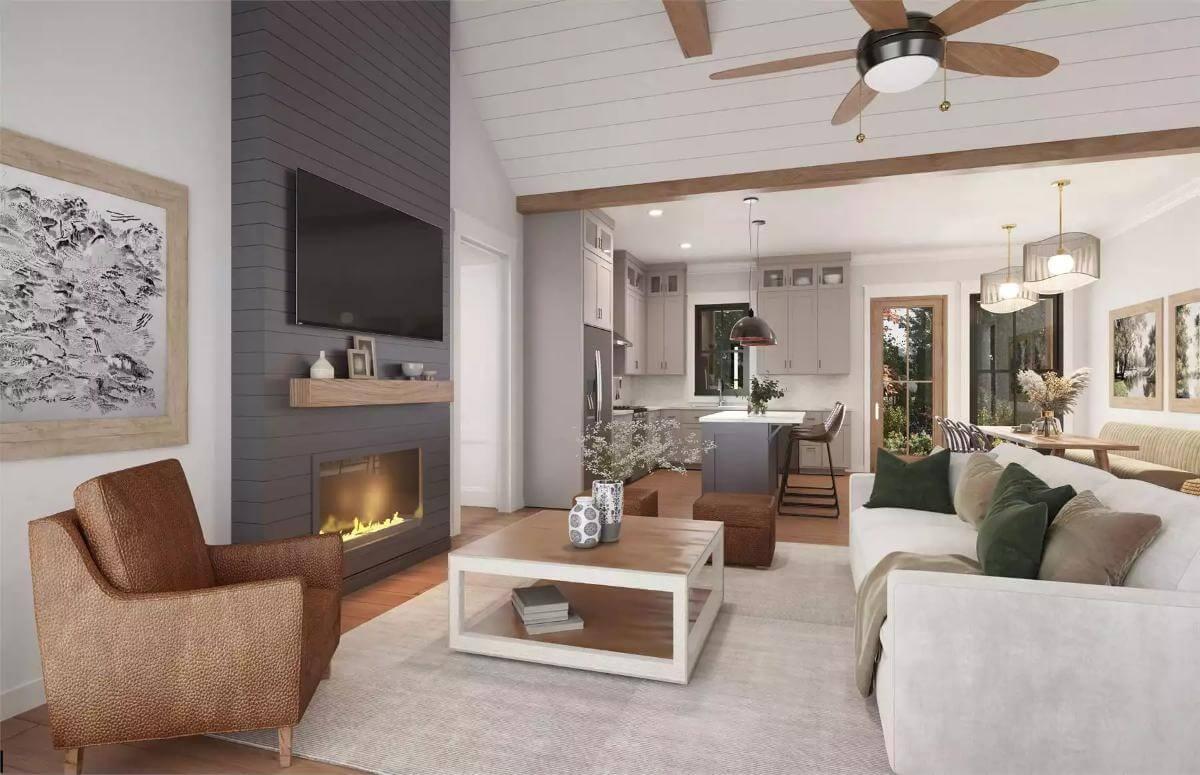
This living space beautifully combines contemporary style with craftsman warmth, featuring a bold, dark fireplace as its centerpiece. Wood beams accentuate the vaulted ceiling, harmonizing with the neutral palette for a sense of calm sophistication.
The open layout seamlessly connects to the kitchen and dining areas, ensuring an inviting flow for daily living and gatherings.
You’re Going to Love These Innovative Pendants in the Kitchen
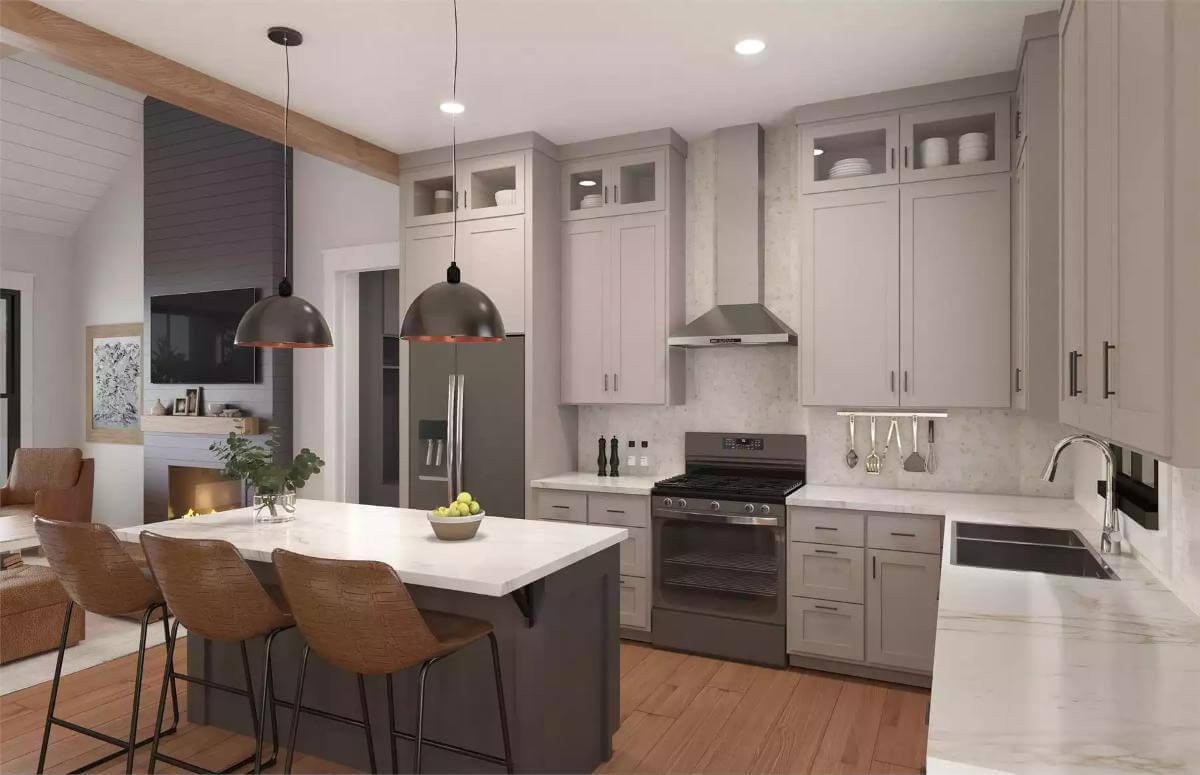
This kitchen seamlessly blends craftsman charm with contemporary style, featuring polished gray cabinetry that complements the warm wood floors. The large island becomes a focal point, illuminated by striking innovative pendant lights and paired with stylish bar stools.
A nearby fireplace offers a warm touch, seamlessly connecting the kitchen to the adjacent living area.
Look at the Mixed Seating in This Irresistible Dining Area

This dining nook effortlessly blends comfort and style with its unique combination of a tufted banquette and refined metal chairs. Light plays off the beautiful wood table and floors, tying in with the pair of innovative pendant lights above.
Natural tones in the artwork and decor add to the room’s harmonious atmosphere, making it both inviting and stylish.
Composed Primary Suite with Vaulted Ceiling and Minimalist Chandelier
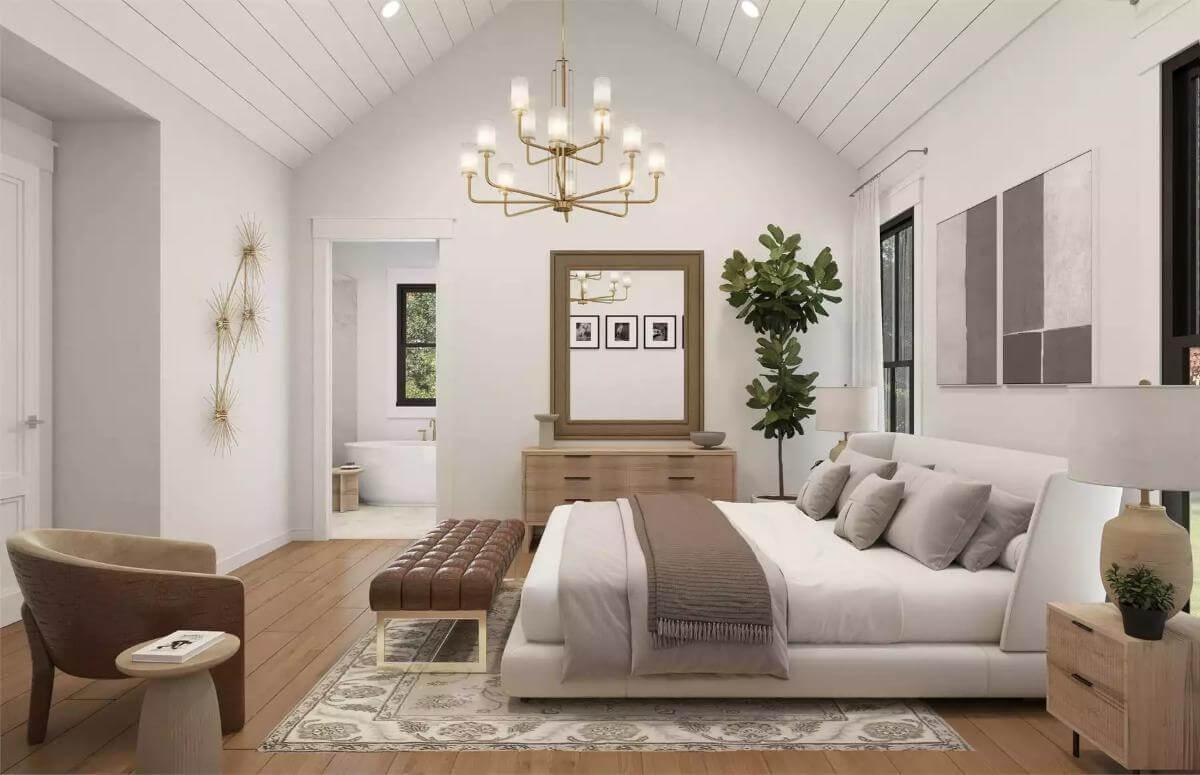
This primary bedroom exudes calm with its neutral palette and exquisite vaulted ceiling. A minimalist chandelier captures attention, complementing the room’s refined furniture and soft textures.
The large windows and strategic greenery bring a touch of nature indoors, creating a restful retreat connected to a spacious en-suite bathroom.
Relax in This Spa-Like Bathroom with Wood Accents
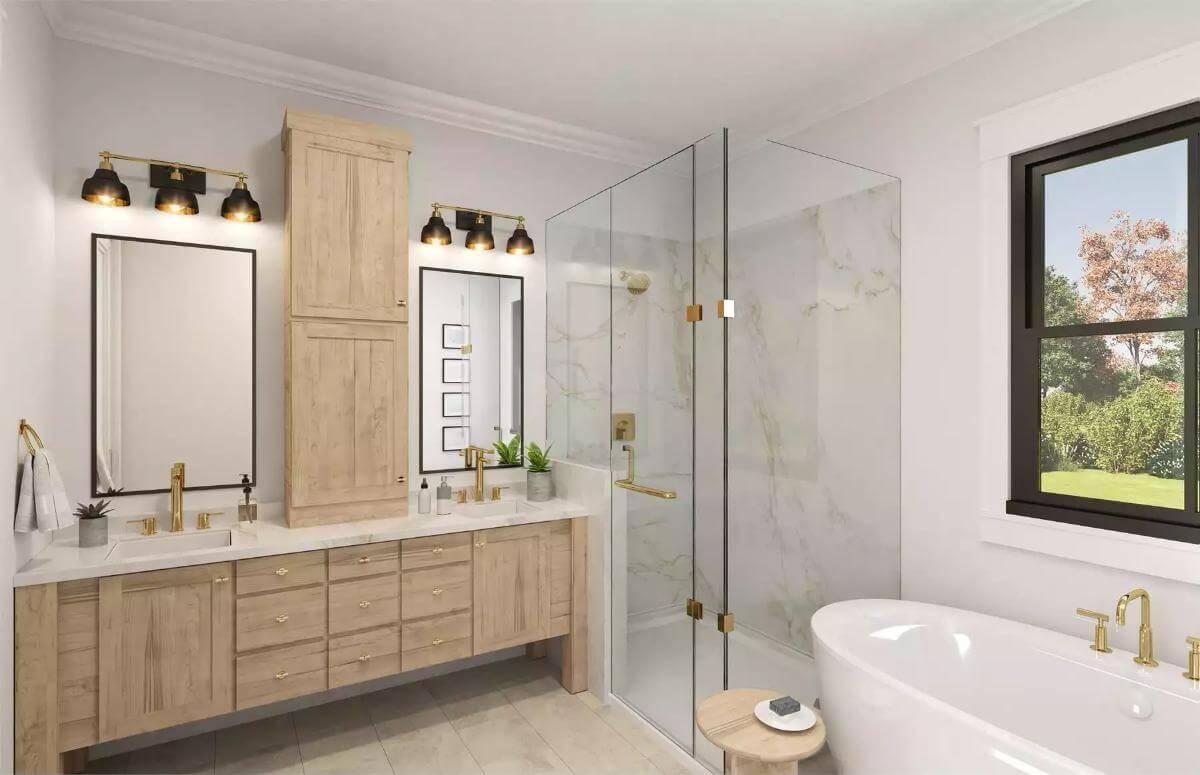
This contemporary bathroom features natural wood cabinetry and gold fixtures, creating a warm yet innovative vibe. A large glass-enclosed shower with marble tiles adds a touch of luxury, while the freestanding tub invites relaxation.
The room is filled with natural light from a generous window, connecting the peaceful interior with views of the outdoors.
Source: The House Designers – Plan 9480
Haven't Seen Yet
Curated from our most popular plans. Click any to explore.

