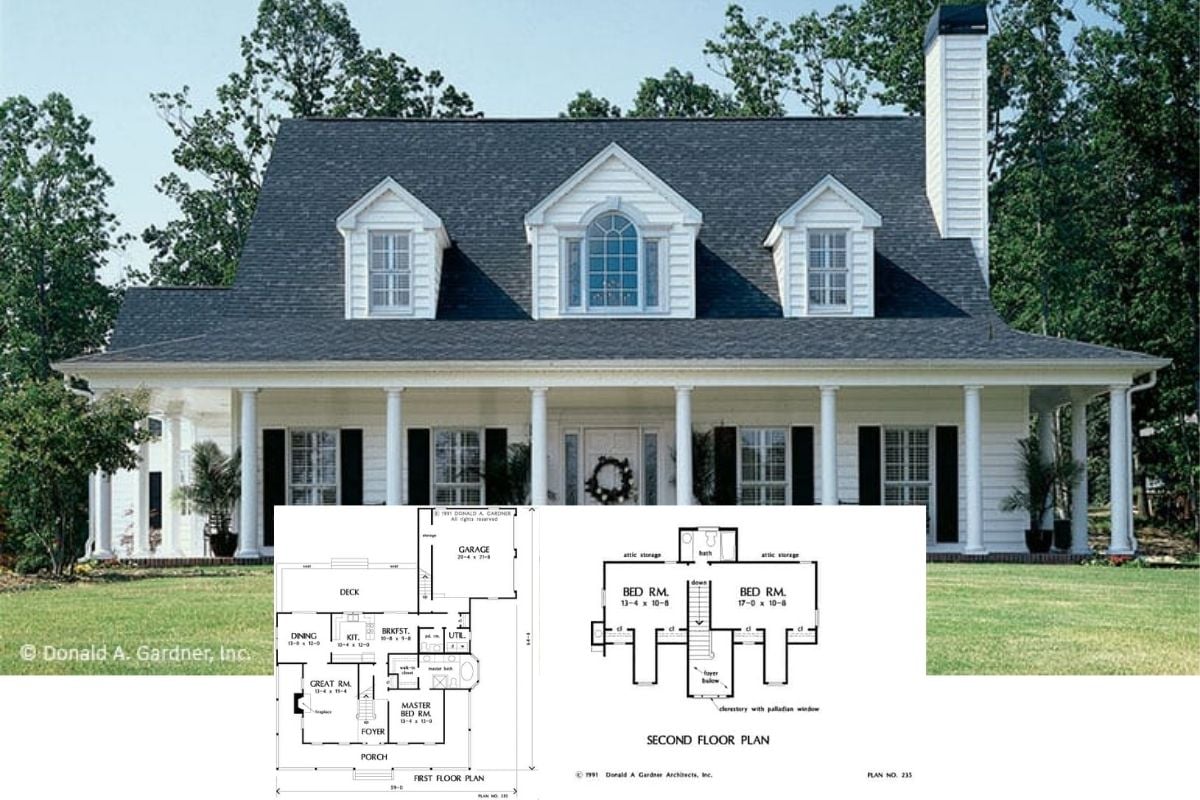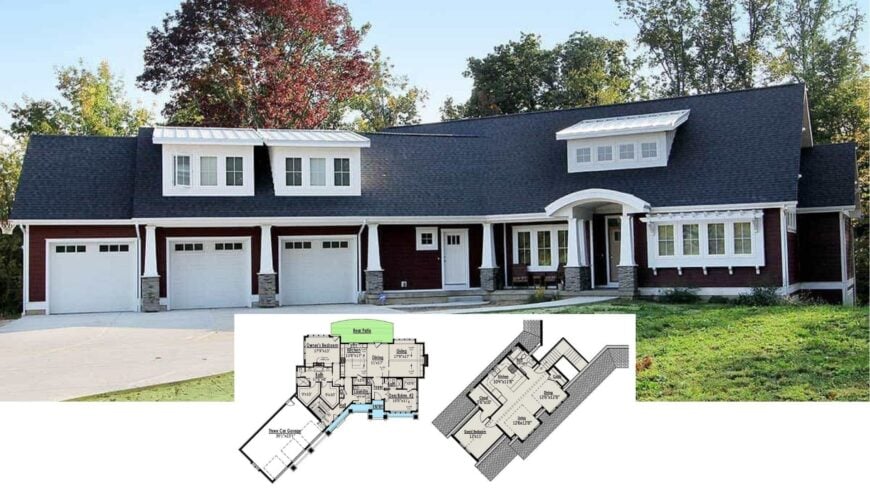
Would you like to save this?
Creating a home that accommodates the needs of multiple generations under one roof can enhance family bonds and offer practical benefits.
Whether you desire a space for extended family or a potential mortgage helper, these thoughtfully designed house plans with in-law suites provide the perfect blend of comfort and autonomy.
Explore how these homes seamlessly integrate privacy and communal living, setting the stage for diverse lifestyles to flourish. Let these designs inspire you to embrace the possibilities of multi-generational living with style and functionality.
#1. 3,683 Sq. Ft. Craftsman-Style Home with 4 Bedrooms, 3.5 Bathrooms, and In-Law Suite
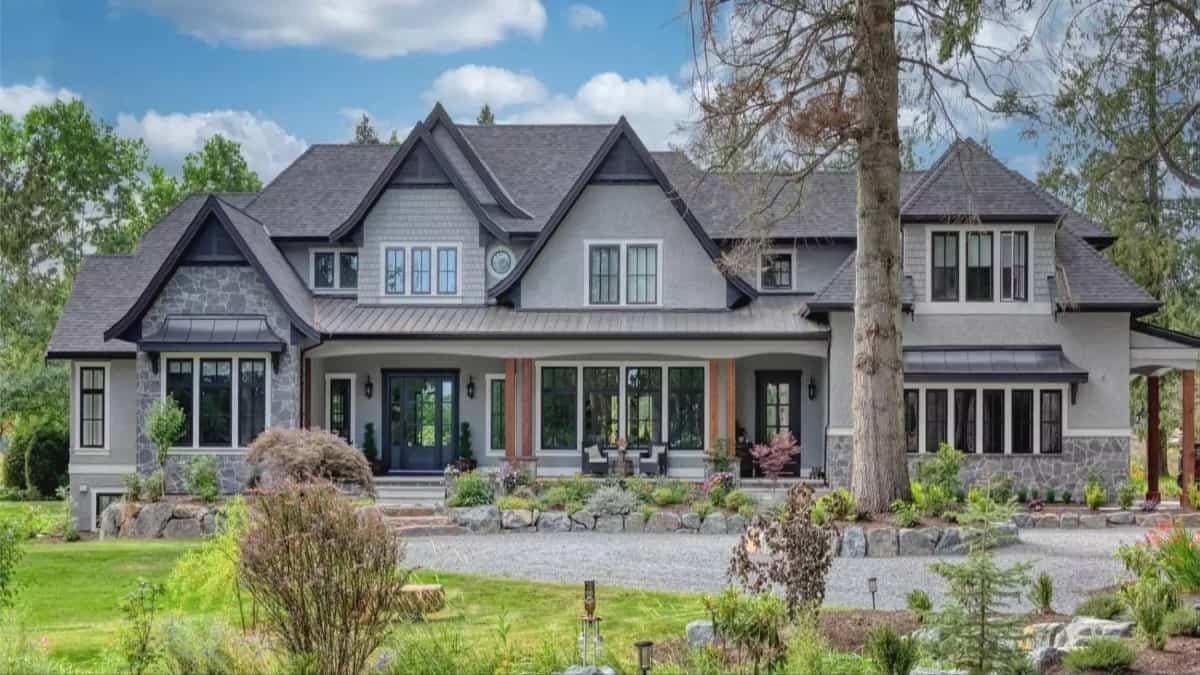
This Craftsman-style home showcases a stunning array of gabled rooflines that add dynamic character to its facade. The use of mixed materials, including stone accents and wooden columns, creates a harmonious blend with the surrounding landscape.
Large windows allow ample natural light to flood the interior, while the inviting front porch suggests a perfect spot for relaxation. The thoughtful landscaping complements the architectural design, offering a seamless transition from nature to home.
Main Level Floor Plan
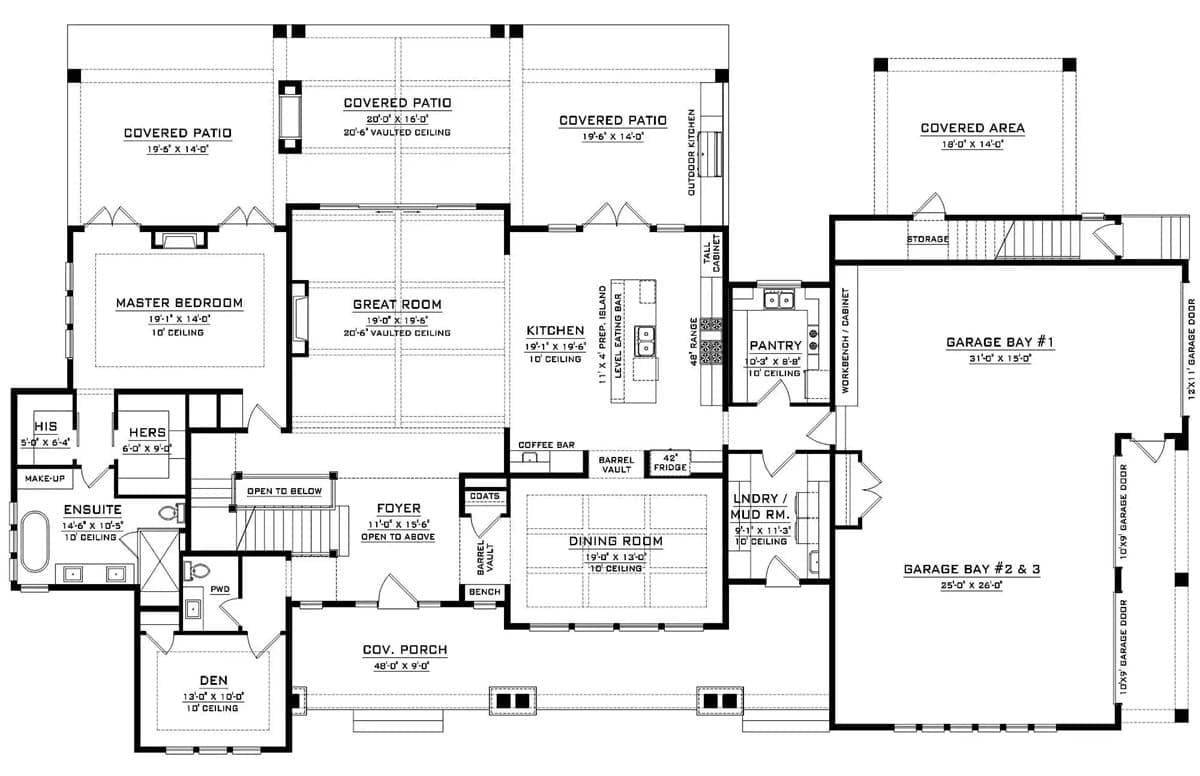
🔥 Create Your Own Magical Home and Room Makeover
Upload a photo and generate before & after designs instantly.
ZERO designs skills needed. 61,700 happy users!
👉 Try the AI design tool here
This floor plan highlights a thoughtful layout with a spacious great room featuring vaulted ceilings, seamlessly connecting to a generous kitchen with a large island and bar. The master bedroom boasts its own ensuite and direct access to one of the three covered patios, perfect for outdoor relaxation.
A large garage with three bays provides ample storage, while the dining room and foyer create an inviting entrance. The design also includes a pantry, mudroom, and a cozy den, ensuring both functionality and comfort.
Upper-Level Floor Plan
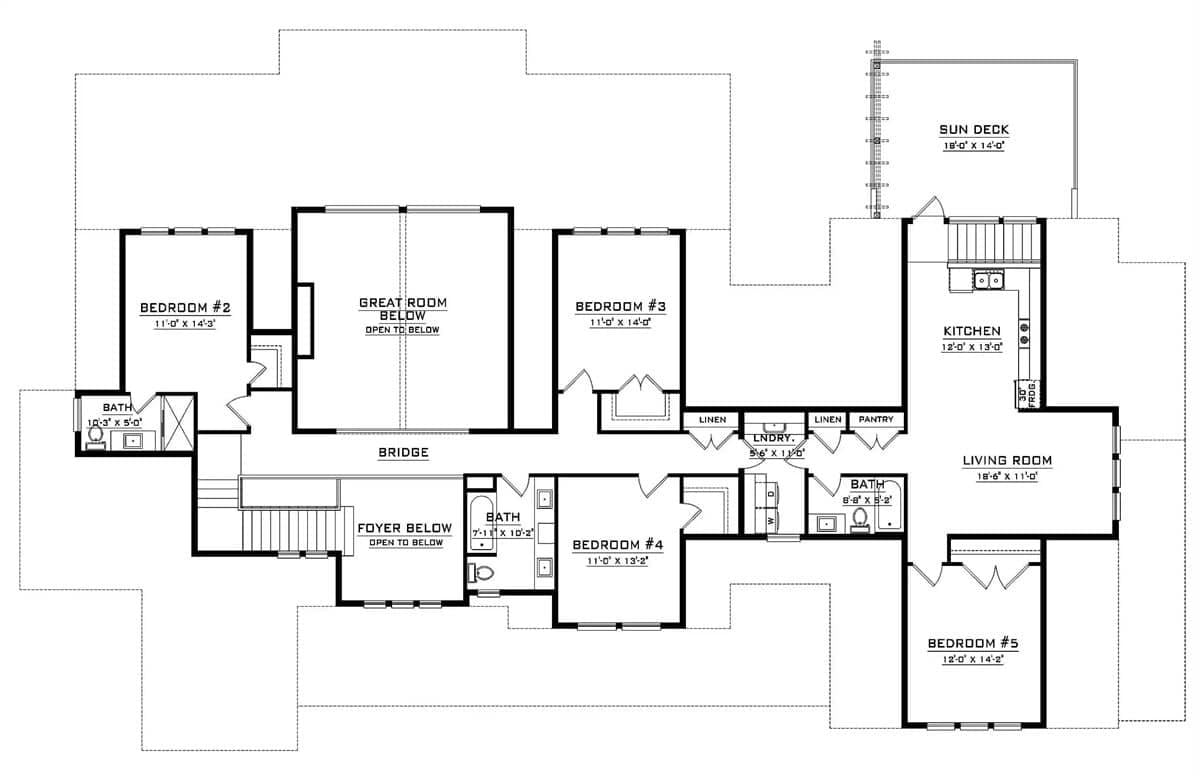
This floor plan reveals a thoughtful layout with a bridge overlooking both the great room and foyer below, creating an open and connected feel. The upper level features four bedrooms, each with convenient access to bathrooms, maximizing privacy and functionality.
A sun deck extends from the kitchen, offering an outdoor retreat. Strategically placed linen closets and a laundry room enhance the home’s practicality.
Basement Floor Plan
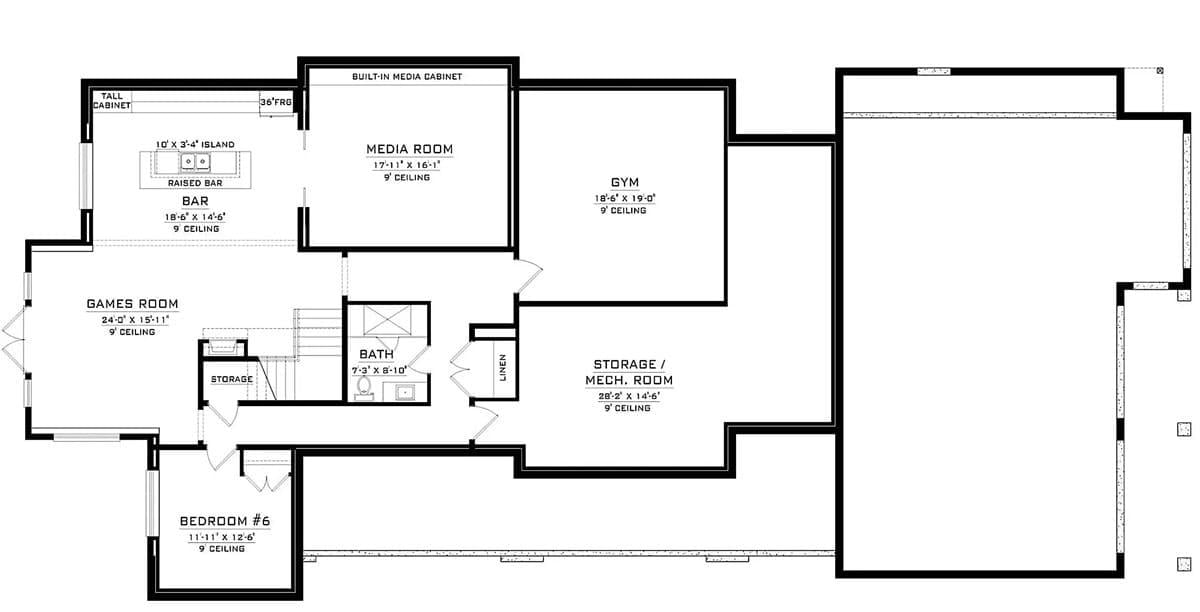
This floor plan showcases a well-organized lower level featuring a spacious media room adjacent to a dedicated gym area. The layout includes a games room with a bar and raised island, perfect for entertaining guests.
A convenient bathroom and storage space add functionality, while a sixth bedroom offers additional accommodation options. The design thoughtfully balances leisure and practicality, making it ideal for both relaxation and active living.
=> Click here to see this entire house plan
#2. 4-Bedroom Craftsman Home with 2.5 Bathrooms and 2,524 Sq. Ft. Featuring an Optional Lower Level
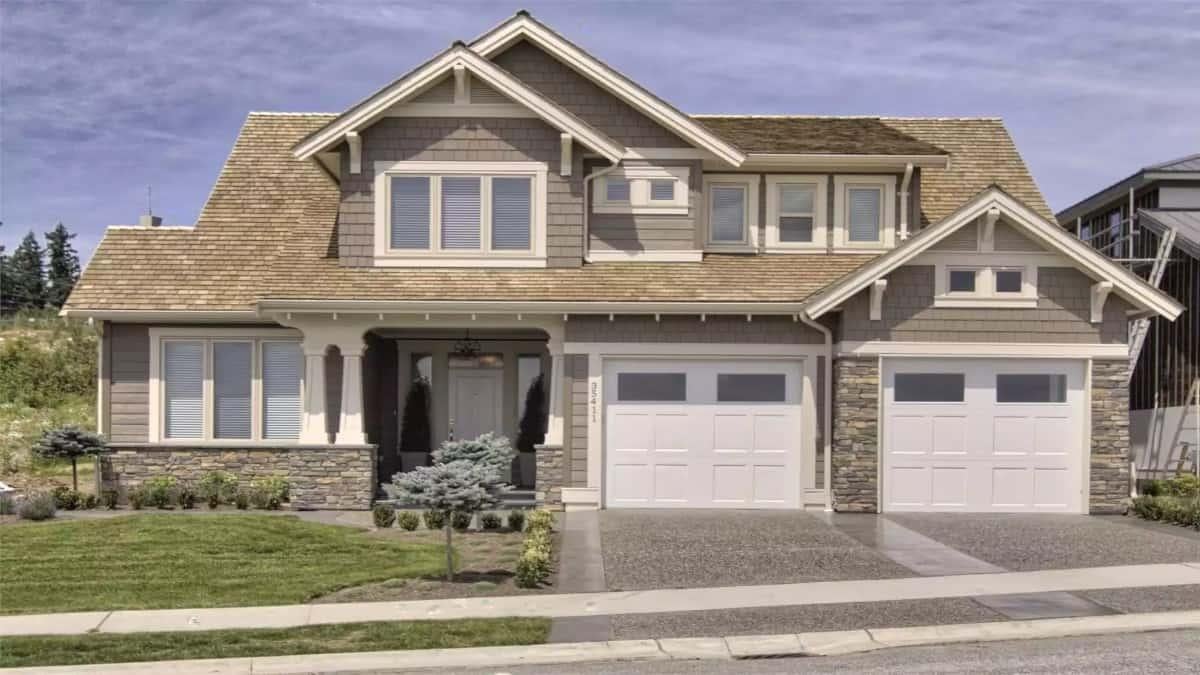
This Craftsman-style home features a harmonious blend of stone and shingle siding, creating a warm yet sophisticated facade. The symmetrical design is accentuated by dual garages and a welcoming front porch, framed by robust columns.
Large windows allow natural light to flood the interior, while the gabled roof adds an element of classic charm. The meticulous landscaping enhances the home’s curb appeal, making it a standout in the neighborhood.
Main Level Floor Plan
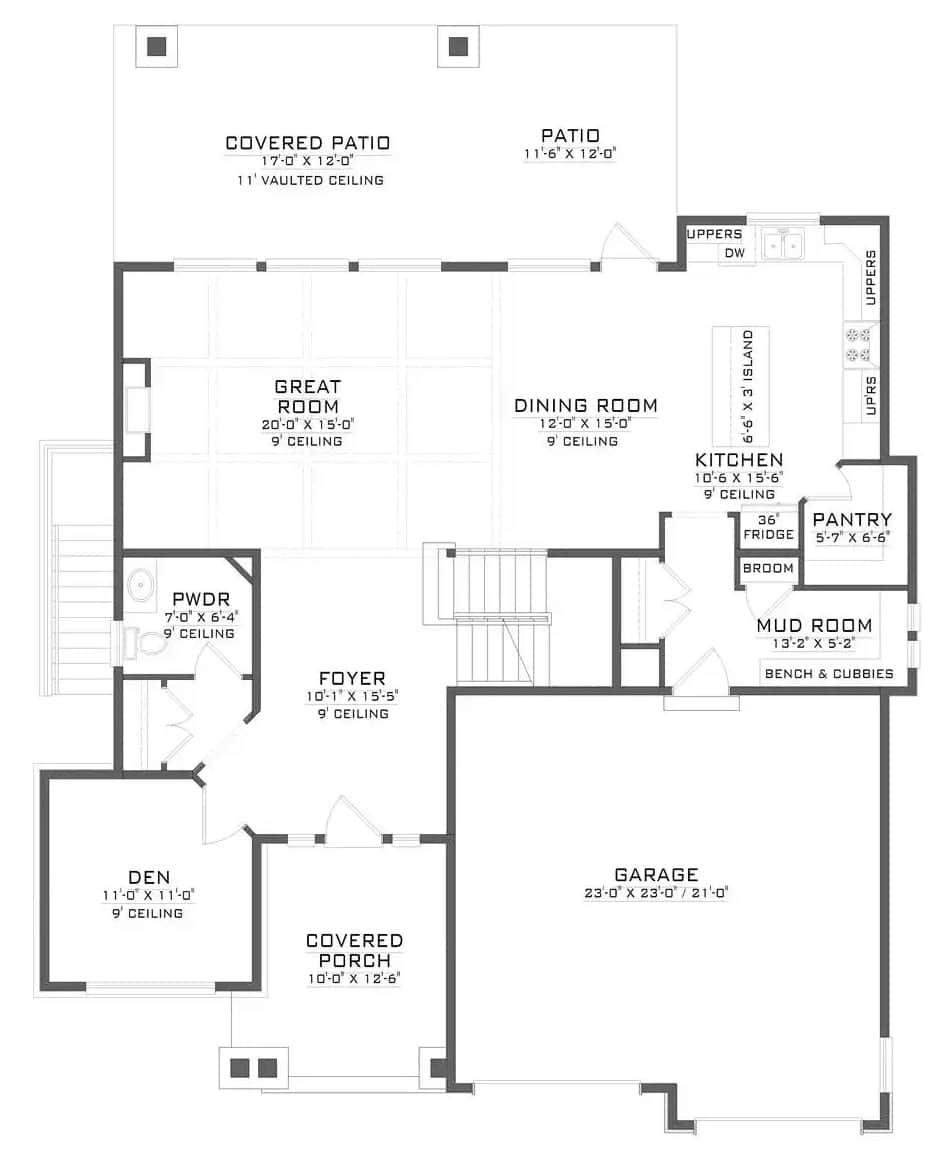
Would you like to save this?
This floor plan showcases a spacious open-concept design, featuring a great room with a 9-foot ceiling that seamlessly connects to the dining room and kitchen. The kitchen includes a sizable island, perfect for casual meals and entertaining.
A covered patio with an 11-foot vaulted ceiling extends the living space outdoors, providing a perfect spot for relaxation. The plan also includes practical spaces like a mudroom with bench and cubbies, and a pantry adjacent to the kitchen.
Upper-Level Floor Plan
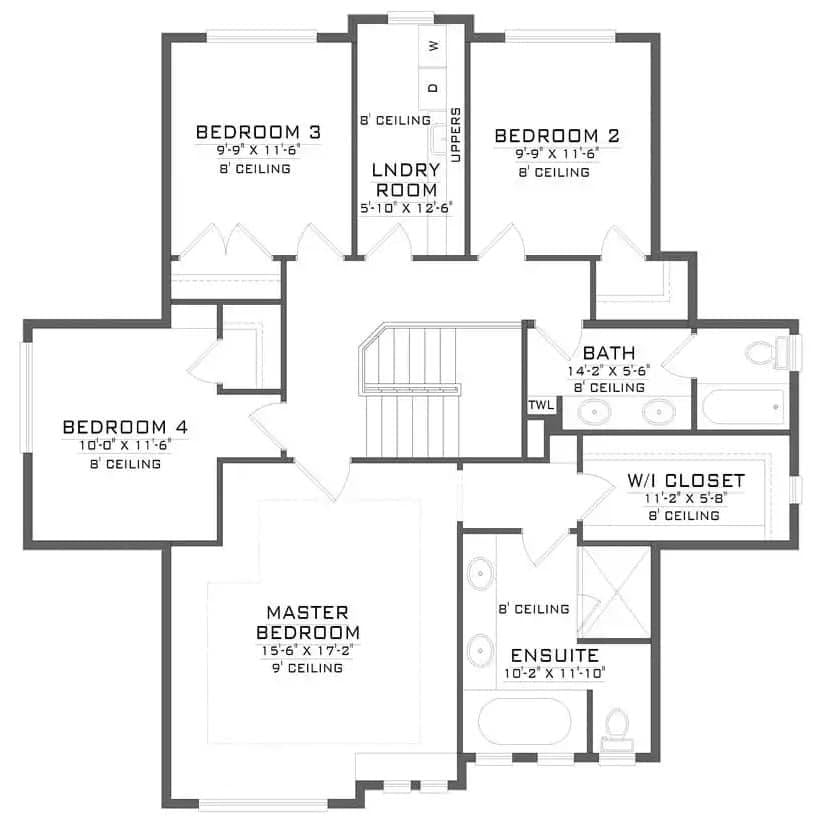
This floor plan reveals a well-organized upper level featuring four bedrooms, each with ample space. The master bedroom stands out with a generous walk-in closet and an ensuite bathroom, offering a private retreat.
A convenient laundry room is centrally located, making chores a breeze. The layout also includes a shared bathroom accessible from the hallway, enhancing family functionality.
Basement Floor Plan
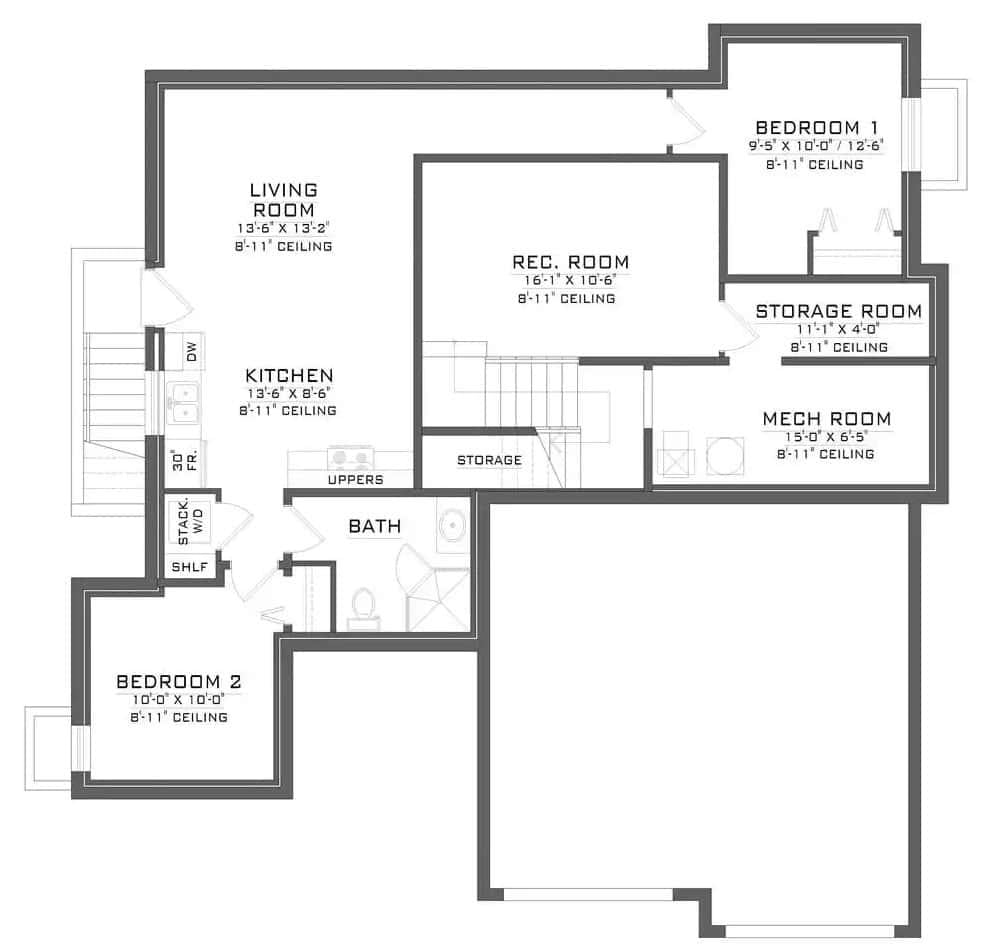
This basement floor plan showcases a functional layout with a spacious rec room at its heart, perfect for entertainment or relaxation. The design includes two bedrooms, providing ample space for guests or family, alongside a convenient bathroom.
A well-sized living room and kitchen area offer additional living space, ideal for everyday activities. Noteworthy is the inclusion of a storage room and mechanical room, ensuring practicality and organization.
=> Click here to see this entire house plan
#3. Contemporary Style 3-Bedroom Ranch with Casita and 2,931 Sq. Ft.
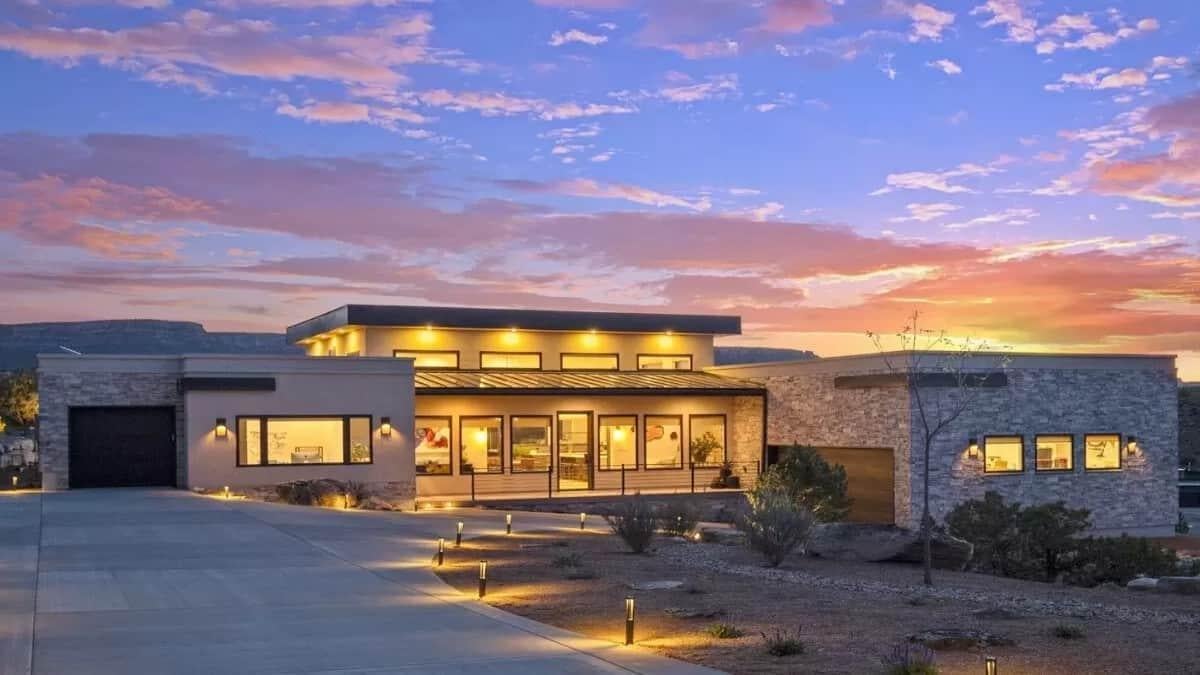
This contemporary home stands out with its dramatic flat roofline and extensive use of stone accents, creating a harmonious blend with the surrounding landscape. Large windows and thoughtful exterior lighting enhance its modern appeal, especially as the sun sets, casting a warm glow over the facade.
The design emphasizes clean lines and open spaces, offering a seamless connection between indoor and outdoor living. The driveway and landscaping are meticulously arranged to complement the home’s architectural style.
Main Level Floor Plan
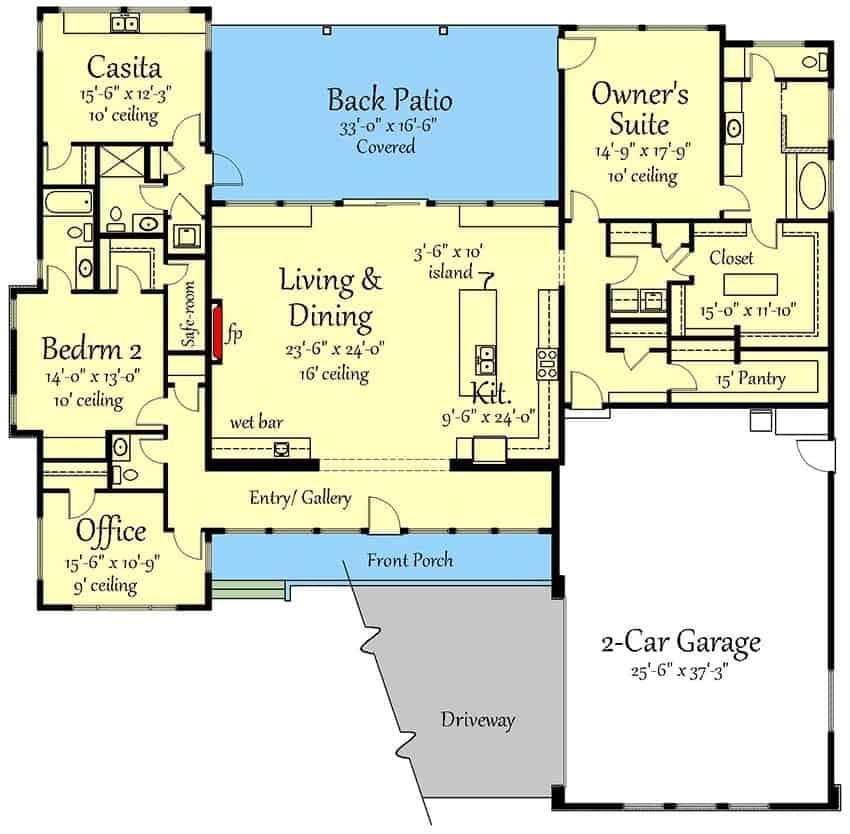
This floor plan highlights a thoughtful layout featuring a large living and dining area adjacent to the kitchen, complete with a substantial island for casual dining or meal prep. The owner’s suite offers privacy and comfort, complemented by a generously sized closet and en-suite bathroom.
A unique feature is the casita, providing a separate living space ideal for guests, along with an additional bedroom and office. The covered back patio extends the living space outdoors, perfect for entertaining or relaxing.
=> Click here to see this entire house plan
#4. Contemporary Style 3-Bedroom, 3.5-Bathroom Home with 2,187 Sq. Ft. and Private Casita ADU
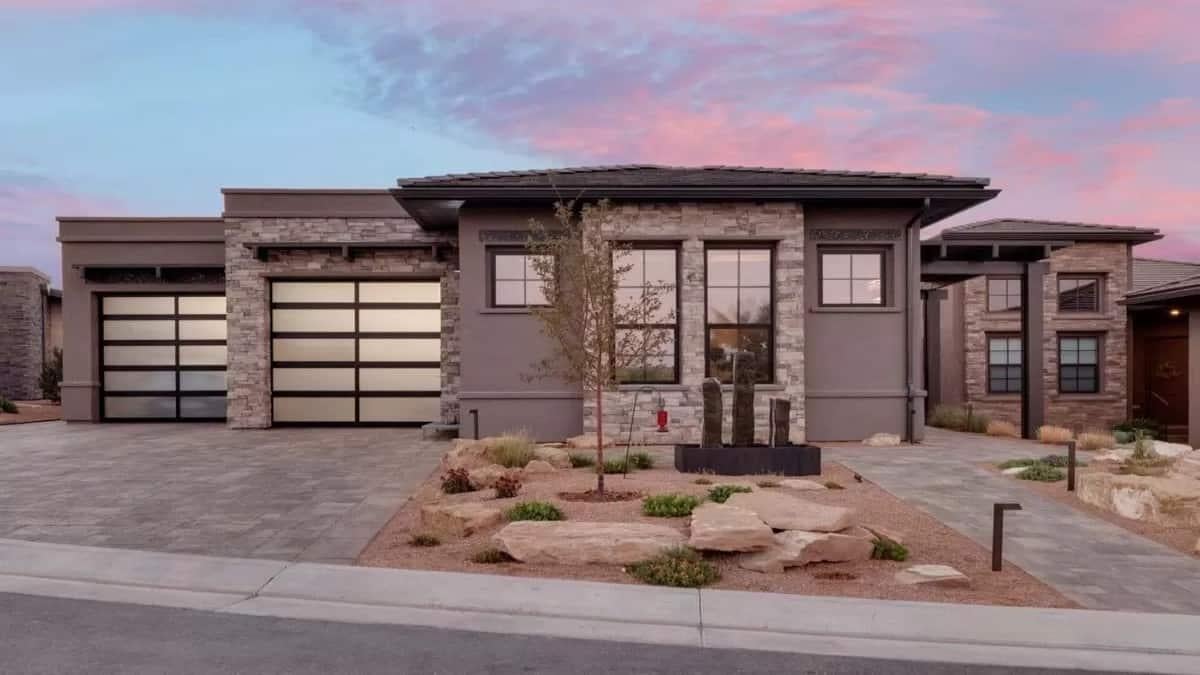
This contemporary home boasts striking garage doors with frosted panels, adding a sleek touch to the facade. The use of stone accents complements the smooth stucco surfaces, creating a harmonious blend of textures.
Large windows invite natural light, enhancing the home’s modern aesthetic. The minimalist landscaping with desert flora integrates seamlessly with the overall design, emphasizing clean lines and simplicity.
Main Level Floor Plan
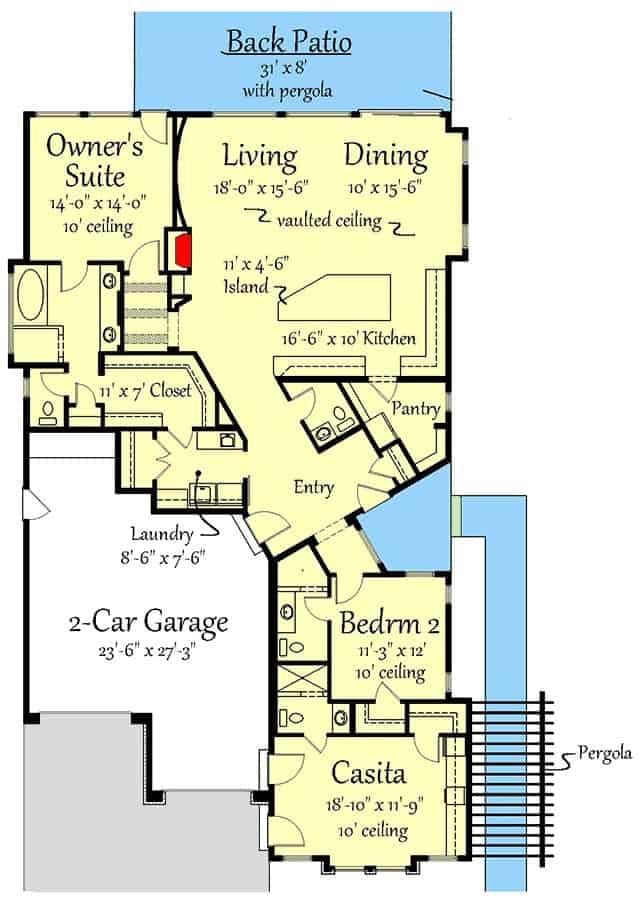
This floor plan features a harmonious blend of living, dining, and kitchen spaces, highlighted by a vaulted ceiling that enhances the sense of openness. The owner’s suite is thoughtfully positioned for privacy, complete with a generous closet and an en-suite bathroom.
A separate casita offers additional flexibility, ideal for guests or a private retreat. The design is complemented by a back patio with a pergola, perfect for outdoor relaxation.
=> Click here to see this entire house plan
#5. Mediterranean Style 5-Bedroom Home with 4.5 Bathrooms and 5,183 Sq. Ft.
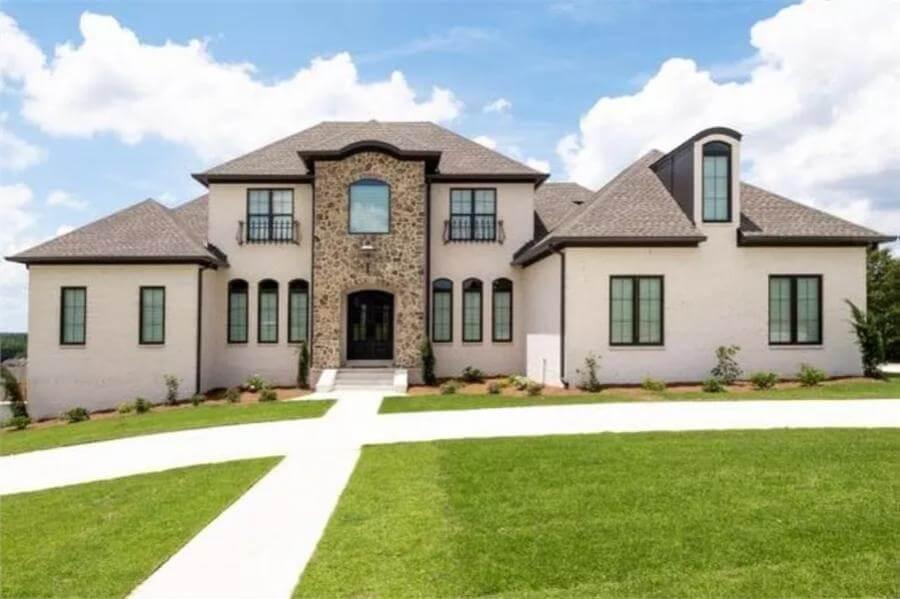
This impressive home features a commanding stone facade that draws you in at first glance. The symmetrical design is accentuated by elegant dormer windows and a central arched entryway.
Its monochromatic exterior palette is both timeless and sophisticated, offering a seamless blend with the surrounding landscape. The house exudes a sense of luxury and stately charm, making it a standout in any neighborhood.
Main Level Floor Plan
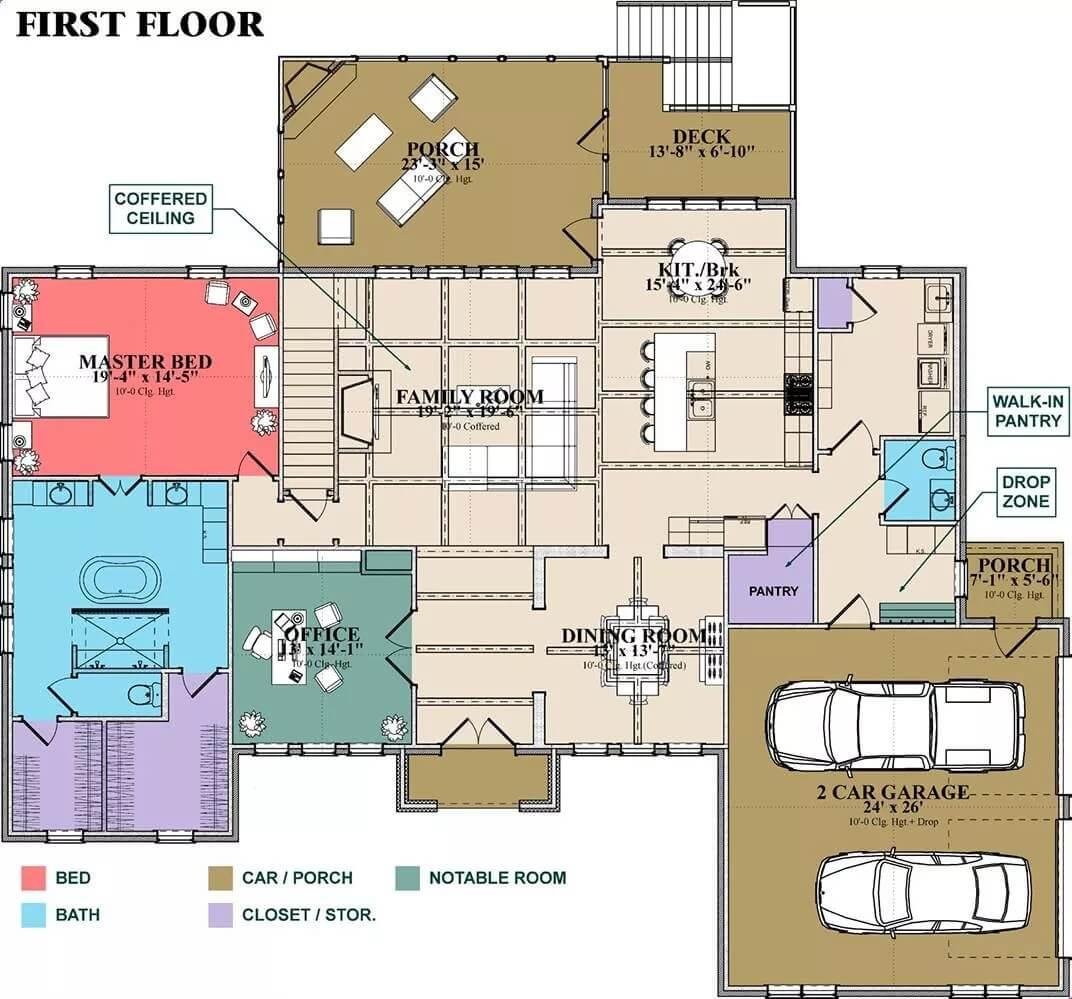
🔥 Create Your Own Magical Home and Room Makeover
Upload a photo and generate before & after designs instantly.
ZERO designs skills needed. 61,700 happy users!
👉 Try the AI design tool here
The first floor layout centers around a large family room with a coffered ceiling, seamlessly connecting to the kitchen and dining area. A master bedroom suite provides privacy and includes a luxurious bath, while an adjacent office offers a quiet workspace.
Outdoor living is embraced with a porch and deck, perfect for entertaining. Notably, the two-car garage includes a practical drop zone and walk-in pantry, enhancing functionality.
Upper-Level Floor Plan
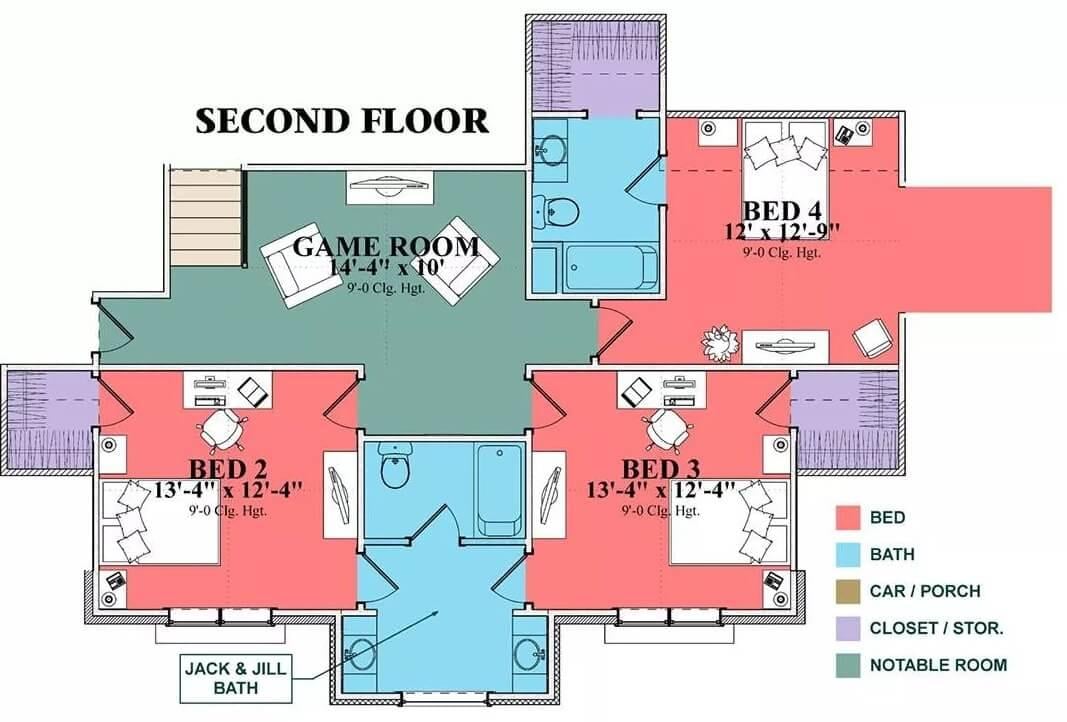
This second-floor layout features a central game room, perfect for recreation and relaxation. Flanked by three bedrooms, each with ample space, it creates a balanced and functional family area.
The Jack and Jill bath offers convenient access between two of the bedrooms, enhancing practicality. Thoughtfully designed, this floor plan prioritizes shared family experiences while maintaining individual privacy.
Basement Floor Plan
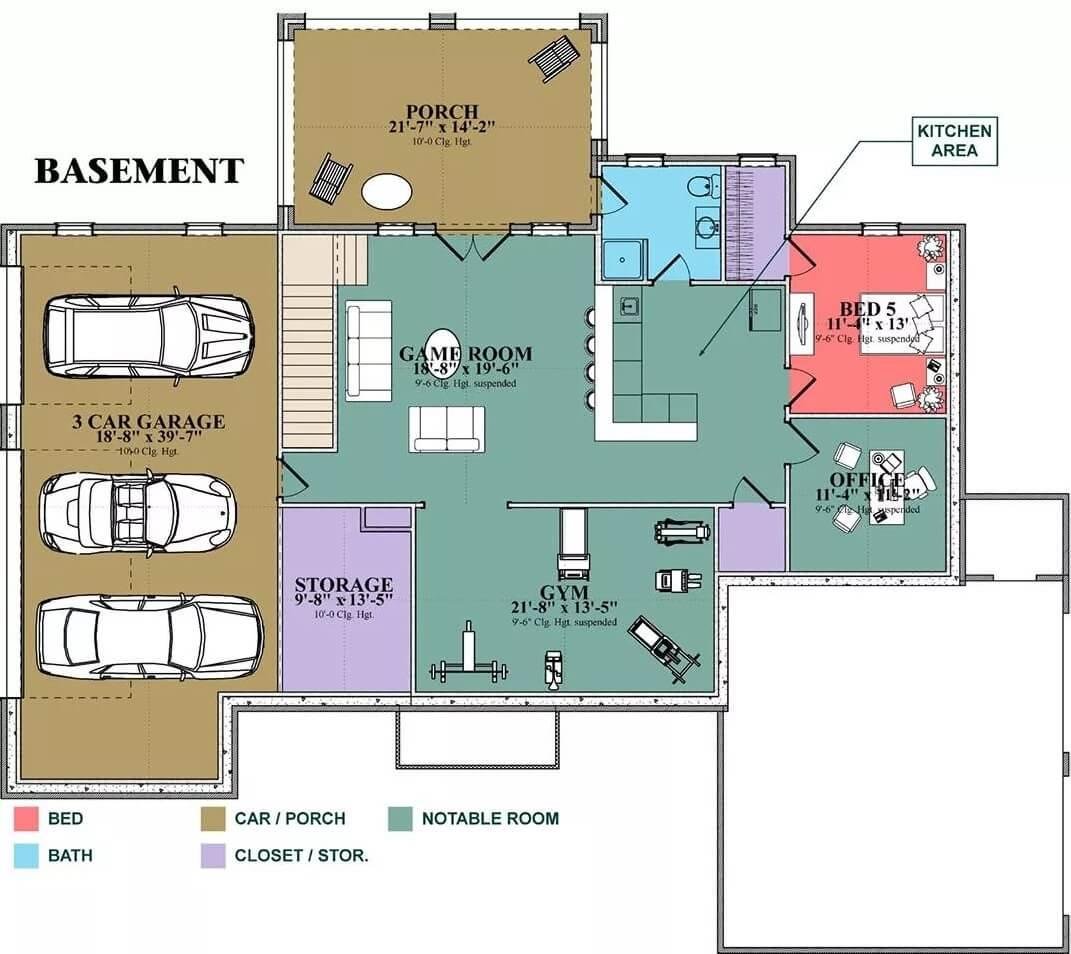
This basement floor plan features a three-car garage, ensuring plenty of space for vehicles and storage. The game room is centrally located, providing an excellent space for entertainment and relaxation.
Adjacent to the game room is a well-equipped gym, perfect for fitness enthusiasts. Additional rooms include an office, a bedroom, and a cozy porch area to enjoy some fresh air.
=> Click here to see this entire house plan
#6. Multi-Generation 2-Bedroom Home with an Attached 1-Bedroom Unit, 2020 Sq. Ft.
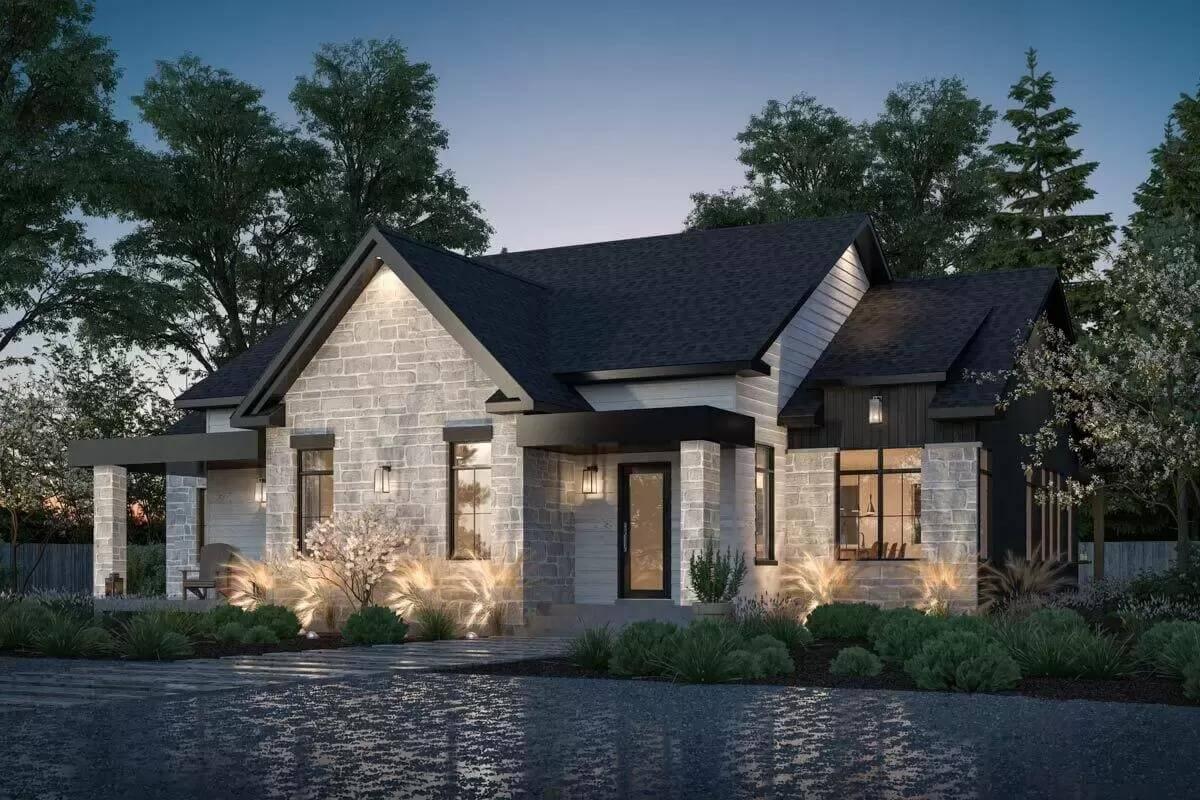
This home’s exterior showcases a striking stone facade, complemented by sleek modern lighting that highlights its architectural lines. The combination of traditional stonework and contemporary design elements creates a welcoming yet sophisticated appearance.
Large windows allow for an inviting glimpse into the interior while providing ample natural light. Lush landscaping adds a touch of nature, enhancing the overall curb appeal.
Main Level Floor Plan
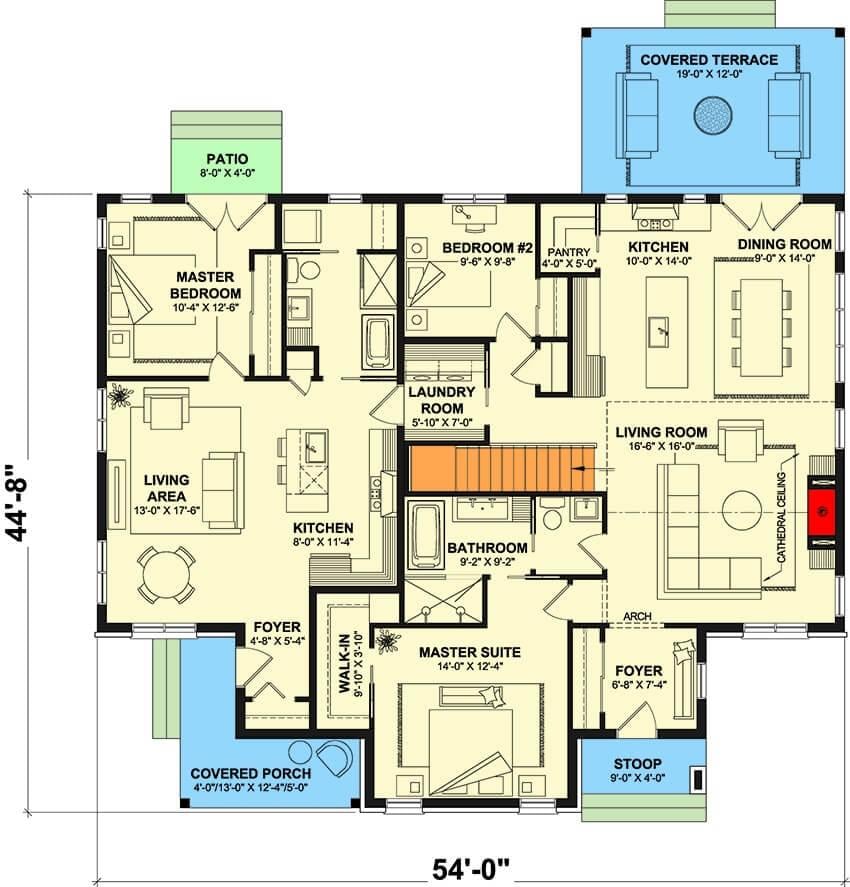
This floor plan showcases a well-organized layout featuring a master suite and an additional bedroom, both offering privacy and comfort. The dual kitchen setup cleverly separates the cooking area from the dining and living spaces, creating distinct zones for family gatherings and entertaining.
A covered terrace and patio extend the living space outdoors, providing options for relaxation and outdoor dining. The inclusion of a laundry room and walk-in closet adds practical elements to this functional design.
Lower-Level Floor Plan
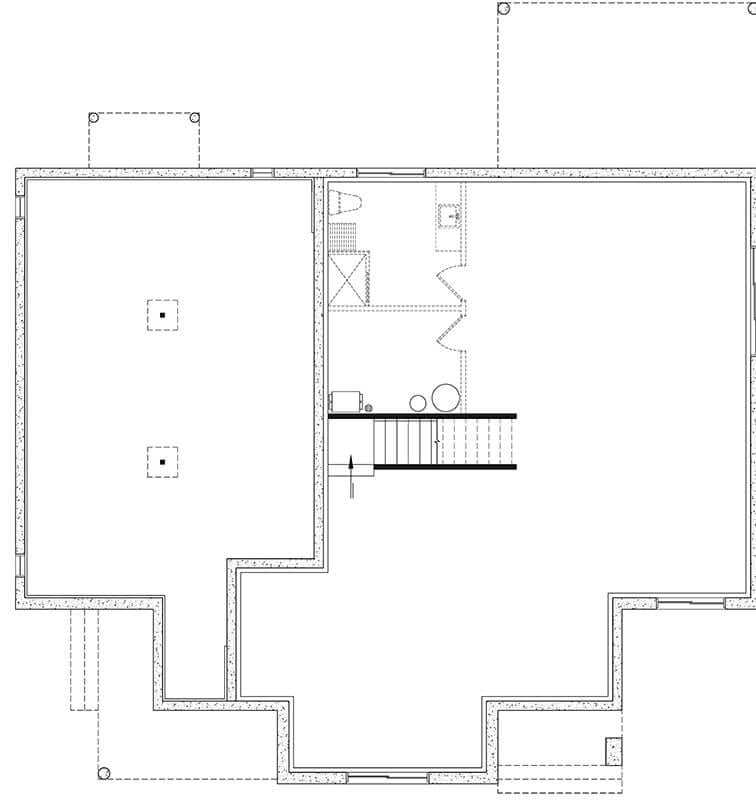
Would you like to save this?
This floor plan showcases a well-thought-out upper level, featuring a spacious open area that could serve multiple functions. The design includes a clearly defined bathroom with modern fixtures, ensuring privacy and convenience.
Adjacent to the bathroom, the staircase provides seamless access to the lower level, integrating the two spaces effortlessly. The layout offers flexibility, making it suitable for various living arrangements or recreational use.
=> Click here to see this entire house plan
#7. 3-Bedroom Craftsman Red Cottage with 1,980 Sq. Ft. and In-Law Suite
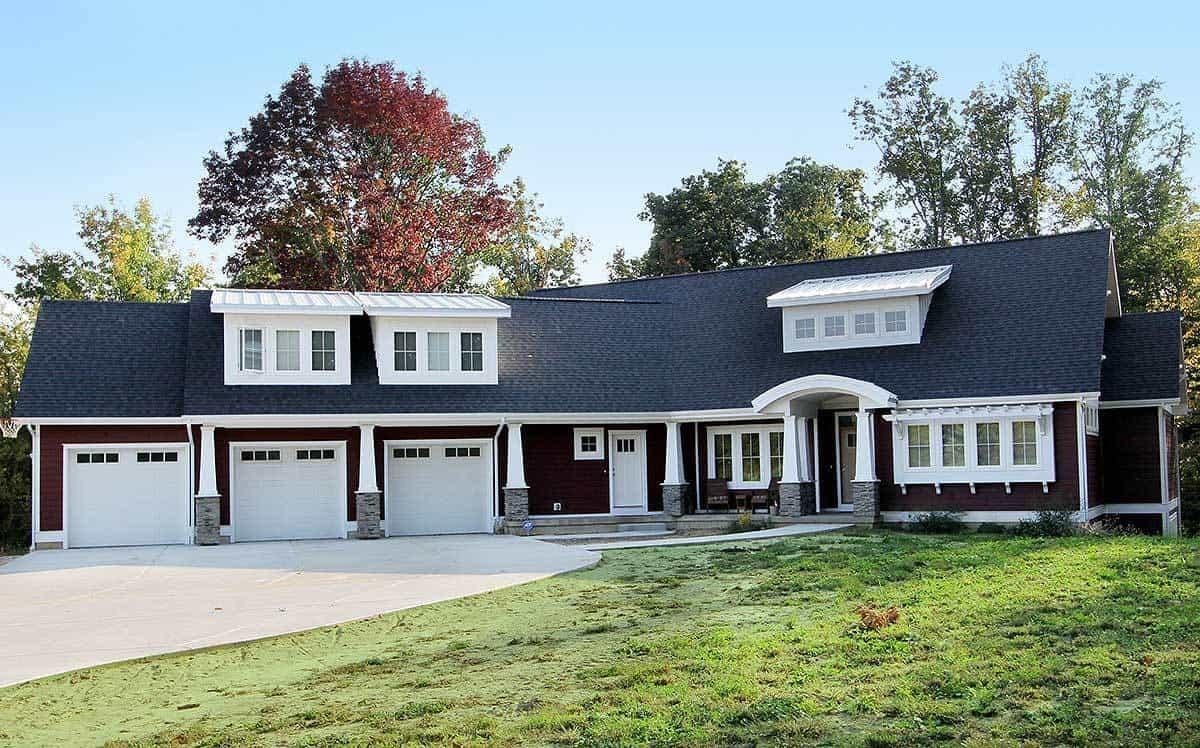
This Craftsman-style home exudes a classic appeal with its dark siding and contrasting white trim. The three-car garage is seamlessly integrated into the design, providing ample space for vehicles and storage.
A welcoming front porch with sturdy columns adds a touch of elegance and offers a perfect spot for relaxation. The gabled rooflines and dormer windows enhance the home’s architectural character, blending traditional charm with modern functionality.
Main Level Floor Plan
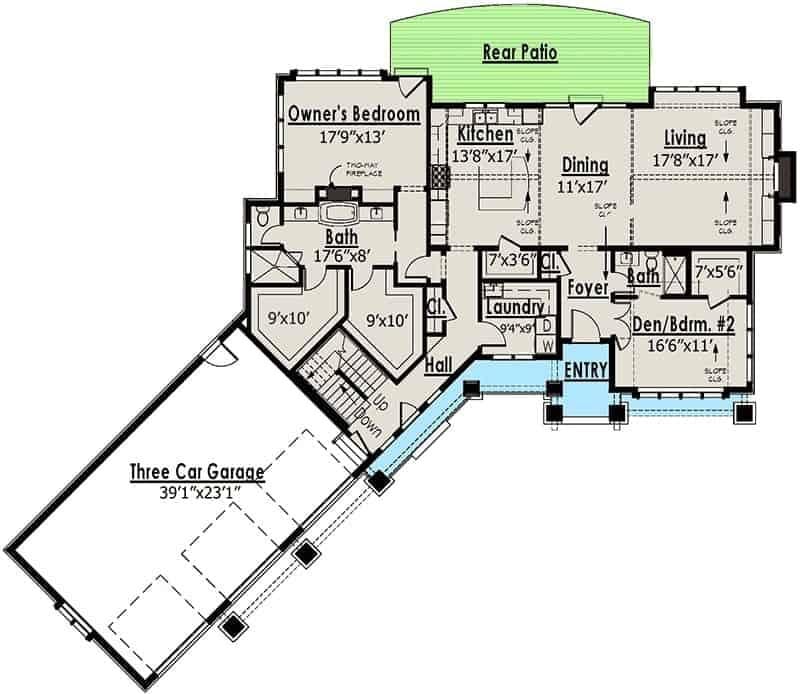
This floor plan reveals a thoughtfully designed layout featuring a generous three-car garage. The main living area includes an open kitchen, dining, and living room arrangement, perfect for seamless entertaining.
The owner’s bedroom is strategically positioned for privacy, complete with an en-suite bath and a view of the rear patio. Additional features include a versatile den or second bedroom and a convenient laundry area near the entryway.
Upper-Level Floor Plan
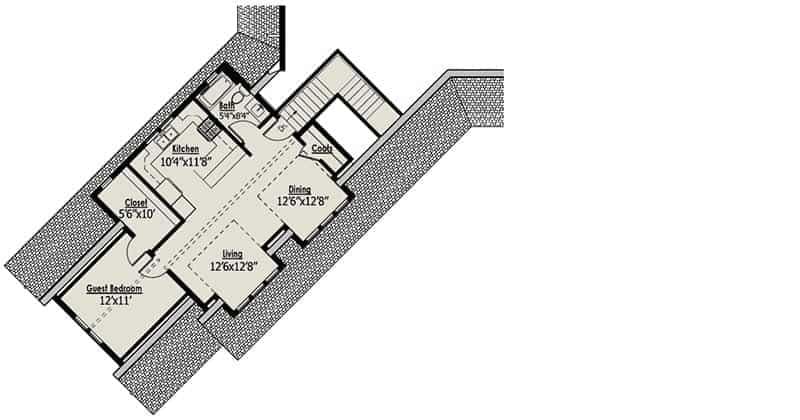
This basement floor plan efficiently combines a guest bedroom, living room, and dining area, creating a welcoming space for visitors. The guest bedroom, measuring 12′ x 11′, provides ample space for comfort, while the open living and dining areas offer a seamless flow for gatherings.
A compact kitchen, measuring 10’4″ x 11’8″, ensures practicality without compromising functionality. A convenient bath and closet space complete this well-thought-out layout, making it perfect for both short and extended stays.
=> Click here to see this entire house plan
#8. 5-Bedroom 3,003 Sq. Ft. Tuscan Villa with an In-Law Suite and 3-Car Garage
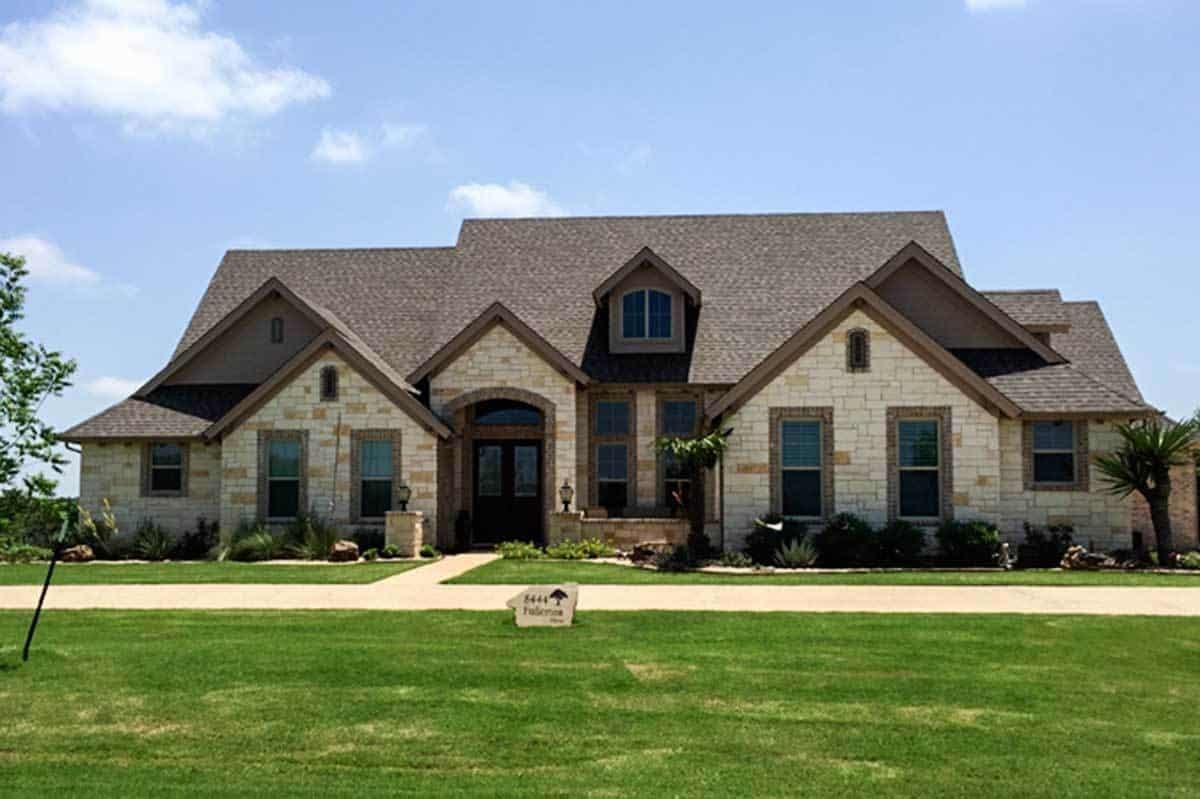
This charming ranch-style home boasts a striking stone facade that captures a timeless elegance. The gabled roofline adds character and complements the symmetrical arrangement of windows, creating a balanced and inviting entrance.
A well-manicured lawn leads up to the entryway, enhancing the home’s curb appeal. Subtle landscaping touches provide a natural frame, making the exterior feel grounded and harmonious with its surroundings.
Main Level Floor Plan
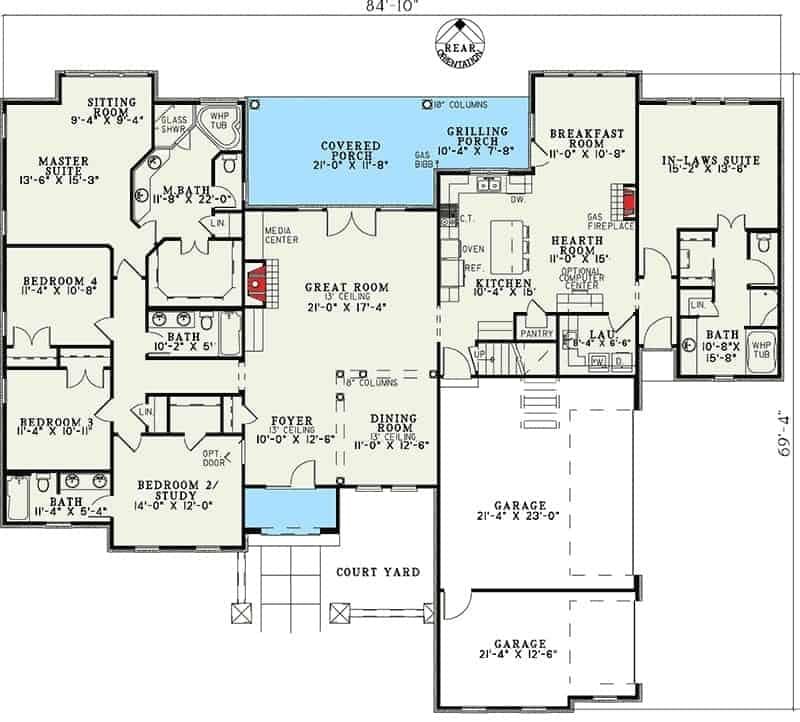
This floor plan showcases a thoughtfully designed layout featuring a dedicated in-laws suite for added privacy and convenience. The main living area is centered around a great room that seamlessly connects to the kitchen and hearth room, creating an open and inviting space.
The master suite includes a sitting room and a luxurious bath with a whirlpool tub and glass shower. Additional bedrooms are strategically placed to enhance privacy, with a versatile study option for bedroom 3.
Upper-Level Floor Plan
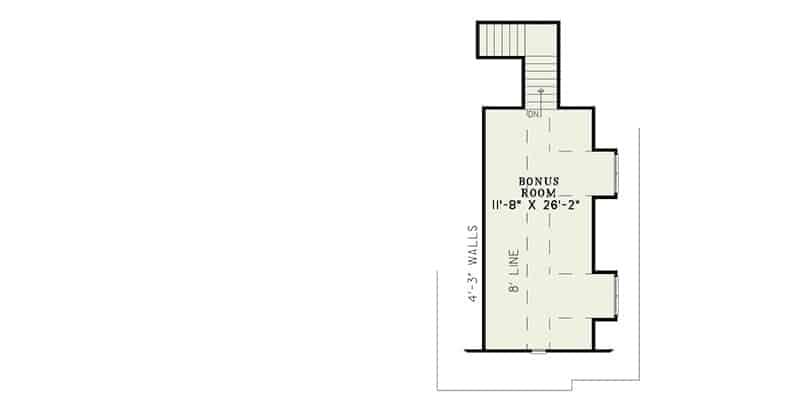
This floor plan highlights a spacious bonus room measuring 11′-8″ x 26′-2″, perfect for customization to suit your needs. The room’s elongated layout offers flexibility, whether you envision a home office, gym, or entertainment area.
A staircase provides direct access, seamlessly integrating this space into the home’s design. With 4′-3″ walls, it’s designed to maximize usable space while maintaining an open feel.
=> Click here to see this entire house plan
#9. 3,655 Sq. Ft. Craftsman Home with 5 Bedrooms and an In-Law Suite
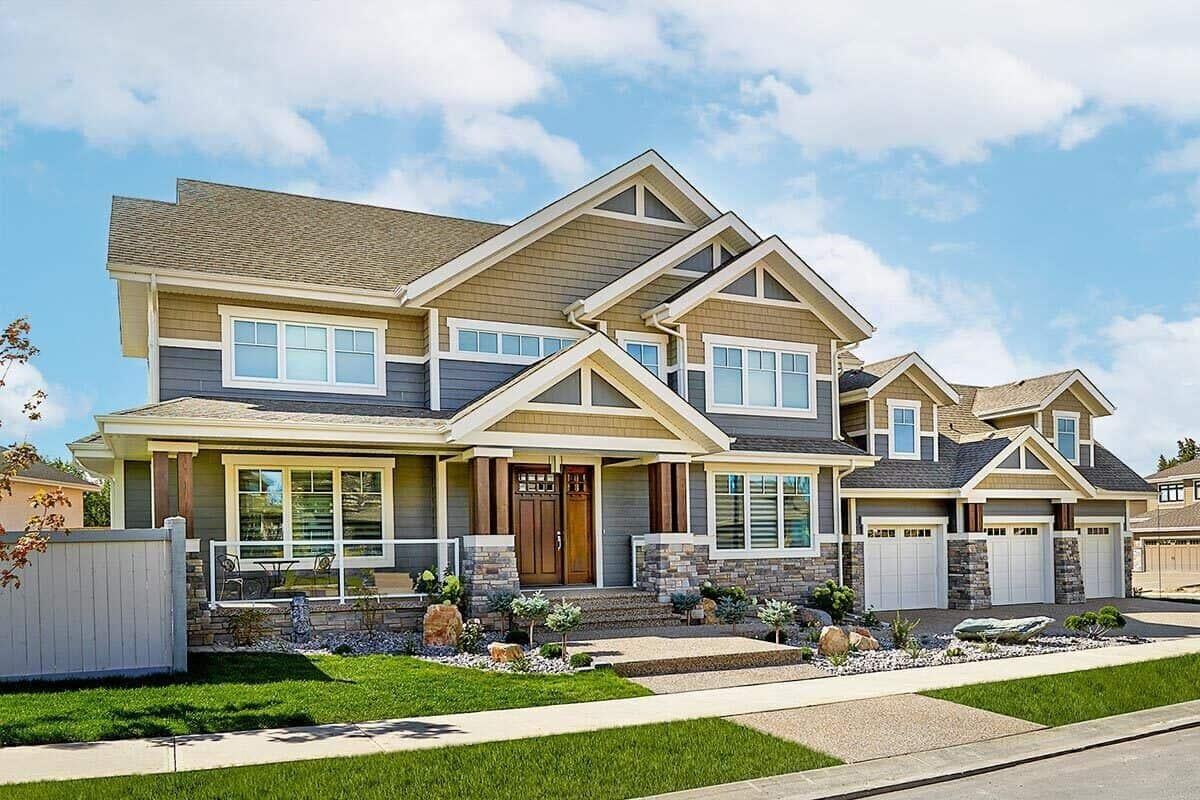
This Craftsman-style home boasts a striking triple gable roofline that adds both character and grandeur. The exterior combines stone accents with horizontal siding, creating a harmonious blend of textures.
Large windows and a welcoming front porch provide a connection to the outdoors, while the three-car garage offers ample space for vehicles and storage. Thoughtful landscaping enhances the inviting facade, making this house a standout in the neighborhood.
Main Level Floor Plan
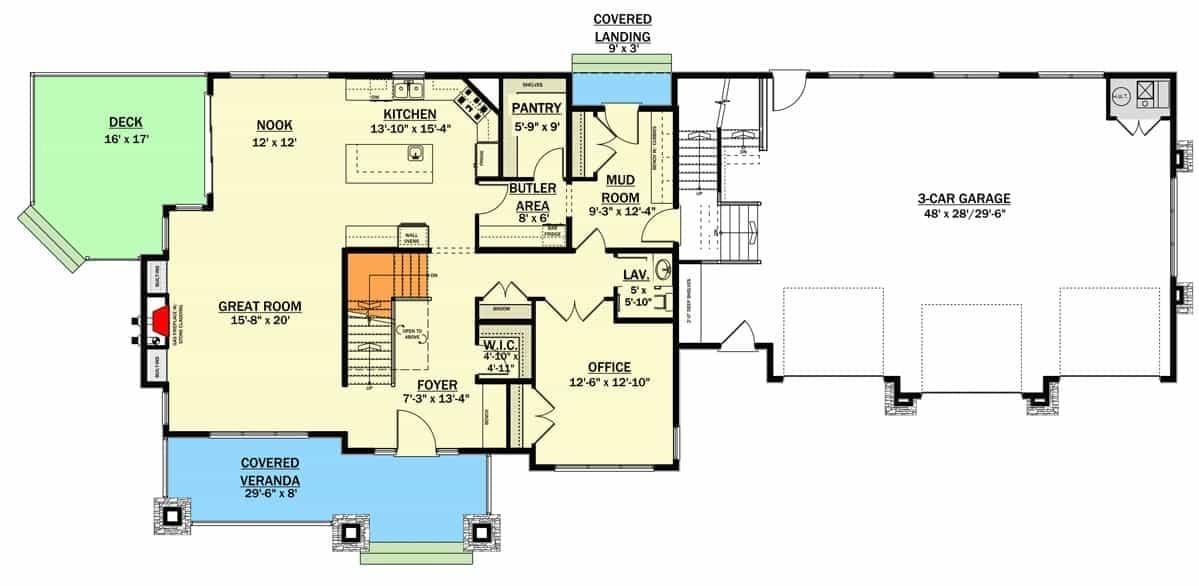
This floor plan highlights a seamless flow from the great room to the kitchen and nook, perfect for entertaining or family gatherings. The mudroom and pantry provide practical storage solutions, while the butler area adds a touch of elegance.
An office space near the foyer offers a quiet retreat for work or study. The expansive three-car garage ensures ample parking and storage, completing the functionality of this well-thought-out design.
Upper-Level Floor Plan
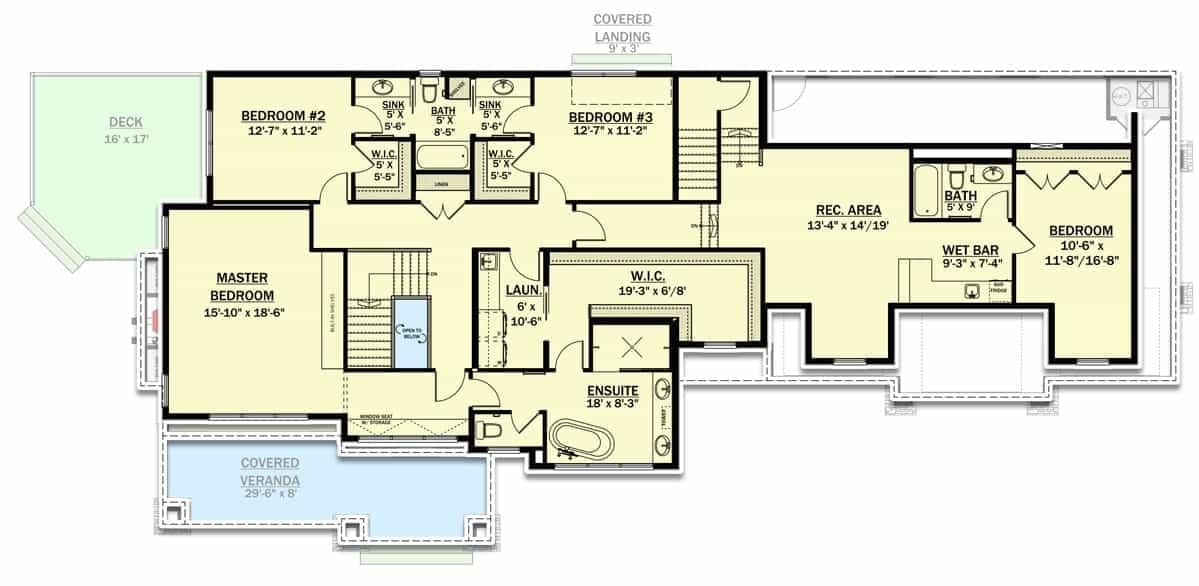
This floor plan features a spacious layout with four bedrooms, including a luxurious master bedroom complete with an ensuite bath and walk-in closet. The central area connects all rooms efficiently, highlighted by a versatile recreation area perfect for entertainment.
Notice the inclusion of a wet bar, adding a touch of convenience for hosting gatherings. Two covered outdoor spaces, a veranda and a deck, offer seamless transitions to the outdoors.
Lower-Level Floor Plan
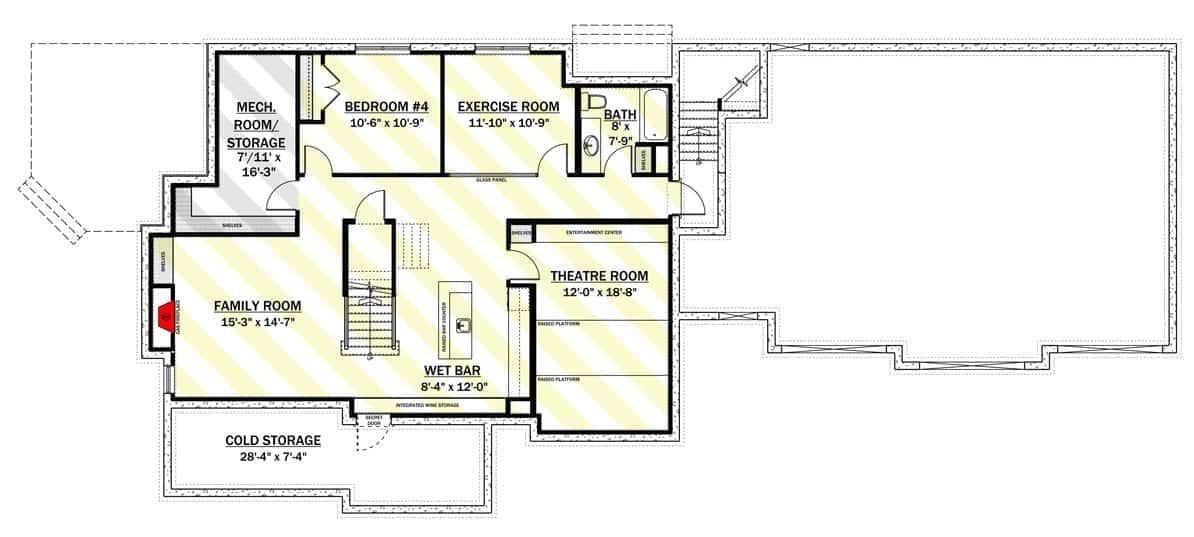
This basement floor plan includes a variety of functional spaces, highlighted by a spacious theatre room perfect for entertainment. Adjacent to it, a wet bar offers a convenient spot for refreshments, making it ideal for hosting gatherings.
The layout also features a family room, an exercise room, and a fourth bedroom, ensuring ample space for relaxation and activity. Additional storage options, such as cold storage and a mechanical room, enhance the practicality of the design.
=> Click here to see this entire house plan

