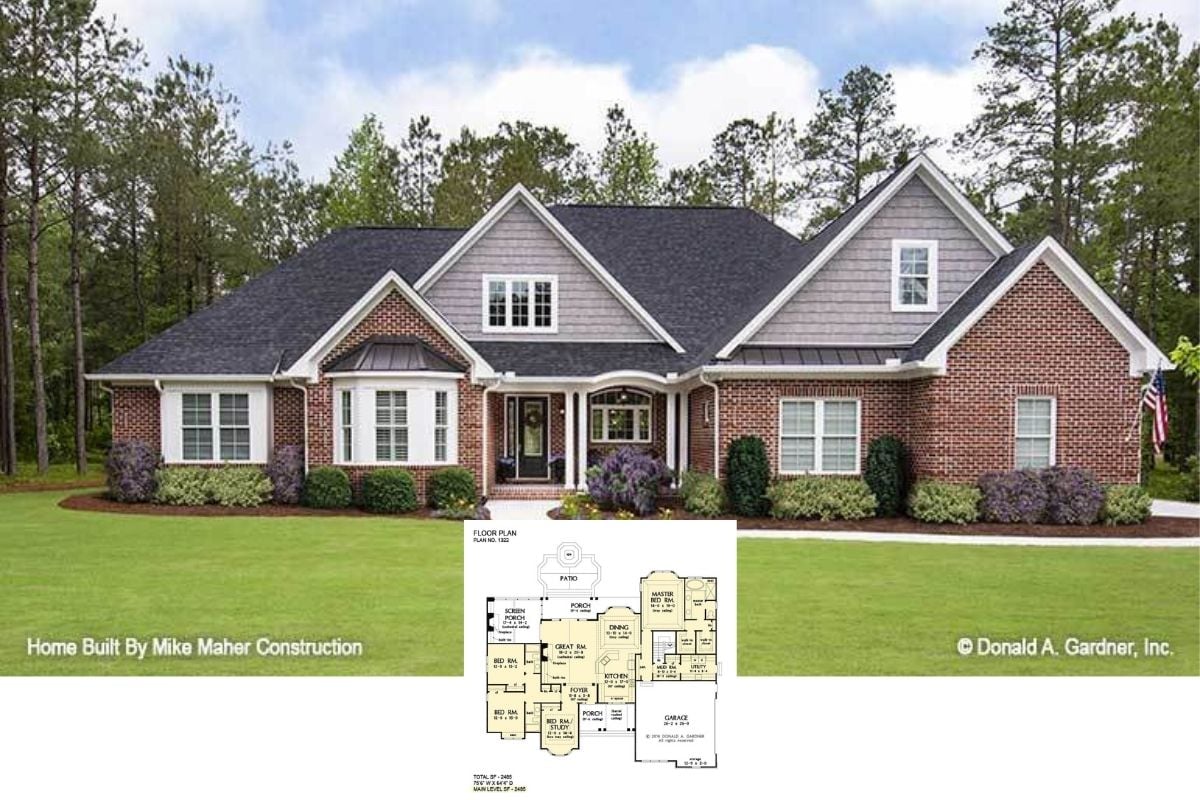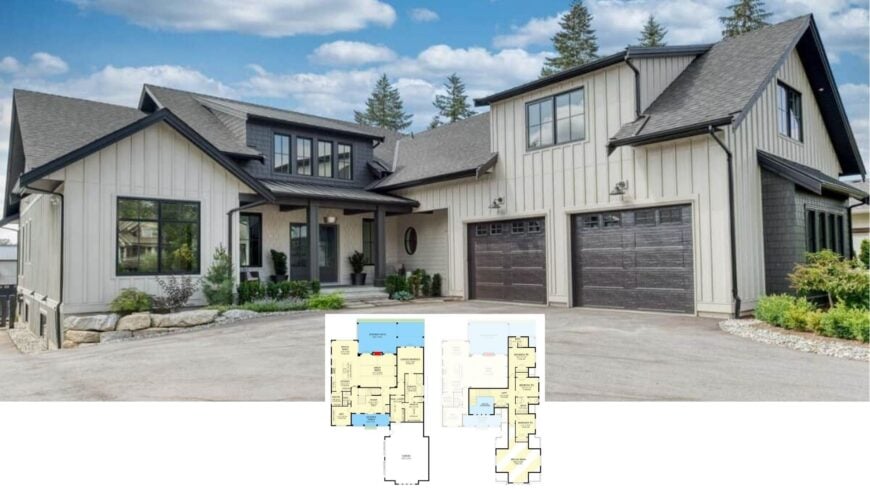
Would you like to save this?
In today’s homes, where design meets practicality, having a dedicated kitchen pantry is more than just a trend—it’s a necessity. This collection of remarkable house plans showcases how the perfect pantry can elevate your home’s functionality while enhancing its aesthetic charm.
From contemporary to classic styles, these designs offer inspiring solutions for organizing and maximizing your kitchen space. Discover how seamlessly beautiful architecture and smart storage come together in these exceptional homes.
#1. 4,127 Sq. Ft. Modern Craftsman Home with 4 Bedrooms and 4.5 Bathrooms

This charming modern farmhouse features a striking combination of gable roofs and crisp white siding, creating a clean and contemporary facade. The inviting front porch, complete with comfortable seating, offers a perfect spot to enjoy the surrounding greenery.
Large windows allow natural light to flood the interior, enhancing the home’s connection to its lush environment. Thoughtful landscaping complements the architecture, adding to the overall appeal of this beautiful residence.
Main Level Floor Plan

🔥 Create Your Own Magical Home and Room Makeover
Upload a photo and generate before & after designs instantly.
ZERO designs skills needed. 61,700 happy users!
👉 Try the AI design tool here
This floor plan reveals a thoughtfully designed single-story layout, featuring a central great room flanked by a screened porch and a dining room. The chef’s pantry and hearth room provide versatile spaces adjacent to the kitchen, enhancing convenience.
The master suite offers privacy with a spacious walk-in closet and a luxurious double-tray ceiling. With two garages, a dedicated office, and a second bedroom, this design caters to both family living and entertaining.
Basement Floor Plan

This floor plan showcases a basement designed for both entertainment and functionality, featuring a dedicated theater room and a spacious bar area. The layout includes two additional bedrooms, each with a 10-foot ceiling, providing ample space for guests or family.
A large workout room and unfinished area offer versatility for personalized use or storage. The rec room connects seamlessly with these spaces, making it a hub for leisure and activity.
=> Click here to see this entire house plan
#2. 4-Bedroom Farmhouse with 4.5 Bathrooms and 4,704 Sq. Ft. Designed for a Corner Lot

This modern farmhouse combines traditional charm with contemporary elements, featuring a striking stone facade and a gabled roof that adds character and depth. The front porch is framed by wooden pillars, offering a warm and inviting entrance.
Large windows and a mix of materials like stone and board-and-batten siding enhance the home’s visual appeal. The thoughtfully designed layout promises both style and functionality, making it a standout in any neighborhood.
Main Level Floor Plan

This floor plan showcases a thoughtful layout with a central great room that seamlessly connects to the dining and kitchen areas, promoting a sense of openness. The master bedroom is strategically placed for privacy, complete with a walk-in closet and adjacent exercise room.
An expansive patio and covered porch provide ample outdoor living space, perfect for entertaining or relaxation. Notably, the inclusion of a media room and office ensures functionality and flexibility for modern living.
Upper-Level Floor Plan

Would you like to save this?
This floor plan features a spacious bonus room measuring 16 by 37 feet, perfect for a variety of uses. Adjacent to the bonus room, you’ll find a study and three additional bedrooms, providing ample space for family or guests.
The layout also includes a great room and a covered patio area, ideal for entertaining or relaxing outdoors. Multiple bathrooms and storage areas enhance the functionality of this well-designed home.
=> Click here to see this entire house plan
#3. 4-Bedroom Craftsman Home with 3.5 Bathrooms and 3,906 Sq. Ft. Designed for a Sloped Lot
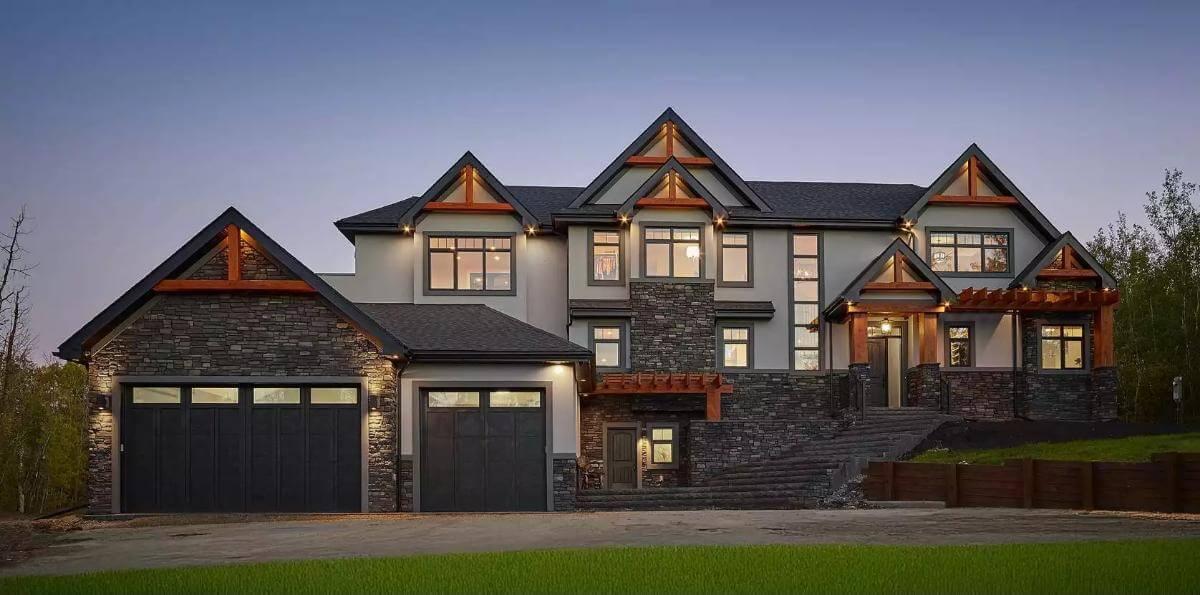
This impressive modern home features a bold combination of stone and timber, creating a striking facade that stands out against the natural backdrop. The large, symmetrical windows allow for plenty of natural light, while the multiple gables add architectural interest and depth.
The inviting entrance is highlighted by warm wood details that contrast beautifully with the dark stonework. This design exudes a sense of elegance and contemporary style, making it a standout in any neighborhood.
Main Level Floor Plan
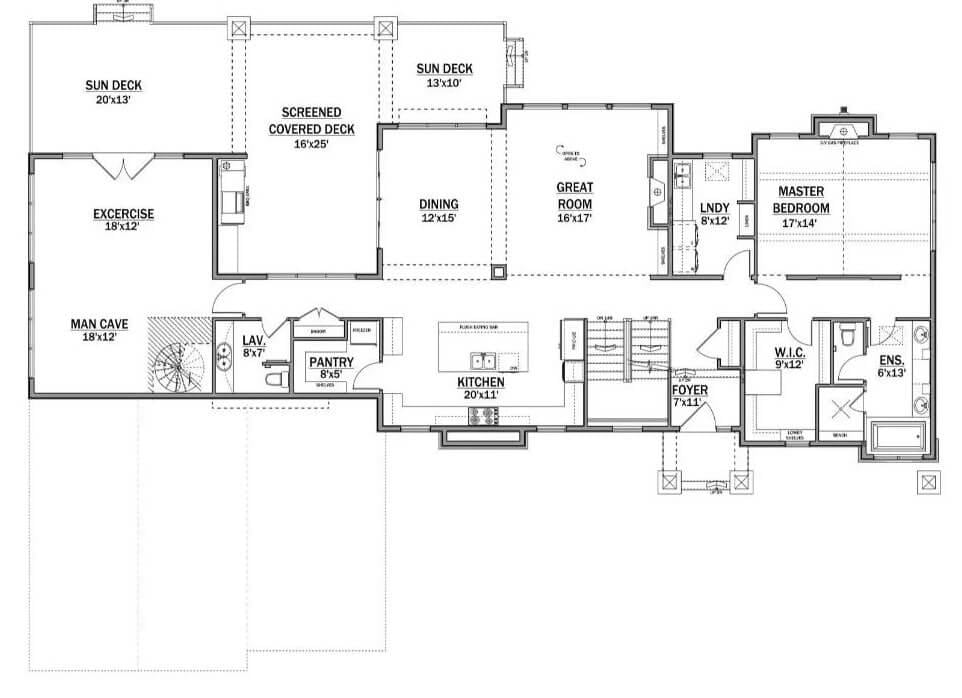
This floor plan features a well-organized layout, showcasing a spacious great room and a master bedroom with an ensuite and walk-in closet. The kitchen is centrally located, adjacent to a dining area that opens onto a screened covered deck, perfect for entertaining.
Unique spaces like the man cave and exercise room add versatility to the home. Practical elements such as a pantry, laundry room, and foyer make this design both functional and inviting.
Upper-Level Floor Plan

This second floor plan spans 1456 square feet and features a versatile layout. The design includes three bedrooms, an office, and a bonus room perfect for a playroom or home theater.
The open deck offers outdoor space for relaxation or entertaining. Thoughtful storage solutions, like walk-in closets, enhance functionality throughout the floor.
Basement Floor Plan

This basement floor plan features a spacious 3-car garage and a dedicated toy storage area, perfect for families with an active lifestyle. The workshop offers a practical space for DIY projects, adjacent to a theatre area for entertainment enthusiasts.
An expansive entertainment/games area is complemented by a wet bar, making it ideal for hosting gatherings. Additional rooms include a guest room, a flex space for adaptable use, and a convenient mud room for everyday practicality.
=> Click here to see this entire house plan
#4. Mediterranean-Style Home with 4 Bedrooms and 5 Bathrooms in 4,080 Sq. Ft.

This stunning home showcases a blend of modern and coastal architecture, highlighted by its clean lines and expansive windows. The striking wooden garage doors add a touch of warmth and contrast beautifully with the crisp white facade.
Surrounded by lush tropical landscaping, the paved driveway leads to a welcoming entryway. The overall design emphasizes a seamless connection between indoor and outdoor living spaces.
Main Level Floor Plan

This first-floor layout features an expansive great room seamlessly connected to the kitchen, perfect for modern living. The design cleverly incorporates a study and dining room near the entrance, offering functional and elegant spaces.
A luxurious master suite with dual walk-in closets and a spa-like bath ensures privacy and relaxation. The outdoor area, complete with a pool and covered lanai, provides an ideal setting for entertaining and leisure.
Upper-Level Floor Plan

This second-floor layout features three generously sized guest suites, each with its own bathroom, offering privacy and comfort. The floor plan includes an office or study area complete with a wet bar, perfect for work or relaxation.
A highlight is the open sun deck and covered balcony, ideal for outdoor enjoyment. The design emphasizes both functionality and leisure, creating a well-rounded space for guests.
=> Click here to see this entire house plan
#5. 10,918 Sq. Ft. Mediterranean-Style Home with 5 Bedrooms and 6.5 Bathrooms

🔥 Create Your Own Magical Home and Room Makeover
Upload a photo and generate before & after designs instantly.
ZERO designs skills needed. 61,700 happy users!
👉 Try the AI design tool here
This impressive mansion showcases a stunning Mediterranean architectural style, characterized by its symmetrical facade and elegant columns flanking the entryway. Large glass garage doors and expansive windows provide a modern touch, enhancing the home’s grandeur.
The beautifully landscaped driveway leads up to the entrance, creating a sense of luxury and sophistication. The evening sky casts a warm glow, highlighting the mansion’s intricate details and stately presence.
Main Level Floor Plan
This detailed floor plan reveals a luxurious home centered around a stunning pool area, perfect for entertaining and relaxation. The design includes a spacious family room and parlor, seamlessly connected to the outdoor covered lanai.
A master suite with dual walk-in closets and a lavish bathroom ensures privacy and comfort. With multiple garages and a dedicated wine cellar, this home caters to both convenience and elegance.
Upper-Level Floor Plan

This second-floor layout reveals a luxurious design featuring three spacious bedrooms, each with its own bathroom and walk-in closet. A central bonus room, complete with a wet bar, serves as an ideal space for entertaining or relaxation.
The floor also boasts multiple sun decks and a covered lanai, perfect for enjoying the outdoors from the comfort of home. Over the garage, a dedicated fitness room with an adjoining balcony offers a private retreat for exercise enthusiasts.
=> Click here to see this entire house plan
#6. 5-Bedroom, 3,235 Sq. Ft. Craftsman Home with Modern Elements and Bonus Room

This modern farmhouse exterior combines classic board-and-batten siding with sleek black trim for a fresh, contemporary look. The contrast between the white walls and dark garage doors adds a touch of sophistication to the facade.
A welcoming front porch with clean lines invites guests into the home, while the double garage provides ample space for vehicles. The overall design harmonizes traditional elements with modern aesthetics, creating a charming yet stylish appearance.
Main Level Floor Plan
This floor plan highlights a seamless transition from the kitchen to the great room, perfect for both entertaining and daily living. The design includes a spacious covered patio, offering an outdoor extension to the indoor living areas.
A master bedroom with an ensuite and walk-in closet ensures privacy and convenience. The inclusion of a mud/laundry room adjacent to the garage adds functionality to this thoughtfully designed space.
Upper-Level Floor Plan

Would you like to save this?
This floor plan reveals a thoughtfully designed second level, featuring a loft that overlooks the foyer below. With three well-sized bedrooms and two bathrooms, the space is both functional and family-friendly.
A standout feature is the expansive bonus room, perfect for a play area or home office. The covered patio and porch provide additional outdoor living spaces, seamlessly connecting to the home’s interior.
Basement Floor Plan

This basement floor plan offers a dynamic mix of recreational spaces, featuring a games room, billiards room, and a generous rec room. A future bar area is thoughtfully positioned to serve both the games and billiards rooms, perfect for entertaining.
Additional amenities include a bedroom, a gym, and a bath, ensuring comfort and functionality. The mechanical room is centrally located, optimizing the flow and usability of this versatile space.
=> Click here to see this entire house plan
#7. 5-Bedroom Modern Farmhouse with Loft and 3,724 Sq. Ft. of Living Space

This two-story modern farmhouse blends contemporary and traditional elements, featuring a striking black metal roof and rustic stone accents. The clean lines of the white siding are complemented by dark window frames and wooden beams, creating a balanced aesthetic.
An inviting front porch welcomes visitors and adds a touch of warmth to the facade. The surrounding landscape provides a serene backdrop, enhancing the home’s appeal.
Main Level Floor Plan

This floor plan reveals a thoughtful layout that emphasizes open spaces and connectivity. The great room flows seamlessly into the dining and kitchen areas, creating a welcoming hub for gatherings.
A mudroom and pantry are conveniently positioned near the two-car garage, enhancing functionality. The design also includes a private bedroom suite with an adjacent sitting area, offering a relaxing retreat.
Upper-Level Floor Plan

This architectural floor plan highlights a thoughtfully designed space with five bedrooms and multiple bathrooms, ensuring both privacy and convenience. A loft area provides additional living space, perfect for a cozy retreat or entertainment.
The master suite stands out with a vaulted ceiling and a luxurious bathroom, offering a tranquil escape. The layout also includes a generous deck, seamlessly blending indoor and outdoor living.
Basement Floor Plan
This floor plan showcases a well-designed lower level with a large recreational room measuring 19’0″x19’2″. Adjacent to it is a comfortable office space, perfect for working from home.
The layout includes a bath and a mechanical room, ensuring functionality, while the unfinished area offers potential for customization. A generous 456 sq. ft. patio extends the living space outdoors, ideal for relaxation or entertaining.
=> Click here to see this entire house plan
#8. Traditional 2-Bedroom Ranch with 1,736 Sq. Ft. and 3-Car Garage

This suburban home features a classic design with a welcoming front porch and elegant stone accents along the base. The triple garage offers ample space for vehicles and storage, seamlessly integrated into the home’s exterior.
The blue-gray siding complements the neatly manicured lawn, creating a harmonious and inviting facade. Large windows allow natural light to flood the interior, enhancing the home’s appeal.
Main Level Floor Plan

This floor plan reveals a well-organized layout featuring a central great room with step ceilings, perfect for family gatherings. The kitchen, complete with a hidden pantry, seamlessly connects to the dining room and outdoor deck, enhancing the indoor-outdoor living experience.
A master bedroom suite offers privacy with its own bathroom and walk-in closet, while a second bedroom is conveniently located near another bathroom. The design is completed with a three-car garage and a covered porch, providing ample space for vehicles and outdoor relaxation.
=> Click here to see this entire house plan
#9. 999 Sq. Ft. 2-Bedroom Craftsman Home with Modern Black Accents

This modern farmhouse stands out with its crisp white facade contrasted by bold black accents on the door and windows. The vertical siding adds a touch of traditional charm, while the single-car garage blends seamlessly into the overall design.
A simple yet elegant entryway invites guests into the home, framed by sleek columns. The surrounding greenery provides a refreshing backdrop, enhancing the home’s contemporary appeal.
Main Level Floor Plan
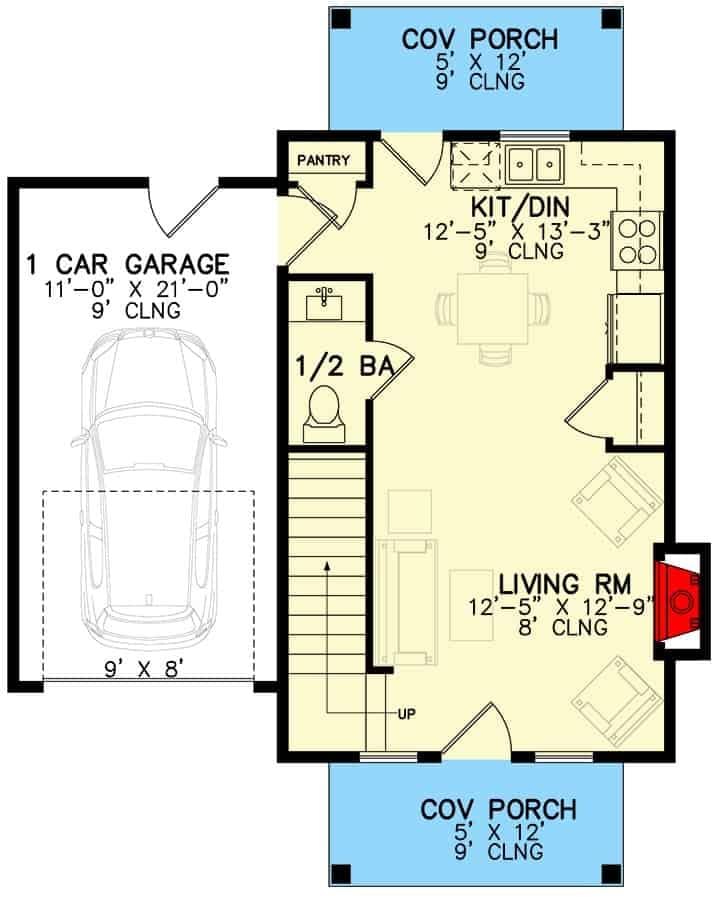
This floor plan showcases a practical layout featuring a combined kitchen and dining area, perfect for efficient use of space. The living room is adjacent, providing a cozy area for relaxation, while a half bath adds convenience to the main floor.
Notice the covered porches on both the front and back, offering outdoor living options. A single-car garage completes the design, emphasizing functional urban living.
Upper-Level Floor Plan

This floor plan showcases two well-sized bedrooms, each equipped with walk-in closets, providing ample storage. The main bathroom is centrally located, offering easy access from both bedrooms and featuring modern amenities.
A charming covered porch extends the living space outdoors, perfect for enjoying fresh air. The design emphasizes functionality and comfort, making it ideal for efficient living.
=> Click here to see this entire house plan
#10. 3-Bedroom Modern Farmhouse Featuring 2.5 Bathrooms and a Stunning 2,125 Sq. Ft. Design

This modern farmhouse features a striking combination of classic and contemporary design elements. The whiteboard-and-batten siding is complemented by rustic wood accents and sleek metal awnings.
Large windows flood the interior with natural light, while the steep rooflines add architectural interest. Nestled in a verdant setting, this home blends beautifully with its natural surroundings.
Main Level Floor Plan

This main floor plan spans 2,125 sq. ft. and features a thoughtful design with a master suite and two additional bedrooms. The great room, complete with a fireplace, serves as the central hub, seamlessly connecting to the kitchen and dining area, both featuring vaulted ceilings.
Two porches, one covered, provide ample outdoor living space, while the two-car garage offers convenience. A study and a foyer with a 12-foot ceiling add functional elegance to the layout.
Upper-Level Floor Plan

The upper floor layout highlights a spacious future bonus room, measuring 12 by 31 feet with an 8-foot ceiling. This area is ideal for customization, offering flexibility for a home office, playroom, or additional living space.
The strategic placement ensures easy access while maintaining privacy from the main living areas. This thoughtful design invites creative possibilities for expanding your home’s functionality.
=> Click here to see this entire house plan










