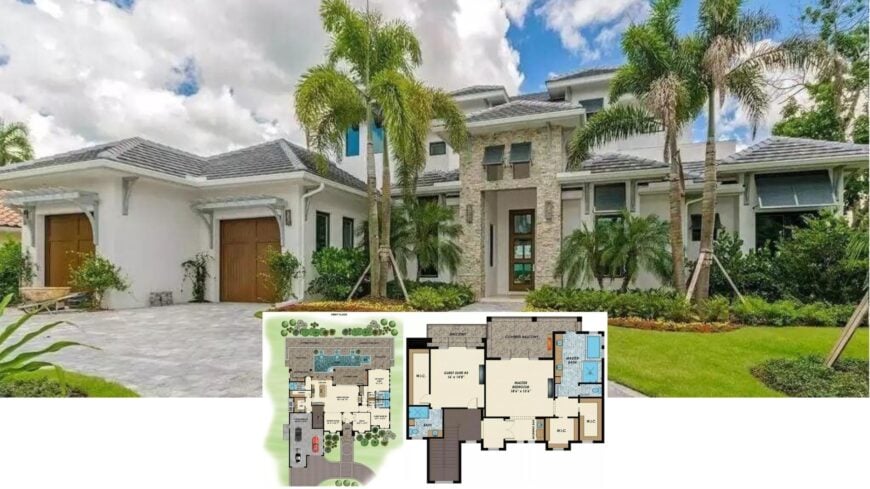
Would you like to save this?
If you love hosting unforgettable gatherings, this collection of house plans is perfect for you. Explore designs that seamlessly combine functionality with stunning aesthetics, making every event a memorable occasion.
From spacious family rooms connected to inviting verandas, to kitchens equipped for culinary delight, these homes are tailored for the ultimate entertainer. Join me as I dive into the top architectural gems that elevate hosting to an art form.
#1. 4-Bedroom, 4-Bathroom Craftsman-Inspired Home with 3,832 Sq. Ft. of Spacious Living
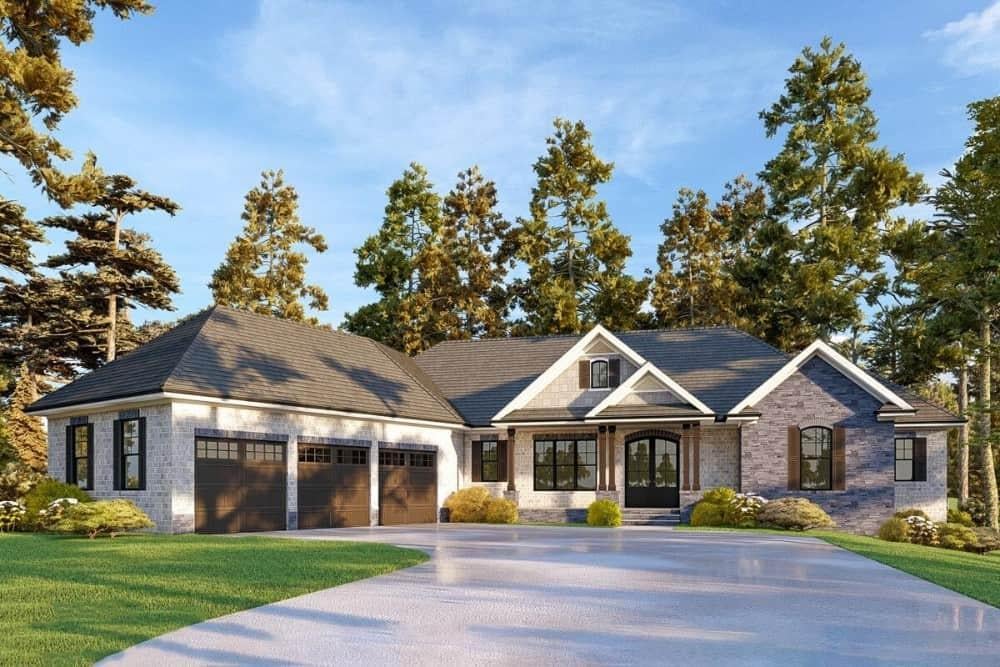
This ranch-style home features a beautiful stone facade and an inviting front porch, nestled among mature trees. The symmetrical design and gabled rooflines provide a classic yet contemporary appeal.
I love the spacious three-car garage, which adds both functionality and style. The combination of large windows and natural materials creates a warm and welcoming entrance.
Main Level Floor Plan

🔥 Create Your Own Magical Home and Room Makeover
Upload a photo and generate before & after designs instantly.
ZERO designs skills needed. 61,700 happy users!
👉 Try the AI design tool here
The floor plan showcases a thoughtful layout with a central great room that connects seamlessly to the dining area and kitchen. I love the inclusion of a screened porch, perfect for enjoying outdoor views while being shielded from the elements.
The master suite, complete with a walk-in closet and en suite bath, is strategically positioned for privacy. With a three-car garage and ample storage, this home offers both functionality and comfort.
Lower-Level Floor Plan

This lower-level floor plan features a spacious rec room with a single tray ceiling, perfect for entertainment or relaxation. I noticed the convenient wet bar adjacent to the rec room, which adds a touch of luxury.
The office space is well-sized, complete with built-ins for ample storage. Two additional bedrooms and bathrooms complete this functional layout, along with a concrete patio for outdoor enjoyment.
=> Click here to see this entire house plan
#2. 5-Bedroom, 5-Bathroom Craftsman Home with 4,204 Sq. Ft. of Inviting Space

This charming Craftsman-style home features a beautifully textured facade with gray shingles and a stone-accented entrance, creating a welcoming first impression. The symmetrical layout and prominent gables add a sense of balance and tradition.
Large windows invite natural light into the interior, enhancing the home’s appeal and connection to its lush surroundings. The floor plans hint at a thoughtfully designed interior, perfectly complementing the classic exterior.
Main Level Floor Plan

This floor plan showcases a well-thought-out layout featuring a spacious living area and a dining room that connects seamlessly to the kitchen and nook. I like how the kitchen island serves as a central hub, perfect for casual meals or entertaining guests.
The three-car tandem garage offers ample space for vehicles and storage, while the BBQ porch extends the living area outdoors. A convenient mudroom and den/bedroom provide flexibility and functionality to the design.
Upper-Level Floor Plan
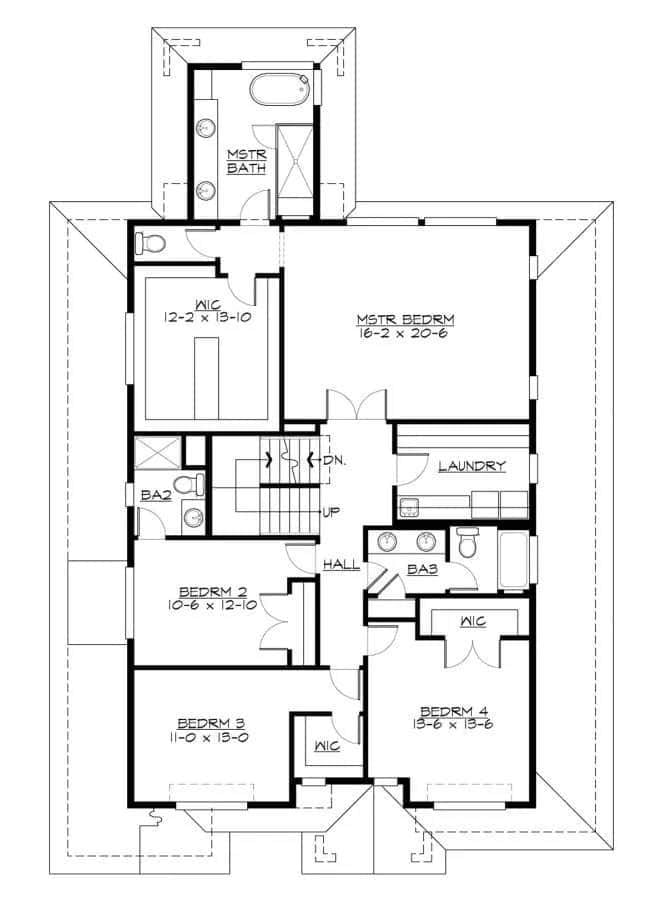
Would you like to save this?
I see a well-thought-out floor plan featuring four bedrooms, each with its own walk-in closet, which is a real bonus. The master suite is spacious, with a large bathroom and a generous walk-in closet, offering plenty of storage.
It’s interesting how the laundry room is centrally located, making it convenient for all bedrooms. The layout efficiently separates private and shared spaces, ensuring both comfort and functionality.
Third Floor Layout
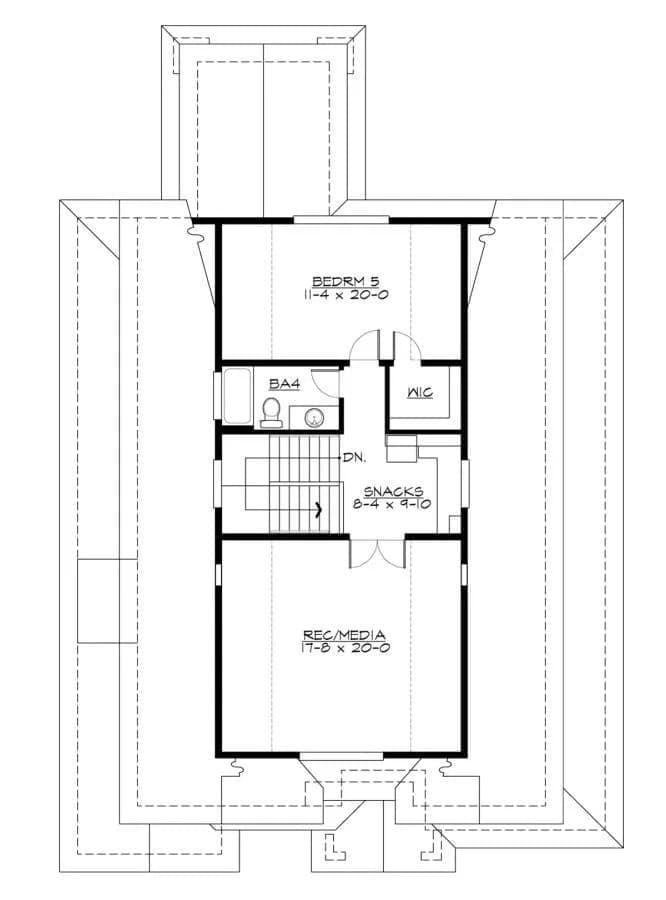
This floor plan reveals a thoughtfully designed upper level featuring a spacious rec/media room, perfect for entertainment or relaxation. Adjacent to this area, you’ll find a convenient snack nook, making movie nights a breeze.
The inclusion of a fifth bedroom and a full bathroom offers additional living space or guest accommodations. A walk-in closet adds extra storage, ensuring the space remains clutter-free.
=> Click here to see this entire house plan
#3. 7,714 Sq. Ft. European-Style Home Featuring 4 Bedrooms and 5.5 Bathrooms
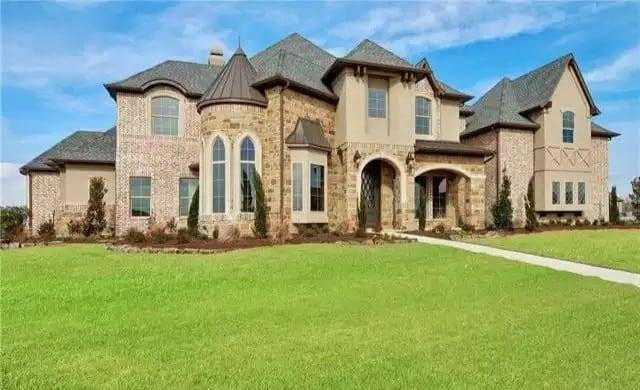
This impressive home showcases a blend of brick and stone that exudes timeless elegance. The standout feature is the charming turret, adding a touch of grandeur to the facade.
Tall, arched windows allow natural light to flood the interior, enhancing the home’s inviting atmosphere. The sprawling lawn and classic rooflines contribute to its stately appearance.
Main Level Floor Plan
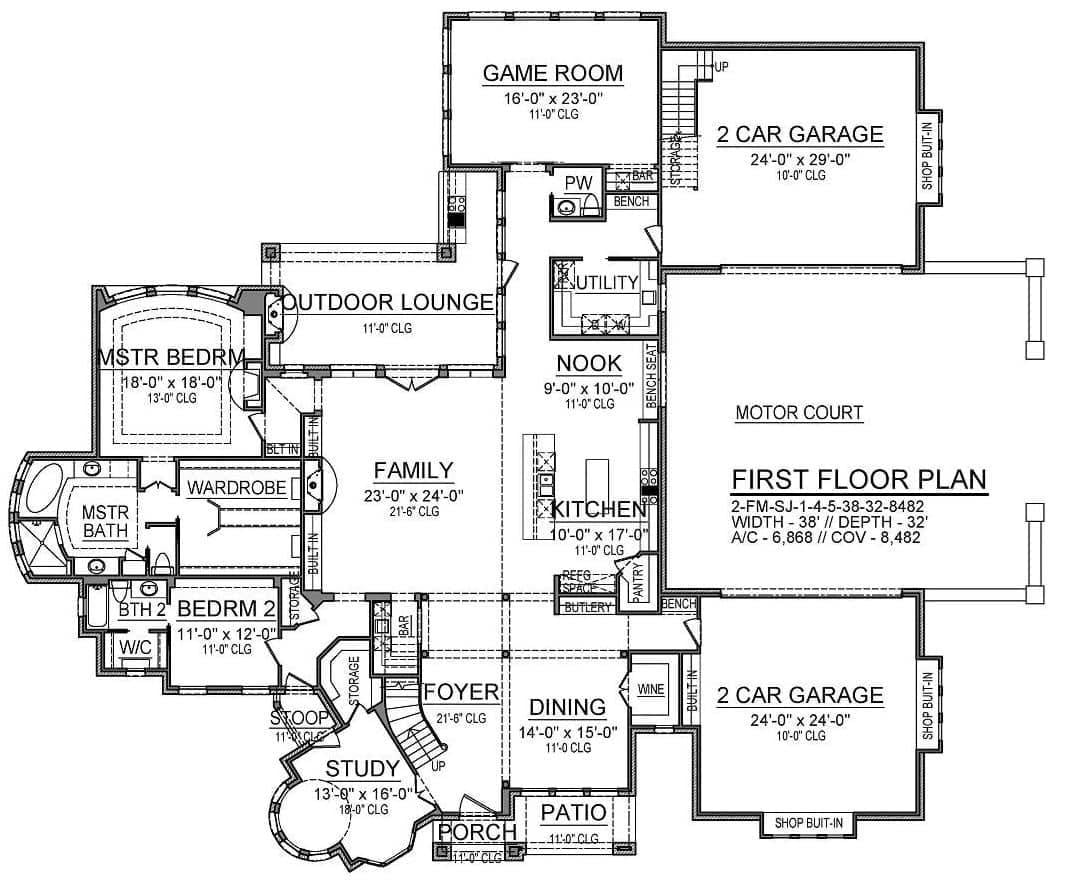
This first floor plan features a spacious family room that opens to an outdoor lounge, offering a seamless blend of indoor and outdoor living. The master bedroom is thoughtfully positioned for privacy, complete with a generous en-suite bathroom and walk-in wardrobe.
I love the inclusion of a game room, which adds a fun element to the home, along with dual two-car garages for ample storage. The kitchen, with its central island and adjacent nook, becomes the heart of the home, perfect for both casual dining and entertaining.
Upper-Level Floor Plan

The second floor offers a mix of entertainment and relaxation spaces, including a spacious media room and a dedicated billiard room. The lounge area, with its truss vaulted ceiling, is centrally located, providing access to an office and multiple bedrooms.
I appreciate the thoughtful inclusion of a bar near the billiard room, making it ideal for hosting gatherings. The floor plan balances private and social areas, enhancing both comfort and functionality.
=> Click here to see this entire house plan
#4. Grand 5-Bedroom Estate with 7,918 Sq. Ft. Blending Classic and Contemporary Design

This striking home showcases a grand entrance flanked by symmetrically placed large windows, allowing plenty of natural light to filter inside. The stone facade, complemented by mature trees, gives a sense of timeless elegance and tranquility.
I appreciate the way the architectural design blends classic elements with modern touches, creating a harmonious balance. The floor plan hints at a spacious interior, promising a seamless flow between rooms.
Main Level Floor Plan
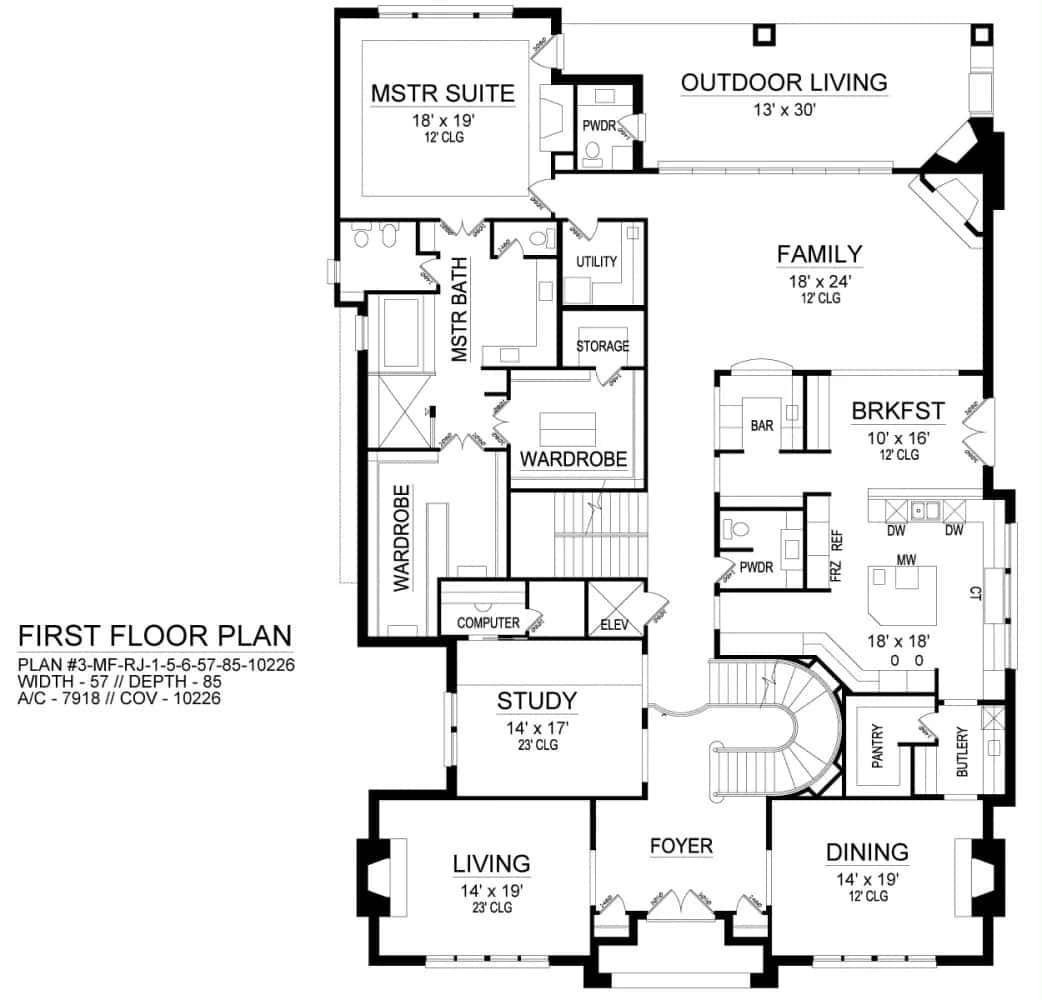
This first floor plan showcases a spacious layout with a prominent master suite, including a generous master bath and wardrobe space. I love how the family room seamlessly connects to an outdoor living area, perfect for entertaining or relaxing.
The kitchen is strategically placed next to a breakfast nook and includes a pantry and butler’s pantry for added convenience. Notice the elegant study and living room positioned at the front, offering both functionality and style.
Upper-Level Floor Plan
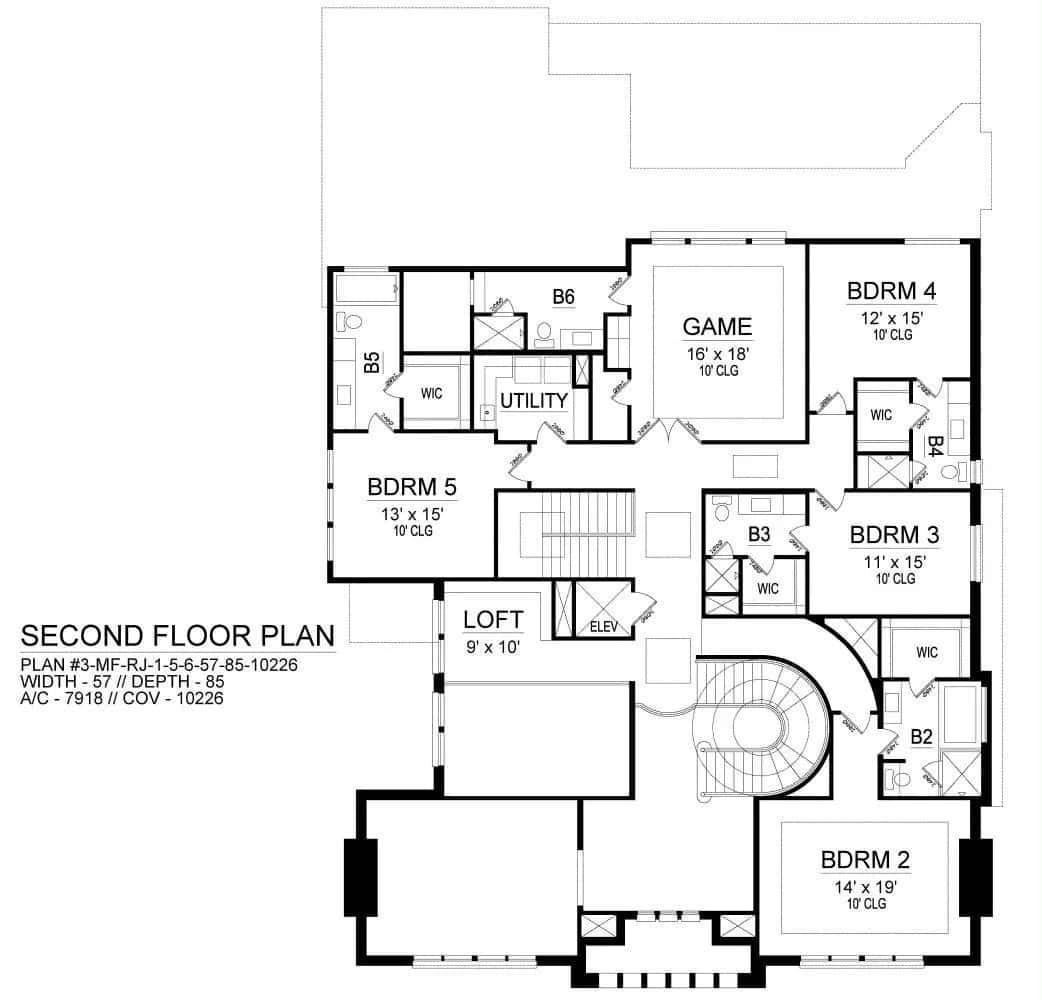
This second floor plan reveals a thoughtful layout with five bedrooms, including a spacious game room perfect for entertainment. The use of walk-in closets in each bedroom provides ample storage, making the design both functional and luxurious.
I like how the utility room is centrally located for convenience, and the inclusion of a loft area adds a cozy touch. The curved staircase adds an elegant architectural feature, creating a seamless transition from the lower floor.
Lower-Level Floor Plan

🔥 Create Your Own Magical Home and Room Makeover
Upload a photo and generate before & after designs instantly.
ZERO designs skills needed. 61,700 happy users!
👉 Try the AI design tool here
This lower floor plan cleverly integrates a generous media room measuring 21′ x 24′, perfect for movie nights or gaming sessions. Adjacent to it is a 13′ x 13′ wine cellar, ideal for wine enthusiasts looking to showcase their collection.
The floor also features a convenient bar area, making entertaining a breeze. For car lovers, the dual garage setup offers a three-car and a one-car garage, providing ample space for vehicles and storage.
=> Click here to see this entire house plan
#5. Contemporary 3-Bedroom Ranch with 3.5 Bathrooms and Scenic Views – 2,931 Sq. Ft.

This modern home showcases a flat roof design, perfectly complementing the surrounding desert landscape. The exterior combines sleek stone finishes with expansive windows, creating a seamless indoor-outdoor connection.
I love how the warm lighting enhances the home’s silhouette against the vibrant sunset sky. The driveway’s subtle lighting guides you to the entrance, adding an elegant touch to the overall design.
Main Level Floor Plan

The layout showcases an open-concept living and dining area, seamlessly connected to a large kitchen with a central island, ideal for entertaining. A highlight is the expansive covered back patio that extends the living space outdoors, perfect for gatherings or quiet evenings.
The owner’s suite offers privacy with a generous closet and en-suite bath, while additional rooms include a cozy office, a casita, and a second bedroom. Practical features like the two-car garage and a sizable pantry add to the home’s functionality.
=> Click here to see this entire house plan
#6. Contemporary Tropical 4-Bedroom, 5-Bathroom Home with 4,205 Sq. Ft. of Luxurious Living Space

This elegant residence blends contemporary design with tropical elements, highlighted by a striking stone facade. The lush landscaping and towering palm trees enhance its welcoming curb appeal, creating a seamless connection with the natural surroundings.
Large windows and clean lines define the structure, offering a glimpse into its sophisticated interior. The combination of textures and materials on the exterior reflects a thoughtful architectural approach, making this home both stylish and inviting.
Main Level Floor Plan

This first-floor layout features a stunning pool deck that seamlessly integrates with the covered lanai for an indoor-outdoor experience. The spacious great room and kitchen take center stage, providing an ideal setting for entertaining guests.
I love the inclusion of a VIP guest suite, offering privacy with its own bath and walk-in closet. The three-car garage ensures ample space for vehicles, while the study and dining room add functional elegance to the design.
Upper-Level Floor Plan
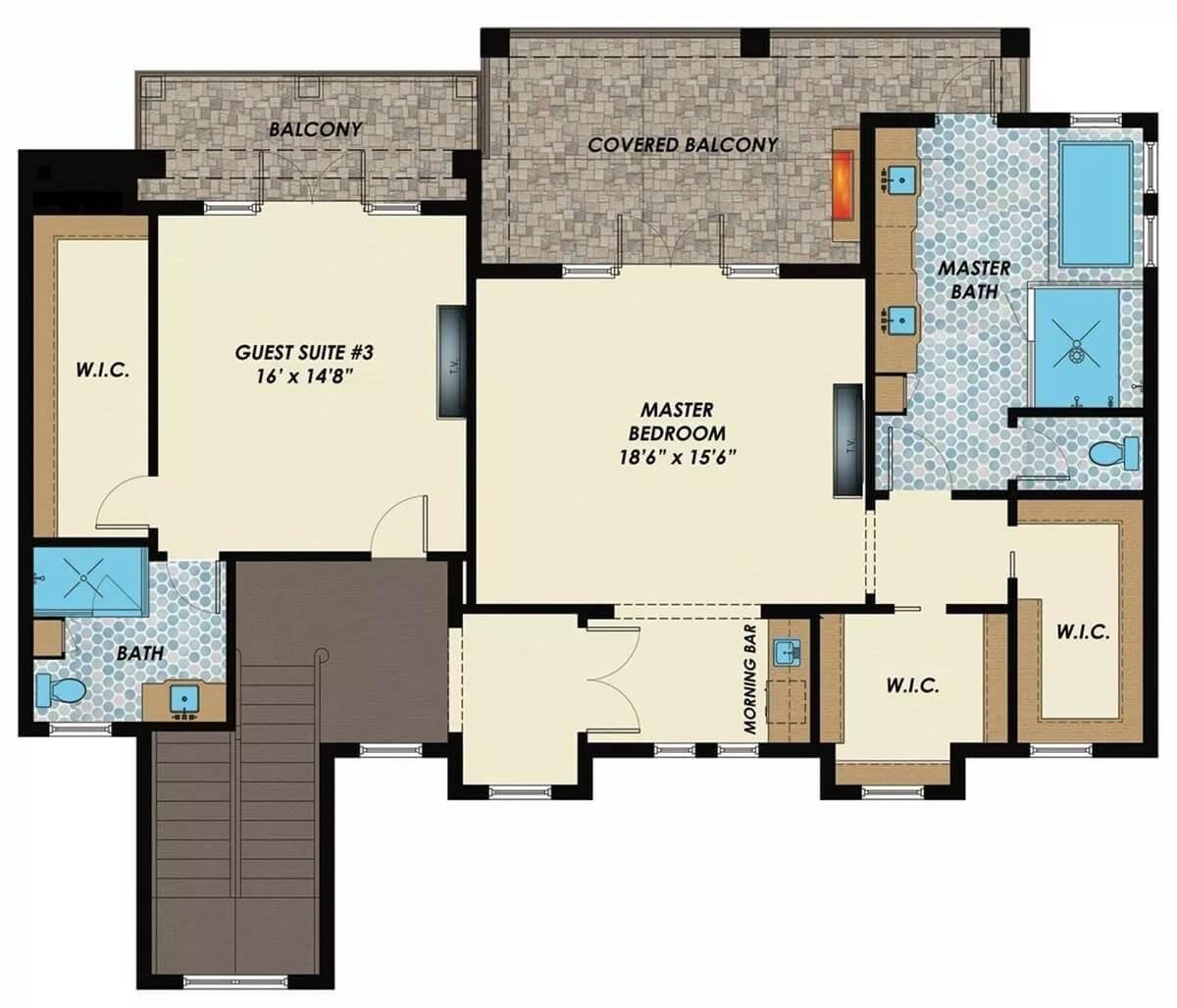
Would you like to save this?
In this thoughtfully designed floor plan, the master bedroom stands out with its generous dimensions and direct access to a covered balcony, offering a private retreat. The inclusion of a morning bar just outside the suite adds a luxurious touch, perfect for a relaxing start to the day.
A large walk-in closet and an elegantly appointed master bath complete the suite, providing ample storage and comfort. Additionally, a guest suite with its own balcony ensures that visitors enjoy a pleasant stay.
=> Click here to see this entire house plan
#7. Contemporary 4-Bedroom Modern Farmhouse with 4,215 Sq. Ft. and Loft Featuring a Wet Bar
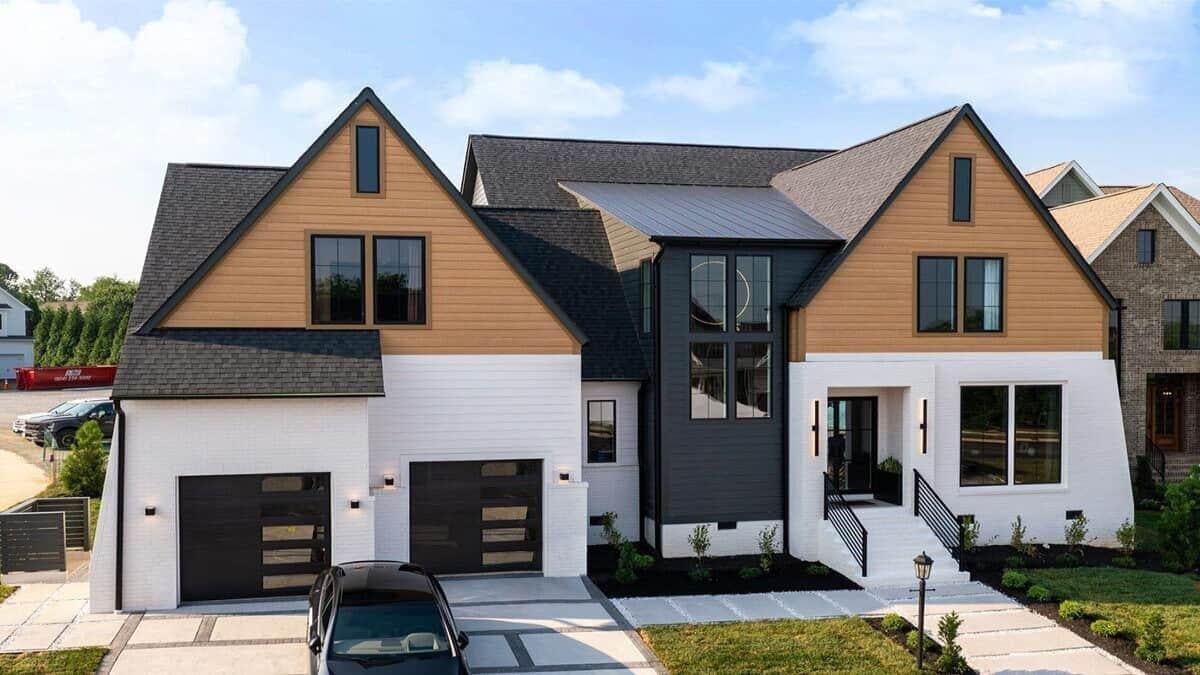
This striking home blends traditional and modern elements with its bold use of contrasting colors. The mix of white brick and dark siding creates a dynamic facade, while the large windows flood the interior with natural light.
I love how the gabled roofs add a classic touch, harmonizing with the sleek lines of the architecture. The thoughtful landscaping and dual garage doors make the exterior both functional and stylish.
Main Level Floor Plan

This floor plan showcases a well-organized layout featuring a primary bedroom complete with a vaulted ceiling and a walk-in closet. The heart of the home is the expansive family room, seamlessly connecting to a bright 4-season room with its own fireplace.
I notice a practical kitchen adjacent to a formal dining area, making entertaining a breeze. The inclusion of a mudroom, pantry, and a 2-car garage emphasizes functionality and convenience.
Upper-Level Floor Plan

This floor plan reveals a thoughtful design with a mix of private and shared spaces. The primary bedroom suite is tucked away for privacy, while bedrooms 2 and 3 are conveniently situated near a central bath.
A standout feature is the loft area with a vaulted ceiling, ideal for a home office or playroom. The covered porch and bar area create perfect spots for entertaining or relaxing.
=> Click here to see this entire house plan
#8. Modern Minimalist 3-Bedroom, 4-Bathroom Home Spanning 4,580 Sq. Ft.

This contemporary home features a clean and minimalist facade with crisp geometric lines and a monochromatic color palette. I love how the twin garage doors blend seamlessly into the design, offering both functionality and style.
The strategic placement of small windows allows for natural light while maintaining privacy. Potted plants and a sleek concrete driveway add a touch of greenery and modern elegance to the exterior.
Main Level Floor Plan

This floor plan showcases a thoughtful layout featuring a spacious living area that seamlessly connects to the dining room and kitchen. Notice the expansive veranda, perfect for outdoor entertaining, which extends along the side of the house.
The master suite offers ‘his and hers’ closets and a private sauna, adding a touch of luxury. A two-car garage and adjacent study complete this well-designed first floor.
Upper-Level Floor Plan
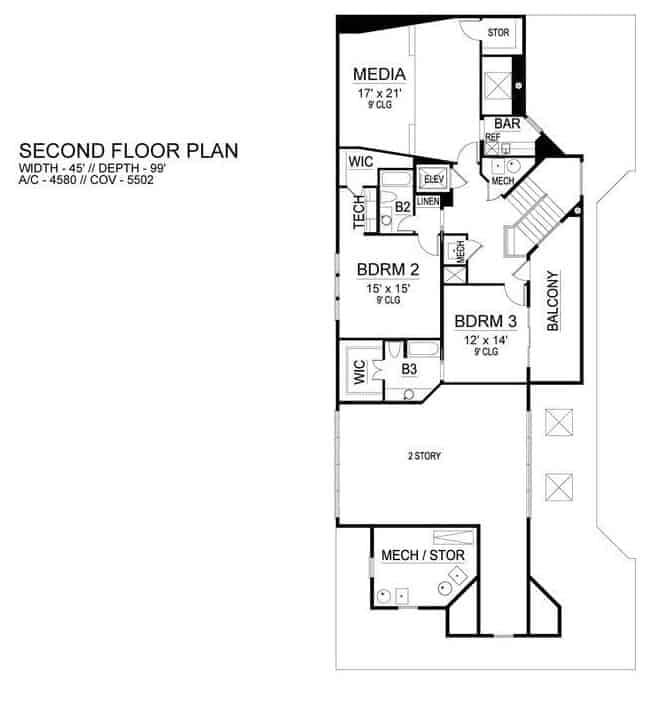
The second floor plan features a generous media room measuring 17′ x 21′, perfect for entertainment and relaxation. Two bedrooms, each with their own walk-in closets, offer ample storage and privacy for family or guests.
A small bar area near the balcony provides an ideal spot for refreshments, making it easy to host gatherings. The layout is both functional and inviting, with thoughtful touches like the tech space and linen storage.
=> Click here to see this entire house plan
#9. 4-Bedroom 4-Bathroom 4,044 Sq. Ft. Luxury Mediterranean Home with Bars and Balconies

This stunning home showcases classic Mediterranean architecture, complete with a terracotta tile roof and stucco exterior. The elegant iron gates and tall cypress tree create a grand entrance, adding an air of sophistication and privacy.
Large arched windows allow natural light to flood the interiors, highlighting the home’s graceful proportions. I appreciate how the landscaping complements the villa’s style, with manicured shrubs and bright flowers adding a touch of color.
Main Level Floor Plan

This first floor plan features an expansive family room that seamlessly connects to a breakfast area and kitchen, creating a welcoming open-concept space. The kitchen is thoughtfully designed with a large island perfect for casual meals and entertaining.
A separate dining area offers a more formal setting, while the cozy study provides a quiet retreat with its own patio access. The layout includes a convenient two-car garage, ensuring both functionality and style.
Upper-Level Floor Plan

This second floor plan reveals a well-thought-out layout featuring a spacious master suite with its own sitting area and balcony, perfect for relaxation. I like how there’s a dedicated gym space, offering convenience for fitness enthusiasts right at home.
The inclusion of multiple bedrooms, each with their own bathrooms, ensures privacy and comfort for family members or guests. Notice the strategic use of balconies and sitting areas, which adds a touch of luxury and outdoor connection to the design.
=> Click here to see this entire house plan
#10. 4-Bedroom Italianate Home with 5 Bathrooms and 4,584 Sq. Ft. of Luxurious Living Space
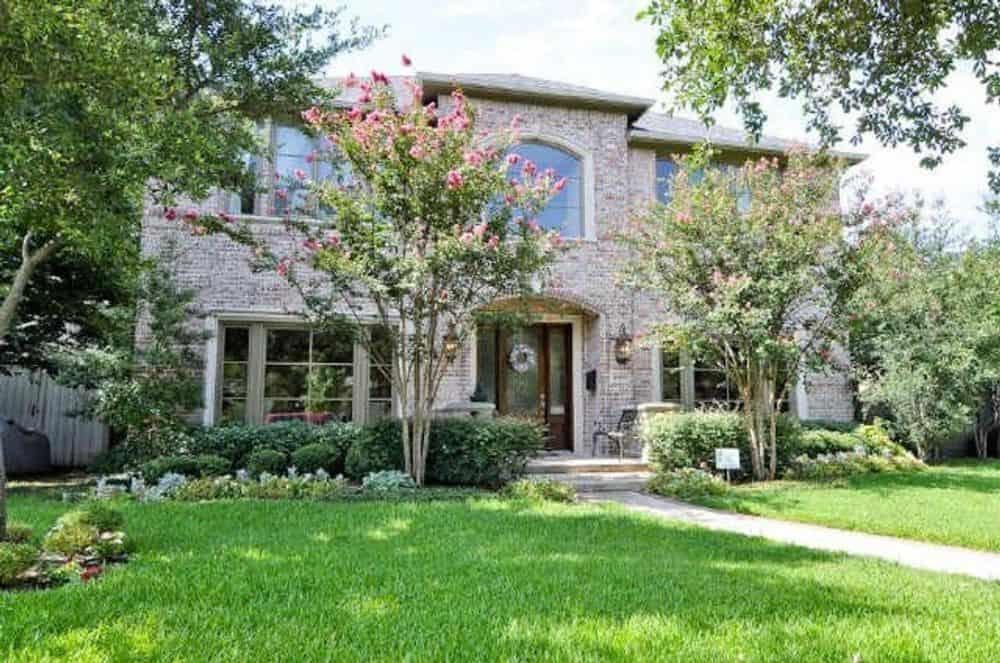
I love how the stately brick facade of this two-story home is beautifully complemented by the lush greenery surrounding it. The large arched window above the entrance adds a touch of elegance, drawing the eye upwards and creating a welcoming focal point.
Manicured shrubs and flowering trees frame the walkway, leading to a charming front porch area. This blend of natural beauty and classic design elements creates an inviting and picturesque exterior.
Main Level Floor Plan
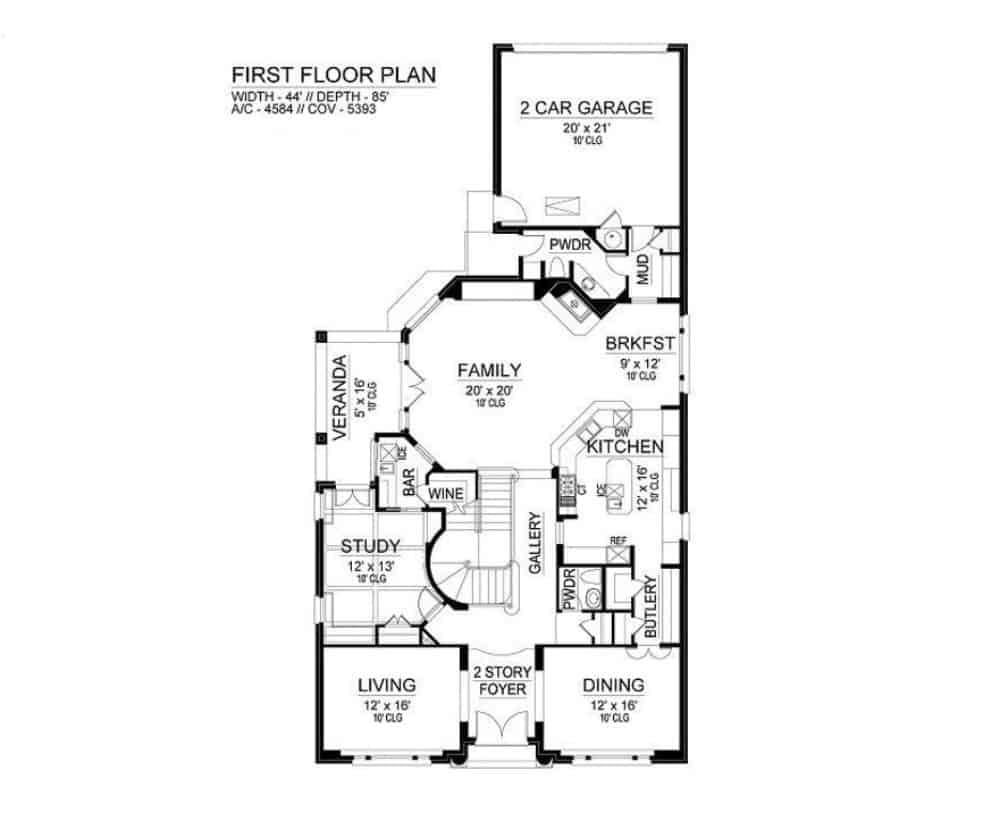
This first floor plan offers a thoughtful layout combining functionality and style. At the heart of the home, a spacious family room connects to a veranda, creating a perfect space for both relaxation and entertainment.
The kitchen, complete with a breakfast nook and adjacent wine bar, ensures seamless hosting opportunities. A two-story foyer and dedicated study add to the sophistication and utility of the space.
Upper-Level Floor Plan
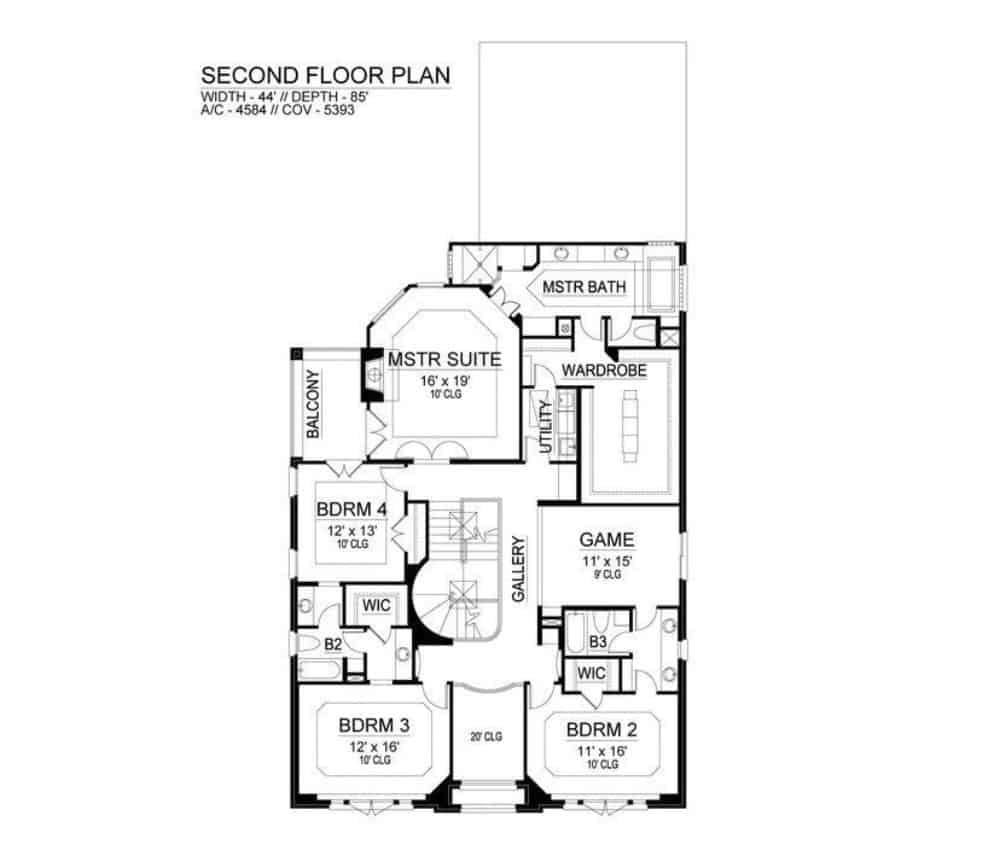
This second-floor plan reveals a thoughtful layout centered around a luxurious master suite complete with its own private balcony. The suite offers ample space and a separate wardrobe area leading to the master bath, ensuring privacy and convenience.
The floor also features three additional bedrooms, each with walk-in closets, providing plenty of storage. A dedicated game room adds a playful element to the design, perfect for family gatherings.
=> Click here to see this entire house plan






