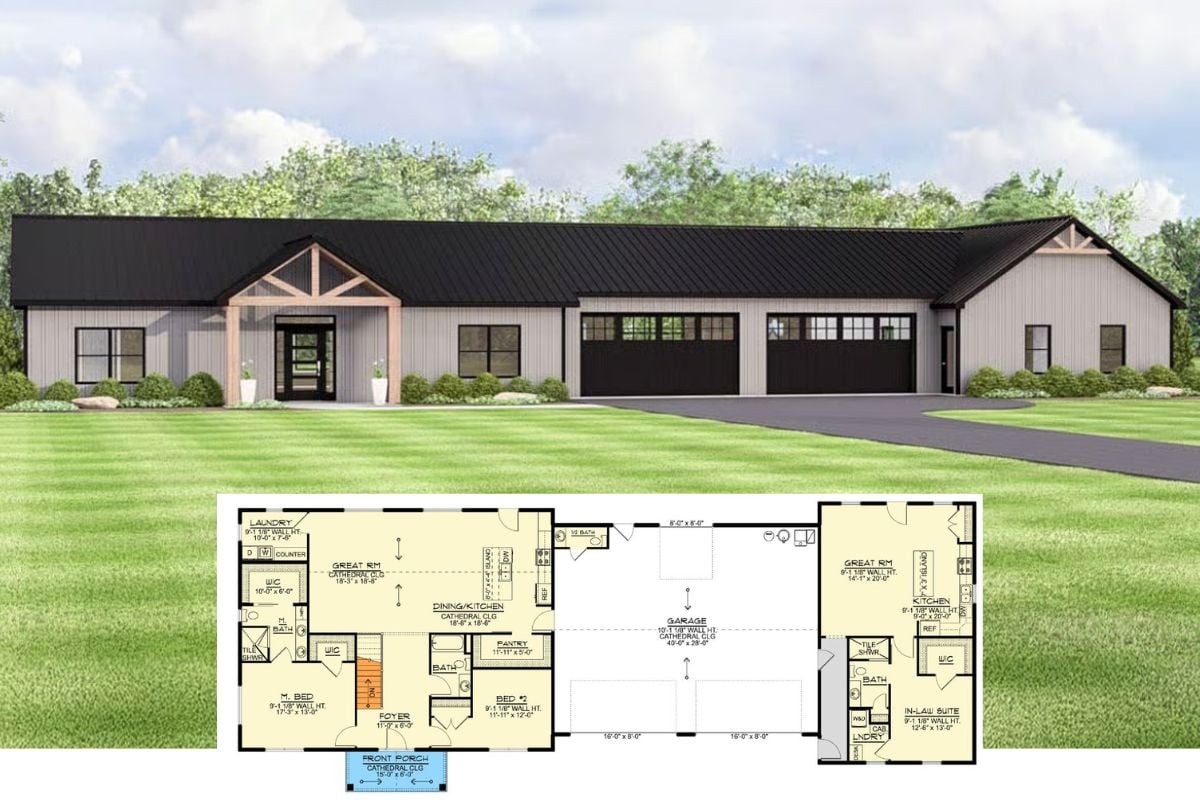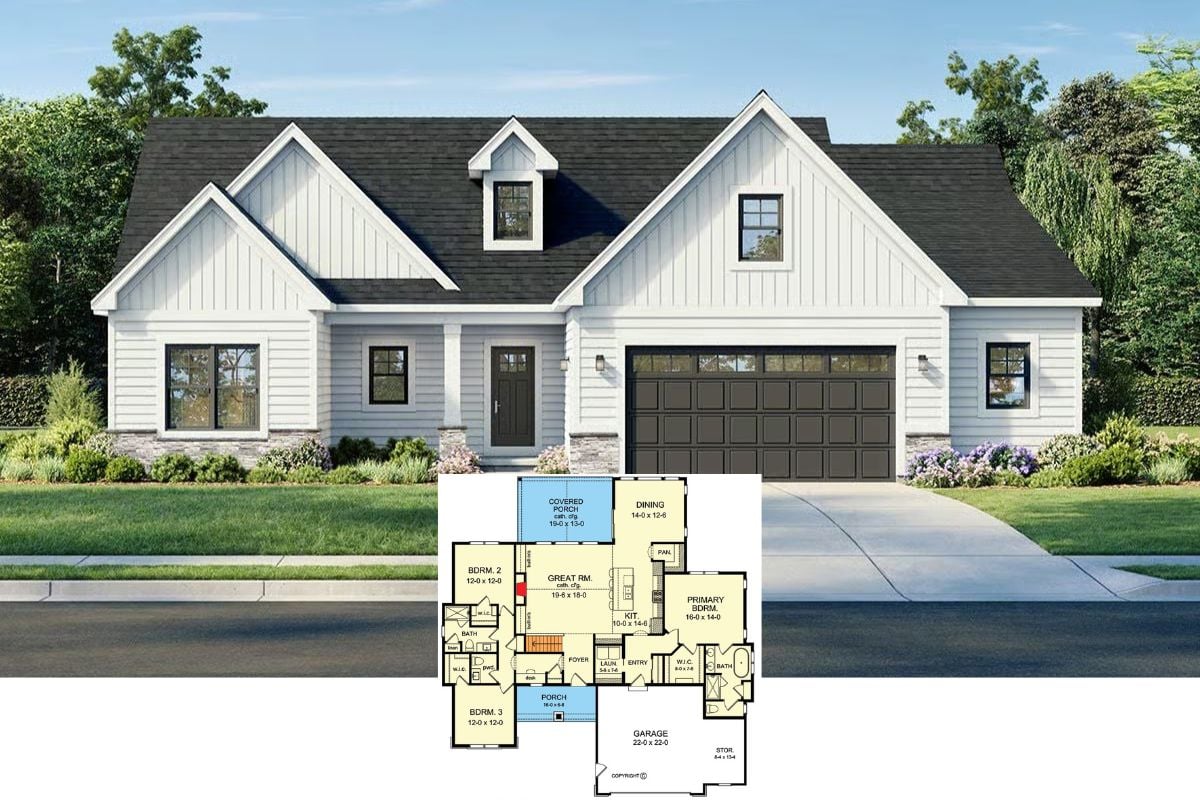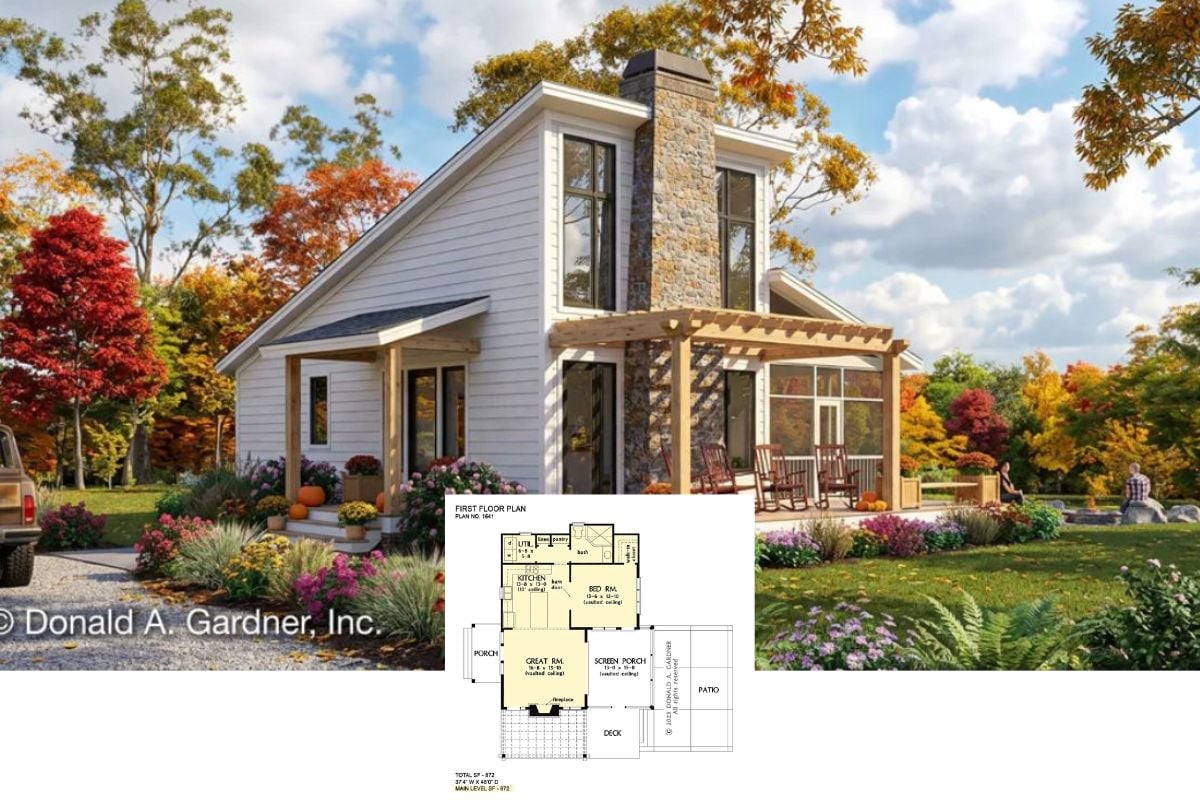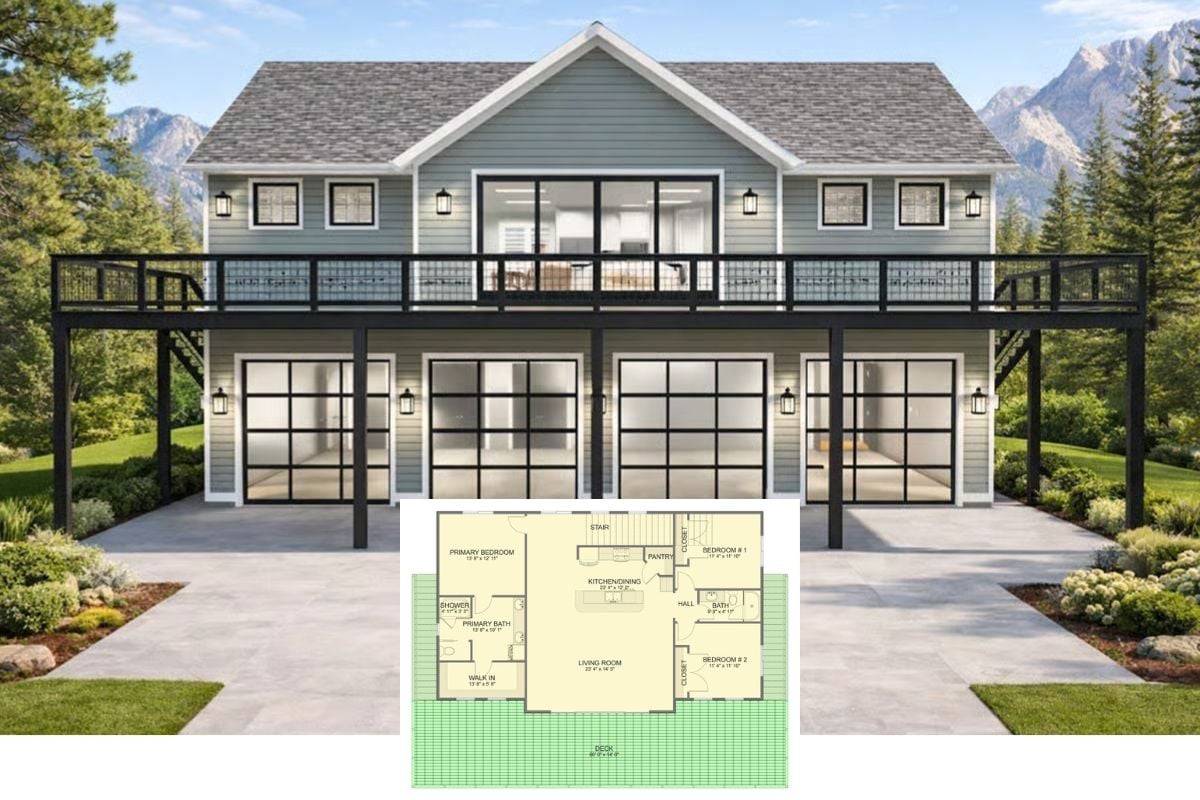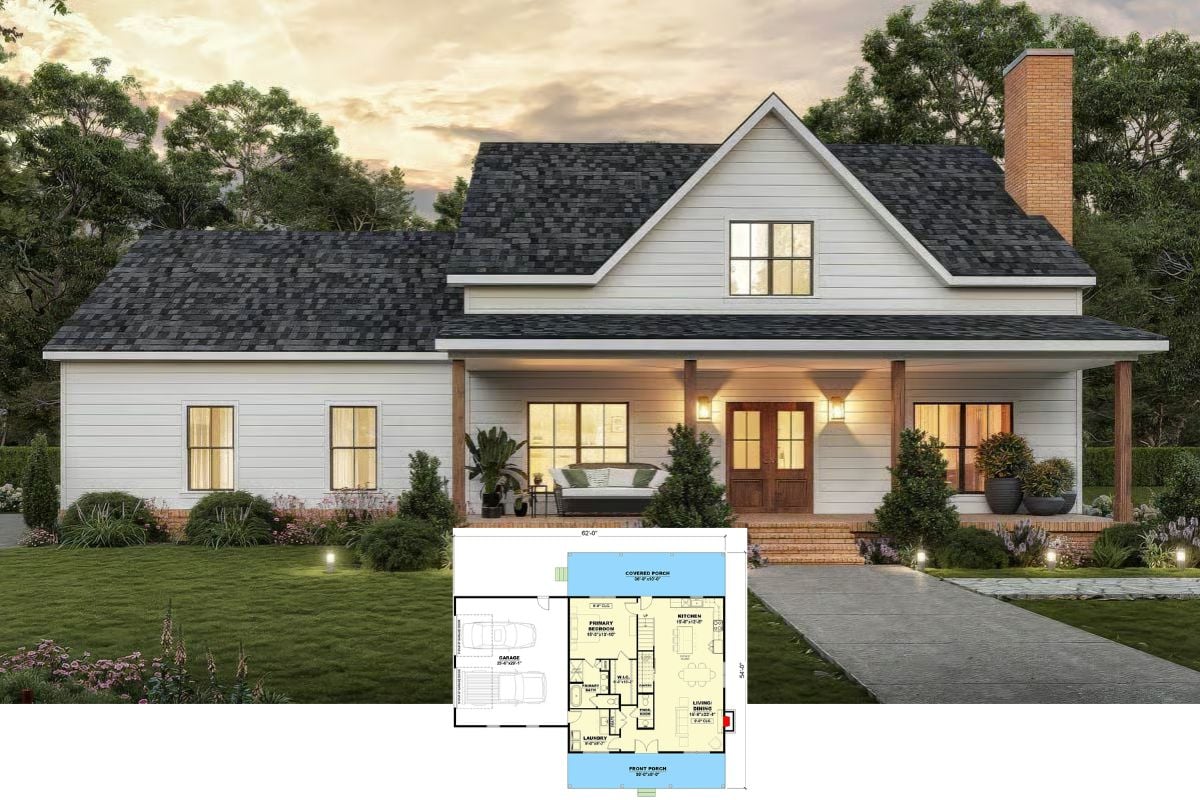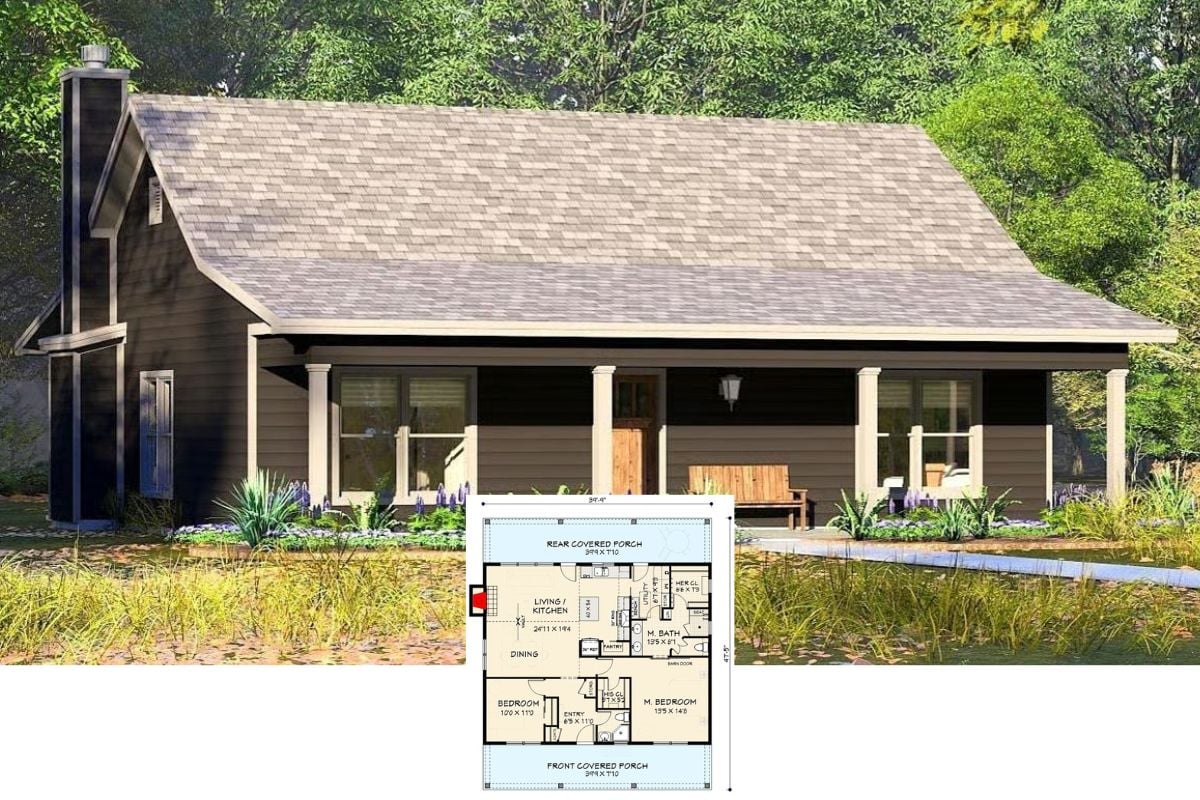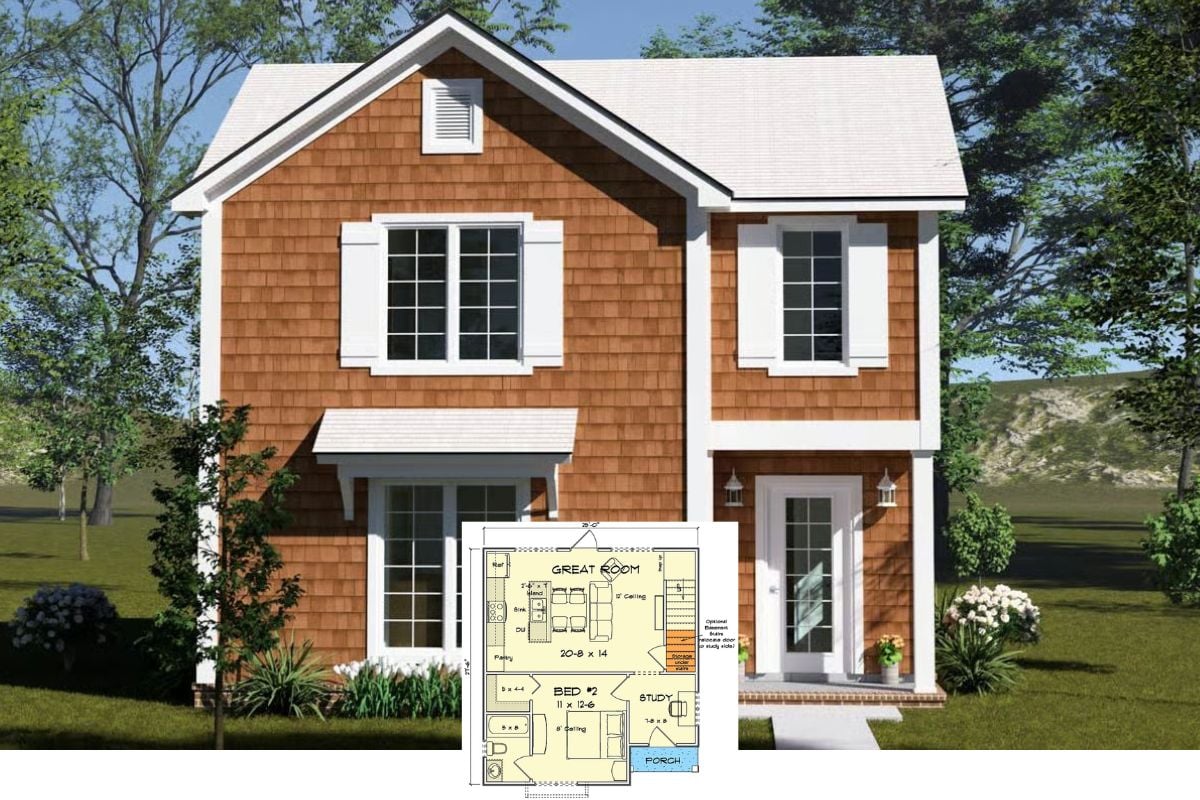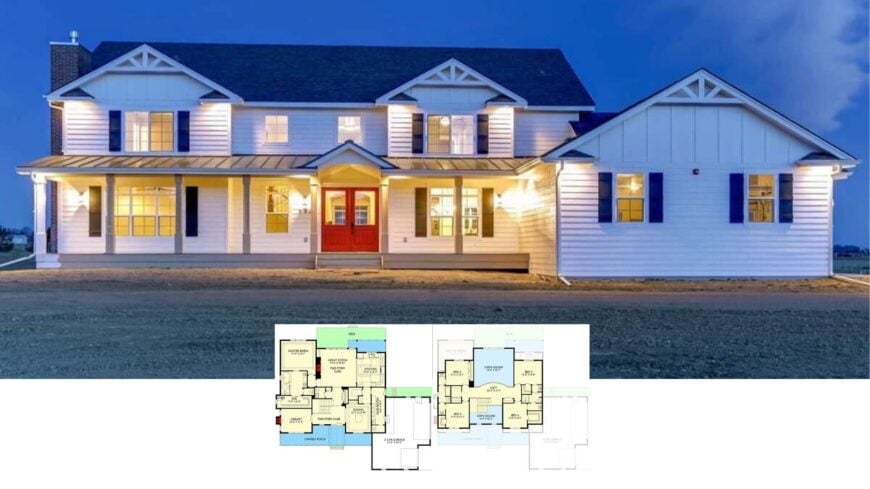
Would you like to save this?
There’s something incredibly rewarding about finding a home design that perfectly balances function and style, especially when it comes to accommodating a bustling household.
I’ve curated a selection of 5-bedroom house plans that do just that, featuring the efficient charm of Jack and Jill bathrooms. These designs are all about fostering connection, convenience, and comfort. Join me as we explore layouts that redefine spacious living with smart design solutions for families of all sizes.
#1. 5-Bedroom Transitional Home with a Walkout Basement and 7,198 Sq. Ft.
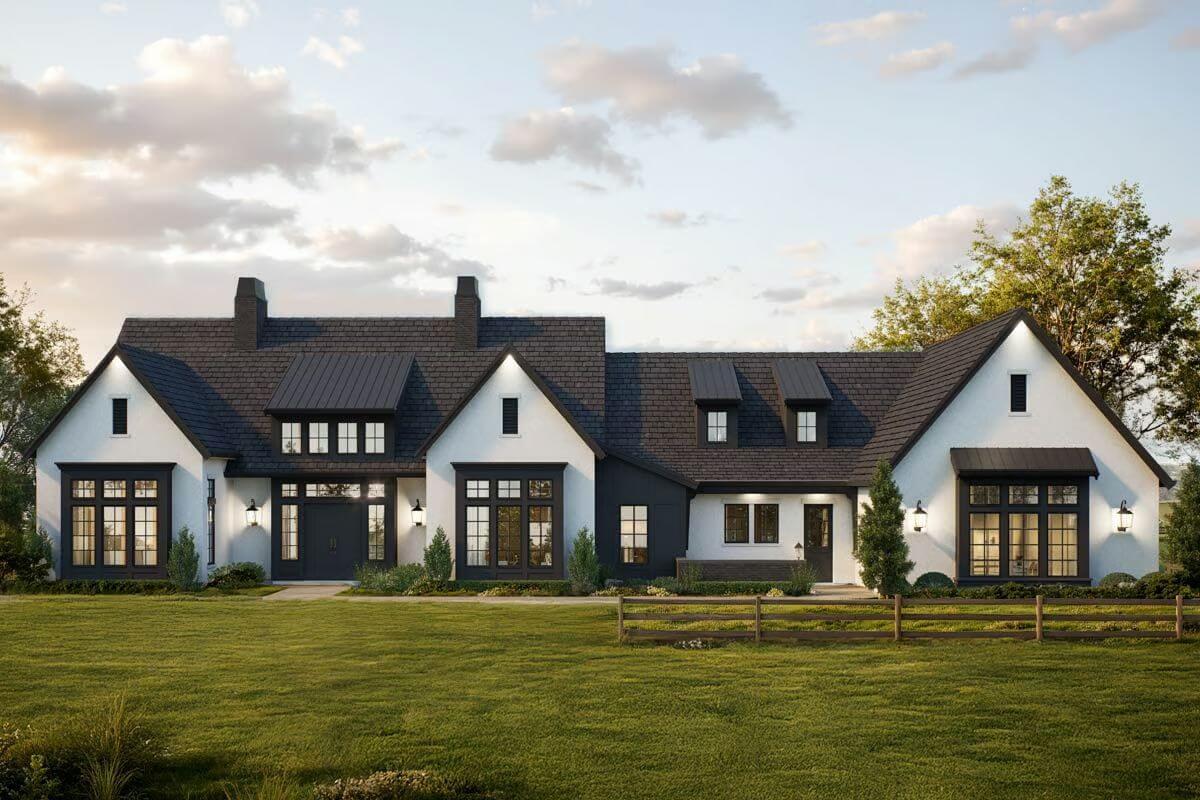
I love how this home blends traditional farmhouse elements with modern design cues. The stark contrast between the white facade and black accents creates a timeless elegance.
Large windows invite plenty of natural light while the steeply pitched roof adds a classic touch. The surrounding greenery enhances the home’s connection to its natural setting, offering a peaceful retreat.
Main Level Floor Plan
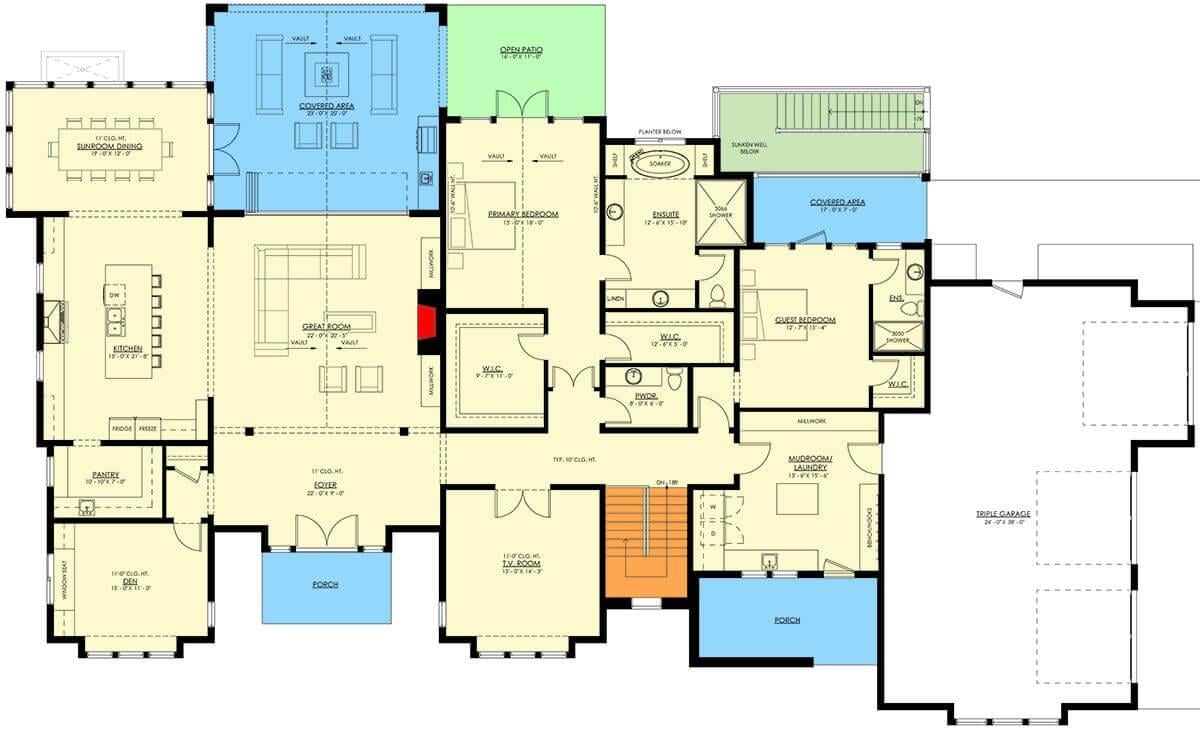
This floor plan beautifully integrates a sunroom dining area that seamlessly connects to the kitchen and great room.
The layout includes a primary bedroom with an ensuite bathroom and walk-in closet, offering a private retreat within the home. I also noticed the ample mudroom and laundry space, which provides practical storage solutions. The triple garage is a standout feature for those needing extra vehicle or storage space.
Lower-Level Floor Plan
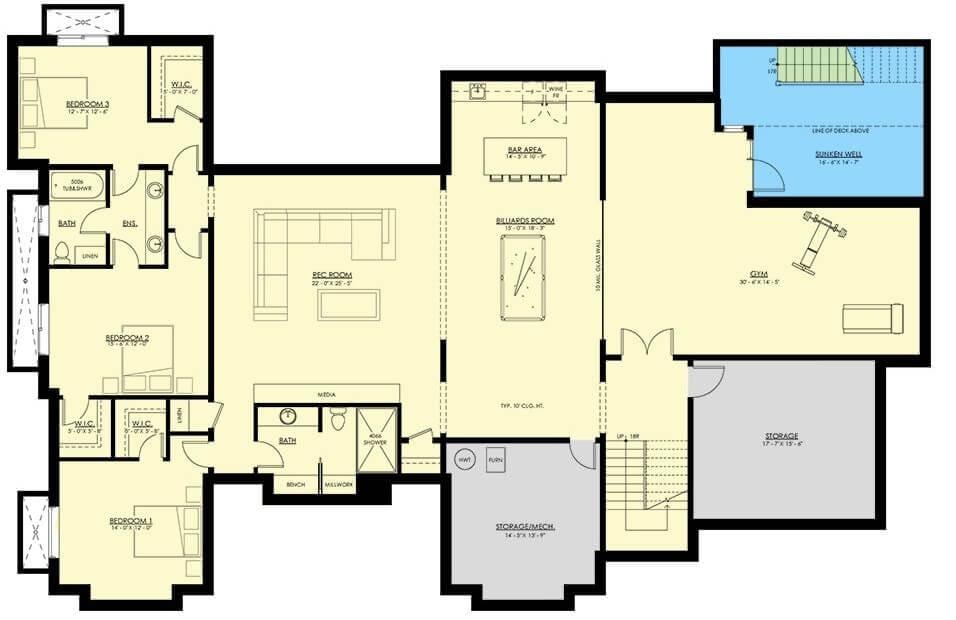
This basement floor plan cleverly integrates a spacious recreation room with a cozy seating arrangement. I notice the inclusion of a billiards room adjacent to a well-appointed bar area, making it ideal for entertaining.
The design also features two bedrooms with walk-in closets and an ensuite, providing privacy and comfort. Additionally, the exercise area and ample storage space make this basement both functional and versatile.
=> Click here to see this entire house plan
#2. 3,652 Sq. Ft. 5-Bedroom Coastal-Style Home with 4.5 Bathrooms
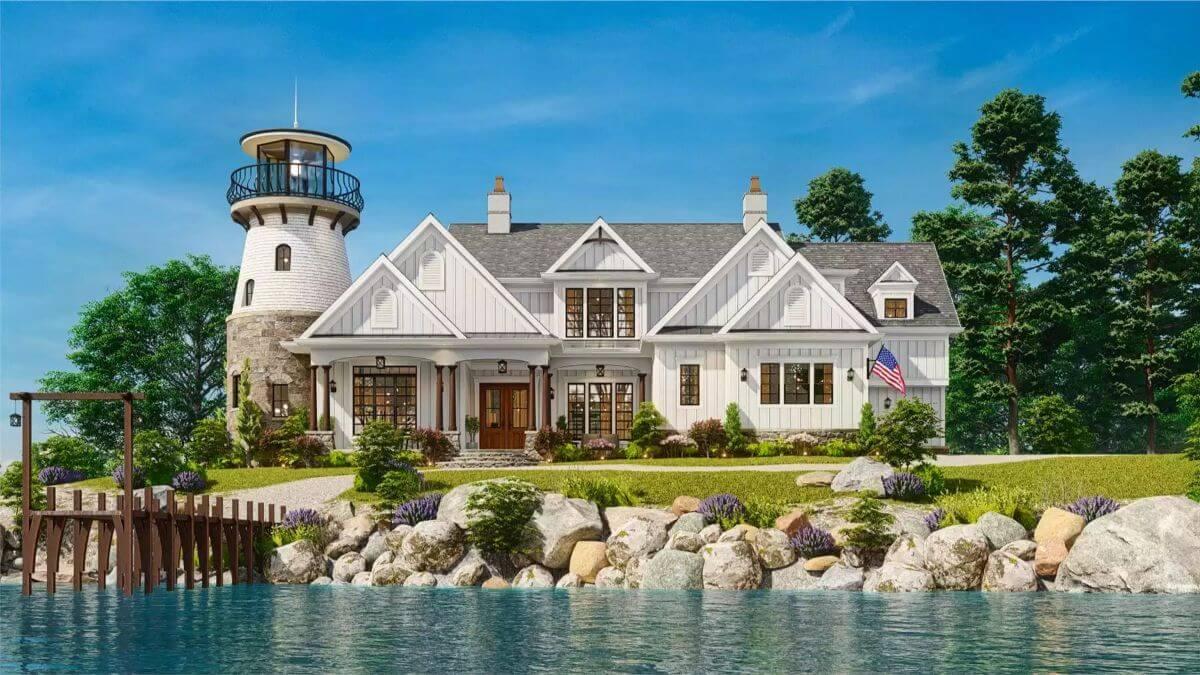
Kitchen Style?
Nestled by the water, this picturesque home features a unique lighthouse tower that adds a maritime charm.
The white board and batten siding is complemented by dark window frames and a welcoming front porch. Its stone foundation and manicured landscape blend seamlessly with the natural shoreline. I love how the American flag adds a touch of classic elegance to the scene.
Main Level Floor Plan

This floor plan cleverly combines functionality with style, featuring an expansive grand room that serves as the home’s central hub. The open-concept design connects the kitchen, breakfast area, and grand room, making it ideal for both family gatherings and entertaining guests.
The master suite is thoughtfully positioned for privacy, complete with a walk-in closet and a luxurious master bath. A cozy study and a covered porch add versatile spaces to this thoughtfully designed layout.
Upper-Level Floor Plan
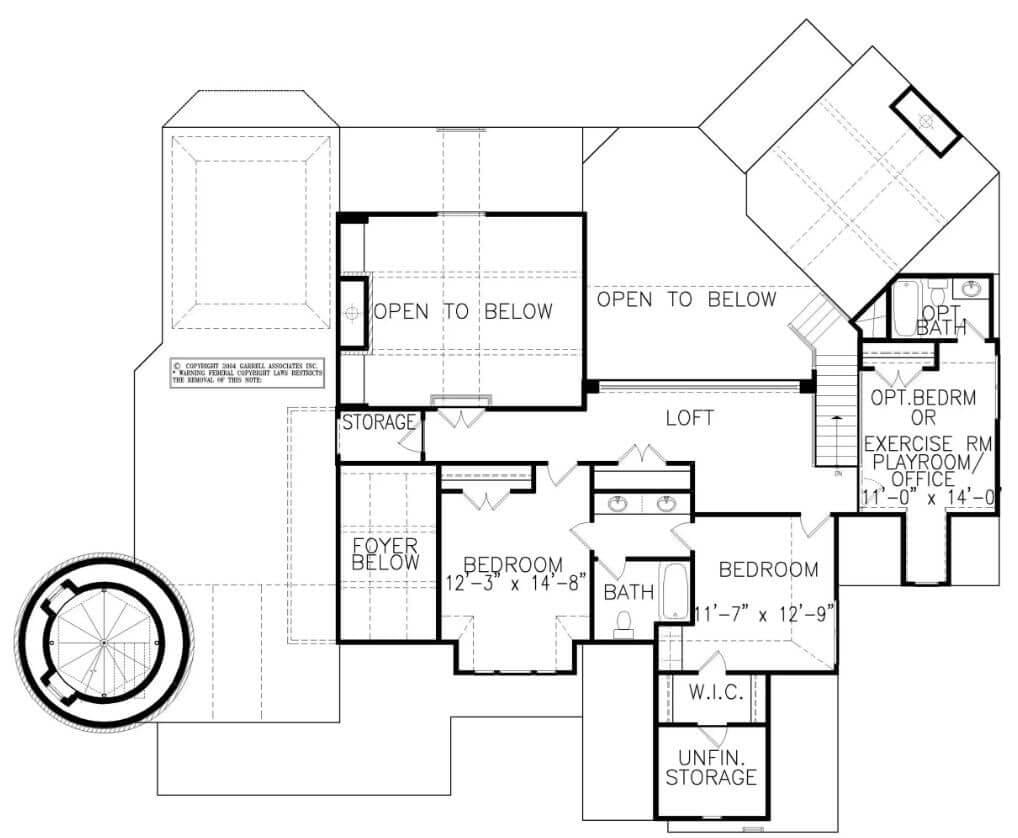
This intriguing floor plan features a loft area that overlooks the foyer, creating a sense of openness and connectivity. Two bedrooms are strategically placed for privacy, each with convenient access to a shared bathroom.
An optional bedroom or flexible space, perfect for an office or playroom, shows the adaptability of the design. I love the thoughtful inclusion of storage areas and a walk-in closet, adding practical functionality to the layout.
=> Click here to see this entire house plan
#3. Craftsman-Style Home Featuring 5 Bedrooms and 3.5 Baths in 2,841 Sq. Ft.

Home Stratosphere Guide
Your Personality Already Knows
How Your Home Should Feel
113 pages of room-by-room design guidance built around your actual brain, your actual habits, and the way you actually live.
You might be an ISFJ or INFP designer…
You design through feeling — your spaces are personal, comforting, and full of meaning. The guide covers your exact color palettes, room layouts, and the one mistake your type always makes.
The full guide maps all 16 types to specific rooms, palettes & furniture picks ↓
You might be an ISTJ or INTJ designer…
You crave order, function, and visual calm. The guide shows you how to create spaces that feel both serene and intentional — without ending up sterile.
The full guide maps all 16 types to specific rooms, palettes & furniture picks ↓
You might be an ENFP or ESTP designer…
You design by instinct and energy. Your home should feel alive. The guide shows you how to channel that into rooms that feel curated, not chaotic.
The full guide maps all 16 types to specific rooms, palettes & furniture picks ↓
You might be an ENTJ or ESTJ designer…
You value quality, structure, and things done right. The guide gives you the framework to build rooms that feel polished without overthinking every detail.
The full guide maps all 16 types to specific rooms, palettes & furniture picks ↓
This farmhouse exterior features clean lines with a contemporary twist, highlighted by its crisp white siding and dark roof. The expansive front porch, complete with inviting rocking chairs, creates a perfect spot for relaxing and enjoying the view.
Large windows allow natural light to flood the interior, enhancing the home’s connection to its surroundings. The symmetrical design and understated landscaping add to the home’s timeless appeal.
Main Level Floor Plan
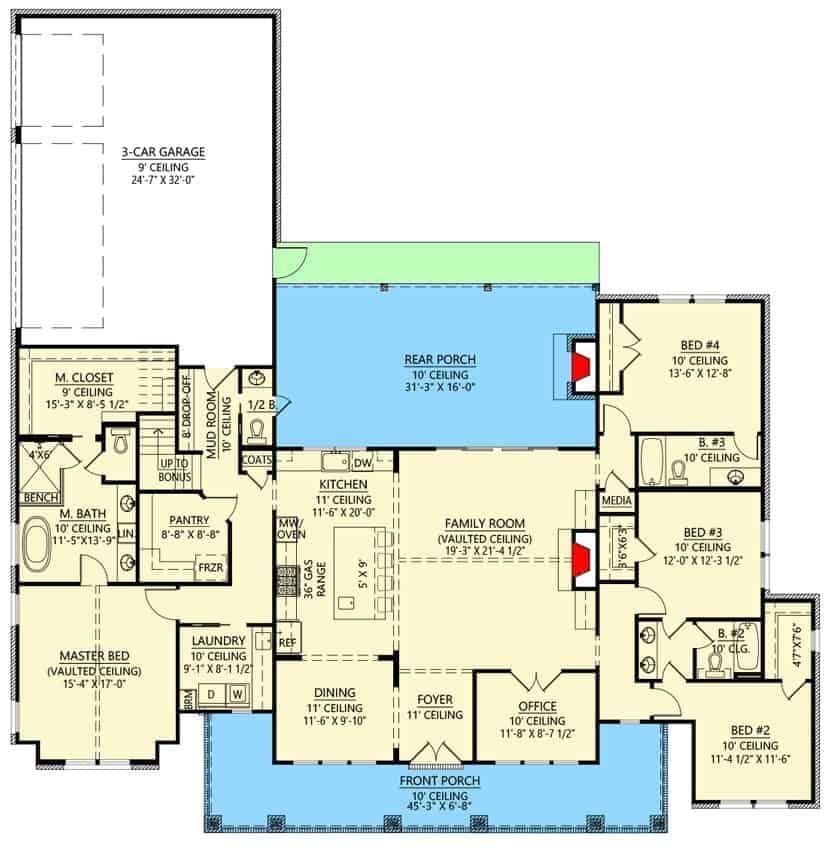
This floor plan highlights a well-organized layout featuring a spacious family room with a vaulted ceiling, perfect for gatherings. The design includes a master bedroom suite with a vaulted ceiling, providing privacy and comfort, along with a generous walk-in closet.
Notice how the kitchen is centrally located, seamlessly connecting to the dining and family areas, enhancing the flow of the home. The plan also features a practical mudroom and a three-car garage, catering to modern family needs.
Upper-Level Floor Plan
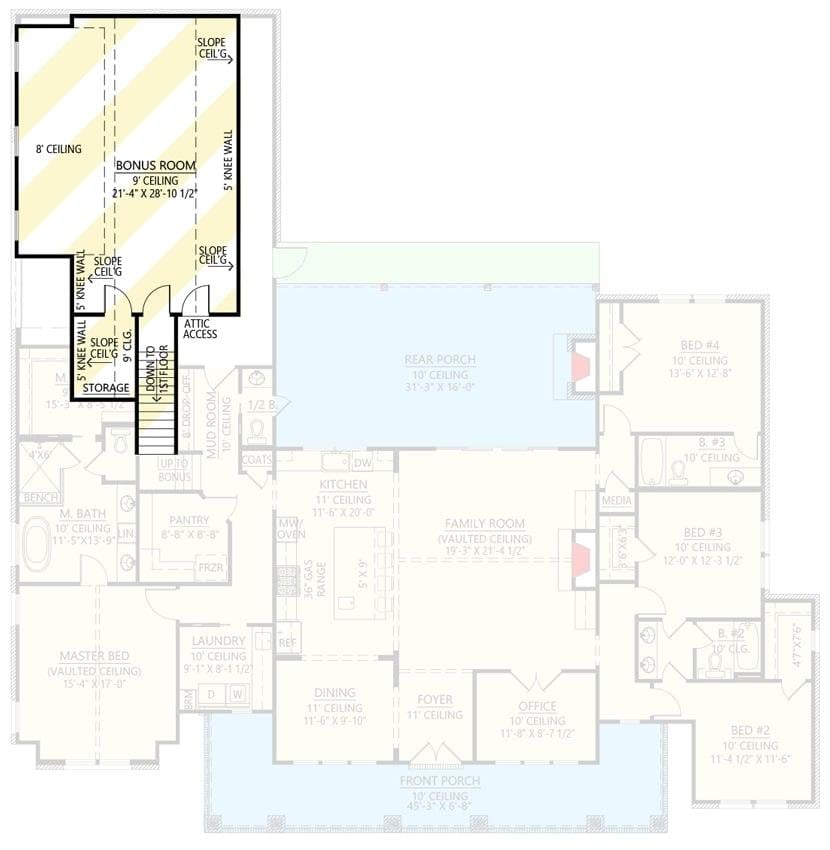
This floor plan features a spacious main level with a family room boasting a vaulted ceiling, seamlessly connecting to the kitchen and dining areas. The master suite is thoughtfully placed for privacy, complete with a large bath and walk-in closet.
An intriguing element is the bonus room on the upper level, accessible via attic stairs, offering flexible space for various needs. The design also includes a practical mudroom and ample storage, enhancing the home’s functionality.
=> Click here to see this entire house plan
#4. 5-Bedroom New American Home with 4.5 Baths and 3,344 Sq. Ft.
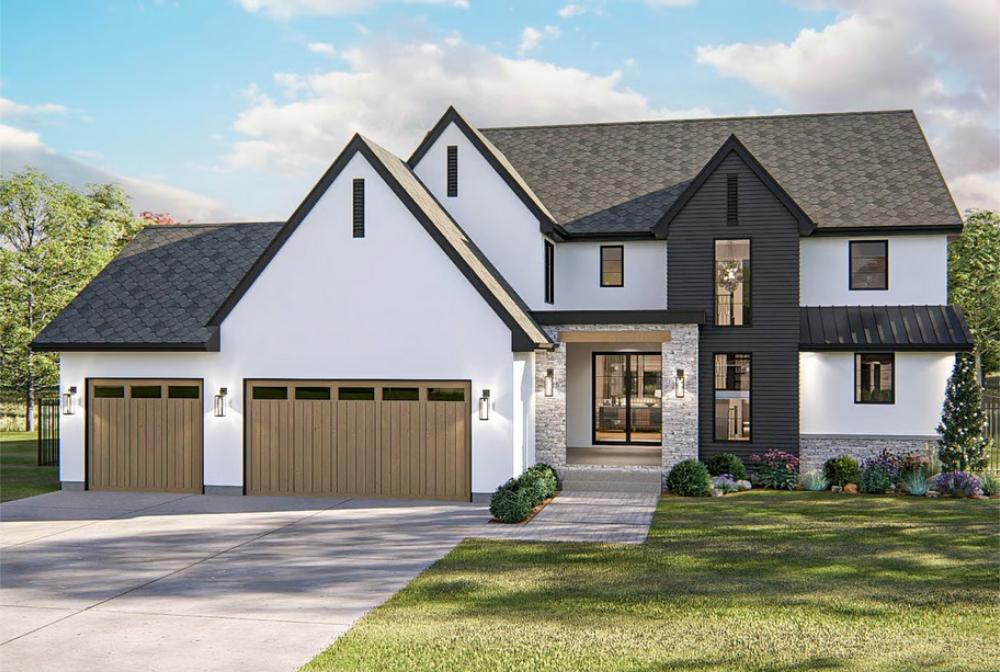
This home captures attention with its bold use of contrasting black and white elements. The sleek black accents highlight the clean lines of the structure while complementing the natural wood garage doors.
A central stone entryway adds texture and depth, leading to a welcoming glass front door. The overall design blends contemporary aesthetics with traditional charm, creating a visually striking exterior.
Main Level Floor Plan
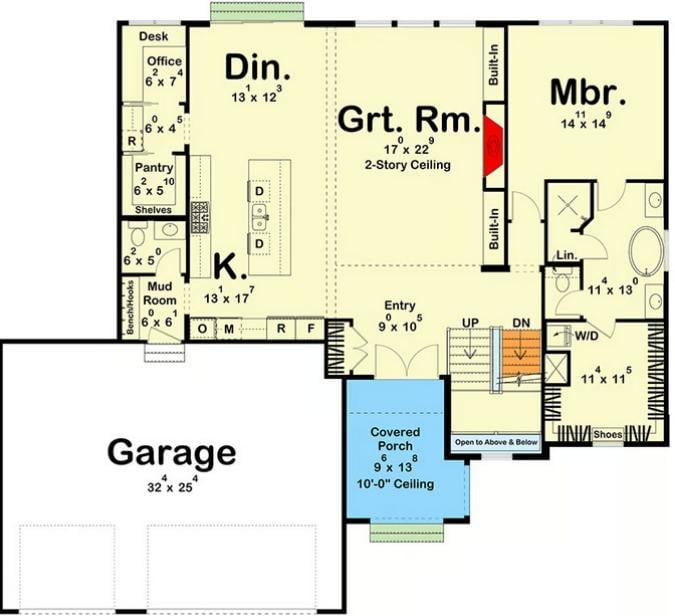
I appreciate the seamless flow from the kitchen to the dining area, perfect for entertaining.
The two-story ceiling in the great room adds a sense of grandeur and openness. A practical mudroom and a convenient pantry are thoughtful additions, enhancing the home’s functionality. The master bedroom offers privacy, tucked away from the main living areas.
Upper-Level Floor Plan
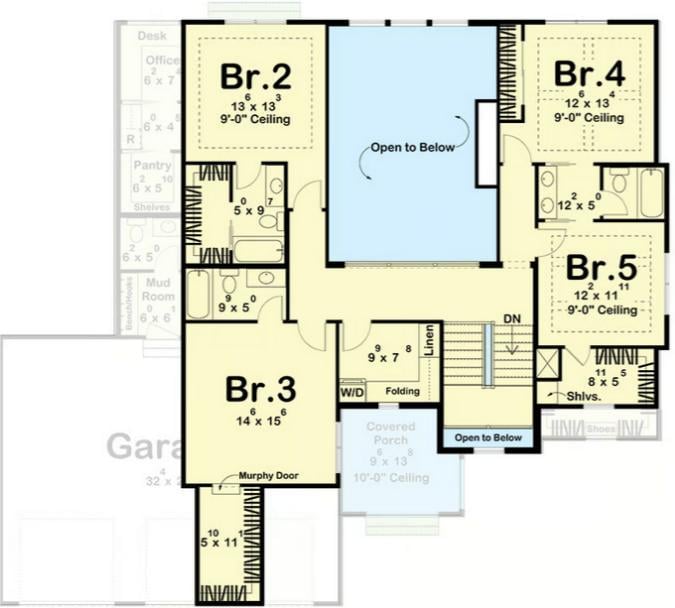
This floor plan reveals a thoughtfully organized layout with five bedrooms, each equipped with high ceilings for a spacious feel. The ‘Open to Below’ sections create an airy atmosphere, connecting the upper and lower levels visually.
Bedrooms 2, 4, and 5 are similarly sized, offering flexibility for family use or guests. The inclusion of a Murphy door in Bedroom 3 adds a clever touch, maximizing space while maintaining functionality.
Basement Floor Plan
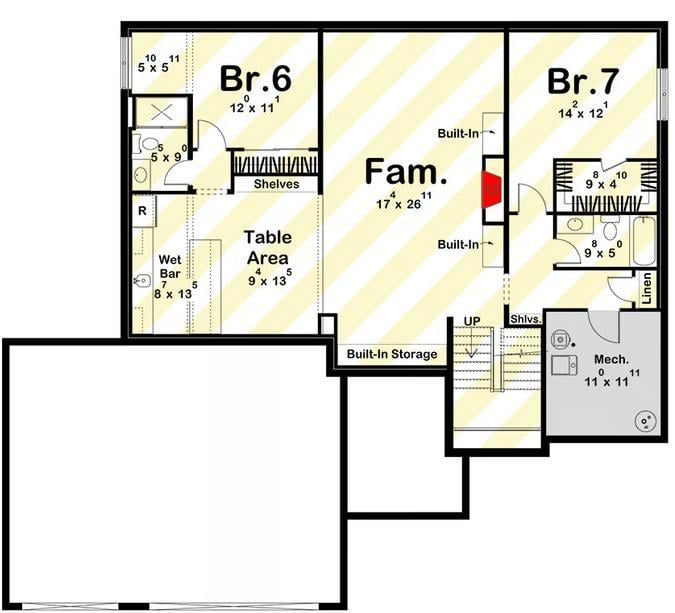
🔥 Create Your Own Magical Home and Room Makeover
Upload a photo and generate before & after designs instantly.
ZERO designs skills needed. 61,700 happy users!
👉 Try the AI design tool here
This floor plan showcases a well-organized lower level featuring two bedrooms and a generous family room. Notice the built-in storage flanking the family area, which is ideal for keeping things tidy.
The wet bar and table area offer a perfect setup for entertaining guests or casual family gatherings. Practical elements like the mechanical room and linen closet add to the home’s functionality.
=> Click here to see this entire house plan
#5. 5-Bedroom Contemporary Country Home with Loft and Jack & Jill Bathroom – 3,717 Sq. Ft.

This striking modern farmhouse combines classic charm with contemporary design elements. The facade features a beautiful blend of white siding and stone accents, creating a warm and inviting look.
The gabled rooflines add depth and character, while the three-car garage provides ample space. I love how the manicured lawn and sleek pathway lead you right to the welcoming front porch.
Main Level Floor Plan
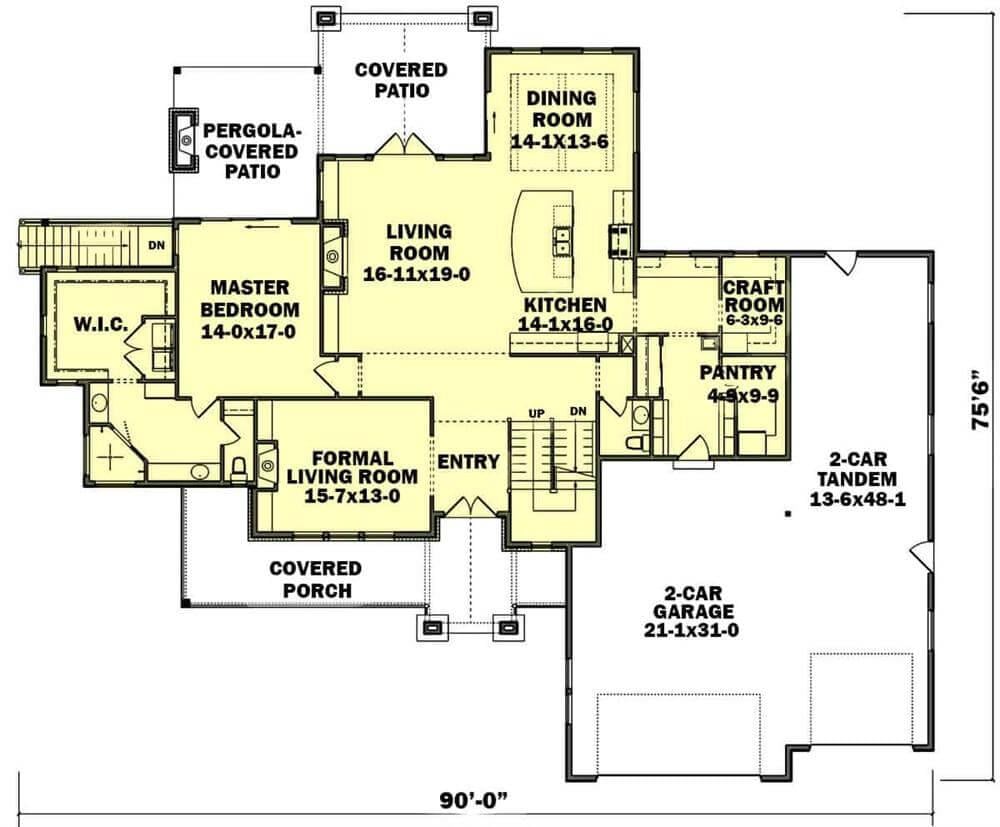
This floor plan reveals a thoughtfully designed main floor with a generous living room at its heart, measuring 16-11×19-0. I notice the seamless flow from the kitchen to the dining room, perfect for entertaining.
The master bedroom, with its own walk-in closet, offers a private retreat on the left side of the layout. A unique feature is the craft room adjacent to the pantry, providing a dedicated space for creative pursuits.
Upper-Level Floor Plan
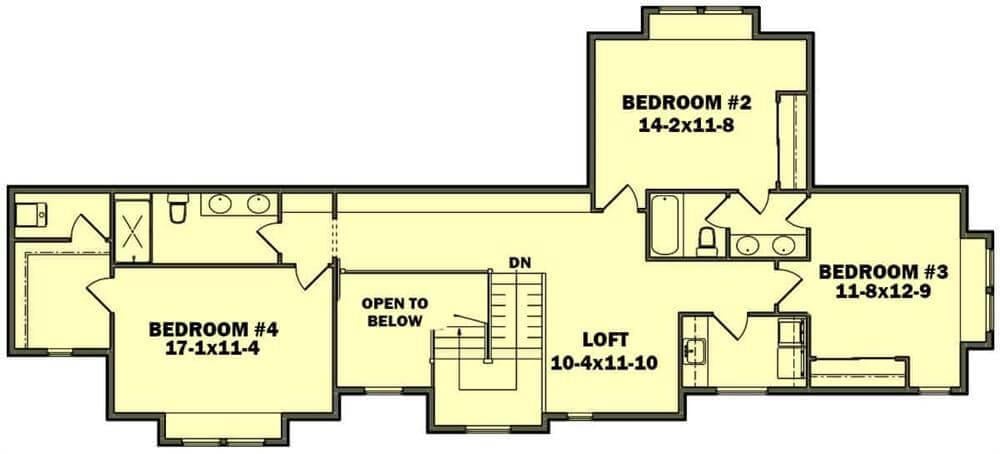
This floor plan reveals a well-organized upper level featuring four bedrooms and a versatile loft space. The loft, situated centrally, offers a great open area that could serve as a playroom or study.
Notice how Bedroom #4 stands out with its spacious layout, providing ample room for a variety of furniture arrangements. The strategic placement of bathrooms ensures convenience for all bedrooms, enhancing the home’s functionality.
Basement Floor Plan
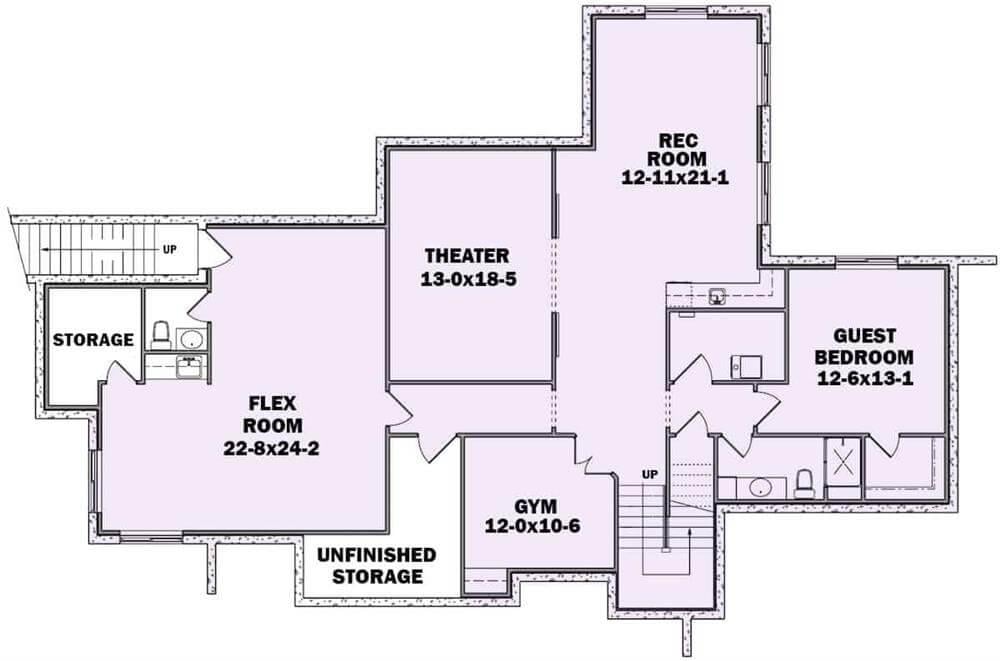
This basement floor plan reveals a spacious layout with a variety of functional spaces. I love the large flex room, ideal for a play area or home office, adjacent to a convenient storage room.
The theater and rec room provide perfect spots for entertainment, while the guest bedroom offers privacy with an en-suite bathroom. A dedicated gym space completes the layout, making this basement an all-in-one retreat.
=> Click here to see this entire house plan
#6. 3,615 Sq. Ft. 5-Bedroom Contemporary Home with 4.5 Baths

This modern home captures attention with its contrasting materials and clean lines. The large, floor-to-ceiling windows not only allow natural light to flood the interior but also create a seamless connection with the outdoors.
I love how the combination of wood and dark panels adds a touch of warmth and sophistication. The extended roof overhangs provide both aesthetic appeal and functional shelter.
Main Level Floor Plan

Would you like to save this?
This floor plan showcases a spacious and well-organized layout, perfect for both family living and entertaining. The open-concept kitchen and dining area flow seamlessly into the great room, creating a harmonious space for gatherings.
I love the inclusion of a guest bedroom and bath tucked away for privacy, as well as the convenient butler’s pantry adjacent to the kitchen. The covered outdoor living area extends the entertaining options, providing a delightful space for relaxation.
Upper-Level Floor Plan
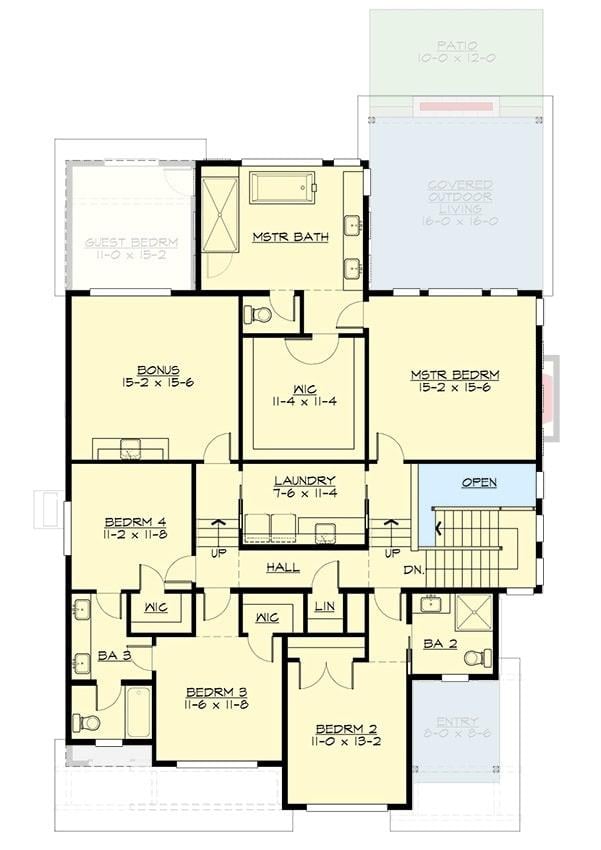
This floor plan features a well-organized layout with multiple bedrooms and bathrooms, ideal for a growing family.
The master bedroom, with its own en-suite bath and walk-in closet, offers a private retreat. I notice a bonus room that could be used as a guest bedroom or office space. The open living area and covered outdoor living space are perfect for entertaining or relaxing evenings.
=> Click here to see this entire house plan
#7. 5-Bedroom Modern Farmhouse with Balcony Loft and Jack & Jill Bathrooms – 3,453 Sq. Ft.
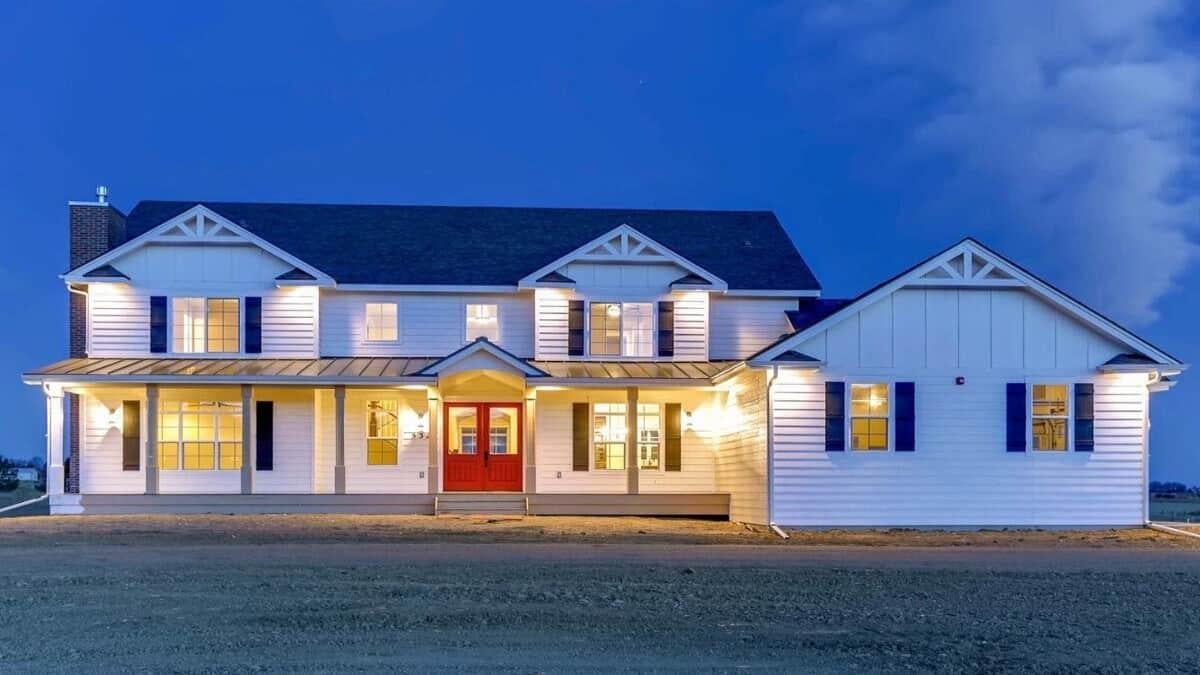
This farmhouse exudes warmth with its inviting red double doors and classic white siding. The expansive front porch is highlighted by elegant columns, perfect for enjoying quiet evenings.
Large windows allow for plenty of natural light, accented by dark shutters that add a touch of contrast. The gabled roof and subtle trim details complete the home’s traditional yet timeless appeal.
Main Level Floor Plan
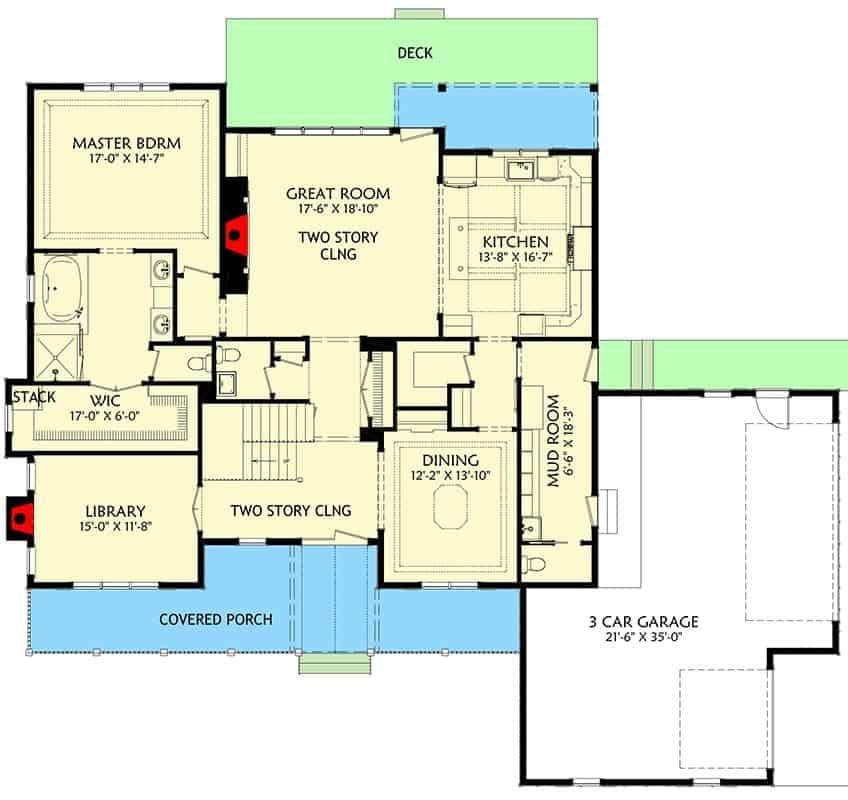
This floor plan reveals a well-organized main level with an impressive two-story great room that serves as the heart of the home. Adjacent to the great room is a cozy library and a master bedroom suite, offering privacy and convenience.
The kitchen and dining areas are thoughtfully connected, making meal prep and entertaining seamless. A three-car garage and a mudroom enhance functionality, perfect for a busy lifestyle.
Upper-Level Floor Plan
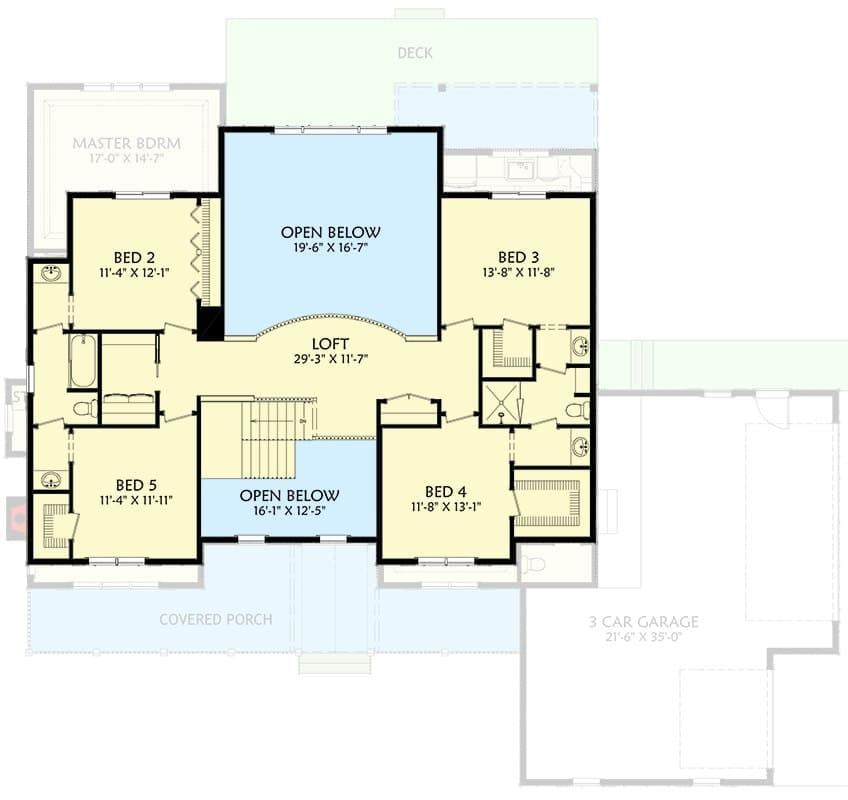
The upper floor showcases a well-organized layout with five bedrooms surrounding a spacious central loft, perfect for family gatherings or a play area.
I like how the master bedroom offers privacy while maintaining easy access to the other bedrooms. Notice the clever use of open spaces, which enhances the sense of flow and connectivity between rooms. The inclusion of a covered porch and a three-car garage adds practicality and convenience to the home’s design.
=> Click here to see this entire house plan
#8. 5-Bedroom Prairie-Style Home with 3 Bathrooms and 2,355 Sq. Ft.
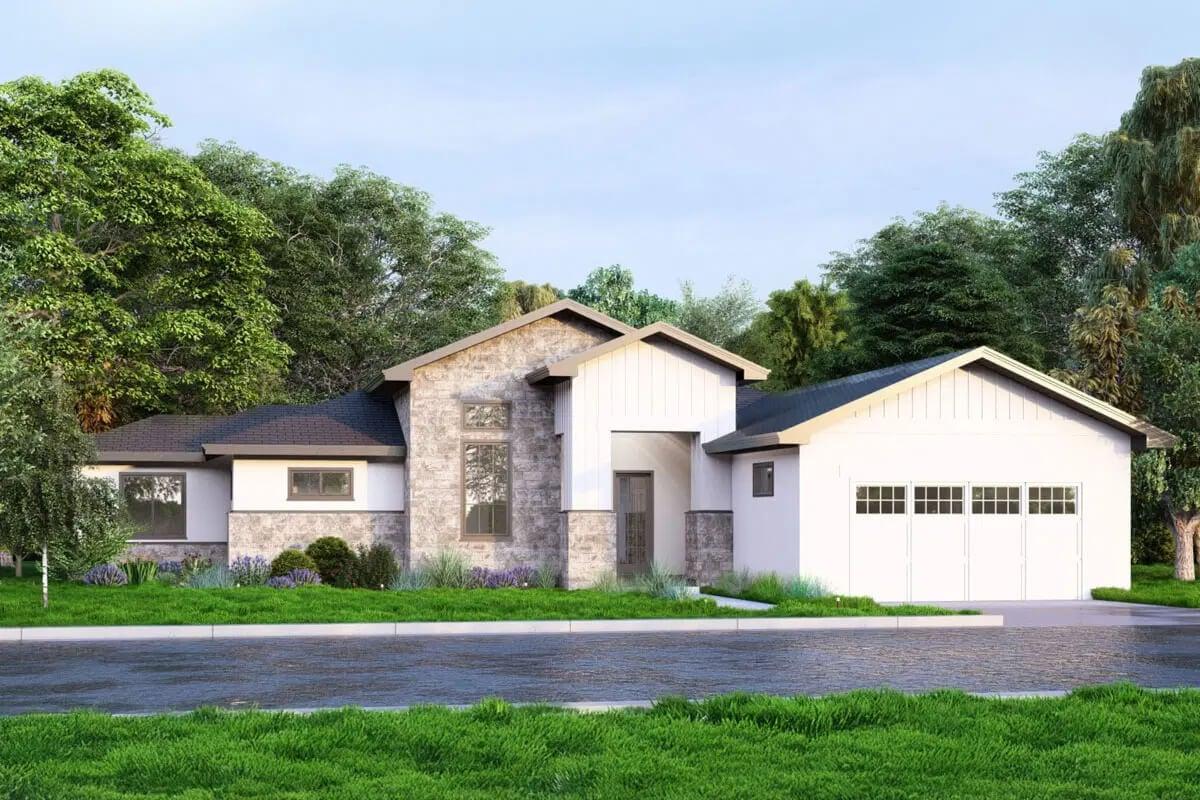
This stunning home features a modern ranch design highlighted by a striking stone facade that adds a touch of elegance. The combination of crisp white siding and dark roof shingles creates a sleek, clean look that is both inviting and sophisticated.
Large windows flood the interior with natural light, while the neatly landscaped front yard enhances the home’s curb appeal. The spacious three-car garage is seamlessly integrated, providing both functionality and style.
Main Level Floor Plan
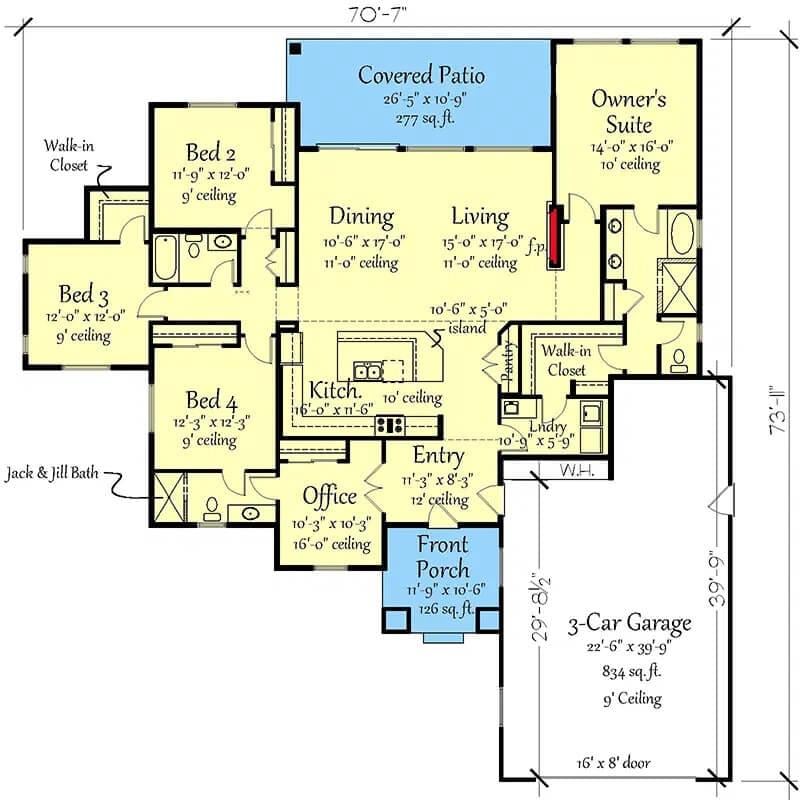
This floor plan reveals a thoughtfully designed layout featuring four bedrooms and a convenient Jack & Jill bathroom. The open concept living and dining areas are perfect for gatherings, while the kitchen island adds a practical touch to the space.
I love the covered patio, which offers an inviting spot for outdoor relaxation. The three-car garage provides ample storage, and the cozy office nook is ideal for working from home.
=> Click here to see this entire house plan
#9. Craftsman Style with 5 Bedrooms and Four Bathrooms in a Spacious 3,558 Sq. Ft. Layout
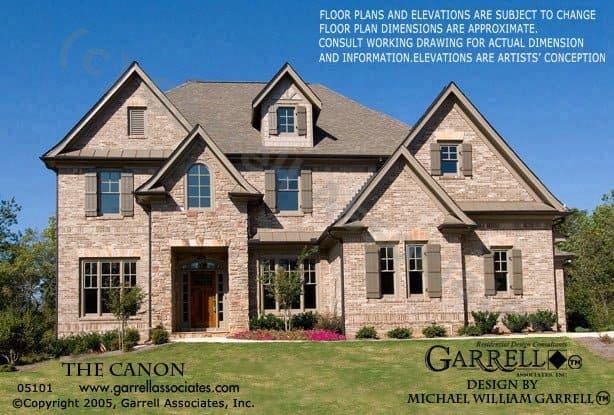
This stately home boasts a classic brick facade that exudes timeless elegance. I love the way the gables and dormers create an intriguing roofline, adding depth and interest to the structure.
The symmetry of the windows and the arched entryway give it a balanced and harmonious appearance. It’s a beautiful blend of traditional design with modern sensibilities.
Main Level Floor Plan
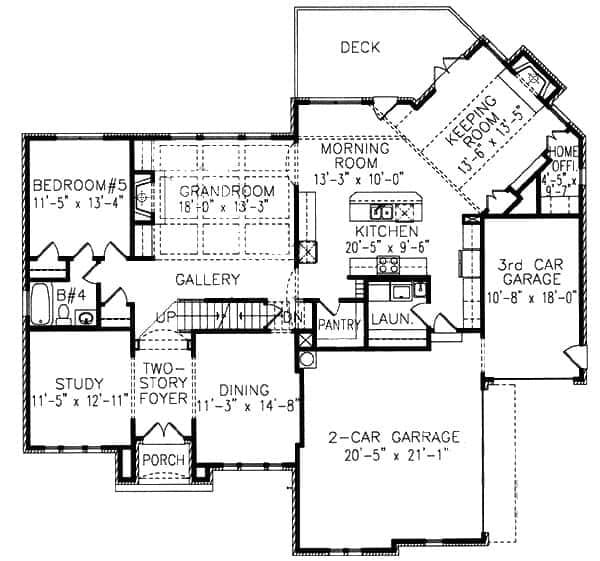
This floor plan reveals a thoughtfully designed layout featuring a grand two-story foyer that sets an impressive entrance. The open gallery connects the grand room and dining area, offering a seamless flow for entertaining.
A well-appointed kitchen with an adjacent morning room and a keeping room ensures ample space for family gatherings. The inclusion of a study, home office, and three-car garage adds functionality and convenience.
Upper-Level Floor Plan
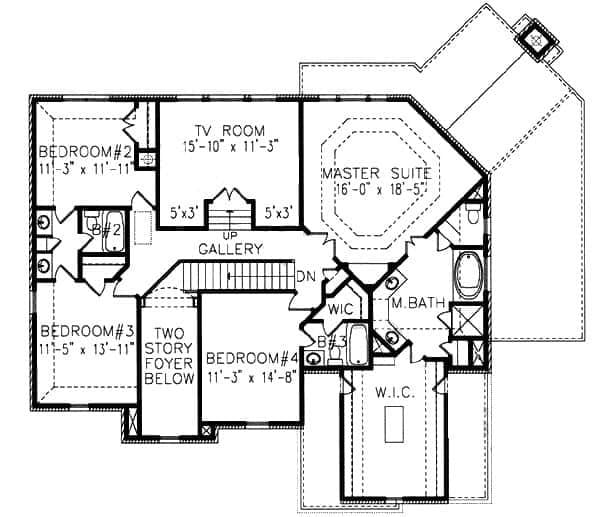
This floor plan showcases a thoughtfully arranged second floor, featuring four bedrooms and a central TV room. The master suite is generously sized, complete with a walk-in closet and an en-suite bathroom for added privacy and luxury.
Bedrooms two and three share a conveniently located bathroom, while bedroom four has easy access to the main areas. The gallery and two-story foyer create a sense of openness and connectivity throughout the space.
=> Click here to see this entire house plan
#10. Craftsman-Style 5-Bedroom Lake House with Jack & Jill Bath and 2,998 Sq. Ft. of Space
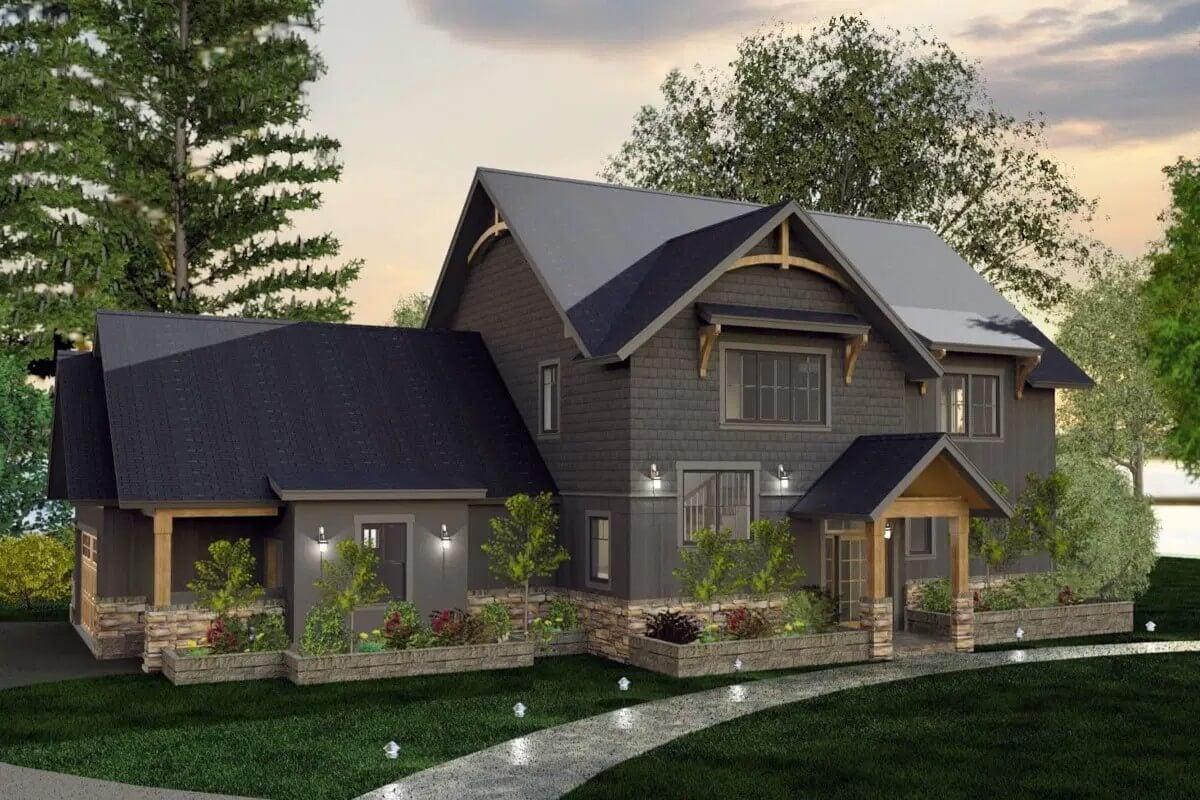
This delightful Craftsman-style home features a striking roof design that immediately catches the eye. I love how the combination of dark siding and stone accents gives it a modern yet timeless appeal.
The entryway is framed by wooden beams, adding warmth and character to the facade. Notice the thoughtful landscaping, which complements the home’s elegant architecture.
Main Level Floor Plan
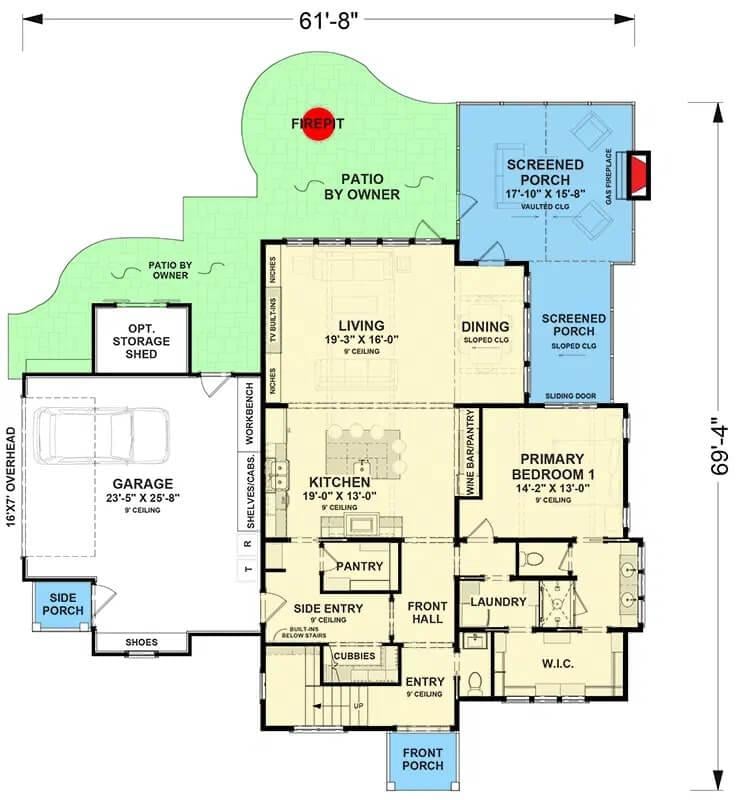
This floor plan cleverly combines the kitchen, living, and dining areas into a spacious open-concept layout, ensuring seamless flow and interaction. The screened porch, accessible from the dining area, offers a cozy space for outdoor relaxation while keeping bugs at bay.
A primary bedroom suite with a walk-in closet and convenient laundry room adds to the home’s functional design. Notice the addition of a fire pit on the patio, ideal for gatherings and cool evenings.
Upper-Level Floor Plan

🔥 Create Your Own Magical Home and Room Makeover
Upload a photo and generate before & after designs instantly.
ZERO designs skills needed. 61,700 happy users!
👉 Try the AI design tool here
I find this floor plan intriguing, with its five well-proportioned bedrooms, each featuring convenient walk-in closets. The layout efficiently utilizes space, providing a central laundry area that enhances functionality.
Notice the screened porch, perfect for enjoying a relaxing evening outdoors while still being sheltered. The inclusion of a patio and an optional storage shed further complements the practical design.
=> Click here to see this entire house plan

