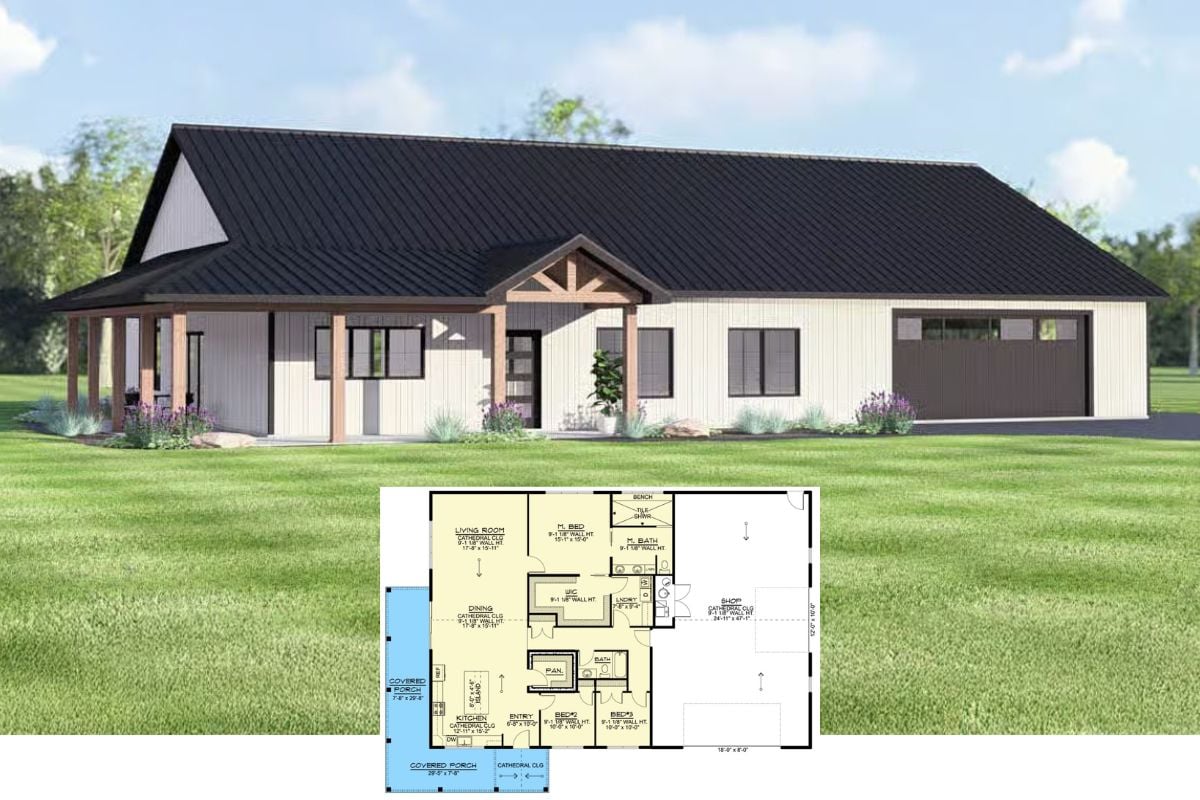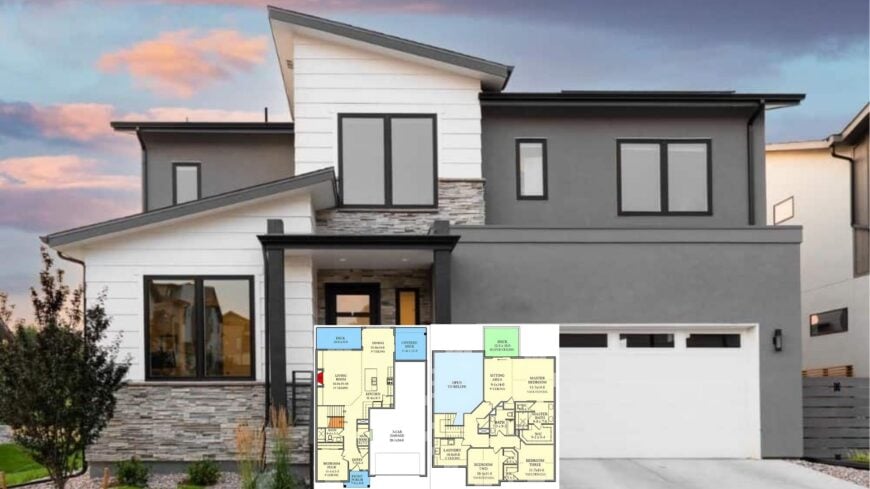
Would you like to save this?
Crafting a home that combines style, functionality, and efficient use of space is a challenge, especially on a narrow lot. As I explored these exceptional 5-bedroom house plans, I couldn’t help but admire the ingenious layouts that make every square foot count.
From floor-to-ceiling windows that seamlessly connect with the outdoors to cleverly designed communal spaces, these plans offer the perfect blend of comfort and sophistication. Discover how these homes redefine contemporary living, with thoughtful touches that make them truly shine.
#1. Modern Tudor-Style 5-Bedroom Home for Narrow Lots with 2,365 Sq. Ft.
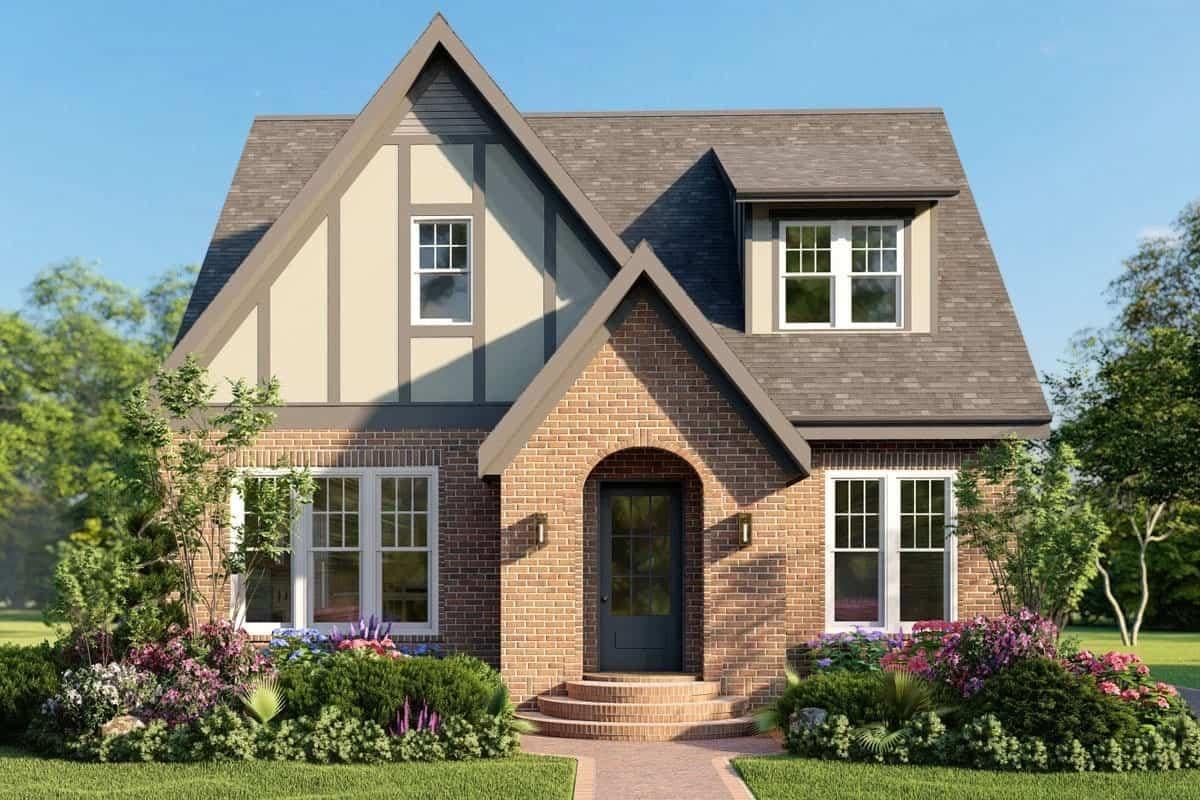
This delightful home showcases a classic Tudor influence with its steeply pitched roof and half-timbered accents.
The brick facade adds a timeless touch, complemented by the inviting arched entryway. Large windows ensure plenty of natural light, while the surrounding lush landscaping provides a serene setting. I love how the design blends traditional elements with a warm, welcoming feel.
Main Level Floor Plan
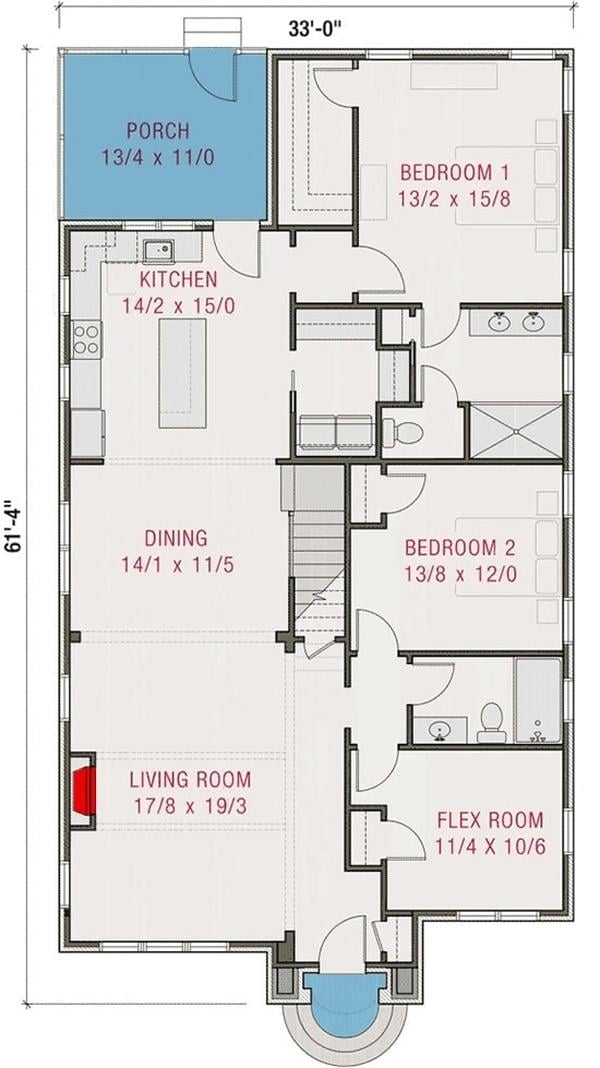
🔥 Create Your Own Magical Home and Room Makeover
Upload a photo and generate before & after designs instantly.
ZERO designs skills needed. 61,700 happy users!
👉 Try the AI design tool here
This floor plan showcases a well-organized layout featuring two bedrooms and a flex room, perfect for versatile use. The central living area connects seamlessly to the dining and kitchen spaces, promoting an open and inviting atmosphere.
I love how the porch adds an element of outdoor living, enhancing the home’s overall appeal. With a thoughtful balance between private and communal spaces, this design maximizes functionality and comfort.
Upper-Level Floor Plan
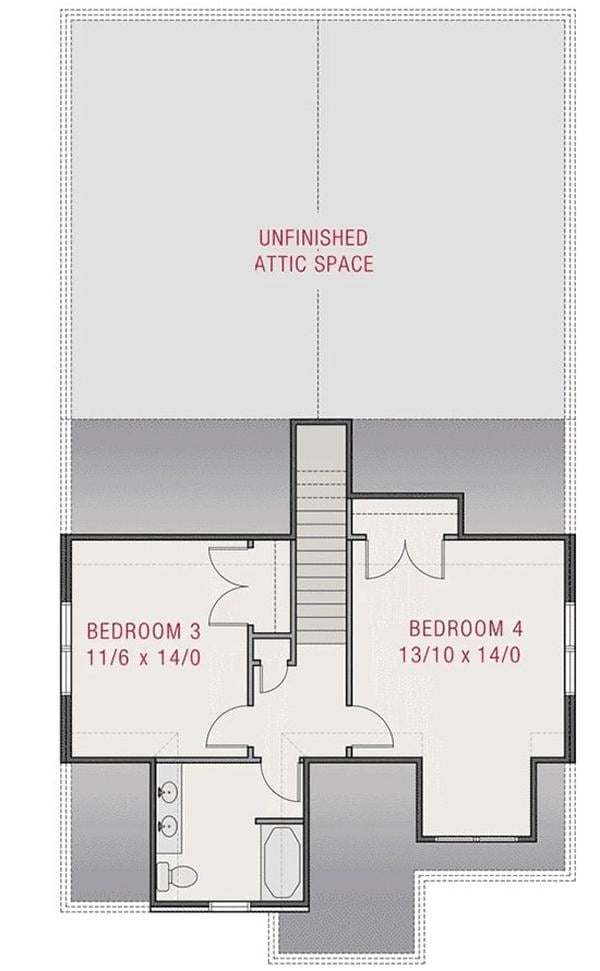
This floor plan reveals a second level with two spacious bedrooms measuring 11’6″ x 14′ and 13’10” x 14′, perfect for accommodating guests or family members.
The shared bathroom is conveniently located, providing easy access from both bedrooms. Interestingly, there’s a large unfinished attic space, offering endless possibilities for future expansion or storage. I can imagine transforming this area into a cozy loft or an additional suite.
=> Click here to see this entire house plan
#2. 5-Bedroom Modern Coastal Home with 5.5 Bathrooms and 3,906 Sq. Ft.
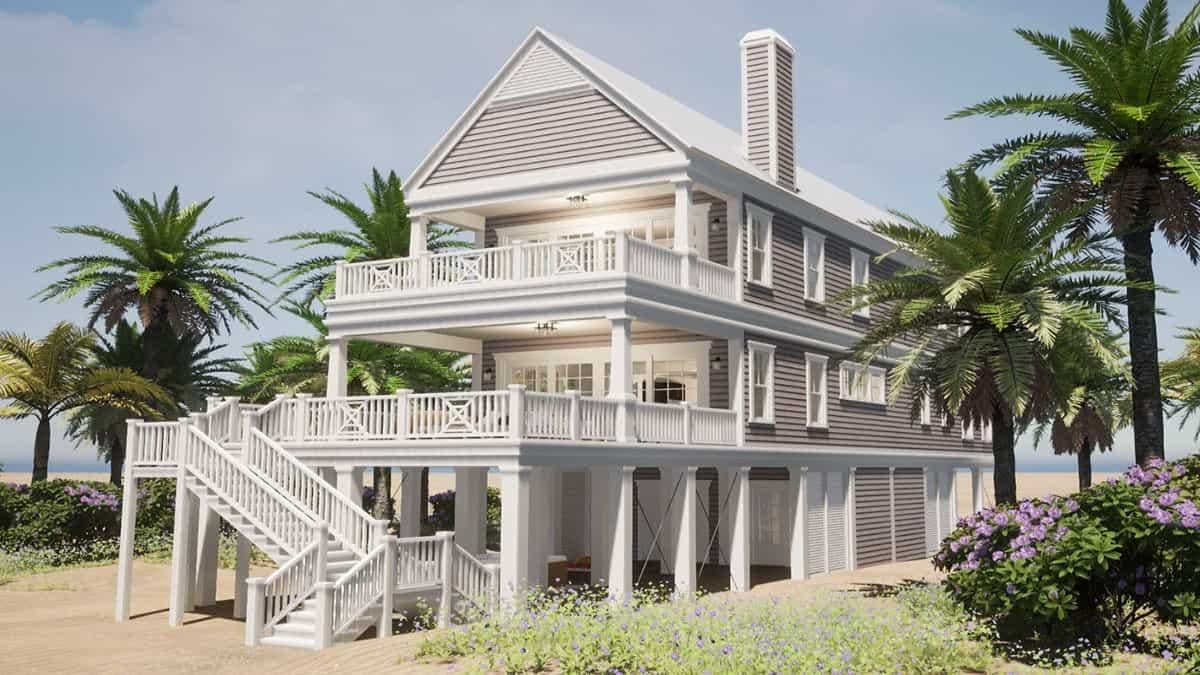
This striking elevated beach house stands tall with an impressive staircase leading up to its inviting wraparound verandas. The classic coastal design is emphasized by its crisp white railings and soft gray siding.
Elevated on stilts, the structure not only offers protection from the elements but also maximizes ocean views from every level. Surrounded by lush palm trees and vibrant foliage, the setting feels like a private tropical retreat.
Main Level Floor Plan

This floor plan highlights a spacious outdoor living area measuring 24′ x 48’6″, complete with a hot tub for relaxation. Adjacent to the outdoor space, there’s convenient parking and a welcoming foyer that leads to the rest of the home.
Notice the thoughtful inclusion of a storage room, perfect for keeping seasonal items organized. The design cleverly integrates functionality with leisure, making it ideal for both everyday living and entertaining guests.
Upper-Level Floor Plan

Would you like to save this?
This floor plan showcases three spacious bedrooms, each with its own distinct layout and adjoining bathroom, making it ideal for privacy and convenience. A highlight is the large sundeck that extends from the porch, offering an excellent space for outdoor relaxation.
The inclusion of an elevator adds a touch of accessibility, while the cafe and wine area suggest a home designed for entertaining. Notice the clever use of space with built-in seats and closets that maximize functionality throughout the design.
=> Click here to see this entire house plan
#3. Mediterranean-Inspired 5-Bedroom Home with 5,757 Sq. Ft. of Elegance

This elegant home showcases classic Mediterranean architecture, featuring a prominent arched entryway that draws you in. The terracotta roof tiles and arched windows add to the traditional aesthetic, while the soft, neutral facade complements the lush greenery surrounding the property.
Notice the intricate wrought iron details on the balcony, adding a touch of sophistication to the exterior. The warm glow from the interior lights creates an inviting atmosphere, perfect for evening gatherings.
Main Level Floor Plan
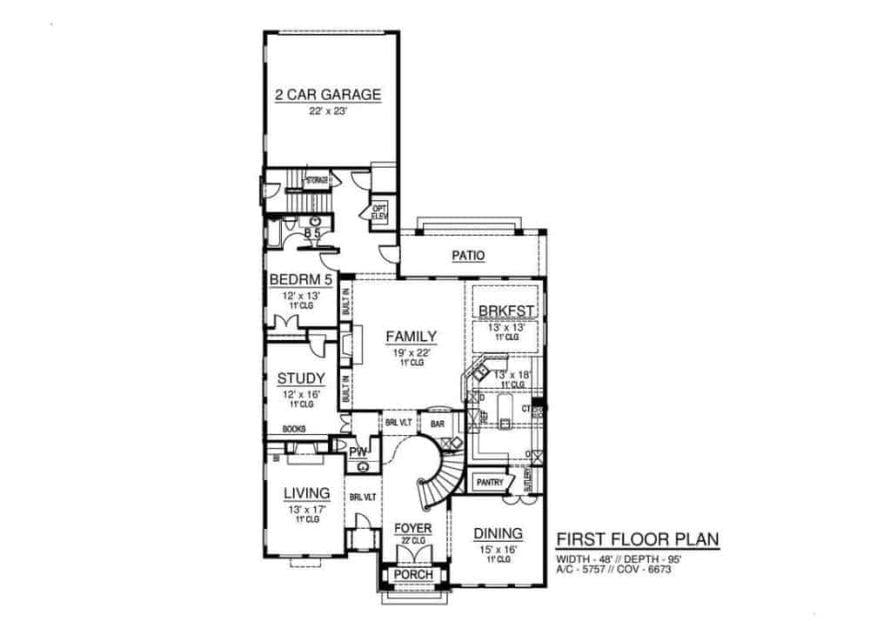
The first floor layout is thoughtfully designed, featuring a central family room that seamlessly connects to the dining and breakfast areas. I love how the study and additional bedroom provide flexible spaces for work or guests near the living room.
The kitchen, equipped with a bar and pantry, is perfectly positioned for both casual and formal gatherings. A two-car garage and patio round out this functional and inviting first floor plan.
Upper-Level Floor Plan

This second-floor plan reveals a well-organized layout featuring a master suite with a sitting area and dual closets. I can see there are three additional bedrooms, providing ample space for family or guests.
The inclusion of a game room and a gym adds a touch of luxury and convenience. The central spiral staircase creates a striking architectural focal point, connecting the various spaces seamlessly.
=> Click here to see this entire house plan
#4. 5-Bedroom, 5.5-Bathroom Farmhouse Style Home for Narrow Lot with 5,188 Sq. Ft.
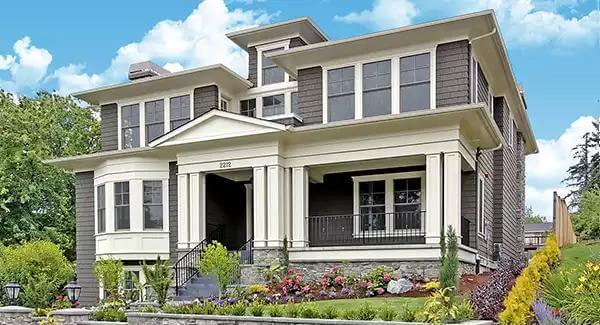
This impressive home features traditional bay windows that add a touch of elegance to its facade. The combination of clapboard siding and stone foundation gives it a timeless, sturdy appearance.
I love how the neatly landscaped garden complements the structured lines of the house, creating a harmonious blend with nature. The inviting front porch offers a perfect spot to enjoy the surrounding views.
Main Level Floor Plan
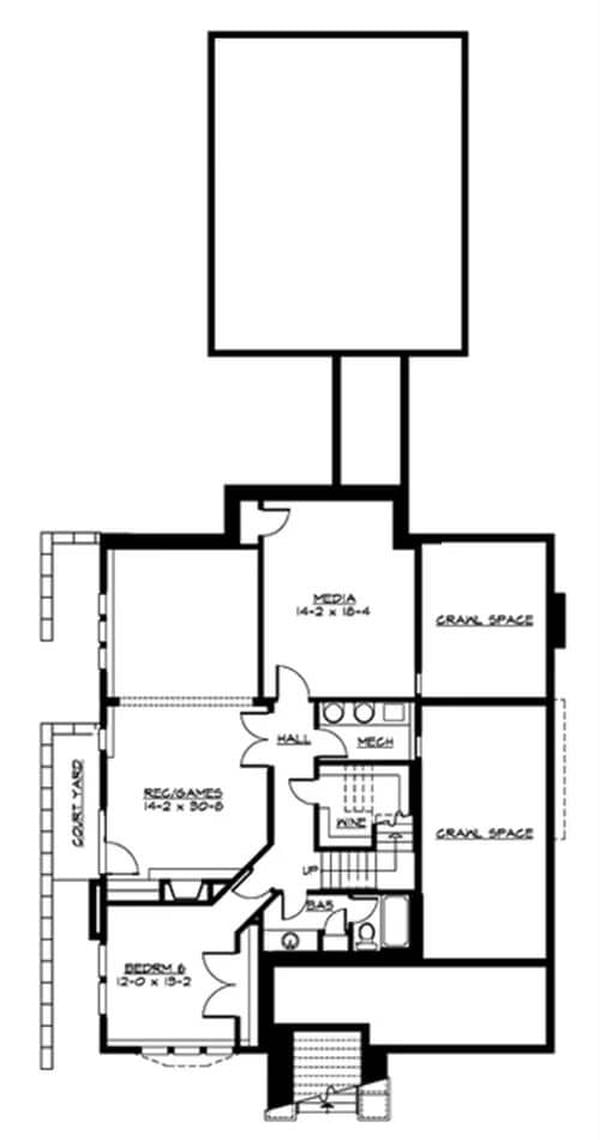
This floor plan showcases a well-thought-out lower level with multiple functional spaces. Notice the spacious media room, perfect for movie nights or gaming sessions, adjacent to a recreation/games area.
The design features a convenient bedroom and bathroom setup, ideal for guests or a private retreat. Additional crawl space areas provide ample storage, enhancing the home’s practicality.
Upper-Level Floor Plan
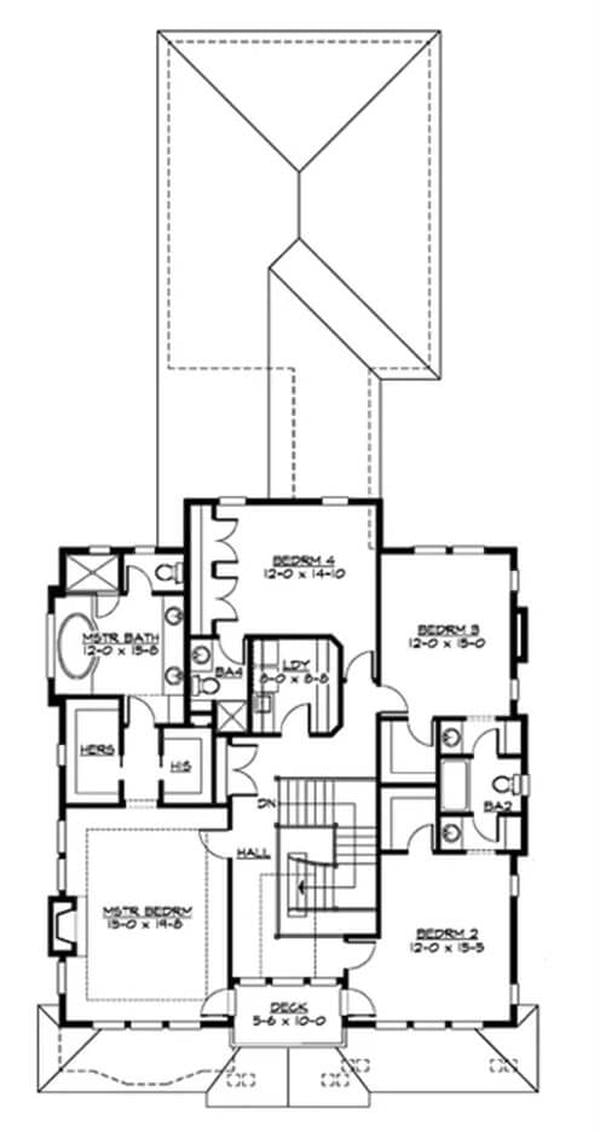
This floor plan reveals a thoughtful design with four bedrooms, ensuring ample space for family and guests. The master suite is strategically positioned for privacy, complete with a spacious bathroom and dual closets.
I love how the central hallway connects each room, making the flow of the house intuitive and easy to navigate. The inclusion of a laundry room near the bedrooms adds a touch of practicality to the design.
=> Click here to see this entire house plan
#5. 5-Bedroom, 5.5-Bathroom Spanish Home with 5,135 Sq. Ft.
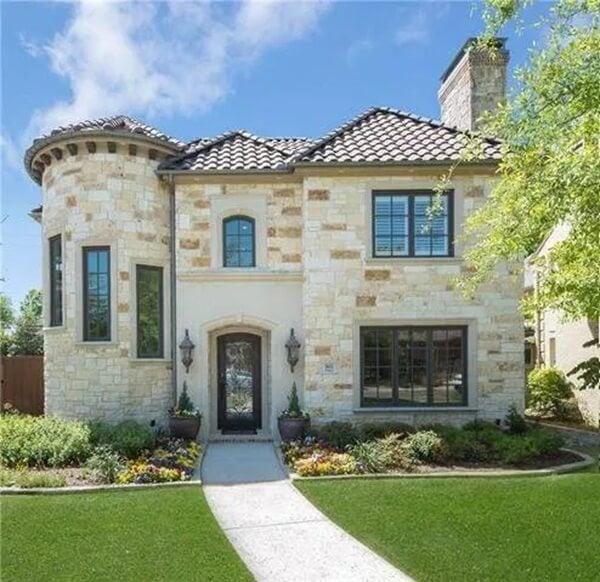
This beautiful home features a striking stone facade that immediately catches the eye. The standout architectural element is the rounded turret, adding a touch of classic elegance to the design.
I love how the tiled roof and symmetrical windows complement the robust stonework, creating a harmonious exterior. The manicured lawn and understated landscaping enhance the home’s inviting presence.
Main Level Floor Plan
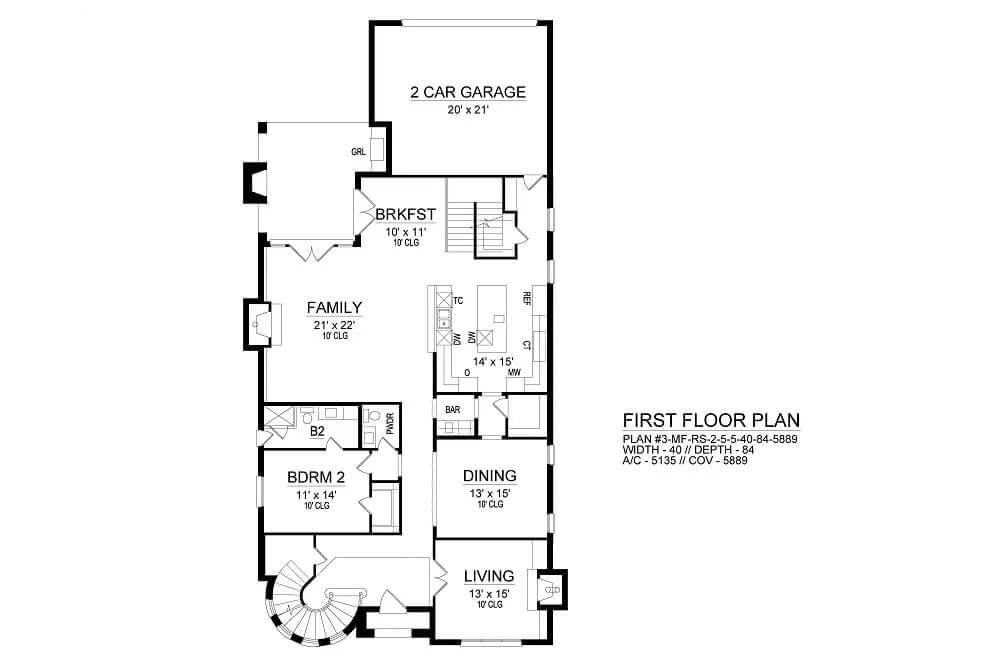
🔥 Create Your Own Magical Home and Room Makeover
Upload a photo and generate before & after designs instantly.
ZERO designs skills needed. 61,700 happy users!
👉 Try the AI design tool here
This first floor plan showcases a well-organized layout featuring a large family room, perfect for gatherings. Adjacent to the family room, the breakfast nook offers a cozy space for morning meals, while the kitchen is centrally located with ample counter space and easy access to the dining area.
The plan also includes a guest bedroom and a full bath on this level, adding convenience for visitors. I appreciate the two-car garage, which provides direct access to the home, enhancing its practical design.
Upper-Level Floor Plan
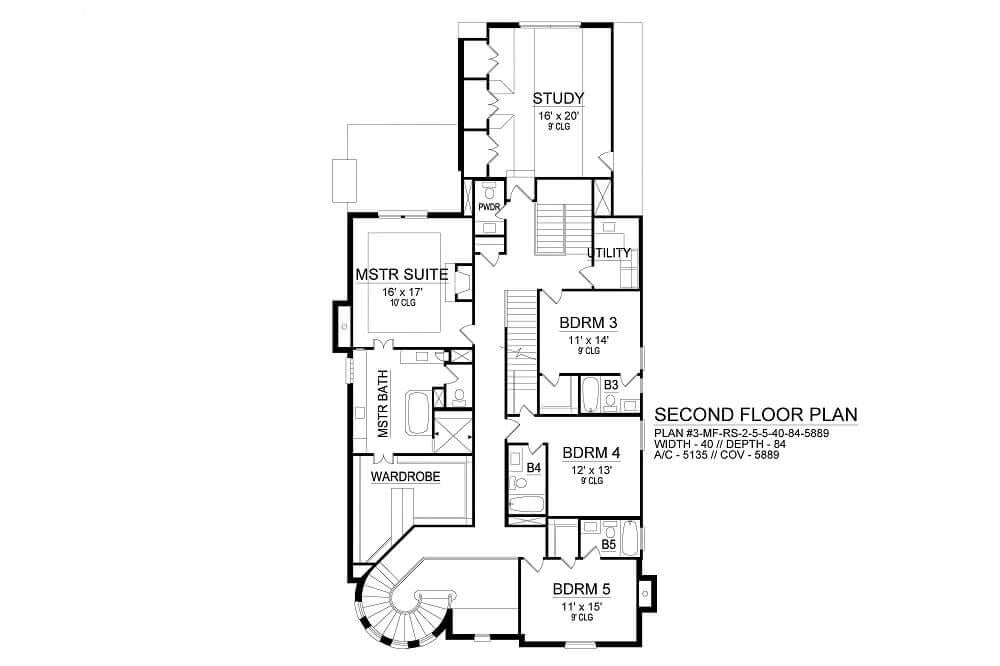
This second-floor plan features a master suite with a spacious 16’x17′ area and a luxurious bathroom, designed with comfort in mind. The study, measuring 16’x20′, provides a generous space for work or creativity.
Bedrooms three, four, and five are thoughtfully arranged, each with its own bathroom access, ensuring privacy and convenience. The circular staircase adds a touch of elegance, creating a seamless flow throughout the upper level.
Third Floor Layout
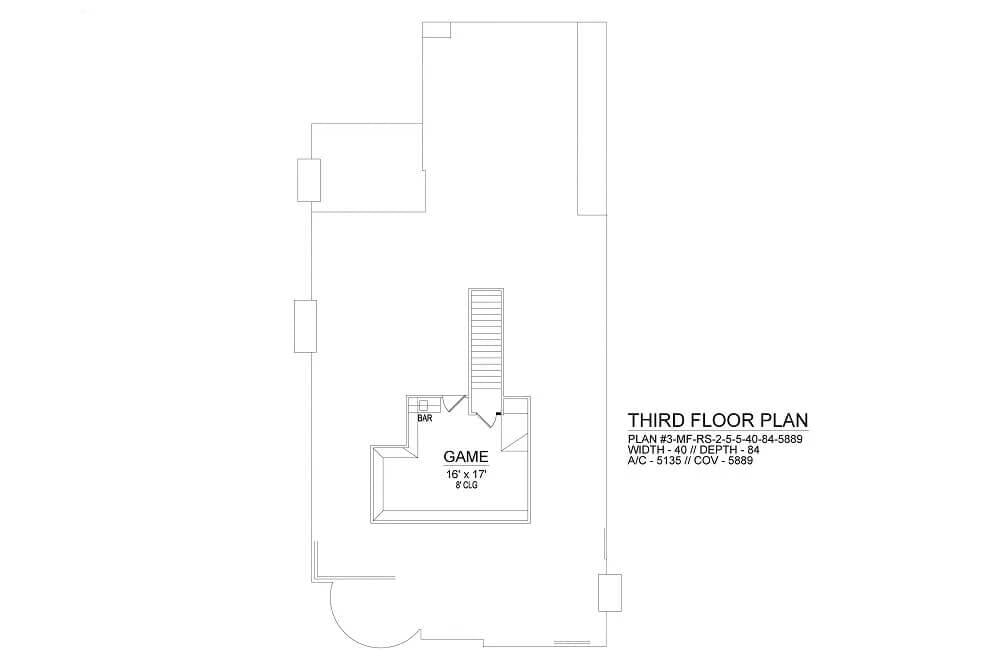
This floor plan showcases a third-floor dedicated game room, perfect for entertaining. Measuring 16 by 17 feet, the space provides ample room for games and activities. Adjacent to the game area is a convenient bar, ideal for hosting guests. The layout is thoughtfully designed, with easy access via the central staircase.
=> Click here to see this entire house plan
#6. Craftsman Style 5-Bedroom Home with Balcony and Bonus Room (3,112 Sq. Ft.)
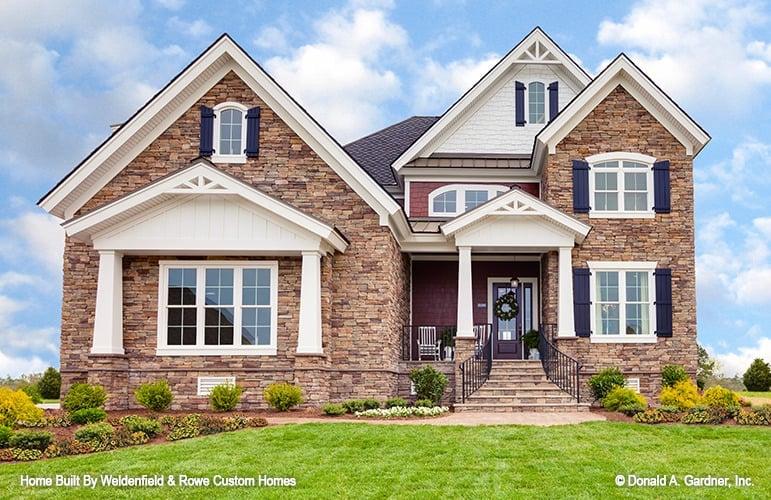
This stunning home showcases a classic stone facade with contrasting white trim, creating a timeless and elegant look. The symmetrical design is enhanced by large, multi-pane windows and charming dormers that add character to the roofline.
I love how the inviting front porch, complete with columns, leads up to a welcoming entrance. The landscaped front yard adds a touch of greenery, complementing the earthy tones of the exterior.
Main Level Floor Plan
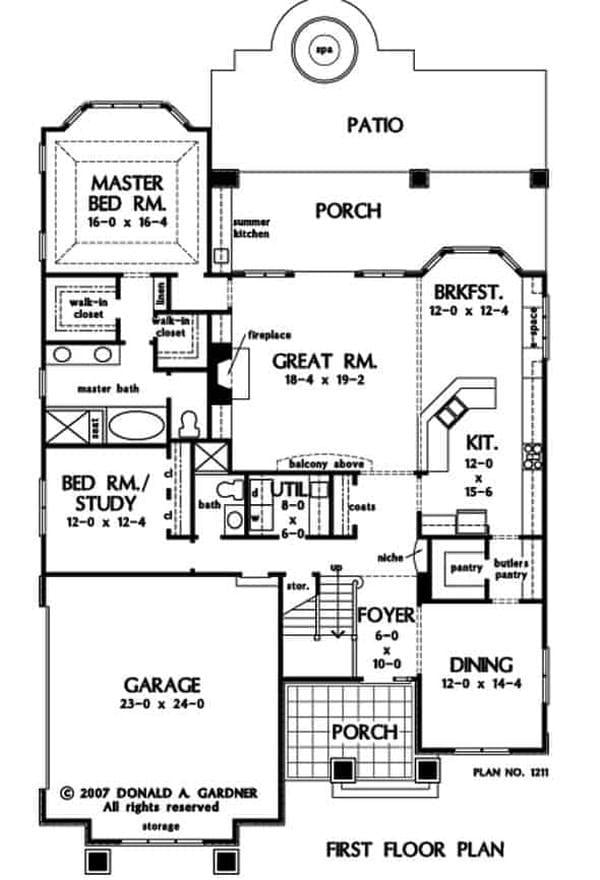
This floor plan showcases a well-thought-out design featuring a master bedroom suite with a walk-in closet and a luxurious master bath. The great room, complete with a fireplace, serves as the heart of the home, seamlessly connecting to the porch and breakfast area.
A versatile bedroom or study offers flexibility, while the utility room is conveniently located near the garage. The spacious kitchen, with its adjacent dining room and pantry, makes this layout perfect for both everyday living and entertaining.
Upper-Level Floor Plan

Would you like to save this?
This second-floor plan features a spacious recreation room centrally located, perfect for family gatherings or entertainment. Three bedrooms are neatly arranged, each offering ample space, with one boasting a walk-in closet.
The standout feature is the large bonus room, which could serve as a home office, playroom, or guest suite. Two bathrooms ensure convenience and comfort, with one bedroom enjoying a cathedral ceiling for added elegance.
=> Click here to see this entire house plan
#7. 5-Bedroom Contemporary Home for a Narrow Lot with 2,413 Sq. Ft. and Striking Modern Facade
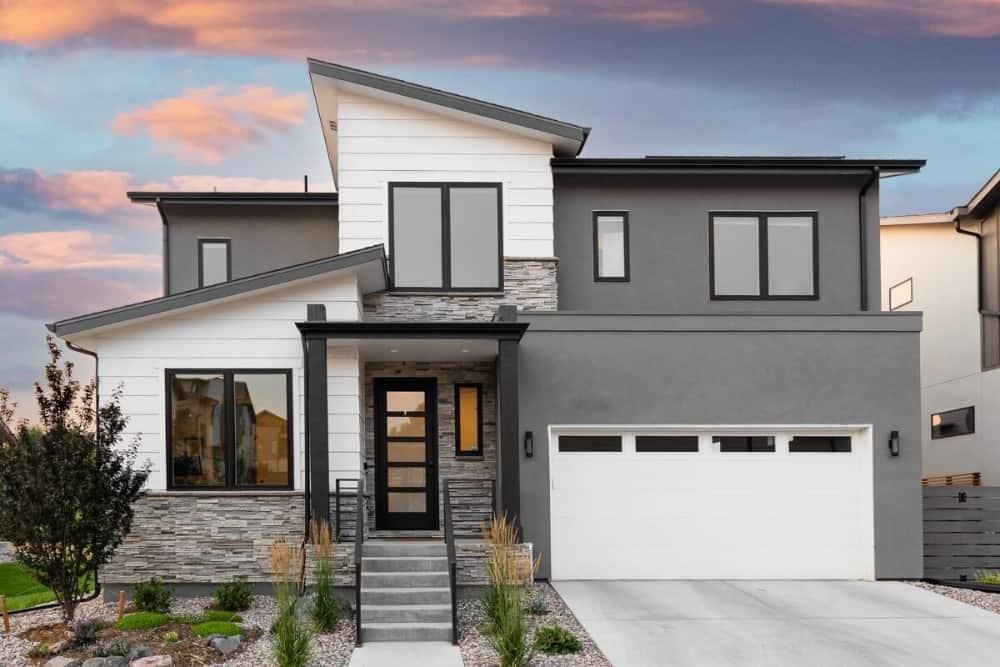
I love the striking contrast between the dark and light tones on this modern home’s exterior.
The clean lines and flat roof give it a contemporary edge, while the stone accents add texture and depth. Large windows invite natural light, enhancing the design’s sleek appeal. It’s a perfect blend of modern sophistication and inviting warmth.
Main Level Floor Plan
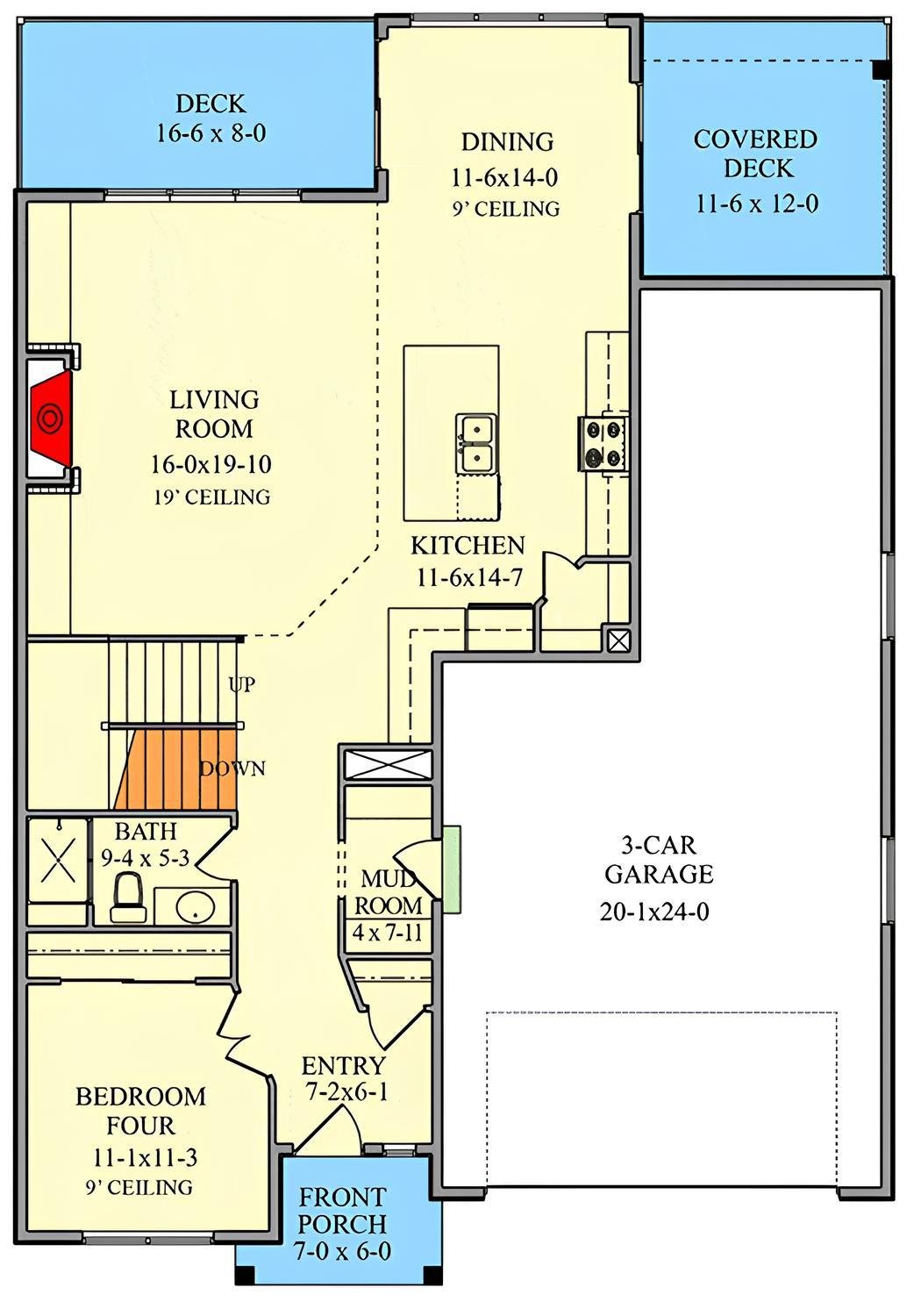
This floor plan showcases a seamless flow from the entry to the open living space, featuring a remarkable 19-foot ceiling in the living room. The kitchen, equipped with an island, offers easy access to both the dining area and the living room, making it ideal for entertaining.
A practical mudroom connects the three-car garage to the main living area, enhancing functionality. The covered deck and adjacent open deck extend the living space outdoors, perfect for enjoying sunny days.
Upper-Level Floor Plan
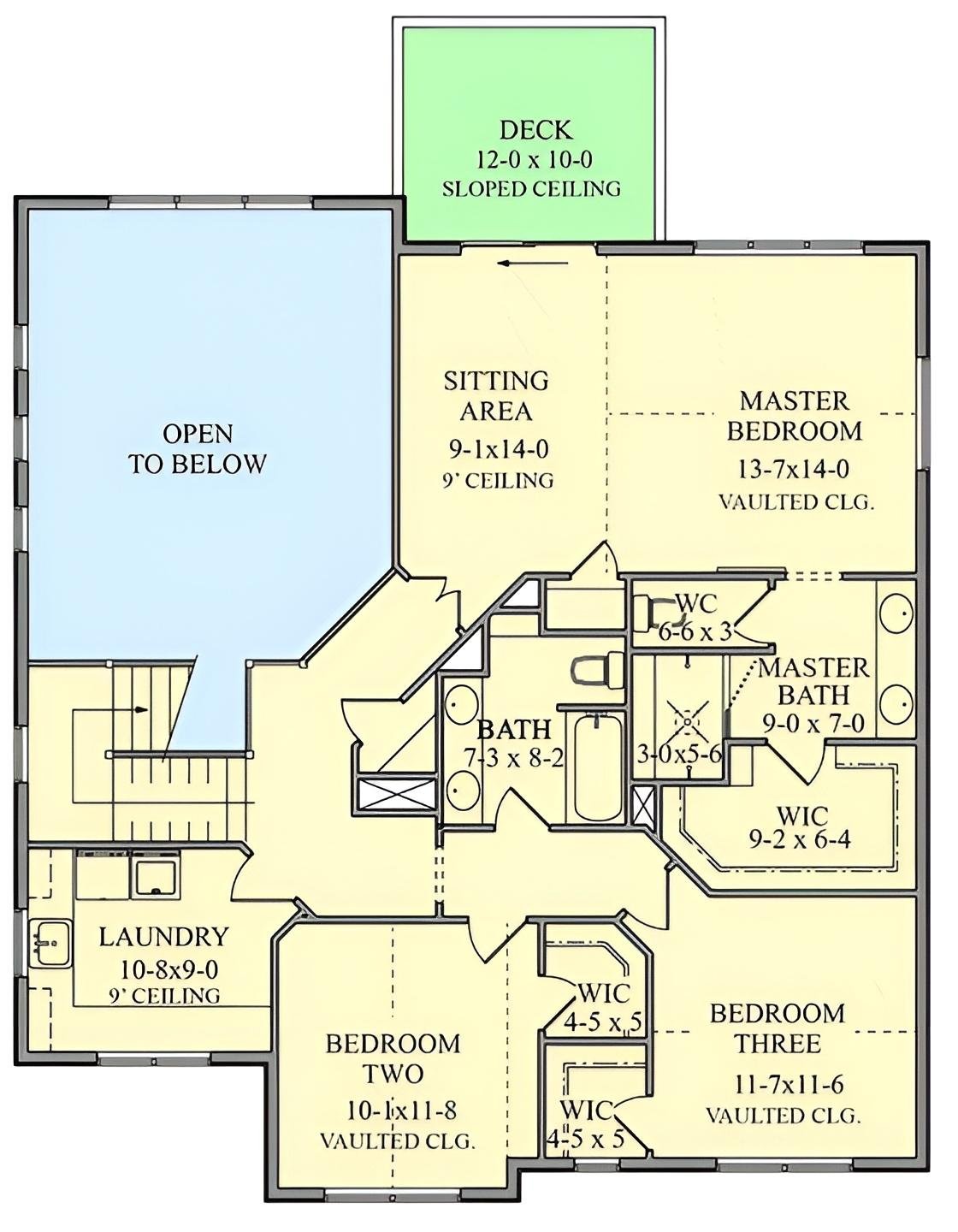
This floor plan showcases an upper level featuring three bedrooms, including a master suite with an impressive vaulted ceiling and spacious walk-in closet. I love the addition of the sitting area that opens to a private deck, perfect for enjoying a morning coffee.
The layout also includes a laundry room conveniently located near the bedrooms, streamlining household chores. Notably, the open-to-below design adds an airy feel, connecting this level to the rest of the home.
Basement Floor Plan
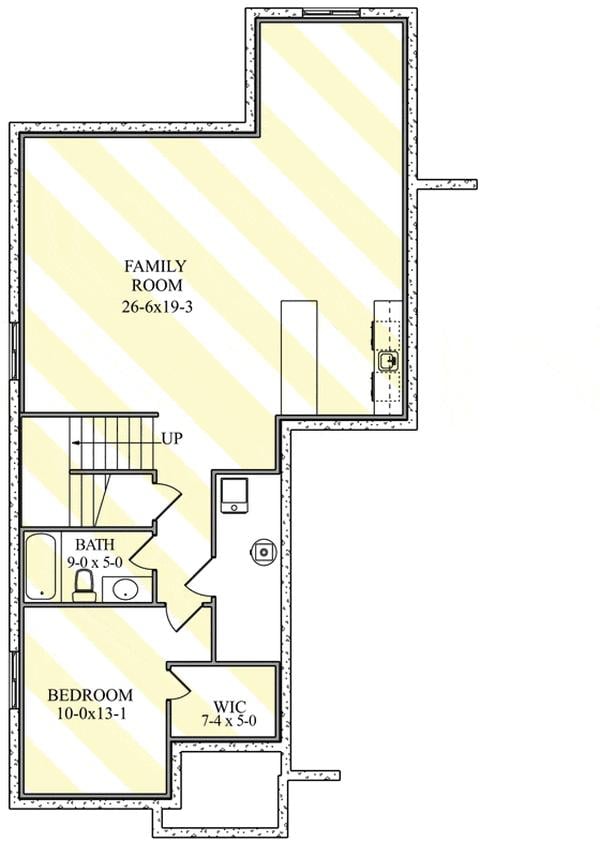
This floor plan reveals a thoughtfully designed family room, measuring 26’6″ by 19’3″, which serves as the central hub of the home. The layout includes a cozy bedroom with an adjoining walk-in closet, sized at 7’4″ by 5′, offering ample storage space.
A conveniently placed bathroom next to the bedroom ensures easy accessibility. I appreciate how the staircase seamlessly connects this space to the rest of the home, enhancing the flow and functionality.
=> Click here to see this entire house plan
#8. Cottage-Style 5-Bedroom Home with 3.5 Bathrooms and 3,284 Sq. Ft.
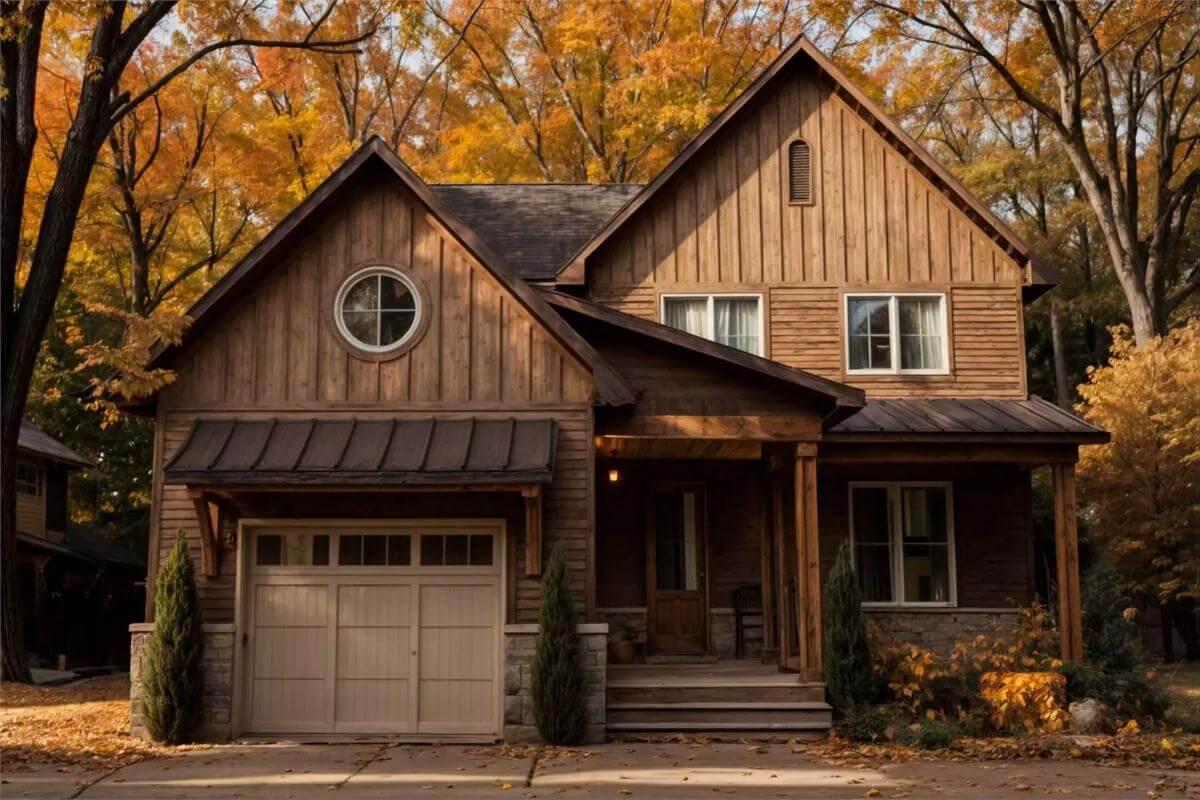
This charming home embraces a rustic aesthetic with its wooden facade and earthy tones, perfectly nestled among autumn foliage. The standout feature is the circular window, adding a distinctive touch to the traditional gable roofline.
A covered porch invites you in, leading to a welcoming entrance that complements the natural surroundings. The combination of wood and stone elements enhances the home’s connection to its wooded environment, making it a perfect retreat.
Main Level Floor Plan
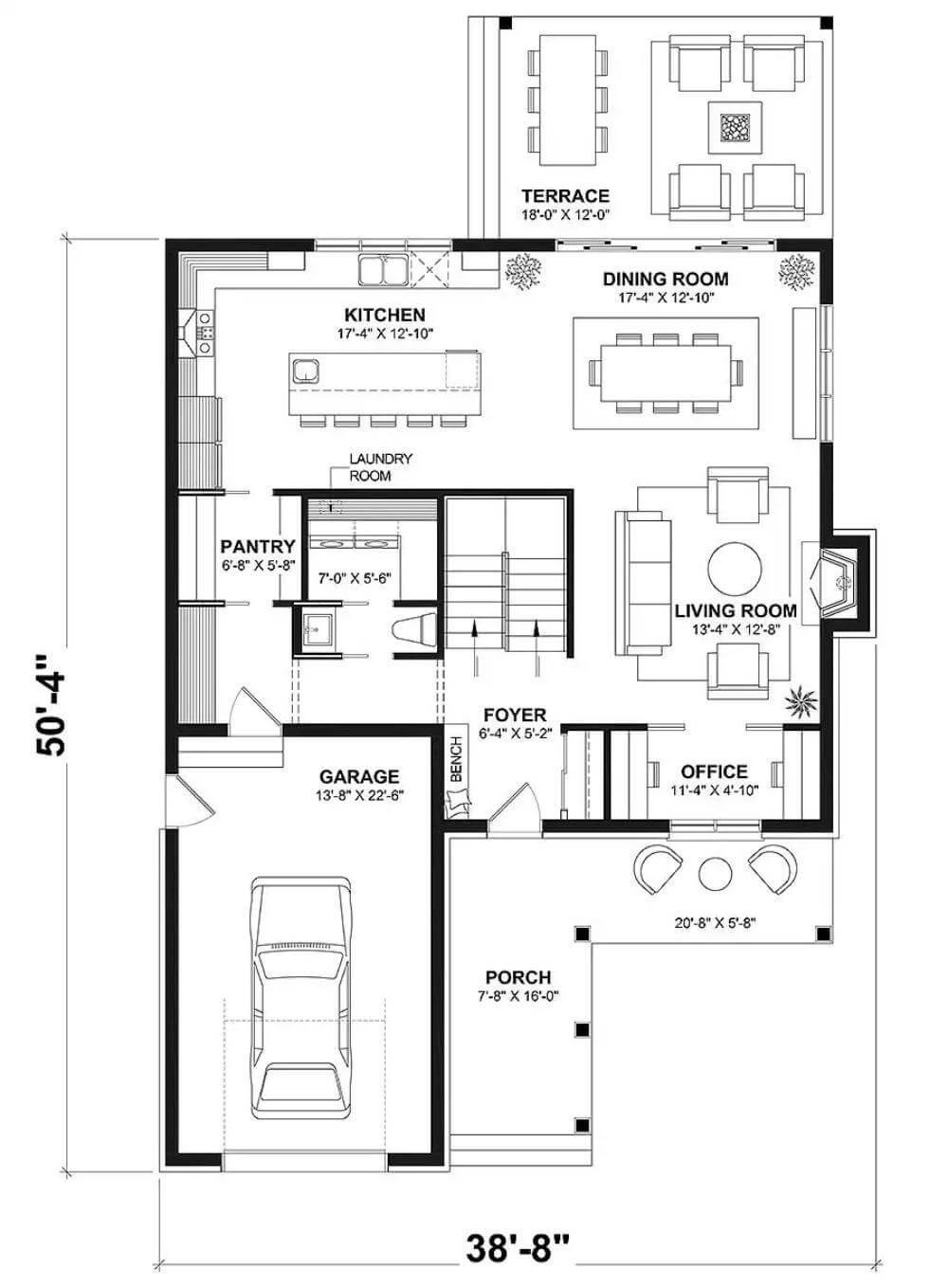
This floor plan showcases a seamless integration of the kitchen, dining, and living areas, perfect for modern living. I love how the kitchen’s central island not only provides additional workspace but also encourages interaction.
A dedicated office space near the entrance adds functionality, while the attached garage offers convenient access to the home. The terrace off the dining room invites outdoor dining and relaxation.
Upper-Level Floor Plan

This floor plan highlights a well-organized upper level featuring four bedrooms. The master suite stands out with its generous size and a private walk-in closet, providing ample storage space.
The shared bathroom is conveniently located next to the other bedrooms, ensuring ease of access. I appreciate the thoughtful layout, maximizing both privacy and functionality for a comfortable living experience.
Basement Floor Plan

This floor plan highlights a well-organized basement layout featuring a generous family room, perfect for entertaining or relaxing. Adjacent to the family room is a comfortable guest room, complete with its own bathroom for added privacy.
The inclusion of a dedicated storage area ensures that clutter is easily managed. I appreciate how the design efficiently utilizes space while maintaining a welcoming atmosphere.
=> Click here to see this entire house plan
#9. 5-Bedroom 3,347 Sq. Ft. Craftsman Home Designed for a Narrow Lot

This beautiful home is a true celebration of the timeless Craftsman architectural style, distinguished by its classic gabled roofs, intricate decorative woodwork, and welcoming front porches that invite relaxation and connection.
The thoughtfully designed exterior showcases a striking combination of brick and stone, creating a rich visual texture that enhances its warmth and character. This unique blend of materials not only adds curb appeal but also sets the stage for the well-appointed interior that awaits inside.
Main Level Floor Plan

This thoughtfully designed floor plan presents a spacious and inviting main level, where style and practicality blend seamlessly. At the heart of the home is a stunning great room, enhanced by soaring vaulted ceilings and a striking fireplace, creating a warm and welcoming atmosphere.
The master suite serves as a luxurious retreat, complete with dual walk-in closets for ample storage and convenience. Adding to the home’s versatility, a flexible bedroom or study space provides endless possibilities—whether it’s a dedicated workspace, a cozy guest room, or a quiet reading nook.
Upper-Level Floor Plan

The second level of this Craftsman home is thoughtfully laid out to maximize both comfort and practicality. It boasts three generously sized bedrooms, each featuring a walk-in closet for ample storage and organization.
A standout feature of this floor is the cleverly positioned pocket office near the stairs, offering a dedicated space for focused work, study sessions, or even a quiet retreat for creative pursuits.
=> Click here to see this entire house plan
#10. Modern Barn-Style 5-Bedroom Home with 3.5 Bathrooms and 3,370 Sq. Ft. of Harmonious Living
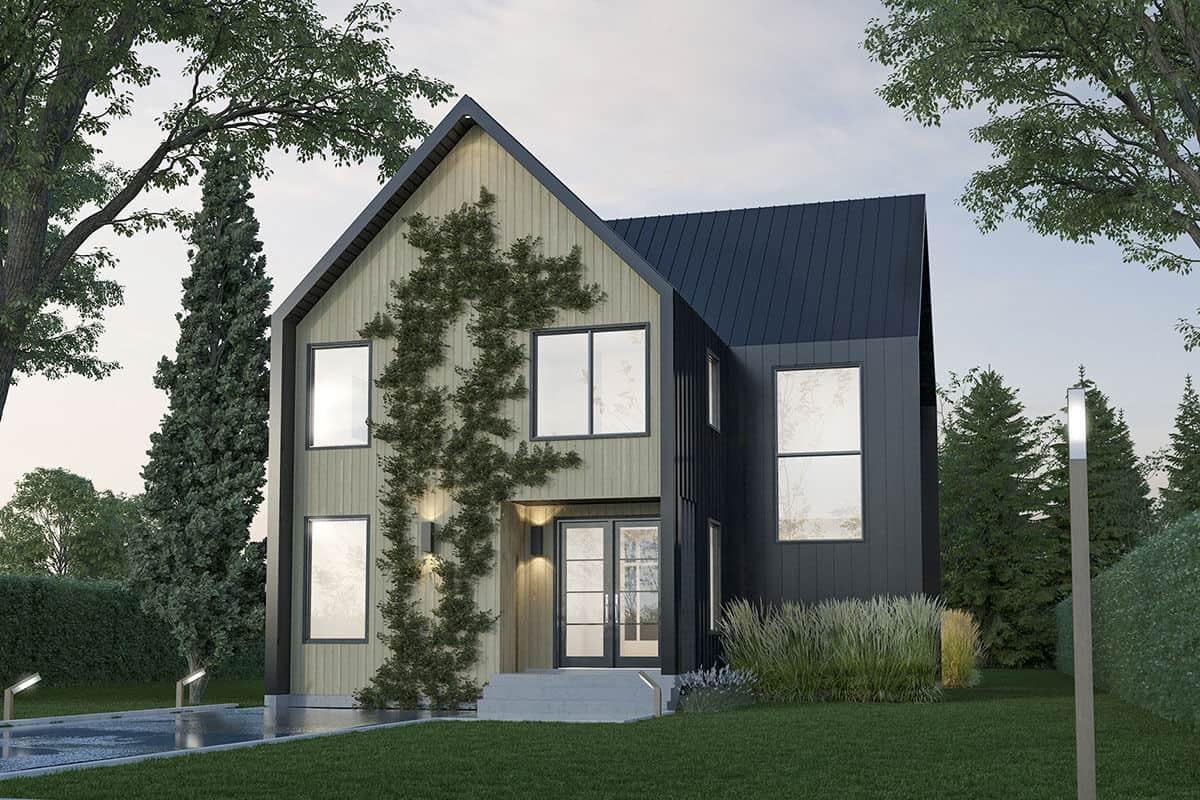
This modern farmhouse combines sleek lines with rustic charm, showcasing vertical siding and a bold metal roof. The large, strategically placed windows invite natural light while providing a seamless connection to the outdoors.
I love how the climbing greenery adds a touch of nature to the clean facade. The surrounding greenery and minimalist landscaping create a tranquil setting, enhancing the home’s contemporary appeal.
Main Level Floor Plan

This floor plan showcases a well-thought-out layout with a prominent dining room featuring a cathedral ceiling, adding a sense of grandeur. Adjacent to the dining room is a spacious terrace, perfect for outdoor gatherings.
The kitchen is conveniently located next to a cozy living room, creating an ideal space for entertaining. You’ll also find a dedicated office space and a covered porch, enhancing the home’s functionality and charm.
Upper-Level Floor Plan
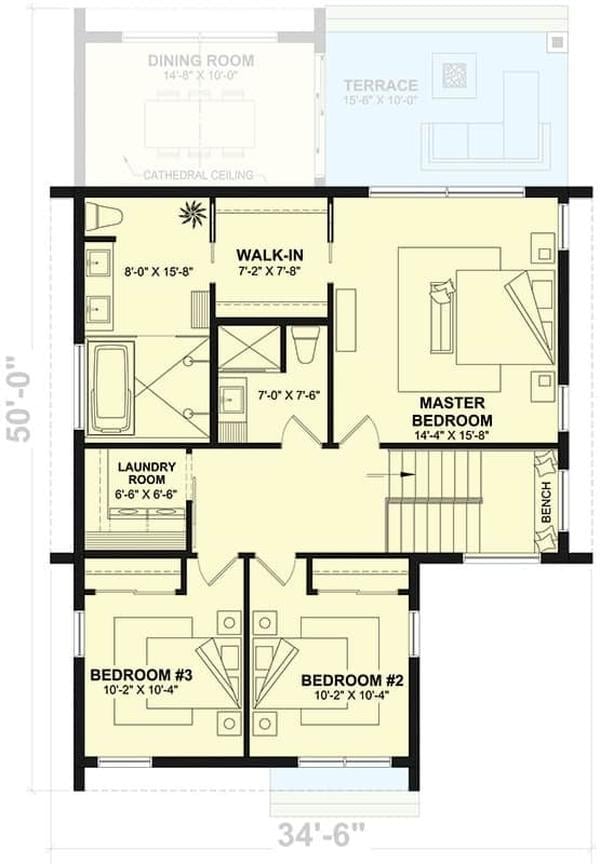
This floor plan efficiently arranges three bedrooms, with the master suite offering a spacious walk-in closet. The layout includes a convenient laundry room centrally located near the bedrooms, enhancing functionality.
Notice how the dining room flows seamlessly onto a terrace, creating an inviting space for indoor-outdoor living. The design maximizes space with thoughtful placement of rooms and storage solutions.
Basement Floor Plan
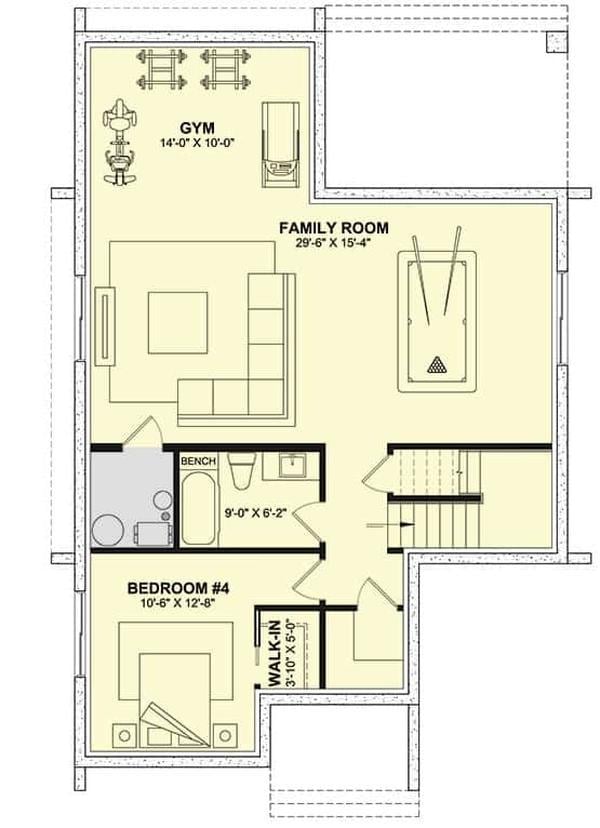
This floor plan showcases a well-designed lower level featuring a large family room, perfect for entertaining or relaxing.
Adjacent to it, there’s a dedicated gym space, ideal for fitness enthusiasts. The layout also includes a bedroom with a walk-in closet, offering ample storage. A compact bathroom and utility areas complete this functional and inviting space.
=> Click here to see this entire house plan


