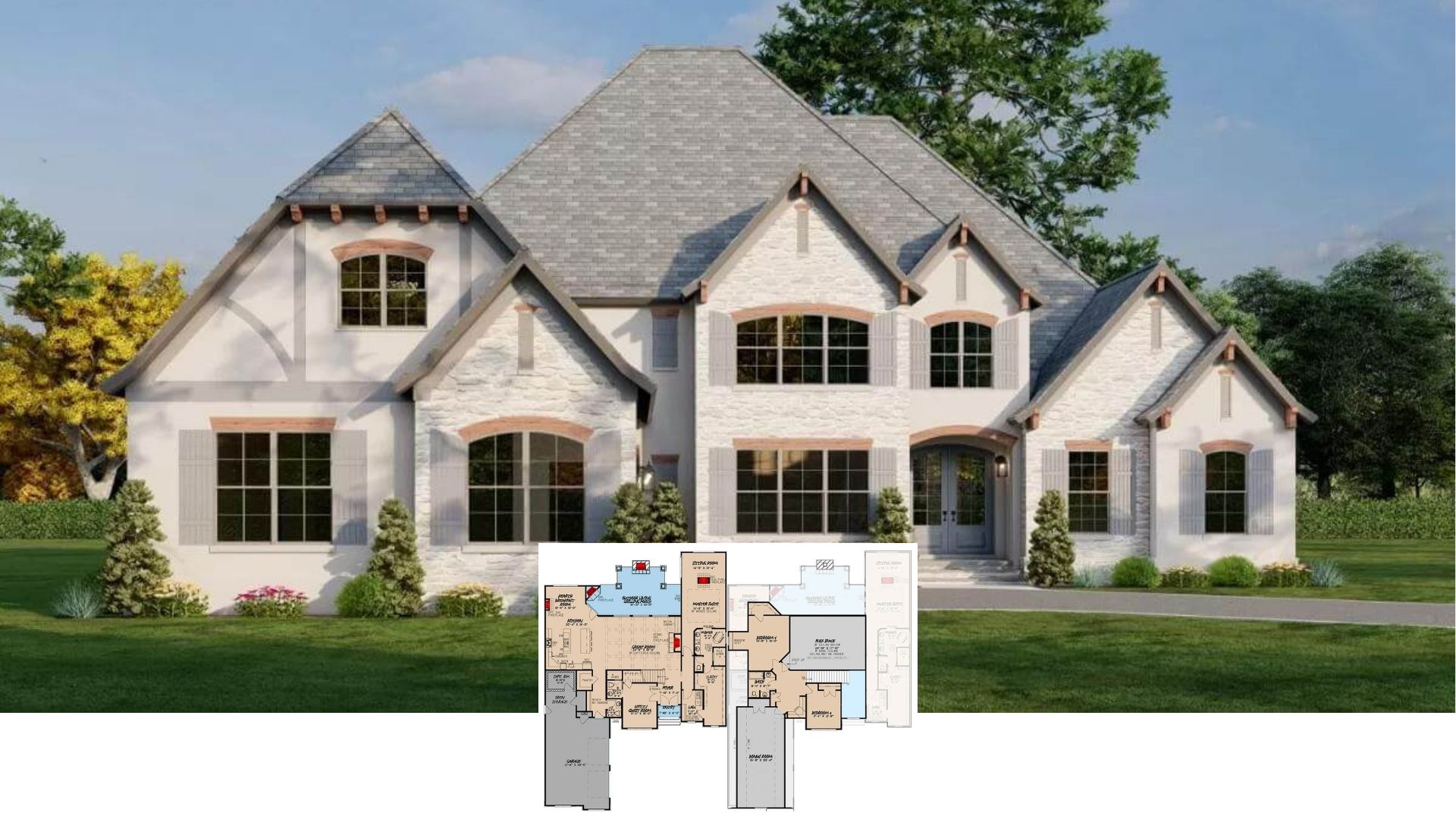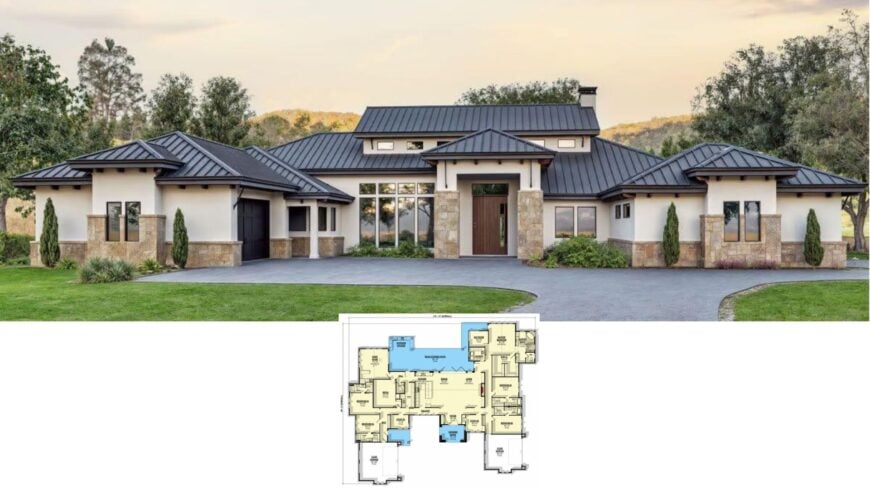
Would you like to save this?
There’s just something captivating about a home that blends spaciousness with sophistication, and that’s precisely what these 5-bedroom marvels accomplish.
Join me on a journey through stunning architecture where elegance meets practicality, all under the expansive roofs of these expertly designed floor plans ranging from 4,500 to 5,500 square feet.
With features like exquisite great rooms, luxurious master retreats, and inviting outdoor spaces, these homes promise not only comfort but also a lifestyle of refinement. Whether you’re dreaming of family gatherings or serene personal retreats, I’ll help you find the perfect blueprint for your future sanctuary.
#1. 5-Bedroom Contemporary Farmhouse with 3.5 Bathrooms and 4,714 Sq. Ft. of Elegance
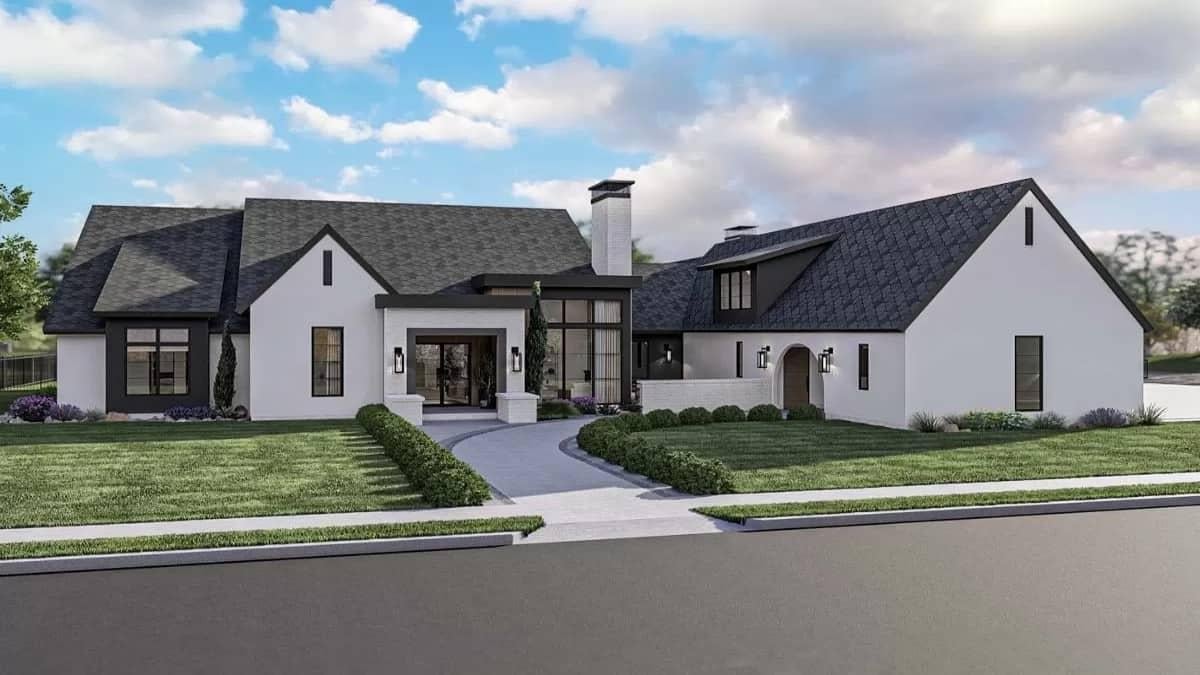
This elegant residence features a striking combination of sharp rooflines and contrasting materials that draw the eye. The black-framed windows punctuate the sleek white facade, creating a crisp, modern aesthetic.
I love how the landscaped pathway gently guides visitors to the inviting entrance, flanked by tall, slender shrubs. The chimney adds a classic touch, subtly blending traditional and contemporary design elements.
Main Level Floor Plan
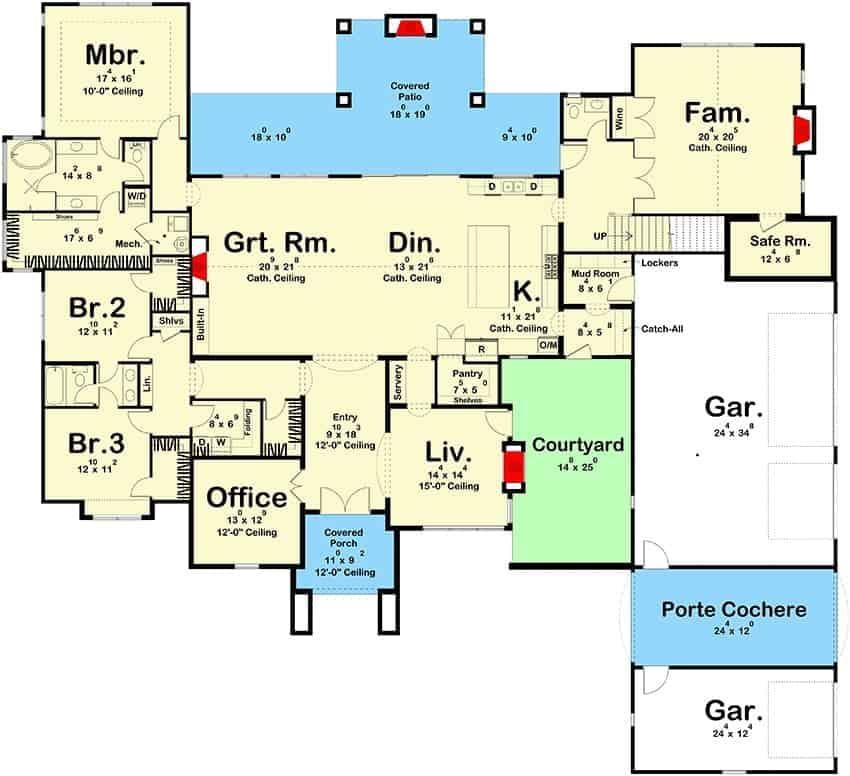
🔥 Create Your Own Magical Home and Room Makeover
Upload a photo and generate before & after designs instantly.
ZERO designs skills needed. 61,700 happy users!
👉 Try the AI design tool here
This floor plan beautifully integrates indoor and outdoor spaces with a central courtyard that acts as a focal point. The layout includes a spacious great room and dining area, both boasting cathedral ceilings, perfect for entertaining guests.
Notably, the master bedroom offers a private retreat with an ensuite bath, ensuring comfort and privacy. Additionally, the design includes a versatile office space and a safe room, catering to various lifestyle needs.
Upper-Level Floor Plan
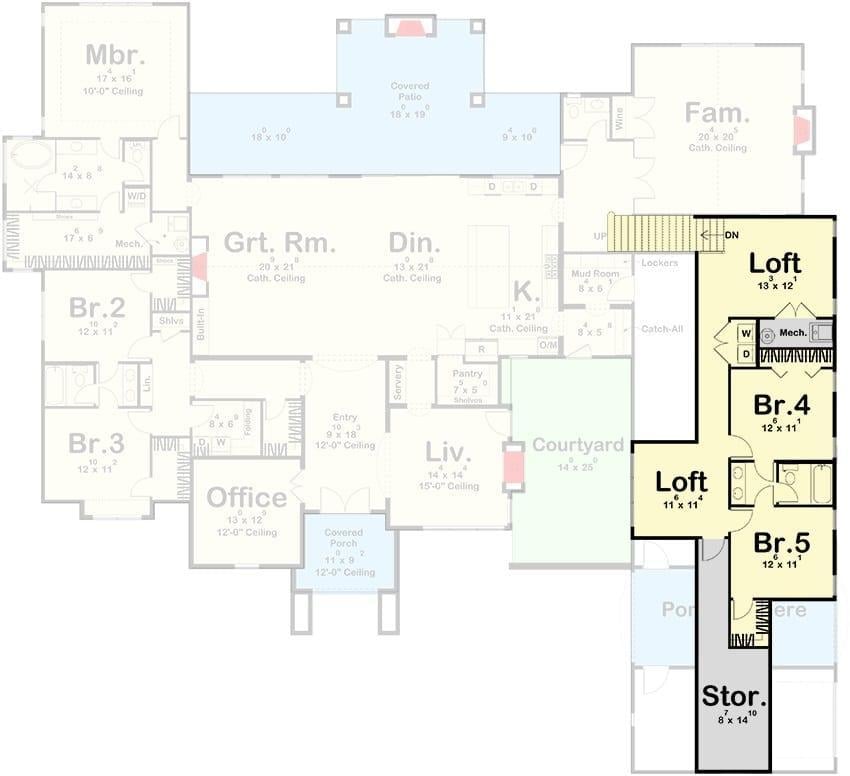
This floor plan reveals a well-thought-out layout featuring a generous loft area perfect for versatile use. The upstairs includes two bedrooms, ideal for guests or a growing family, along with additional loft spaces that could serve as a home office or play area.
Downstairs, the master suite is conveniently positioned for privacy, while the great room and kitchen form the heart of the home, encouraging social gatherings. I love how the design incorporates a courtyard and covered patio, providing seamless indoor-outdoor living.
=> Click here to see this entire house plan
#2. 5-Bedroom, 5.5-Bathroom Texas Hill Country Home with 5,000 Sq. Ft. of Modern Elegance
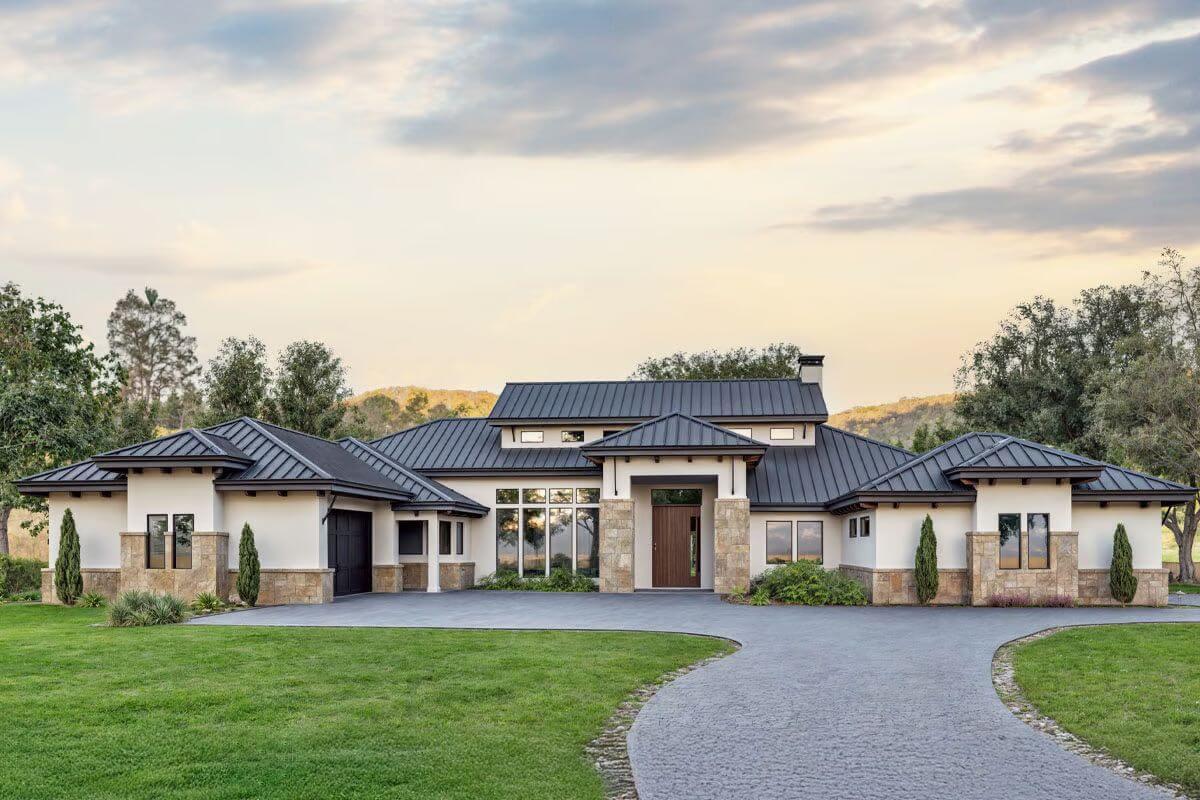
I love how this contemporary home combines clean lines with a striking metal roof, adding both style and durability. The stone accents on the facade offer a nice contrast to the smooth stucco, creating an inviting yet modern aesthetic.
Large windows not only flood the interior with natural light but also provide stunning views of the surrounding landscape. The curved driveway adds a touch of elegance as it guides you to the entrance.
Main Level Floor Plan
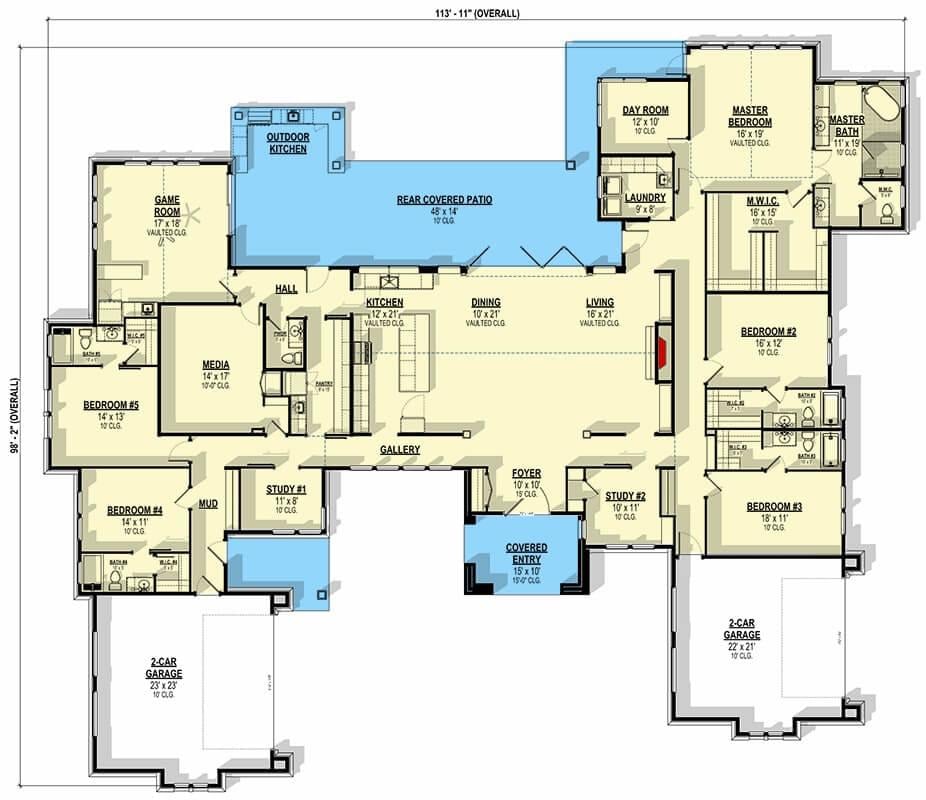
This floor plan showcases a well-thought-out design, featuring multiple living and entertainment spaces, including a game room and media room. The kitchen is centrally located, offering easy access to the dining and living areas, ideal for gatherings.
The master suite is generously sized, complete with a day room and a spacious walk-in closet. A covered patio and outdoor kitchen extend the living space outdoors, perfect for enjoying the fresh air.
=> Click here to see this entire house plan
#3. 5-Bedroom, 6-Bathroom Neoclassical Home with 5,135 Sq. Ft. and a Stunning Turret Design

Would you like to save this?
This home exudes a classic European flair with its distinctive stone facade and elegant turret. The blend of light and dark stone creates a textured appearance that catches the eye.
I love how the arched windows and door add a touch of sophistication. The lush landscaping enhances the overall curb appeal, making it a standout in the neighborhood.
Main Level Floor Plan
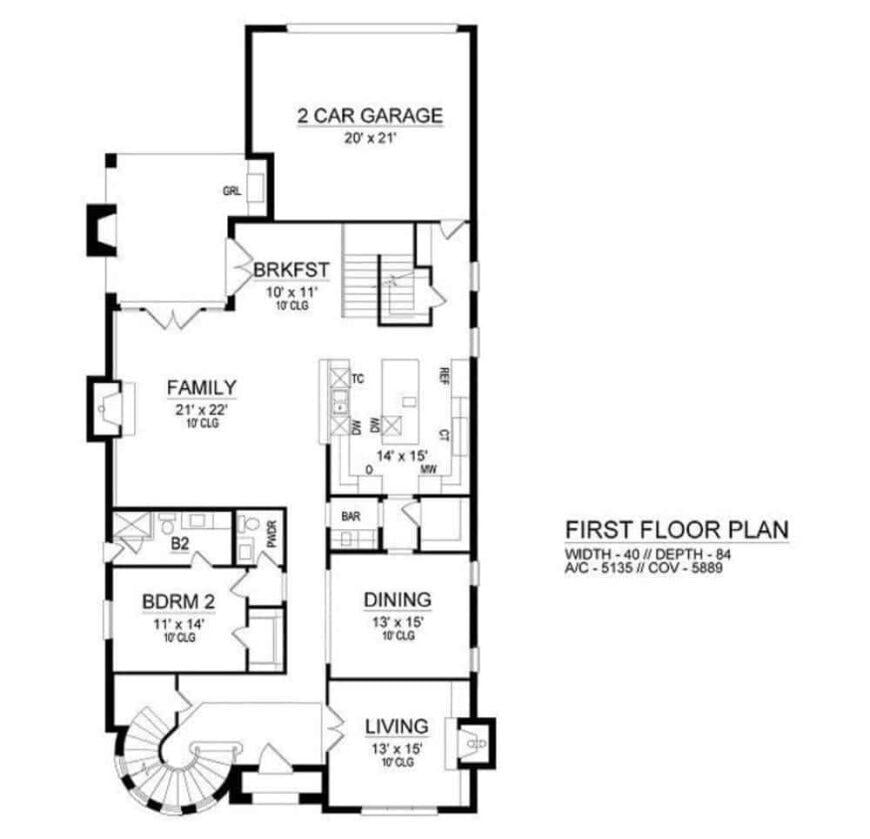
This first floor plan boasts a thoughtful layout, featuring a large family room measuring 21′ x 22′. I noticed the seamless transition from the kitchen to the breakfast nook, creating a perfect flow for casual dining.
The inclusion of a 2-car garage and a curved staircase adds both practicality and elegance. With a dedicated dining room and a living area, this design offers ample space for both relaxation and entertaining.
Upper-Level Floor Plan
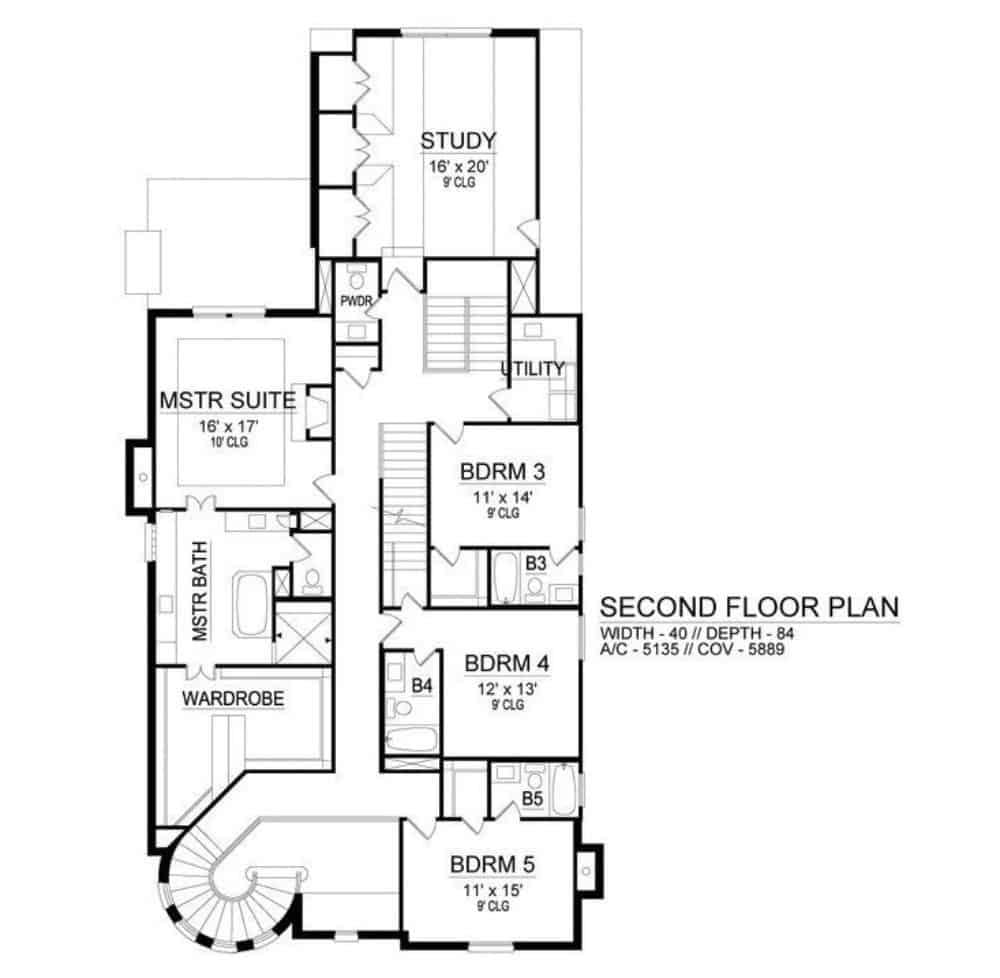
This second floor plan features a spacious master suite complete with an expansive bathroom and a large wardrobe area, making it ideal for relaxation and storage. The inclusion of a study provides a dedicated space for work or reading, conveniently positioned near the main stairway.
Three additional bedrooms, each with its own bathroom, ensure privacy and comfort for every family member or guest. The layout is thoughtfully designed to balance personal space with shared areas, creating a harmonious living environment.
Third Floor Layout
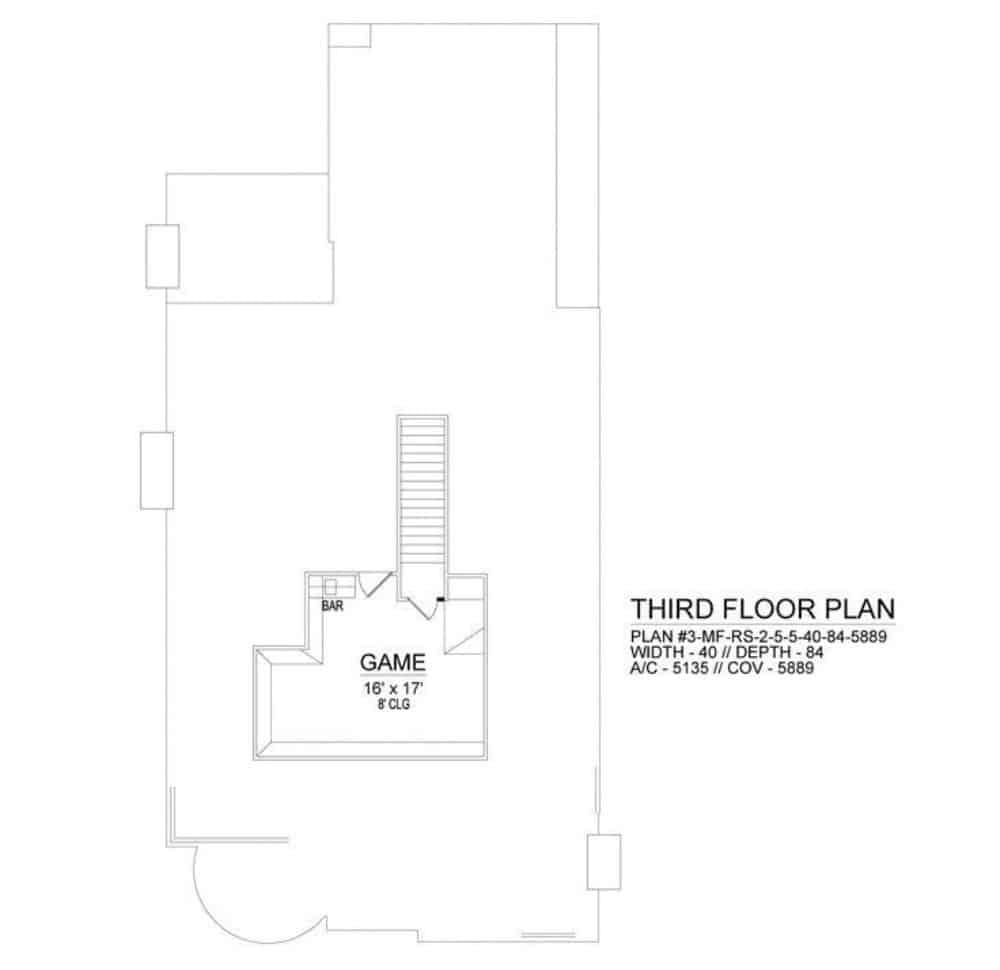
This third floor plan highlights a spacious game room measuring 16 by 17 feet, perfect for entertaining. I like how the inclusion of a bar area adds a functional touch for hosting gatherings.
The layout is enhanced by an 8-foot ceiling, making the space feel open and inviting. The staircase centrally connects the floor with the rest of the house, ensuring easy access.
=> Click here to see this entire house plan
#4. Tudor-Style 5-Bedroom Home with 5,295 Sq. Ft. of Luxury and Historic Charm
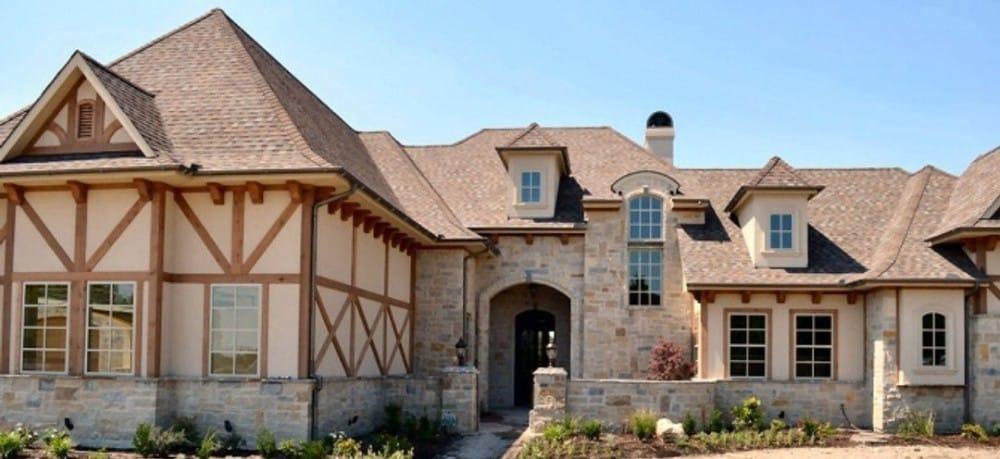
This stunning home showcases classic Tudor Revival architecture with its steeply pitched cross-gable roof and intricate half-timbering. The stone facade adds a touch of timeless elegance, perfectly complementing the warm wooden accents.
Large, arched windows invite natural light while maintaining the traditional aesthetic. I love how the entrance is framed by a charming stone archway, creating an inviting yet grand first impression.
Main Level Floor Plan
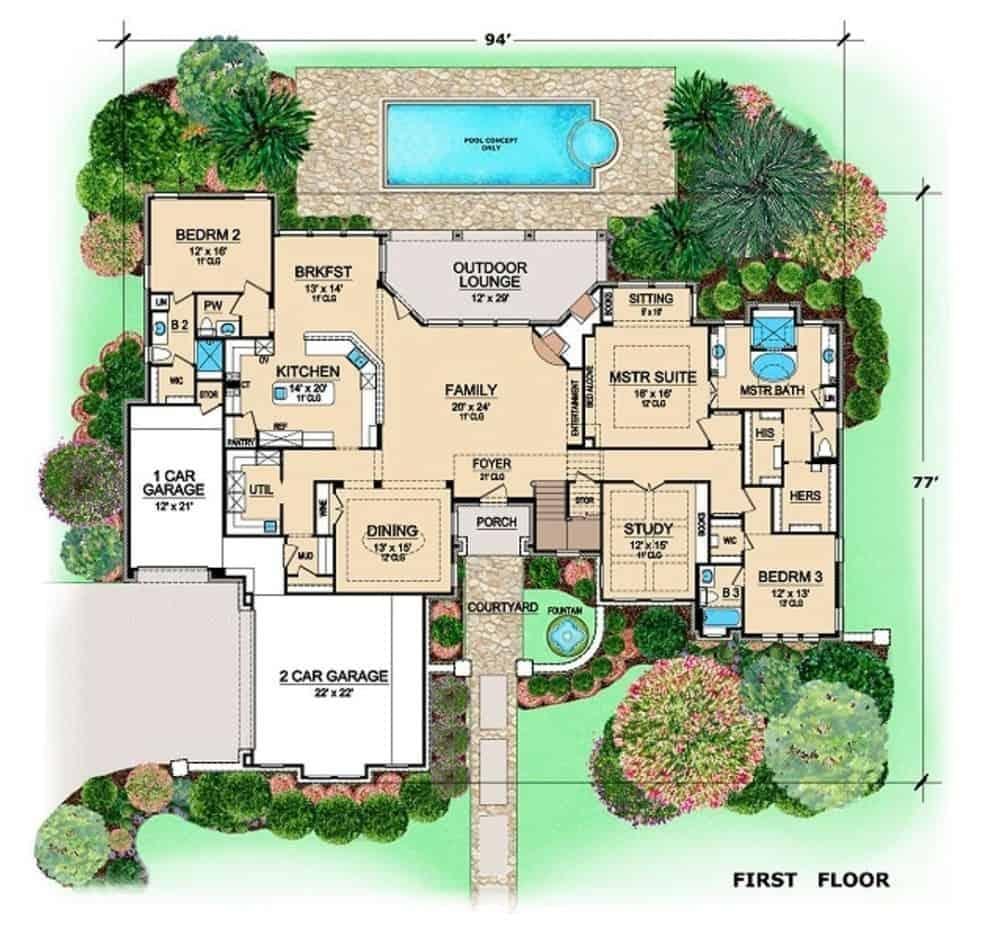
This detailed floor plan reveals a thoughtfully designed home with a spacious outdoor lounge overlooking a pool, perfect for entertaining. The central family room connects seamlessly to the kitchen and breakfast area, creating a fluid living space.
I love the inclusion of a study and a master suite with dual closets and a luxurious bath. The layout also features a charming courtyard at the entrance, adding a touch of elegance to the home’s design.
Upper-Level Floor Plan
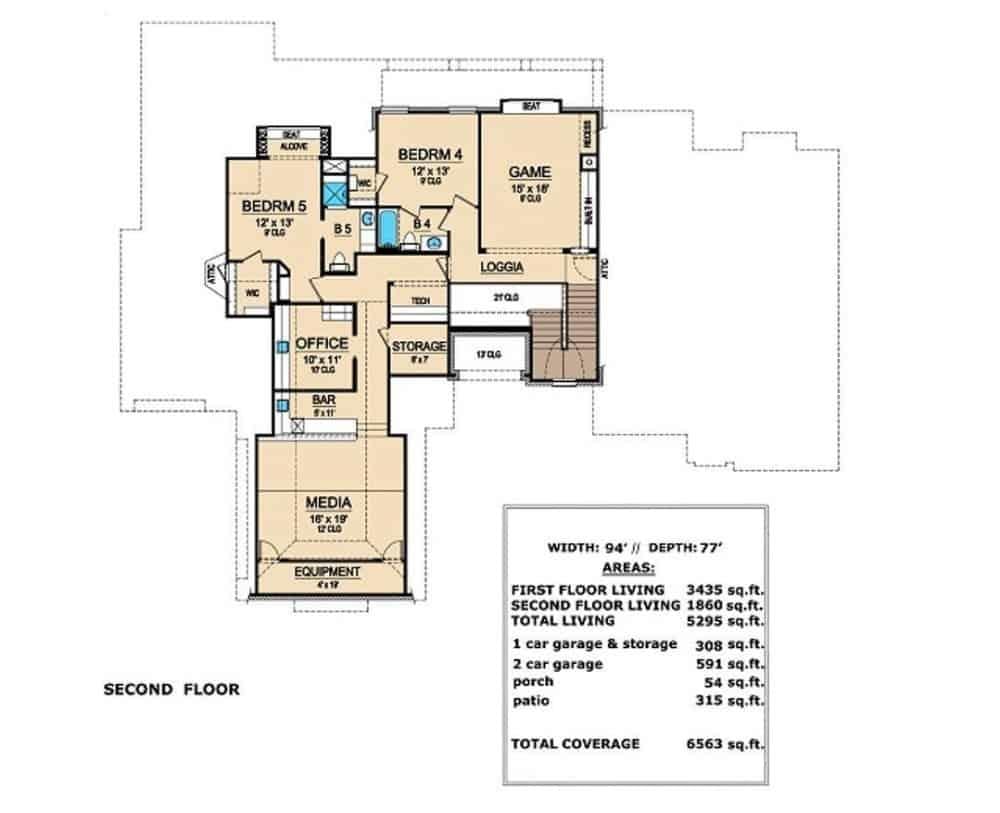
This floor plan reveals a well-organized second floor featuring two bedrooms, a game room, and a media center. The spacious game room is perfect for entertainment, while the adjacent media center provides a dedicated space for movie nights.
Notice how the office with a bar offers a quiet retreat, balancing work and leisure. The layout cleverly utilizes the space with additional storage and a loggia, enhancing functionality and comfort.
=> Click here to see this entire house plan
#5. 4,882 Sq. Ft. Craftsman-Style Home Featuring 5 Bedrooms and 5.5 Bathrooms
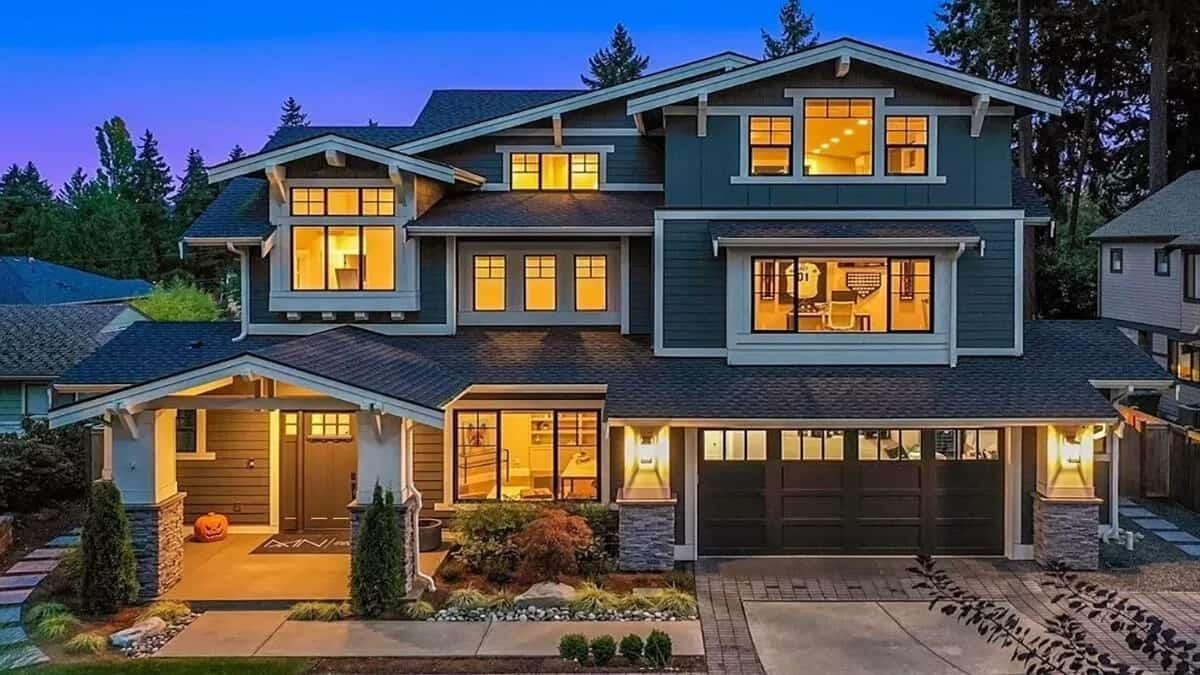
This impressive Craftsman-style home catches the eye with its bold gabled rooflines and a harmonious blend of wood and stone accents. The exterior’s rich, dark hues contrast beautifully with the warm glow emanating from the large, welcoming windows.
I love how the front porch, with its supportive columns, offers a perfect spot for seasonal decorations like the pumpkin on display. The driveway leads to a spacious garage, enhancing the home’s functionality and aesthetic appeal.
Main Level Floor Plan
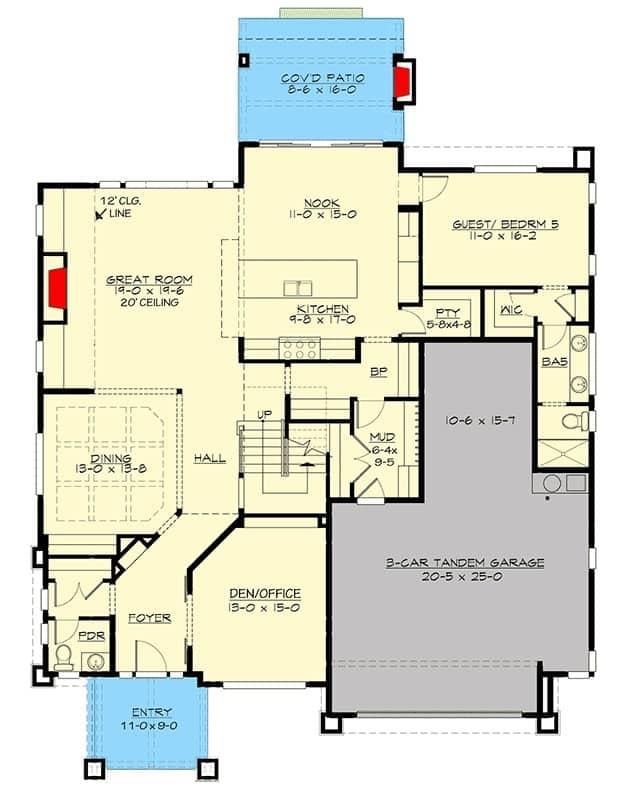
🔥 Create Your Own Magical Home and Room Makeover
Upload a photo and generate before & after designs instantly.
ZERO designs skills needed. 61,700 happy users!
👉 Try the AI design tool here
The floor plan showcases a thoughtful layout with a large great room featuring a 20-foot ceiling, perfect for gatherings. Adjacent to it, the dining area and kitchen form a seamless flow, enhanced by a cozy nook.
I notice there’s a dedicated den or office space, ideal for working from home. A covered patio extends the living area outdoors, providing a lovely spot for relaxation.
Upper-Level Floor Plan
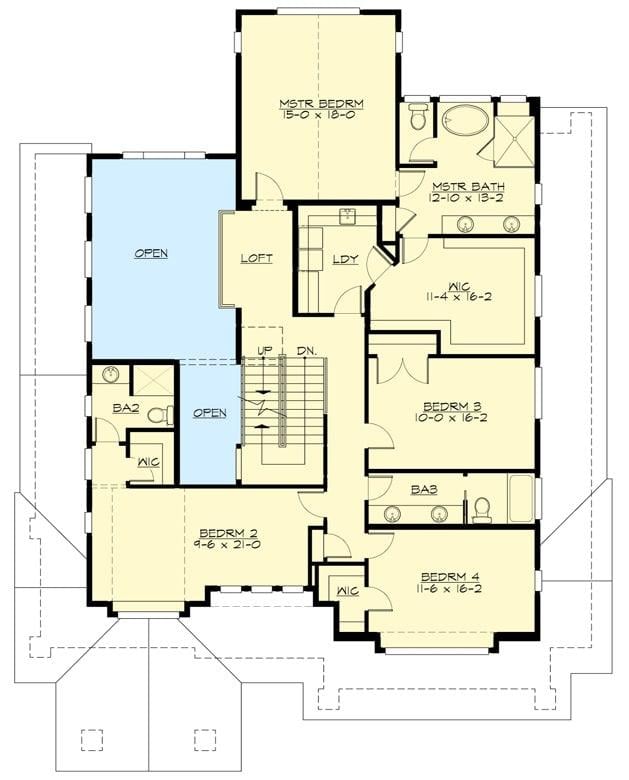
This floor plan reveals a careful arrangement of four bedrooms, including a spacious master suite with a generously sized walk-in closet and a master bath. The loft area provides a versatile space, potentially for a study or play area.
I notice the convenience of a laundry room centrally located between the bedrooms, making household chores a breeze. The open space hints at an inviting living area that likely extends to the outdoors, enhancing the flow of natural light.
Third Floor Layout
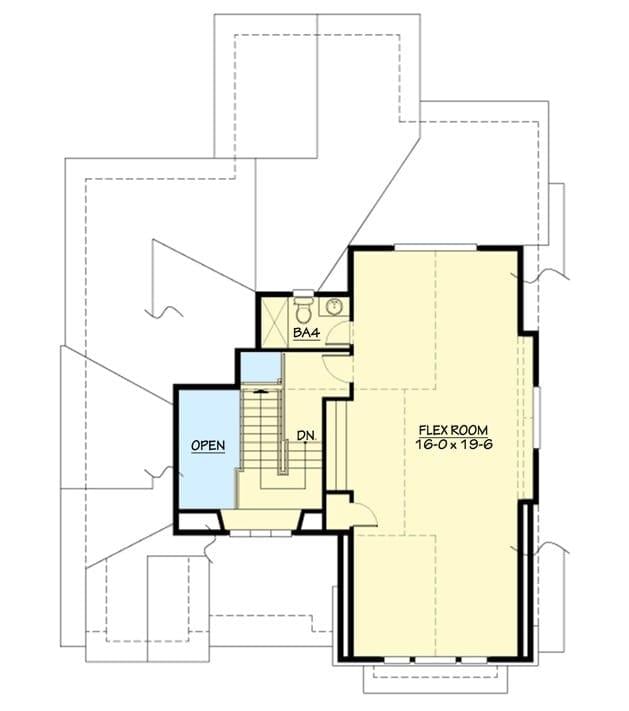
This floor plan features a large flex room measuring 16 by 19 feet, offering ample space for various uses. Adjacent to the flex room is a conveniently located bathroom, ensuring easy access for guests or residents.
The plan also includes an open area near the stairs, providing a seamless transition between different sections of the home. I appreciate how the design maximizes functionality while maintaining a sense of openness.
=> Click here to see this entire house plan
#6. 5-Bedroom Modern Craftsman Home with 4,938 Sq. Ft. and Elevator
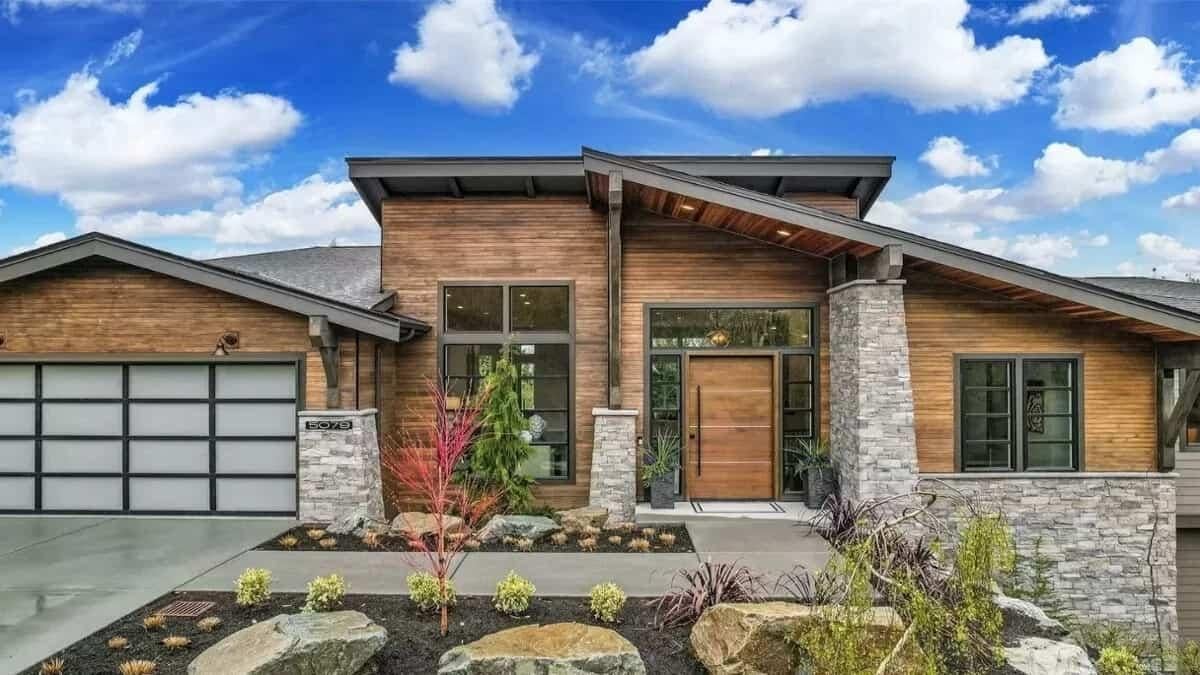
This striking exterior combines natural wood paneling with stone accents, creating a harmonious blend of rustic and modern aesthetics. The large, geometric windows not only enhance the home’s contemporary style but also promise an abundance of natural light inside.
I love the asymmetrical roofline, which adds a dynamic architectural element to the facade. The minimalist landscaping complements the clean lines of the house, offering a serene entrance.
Main Level Floor Plan
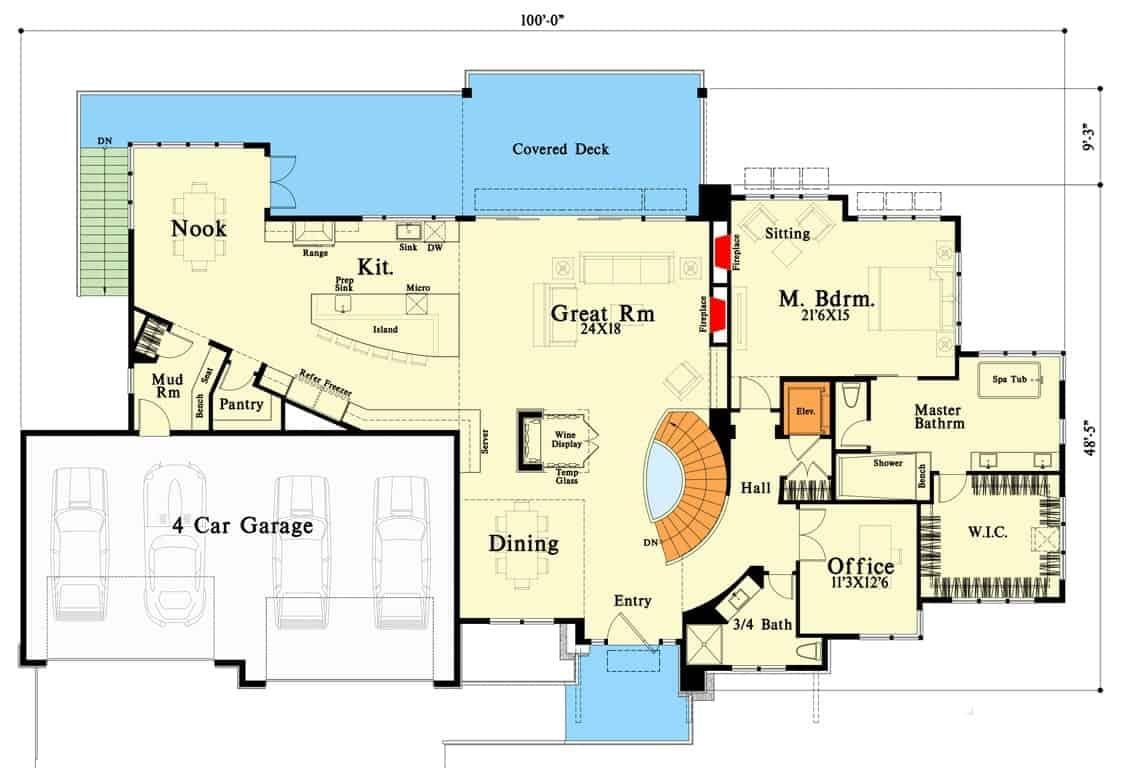
This floor plan reveals a seamless blend of functionality and style, highlighted by a spacious great room that opens onto a covered deck. The kitchen, complete with a large island, flows effortlessly into the nook, perfect for casual dining.
Notable features include a 4-car garage and a master bedroom with its own sitting area and fireplace, offering a private retreat. An office and an elegant entry with a curved staircase add to the home’s sophisticated design.
Upper-Level Floor Plan
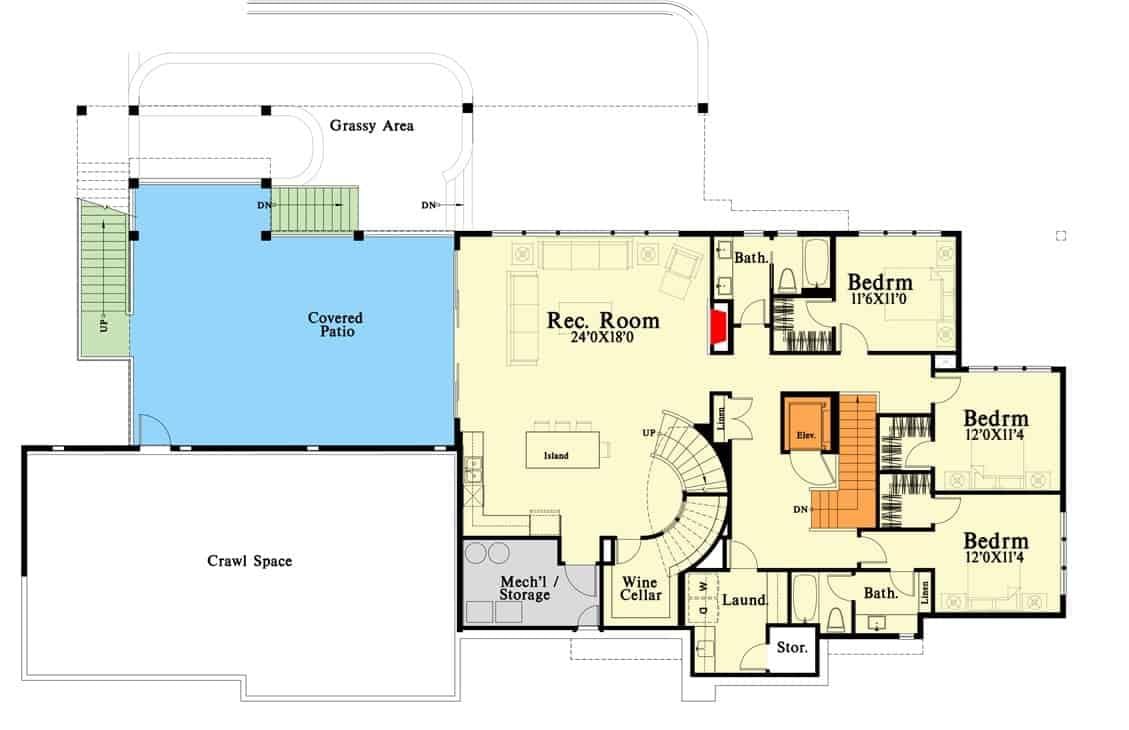
Would you like to save this?
This floor plan showcases a generous recreation room that seamlessly connects to a covered patio, perfect for entertaining. I love the inclusion of a wine cellar, which adds a touch of sophistication to the layout.
The three bedrooms are thoughtfully positioned for privacy, each with convenient access to bathrooms. A central curved staircase adds an elegant architectural feature, enhancing the flow between spaces.
Lower-Level Floor Plan
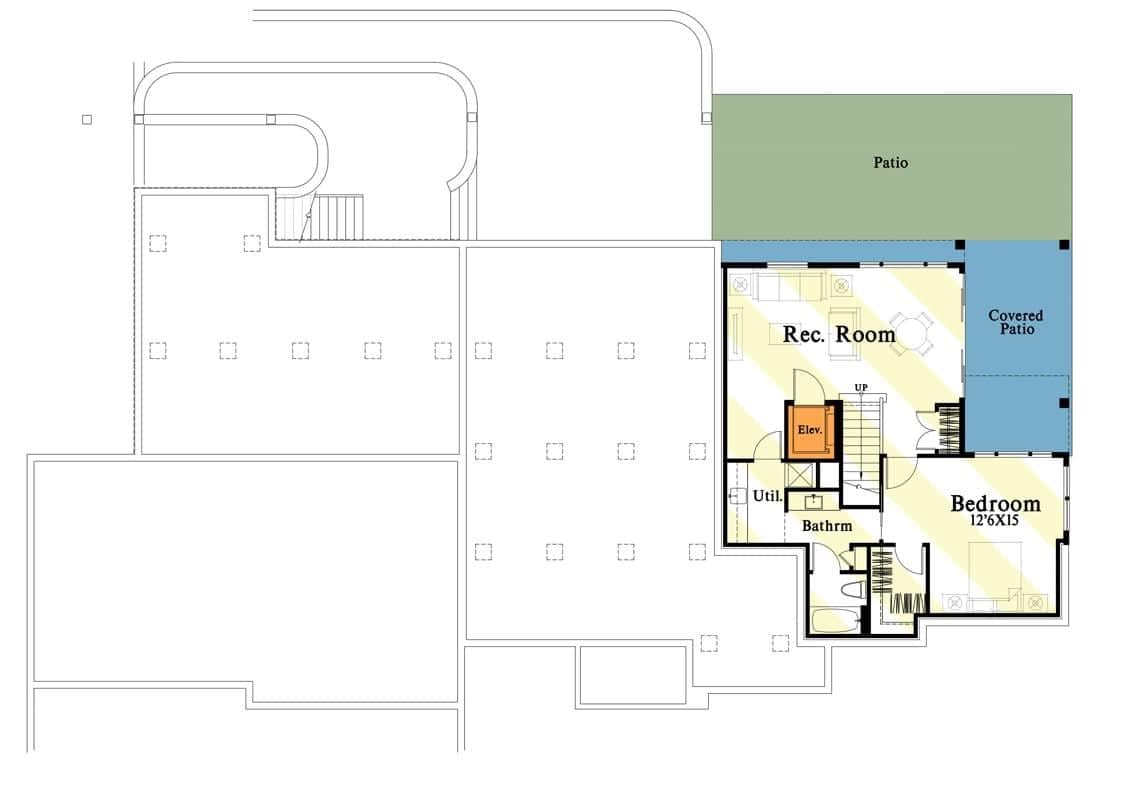
This floor plan showcases a strategic layout with a focus on leisure and accessibility. The recreation room is centrally located, providing easy access to both the elevator and a covered patio, perfect for entertaining or relaxation.
Adjacent to the rec room is a bedroom measuring 12’6″ x 15′, offering a private retreat within the home. The design emphasizes functionality with a utility area and a conveniently placed bathroom, ensuring all amenities are within reach.
=> Click here to see this entire house plan
#7. European-Style 5-Bedroom Home with 4,987 Sq. Ft. of Sophisticated Living Space
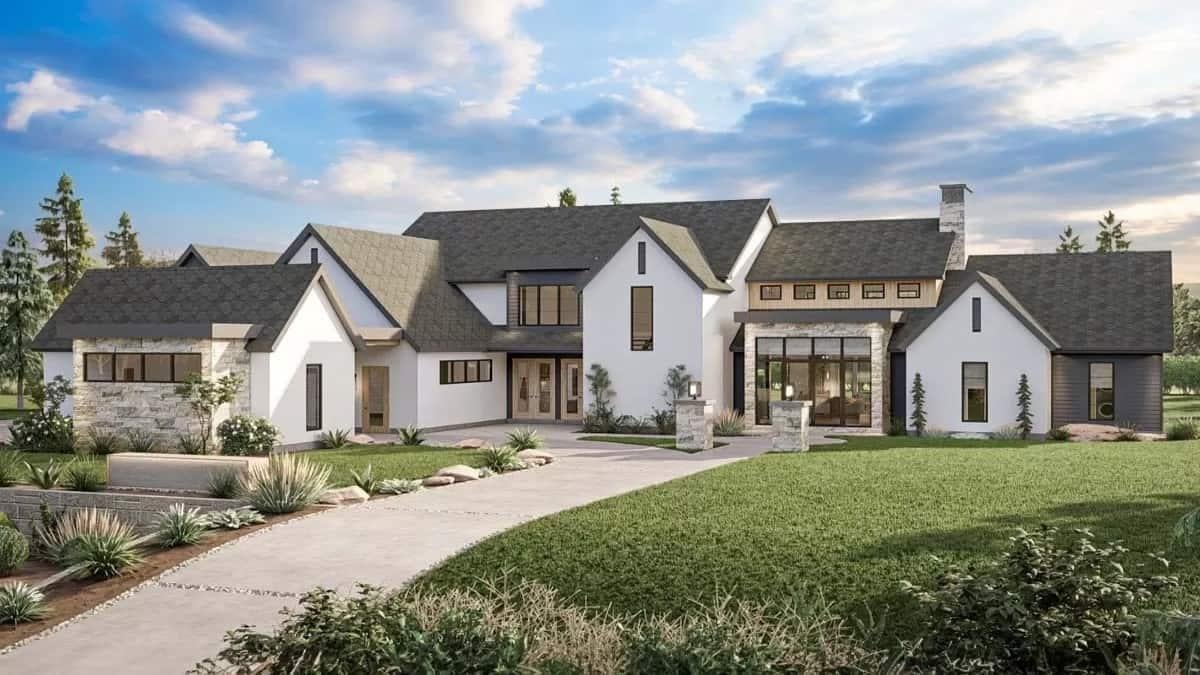
This striking modern farmhouse showcases a blend of sleek lines and traditional elements, creating a unique architectural statement. The use of stone accents and large windows adds both texture and light to the facade.
I love how the gabled roofs and clean white walls provide a classic yet contemporary feel. The inviting pathway leading to the entrance perfectly complements the surrounding landscaped greenery.
Main Level Floor Plan
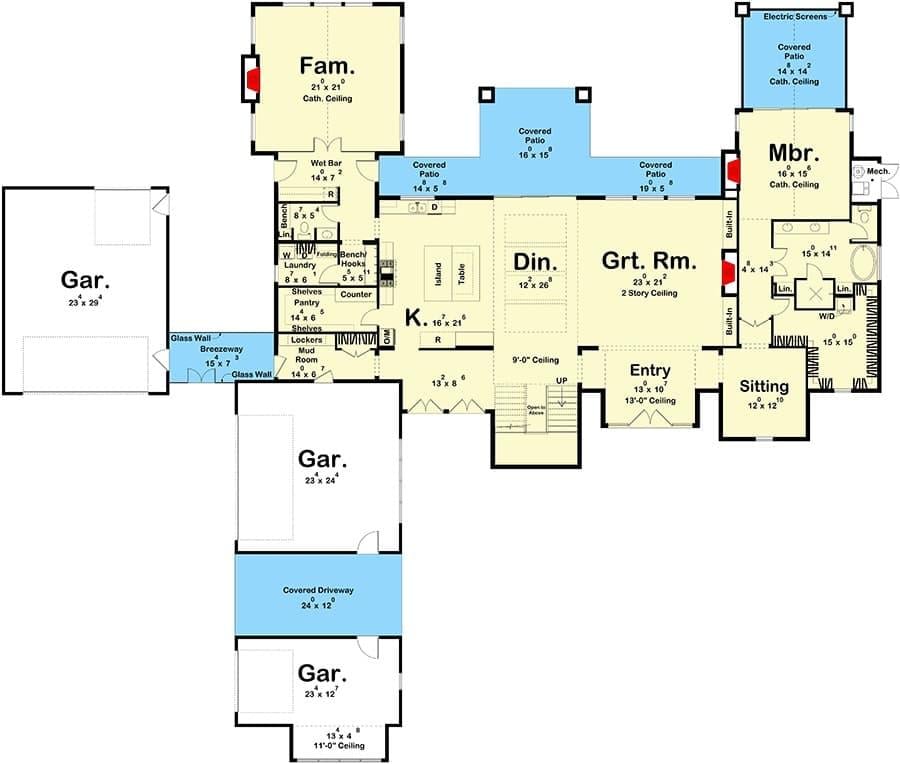
This floor plan showcases a grand two-story great room at the center, seamlessly connecting to a dining area and a large kitchen with an island. The design includes a sizable family room with a wet bar and a sitting area, perfect for relaxation.
With three garages and a covered breezeway, the layout emphasizes convenience and ample storage. The master bedroom features cathedral ceilings and direct access to a covered patio, adding a touch of luxury.
Upper-Level Floor Plan

The upper floor layout features a central loft area, offering a great space for relaxation or study. Surrounding the loft are four generously sized bedrooms, each with ample closet space.
The floor plan smartly incorporates multiple bathrooms, ensuring convenience for a bustling household. I appreciate the thoughtful design that allows for both privacy and communal areas.
=> Click here to see this entire house plan
#8. Mediterranean-Style 5-Bedroom, 4.5-Bath Home with 5,017 Sq. Ft. and Elegant Outdoor Spaces
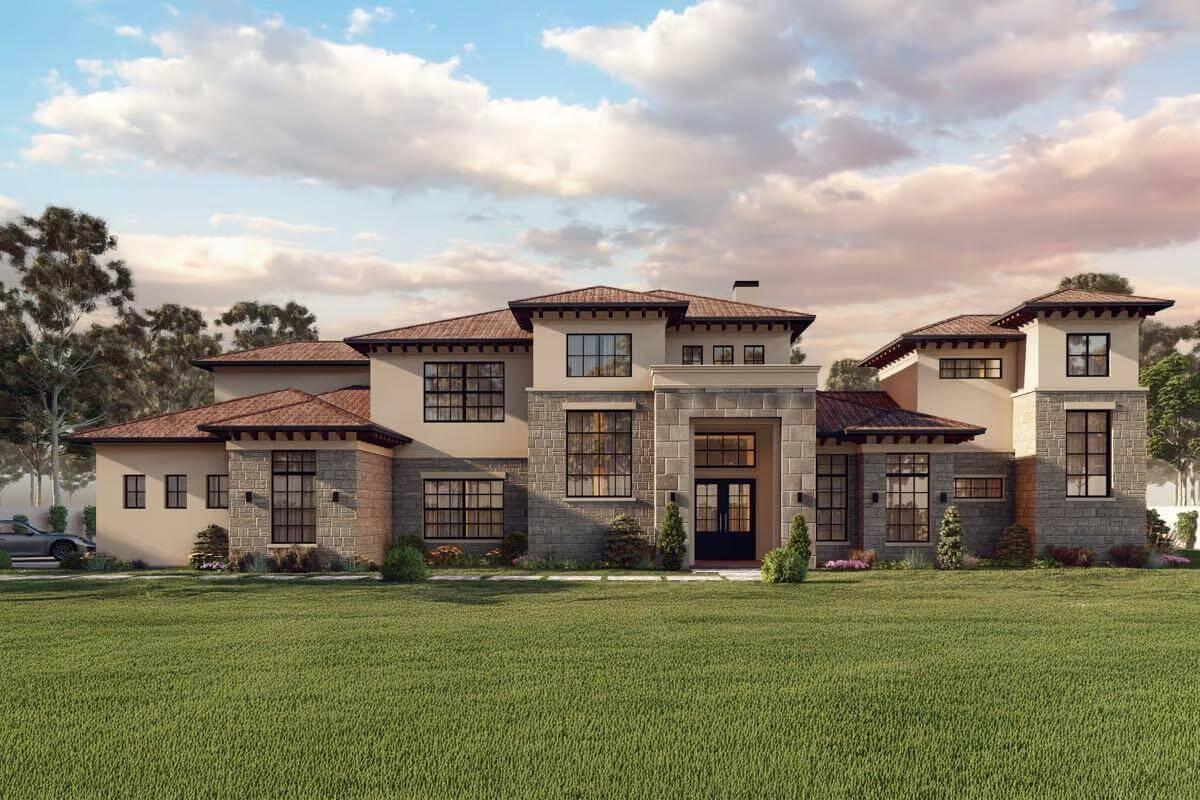
This impressive home combines classic and contemporary elements with its striking stone accents and large, grid-patterned windows. The symmetrical design and varied roofline create a sense of balance and grandeur.
I love how the lush lawn complements the earthy tones of the exterior, enhancing the overall aesthetic. The mix of materials and textures adds depth and interest to the facade.
Main Level Floor Plan
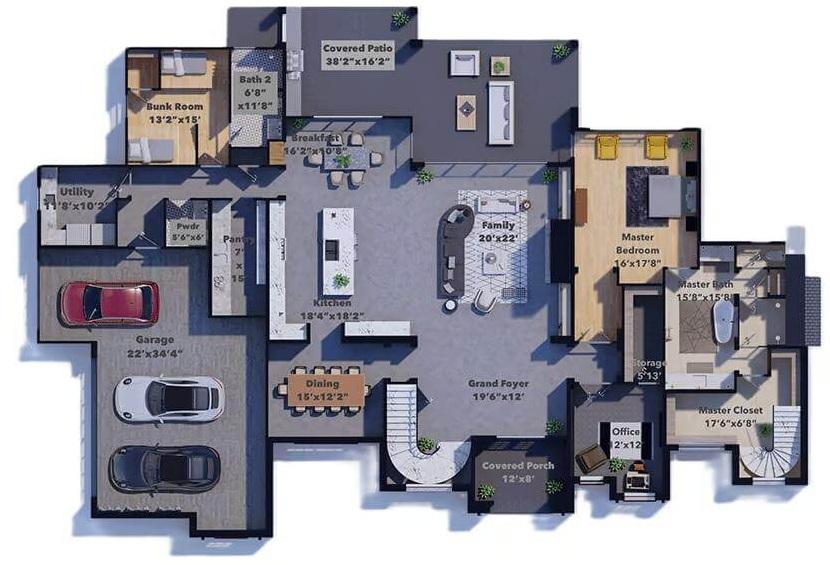
This floor plan beautifully combines functionality with elegance, featuring a prominent grand foyer that welcomes you into the home. The open layout seamlessly connects the kitchen, family room, and dining area, creating a perfect space for entertaining.
I love the inclusion of a covered patio, offering an ideal spot for outdoor relaxation. The master suite is thoughtfully designed with a large closet and luxurious bathroom, providing a private retreat.
Upper-Level Floor Plan

This floor plan features a well-organized second level with three bedrooms, a game room, and an unfinished media space. I love how the open-to-below area adds a sense of grandeur and connectivity to the lower floor.
The covered balcony, measuring 20’x12′, offers a generous outdoor space for relaxation or entertaining. Notice the clever positioning of the master closet on this level, optimizing space and accessibility.
=> Click here to see this entire house plan
#9. 5-Bedroom Traditional Home with 4.5 Bathrooms and 5,153 Sq. Ft. of Living Space
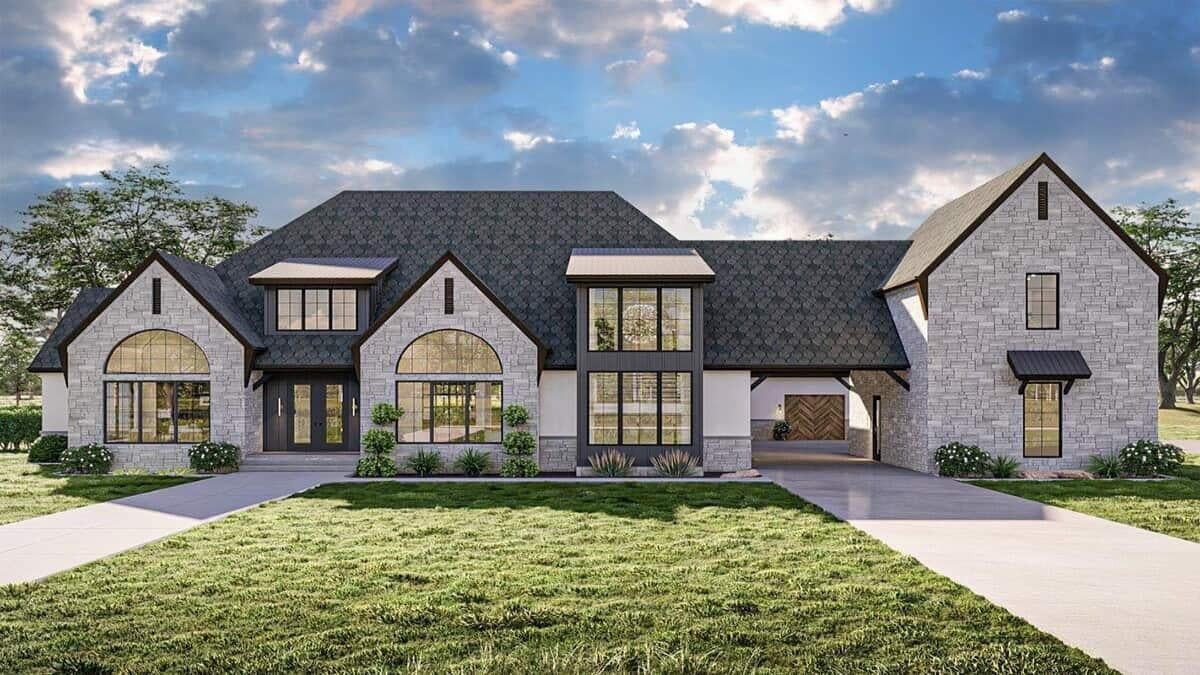
This striking home features a harmonious blend of stone and dark trim, creating a compelling contrast against the lush greenery. I love how the expansive windows invite natural light to flood the interior, accentuating the open and airy atmosphere.
The symmetrical design, highlighted by the arched windows and central entrance, exudes a sense of balance and elegance. The covered drive-through passage adds a unique touch, providing both functionality and style.
Main Level Floor Plan
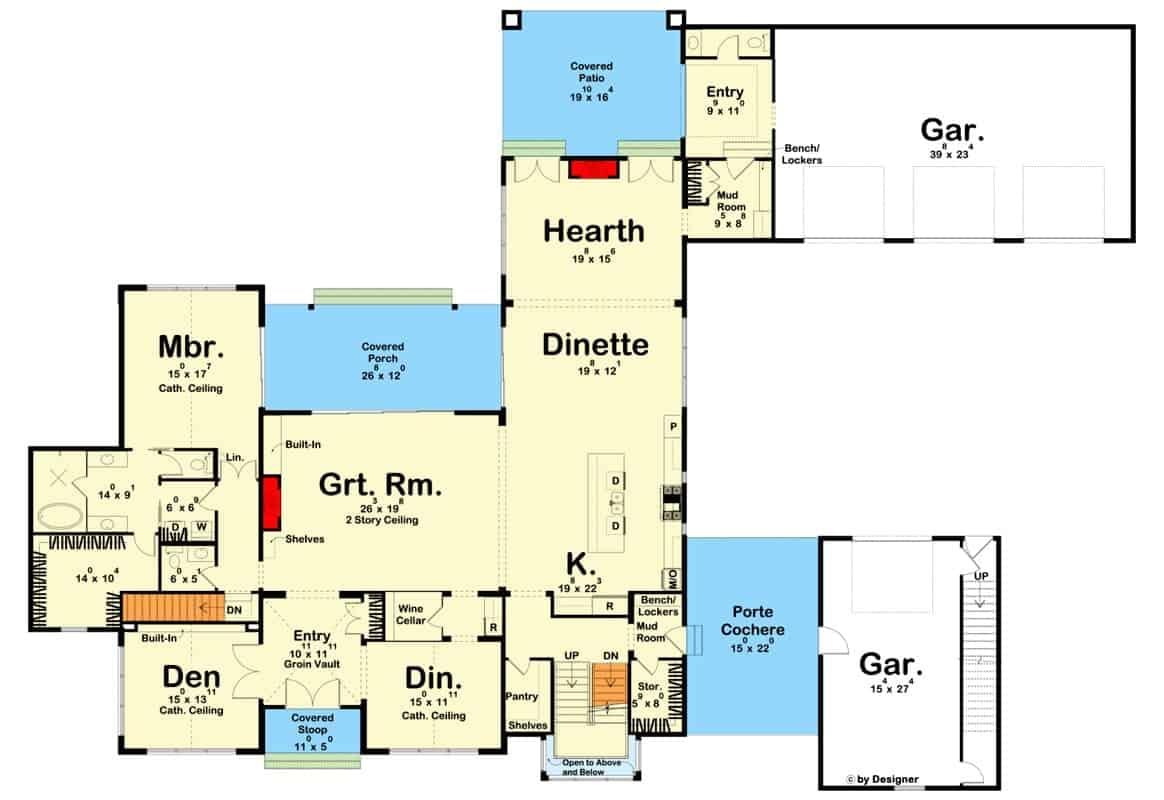
This floor plan showcases a thoughtfully designed layout centered around a magnificent great room with a soaring two-story ceiling. The master bedroom offers a cozy retreat with a cathedral ceiling, while the kitchen features an open connection to the dinette and hearth area.
A covered porch and patio enhance the indoor-outdoor living experience, perfect for entertaining. The inclusion of a wine cellar and mudroom adds both luxury and practicality to the home.
Upper-Level Floor Plan
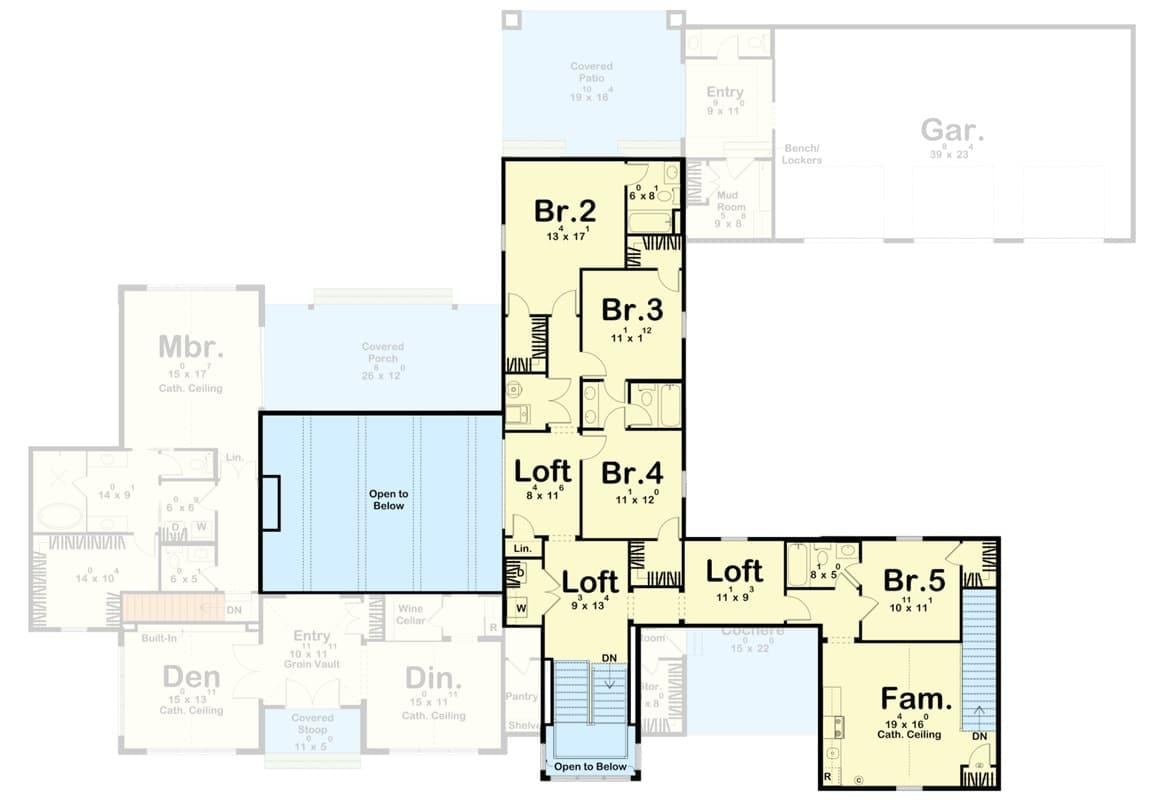
This floor plan features an intriguing layout with an abundance of loft spaces connecting five bedrooms. The open areas provide flexibility for various uses, like study nooks or cozy sitting areas.
I appreciate how the design includes multiple bathrooms, ensuring convenience for family and guests. The arrangement emphasizes open connectivity, enhancing the home’s functional flow.
=> Click here to see this entire house plan

