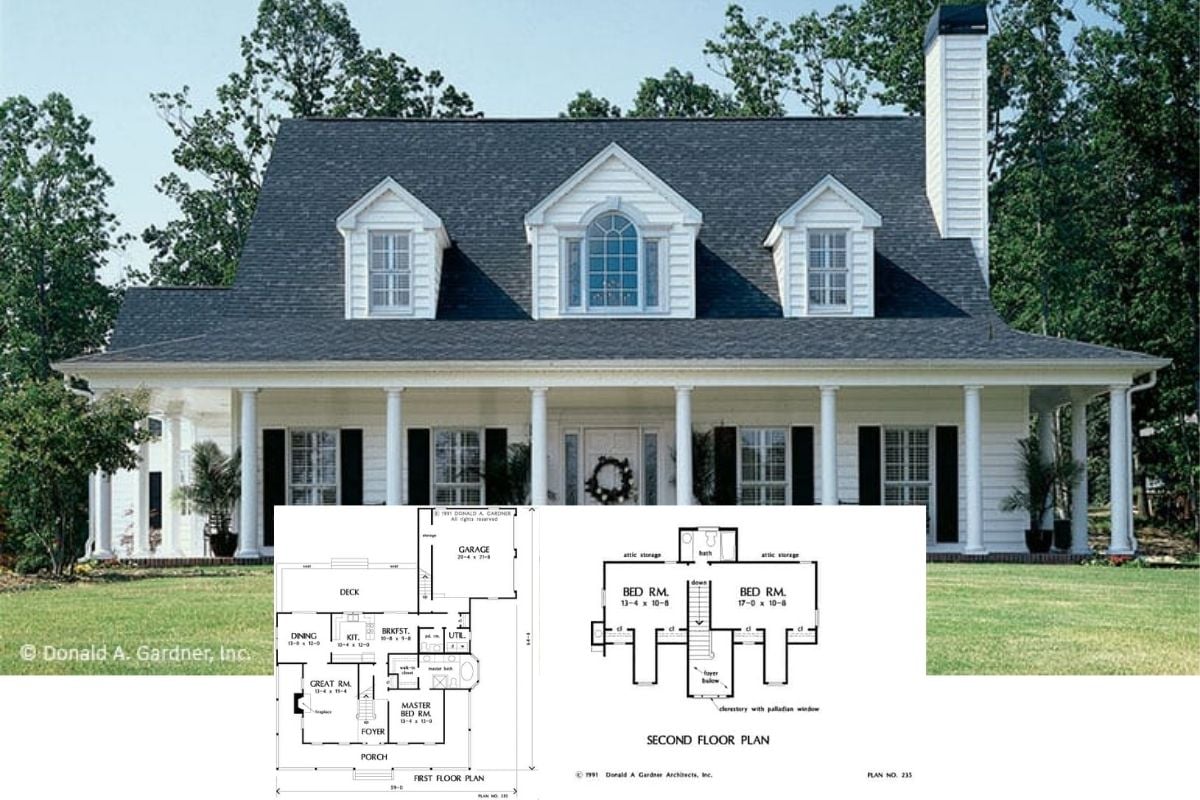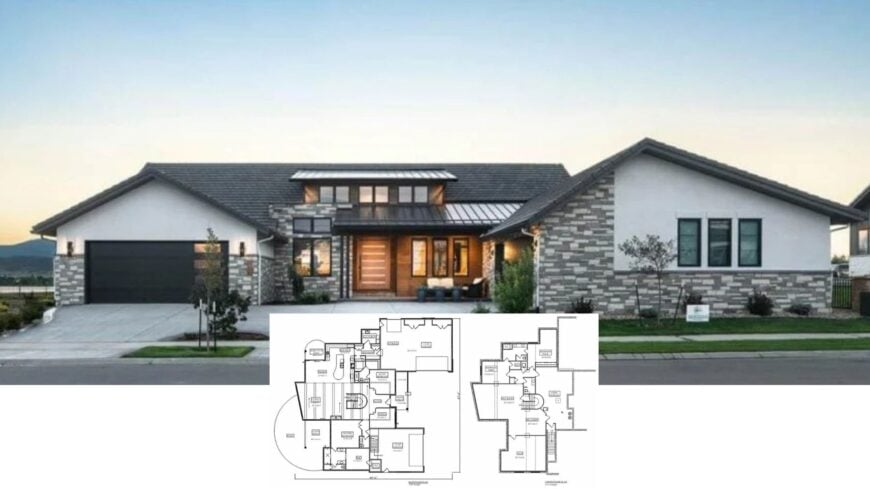
There’s an art to creating a home that’s as practical as it is beautiful. As I explored these 4-bedroom house plans, I was truly impressed by their ability to unite form and function, offering spaces that effortlessly flow together.
Whether you’re looking for room to grow or a place where style meets comfort, these homes stand as brilliant examples of thoughtful design.
#1. 4-Bedroom Craftsman Home with 2.5 Bathrooms and 2,872 Sq. Ft. of Open Living Space
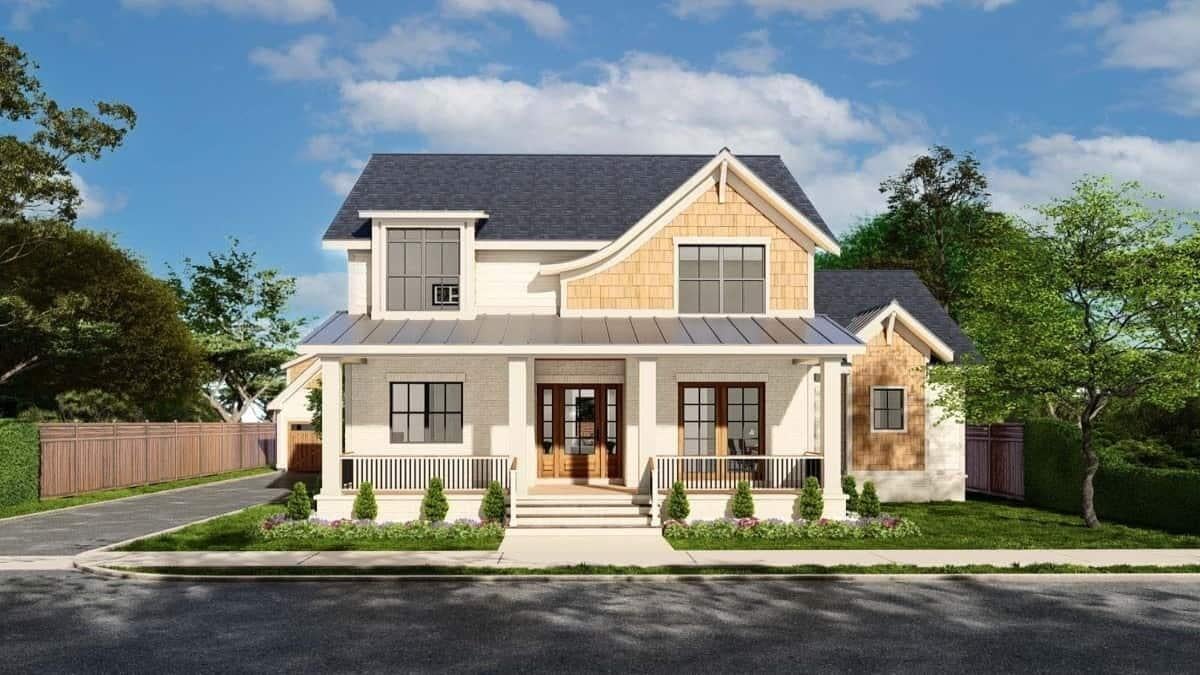
I love how this cottage-style home features a delightful combination of textures, with its shingle siding and crisp white brick. The inviting front porch, complete with wooden doors and railings, offers a perfect spot for relaxing afternoons.
The gabled roofline adds a classic touch, while large windows promise plenty of natural light inside. This home beautifully blends traditional charm with modern elements.
Main Level Floor Plan
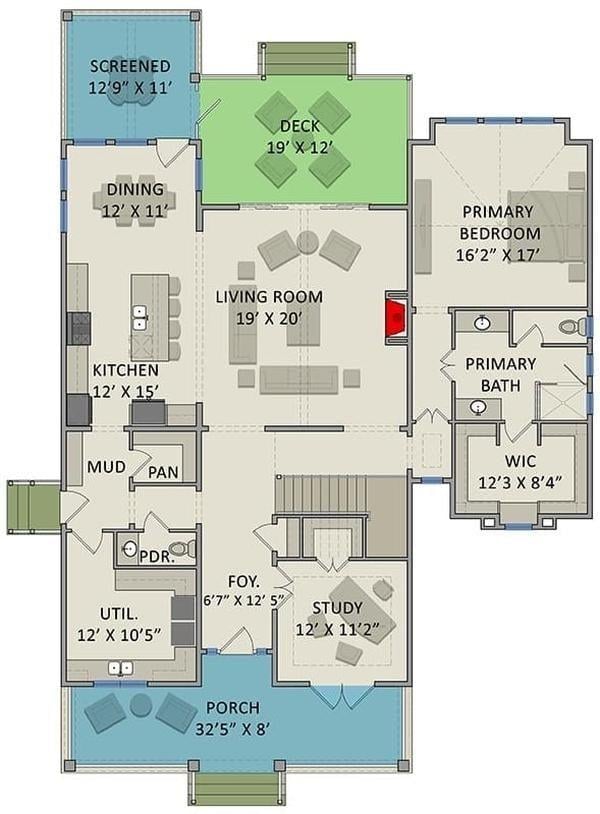
I love how this floor plan emphasizes open living with a generous 19′ x 20′ living room at its heart. The layout includes a cozy study and a practical mudroom, ensuring functionality without sacrificing comfort.
The primary bedroom offers a private retreat with an en-suite bath and walk-in closet. Outdoor enthusiasts will appreciate the screened porch and deck for seamless indoor-outdoor living.
Upper-Level Floor Plan
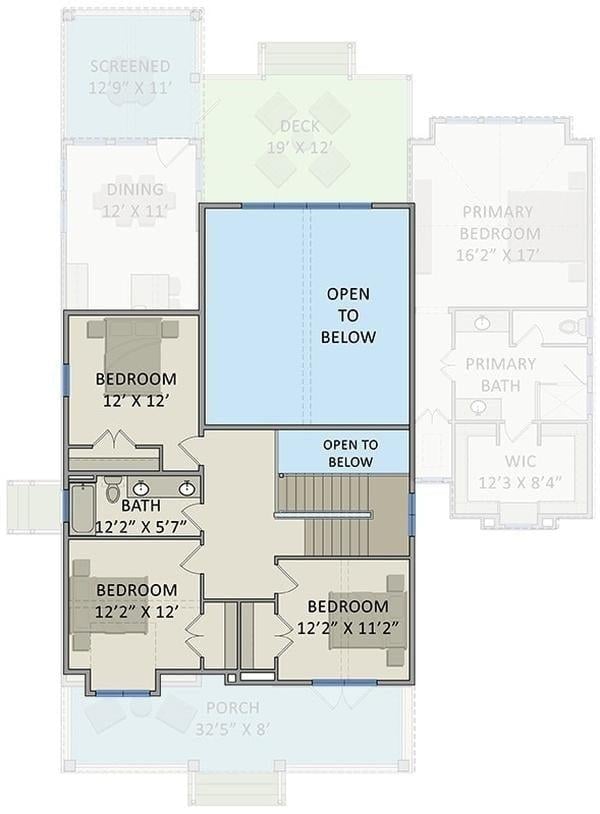
=> Click here to see this entire house plan
#2. Craftsman Bungalow with 4 Bedrooms and 1,795 Sq. Ft. of Living Space
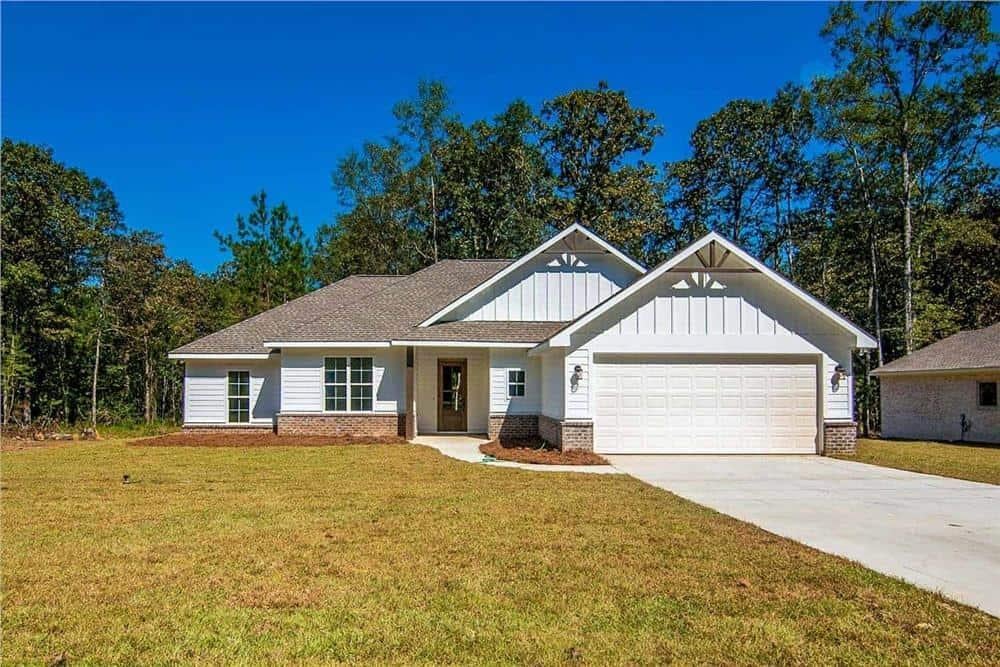
This inviting ranch-style home features a harmonious blend of classic and modern elements. The gable roof with decorative trusses adds character, while the brick accents provide a touch of traditional charm.
The wide driveway leads to a spacious two-car garage, making this home both practical and aesthetically pleasing. Surrounded by a lush landscape, it offers a serene setting perfect for family living.
Main Level Floor Plan
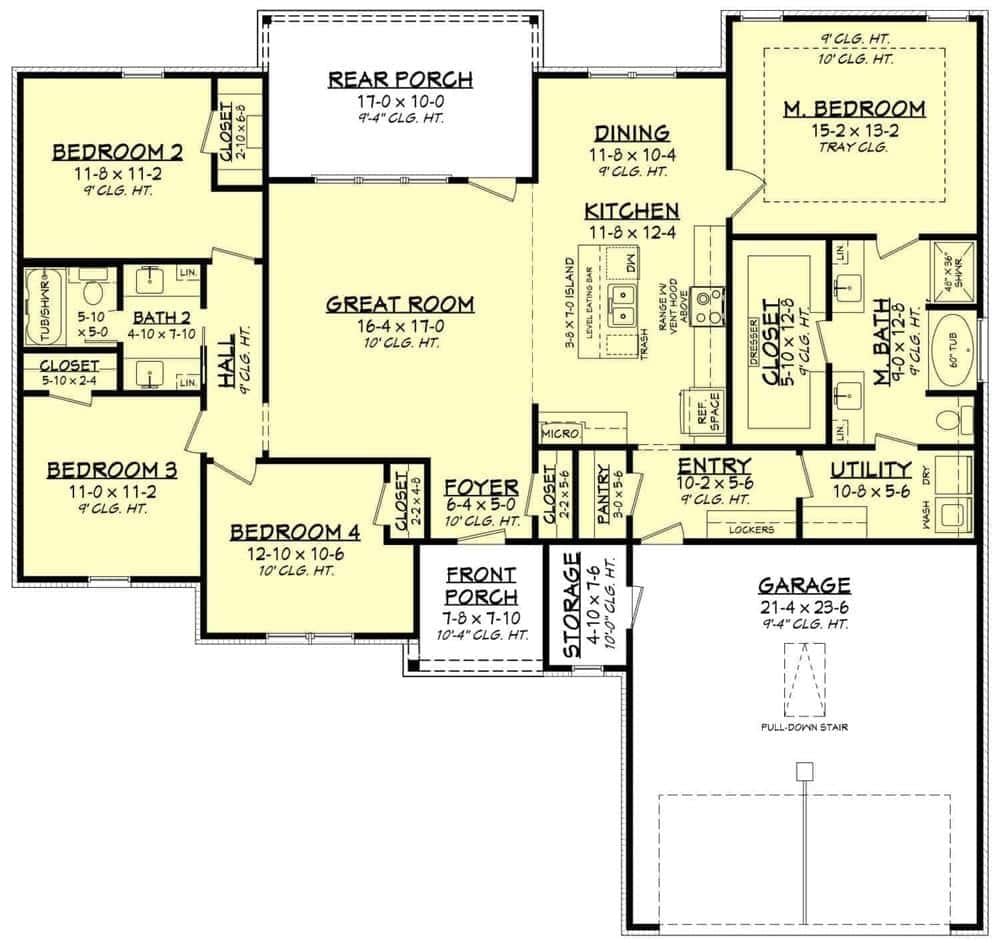
This floor plan showcases a well-organized layout with four bedrooms and two bathrooms, perfect for family living. The great room serves as the central hub, seamlessly connecting to the kitchen, dining area, and a cozy rear porch.
I love how the master suite is tucked away for privacy, featuring a large walk-in closet and a luxurious bath. With a functional utility area and ample storage, this home combines comfort and practicality effortlessly.
Basement Floor Plan
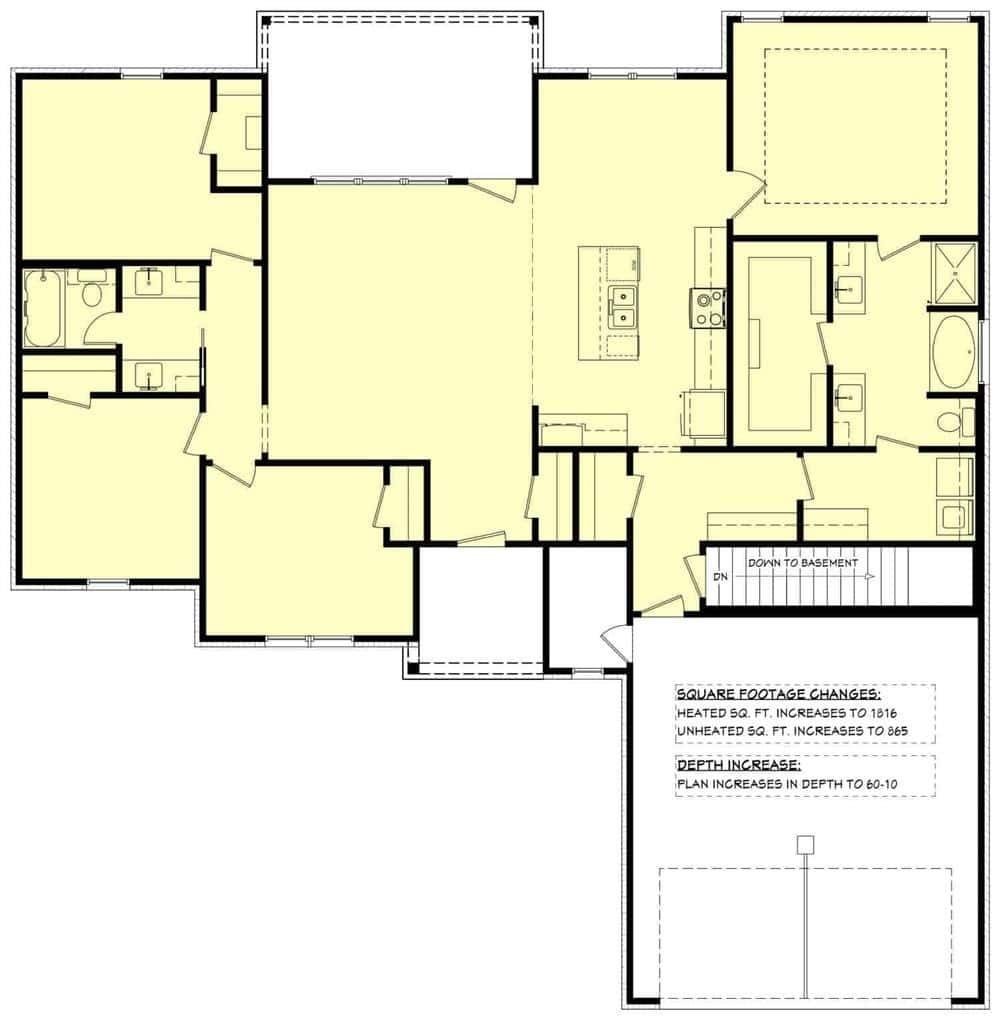
This floor plan showcases a well-thought-out layout, highlighting a spacious open living area central to the design. I notice the kitchen’s strategic placement, complete with an island that opens seamlessly into the living and dining spaces, perfect for entertaining.
The bedrooms are thoughtfully arranged on one side, offering privacy from the bustling main areas. The plan also includes convenient access to the basement, adding to the home’s functionality.
=> Click here to see this entire house plan
#3. Contemporary Craftsman Home with 4 Bedrooms and 3.5 Bathrooms in 2,751 Sq. Ft.
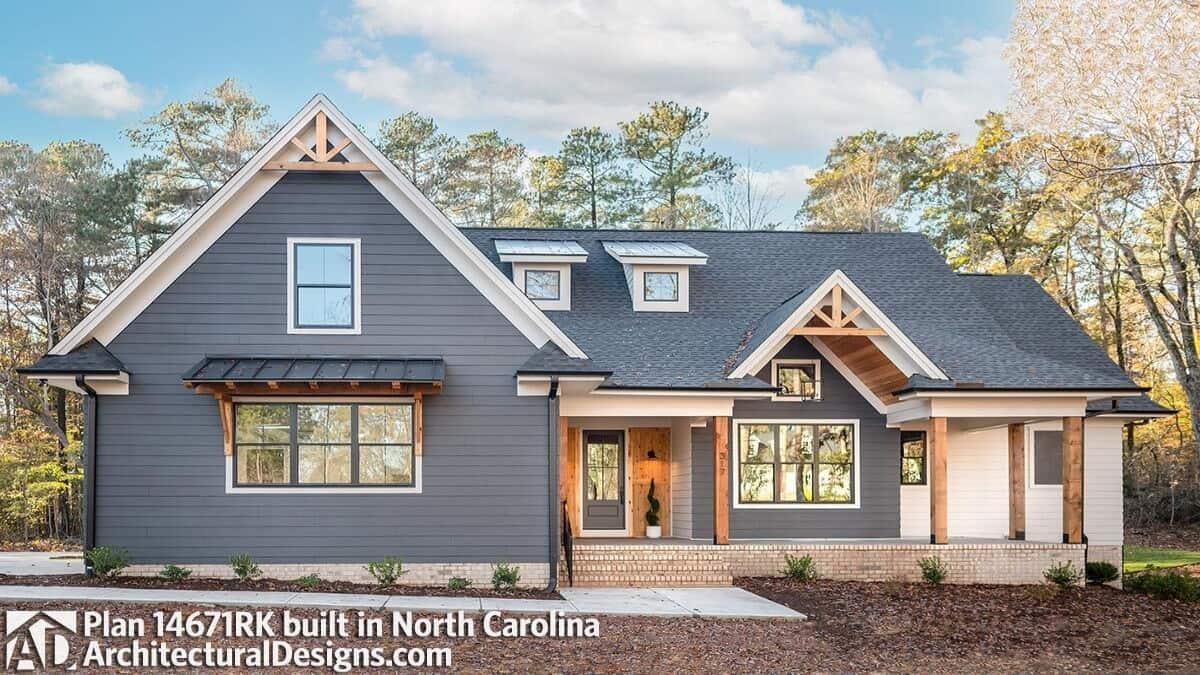
This beautifully designed home features a striking gable roof that adds character and dimension to the facade. The use of contrasting dark gray siding with white trim creates a crisp and modern look that stands out against the surrounding landscape.
I love the natural wood accents around the windows and door, giving a warm, inviting touch to the exterior. The combination of materials and design elements makes this home both distinctive and harmonious with its environment.
Main Level Floor Plan
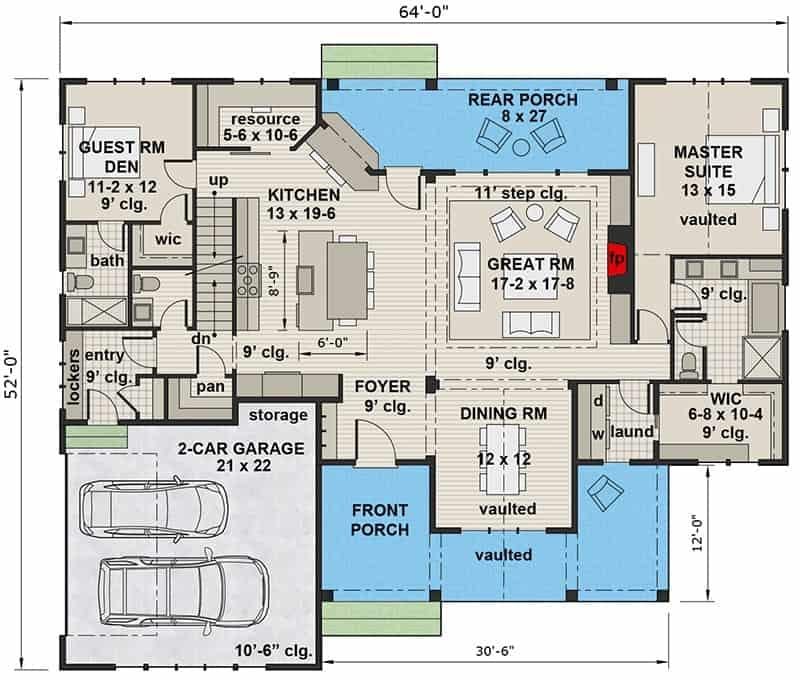
This floor plan showcases an open-concept design where the great room serves as the heart of the home, seamlessly connecting to the kitchen and dining area. I like how the master suite is strategically placed for privacy, complete with a walk-in closet and ensuite bathroom.
The inclusion of a guest room or den near the entrance offers flexibility for visitors or a home office. Additionally, the two-car garage and front porch add functional and welcoming elements to this thoughtfully designed space.
Upper-Level Floor Plan
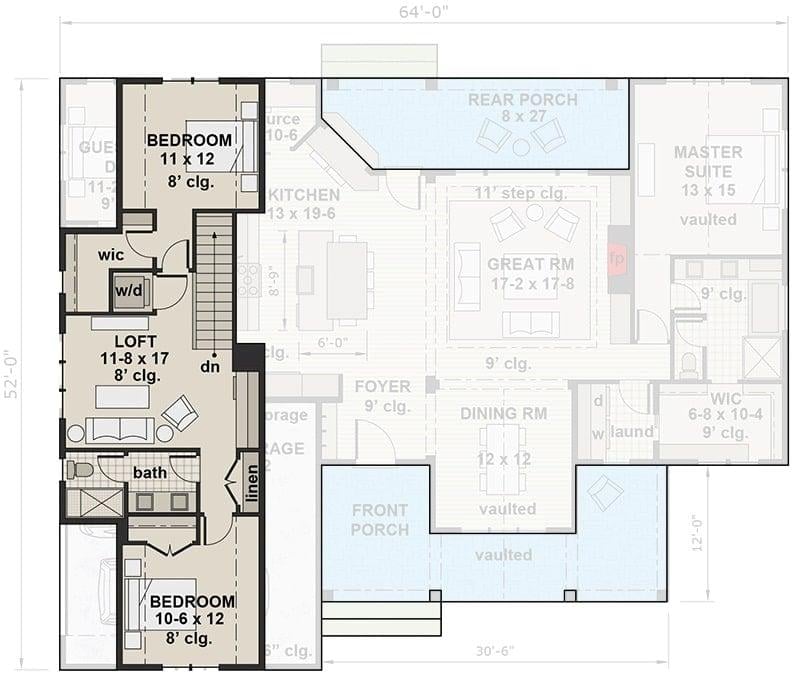
This floor plan showcases a harmonious blend of living spaces, with an open kitchen flowing into the great room and dining area, perfect for entertaining. The master suite is thoughtfully positioned for privacy, featuring a walk-in closet and a vaulted ceiling.
I find the loft space intriguing, offering a versatile area that could serve as a home office or additional lounge. The inclusion of both a front and rear porch enhances the home’s connection to the outdoors, creating inviting spaces for relaxation.
=> Click here to see this entire house plan
#4. 4,304 Sq. Ft. Craftsman Home with 4 Bedrooms and 4.5 Bathrooms
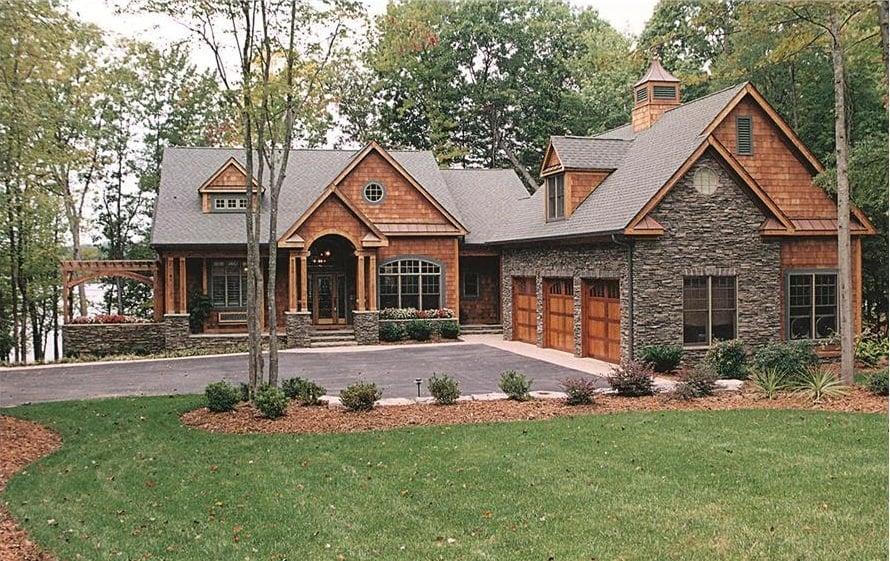
This charming house combines rustic elements with a modern touch, featuring a stone facade that adds character and durability. The wooden accents, including the warm-toned shingles and garage doors, create a harmonious blend with the surrounding natural landscape.
I love how the inviting front porch is supported by sturdy stone pillars, offering a cozy spot to relax outdoors. The gabled roof and dormer windows enhance the architectural interest and provide ample natural light inside.
Main Level Floor Plan
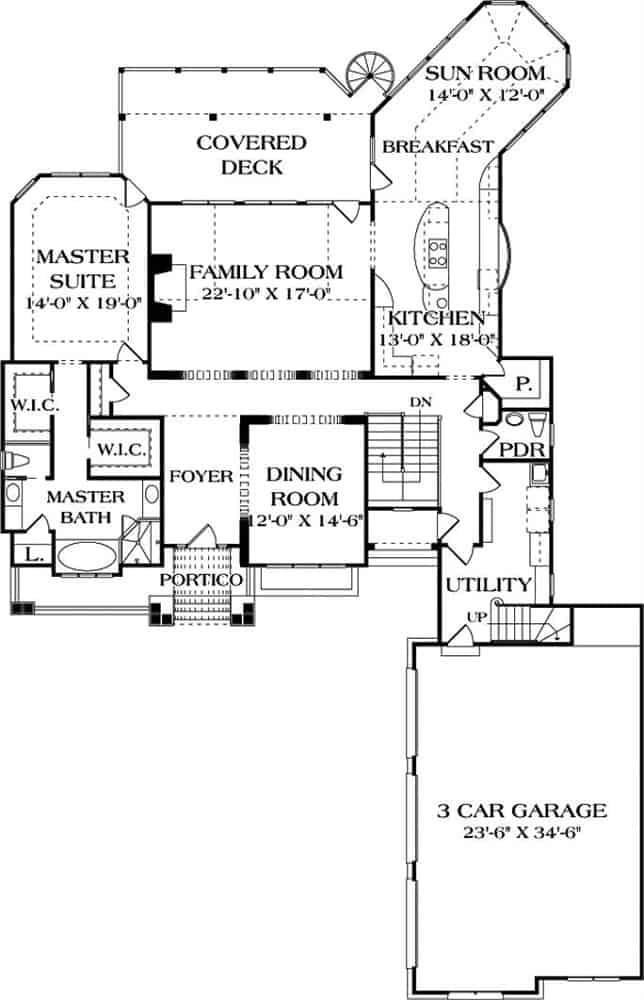
The floor plan reveals a well-organized layout, starting with a welcoming foyer that leads into a spacious family room. Adjacent to the family room, the master suite offers privacy with its own luxurious bath and dual walk-in closets.
The kitchen, positioned centrally, is complemented by a cozy breakfast nook and a bright sunroom, perfect for morning coffee. With a covered deck and a large 3-car garage, this design balances functionality with comfort.
Upper-Level Floor Plan
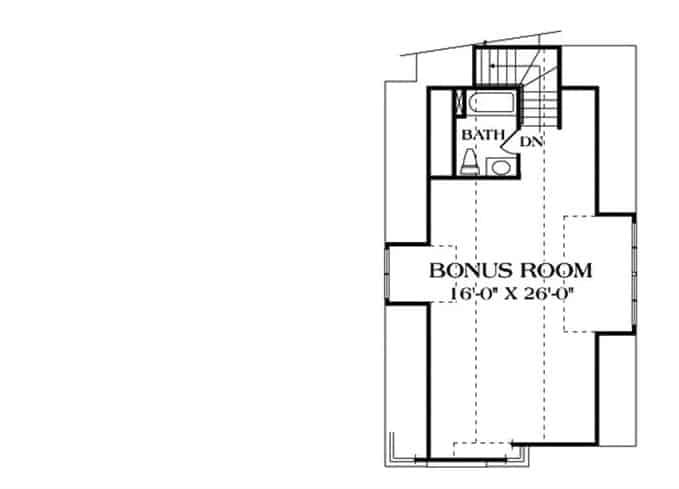
I love how this floor plan showcases a spacious bonus room, measuring 16 by 26 feet, ideal for a variety of uses. The inclusion of a conveniently located bathroom enhances its functionality, making it perfect for guests or as a personal retreat.
Notice the smart layout with efficient use of space, including the discreet staircase access. This design element could easily transform the area into a home office, media room, or hobby space.
Basement Floor Plan

This floor plan showcases a thoughtfully designed lower level featuring a large recreation room perfect for entertaining. I love the inclusion of a wet bar and a dedicated winery area, adding a touch of luxury.
There are three suites, each offering privacy and their own bath, making it ideal for guests or family members. The lower terrace provides an inviting outdoor space, seamlessly connected to the indoor areas.
=> Click here to see this entire house plan
#5. Contemporary 4-Bedroom Home with 2,457 Sq. Ft. and Detached Double Garage
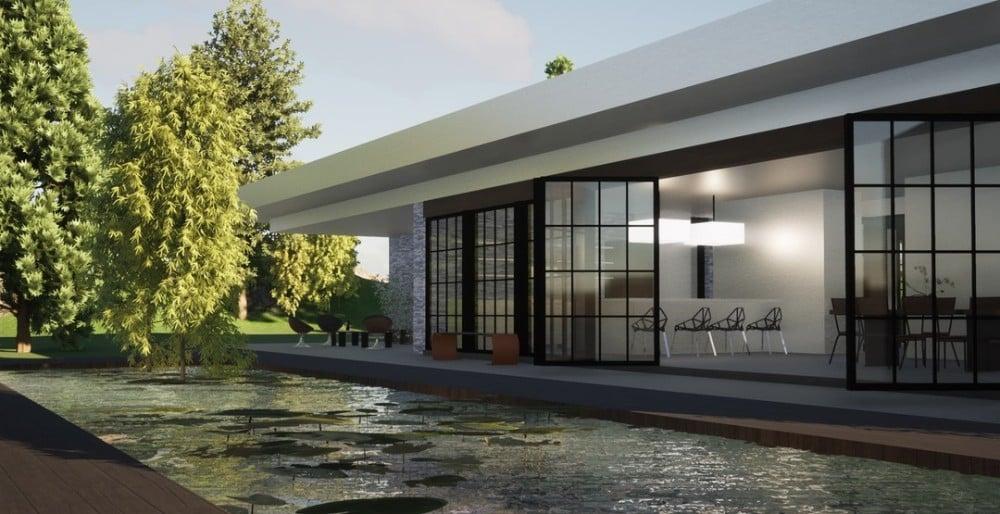
This single-story home offers 2,457 square feet of modern living space with 4 bedrooms and 2 bathrooms. The standout feature is the expansive glass doors that seamlessly blend the indoor and outdoor spaces, opening up to a serene pond.
The clean lines and minimalist design create an elegant and airy feel, perfect for those who appreciate contemporary architecture. The lush greenery surrounding the home adds a touch of tranquility to the overall aesthetic.
Main Level Floor Plan
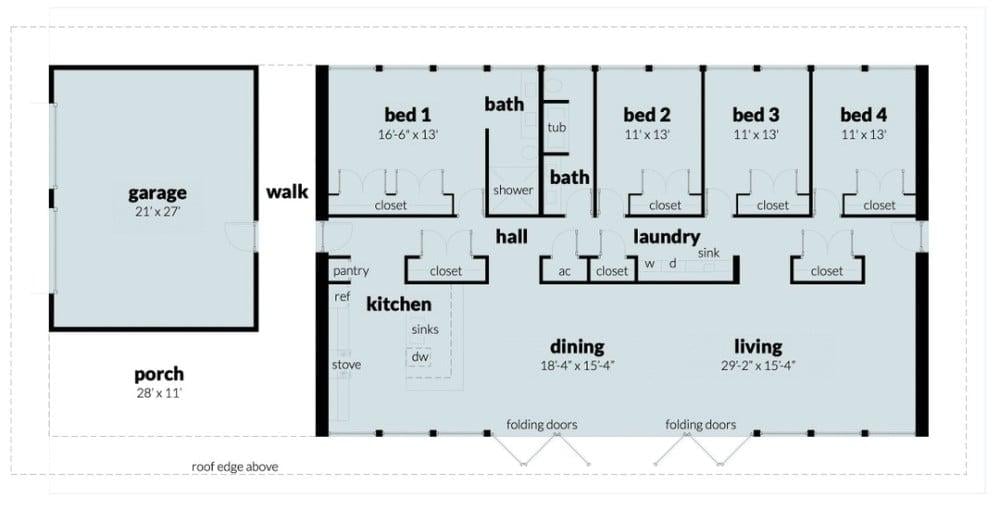
This 2,457 square foot, single-story home cleverly utilizes space with its four bedrooms and two bathrooms. I love how the open-concept design seamlessly connects the kitchen, dining, and living areas, featuring folding doors that invite abundant natural light.
Each bedroom includes a closet, providing ample storage, while the centrally located laundry room adds convenience. The inclusion of a two-car garage and a large porch enhances both functionality and outdoor leisure options.
=> Click here to see this entire house plan
#6. 4-Bedroom, 4-Bathroom Cottage Style Home with 3,501 Sq. Ft. Featuring Open Floor Plan and Elevator

This coastal home features a classic design with its inviting wraparound porch and crisp white railings. The multiple rooflines add a touch of elegance, while the palm trees and lush greenery provide a tropical feel.
I love the symmetry of the front facade, which is balanced by the central staircase leading up to the entrance. The combination of natural wood siding and white trim creates a timeless aesthetic.
Main Level Floor Plan
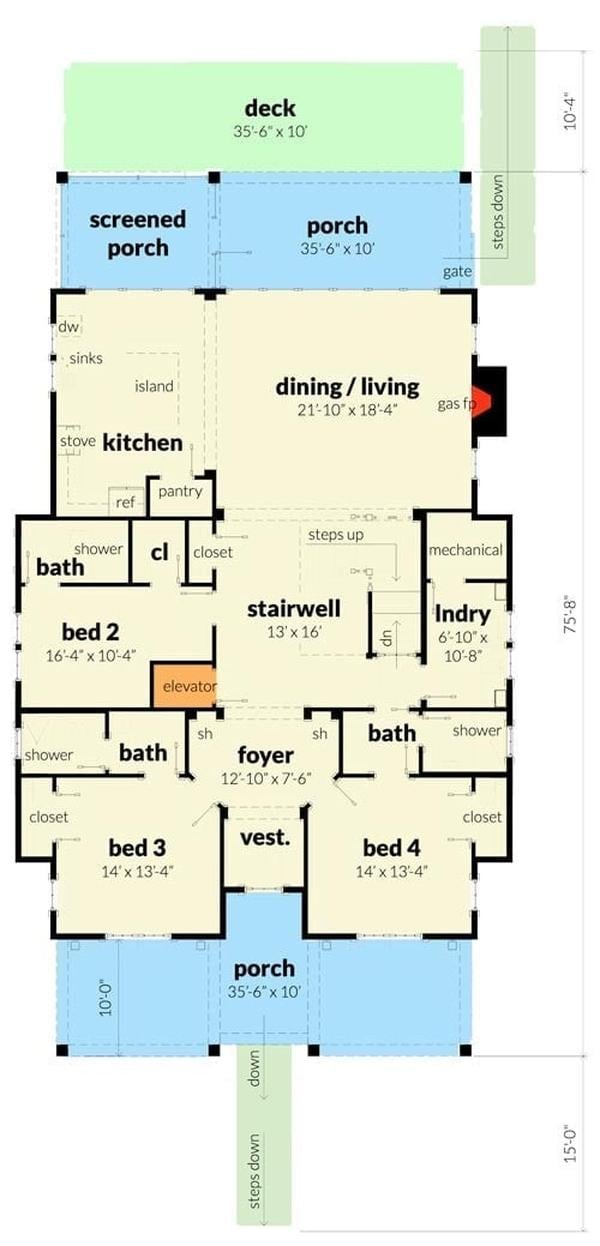
This floor plan showcases an efficient layout with four bedrooms and multiple baths strategically placed for privacy and convenience. The central stairwell acts as a focal point, leading to an open dining and living area that seamlessly connects to the kitchen.
I love how the dual porches, one screened, offer ample outdoor space for relaxation or entertaining. There’s even an elevator for easy access to different levels, making it both practical and inviting.
Upper-Level Floor Plan
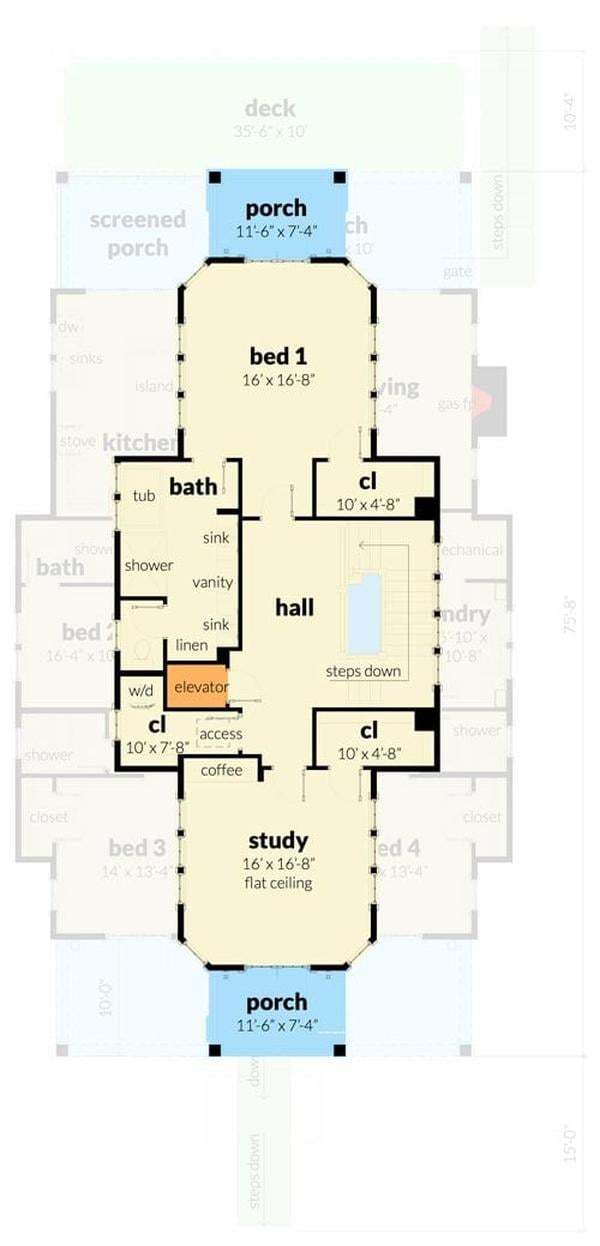
The floor plan reveals a spacious layout with a central hallway connecting all major areas, enhancing the flow throughout the home. I see there are four bedrooms strategically positioned for privacy, with the primary suite boasting its own porch access.
The study, with its flat ceiling, offers a quiet retreat at the heart of the home. An elevator adds a touch of modern convenience, making this design both functional and accessible.
Lower-Level Floor Plan
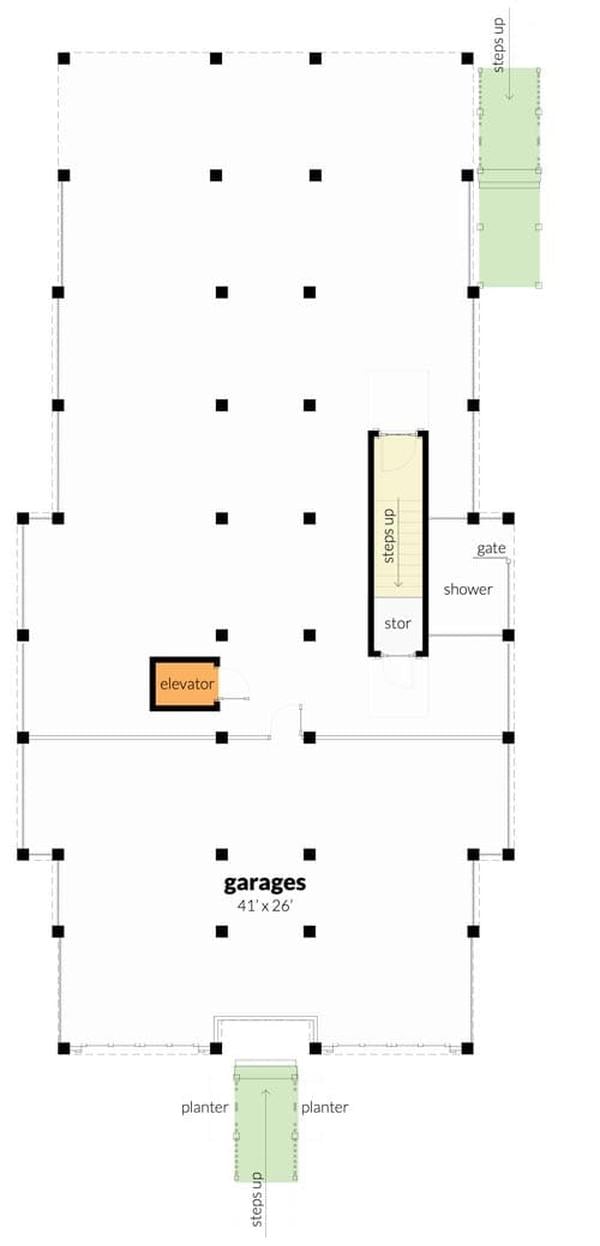
This floor plan showcases a spacious garage measuring 41 by 26 feet, providing ample room for multiple vehicles or storage. Notably, the inclusion of an elevator is a thoughtful touch, offering easy access to upper levels.
Adjacent to the garage, you’ll find a compact storage area and a shower, adding functionality to the space. With steps leading up to both the entrance and side areas, this design emphasizes accessibility and convenience.
=> Click here to see this entire house plan
#7. Modern Farmhouse-Style 4-Bedroom, 3.5-Bathroom Home with Loft Spanning 2,500 Sq. Ft.
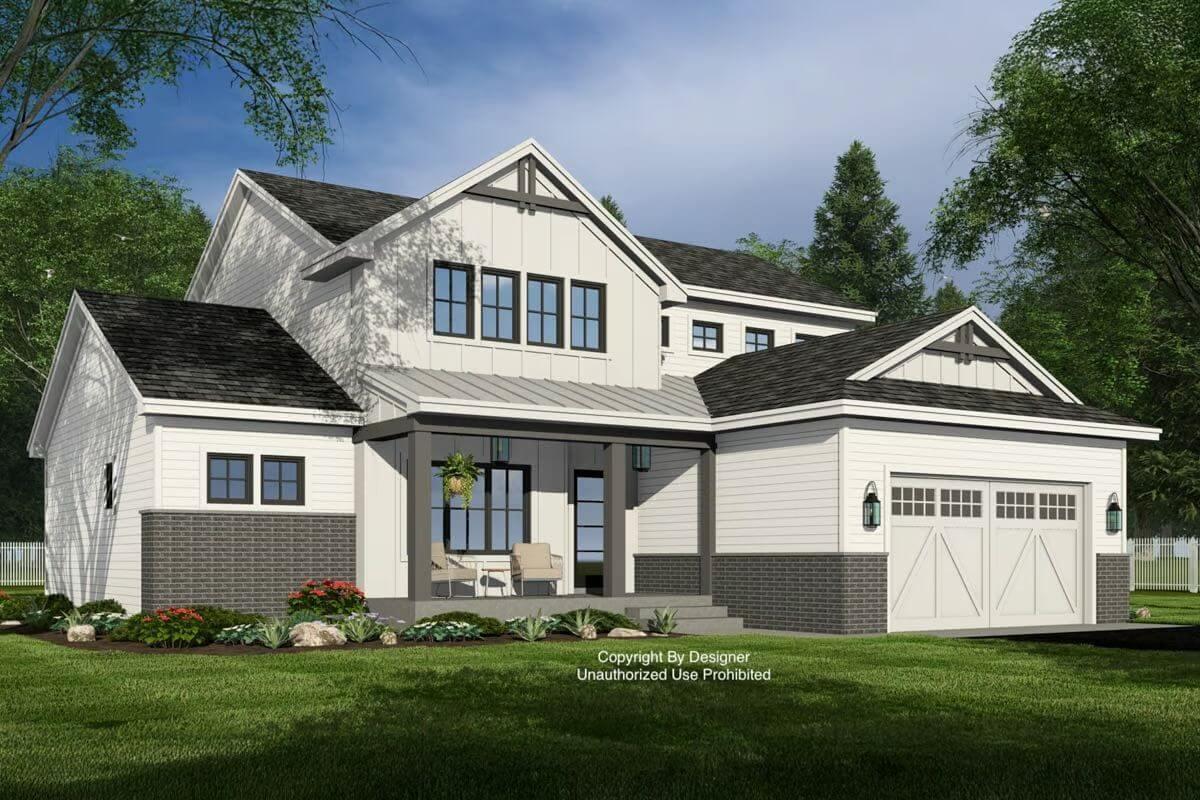
This delightful farmhouse design features a classic gable roof complemented by crisp white siding and dark trim, creating a striking contrast. The inviting front porch, with its modest seating area, offers a perfect spot to relax and enjoy the surrounding greenery.
I love how the brick foundation adds a touch of rustic charm while providing a solid base for the home. The overall design balances traditional farmhouse elements with a modern twist, making it both functional and aesthetically pleasing.
Main Level Floor Plan
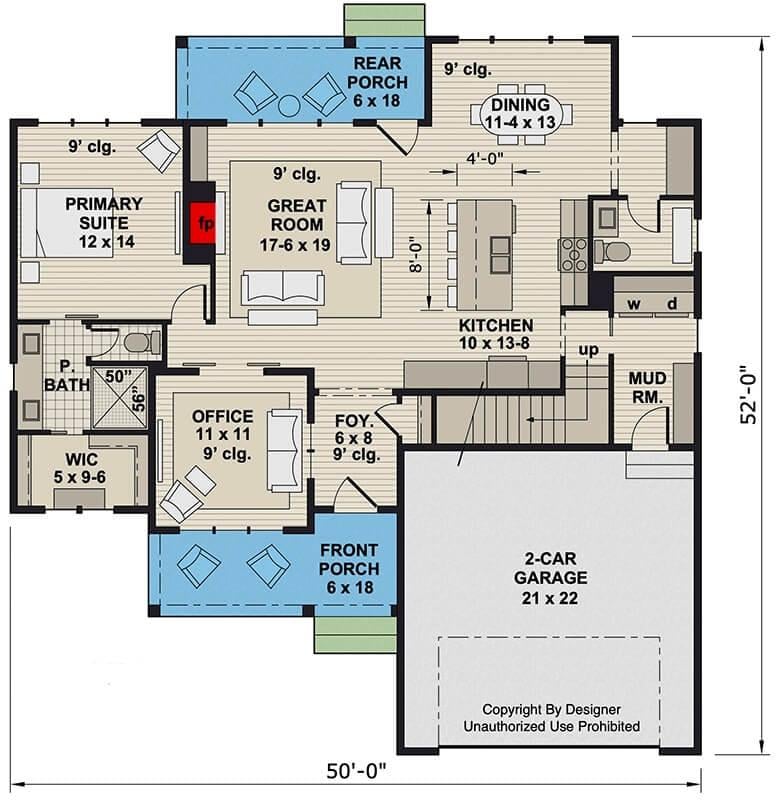
This floor plan highlights a spacious great room at the heart of the home, perfectly positioned next to a welcoming rear porch. The kitchen is efficiently designed with an island that flows seamlessly into the dining area, making it ideal for entertaining.
A primary suite offers privacy with its own bath and walk-in closet, while an office space near the entrance adds functionality. The two-car garage is conveniently connected to a mudroom, ensuring practicality for everyday living.
Upper-Level Floor Plan
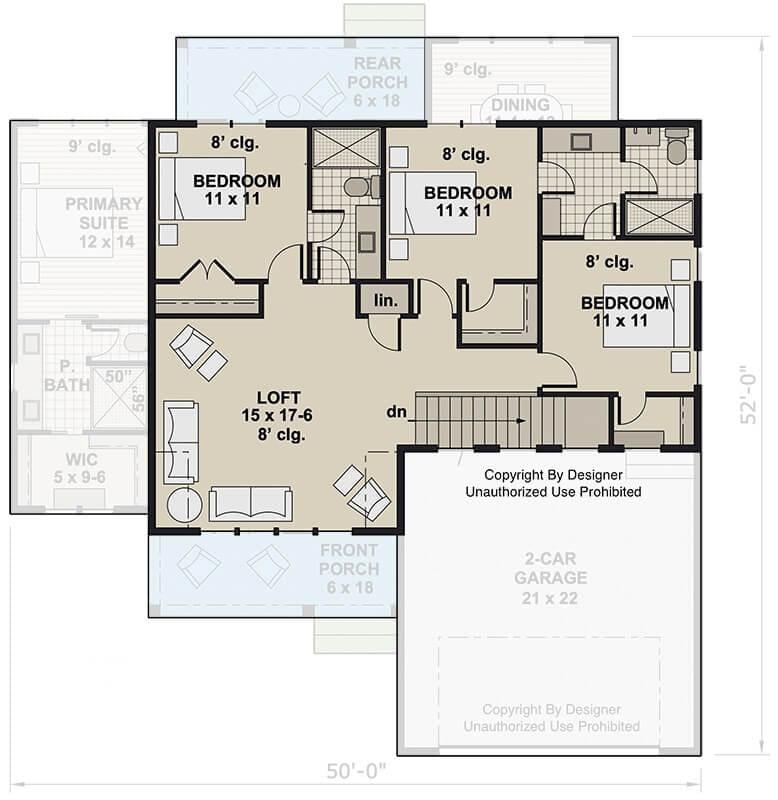
The floor plan reveals a well-organized upper level featuring three 11×11 bedrooms, perfect for family living. A spacious loft area measuring 15×17-6 serves as a versatile space for relaxation or entertainment.
The primary suite offers privacy with its own bathroom, while a shared bathroom is conveniently located between the other bedrooms. Notably, the design includes a front and rear porch, enhancing the home’s outdoor appeal.
=> Click here to see this entire house plan
#8. Contemporary 4-Bedroom Home with 2,751 Sq. Ft. of Open Concept Living and Modern Facade
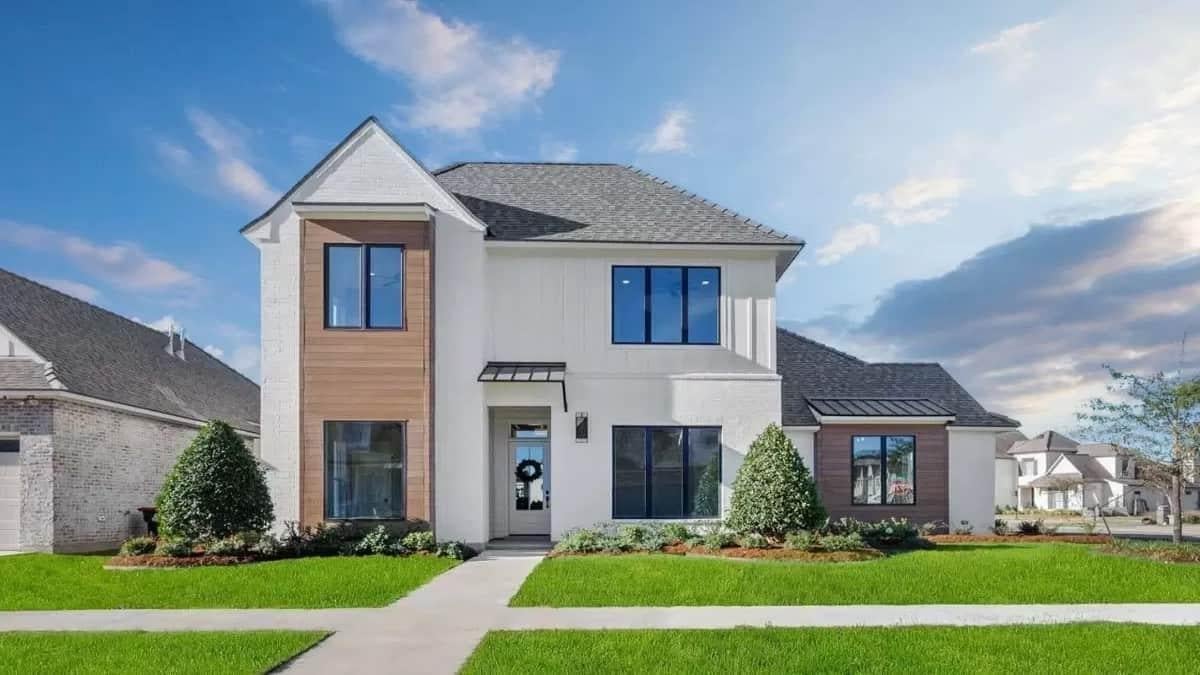
This home’s exterior combines a contemporary design with a mix of textures, featuring white siding and striking wood accents.
The large, symmetrical windows invite natural light while providing a balanced visual appeal. A sleek metal awning over the front door adds a subtle industrial touch. The manicured lawn and tidy shrubs complete the polished look.
Main Level Floor Plan
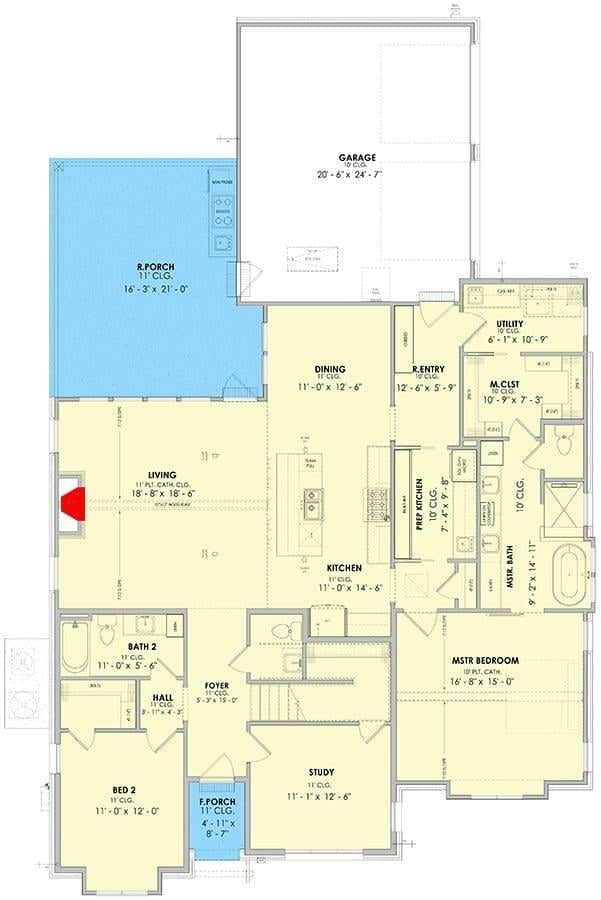
This floor plan provides a thoughtfully designed layout with a focal point on the central kitchen island, perfect for gatherings. The master suite offers privacy with an attached bath and walk-in closet, while the additional bedrooms are well-situated near the main living areas.
A dedicated study and utility room enhance the functionality of the home, making it ideal for both work and relaxation. The covered rear porch extends the living space outdoors, making it perfect for entertaining or enjoying quiet moments.
Upper-Level Floor Plan
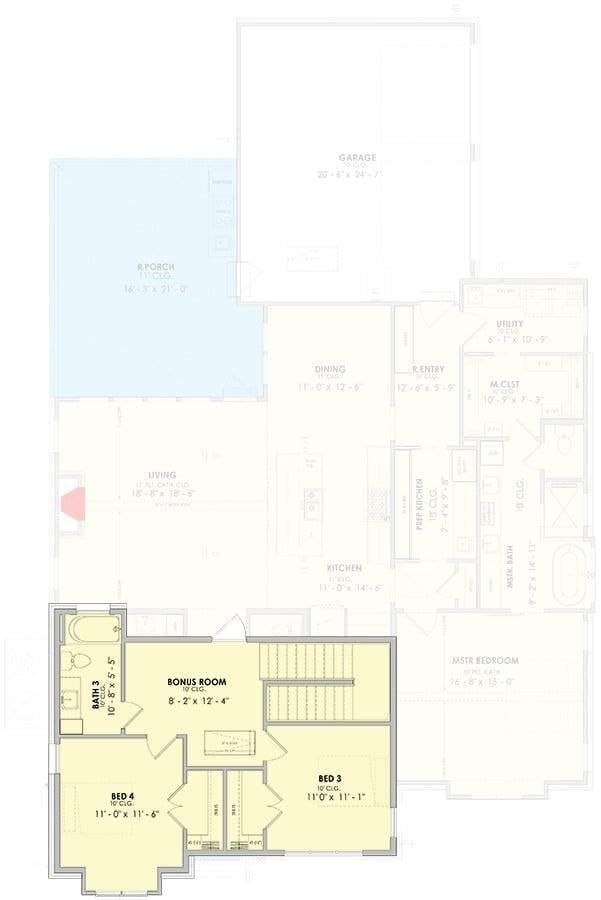
This floor plan showcases a practical layout with a focus on family living. The second floor features two well-sized bedrooms and a bonus room, perfect for a play area or home office.
The open concept on the main floor seamlessly connects the kitchen, dining, and living areas, offering a spacious feel. A generous garage and a large porch add functionality and outdoor living space to the design.
=> Click here to see this entire house plan
#9. 4-Bedroom Contemporary Home with 2,956 Sq. Ft. for Sloped Lot and Open-Concept Living
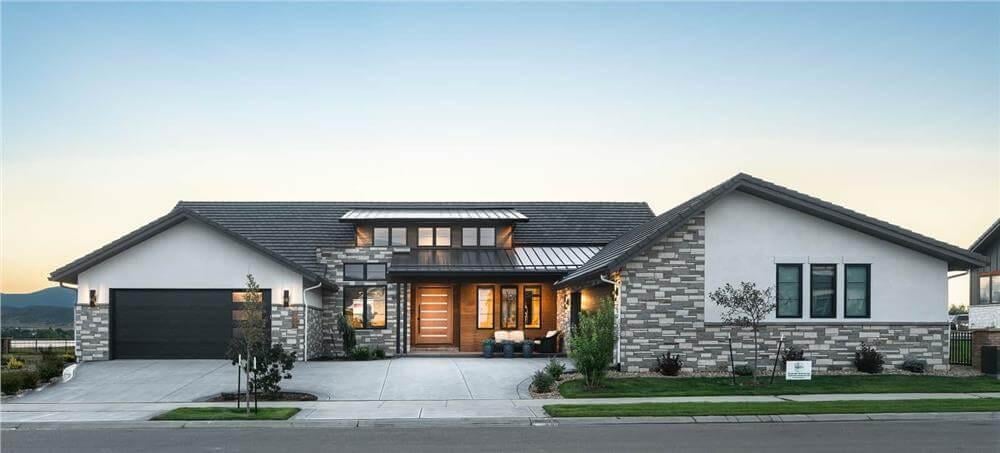
This contemporary ranch-style home boasts a striking mix of materials, with a prominent stone facade and sleek siding. The wide, welcoming driveway leads up to a modern garage and a well-lit entryway, creating a balanced and inviting front exterior.
Large windows and a low-pitched roofline enhance the home’s modern aesthetic while allowing natural light to flood the interior. The overall design combines traditional ranch elements with a clean, modern twist, making it both functional and visually appealing.
Main Level Floor Plan
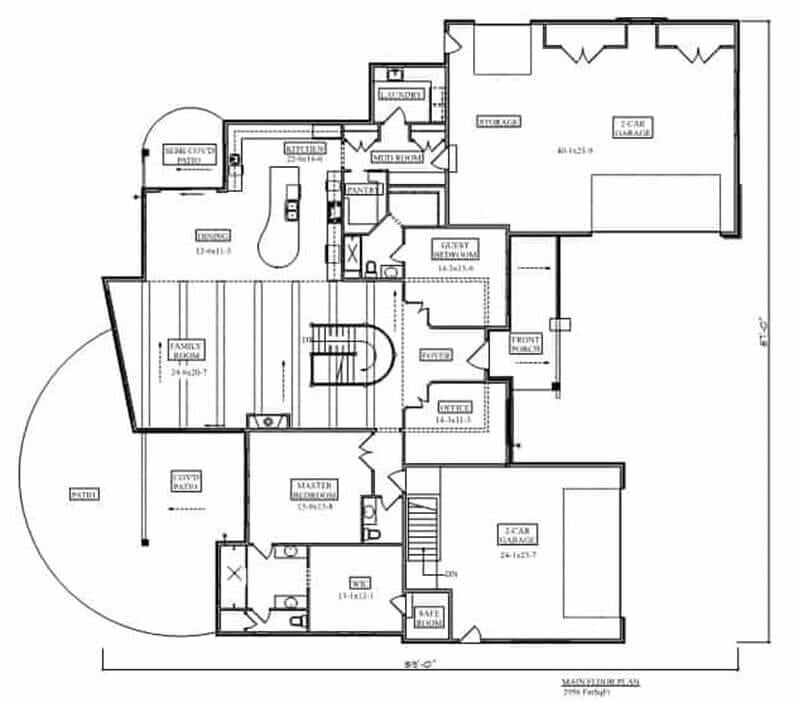
This floor plan reveals a spacious layout featuring a central family room that seamlessly connects to the dining and kitchen areas. I love how the design includes both a 2-car and 3-car garage, providing ample parking and storage options.
The master bedroom is strategically positioned for privacy, complete with an ensuite bathroom. Additionally, the guest suite and other bedrooms are thoughtfully arranged to offer comfort and convenience.
Lower-Level Floor Plan
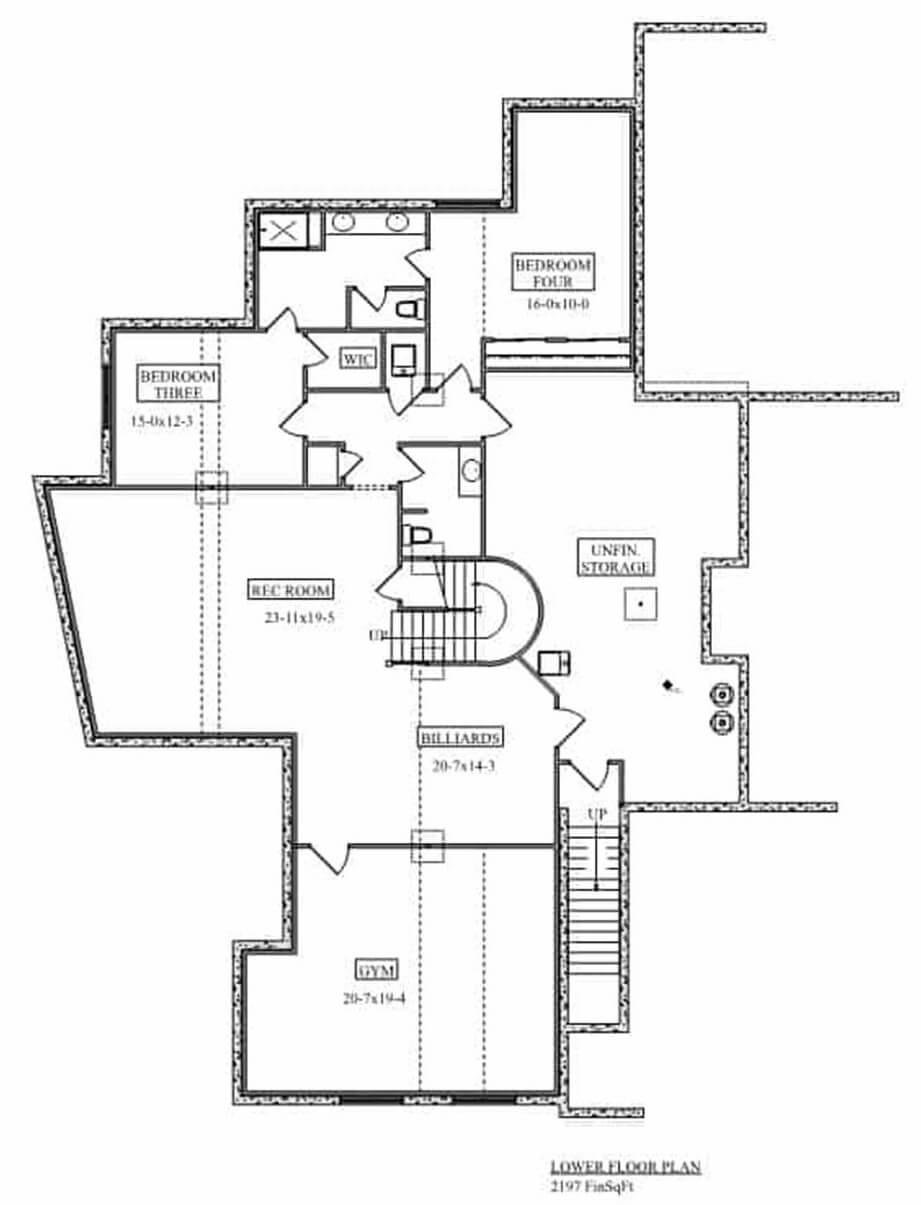
This lower floor plan lays out an intriguing space with a rec room and a dedicated gym, ideal for active lifestyles. The inclusion of a billiards room adds a touch of leisure, offering a perfect spot for entertainment.
Bedrooms three and four, accompanied by a walk-in closet, provide ample sleeping quarters. An unfinished storage area hints at customization potential, making this level both functional and versatile.
=> Click here to see this entire house plan
#10. Craftsman Style 4-Bedroom Home with 2,743 Sq. Ft. and Stunning Modern Touches

This stunning farmhouse combines traditional design elements with modern touches, creating a perfect blend of old and new. The whiteboard and batten siding are complemented by a sleek metal roof, adding a contemporary flair to the classic structure.
Symmetrical gables and large windows provide a sense of balance and invite natural light into the home. The inviting front porch, framed by lush greenery, sets the stage for a warm welcome.
Main Level Floor Plan
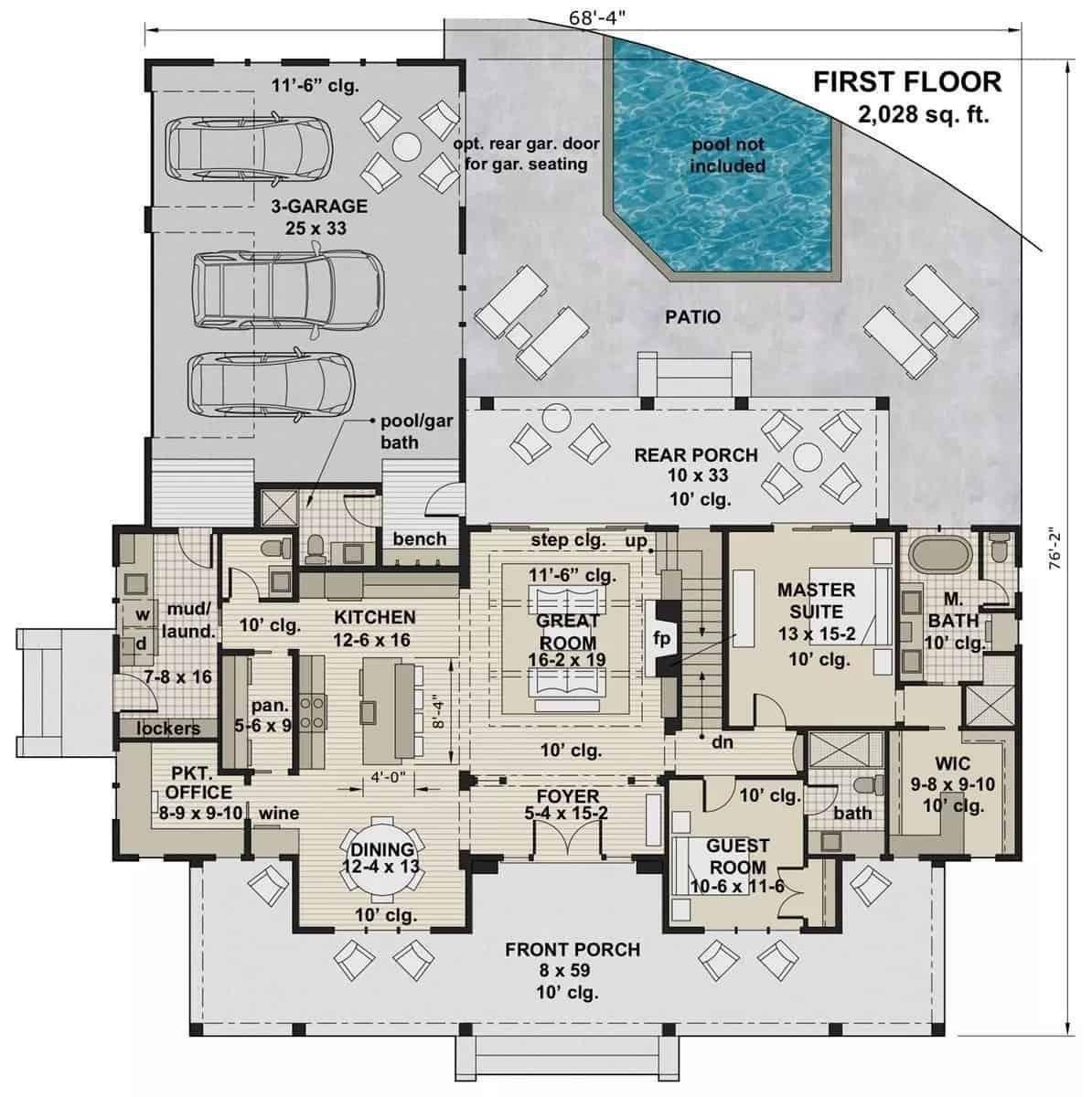
The first floor layout offers a generous 2,028 sq. ft. of space, featuring a seamless flow from the kitchen to the great room, making it ideal for entertaining. I love how the master suite is tucked away for privacy, complete with a walk-in closet and luxurious bath.
A large rear porch overlooks a poolside patio, perfect for outdoor gatherings. Notice the convenient three-car garage and dedicated office space, adding both functionality and comfort.
Upper-Level Floor Plan
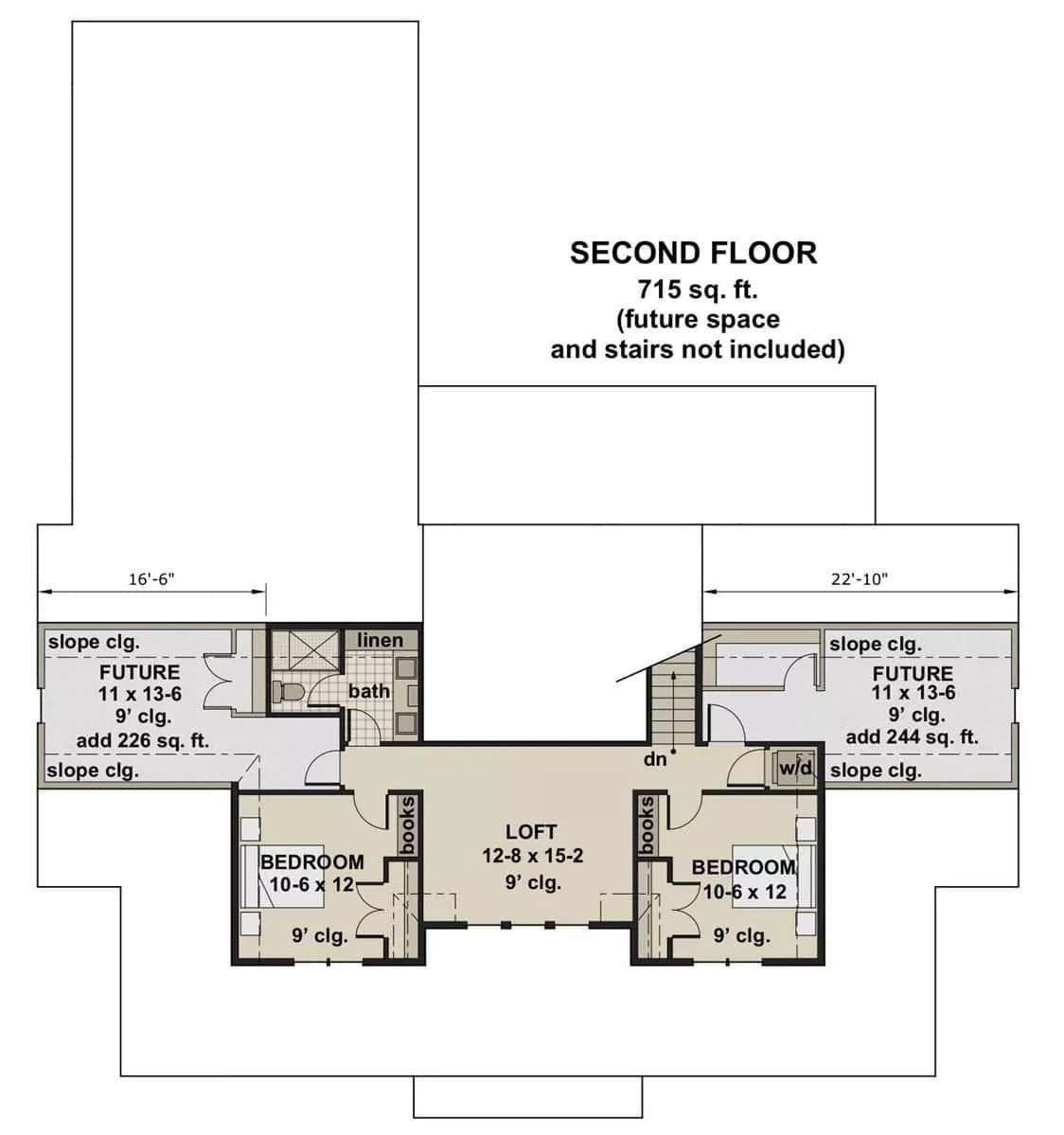
The second floor features a functional layout with two bedrooms flanking a central loft area, perfect for a cozy reading nook or additional living space. Each bedroom offers ample storage with built-in closets, and the shared bathroom is conveniently located adjacent to the linen closet.
Future expansion is thoughtfully planned with two additional spaces, each measuring 11 x 13-6, ideal for conversion into extra rooms or offices. The design maximizes every inch of the 715 sq. ft., providing flexibility for growing families or changing needs.






