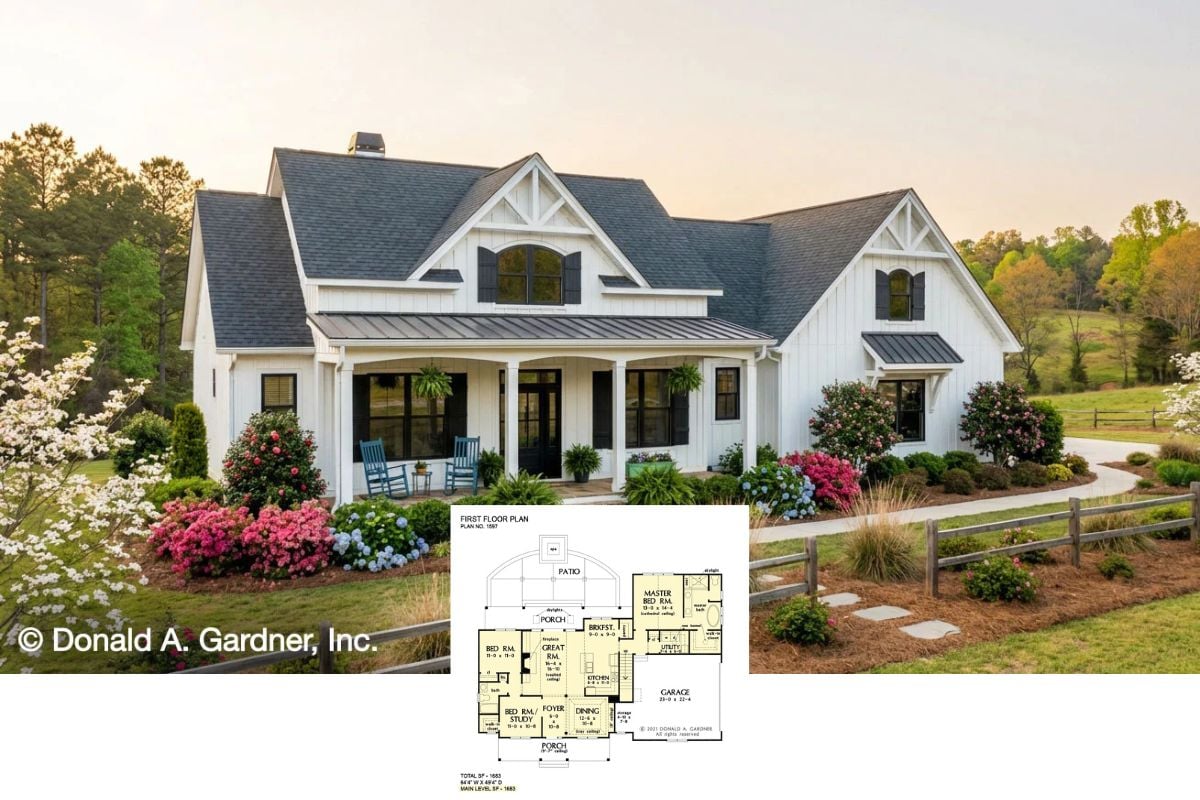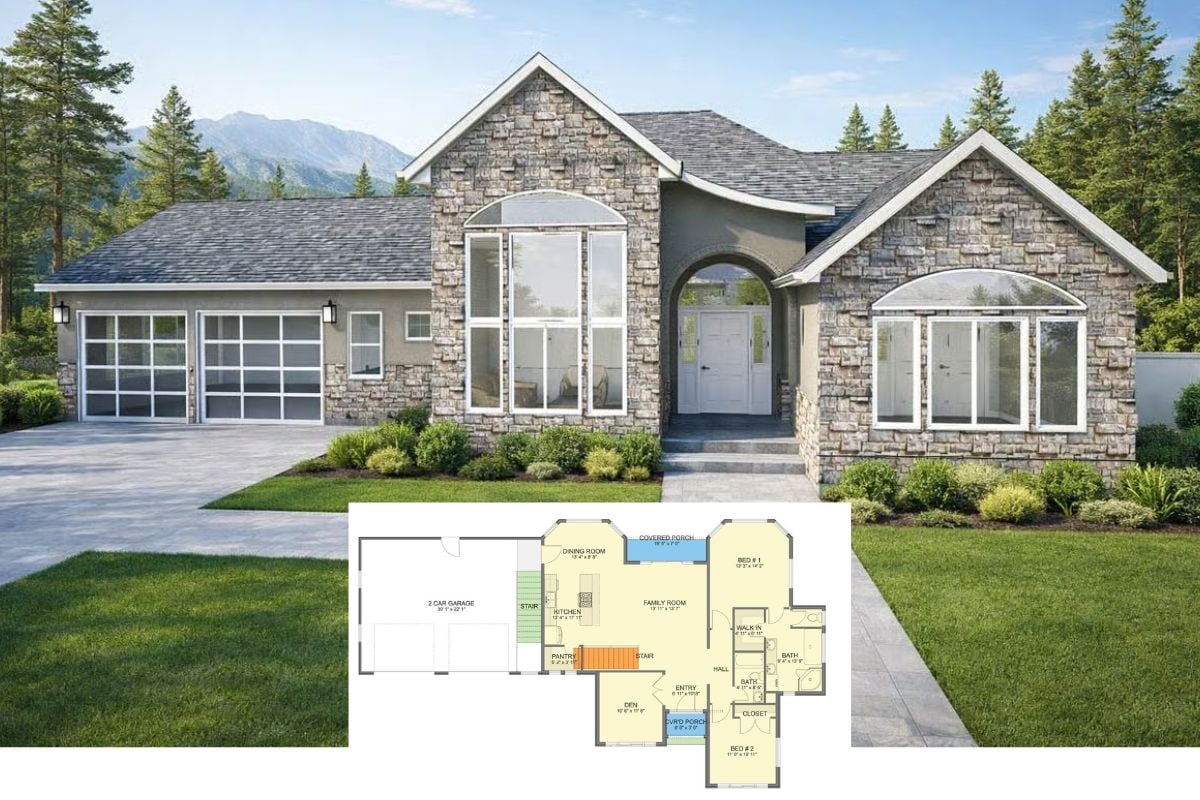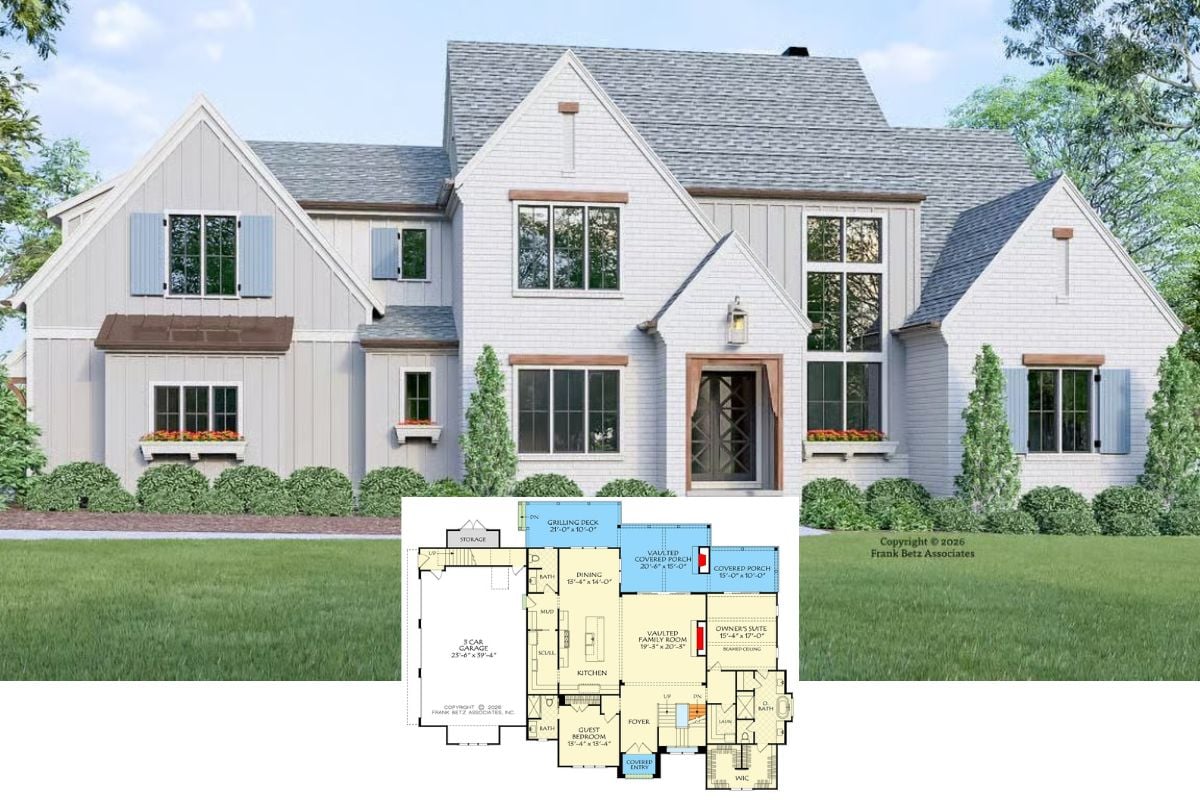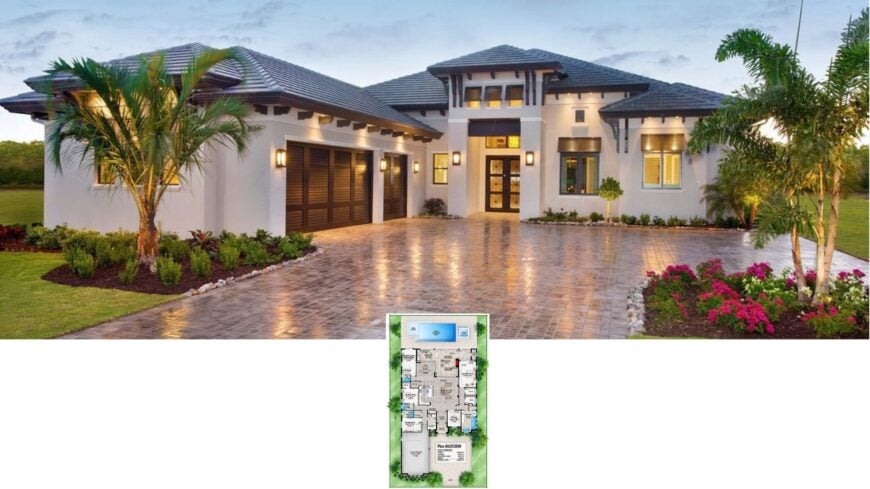
Would you like to save this?
There’s something truly magical about coastal living, where the sea breeze and endless horizons create a unique sense of serenity. In this article, I explore ten outstanding 4-bedroom house plans that capture the essence of coastal areas.
Whether you’re dreaming of a peaceful getaway or the perfect family home by the shore, these designs offer the ideal blend of style, comfort, and functionality. Let’s dive into the world of oceanside elegance and discover what makes each of these homes a masterpiece in its own right.
#1. Craftsman-Style 4-Bedroom Home with 2,769 Sq. Ft. and Expansive Outdoor Spaces
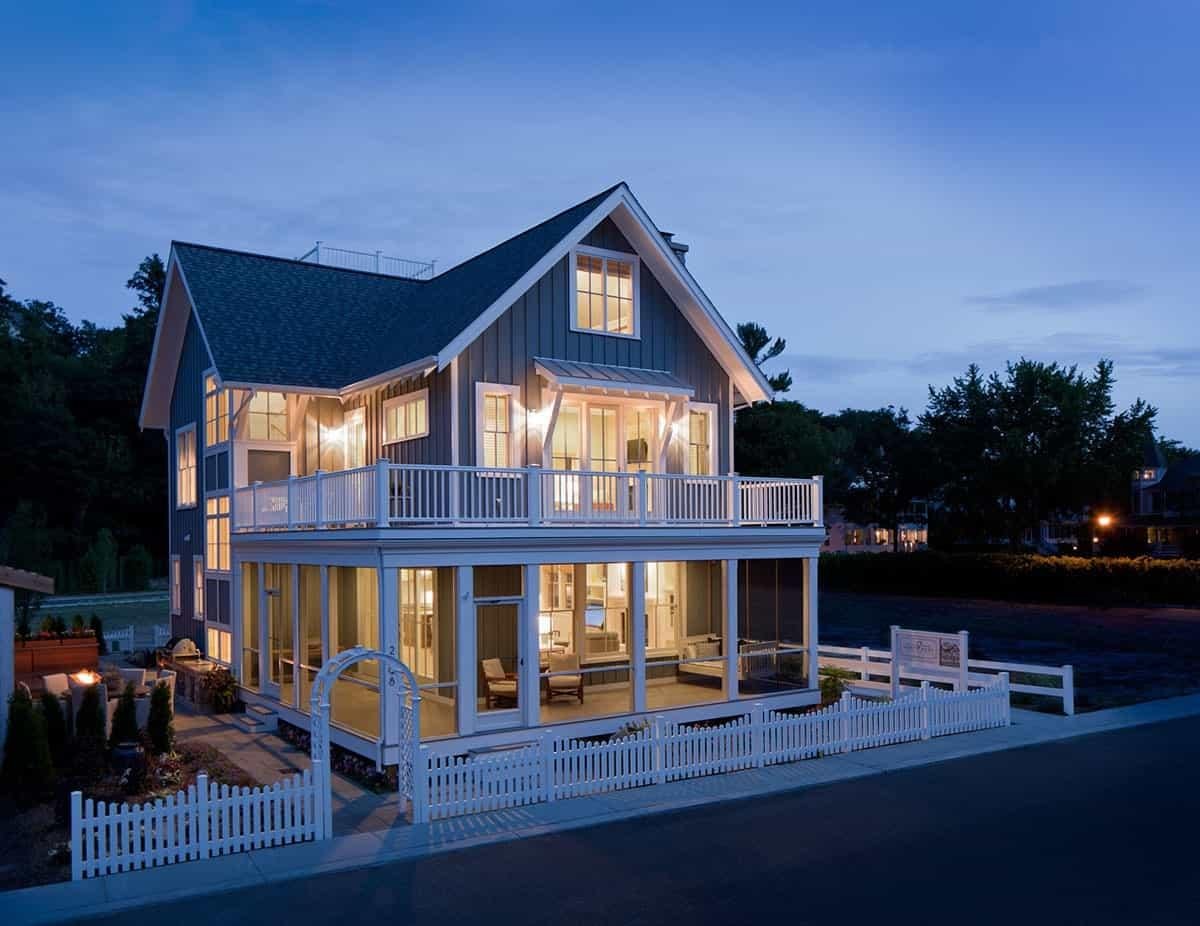
This two-story home beautifully balances traditional and contemporary elements with its board-and-batten siding and expansive windows. The wraparound porch provides a welcoming touch, inviting outdoor relaxation and social gatherings.
Soft evening lighting highlights the architectural details, creating a warm glow against the night sky. The white picket fence adds a classic touch, enhancing the home’s curb appeal.
Main Level Floor Plan
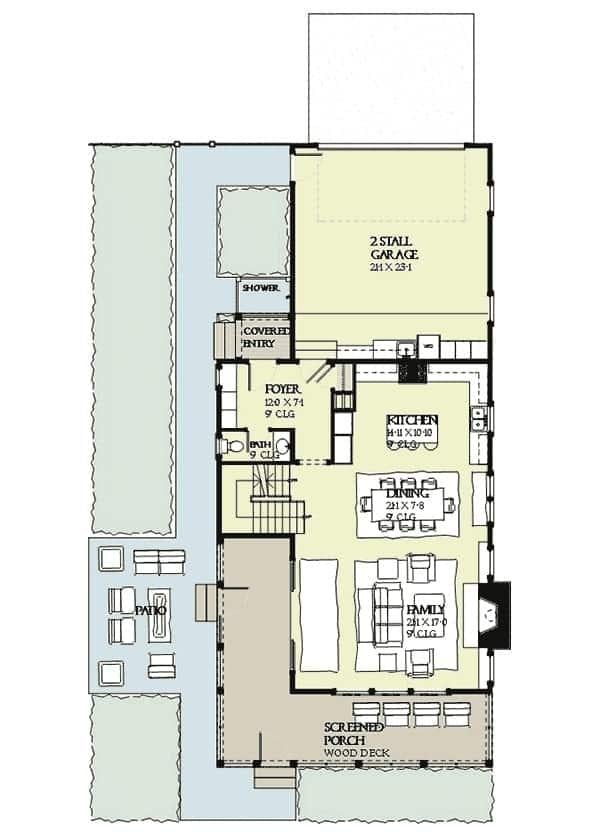
This floor plan efficiently connects a large family room with a well-appointed kitchen and dining area, creating a seamless flow for everyday living. The screened porch extends the living space outdoors, ideal for enjoying fresh air while remaining sheltered.
A two-stall garage provides ample parking and storage, enhancing the home’s functionality. I appreciate the thoughtful layout, which includes a cozy foyer and convenient access to a covered patio.
Upper-Level Floor Plan
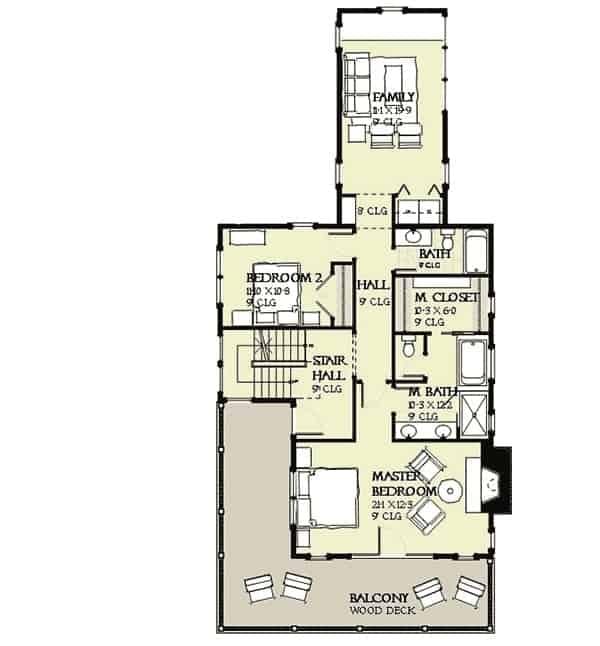
This floor plan showcases the upper level featuring a generous master bedroom complete with a luxurious ensuite and a walk-in closet. I love the direct access to a balcony, offering a perfect retreat for relaxation.
The layout also includes a second bedroom, a family room, and an additional bathroom, providing ample space for family or guests. Notice the clever placement of the family room at the far end, creating a cozy space for entertainment.
Third Floor Layout
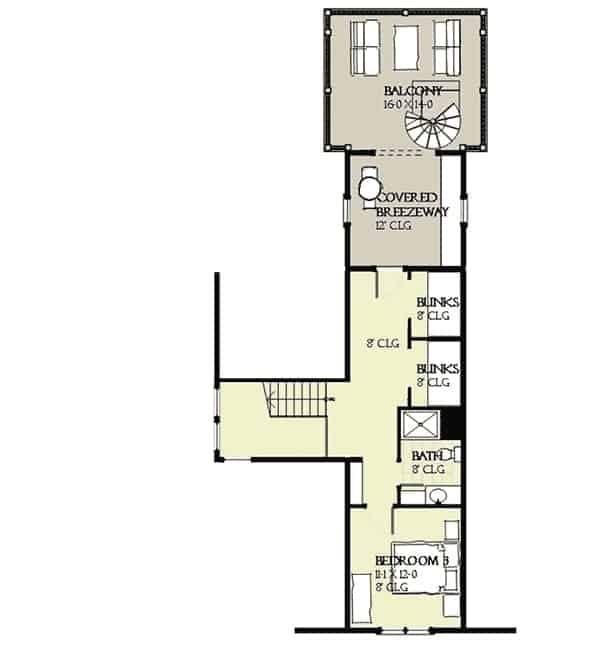
Kitchen Style?
This intriguing floor plan features a compact yet functional layout with a cozy bedroom and a full bath, perfect for efficient living. I love the clever use of space with built-in bunks that maximize sleeping capacity without sacrificing comfort.
The highlight for me is the inviting balcony, offering a great spot for relaxation or a quiet morning coffee. A covered breezeway adds a touch of elegance and provides a seamless transition between indoor and outdoor spaces.
=> Click here to see this entire house plan
#2. 4-Bedroom, 5-Bathroom Contemporary Beach-Style Home with 4,378 Sq. Ft.
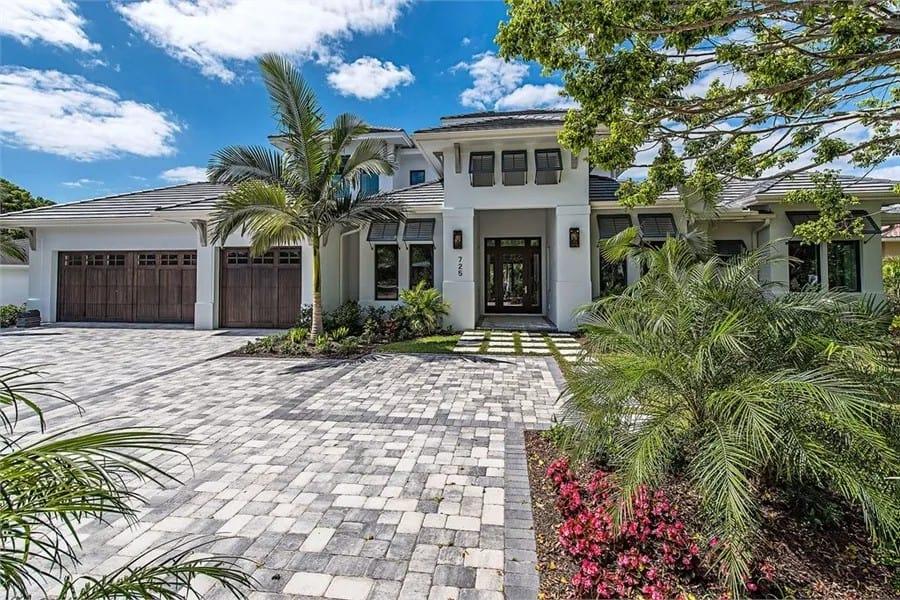
This stunning home showcases a perfect blend of contemporary design with classic elements, highlighted by its grand entryway. The symmetrical facade is complemented by a paved driveway leading to a three-car garage with rustic wooden doors.
I love how the lush landscaping, including palm trees and vibrant shrubs, enhances the home’s curb appeal. Large windows and a welcoming front door invite you to explore the elegance within.
Main Level Floor Plan
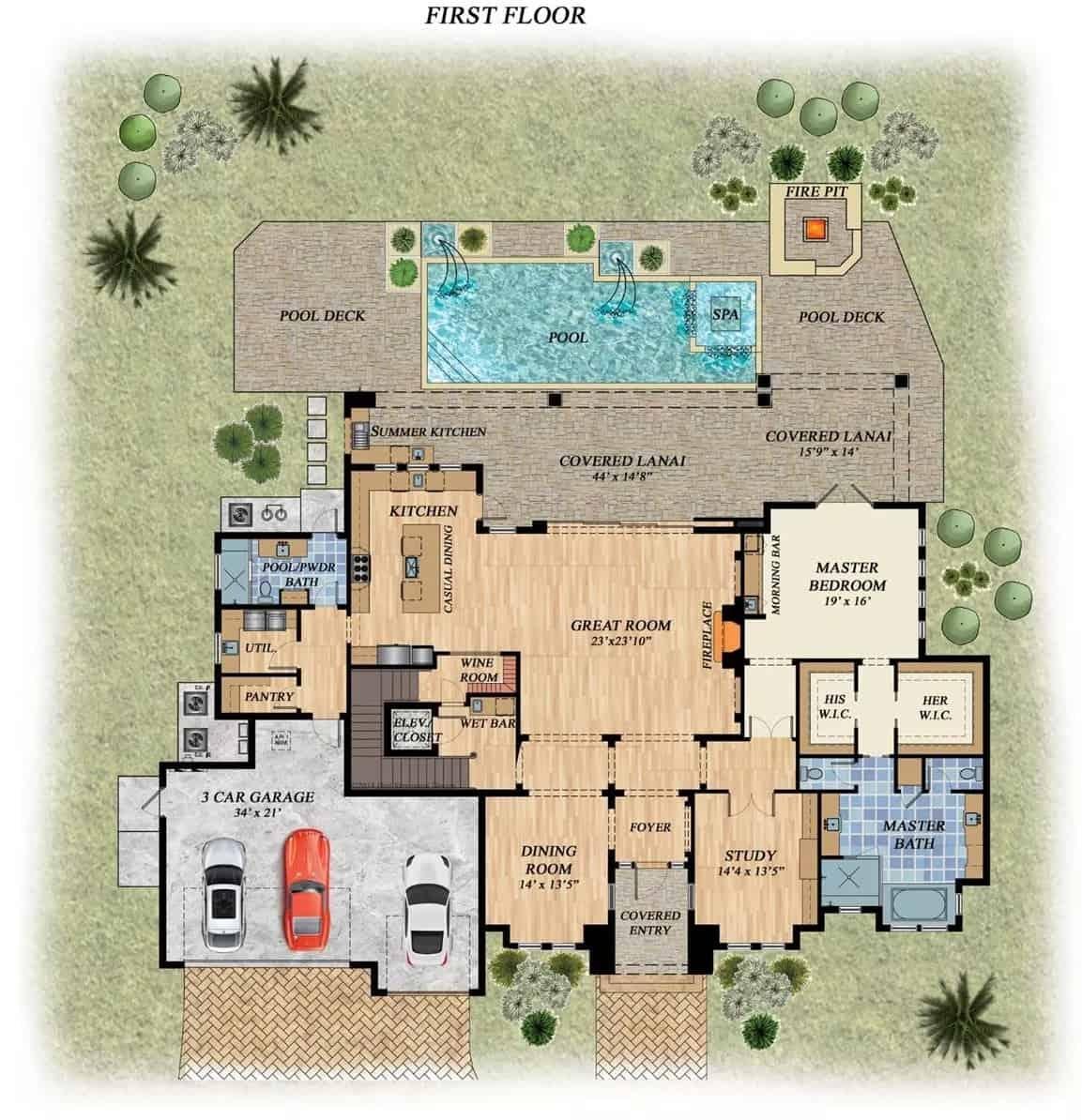
I love how this floor plan beautifully integrates indoor and outdoor living spaces with a spacious pool area accessible from the great room and kitchen. The covered lanai is perfect for entertaining, while the summer kitchen adds a practical touch for outdoor dining.
Notice the master bedroom suite, complete with dual walk-in closets and a luxurious master bath, ensuring privacy and comfort. The inclusion of a three-car garage and a dedicated wine room adds practicality and elegance to this thoughtfully designed space.
Upper-Level Floor Plan
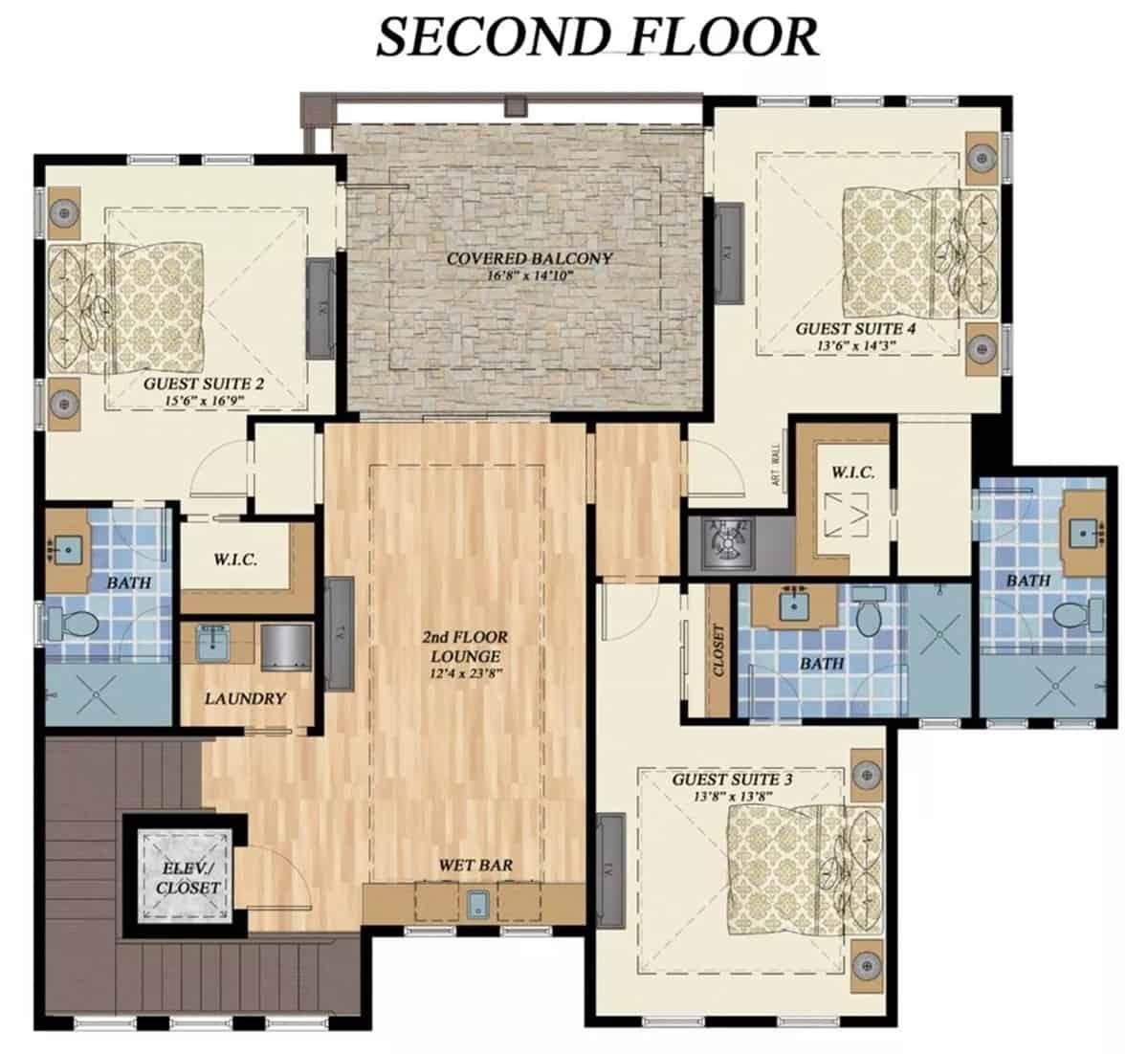
Home Stratosphere Guide
Your Personality Already Knows
How Your Home Should Feel
113 pages of room-by-room design guidance built around your actual brain, your actual habits, and the way you actually live.
You might be an ISFJ or INFP designer…
You design through feeling — your spaces are personal, comforting, and full of meaning. The guide covers your exact color palettes, room layouts, and the one mistake your type always makes.
The full guide maps all 16 types to specific rooms, palettes & furniture picks ↓
You might be an ISTJ or INTJ designer…
You crave order, function, and visual calm. The guide shows you how to create spaces that feel both serene and intentional — without ending up sterile.
The full guide maps all 16 types to specific rooms, palettes & furniture picks ↓
You might be an ENFP or ESTP designer…
You design by instinct and energy. Your home should feel alive. The guide shows you how to channel that into rooms that feel curated, not chaotic.
The full guide maps all 16 types to specific rooms, palettes & furniture picks ↓
You might be an ENTJ or ESTJ designer…
You value quality, structure, and things done right. The guide gives you the framework to build rooms that feel polished without overthinking every detail.
The full guide maps all 16 types to specific rooms, palettes & furniture picks ↓
The second floor features a central lounge area measuring 12’4″ x 23’8″, perfect for entertaining or relaxing. This floor plan includes three guest suites, each with its own bathroom, ensuring plenty of privacy for visitors.
A covered balcony off the lounge offers outdoor space, ideal for enjoying fresh air. Additional amenities include a wet bar and laundry area, making this floor both functional and inviting.
=> Click here to see this entire house plan
#3. 4-Bedroom Coastal-Style Home with 3.5 Bathrooms (2,618 Sq. Ft.)
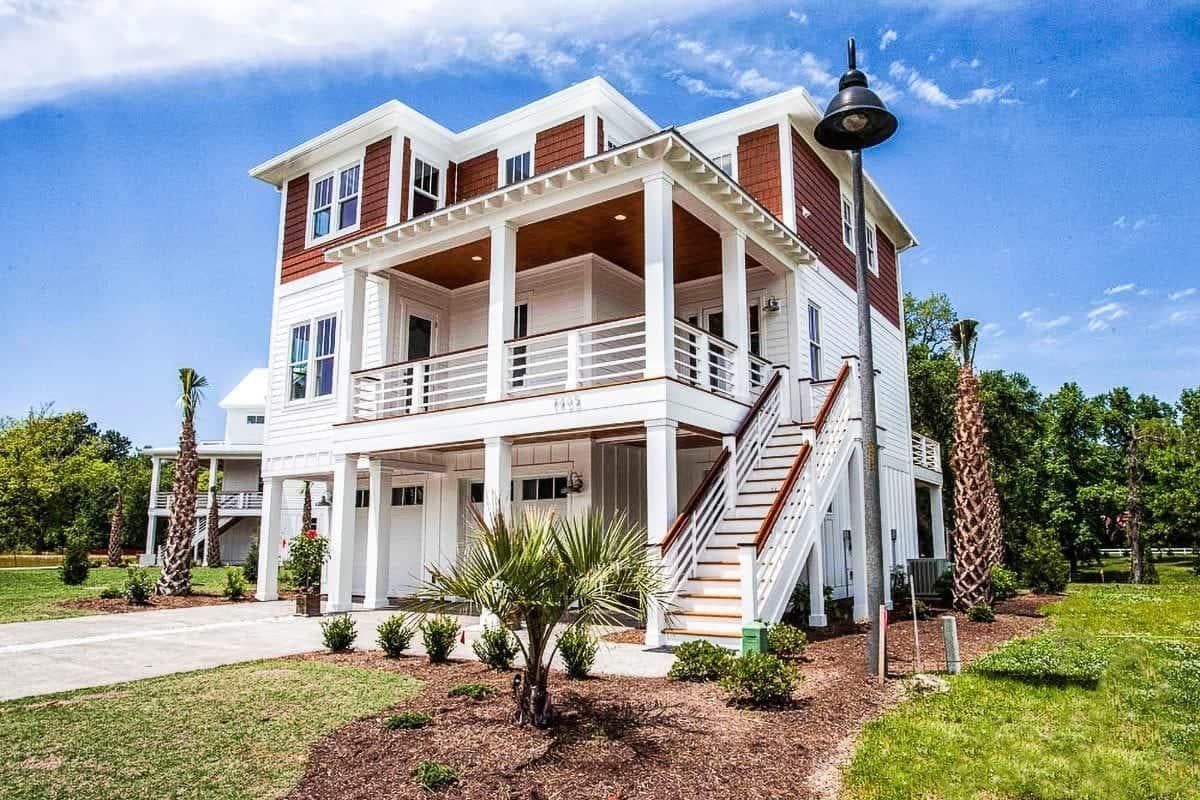
This striking coastal home features an elevated design, perfectly suited for seaside living. The wraparound porch invites you to enjoy outdoor relaxation, while the bold use of red siding contrasts beautifully with the crisp white accents.
Tall windows flood the interior with natural light, and the prominent staircase adds a touch of grandeur. The lush landscaping and towering palm trees complete the picturesque setting.
Main Level Floor Plan
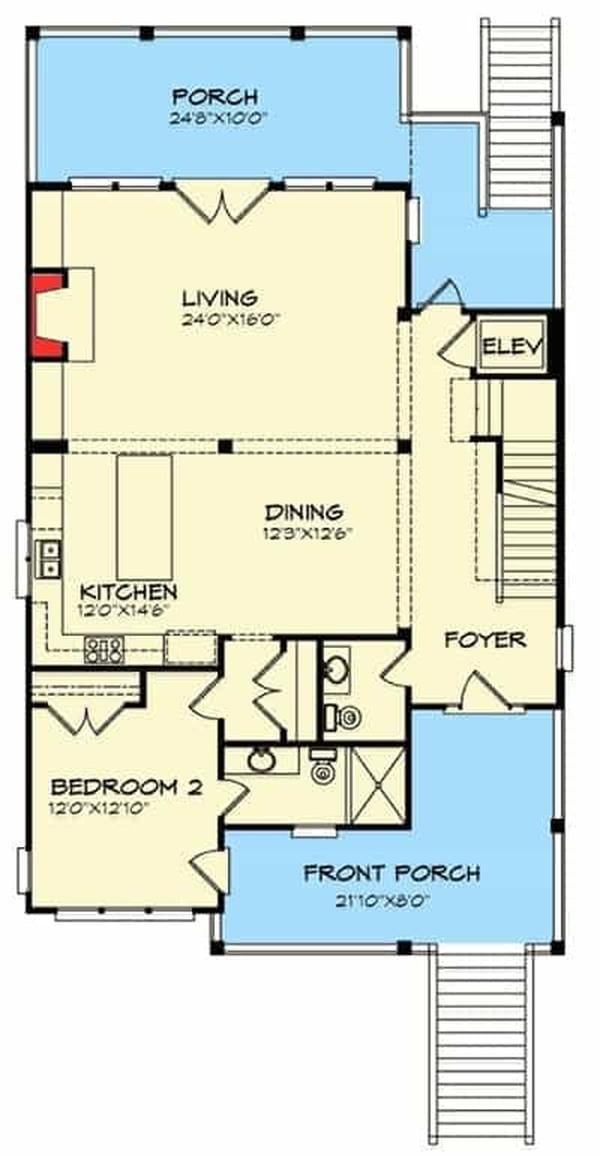
This floor plan highlights an open-concept layout where the kitchen seamlessly connects to the dining and living areas. The living room, with its generous dimensions, opens up to a spacious porch, creating a perfect indoor-outdoor transition.
A cozy bedroom is tucked away on the side, providing privacy while being conveniently close to the main living spaces. The front porch offers a welcoming entry, adding charm and functionality to the home.
Upper-Level Floor Plan
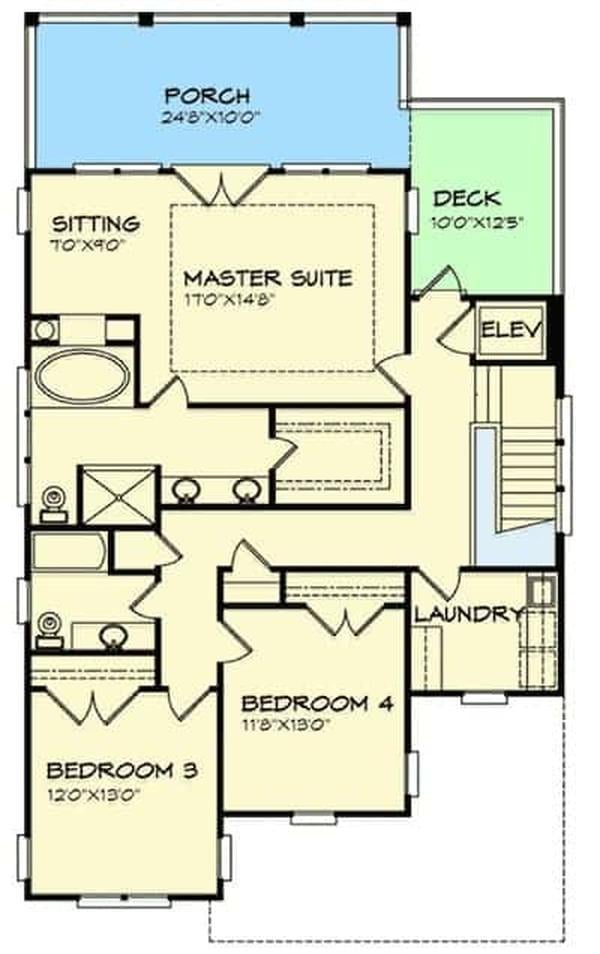
The floor plan reveals a spacious master suite complete with a cozy sitting area and direct access to a large porch, perfect for morning relaxation. Adjacent to the master suite are two additional bedrooms, each with ample space and natural light.
The layout smartly includes a laundry room near the bedrooms for convenience. A deck off the hallway provides an outdoor escape, seamlessly integrating indoor and outdoor living.
Lower-Level Floor Plan
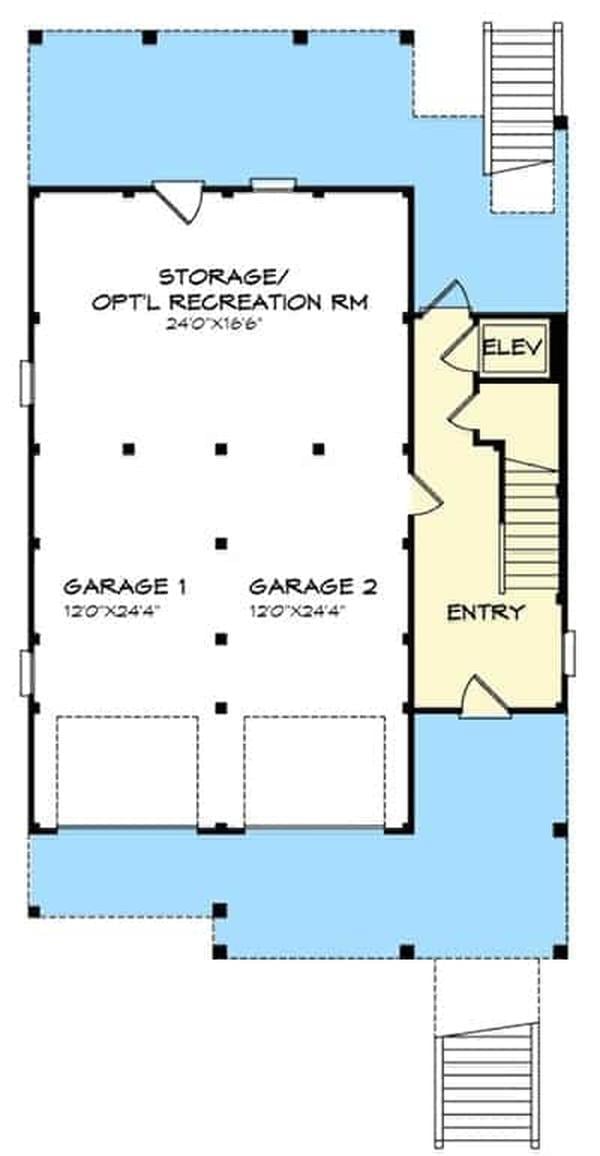
This floor plan highlights a practical dual garage setup, each measuring 12’x24’4″, perfect for housing vehicles or extra storage. Adjacent to the garages is a spacious storage or optional recreation room, offering flexibility for various uses.
The entry area provides convenient access to an elevator, enhancing accessibility throughout the home. Additionally, a staircase leads to upper levels, ensuring easy movement between floors.
=> Click here to see this entire house plan
#4. 4-Bedroom Beach Style Home with 2,228 Sq. Ft. and Dual Porches
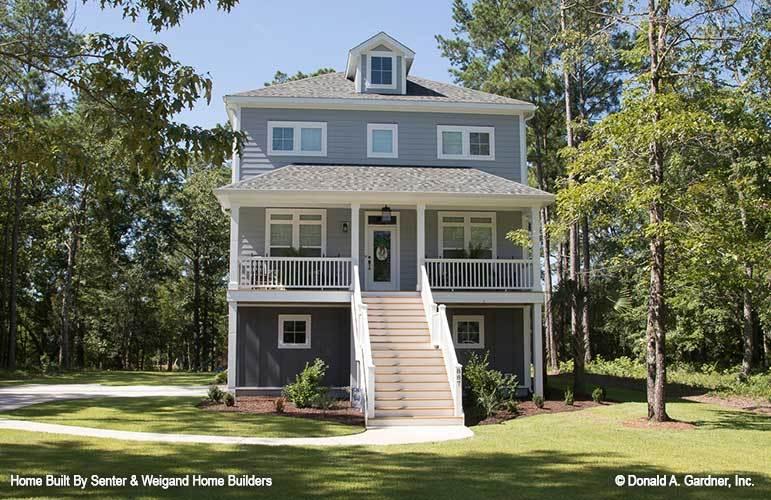
I love how this home embraces classic Southern architecture with its inviting wraparound porch and symmetrical facade. The two-story design is enhanced by the dormer window, adding character and charm to the roofline.
The use of gray siding with white trim creates a timeless and elegant exterior. Nestled among tall trees, this house offers a serene setting that blends seamlessly with its natural surroundings.
Main Level Floor Plan
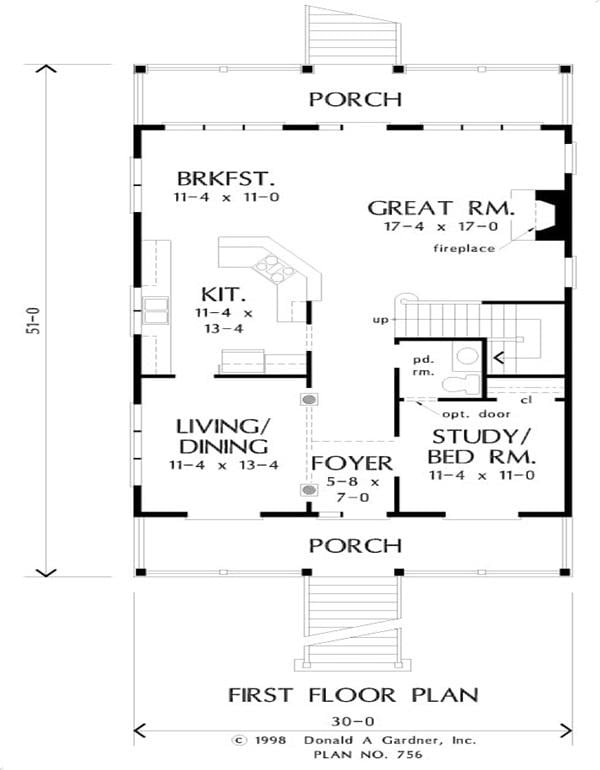
🔥 Create Your Own Magical Home and Room Makeover
Upload a photo and generate before & after designs instantly.
ZERO designs skills needed. 61,700 happy users!
👉 Try the AI design tool here
This floor plan features a welcoming front porch leading into a compact foyer that efficiently connects to the main living areas. The great room, complete with a fireplace, offers a cozy space for family gatherings.
Adjacent to the great room, the kitchen and breakfast area are thoughtfully designed for easy meal preparation and casual dining. A versatile study or bedroom option provides flexibility, accommodating various lifestyle needs.
Upper-Level Floor Plan
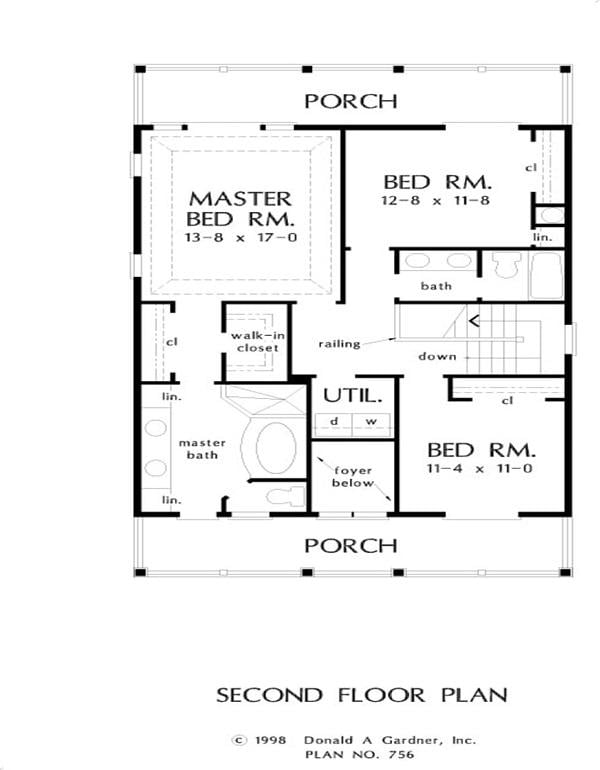
This second floor plan reveals a thoughtful layout with a spacious master bedroom measuring 13-8 by 17-0. The master suite includes a walk-in closet and an elegantly designed master bath, enhancing privacy and comfort.
Two additional bedrooms are strategically positioned, sharing a conveniently located bathroom. The inclusion of utility space and access to the porch adds functionality and a touch of outdoor charm.
=> Click here to see this entire house plan
#5. 4-Bedroom Craftsman Home with 6,313 Sq. Ft. and Timeless Shingle Detailing
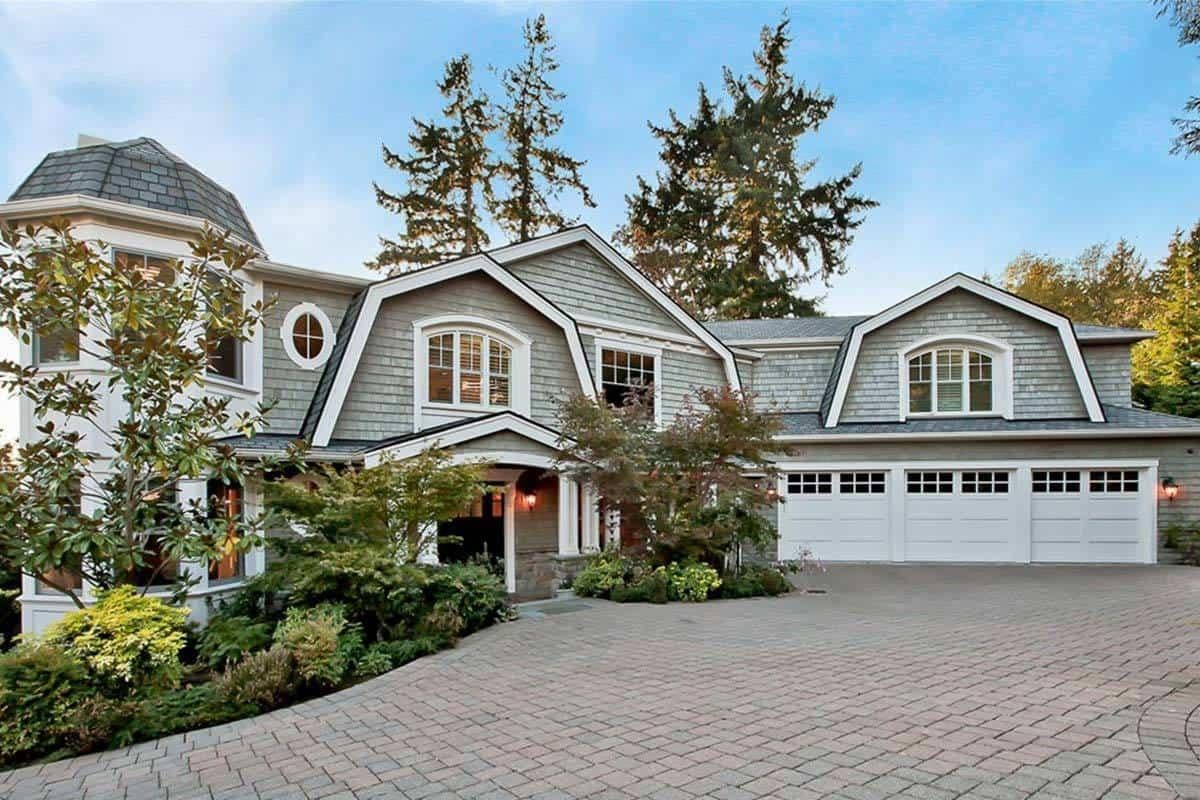
This stunning home showcases classic shingle siding paired with elegant dormer windows, creating a harmonious blend of traditional and contemporary styles. The expansive driveway leads to a three-car garage, ensuring ample space for vehicles and storage.
Mature trees and manicured landscaping frame the entrance, adding a touch of nature to the structured facade. The gabled rooflines and circular window details enhance the architectural appeal, making this residence a standout in any neighborhood.
Main Level Floor Plan
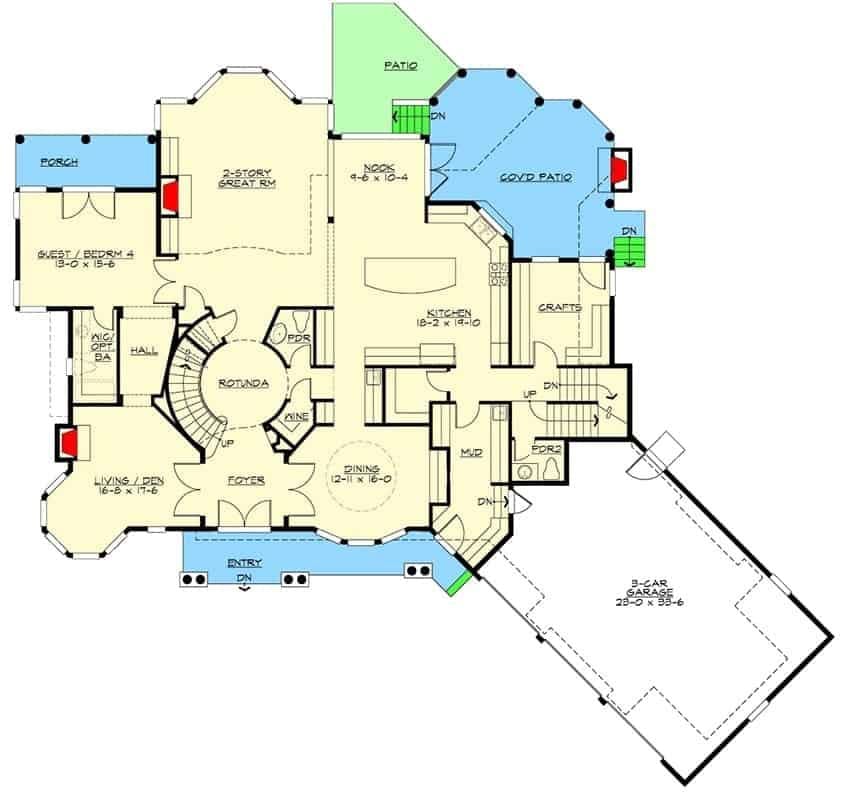
This floor plan reveals a well-thought-out layout with a striking two-story great room at its heart, perfect for gatherings. I see a graceful rotunda entry that leads seamlessly to both formal and informal spaces, including a cozy nook and a formal dining area.
The kitchen is strategically positioned with easy access to the covered patio, ideal for indoor-outdoor living. A three-car garage, mudroom, and a guest bedroom add practical functionality to this design.
Upper-Level Floor Plan
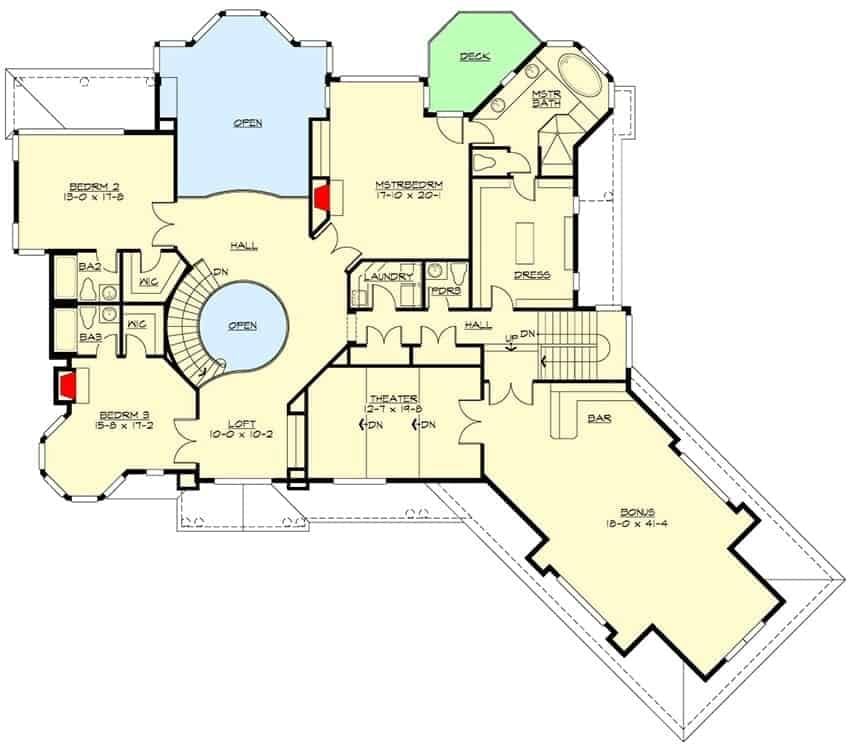
This floor plan showcases an intriguing open-concept design centered around a striking circular loft. The master suite features a private deck and spa-like master bath, creating a personal retreat within the home.
Two additional bedrooms share a well-appointed bath, while a dedicated theater room offers entertainment possibilities. The layout also includes a spacious bonus area, perfect for versatile use.
Basement Floor Plan
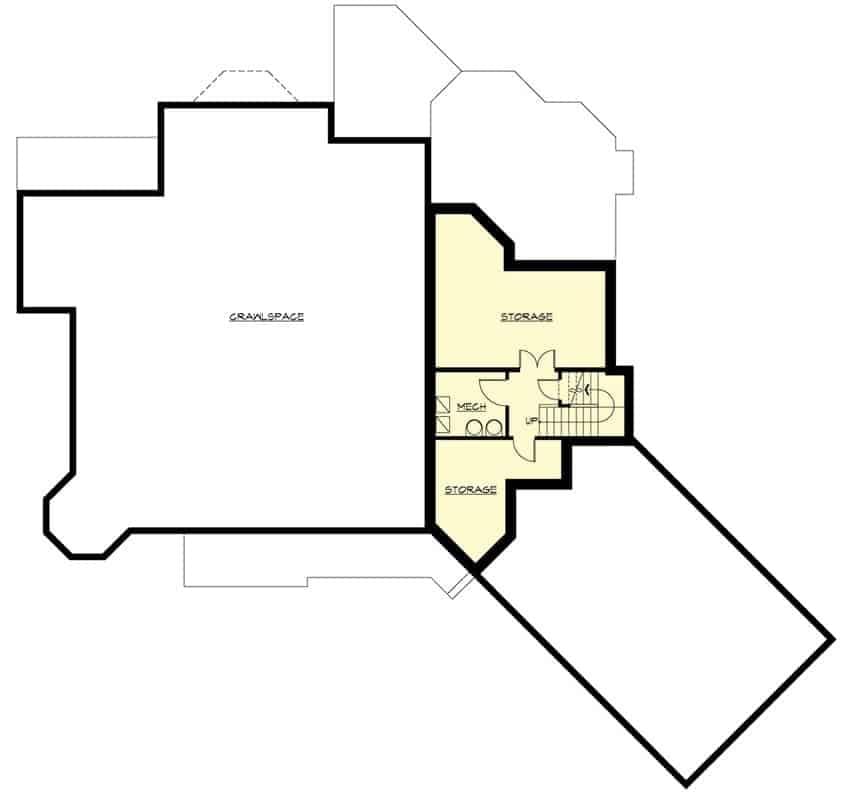
This floor plan highlights a well-organized crawl space adjacent to multiple storage rooms, offering practical solutions for household needs. I notice the mechanical room is strategically placed, allowing easy access for maintenance.
The layout efficiently uses space, ensuring that storage and utility areas are conveniently located. It’s a thoughtful design that maximizes function without sacrificing accessibility.
=> Click here to see this entire house plan
#6. 4-Bedroom Cape Cod Style Home with 2.5 Bathrooms and 2,814 Sq. Ft. of Living Space
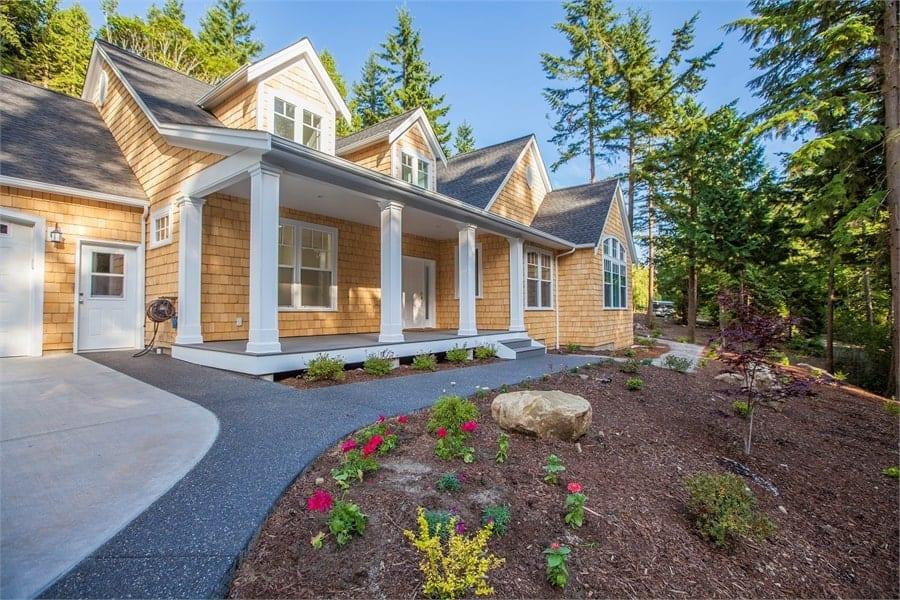
Would you like to save this?
This home showcases classic Craftsman architecture with its shingle siding and steep gabled rooflines. I love the inviting front porch, supported by robust white columns, which creates a perfect spot for relaxation.
The manicured garden with colorful flowers adds a touch of elegance and complements the natural surroundings. The large windows bring in ample natural light, enhancing the home’s connection with the serene forest setting.
Main Level Floor Plan
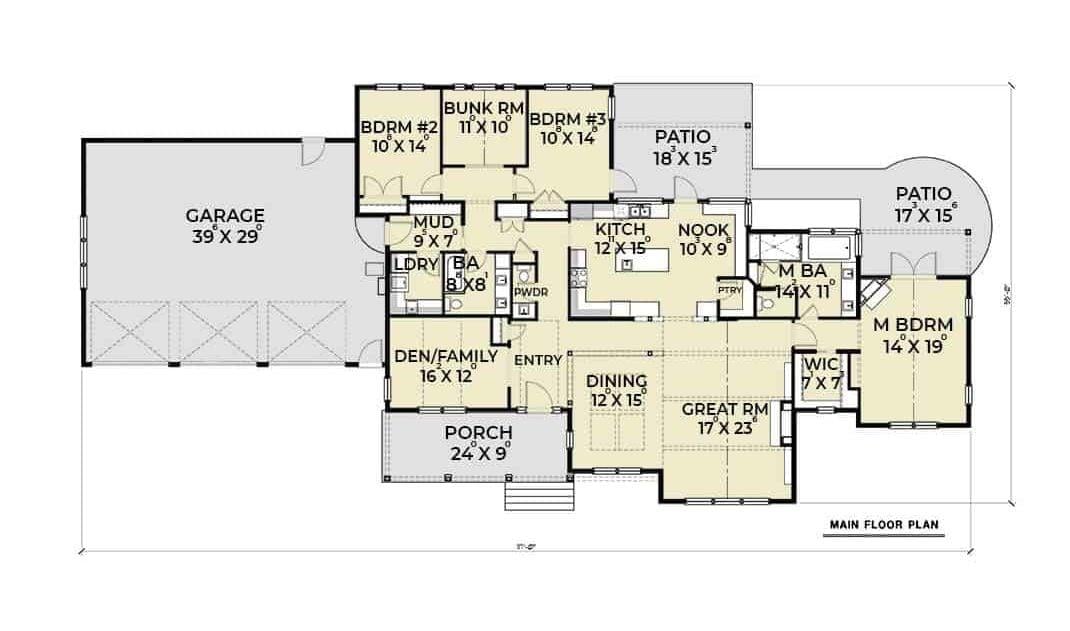
The main floor plan features a generous open layout with a great room that flows seamlessly into the dining area and kitchen. I love how the design includes a master bedroom with an en-suite bathroom and walk-in closet, offering privacy and comfort.
The three additional bedrooms, including a bunk room, are smartly positioned for family or guests. A standout feature is the wrap-around porch, perfect for enjoying outdoor living spaces.
=> Click here to see this entire house plan
#7. Cape Cod Style 4-Bedroom Lake House with 3 Bathrooms and 2,785 Sq. Ft.
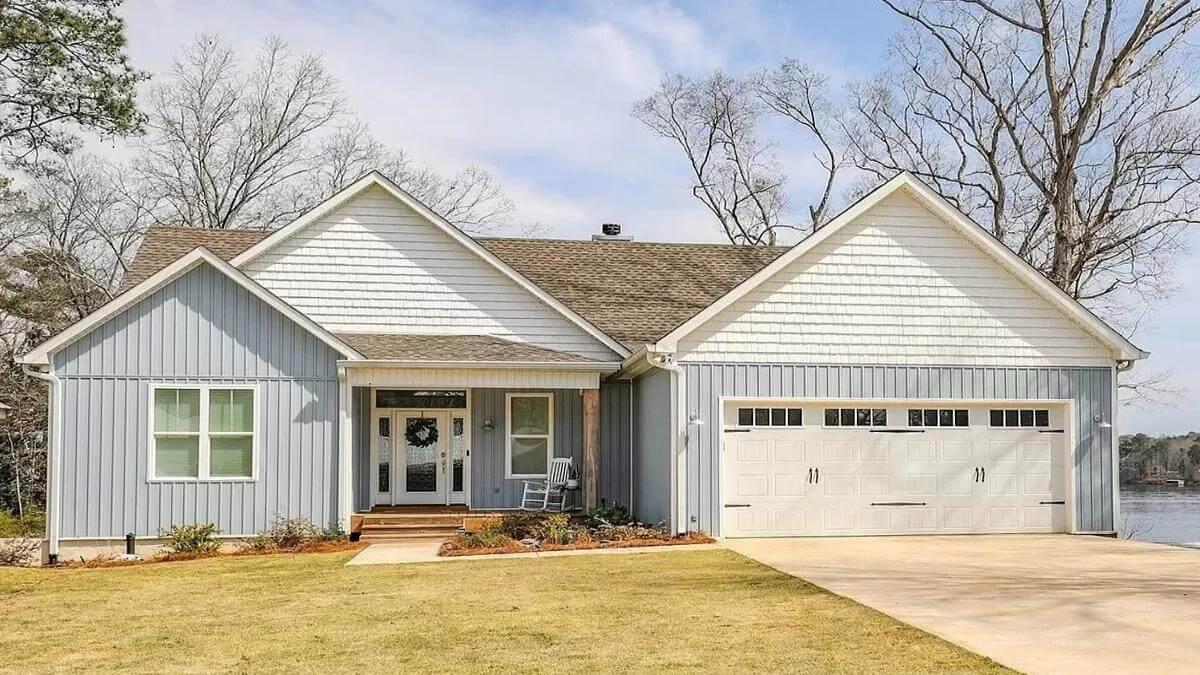
This delightful ranch-style home features a welcoming front porch that invites relaxation. The light blue siding paired with white trim creates a crisp and clean appearance, while the gabled roof adds a touch of traditional elegance.
A spacious two-car garage complements the home’s practical design, offering ample storage and convenience. Nestled amidst mature trees, this house presents a serene setting perfect for family living.
Main Level Floor Plan
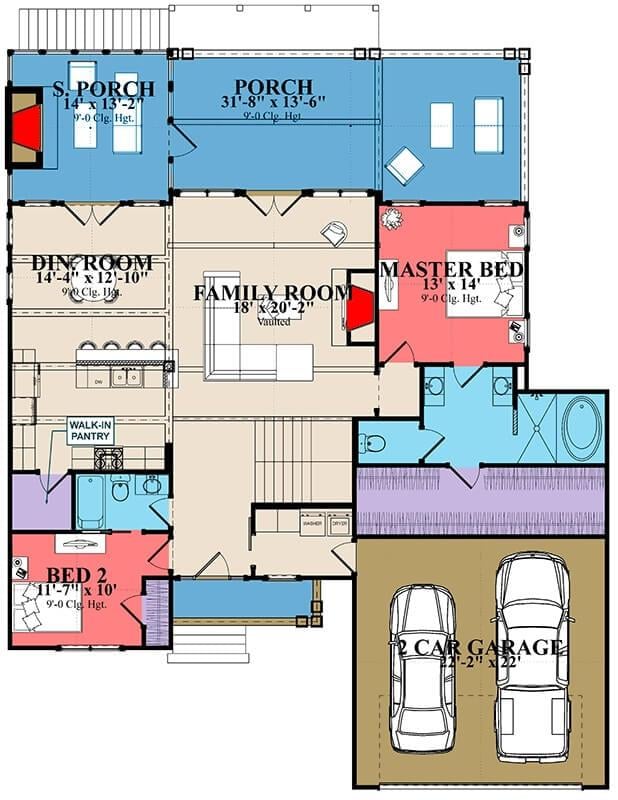
This floor plan showcases a beautifully designed layout with a focus on the central family room, which features a stunning vaulted ceiling. Adjacent to the family room is a large porch, perfect for outdoor gatherings and relaxation.
The master bedroom offers an ensuite bath, ensuring privacy and comfort. With a practical two-car garage and a walk-in pantry, this home combines functionality with style.
Lower-Level Floor Plan
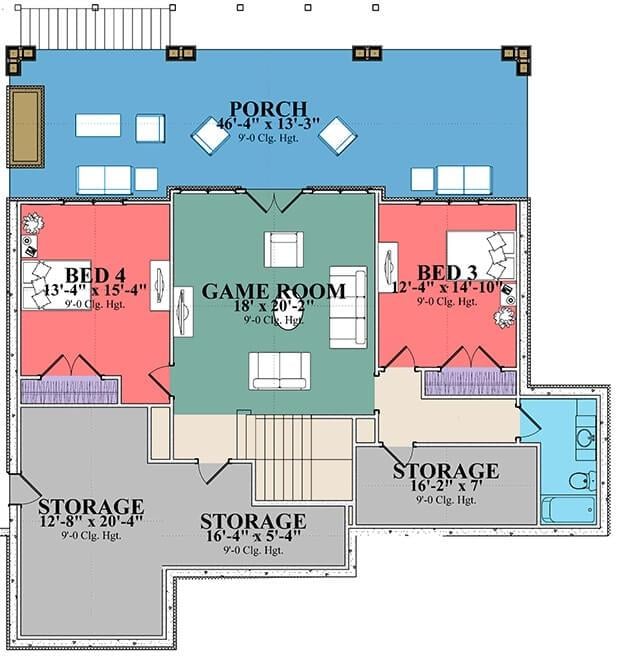
I love how this floor plan highlights a central game room that’s perfect for entertaining. Flanked by two bedrooms, each with ample space, it offers a great balance between fun and relaxation.
The expansive porch wraps around the game room, providing a seamless transition to outdoor living. With multiple storage areas, this design ensures functionality without sacrificing style.
=> Click here to see this entire house plan
#8. 5,342 Sq. Ft. 4-Bedroom Craftsman Home with Dual Garages and Elegant Turret
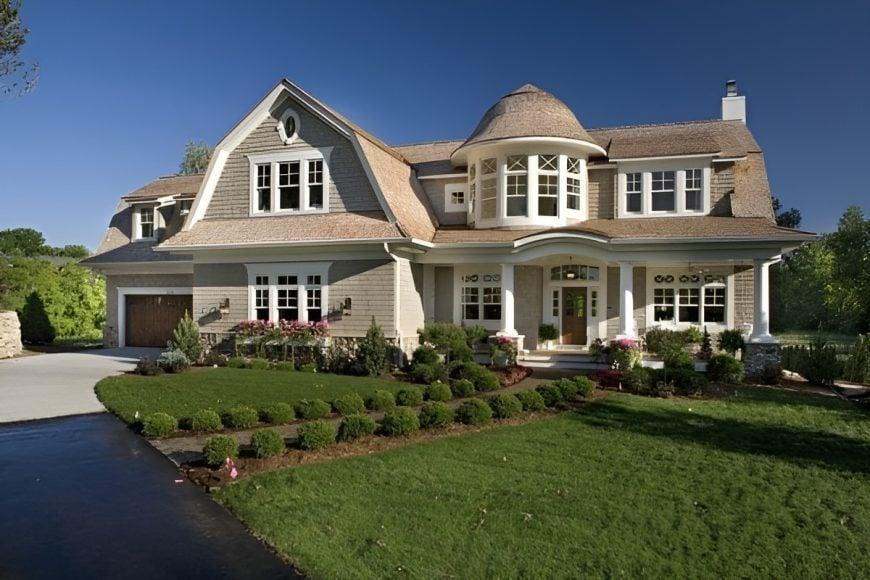
This beautiful home showcases a striking turret that adds a touch of fairy-tale charm to its facade. I love how the classic shingle siding and gable roofs blend to create a timeless aesthetic.
The expansive windows invite natural light, enhancing the welcoming atmosphere. The manicured garden and curved driveway complete the picturesque setting.
Main Level Floor Plan
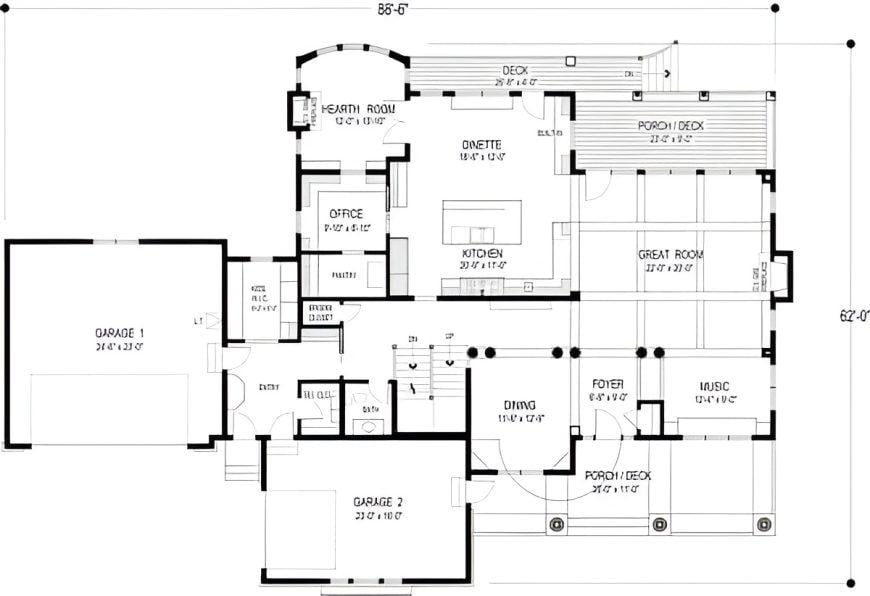
This floor plan cleverly integrates multiple living areas, including a spacious great room and an inviting kitchen-dinette combo. I find the dual garages particularly practical, offering ample space for vehicles and storage.
The layout includes a dedicated office, perfect for remote work or study, and a cozy hearth room that adds warmth to the home. With its flowing design, this plan ensures a seamless transition between indoor and outdoor spaces, highlighted by multiple decks and porches.
Upper-Level Floor Plan
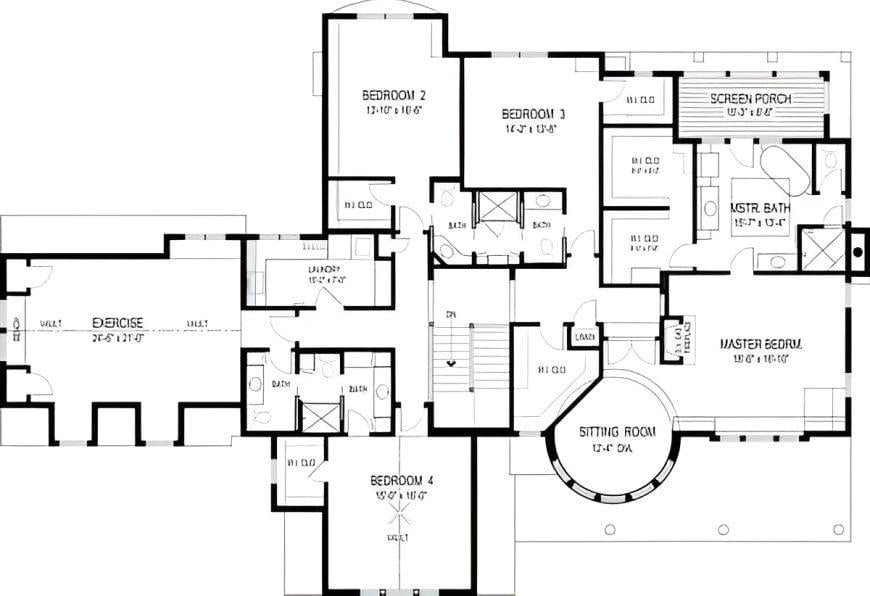
This floor plan showcases a thoughtfully designed home with four bedrooms and a dedicated exercise room. The master suite is a highlight, featuring a spacious master bath and access to a serene screened porch.
I love how the sitting room is centrally located, providing a cozy space for relaxation. Notice the functional flow from the laundry area to the bedrooms, making everyday living a breeze.
Basement Floor Plan
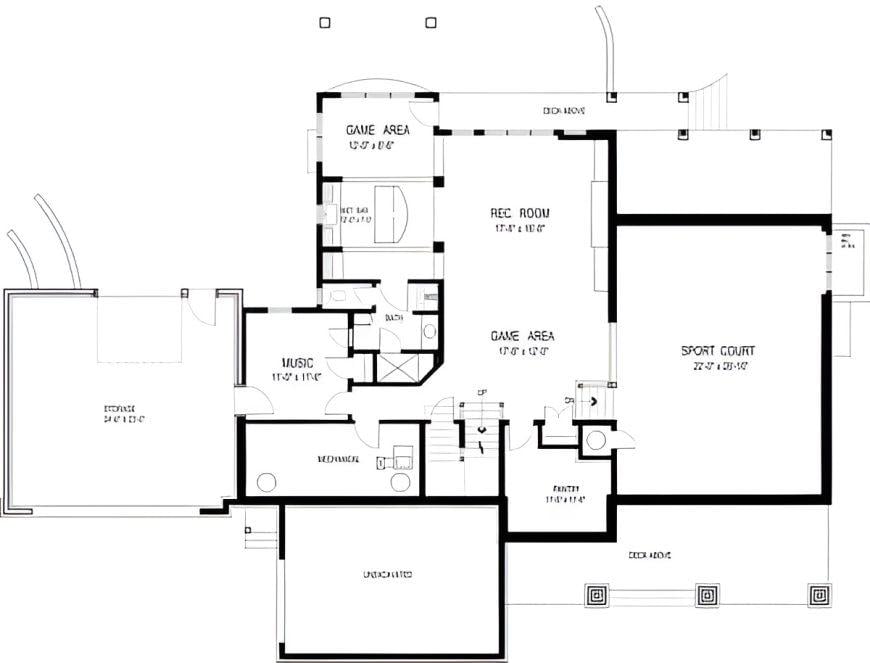
This floor plan showcases a dynamic layout with a prominent sports court, perfect for indoor activities and fitness enthusiasts. Adjacent to the sports court, the rec room offers a versatile space for entertainment or relaxation.
The game area and music room add layers of recreational opportunities, making this design ideal for engaging family and social gatherings. I find the inclusion of multiple bathrooms enhances convenience and functionality across the layout.
=> Click here to see this entire house plan
#9. Contemporary Coastal Home with 4 Bedrooms and 4,346 Sq. Ft. Featuring Indoor-Outdoor Living
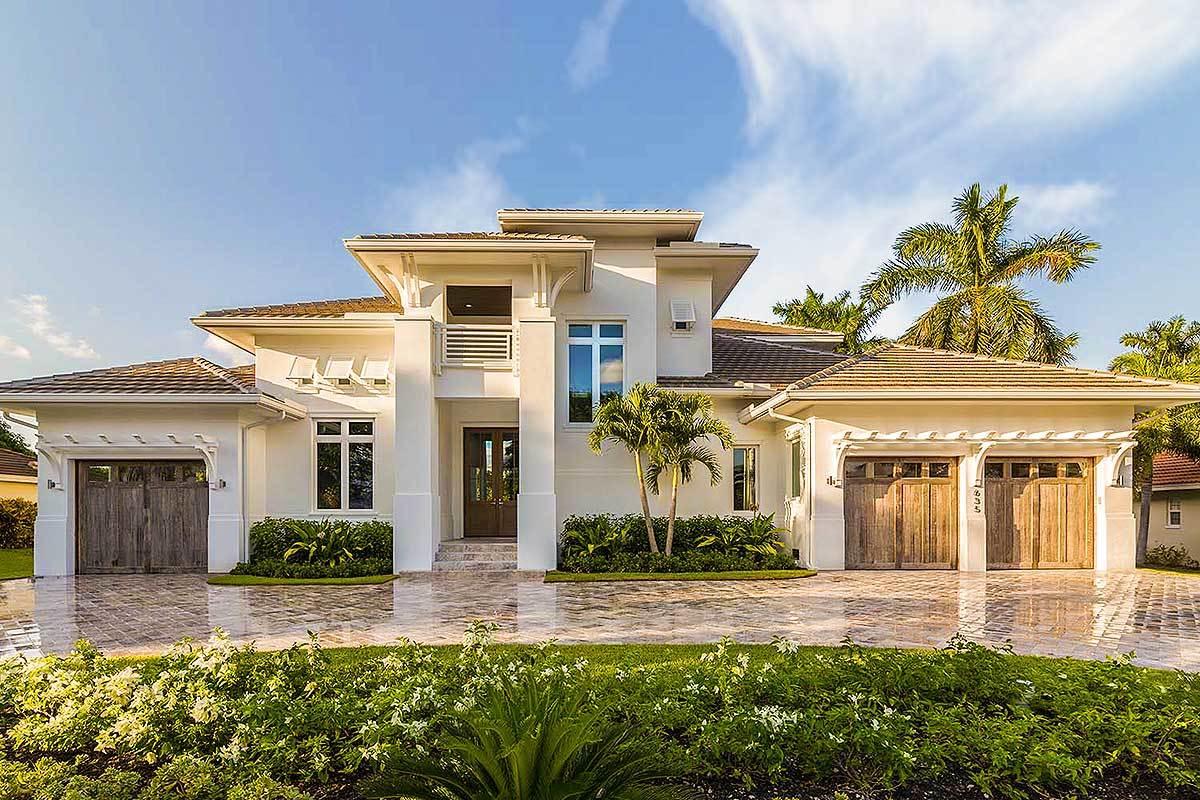
This stunning home showcases a harmonious blend of contemporary design and traditional elements. The symmetrical facade is accentuated by large windows and a striking central entrance, flanked by two beautifully crafted wooden garage doors.
The use of natural materials and the lush landscaping create a seamless connection with the surrounding environment. I really appreciate how the design balances modern aesthetics with a warm and inviting feel.
Main Level Floor Plan
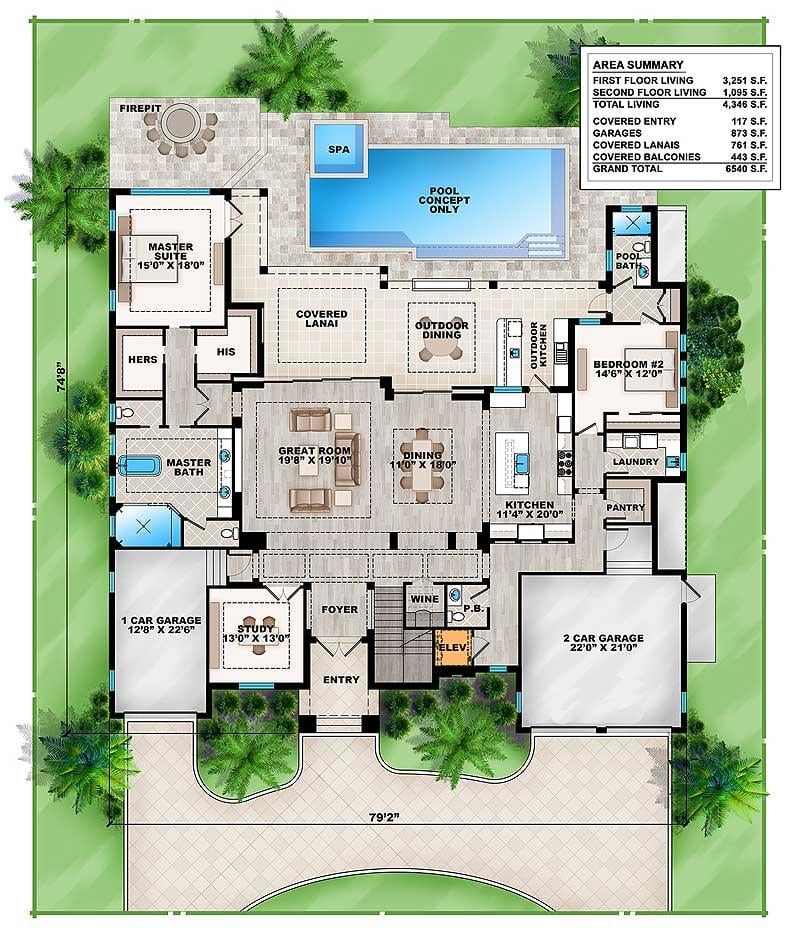
This floor plan showcases an elegant single-story layout with a sprawling 4,346 square feet of living space. I love how the design integrates indoor and outdoor living, featuring a large covered lanai and a cozy outdoor dining area next to the pool and spa.
The master suite is strategically positioned for privacy, complete with ‘his and hers’ closets and a spacious master bath. With additional features like a great room, study, and dual garages, this plan balances functionality and luxury.
Upper-Level Floor Plan
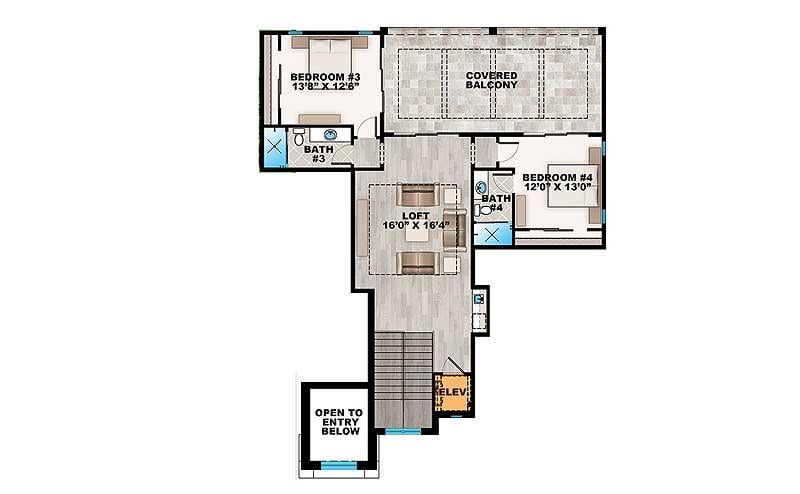
This floor plan showcases a thoughtful layout with two spacious bedrooms and two bathrooms. I love how the central loft area offers a versatile space, perfect for relaxation or entertainment, and leads directly to a covered balcony.
The inclusion of an elevator and open-to-entry design adds a touch of accessibility and modern convenience. Notice how each bedroom is strategically placed for privacy, providing a tranquil retreat for residents.
=> Click here to see this entire house plan
#10. 4-Bedroom Modern Mediterranean Home with 4.5+ Bathrooms and 3,382 Sq. Ft.
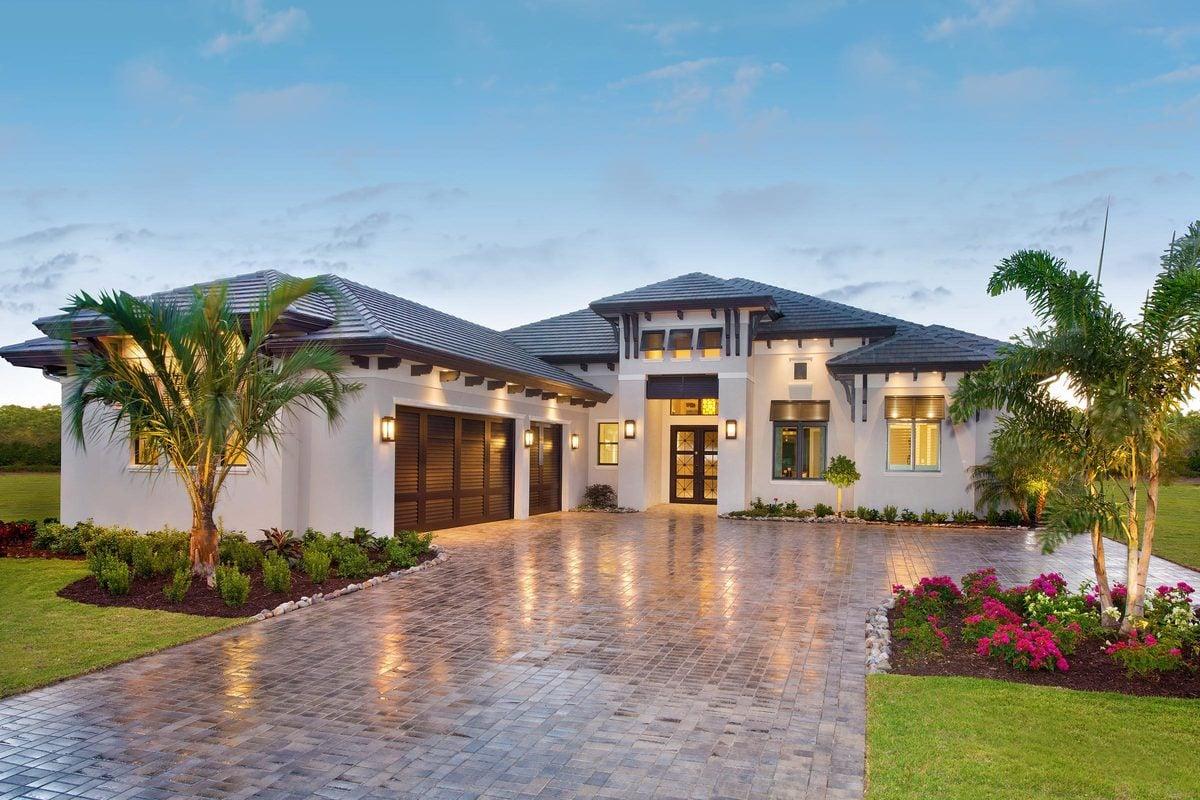
🔥 Create Your Own Magical Home and Room Makeover
Upload a photo and generate before & after designs instantly.
ZERO designs skills needed. 61,700 happy users!
👉 Try the AI design tool here
This stunning contemporary home features a unique blend of clean lines and geometric shapes, highlighted by its striking roof design. The facade showcases large windows and a welcoming entrance, creating an inviting atmosphere.
I love how the driveway’s elegant brickwork leads up to the sleek garage doors. The manicured landscaping adds a touch of nature, complementing the modern aesthetic.
Main Level Floor Plan
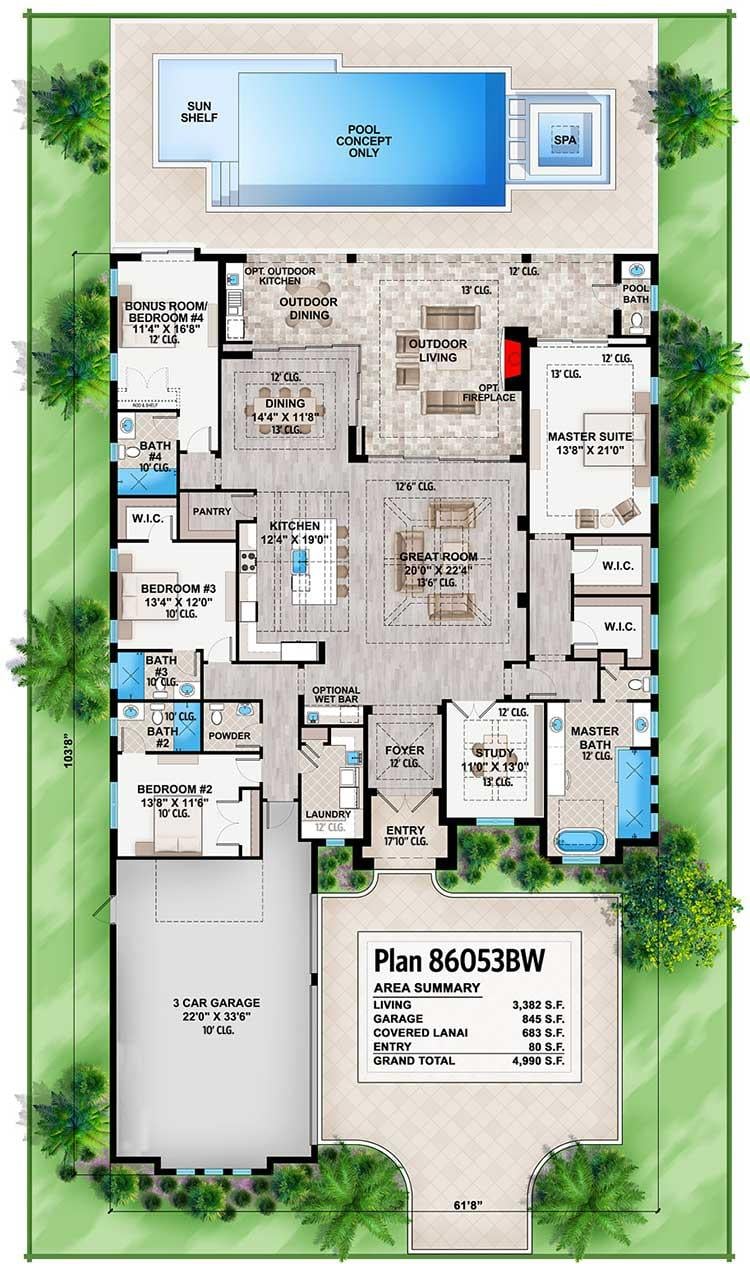
This floor plan showcases a spacious layout with a total of 4,990 square feet, including a substantial 3-car garage. The design emphasizes indoor-outdoor living, featuring a pool concept, spa, and dedicated outdoor dining and living areas.
Inside, the great room and kitchen form the heart of the home, with a seamless flow into the dining area. The master suite offers a private retreat with a luxurious bath and dual walk-in closets.
=> Click here to see this entire house plan





