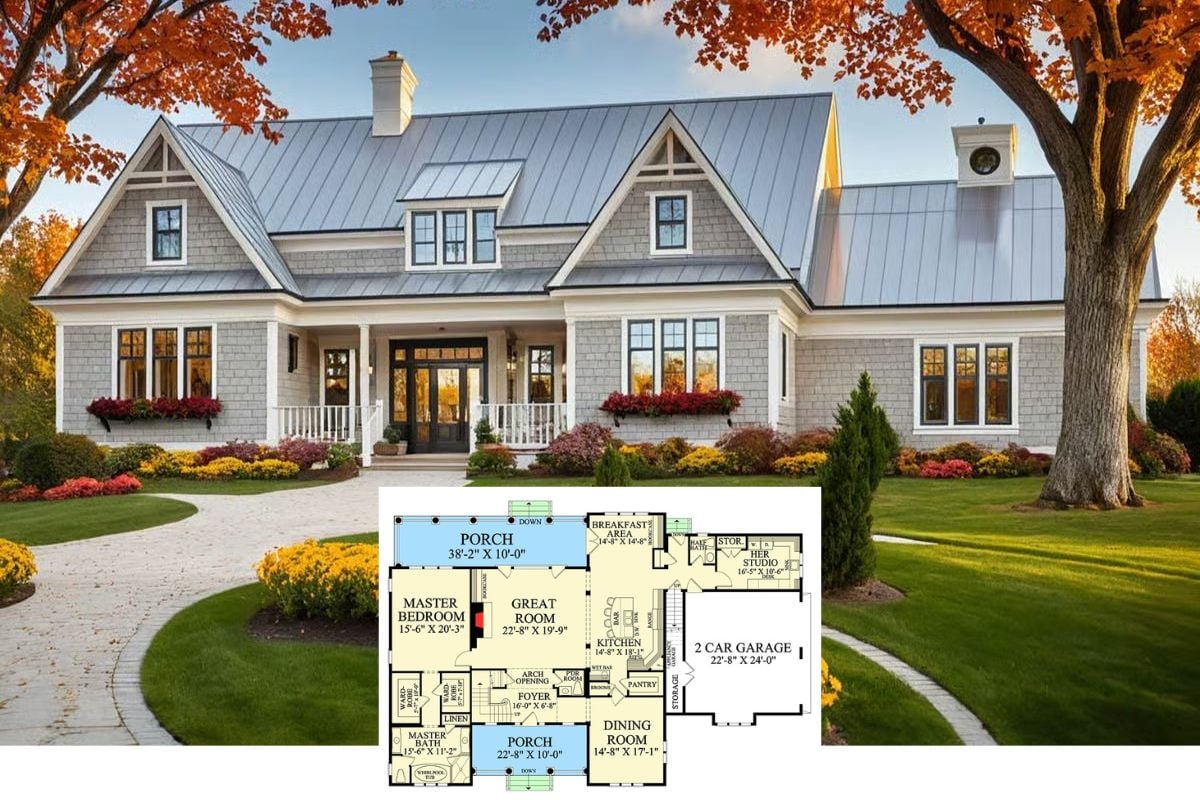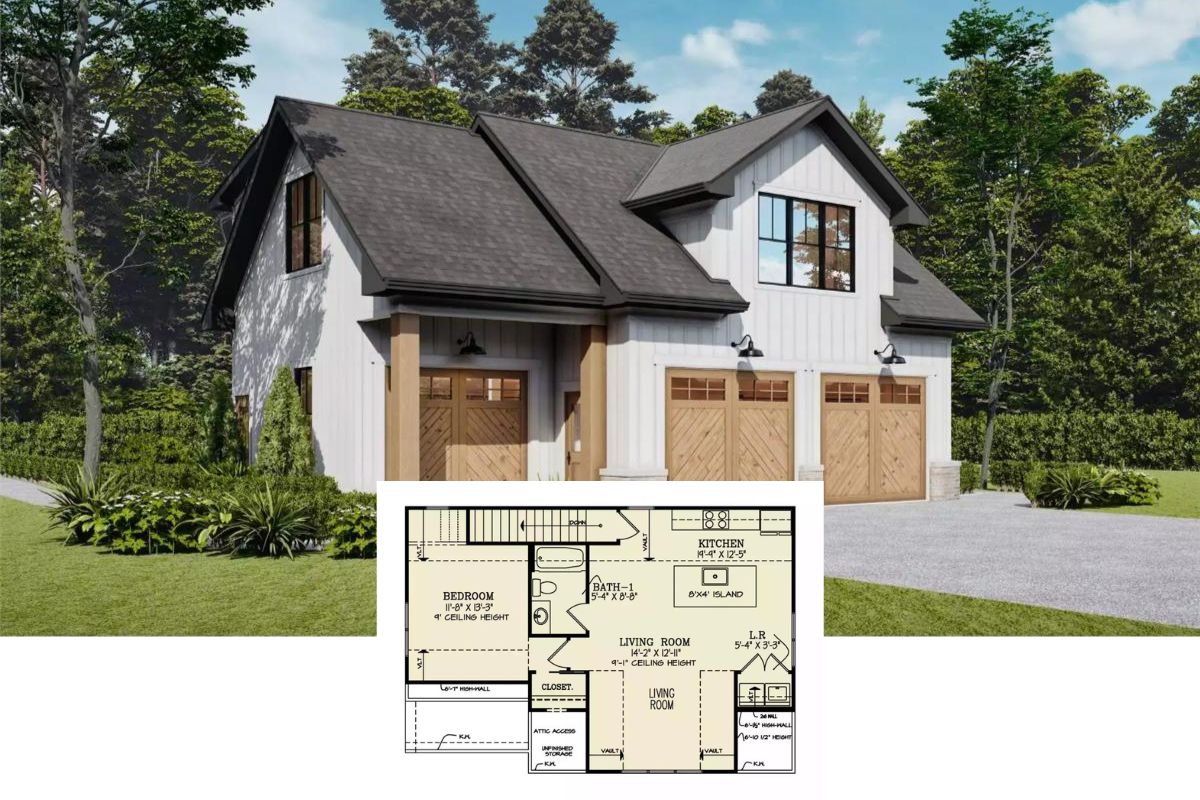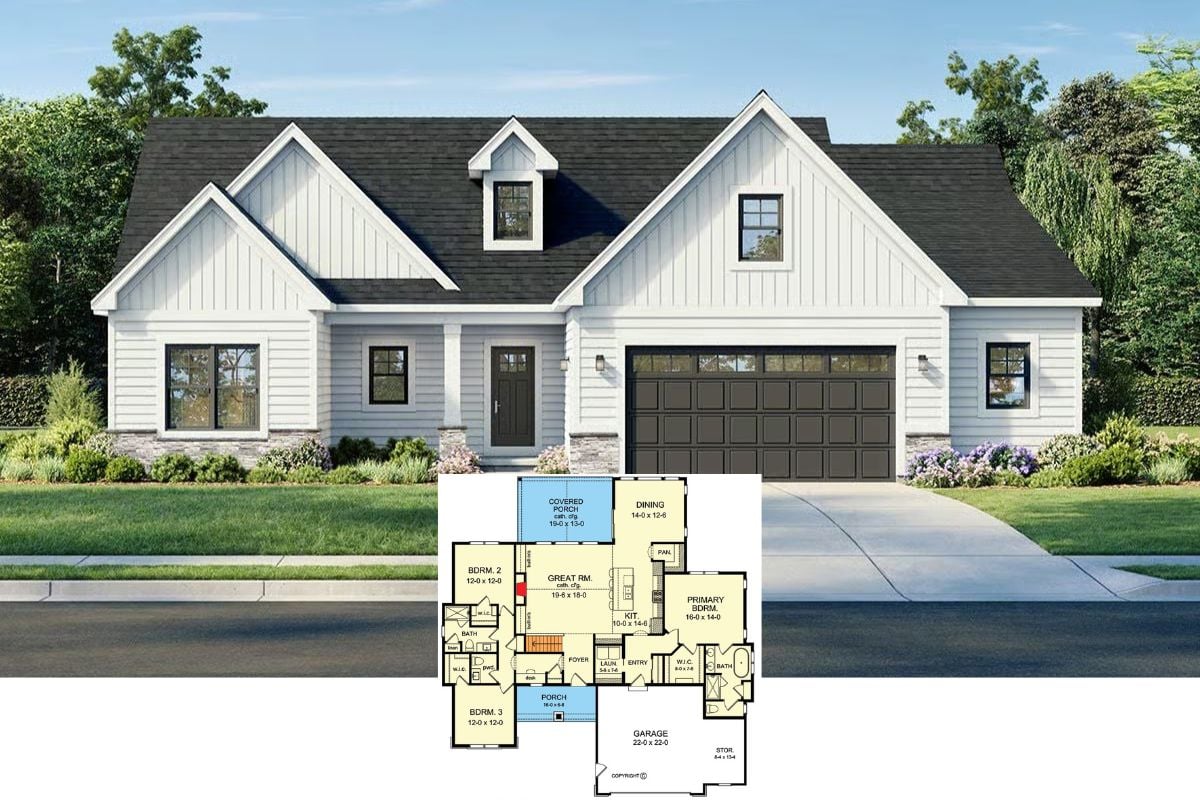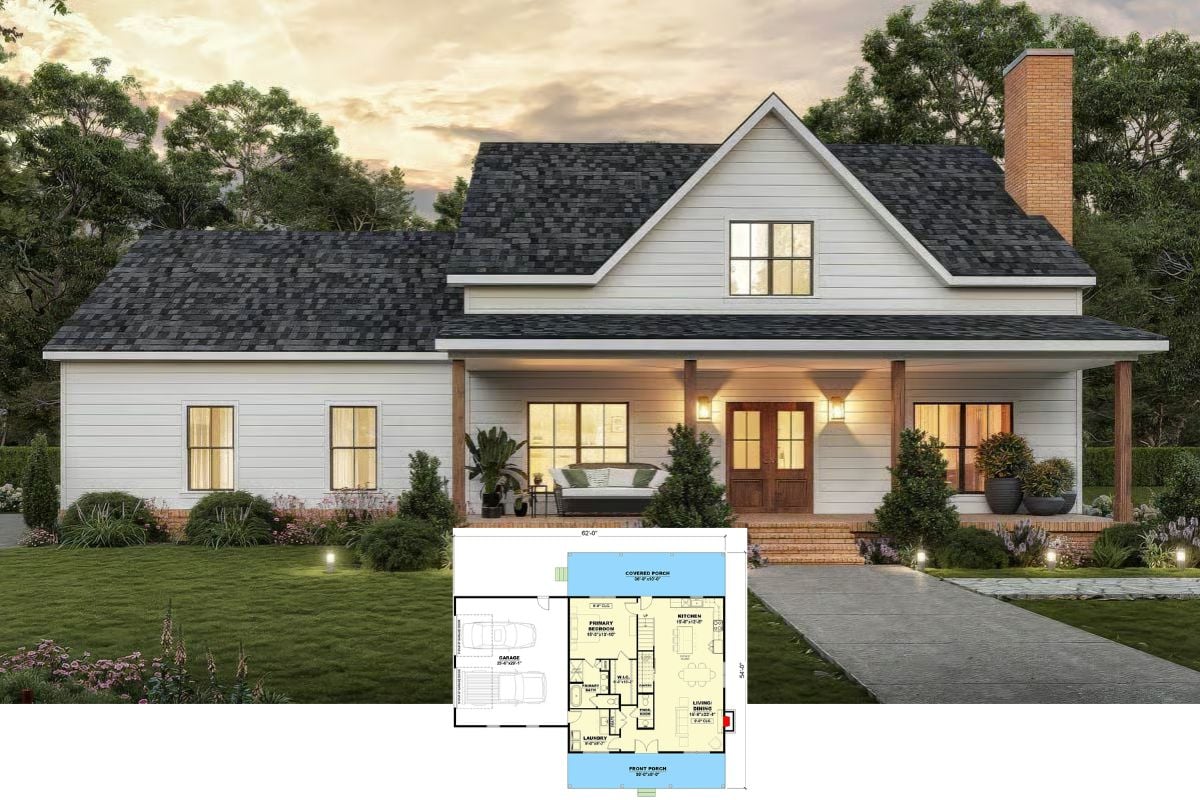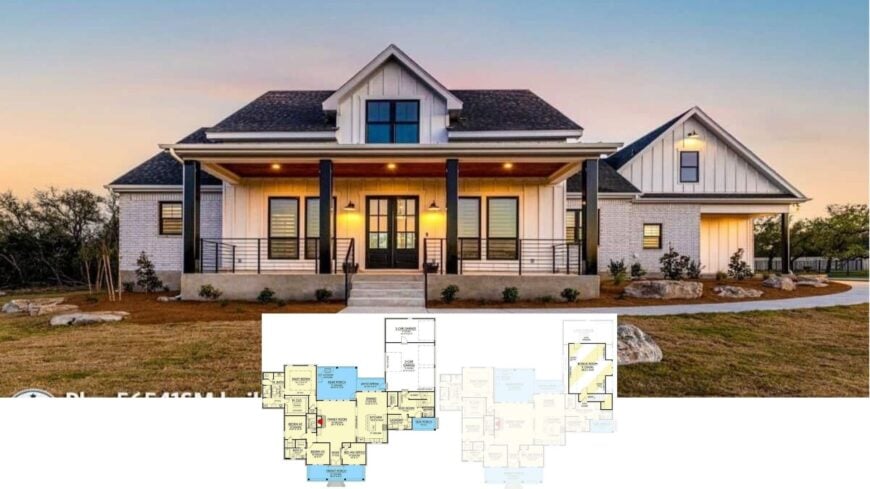
Would you like to save this?
If your weekends are filled with dreams of homegrown adventures, these dynamic 4-bedroom retreats are calling your name. I’ve handpicked these marvelously functional house plans that blend modern living with a dash of the extraordinary.
From versatile spaces for entertainment to clever design elements that cater to relaxation and productivity, each plan embodies the perfect balance between style and practicality. Let’s explore the homes where you can fully live out your weekends while still enjoying the comforts of a well-crafted sanctuary.
#1. 2,500 Sq. Ft. 4-Bedroom Farmhouse with 3 Bathrooms and Expansive Garage
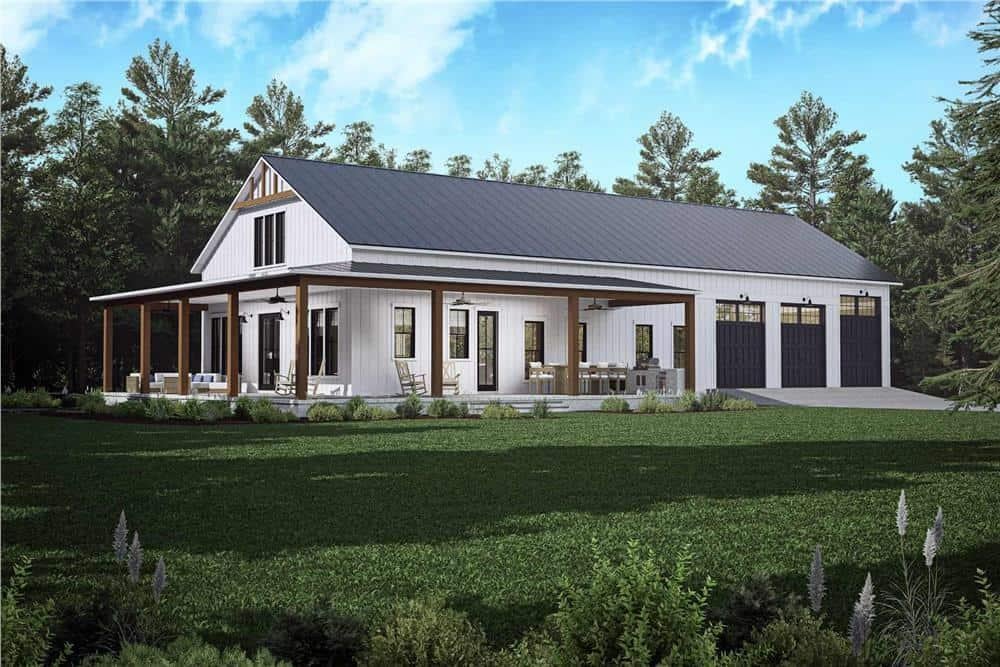
This modern farmhouse combines classic rural charm with sleek contemporary lines. I love how the expansive porch wraps around the side, offering a perfect space for outdoor relaxation.
The white board-and-batten siding contrasts elegantly with the dark roof and garage doors. Surrounded by lush greenery, it’s an idyllic blend of nature and modern living.
Main Level Floor Plan

This floor plan reveals a spacious layout featuring four bedrooms and two bathrooms, perfect for a growing family. The open kitchen and dining area transition smoothly into the great room, emphasizing a sense of connectivity and flow.
There’s a substantial front porch that wraps around, providing ample outdoor space for relaxation or gatherings. The three-car garage and additional storage area ensure plenty of room for vehicles and belongings.
Basement Floor Plan
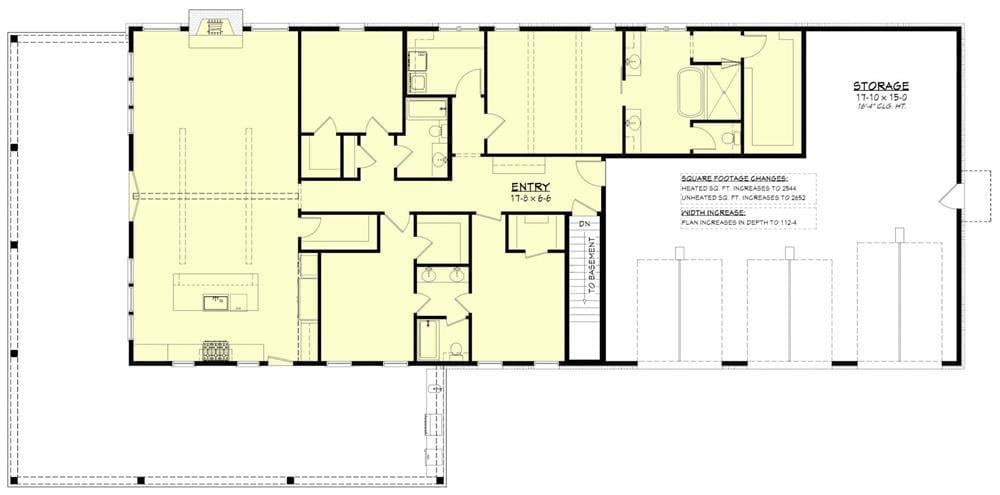
This floor plan showcases a thoughtful layout with a focus on functionality and flow. The entry leads seamlessly into a large open area, likely designed for living and dining, with a central kitchen island as a focal point.
Bedrooms are positioned for privacy, and there’s a convenient storage area accessible from the main space. The design maximizes utility while maintaining an inviting atmosphere throughout.
=> Click here to see this entire house plan
#2. 4-Bedroom Craftsman-Style Home with 3.5 Bathrooms and 3,683 Sq. Ft.

Were You Meant
to Live In?
This impressive home features a blend of traditional and contemporary design elements, highlighted by its complex roof structure and elegant facade. The use of stone and wood accents adds a touch of warmth and timeless appeal to the exterior.
Large windows provide ample natural light, creating a seamless connection between the indoors and the lush landscape outside. The accompanying floor plan suggests a well-thought-out layout, perfect for both privacy and entertaining.
Main Level Floor Plan
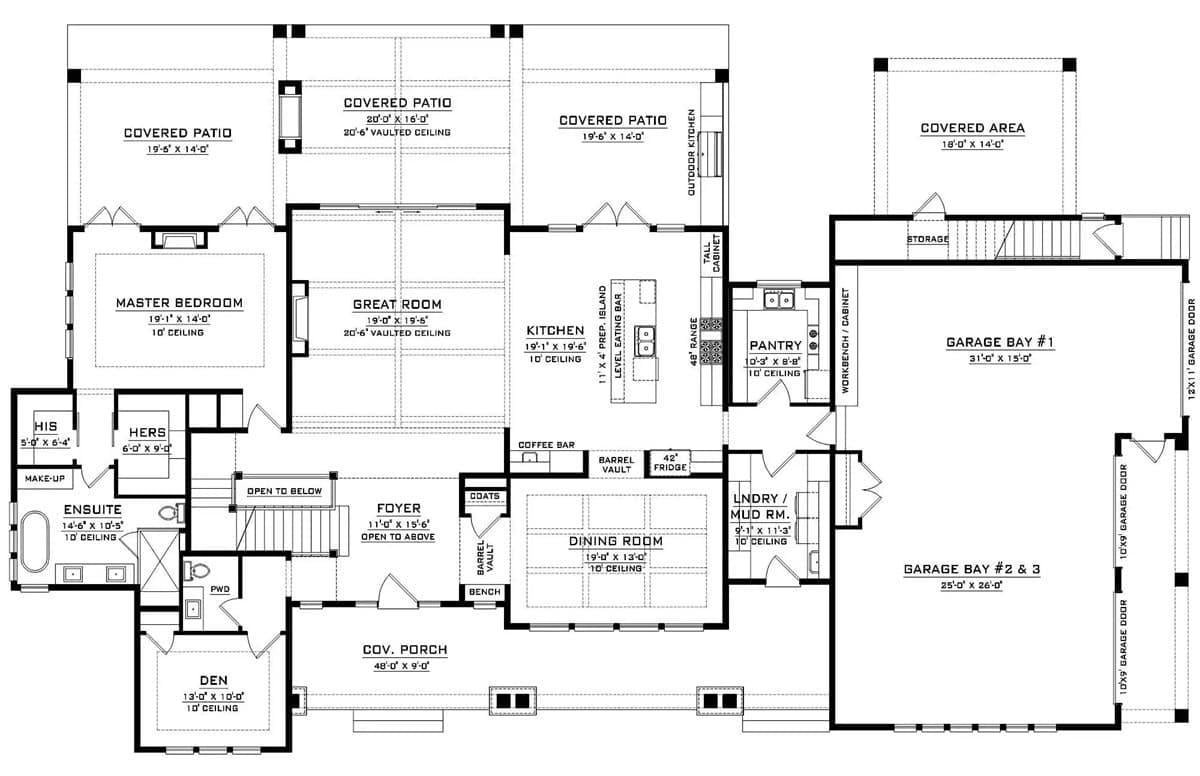
This floor plan showcases a thoughtful layout with a focus on spacious living areas, including a great room with a vaulted ceiling. The master bedroom is accompanied by a luxurious ensuite and dual walk-in closets, offering a private retreat.
An open kitchen with a large island connects seamlessly to the great room and dining area, perfect for entertaining. Notable features include multiple covered patios, a sizable pantry, and a three-bay garage, providing ample storage and functionality.
Upper-Level Floor Plan
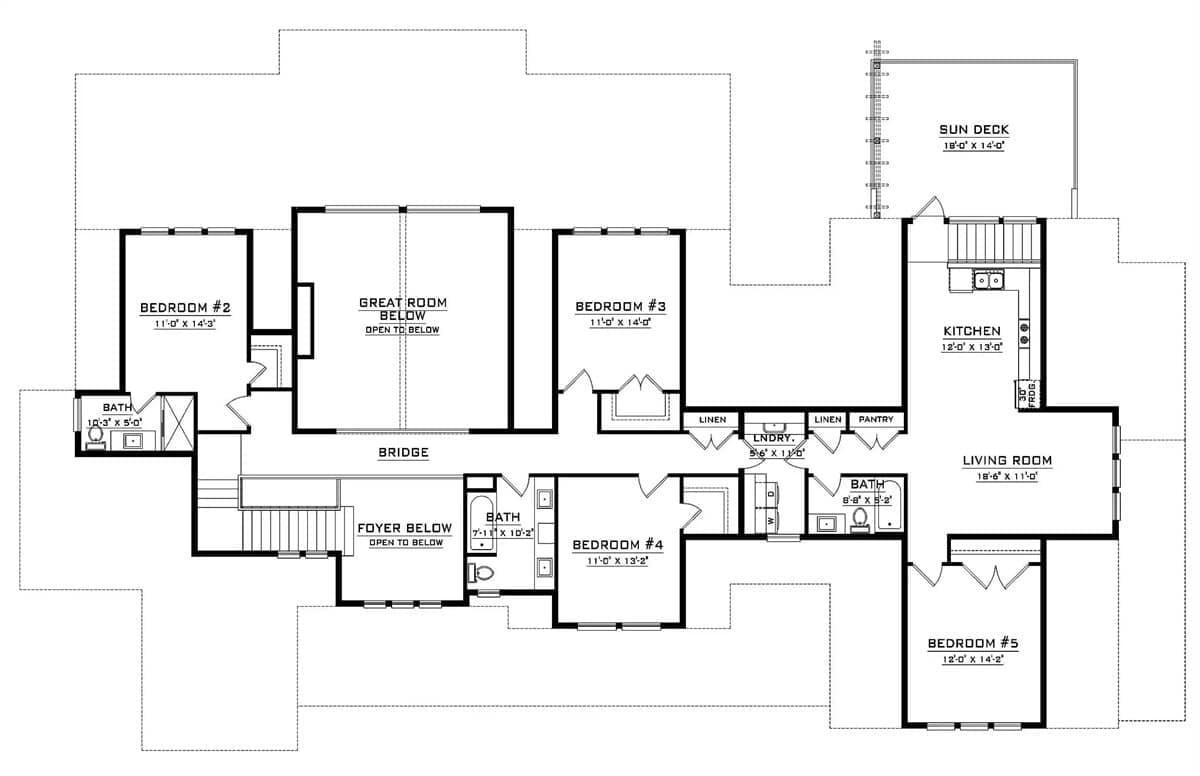
This floor plan showcases a clever bridge design that connects three upstairs bedrooms, providing an open view into the great room below. The layout includes five bedrooms, each with generous closet space, enhancing functionality.
The kitchen and living room are strategically placed next to a sun deck, offering seamless indoor-outdoor flow. Notably, the central foyer below creates a welcoming entrance, setting the tone for the home’s inviting ambiance.
Basement Floor Plan
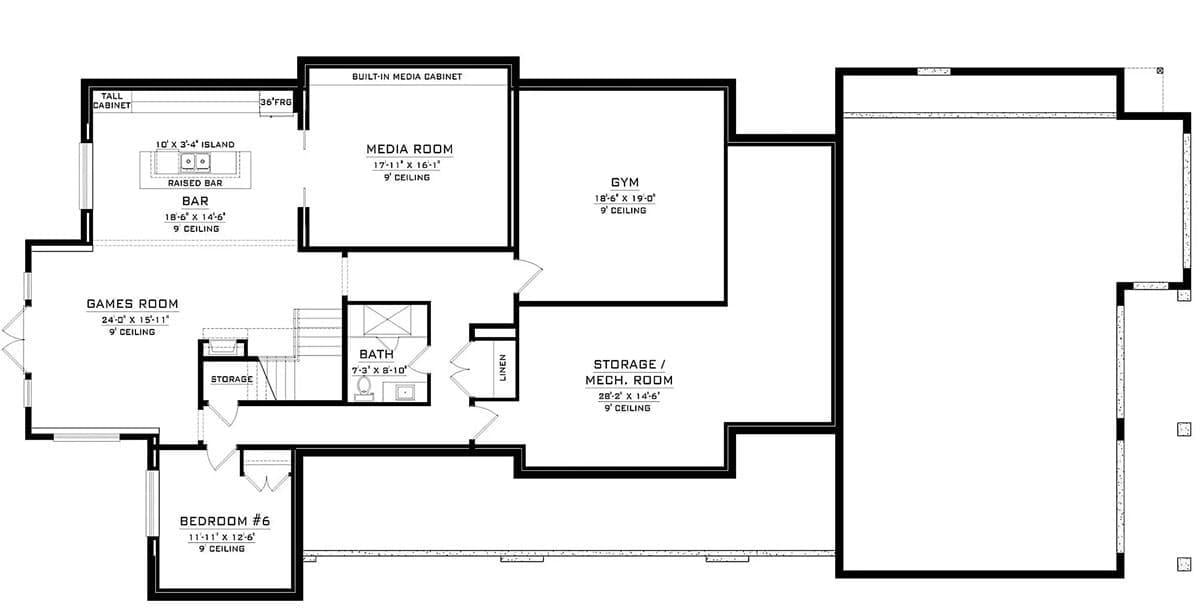
Home Stratosphere Guide
Your Personality Already Knows
How Your Home Should Feel
113 pages of room-by-room design guidance built around your actual brain, your actual habits, and the way you actually live.
You might be an ISFJ or INFP designer…
You design through feeling — your spaces are personal, comforting, and full of meaning. The guide covers your exact color palettes, room layouts, and the one mistake your type always makes.
The full guide maps all 16 types to specific rooms, palettes & furniture picks ↓
You might be an ISTJ or INTJ designer…
You crave order, function, and visual calm. The guide shows you how to create spaces that feel both serene and intentional — without ending up sterile.
The full guide maps all 16 types to specific rooms, palettes & furniture picks ↓
You might be an ENFP or ESTP designer…
You design by instinct and energy. Your home should feel alive. The guide shows you how to channel that into rooms that feel curated, not chaotic.
The full guide maps all 16 types to specific rooms, palettes & furniture picks ↓
You might be an ENTJ or ESTJ designer…
You value quality, structure, and things done right. The guide gives you the framework to build rooms that feel polished without overthinking every detail.
The full guide maps all 16 types to specific rooms, palettes & furniture picks ↓
This floor plan features a generous games room measuring 24’4 x 15’11, perfect for entertaining or family gatherings. Adjacent to it, a well-appointed bar area boasts a 10′ x 3’4 island, complete with a raised bar for casual seating.
A media room and gym provide additional recreational options, while a dedicated storage/mechanical room ensures ample space for essentials. The inclusion of a bathroom and an extra bedroom adds functionality to this versatile layout.
=> Click here to see this entire house plan
#3. 4-Bedroom Cape Cod Style Home with 3,402 Sq. Ft. and Classic Dormer Windows

This home features a beautifully balanced exterior with a combination of steep gables and large, inviting windows. I love the mix of traditional elements with modern finishes, like the metal roofing accents that add a sleek touch.
The surrounding greenery perfectly complements the house, creating a serene and welcoming atmosphere. Inside, the floor plan reveals a thoughtful layout with spacious rooms and functional design.
Main Level Floor Plan
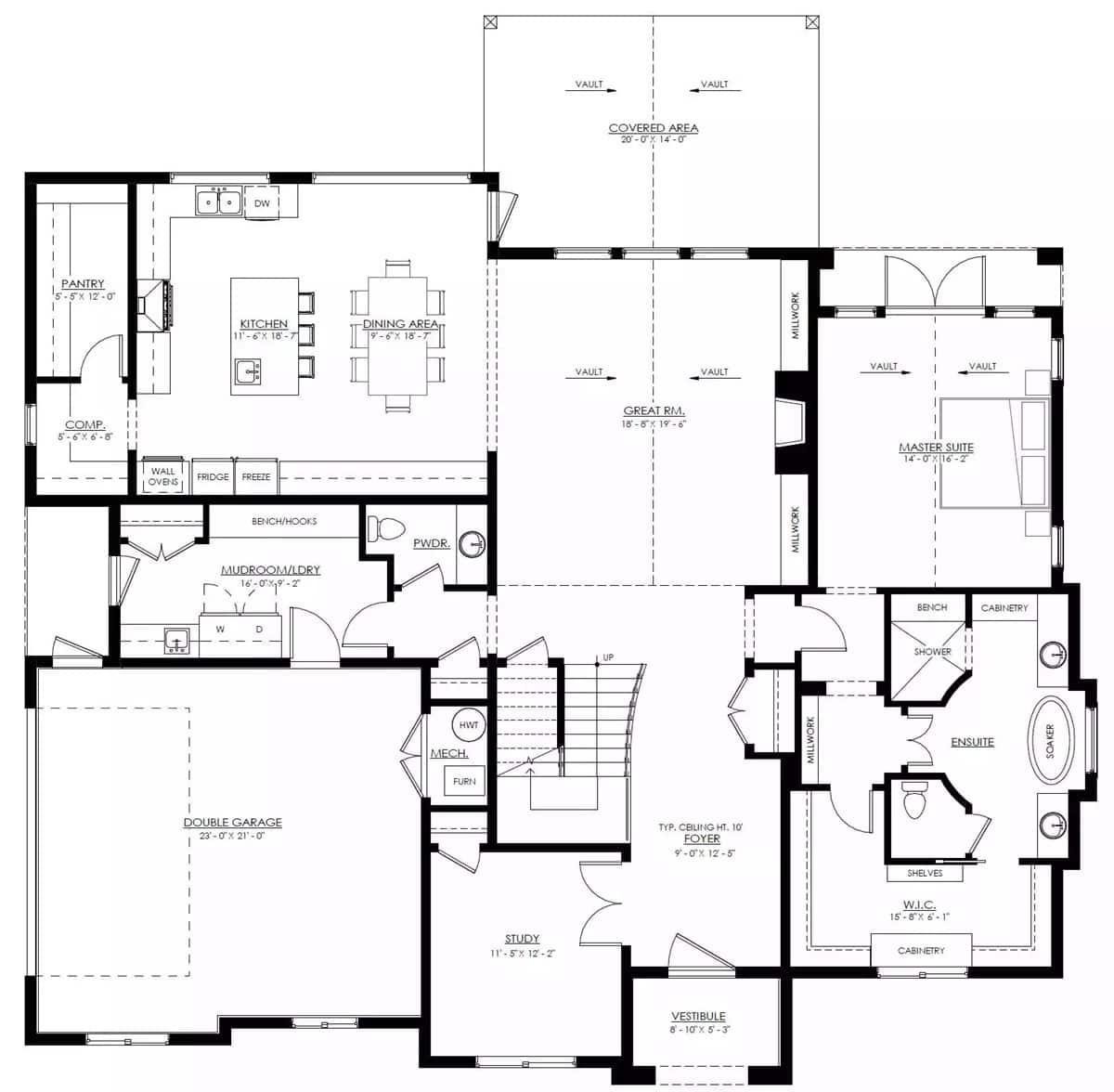
This floor plan showcases a seamless flow from the kitchen to the great room, perfect for entertaining. The kitchen features an expansive island and a dedicated pantry, enhancing functionality.
Adjacent to it, the dining area opens up to a covered outdoor space, ideal for al fresco dining. The master suite is thoughtfully designed with a walk-in closet and a luxurious ensuite, providing a private retreat.
Upper-Level Floor Plan
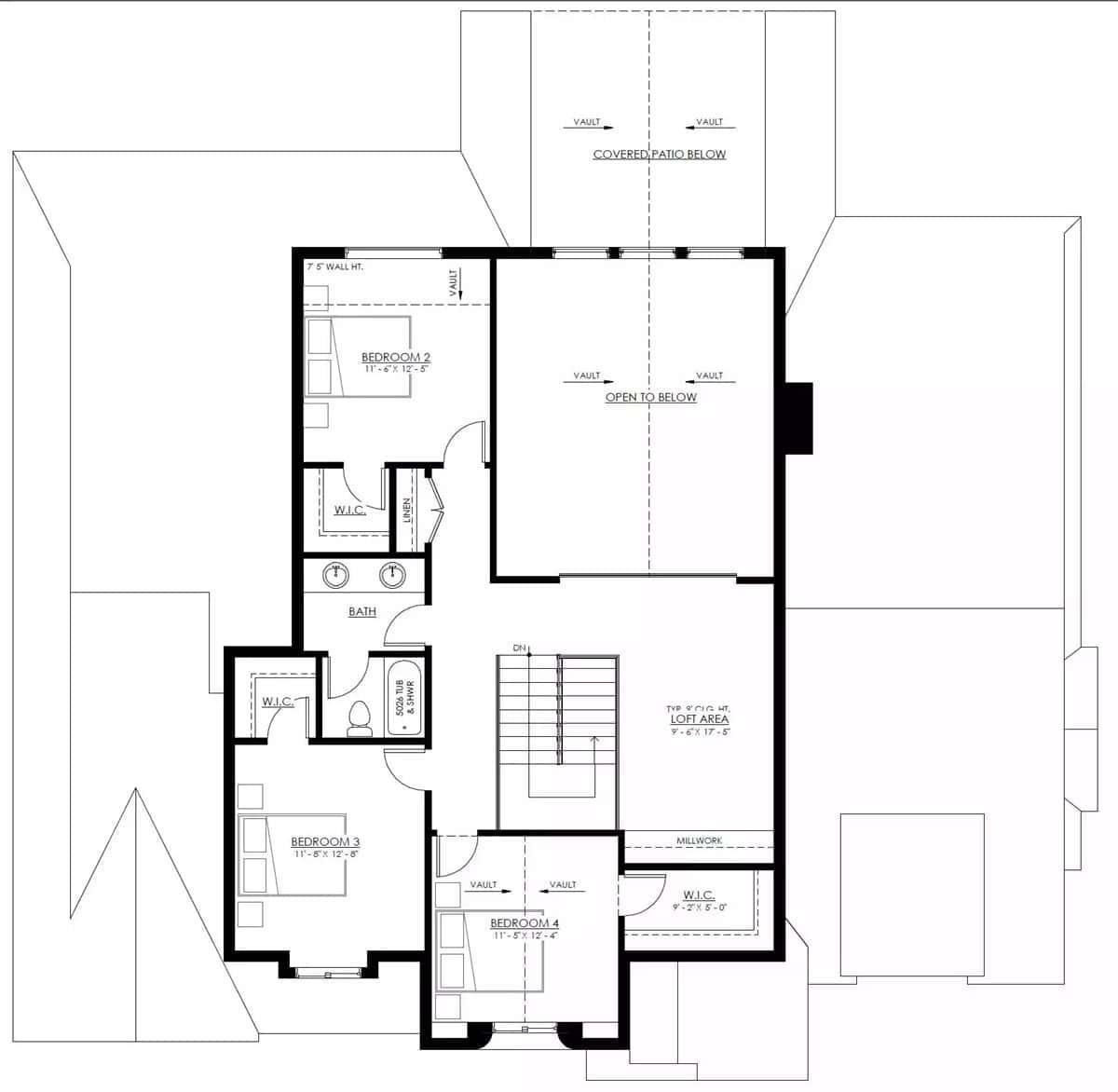
This floor plan highlights an upper level featuring three bedrooms, each with a walk-in closet for ample storage. I love how the loft area serves as a central gathering space, seamlessly connecting the private rooms.
The open-to-below design offers a sense of openness, enhancing the home’s architectural flow. There’s also a well-planned bathroom with double sinks, making it ideal for shared use.
=> Click here to see this entire house plan
#4. 4-Bedroom, 3-Bathroom Contemporary Farmhouse Spanning 2,283 Sq. Ft.
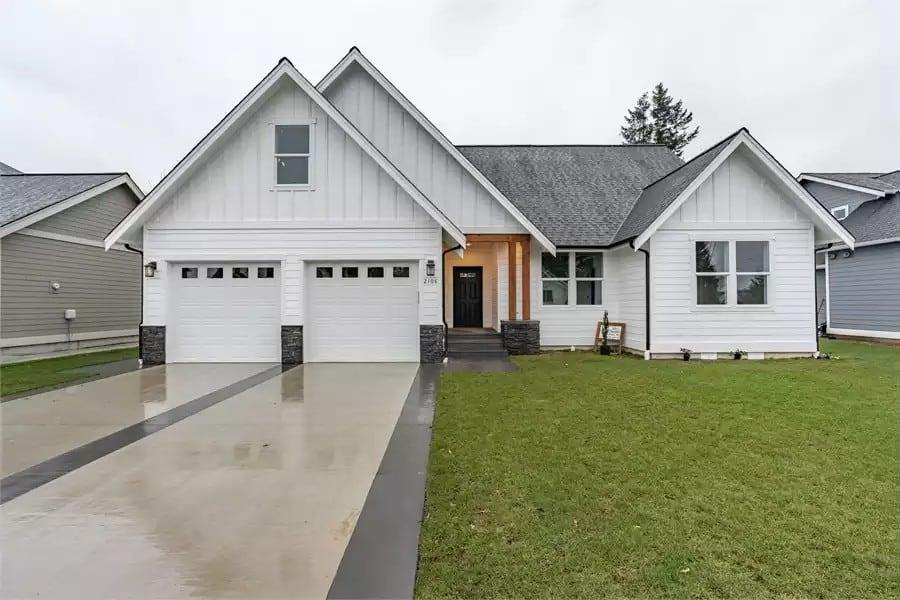
I love how this modern farmhouse combines classic charm with contemporary elements, like the clean white siding and sleek black roof. The dual garage is both practical and seamlessly integrated into the design.
A cozy front porch invites you to explore further, while the sharp gable rooflines add character to the overall aesthetic. This home strikes a perfect balance between traditional appeal and modern functionality.
Main Level Floor Plan

The main floor plan showcases a thoughtful layout featuring a spacious great room that seamlessly connects to the dining and kitchen areas, perfect for family gatherings. The master bedroom, with its own ensuite and walk-in closet, offers a private retreat away from the other two bedrooms.
A covered patio extends the living space outdoors, ideal for relaxing or entertaining. The inclusion of a mudroom and laundry room near the garage entrance adds functionality and convenience to daily living.
=> Click here to see this entire house plan
#5. 4-Bedroom Craftsman Style Home with 3,172 Sq. Ft. of Living Space and 2.5 Bathrooms
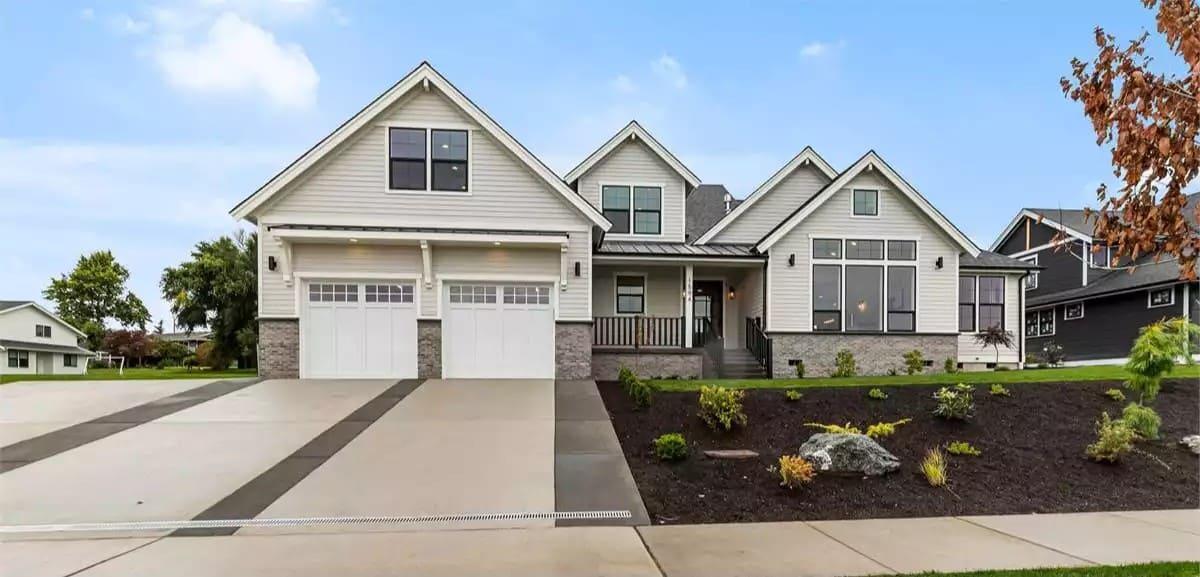
🔥 Create Your Own Magical Home and Room Makeover
Upload a photo and generate before & after designs instantly.
ZERO designs skills needed. 61,700 happy users!
👉 Try the AI design tool here
The exterior of this home combines classic and contemporary elements with its crisp white siding and contrasting stone accents. I love how the gabled rooflines add depth and character, enhancing the overall architectural style.
The double garage offers ample space for vehicles, while the inviting front porch hints at a warm welcome inside. It’s the perfect blend of practicality and style, making it an ideal family home.
Main Level Floor Plan
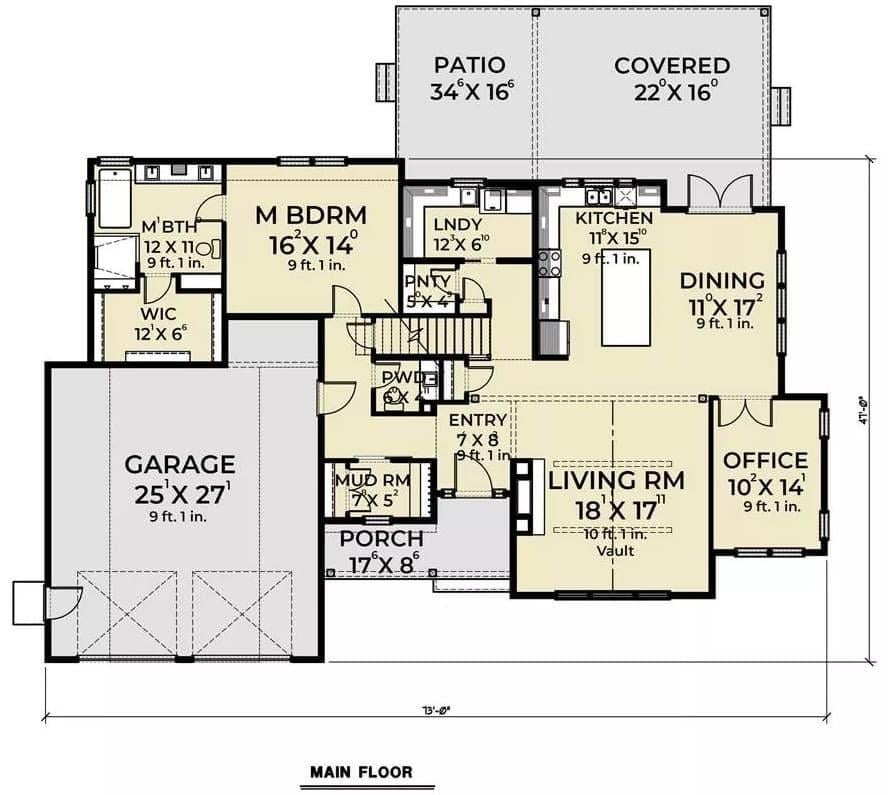
The main floor plan reveals a thoughtful layout combining functionality and style. I see that the expansive living room, with its impressive vaulted ceilings, connects seamlessly to the dining area and kitchen, creating an open and inviting space for gatherings.
The master bedroom is strategically positioned for privacy, featuring an en-suite bath and a walk-in closet. With a spacious garage and a covered patio, this design perfectly balances indoor and outdoor living.
Upper-Level Floor Plan
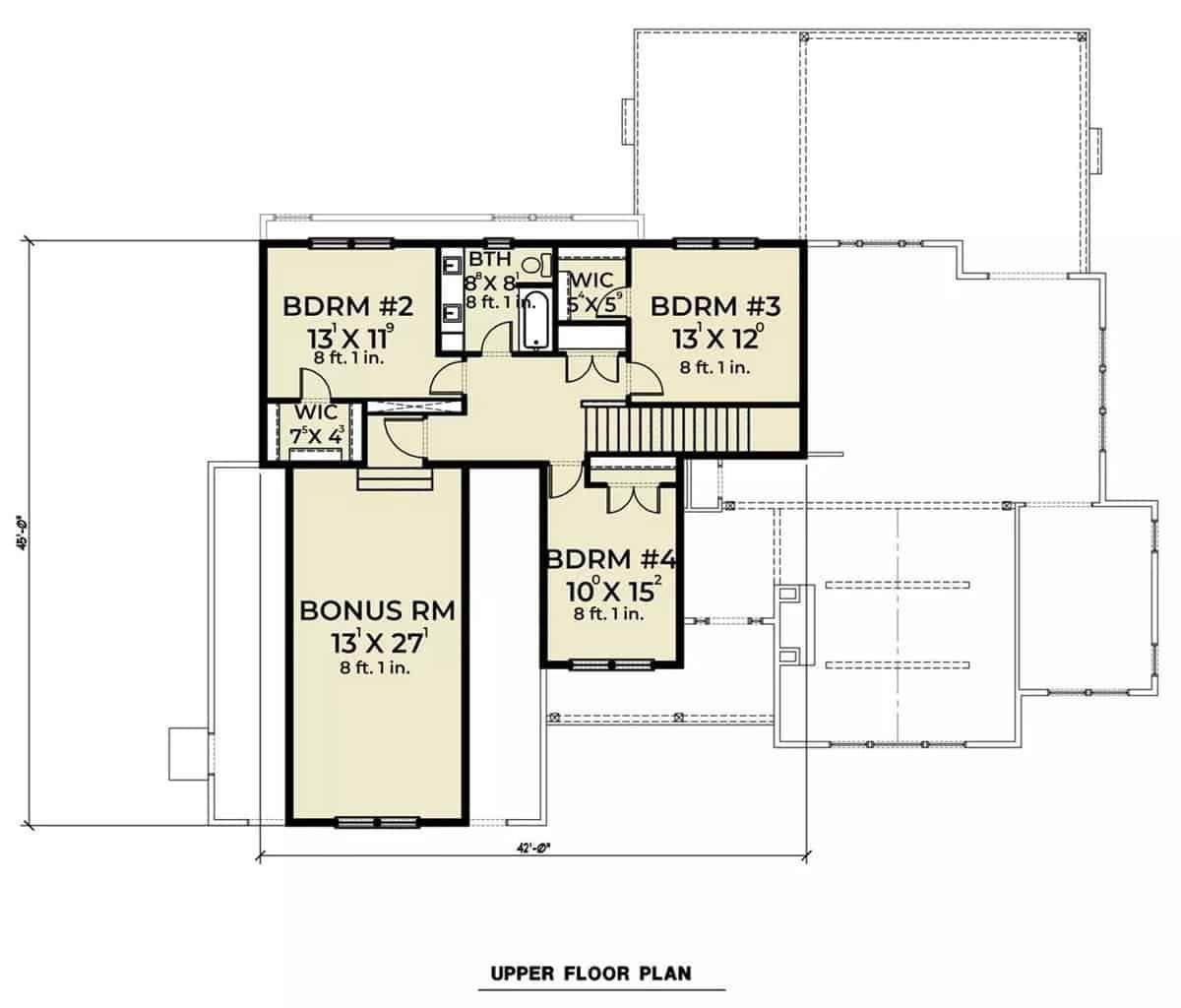
This upper floor plan features three well-proportioned bedrooms, each with its own unique layout and ample closet space. I love the addition of a versatile bonus room, measuring 13′ x 27′, which offers endless possibilities for customization.
The arrangement of the bedrooms around a central hallway ensures privacy while maintaining easy access to shared bathroom facilities. Elegant design choices make this floor plan both functional and inviting for a growing family.
=> Click here to see this entire house plan
#6. Contemporary Craftsman 4-Bedroom Home with 2,496 Sq. Ft. and Luxury Features

This stunning home combines classic farmhouse elements with contemporary design, evident in its vertical siding and sleek black-framed windows. The front porch offers a welcoming touch, perfect for enjoying a quiet morning coffee.
Inside, the floor plan reveals a harmonious flow between living spaces, ideal for both relaxation and entertaining. I love the blend of traditional and modern aesthetics, creating a timeless yet stylish residence.
Main Level Floor Plan
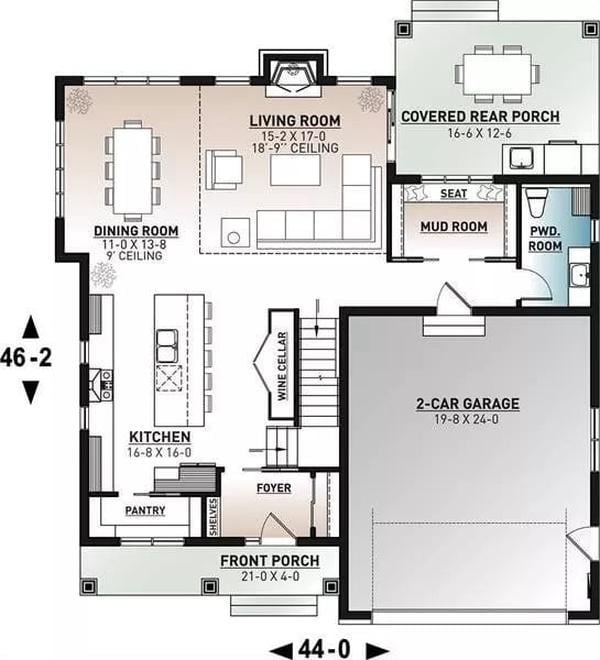
This floor plan showcases a spacious open-concept living area with the kitchen seamlessly flowing into the dining and living rooms. I love the inclusion of a wine cellar right off the foyer, adding a touch of sophistication.
A mudroom near the covered rear porch is a practical addition, perfect for keeping the main area tidy. The two-car garage offers ample space for vehicles and storage.
Upper-Level Floor Plan
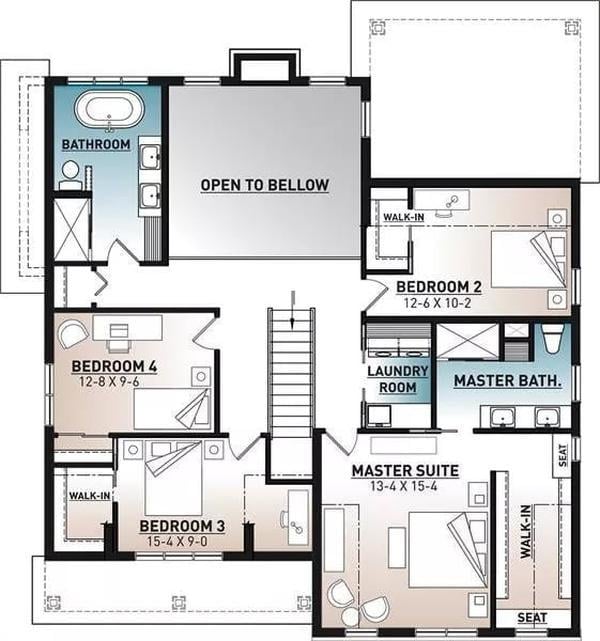
This floor plan showcases a well-organized upper level featuring four bedrooms, each with convenient access to bathrooms. The master suite stands out with its generous dimensions and a private master bath, complete with a walk-in closet.
I like how the open area below creates a spacious feel, enhancing the flow between rooms. The inclusion of a laundry room centrally located adds practicality to this thoughtfully designed layout.
Basement Floor Plan

Would you like to save this?
This floor plan reveals a spacious basement designed for versatility, featuring an open area that could be ideal for a family room or entertainment space. A separate room is delineated, suggesting potential as a guest bedroom or home office, complete with a conveniently located full bathroom.
The layout efficiently incorporates a stairway entry, ensuring fluid movement between levels. I appreciate how the design accommodates various needs while maintaining a practical and straightforward flow.
=> Click here to see this entire house plan
#7. 7,117 Sq. Ft. Tropical 4-Bedroom Home Perfect for Relaxation and Entertaining

This striking home showcases a grand, symmetrical facade with strong geometric lines and a central entrance that demands attention. Flanked by twin palm trees, the exterior blends modern sensibilities with a tropical touch.
The expansive windows are thoughtfully arranged, allowing natural light to flood the interior. A glimpse of the floor plan reveals a well-organized layout, perfect for both relaxation and entertaining.
Main Level Floor Plan

This floor plan reveals a luxurious layout featuring a central pool surrounded by a spacious deck and a covered lanai, perfect for outdoor gatherings. Inside, the open family room flows seamlessly into the kitchen and breakfast nook, creating a welcoming hub for daily life.
The design includes a game room and a dedicated study, offering versatile spaces for work and play. Notice the dual two-car garages, which provide ample parking and storage options.
Upper-Level Floor Plan
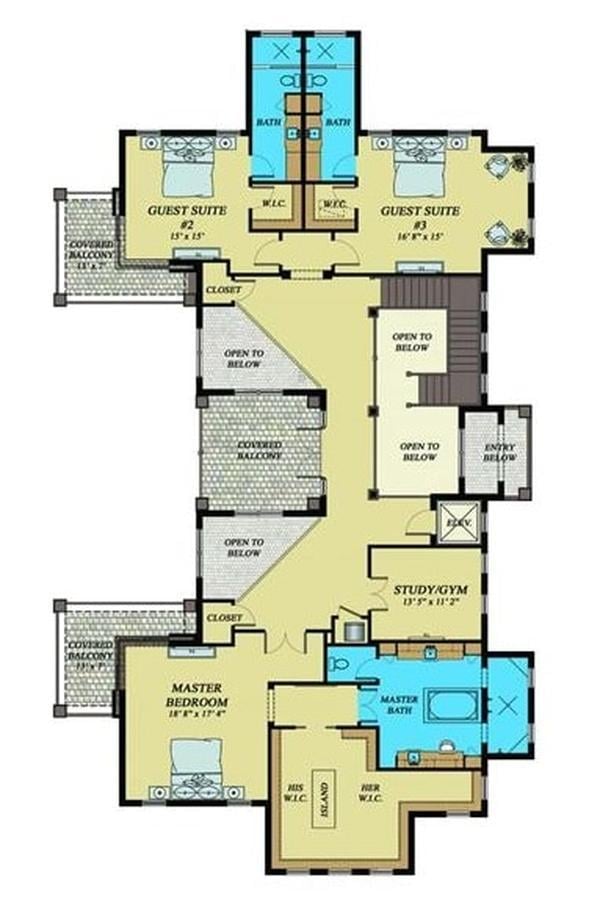
This upper floor plan offers a well-thought-out layout featuring two guest suites, each with its own walk-in closet and shared bathroom. The master bedroom is a highlight, complete with a luxurious master bath and separate his and hers walk-in closets.
I like how the study or gym area provides flexibility for personal use, and the open-to-below spaces create a sense of grandeur. The covered balconies extending from the guest suites and master bedroom enhance the connection to the outdoors.
=> Click here to see this entire house plan
#8. 2,731 Sq. Ft. 4-Bedroom Farmhouse-Style Home with 3.5 Bathrooms
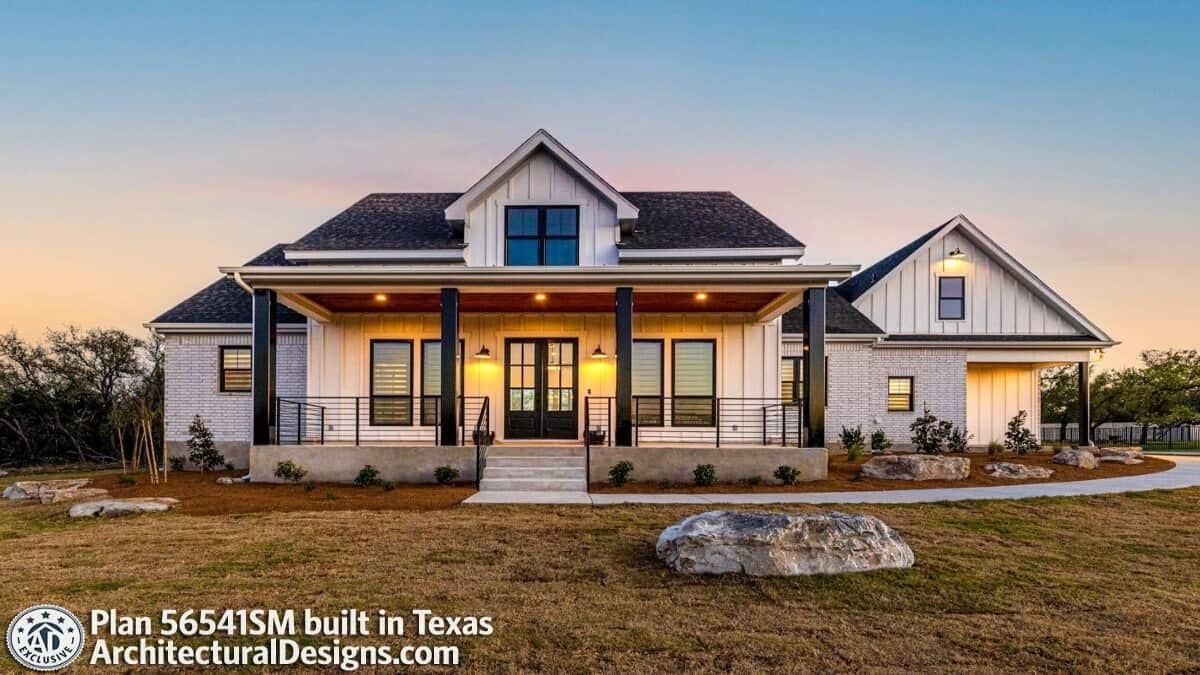
This stunning modern farmhouse in Texas features a spacious and welcoming front porch, perfect for enjoying sunsets. The exterior combines traditional white siding with contemporary black accents, creating a striking visual contrast.
Large windows and a prominent dormer add character and allow natural light to flood the interior spaces. The surrounding landscape is thoughtfully designed with natural elements like rocks and greenery, enhancing the home’s curb appeal.
Main Level Floor Plan
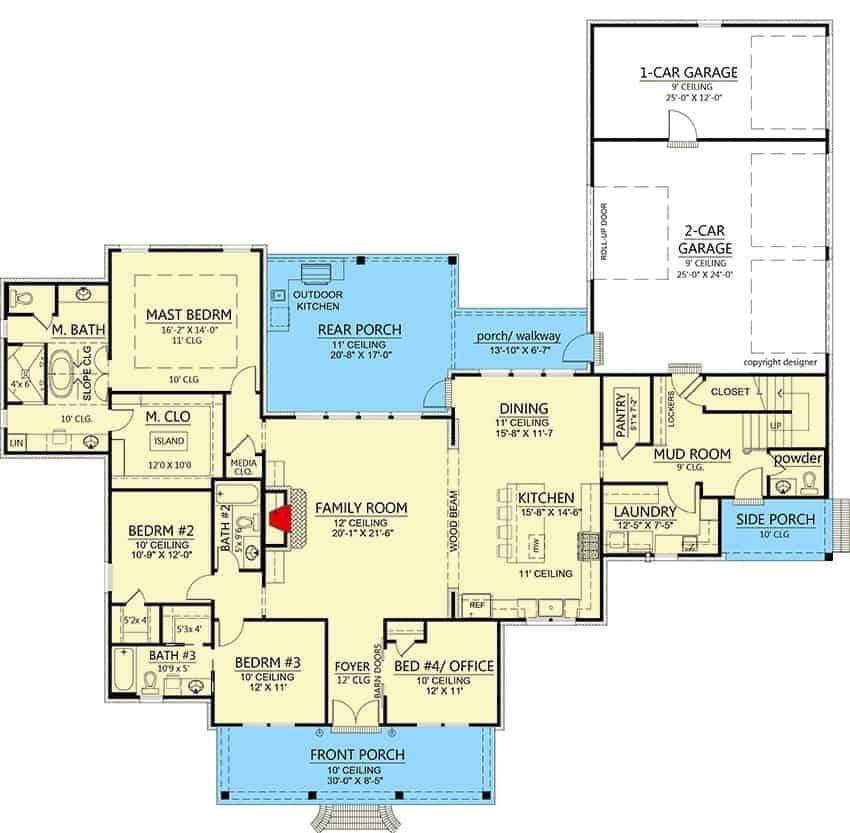
This floor plan showcases a well-thought-out layout with a central family room featuring a cozy fireplace as its focal point. The kitchen and dining area flow seamlessly into the family room, offering an ideal space for entertaining.
I love the inclusion of an outdoor kitchen on the rear porch, perfect for al fresco dining. The master bedroom, complete with an en-suite bathroom and walk-in closet, provides a private retreat on one side of the house.
Upper-Level Floor Plan
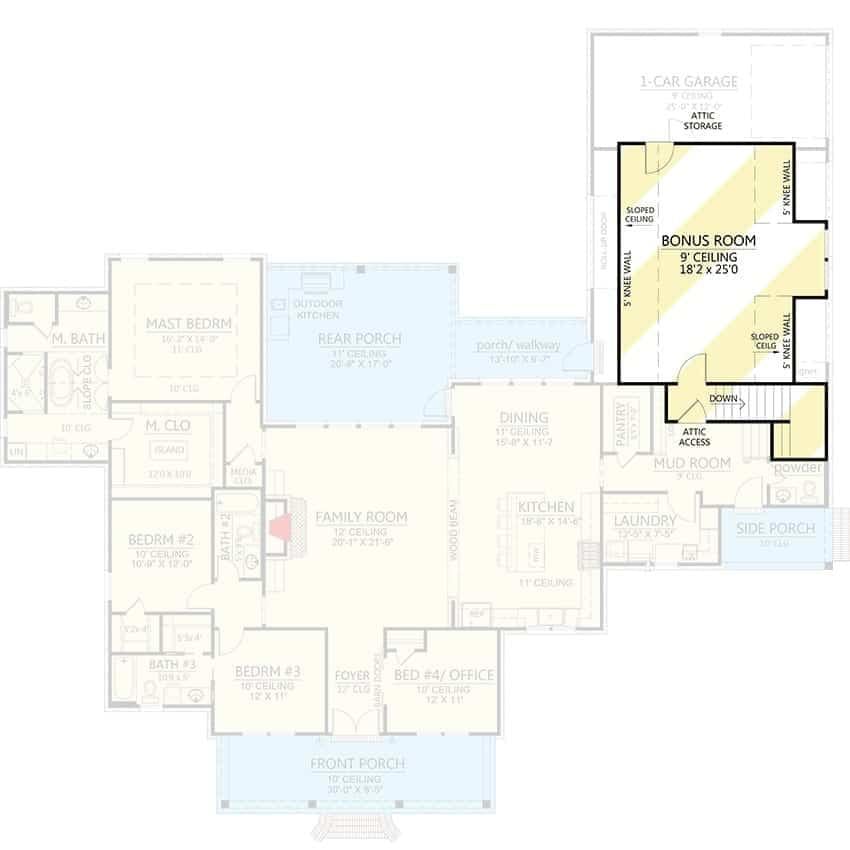
This floor plan showcases a well-organized layout with a standout bonus room measuring 18′ x 25′. The main level features a family room at its heart, seamlessly connecting to a rear porch and outdoor kitchen, perfect for entertaining.
Four bedrooms, including a flexible office space, offer versatility for families or remote work. A convenient mudroom and laundry area near the garage make everyday tasks a breeze.
=> Click here to see this entire house plan
#9. 4-Bedroom, 4-Bathroom Contemporary Craftsman Home with 3,216 Sq. Ft.
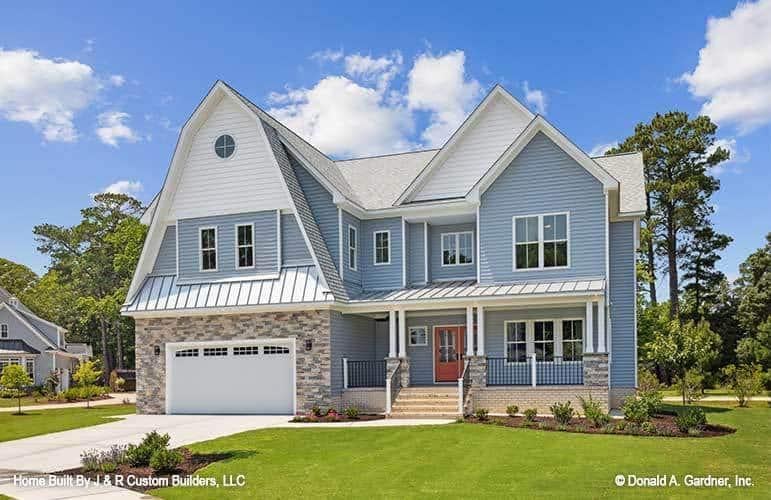
This beautiful home features a harmonious blend of traditional and modern elements, highlighted by its striking stone accents and crisp blue siding. The prominent gables and inviting front porch create a welcoming facade that draws you in.
I love how the combination of vertical and horizontal lines adds visual interest and dimension to the exterior. The attached garage and well-manicured lawn complete this picture-perfect suburban residence.
Main Level Floor Plan
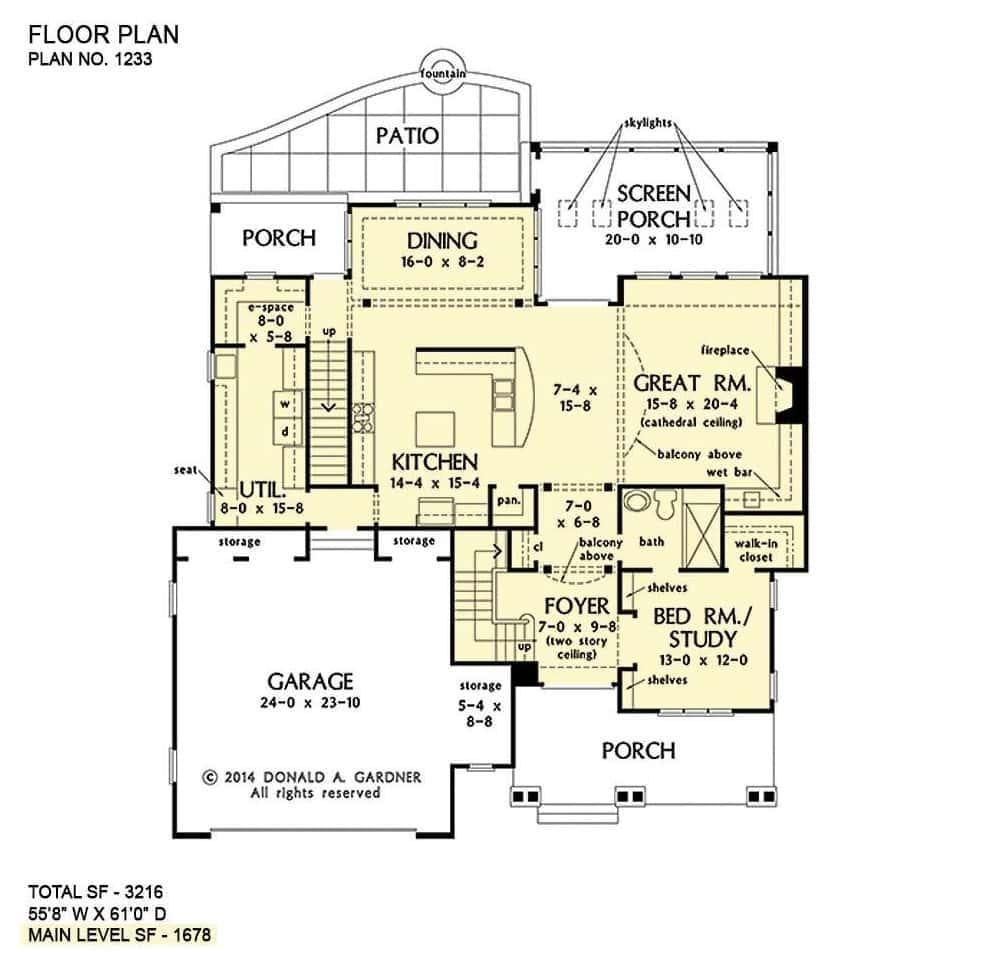
This floor plan reveals a thoughtfully designed main level featuring a large great room with a cathedral ceiling and an inviting fireplace. The kitchen is centrally located, offering easy access to the dining area and a screen porch, perfect for entertaining.
I appreciate the inclusion of a study or bedroom with a walk-in closet, adding flexibility to the space. The plan also highlights a generous garage and utility area, ensuring practicality and convenience.
Upper-Level Floor Plan

I love how this floor plan efficiently utilizes 1,538 square feet on the second level. The master bedroom is spacious, featuring dual walk-in closets and a luxurious bath with a sun tunnel.
Two additional bedrooms offer flexibility, each with its own unique features like vaulted ceilings and walk-in closets. The loft area provides a cozy retreat, while the optional 431 square foot bonus room adds potential for personalization.
=> Click here to see this entire house plan
#10. Craftsman Home with 4 Bedrooms and 3.5 Baths in 3,235 Sq. Ft. of Modern Living Space

This modern farmhouse captivates with its clean lines and a welcoming front porch, blending traditional and contemporary elements. The dual garage doors add a practical yet stylish touch, emphasizing functionality without sacrificing aesthetics.
Large windows allow natural light to flood the interior, creating a bright and open atmosphere. The accompanying floor plan hints at a well-thought-out layout, perfect for modern living.
Main Level Floor Plan
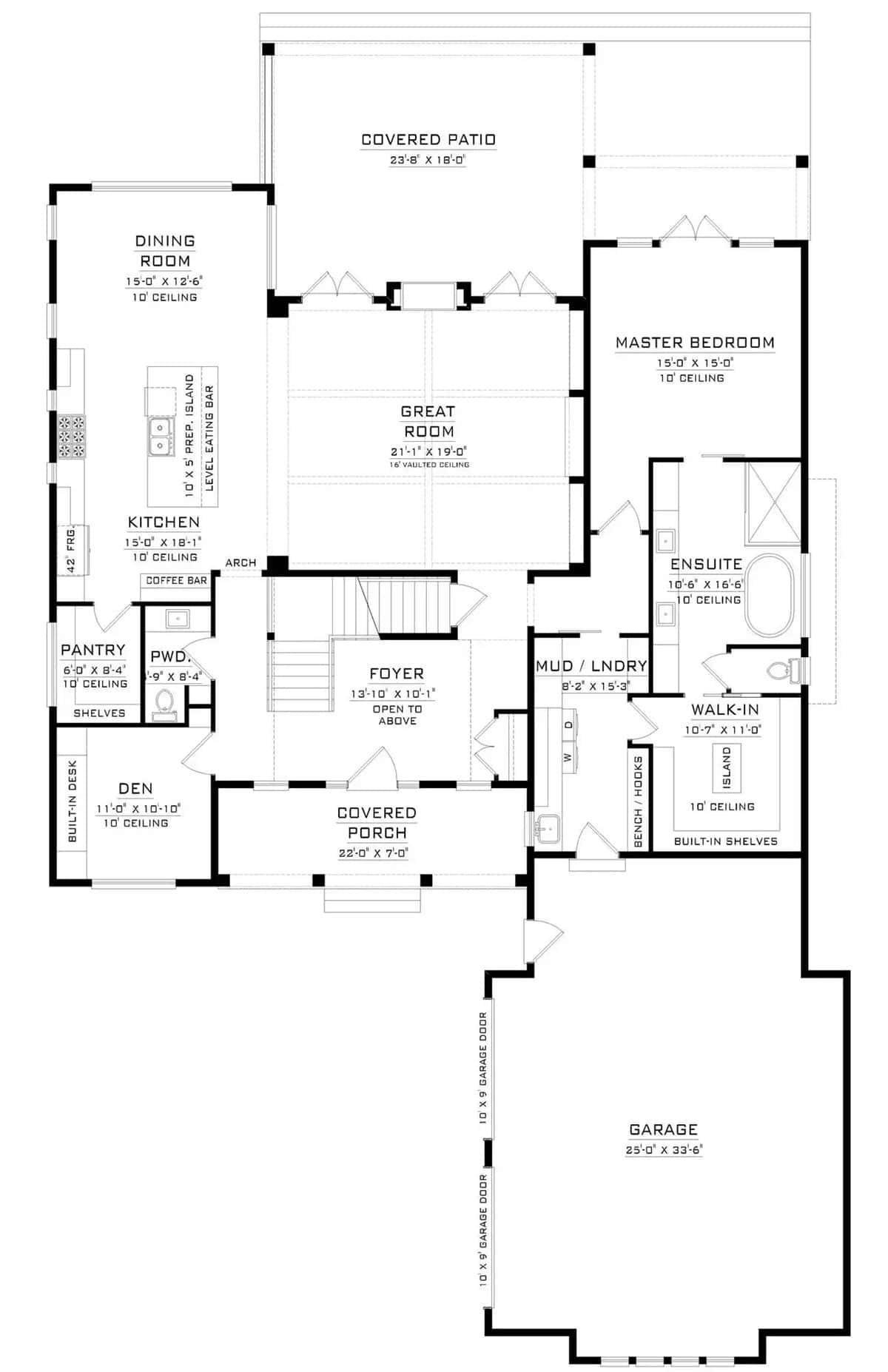
The floor plan highlights a well-designed layout featuring a stunning great room with 16-foot vaulted ceilings, perfect for gatherings. Adjacent to the great room is a sizable kitchen complete with a prep island and a coffee bar, making it ideal for culinary enthusiasts.
The master bedroom offers a private ensuite and walk-in closet, providing a serene retreat. Notice the convenient mud/laundry room located near the garage, ensuring functionality and ease.
Upper-Level Floor Plan
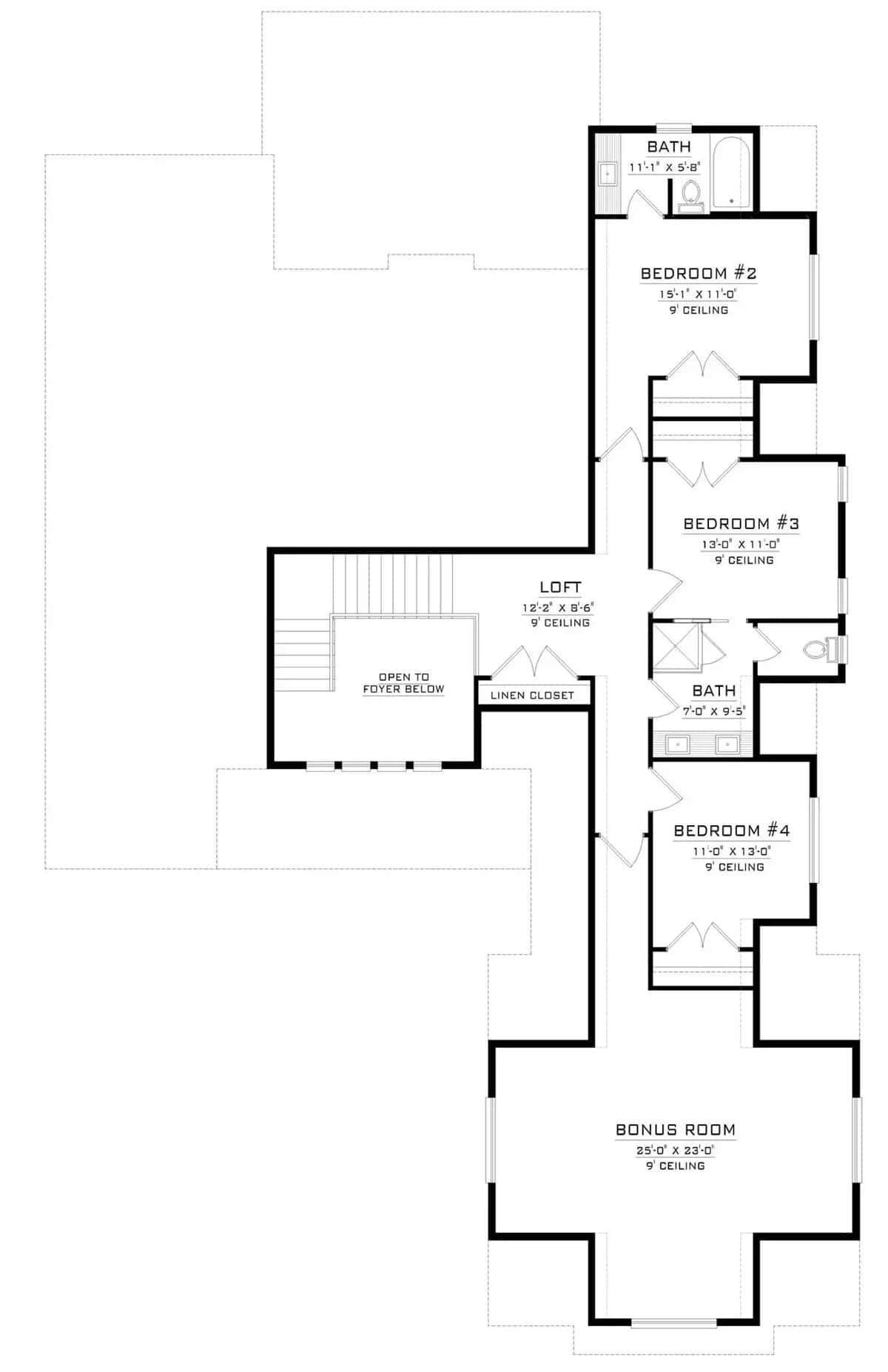
🔥 Create Your Own Magical Home and Room Makeover
Upload a photo and generate before & after designs instantly.
ZERO designs skills needed. 61,700 happy users!
👉 Try the AI design tool here
The floor plan reveals a well-organized upper level featuring three bedrooms and a loft that overlooks the foyer below. A standout feature is the expansive bonus room, measuring 25′ x 23′, perfect for a variety of uses, from a playroom to a home office.
Each bedroom offers ample space and convenient access to two bathrooms, ensuring functionality and comfort. The inclusion of a linen closet near the loft adds an extra layer of practicality to this thoughtfully designed layout.
Basement Floor Plan

This basement floor plan showcases a variety of functional spaces perfect for entertainment and fitness. I notice the central recreation room as a hub, flanked by a games room and a dedicated billiards room.
A future bar area adds potential for hosting, while a separate gym space allows for convenient workouts at home. The inclusion of an additional bedroom and bath emphasizes versatility for guests or family.
=> Click here to see this entire house plan




