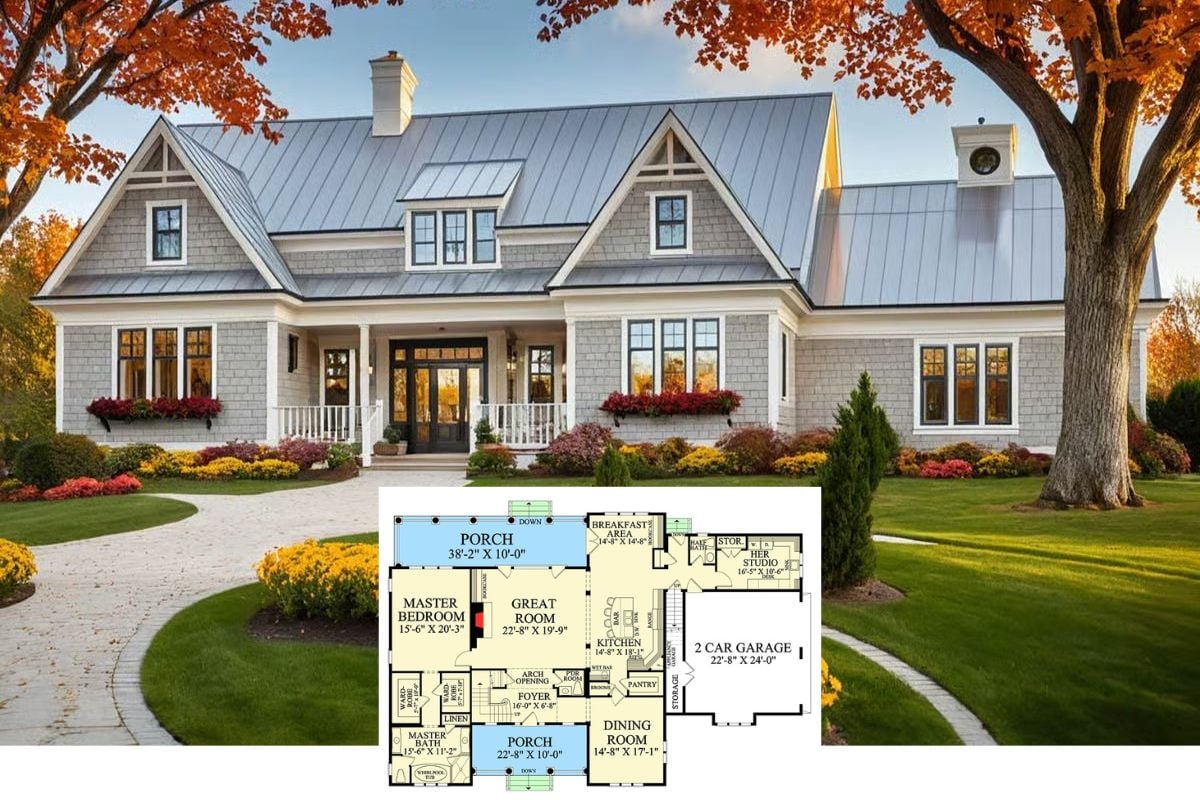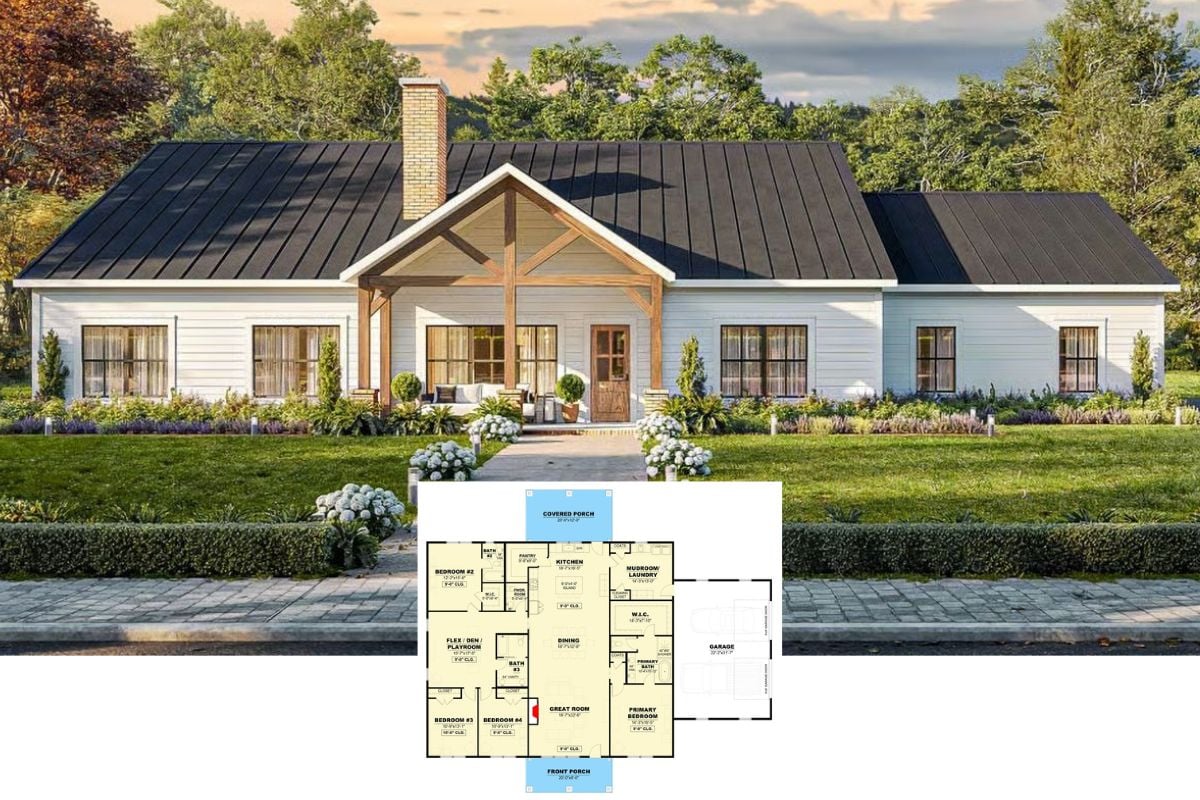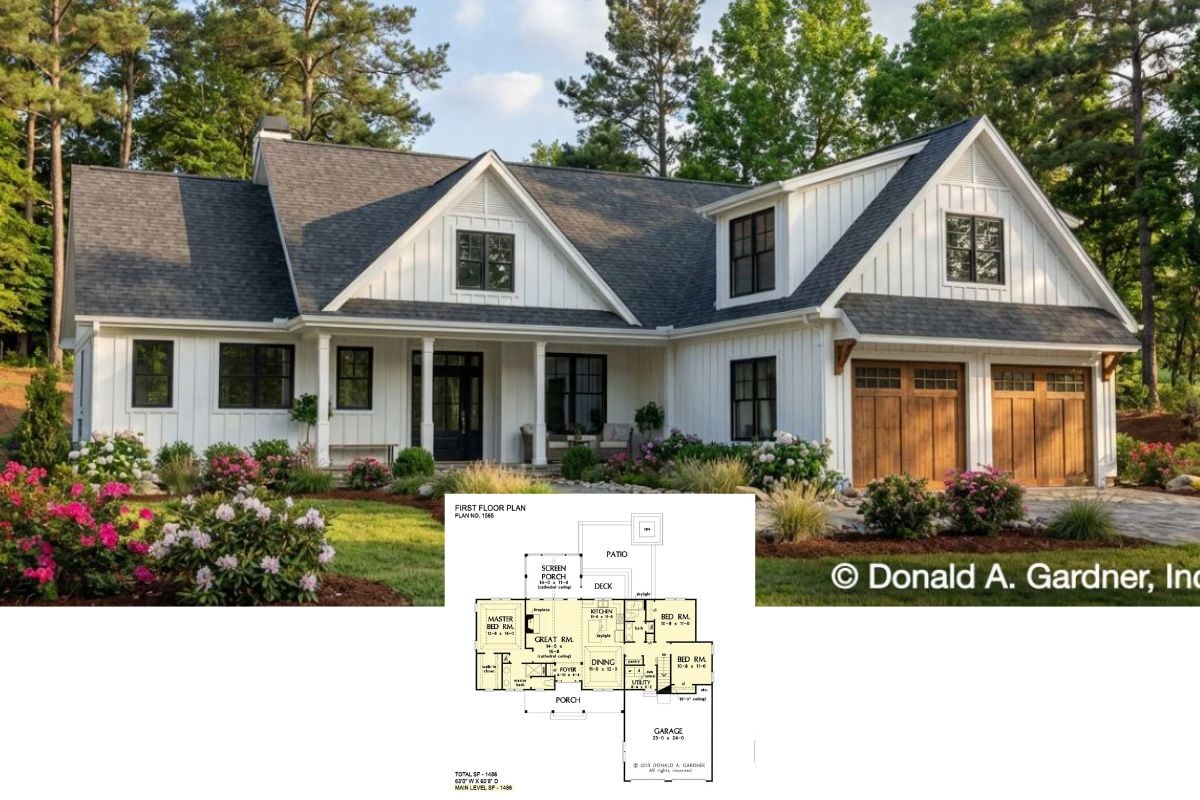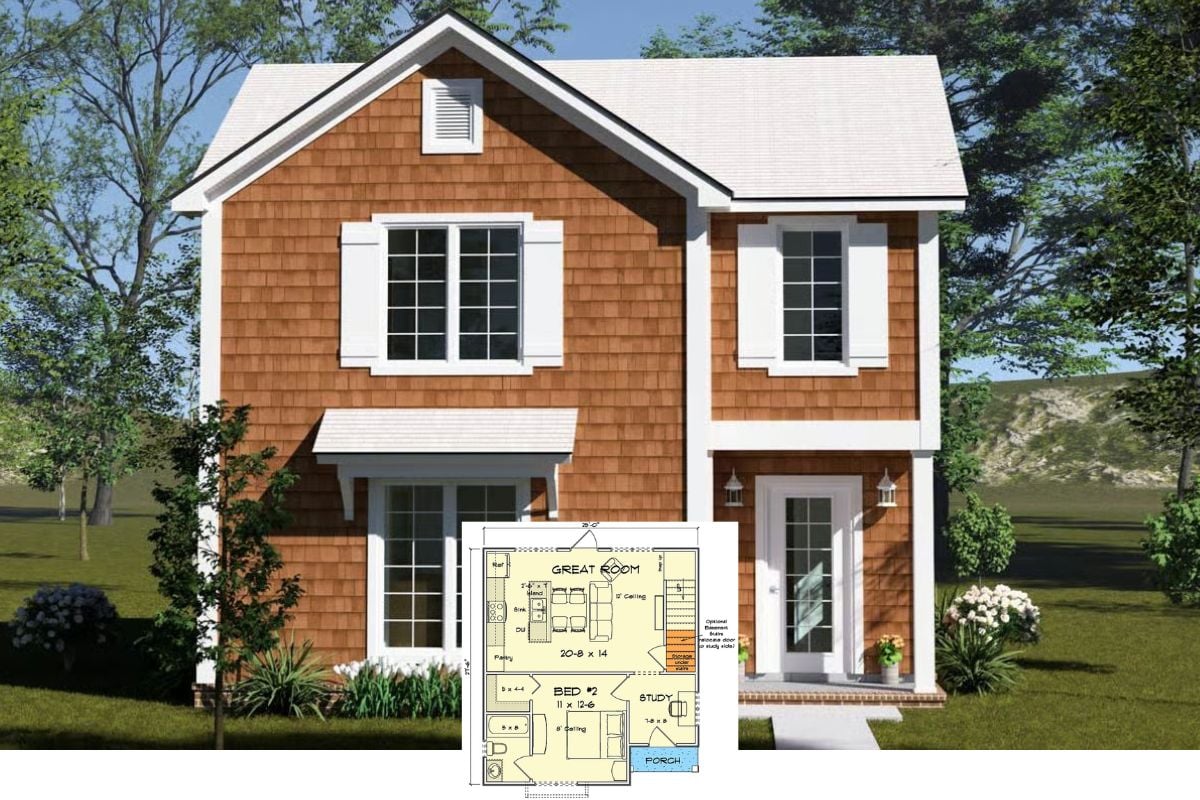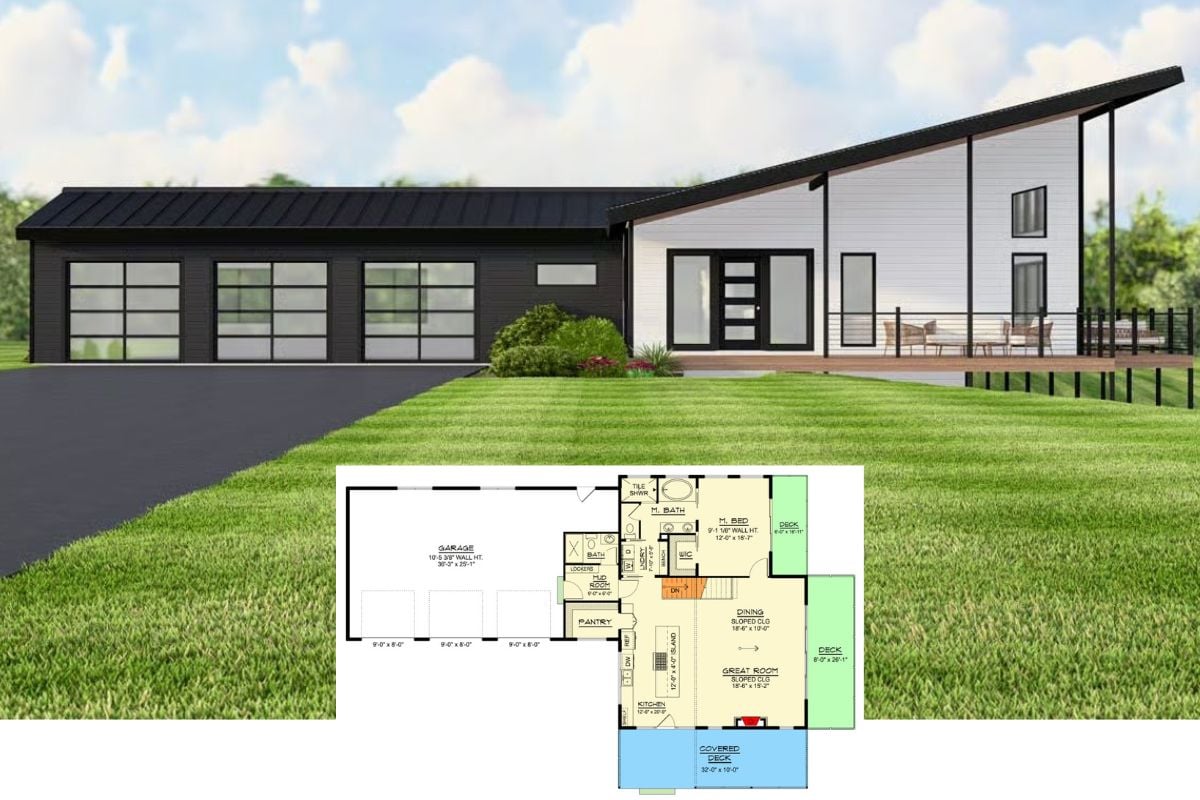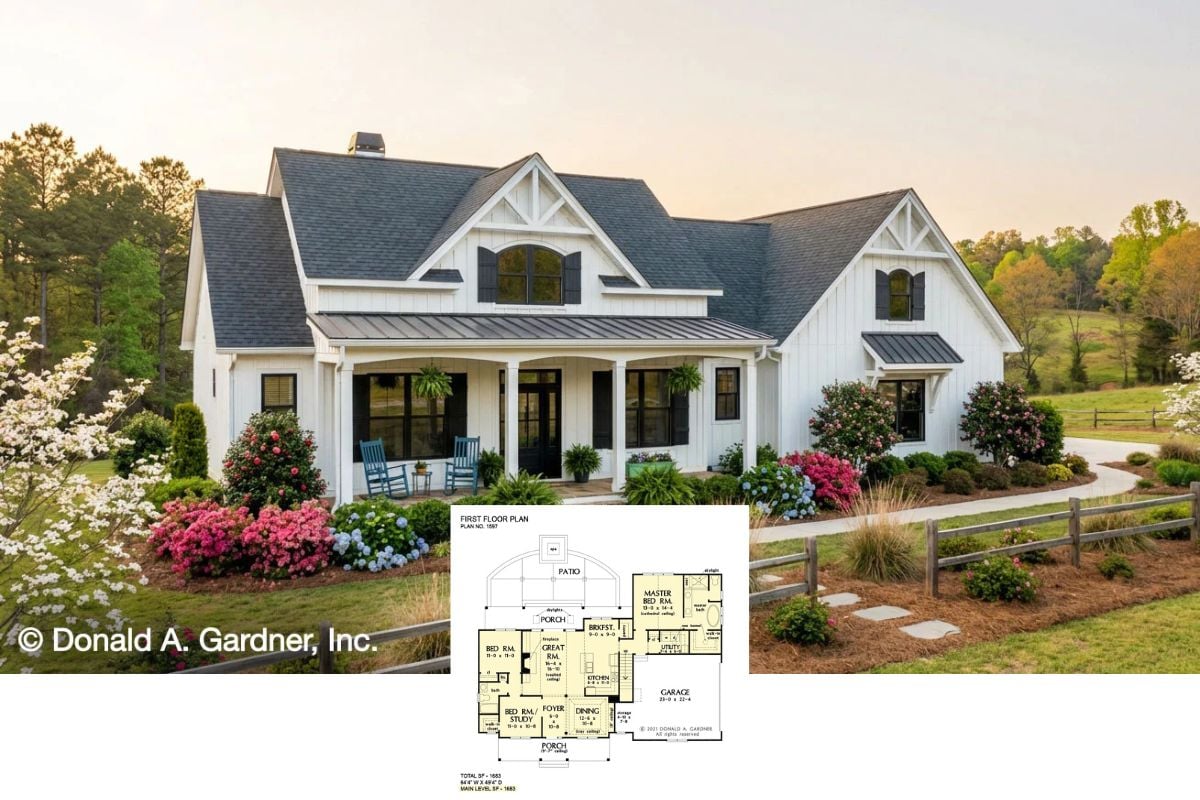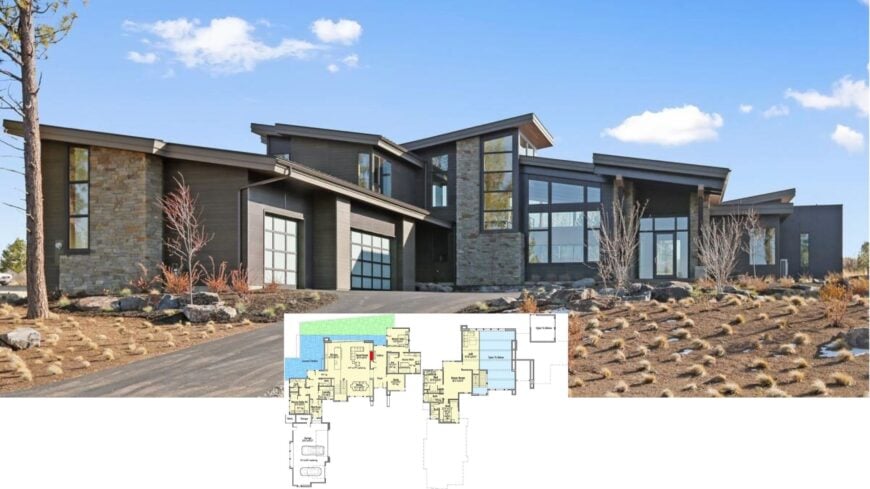
Would you like to save this?
In the age of remote work, finding a home that combines style, comfort, and functionality is more important than ever. I’ve gathered a selection of remarkable 4-bedroom house plans, each thoughtfully designed to offer the ideal environment for both productivity and relaxation.
These homes not only provide ample space for dynamic living but also inspire with their blend of bold architecture and thoughtful layouts. Let’s dive into these innovative designs that promise to transform the way you work and live from home.
#1. Modern Craftsman 4-Bedroom Home with Timber Accents – 3,828 Sq. Ft.
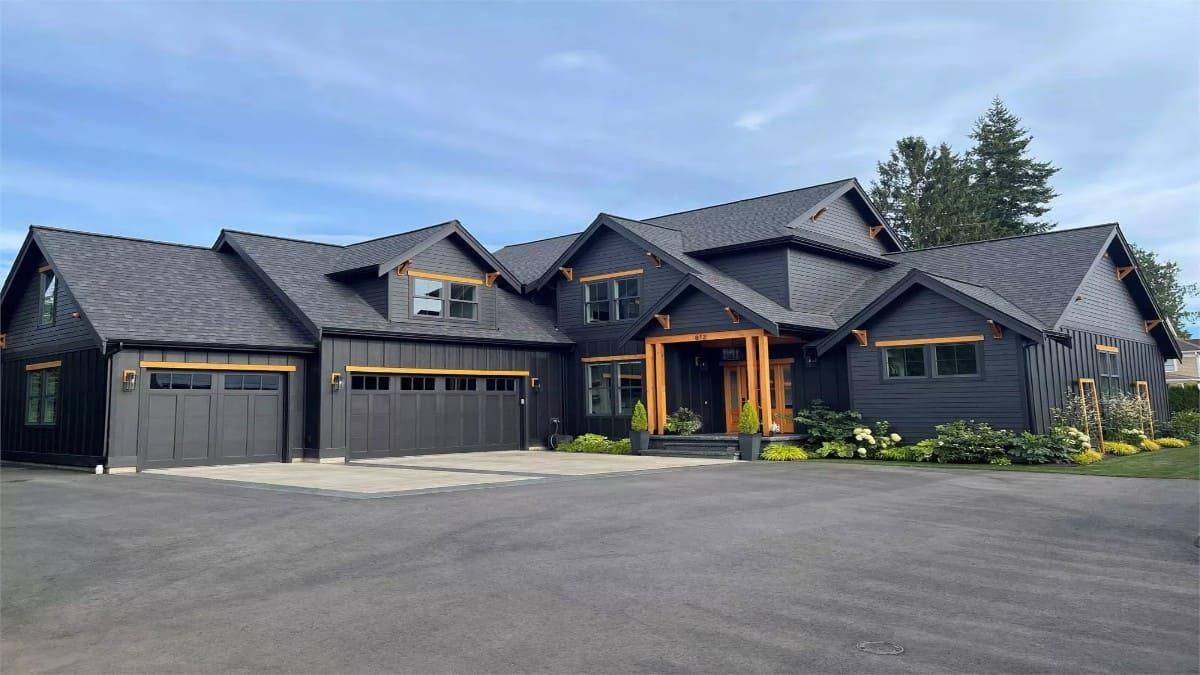
I love how this modern farmhouse features a striking dark exterior complemented by warm wood accents on the trim and porch. The gabled rooflines and board-and-batten siding nod to traditional farmhouse aesthetics, while the sleek design keeps it contemporary.
Large windows invite natural light inside, and the spacious driveway leads up to a three-car garage, offering plenty of room for vehicles and storage. This home effortlessly blends rustic charm with modern flair, creating a unique and appealing facade.
Main Level Floor Plan
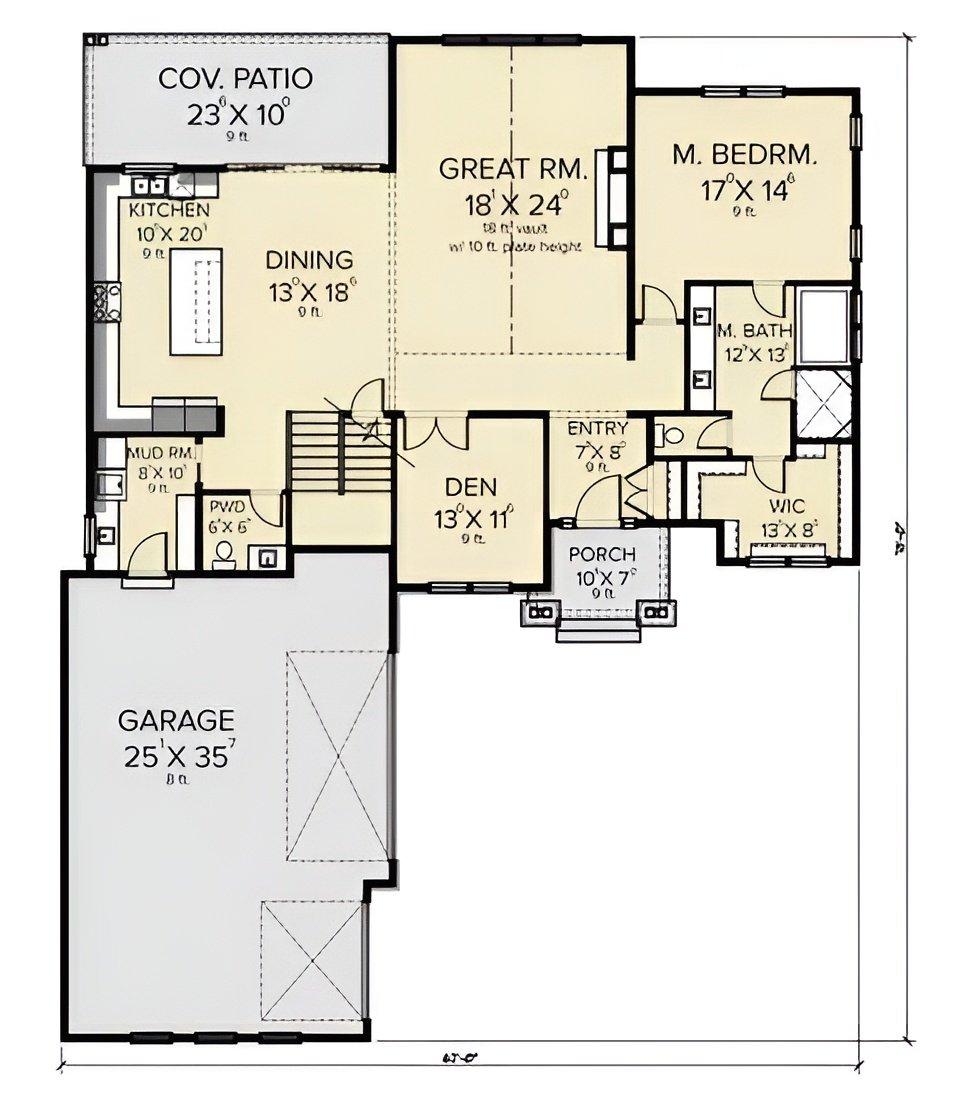
This floor plan showcases a well-arranged layout, emphasizing a generous great room measuring 18′ x 24′. Adjacent to the great room is a cozy kitchen and dining area, ideal for entertaining.
The master bedroom, complete with a walk-in closet and en suite bathroom, offers a private retreat. A covered patio and den add versatile spaces for relaxation and work.
Upper-Level Floor Plan
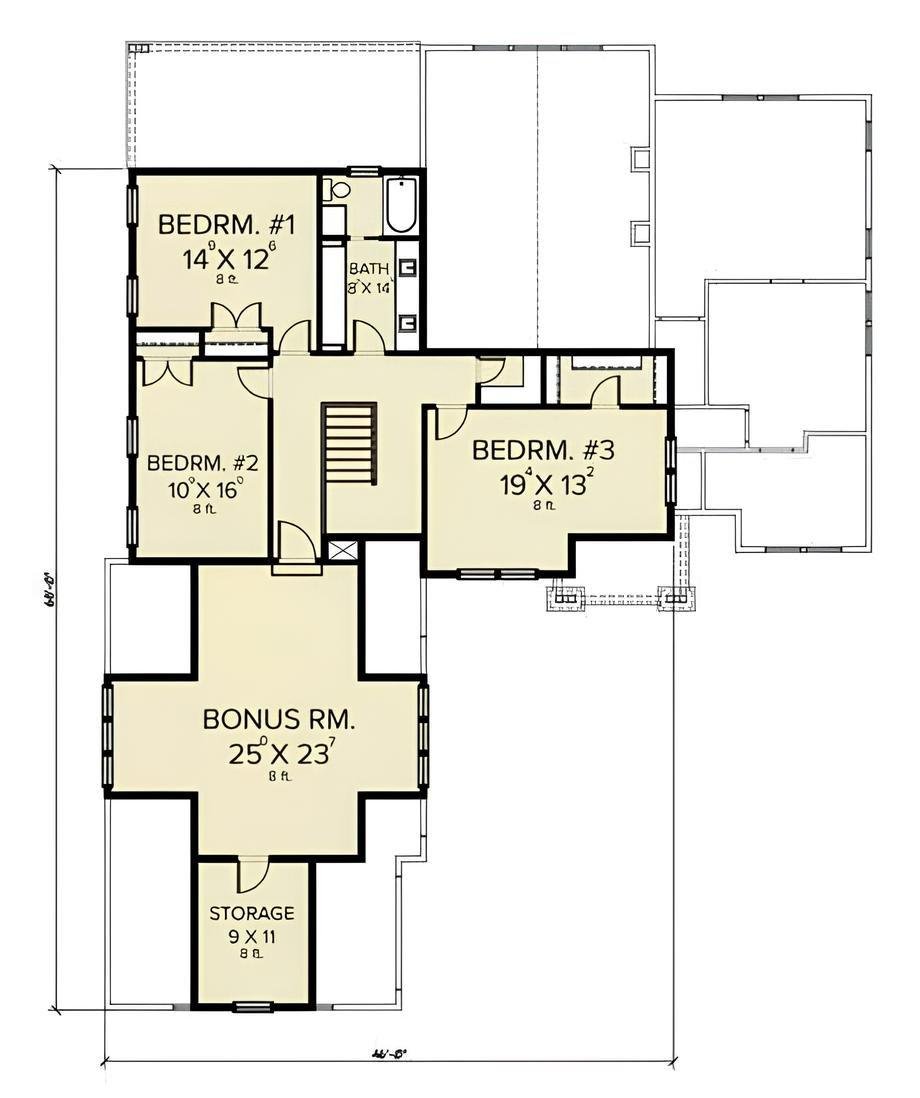
This floor plan showcases a well-organized upper level with three bedrooms and a shared bathroom, perfectly designed for family living. I love how the 25×23 bonus room offers versatility, serving as a potential entertainment area or home office.
Bedroom #3 stands out with its generous 19×13 dimensions, providing ample space for relaxation. Additionally, the convenient storage room ensures that clutter is kept at bay, maintaining a tidy and functional living environment.
=> Click here to see this entire house plan
#2. 4-Bedroom European-Style Home with 2,485 Sq. Ft. and Bonus Room
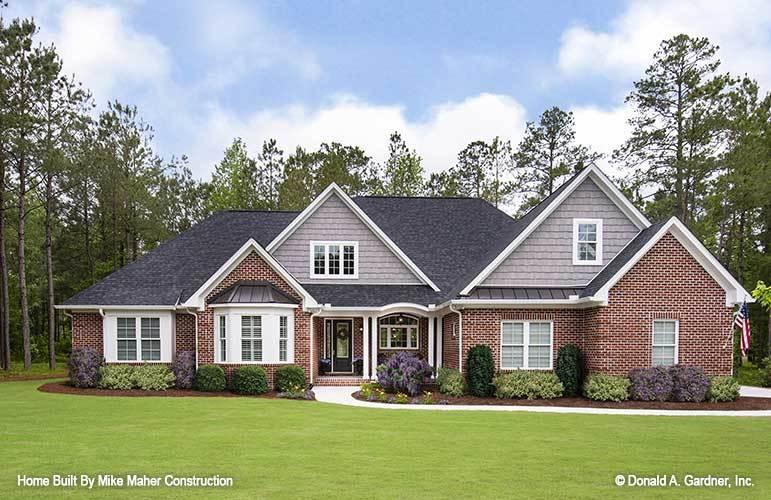
Kitchen Style?
This home greets you with a classic brick exterior, complemented by charming dormer windows and a welcoming front porch. The architectural style combines traditional elements with a hint of modern design, creating a timeless aesthetic.
I love how the lush landscaping and manicured lawn enhance the home’s curb appeal. It’s an inviting residence that stands gracefully among the surrounding trees.
Main Level Floor Plan
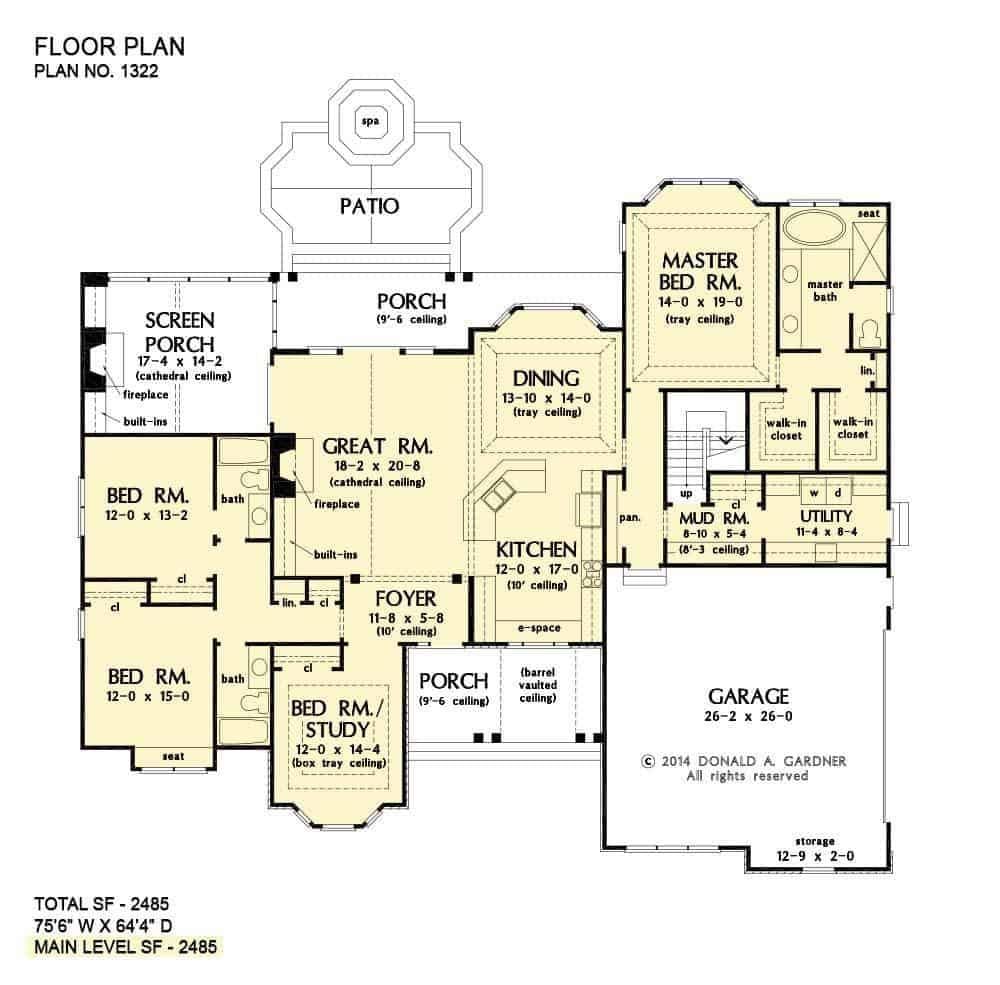
This floor plan showcases an inviting home layout featuring a great room with cathedral ceilings and a cozy fireplace. The layout includes three bedrooms, a study, and an expansive master suite with a tray ceiling and walk-in closets.
Notice the integration of indoor and outdoor spaces with a screen porch and a patio, perfect for relaxation. The kitchen, dining, and utility areas are thoughtfully arranged for functionality and ease of access.
Upper-Level Floor Plan
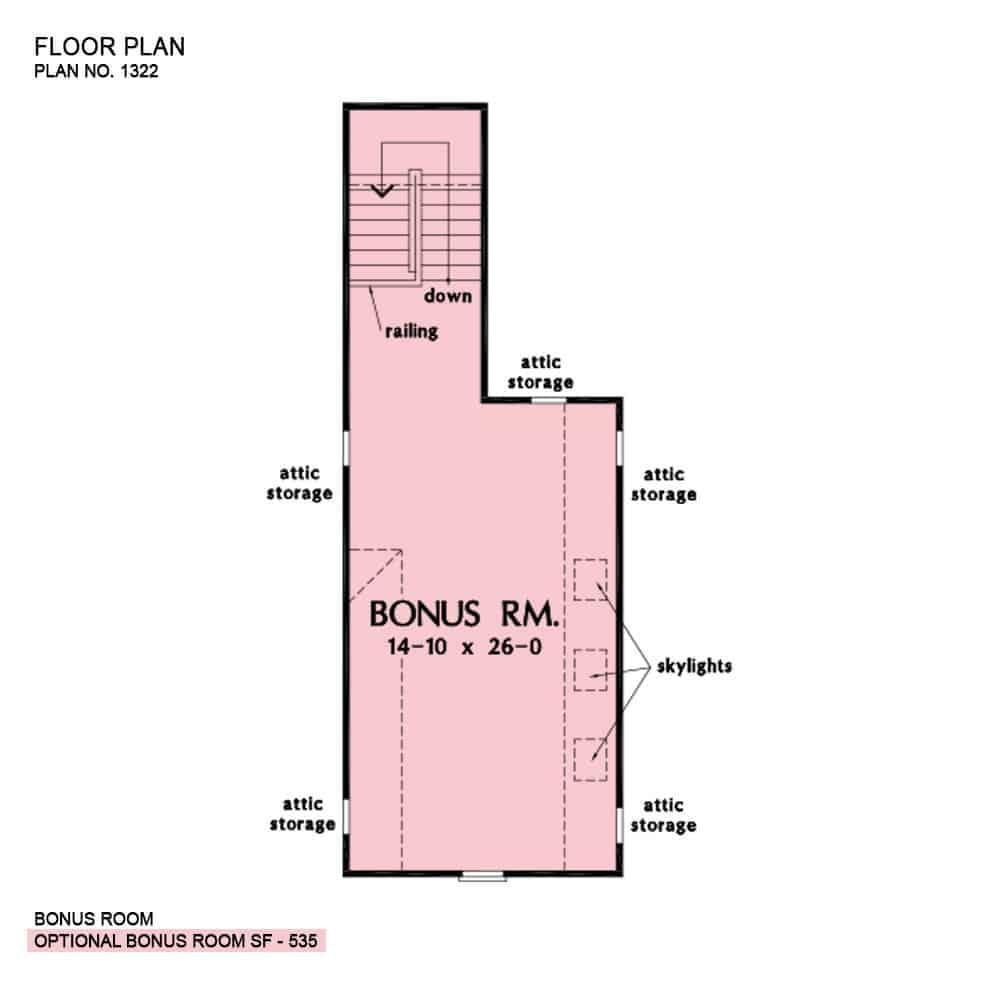
This floor plan showcases an optional bonus room measuring 14-10 by 26-0, offering an additional 535 square feet of versatile space. I love how the room is enhanced by skylights, providing natural illumination and a sense of openness.
Surrounding attic storage areas add practicality, making it ideal for various uses. The staircase entry is conveniently located, ensuring easy access to this flexible space.
=> Click here to see this entire house plan
#3. 4-Bedroom Mediterranean Villa with 4,592 Sq. Ft. and a 6-Car Garage
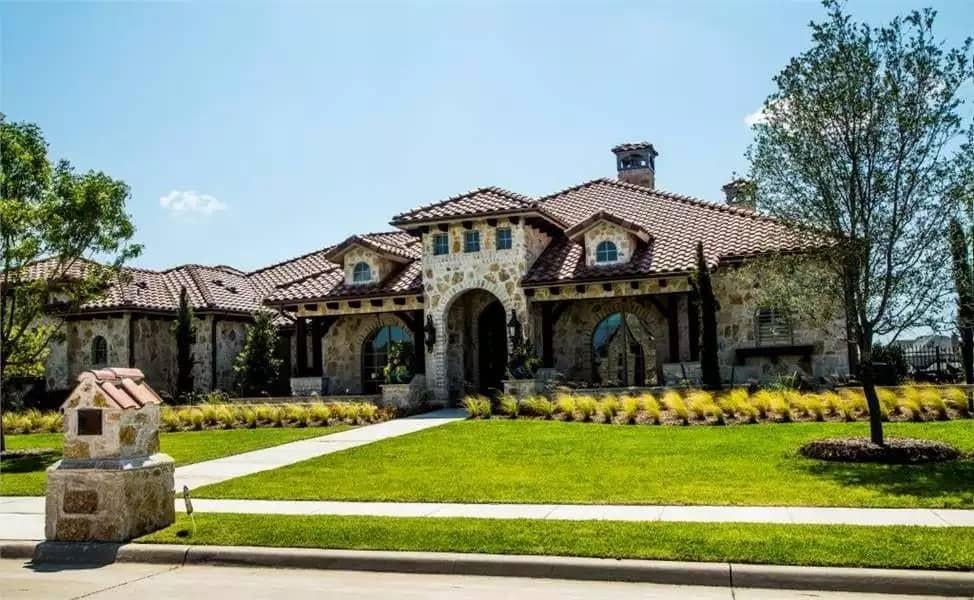
Home Stratosphere Guide
Your Personality Already Knows
How Your Home Should Feel
113 pages of room-by-room design guidance built around your actual brain, your actual habits, and the way you actually live.
You might be an ISFJ or INFP designer…
You design through feeling — your spaces are personal, comforting, and full of meaning. The guide covers your exact color palettes, room layouts, and the one mistake your type always makes.
The full guide maps all 16 types to specific rooms, palettes & furniture picks ↓
You might be an ISTJ or INTJ designer…
You crave order, function, and visual calm. The guide shows you how to create spaces that feel both serene and intentional — without ending up sterile.
The full guide maps all 16 types to specific rooms, palettes & furniture picks ↓
You might be an ENFP or ESTP designer…
You design by instinct and energy. Your home should feel alive. The guide shows you how to channel that into rooms that feel curated, not chaotic.
The full guide maps all 16 types to specific rooms, palettes & furniture picks ↓
You might be an ENTJ or ESTJ designer…
You value quality, structure, and things done right. The guide gives you the framework to build rooms that feel polished without overthinking every detail.
The full guide maps all 16 types to specific rooms, palettes & furniture picks ↓
The expansive stone facade of this home creates a grand and timeless appeal, beautifully complemented by the rich, terracotta-tiled roof. I love how the arched entryway and the symmetrical windows add a touch of elegance to the rustic exterior.
The lush, manicured lawn and strategically placed trees frame the architecture perfectly, enhancing its curb appeal. This design seamlessly blends traditional elements with a luxurious, Mediterranean-inspired aesthetic.
Main Level Floor Plan
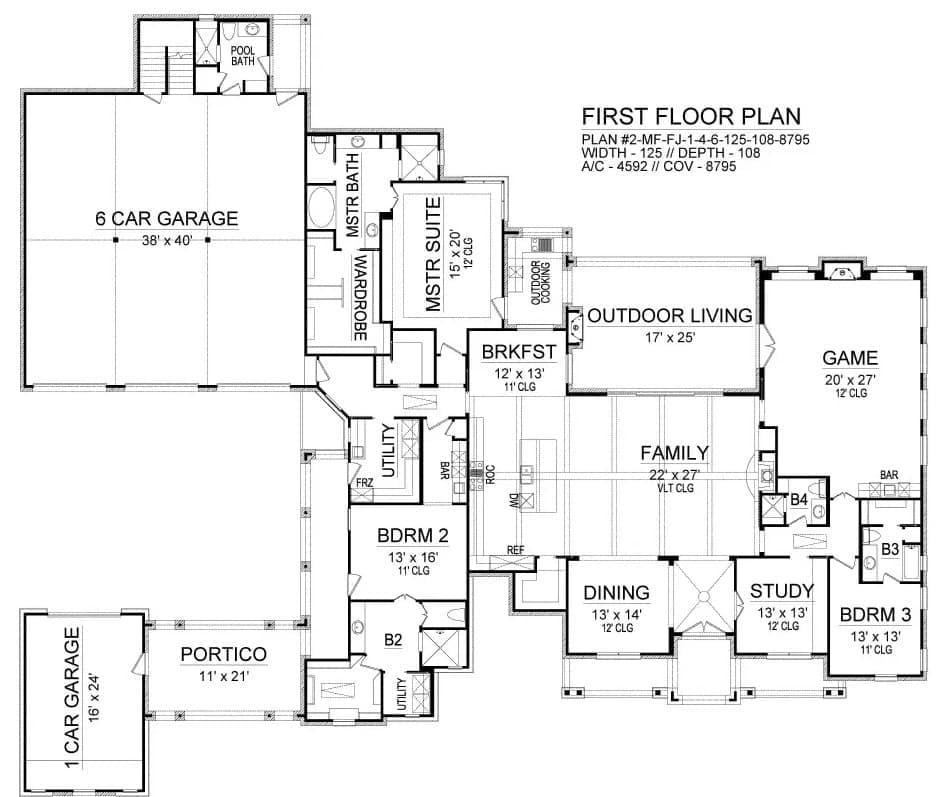
The first floor plan showcases a sprawling layout designed for both luxury and functionality, featuring a massive 6-car garage. I love how the master suite is thoughtfully positioned for privacy, adjacent to a spacious wardrobe and master bath.
The open concept family room seamlessly transitions to an inviting outdoor living area, perfect for entertaining. Additionally, the game room and breakfast nook add versatile spaces for family activities and casual dining.
Upper-Level Floor Plan
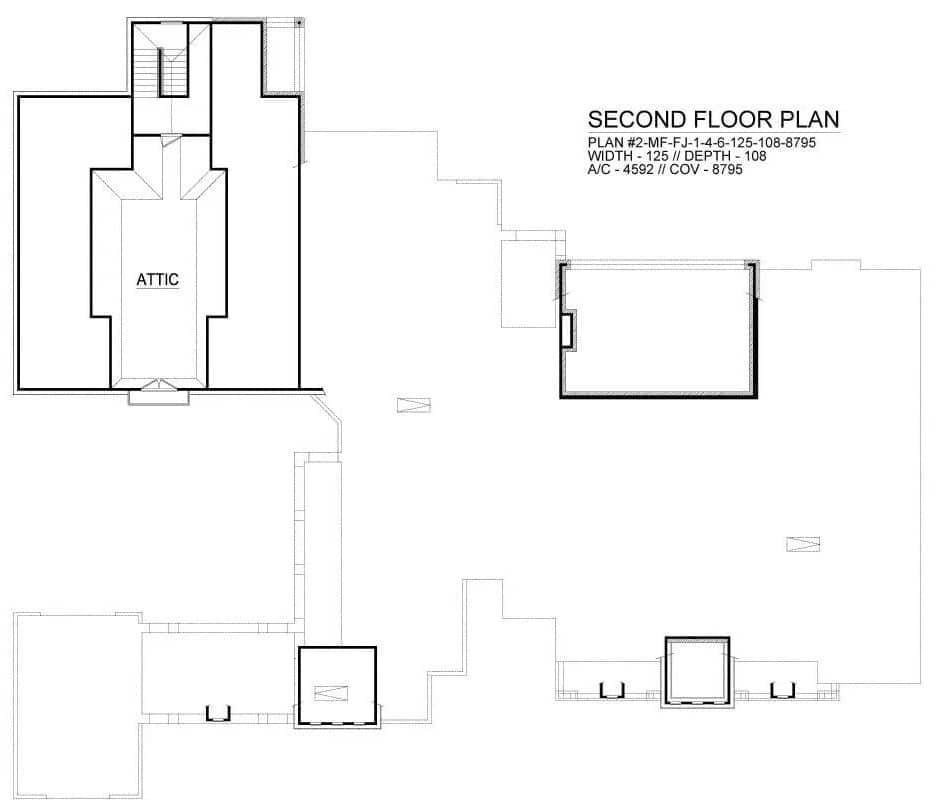
The second floor plan reveals a spacious attic that could be utilized for storage or transformed into a creative space. I notice the thoughtful layout that connects different sections of the floor, offering a seamless flow.
The clear demarcation of spaces suggests a design that prioritizes both functionality and flexibility. It’s intriguing to imagine how this floor can be customized to suit various needs.
=> Click here to see this entire house plan
#4. Modern Farmhouse with 4 Bedrooms and 3,161 Sq. Ft. of Rustic Elegance
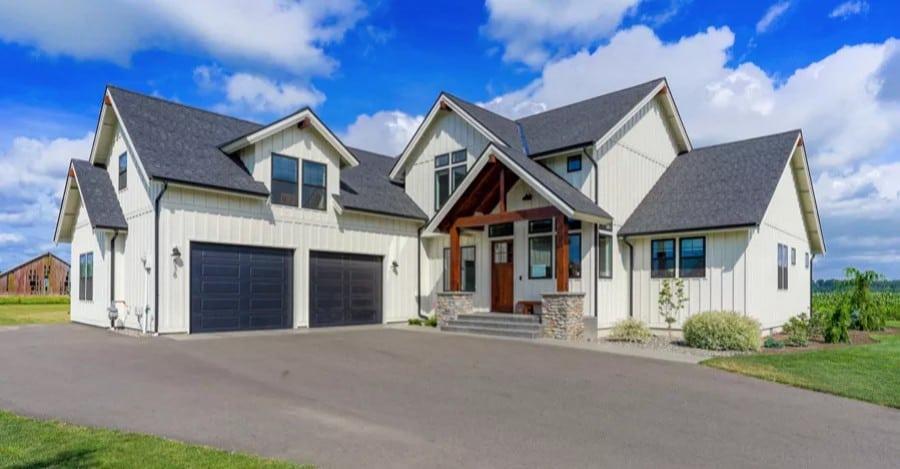
This modern farmhouse captures attention with its bold gabled rooflines and contrasting dark garage doors. I love the use of stone accents around the entryway, which adds a touch of rustic charm.
The board and batten siding enhances the farmhouse aesthetic, while large windows invite natural light inside. Notice how the expansive driveway seamlessly integrates with the surrounding landscape, creating a welcoming approach.
Main Level Floor Plan
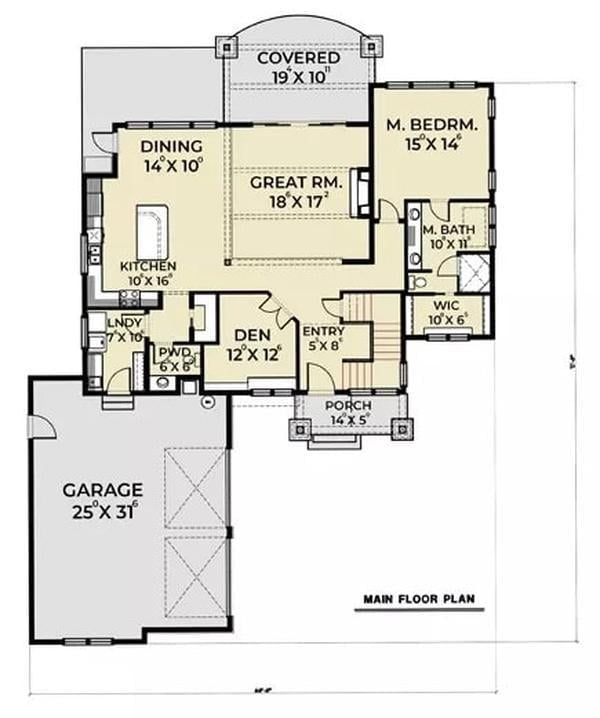
The main floor layout showcases a spacious great room at the heart of the home, perfect for gatherings and relaxation. Adjacent to the great room, the kitchen and dining areas offer a seamless flow, ideal for entertaining.
The master bedroom, complete with an ensuite bath and walk-in closet, provides a private retreat. A den and a covered porch add functional versatility to this well-planned space.
Upper-Level Floor Plan
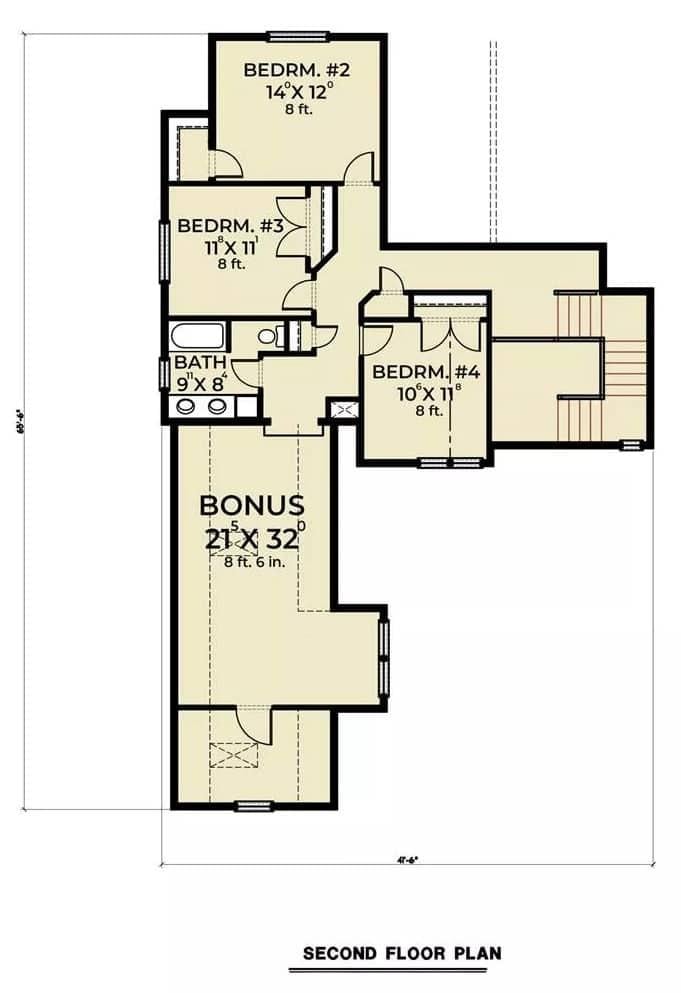
I find this second floor plan intriguing with its four bedrooms and a cleverly designed bonus room. The bedrooms, each with distinct dimensions, offer flexibility for various family needs or guest accommodations.
What really catches my eye is the expansive bonus room, measuring 21′ by 32′, which adds a layer of versatility for entertainment or additional storage. The layout includes a centrally located bathroom, ensuring convenient access for all rooms.
=> Click here to see this entire house plan
#5. 2,886 Sq. Ft. Modern Farmhouse with 4 Bedrooms, 4.5 Bathrooms, Loft, and Bonus Room
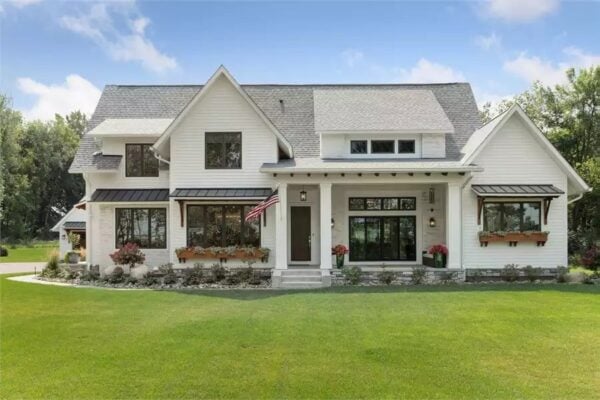
🔥 Create Your Own Magical Home and Room Makeover
Upload a photo and generate before & after designs instantly.
ZERO designs skills needed. 61,700 happy users!
👉 Try the AI design tool here
This beautiful farmhouse showcases a classic white facade complemented by charming window boxes filled with vibrant flowers. The architectural design includes a blend of gabled roofs and modern black window frames that add a touch of contemporary style.
Inside, the floor plan reveals a thoughtful layout with expansive living areas on the main floor and well-appointed bedrooms upstairs. The strategic placement of large windows ensures that natural light floods the interior, creating a warm and inviting atmosphere.
Main Level Floor Plan
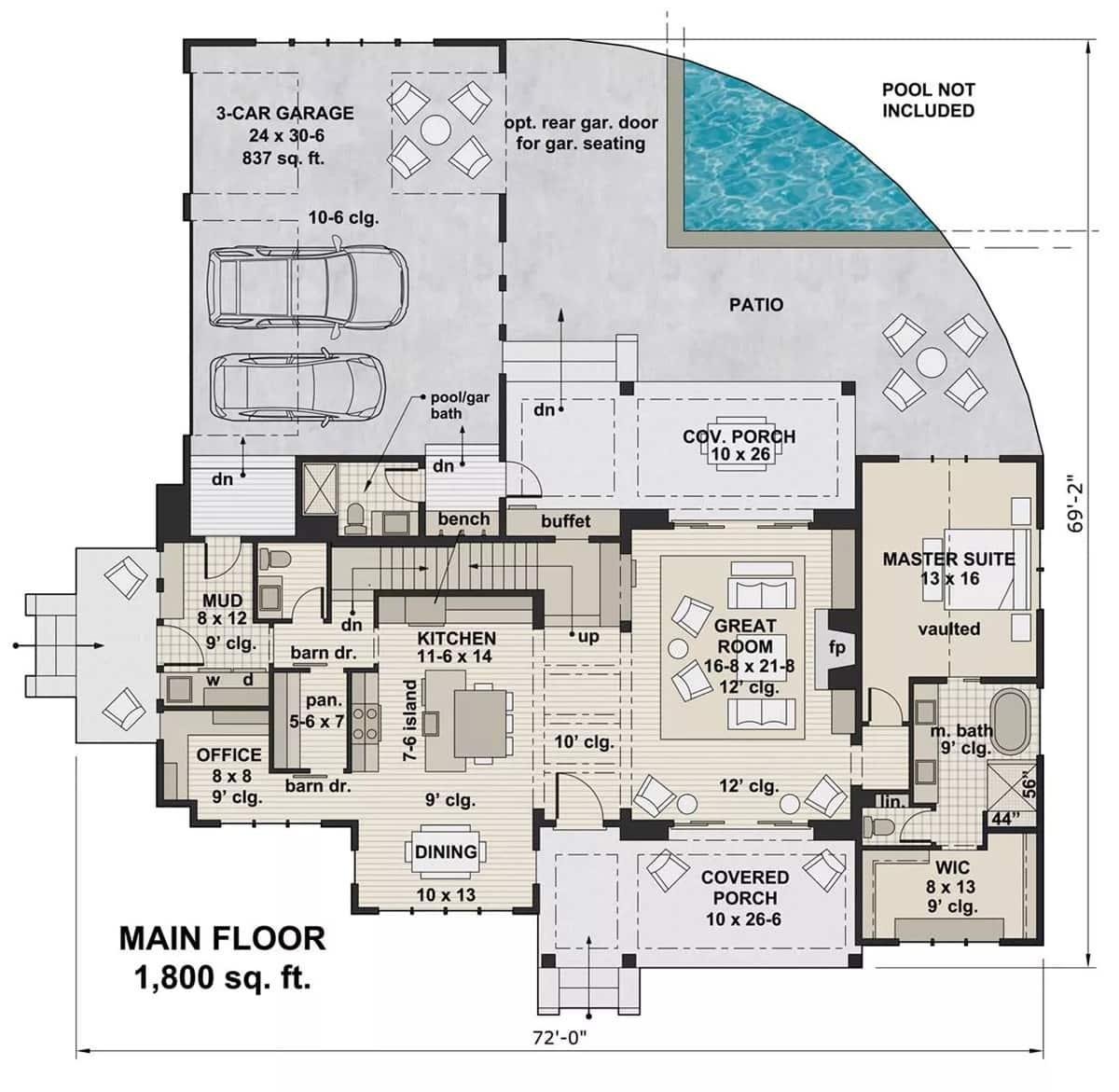
This floor plan offers a comprehensive look at a well-organized main floor layout spanning 1,800 sq. ft. The heart of the home features a large great room with a cozy fireplace, seamlessly connecting to an open kitchen with a central island.
A master suite with a vaulted ceiling and spacious walk-in closet provides a private retreat. Notice the thoughtful inclusion of a mudroom and office, maximizing functionality and comfort in a compact space.
Upper-Level Floor Plan
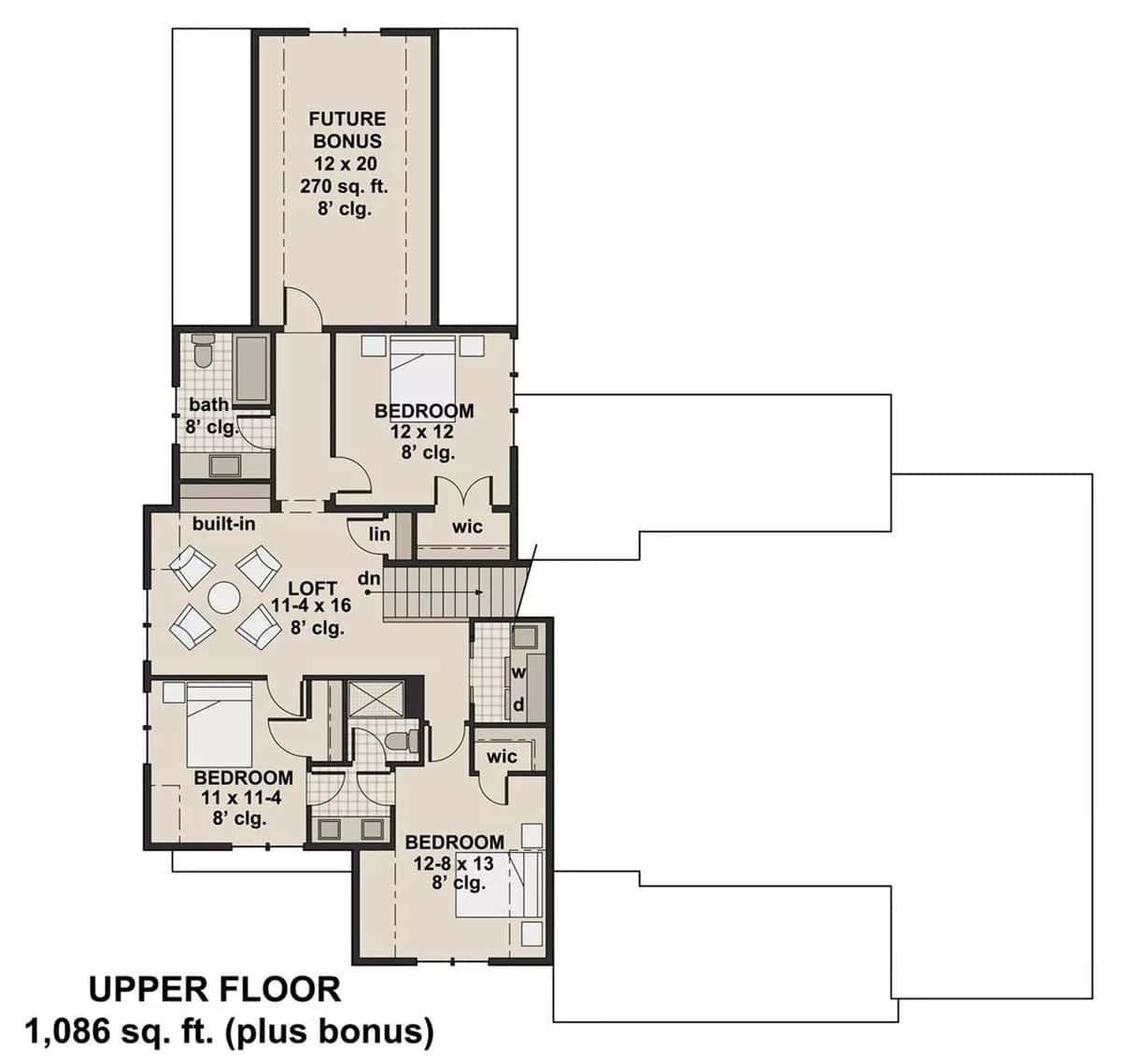
This upper floor layout offers 1,086 square feet of functional living space, including an intriguing future bonus room. I like how the loft area serves as a central gathering point, surrounded by three well-sized bedrooms.
Each bedroom includes a walk-in closet, adding to the practical design. The addition of a built-in space in the loft enhances storage options and versatility.
=> Click here to see this entire house plan
#6. 4-Bedroom Craftsman Home with 2.5 Bathrooms and 2,300 Sq. Ft.
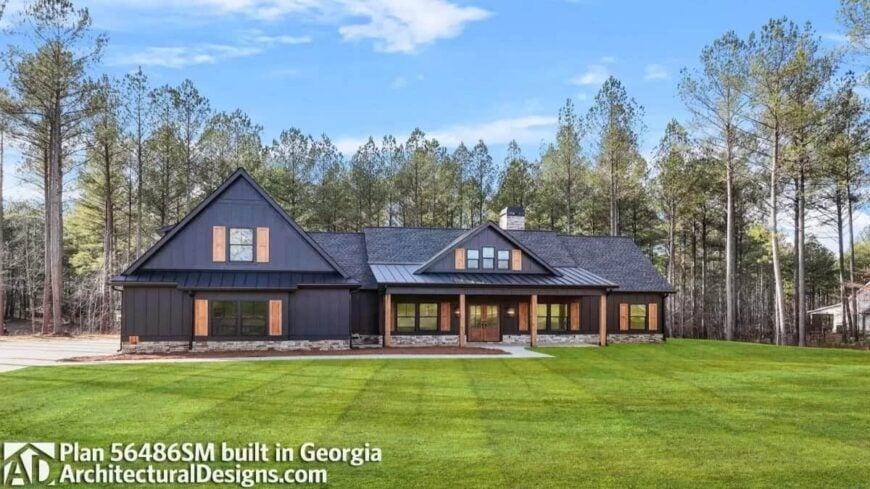
This striking modern farmhouse features a bold exterior with deep charcoal siding contrasted by warm wood shutters. I love how the classic gable rooflines add a traditional touch, while the expansive front porch invites relaxation.
The layout hints at a spacious interior, perfect for family gatherings and entertaining. Set against a backdrop of tall trees, the house exudes a serene charm that blends seamlessly with its natural surroundings.
Main Level Floor Plan
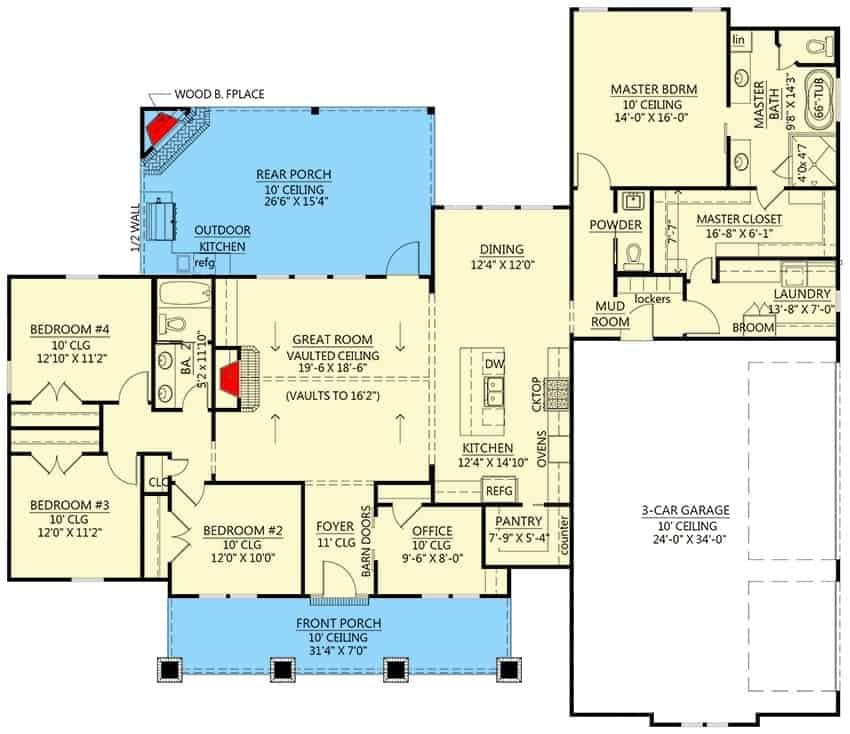
This floor plan features a well-designed single-story layout that combines functionality with elegance. The heart of the home is the expansive great room, boasting vaulted ceilings that reach up to 16’2″, making it an inviting space for gatherings.
I appreciate how the kitchen, dining, and outdoor porch areas connect seamlessly, enhancing the flow of indoor-outdoor living. The master suite offers privacy and luxury with a large bath and walk-in closet, while additional bedrooms are thoughtfully placed to allow for versatility in use.
Upper-Level Floor Plan
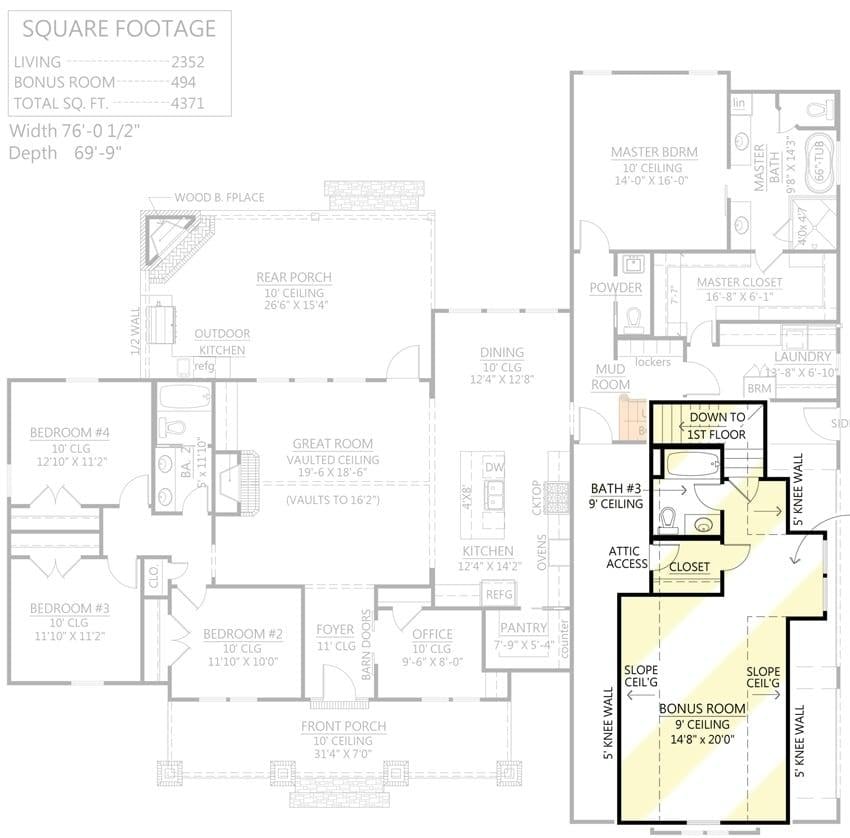
This floor plan reveals a thoughtfully designed space with a total area of 4,371 square feet. I love how the vaulted ceiling in the great room reaches up to 16’2, creating an open and airy atmosphere.
The layout includes four bedrooms and three baths, providing ample space for family living. Notice how the bonus room, with its sloped ceiling, offers additional versatile space on the upper level.
=> Click here to see this entire house plan
#7. 4-Bedroom Modern Farmhouse with a Bonus Room and 3,514 Sq. Ft. of Living Space
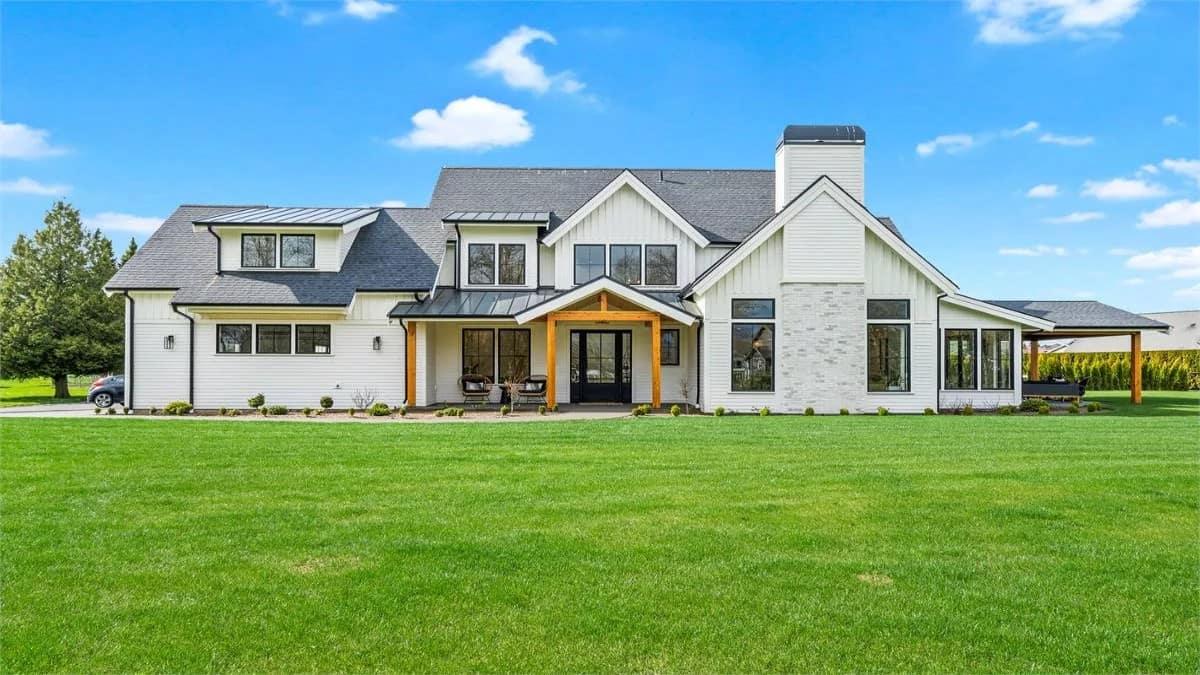
Would you like to save this?
I love how this modern farmhouse combines traditional charm with contemporary design through its striking gable roof and clean lines. The mix of white siding and dark roofing creates a dynamic contrast that draws the eye.
A welcoming front porch with wood accents adds a touch of warmth, inviting you to sit and relax. Large windows ensure the interiors are bathed in natural light, enhancing the home’s open and airy feel.
Main Level Floor Plan
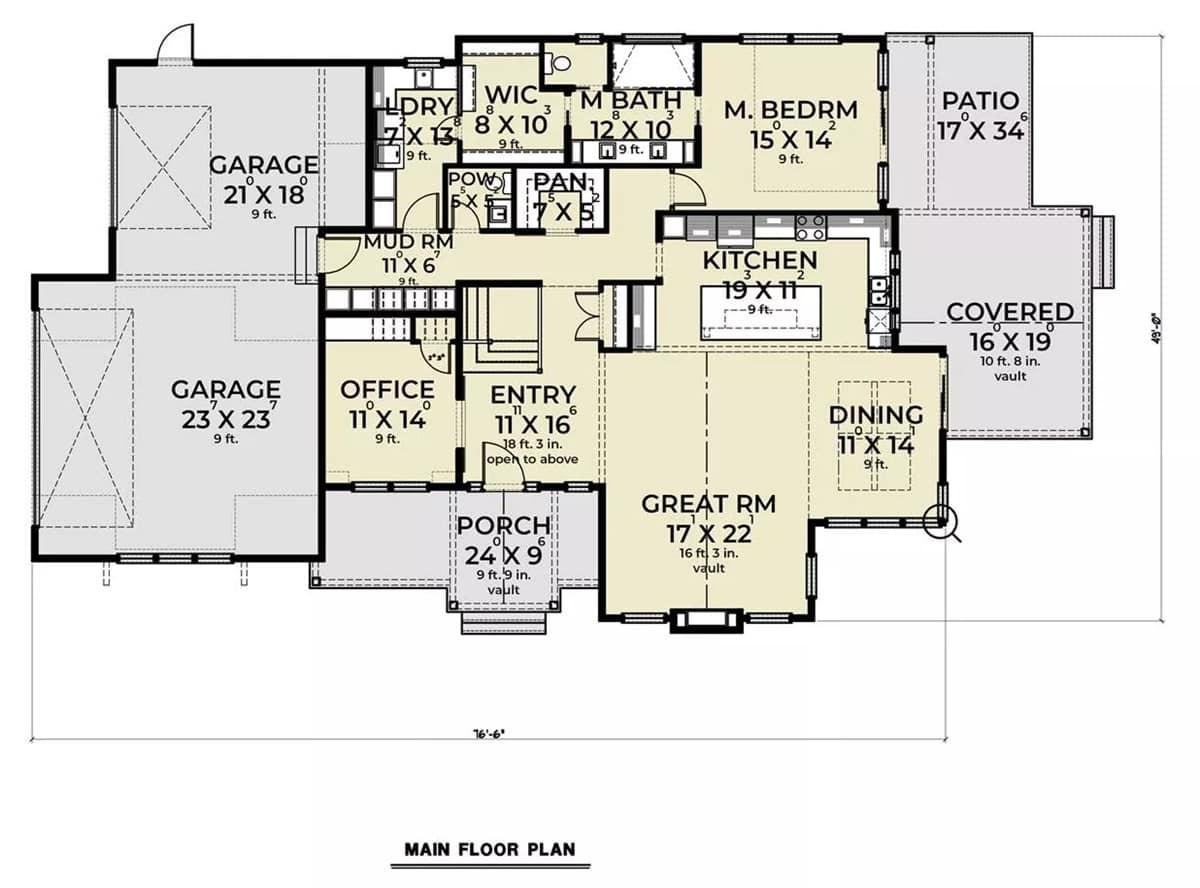
This main floor plan features a generous great room measuring 17 by 22 feet, which is perfect for family gatherings. The kitchen boasts a large island, seamlessly connecting to the dining area.
Notably, this design includes dual garages, providing ample space for vehicles and storage. A covered patio extends the living space outdoors, ideal for entertaining or relaxation.
Upper-Level Floor Plan
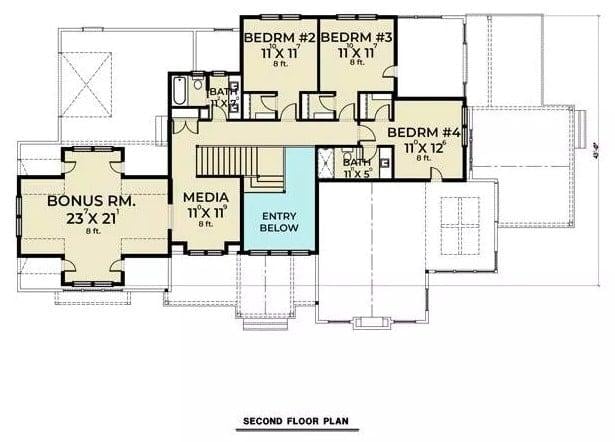
This floor plan showcases a well-designed second floor with four bedrooms, two conveniently located bathrooms, and a media room. Notice the large bonus room, perfect for a play area or additional living space, providing versatility to the layout.
The bedrooms are evenly distributed, each offering ample space for comfort. The layout’s thoughtful design ensures easy access to all rooms from the central staircase.
=> Click here to see this entire house plan
#8. 4-Bedroom, 3.5-Bathroom Craftsman Farmhouse with 2,661 Sq. Ft. and Wraparound Porch
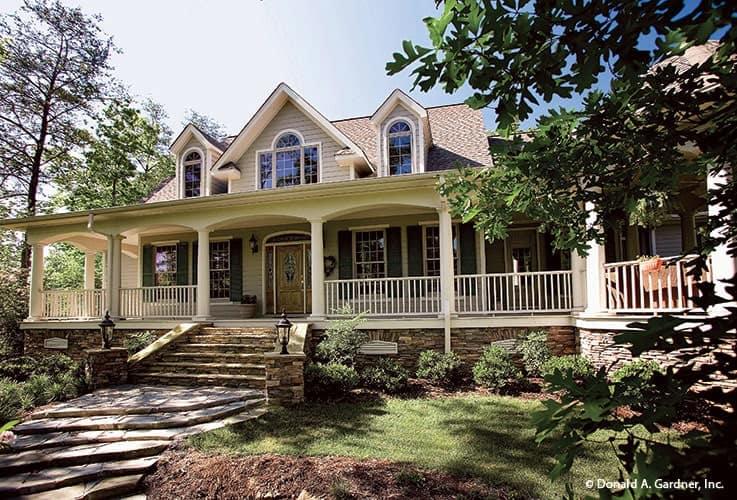
This delightful home captures the essence of Southern architecture with its expansive wraparound porch and elegant dormer windows. I love how the stone steps lead up to a grand entrance, framed by classic white railings and columns.
The lush landscaping and mature trees add a sense of tranquility, making the house feel nestled in nature. Notice the intricate detailing on the gabled roof, which adds a touch of sophistication to this picturesque facade.
Main Level Floor Plan
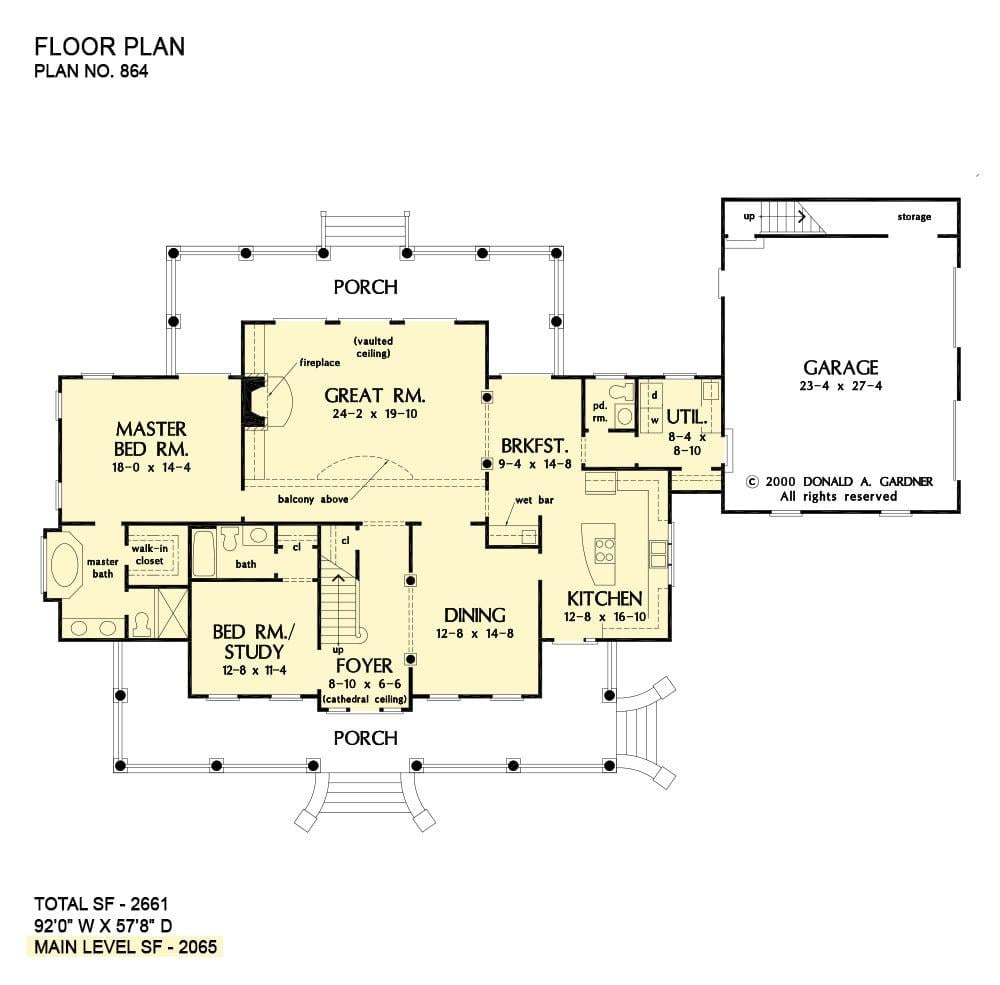
This floor plan showcases a well-organized layout with a total of 2,661 square feet. The highlight is the expansive Great Room featuring a vaulted ceiling and a cozy fireplace.
I love how the wraparound porch offers a seamless indoor-outdoor connection, perfect for entertaining. The functional kitchen and breakfast area provide a warm, welcoming space for family meals.
Upper-Level Floor Plan
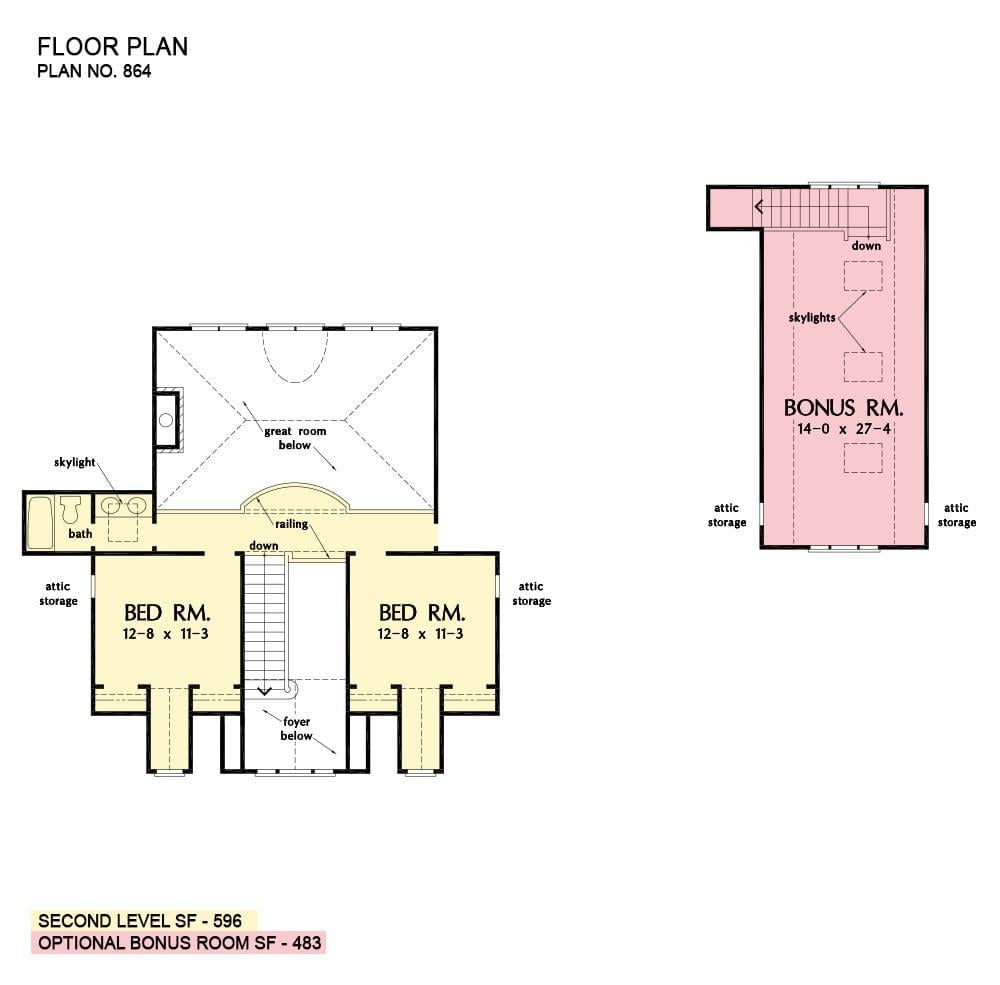
This floor plan showcases a practical second level with two bedrooms, each measuring 12-8 by 11-3, and a shared bathroom. I notice the thoughtful inclusion of attic storage flanking both rooms, maximizing space utility.
The central hallway overlooks a great room below, adding a sense of openness. On the side, there’s an optional bonus room with skylights, perfect for creative use.
=> Click here to see this entire house plan
#9. 4-Bedroom, 4.5-Bath Craftsman Home with 4,952 Sq. Ft. of Elegance and Bonus Spaces
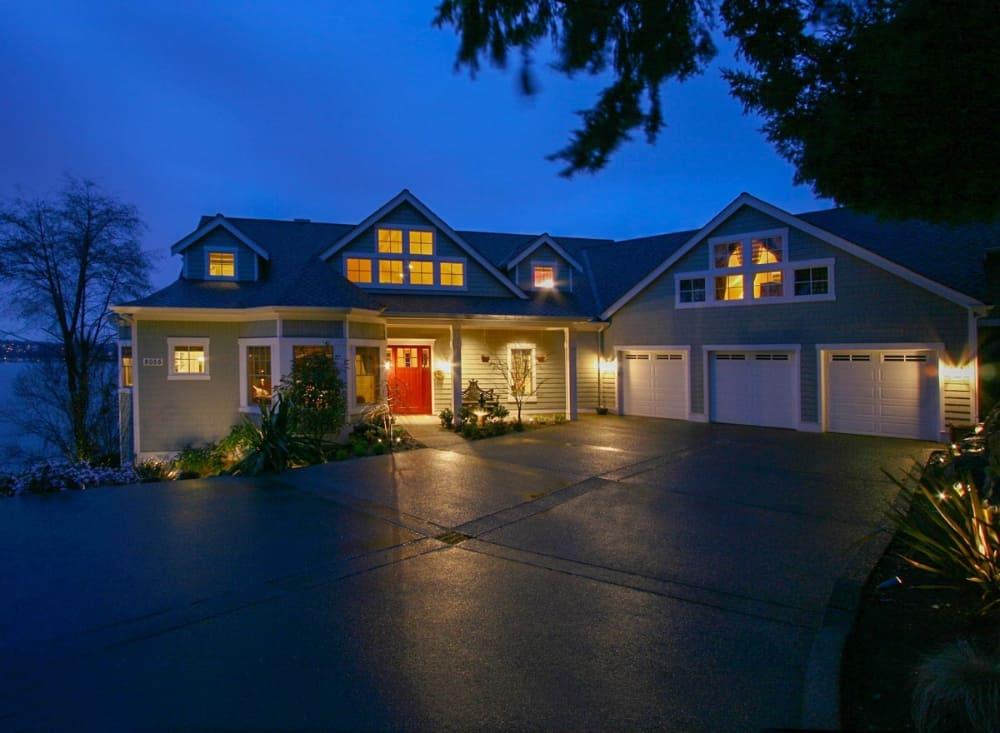
This stunning home is beautifully illuminated against the evening sky, highlighting its classic architecture and welcoming red front door. I love the symmetry created by the triple garage doors, which offer both functionality and style.
The large, glowing windows suggest a warm and inviting interior, perfect for evening gatherings. Nestled by the water, this property combines picturesque views with elegant design.
Main Level Floor Plan
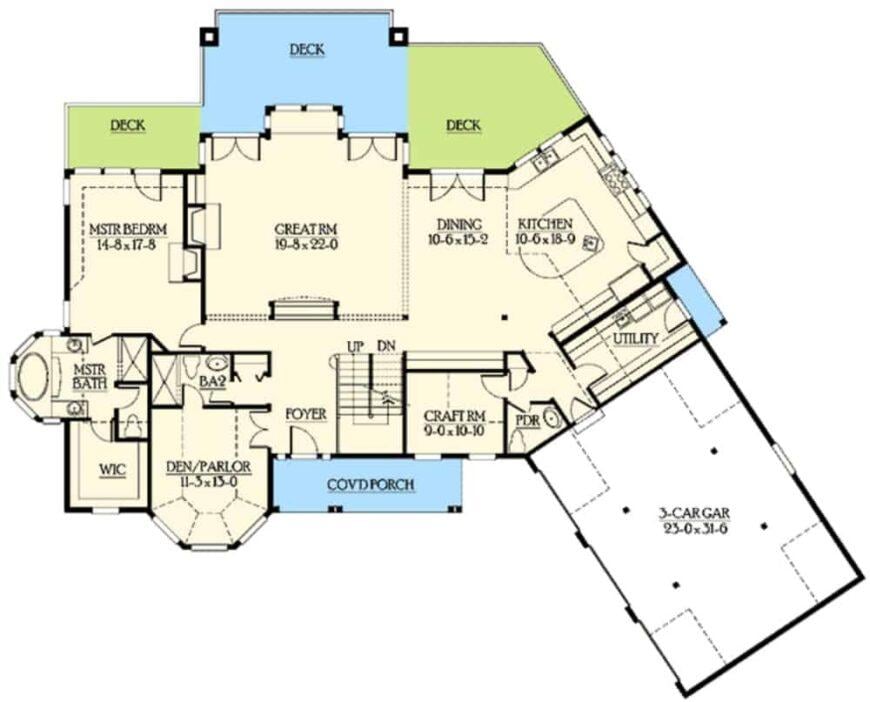
This floor plan reveals a well-thought-out layout featuring a large great room at its heart, seamlessly connected to multiple decks, perfect for outdoor entertaining. The master bedroom suite includes a walk-in closet and a luxurious bath, providing a private retreat.
A versatile den/parlor and a cozy craft room offer additional space for hobbies or work. The three-car garage adds practical convenience, while the covered porch warmly welcomes visitors.
Upper-Level Floor Plan
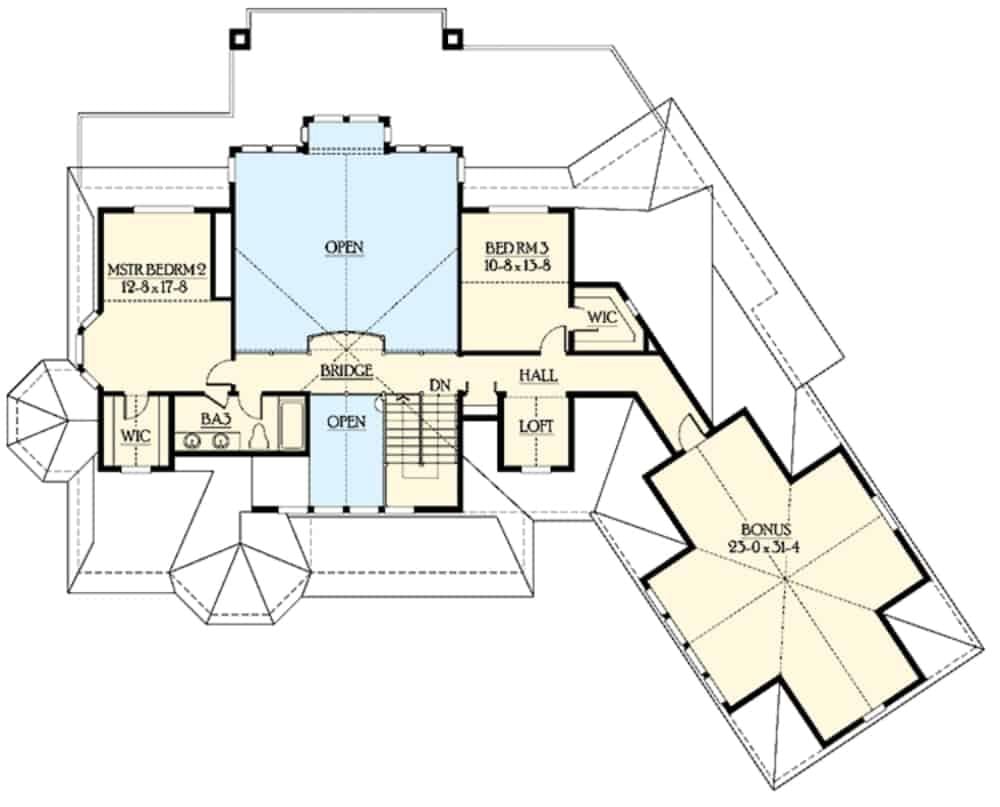
This floor plan reveals a thoughtfully designed upper level with an impressive open area anchoring the layout. The master bedroom, with its walk-in closet and private bath, offers a retreat-like experience.
The loft area provides a versatile space, perfect for a reading nook or small office. A standout feature is the expansive bonus room, ideal for a game room or additional living area.
Lower-Level Floor Plan
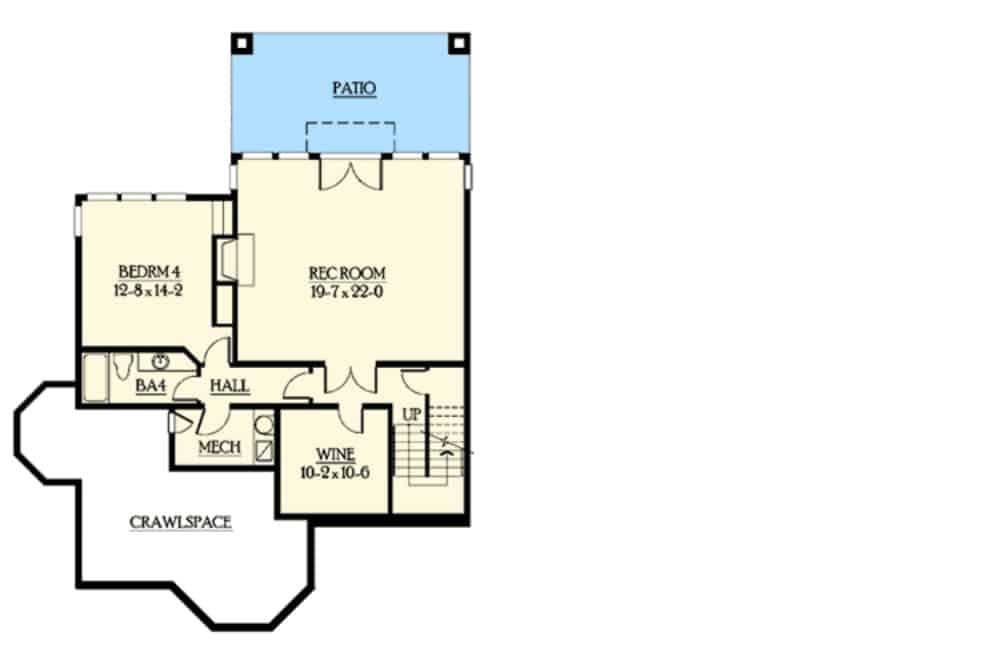
This floor plan highlights a well-thought-out layout with a spacious recreation room measuring 19’7″ x 22’0″, perfect for gatherings or leisure activities. Adjacent to this is a convenient wine room, adding a touch of luxury for wine enthusiasts.
Bedroom 4 is tucked away for privacy, featuring dimensions of 12’8″ x 14’2″, and is complemented by a nearby full bath. The patio space offers a seamless extension for outdoor enjoyment, making this a versatile lower level.
=> Click here to see this entire house plan
#10. 4-Bedroom Mountain Contemporary Home with 4.5 Bathrooms and 4,356 Sq. Ft.
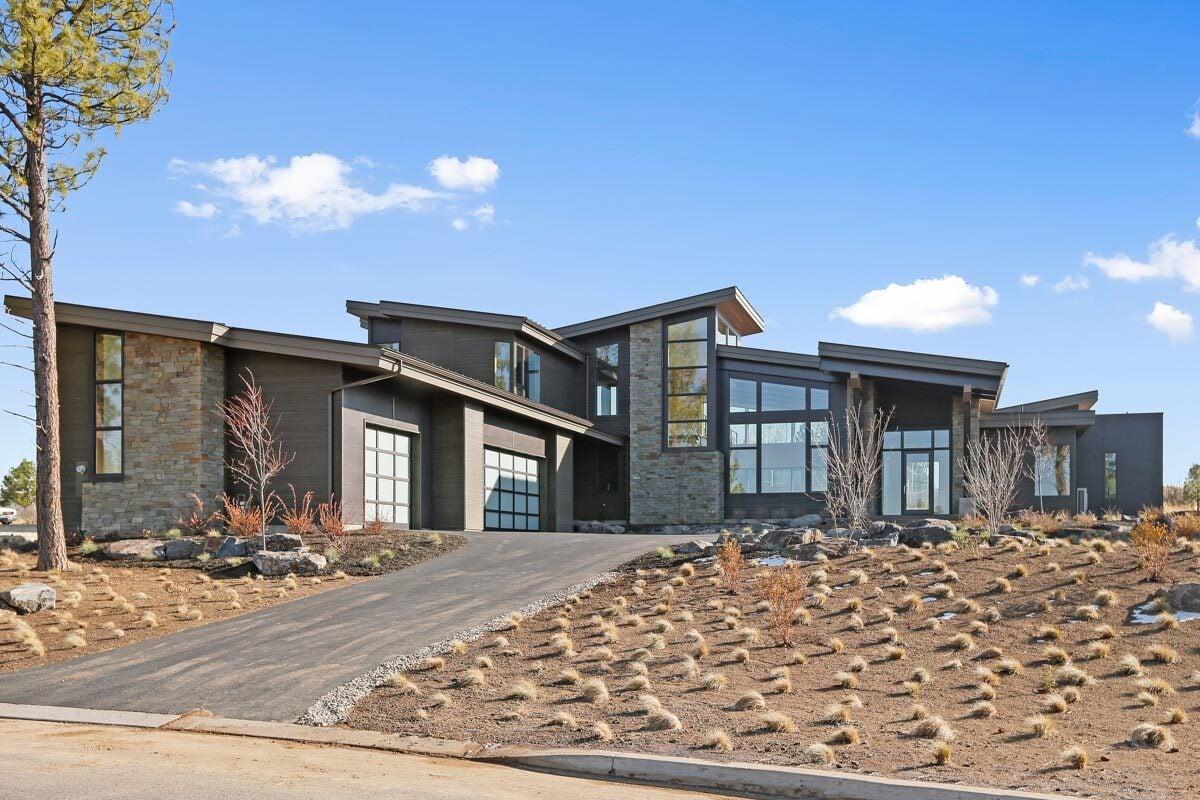
This contemporary home showcases a bold, angular roofline complemented by a striking stone facade. The large, floor-to-ceiling windows invite natural light to flood the interior, creating a seamless connection with the outdoors.
Set against a minimalist, landscaped yard, the architecture emphasizes clean lines and a modern aesthetic. I find the mix of materials and geometric shapes creates a dynamic and visually appealing exterior.
Main Level Floor Plan
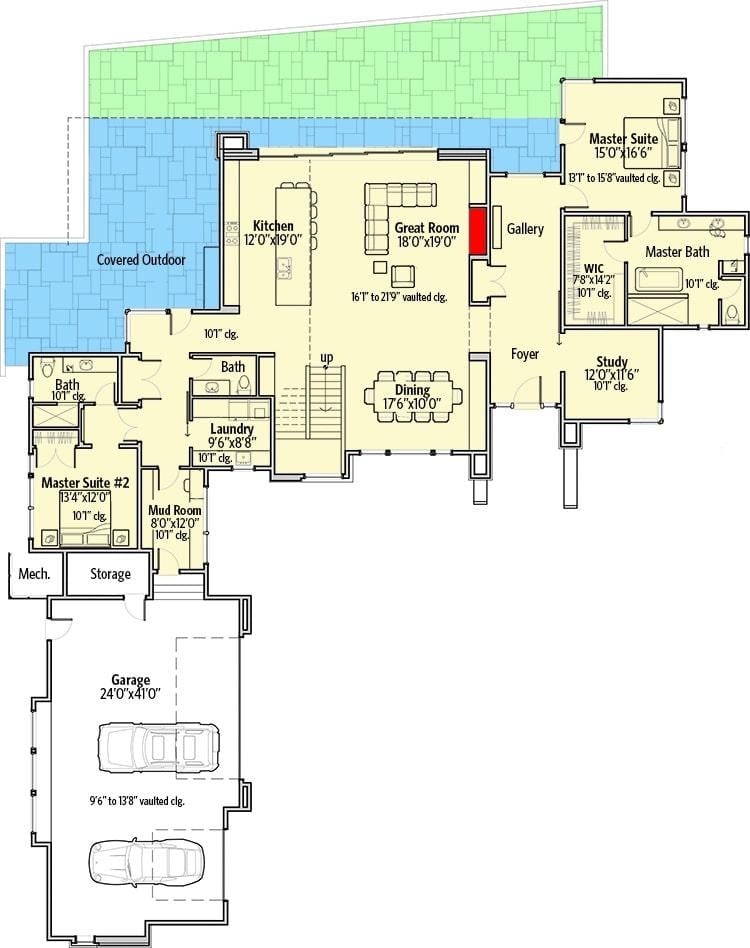
This floor plan showcases a well-balanced design with two master suites, providing privacy and comfort. The great room, with its vaulted ceiling, offers an open space for relaxation and entertainment, seamlessly connected to the kitchen and dining areas.
A notable feature is the covered outdoor space, perfect for extending living areas to the outdoors. The inclusion of a mudroom and a large garage adds practical functionality to this thoughtfully designed home.
Upper-Level Floor Plan
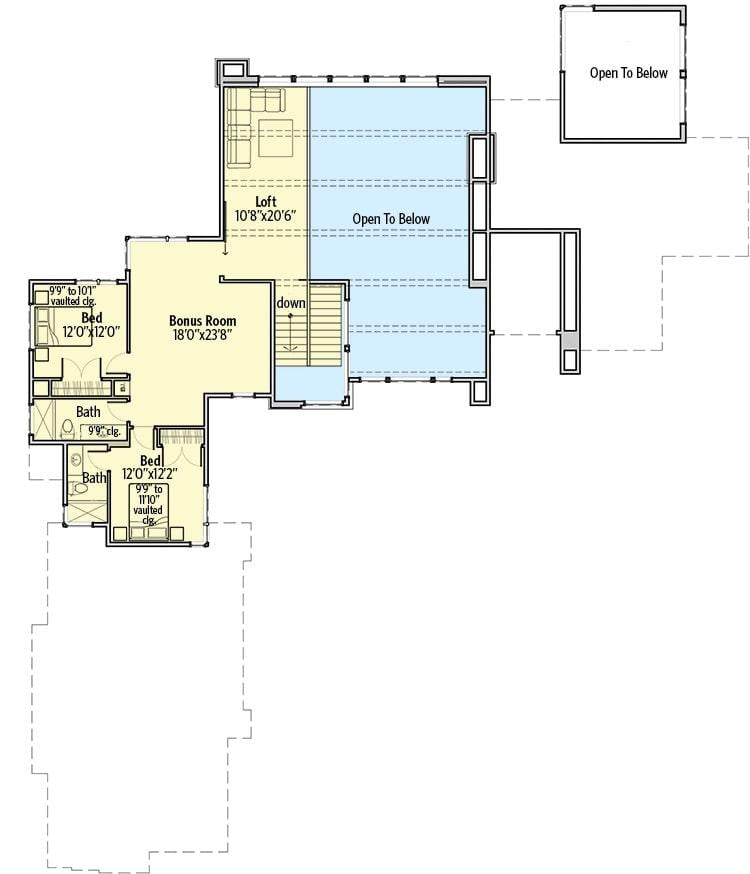
🔥 Create Your Own Magical Home and Room Makeover
Upload a photo and generate before & after designs instantly.
ZERO designs skills needed. 61,700 happy users!
👉 Try the AI design tool here
This floor plan showcases a versatile upper level featuring an expansive bonus room perfect for recreation or relaxation. Adjacent to it, a loft offers a cozy space overlooking the areas below, enhancing the open feel of the home.
Two bedrooms with vaulted ceilings and a shared bath complete this level, providing a comfortable retreat. Notice the seamless flow between the spaces, making it ideal for both private moments and entertaining.
=> Click here to see this entire house plan

