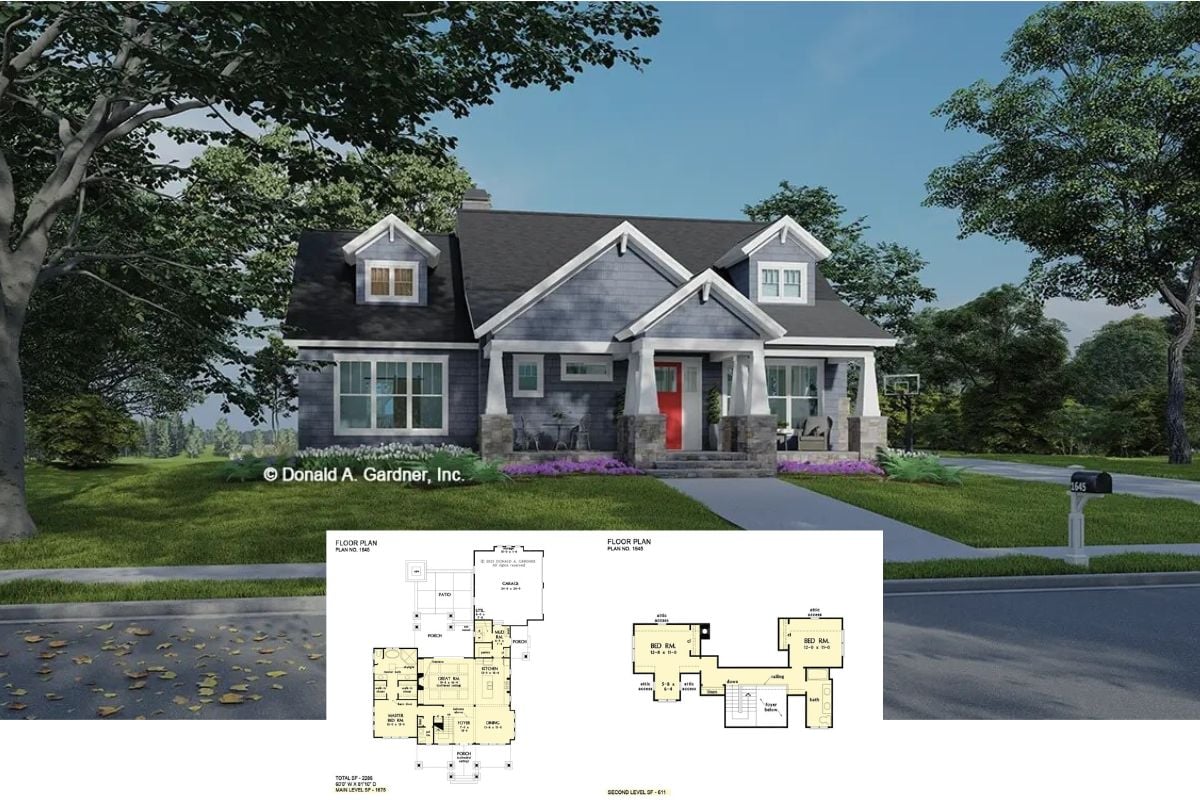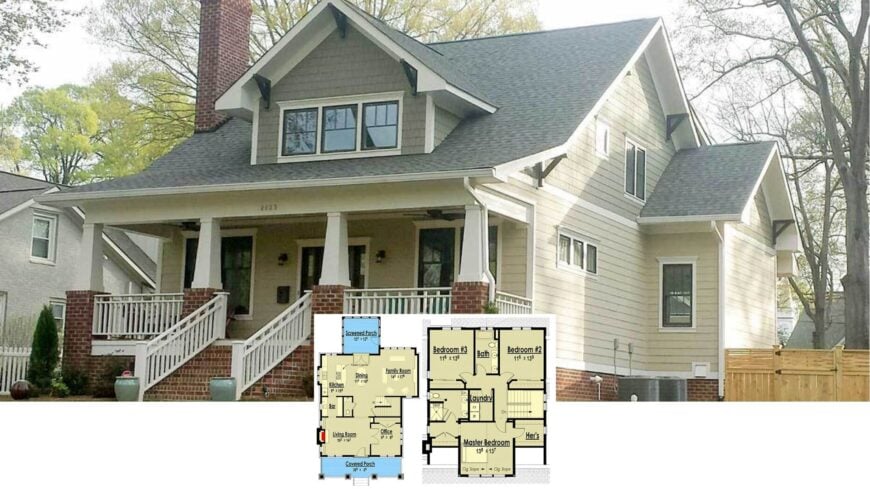
Would you like to save this?
Bungalows are known for their cozy, functional designs, and these 4-bedroom floor plans are no exception. With layouts that suit the needs of modern families, these homes blend traditional charm with thoughtful, practical features.
From open living areas to smart space usage, these designs offer the perfect balance of comfort and convenience. If you’re looking for a home that makes everyday living easier, these floor plans are sure to inspire.
#1. 4-Bedroom Bungalow with Loft and 2,710 Sq. Ft. of Open-Concept Living
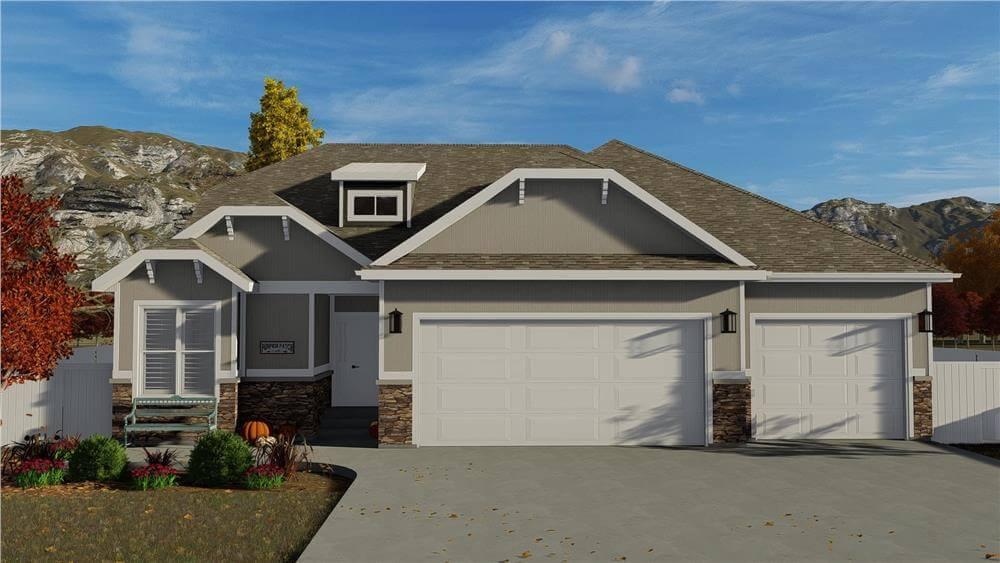
This single-story home features a classic ranch design with a welcoming front porch, perfect for relaxing with a view of the mountains. The exterior is enhanced by stone accents that add texture and warmth, complementing the neutral color palette.
A triple garage offers ample space for vehicles and storage, making it ideal for families or car enthusiasts. The surrounding landscape, complete with vibrant seasonal foliage, frames the home beautifully against the mountainous backdrop.
Main Level Floor Plan
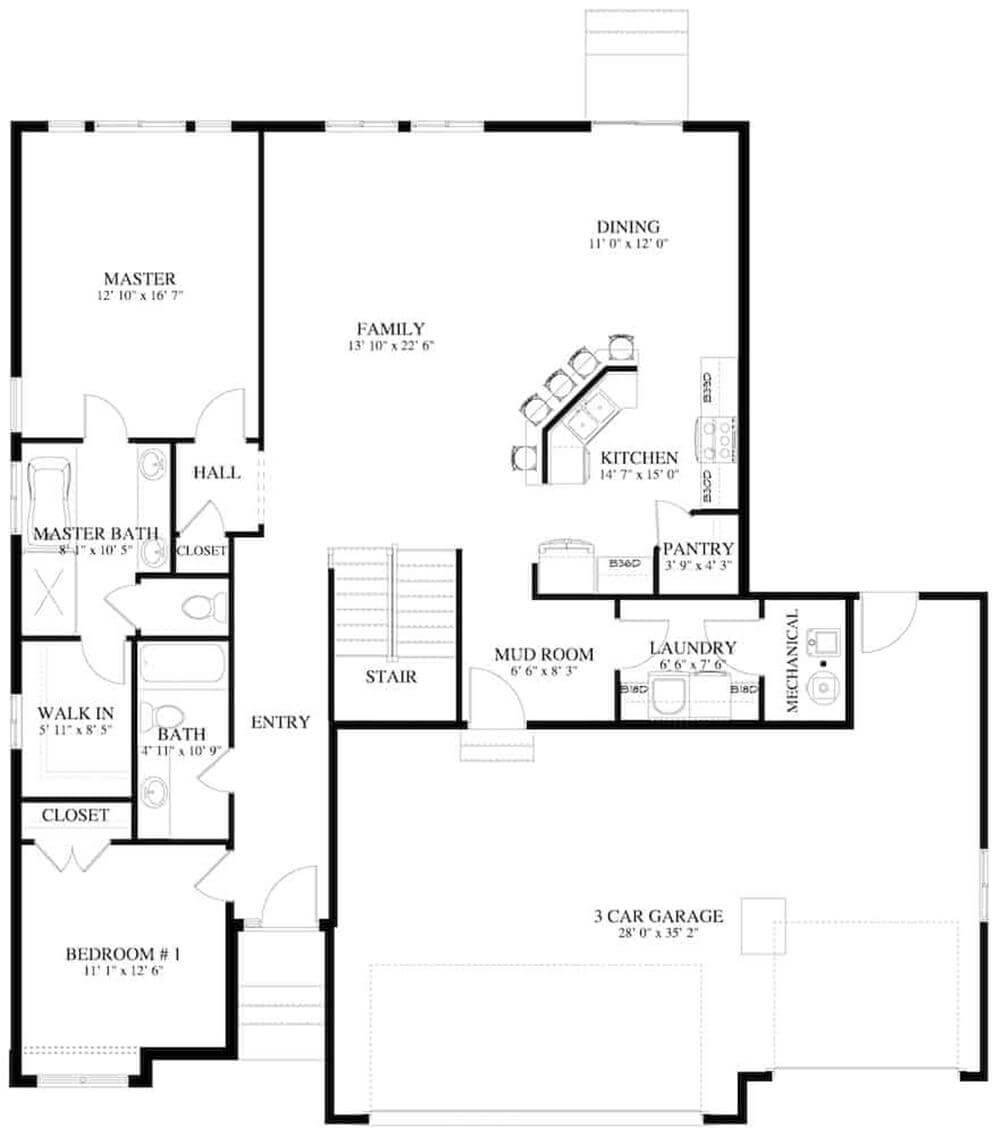
🔥 Create Your Own Magical Home and Room Makeover
Upload a photo and generate before & after designs instantly.
ZERO designs skills needed. 61,700 happy users!
👉 Try the AI design tool here
This floor plan features a well-connected layout with a central family room measuring 13’10” x 22’6″, perfect for gatherings. The kitchen, complete with an island and adjacent dining area, offers a functional space for culinary adventures.
Two bedrooms are conveniently situated, with the master suite boasting a master bath and walk-in closet. Additional practical spaces include a mudroom, laundry room, and a three-car garage for ample storage and convenience.
Upper-Level Floor Plan

This floor plan features two well-sized bedrooms, each with convenient closet space, and a thoughtfully placed shared bathroom. A generous loft area offers versatile space for a family room, office, or play area, enhancing the home’s functionality.
The walk-in closet adjacent to Bedroom #2 provides ample storage, making organization a breeze. The layout’s intelligent design ensures privacy and comfort, with the stairs centrally located for easy access.
=> Click here to see this entire house plan
#2. 4-Bedroom Craftsman-Style Bungalow with 3.5 Bathrooms and 3,223 Sq. Ft. of Elegant Design
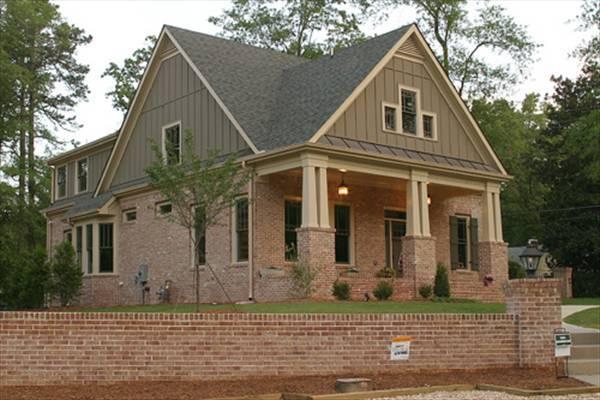
This charming house features a beautifully crafted brick facade complemented by a traditional gable roof, creating a timeless appeal. The expansive front porch, supported by sturdy columns, adds a welcoming touch to the entrance.
Large windows are strategically placed to maximize natural light and provide picturesque views of the surrounding greenery. The design seamlessly blends traditional elements with modern functionality, making it a perfect family home.
Main Level Floor Plan
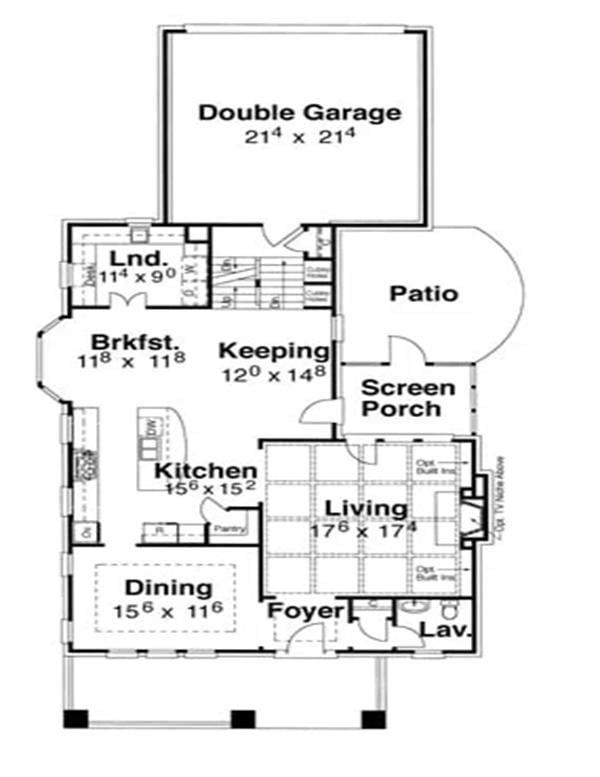
This floor plan features a well-integrated flow between the kitchen, living, and dining areas, making it perfect for entertaining. The spacious kitchen includes a breakfast nook and a central island, offering plenty of room for culinary creativity.
A unique highlight is the screen porch, providing a comfortable outdoor space connected to the patio. The double garage and practical laundry room add convenience to this carefully planned layout.
Upper-Level Floor Plan
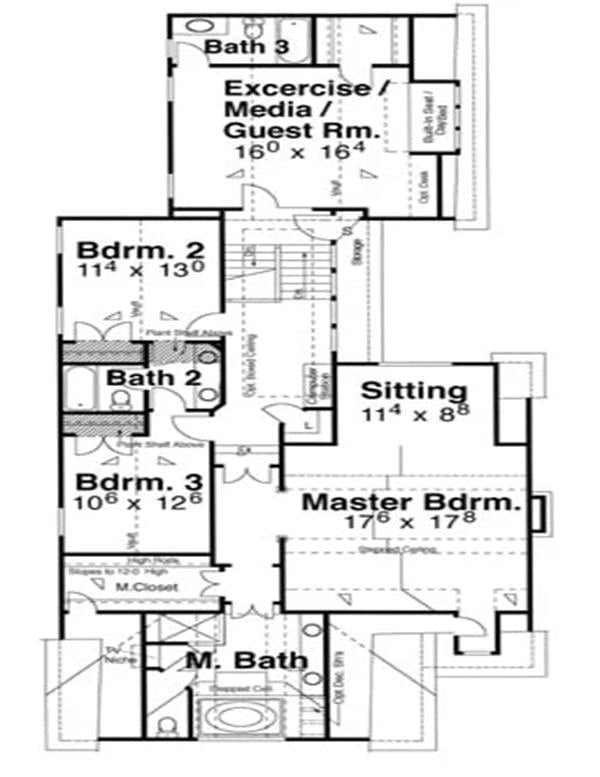
Would you like to save this?
This upper floor plan reveals a well-organized space featuring three bedrooms and three bathrooms, ensuring privacy and convenience for each occupant. The master bedroom is complemented by an adjacent sitting area, offering a personal retreat.
An exercise/media/guest room adds versatility, catering to various lifestyle needs. Thoughtful design elements like plant shelves and high niches enhance the overall functionality and aesthetic appeal.
=> Click here to see this entire house plan
#3. 4-Bedroom, 2.5-Bathroom Craftsman Bungalow Home Spanning 2,133 Sq. Ft.
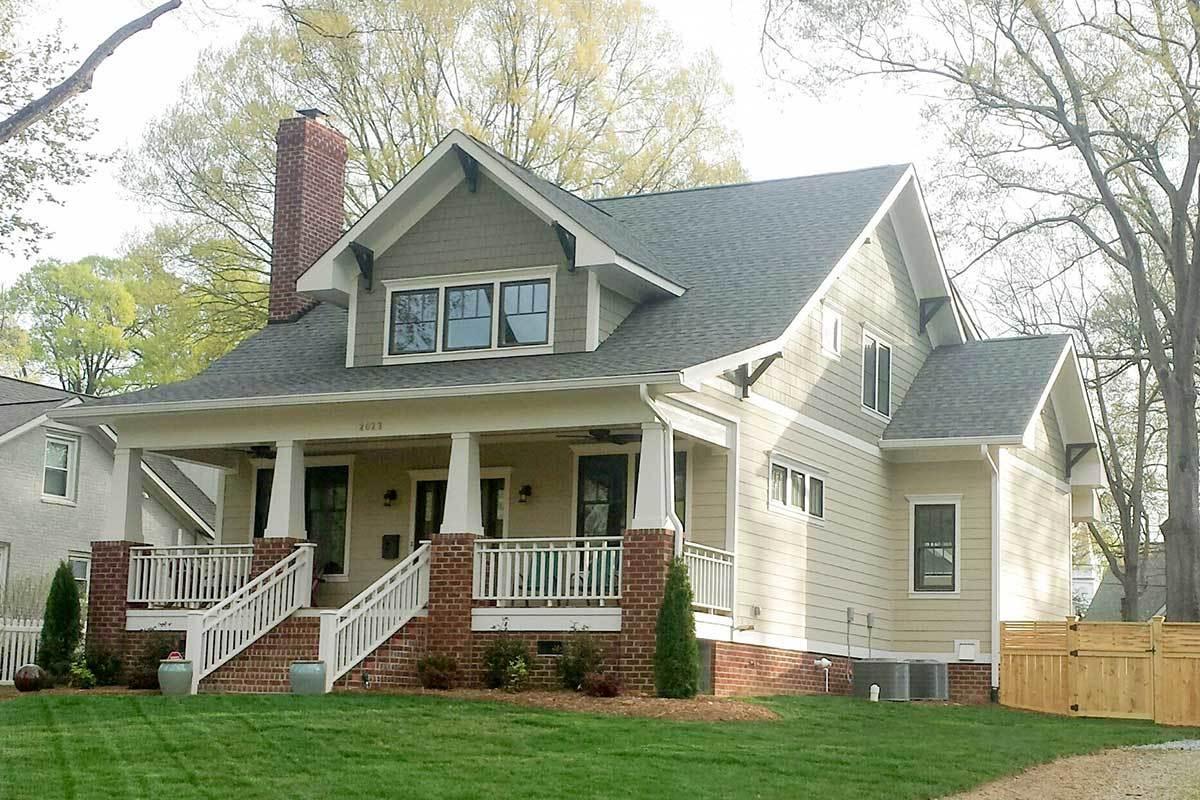
This charming bungalow features a prominent front porch supported by sturdy brick columns, adding a touch of traditional elegance. The gabled roof and overhanging eaves enhance the architectural interest, while the shingle-style siding provides a cozy, timeless feel.
Large windows invite natural light into the interior spaces, creating a warm and inviting atmosphere. Set against the backdrop of mature trees, this home perfectly blends classic design with modern comfort.
Main Level Floor Plan
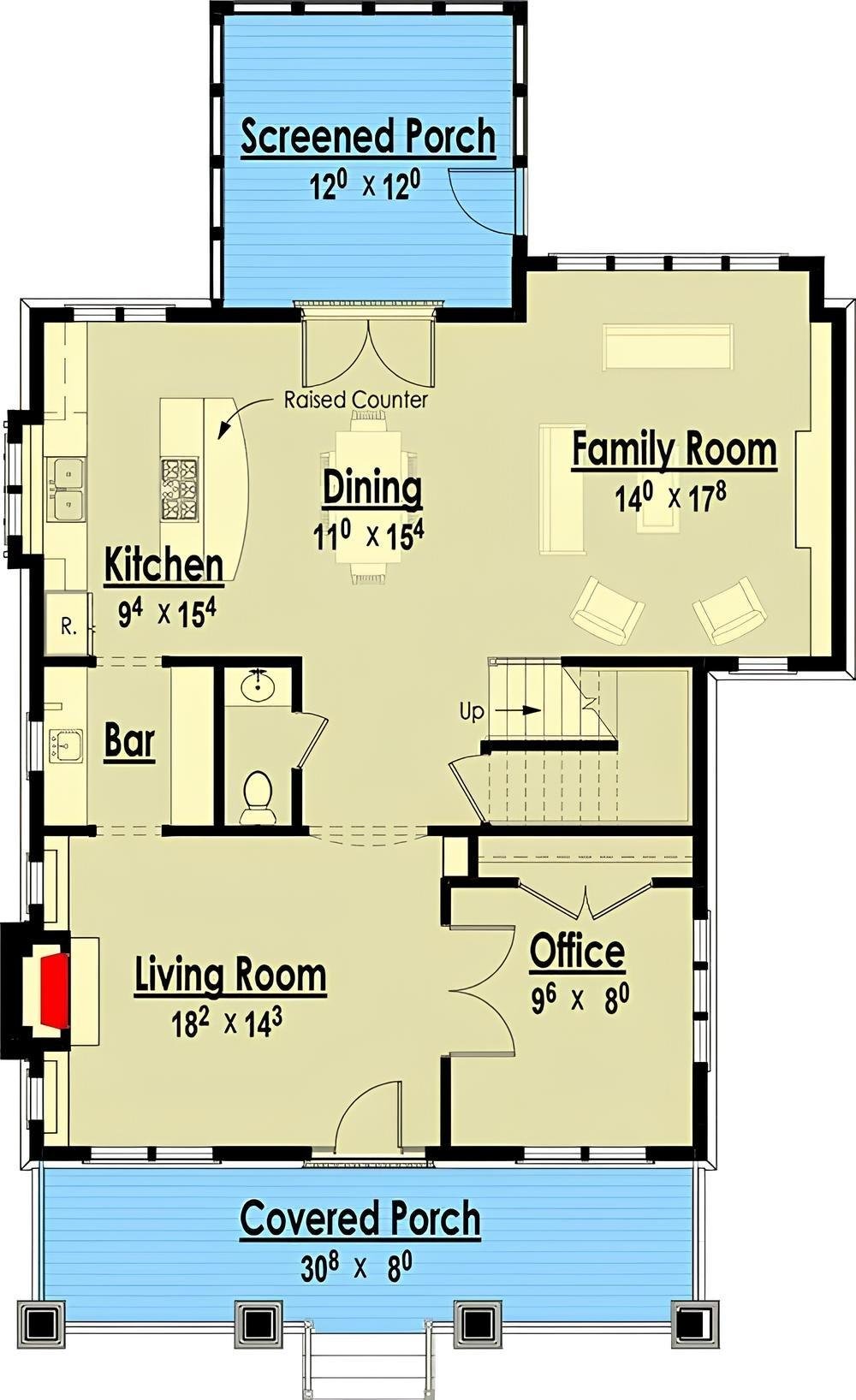
This floor plan highlights an open-concept design with a central kitchen seamlessly connecting to the dining and family rooms. The living room offers a spacious area adjacent to a cozy bar, perfect for entertaining guests.
Notice the dual porches: a screened porch for relaxing evenings and a covered porch for welcoming guests. An additional office space provides a quiet retreat, making this layout both functional and inviting.
Upper-Level Floor Plan
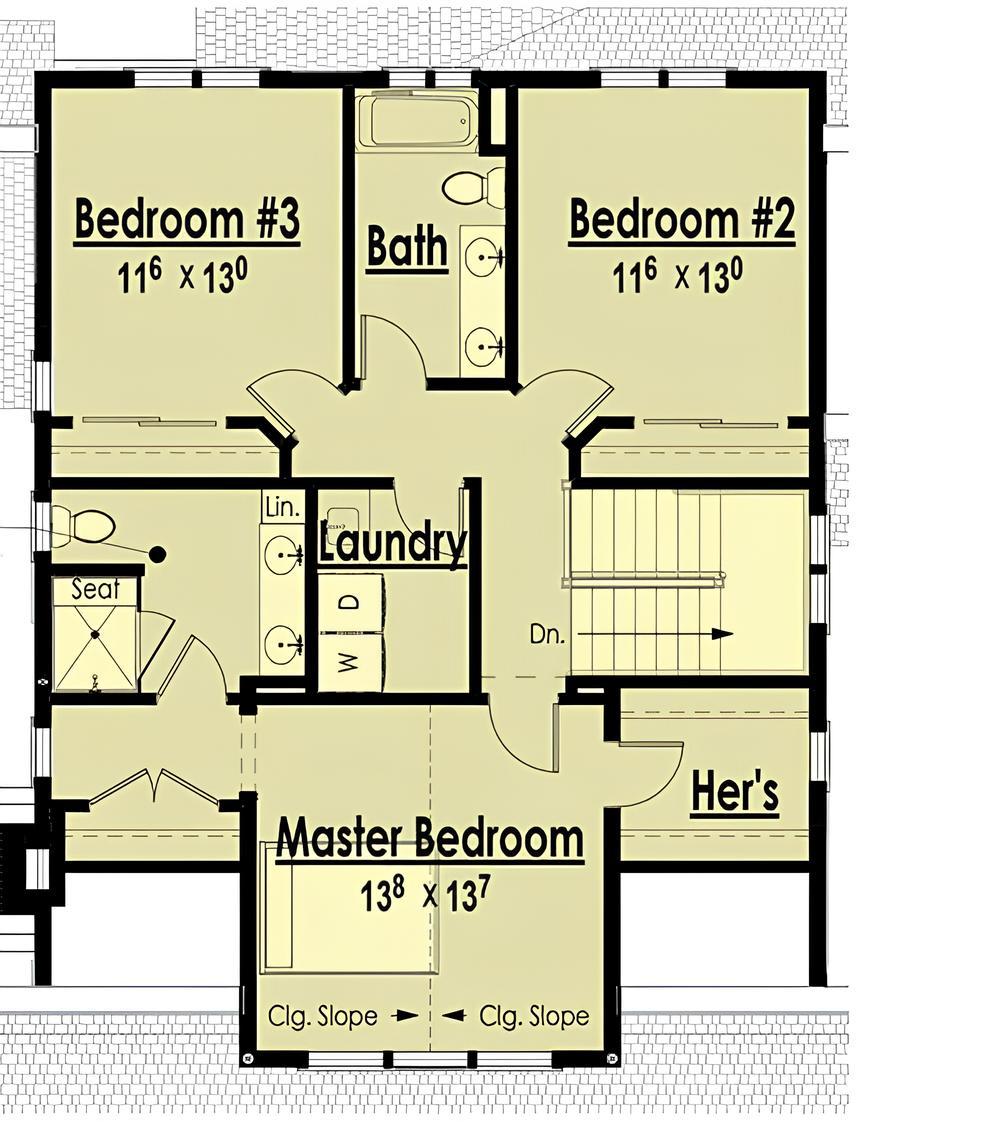
This floor plan reveals a practical arrangement with three bedrooms thoughtfully distributed for privacy and convenience. The master bedroom, with its spacious dimensions, includes a direct connection to a dedicated closet space labeled ‘Her’s’.
Bedrooms #2 and #3 are positioned adjacent to a shared bathroom, optimizing accessibility. Centrally located, the laundry room simplifies household chores, reflecting a well-organized design.
=> Click here to see this entire house plan
#4. 4-Bedroom Bungalow with Loft and Double Garage Spanning 2,225 Sq. Ft.
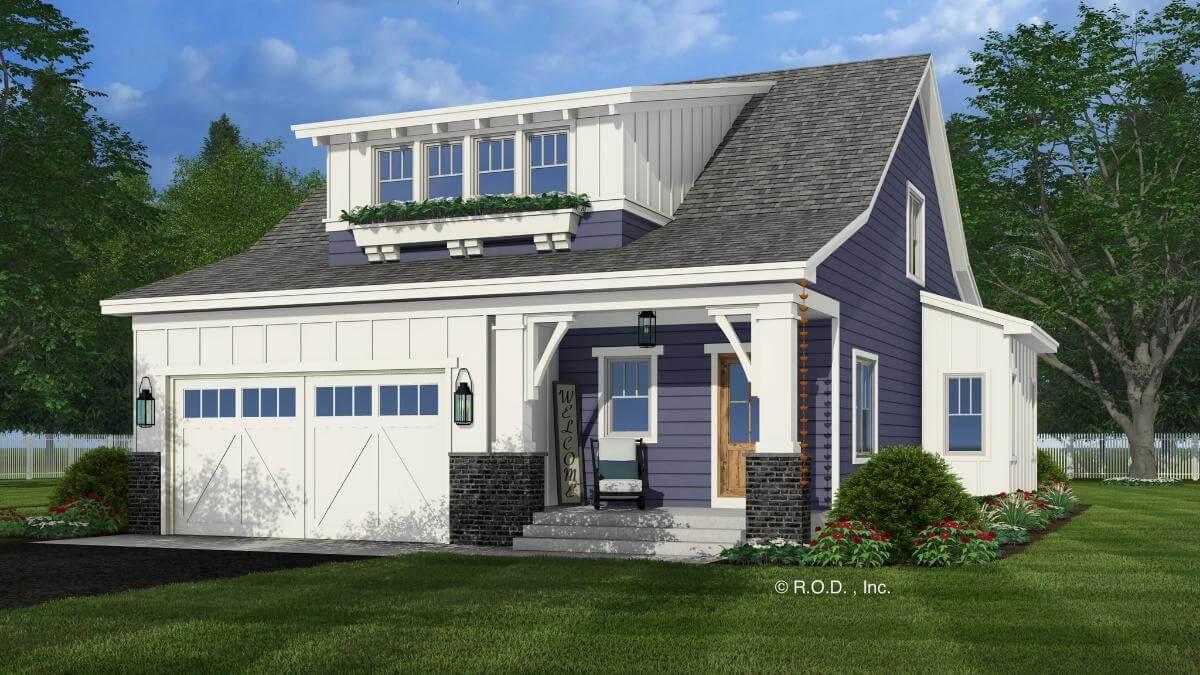
This delightful bungalow showcases a classic Craftsman style with its pitched roof and inviting front porch, perfect for a morning coffee. The navy blue siding contrasts beautifully with the white trim and window boxes, adding a touch of elegance.
The dual garage doors are accented with stylish lanterns, enhancing the home’s welcoming appeal. Lush landscaping frames the house, creating an inviting and serene environment.
Main Level Floor Plan
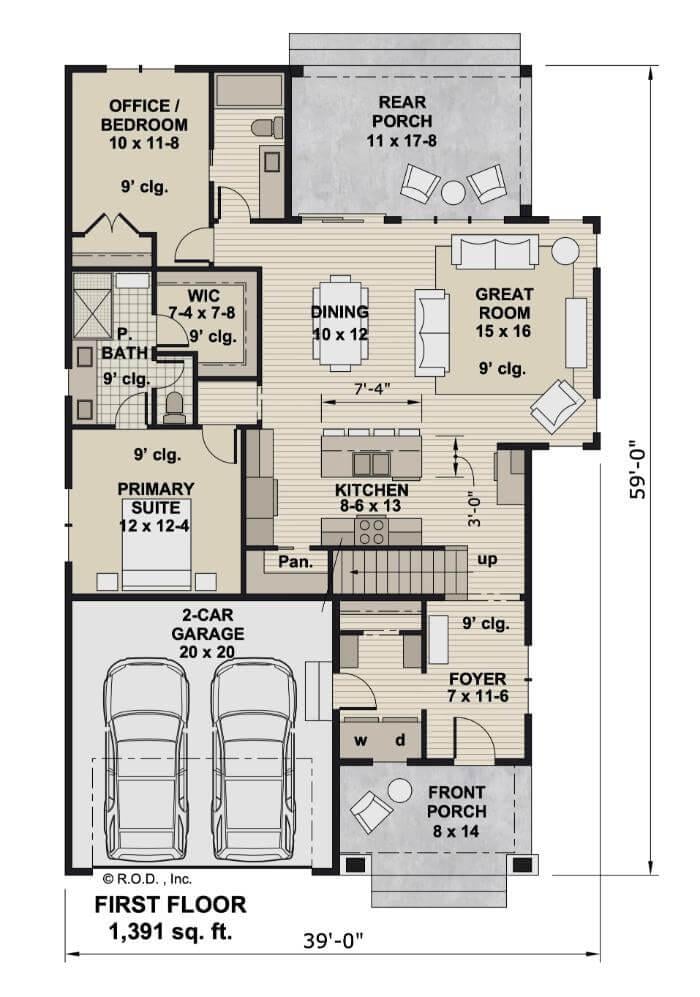
This first floor layout offers 1,391 sq. ft. of efficient living space, featuring a welcoming front porch leading into a spacious foyer. The heart of the home includes an open kitchen, dining area, and great room, seamlessly connected for easy living and entertaining.
An office or additional bedroom provides flexibility, while a rear porch offers a soothing spot for relaxation. The primary suite, complete with a walk-in closet and private bath, ensures comfort and privacy for homeowners.
Upper-Level Floor Plan
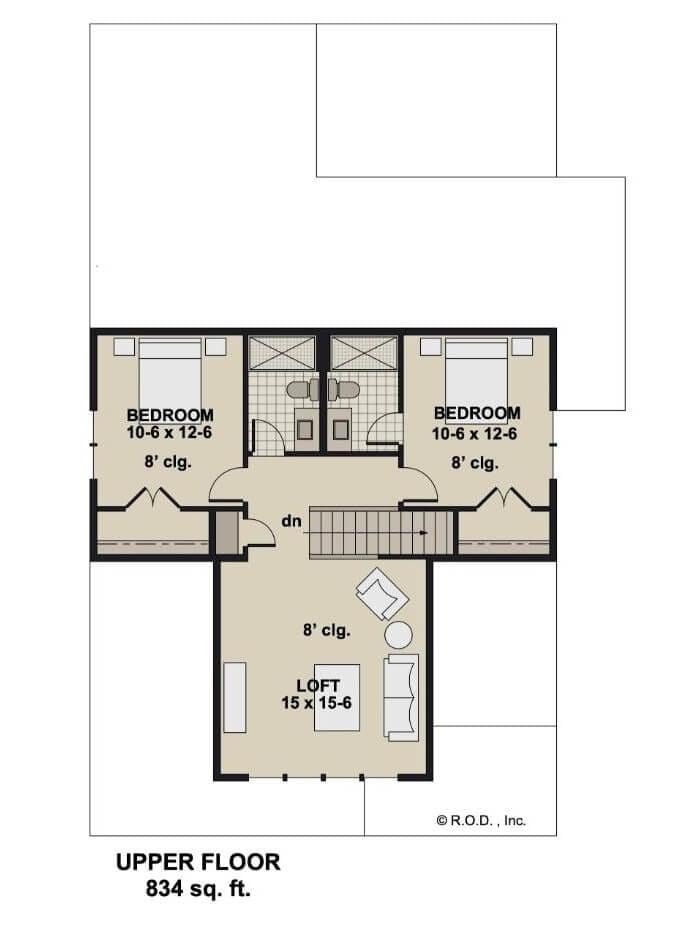
The upper floor plan spans 834 sq. ft., featuring a central loft area that offers a versatile space for relaxation or entertainment. Flanking the loft are two identical bedrooms, each measuring 10-6 x 12-6, providing ample private space.
The layout is complemented by a shared bathroom conveniently positioned between the bedrooms. With an 8-foot ceiling throughout, the design ensures both comfort and functionality.
=> Click here to see this entire house plan
#5. Country Style 4-Bedroom Bungalow with 3.5 Bathrooms and 1,871 Sq. Ft.

This charming home features a traditional gabled roof that adds character and visual interest to the facade. The front porch, supported by sturdy columns, creates a welcoming entryway flanked by brick accents.
Large windows provide ample natural light while maintaining privacy with stylish blinds. Nestled in a lush, green neighborhood, this house seamlessly blends classic architectural elements with modern appeal.
Main Level Floor Plan

🔥 Create Your Own Magical Home and Room Makeover
Upload a photo and generate before & after designs instantly.
ZERO designs skills needed. 61,700 happy users!
👉 Try the AI design tool here
This floor plan showcases a well-designed open-concept layout, featuring a spacious great room that seamlessly connects to the dining and kitchen areas. The great room, measuring 17’4″ x 26′, serves as the heart of the home, perfect for gatherings and relaxation.
Adjacent to the kitchen, the cozy nook and the porch provide additional spaces for casual dining or enjoying the outdoors. The first floor also includes a conveniently located bedroom and a two-car garage, offering both functionality and comfort.
Upper-Level Floor Plan
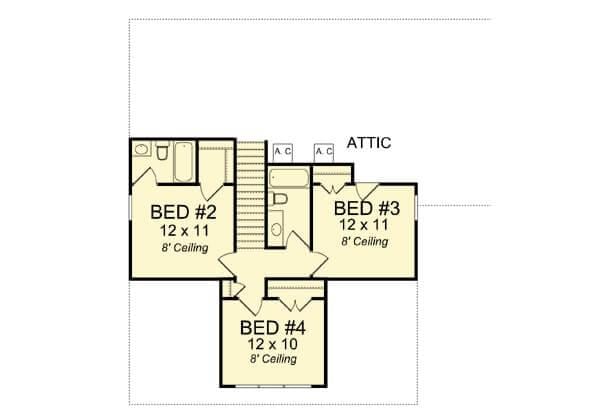
This floor plan showcases a thoughtfully laid-out upper level with three bedrooms, each featuring 8-foot ceilings. Bedroom #2 and Bedroom #3 are identical in size, providing ample space for versatile furnishings.
The conveniently located bathroom serves all three bedrooms, ensuring privacy and accessibility. Notice the central hallway that connects each room, optimizing flow and maximizing space.
=> Click here to see this entire house plan
#6. 4-Bedroom Traditional Bungalow with Bonus Room and 1,716 Sq. Ft.
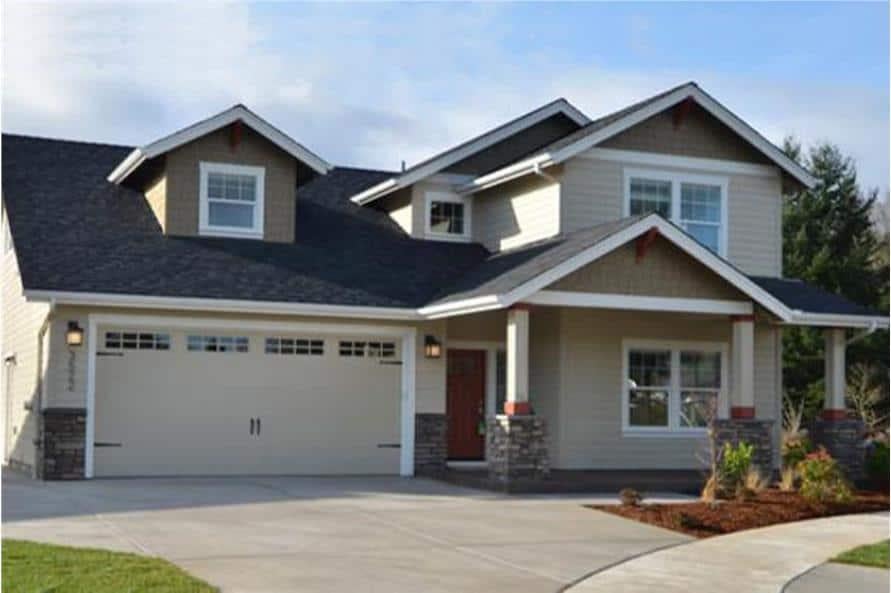
This 1,716 square foot home beautifully combines traditional Craftsman elements with modern touches. The exterior features distinctive gable rooflines and a welcoming front porch, complemented by stone accents that ground the structure.
With 4 bedrooms, 2.5 bathrooms, and 1.5 stories, it offers a spacious layout perfect for family living. The two-car garage adds both functionality and convenience to this thoughtfully designed residence.
Main Level Floor Plan

This 1,716 square foot home offers 4 bedrooms and 2.5 bathrooms, thoughtfully laid out over 1.5 stories. The main level features a spacious owner’s suite, a utility room, and a kitchen that opens to a dining area, creating a seamless flow for entertaining.
Notably, the covered patio extends the living space outdoors, perfect for enjoying warm evenings. The two-car garage provides ample storage and convenience, making this layout both functional and inviting.
Upper-Level Floor Plan
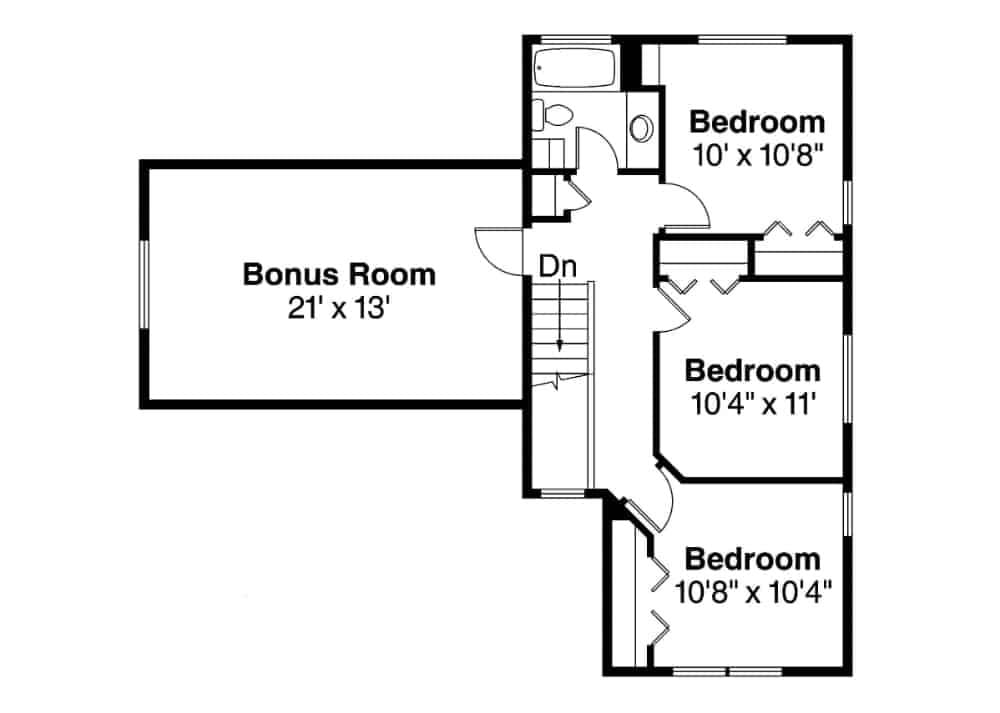
This floor plan reveals a practical use of space with three bedrooms neatly arranged on the upper level. The highlight is the expansive 21′ x 13′ bonus room, offering flexibility for a home office, play area, or entertainment room.
Adjacent to the bedrooms, a shared bathroom is conveniently accessible, enhancing functionality for family living. The design captures a thoughtful balance of open and private spaces, making it ideal for modern family needs.
=> Click here to see this entire house plan




