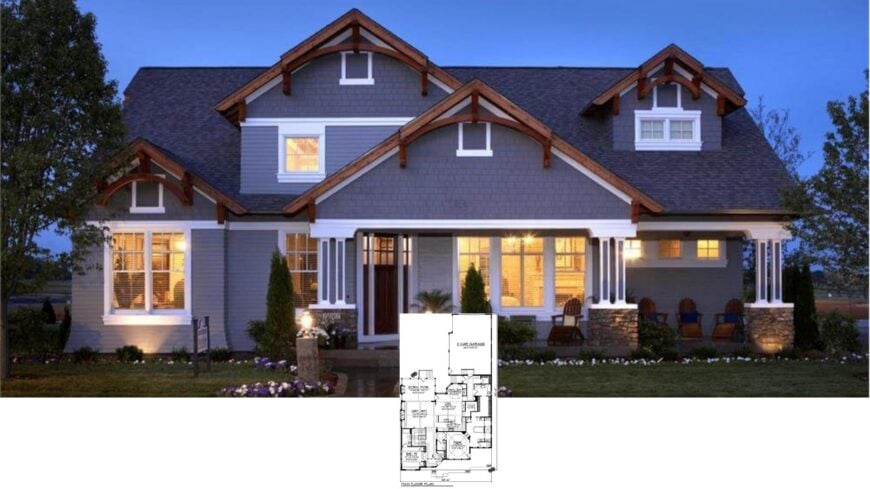
There’s something undeniably inviting about a home with a welcoming front porch, signaling a blend of comfort and practicality. In my latest roundup, I explore some of the most impressive 2-bedroom house plans that embrace this charming feature.
Each design highlights an ideal balance of efficient space usage and warm, inviting atmospheres, making them perfect for both relaxation and daily living. Join me as I take you through these delightful homes that promise to inspire your next architectural adventure.
#1. 2-Bedroom Rustic Cottage with 782 Sq. Ft. of Living Space
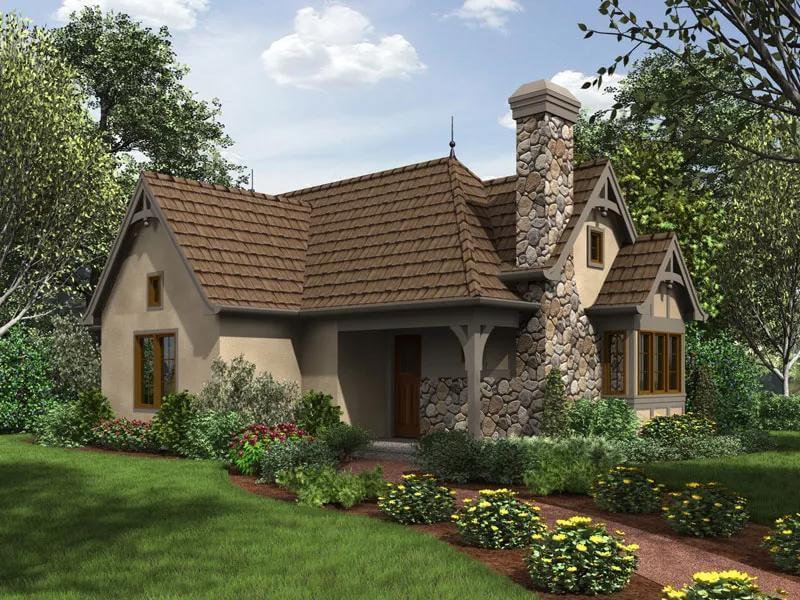
This quaint cottage features a prominent stone chimney that adds a rustic touch to its charming facade. The roof, with its warm, earthy tones, complements the lush greenery surrounding the house.
I love how the gardens are thoughtfully arranged with vibrant flowers that lead you to the welcoming entrance. The quaint architectural details, like the small gables and wooden accents, enhance the cottage’s cozy appeal.
Main Level Floor Plan
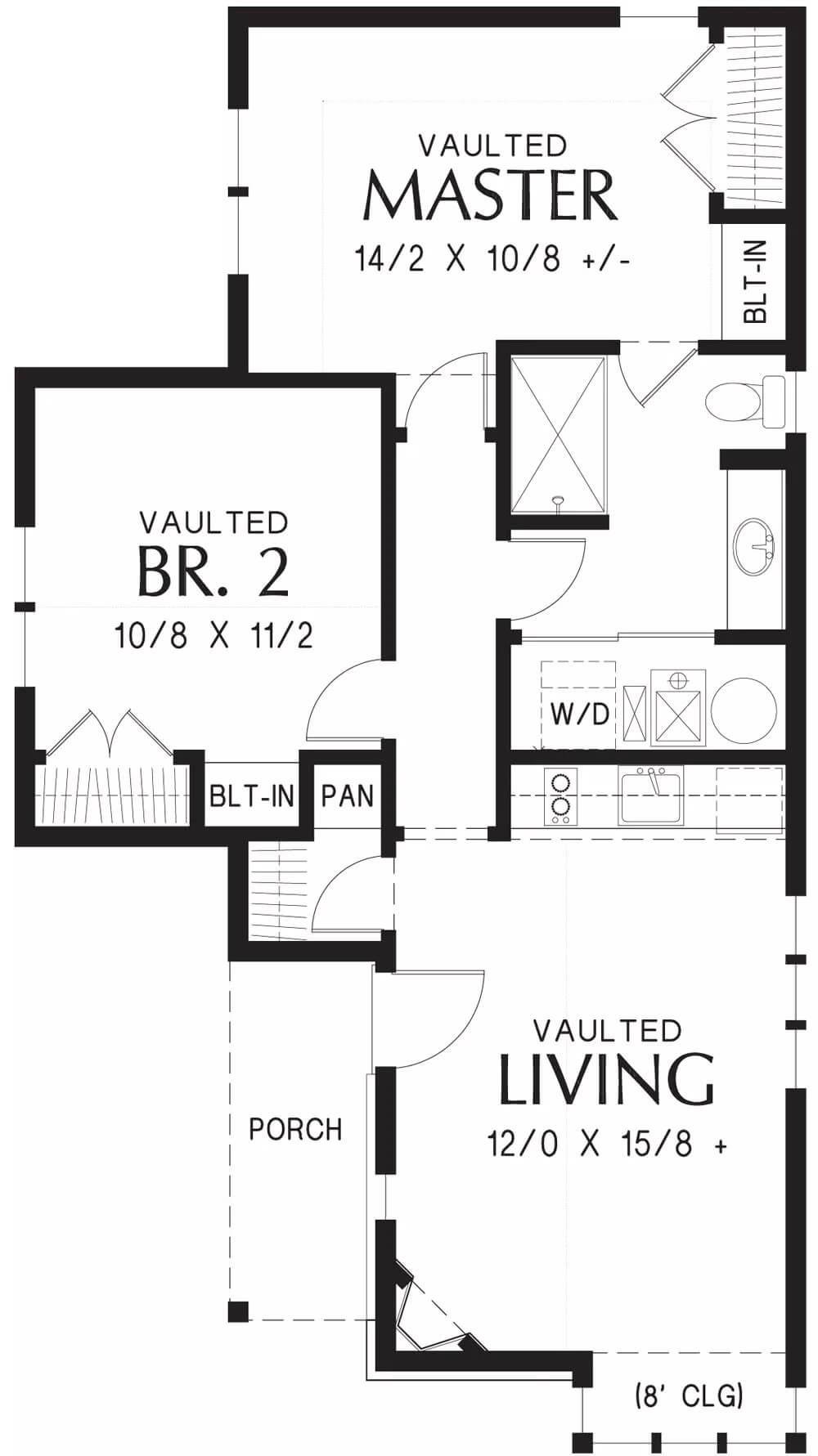
I love how this floor plan cleverly maximizes space with vaulted ceilings in the living room and bedrooms. The master suite is generously sized at 14’2″ by 10’8″, offering a cozy retreat with built-in storage.
A second bedroom and a well-placed bathroom ensure convenience and privacy. The open living area, adjacent to the kitchen, creates a welcoming hub for gatherings.
=> Click here to see this entire house plan
#2. Expansive Coastal 2,724 Sq. Ft. Home with 2 Bedrooms and 3 Bathrooms
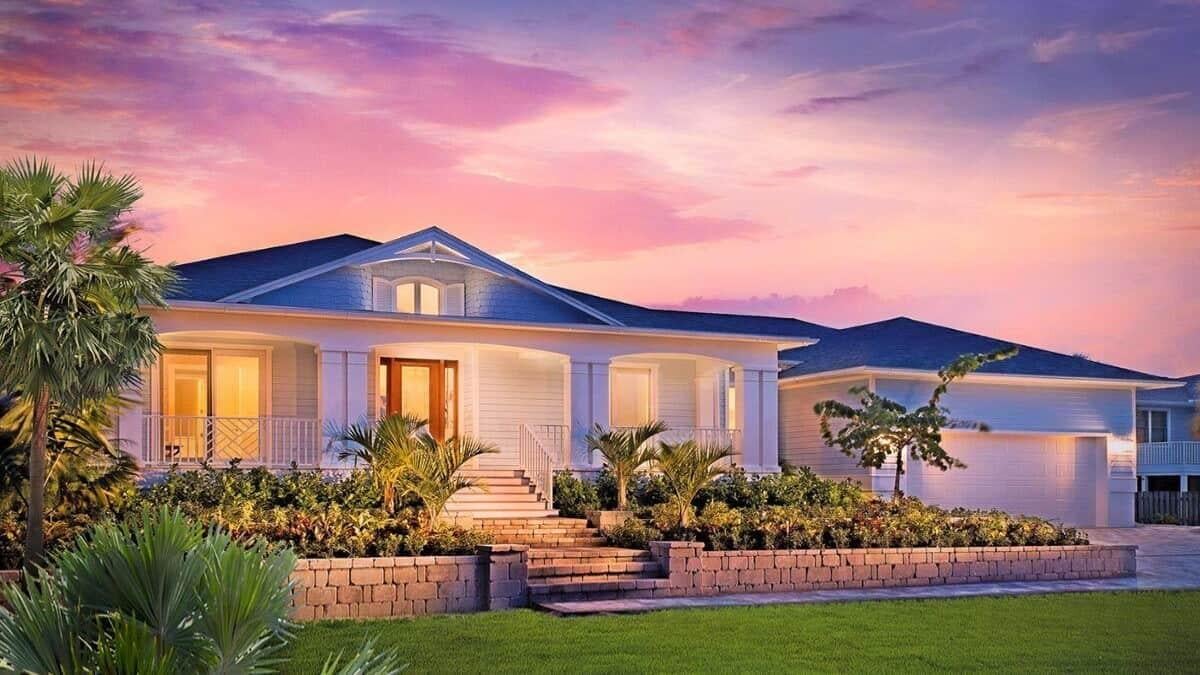
This stunning home greets you with a symmetrical facade that exudes charm and balance. The inviting front porch, framed by elegant columns, provides a warm welcome.
I love how the lush landscaping and the well-maintained lawn add to the home’s curb appeal. The pastel tones of the sunset sky beautifully complement the serene exterior, creating a picturesque setting.
Main Level Floor Plan
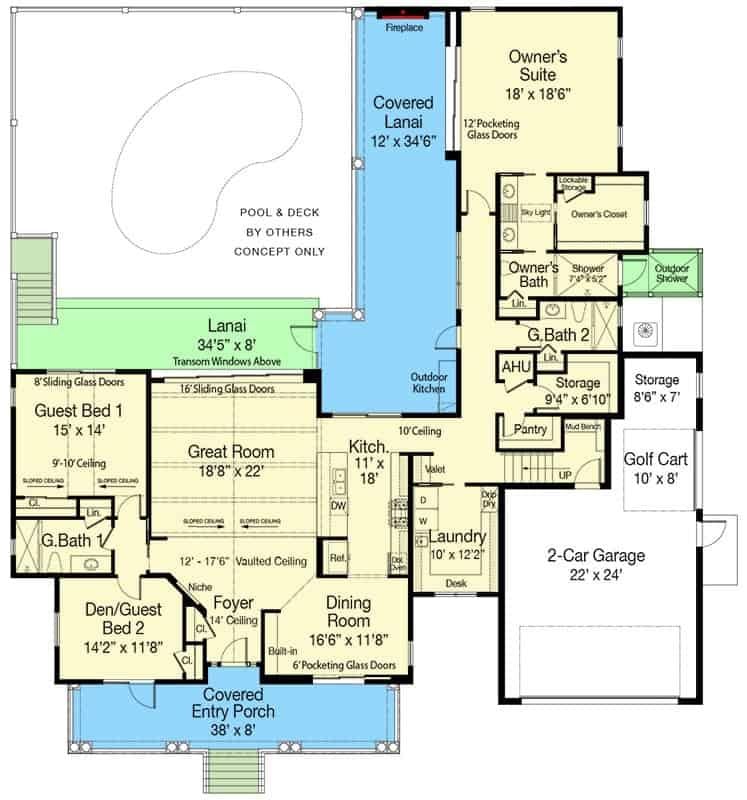
This floor plan showcases a beautifully organized layout centered around a great room with a vaulted ceiling, seamlessly connecting to the kitchen and dining areas. I love how the spacious lanai offers an outdoor escape, complete with an outdoor kitchen, perfect for entertaining.
The owner’s suite is a private retreat, featuring a luxurious bath and direct access to the covered lanai. With additional guest bedrooms and flexible spaces, this home is both functional and inviting.
=> Click here to see this entire house plan
#3. 2-Bedroom Craftsman Duplex with 1,345 Sq. Ft. and a Covered Porch
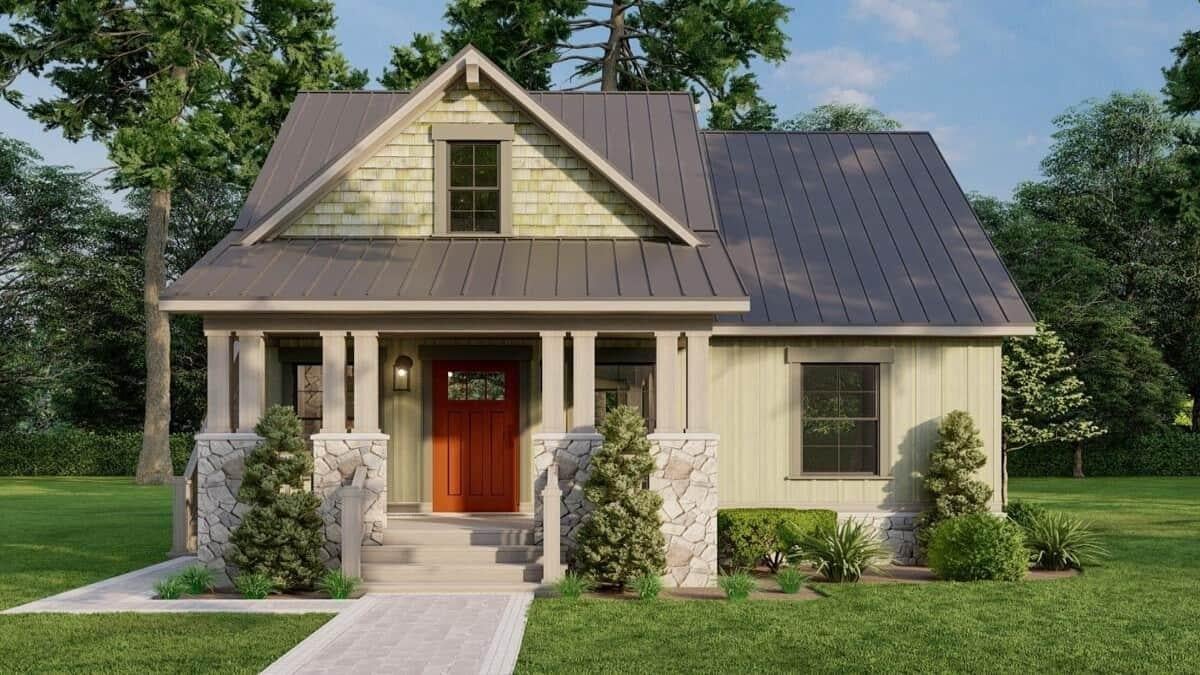
This charming cottage features a striking red front door that pops against the pale green exterior. Stone columns and a metal roof add a modern twist to the traditional design.
The lush greenery surrounding the home creates a serene setting, perfect for a peaceful retreat. I love how this house seamlessly blends rustic elements with contemporary touches.
Main Level Floor Plan
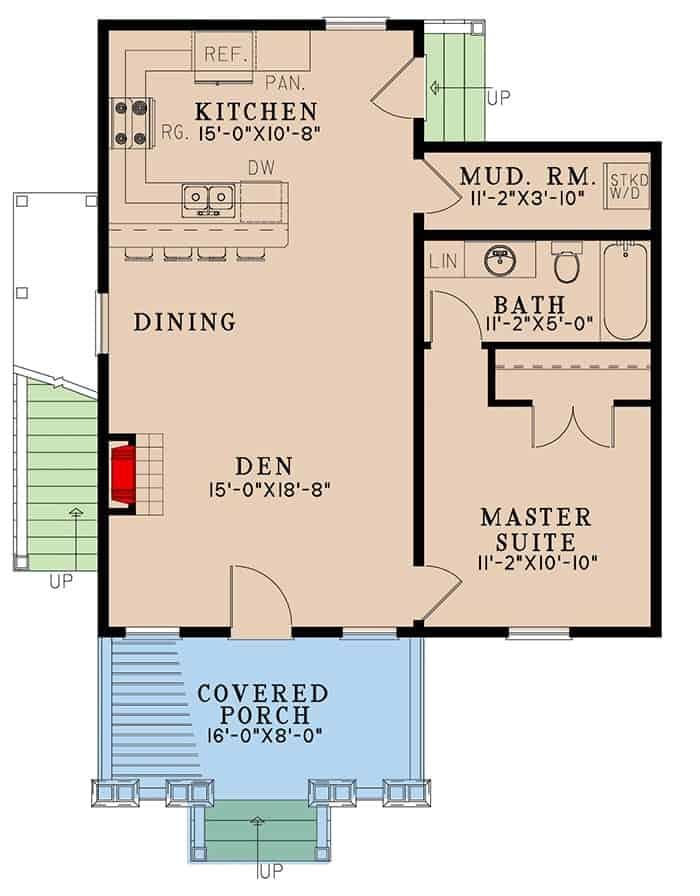
This floor plan features a well-organized living space with a central kitchen seamlessly connected to the dining area. The master suite offers privacy and convenience, located adjacent to a full bathroom.
A cozy den provides a versatile space for relaxation or work, while the covered porch invites you to enjoy the outdoors. The inclusion of a mudroom off the kitchen is a practical touch for everyday living.
Upper-Level Floor Plan
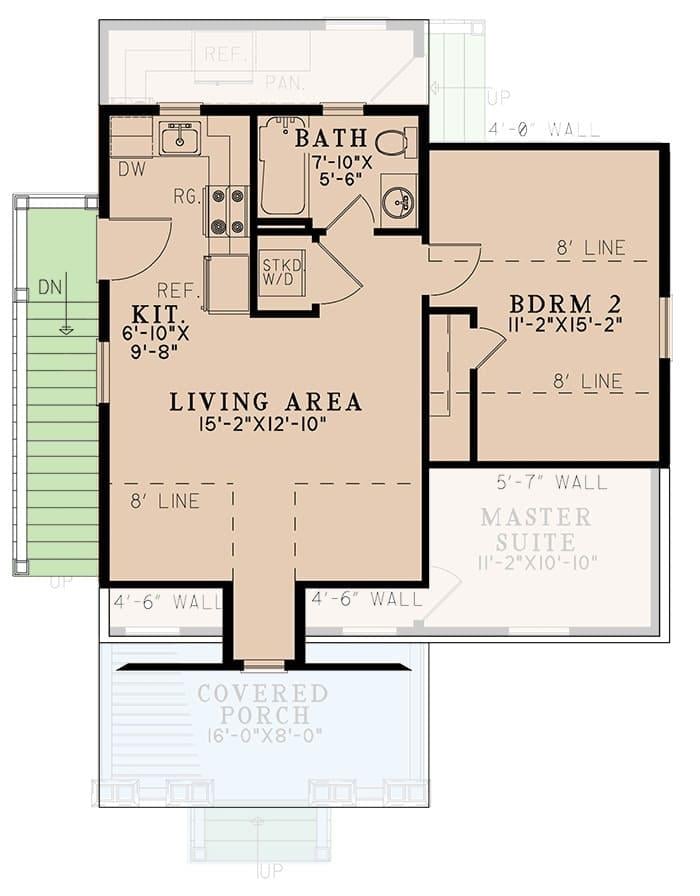
This floor plan showcases an efficient layout with a welcoming covered porch leading into a spacious living area. The kitchen is compact yet functional, seamlessly integrated with the living space, making it ideal for small gatherings or quiet evenings at home.
Two bedrooms offer ample space, with the master suite providing a touch of privacy. I appreciate the thoughtful placement of the bath and laundry area, maximizing convenience in this design.
=> Click here to see this entire house plan
#4. Craftsman-Style 2-Bedroom Home with 2.5 Bathrooms and 2,394 Sq. Ft.
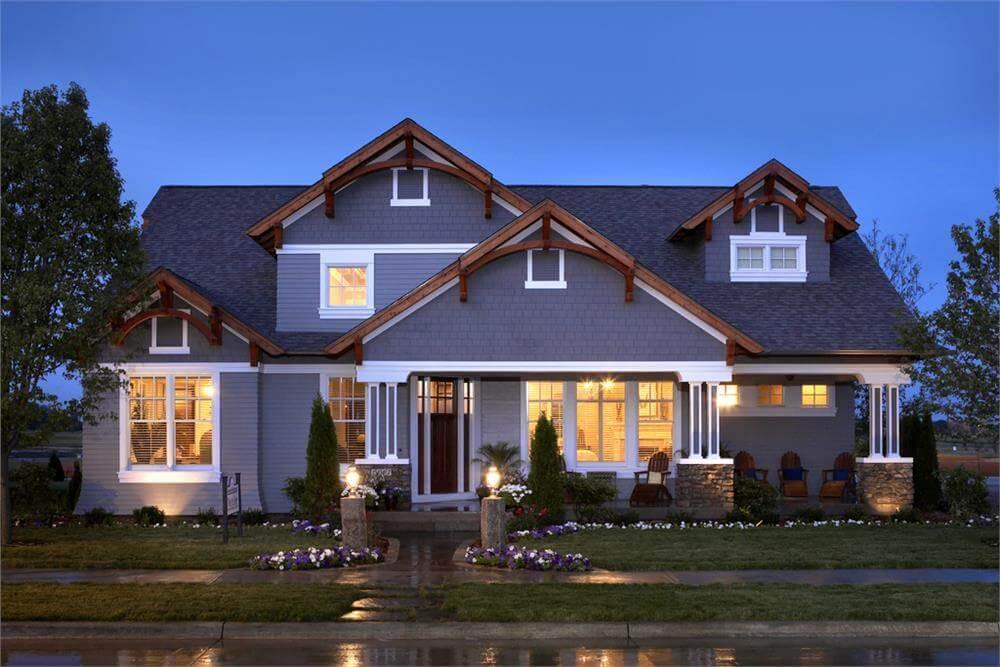
I love how this Craftsman-style home showcases striking timber accents that beautifully complement the gray siding. The inviting front porch, supported by sturdy stone pillars, offers a warm welcome to visitors.
Large windows provide an inviting glow from within, hinting at a cozy interior. The combination of classic architectural elements and modern touches creates a timeless appeal.
Main Level Floor Plan

This main floor plan features a spacious 3-car garage, perfect for accommodating multiple vehicles or extra storage. The great room, with its vaulted ceiling, flows seamlessly into the dining area, creating an open and airy living space.
A screened porch with a cathedral ceiling offers a cozy outdoor retreat, while the hearth room provides an intimate gathering spot. The master bedroom suite, complete with a vaulted ceiling, ensures privacy and comfort with its adjacent bathroom.
=> Click here to see this entire house plan
#5. Traditional 2-Bedroom Ranch with 2 Bathrooms and 1,736 Sq. Ft. Living Space
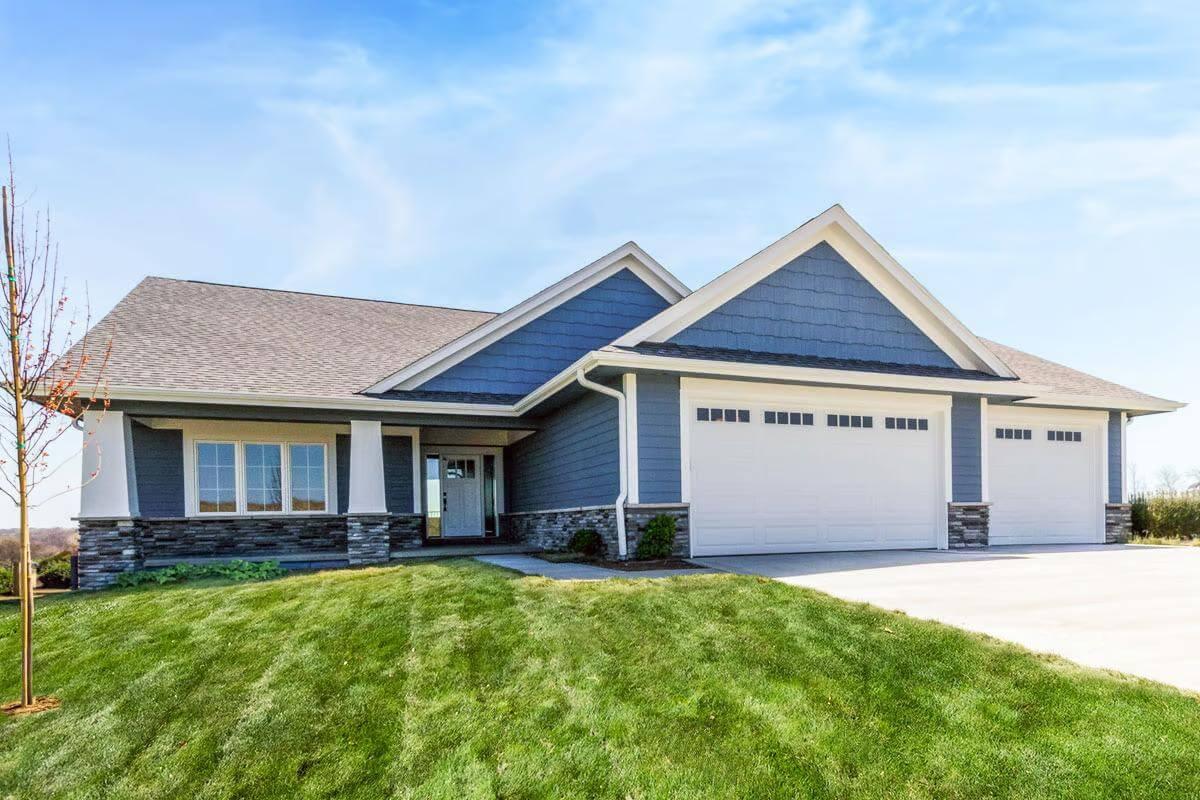
This home features a striking gable roof that complements its clean, modern lines and crisp blue siding. The stone accents at the base add a touch of rustic charm, grounding the structure in its natural surroundings.
Large windows at the front allow plenty of natural light to pour into the interior spaces. The three-car garage offers ample space for vehicles and storage, making this both functional and aesthetically pleasing.
Main Level Floor Plan
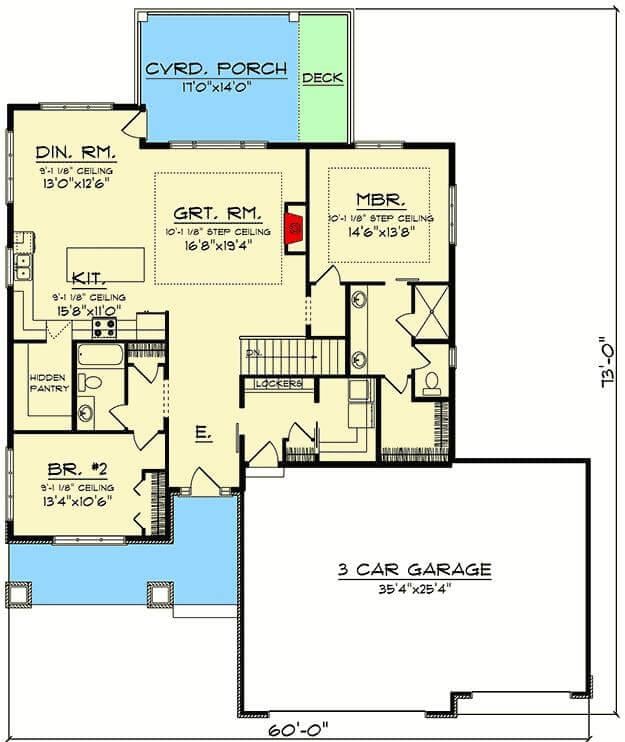
This floor plan features a spacious great room with a step ceiling, creating an inviting central hub for the home. The kitchen, complete with a hidden pantry, flows seamlessly into the dining room, perfect for entertaining.
The master bedroom offers privacy and includes its own en-suite bathroom. I love how the covered porch and deck extend the living space outdoors, providing a great spot for relaxation.
=> Click here to see this entire house plan
#6. Country Craftsman Duplex with 2 Bedrooms Per Unit and 1,696 Sq. Ft. of Space
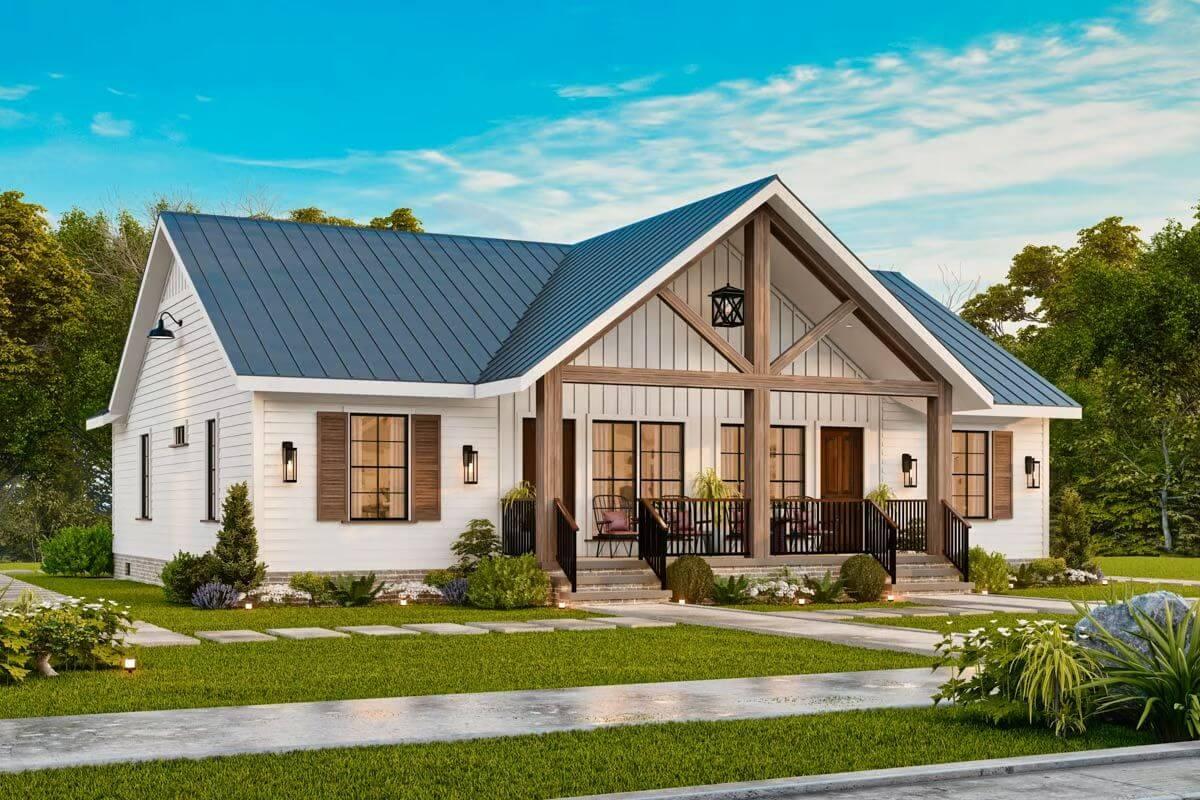
The farmhouse design stands out with its striking timber frame and sleek metal roof. I love the way the front porch invites you in, offering a cozy spot to relax while enjoying the view.
Rich wooden shutters and black-framed windows add a touch of contrast to the white siding, enhancing the home’s classic appeal. The landscaping is thoughtfully arranged, complementing the structure’s rustic charm.
Main Level Floor Plan

This floor plan showcases a cleverly designed duplex with mirrored living spaces, each featuring two bedrooms and two baths. The layout emphasizes symmetry, with identical kitchens and living rooms that create a balanced aesthetic.
Both units share a welcoming front porch, perfect for relaxing and enjoying outdoor views. The design is efficient and practical, making it ideal for extended families or rental opportunities.
=> Click here to see this entire house plan
#7. 2-Bedroom, 3-Bathroom Craftsman Home with 2,018 Sq. Ft.
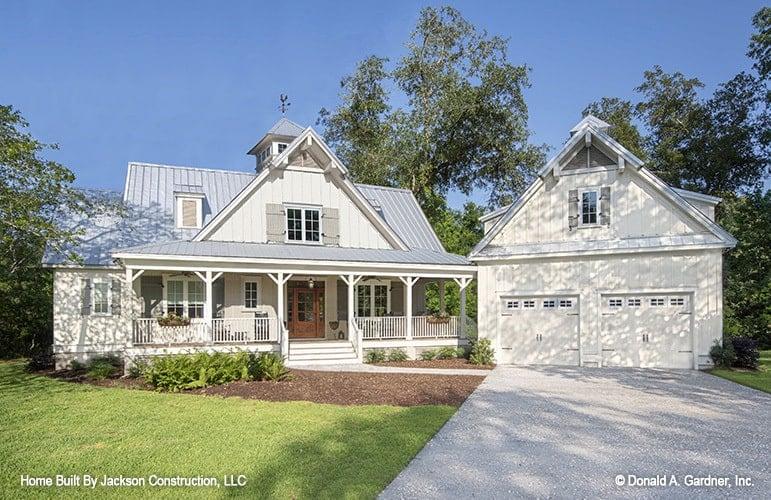
This beautiful farmhouse boasts a classic gabled roof and an inviting front porch, perfect for enjoying a sunny afternoon. The dormer windows add a touch of traditional elegance while allowing natural light to flood the upper level.
I love the contrast of the crisp white exterior against the lush greenery surrounding the home. The attached garage with matching design elements seamlessly integrates with the overall aesthetic.
Main Level Floor Plan
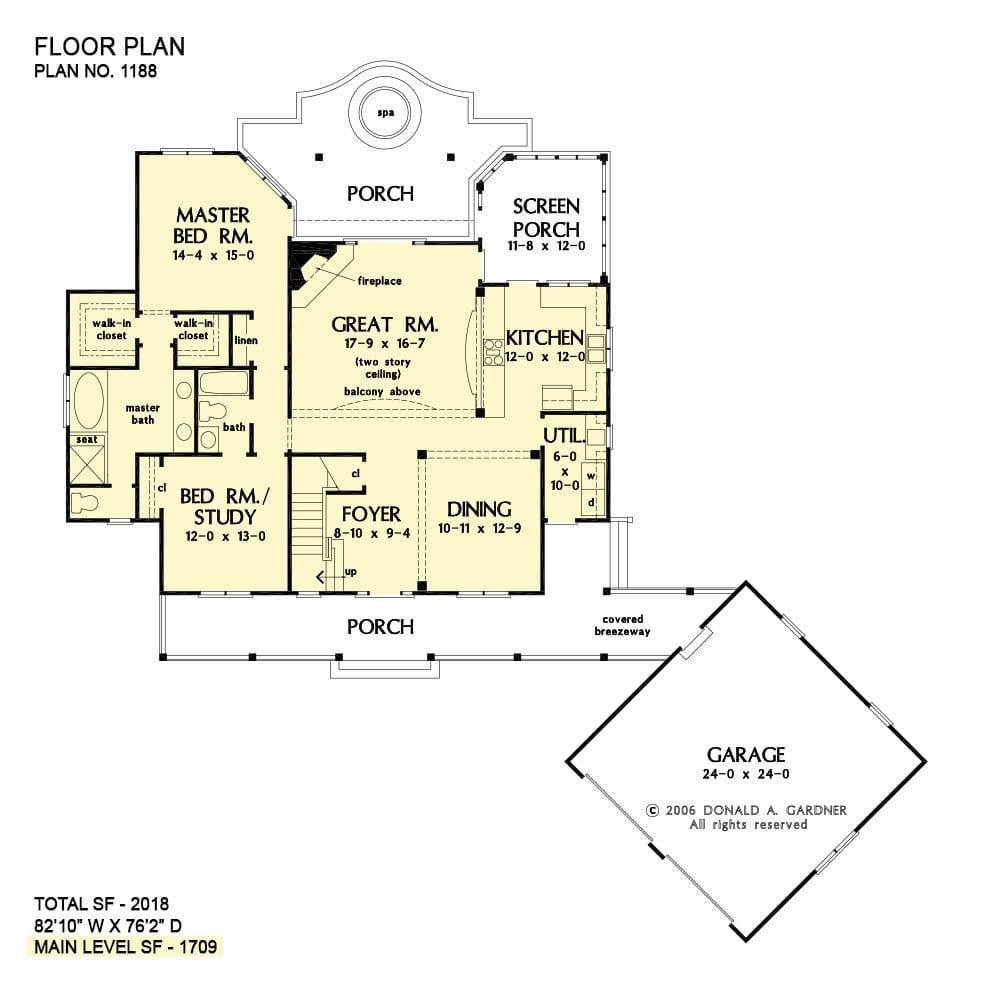
This floor plan offers a smart layout featuring a spacious great room with a two-story ceiling that draws the eye upwards, creating an airy ambiance. The master bedroom is strategically positioned for privacy and includes dual walk-in closets, perfect for ample storage.
I appreciate the screened porch adjacent to the kitchen, providing a versatile space for enjoying the outdoors without leaving the comfort of home. With a total of 2,018 square feet, this design balances open communal spaces and private retreats beautifully.
Upper-Level Floor Plan
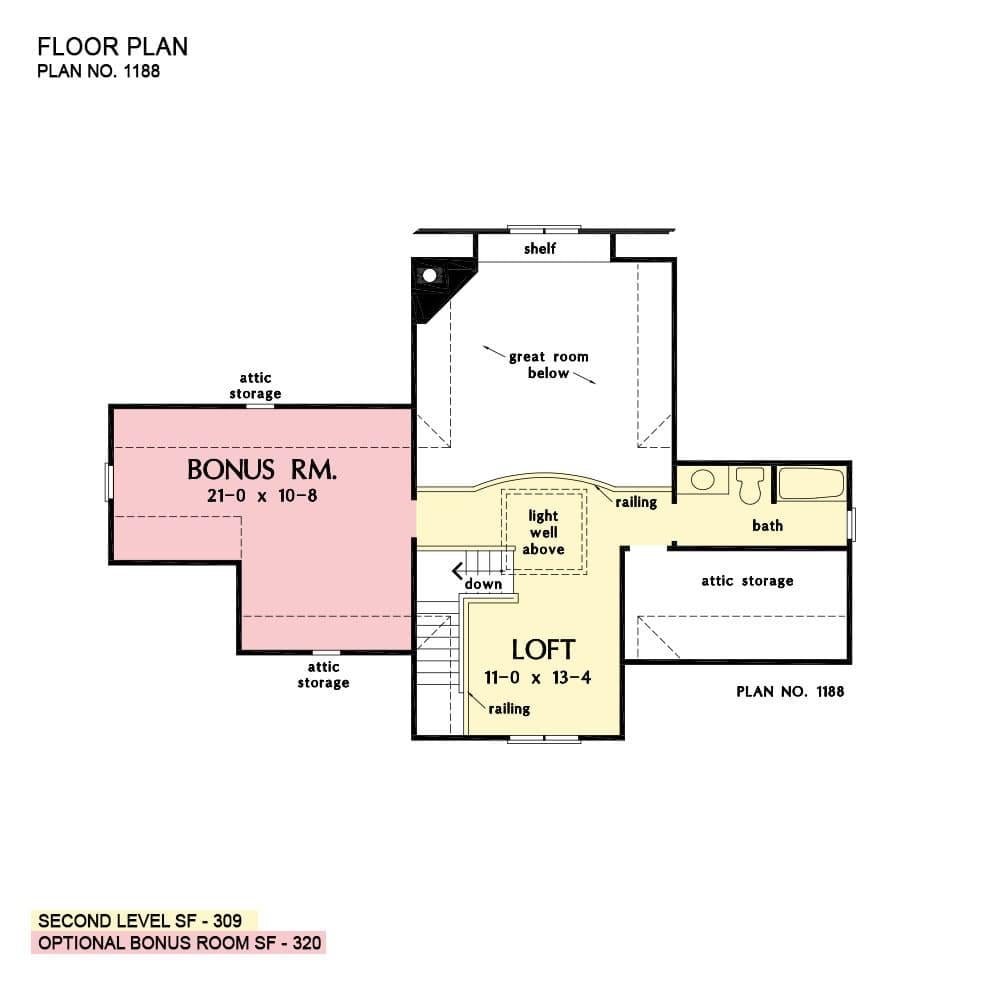
This floor plan reveals a cleverly designed second level featuring a versatile loft space and a bonus room. The loft, measuring 11 by 13 feet, offers a cozy area that overlooks the great room below, creating a sense of openness.
Adjacent to the loft is a spacious bonus room, perfect for customization, whether as an office or a playroom. With the addition of attic storage and a conveniently located bathroom, this layout maximizes functionality and flexibility.
=> Click here to see this entire house plan
#8. Rustic 1,064 Sq. Ft. 2-Bedroom Board and Batten Cottage with a Front Porch

This charming two-bedroom cottage features classic board and batten siding, a sturdy standing seam metal roof, and beautifully exposed rafters. The welcoming front porch, crowned by a quaint shed dormer, enhances its rustic appeal and cozy atmosphere.
Main Level Floor Plan

The interior boasts an inviting open layout where the living room, dining area, and kitchen flow together effortlessly. A cozy fireplace sets the tone for warmth and comfort, while a rear door leads to a covered porch, expanding the living space outdoors.
The kitchen shines with its L-shaped counters and a versatile island featuring a built-in microwave and a raised bar for casual dining.
=> Click here to see this entire house plan
#9. 2-Bedroom, 2,049 Sq. Ft. Traditional Home with Covered Entry Porch

With its impressive stone facade, charming cedar shakes, and rich dark wood accents, this two-bedroom home exudes craftsman-style character.
A spacious front-loading three-car garage adds practicality, while the welcoming front porch—adorned with sturdy stone-based pillars—creates a warm and inviting entrance.
Main Level Floor Plan

The great room, kitchen, and breakfast nook blend effortlessly in an open-concept layout, creating a welcoming and connected living space. A cozy fireplace enhances the warmth of the great room, while sliding glass doors in the breakfast nook lead to a refreshing deck for outdoor enjoyment.
The kitchen stands out with its corner pantry and an angled peninsula, complete with a snack bar perfect for casual dining.
=> Click here to see this entire house plan
#10. Craftsman Style 2-Bedroom Home with 1,286 Sq. Ft. and Double Garage
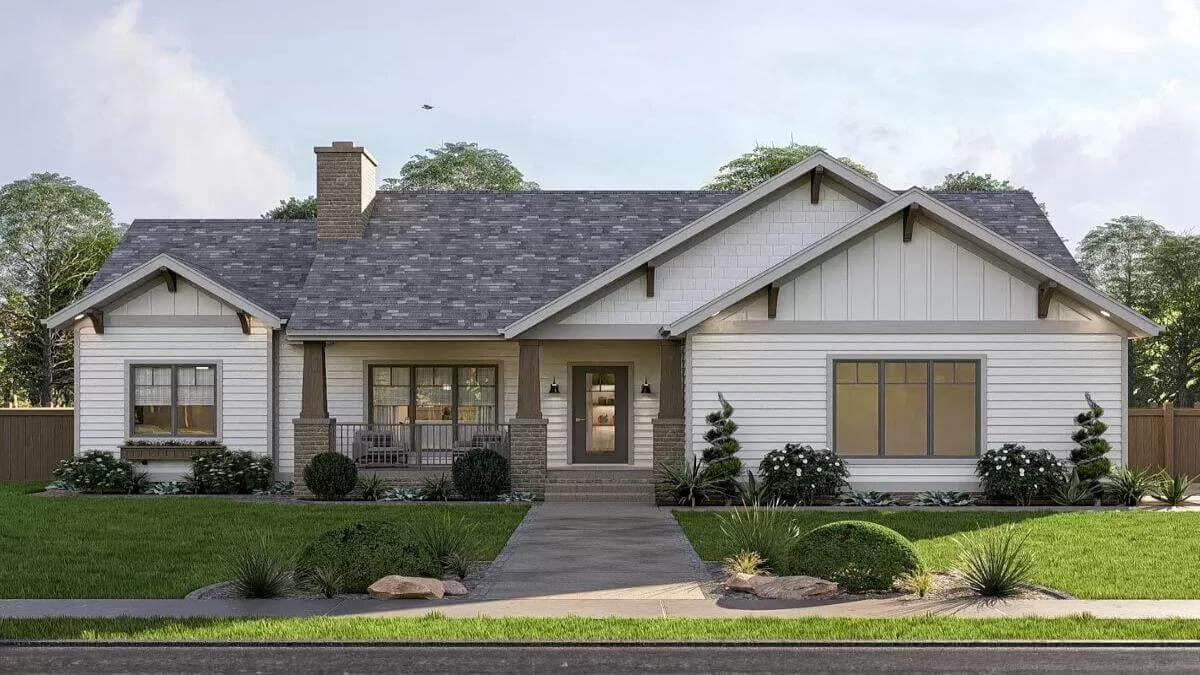
I love how this house features a beautifully symmetrical facade with a classic gabled roof, lending it a timeless appeal. The white siding contrasts nicely with the gray roofing, while the stone accents on the porch columns add a touch of rustic charm.
Large windows invite natural light to flood into the home, creating a warm atmosphere inside. The neatly manicured lawn and strategically placed shrubs enhance the inviting exterior.
Main Level Floor Plan
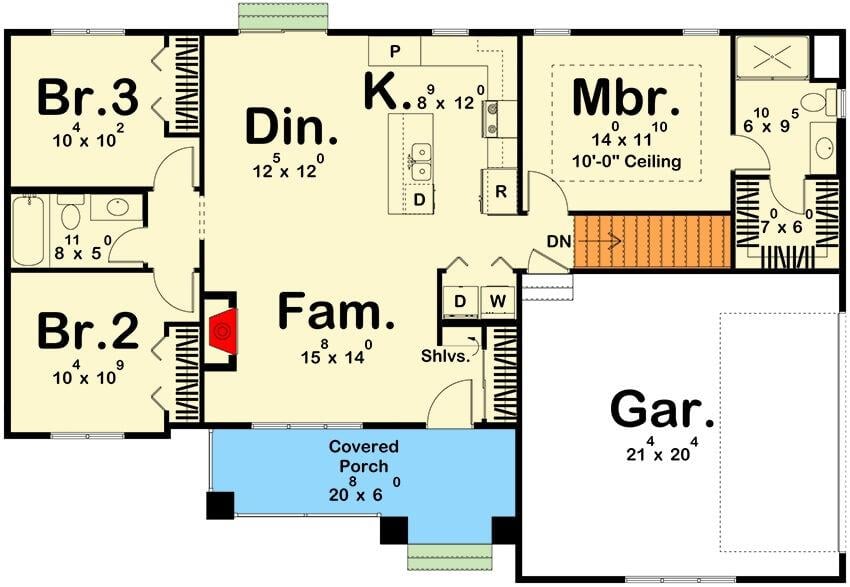
This floor plan showcases an efficient use of space with three bedrooms, including a master suite with a generous walk-in closet. The open kitchen and dining area flow seamlessly into the family room, creating a central hub for daily activities.
I love the covered porch, which extends the living space outdoors, perfect for relaxing afternoons. The attached garage provides convenient access, making this layout both practical and inviting.






