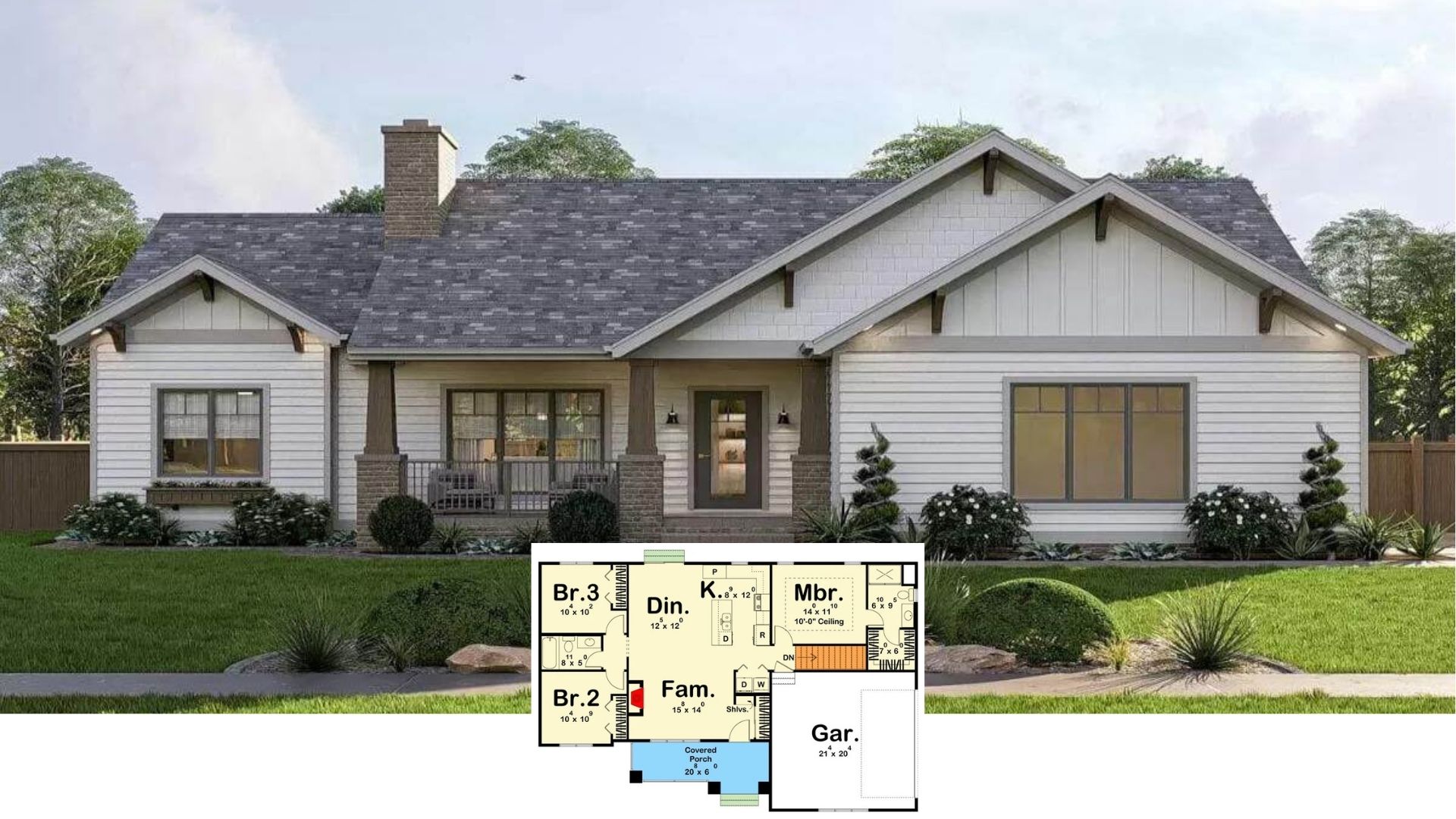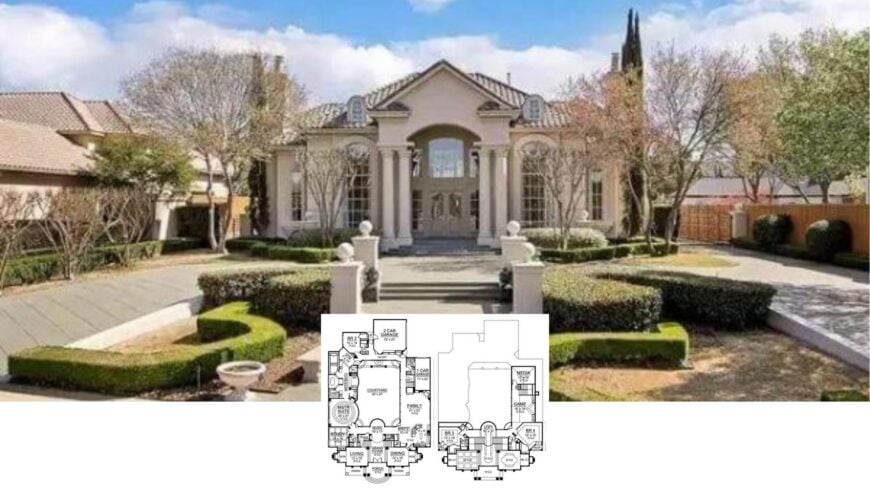
Would you like to save this?
Embrace the captivating essence of Mediterranean architecture with our curated selection of exquisite 4-bedroom homes. Showcasing the harmonious blend of indoor elegance and outdoor beauty, these homes invite you into a world of timeless design.
From terracotta rooftops to grand arches, each residence is a testament to the art of graceful living. Join us as we explore these inviting retreats, tailored for those who appreciate refined aesthetics and functional spaces.
#1. 4,080 Sq. Ft. 4-Bedroom Mediterranean-Style Home with 5 Bathrooms and a 3-Car Tandem Garage
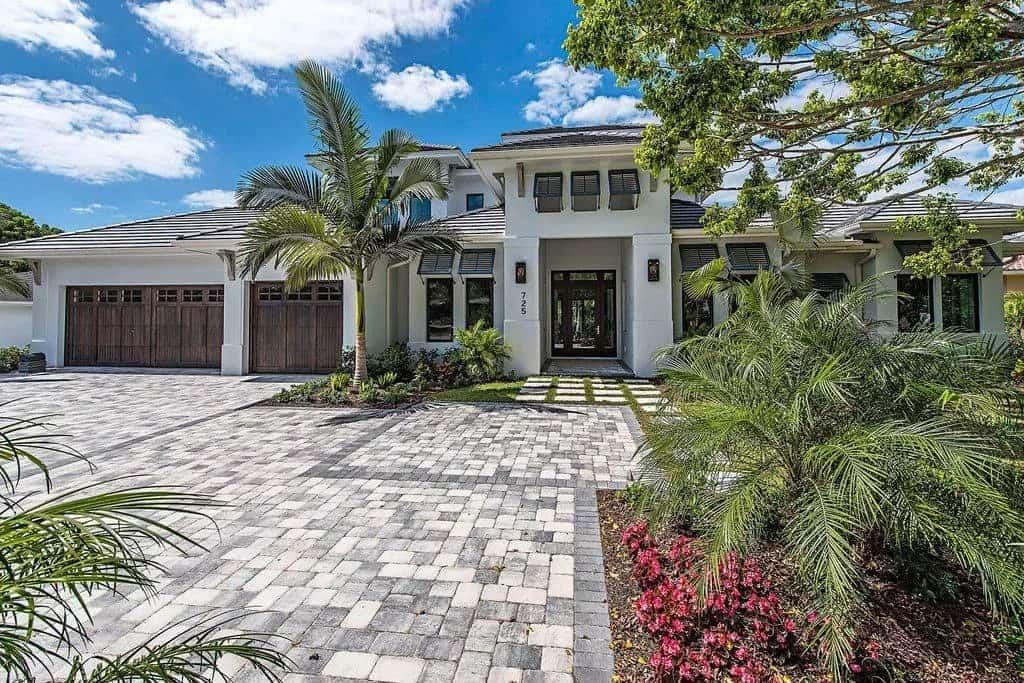
This home’s facade combines contemporary design with tropical landscaping, creating a striking visual appeal. The prominent wooden garage doors add warmth and contrast to the sleek, light-colored exterior.
A mix of palm trees and vibrant foliage enhances the inviting atmosphere, while the paved driveway adds a touch of elegance. The overall design seamlessly integrates with its natural surroundings, offering a harmonious blend of indoor and outdoor living.
Main Level Floor Plan
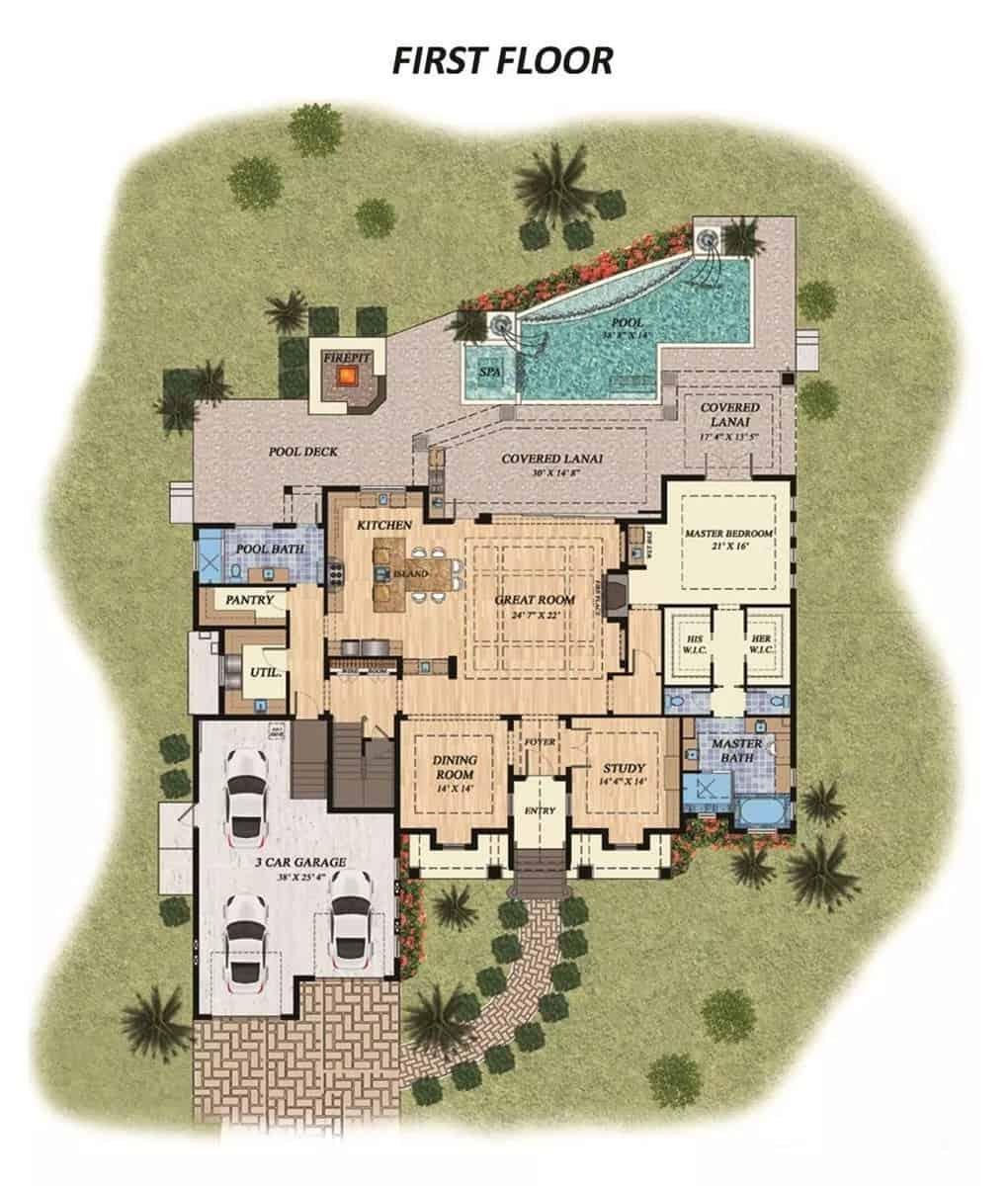
🔥 Create Your Own Magical Home and Room Makeover
Upload a photo and generate before & after designs instantly.
ZERO designs skills needed. 61,700 happy users!
👉 Try the AI design tool here
This first-floor layout features a seamless blend of indoor and outdoor living, highlighted by a covered lanai adjacent to a luxurious pool and spa. The open-concept great room connects effortlessly to the kitchen, which boasts a central island perfect for casual dining or entertaining.
A formal dining room and a separate study provide additional versatile spaces for work or gatherings. The master suite offers a private retreat with a generously sized bedroom and a well-appointed master bath.
Upper-Level Floor Plan
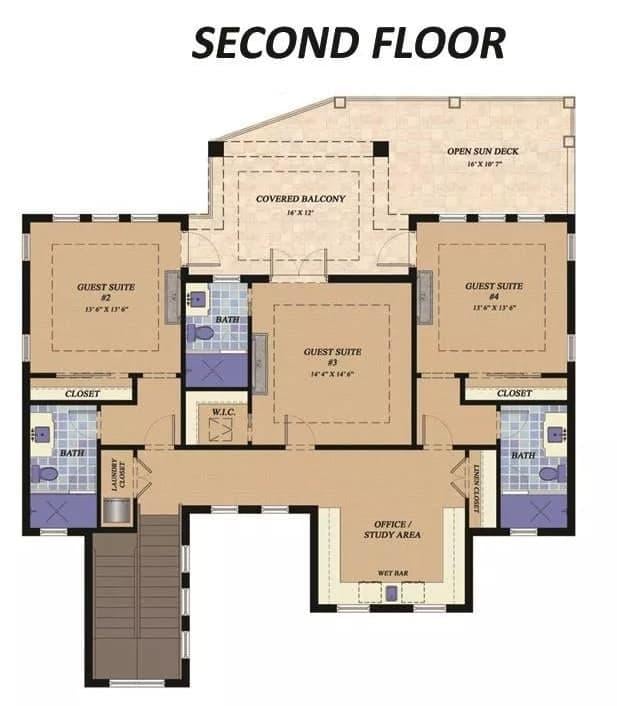
This second floor layout features three guest suites, each with its own bath, ensuring privacy and comfort. The open sun deck and covered balcony provide ample outdoor space for relaxation and entertainment.
An office or study area, complete with a wet bar, offers a functional and convenient workspace. The thoughtful design balances shared and private areas, making it ideal for hosting visitors.
=> Click here to see this entire house plan
#2. 4-Bedroom Mediterranean Home with 5 Bathrooms and 5,199 Sq. Ft.
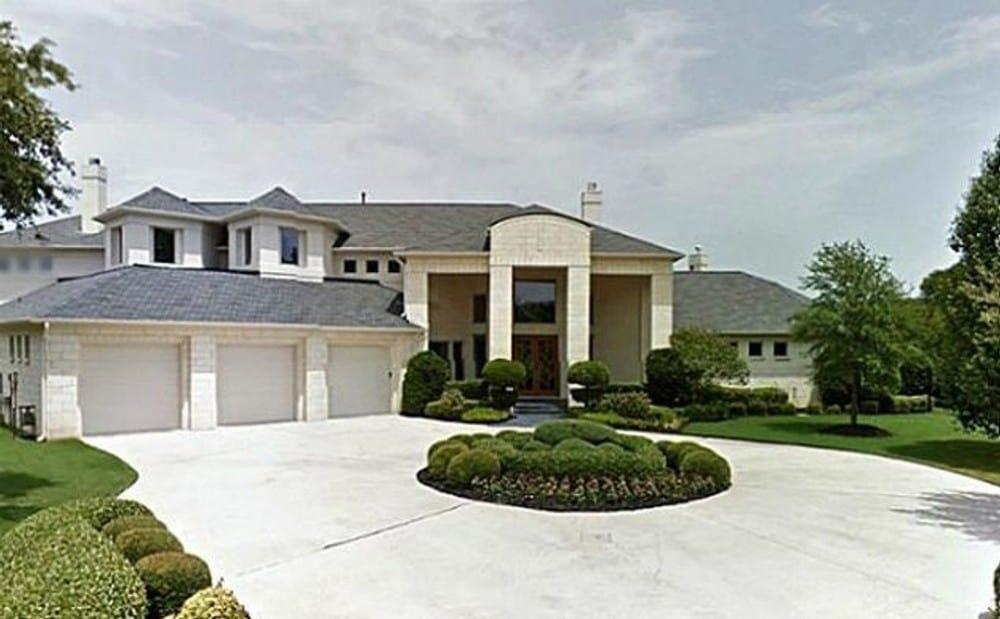
This expansive 5,199 square foot home features a striking facade with a towering entrance framed by two columns. The large circular driveway leads to a three-car garage, offering ample parking space.
The landscaping is meticulously maintained, with a central garden bed adding a touch of elegance to the approach. With 4 bedrooms and 5 bathrooms, this two-story residence combines grandeur with practical living spaces.
Main Level Floor Plan
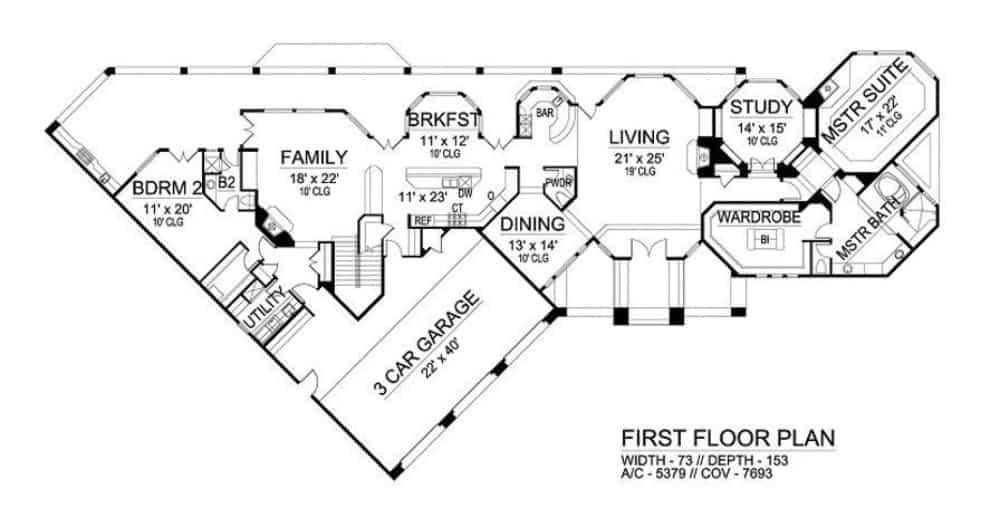
This home has a thoughtfully designed first floor. The master suite is a standout, complete with an adjoining master bath and a spacious wardrobe area.
The open-plan family and living areas are perfect for gatherings, adjacent to a formal dining space and a cozy breakfast nook. Completing the floor is a practical utility room and a 3-car garage, providing ample space for modern living.
Upper-Level Floor Plan
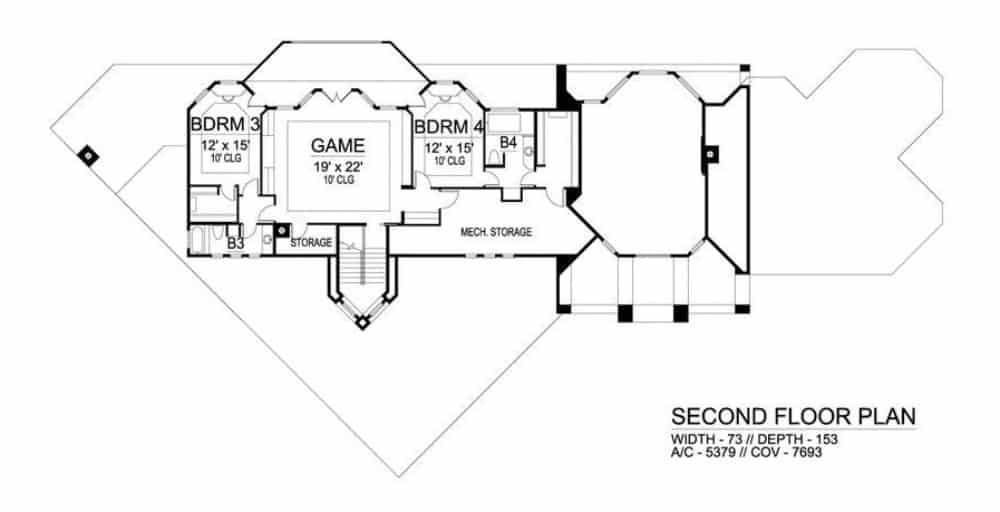
Would you like to save this?
This second-floor plan offers a generous layout with two bedrooms, each featuring its own bathroom for added privacy and convenience. The highlight is undoubtedly the expansive 19′ x 22′ game room, perfect for entertainment and gatherings.
Adjacent mechanical storage ensures practical use of space, while the design maintains a seamless flow between rooms. The thoughtful arrangement provides both functionality and style within this 5,199 square foot home.
=> Click here to see this entire house plan
#3. Mediterranean-Style 4-Bedroom, 5.1-Bathroom Home with 5,111 Sq. Ft. and 3-Car Garage
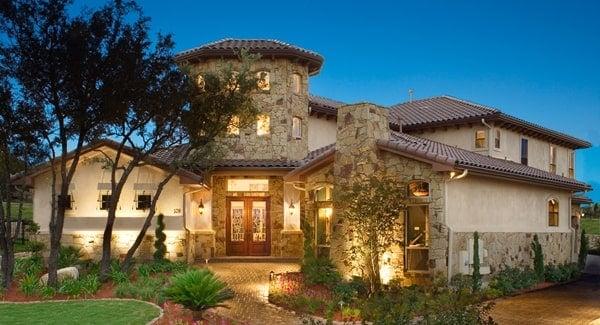
This impressive 5,111 sq. ft. home exudes Mediterranean charm, highlighted by a distinctive stone turret that anchors its facade. The exterior combines stucco and stone elements, creating a harmonious blend of textures and colors.
With 4 bedrooms and 5.1 bathrooms, the layout is designed for luxury living, complemented by a spacious 3-car garage. The elegant entrance and lush landscaping invite you into a world of refined architectural detail.
Main Level Floor Plan
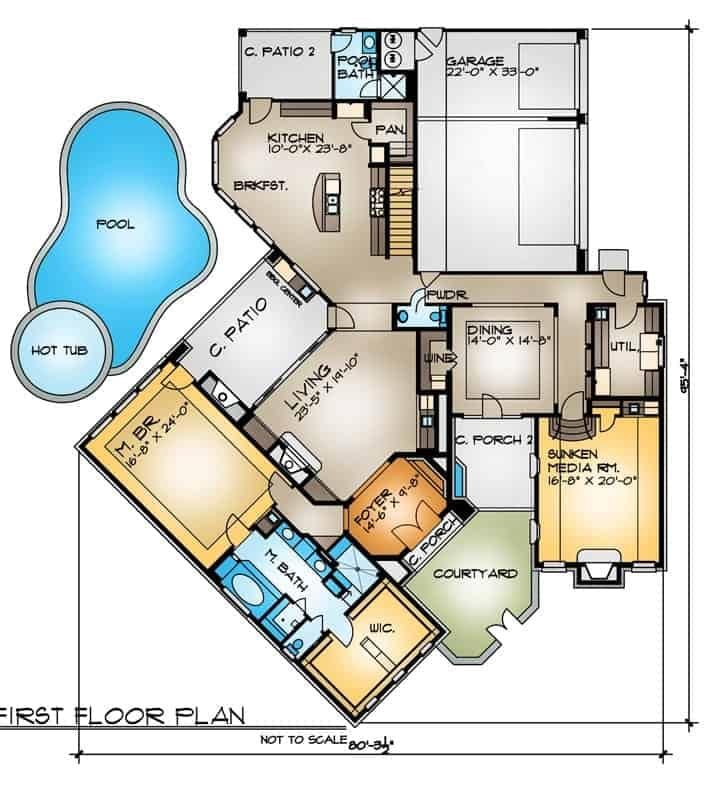
This first floor plan of a 5,111 sq. ft. home features an expansive layout. The highlight is the sunken media room, perfect for family gatherings and entertainment.
The kitchen, adjacent to the breakfast nook, seamlessly connects to the patio, offering a smooth transition to outdoor living. A large master bedroom suite with a luxurious bath and walk-in closet provides a private retreat.
Upper-Level Floor Plan
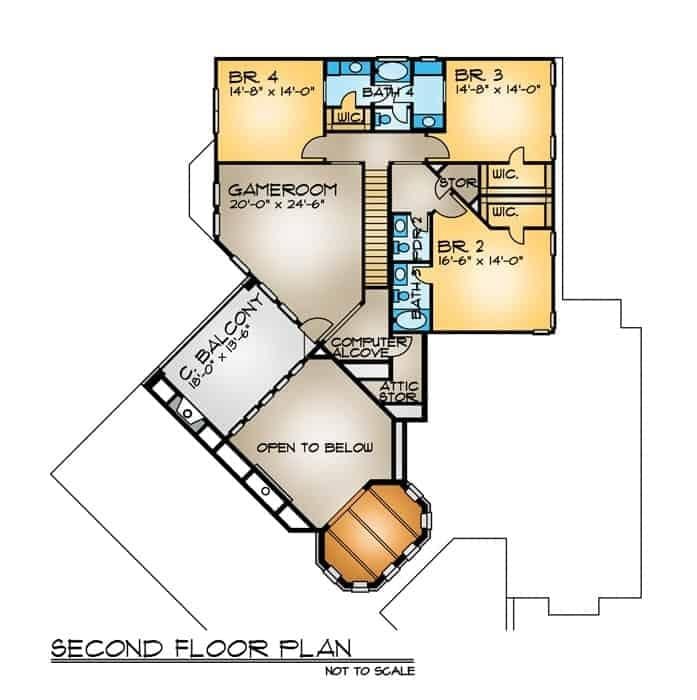
The second floor includes four bedrooms, each with its own walk-in closet, ensuring ample storage. A highlight is the expansive game room, measuring 20 feet by 24 feet 6 inches, perfect for entertainment and relaxation.
The floor also features a convenient computer alcove adjacent to an open balcony, providing a serene spot for work or leisure. With 5.1 bathrooms and a three-car garage, this home combines functionality with comfort.
=> Click here to see this entire house plan
#4. Mediterranean 4-Bedroom Home with 4.1 Bathrooms and 4,444 Sq. Ft.
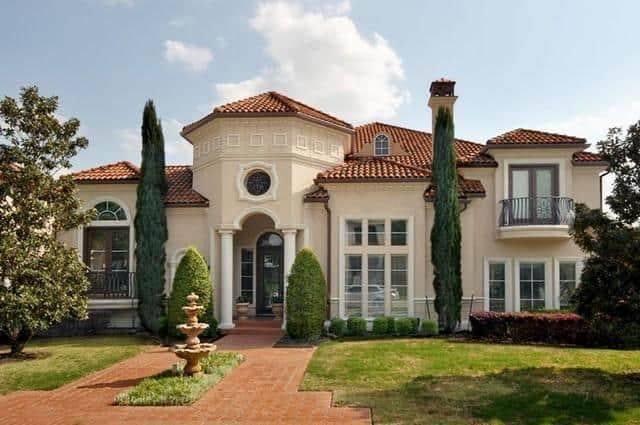
This 4,444-square-foot residence exudes Mediterranean charm through its terracotta roof tiles and stucco facade. The circular tower serves as a captivating focal point, adding an element of grandeur to the structure.
With 4 bedrooms and 4.1 bathrooms, the home is designed for luxurious living, complete with a three-car garage. Tall, narrow windows and manicured landscaping enhance the classic yet sophisticated aesthetic.
Main Level Floor Plan
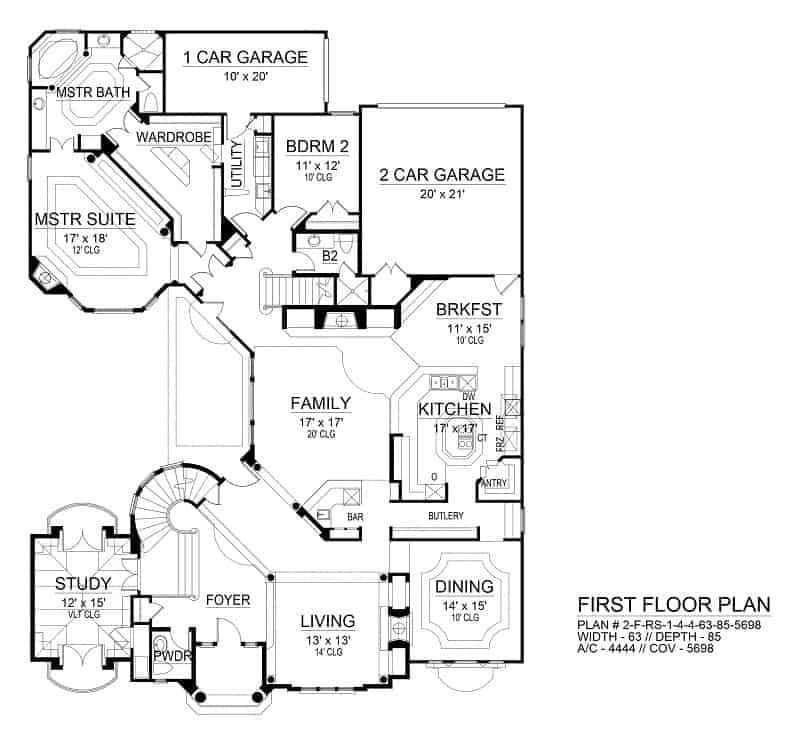
The first floor plan showcases a well-thought-out layout with a spacious master suite featuring a generous wardrobe and luxurious bath. The heart of the home includes a sizable kitchen and family area, perfect for gatherings, complemented by a formal dining room and a cozy breakfast nook.
Additional highlights include a study, a convenient utility room, and a unique curved foyer leading to the living room. With a three-car garage split into two sections, this design offers both functionality and elegance.
Upper-Level Floor Plan
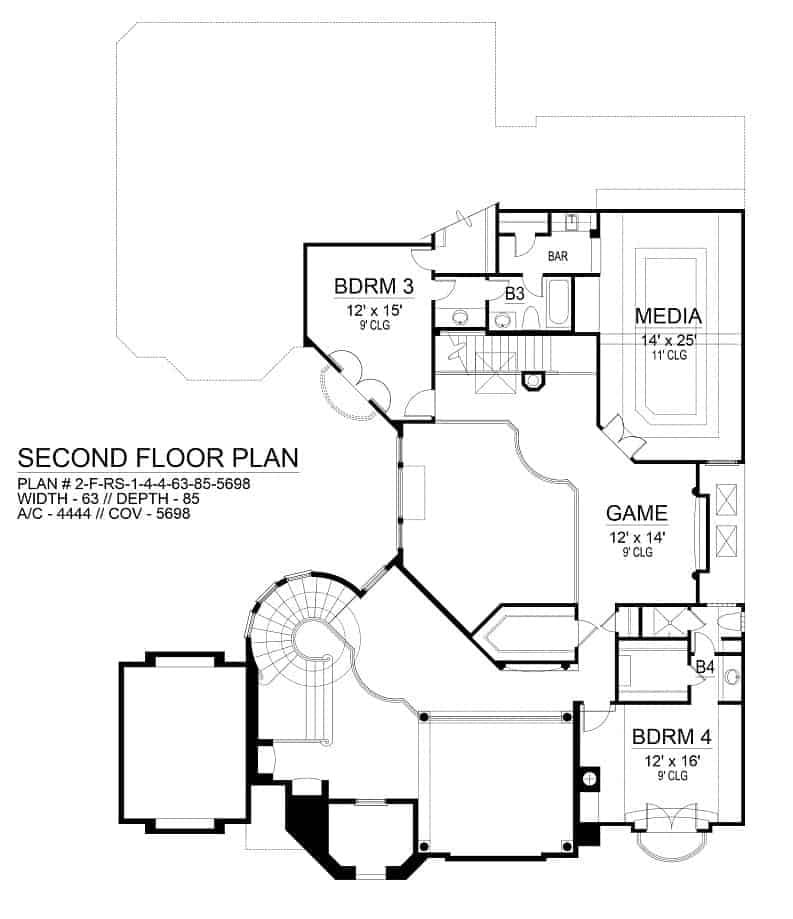
The second floor plan of this 4,444 square foot home reveals a thoughtful design featuring two bedrooms and two bathrooms. A distinctive spiral staircase serves as a central architectural element, adding elegance and functionality.
The floor includes a spacious media room, perfect for entertainment, and a game room that offers additional leisure space. Bedrooms 3 and 4 each have their own bathrooms, ensuring privacy and convenience for residents.
=> Click here to see this entire house plan
#5. 4-Bedroom Mediterranean Villa with Loft, 6 Bathrooms, and 4,697 Sq. Ft. of Luxury Living Space
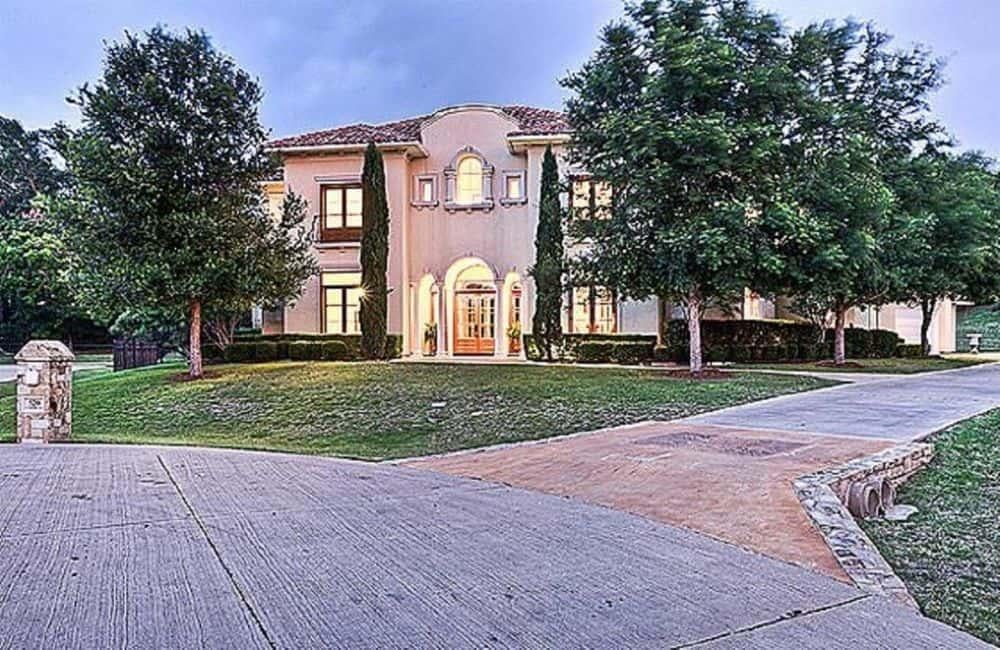
This beautiful home showcases a classic Mediterranean style, complete with a stucco facade and terracotta roof tiles. The arched entryway is flanked by tall, slender cypress trees, adding a touch of elegance and grandeur to the exterior.
Symmetrical windows and a well-manicured lawn enhance the home’s sophisticated appeal. The driveway gracefully curves to the entrance, inviting you to explore the luxurious interior within.
Main Level Floor Plan
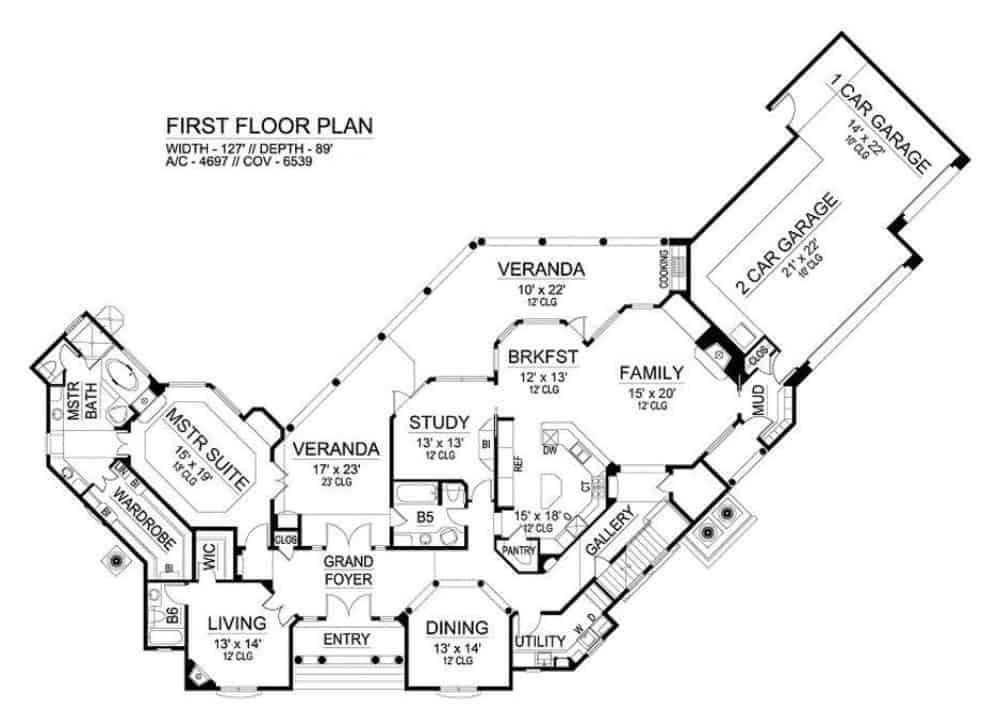
🔥 Create Your Own Magical Home and Room Makeover
Upload a photo and generate before & after designs instantly.
ZERO designs skills needed. 61,700 happy users!
👉 Try the AI design tool here
This first-floor plan reveals a spacious layout featuring a grand foyer leading into the living and dining areas. The master suite is strategically placed for privacy and includes a luxurious bath and walk-in wardrobe.
A standout feature is the dual garages, providing ample space for vehicles and storage. The family room opens onto a large veranda, perfect for enjoying outdoor gatherings.
Upper-Level Floor Plan
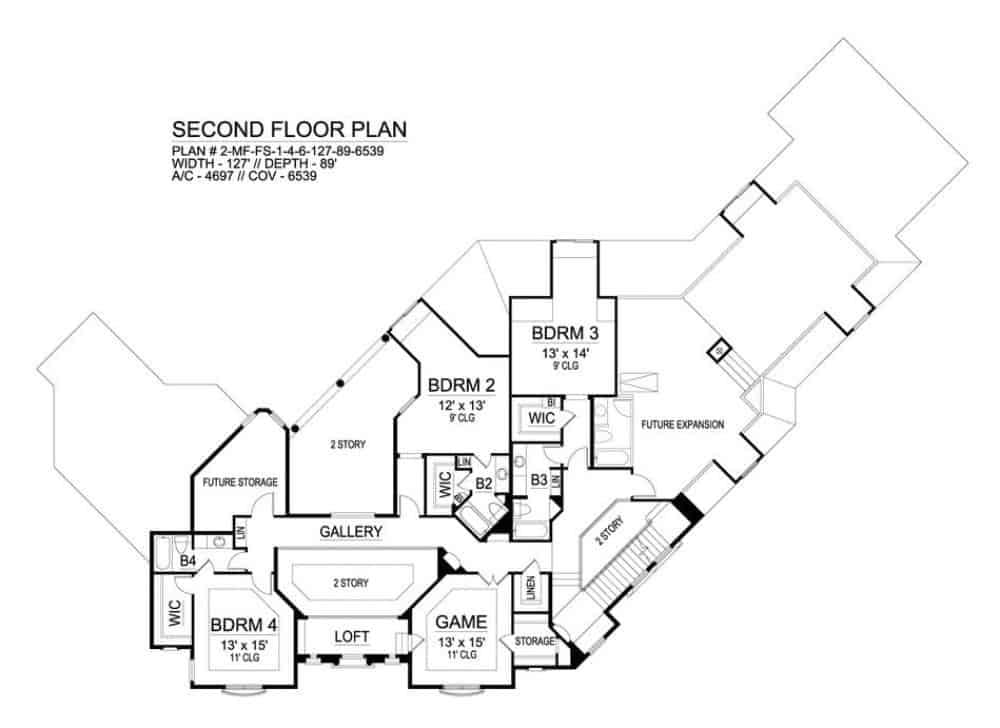
This second floor plan features a well-thought-out design with four bedrooms, each equipped with walk-in closets, providing ample storage space. The layout includes a spacious game room, perfect for entertainment or family gatherings.
A gallery and loft area add to the open feel, while future expansion areas offer potential for customization. The plan cleverly balances private and communal spaces, catering to both relaxation and activity.
=> Click here to see this entire house plan
#6. 4-Bedroom Mediterranean Home for a Narrow Lot with 3,330 Sq. Ft. and Wet Bar
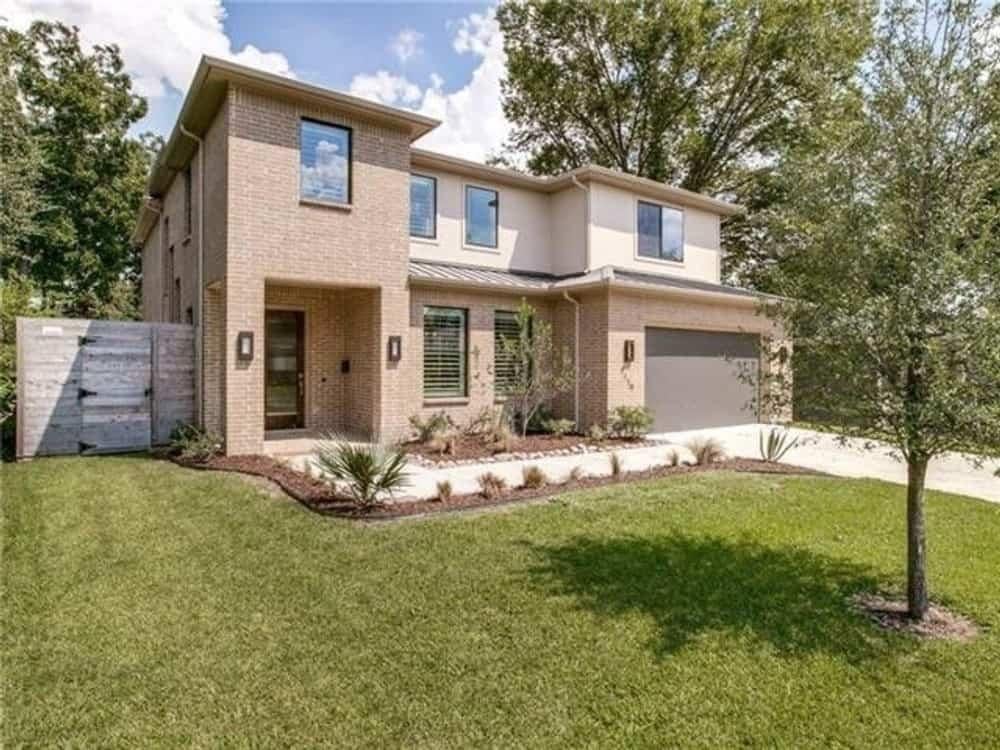
This two-story home features a striking modern design with its clean brick facade and large, strategically placed windows that allow natural light to flood the interior. With 3,330 square feet, the house offers four bedrooms and four bathrooms, making it perfect for a growing family.
The flat roof and minimalist landscaping add to the contemporary appeal, ensuring the property stands out in the neighborhood. A two-car garage completes this stylish and functional residence.
Main Level Floor Plan
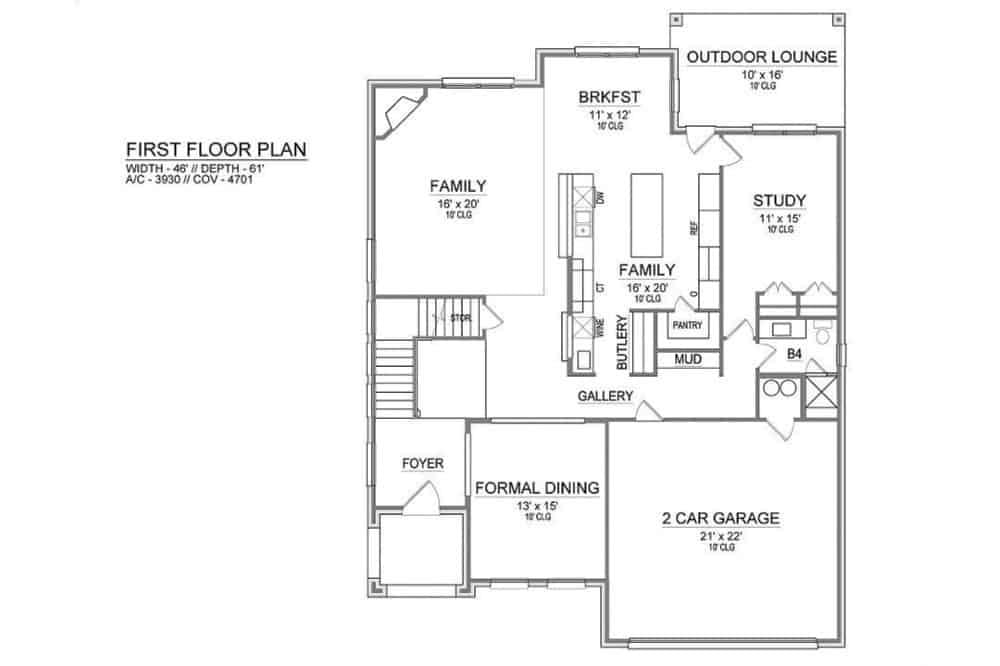
The first floor plan of this 3,330 sq. ft. home showcases a seamless flow between the formal dining area and the spacious family room. A noteworthy feature is the mudroom, which connects directly to the 2-car garage, adding practicality to daily living.
The breakfast area opens to an outdoor lounge, offering a perfect spot for morning coffee or evening relaxation. Additionally, the study provides a quiet space for work or reading, tucked away from the main living areas.
Upper-Level Floor Plan
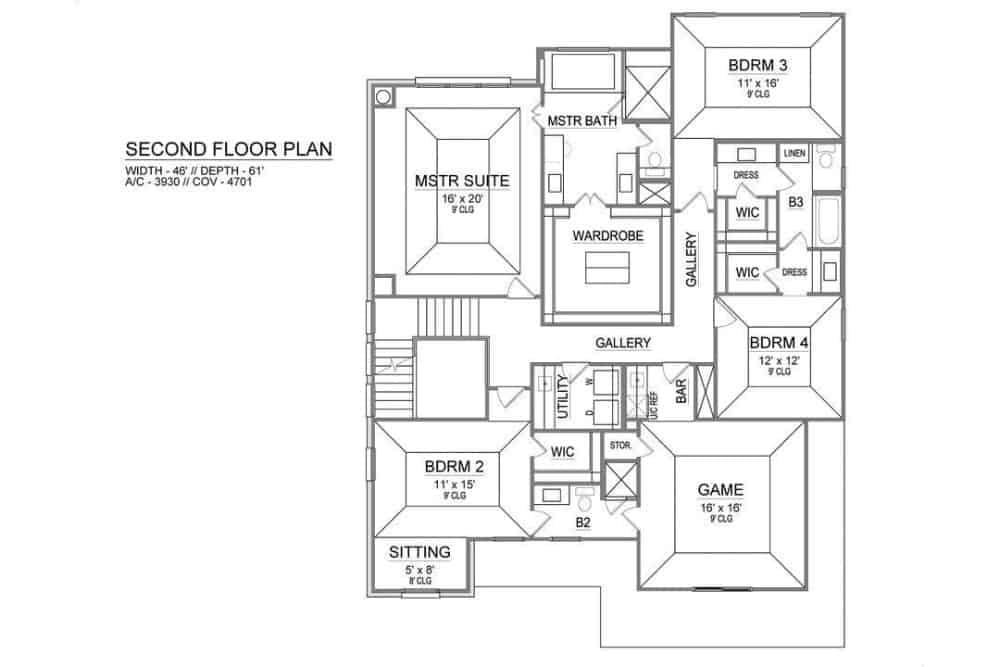
This second-floor plan of the 3,330 square foot home offers a thoughtful layout with four bedrooms and four bathrooms. The master suite, complete with a large wardrobe and private bath, provides a luxurious retreat.
The game room is strategically positioned to offer entertainment space, while the utility and bar areas enhance functionality. Each bedroom includes walk-in closets, ensuring ample storage for the entire family.
=> Click here to see this entire house plan
#7. 4-Bedroom Modern Mediterranean Home with 5 Bathrooms and 4,284 Sq. Ft.
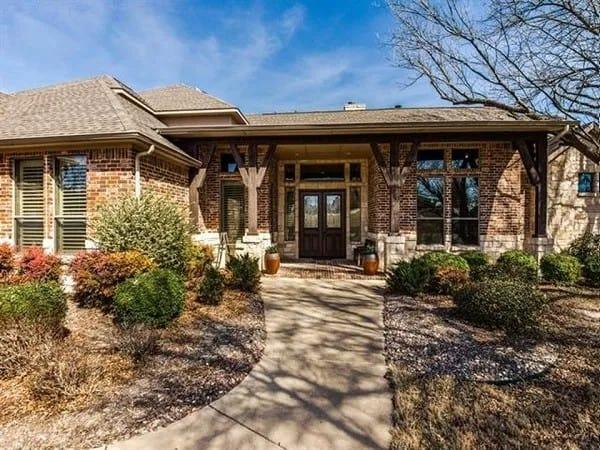
Would you like to save this?
This home presents a traditional brick facade accented with rustic timber supports, creating a warm and sturdy appearance. The wide, welcoming pathway leads to a grand entrance, framed by large windows that allow natural light to flood the interior.
The neatly landscaped garden adds a touch of greenery, complementing the earthy tones of the brickwork. Overall, the design combines classic elements with a touch of rustic charm, ensuring a timeless yet inviting exterior.
Main Level Floor Plan
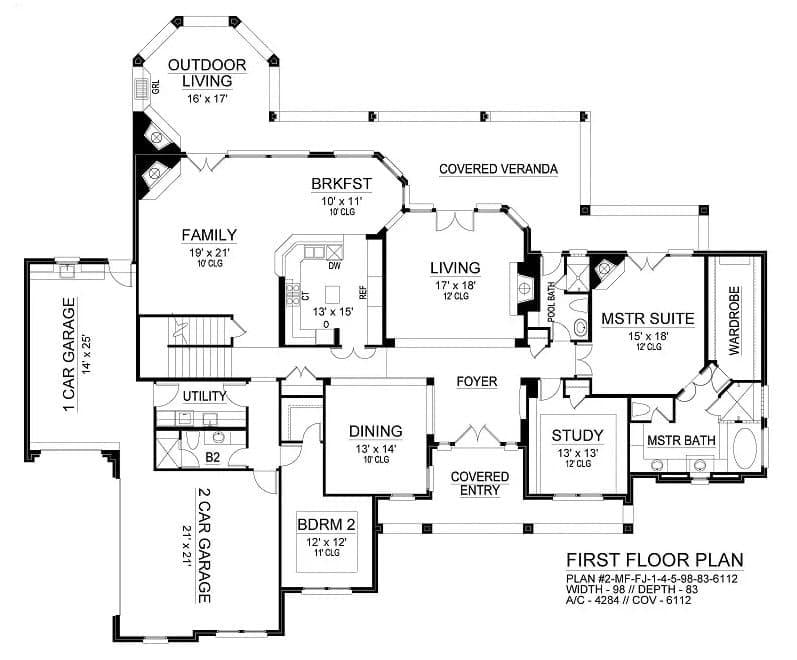
This floor plan showcases a thoughtfully designed first floor featuring a spacious family room that seamlessly connects to the outdoor living area. The master suite offers a generous space with an adjoining master bath and wardrobe, providing a private retreat.
A formal dining room and a cozy study are positioned near the foyer, enhancing the home’s functionality. With two garages, a utility room, and a convenient breakfast nook, this layout balances comfort and practicality.
Upper-Level Floor Plan
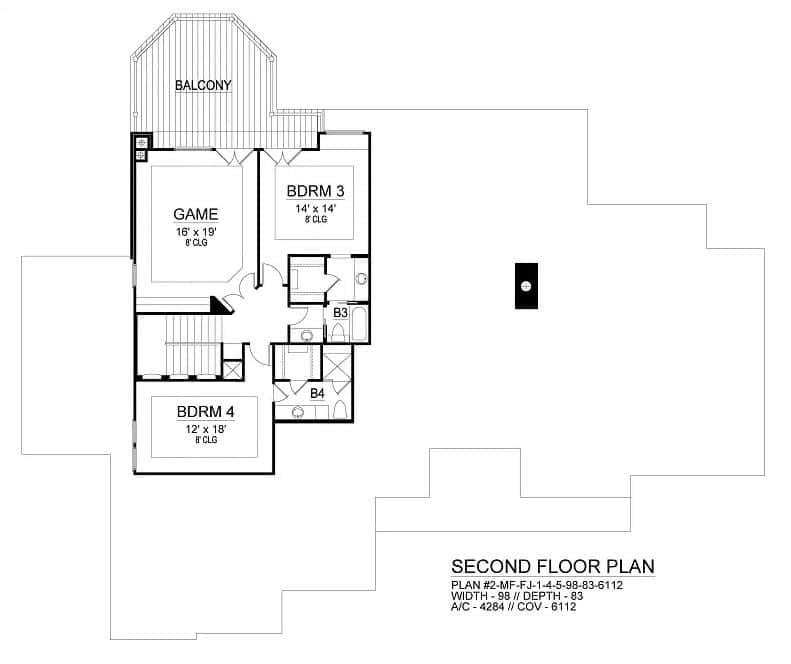
This second floor plan features a spacious game room, perfect for entertainment or relaxation. Adjacent to the game room are two well-sized bedrooms, each thoughtfully designed for comfort.
The floor also includes two bathrooms, ensuring convenience for guests and families alike. A charming balcony offers an inviting outdoor space to enjoy fresh air and views.
=> Click here to see this entire house plan
#8. Mediterranean Style 4-Bedroom Home with Loft, Central Courtyard, and 6,024 Sq. Ft.
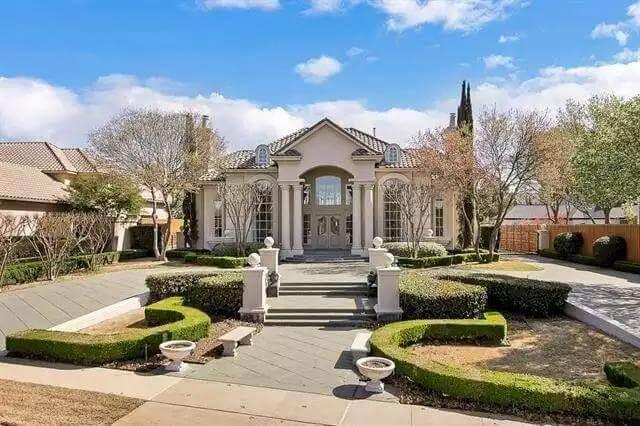
This elegant home features a striking entrance framed by symmetrical columns that evoke a classic architectural style. The facade is complemented by a beautifully manicured garden, with neatly trimmed hedges and a path leading up to the grand doorway.
Large windows on either side of the entrance allow natural light to flood the interior spaces. The overall design exudes a timeless appeal, blending traditional elements with modern luxury.
Main Level Floor Plan
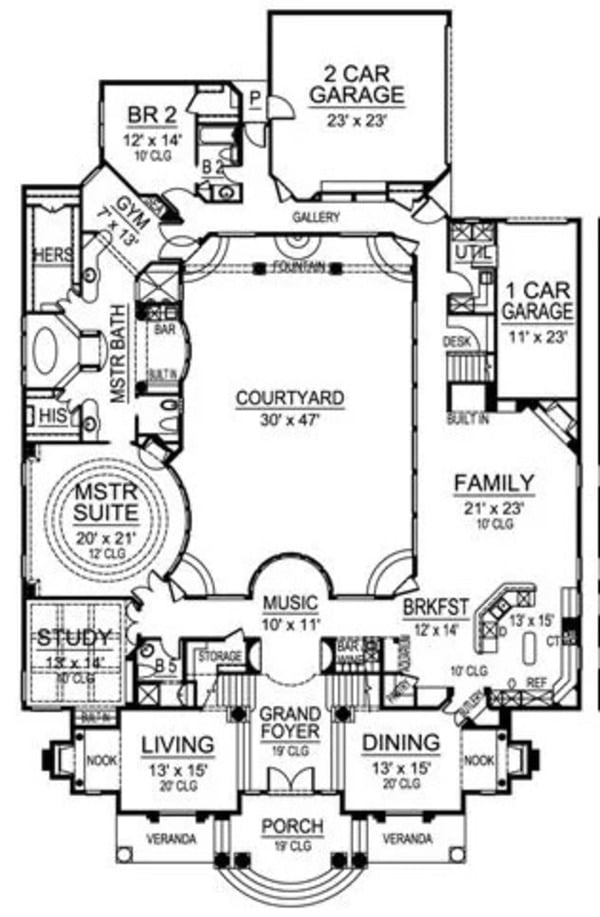
This elegant main level floor plan is centered around a large 30′ x 47′ open-air courtyard, providing a serene focal point and natural light to surrounding rooms.
The grand foyer opens to formal living and dining areas, while the rear of the home features a spacious family room, breakfast nook, and kitchen with easy access to dual garages.
The luxurious master suite includes a sitting area, dual walk-in closets, and a lavish bath with his-and-hers vanities. A private study, music room, and guest suite complete this thoughtfully designed Mediterranean-inspired layout.
Upper-Level Floor Plan
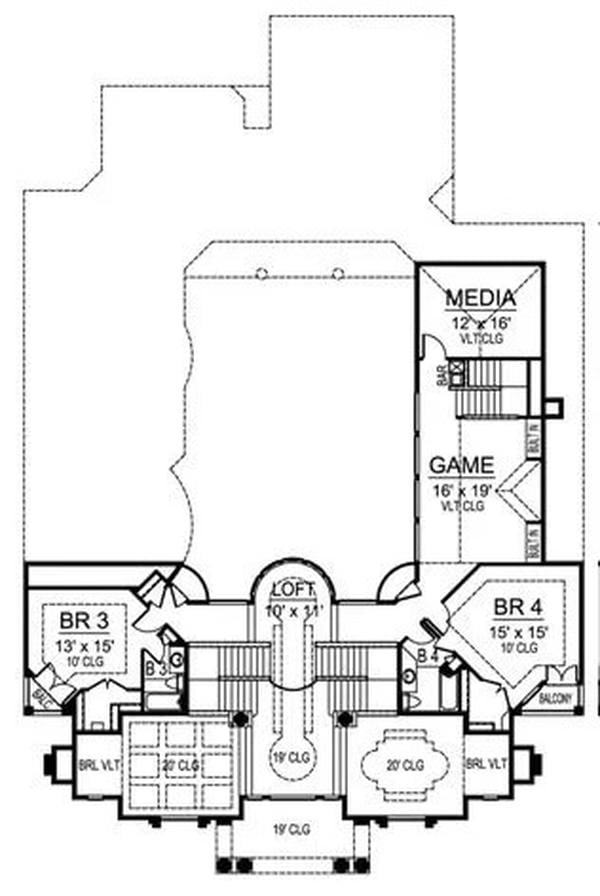
This upper-level floor plan offers a perfect blend of private retreats and shared entertainment spaces. Bedrooms 3 and 4 are located on opposite sides for privacy, each with its own bathroom and walk-in closet.
A central loft overlooks the lower level and connects to a spacious game room and a dedicated media room with vaulted ceilings, ideal for family fun or hosting guests. The layout is thoughtfully designed to balance relaxation, play, and everyday convenience.
=> Click here to see this entire house plan
#9. Mediterranean Style 4-Bedroom Home with 3.5 Bathrooms and a Spacious 4,097 Sq. Ft. Layout
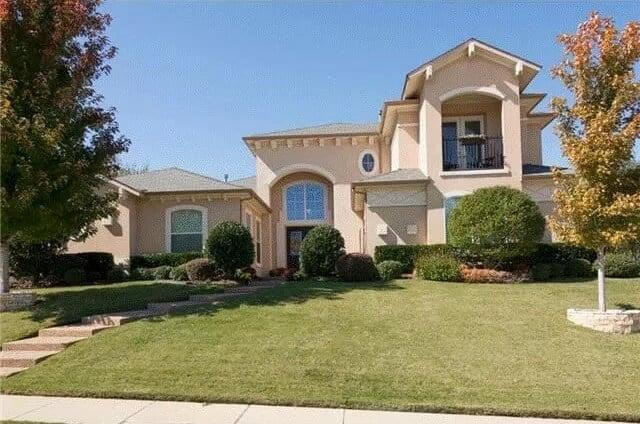
This stately two-story residence features an impressive facade with arched windows that add character and grandeur. The light-colored stucco exterior is complemented by a meticulously maintained lawn and well-curated shrubs, creating a welcoming approach.
A distinctive upper balcony provides a charming architectural detail, perfect for enjoying the view. The gentle slope of the front yard leads to a pathway that effortlessly guides visitors to the inviting entrance.
Main Level Floor Plan
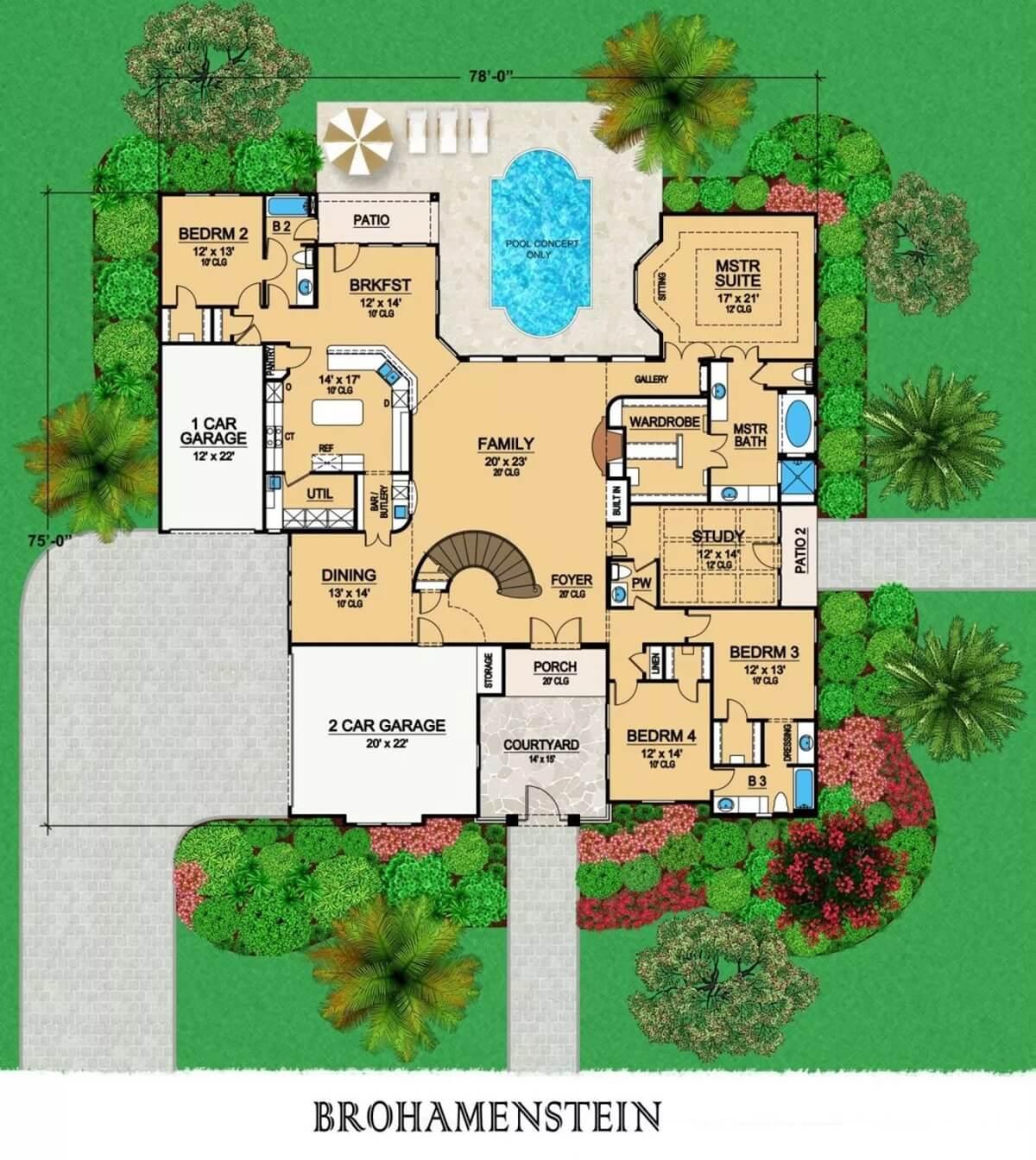
This floor plan reveals a spacious layout centered around a welcoming courtyard, perfect for outdoor gatherings. The design includes a luxurious master suite with a private bath and a generously sized walk-in wardrobe.
An open family room connects seamlessly to the kitchen and breakfast area, offering a great flow for daily living. The home features three additional bedrooms, a study, and both a one-car and two-car garage for ample parking.
Upper-Level Floor Plan
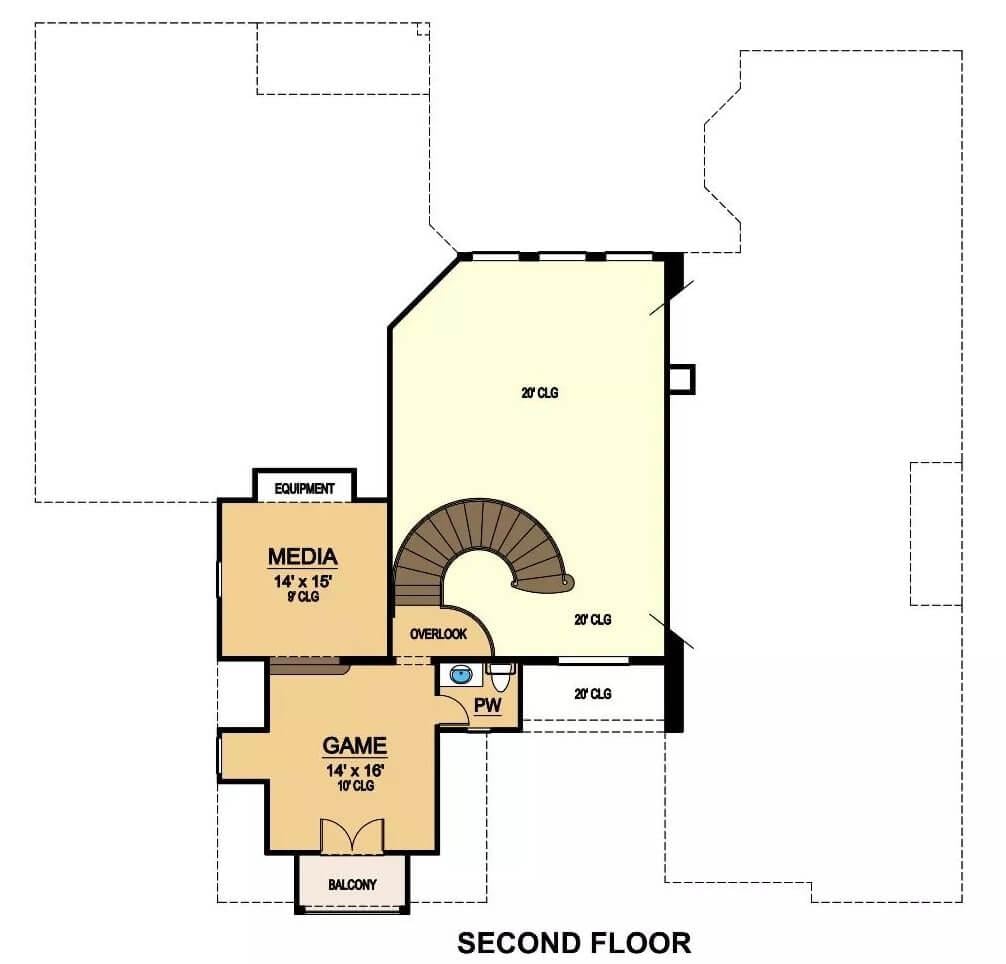
The second floor unfolds into a versatile entertainment space featuring a media room and a game room, both adjacent to a balcony. A striking spiral staircase serves as a central design element, providing an elegant transition between levels.
The media room measures 14 by 15 feet, while the game room extends to 14 by 16 feet with a 10-foot ceiling. This layout encourages leisure and social gatherings, making it ideal for hosting friends or enjoying family fun.
=> Click here to see this entire house plan





