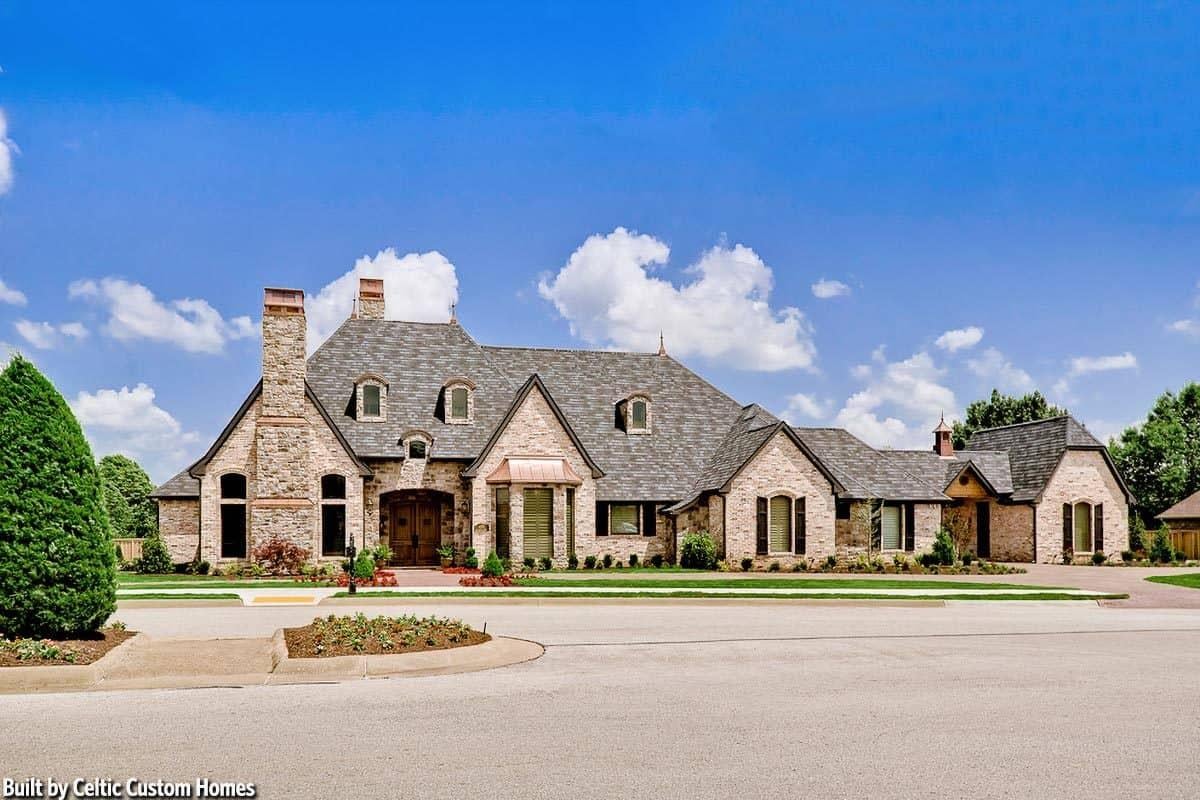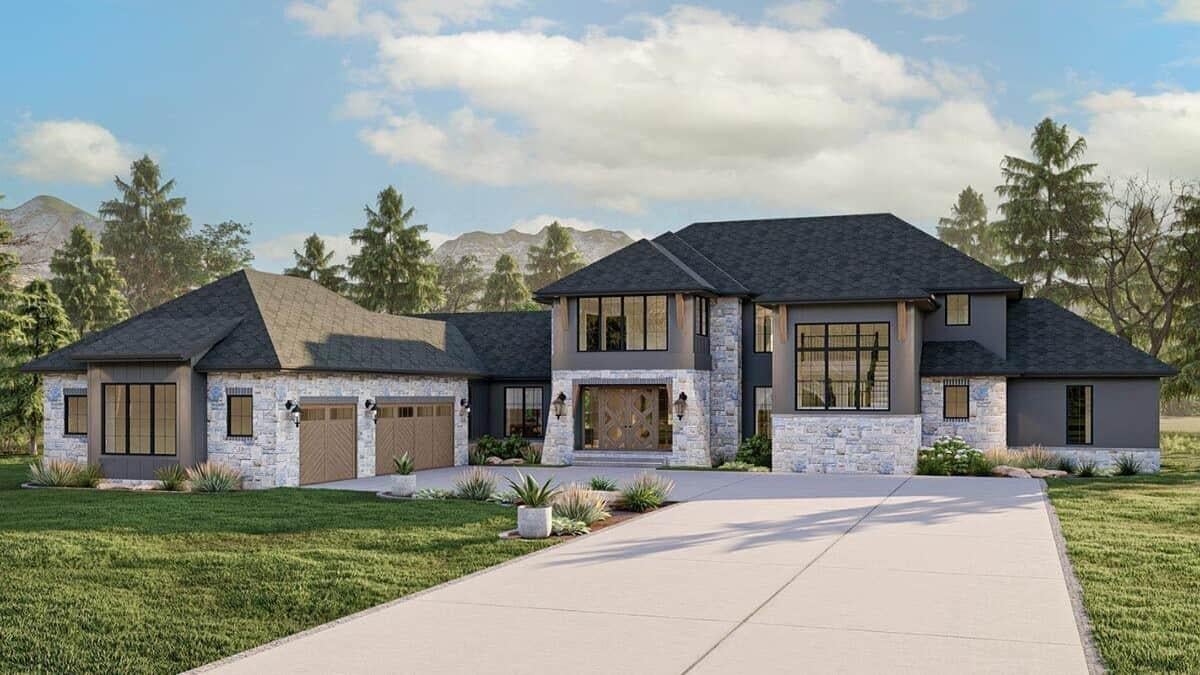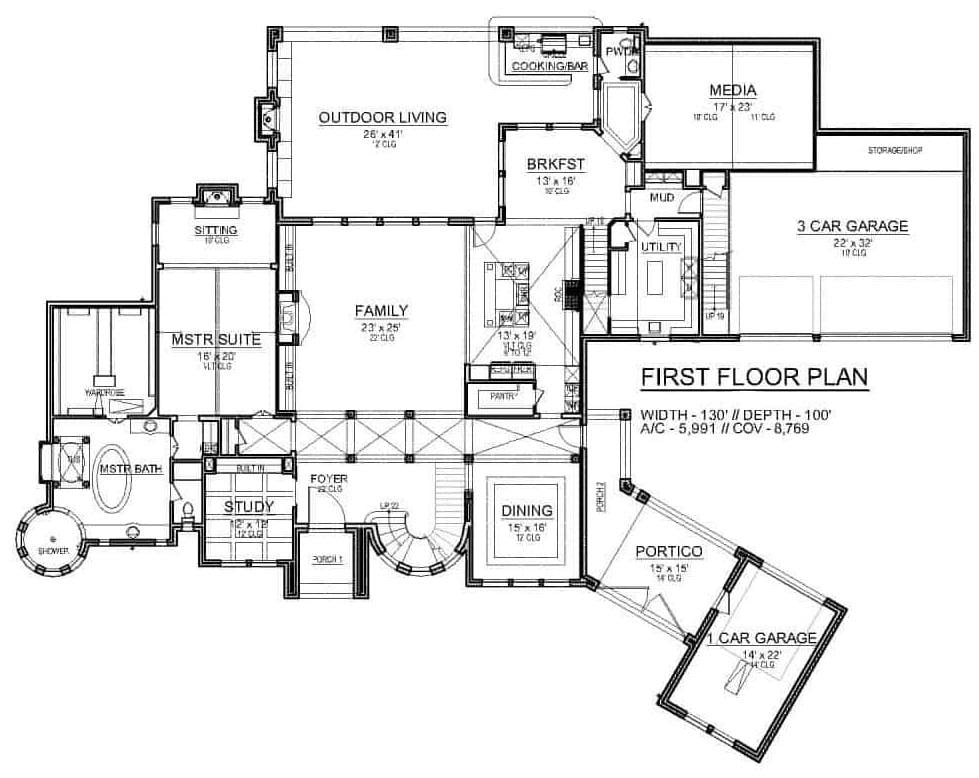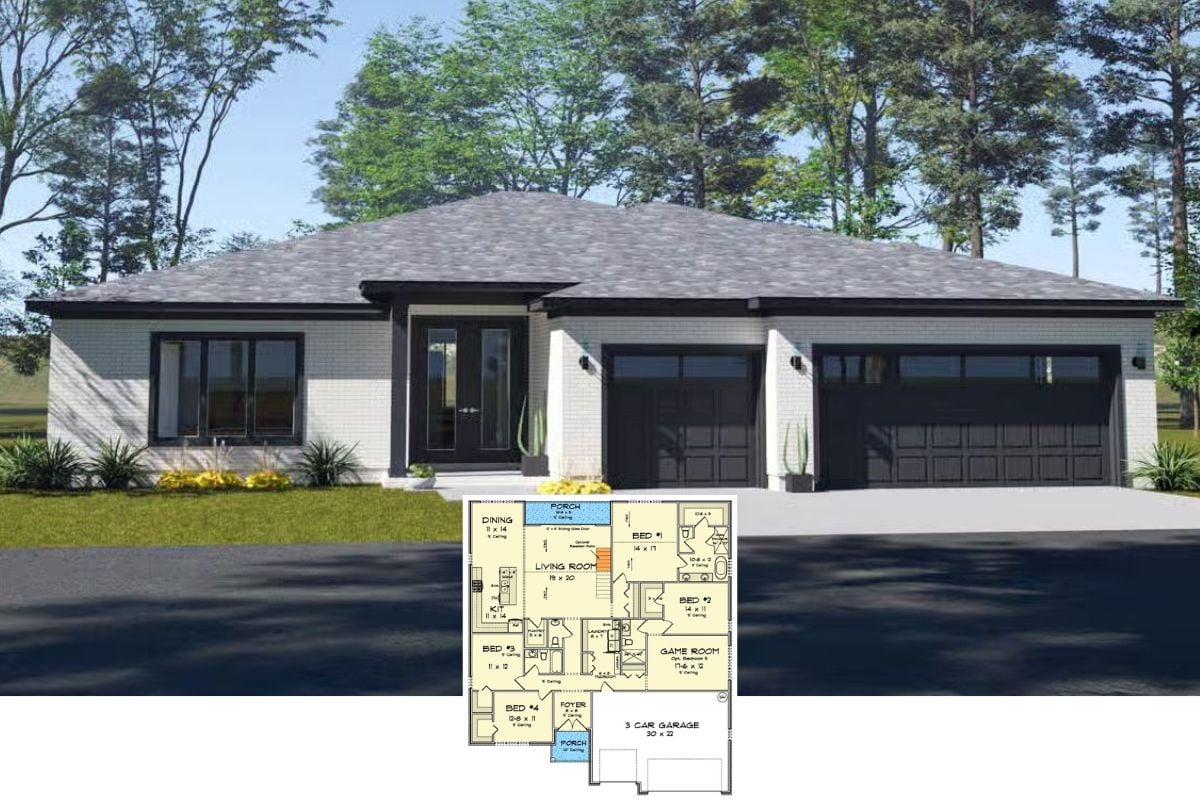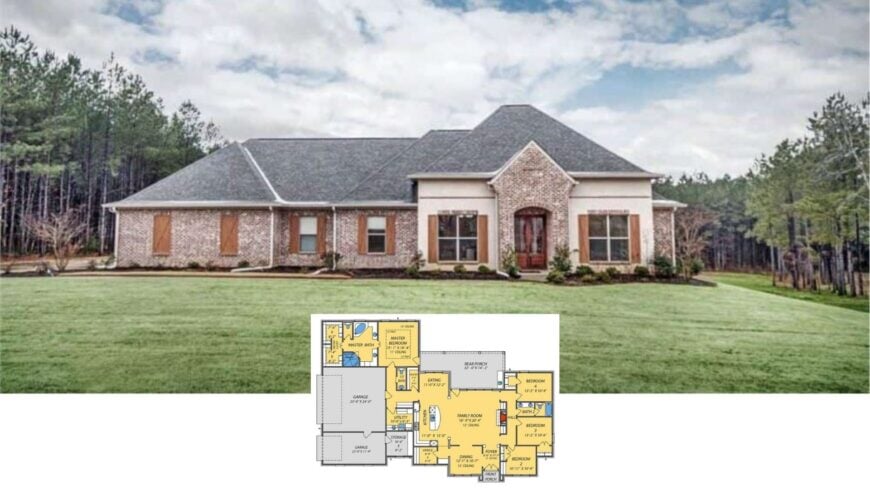
Would you like to save this?
Exploring the unique allure of French Country homes, this collection showcases the perfect blend of timeless design and comfortable living. With features like elegant turrets, arched windows, and inviting nooks, these homes offer a captivating blend of old-world charm and contemporary family-friendly layouts.
Nestled in lush landscapes, each residence is a testament to the enduring appeal of thoughtful architecture. Prepare to be inspired by these quintessentially charming homes that elevate everyday living.
#1. 4-Bedroom, 4.5-Bathroom French Country Style Home with 3,343 Sq. Ft. of Elegant Southern Charm
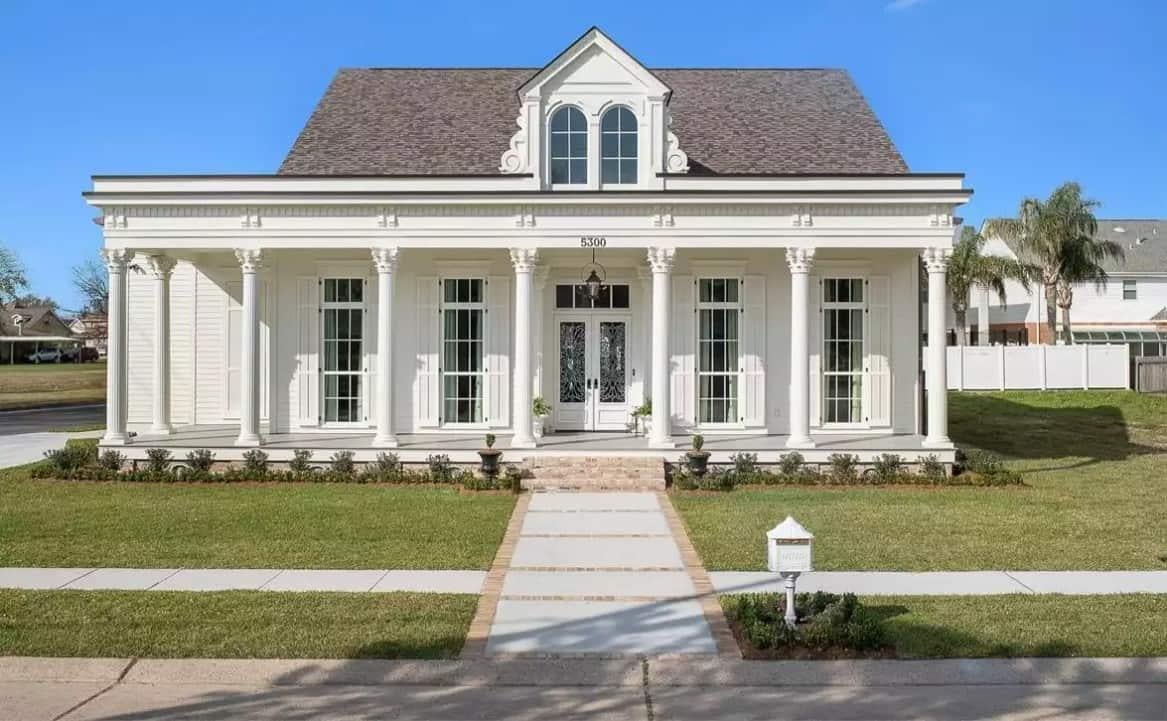
This stunning home features a classic Southern architectural style, highlighted by its elegant columned facade and symmetrical design. The tall windows and intricate trim work add a touch of sophistication, while the pitched roof and dormer window provide balance and character.
A well-manicured front lawn leads up to the inviting entrance, framed by beautiful landscaping. This residence effortlessly combines traditional charm with timeless elegance, making it a standout in any neighborhood.
Main Level Floor Plan
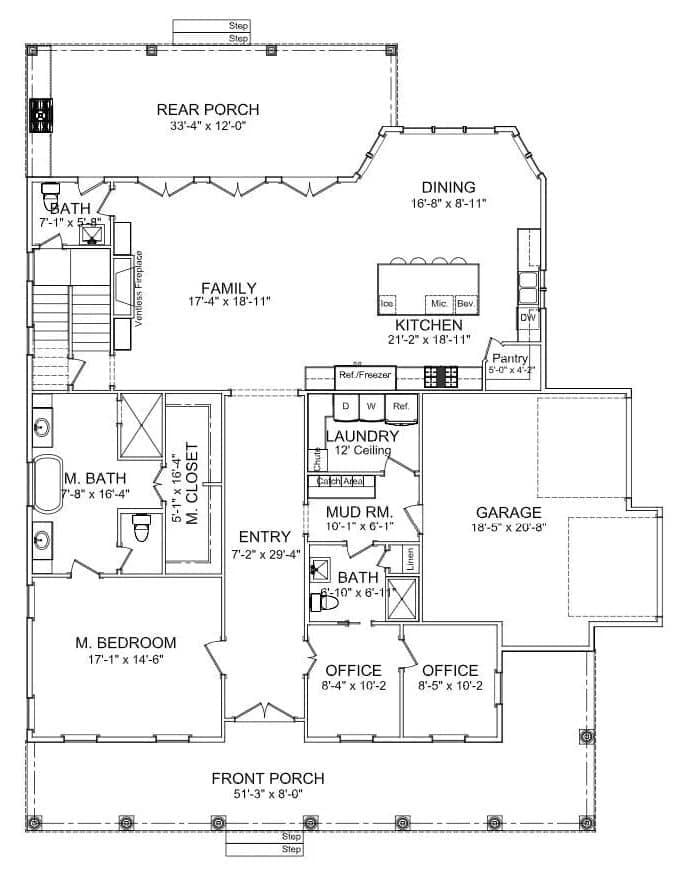
🔥 Create Your Own Magical Home and Room Makeover
Upload a photo and generate before & after designs instantly.
ZERO designs skills needed. 61,700 happy users!
👉 Try the AI design tool here
This floor plan features a well-organized layout with a large family room leading to a rear porch, perfect for gatherings. Notice the dual office spaces, ideal for work-from-home flexibility, located near the front entry.
The master suite provides a private retreat with an expansive walk-in closet and a sizable bath. A practical mudroom and laundry area connect the living spaces to the garage, ensuring functionality and ease.
Upper-Level Floor Plan
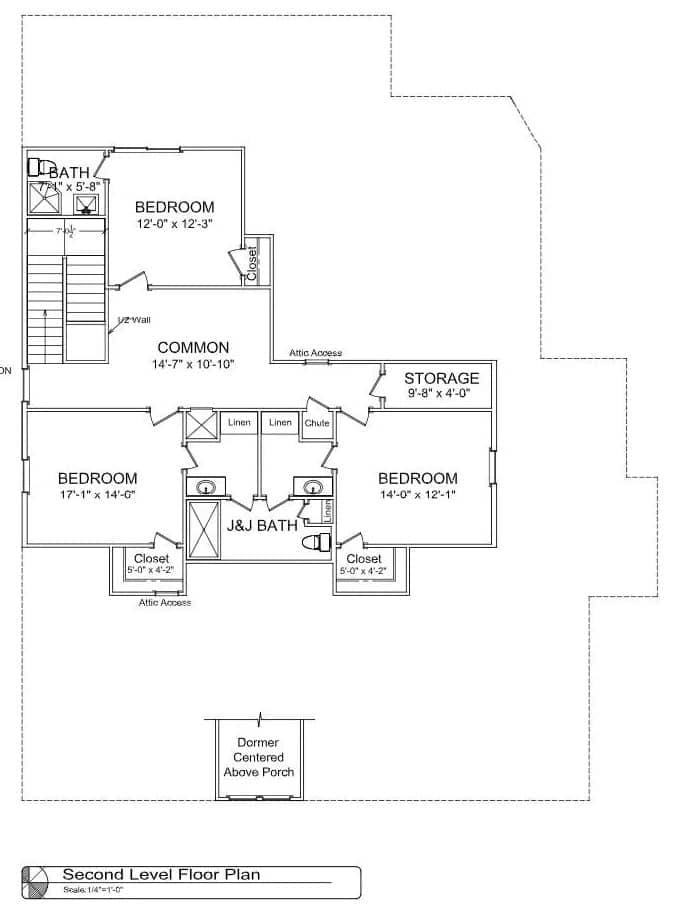
This second-level floor plan showcases three spacious bedrooms, each with ample closet space for storage. The layout includes a common area that connects the rooms, providing a versatile space for family activities or relaxation.
A Jack and Jill bathroom is cleverly situated between two of the bedrooms, enhancing functionality and privacy. Additionally, there’s a dedicated storage area, perfect for keeping seasonal items organized and out of sight.
=> Click here to see this entire house plan
#2. 4-Bedroom Traditional Home with Brick Facade and 2,648 Sq. Ft. of Living Space
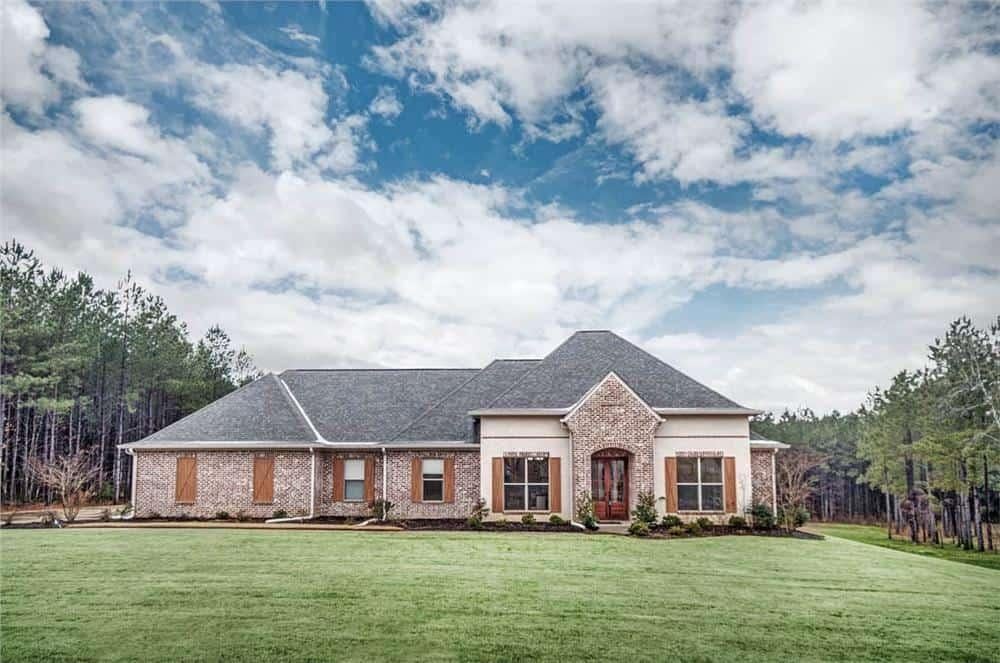
This single-story home features a classic brick exterior that blends seamlessly into its natural surroundings. The facade is complemented by rustic wooden shutters, adding a touch of warmth and character to the overall design.
A prominent entryway with a pitched roofline draws the eye, creating an inviting entrance. Surrounded by lush greenery, the house offers a serene retreat from the hustle and bustle of daily life.
Main Level Floor Plan
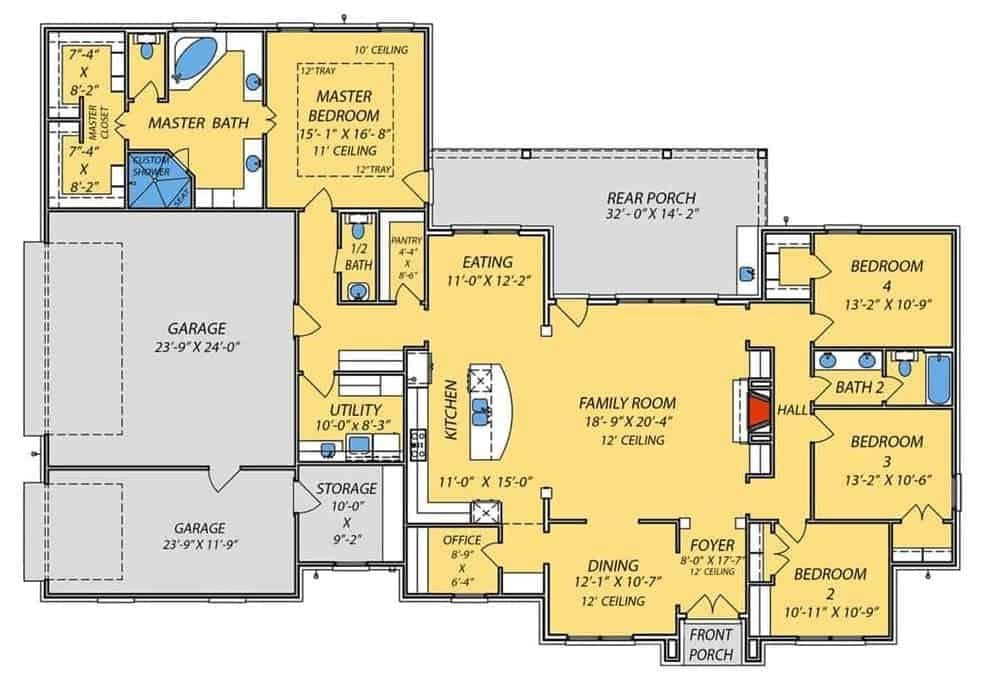
This floor plan reveals a well-thought-out layout with a seamless flow from the foyer to the family room. The master suite is tucked away for privacy, featuring a generous bath and walk-in closet.
Notice the open kitchen that connects effortlessly to the dining and family areas, perfect for gatherings. With an adjacent office and rear porch, this design combines functionality with comfort.
=> Click here to see this entire house plan
#3. 2,764 Sq. Ft. French Country Home with 4 Bedrooms and 3 Baths
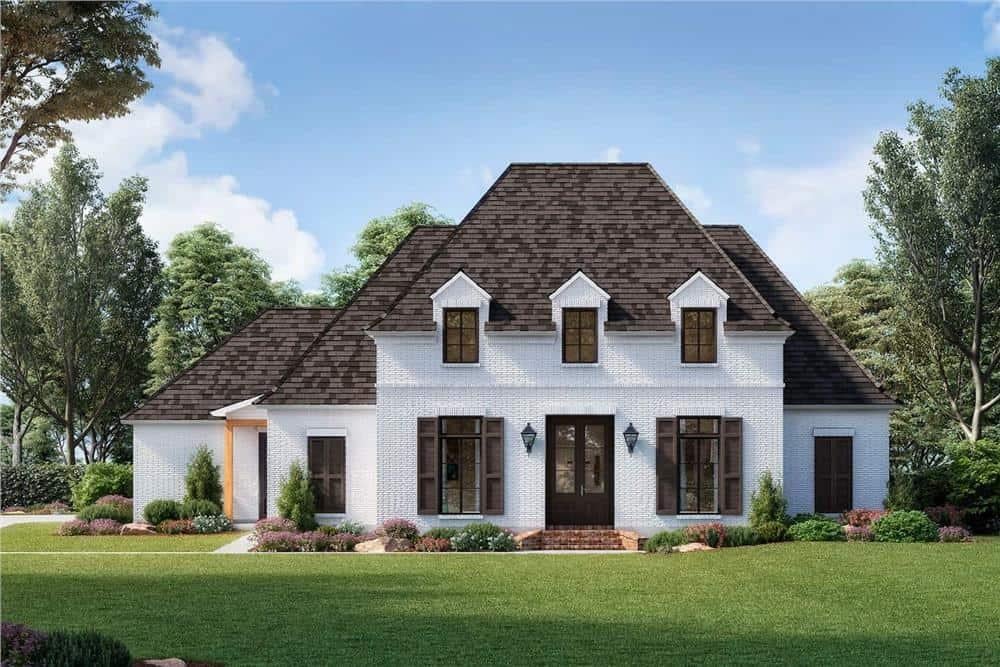
Would you like to save this?
This picturesque home showcases a classic brick facade, complemented by three prominent dormer windows that add character and depth to the roofline. The symmetrical design is balanced by a central entrance framed by elegant lantern-style lighting.
Large windows with shutters provide a traditional touch, enhancing the home’s timeless appeal. Surrounded by lush greenery and a well-maintained lawn, this house exudes a welcoming and serene presence.
Main Level Floor Plan
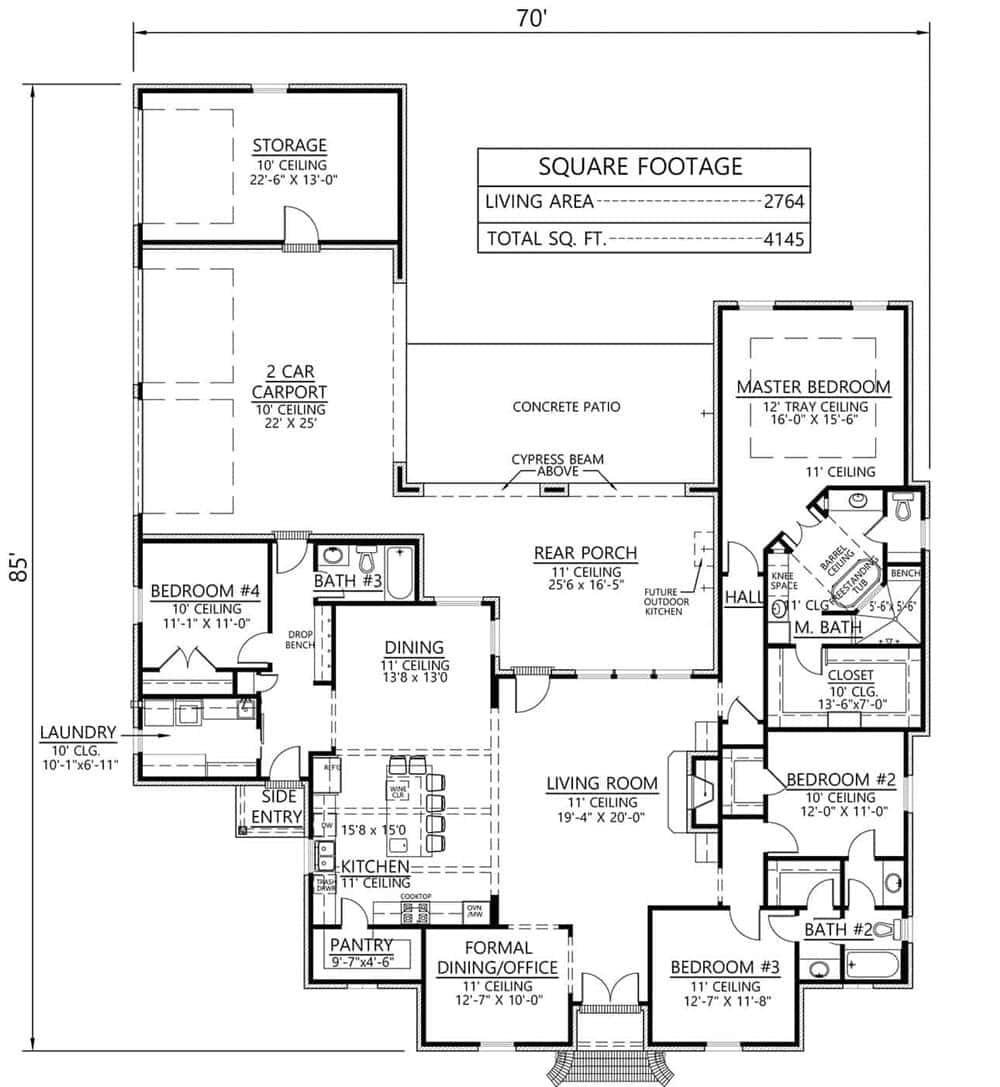
This floor plan features a generous 2,764 square feet of living area, perfectly laid out for modern family living. The design includes four bedrooms and three bathrooms, providing ample space for everyone.
A highlight of this layout is the expansive rear porch, ideal for outdoor gatherings and relaxation. The open kitchen and dining area seamlessly connect to the living room, creating a harmonious flow throughout the home.
=> Click here to see this entire house plan
#4. 4-Bedroom Craftsman Home with 3.5 Bathrooms and 4,552 Sq. Ft. of Living Space
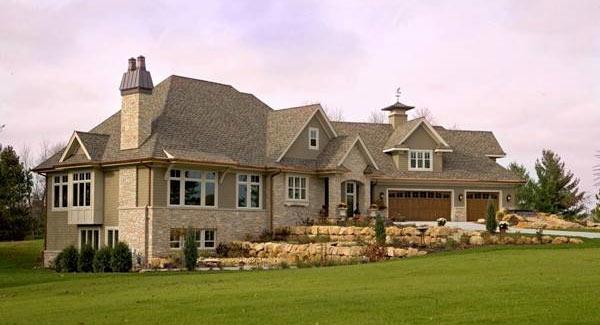
This impressive suburban home features a harmonious blend of stone and shingle siding, creating a timeless and sturdy appearance. The prominent gabled rooflines add architectural interest and depth, drawing the eye upward.
A charming cupola sits atop the garage, offering a unique touch to the otherwise traditional design. The landscaped front yard with tiered stone accents seamlessly integrates the home into its natural surroundings.
Main Level Floor Plan
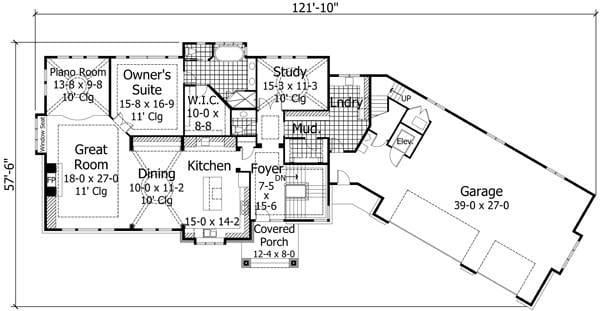
This floor plan features a spacious, open-concept great room that flows seamlessly into the dining and kitchen areas, ideal for entertaining. The owner’s suite offers a private retreat with a walk-in closet, while the study provides a quiet space for work or reading.
A mudroom and laundry area add practical functionality to the home, leading to an expansive garage that accommodates multiple vehicles. The covered porch welcomes guests, setting the tone for a warm and inviting entry.
Upper-Level Floor Plan
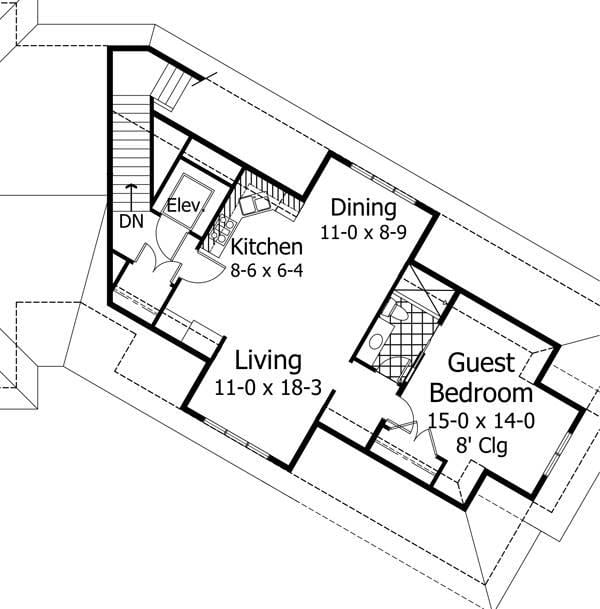
This floor plan reveals a smart layout with an efficient use of space, including an elevator for easy access. The living room is generously sized at 11 by 18 feet, creating a comfortable area for relaxation.
The kitchen and dining areas are compact yet functional, connecting seamlessly for convenient meal preparation and dining. A spacious guest bedroom with an adjacent bathroom offers privacy and comfort, making it ideal for visitors.
Lower-Level Floor Plan
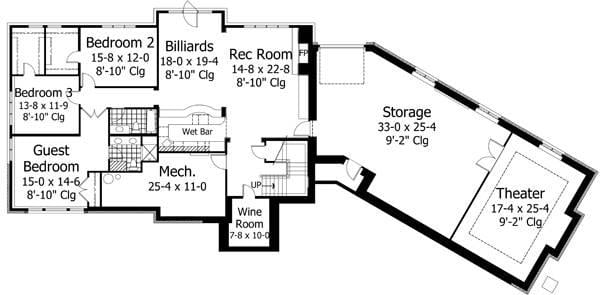
This floor plan showcases a well-designed basement, featuring a spacious theater room for entertainment enthusiasts. The layout includes a billiards room and a rec room, perfect for hosting gatherings and leisure activities.
Notice the dedicated wine room, adding a touch of sophistication and storage for wine connoisseurs. Ample storage space and a wet bar complete this versatile and functional lower level.
=> Click here to see this entire house plan
#5. French Country 4-Bedroom Home with 3,385 Sq. Ft. of Modern Elegance and Tudor Accents
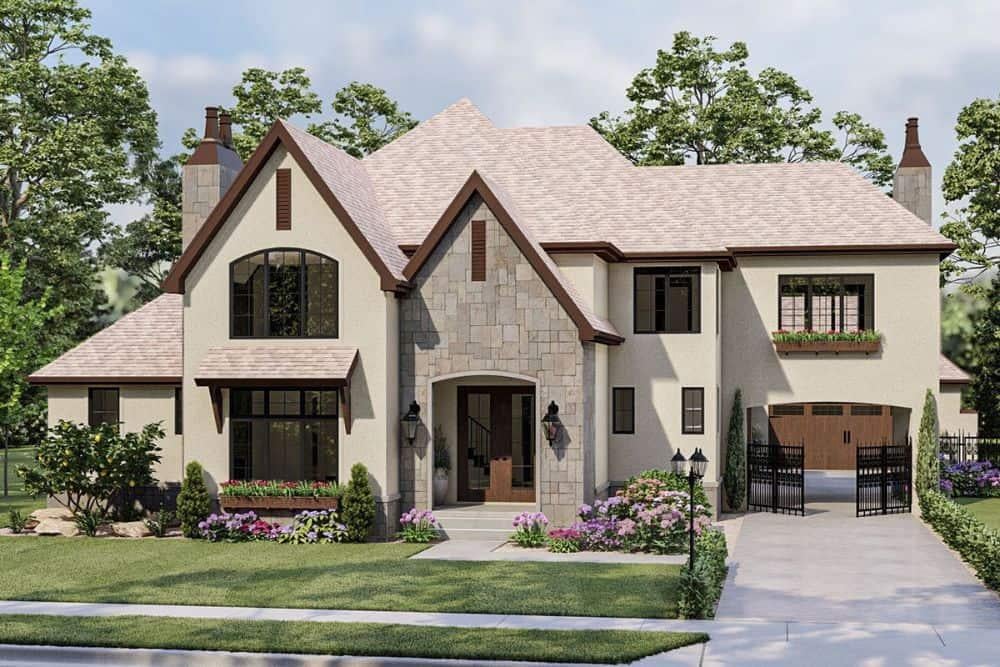
This charming home features a harmonious blend of stone and stucco, creating a timeless facade. The prominent gable rooflines add a touch of elegance, drawing the eye upward.
Large windows framed with dark trim contrast beautifully against the light exterior, allowing natural light to flood the interior. The landscaped garden and flower boxes add a welcoming touch, perfectly complementing the home’s classic aesthetic.
Main Level Floor Plan
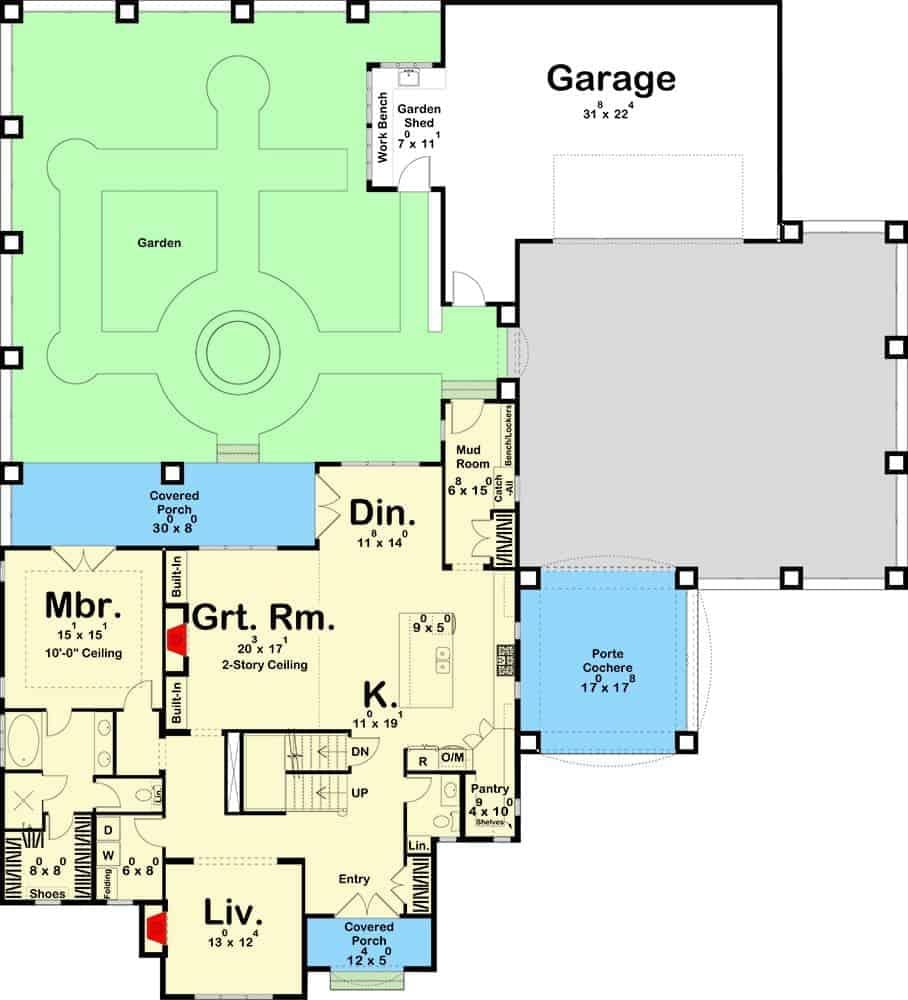
This floor plan reveals a thoughtfully designed layout featuring a grand great room with a striking 2-story ceiling, providing an open and airy feel. The kitchen is strategically positioned, offering easy access to both the dining area and the great room, perfect for entertaining.
A mudroom and garden shed add functional elements for outdoor enthusiasts. The covered porches enhance the home’s exterior, offering delightful spaces for relaxation.
Upper-Level Floor Plan
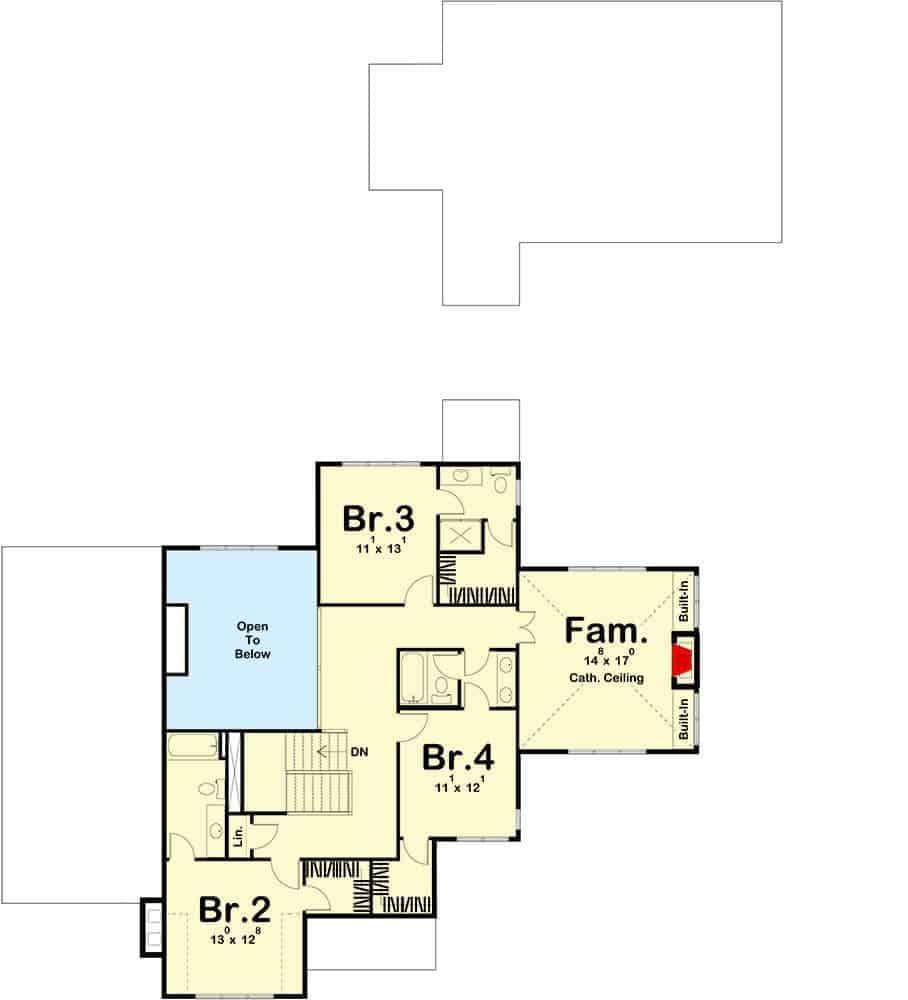
🔥 Create Your Own Magical Home and Room Makeover
Upload a photo and generate before & after designs instantly.
ZERO designs skills needed. 61,700 happy users!
👉 Try the AI design tool here
The upper floor layout features a generously sized family room with a cathedral ceiling, perfect for gatherings and relaxation. This floor includes three bedrooms, offering ample space and privacy for family members.
An open area connects to the level below, enhancing the home’s spacious feel. The design thoughtfully integrates a shared bathroom to serve the bedrooms efficiently.
=> Click here to see this entire house plan
#6. 4-Bedroom French Country Home with 4,071 Sq. Ft. of Elegant Living Space
This impressive home showcases a classic brick facade with intricate stonework, creating an elegant and timeless appearance. The steeply pitched roof is adorned with charming dormer windows, adding character and dimension to the structure.
Two prominent chimneys flank the house, emphasizing its grand scale and traditional design. The neatly manicured landscaping complements the sophisticated architecture, offering a welcoming entrance.
Main Level Floor Plan
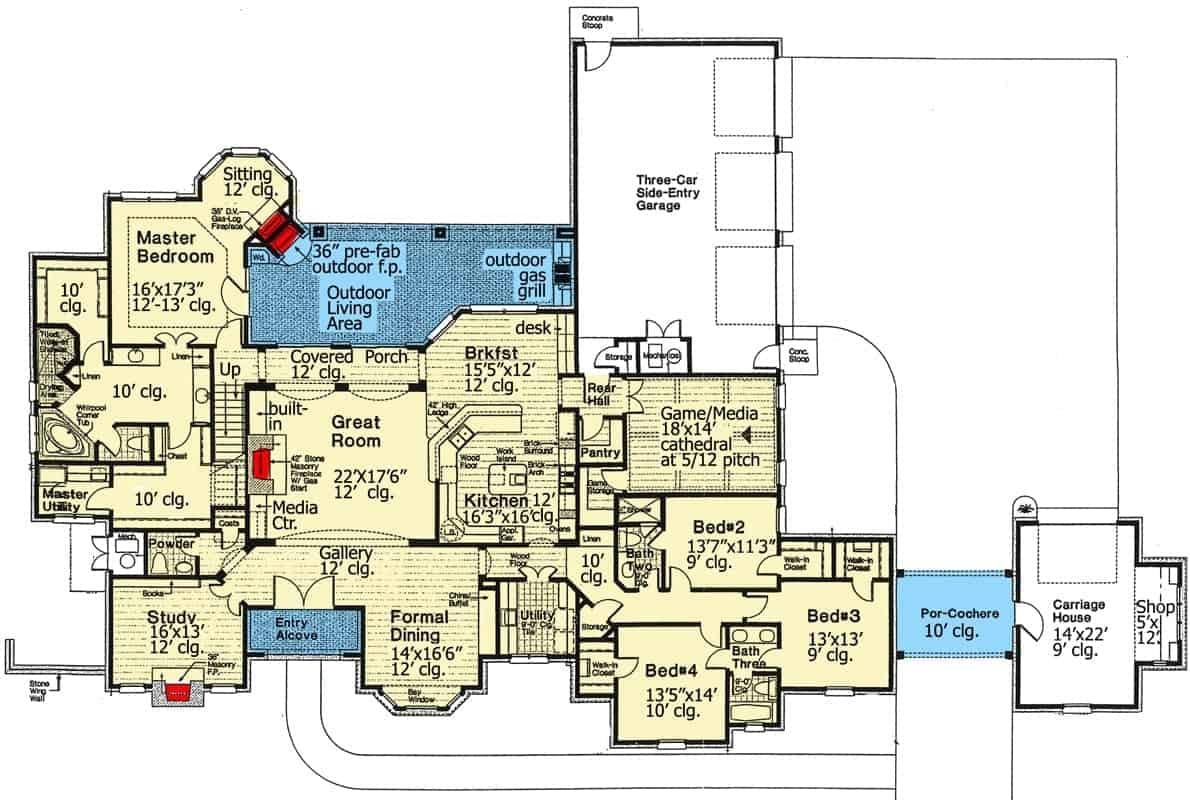
This detailed floor plan showcases a spacious layout featuring a master bedroom with an adjacent sitting area, perfect for relaxation. The great room is centrally located, offering a built-in media center and easy access to the kitchen and breakfast area.
Notably, the design includes an outdoor living area with a pre-fab fireplace and grill, ideal for entertaining. Additional features include a three-car side-entry garage and a separate carriage house with an adjoining shop.
Upper-Level Floor Plan
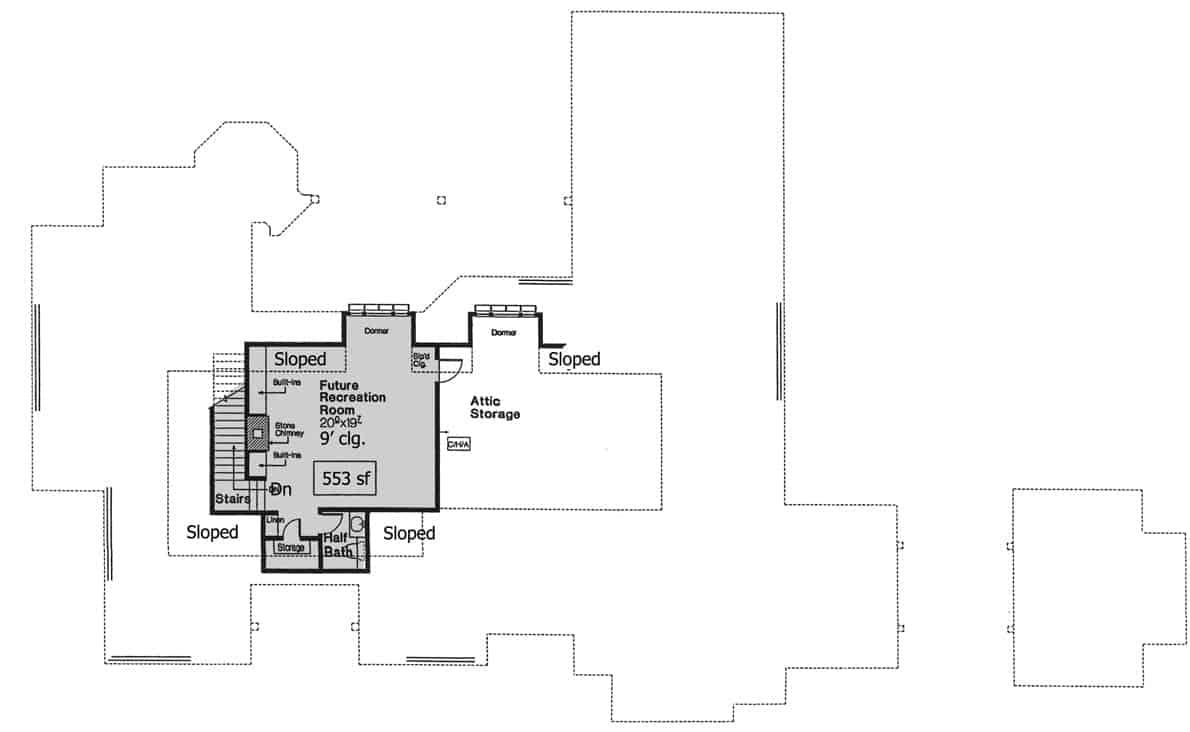
This floor plan showcases a versatile upper level featuring a future recreation room measuring 20’x19′. The space is enhanced by dormer windows, adding charm and natural light.
Adjacent to the recreation area, there’s convenient attic storage, perfect for seasonal items. The design also includes a half bath, ensuring functionality and comfort.
=> Click here to see this entire house plan
#7. 4-Bedroom Rustic French Country Home with 4,001 Sq. Ft. for Wide Lots
This striking home features a harmonious blend of stone and dark siding, offering a timeless yet contemporary appeal. The large, symmetrical windows invite natural light into the interior spaces, creating a bright and welcoming atmosphere.
A triple garage caters to ample parking and storage needs, seamlessly integrated into the design. The surrounding landscape enhances the home’s grandeur, providing a picturesque setting.
Main Level Floor Plan
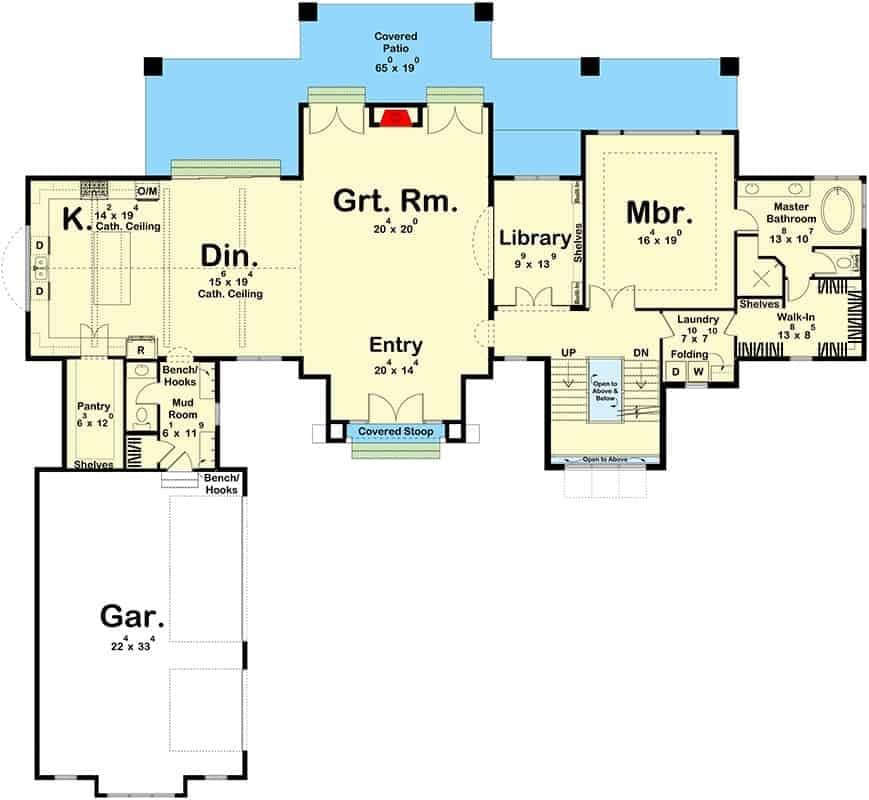
Would you like to save this?
This floor plan showcases a thoughtfully designed main level with a central Great Room that measures 20 by 20 feet, perfect for gatherings. Adjacent to it, the dining and kitchen areas boast cathedral ceilings, enhancing the sense of space.
The layout includes a library for a quiet retreat and a master bedroom suite with a walk-in closet and master bathroom. A covered patio extends the living area outdoors, making it ideal for entertaining.
Upper-Level Floor Plan
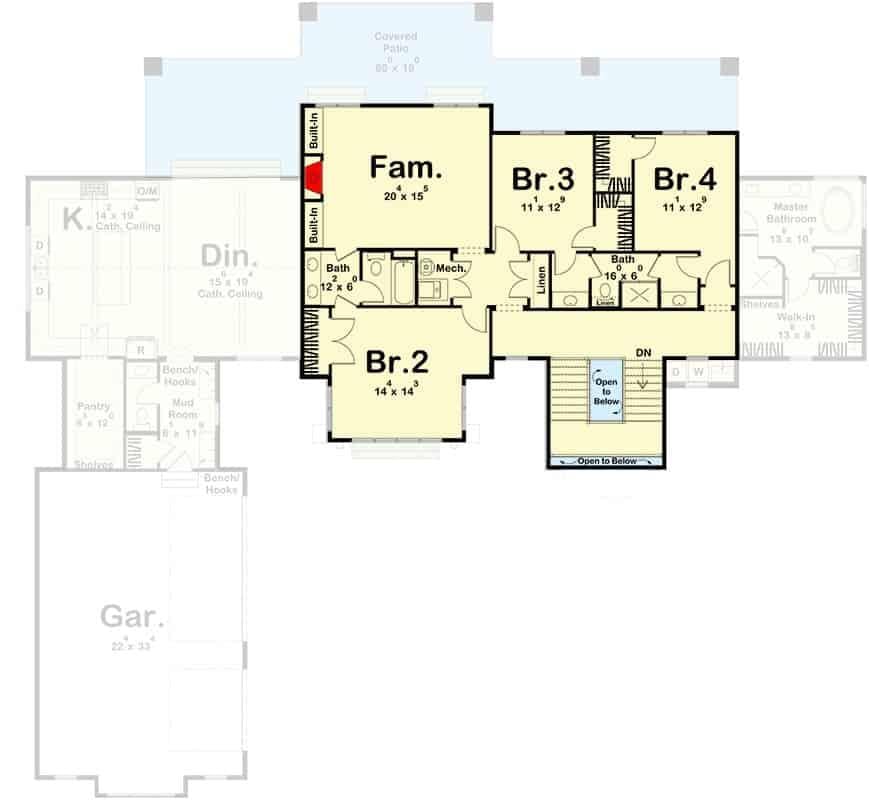
This floor plan showcases a well-organized layout with a prominent family room measuring 20 x 15, perfect for gatherings. It features four bedrooms, ensuring ample space for everyone, with two conveniently located bathrooms.
The open balcony design adds a touch of elegance, connecting the second floor seamlessly to the lower level. Notice the practical placement of built-ins that enhance storage and functionality throughout the home.
=> Click here to see this entire house plan
#8. 4-Bedroom French Country Home with 6 Bathrooms and 4,957 Sq. Ft.
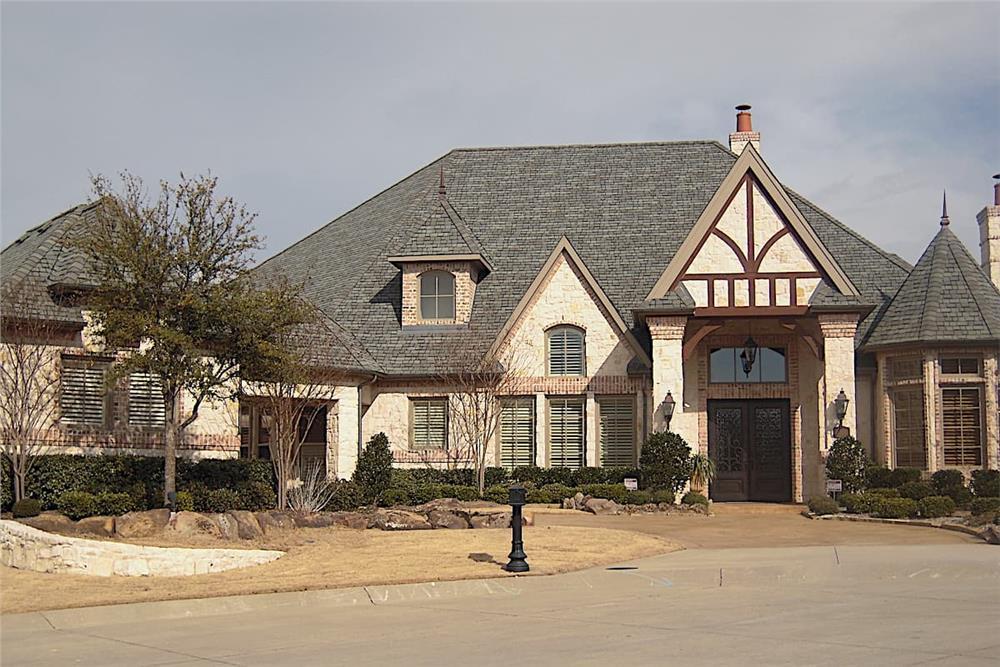
This stunning home captures the essence of Tudor architecture with its steeply pitched roof and decorative half-timbering. The stone exterior adds a sense of durability and elegance, complemented by the beautifully crafted gables.
Large windows with classic shutters offer a touch of sophistication while allowing natural light to flood the interior spaces. The manicured landscaping and symmetrical design create a welcoming entrance that exudes both grandeur and warmth.
Main Level Floor Plan
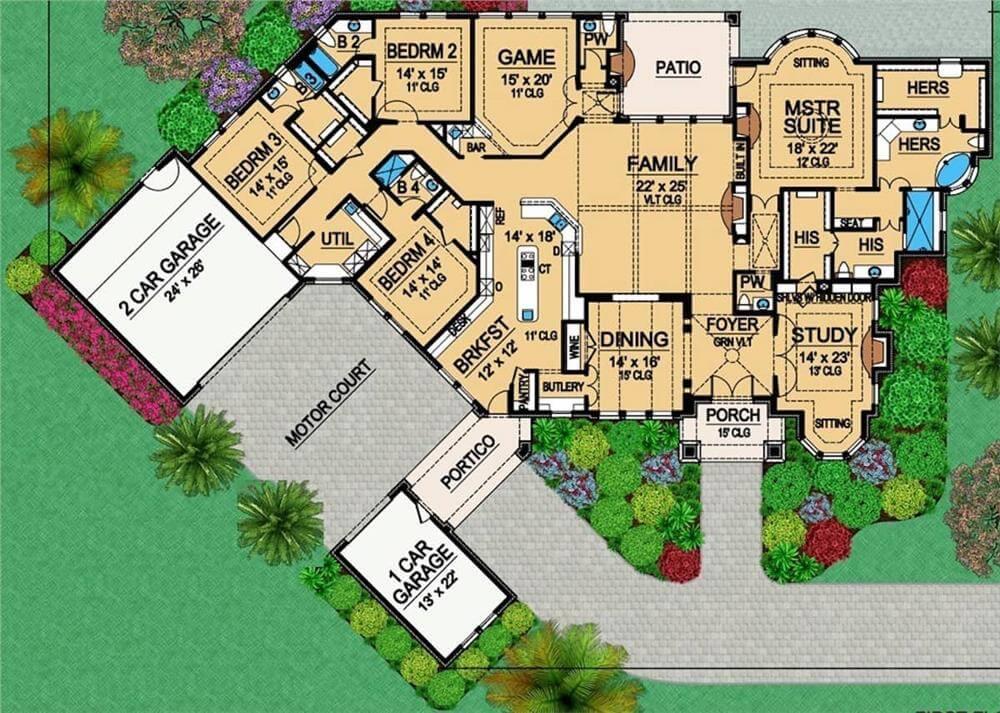
This floorplan showcases a well-organized layout featuring a central family room flanked by a game room and a master suite, providing both entertainment and privacy. The home includes four bedrooms and multiple bathrooms, strategically placed to ensure convenience and comfort.
Two garages, a two-car, and a one-car, are connected by a motor court, offering ample parking and storage options. The outdoor patio adjacent to the family room encourages seamless indoor-outdoor living.
=> Click here to see this entire house plan
#9. French Country-Style 4-Bedroom Home with 4.5 Bathrooms and 5,991 Sq. Ft. for Spacious Living
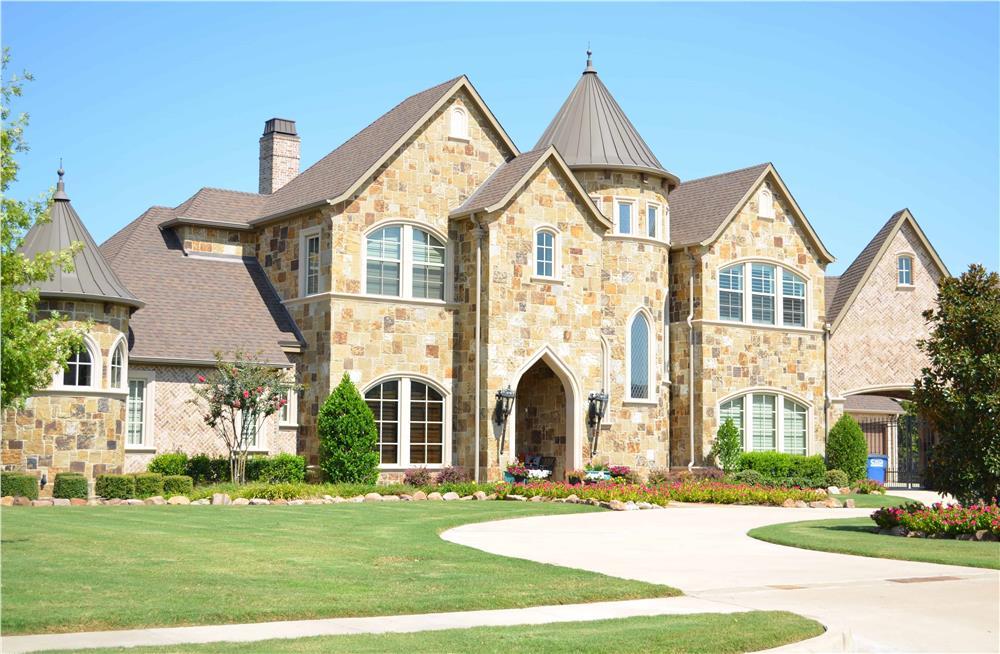
This striking home showcases a blend of traditional and medieval influences, highlighted by its stone facade and elegant turrets. The arched windows and entryway lend a sense of grandeur, complemented by a meticulously landscaped front yard.
The steeply pitched roof and varying textures create a dynamic silhouette against the sky. It’s a timeless design that beautifully integrates classic architectural elements with modern living.
Main Level Floor Plan
This first floor plan features a luxurious master suite complete with a sitting area and a spacious master bath. The central family room connects seamlessly to the outdoor living space, providing an ideal setting for entertaining.
A dedicated media room and a 3-car garage offer ample space for recreation and storage. The inclusion of a formal dining room and a study near the foyer adds to the home’s practicality and elegance.
Upper-Level Floor Plan
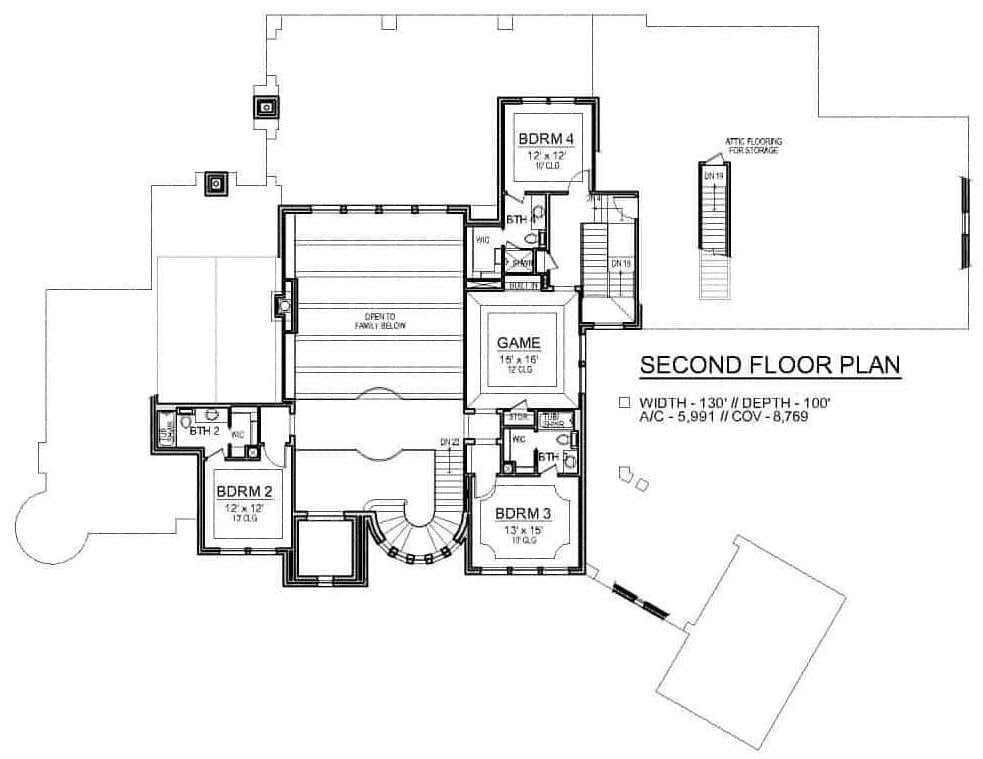
The second floor plan reveals a well-organized layout featuring four bedrooms and a central game room. Bedrooms 2 and 3 are generously sized, with Bedroom 4 offering a walk-in closet for added convenience.
The game room, located at the heart of the floor, provides an open space for recreation and relaxation. An attic flooring area offers extra storage potential, making this floor both functional and versatile.
=> Click here to see this entire house plan
#10. 4-Bedroom French Manor with 3.5 Bathrooms and 3,084 Sq. Ft. Featuring Bonus Room
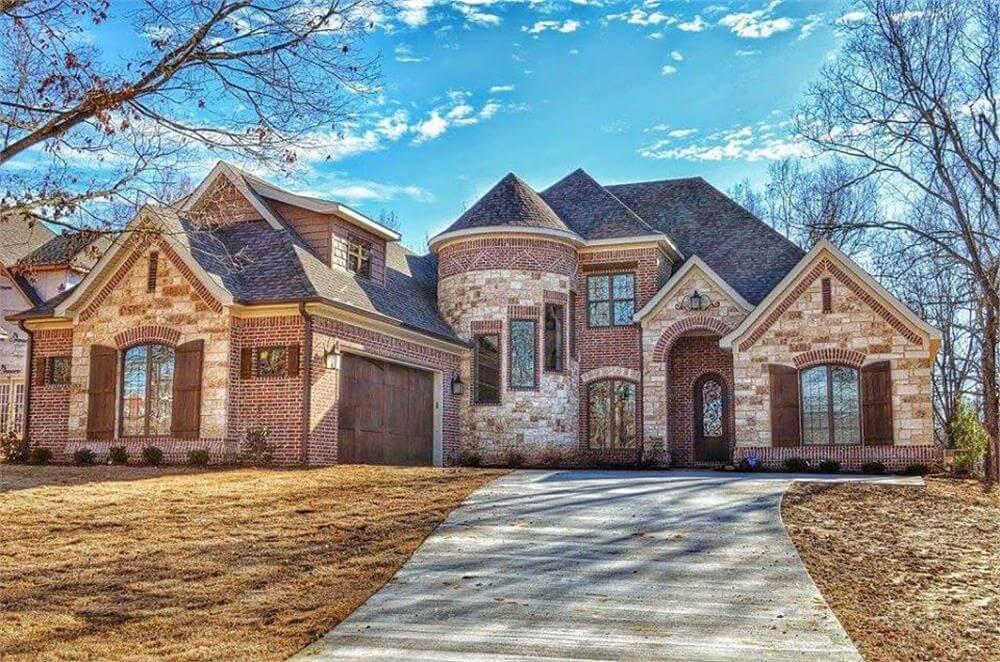
This striking home features a blend of stone and brick, giving it a timeless and robust appearance. The standout turret adds a touch of medieval charm, perfectly complementing the arched windows and wooden shutters.
A steeply pitched roof and detailed masonry work highlight the craftsmanship involved. Nestled among mature trees, the home offers a serene and inviting atmosphere.
Main Level Floor Plan
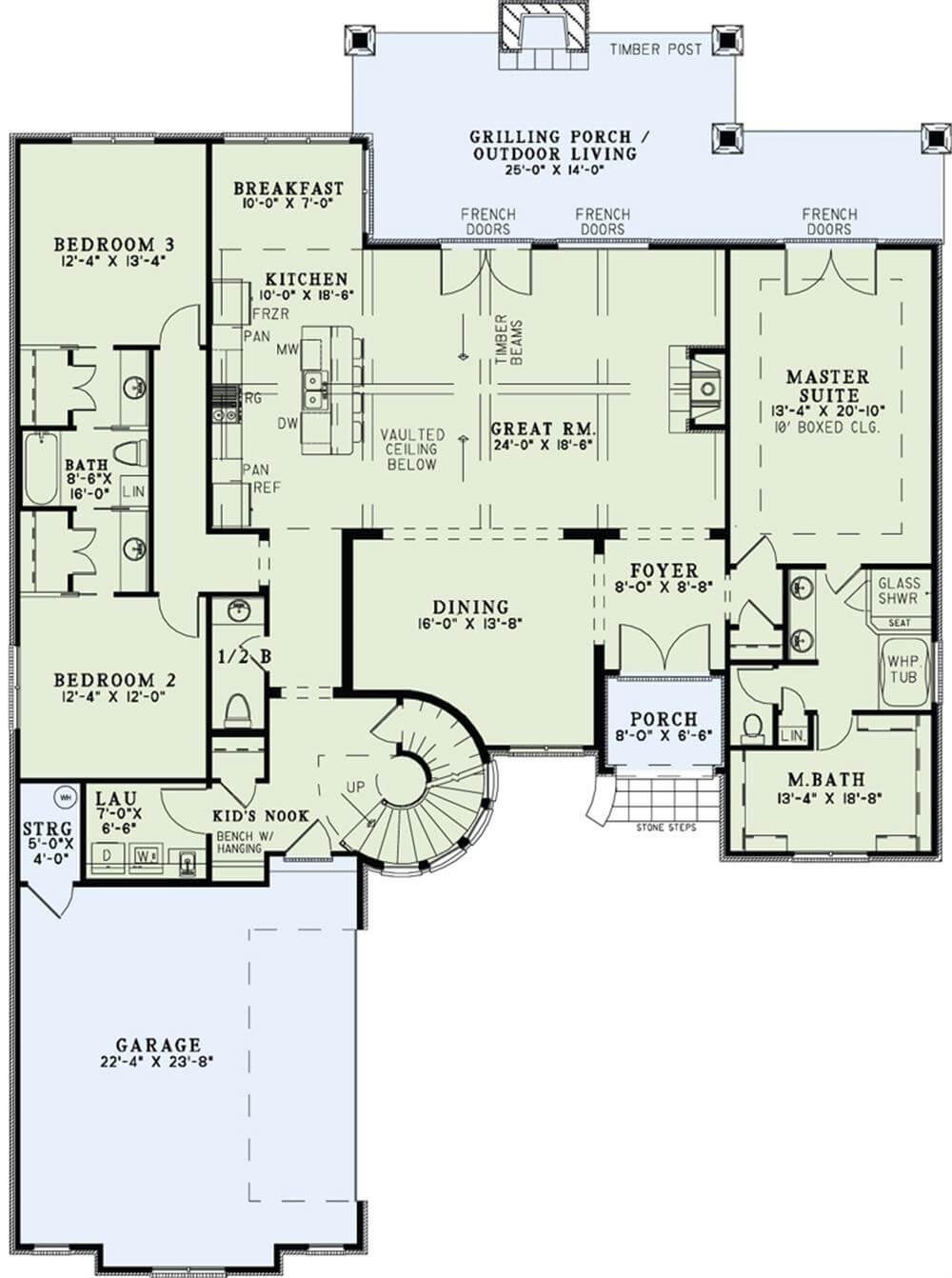
This main level floor plan features a spacious and open layout, with the heart of the home centered around a large vaulted-ceiling great room that opens to a grilling porch and outdoor living area. The master suite is privately tucked on one side of the house, complete with a luxurious en-suite bath and direct outdoor access.
Two additional bedrooms share a full bath on the opposite wing, while a curved staircase and formal dining area create a grand entrance near the foyer. Practical touches like a laundry room, kid’s nook, half bath, and two-car garage ensure both function and comfort throughout the home.
Upper-Level Floor Plan
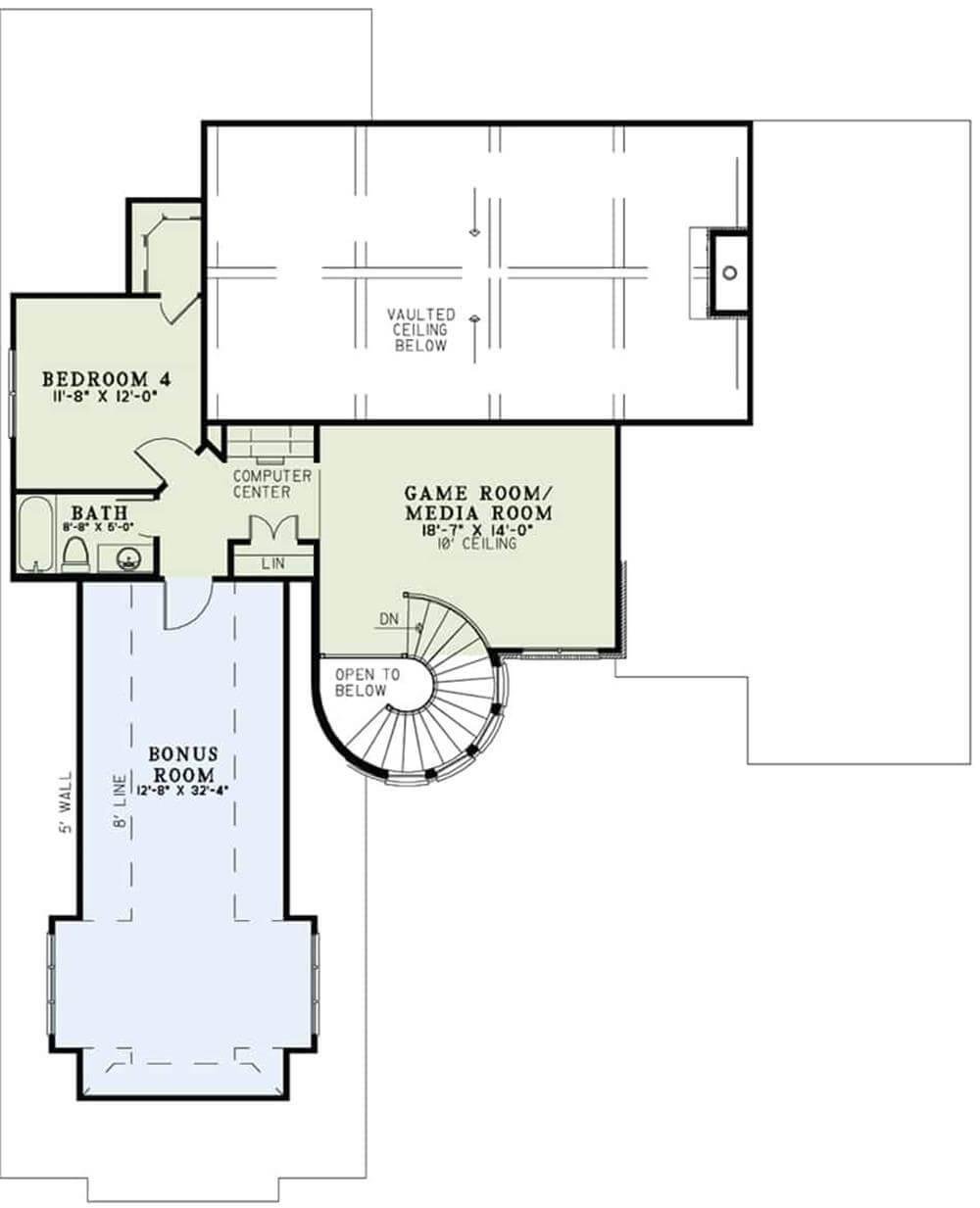
This floor plan highlights a versatile upper level with a game room/media room featuring impressive vaulted ceilings. Adjacent to this is Bedroom 4, conveniently located near a bathroom for easy access.
The plan also includes a bonus room, perfect for additional living space or storage. A curved staircase adds an elegant touch, leading down to the main floor.
=> Click here to see this entire house plan

