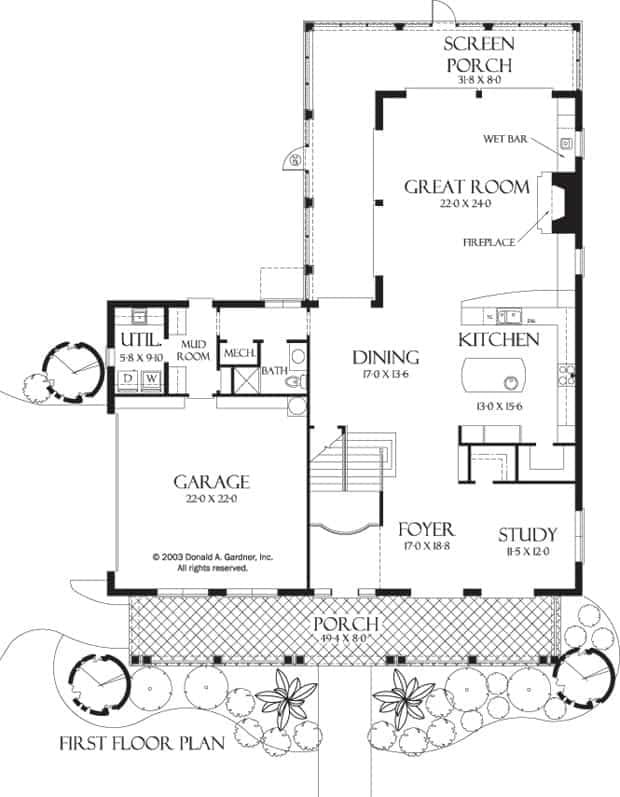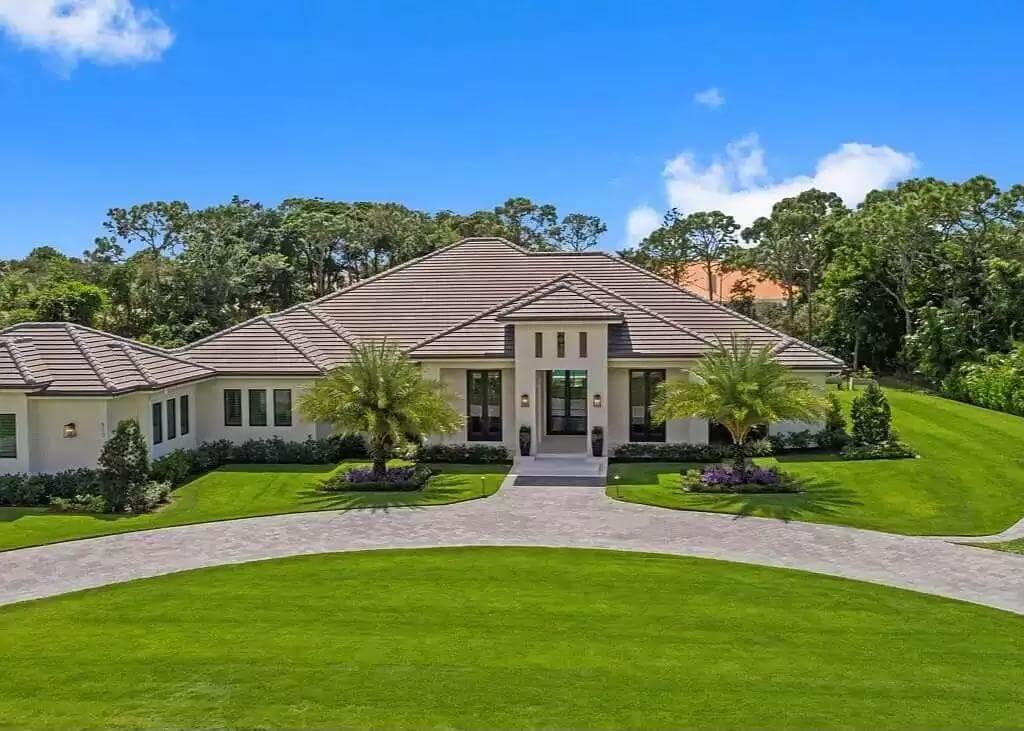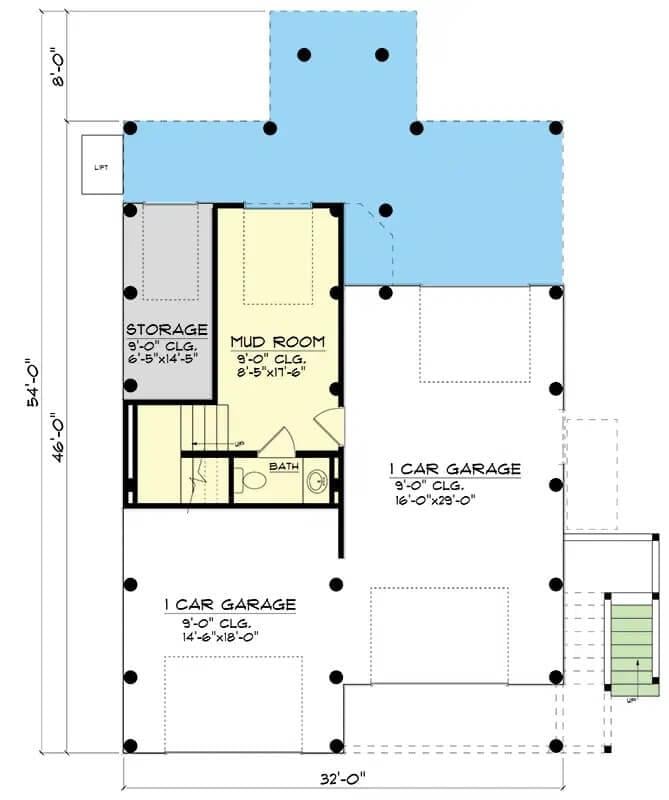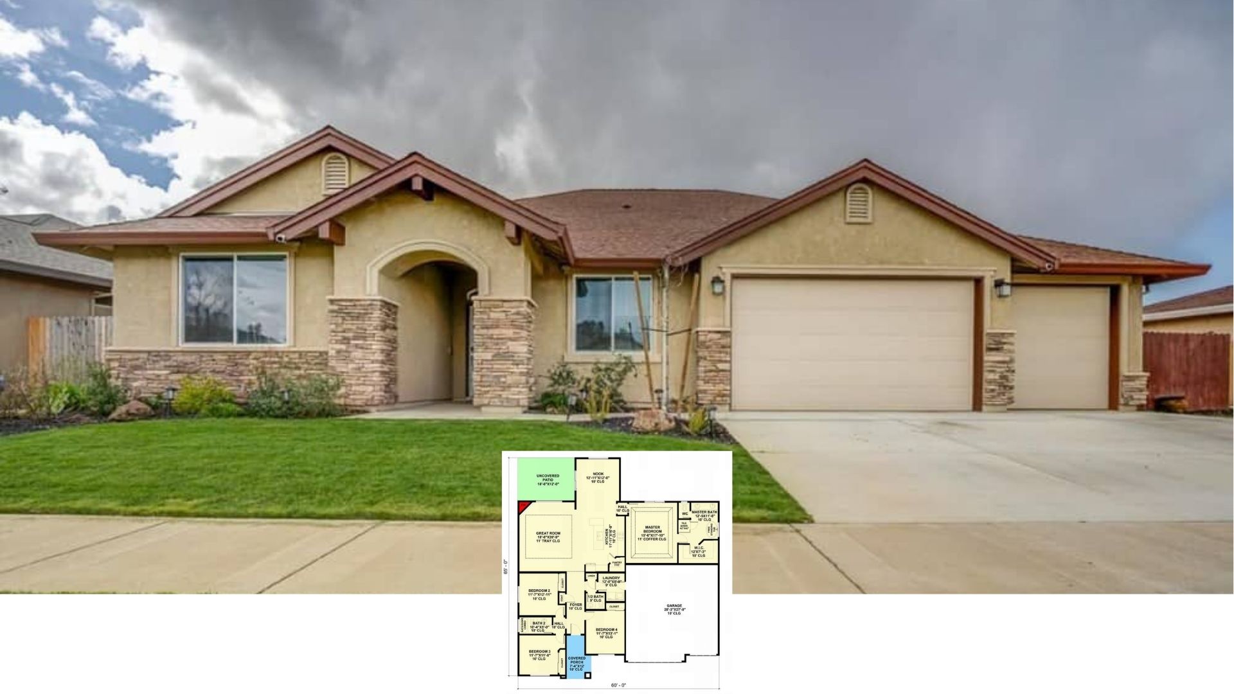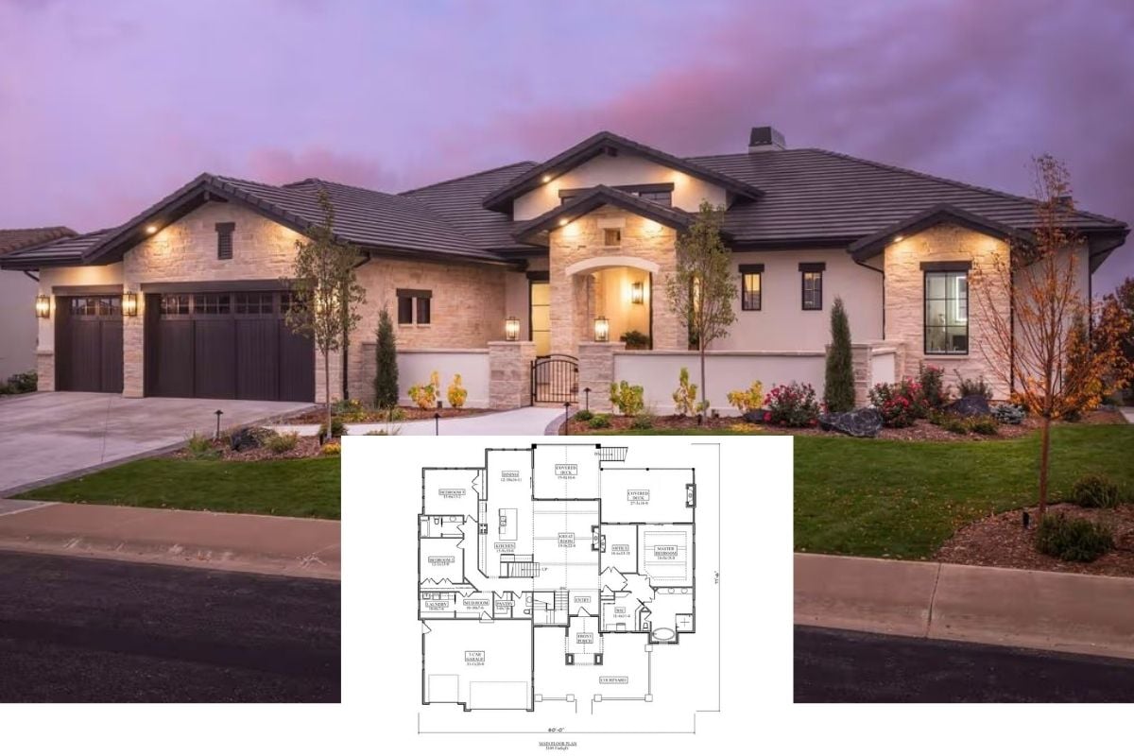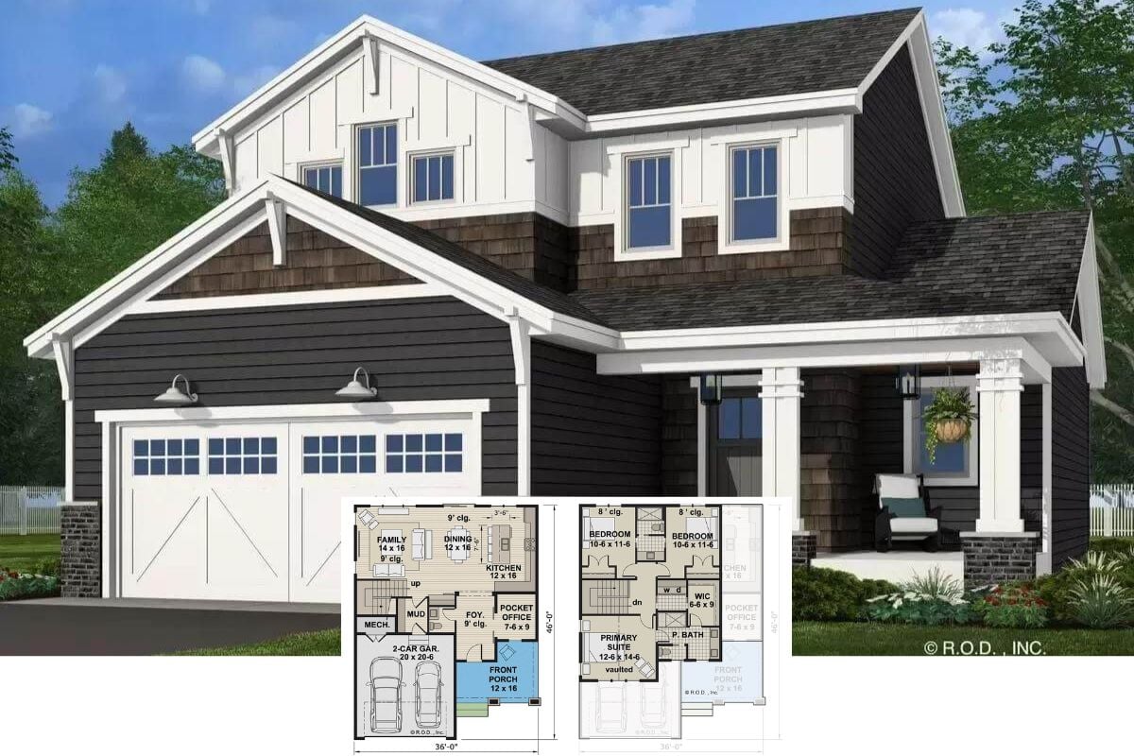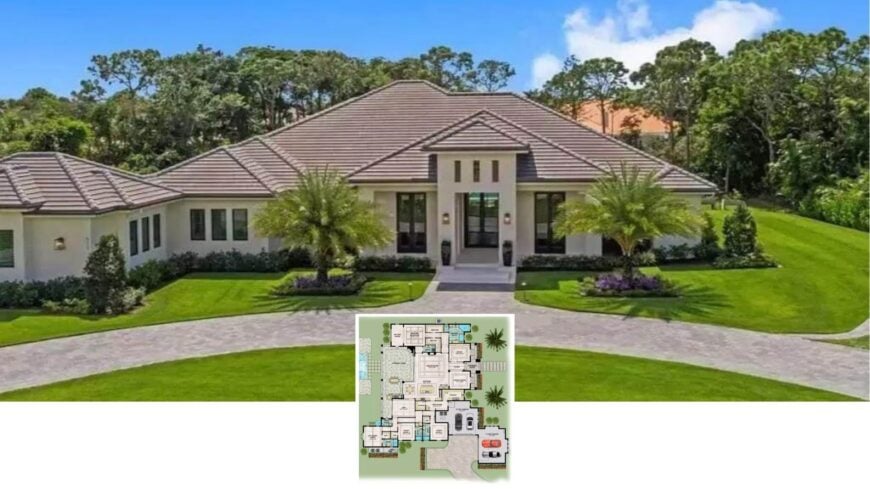
Would you like to save this?
If you’ve ever dreamt of owning a 4-bedroom sanctuary by the sea, then you’re in for a treat. In this collection, we’ve curated standout beach house floor plans that seamlessly blend relaxed coastal vibes with thoughtful architecture.
These homes promise an idyllic lifestyle marked by fresh ocean breezes, expansive views, and versatile layouts designed to accommodate family and friends. Dive into these inviting designs and imagine the possibilities of luxurious coastal living.
#1. 4,790 Sq. Ft. Beach Home with 4 Bedrooms and 5.5 Bathrooms
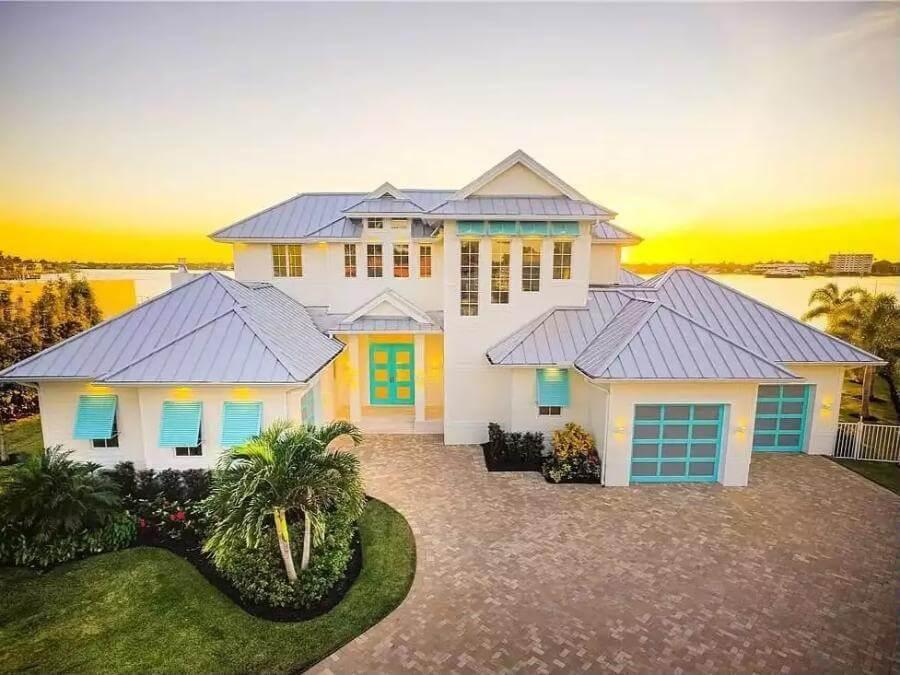
This striking coastal home is characterized by its bright turquoise accents on the doors and shutters, adding a playful touch to its pristine white facade. The metal roof complements the seaside aesthetic, reflecting the golden hues of the sunset.
Large windows allow natural light to fill the interior, enhancing the home’s open and airy atmosphere. Nestled amidst lush greenery, the house offers a serene view of the water in the background.
Main Level Floor Plan

🔥 Create Your Own Magical Home and Room Makeover
Upload a photo and generate before & after designs instantly.
ZERO designs skills needed. 61,700 happy users!
👉 Try the AI design tool here
This floor plan showcases a well-thought-out layout featuring a seamless connection between indoor and outdoor spaces. At its heart is a spacious covered lanai leading to a pool and sun deck, perfect for entertaining.
The master suite offers a private retreat with his and her walk-in closets, while the dual garages provide ample parking and storage. The open-concept family room and kitchen are designed for modern living, making this home both functional and inviting.
Upper-Level Floor Plan
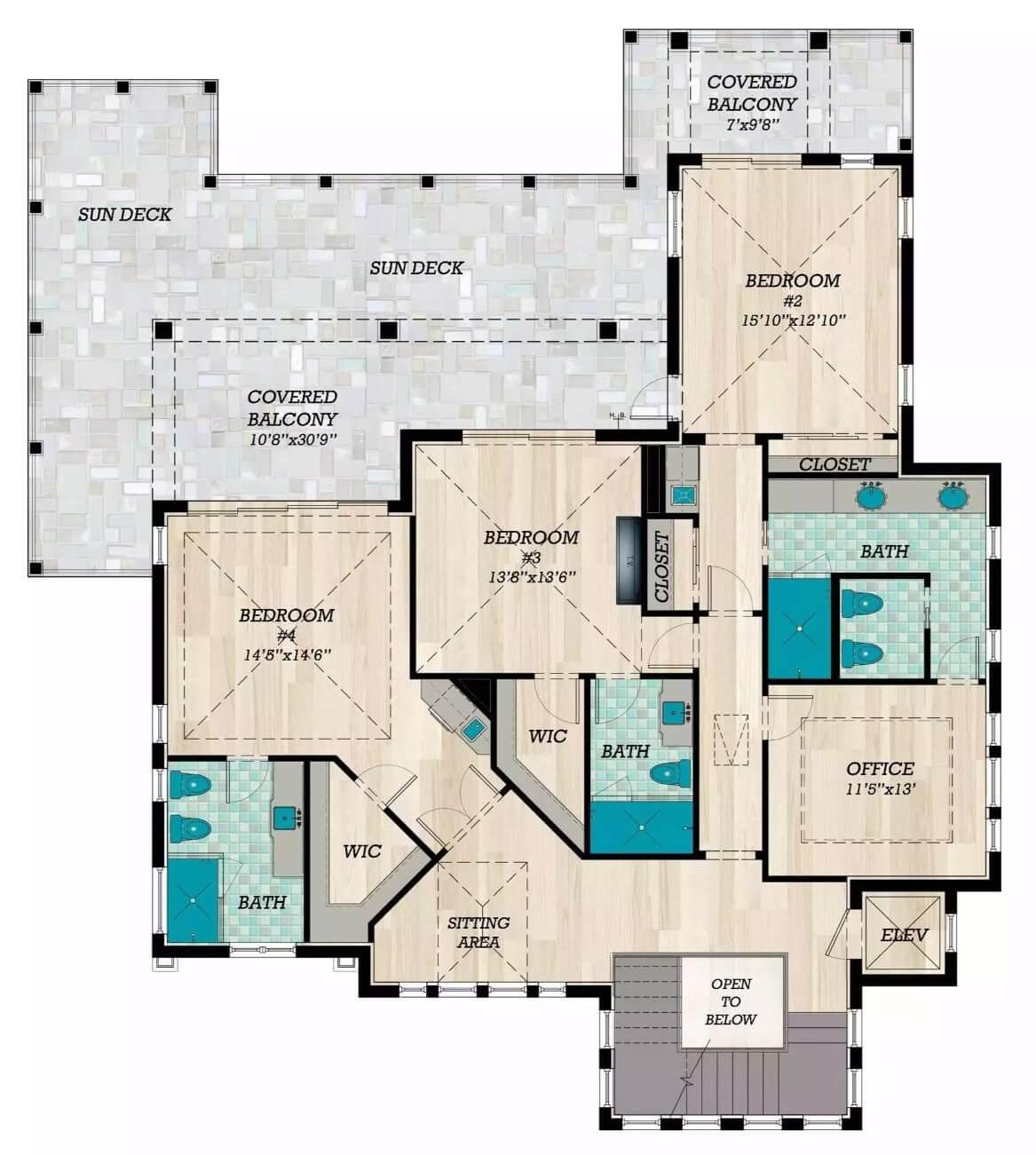
This floor plan showcases a well-organized upper level featuring four bedrooms, each with access to a bathroom, ensuring privacy and convenience.
The design includes two generous sun decks and a covered balcony, perfect for outdoor relaxation and entertainment. An office space near the bedrooms provides a quiet retreat for work or study. The central sitting area offers a versatile space for gathering or unwinding.
=> Click here to see this entire house plan
#2. Coastal-Style 4-Bedroom Home with 3.5 Bathrooms and Loft Area (2,578 Sq. Ft.)
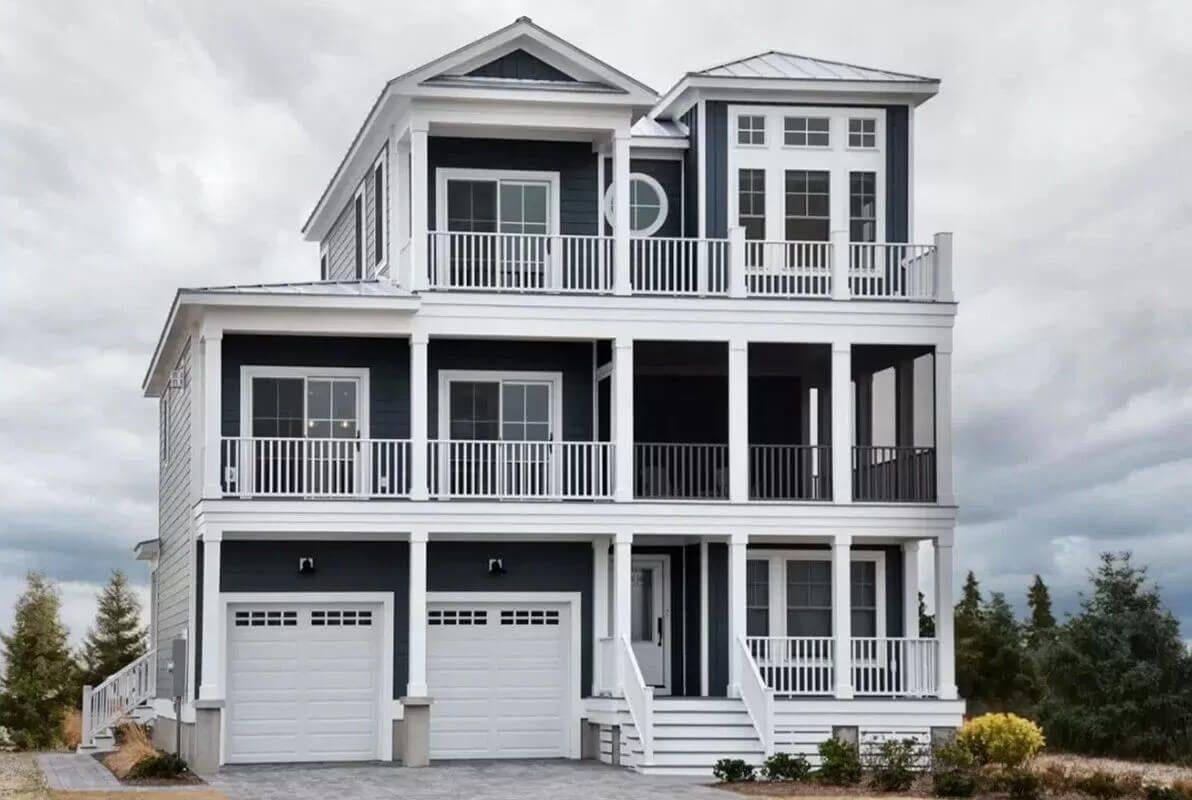
This stunning coastal home features a classic design with modern elements, highlighted by its crisp white trim against a deep blue facade.
The wraparound balconies offer expansive views and enhance outdoor living space, perfect for enjoying sea breezes. Large windows and gabled roofs add character and allow natural light to flood the interior. The double garage provides ample space for vehicles and storage, blending functionality with style.
Main Level Floor Plan
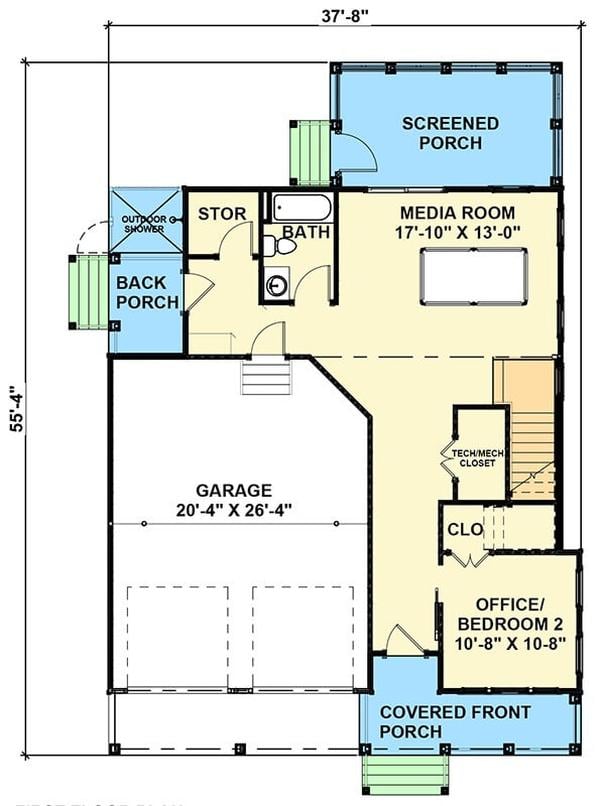
This floor plan highlights a thoughtful layout with a central media room measuring 17′-10″ x 13′-0″. The design includes a screened porch, perfect for enjoying outdoor views while staying sheltered.
A convenient office or second bedroom near the covered front porch offers flexibility for work or guests. The plan is completed with a large garage and a practical outdoor shower near the back porch.
Upper-Level Floor Plan
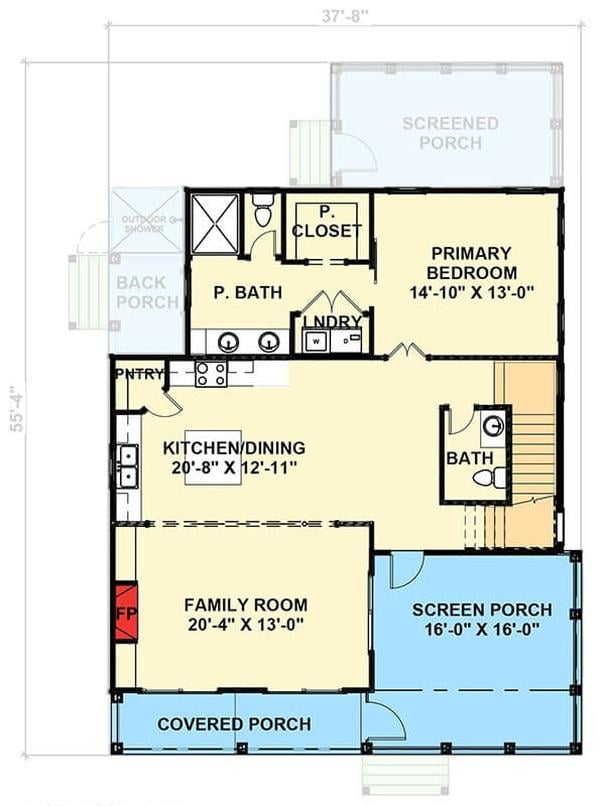
Would you like to save this?
This floor plan showcases a thoughtful layout featuring a large kitchen and dining area seamlessly connected to the family room. The primary bedroom offers privacy and direct access to a full bath, while a powder bath serves guests.
Notably, the design includes both a covered porch and a screened porch, enhancing outdoor living options. A practical laundry area near the primary bedroom adds convenience to daily routines.
Third Floor Layout

This floor plan features a spacious loft area measuring 14′-7″ by 13′-0″, perfect for a variety of uses, such as a home office or playroom. Adjacent to the loft are two bedrooms, with Bedroom 4 offering a generous closet space.
The primary bedroom includes a private bath and walk-in closet, ensuring comfort and privacy. The plan also boasts covered and open decks, ideal for enjoying outdoor living.
=> Click here to see this entire house plan
#3. 4-Bedroom Coastal Home with 3.5 Bathrooms and 2,674 Sq. Ft. of Open-Concept Living
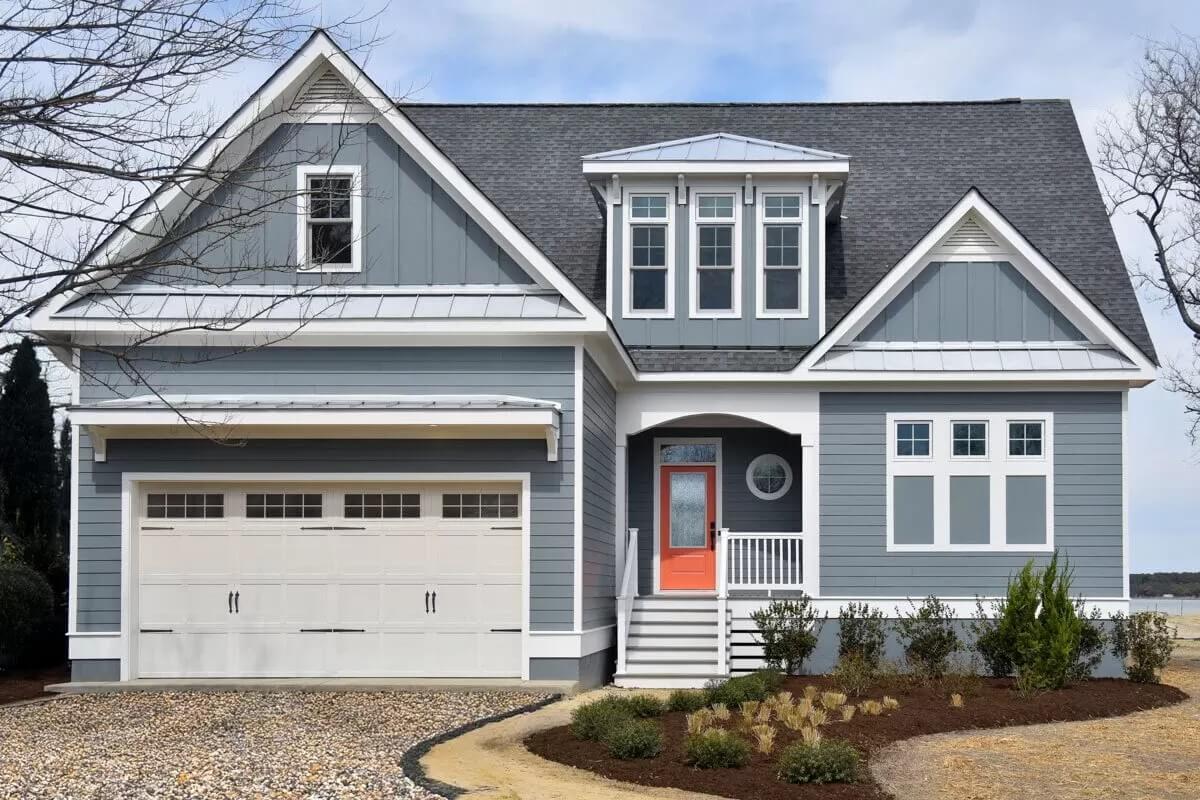
This charming home features a classic suburban design with a modern twist, highlighted by its striking red front door. The exterior is clad in soft blue-gray siding, accented by crisp white trim that frames the windows and garage.
A steep gabled roof and detailed dormers add to the architectural interest, creating a harmonious blend of traditional and contemporary styles. The neatly landscaped front yard complements the home’s welcoming facade, inviting you to explore further.
Main Level Floor Plan
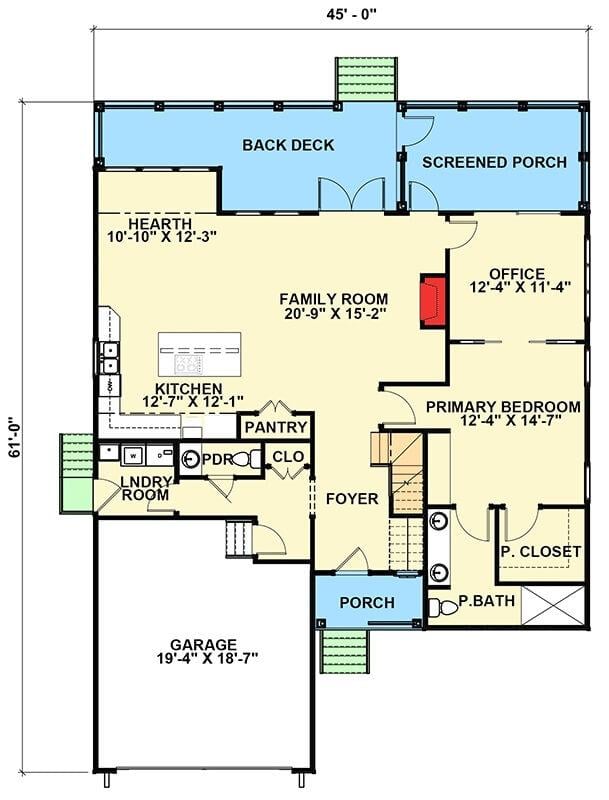
This floor plan reveals a balanced layout, featuring a spacious family room adjacent to a modern kitchen with an island. The primary bedroom is conveniently located on the main level, offering privacy and direct access to a generous primary bath.
A unique feature is the screened porch, ideal for enjoying outdoor views while remaining sheltered. Additionally, the inclusion of an office space offers versatility for remote work or study.
Upper-Level Floor Plan
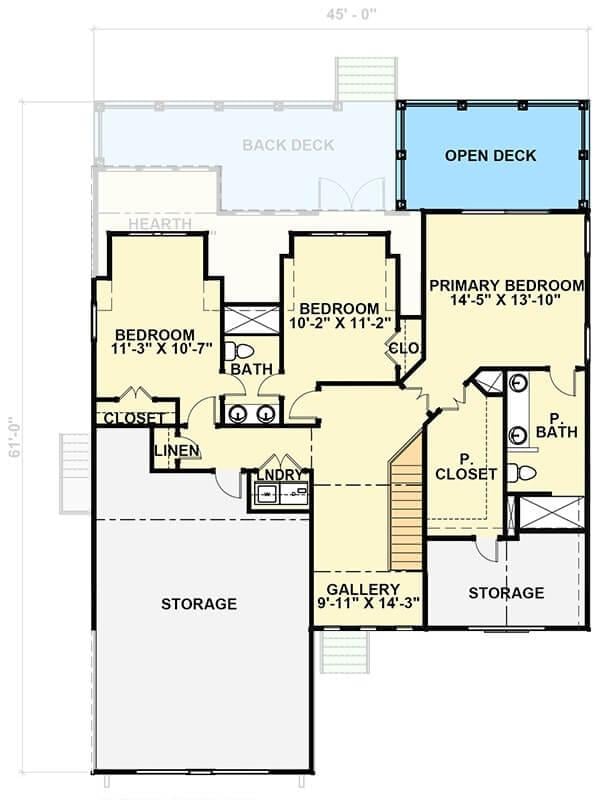
This floor plan features three bedrooms, including a sizable primary suite with its own private bath and closet. The layout is efficiently designed, maximizing space with a gallery area and two storage rooms.
A back deck and an open deck offer seamless indoor-outdoor transitions, perfect for entertaining. The inclusion of a dedicated laundry room and a bath conveniently serves the two additional bedrooms.
=> Click here to see this entire house plan
#4. 4-Bedroom Coastal Beach House with 5,102 Sq. Ft., Elevator, and Loft Room
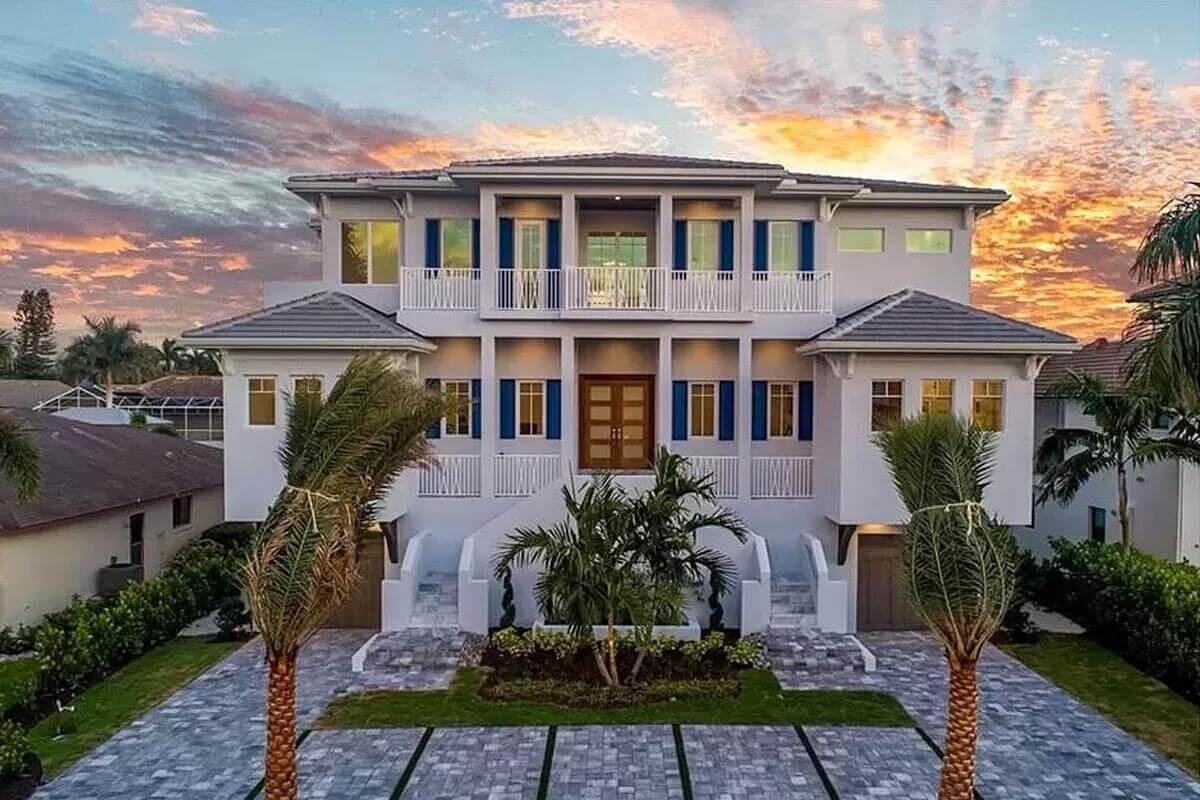
This impressive coastal home features a symmetrical facade accentuated by a striking double staircase leading to the entrance. The expansive balconies and large windows allow for ample natural light and offer stunning views of the surroundings.
The modern design is complemented by palm trees and a beautifully landscaped front yard, enhancing its tropical appeal. The sunset backdrop adds a dramatic touch to this elegant architectural masterpiece.
Main Level Floor Plan
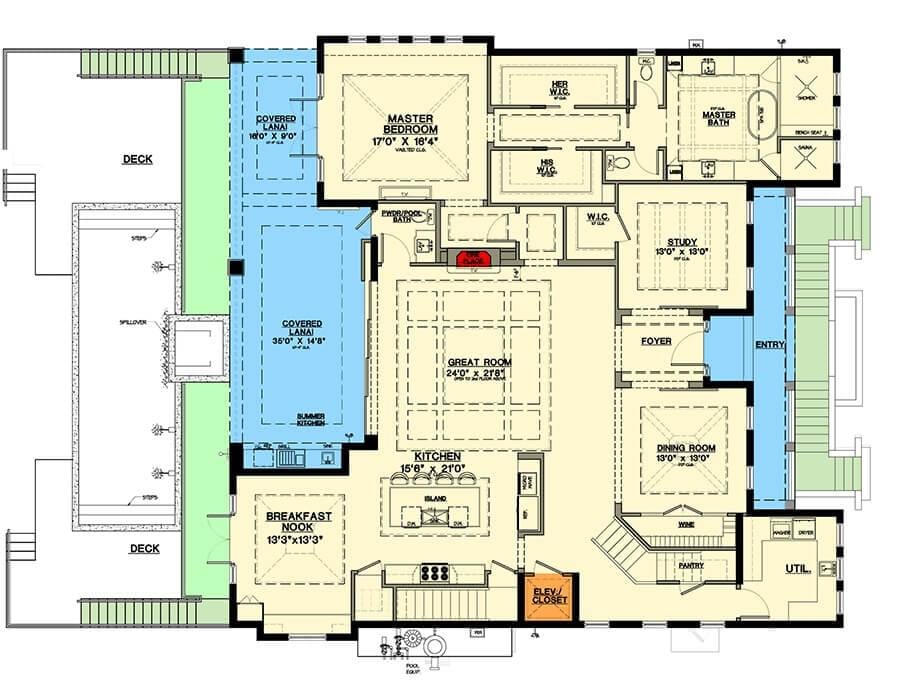
This floor plan showcases a well-thought-out layout centered around a spacious great room, perfect for gatherings and family activities. The master bedroom, complete with dual walk-in closets, is situated for privacy and convenience next to the luxurious master bath.
The kitchen features a central island, seamlessly connecting to the breakfast nook and dining room, catering to both casual and formal dining experiences. Outdoor enthusiasts will appreciate the covered lanai extending to the deck and pool area, ideal for entertaining or relaxing.
Upper-Level Floor Plan
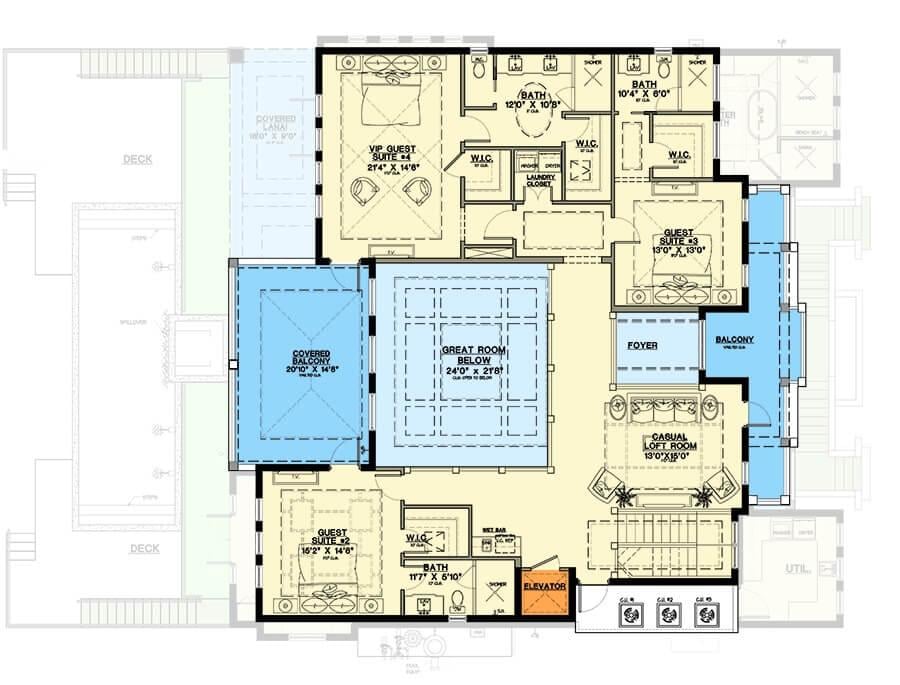
This floor plan boasts a grand great room at its center, providing a spacious area for entertaining. Surrounding the great room are three guest suites, each with its own walk-in closet for ample storage.
A covered balcony offers an inviting outdoor space, perfect for relaxation and taking in views. The layout also includes a casual loft room, adding a cozy touch to this well-organized design.
=> Click here to see this entire house plan
#5. Southern-Style 4-Bedroom Home with 5 Bathrooms and 4,441 Sq. Ft. of Elegant Living Space
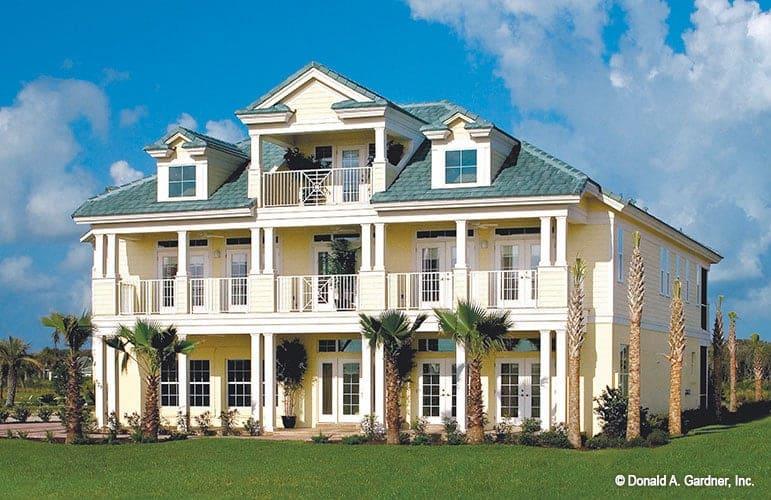
🔥 Create Your Own Magical Home and Room Makeover
Upload a photo and generate before & after designs instantly.
ZERO designs skills needed. 61,700 happy users!
👉 Try the AI design tool here
This impressive Southern-style home features elegant wraparound balconies on each floor, providing ample outdoor space to enjoy the surroundings. The symmetrical facade is accentuated by tall, white columns and a classic gabled roof, lending a sense of grandeur to the structure.
Large windows and French doors invite natural light into the interior, enhancing the home’s airy atmosphere. Surrounded by manicured lawns and palm trees, this residence embodies a blend of stately elegance and coastal charm.
Main Level Floor Plan
The first floor plan showcases a seamless transition from the great room to an inviting screen porch, perfect for entertaining. With designated spaces for a study and dining room, the layout balances functionality and style.
The kitchen, featuring a central island, is conveniently adjacent to both the dining area and foyer. Additional amenities include a mud room, utility space, and a two-car garage, enhancing everyday convenience.
Upper-Level Floor Plan
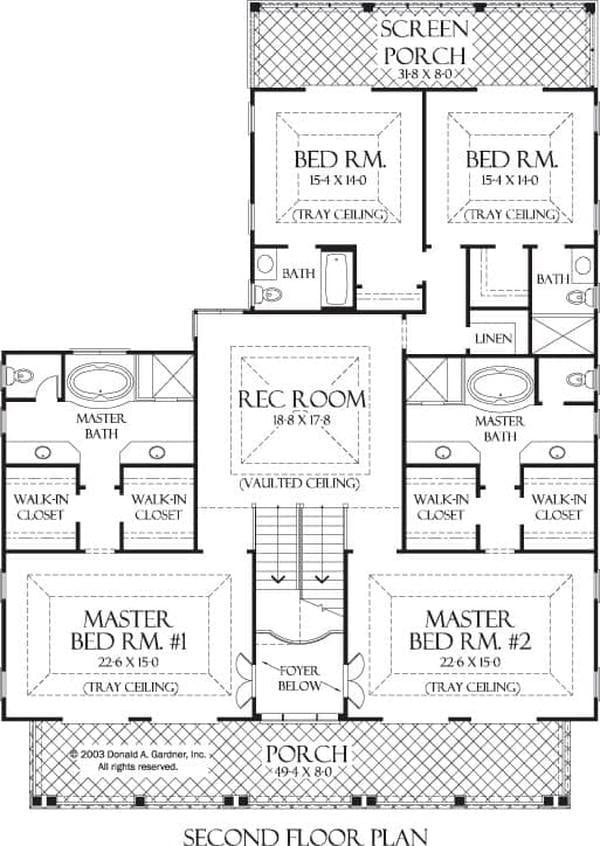
This second-floor layout showcases two generous master bedrooms, each featuring tray ceilings and expansive walk-in closets. A centrally located recreation room with a vaulted ceiling provides a versatile space for entertainment or relaxation.
The design includes an additional two bedrooms, each with access to shared bathroom facilities, making it ideal for families. A charming screened porch offers a serene outdoor retreat, enhancing the floor’s appeal.
Third Floor Layout
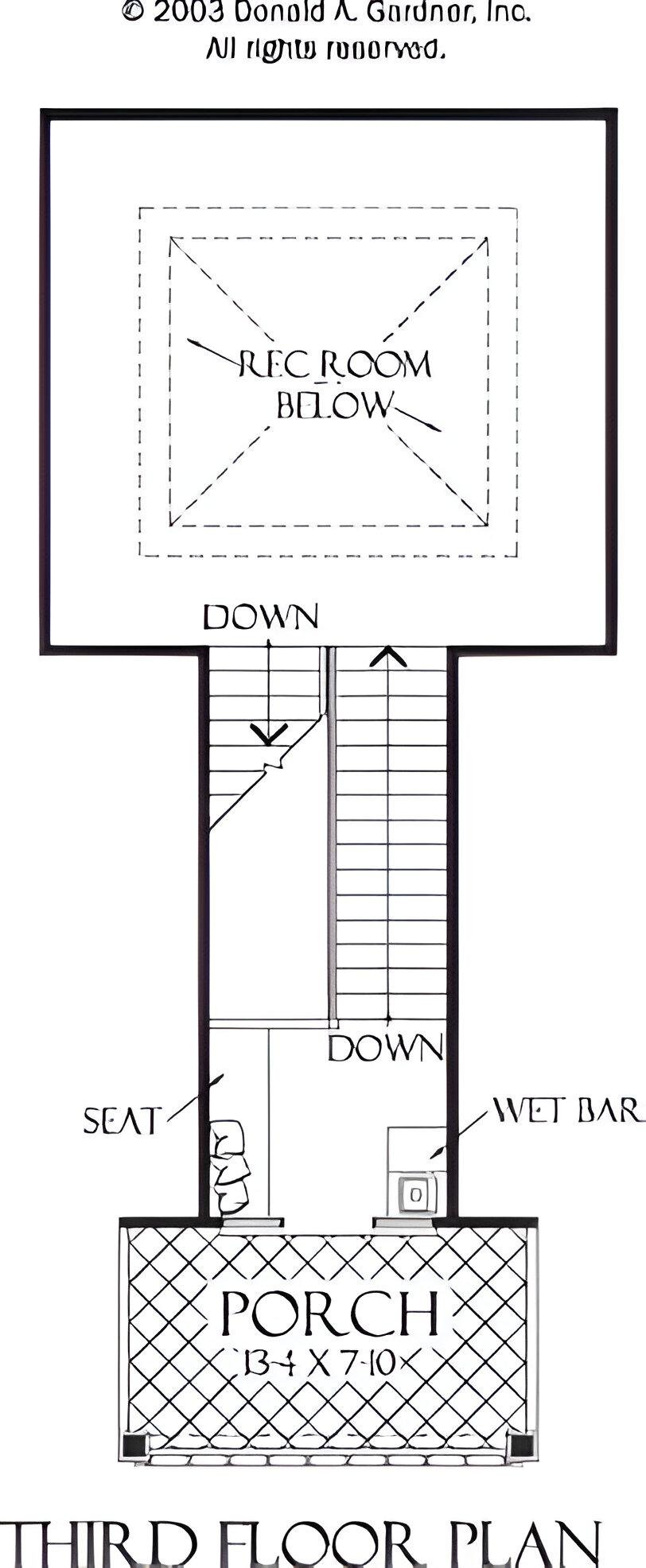
This third-floor plan highlights a unique recreational room located beneath, offering an exciting space for leisure activities. The floor features a charming porch measuring 13 by 7 feet, perfect for relaxing afternoons.
A wet bar and a cozy seating area enhance the functionality of this space, making it ideal for entertaining guests. The design cleverly integrates the staircase, ensuring fluid movement between levels.
=> Click here to see this entire house plan
#6. Beach Style 4-Bedroom Home with 5.5 Bathrooms and 5,449 Sq. Ft. Featuring a Cabana
This home features contemporary ranch-style architecture with a focus on symmetry and clean lines. The roof’s gentle slope and the central entrance are accentuated by tall windows, adding a touch of elegance.
Surrounding the house, the lush green lawn and carefully manicured shrubs create a serene landscape. The driveway elegantly curves towards the entrance, enhancing the home’s welcoming appeal.
Main Level Floor Plan

Would you like to save this?
This floor plan reveals a well-designed layout featuring a central great room that connects seamlessly to a covered lanai, perfect for indoor-outdoor living. The master suite boasts a private sitting area and dual walk-in closets, offering both comfort and luxury.
Notably, the VIP guest suite provides added privacy with its own bath and walk-in closet, ideal for hosting visitors. With a study, mudroom, and utility room, the home is equipped for both work and leisure.
Cabana Floor Plan
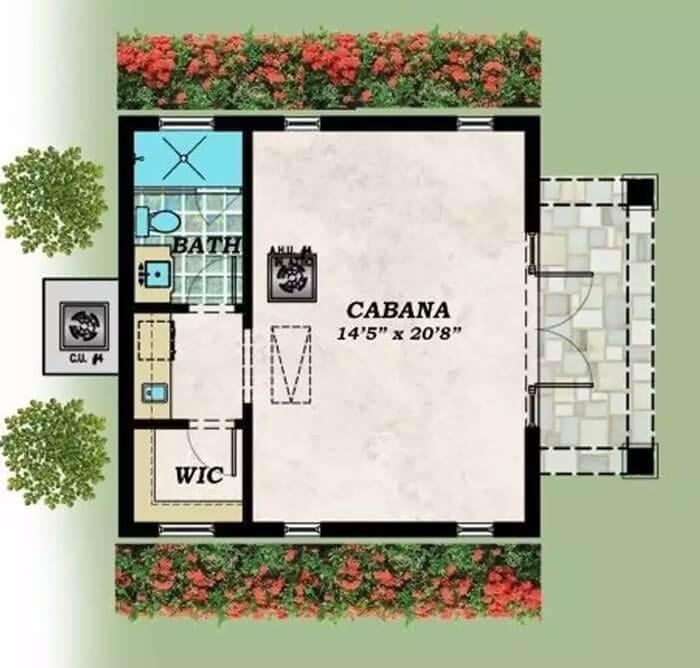
This floor plan showcases a compact yet functional cabana, featuring a spacious main room measuring 14’5″ x 20’8″. The layout includes a well-appointed bathroom and a walk-in closet, ensuring convenience and privacy.
The cabana’s design is enhanced by a surrounding landscape, adding a touch of greenery and tranquility. It’s a perfect retreat for relaxation or entertaining, harmoniously blending utility with aesthetics.
=> Click here to see this entire house plan
#7. 4-Bedroom, 3.5-Bathroom Coastal Home with 2,787 Sq. Ft. for Narrow Lot
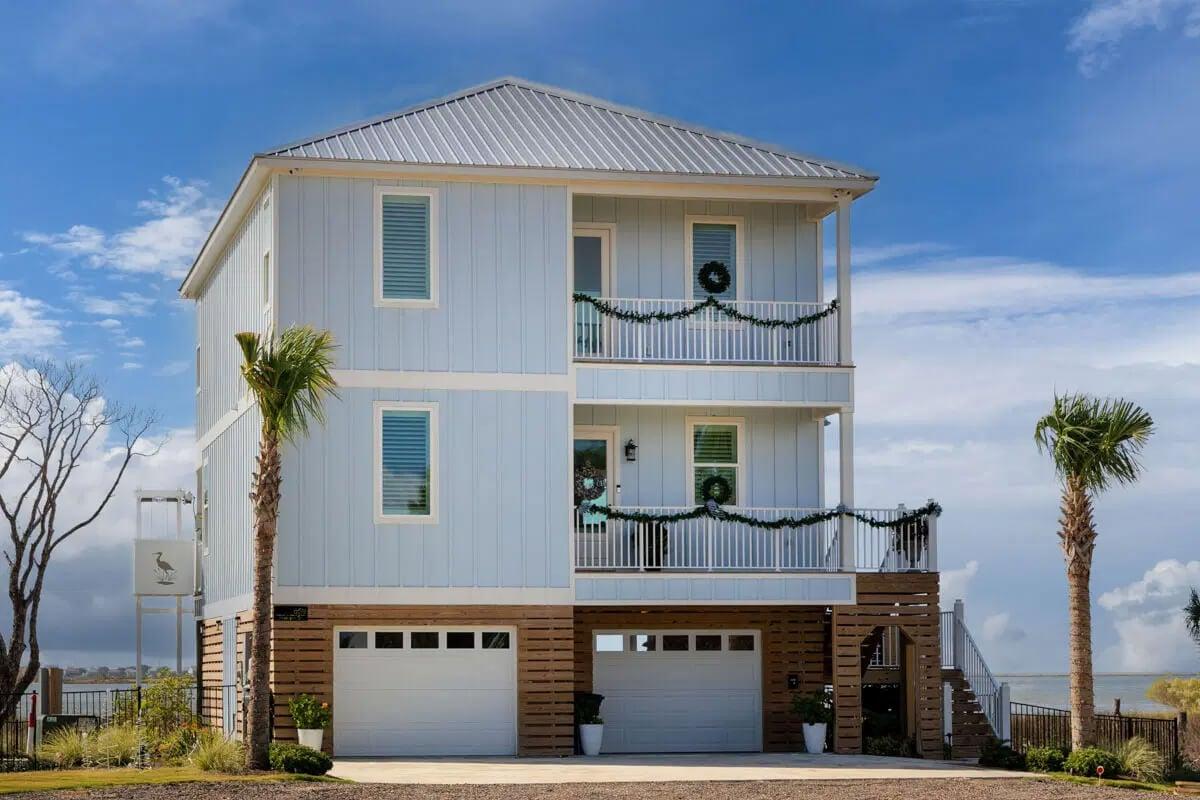
This charming coastal home stands out with its light blue siding and crisp white trim, creating a fresh and inviting facade. The metal roof adds a modern touch while providing durability against seaside weather.
Multiple balconies adorned with festive garlands offer picturesque views of the surrounding landscape. The elevated structure hints at its proximity to water, emphasizing both style and practicality.
Main Level Floor Plan
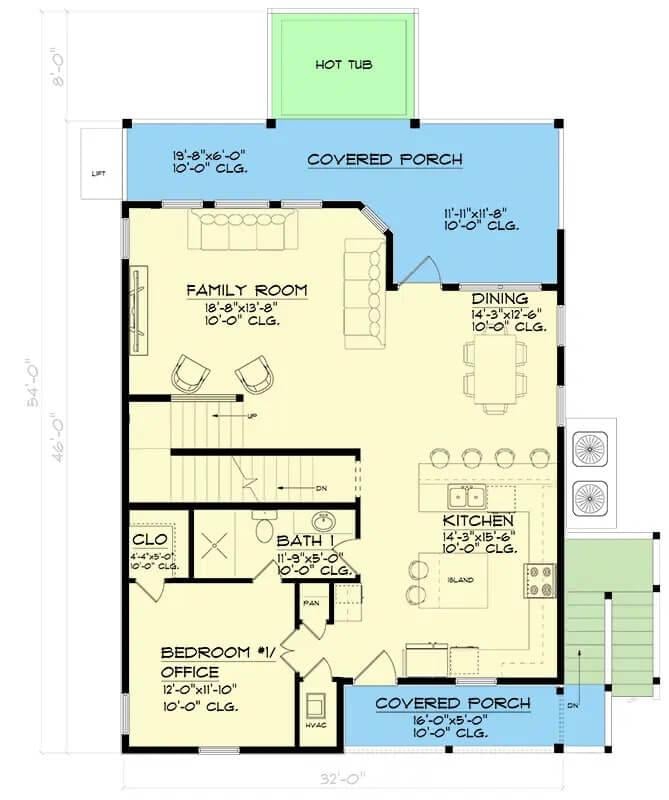
This floor plan showcases an open-concept design with a central kitchen island perfect for casual dining and entertaining. The family room seamlessly connects to the dining area, promoting a spacious and airy feel.
A covered porch with a hot tub provides a relaxing outdoor retreat, while the bedroom doubles as an office, offering flexibility. The thoughtful layout encourages flow and functionality, ideal for both family life and hosting guests.
Upper-Level Floor Plan

This floor plan reveals a well-organized layout featuring three bedrooms, each with convenient access to bathrooms. The design includes a spacious walk-in closet adjacent to the primary bedroom, enhancing storage and accessibility.
A covered porch offers outdoor relaxation space, complementing the home’s practical interior. Additionally, the inclusion of a laundry area near the bedrooms adds a layer of convenience to everyday living.
Lower-Level Floor Plan
This floor plan efficiently utilizes space with a combination of a mud room and storage area, conveniently situated between the three separate car garages. Each garage is designed with ample dimensions, providing flexibility for vehicle storage or workshop use.
The inclusion of a mud room ensures functionality, offering a transition space ideal for managing outdoor gear. The design emphasizes practical flow and accessibility, catering to a lifestyle that values organization and efficiency.
=> Click here to see this entire house plan
#8. 4-Bedroom Coastal Home with 2,593 Sq. Ft. and Wraparound Balconies
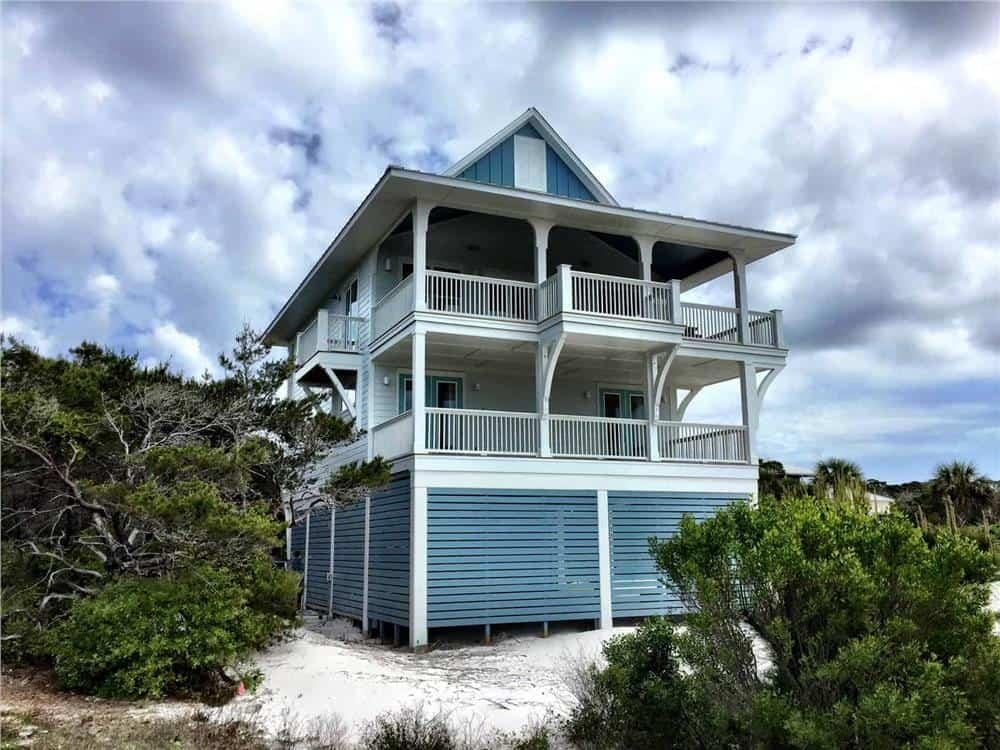
This three-story beach house captures the essence of coastal living with its striking blue siding and white trim. The wraparound balconies on each level provide ample space for relaxation and enjoying ocean views.
Elevated on stilts, the design is both practical for flood prevention and aesthetically pleasing, blending with the seaside environment. Surrounded by lush greenery, this home is a perfect blend of nature and architecture.
Main Level Floor Plan
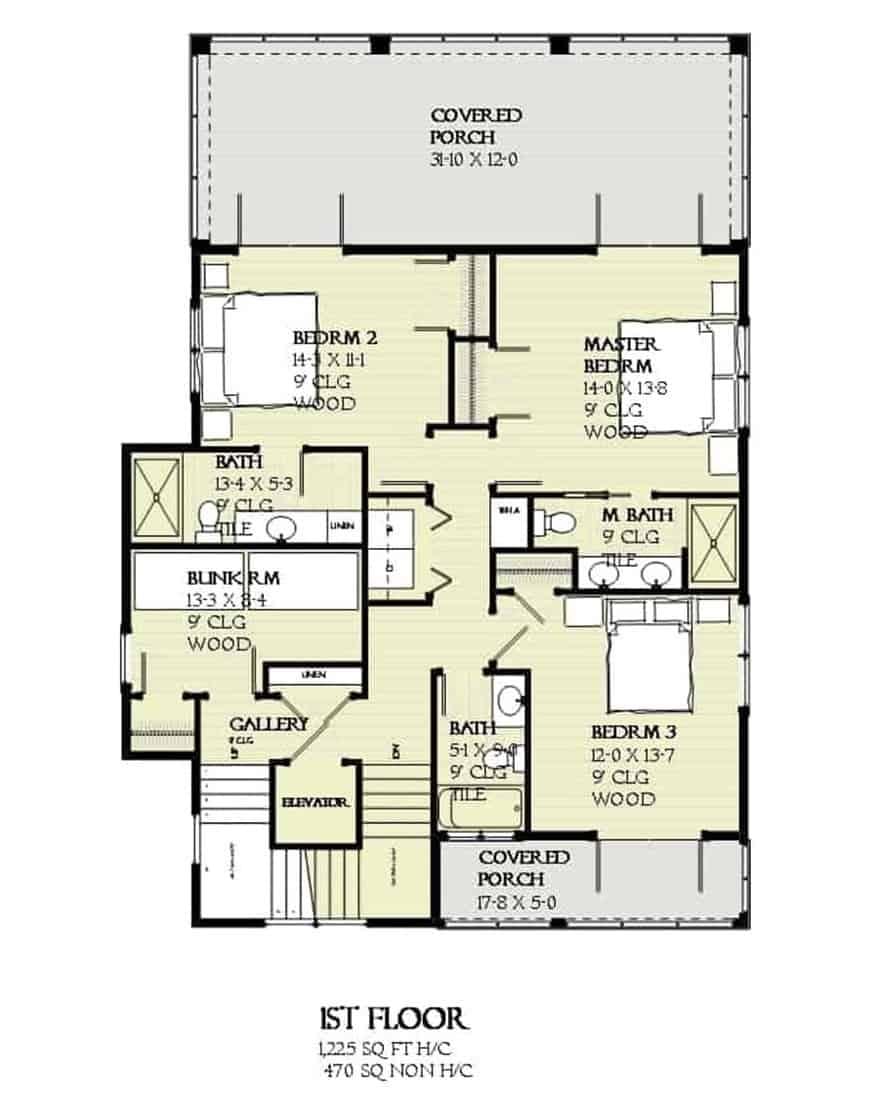
This floor plan reveals a well-organized layout with three bedrooms and two bathrooms, ideal for maximizing space and comfort. The master bedroom offers a private bath, enhancing personal space and convenience.
A standout feature is the large covered porch, perfect for outdoor relaxation and entertainment. The inclusion of a bunk room suggests a family-friendly design, catering to various needs and lifestyles.
Upper-Level Floor Plan
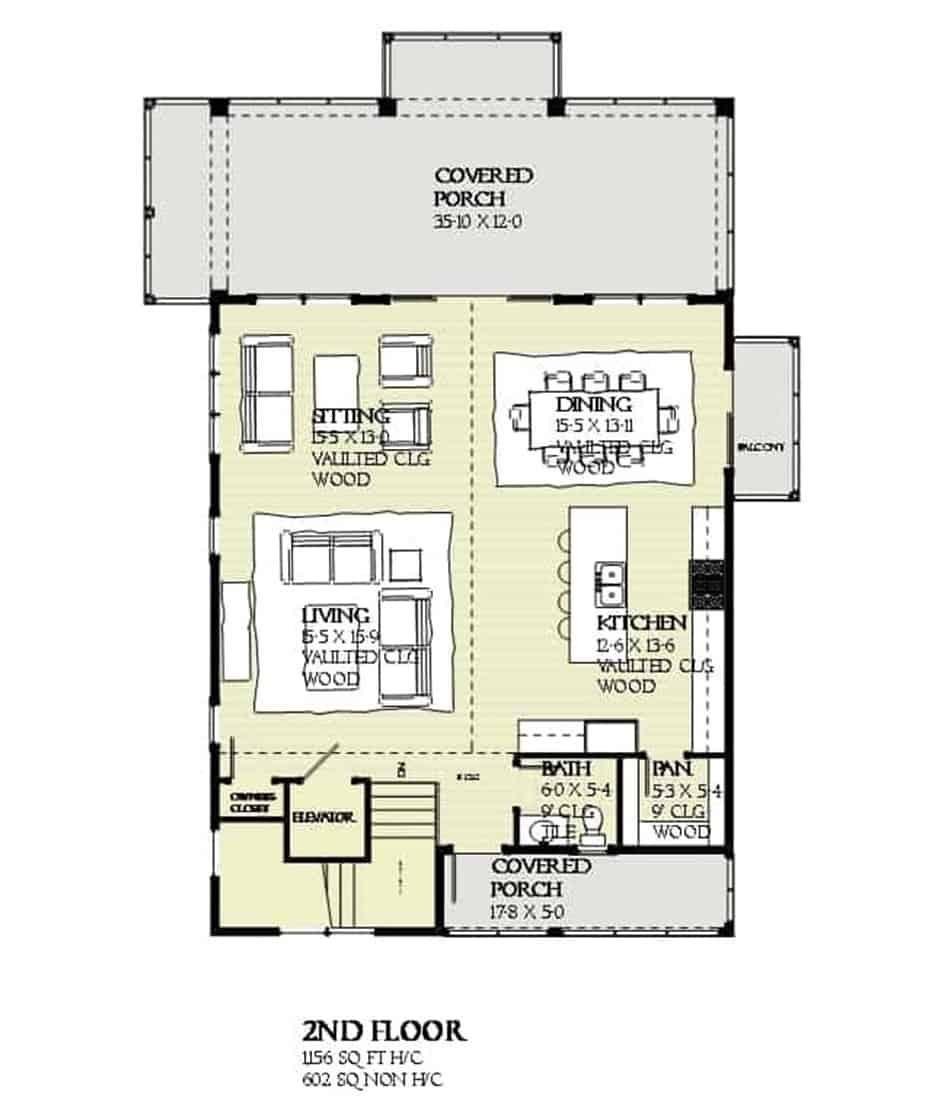
This floor plan showcases a well-organized second floor featuring a spacious living area with vaulted ceilings that flow seamlessly into the dining and kitchen spaces. The design includes a large covered porch at the front, perfect for outdoor relaxation, and an additional covered porch at the back.
The living room and dining area are thoughtfully arranged to create an open and inviting atmosphere. A small bathroom and pantry add functionality, making this 1156 sq ft space both practical and comfortable.
Lower-Level Floor Plan
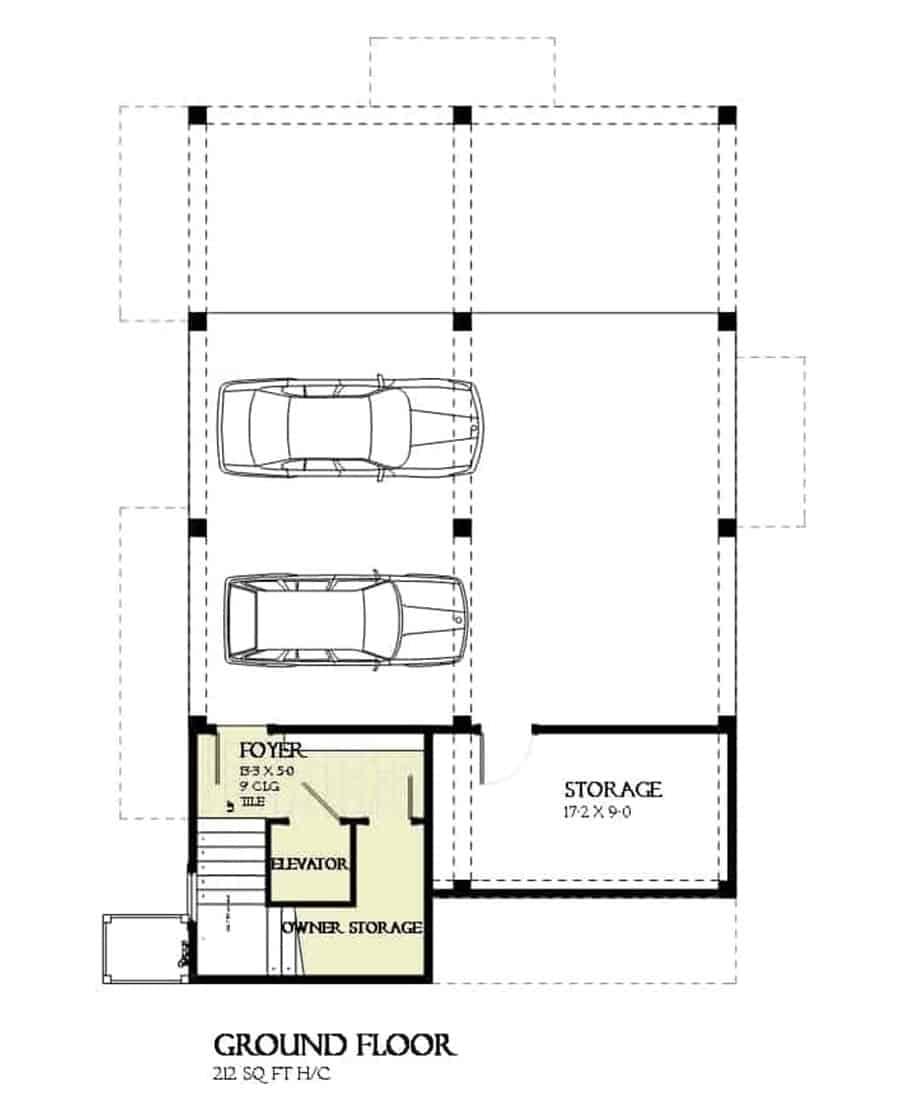
This ground floor plan efficiently incorporates a dual-car garage, providing ample space for vehicles. Adjacent to the garage is a convenient storage area, perfect for keeping seasonal items or tools.
The foyer, featuring a 9-foot ceiling, welcomes you with elevator access, adding a touch of modern convenience. Owner storage is discreetly tucked away, ensuring easy organization and access.
=> Click here to see this entire house plan
#9. 4-Bedroom Coastal Style Home with 3.5 Bathrooms and 2,618 Sq. Ft.
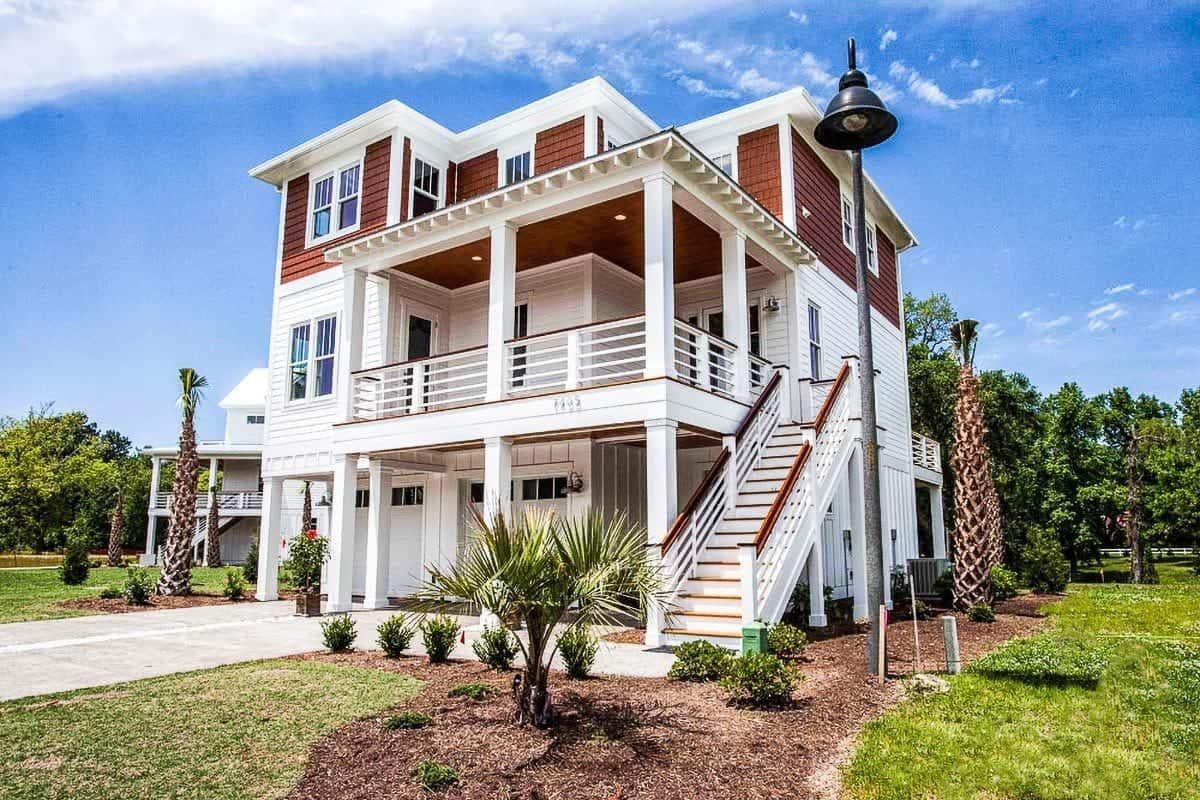
This striking beach house features an elevated design, perfect for coastal living. The wraparound porch is a standout element, offering ample space for outdoor relaxation and entertaining.
Crisp white siding contrasts beautifully with the warm wood accents, giving the home a fresh yet classic look. The tall, narrow windows add a touch of elegance, allowing natural light to flood the interior.
Main Level Floor Plan
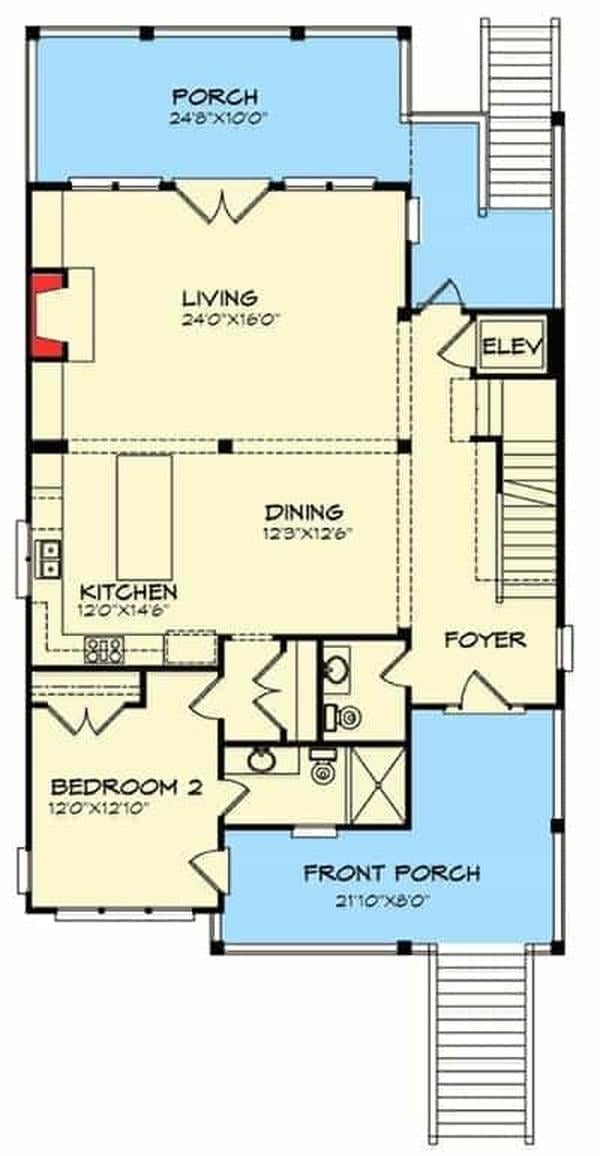
The floor plan reveals an inviting open layout featuring a large living room measuring 24’0″x16’0″ that seamlessly connects to the dining area and kitchen. A prominent front porch adds charm and provides a welcoming entrance to the home.
The design includes a convenient foyer and an elevator space, catering to accessibility needs. Bedroom 2 is comfortably placed with easy access to a shared bathroom, enhancing the functionality of the space.
Upper-Level Floor Plan

This floor plan highlights a well-designed layout featuring a generous master suite with its own sitting area, providing a tranquil retreat. The suite opens up to a spacious porch, perfect for enjoying morning coffee or an evening breeze.
Adjacent to the master suite are two additional bedrooms, each offering ample space and comfort. The inclusion of a laundry room near the bedrooms adds a practical touch to the design.
Lower-Level Floor Plan
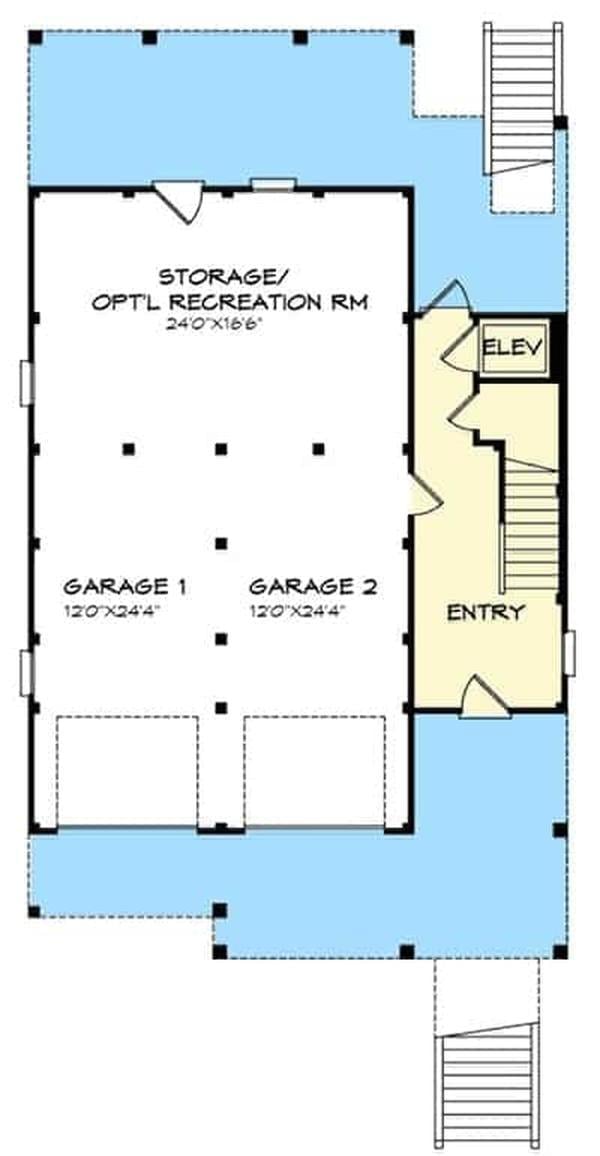
This floor plan highlights a practical layout featuring two spacious garages, each measuring 12’0″x24’4″. Adjacent to the garages is a flexible space labeled as storage or an optional recreation room, measuring 24’0″x16’6″, offering ample possibilities for customization.
The entrance is conveniently located next to an elevator and stairway, enhancing accessibility throughout the property. This design effectively combines functionality with potential for personalization, making it ideal for diverse needs.
=> Click here to see this entire house plan
#10. 4-Bedroom Beach Style Home with 2.5 Bathrooms and 2,228 Sq. Ft. of Living Space
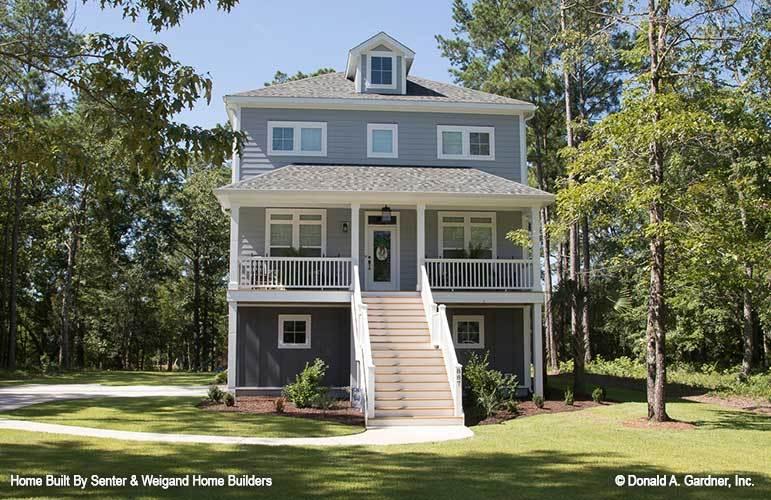
This home exudes a classic Southern charm with its elevated design and welcoming front porch. The symmetrical facade is complemented by a central staircase that leads to the main entrance, framed by large windows and white railings.
The grey siding contrasts beautifully with the lush greenery surrounding the property, offering a serene setting. A dormer window adds character to the roofline, hinting at a cozy interior space.
Main Level Floor Plan
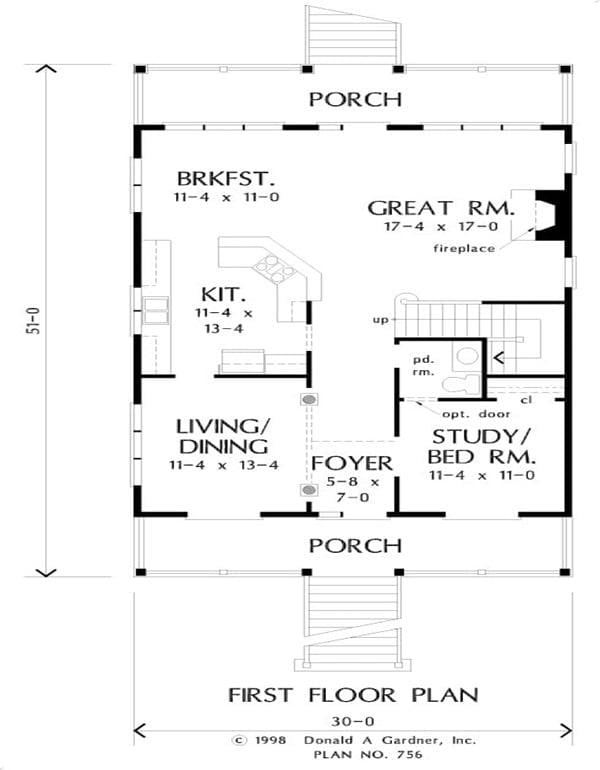
This first floor plan features a seamless open-concept layout, connecting the kitchen, breakfast area, and great room with ease. A cozy fireplace anchors the great room, providing a focal point for gatherings.
The inclusion of a study or optional bedroom adds versatility to the design, catering to various lifestyle needs. The front and back porches offer inviting outdoor spaces, enhancing the home’s charm and functionality.
Upper-Level Floor Plan
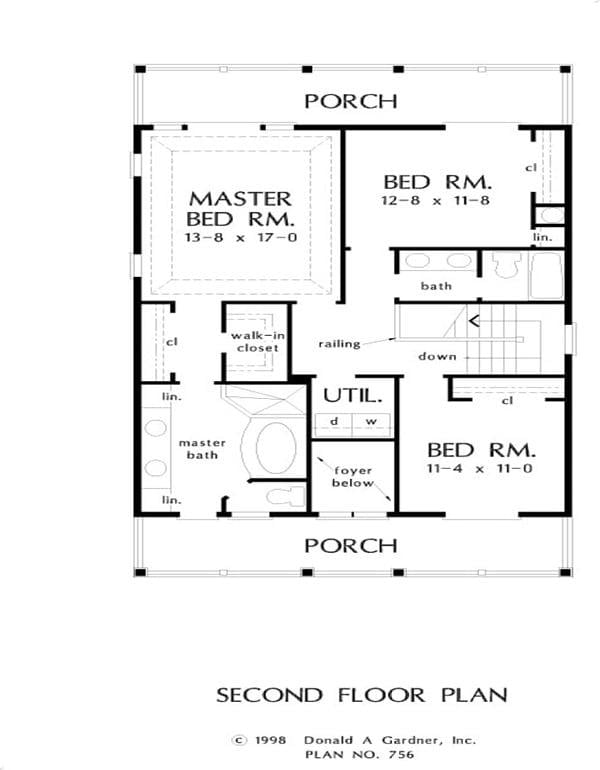
This second floor plan highlights a well-proportioned master bedroom measuring 13-8 by 17-0, complete with a walk-in closet and ensuite bathroom. Two additional bedrooms, sized 12-8 by 11-8 and 11-4 by 11-0, share a common bathroom, offering comfort and convenience.
The layout features utility space for laundry and connects seamlessly to a porch, enhancing functionality. Thoughtful design elements like linen closets and railing accents add to the practicality and aesthetic appeal of this floor plan.
=> Click here to see this entire house plan

