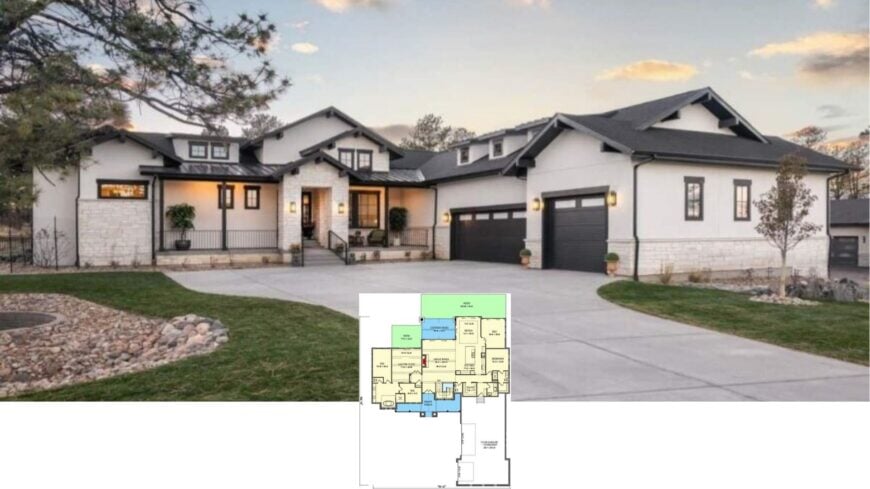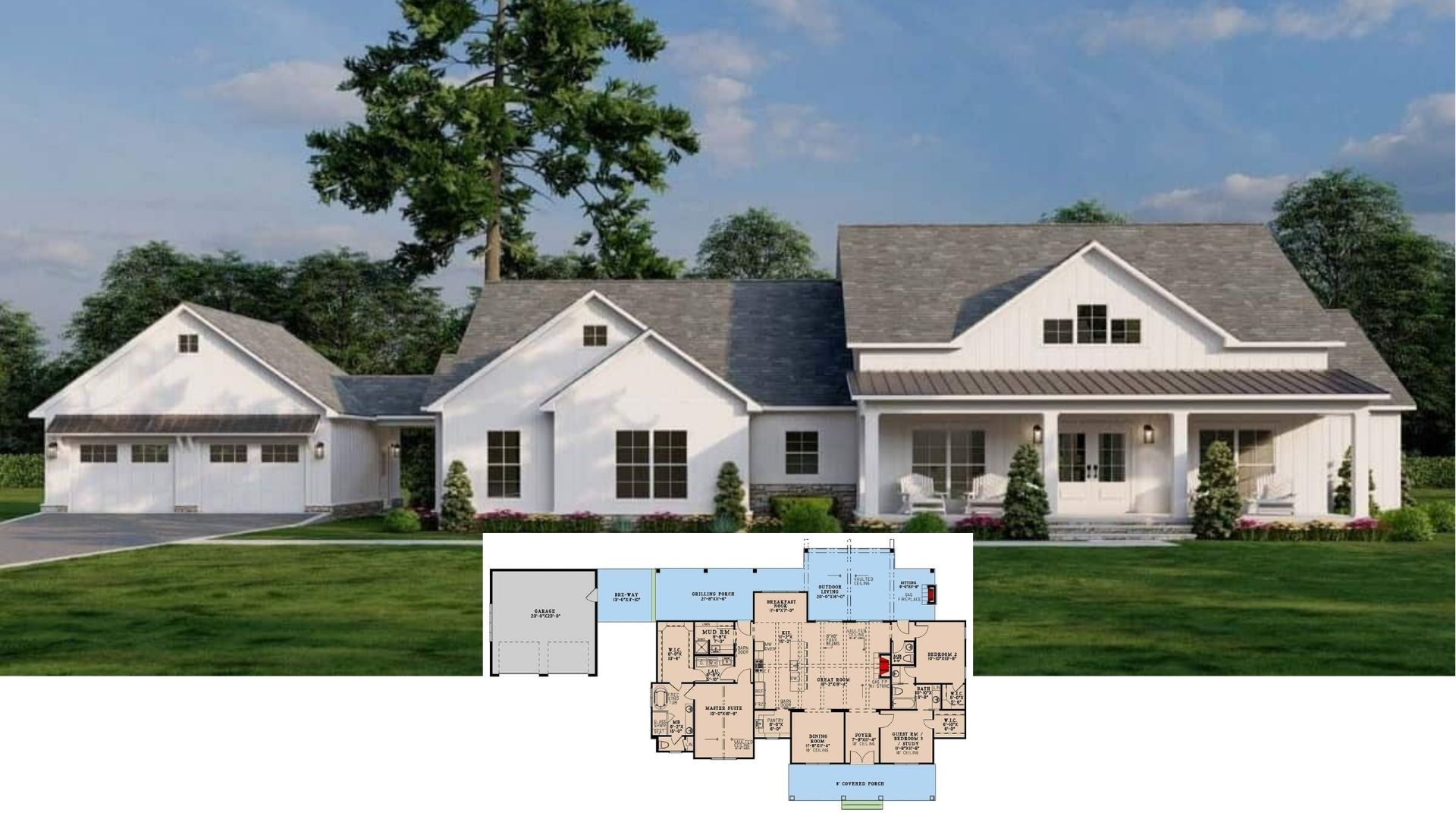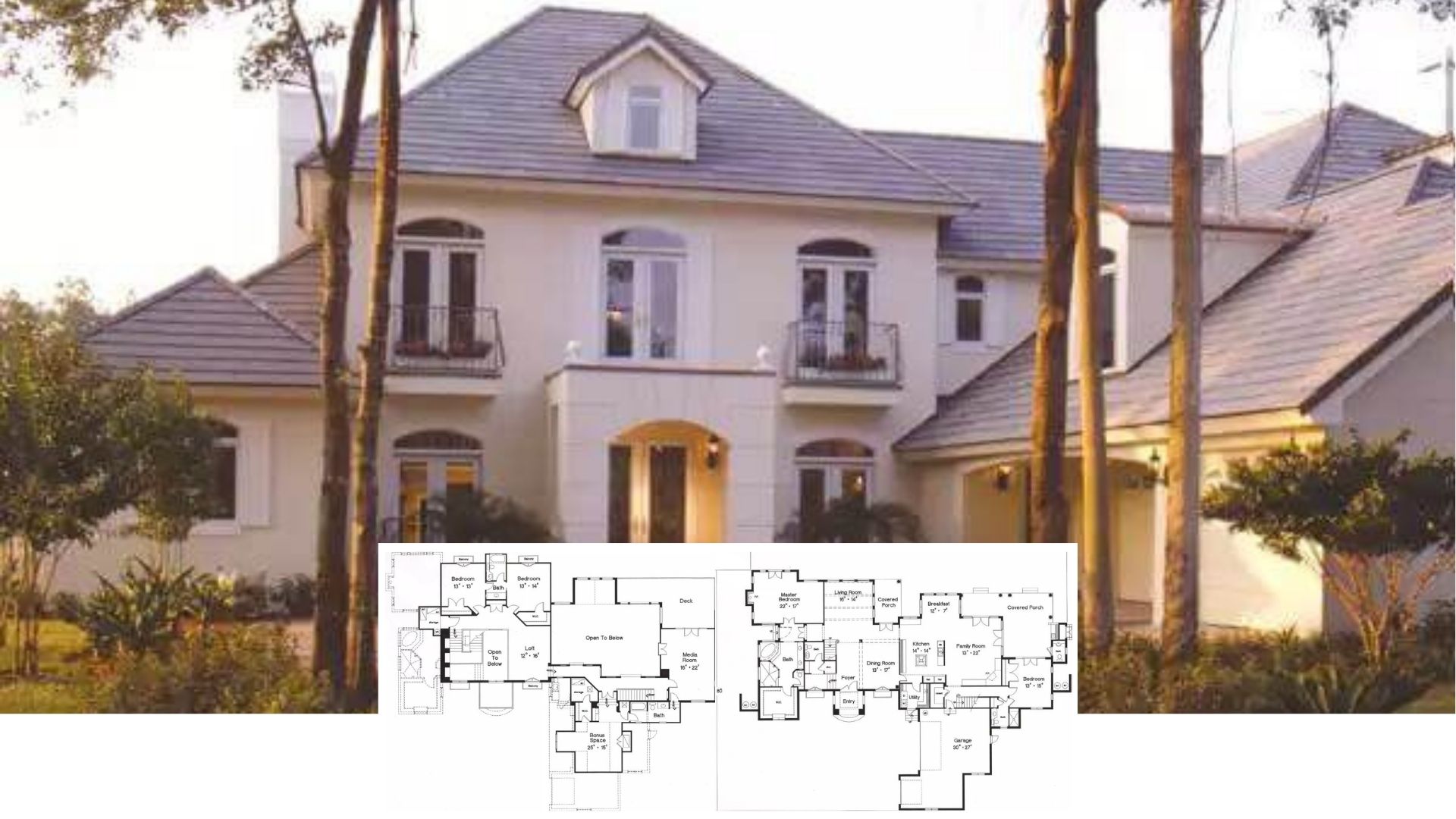
Would you like to save this?
For those needing extra storage without compromising comfort, 2-bedroom homes with 3-car garages offer a perfect solution. These layouts provide spacious living areas while making the most of storage space.
With thoughtful features like dormer windows and inviting front porches, they strike a balance between style and practicality. Whether you’re searching for inspiration or your next home, these plans combine both space and elegance.
#1. 2,935 Sq. Ft. Craftsman Home Featuring 2 Bedrooms and 2.5 Bathrooms

This modern Craftsman-style home features a striking blend of stone and smooth stucco, creating a harmonious facade. The gabled rooflines add a touch of traditional charm, while the black window frames provide a contemporary contrast.
I love how the wide driveway leads up to a three-car garage, offering plenty of space for vehicles. The inviting entryway, framed by columns and subtle lighting, hints at the warm interior within.
Main Level Floor Plan

🔥 Create Your Own Magical Home and Room Makeover
Upload a photo and generate before & after designs instantly.
ZERO designs skills needed. 61,700 happy users!
👉 Try the AI design tool here
This floor plan reveals a spacious design with a focus on functionality and comfort. The great room serves as the heart of the home, seamlessly connecting to the kitchen and dining areas, making it ideal for entertaining.
The master suite is thoughtfully positioned for privacy, complete with a large walk-in closet and luxurious bath. A covered patio and extensive garage space enhance the practicality of this layout, offering both relaxation and ample storage.
Basement Floor Plan

This floor plan reveals a versatile basement space featuring a substantial recreation area measuring 47-10 x 29-8, perfect for entertainment or relaxation. Adjacent to the rec area, there’s a dedicated office space, offering a quiet retreat for work or study.
Two bedrooms are also included, one of which has its own en-suite bathroom, enhancing privacy and convenience. The presence of a mechanical room ensures that essential systems are neatly tucked away, maintaining the functional integrity of this thoughtfully designed layout.
=> Click here to see this entire house plan
#2. Ranch-Style 2-Bedroom Home with 2,155 Sq. Ft. and 3-Car Garage

This elegant ranch-style home features a balanced and symmetrical design, highlighted by a central entrance with a gabled portico. The combination of stone and siding adds a touch of traditional charm, while the large windows allow natural light to flood the interior.
The front lawn is neatly landscaped with low shrubs and flowering plants, enhancing the home’s curb appeal. The overall aesthetic blends classic elements with modern simplicity, making it a standout in any neighborhood.
Main Level Floor Plan

This floor plan features a well-designed layout with a prominent three-car garage, perfect for accommodating multiple vehicles or extra storage. The open-concept living area seamlessly connects the kitchen, dining, and family rooms, creating a harmonious flow ideal for entertaining.
With convenient access to a large pantry and laundry room, the space is both practical and functional. Two covered porches add charm and offer a delightful extension to outdoor living.
Upper-Level Floor Plan

Would you like to save this?
This floor plan reveals a cleverly designed space with three bedrooms, each offering ample closet space for storage. The centerpiece is the expansive family room, perfect for gatherings and relaxation, measuring an impressive 27’11” by 40’11”.
A neat computer nook is conveniently positioned for work or study, adding functionality to the design. The inclusion of two bathrooms ensures comfort and privacy, making this layout both practical and inviting.
=> Click here to see this entire house plan
#3. Barndominium-Style 2-Bedroom Home with 2 Bathrooms and 1,538 Sq. Ft. of Living Space

This modern farmhouse features a clean white facade complemented by a striking dark metal roof, creating a sleek contrast. The welcoming front entrance is highlighted by a wooden gable accent that adds warmth and character.
Large windows provide ample natural light while the attached garage offers functional convenience. Set against a lush green backdrop, this design merges contemporary elements with traditional farmhouse charm.
Main Level Floor Plan

This main floor plan showcases an expansive great room, complete with cathedral ceilings that add a sense of openness and grandeur. The layout includes a master bedroom with a tray ceiling and a spacious walk-in closet, offering plenty of storage.
A cozy den is tucked beside the great room, creating a perfect spot for relaxation or work. The covered patio at the rear extends the living space outdoors, ideal for entertaining or enjoying a quiet evening.
=> Click here to see this entire house plan
#4. 2-Bedroom, 1.5-Bathroom Traditional Home with 1,104 Sq. Ft. and 3-Car Garage

The home’s striking design features a spacious elevated deck that extends over a three-car garage, offering a seamless blend of practicality and style. Large glass doors open from the deck into the living area, creating a fluid indoor-outdoor transition.
The exterior is defined by its clean lines and minimalist aesthetic, enhanced by contemporary lighting fixtures. This setup not only maximizes space but also provides a unique vantage point for enjoying the surrounding landscape.
Main Level Floor Plan

This floor plan highlights a 3-car garage measuring 34’10” x 28’10”, offering ample space for vehicles and storage. An added convenience is the inclusion of a compact bathroom, sized at 4’11” x 5’11”, perfect for quick clean-ups.
The garage features three 9’0″ x 8’0″ doors, making it easy to access and utilize the space. A small mechanical room is also included, ensuring efficient use of the area.
Upper-Level Floor Plan

This floor plan highlights a central great room measuring 34′ 10″ x 16′ 3″, perfect for hosting gatherings with its open layout. Flanking the great room, two bedrooms offer ample closet space, ensuring storage is never an issue.
The plan includes a single bathroom conveniently situated between the bedrooms. A substantial deck, extending 35′ 11″ x 10′ 0″, invites outdoor relaxation and entertainment.
=> Click here to see this entire house plan
#5. 1,575 Sq. Ft. Barndominium-Style Home Featuring 2 Bedrooms, 2 Bathrooms, and 3-Car Garage

This striking home features a sleek, dark metal exterior that exudes contemporary elegance. The large windows allow for an abundance of natural light while offering stunning views of the surrounding landscape.
I love how the pergola extends from the house, creating a seamless indoor-outdoor transition perfect for gatherings. The combination of clean lines and rustic elements gives this home a unique and inviting charm.
Main Level Floor Plan

I love how this floor plan seamlessly integrates the living space with a substantial garage area. The open layout connects the great room, dining, and kitchen areas, making it perfect for family gatherings.
Two bedrooms, including a master suite with a walk-in closet, offer plenty of private space. The covered patios provide a wonderful extension to the living areas, ideal for outdoor relaxation.
Main Level Floor Plan with Basement Stairs

🔥 Create Your Own Magical Home and Room Makeover
Upload a photo and generate before & after designs instantly.
ZERO designs skills needed. 61,700 happy users!
👉 Try the AI design tool here
This floor plan reveals a thoughtfully organized single-story home featuring a spacious garage capable of housing multiple vehicles. The heart of the home includes a Great Room, Dining area, and Kitchen, seamlessly connected for easy living and entertaining.
Notably, the master suite is positioned for privacy, complete with a walk-in closet and en-suite bath. The covered patio extends the living space outdoors, perfect for leisurely afternoons.
=> Click here to see this entire house plan
#6. 2-Bedroom Traditional Carriage Home with 1,414 Sq. Ft. and Open-Concept Design

This garage design features three spacious bays, perfect for housing multiple vehicles or creating a versatile workspace. The standout element is the row of charming dormer windows, offering not only additional light but also enhancing the visual appeal of the structure.
The combination of dark siding with light brick accents gives a modern edge to the classic gable roof. I appreciate the thoughtful addition of a planter box, adding a touch of greenery to the exterior.
Main Level Floor Plan

This floor plan showcases a well-organized garage layout, featuring space for three vehicles—a two-car garage and a separate one-car garage. The entry is centrally located, providing easy access between the garages and the main living areas.
I like how the design includes a dedicated mechanical room, ensuring functional efficiency. The layout is enhanced by a practical stairway and closet, maximizing utility and storage.
Upper-Level Floor Plan

This floor plan highlights a generous family room measuring 23’4″ x 17’3″, perfect for gatherings and entertainment. Flanking the family room are two bedrooms, each equipped with ample closet space, making storage a breeze.
The kitchen, conveniently located adjacent to the staircase, offers a compact yet functional layout. A small but efficient bathroom completes the thoughtful design of this level.
=> Click here to see this entire house plan
#7. 2-Bedroom Craftsman Home with 2.5 Bathrooms and 2,584 Sq. Ft.

This beautiful ranch-style home combines rustic stonework with modern elements, creating a harmonious facade. The welcoming front porch, supported by wooden beams, adds a touch of charm and warmth.
Large windows allow natural light to flood the interior, enhancing the home’s contemporary feel. The landscaped front yard complements the architecture, offering a serene and inviting entrance.
Main Level Floor Plan

Would you like to save this?
This floor plan features a central great room measuring 15×20 feet, seamlessly connected to a covered patio, perfect for indoor-outdoor living. The kitchen, equipped with a sizable island, flows into a casual dining area, enhancing the open layout.
A master bedroom with an en-suite bath and walk-in closet offers a private retreat, while a guest bedroom and study provide additional versatile spaces. The plan includes convenient amenities like a mudroom with laundry and a three-car garage, ensuring functionality throughout.
=> Click here to see this entire house plan
#8. 2-Bedroom, 2-Bathroom Ranch-Style Home with 2,615 Sq. Ft. and Hearth Room

This Craftsman-style home immediately catches the eye with its prominent gable roofs and a blend of stone and shingle siding. The warm glow from the windows and strategic outdoor lighting highlight the architectural details, creating an inviting evening ambiance.
I appreciate the symmetrical arrangement of the double garage doors, which adds to the home’s balanced aesthetic. The lush landscaping with rocks and small trees adds a touch of natural beauty, enhancing the home’s curb appeal.
Main Level Floor Plan

This well-designed floor plan showcases a generous 2615 square feet of living space, centered around a large great room that opens to a covered deck and hearth room. The layout includes a master bedroom suite with a walk-in closet, alongside an additional bedroom and a convenient office space.
The kitchen, adjacent to a formal dining area, provides easy access to a practical mudroom leading to the expansive 3-car garage. I love how the design seamlessly integrates indoor and outdoor living areas, perfect for both relaxation and entertaining.
Basement Floor Plan

This floor plan showcases an optional thoughtful layout featuring a living room that opens to a spacious billiards area, perfect for entertainment. The inclusion of a dedicated Lego room is a unique touch that sparks creativity and play.
Two well-sized bedrooms are conveniently located near a shared bathroom, providing comfort and privacy. Additionally, the home theater offers a cozy retreat for movie nights, making this design both functional and fun.
=> Click here to see this entire house plan
#9. Modern Craftsman-Style Home with 2 Bedrooms and 2 Bathrooms Across 2,176 Sq. Ft.

This modern farmhouse exterior beautifully combines classic and contemporary elements with its sharp gabled rooflines and sleek black window frames. The facade features a harmonious mix of board and batten siding alongside stone accents, adding texture and depth.
I love how the front porch, complete with cozy seating, invites relaxation and conversation. The black metal roof not only enhances the aesthetic but also offers durability, blending style with function.
Main Level Floor Plan

This floor plan reveals a well-organized layout spanning 2,176 square feet. I love how the grand great room serves as the central hub, seamlessly connecting to the kitchen and dining area.
The primary suite offers privacy and convenience with an adjoining bath and walk-in closet, while the guest bedroom features a vaulted ceiling for added charm. Notice the thoughtful inclusion of a mudroom and office, perfect for busy lifestyles.
=> Click here to see this entire house plan
#10. 2-Bedroom Craftsman Home with Traditional Elements and a Spacious 2,600 Sq. Ft. Layout

This home beautifully blends rustic stonework with modern wooden accents, creating a stunning facade that catches the eye. I love the trio of dormer windows peeking out from the roof, adding charm and character to the design.
The inviting front porch, framed by sturdy columns, suggests a perfect spot for outdoor relaxation. The combination of natural materials and thoughtful design elements creates a welcoming and stylish exterior.
Main Level Floor Plan

The main floor plan showcases a generous 2,600 square feet of thoughtfully designed space. I notice the seamless flow from the foyer through to the great room, which opens onto a rear porch, perfect for entertaining.
The kitchen, complete with a pantry, is centrally located, making it convenient for both the breakfast and dining areas. A standout feature is the three-car garage, providing ample storage and parking options.
=> Click here to see this entire house plan






