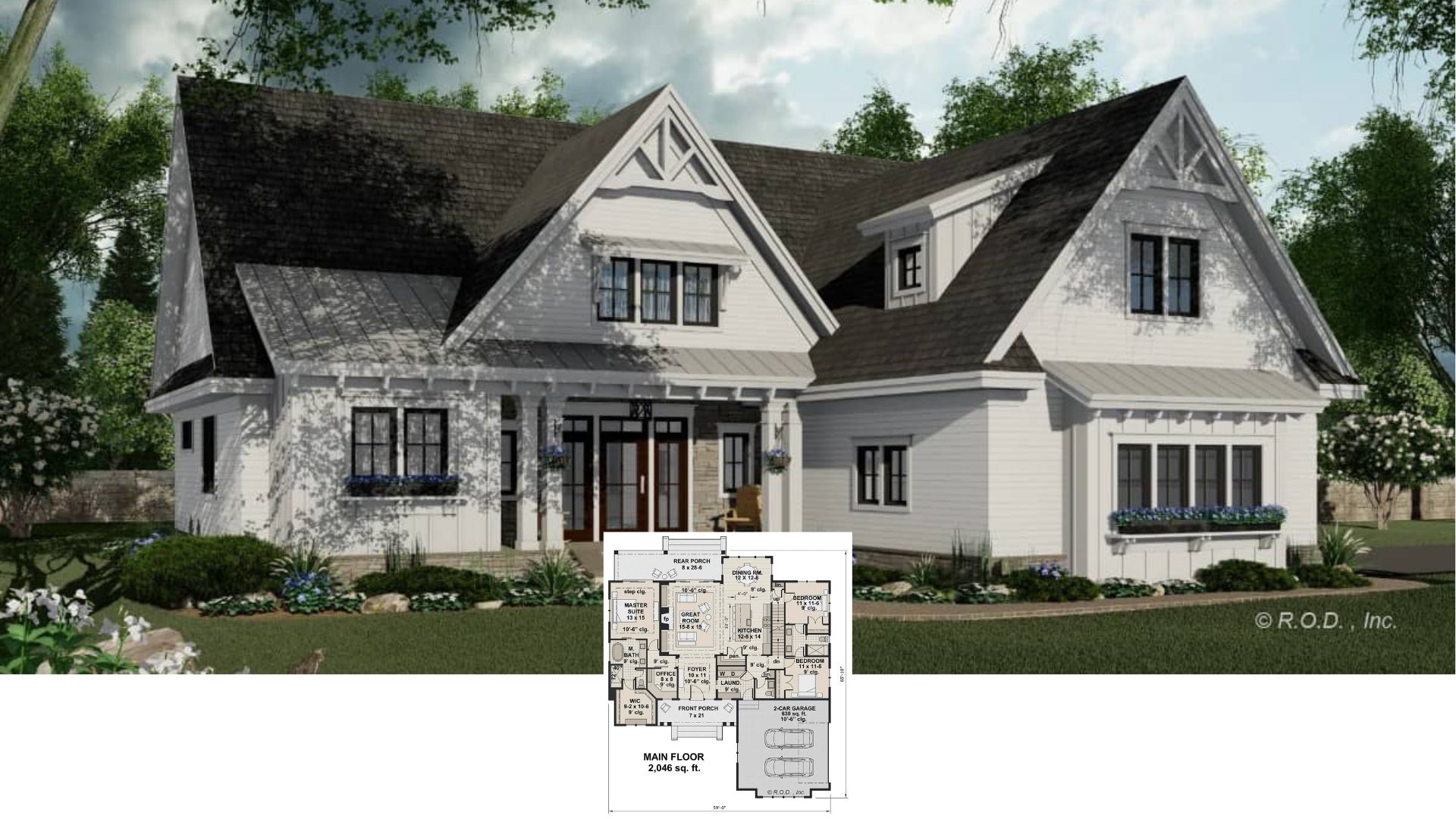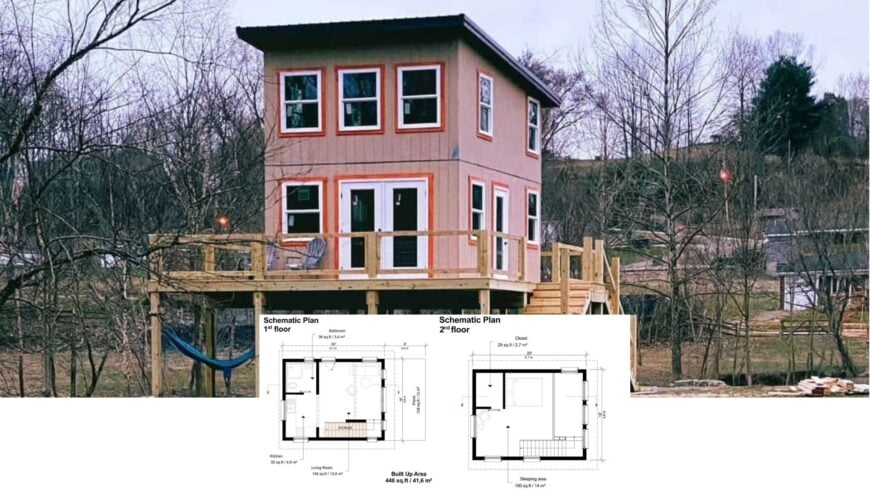
When it comes to living large in a small space, 1-bedroom cabins offer a delightful balance of charm and ingenuity.
These pint-sized retreats are tailored to blend function with style, boasting unique features that make the most of every square foot. Join me as we explore a selection of these innovative cabins, each offering a cozy haven and a testament to efficient design.
#1. 1-Bedroom, 411 Sq. Ft. Modern Minimalist Cabin with a Sunlit Pergola
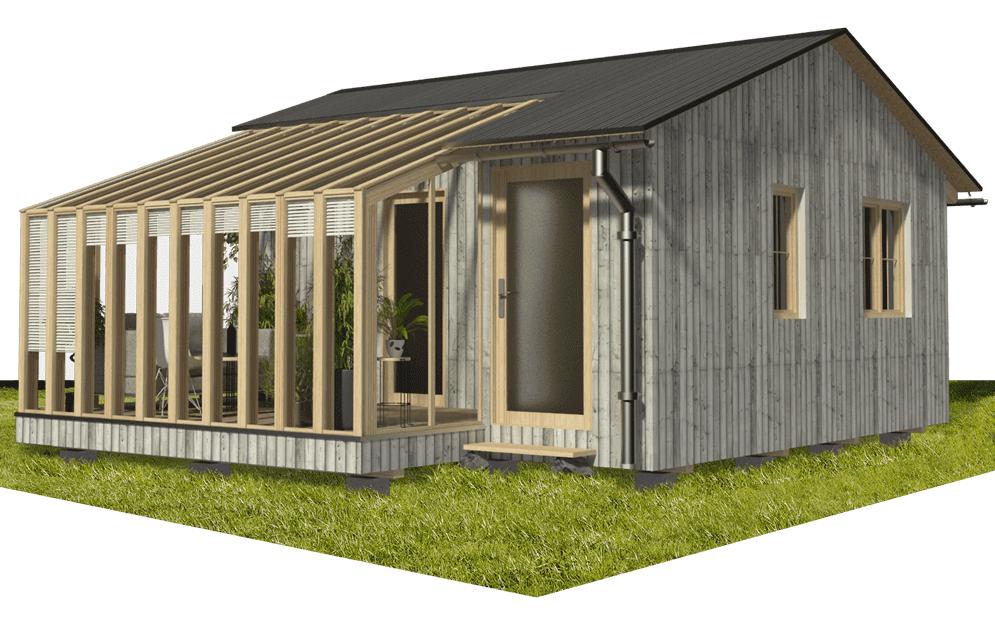
This quaint cabin features a striking glass-enclosed porch that seamlessly blends indoor and outdoor living. The use of natural wood elements contrasts beautifully with the sleek glass, creating an inviting space for relaxation.
The cabin’s minimalist design is both functional and aesthetically pleasing, making it a perfect retreat. I love how the structure sits slightly elevated, adding a touch of rustic charm to its modern simplicity.
Main Level Floor Plan
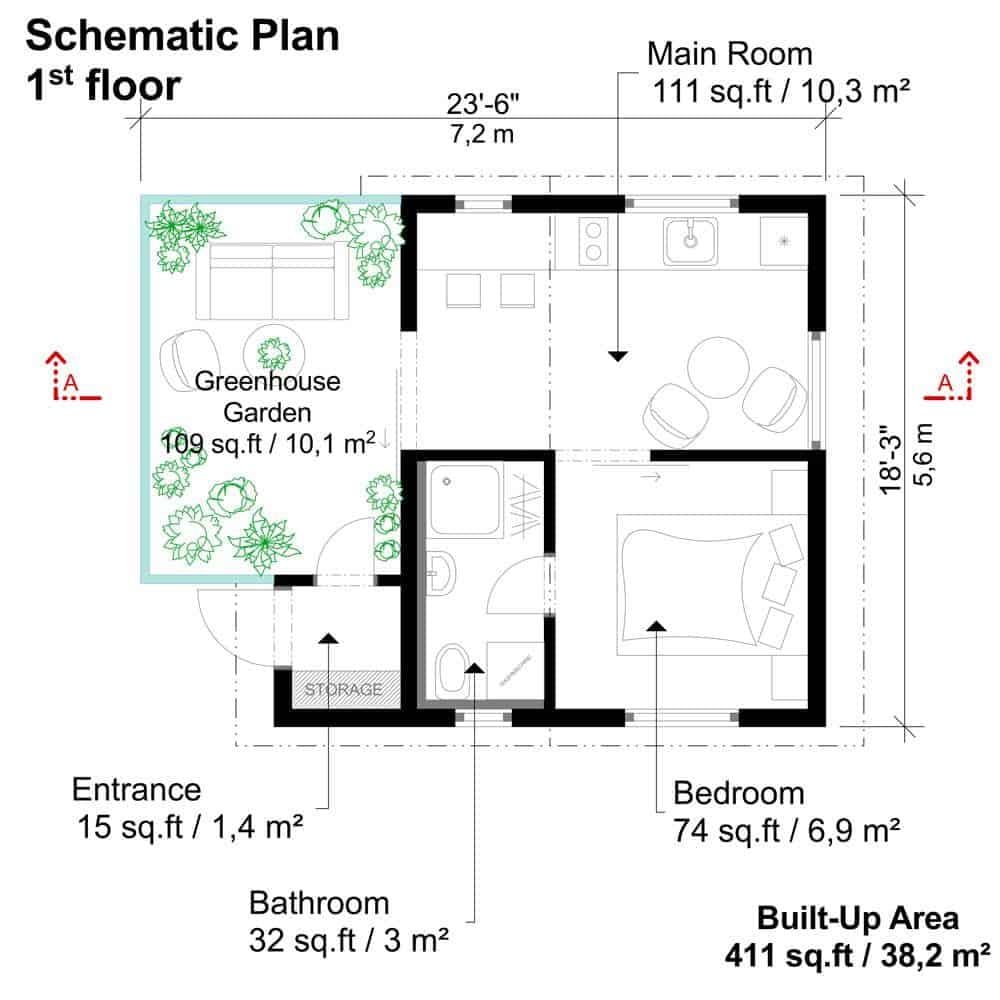
This floor plan offers a smart use of 411 square feet, with a unique feature—a delightful 109 square foot greenhouse garden. The main room, at 111 square feet, serves as a versatile living area, seamlessly connected to the kitchen.
A 74 square foot bedroom provides a cozy retreat, while the 32 square foot bathroom is efficiently designed. The entrance, at 15 square feet, includes a practical storage space, ensuring functionality in every corner.
=> Click here to see this entire house plan
#2. Eco-Friendly 1-Bedroom Craftsman Tiny Home (524 Sq. Ft.)
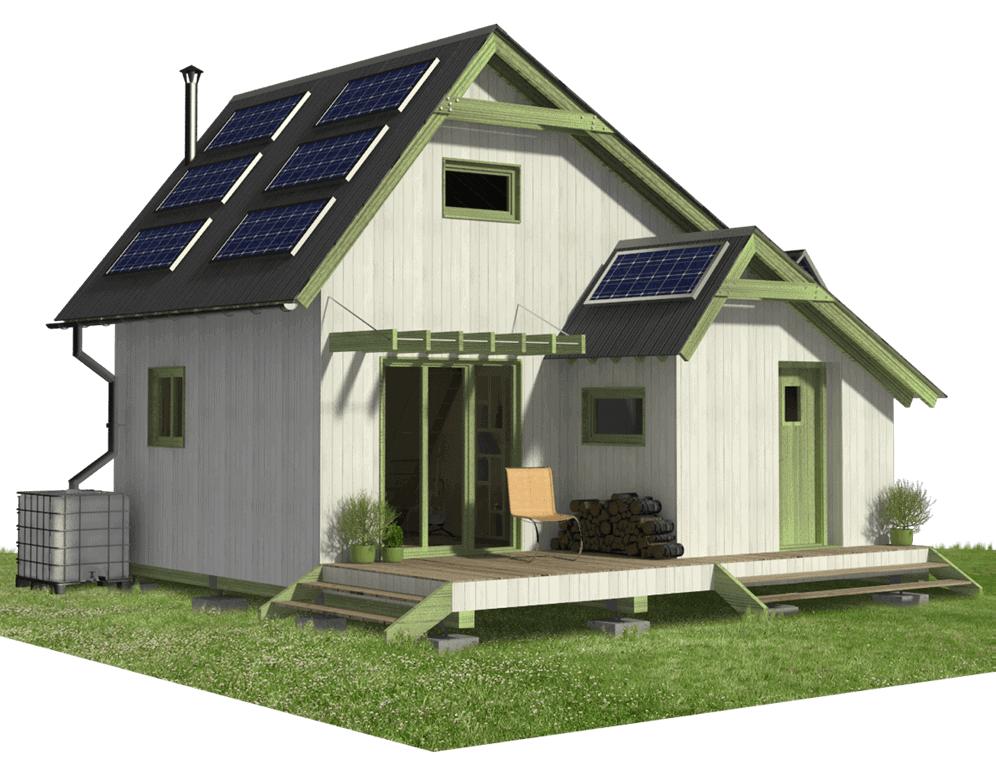
This compact cottage embraces sustainability with a full array of solar panels adorning its sloped roof. I love the way the green trim complements the natural wood siding, giving it a harmonious blend with the surrounding landscape.
The small porch provides a quaint outdoor space, perfect for relaxing with a book or morning coffee. It’s a charming example of efficient, eco-conscious design without sacrificing style.
Main Level Floor Plan
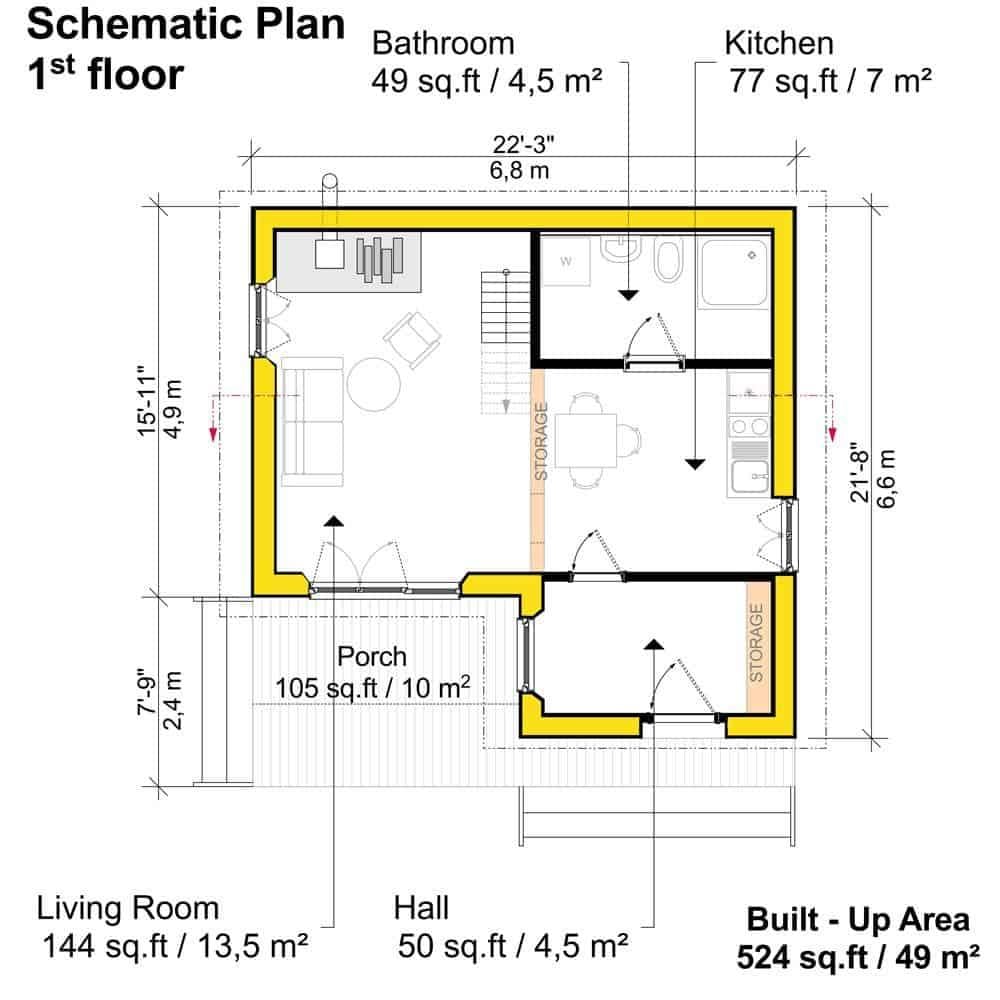
This schematic plan highlights a well-organized first floor with a total built-up area of 524 sq.ft. The layout includes a generous living room of 144 sq.ft., a cozy kitchen of 77 sq.ft., and a practical bathroom of 49 sq.ft.
I appreciate the inclusion of a 105 sq.ft. porch, which adds a welcoming touch to the entrance. Notice the clever storage areas strategically placed to maximize the functionality of the space.
Upper-Level Floor Plan
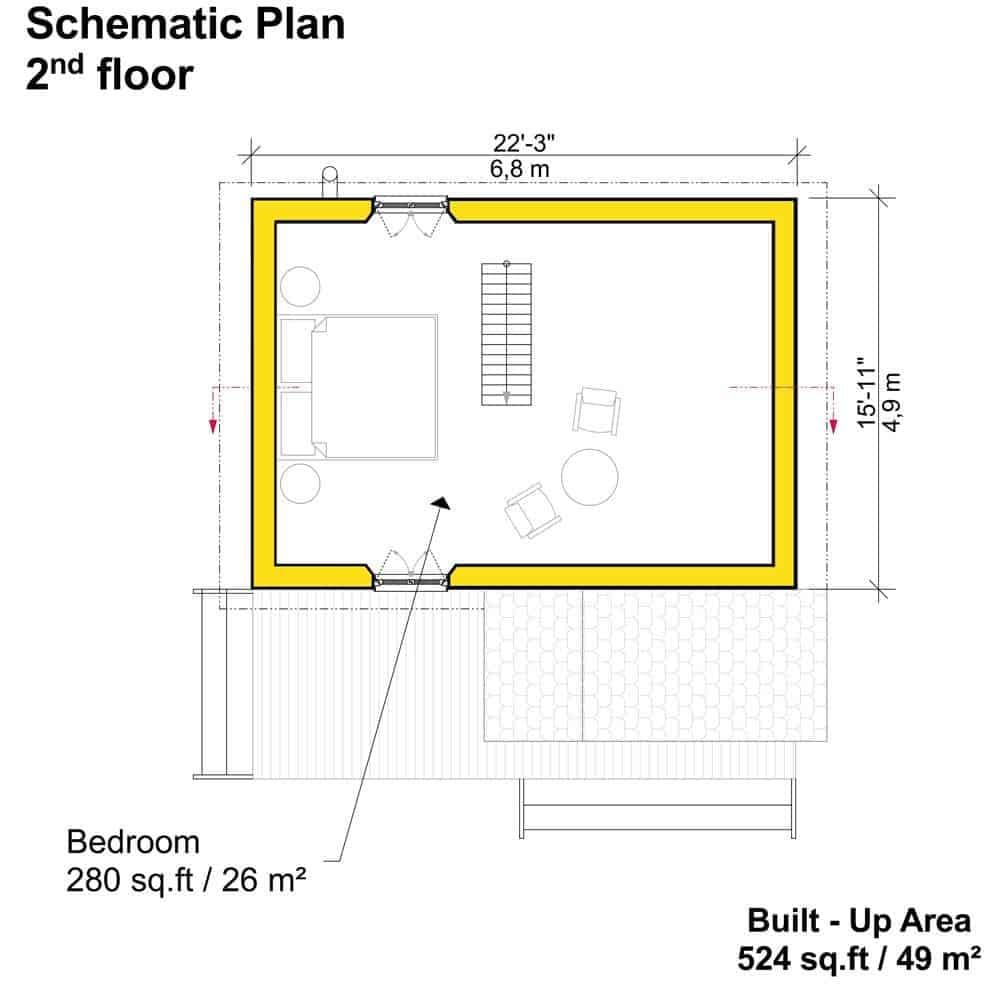
This schematic plan reveals a well-thought-out 280 sq.ft. bedroom on the second floor, designed for both comfort and functionality. The layout includes a central bed with ample space for seating and circulation, making it a versatile personal retreat.
Notice how the staircase is strategically placed to maximize usable space and flow. The built-up area totals 524 sq.ft., providing a compact yet efficient living experience.
Cross Section Floor Plan
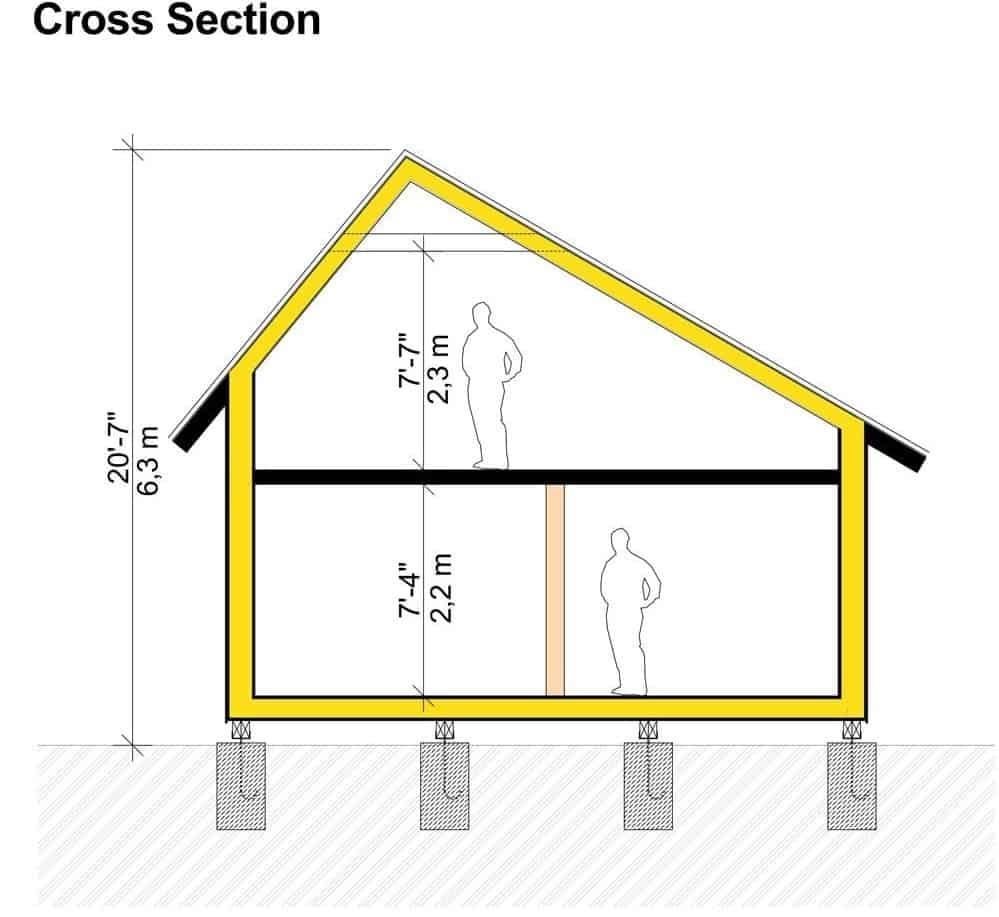
This cross section reveals a two-story structure with a pitched roof, showcasing the spatial distribution within. The ground floor features a height of 7’4″, while the upper level offers a slightly taller 7’7″ clearance.
I notice how the design incorporates vertical support elements, ensuring stability and balance. The overall height of 20’7″ cleverly accommodates both floors without compromising on headroom.
=> Click here to see this entire house plan
#3. Modern-Style 1-Bedroom, 1-Bathroom Micro Cabin with Loft and Rooftop Deck – 351 Sq. Ft.
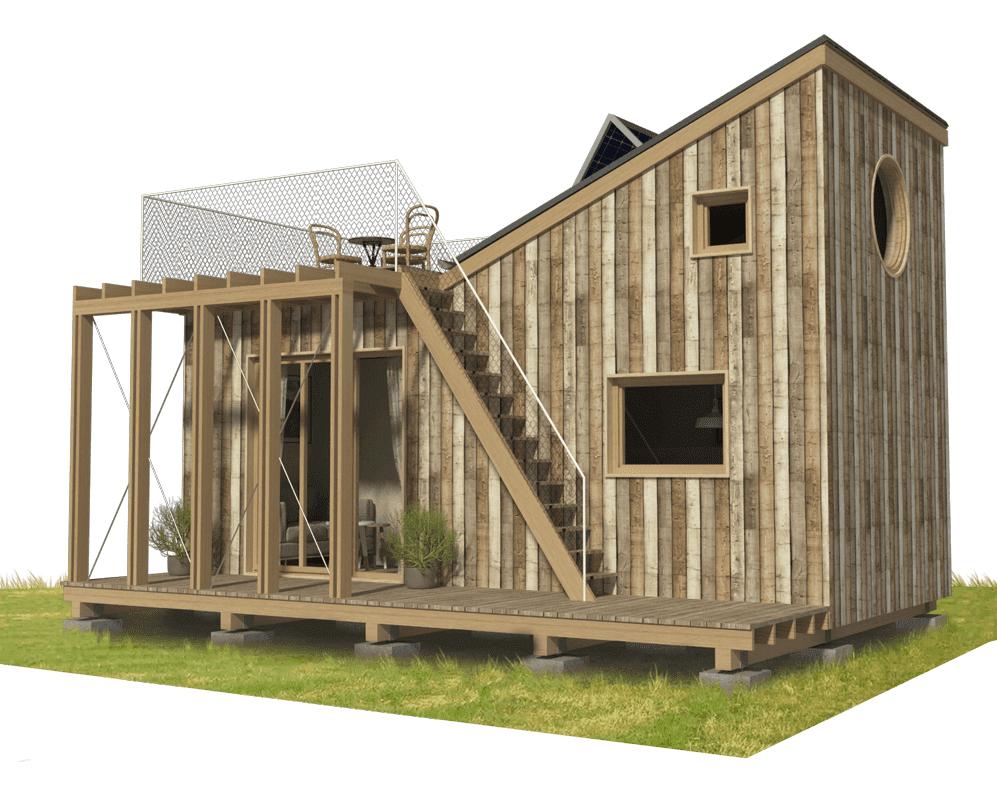
This charming 351 square foot cabin stands out with its rustic wooden facade and a distinctive rooftop terrace. I love how the vertical wood paneling adds a touch of natural elegance while the large circular window provides a playful architectural detail.
The single-story design includes one bedroom and one bathroom, perfect for a cozy retreat. The open staircase leading to the terrace is a clever use of space, offering a private outdoor area to enjoy the view.
Main Level Floor Plan
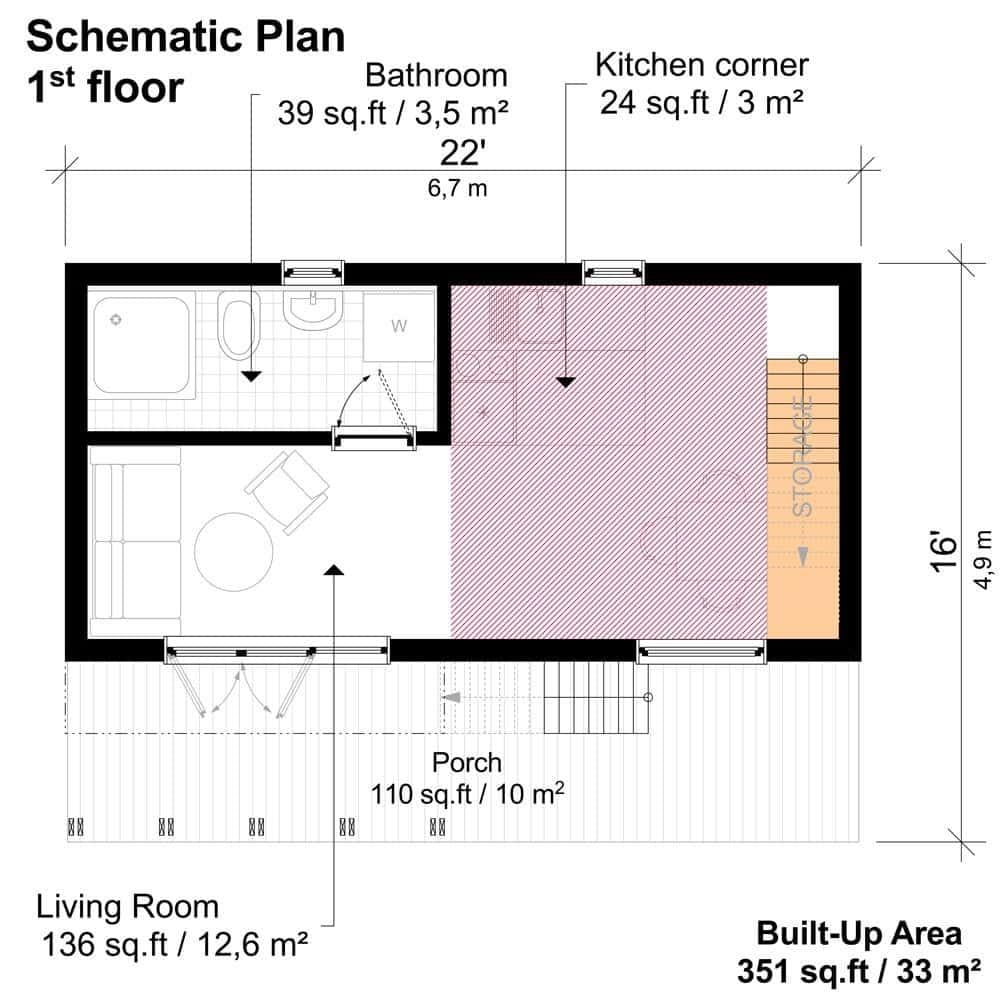
This 351 sq. ft. floor plan cleverly maximizes space for a single-bedroom home. The living room, at 136 sq. ft., serves as the heart of the home, seamlessly connecting to a compact kitchen corner.
A neatly arranged bathroom occupies 39 sq. ft., offering essential amenities without excess. The 110 sq. ft. porch provides a welcoming outdoor extension, perfect for relaxation or entertaining.
Cross Section Floor Plan
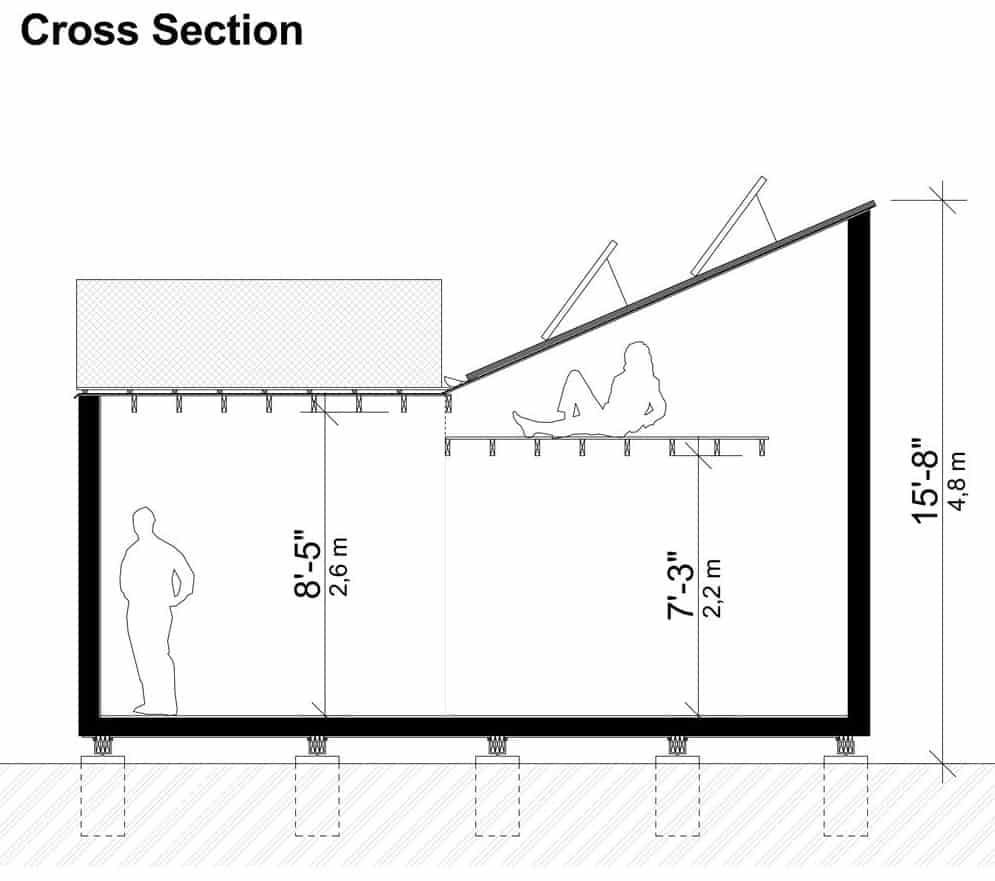
This architectural cross-section reveals a clever use of vertical space in a compact 351 sq. ft. structure. The design features a dramatic sloped roof, creating a striking 15-foot-8-inch height that allows for a mezzanine level.
I appreciate how the ceiling height of 8 feet 5 inches in the main area provides a sense of openness. With one bedroom and one bathroom, this single-story layout maximizes functionality in a small footprint.
=> Click here to see this entire house plan
#4. 1-Bedroom Compact 137 Sq. Ft. A-Frame Home with a Cozy Interior and Glass Facade
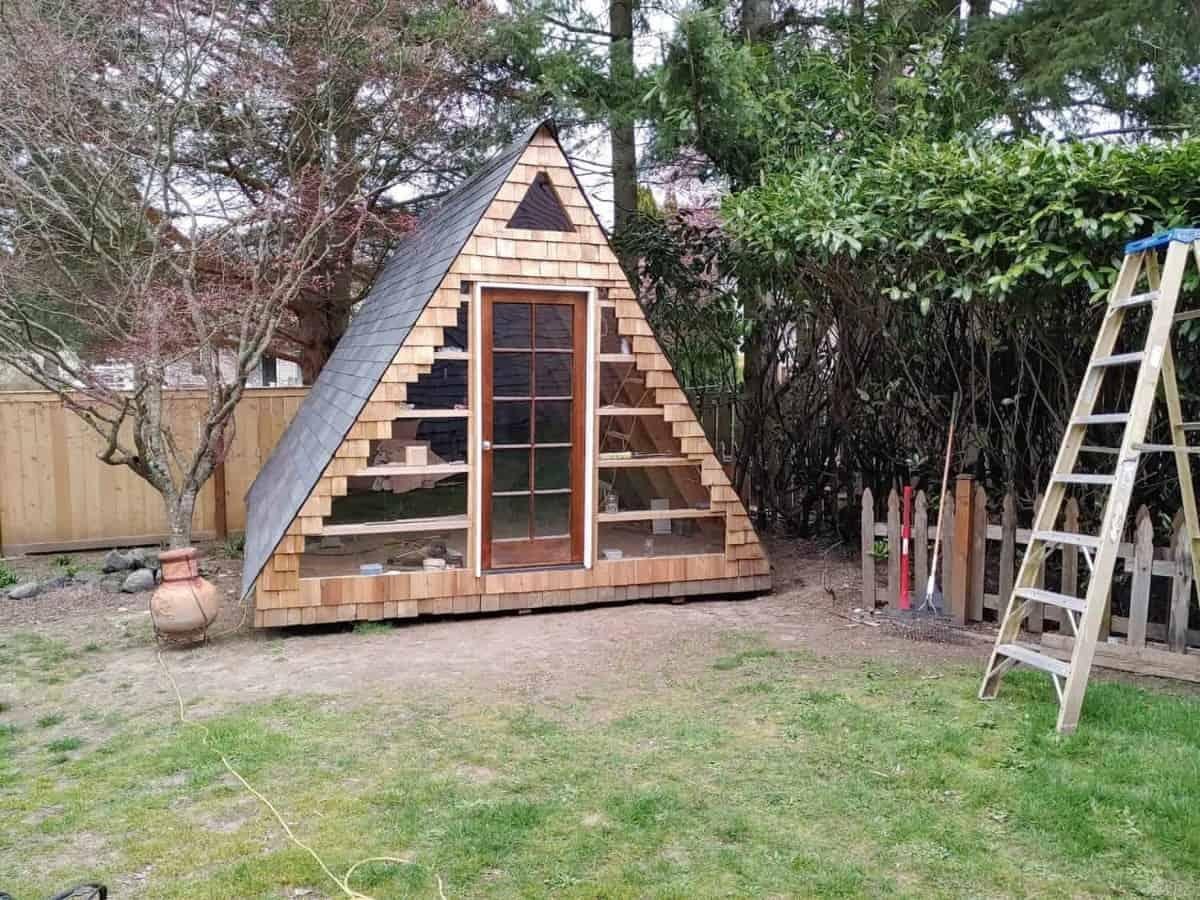
This charming A-frame shed, nestled in a backyard setting, showcases a rustic cedar shingle exterior that blends effortlessly with its natural surroundings. The structure spans a total of 137 sq. ft., including a cozy porch area that invites you to linger outdoors.
Its compact 11′ 7″ x 15′ 5″ footprint and affordable DIY construction cost of $2,300 make it an appealing project for those looking to add functional and aesthetic value to their yard. I love how the clever use of glass in the door adds both light and a touch of modernity to the design.
Main Level Floor Plan
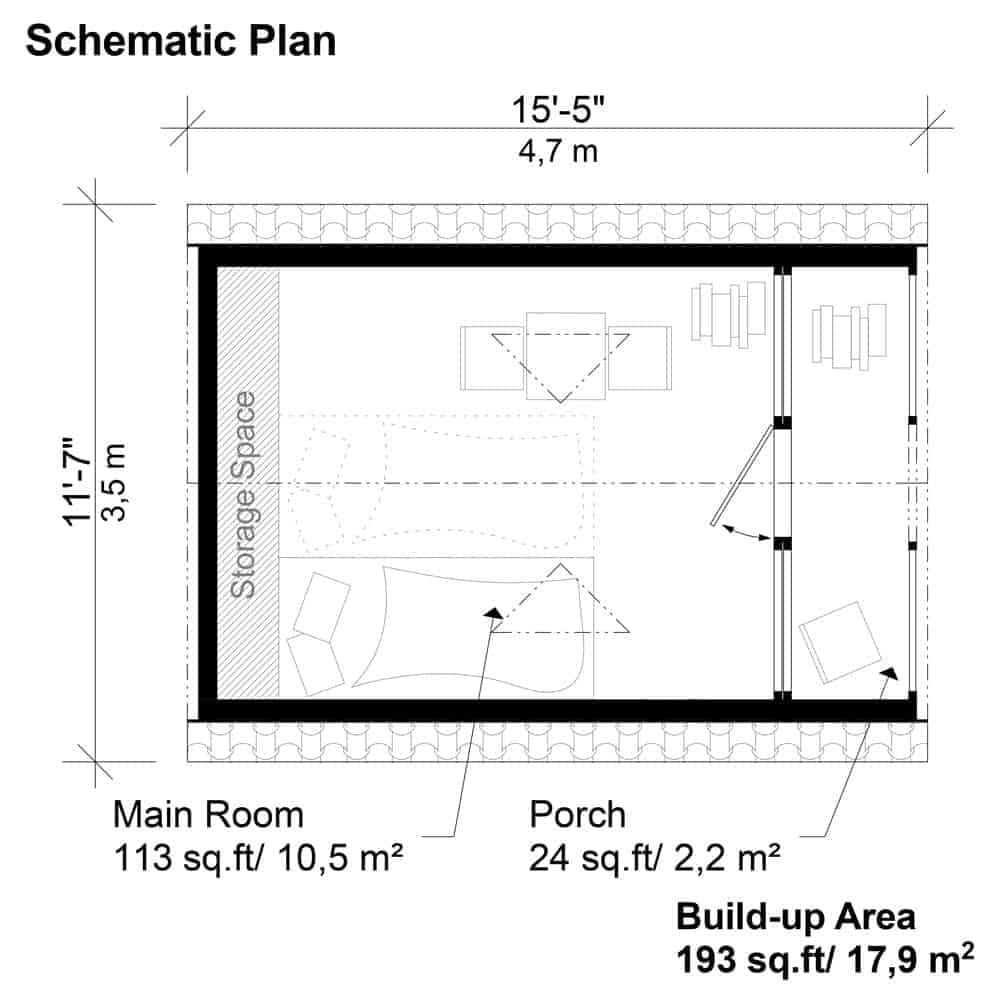
This schematic floor plan showcases a compact 137 sq. ft. layout, thoughtfully designed to maximize every inch. The main room, covering 113 sq. ft., integrates a clever storage space, making it ideal for efficient living. A cozy 24 sq. ft. porch adds an inviting outdoor element, perfect for enjoying a quiet moment.
=> Click here to see this entire house plan
#5. 1-Bedroom, 1-Bathroom Ashley River Cabin with 280 Sq. Ft.
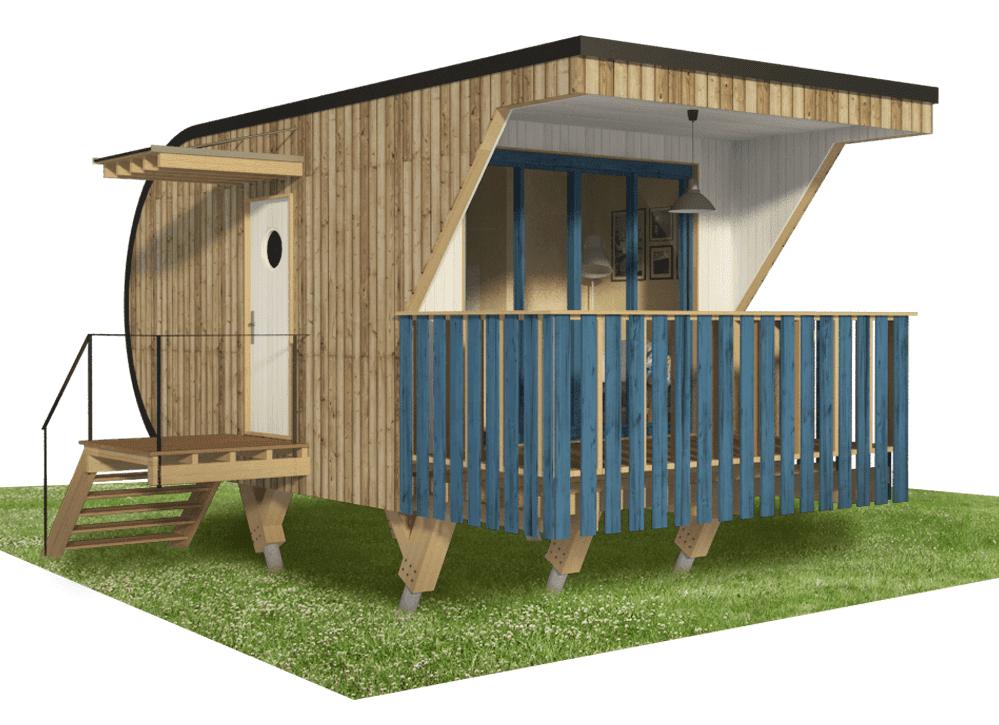
This unique 280 sq. ft. tiny home features a striking design with its angular roofline and bold blue balcony. The single-story structure cleverly maximizes space, offering a cozy retreat with one bedroom and one bathroom.
I love the use of natural wood contrasted by vibrant blue accents, creating an eye-catching facade. The small porch adds a welcoming touch, perfect for enjoying the outdoors.
Main Level Floor Plan
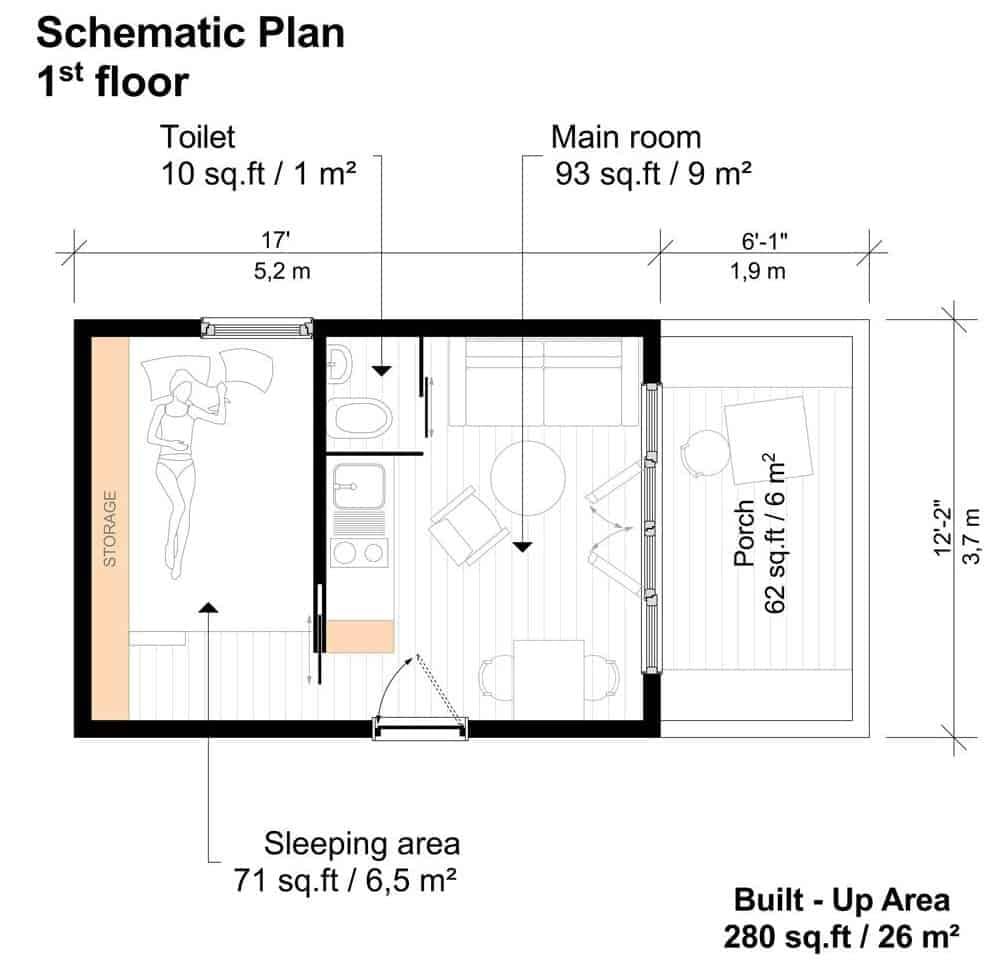
This schematic plan elegantly divides the 280 sq. ft. of space into functional areas, making every inch count. The main room, at 93 sq. ft., serves as the heart of the home, seamlessly integrating the living and dining areas.
A cozy sleeping area of 71 sq. ft. provides a private retreat, while the compact 10 sq. ft. bathroom maximizes efficiency. The addition of a 62 sq. ft. porch extends the living space outdoors, offering a perfect spot for relaxation.
=> Click here to see this entire house plan
#6. 1-Bedroom, 278 Sq. Ft. Country Style Cabin with Loft and Rustic Charm
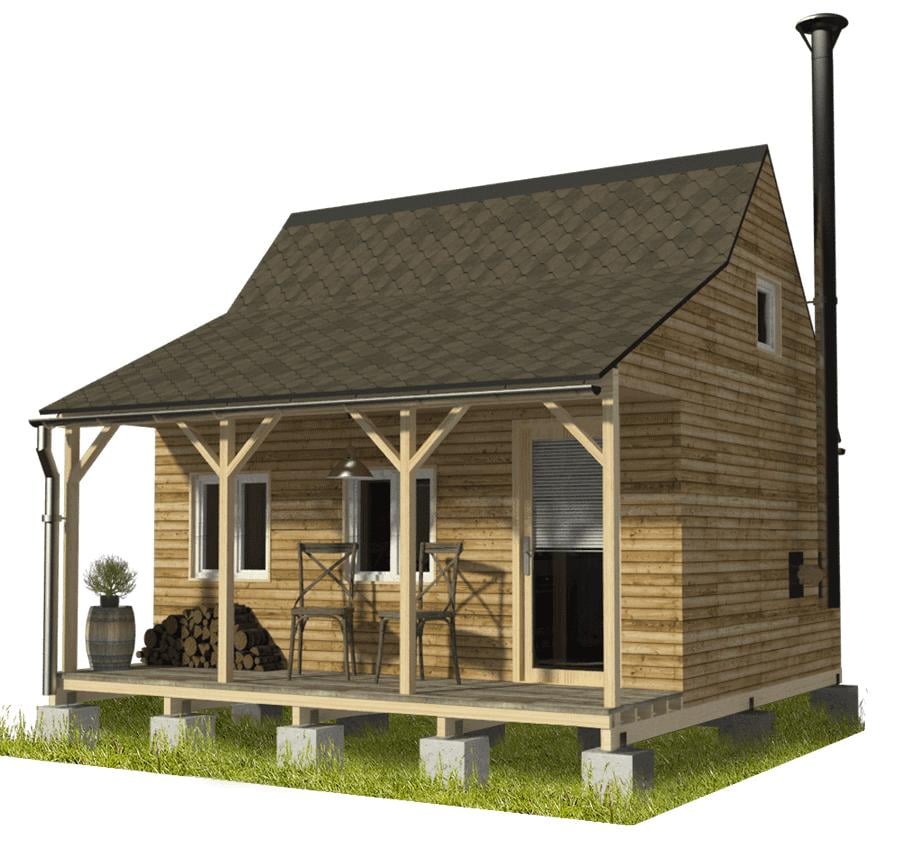
This quaint 278 square foot cabin makes an impactful statement with its compact yet efficient design. The wooden facade and pitched roof give it a rustic appeal, while the small front porch invites you to sit and enjoy the surroundings.
With one bedroom and one bathroom, the interior is likely designed to make the most of every inch of space. I love how the elevated foundation adds a touch of traditional cabin charm.
Main Level Floor Plan
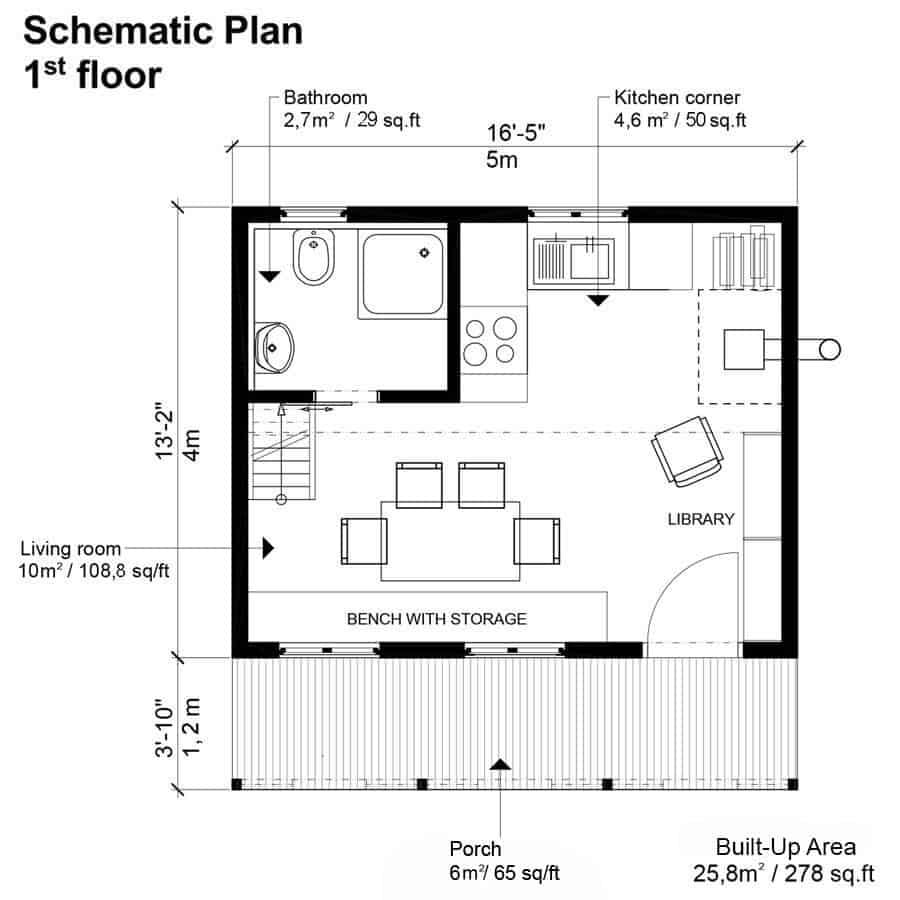
This schematic plan of a 278 sq. ft. home showcases a well-thought-out first floor that maximizes space. The living room, at 108.8 sq. ft., features a bench with storage, cleverly integrating functionality with seating.
A 50 sq. ft. kitchen corner efficiently uses space for culinary needs, while the 29 sq. ft. bathroom remains compact and practical. The porch, adding 65 sq. ft., offers a welcoming transition from the outside world into this cozy abode.
Upper-Level Floor Plan
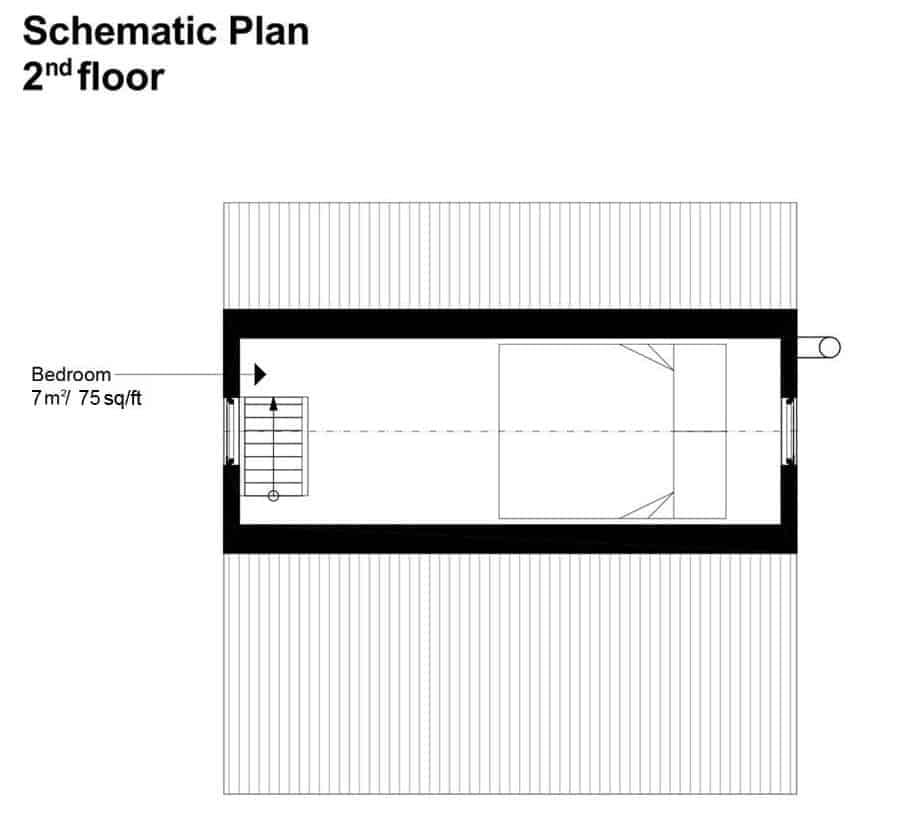
This schematic plan reveals a cleverly designed second floor, featuring a single bedroom that spans 75 square feet. The layout is straightforward, with a focus on maximizing space within the modest dimensions.
I appreciate the efficient use of space, particularly how the staircase placement allows for seamless movement. This two-story home layout is ideal for those seeking a minimalist lifestyle.
Cross Section Floor Plan
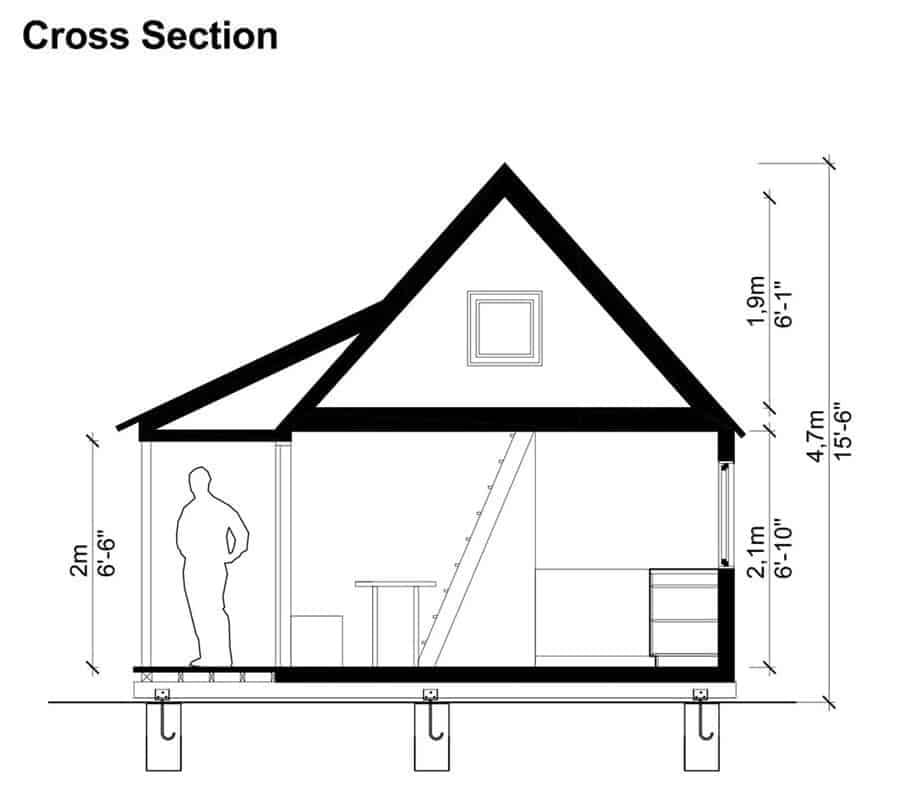
This cross-section reveals a compact two-story dwelling featuring one bedroom and one bathroom. The efficient use of vertical space is evident with a loft area accessible by stairs, adding to the home’s sense of height despite its modest footprint.
I see a window placed strategically to allow natural light into the upper level, enhancing the cozy yet open feel. The straightforward design emphasizes functionality, perfect for those who appreciate minimalist living.
=> Click here to see this entire house plan
#7. 233 Sq. Ft. Modern-Style Cabin with 1 Bedroom and Sleeping Loft
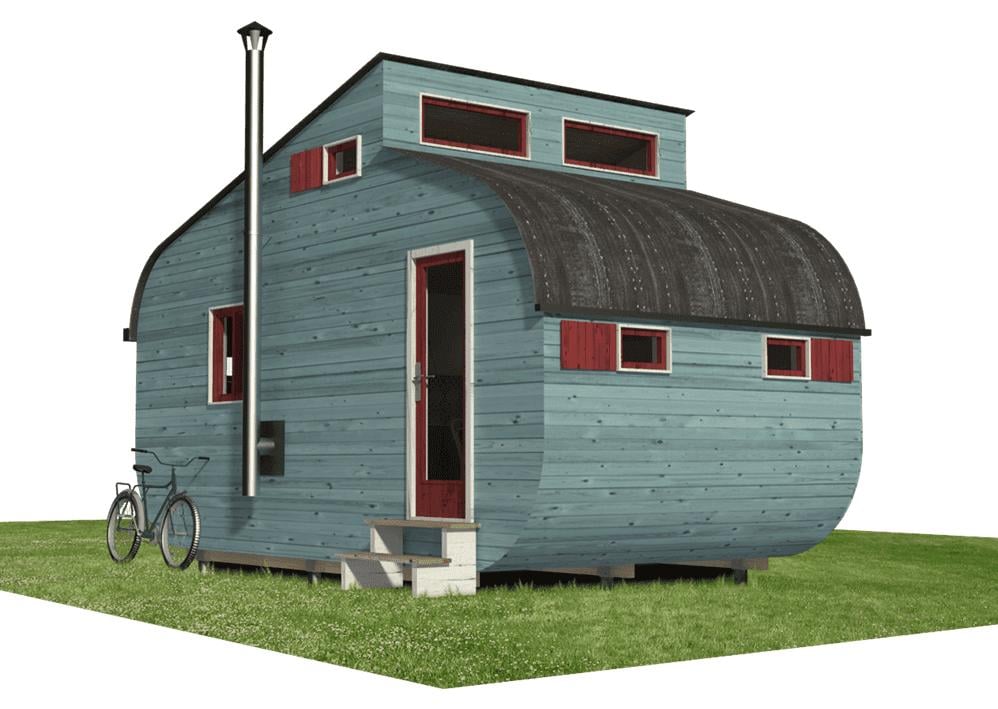
This 233 square foot tiny house features a distinctive curved roof that adds a playful touch to its compact design. The single-story structure includes one bedroom and one bathroom, making efficient use of its limited space.
I love how the blue wood siding contrasts with the red windows and doors, adding a pop of color to the exterior. The small porch and vertical chimney give it a cozy, inviting feel, perfect for a minimalist lifestyle.
Main Level Floor Plan
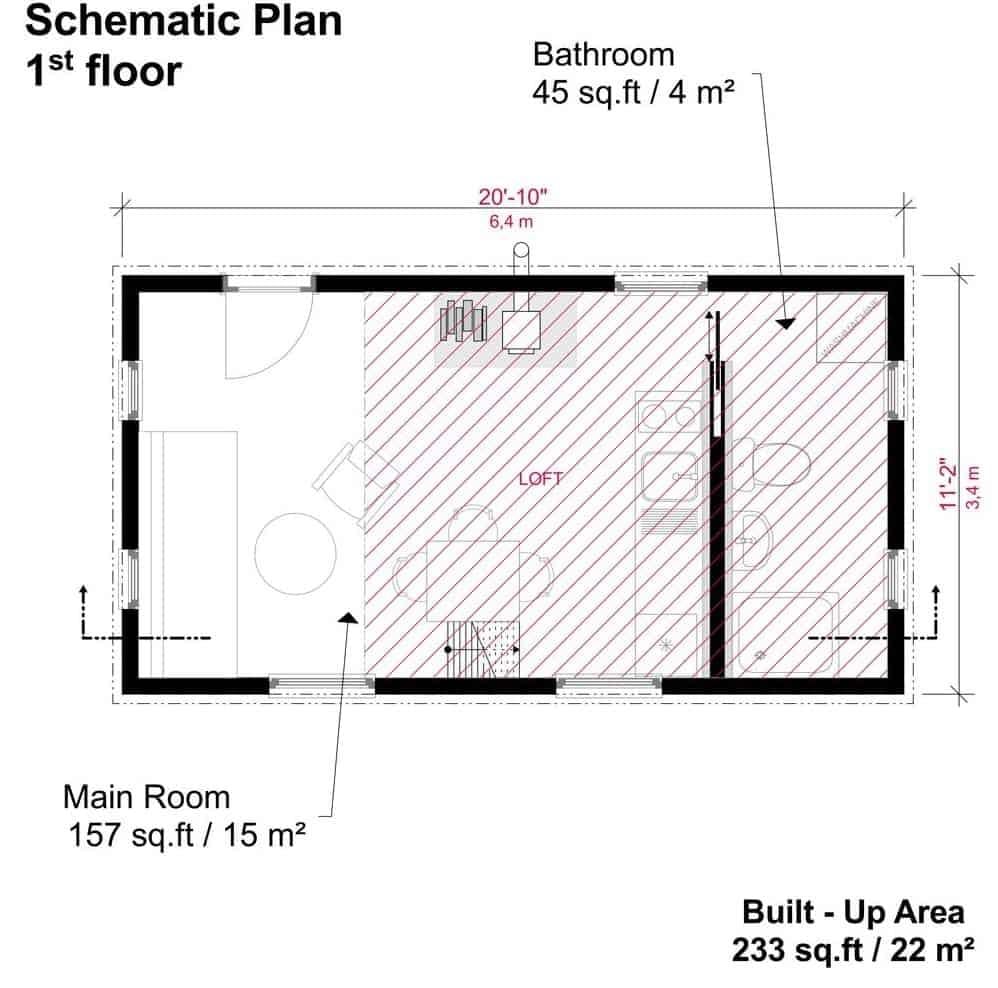
This floor plan reveals a clever use of space within 233 square feet, featuring one bedroom and one bathroom.
The main room, at 157 square feet, doubles as a living and dining area, highlighting the adaptability of small spaces. A dedicated 45 square foot bathroom offers privacy and functionality. The open design emphasizes efficiency, making every square foot count in this single-story home.
Cross Section Floor Plan
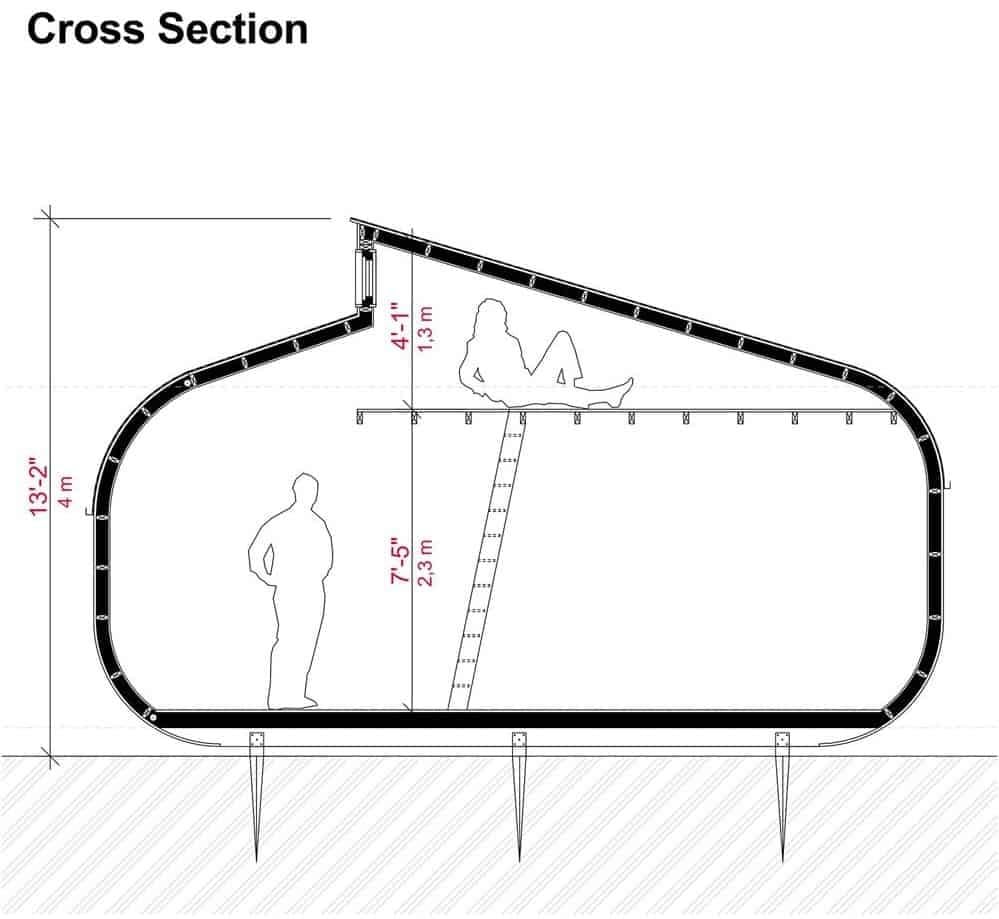
This cross section reveals a distinctive curved structure, designed to maximize space within a compact 233 square foot layout.
The single-story home features one bedroom and one bathroom, with a clever use of vertical space for seating and relaxation. The design appears to focus on modern efficiency, utilizing every inch effectively. The sloped roof adds a dynamic architectural element, enhancing both form and function.
=> Click here to see this entire house plan
#8. Compact 172 Sq. Ft. Single-Story 1-Bedroom Campground Cabin with a Covered Porch
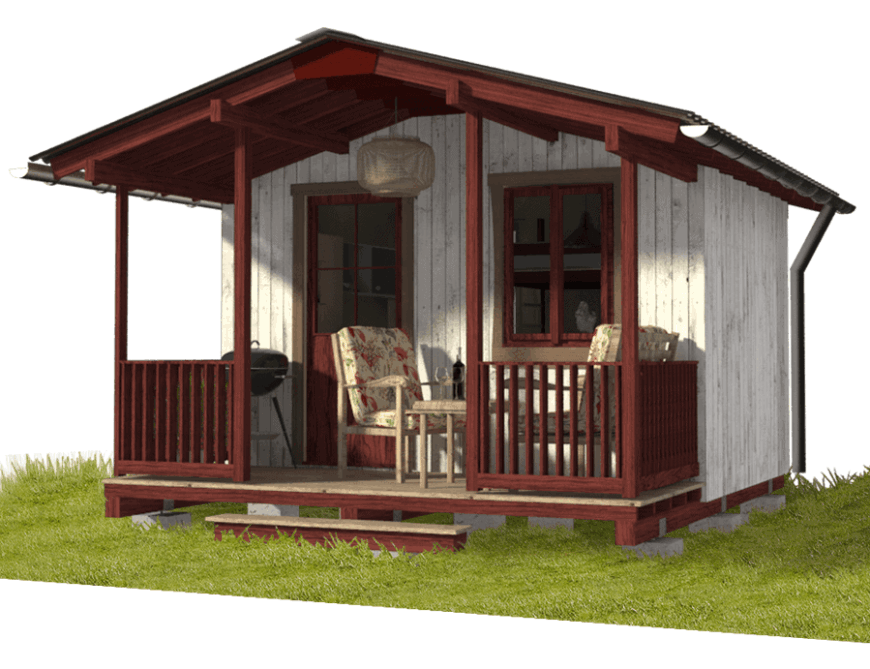
This charming cabin elevation showcases a compact design with a built-up area of 172 sq. ft., making it perfect for a minimalist retreat.
The front features a welcoming porch, ideal for enjoying quiet moments outdoors. The design emphasizes simplicity with its straightforward lines and functional layout. It’s a budget-friendly option with a DIY building cost of just $3,830.
Main Level Floor Plan
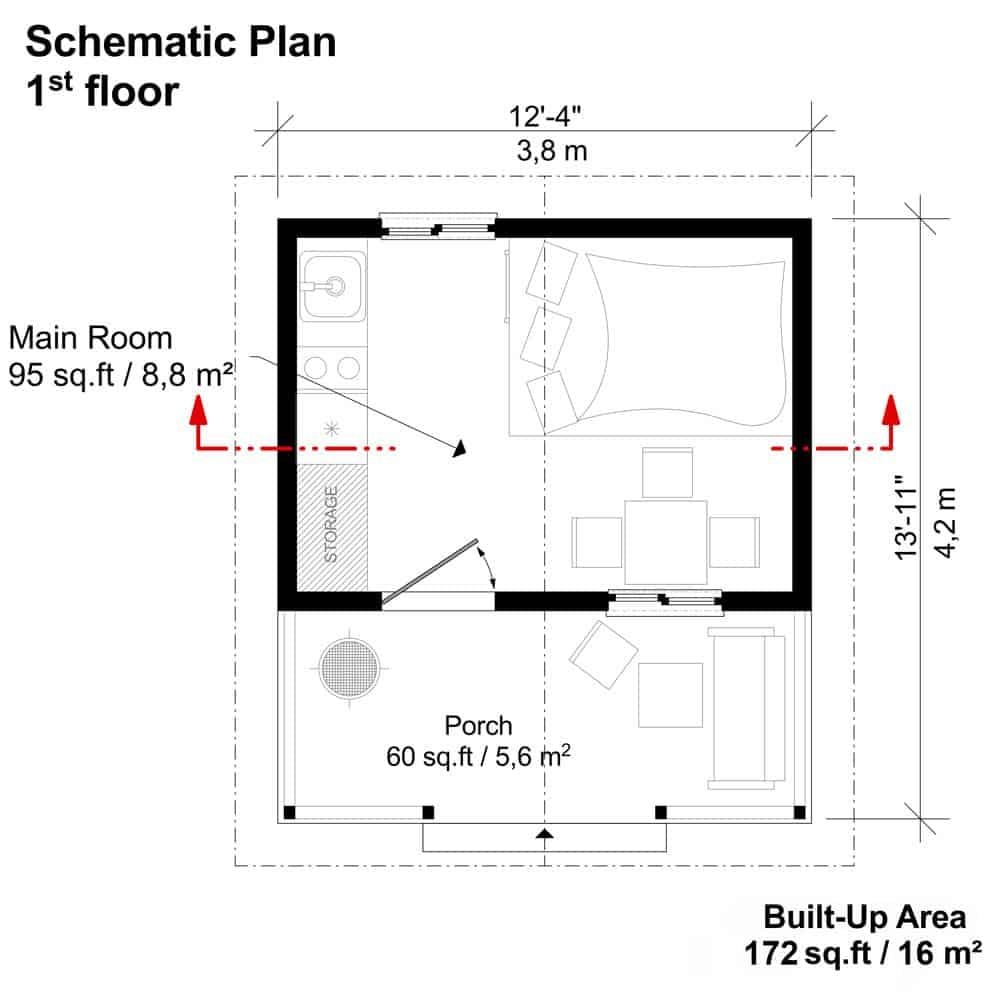
This schematic plan reveals a well-organized tiny home with a built-up area of 172 square feet, cleverly maximizing every inch.
The main room, at 95 square feet, neatly accommodates a bed, a small dining area, and a compact kitchen. A 60-square-foot porch adds charm, offering a perfect spot for relaxation. The efficient layout makes this an ideal space for minimalist living, all for a DIY building cost of $3,830.
Cross Section Floor Plan
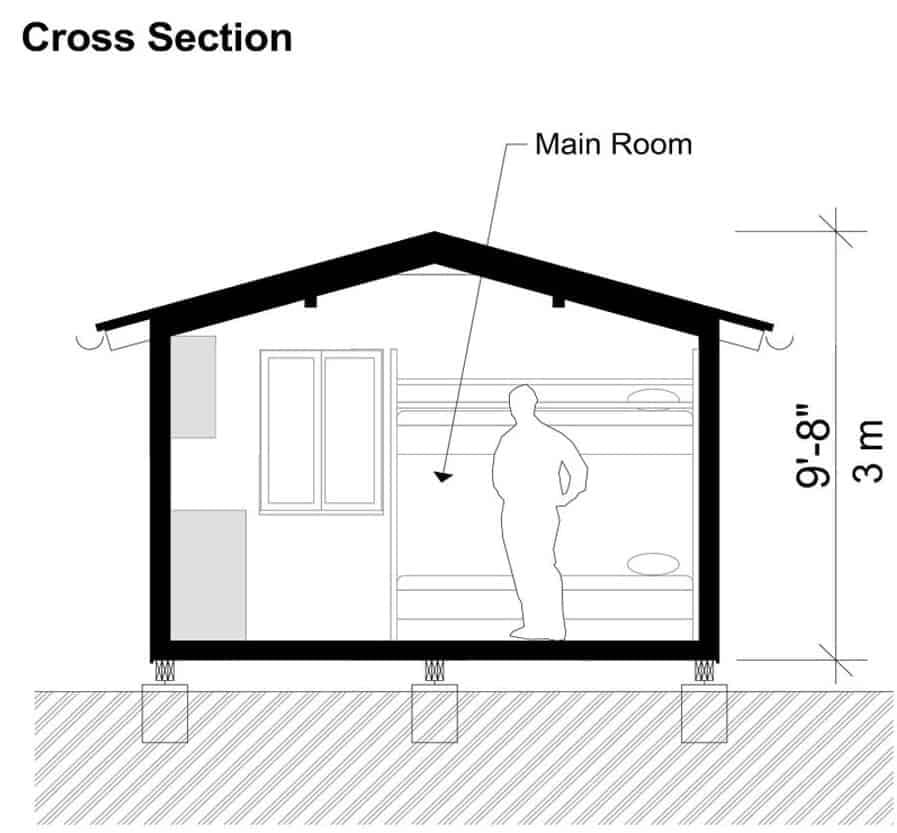
This cross-section reveals a cleverly designed small space, measuring just 172 square feet. I notice the efficient use of vertical space with bunk beds, maximizing the room’s functionality.
The layout includes a main room that appears both practical and cozy, with natural light entering through a window. It’s impressive how such a compact area can be fully utilized for living, all for a DIY cost of $3,830.
=> Click here to see this entire house plan
#9. 152 Sq. Ft. Trapper Cabin Style Shed with a Convertible Bunk Space
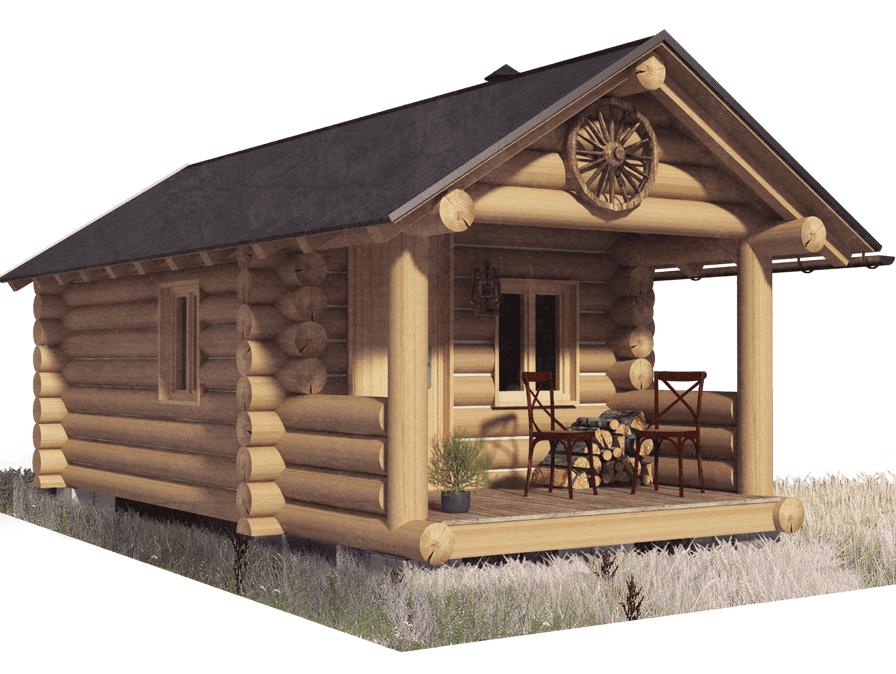
This delightful log cabin, measuring 200 square feet, showcases a classic rustic design with its robust log construction.
The inviting porch, spanning 41 square feet, is perfect for enjoying quiet moments amidst nature. A unique wheel detail under the gable adds a touch of character to the structure. With a DIY building cost of $8,900, it’s an affordable retreat that combines simplicity with style.
Main Level Floor Plan
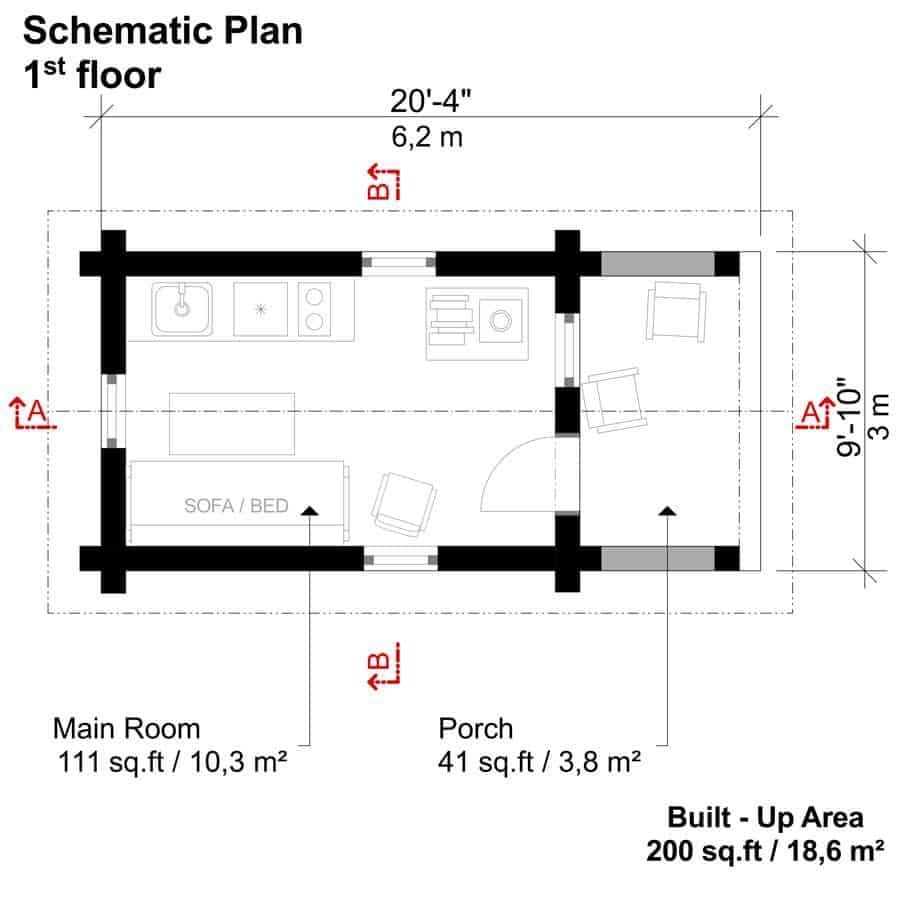
This floor plan showcases a smart use of 200 square feet, featuring a main room of 111 square feet and a functional porch of 41 square feet.
I like how the main room efficiently accommodates a sofa bed and a compact kitchen area, making it a versatile living space. The porch offers a seamless transition to the outdoors, enhancing the overall livability of the design. With a DIY building cost of $8,900, this layout is both economical and practical.
Cross Section Floor Plan
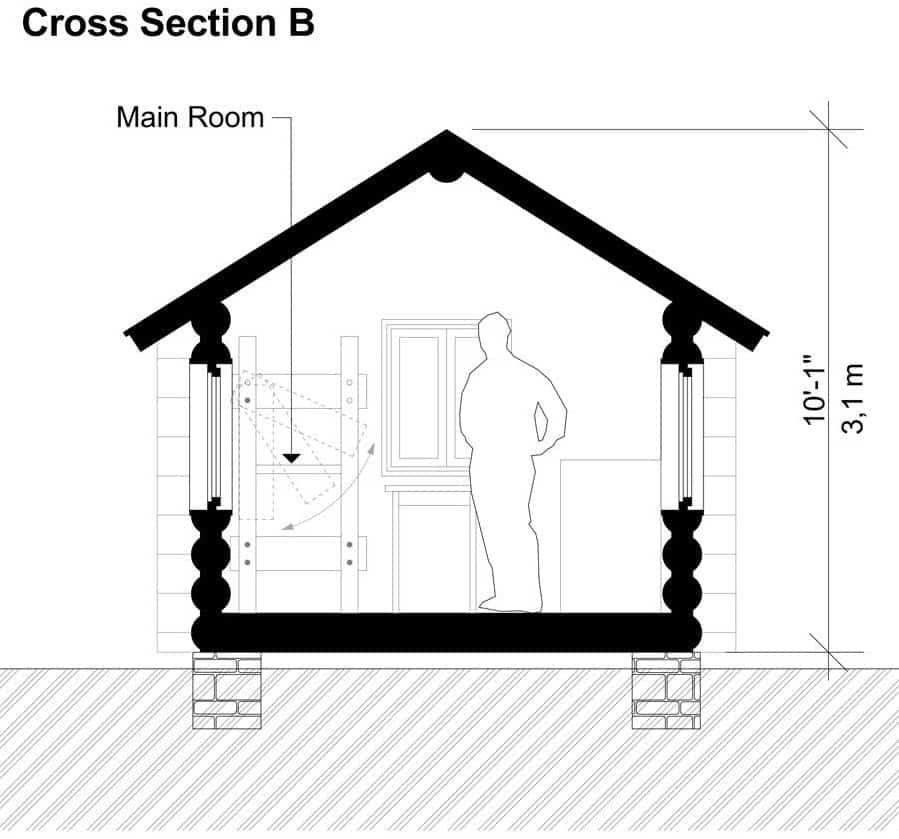
This cross-section reveals a thoughtful design within a compact 200 ft² space. The structure features a main room with a practical layout, maximizing the use of vertical space.
The diagram highlights the height of the ceiling at 10′-1″, providing a sense of openness despite the small footprint. With a building cost of just $8,900, it’s an affordable yet efficient architectural solution.
=> Click here to see this entire house plan
#10. 448 Sq. Ft. Cabin with a 1-Bedroom Loft

The Lillian fishing cabin exudes rustic charm with its striking wood siding, expansive windows, and a distinctive shed roof accented by exposed rafter tails. Designed for relaxation, it boasts a spacious, open-air porch—ideal for savoring the fresh breeze or firing up the grill for a perfect outdoor gathering.
Main Level Floor Plan

Step inside to discover a living room with a dramatic, high-reaching ceiling and expansive windows that frame breathtaking views while welcoming an abundance of natural light.
The open-concept design seamlessly connects to the kitchen, which features a sleek L-shaped counter and a built-in cooktop for effortless meal preparation. Just beside it, a sliding barn door leads to a well-appointed three-fixture bath, combining rustic charm with modern convenience.
Upper-Level Floor Plan

The house is beautifully rounded out with a loft-style bedroom, offering a cozy yet refined retreat. This inviting space features a generous walk-in closet and a charming sitting area by the window—perfect for unwinding while soaking in scenic views or enjoying a moment of tranquility.



