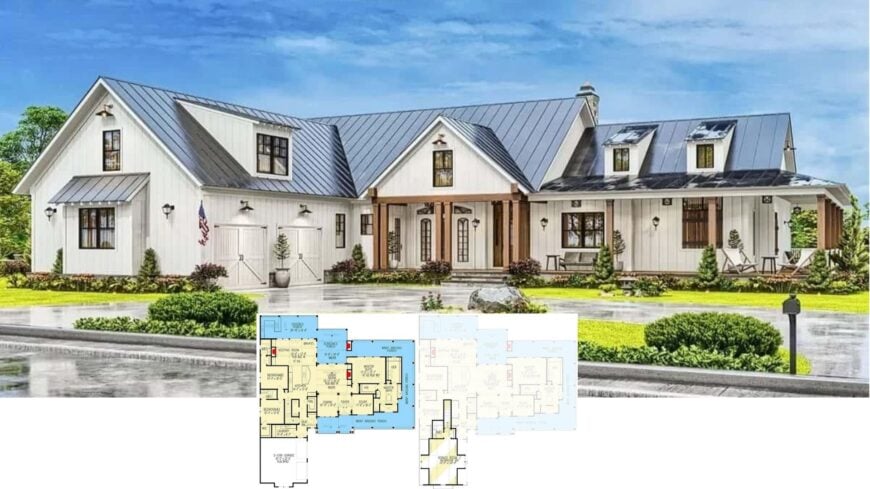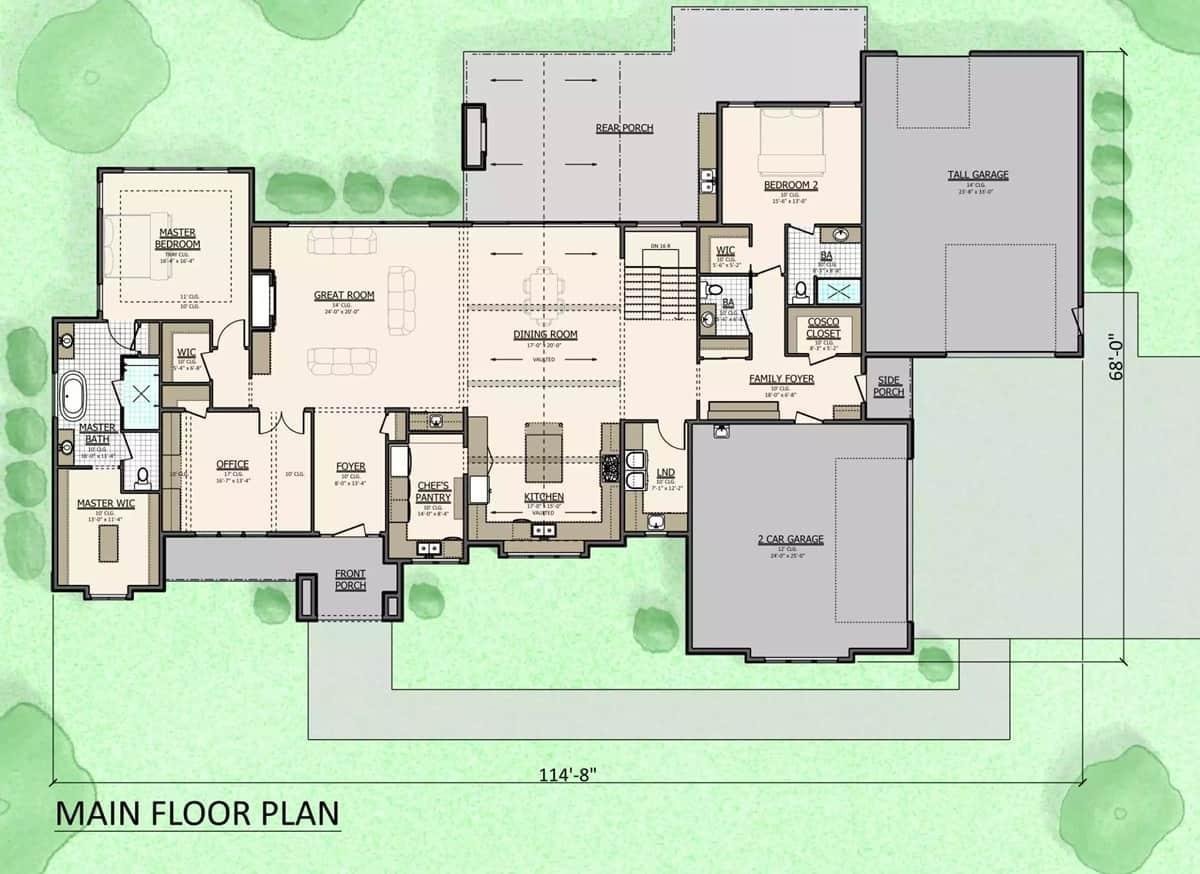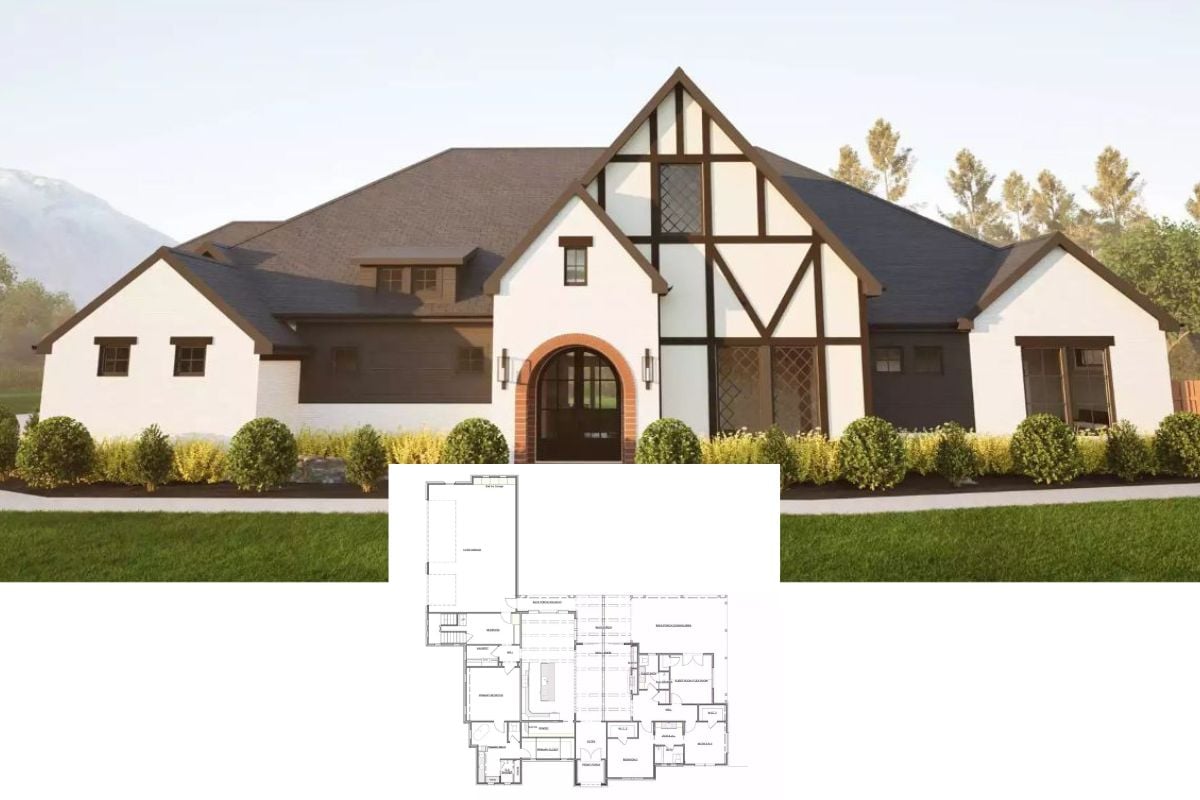
Would you like to save this?
Imagine retreating to a home that harmonizes rustic charm with modern comforts—a perfect blend for those dreaming of an idyllic getaway. Our collection of farmhouse house plans offers the perfect solution for vacation home buyers, presenting designs that connect classic aesthetics with contemporary practicality.
From inviting porches overlooking lush landscapes to thoughtfully designed living spaces optimized for relaxation and entertainment, these homes promise a serene escape. Whether you’re an avid hobbyist or a family seeking a tranquil retreat, these plans provide the versatility and comfort to create memories for a lifetime.
#1. Modern Farmhouse 3-Bedroom Home with 2.5 Bathrooms and 2,580 Sq Ft of Space

This picturesque farmhouse embodies a perfect blend of traditional charm and modern functionality, making it ideal for vacation home buyers. The inviting front porch, complete with stone accents and white siding, offers a welcoming view for family and friends.
Large windows allow natural light to flood the interior, enhancing the home’s warmth and comfort. Surrounded by lush greenery, this home serves as a serene retreat, perfect for those seeking a peaceful getaway.
Main Level Floor Plan

🔥 Create Your Own Magical Home and Room Makeover
Upload a photo and generate before & after designs instantly.
ZERO designs skills needed. 61,700 happy users!
👉 Try the AI design tool here
This expansive farmhouse floor plan features a thoughtful layout with a blend of practicality and comfort. The home includes a generous master suite, a cozy guest room, and an additional bedroom, making it ideal for vacation home buyers seeking a retreat.
A standout feature is the office-studio space, perfect for remote work or creative pursuits. With multiple porches and a grilling area, this design encourages seamless indoor-outdoor living.
Upper-Level Floor Plan

This spacious bonus room measures 19 feet 4 inches by 34 feet, offering ample space for a variety of uses in a vacation home setting. Whether transformed into a game room, home theater, or additional sleeping area, the possibilities are endless for accommodating guests or family activities.
The adjacent storage area, measuring 7 feet 5 inches by 4 feet 8 inches, provides convenient space for stowing away seasonal items or vacation gear. With its adaptable layout, this bonus room enhances the flexibility and functionality of any farmhouse-style vacation retreat.
=> Click here to see this entire house plan
#2. Modern Farmhouse-Style 6-Bedroom Duplex with 2,757 Sq. Ft. and Covered Porches

This charming farmhouse stands out with its welcoming wraparound porch, perfect for enjoying peaceful evenings. The exterior features classic board and batten siding, complemented by a striking stone chimney that adds rustic elegance.
Large windows and warm wood accents create a cozy, inviting appearance, making it ideal for a vacation retreat. Nestled in a lush landscape, this home embodies the quintessential country escape for those seeking relaxation and comfort.
Main Level Floor Plan

This farmhouse floor plan features a symmetrical dual-unit layout, ideal for vacation home buyers seeking shared living spaces. Each unit includes a welcoming living room, an open kitchen and dining area, and a half bath on the main level.
Upstairs, the design offers a spacious bedroom with a walk-in closet and a full bath, providing privacy and comfort. With dual porches, this layout encourages outdoor relaxation, making it perfect for enjoying peaceful retreats with family or friends.
Upper-Level Floor Plan

Would you like to save this?
This farmhouse floor plan showcases a balanced layout with two spacious bedrooms on each side, each featuring its walk-in closet. The design includes dual bathrooms, offering convenience and privacy for vacation home guests or family members.
A central staircase elegantly divides the space, adding symmetry and easy access to both sides of the home. Ideal for vacation home buyers, this plan promises comfort and functionality in a serene setting.
=> Click here to see this entire house plan
#3. 3-Bedroom Contemporary Farmhouse with Classic Board and Batten Siding – 1,512 Sq. Ft.

This inviting farmhouse design features a classic gable roof and a spacious front porch perfect for relaxing evenings. The layout inside offers an open-plan living and dining area, seamlessly connected to a modern kitchen, making it ideal for entertaining.
With ample natural light streaming through large windows, the interior feels bright and airy. This home is an excellent choice for vacation home buyers seeking a blend of traditional charm and contemporary comfort.
Main Level Floor Plan

This inviting farmhouse floor plan features a spacious living area with 10-foot ceilings and a 12-foot 4-way vaulted ceiling that adds grandeur to the space. The two porches, one at the front and another at the back, provide perfect spots for enjoying tranquil outdoor moments.
With three bedrooms, including a master suite with dual walk-in closets, this layout offers both privacy and functionality for vacation home buyers. The kitchen’s raised bar and adjacent dining area make it ideal for entertaining family and friends.
=> Click here to see this entire house plan
#4. Contemporary 3-Bedroom Craftsman Home with 1,967 Sq. Ft. of Functional Living Space

This farmhouse blends traditional charm with contemporary design, featuring a striking stone facade and dark roof accents. The large windows invite natural light into the home, creating an inviting atmosphere perfect for vacation retreats.
The spacious garage provides ample room for vehicles and storage, making it ideal for families looking to escape the city. This home perfectly suits those who desire a comfortable and stylish getaway.
Main Level Floor Plan

This floor plan features a welcoming entryway that opens into a cozy living room, ideal for relaxing after a day exploring the countryside. The kitchen, centrally located, offers a functional space for preparing meals, with easy access to the dining area and a covered patio for alfresco dining experiences.
A versatile den sits at the front, perfect for a home office or reading nook. The generous 3-car garage provides ample storage for vacation gear, making it a practical choice for those seeking a farmhouse retreat.
Upper-Level Floor Plan

This farmhouse floor plan showcases a well-thought-out design with three bedrooms, ideal for vacation home buyers seeking practicality and comfort. The master bedroom offers privacy with an ensuite bathroom, while the two additional bedrooms share a conveniently located bathroom.
A staircase leads to the lower floor, creating a seamless transition between living spaces. This layout provides a cozy retreat for families looking to unwind in a rural setting.
=> Click here to see this entire house plan
#5. Craftsman-Style 4-Bedroom Farmhouse with 3 Bathrooms and 2,459 Sq. Ft. of Inviting Spaces

This farmhouse exudes charm with its classic board-and-batten siding and inviting front porch, perfect for enjoying peaceful evenings. The symmetrical design and gabled roofs add a timeless appeal, while the stone accents bring a touch of rustic elegance.
Ideal for vacation home buyers, this home offers both style and comfort, making it a great getaway retreat. The lush landscaping enhances the overall aesthetic, creating a serene and welcoming environment.
Main Level Floor Plan

This farmhouse floor plan offers a practical and inviting layout perfect for vacation home buyers. The open-concept family and kitchen area is the heart of the home, featuring a large island ideal for casual gatherings.
The master suite, with its walk-in closet and luxurious bath, provides a private retreat. A standout feature is the BBQ porch, a perfect spot for outdoor entertaining and enjoying warm evenings.
Upper-Level Floor Plan

🔥 Create Your Own Magical Home and Room Makeover
Upload a photo and generate before & after designs instantly.
ZERO designs skills needed. 61,700 happy users!
👉 Try the AI design tool here
This floor plan highlights a versatile bonus room on the second floor, measuring 13 by 18 feet with a 9-foot ceiling. The room’s location allows for privacy and could serve as an ideal space for a home office, studio, or guest suite.
Its strategic placement makes it a perfect retreat for vacation home buyers seeking extra space. With its adaptability, this bonus room enhances the overall functionality of a farmhouse-style getaway.
=> Click here to see this entire house plan
#6. Contemporary Farmhouse with 7 Bedrooms in 2,790 Sq. Ft.

This farmhouse showcases a timeless white exterior paired with a sleek metal roof, blending traditional elegance with modern durability. The inviting front porch, complete with wooden columns, offers a perfect spot for relaxation and enjoying the surrounding views.
Dormer windows add character to the roofline, enhancing both the aesthetics and functionality of the second floor. Ideal for vacation home buyers, this design provides a welcoming retreat with a touch of rural charm.
Main Level Floor Plan

The floor plan showcases a charming farmhouse with a generous wrap-around porch, perfect for enjoying scenic views during vacations. Inside, the layout includes three bedrooms and three bathrooms, providing ample space for family gatherings.
The central lodge room is a standout feature, offering a vaulted ceiling and built-in amenities for relaxation. With a two-car garage and practical spaces like a mudroom and pantry, this design caters to both leisurely and functional needs.
Upper-Level Floor Plan

This upper floor plan includes a spacious bonus room, measuring 19’5″ x 23’5″, which can also be used as a fourth bedroom, offering versatility and ample space for various needs. The room has a sloped ceiling and is well-suited for a variety of purposes, including a home office or recreation area.
There is also a nearby bathroom (Bath #3) for added convenience, providing direct access from the bonus room. This design ensures that the space is both functional and comfortable, making it a perfect addition to the home.
Lower-Level Floor Plan

This farmhouse plan offers a flexible layout perfect for vacation home buyers, with future rooms that can be tailored to your needs. The floor plan includes space for a game room, a theater, and a social room, providing ample entertainment options.
Two covered patios extend the living area outdoors, ideal for enjoying the surrounding landscape. With thoughtful design elements like a kitchenette and plenty of storage, this home is ready to adapt to your lifestyle.
=> Click here to see this entire house plan
#7. Ranch-Style 4-Bedroom Farmhome Combining Classic and Contemporary Design – 3,327 Sq. Ft.

Would you like to save this?
This modern farmhouse catches the eye with its striking black accent trim and large, welcoming windows. The combination of white siding and natural stone gives it a contemporary yet timeless appeal, perfect for a vacation home.
Its gabled roof and clean lines add to the overall balanced and harmonious design. Ideal for those seeking a stylish retreat, this home blends traditional farmhouse elements with modern flair.
Main Level Floor Plan

This main floor plan showcases a thoughtfully designed farmhouse layout perfect for vacation home buyers. The expansive great room serves as the heart of the home, seamlessly connecting to the dining area and kitchen, ideal for family gatherings.
The master suite offers privacy with a well-appointed bath and walk-in closet, while an additional bedroom and office provide flexibility for guests or remote work. With ample garage space and a cozy front porch, this design balances practicality and charm.
Basement Floor Plan

This farmhouse’s finished basement is a versatile space, perfect for vacation home buyers seeking entertainment options. It features a spacious game area and a bar, ideal for hosting gatherings or enjoying leisure time.
The layout also includes a rec room, a workout room, and a bunk room, offering ample space for guests or family activities. This design maximizes functionality and enjoyment, making it a fantastic retreat for vacationers.
=> Click here to see this entire house plan
#8. Modern 6-Bedroom, 6.5-Bathroom Home with a Contemporary Farmhouse Design, 5,618 Sq. Ft.

This charming farmhouse exterior combines classic design with modern elements, evident in its clean lines and neutral color palette. The inviting facade features symmetrical windows and a prominent dormer, adding a touch of traditional elegance.
A sleek metal roof and contemporary light fixture by the entrance up the style quotient, making it a perfect blend for vacation home buyers seeking both style and comfort. The low-maintenance landscaping adds to the home’s curb appeal, offering a serene setting for a tranquil getaway.
Main Level Floor Plan

This farmhouse floor plan highlights a seamless flow between indoor and outdoor spaces, featuring a charming courtyard at its heart. The spacious family room connects to a covered patio, creating an ideal setting for relaxation and entertaining.
A well-designed kitchen and breakfast area offer a functional space for family gatherings. This layout is perfect for vacation home buyers seeking a blend of comfort and style in a farmhouse setting.
Upper-Level Floor Plan

This second floor plan is designed with comfort and entertainment in mind, featuring a large master suite complete with a luxurious bath and ample wardrobe space. The layout includes five bedrooms, making it ideal for accommodating family and guests during vacation stays.
A dedicated game room provides a perfect spot for relaxation and fun, while multiple bathrooms ensure convenience for everyone. This farmhouse design is perfect for vacation home buyers looking for a blend of private retreats and shared spaces.
Third Floor Layout

The third floor plan reveals a versatile bedroom or loft space, perfect for creating a private retreat or a lively recreation area. With its own bathroom, this area offers convenience and flexibility, making it ideal for guests or as a secluded home office.
The design maximizes the available space, ensuring functionality without compromising style. This setup is perfect for vacation home buyers seeking adaptability in their farmhouse getaway.
=> Click here to see this entire house plan
#9. 4-Bedroom Modern Farmhouse with 3.5 Bathrooms and 4,421 Sq. Ft.

This farmhouse showcases a blend of traditional and contemporary design with its clean white siding and striking dark roof. A welcoming gable porch supported by natural wood beams invites you into the home, perfectly suited for vacation getaways.
Large windows ensure plenty of natural light, enhancing the connection between the interior and the surrounding landscape. This design is ideal for those seeking a serene retreat while enjoying modern amenities.
Main Level Floor Plan

This farmhouse floor plan offers a sprawling great room with a two-story ceiling, perfect for entertaining guests or relaxing with family. The kitchen is centrally located, featuring a pantry and adjacent dining areas, ensuring meal prep and dining are convenient and enjoyable.
An office and living room provide quiet spaces for work and leisure, while the large covered porch extends the living area outdoors. Ideal for a vacation home, the design combines functionality and comfort with charming farmhouse elements.
Upper-Level Floor Plan

This upper floor plan features a spacious master bedroom (16′ x 18′) with a coffered ceiling, adding elegance and character to the room. Bedroom 2, Bedroom 3, and Bedroom 4 offer comfortable living spaces, each measuring 14′ x 12′, 14′ x 12′, and 17′ x 11′, respectively.
The layout also includes two bathrooms, conveniently placed near the bedrooms for easy access. The design provides an open feel with a staircase leading to the lower level, enhancing the flow and functionality of the space.
Basement Floor Plan

This basement floor plan offers a dynamic space with a combination of leisure and functionality, making it ideal for vacation home buyers seeking a retreat. The layout includes a spacious family room, perfect for gatherings, alongside a home theater for entertainment.
With an exercise room and a wet bar conveniently located near a table area, this design caters to both fitness enthusiasts and social gatherings. Additionally, a fifth bedroom and ample storage space provide flexibility and utility for extended stays.
=> Click here to see this entire house plan
#10. 3-Bedroom Modern Farmhome with a Loft and 2,178 Sq. Ft.

This farmhouse showcases a classic design with a gable roof and board-and-batten siding, offering a timeless appeal. The inviting front porch, supported by rustic wooden columns, provides a perfect spot for relaxation and enjoying the surrounding nature.
The sleek metal roof and large garage doors add a modern touch, making it ideal for vacation home buyers seeking a blend of tradition and contemporary style. Nestled amidst lush greenery, this home promises a serene retreat away from the hustle and bustle.
Main Level Floor Plan

This farmhouse floor plan offers a harmonious blend of comfort and functionality, making it ideal for vacation home buyers. The main living area includes a great room with vaulted ceilings, seamlessly connected to the kitchen and dining area, perfect for entertaining.
Three bedrooms provide ample sleeping quarters, while the master suite ensures privacy with an en-suite bath. An impressive shop/garage space with high ceilings adds versatility, catering to hobbyists or additional storage needs.
Upper-Level Floor Plan

This floor plan highlights a spacious loft area, perfect for a cozy reading nook or a home office setup. The optional fourth bedroom offers flexibility for growing families or additional guest accommodation, making it a great choice for a vacation home.
With 130 square feet of storage, there’s plenty of room for seasonal items or hobby supplies. The open-to-below design ensures a bright and connected living space, ideal for relaxed farmhouse living.
=> Click here to see this entire house plan






