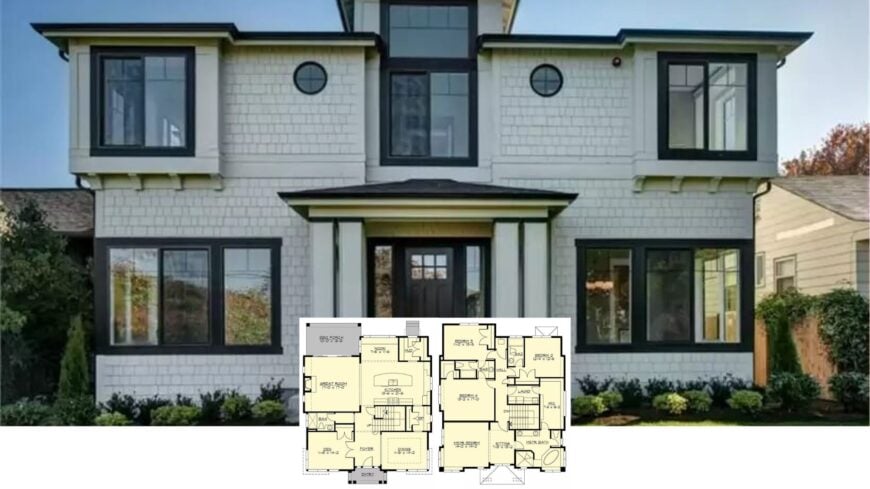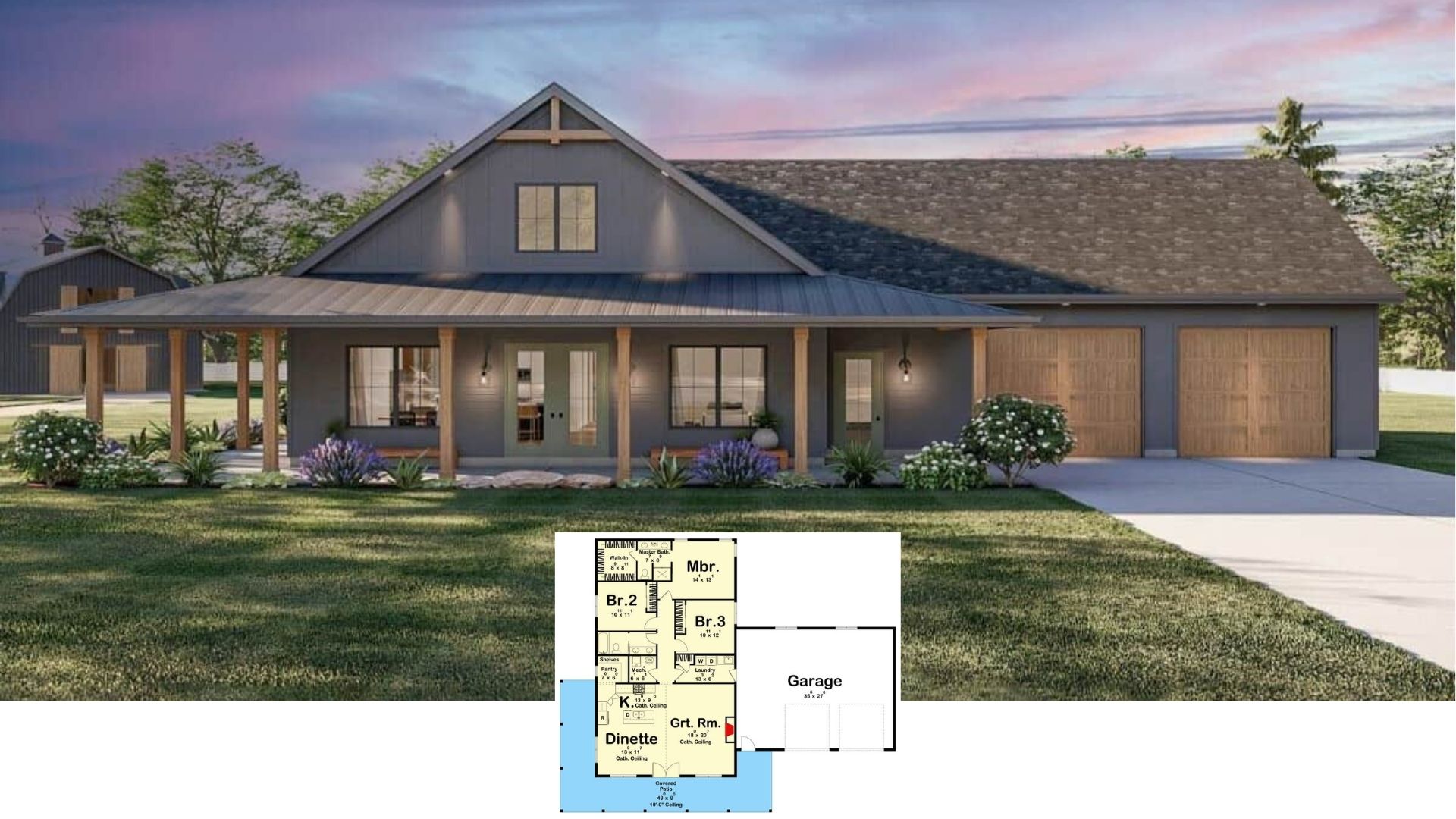
Welcome to an impressive 3,190 sq. ft. residence with two stories that boasts four beautifully designed bedrooms and four bathrooms. This home gracefully combines classic design elements with bold, innovative accents, making it a standout in its category.
As you tour each space, from the expansive open kitchen to the thoughtfully separated master suite, you’ll notice the unique character defined by striking black trims and symmetrical details, all contributing to its progressive classic style.
Contemporary Take on Classic Design with Striking Black Trim

This house takes inspiration from the classic American homes with its symmetrical facade and alluring gabled roof. I love how these traditional elements are invigorated by innovative touches, such as large circular windows and bold color contrasts.
The result is an inviting, well-balanced structure that caters to both classic tastes and contemporary desires, making it perfect for families who appreciate timeless charm merged with contemporary sensibilities.
Functional Flow in a Thoughtfully Laid-Out Main Floor

This floor plan smartly utilizes space, featuring an open kitchen flowing seamlessly into a great room, perfect for entertaining.
I like how the adjacent BBQ porch expands the living area outdoors. The pleasant den and formal dining room add versatility, making this layout both practical and inviting.
Strategically Designed Upper Level with a Master Retreat

This upper floor plan cleverly separates the master suite, complete with a spacious bath and walk-in closet, from the other bedrooms. A sitting area in the master bedroom adds a layer of luxury and comfort.
The inclusion of a laundry room on this level is a smart, practical touch, making laundry day more convenient.
Source: The House Designers – Plan 7806
Striking Black Front Door Framed by Bold Columns

This entrance makes a strong statement with its black door, surrounded by contrasting cream shingle siding and bold black trim. I admire the sturdy columns that create a grand yet inviting entryway.
The simple landscaping enhances the door’s prominence, making the entrance both contemporary and welcoming.
Warm Natural Wood Door Framed by Tall Side Windows

This entryway features a fascinating natural wood door, bordered by tall side windows that invite ample sunlight. The warm hardwood floors complement the door, creating a cohesive and inviting ambiance as you step inside.
I like how the simple, clean lines of the interior molding add a classic touch to the space.
Coffered Ceilings and Fireplace Create a Bright Gathering Space

This room blends class and practicality with its coffered ceilings and rich hardwood floors. I love how the fireplace stands out as a focal point, flanked by built-in cabinetry that adds subtle refinement.
The expansive sliding glass doors flood the space with natural light, seamlessly connecting it to the outdoor deck.
Sun-Drenched Open Space with a Seamless Flow

This room beautifully bridges indoor and outdoor living with large sliding glass doors that lead to a deck. I like how the coffered ceilings add an exquisite touch to the open layout, enhancing the feeling of spaciousness.
The rich hardwood floors unify the kitchen and living areas, reflecting warmth and continuity throughout the space.
Welcoming Kitchen with Shiny Granite Island and Pendant Lighting

This kitchen features a stunning granite island that serves as both a functional workspace and a social hub. I love how the pendant lights above add a touch of style, perfectly complementing the blend of innovative stainless-steel appliances and classic white cabinetry.
The subway tile backsplash provides a clean, timeless backdrop, making this space feel both contemporary and welcoming.
Check Out the Window Seat, Perfect for an Inviting Reading Nook

This room features stunning coffered ceilings that add depth and charm to the space. I love how the expansive windows flood the room with natural light, offering a perfect spot for a window seat or reading nook.
The rich hardwood floors provide a warm foundation, beautifully contrasting with the light walls and trim.
Classic Bathroom with Subway Tile and Thoughtful Lighting

This bathroom showcases a timeless design with its extensive use of pristine subway tiles that create a clean and cohesive look. I appreciate the clever use of lighting fixtures above the mirror, which not only illuminate the space but also add a touch of style.
The double vanity provides ample storage and functionality, making it both stylish and practical.
Empty Space Ready for a Personal Touch with Large Windows

This room offers a blank canvas with its soft grey walls and plush carpeting, ready to be transformed into a personal sanctuary. I love the ample light coming through the large windows, framed by classic white trim, which brightens the space and offers a pleasant view.
The small, recessed nook adds an intriguing architectural detail, perfect for a creative design element or additional storage.
Simple Yet Stylish Bathroom Featuring a Subway Tile Backdrop

This bathroom pairs classic subway tiles with contemporary fixtures to create a fresh, clean look. I appreciate how the grey wall contrasts with the white tiles, adding depth to the compact space.
The polished single vanity and rectangular window keep things functional and bright, making morning routines a bit more pleasant.
Shiny Bathroom with Glass-Enclosed Shower and Dark Countertop

This bathroom features a shiny glass-enclosed shower with stylish grey subway tiles, adding a contemporary touch to the space. I like how the dark countertop contrasts with the light cabinetry, creating visual depth.
The simple, stylish mirror frame and soft lighting provide a refined finish, enhancing the bathroom’s minimalist appeal.
Relax on This Inviting Wooden Deck with Garden Views

This wooden deck offers a composed spot to unwind, surrounded by lush green trees and a peaceful garden. I love how the natural wood finish blends seamlessly with the outdoor environment, creating a warm and inviting atmosphere.
The simple railing design allows for unobstructed views, making it an ideal space for relaxation or entertaining guests.
Source: The House Designers – Plan 7806






