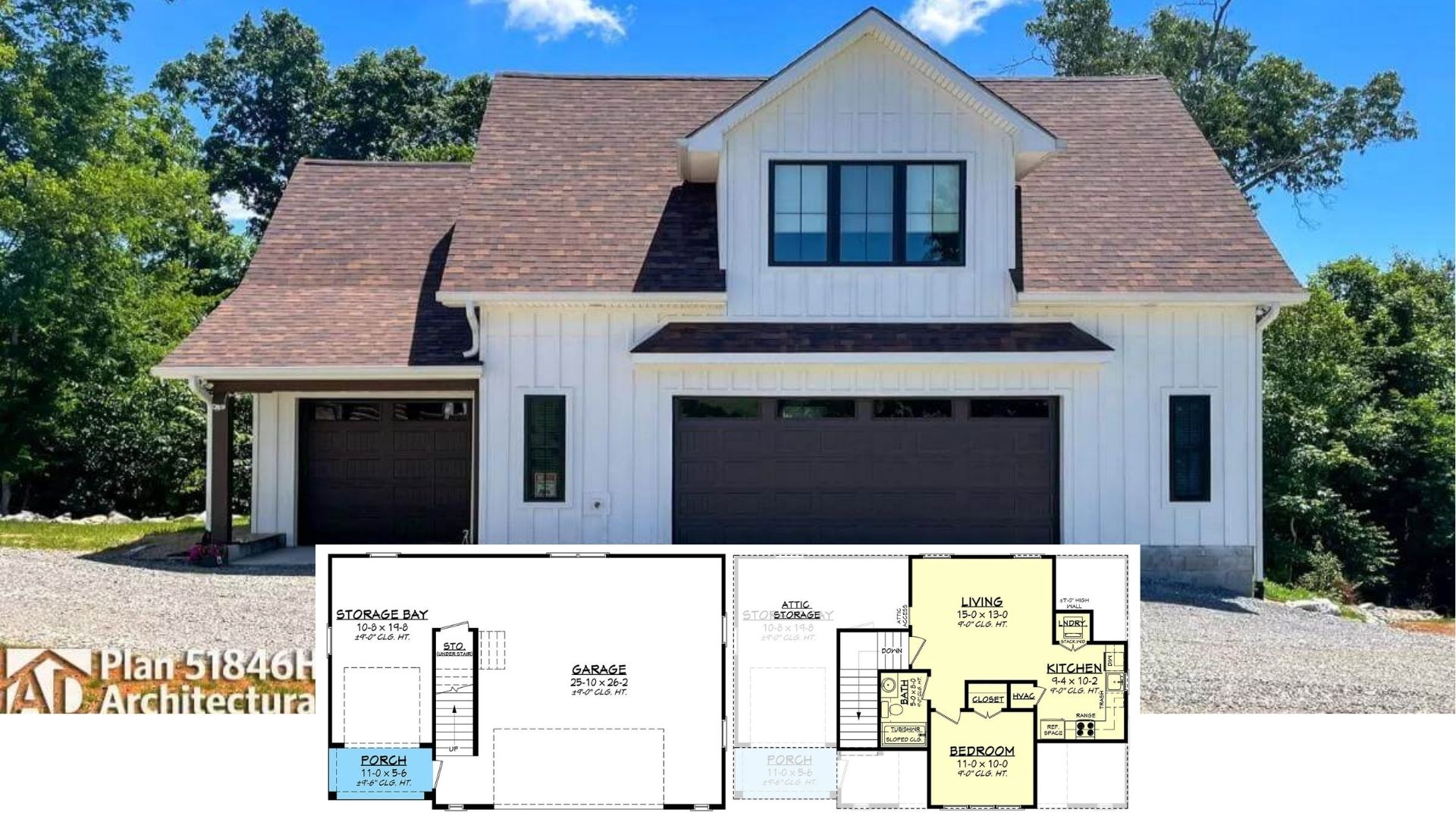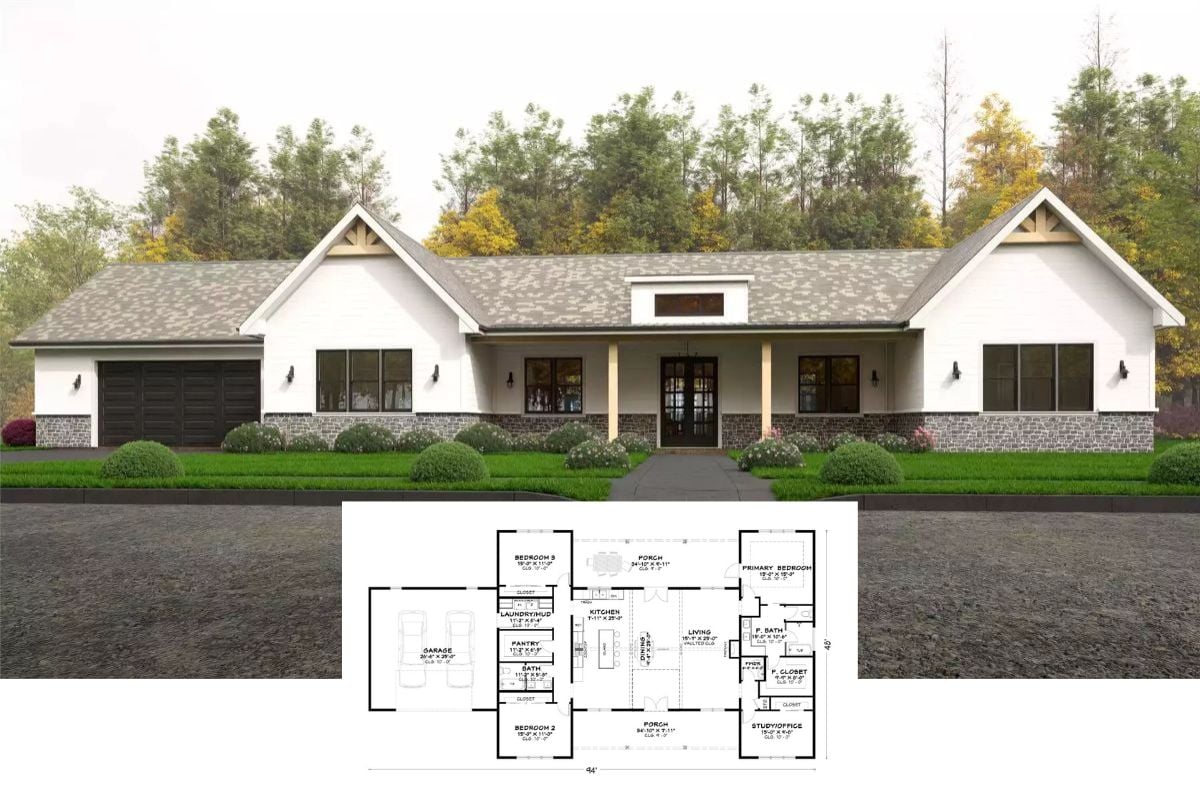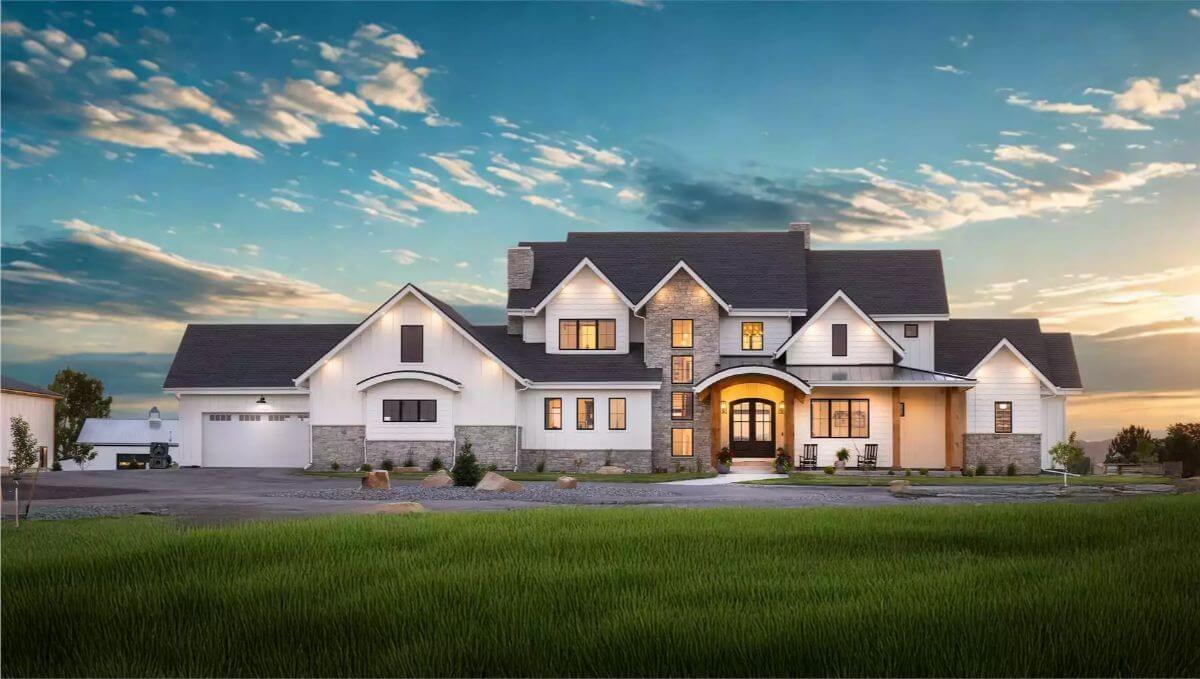
Would you like to save this?
Specifications
- Sq. Ft.: 3,638
- Bedrooms: 4
- Bathrooms: 4
- Stories: 2
- Garage: 4
Main Level Floor Plan
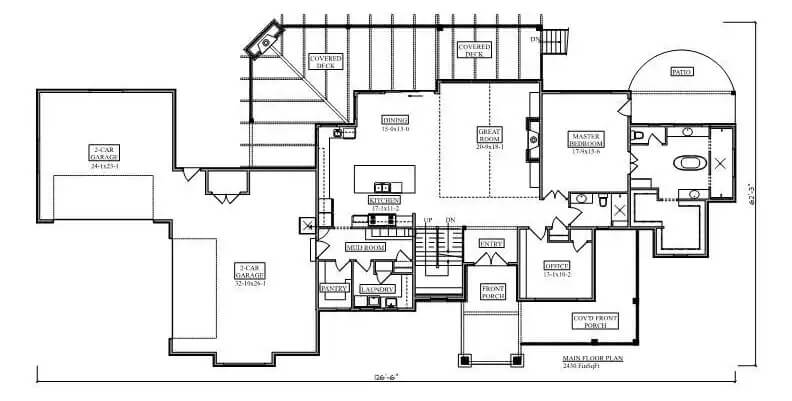
Second Level Floor Plan
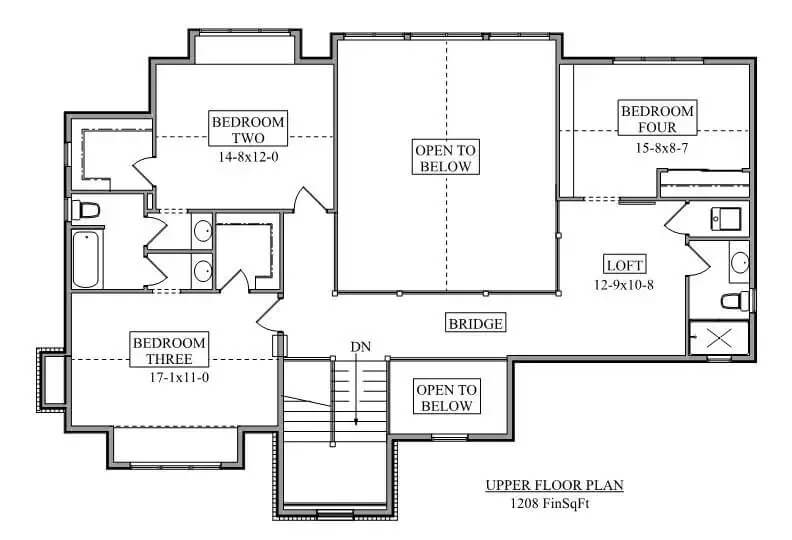
🔥 Create Your Own Magical Home and Room Makeover
Upload a photo and generate before & after designs instantly.
ZERO designs skills needed. 61,700 happy users!
👉 Try the AI design tool here
Lower Level Floor Plan
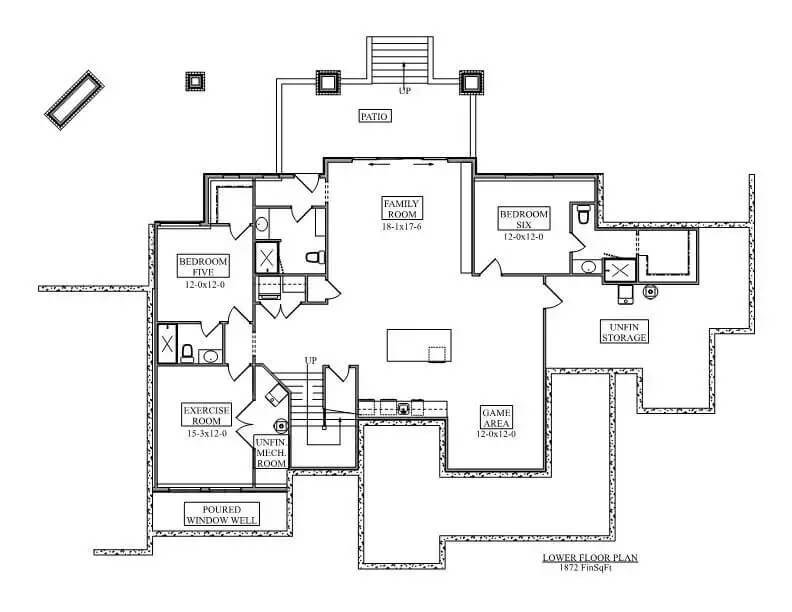
Front View
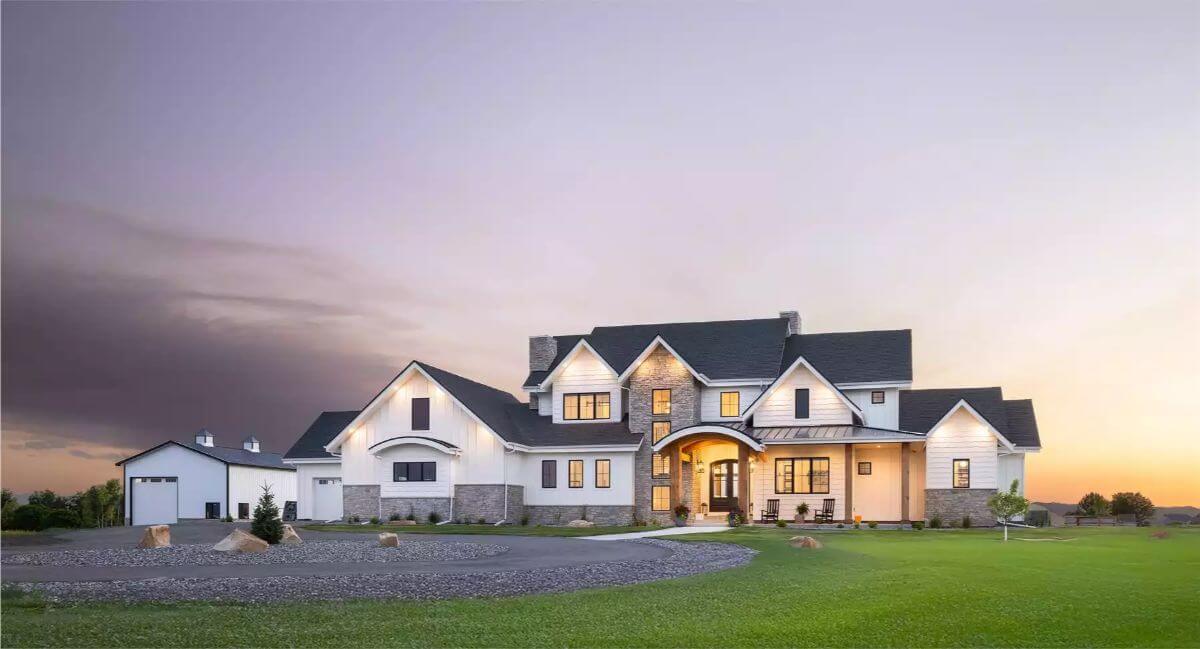
Rear View
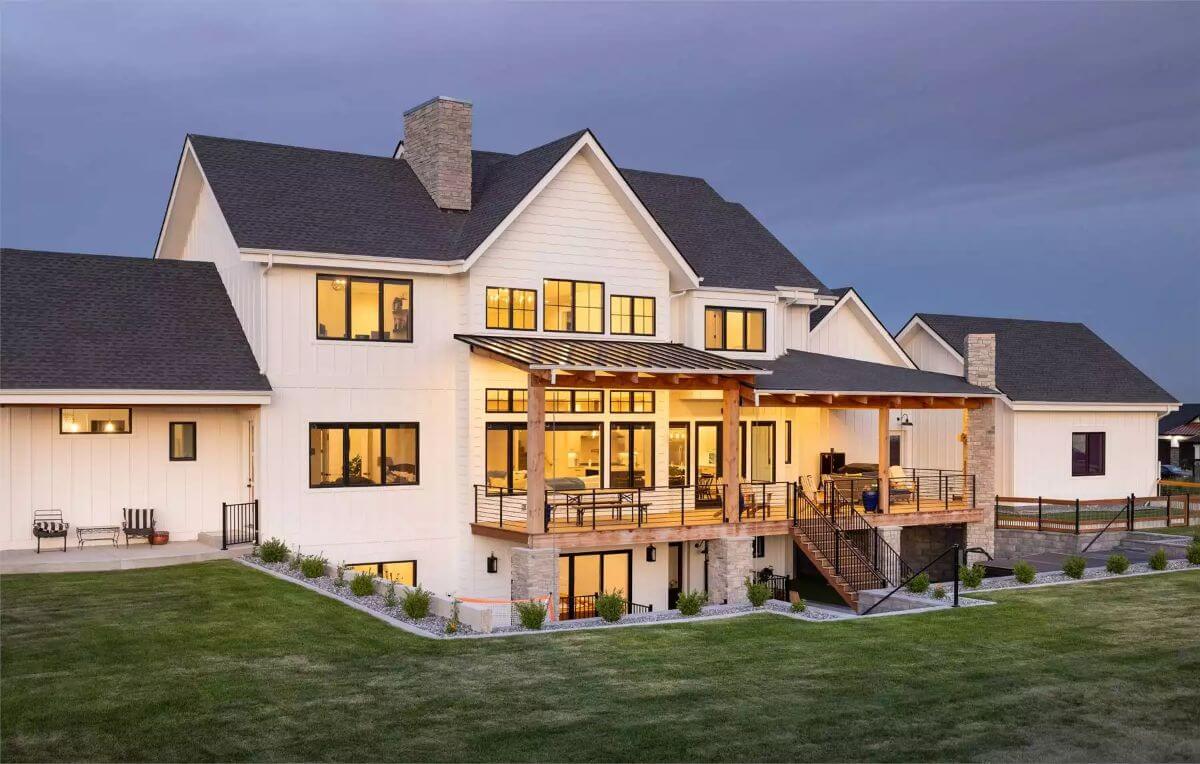
Aerial View
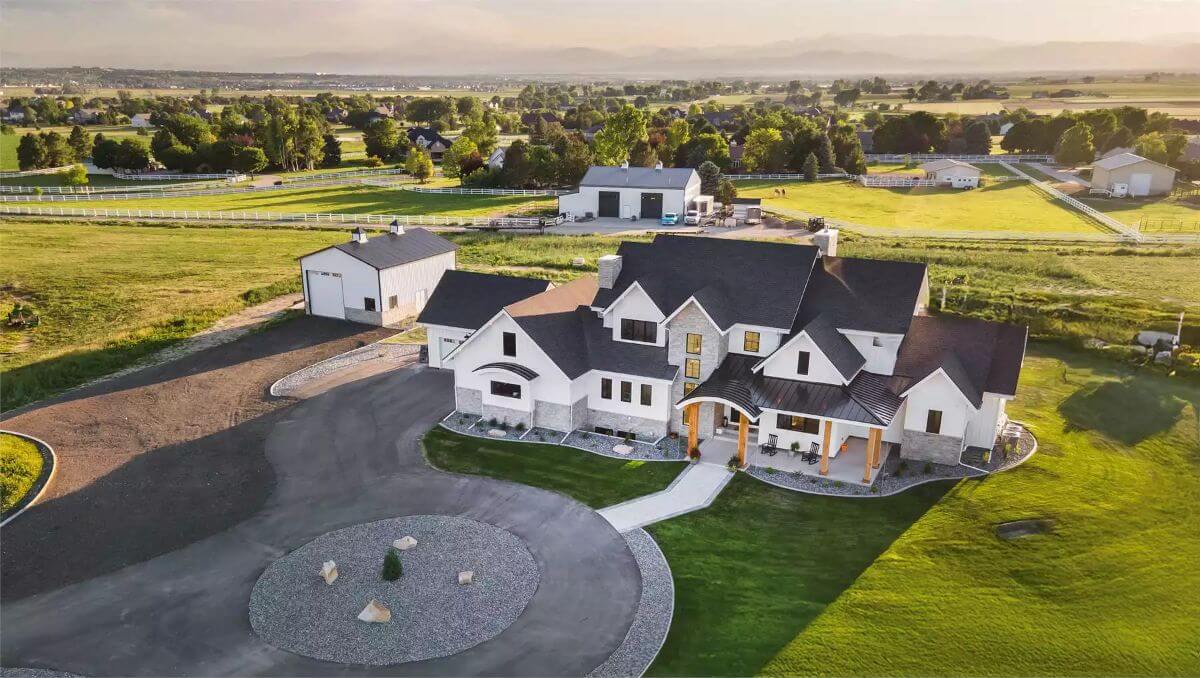
Would you like to save this?
Entry
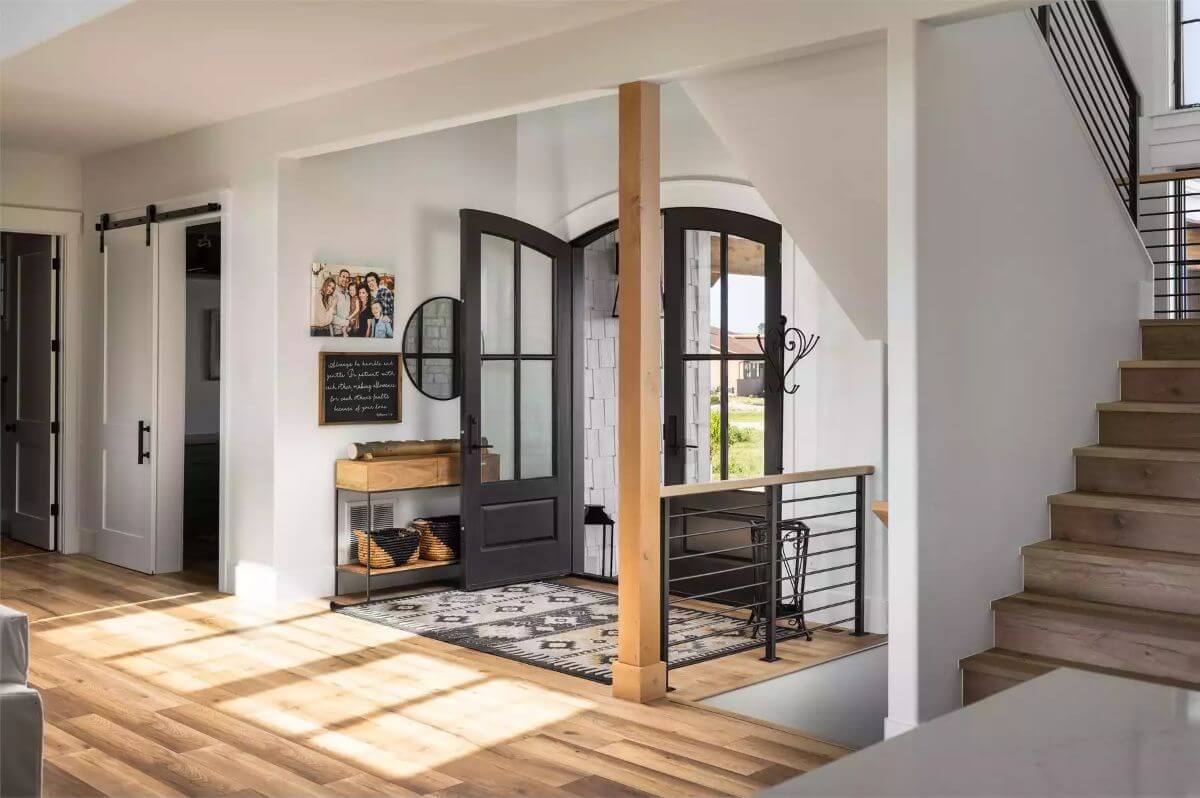
Great Room
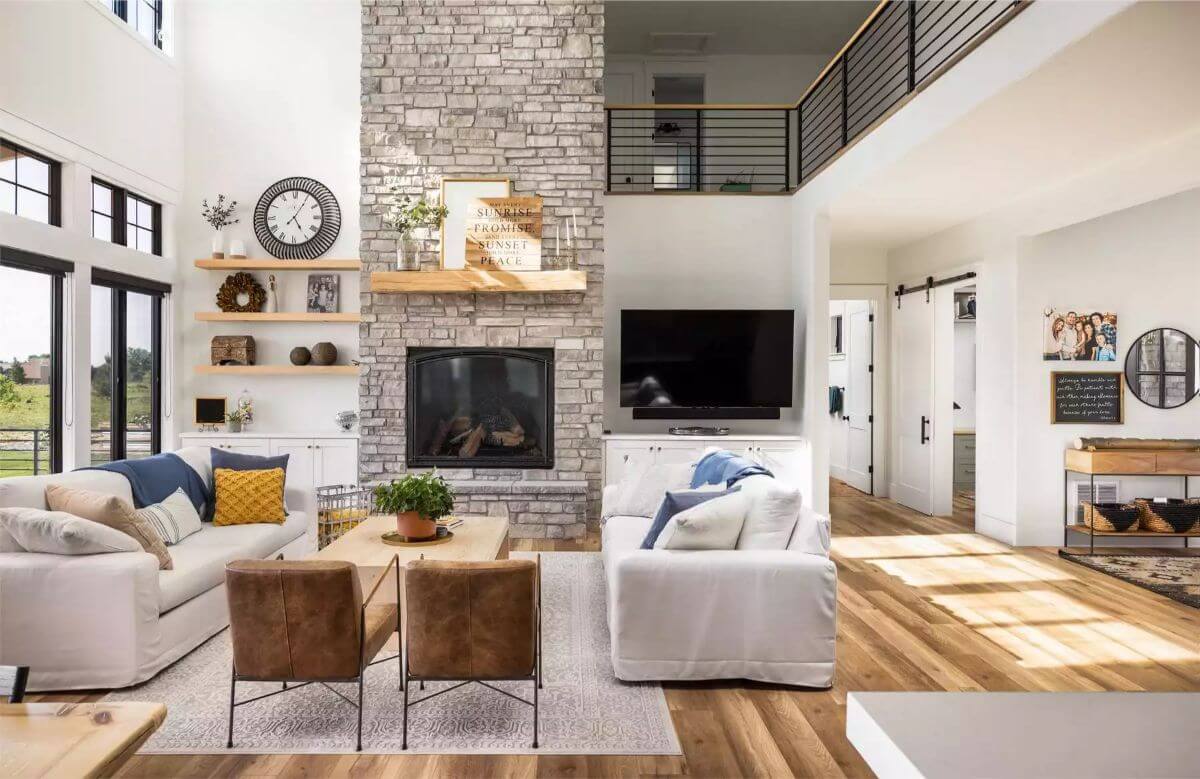
Great Room
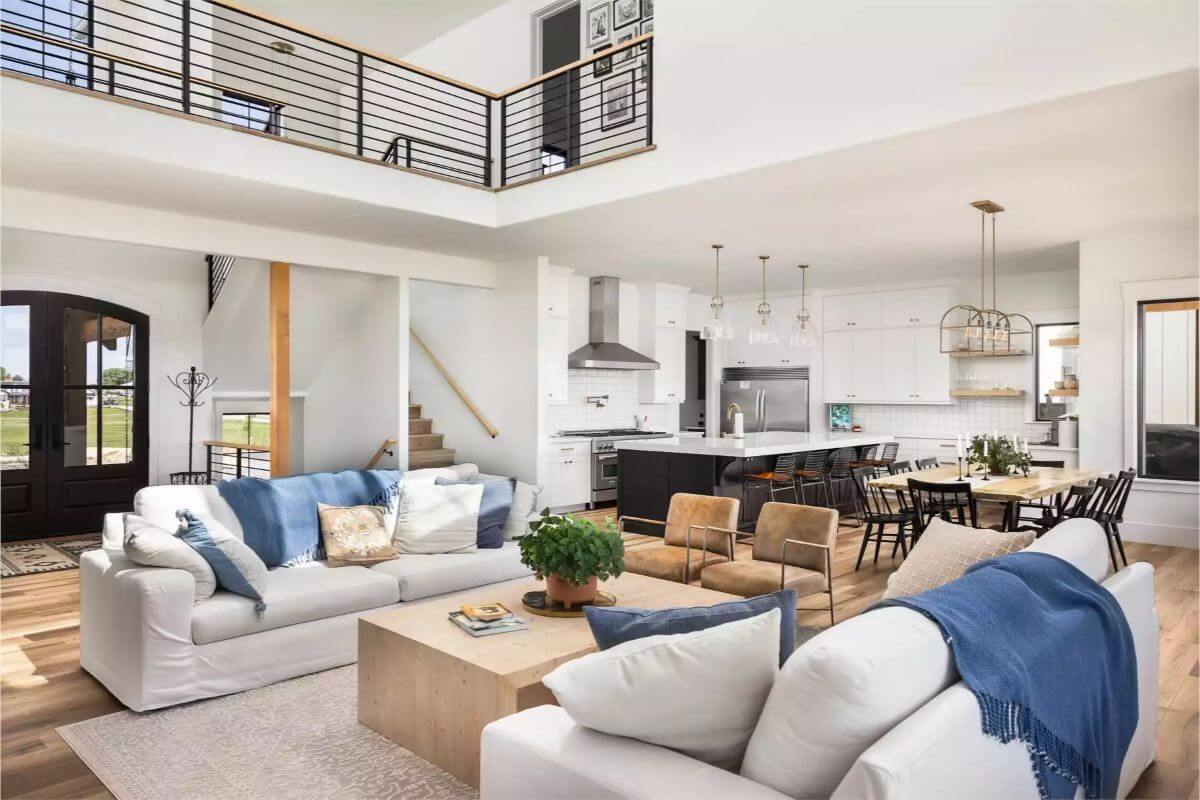
Kitchen
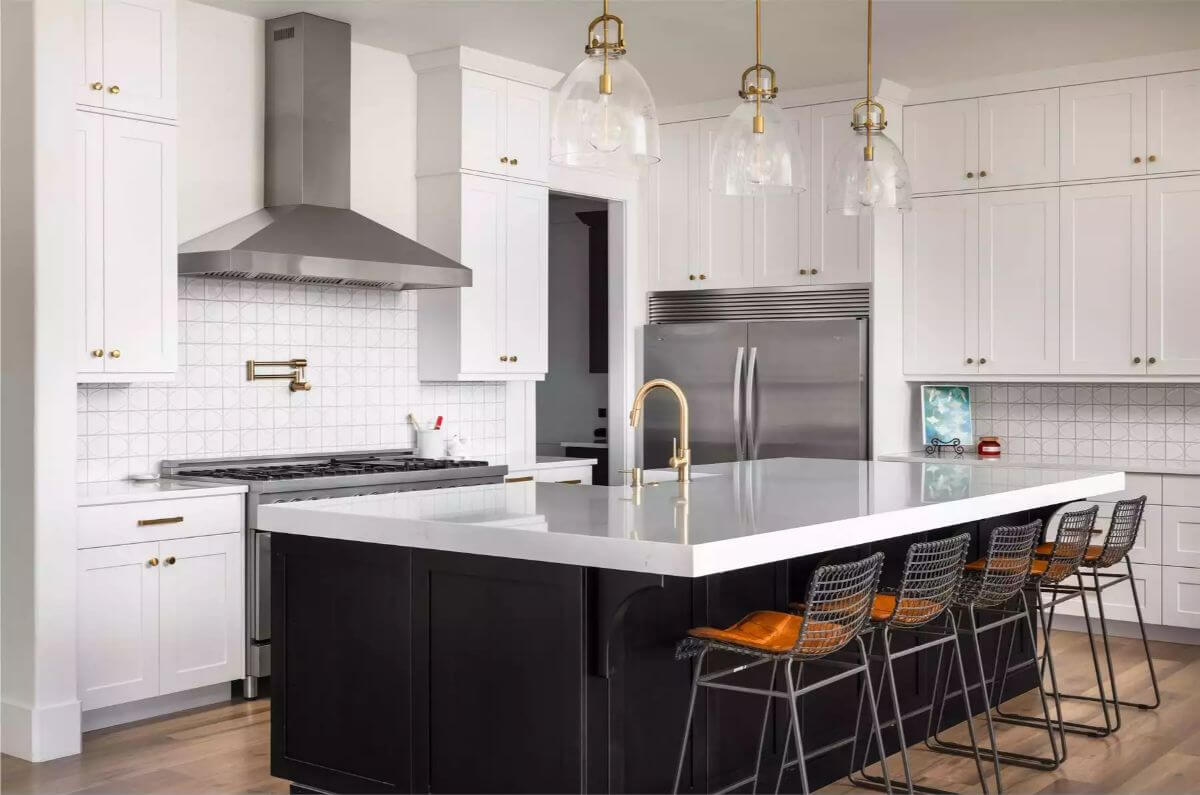
Walk-in Pantry
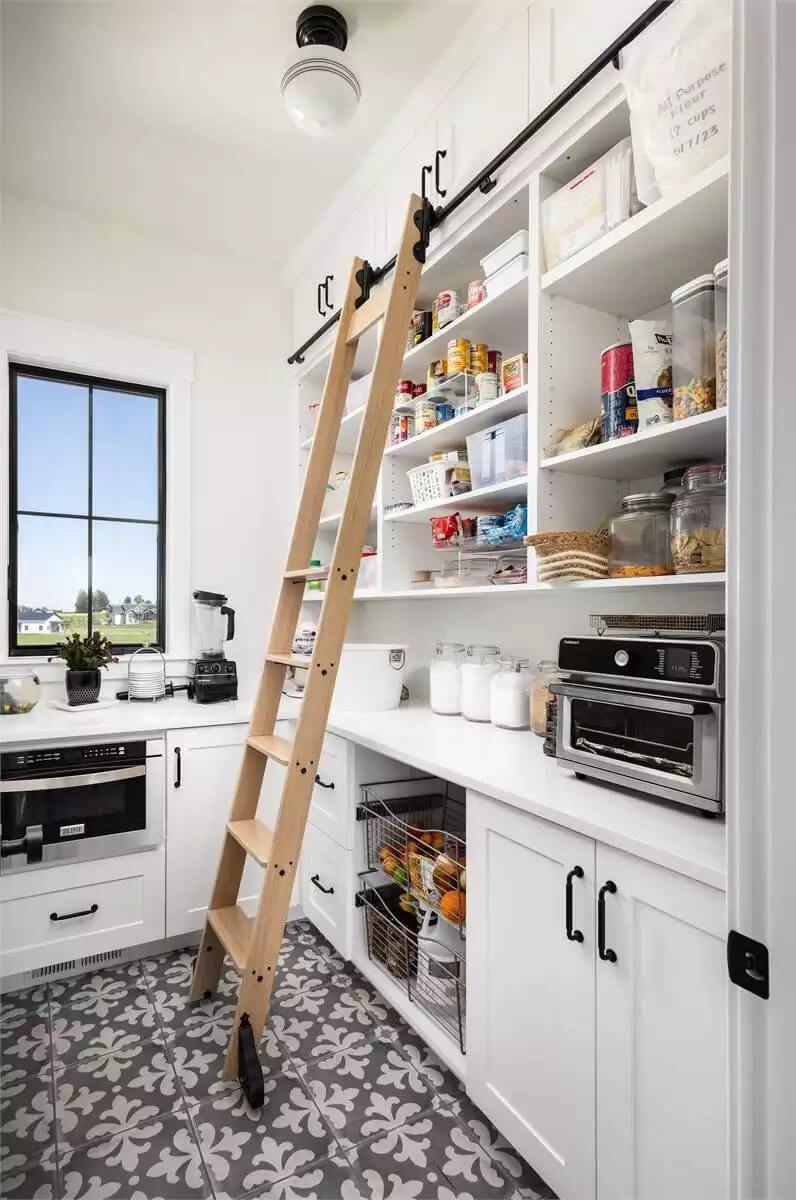
Home Office
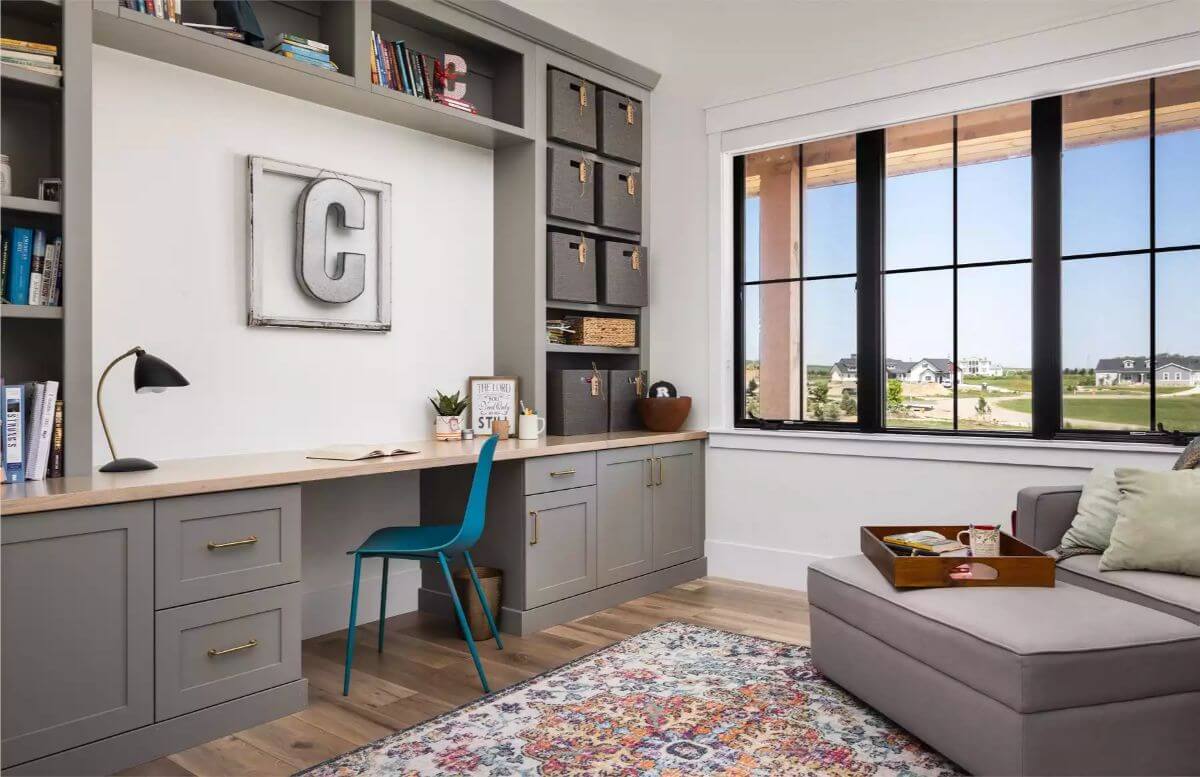
Primary Bathroom
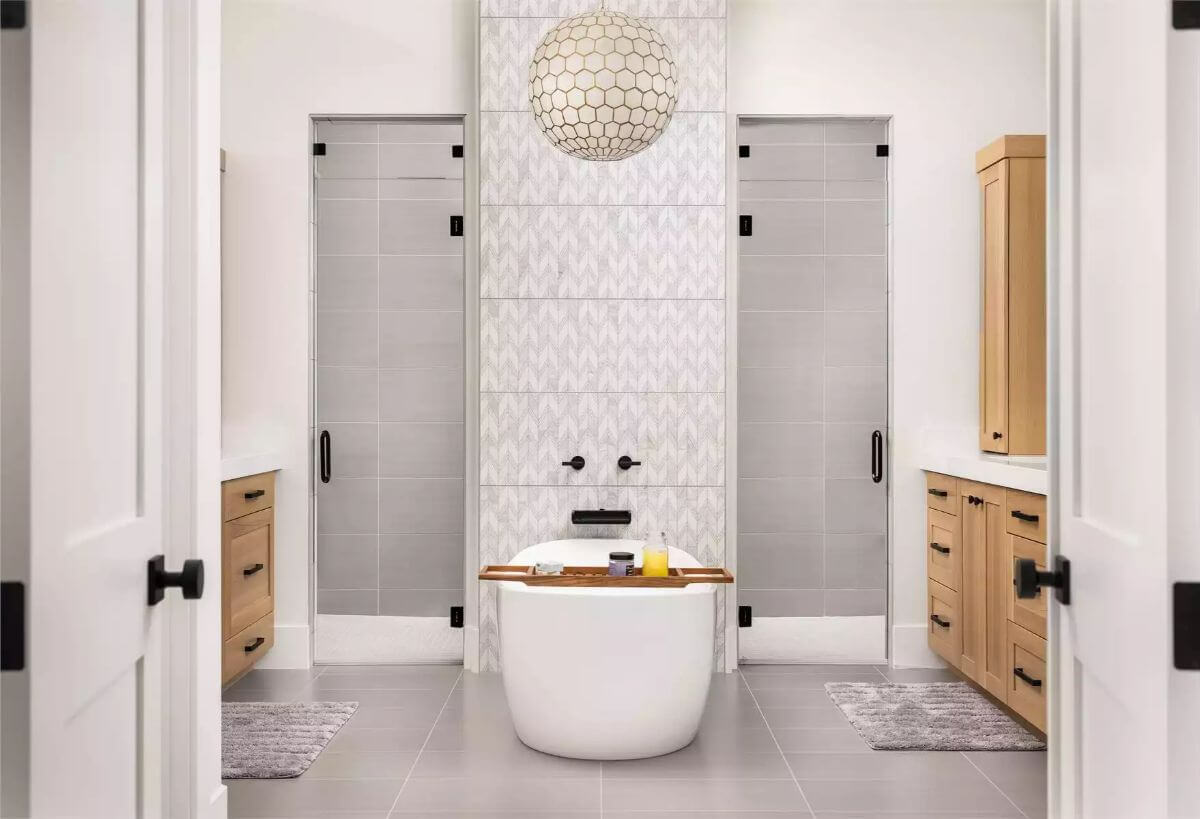
Primary Bathroom
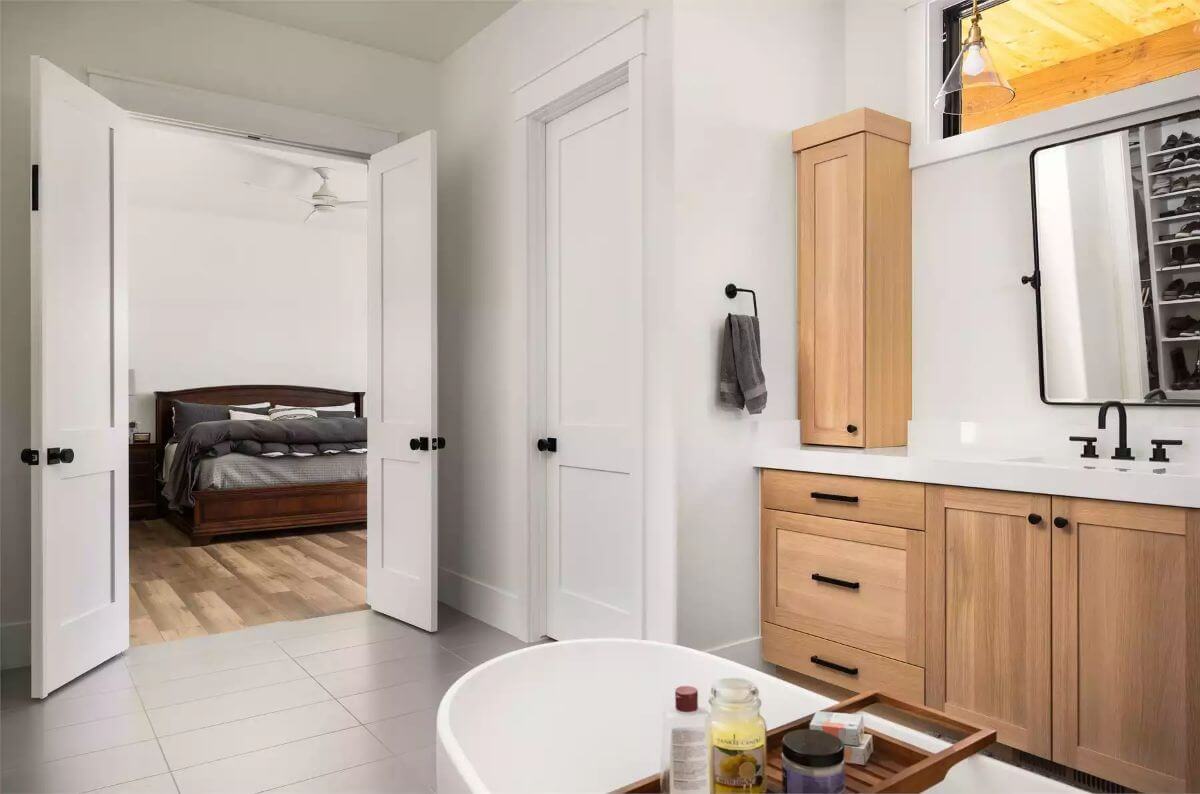
🔥 Create Your Own Magical Home and Room Makeover
Upload a photo and generate before & after designs instantly.
ZERO designs skills needed. 61,700 happy users!
👉 Try the AI design tool here
Balcony
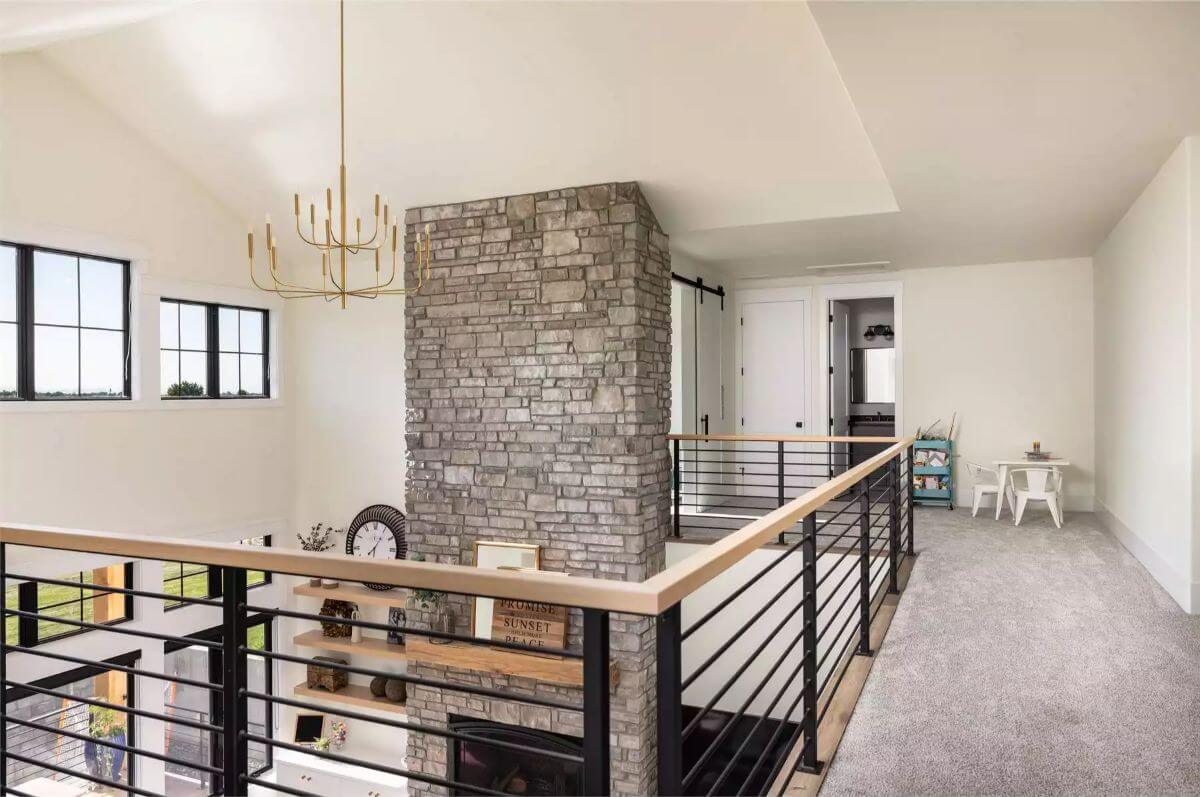
Covered Porch
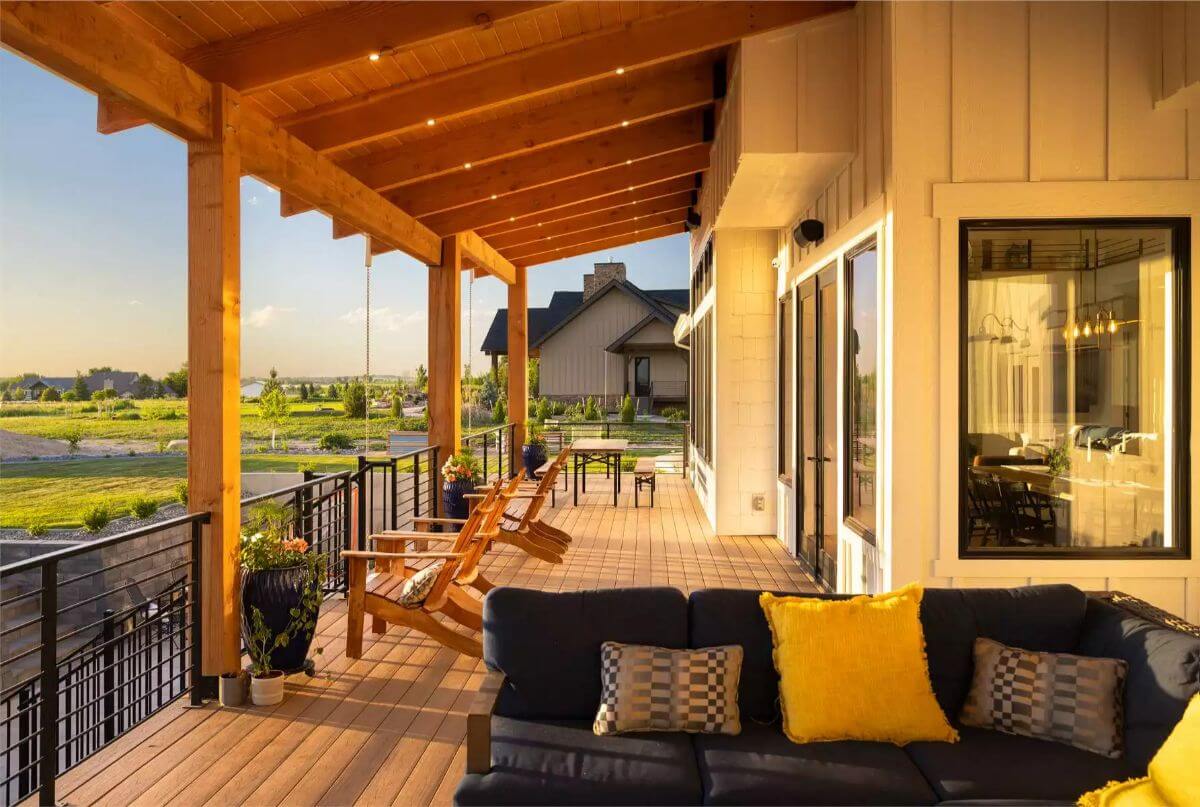
Covered Porch
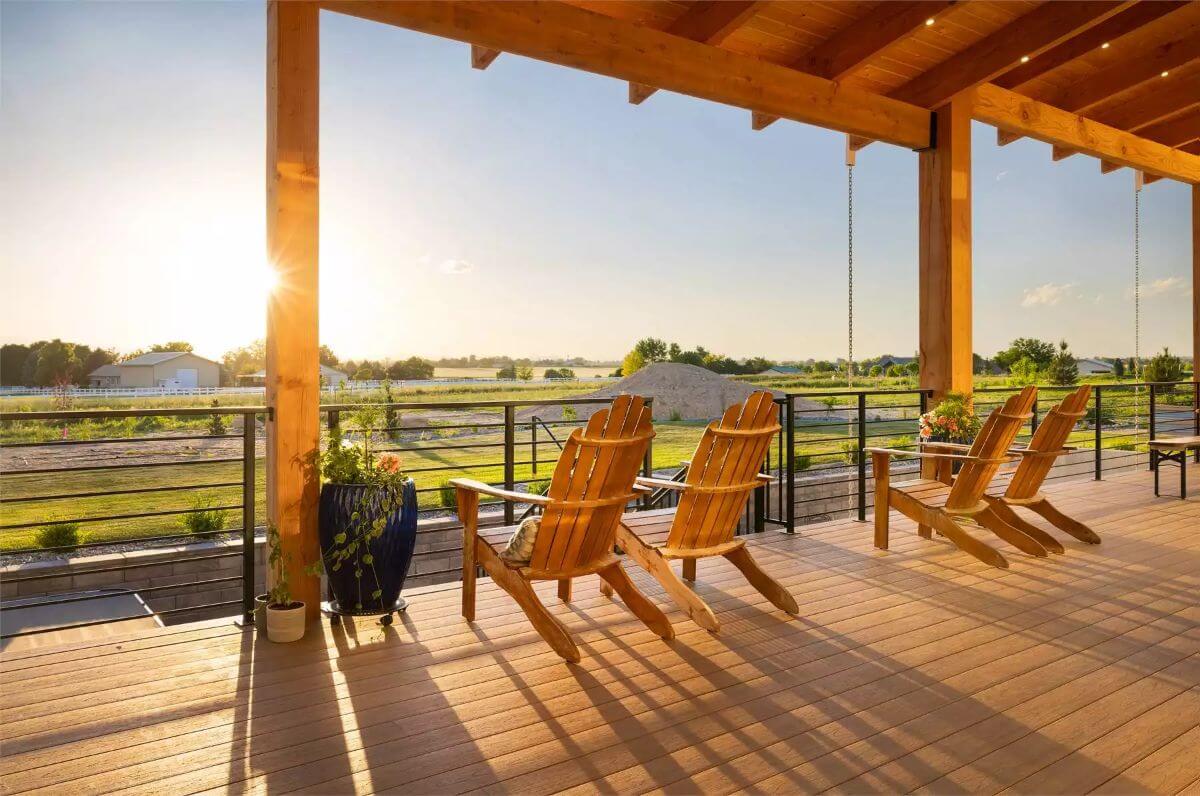
Details
This modern farmhouse blends traditional charm with contemporary elegance, featuring a multi-gabled roofline, crisp white board-and-batten siding, and textured stone accents. The symmetrical arrangement of tall windows and the warm glow from interior lights enhance its stately curb appeal. A covered front porch with a bold arched entry and double doors sets a welcoming tone, while contrasting roof pitches and varying façade depths create a dynamic, visually appealing structure.
The main level is designed for both entertaining and daily function, anchored by an expansive great room that flows seamlessly into the open dining area and gourmet kitchen. The kitchen includes a large central island and is flanked by a walk-through pantry that connects to a spacious mudroom and dual garages. A dedicated front office and guest suite provide privacy for work and visitors. The owner’s suite is tucked away in the rear corner, offering a luxurious retreat with a spa-style bath and direct access to a private patio.
The upper level serves as a comfortable and connected family zone, with three secondary bedrooms and a versatile loft. Two of the bedrooms are connected by a Jack and Jill bath, ideal for siblings or guests. A bridge walkway overlooks the open areas below, enhancing the sense of volume and flow.
The lower level is a hub for recreation and relaxation. A large family room anchors the space, joined by a game area and an additional patio walkout for indoor-outdoor enjoyment. Two more bedrooms, a full bathroom, and a fitness room provide extra accommodations and lifestyle flexibility. Ample storage and a mechanical room ensure the home’s efficiency and organization.
Pin It!

The House Designers Plan THD-10783

