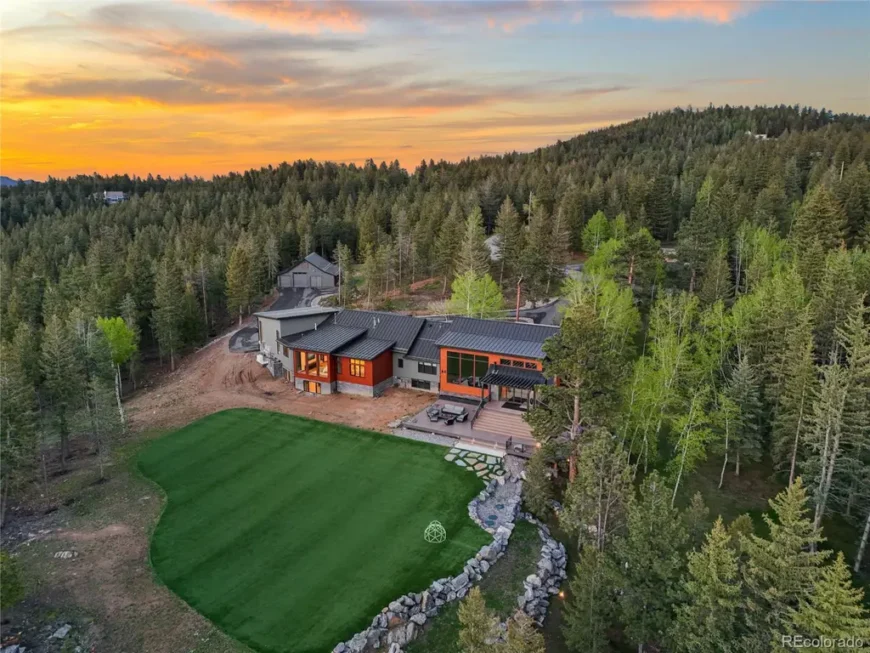
Set on nearly 8 acres in Evergreen and listed at $7,000,000, this 8,154-square-foot home offers 6 bedrooms, 7 bathrooms, and a seamless mix of modern design and mountain living. Built in 1978 and recently remodeled with a large addition, it features high ceilings, skylights, and walls of windows. Outdoor living shines with a heated composite deck and full kitchen, perfect for entertaining or relaxing under the stars.
Recreation is built in with a home gym, a basketball half-court in the garage, and a golf and shooting simulator in the heated barn. The yard includes turf, a zip line, a trampoline, fire pits, and a fenced dog run. All bedrooms offer walk-in closets and ensuite baths, while the primary suite includes a dual-head shower and in-closet laundry. Horse trails are easily accessible in this premier equestrian community.
Where is Evergreen, CO?

Evergreen, Colorado, is a picturesque mountain town located approximately 30 miles west of downtown Denver, nestled within the Rocky Mountain foothills. Part of Jefferson County, Evergreen offers residents and visitors a scenic blend of forested landscapes, rolling hills, and alpine lakes—most notably Evergreen Lake, a year-round hub for ice skating, fishing, and paddleboarding.
With an elevation of around 7,200 feet, the community enjoys four distinct seasons and easy access to hiking, biking, and skiing in nearby areas like Echo Mountain and Mount Evans. Just a 40-minute drive from Denver, Evergreen combines the tranquility of mountain living with the convenience of urban proximity, making it a popular choice for nature lovers, artists, and commuters alike.
Entry Hall
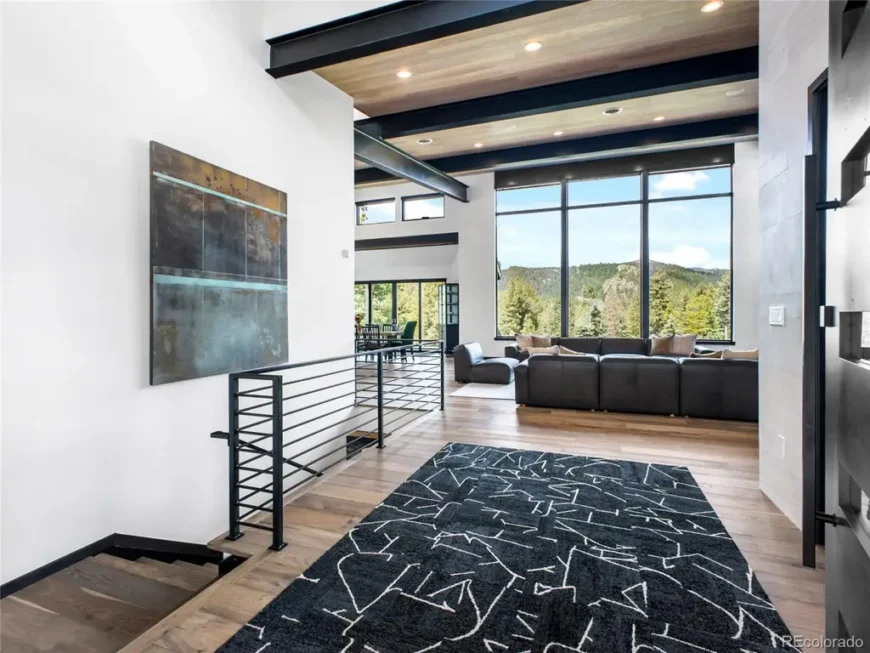
The entry hallway connects directly to the living room, offering a line of sight to the floor-to-ceiling windows facing the landscape. A black metal railing borders the stair opening to the lower level. A large area rug and wall art define the entry space.
Living Room

The living room includes two facing leather sectionals and an ottoman set around a fireplace with a vertical black surround. Full-height windows frame exterior views on both sides of the room. Recessed lighting is mounted between exposed beams overhead.
Dining and Kitchen Area
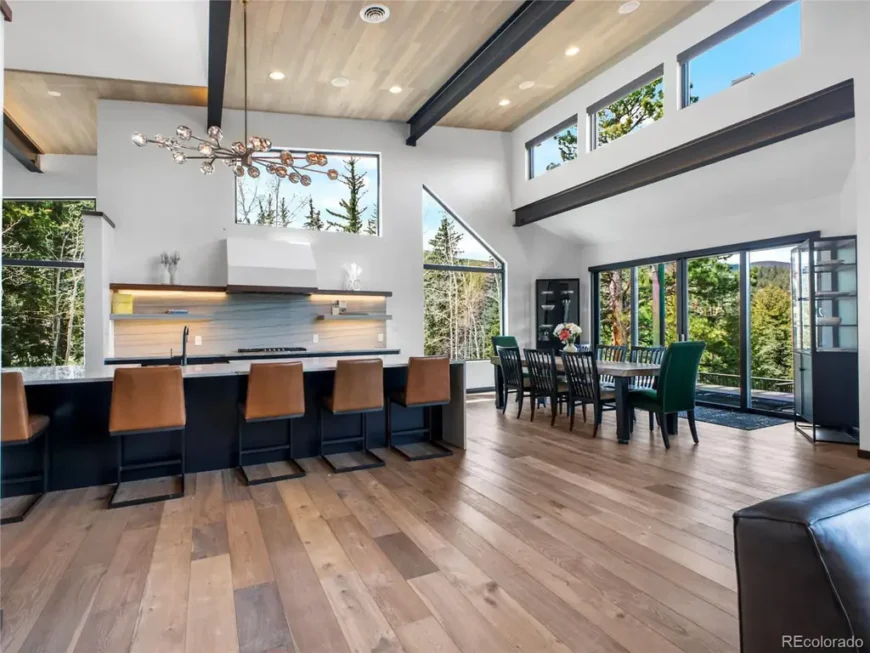
The dining space sits adjacent to the kitchen, both sharing an open-plan layout with exterior access via sliding doors. The ceiling features wood paneling with exposed black beams crossing the room. Seating includes bar stools along the island and a dining table with mixed upholstered chairs.
Kitchen
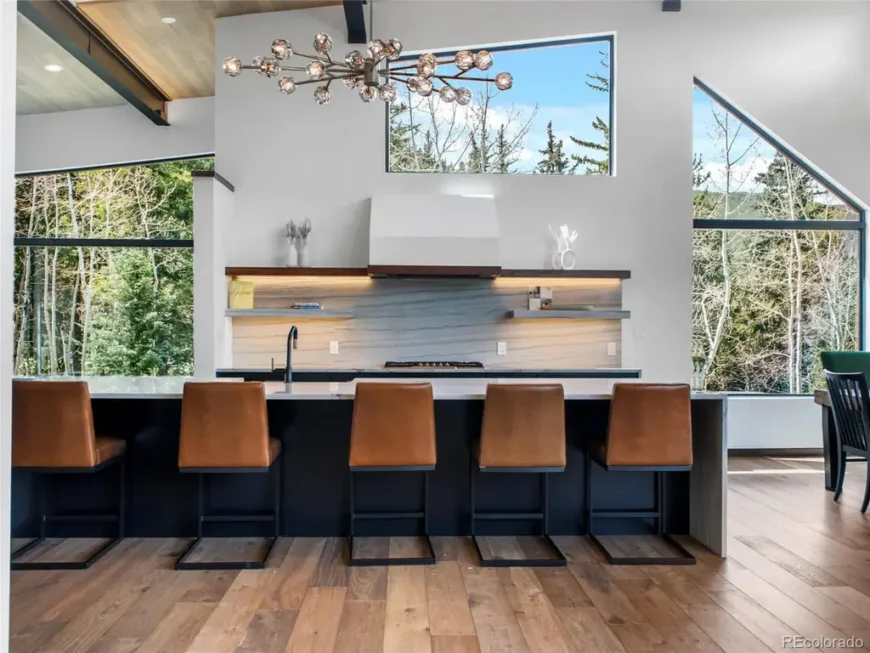
The kitchen centers around a long island with six leather stools and a dark base. A linear chandelier hangs above, and the backsplash includes open shelving backed by horizontal tile. Windows on three walls allow views into the surrounding trees.
Sitting Room

This sitting room is furnished with six matching blue armchairs arranged around a square ottoman. Large windows fill the corner, bringing in views of the wooded property. A dark area rug anchors the furniture grouping.
Family Room
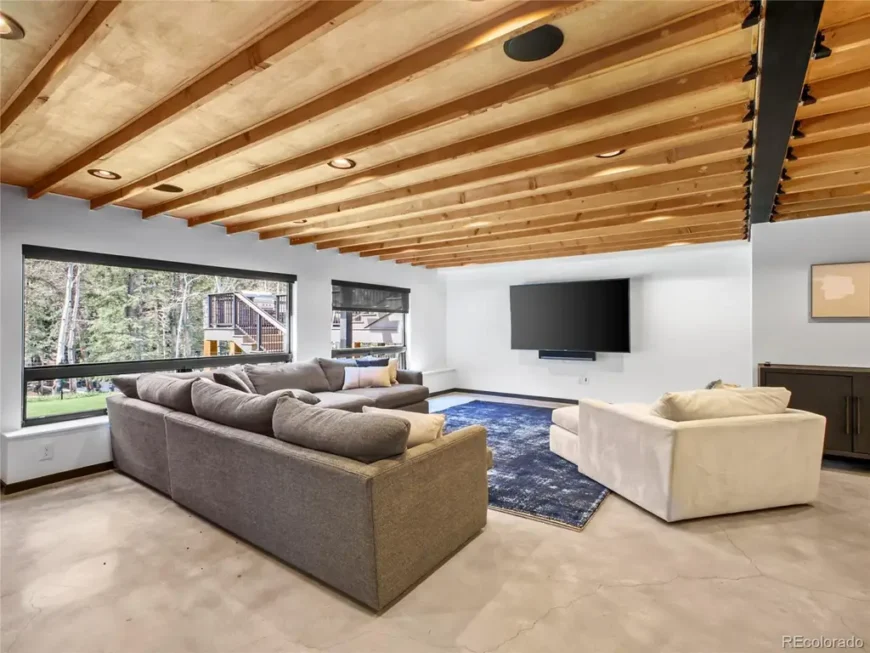
The family room contains a sectional and a lounge chair positioned around a wall-mounted TV. Ceiling beams are left exposed above polished concrete flooring. Large windows on two walls bring in natural light from the wooded surroundings.
Home Office
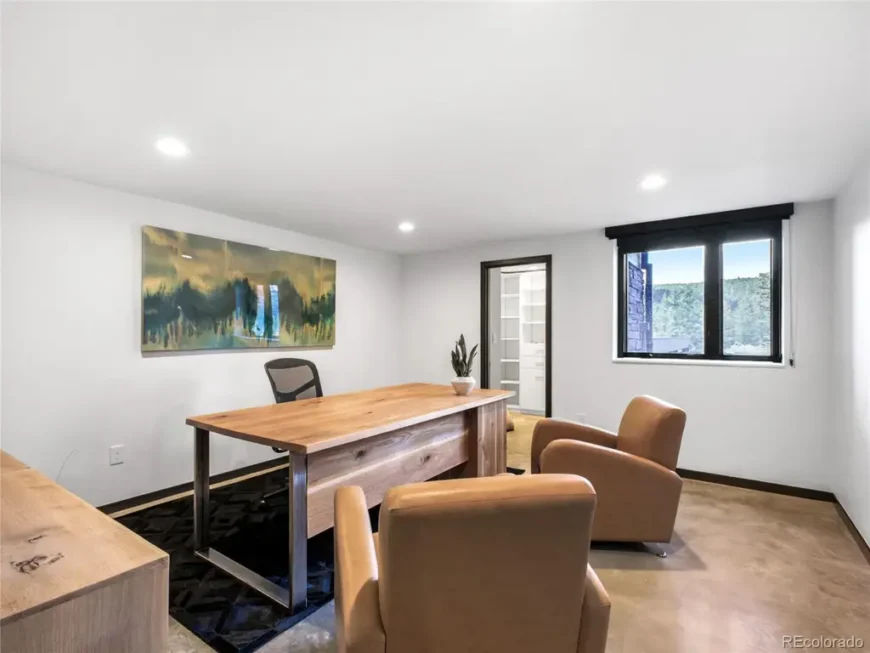
The office space includes a wooden desk facing two leather chairs and a window. A black rug sits beneath the furniture, and the artwork is mounted on the wall opposite the window. A door at the rear opens to what appears to be a closet or storage room.
Primary Bedroom
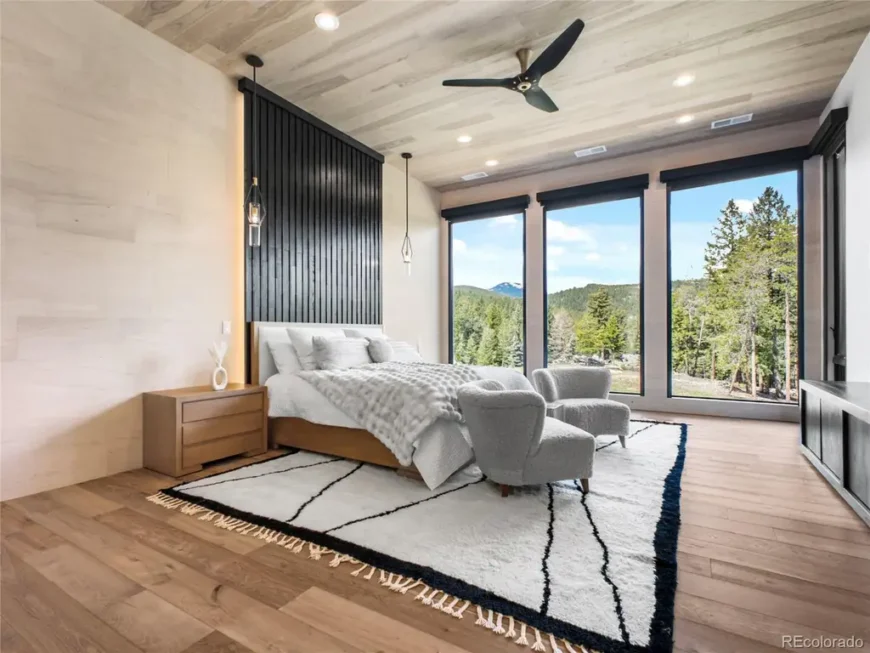
The primary bedroom features a bed centered against a black vertical panel headboard. Full-height windows line the exterior wall, bringing in mountain and tree views. Two chairs and a side table sit at the foot of the bed over a large area rug.
Bedroom
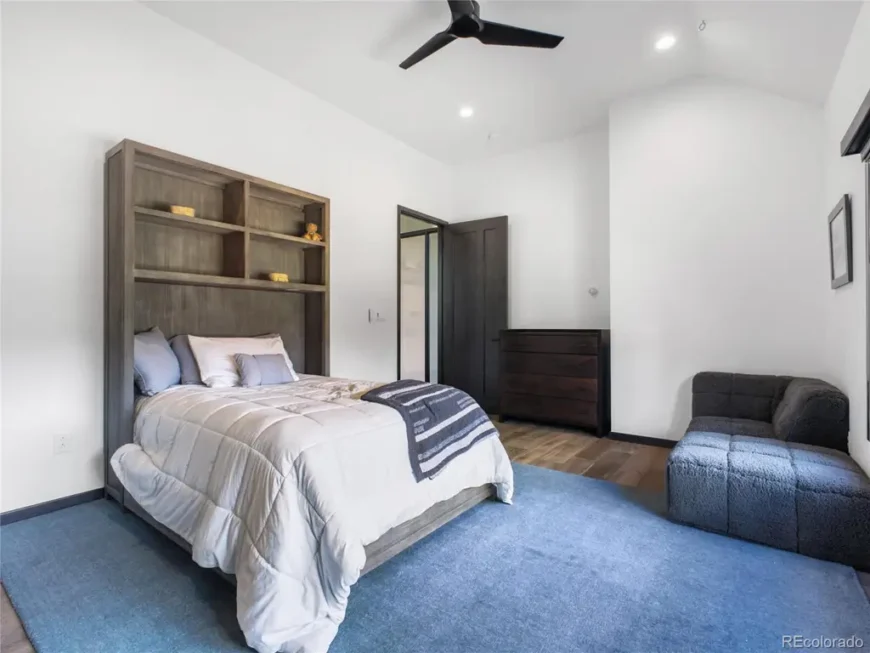
This bedroom includes a bed with a built-in shelving headboard, a blue area rug, and a dark wood dresser. A ceiling fan is mounted above, and a single window opens to views of the property. A dark accent chair sits in the corner near the door.
Bedroom
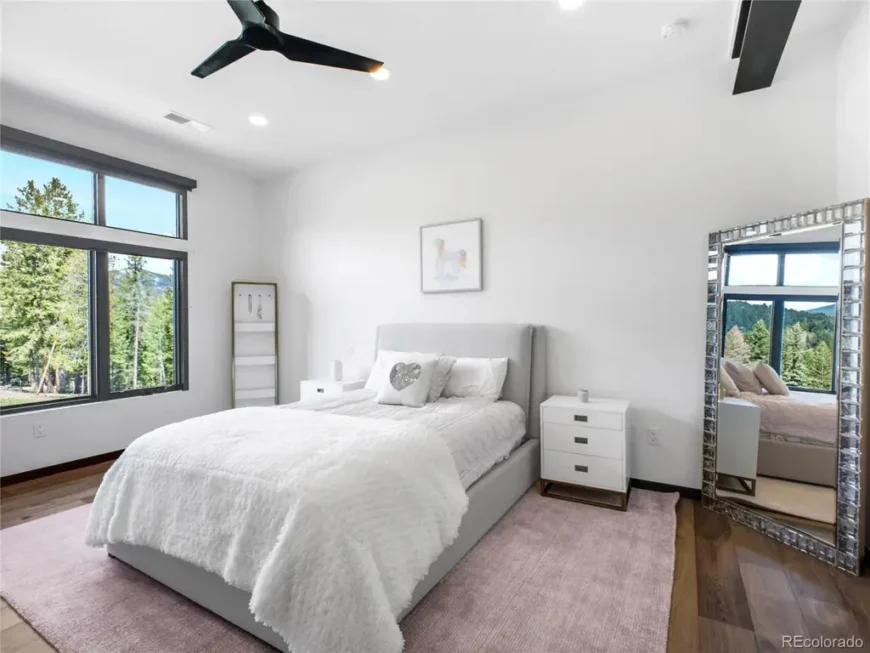
The bedroom displays a centered bed flanked by white nightstands, set against a backdrop of full-height windows with forest views. A ceiling fan is mounted above and a mirrored frame leans against the wall to the right. The room features wood flooring with a light area rug placed under the bed.
Bedroom

This bedroom includes a black-framed bed positioned under a wide window overlooking trees. A pair of matching lamps sits on either side atop black nightstands. A patterned rug spans most of the floor, adding contrast to the neutral walls.
Primary Bathroom
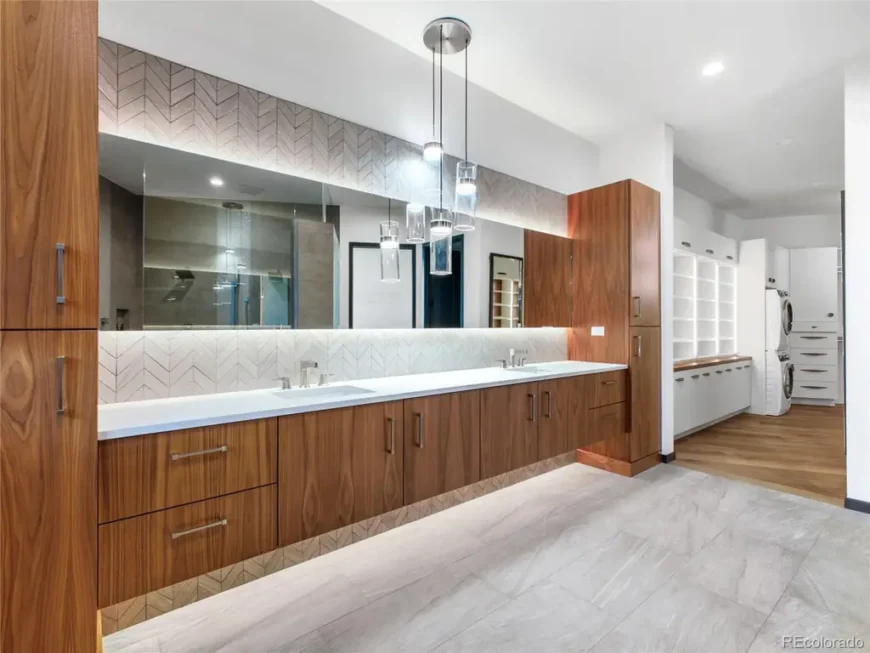
The bathroom includes two vessel sinks set in a long vanity with wood cabinetry and recessed lighting above. Tiled flooring runs throughout the space and pendant lights hang above the sinks. A doorway leads into an adjacent laundry and storage area with built-in cabinetry.
Bathroom
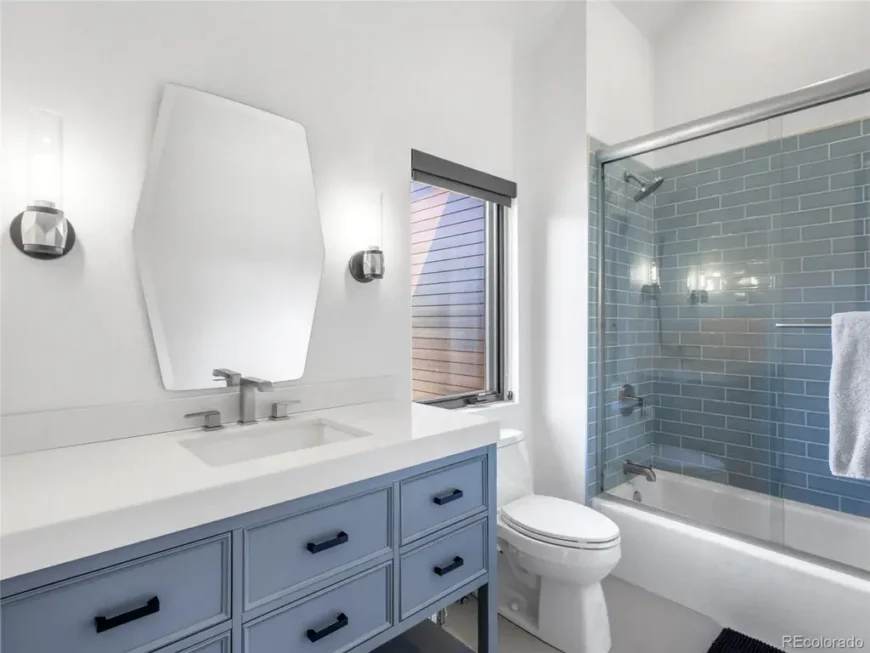
The bathroom layout includes a blue vanity under a geometric mirror, flanked by two wall-mounted light fixtures. A glass-enclosed shower and tub combination runs along the far wall with blue subway tile. A small window above the toilet brings in natural light.
Bathroom
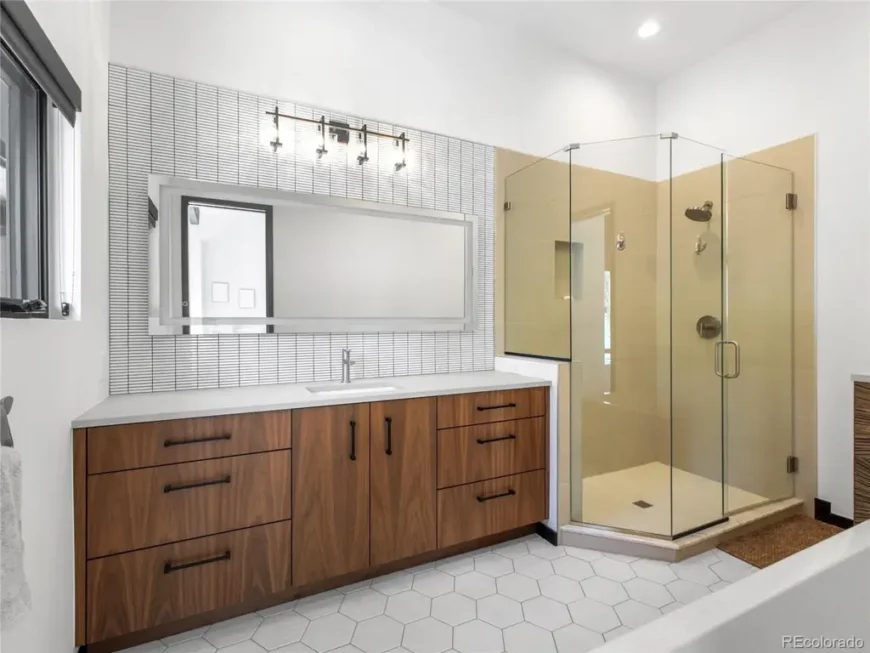
This bathroom features a frameless glass shower positioned beside a corner vanity with vertical wood cabinetry. A large horizontal mirror stretches over the backsplash of narrow tiles. White hexagonal tiles cover the floor under a simple lighting fixture.
Bathroom
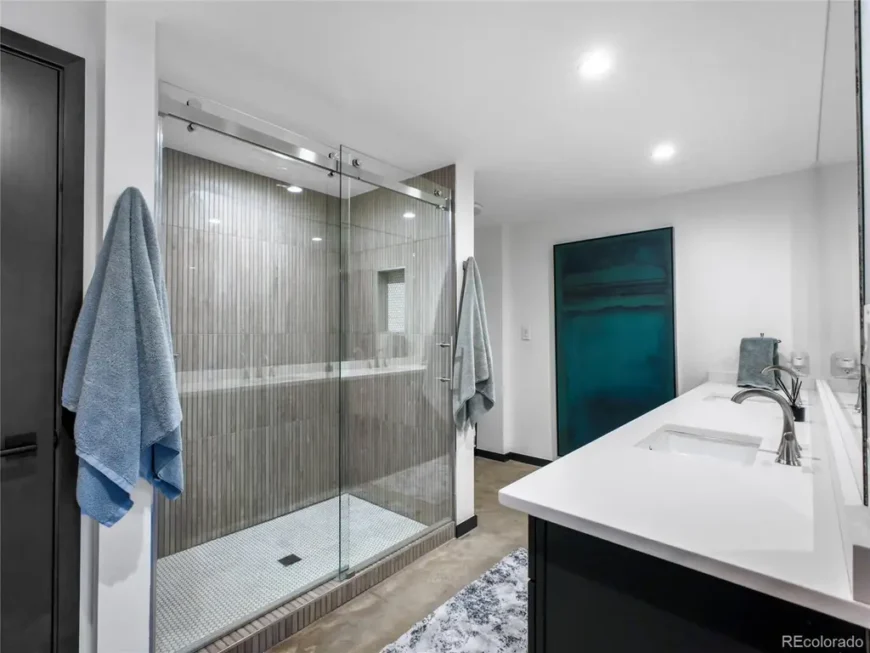
The bathroom is designed with a long dual-sink vanity and a glass walk-in shower with full-length wall tile. Recessed lighting lines the ceiling and a modern wall-mounted artwork anchors the far wall. Matching bath towels hang beside the door on minimalist hooks.
Closet and Laundry
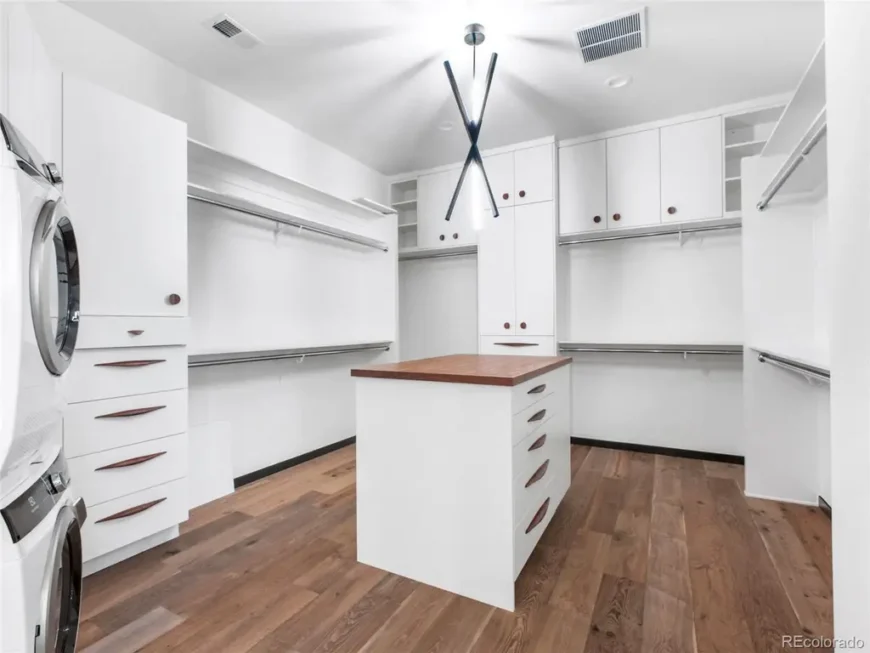
The closet is fitted with built-in storage, rods, drawers, and upper cabinets wrapping around the walls. A center island with a wood countertop adds additional space for storage and folding. A stacked washer and dryer unit is positioned along the entry wall.
Game Room

The game room includes a shuffleboard table set over a dark, patterned rug. Exposed ceiling beams line the ceiling while a wall of cabinetry with a sink and backsplash runs the length of the room. Glass doors in the rear reveal an adjoining space.
Home Gym
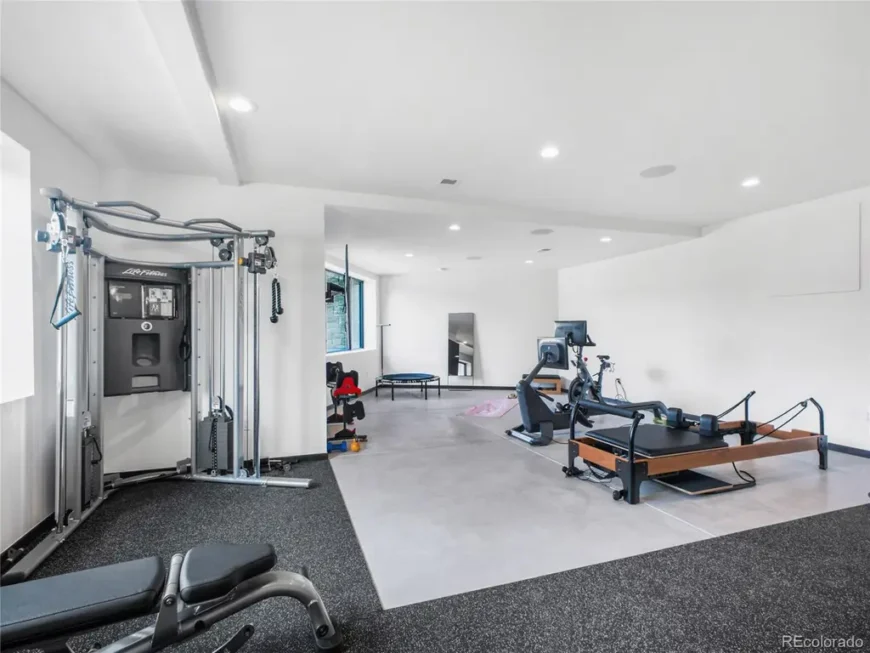
The gym includes a variety of workout machines, including a cable machine, rower, and treadmill. Flooring varies between rubber and concrete across different zones. Two windows allow natural light into the workout space.
Indoor Basketball Court

The indoor basketball court features a full-height ceiling with LED lighting patterns. A hoop is mounted along a padded wall opposite a pair of large garage-style glass doors. Windows at varying heights bring in light from multiple directions.
Deck Dining Area
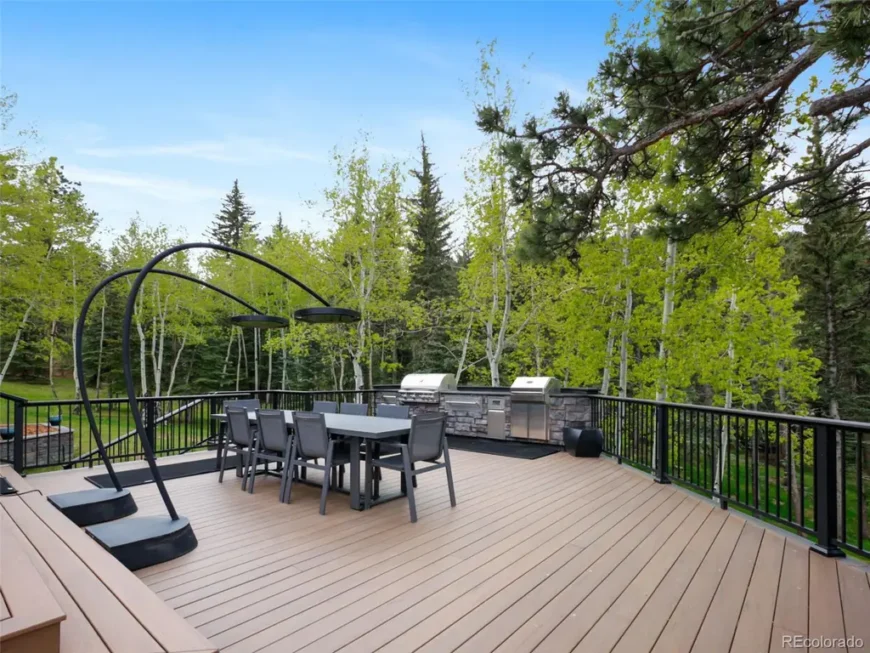
The deck features an outdoor dining space with a table and eight chairs placed on composite flooring. A built-in grill station with stone backing runs along the railing. Overhead arc-style lamps provide illumination across the space.
Fire Pit Seating Area
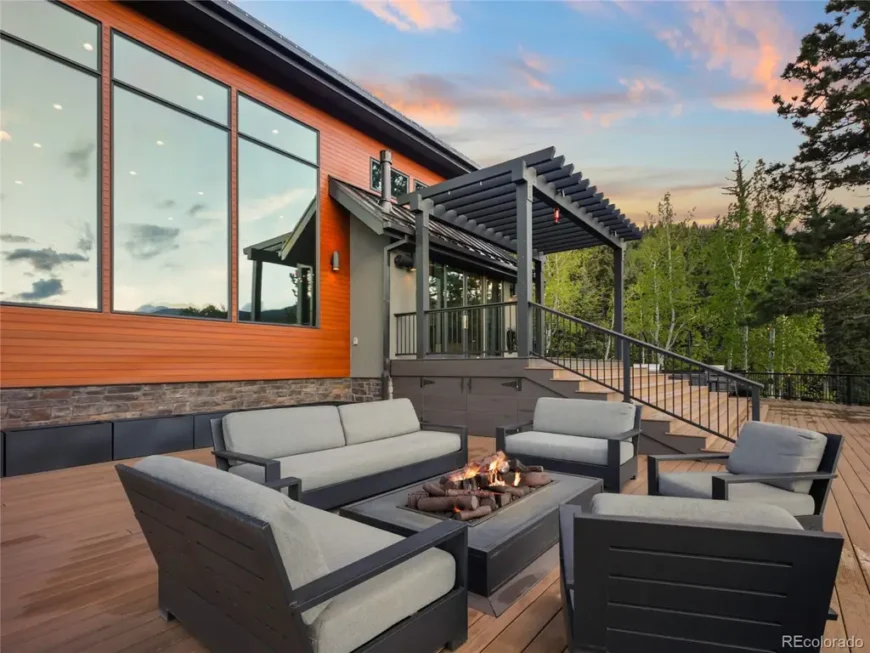
This area includes four cushioned chairs and a loveseat surrounding a rectangular fire feature. A pergola structure extends from the home above the stair access. Large windows reflect the surrounding forest at dusk.
Front Entry
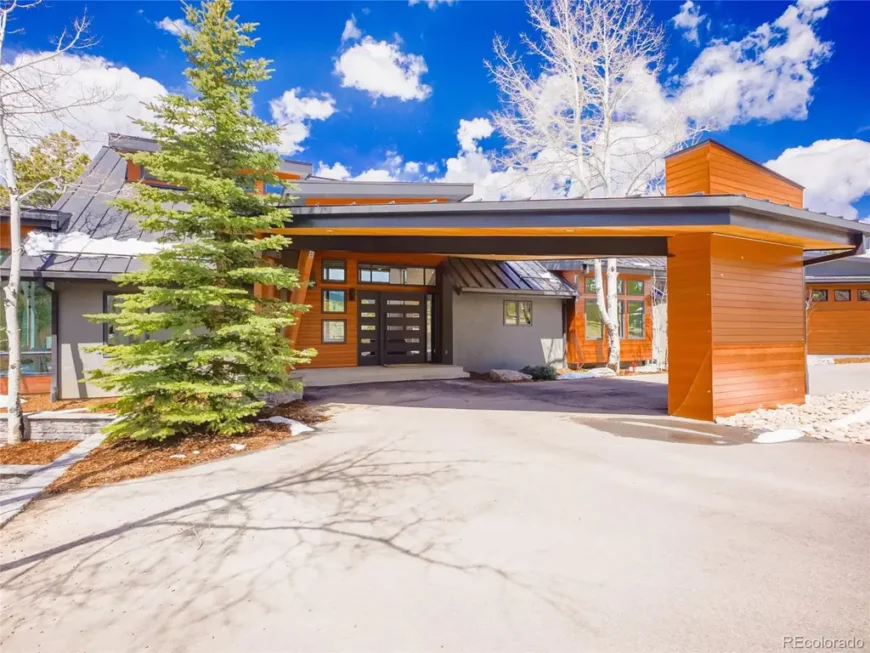
The front entrance includes a covered carport supported by angled beams. A series of windows flanks the modern front door with horizontal glass panels. A driveway curves toward the structure between coniferous trees and light landscaping.
Barn Exterior

A separate barn building includes three overhead doors and a central entry with vertical siding and wooden trim. The structure is surrounded by forest on all sides. A paved driveway leads up to the garage from the main residence.
Front View

The front elevation shows a multi-section home with varied rooflines and clerestory windows. A paved approach leads through trees toward the covered entry. The evening light casts a glow across the metal roofing and wood siding.
Rear View and Lawn
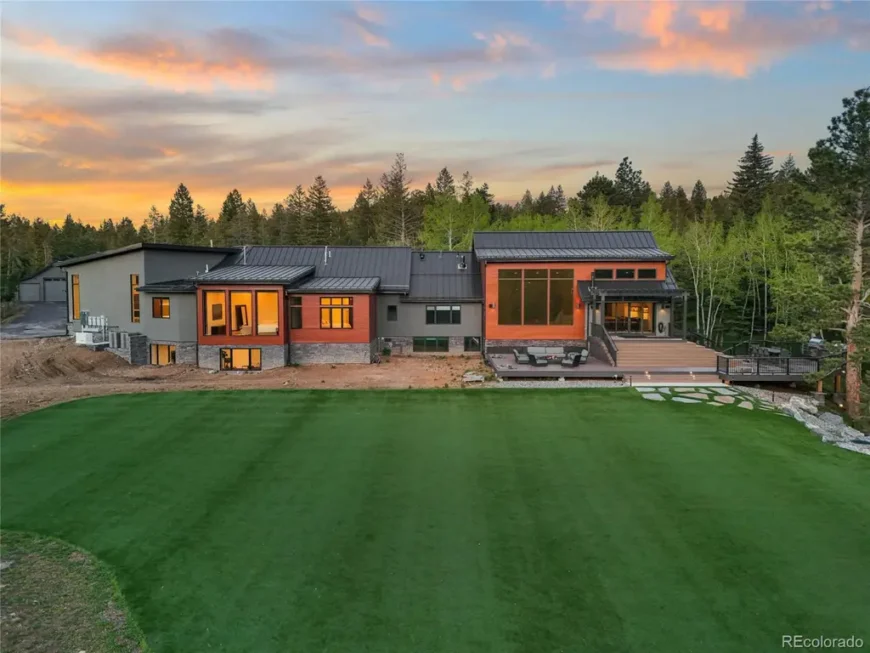
The rear view includes multiple structures connected under a single roofline, with two large window sections facing a flat lawn. Deck stairs descend to the grass from both sides of the home. Lighting highlights the rear elevation near dusk.
Aerial View
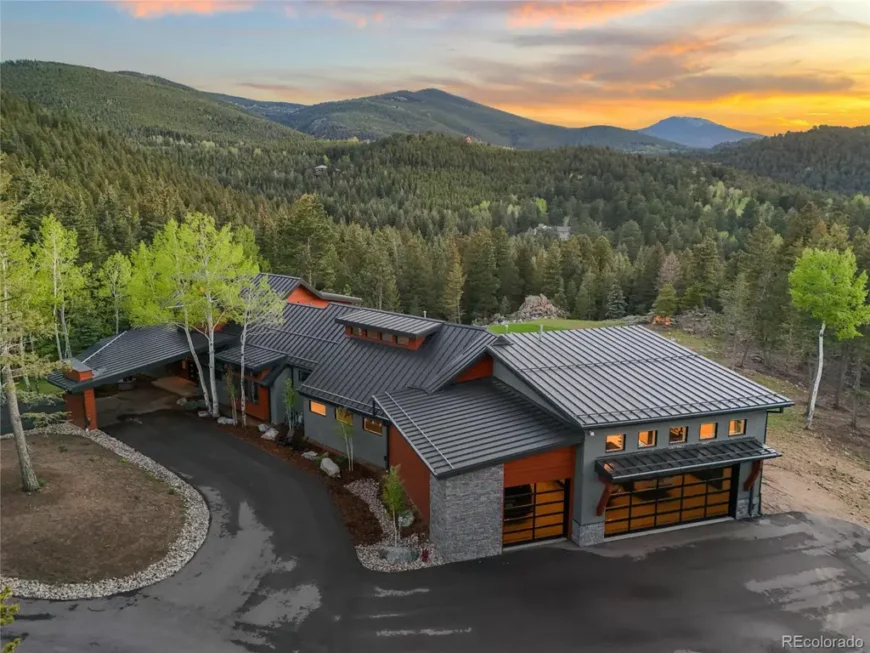
This aerial view captures the home from above, showing roof structures and driveway curves surrounded by dense forest. The attached garage and carport frame both sides of the house. The backdrop includes forested ridgelines extending to the horizon.
Firepit and Yard Landscaping

A stone fire pit sits within a circular patio at the base of a sloped backyard. Rock stairs connect the deck to the fire feature through a tiered yard. Trees and large boulders border the open green space.
Listing agent: Julia Purrington @ Berkshire Hathaway HomeServices Elevated Living Re, info provided by Coldwell Banker Realty






