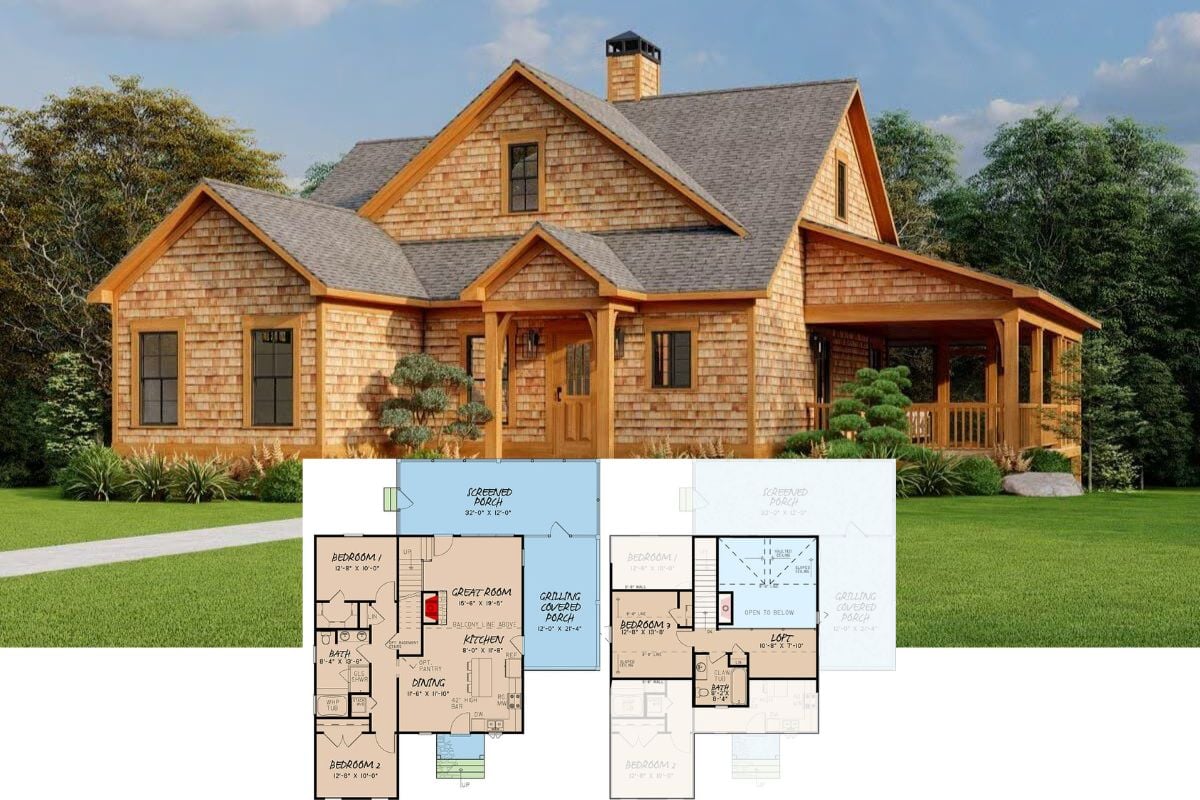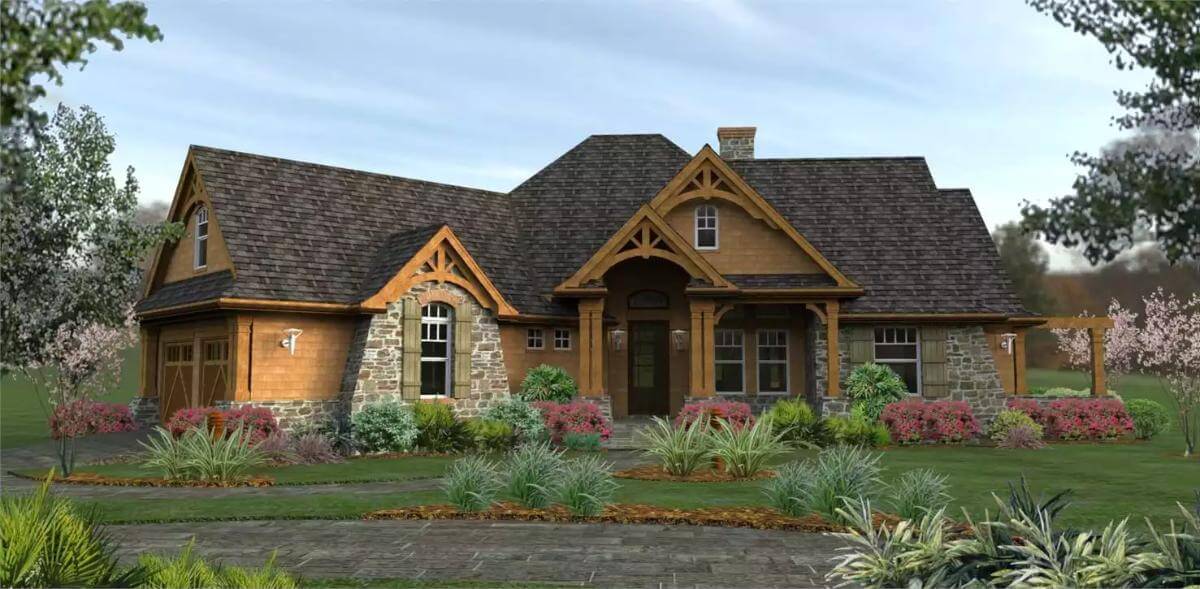
Would you like to save this?
Specifications
- Sq. Ft.: 2,091
- Bedrooms: 3
- Bathrooms: 2.5
- Stories: 1
- Garage: 2
Main Level Floor Plan
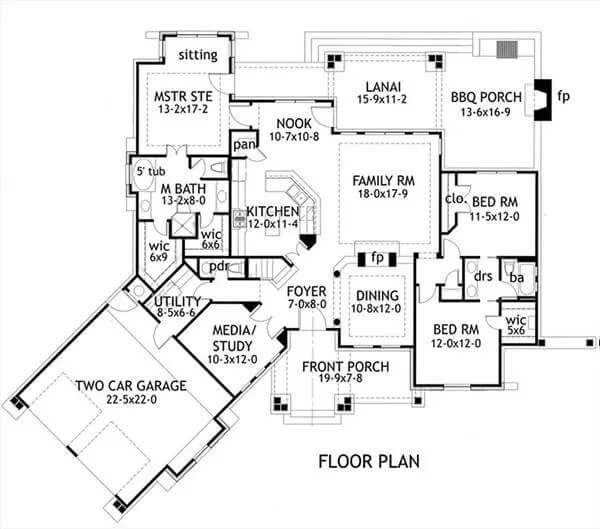
Second Level Floor Plan
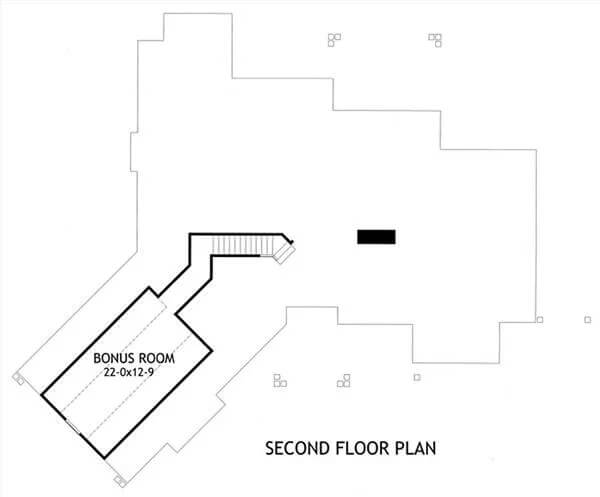
🔥 Create Your Own Magical Home and Room Makeover
Upload a photo and generate before & after designs instantly.
ZERO designs skills needed. 61,700 happy users!
👉 Try the AI design tool here
Lower Level Floor Plan
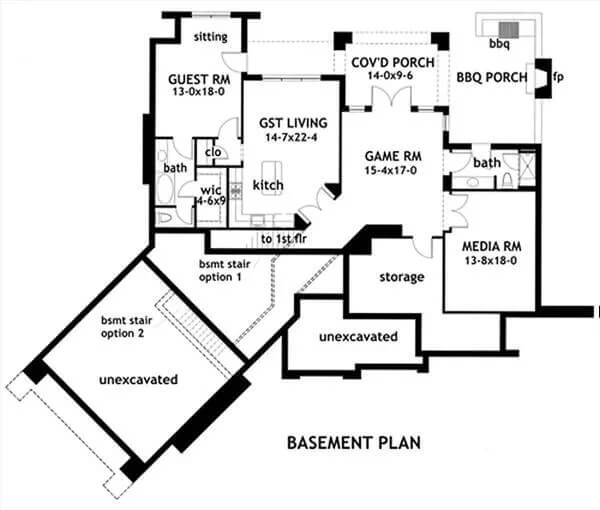
Right View
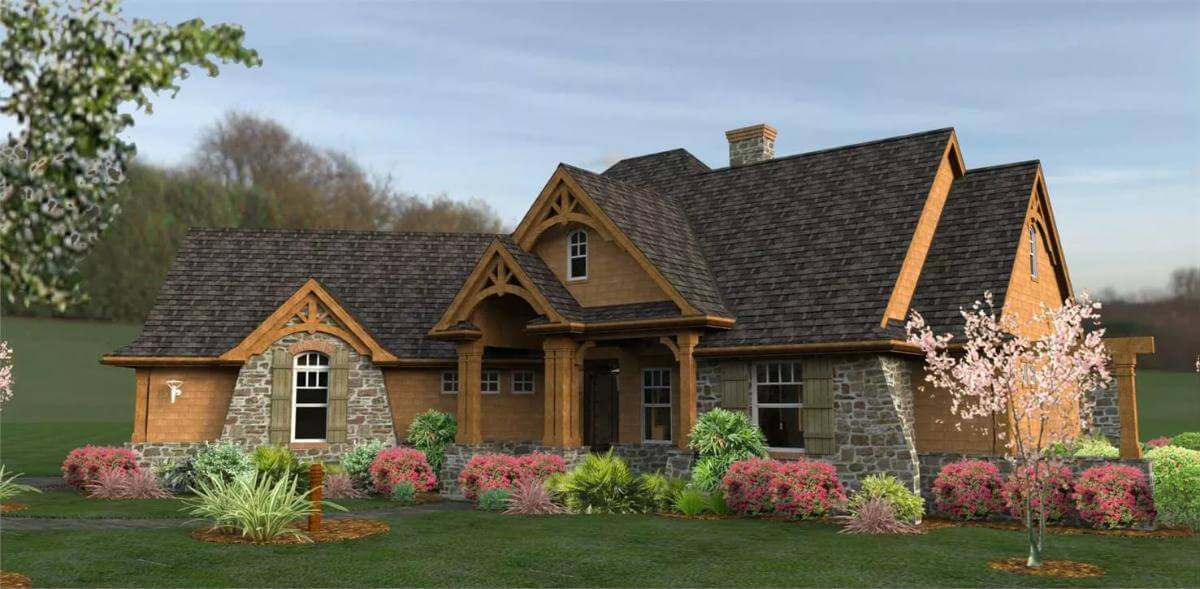
Left View
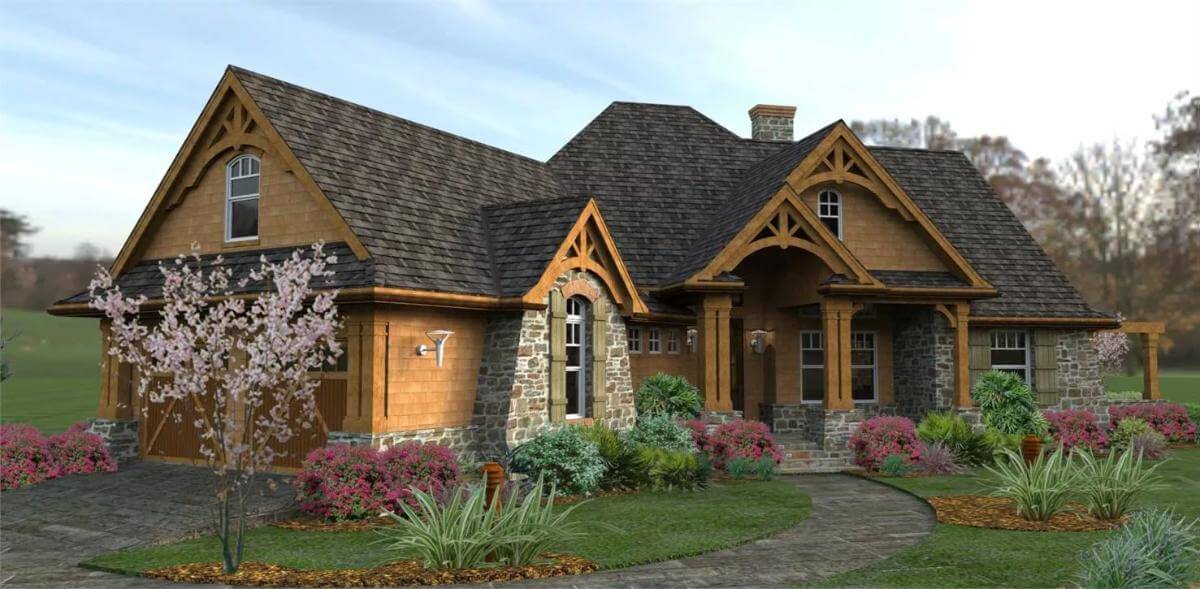
Rear View
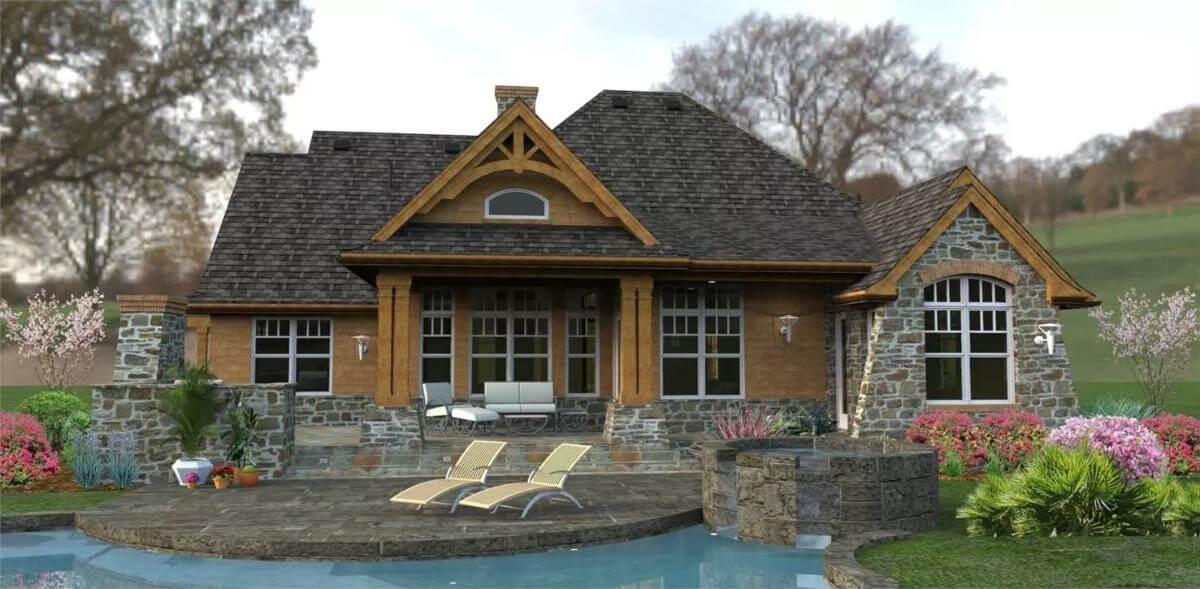
Would you like to save this?
Family Room
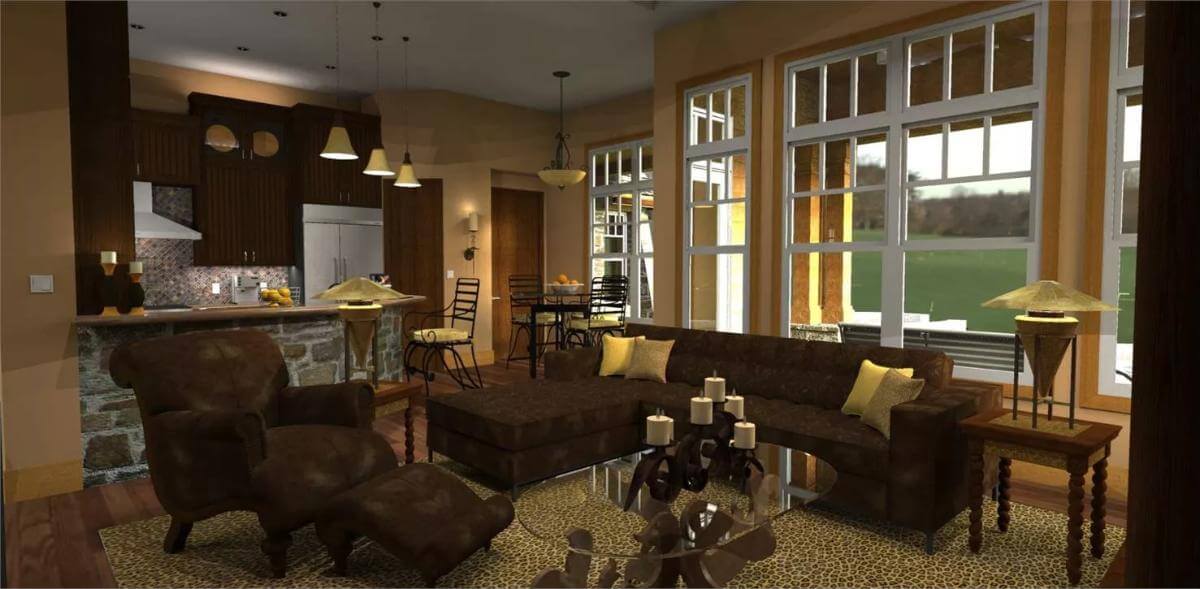
Family Room

Kitchen
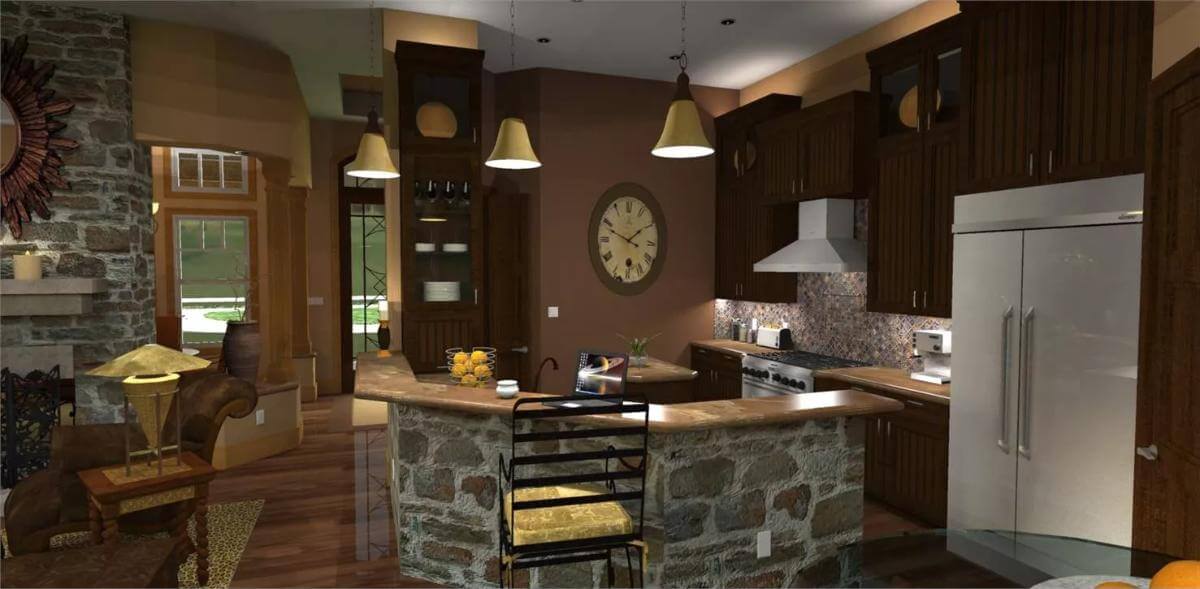
Kitchen
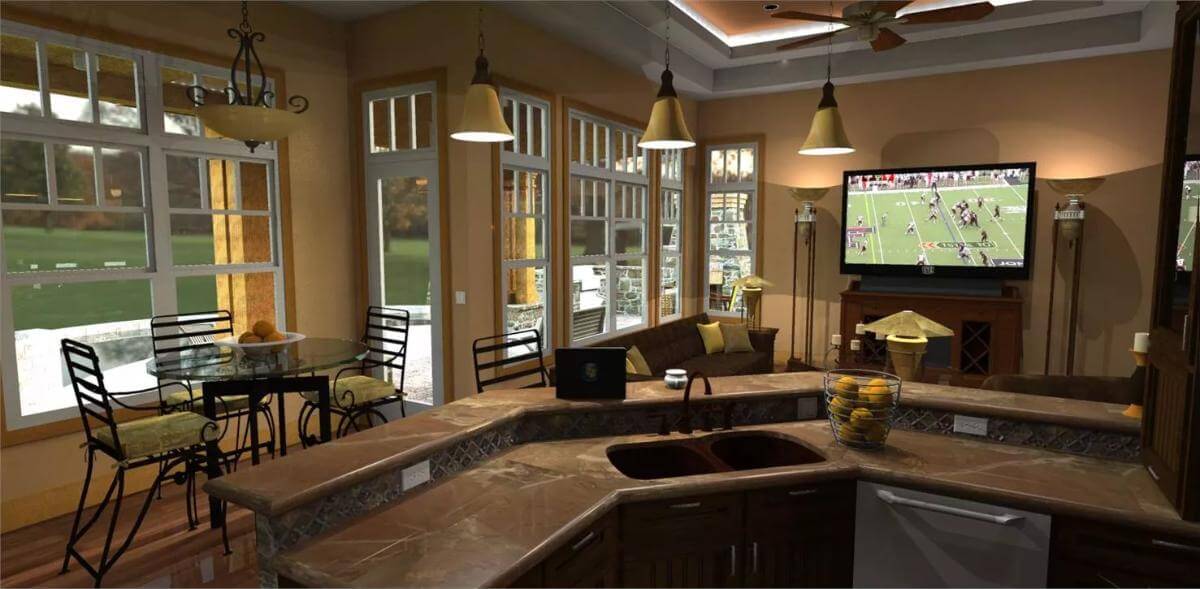
Breakfast Nook
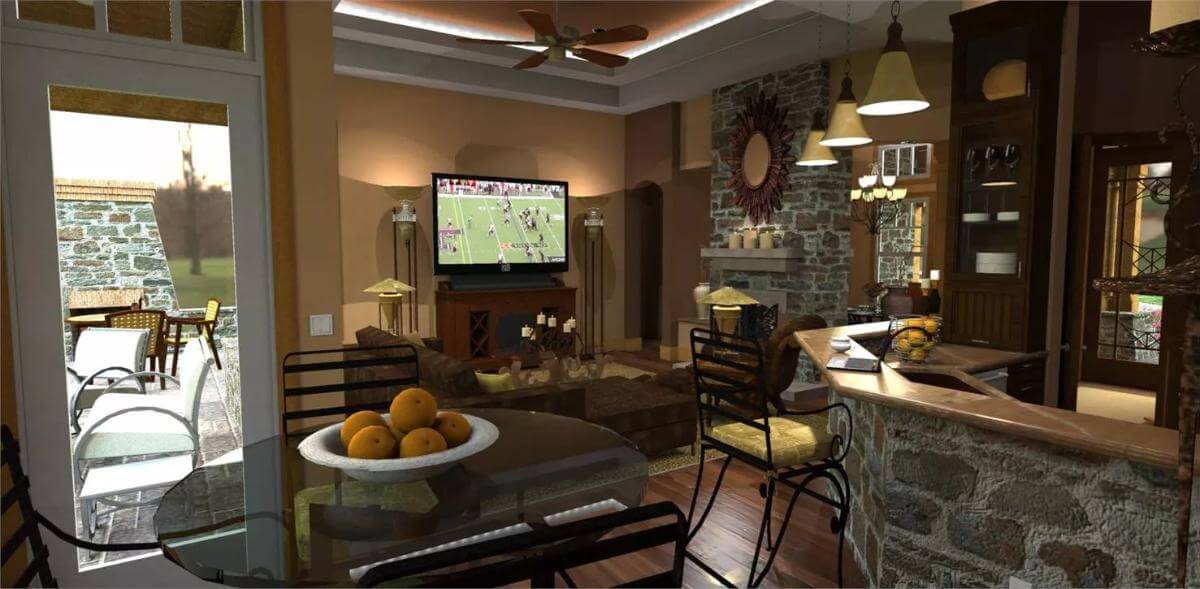
Dining Room
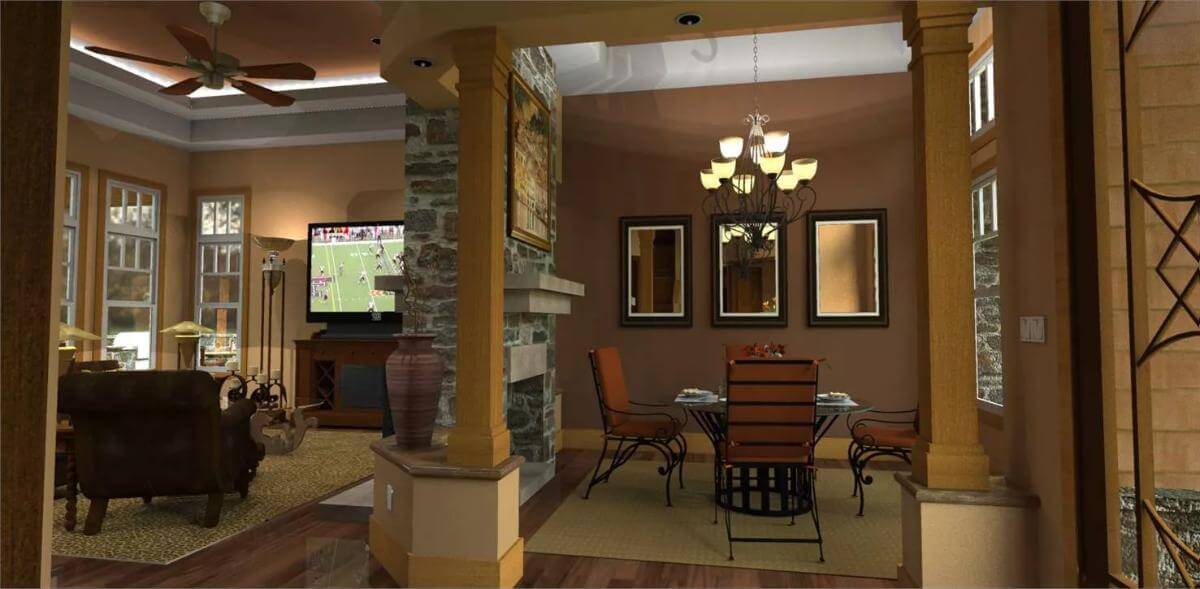
Dining Room
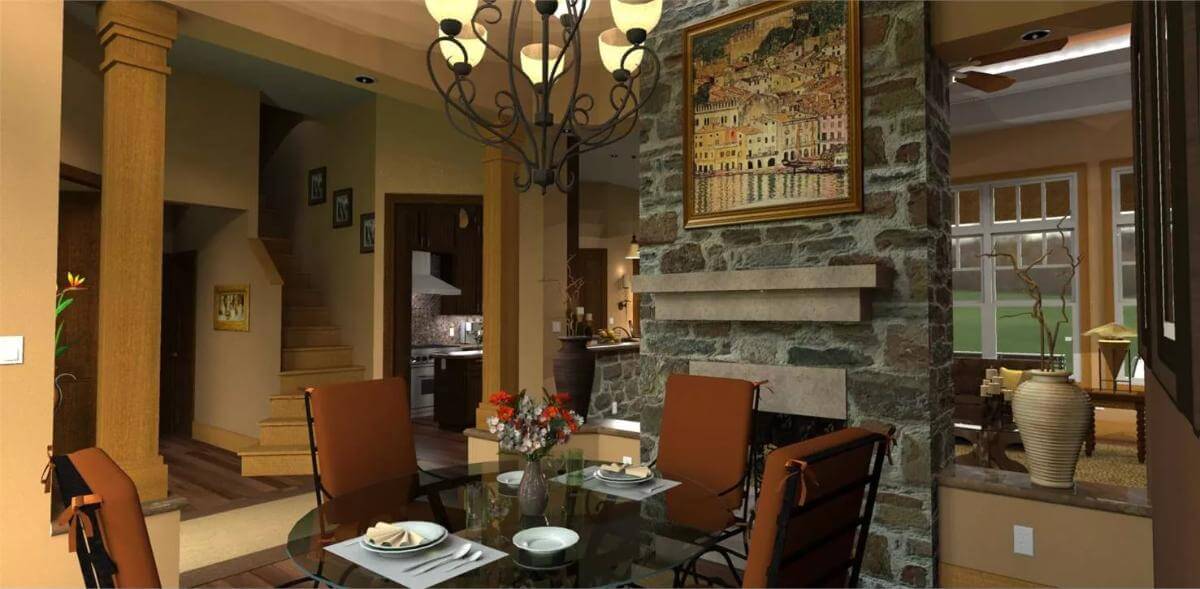
Details
This 3-bedroom Craftsman home boasts an eye-catching exterior with a mix of cedar shakes and stone accents. It features an inviting front porch and an angled 2-car garage with a bonus room above, perfect for future expansion.
Inside, the foyer is flanked by the formal dining room and a flexible media/study. It guides you into an open-concept living where the family room, kitchen, and breakfast nook unite. A double-sided fireplace and a tray ceiling highlight the family room while a door off the breakfast nook opens to a covered lanai, extending the living space outdoors.
The primary suite is tucked away on the home’s rear for privacy. It comes with a bright sitting area, a lavish bath, two walk-in closets, and private outdoor access.
Two secondary bedrooms occupy the right wing and share a Jack and Jill bathroom.
The walkout basement provides a media room, a game room, and a guest suite complete with its own living space and a full kitchen.
Pin It!
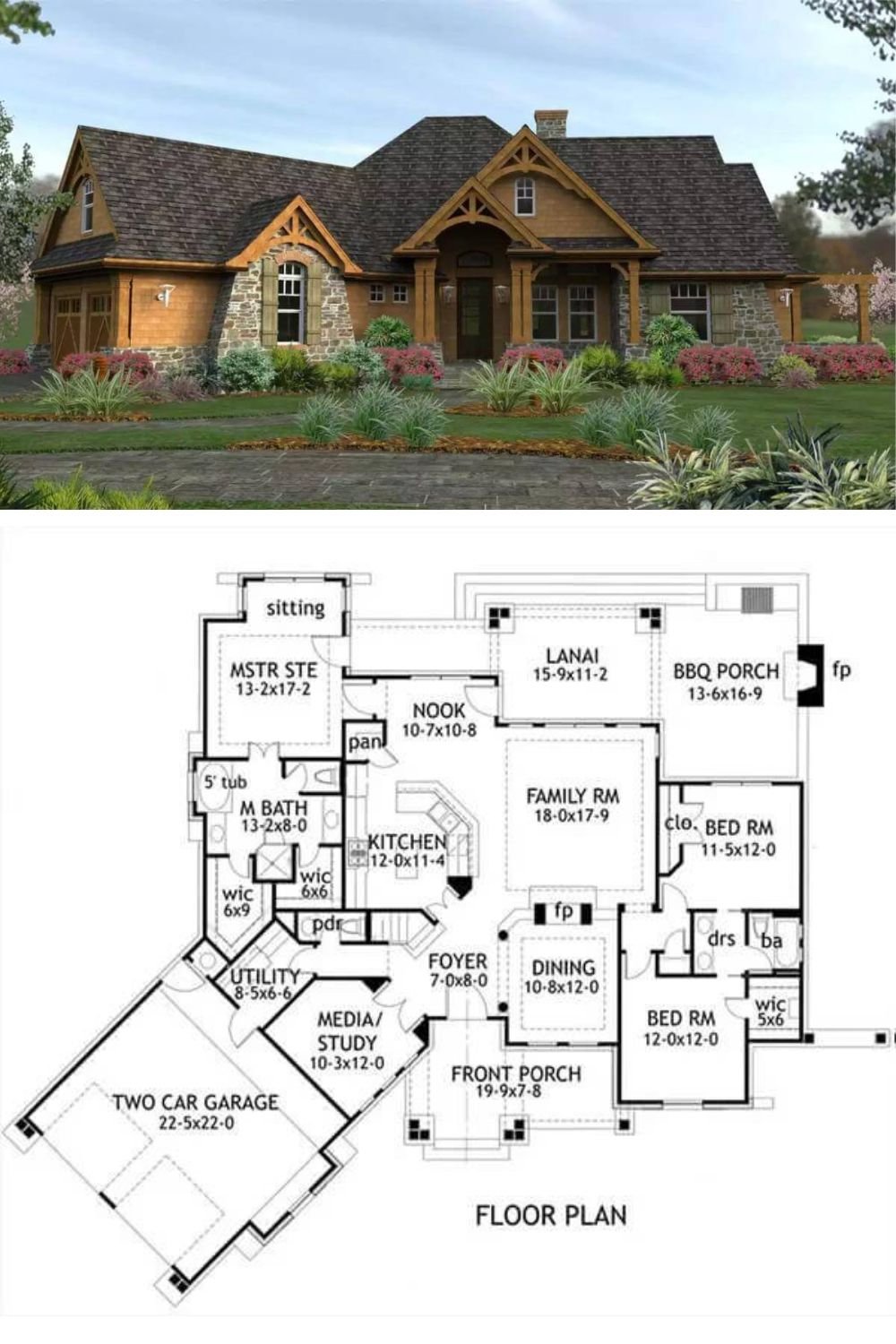
🔥 Create Your Own Magical Home and Room Makeover
Upload a photo and generate before & after designs instantly.
ZERO designs skills needed. 61,700 happy users!
👉 Try the AI design tool here
The House Designers Plan THD-1895





