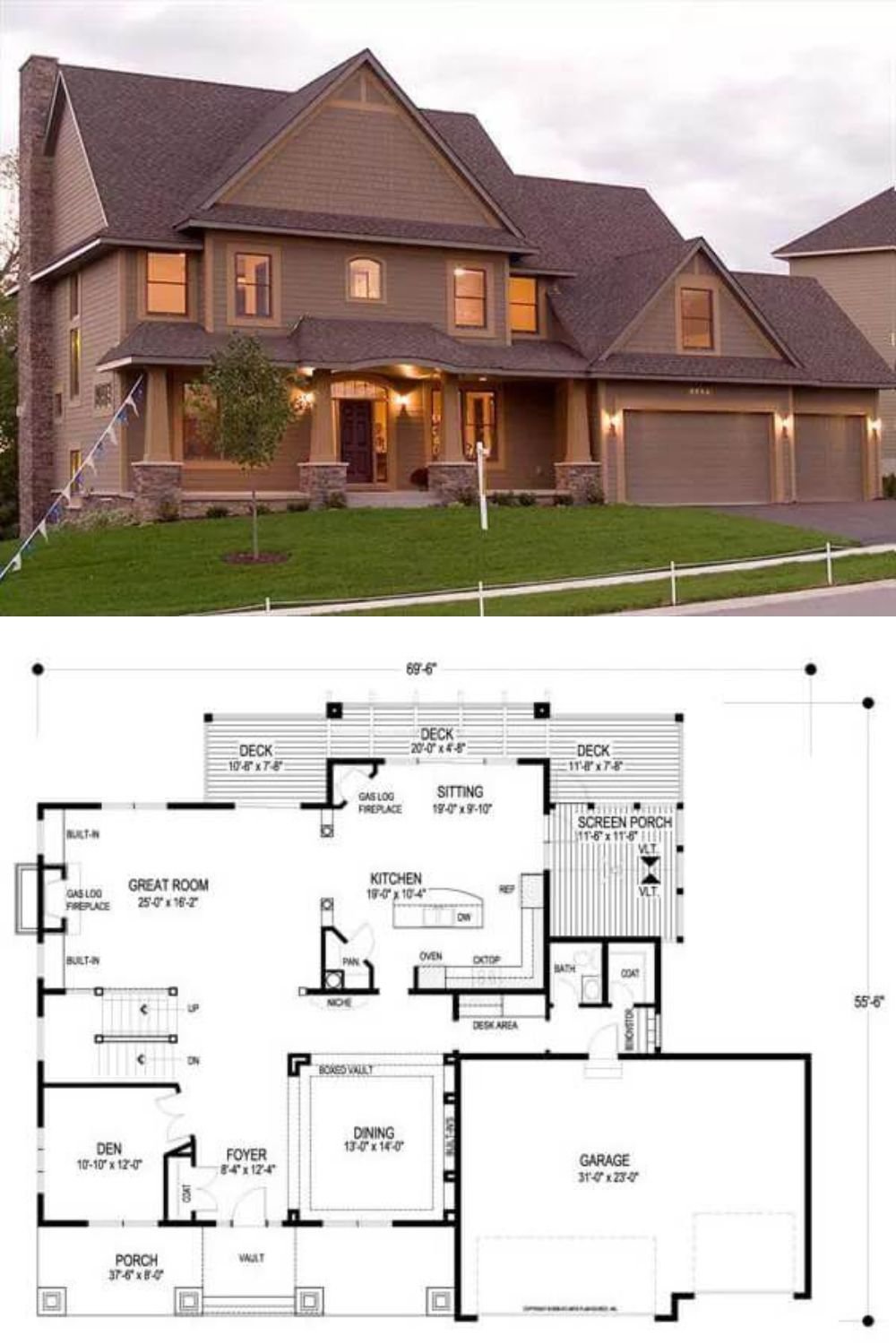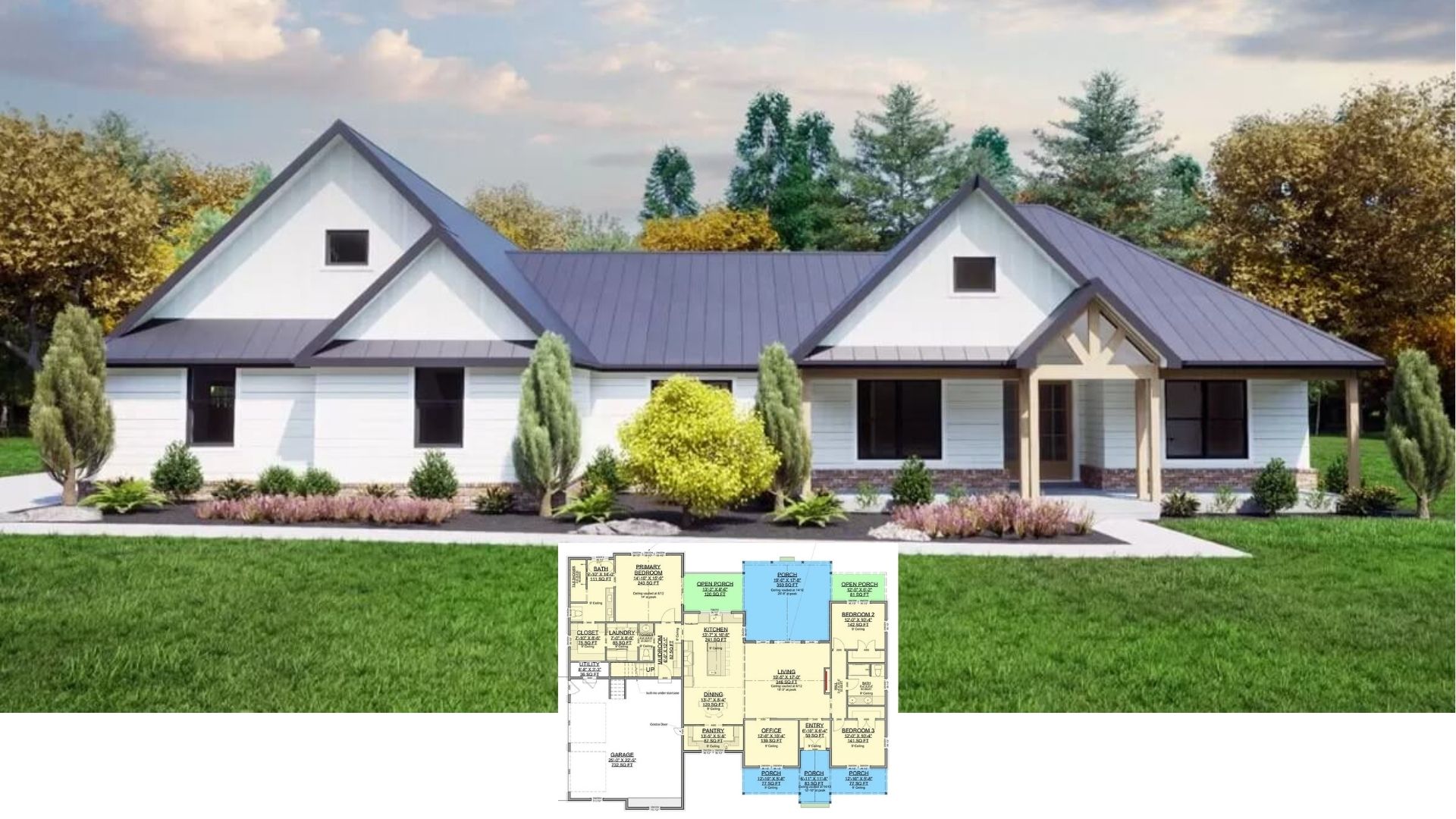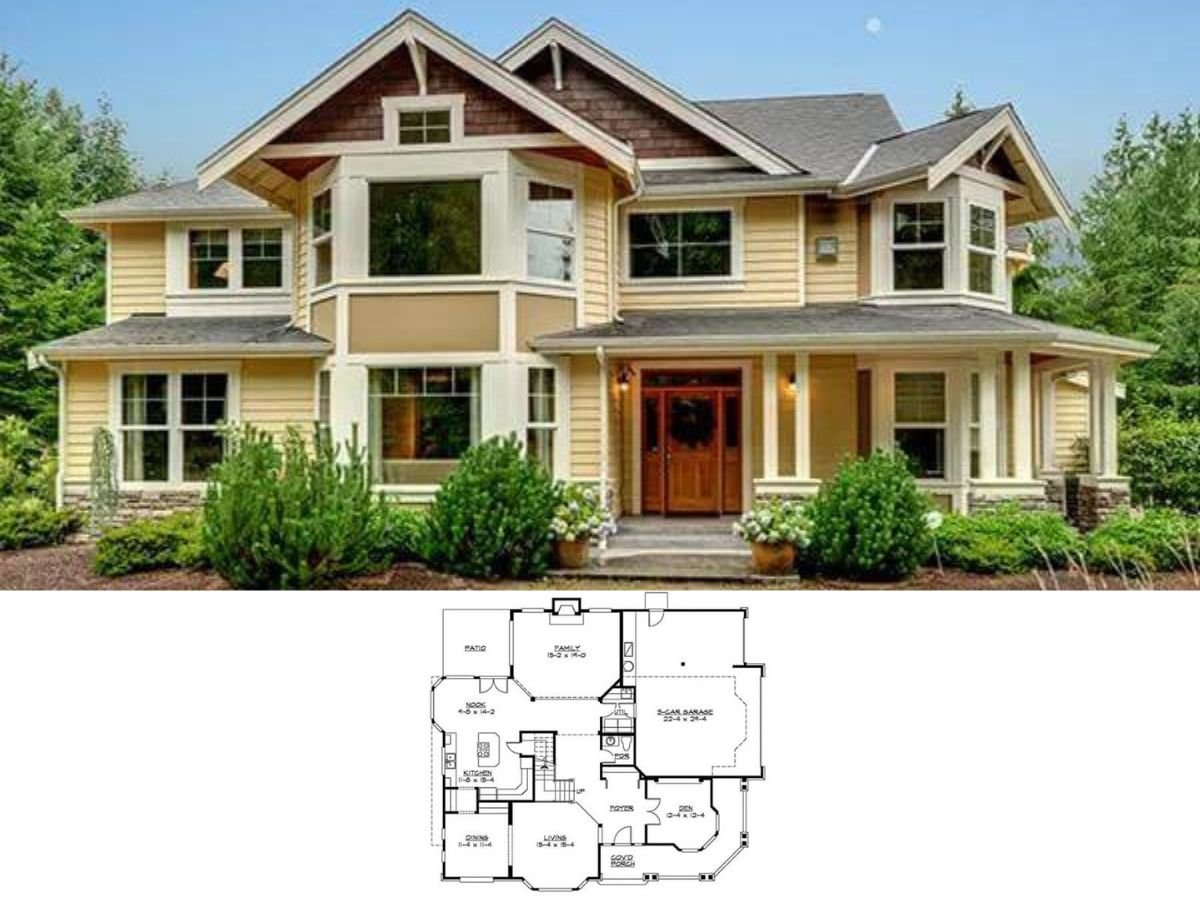
Would you like to save this?
Specifications
- Sq. Ft.: 3,770
- Bedrooms: 4
- Bathrooms: 3.5
- Stories: 2
- Garage: 3
Main Level Floor Plan

Second Level Floor Plan

🔥 Create Your Own Magical Home and Room Makeover
Upload a photo and generate before & after designs instantly.
ZERO designs skills needed. 61,700 happy users!
👉 Try the AI design tool here
Foyer

Dining Room

Great Room

Hearth Room

Would you like to save this?
Kitchen

Kitchen

Primary Bedroom

Primary Bathroom

Primary Bathroom

Screened Porch

Details
This craftsman-style home showcases a warm and inviting exterior with warm wood siding, cedar shakes, and gable rooflines adorned by decorative trims. It includes a 3-car front-loading garage and a covered entry porch supported by stone base pillars.
Inside, the foyer is flanked by the quiet den and formal dining room. Walk past the staircase and discover a cozy great room warmed by a fireplace. The great room offers a nice gathering space as it opens onto the rear deck and into the eat-in kitchen. The kitchen is a delight with ample counter space, a roomy pantry, and an adjoining sitting area with a corner fireplace and direct deck access.
Upstairs, all four bedrooms reside along with a convenient laundry room and a versatile bonus room that would make a great rec room or media space. Two of the bedrooms share a Jack and Jill bath while the primary suite and guest room come with their own bathroom. The primary suite is a peaceful retreat complete with a spa-like bath and large closet, providing both luxury and convenience.
Pin It!

The House Designers Plan THD-8993






