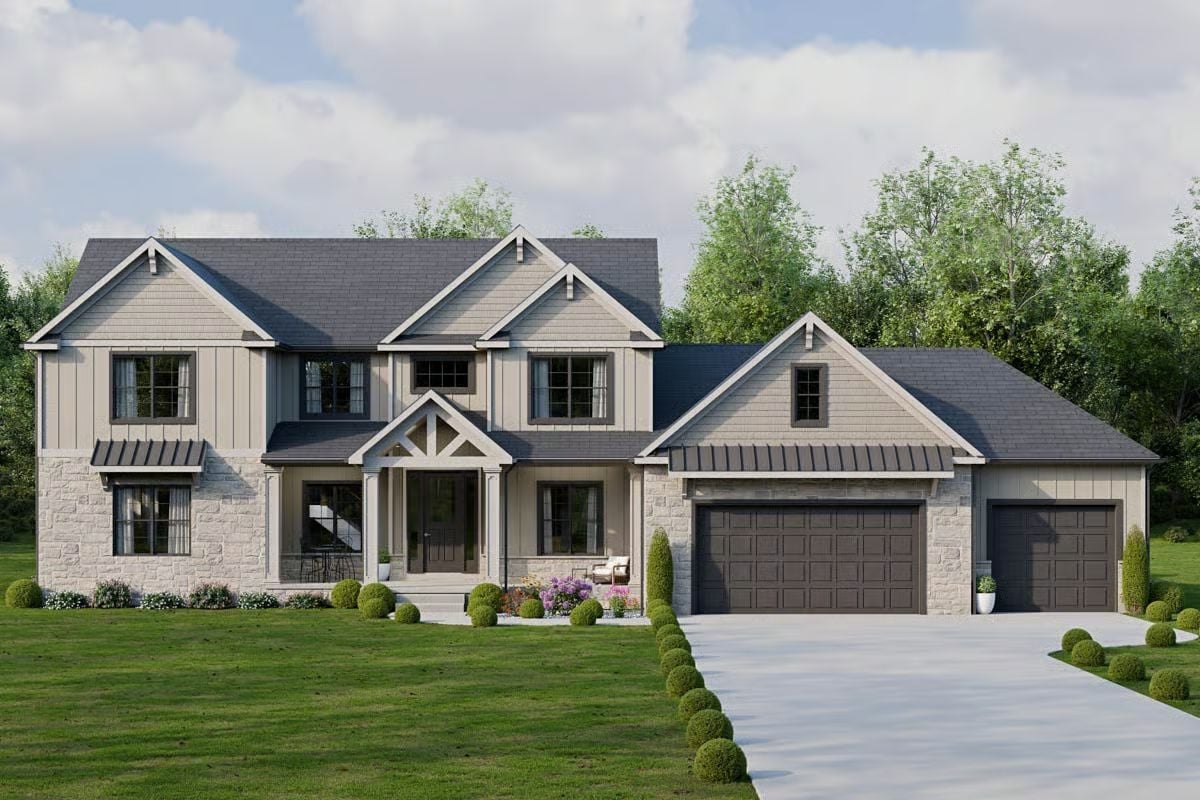
Would you like to save this?
Specifications
- Sq. Ft.: 2,478
- Bedrooms: 3
- Bathrooms: 2.5
- Stories: 2
- Garage: 3
Main Level Floor Plan
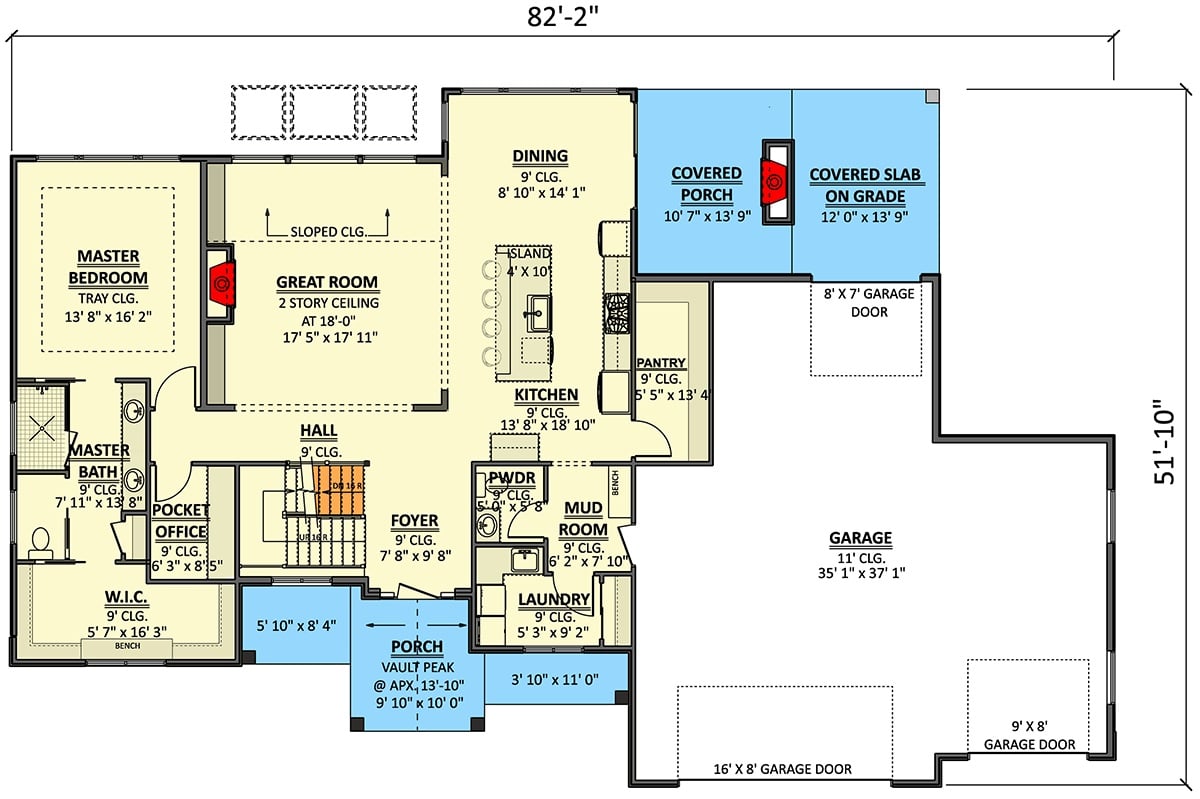
Second Level Floor Plan
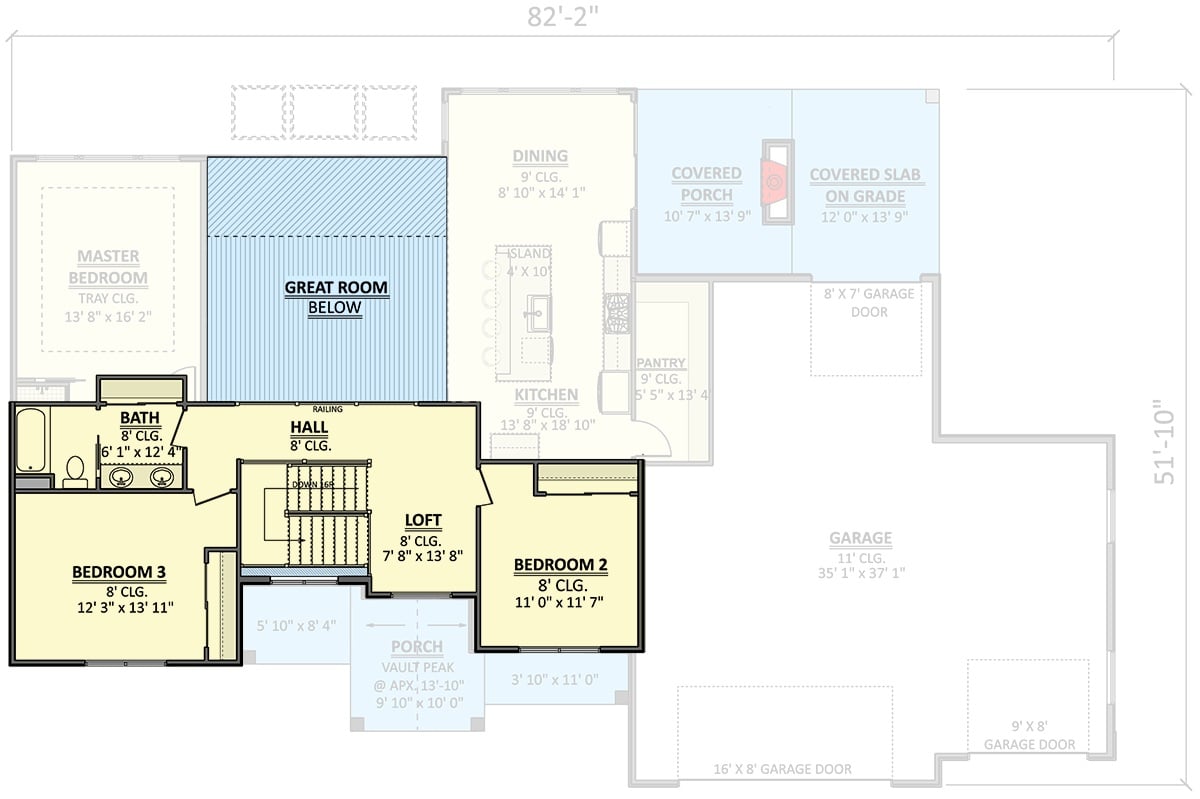
Front-Right View
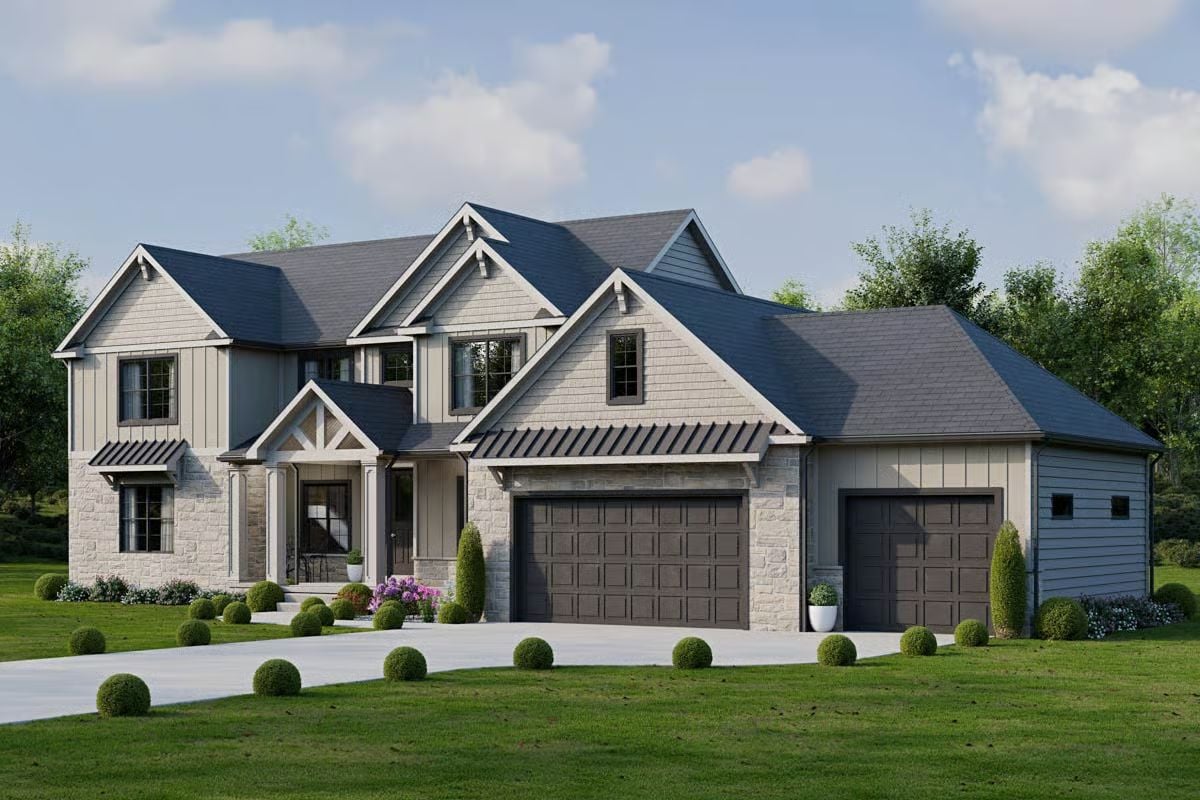
Front-Left View
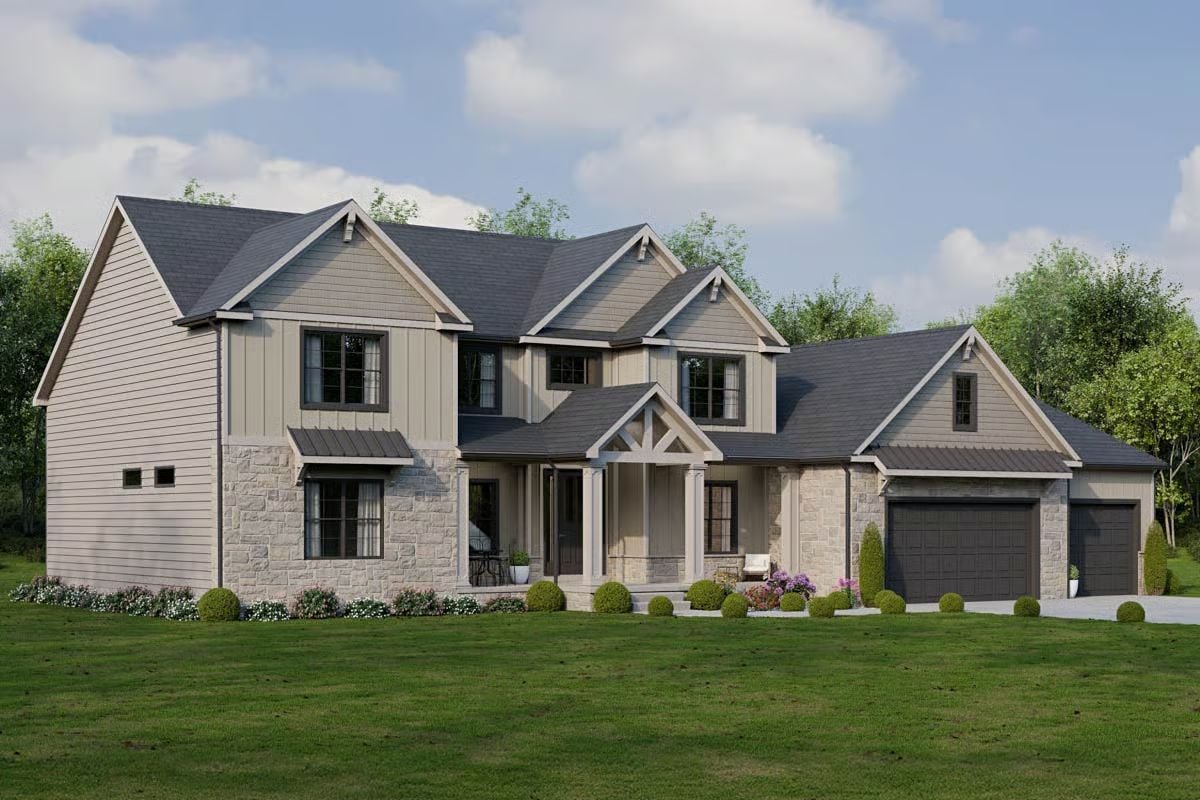
Kitchen Style?
Rear-Left View
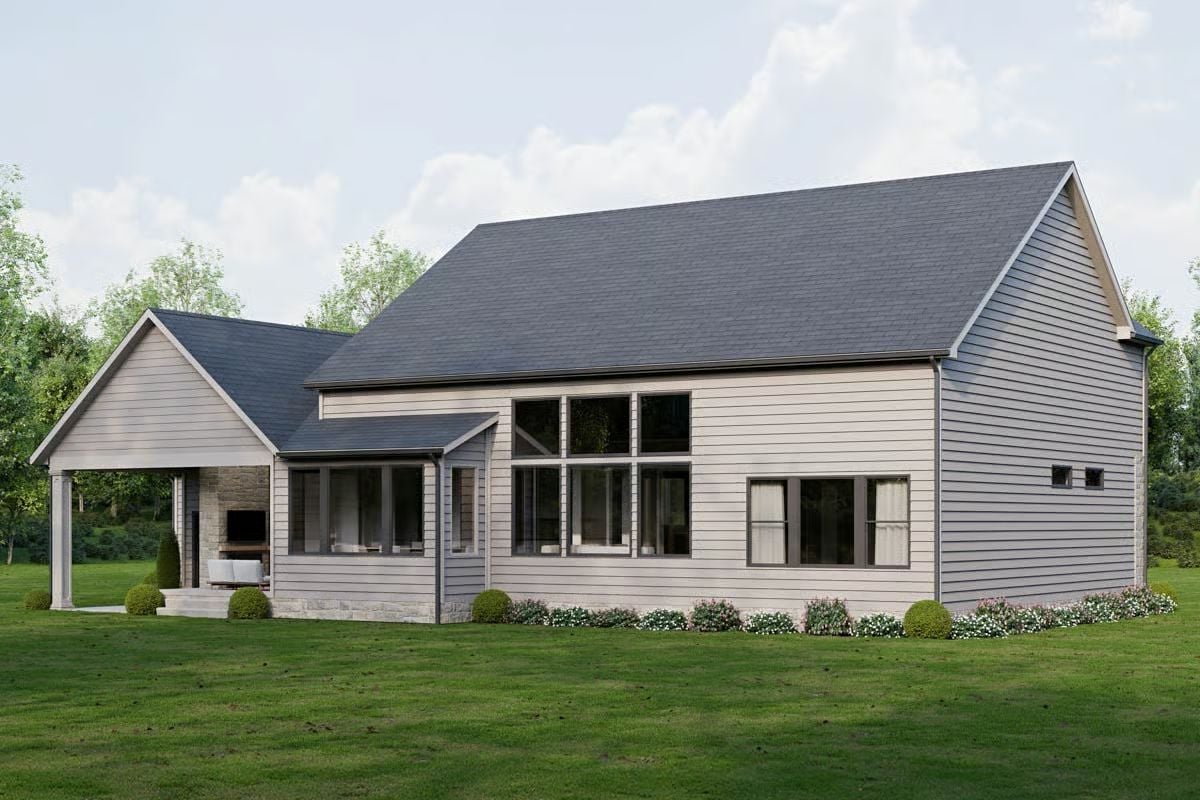
Rear-Right View
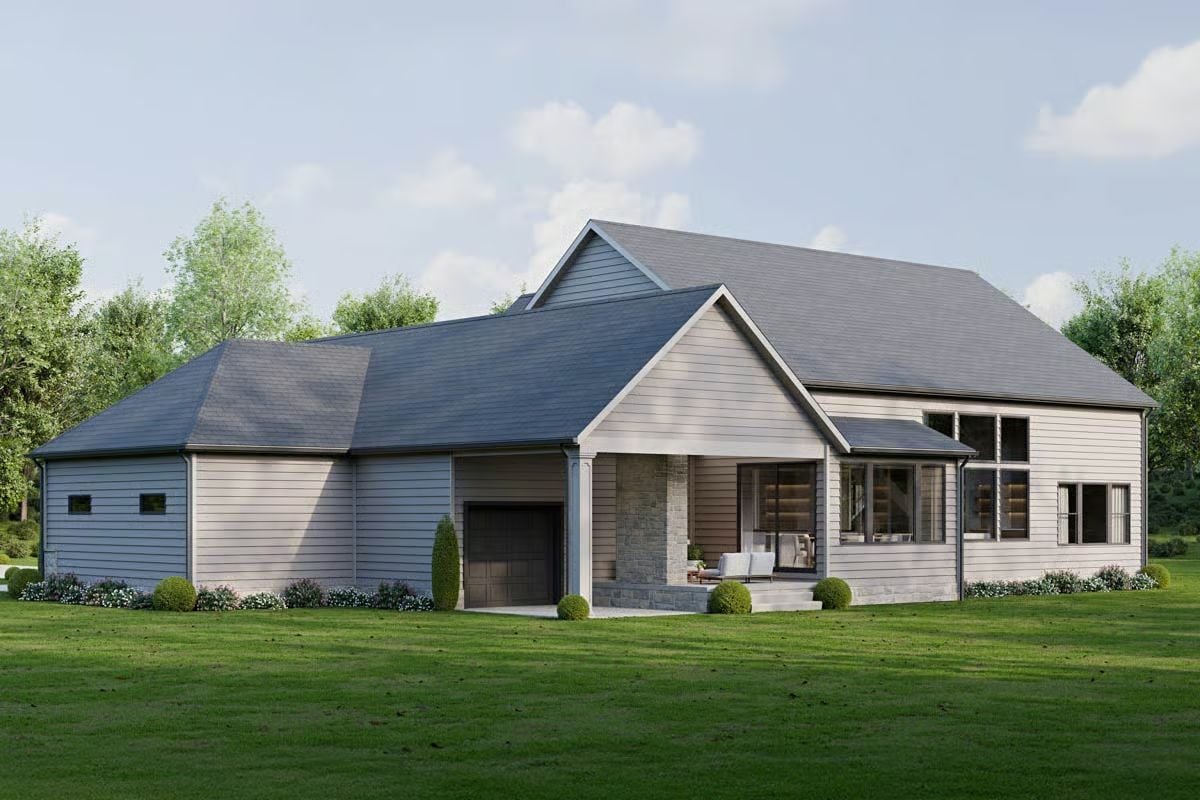
Great Room
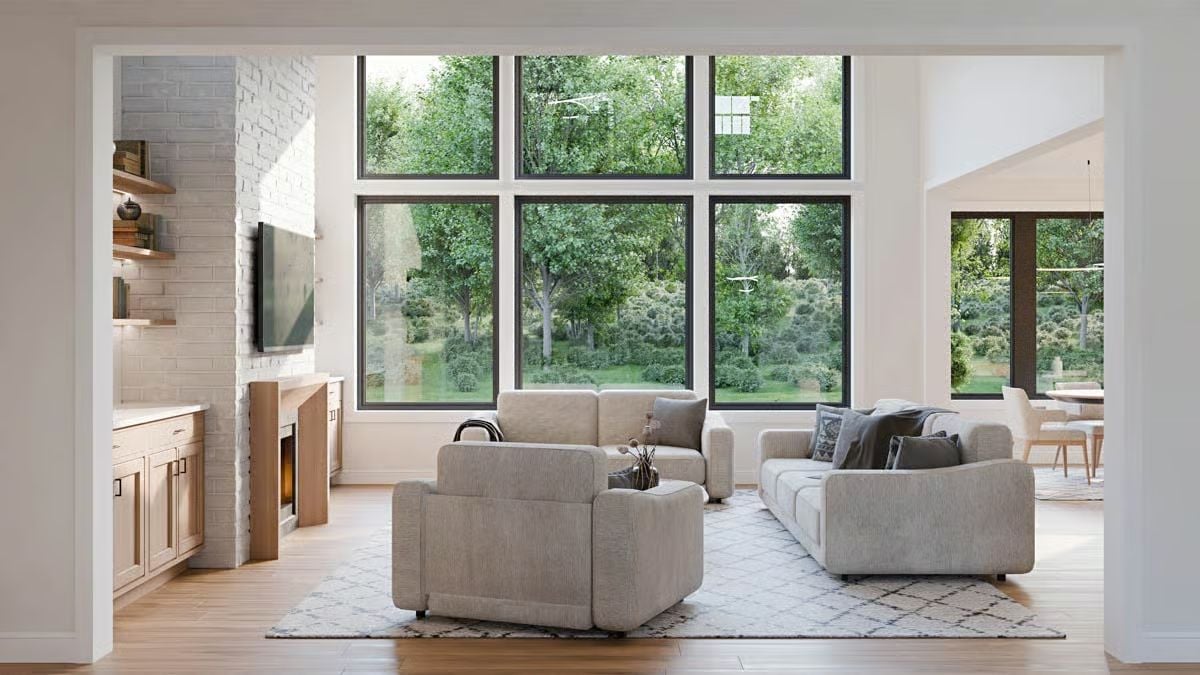
Home Stratosphere Guide
Your Personality Already Knows
How Your Home Should Feel
113 pages of room-by-room design guidance built around your actual brain, your actual habits, and the way you actually live.
You might be an ISFJ or INFP designer…
You design through feeling — your spaces are personal, comforting, and full of meaning. The guide covers your exact color palettes, room layouts, and the one mistake your type always makes.
The full guide maps all 16 types to specific rooms, palettes & furniture picks ↓
You might be an ISTJ or INTJ designer…
You crave order, function, and visual calm. The guide shows you how to create spaces that feel both serene and intentional — without ending up sterile.
The full guide maps all 16 types to specific rooms, palettes & furniture picks ↓
You might be an ENFP or ESTP designer…
You design by instinct and energy. Your home should feel alive. The guide shows you how to channel that into rooms that feel curated, not chaotic.
The full guide maps all 16 types to specific rooms, palettes & furniture picks ↓
You might be an ENTJ or ESTJ designer…
You value quality, structure, and things done right. The guide gives you the framework to build rooms that feel polished without overthinking every detail.
The full guide maps all 16 types to specific rooms, palettes & furniture picks ↓
Great Room
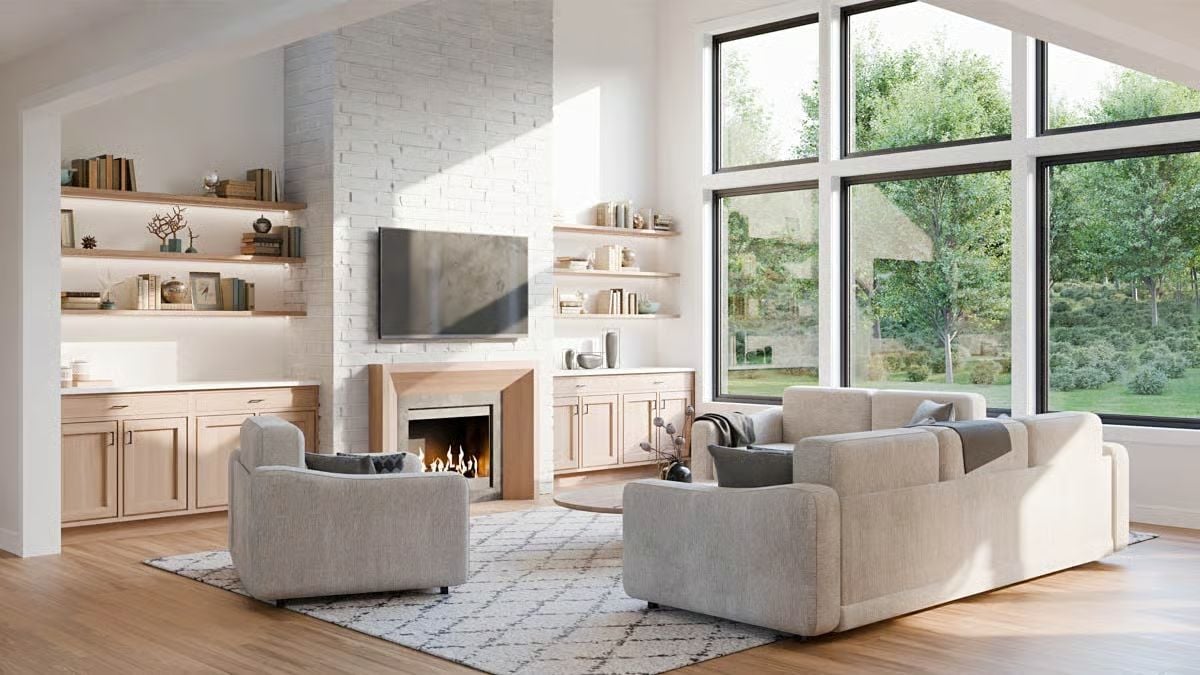
Great Room
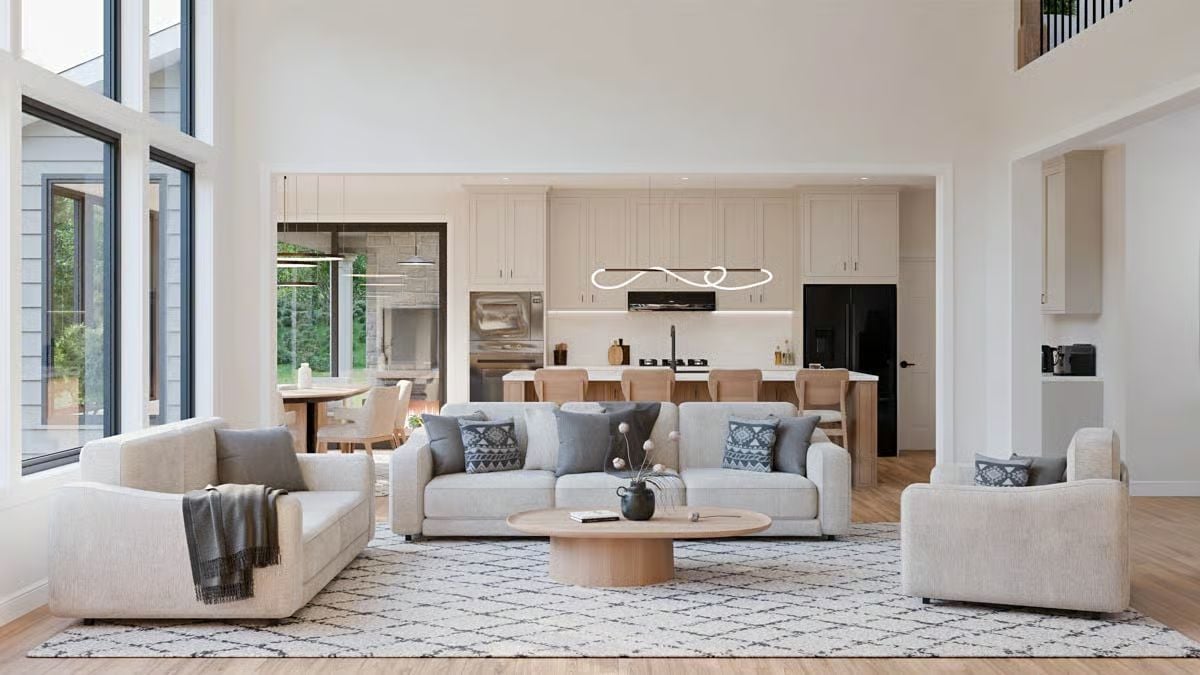
Dining Area
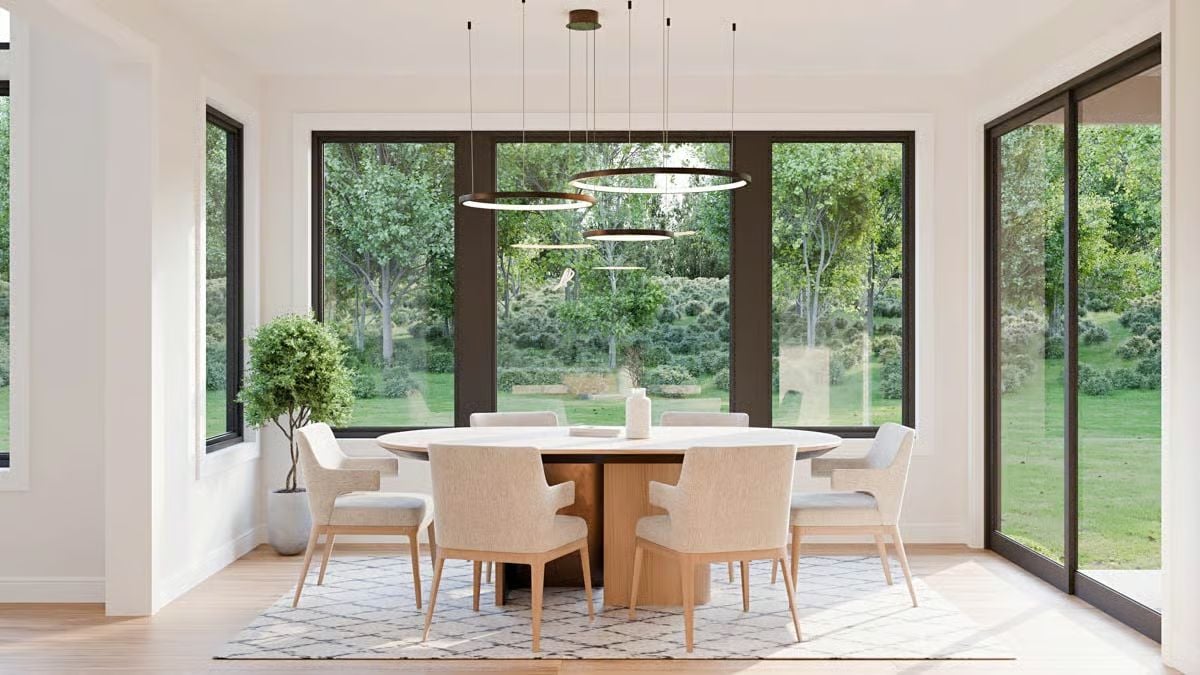
Kitchen
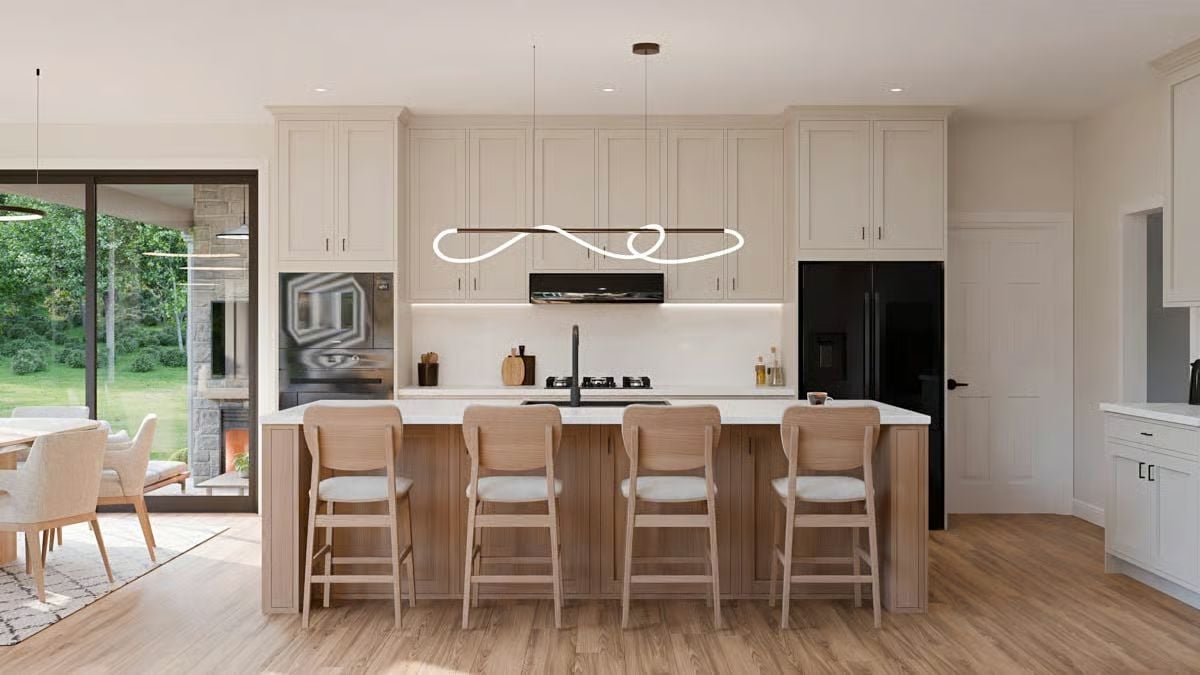
Primary Bedroom
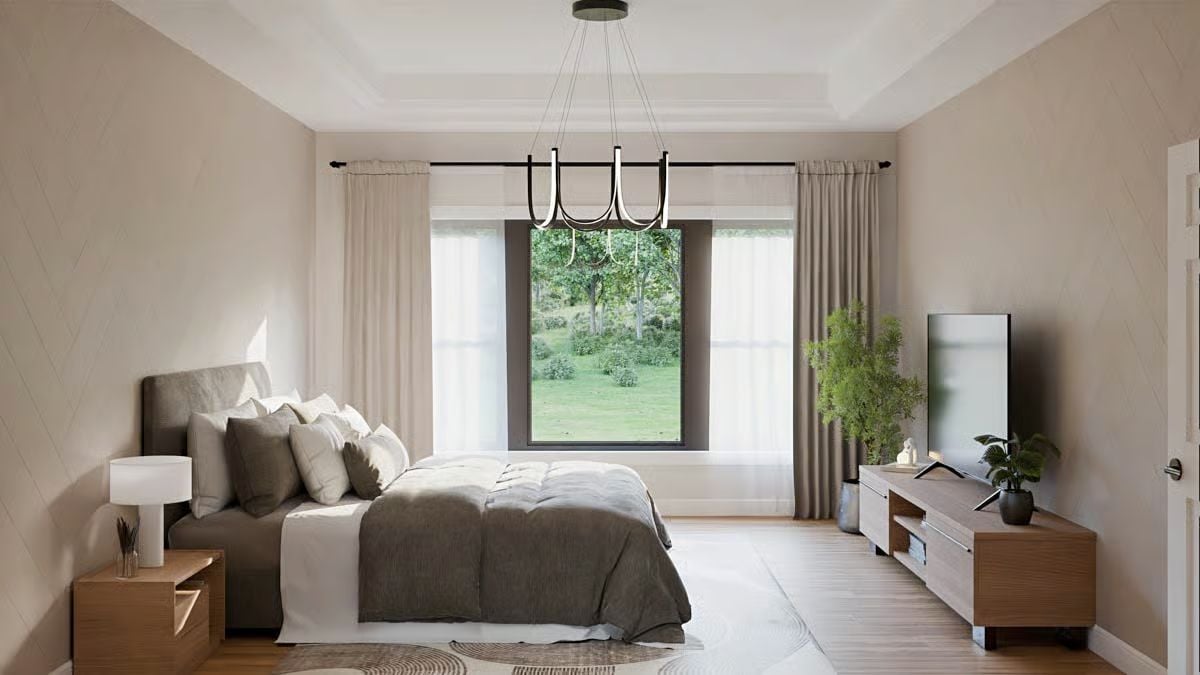
Primary Bedroom
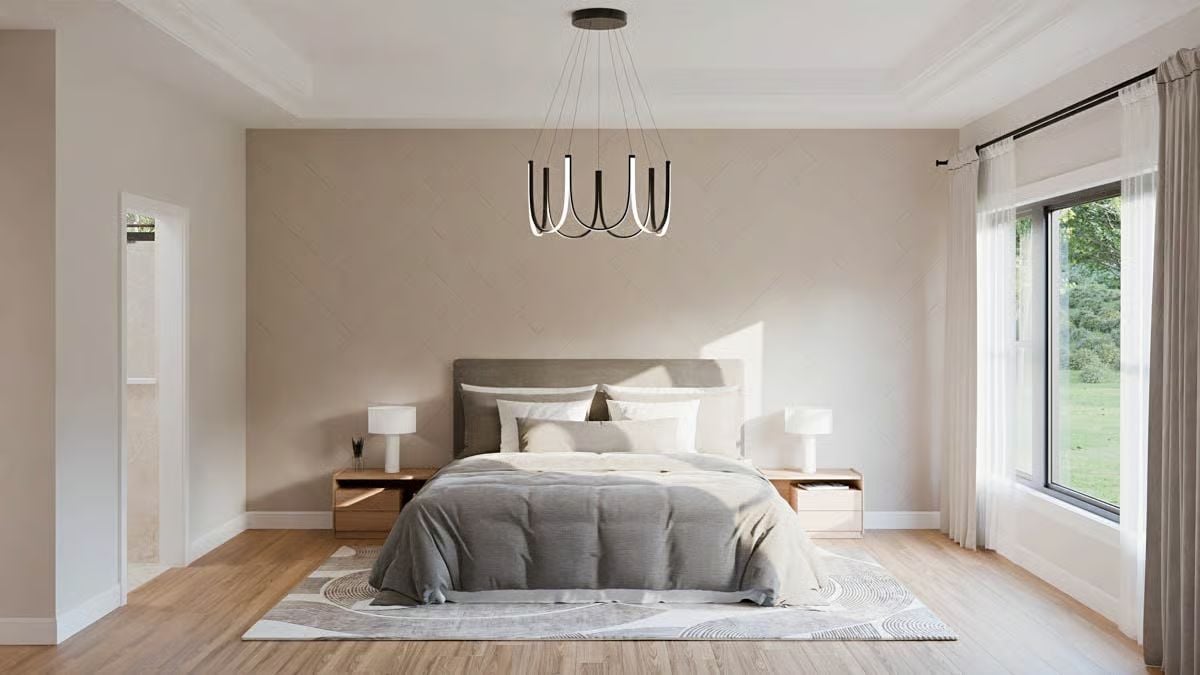
🔥 Create Your Own Magical Home and Room Makeover
Upload a photo and generate before & after designs instantly.
ZERO designs skills needed. 61,700 happy users!
👉 Try the AI design tool here
Upstairs Hall
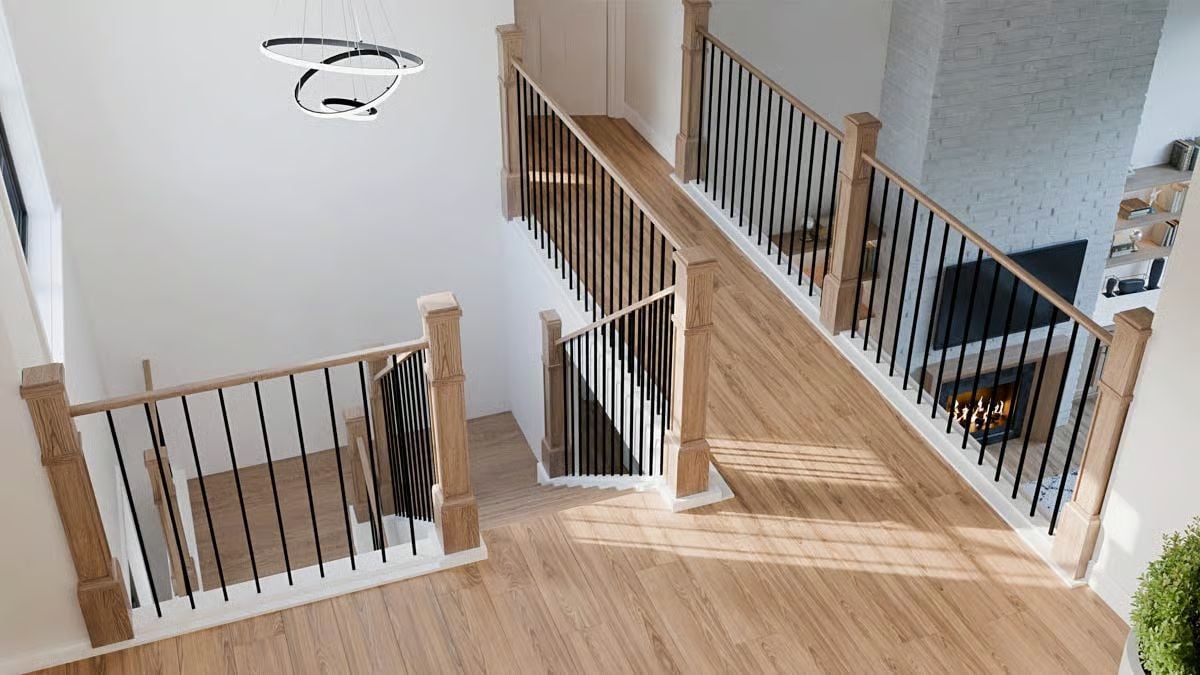
Covered Patio
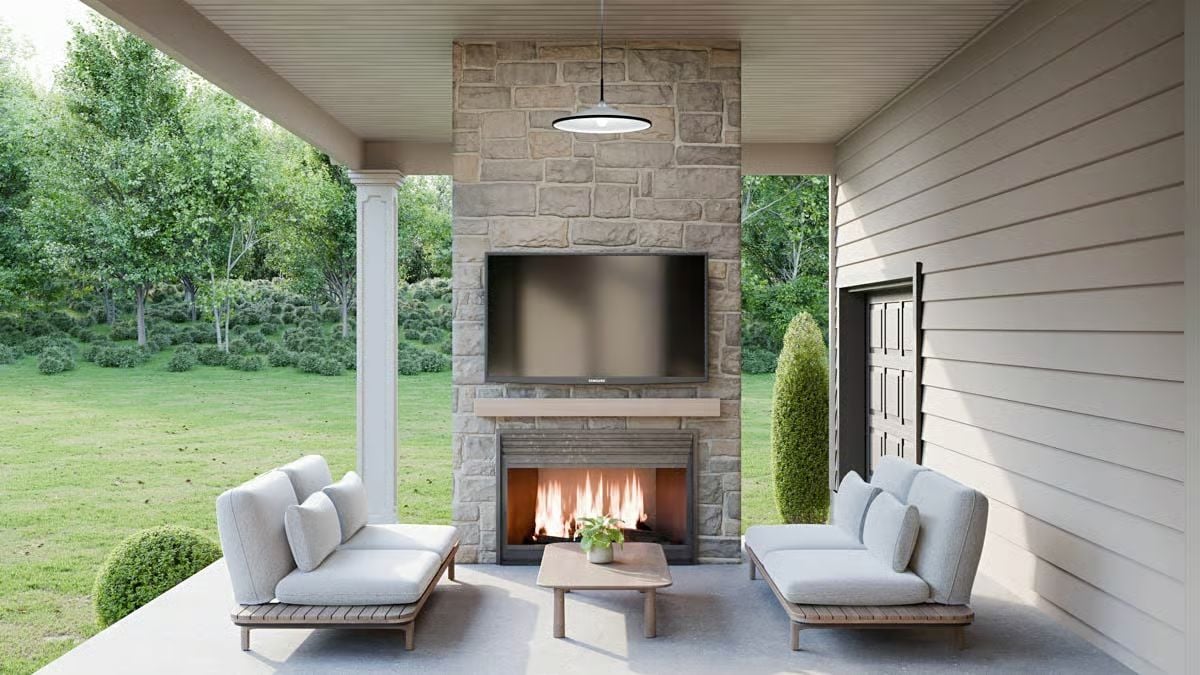
Front Elevation
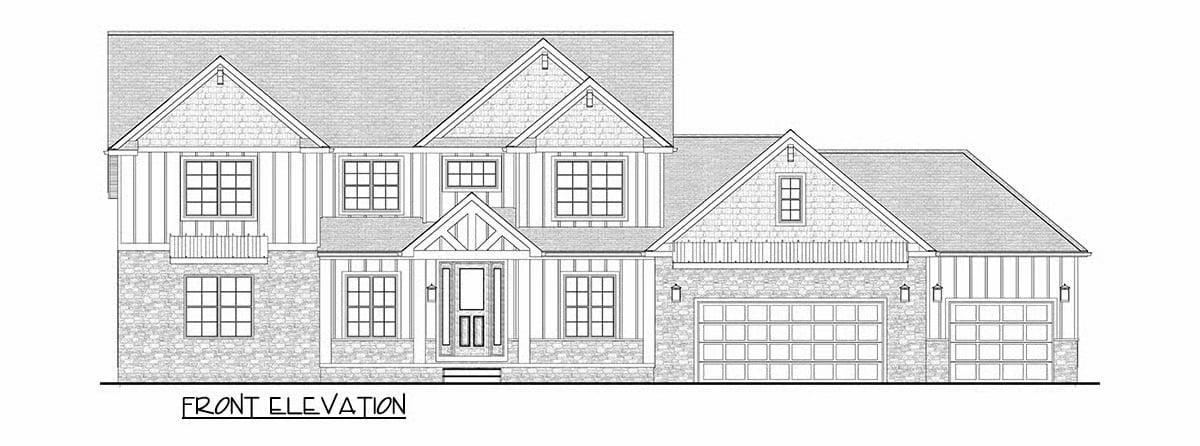
Right Elevation
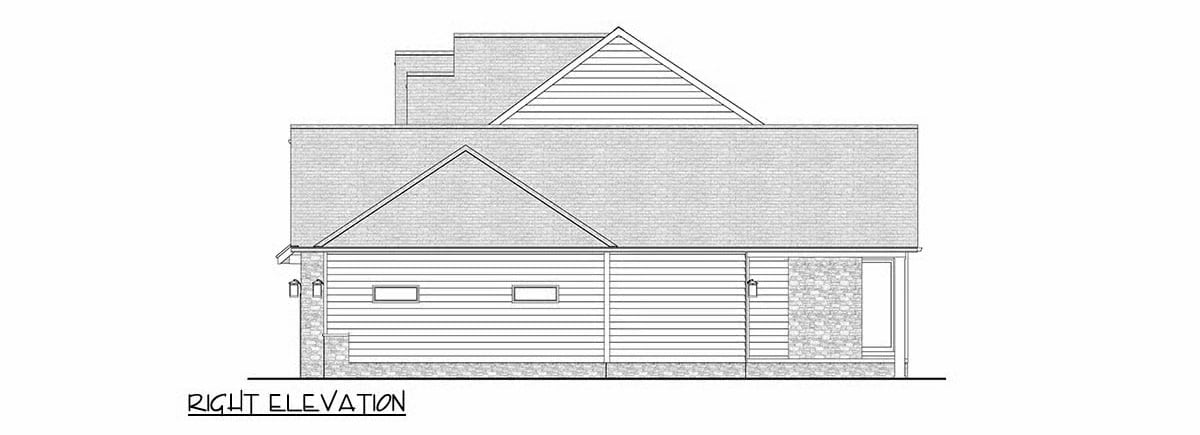
Left Elevation
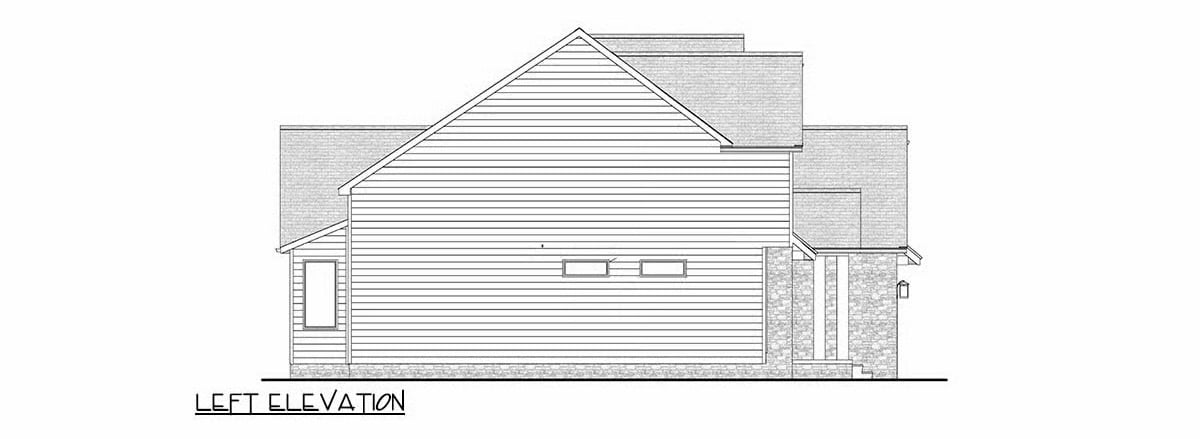
Rear Elevation
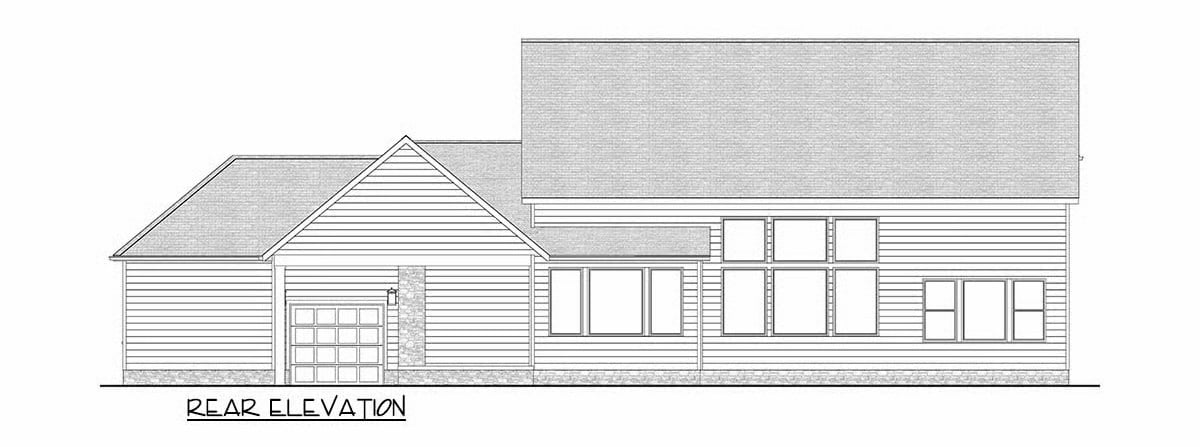
Would you like to save this?
Details
The exterior features a Craftsman-inspired design with board-and-batten siding, stone accents, and gabled rooflines. Decorative trusses highlight the front porch, and a combination of metal and shingle roofing adds visual detail. The attached garage includes two large bays and a separate smaller bay, creating a balanced front elevation.
Inside, the main level is organized around a two-story great room with a sloped ceiling and a fireplace. The kitchen and dining area sit to the right, with an island, pantry, and access to two covered outdoor areas.
A mudroom, powder room, and laundry room connect the kitchen zone to the garage. The primary suite is located on the left side of the plan, offering a walk-in closet and a full bath with a separate shower. An office sits nearby, using a pocket door for privacy.
The upstairs layout includes two additional bedrooms, each with easy access to a shared bathroom. A loft overlooks the great room below, providing an open connection between the two floors.
Pin It!
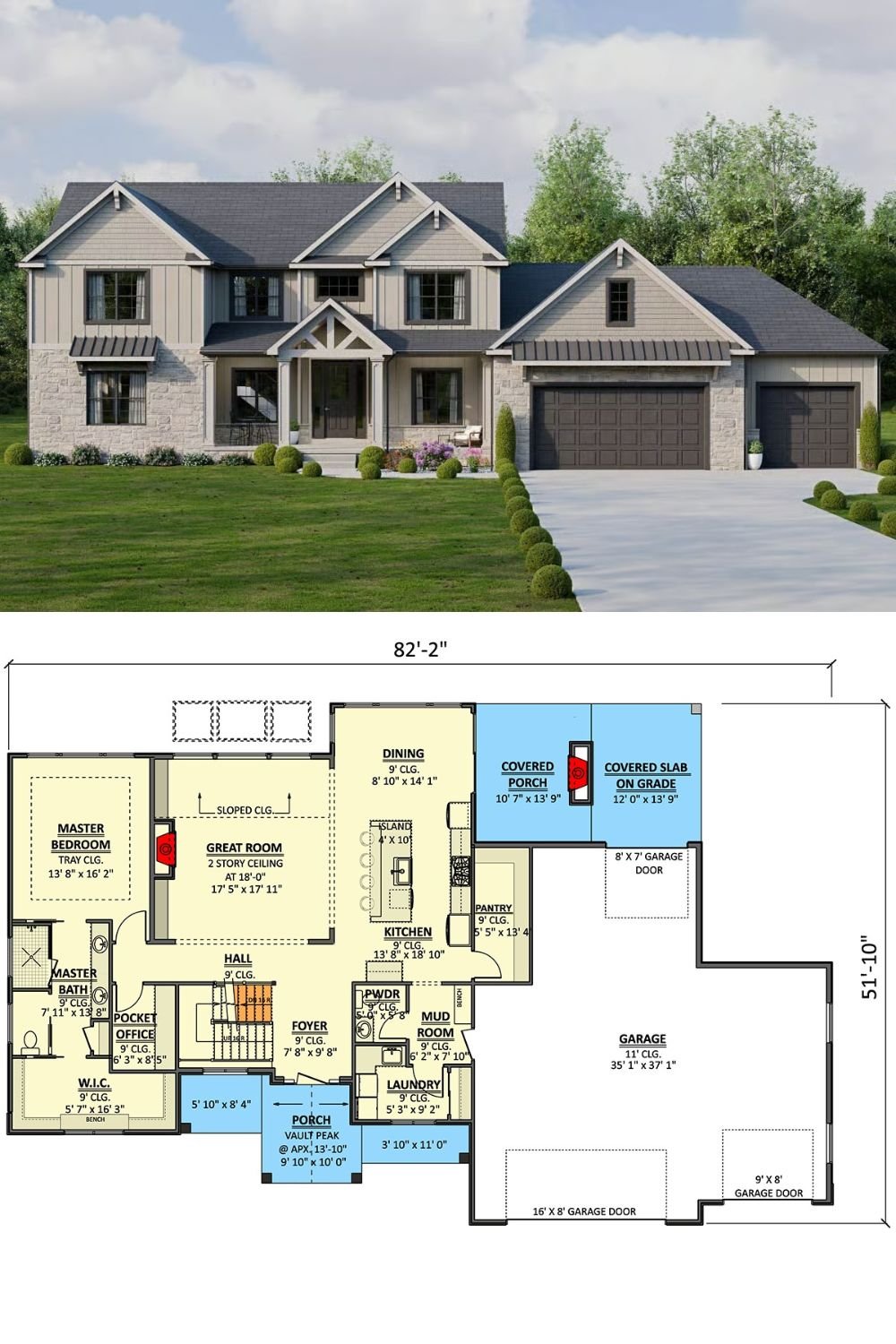
Architectural Designs Plan 911063JVD






