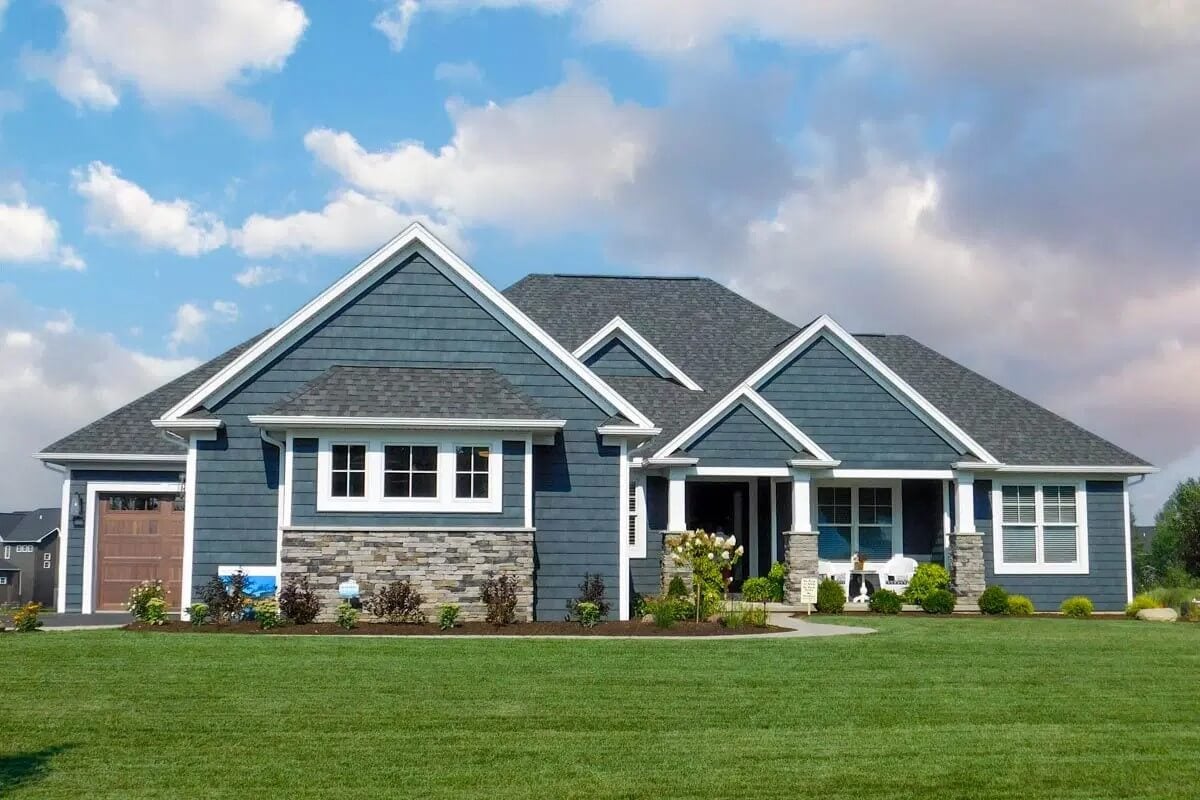
Would you like to save this?
Specifications
- Sq. Ft.: 2,300
- Bedrooms: 3
- Bathrooms: 2.5
- Stories: 1
- Garage: 3
Main Level Floor Plan
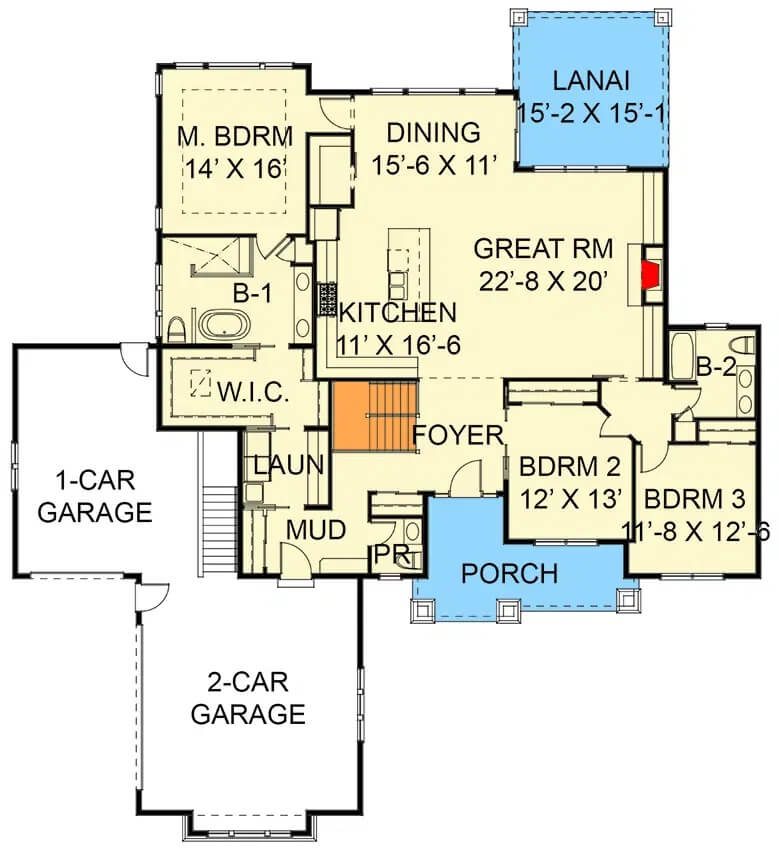
Unfinished Basement
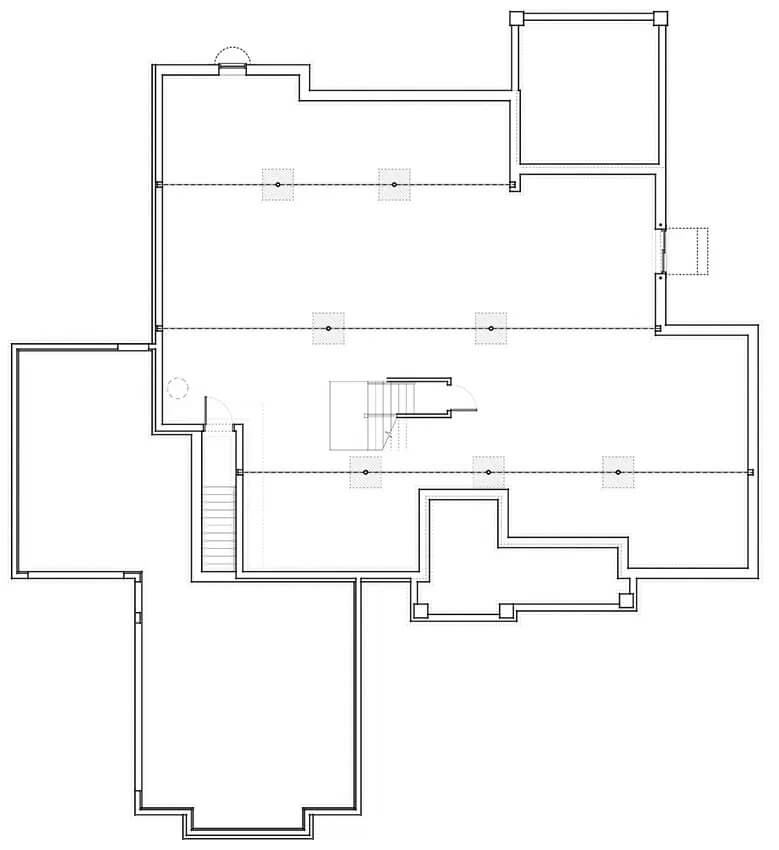
🔥 Create Your Own Magical Home and Room Makeover
Upload a photo and generate before & after designs instantly.
ZERO designs skills needed. 61,700 happy users!
👉 Try the AI design tool here
Dining Room

Kitchen
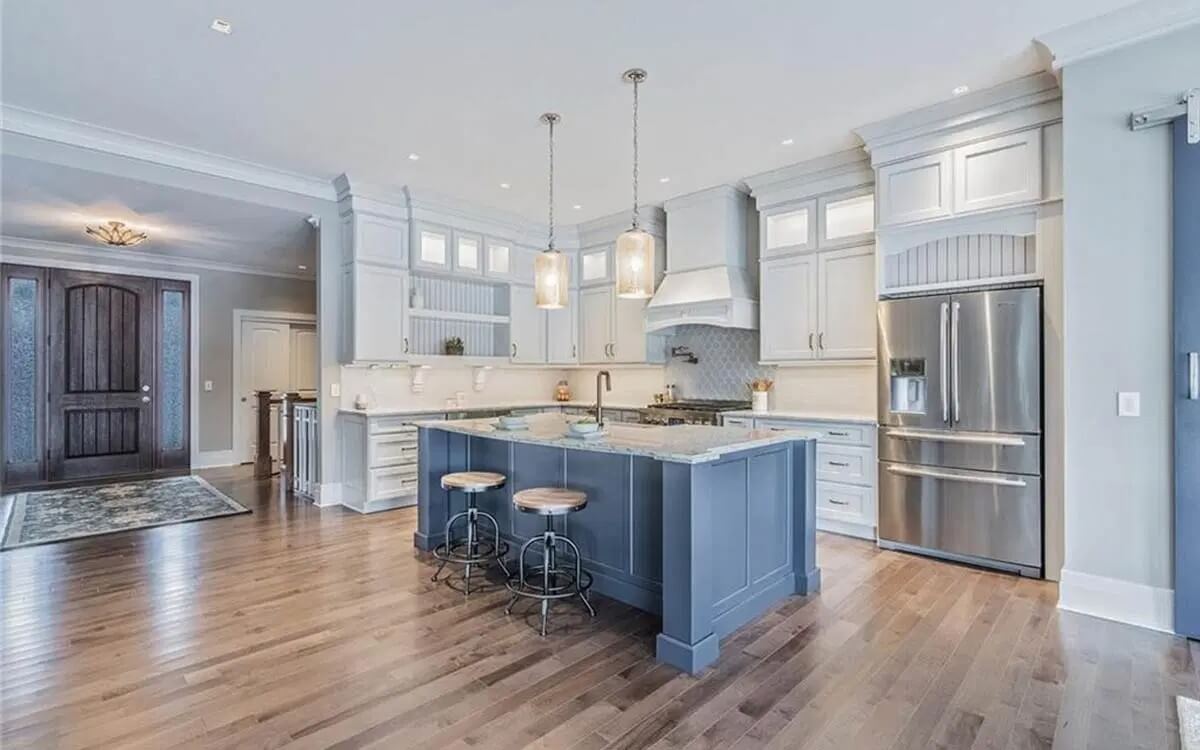
Great Room
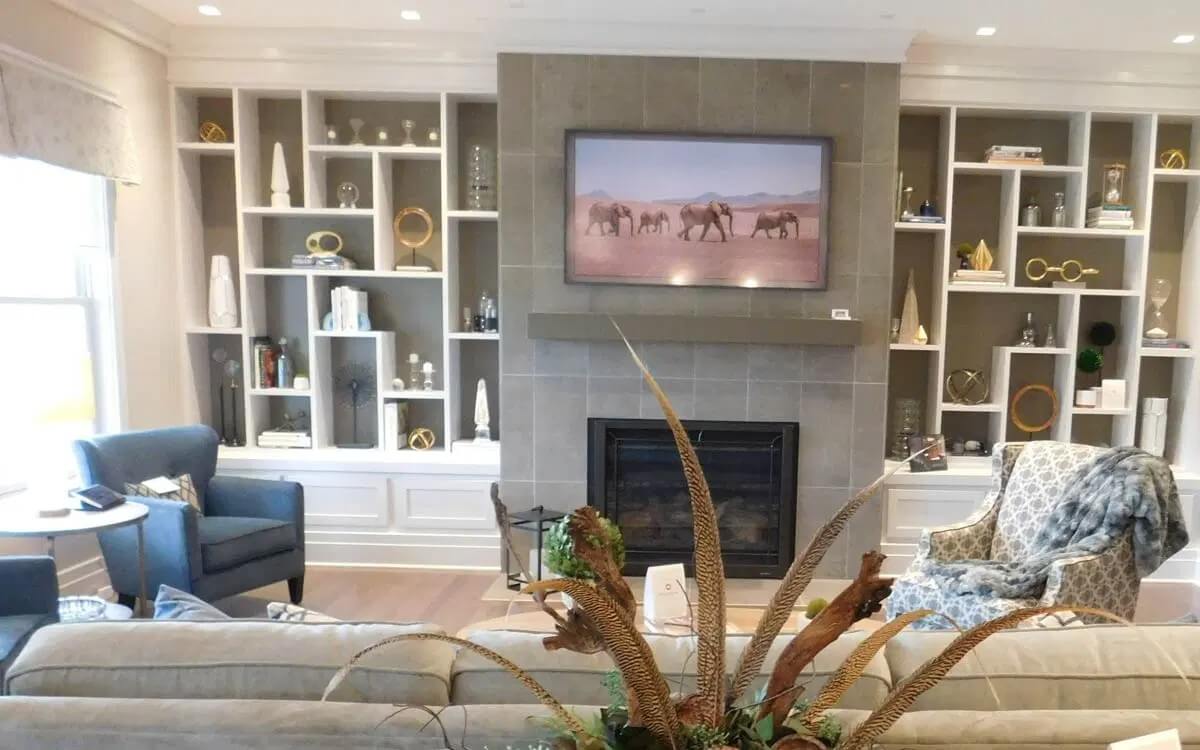
Primary Bedroom
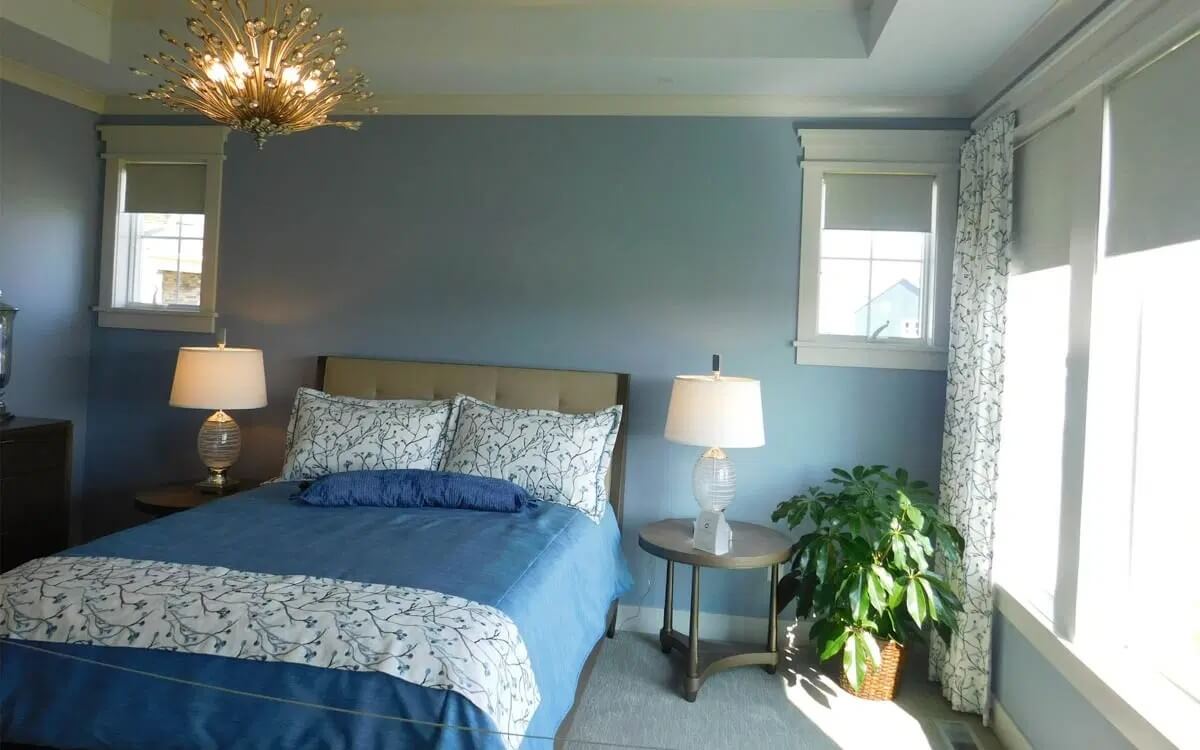
Would you like to save this?
Primary Bathroom
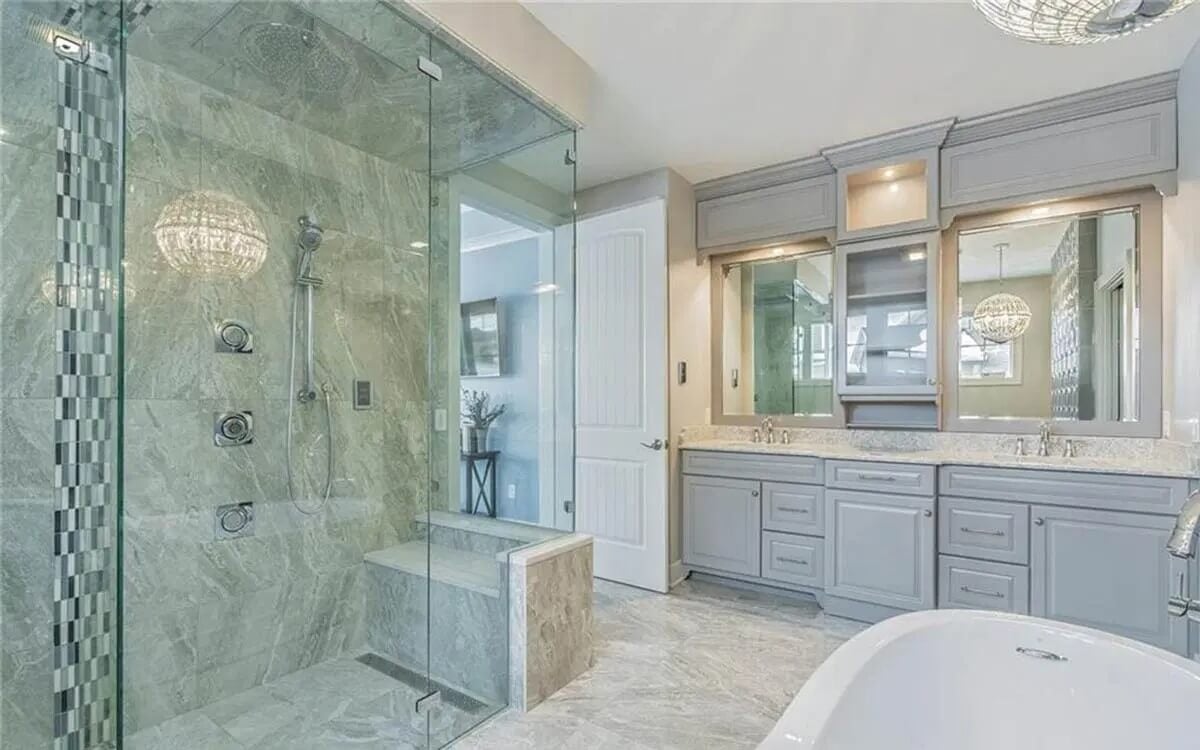
Rear View
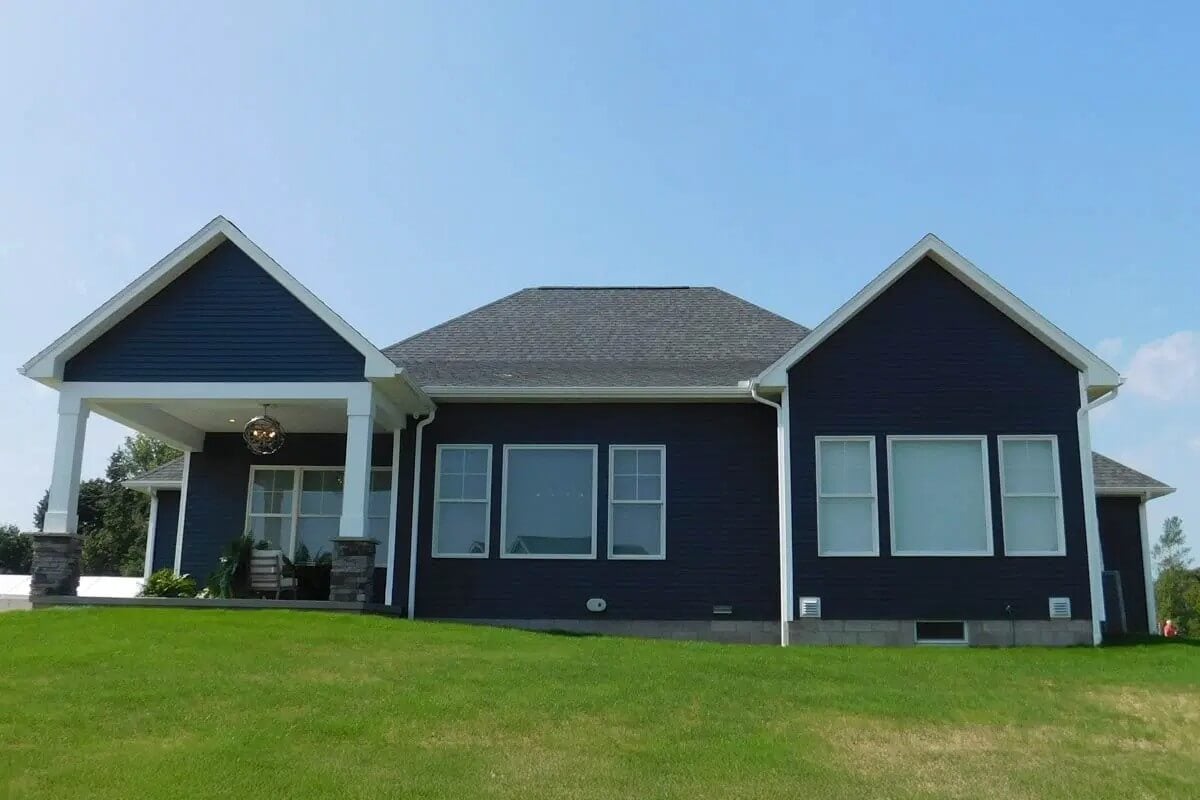
Details
This 3-bedroom craftsman home boasts exquisite curb appeal with its painted clapboard siding, multiple gables, and a charming front porch supported by stone-based pillars. A spacious 3-car garage conveniently connects to the home through a mudroom.
Inside, a welcoming foyer leads to an open-concept living area where the great room, kitchen, and dining space blend seamlessly. A fireplace serves as a cozy focal point while sliding glass doors open onto a covered lanai, perfect for outdoor entertaining. The kitchen offers a roomy pantry and a prep island with double sinks and casual seating.
The primary bedroom is tucked away on the home’s rear for privacy. It has an elegant tray ceiling, a spa-like ensuite, and a walk-in closet with direct laundry access for ultimate convenience.
On the opposite side of the home, two additional family bedrooms share a well-appointed full bathroom, offering comfort and functionality for family or guests.
Pin It!
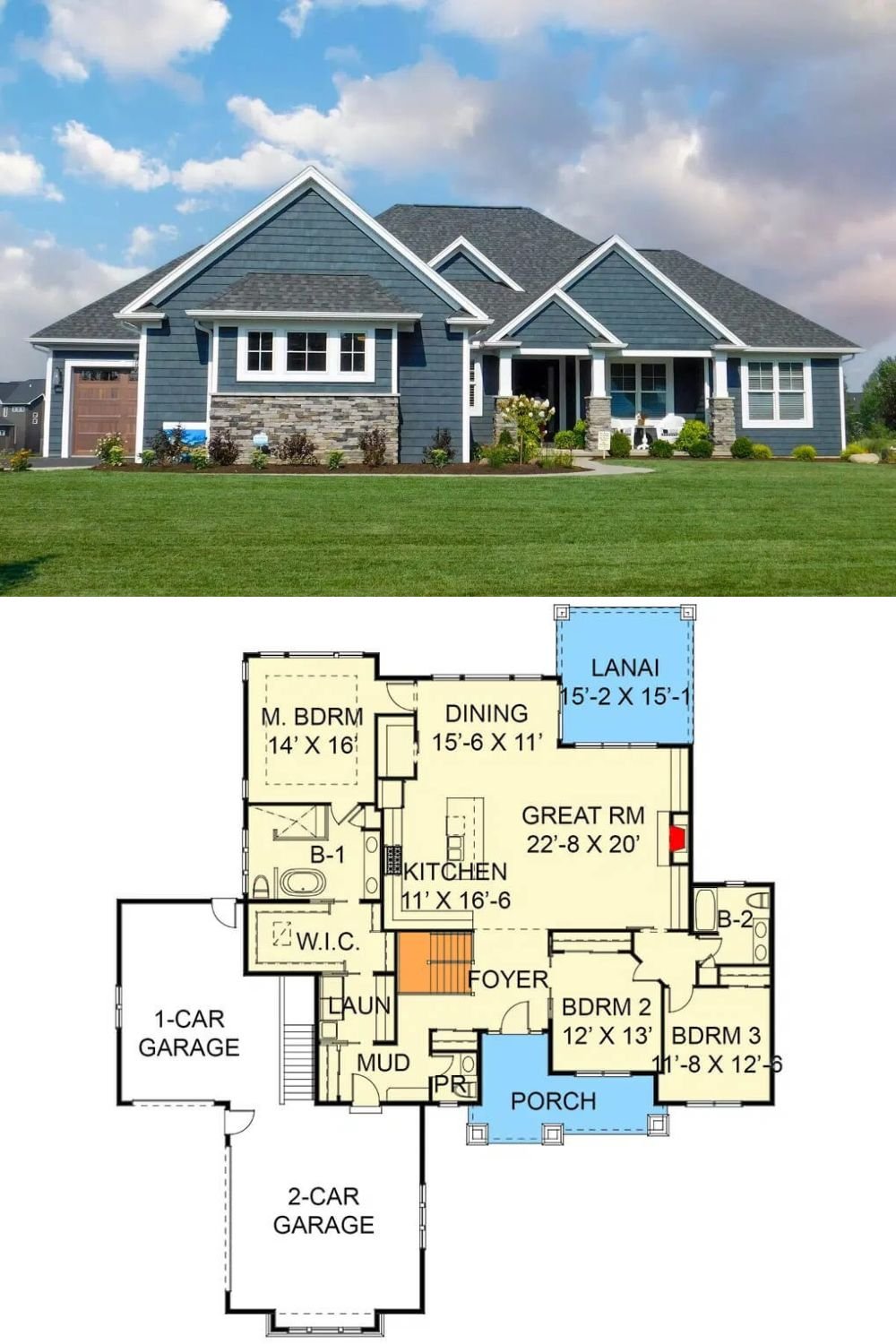
Architectural Designs Plan 770022CED






