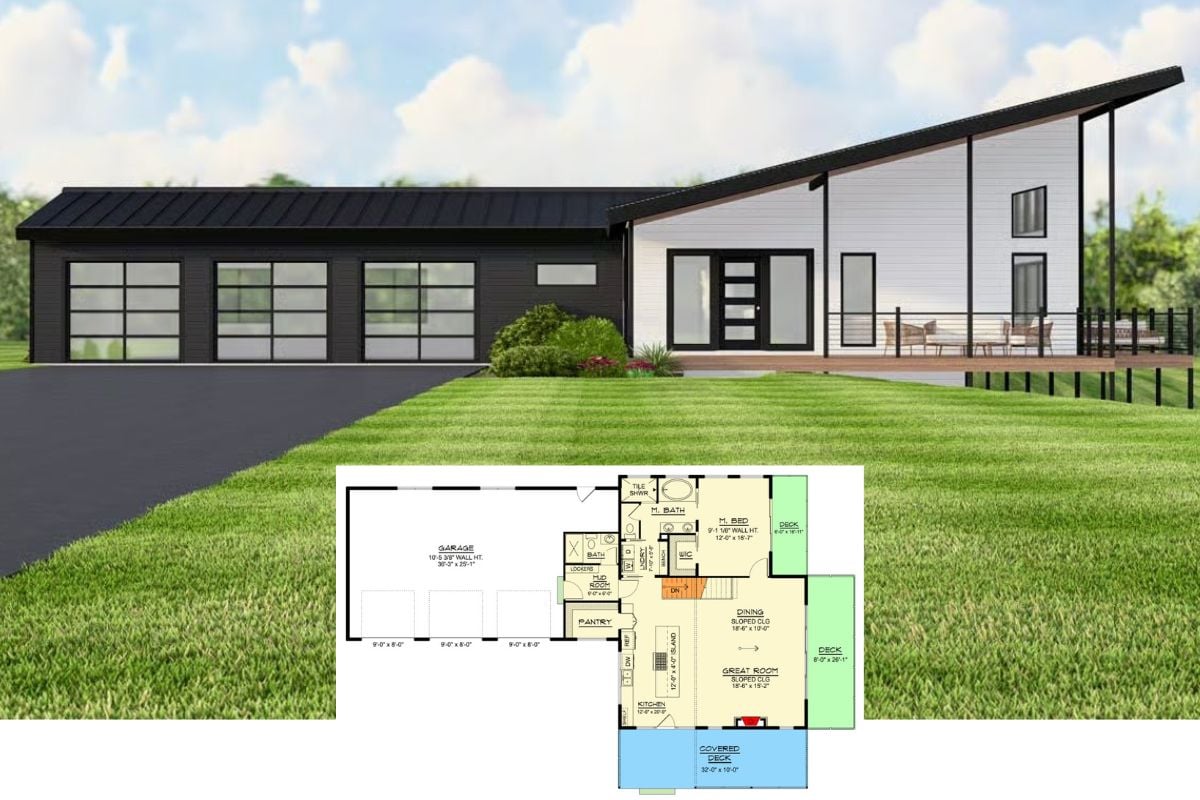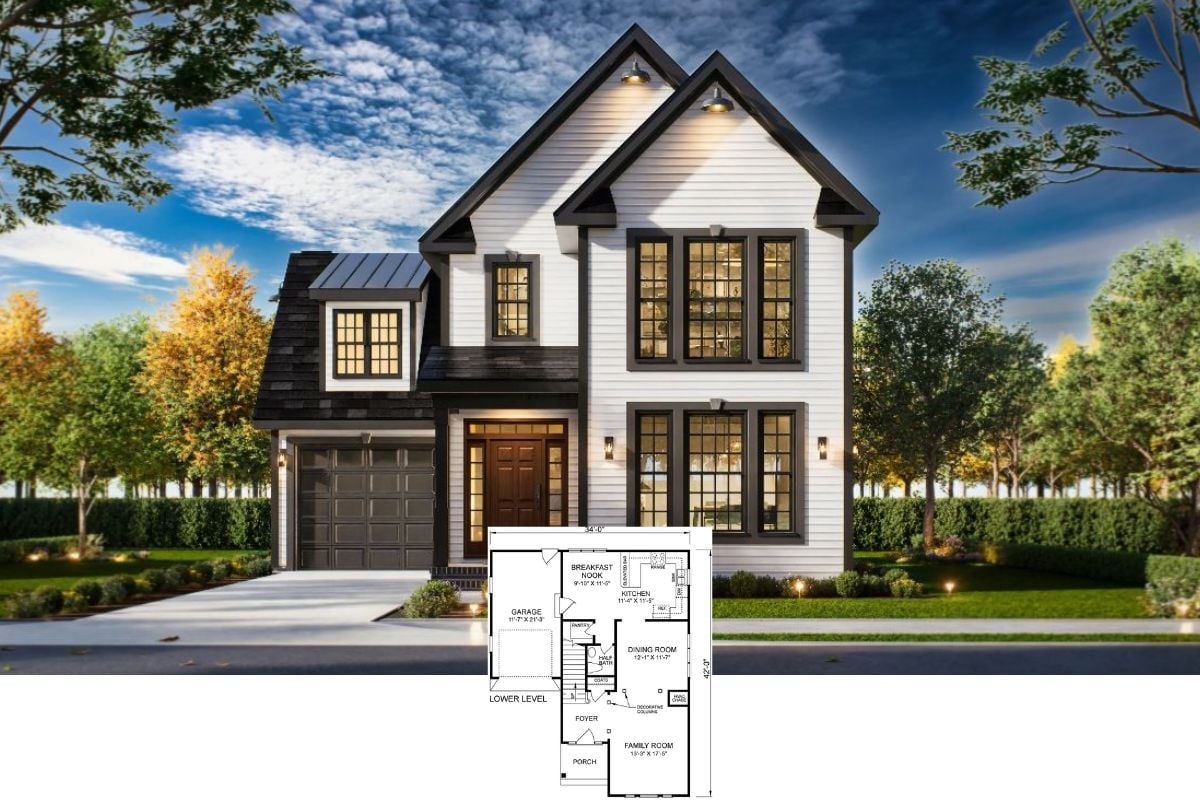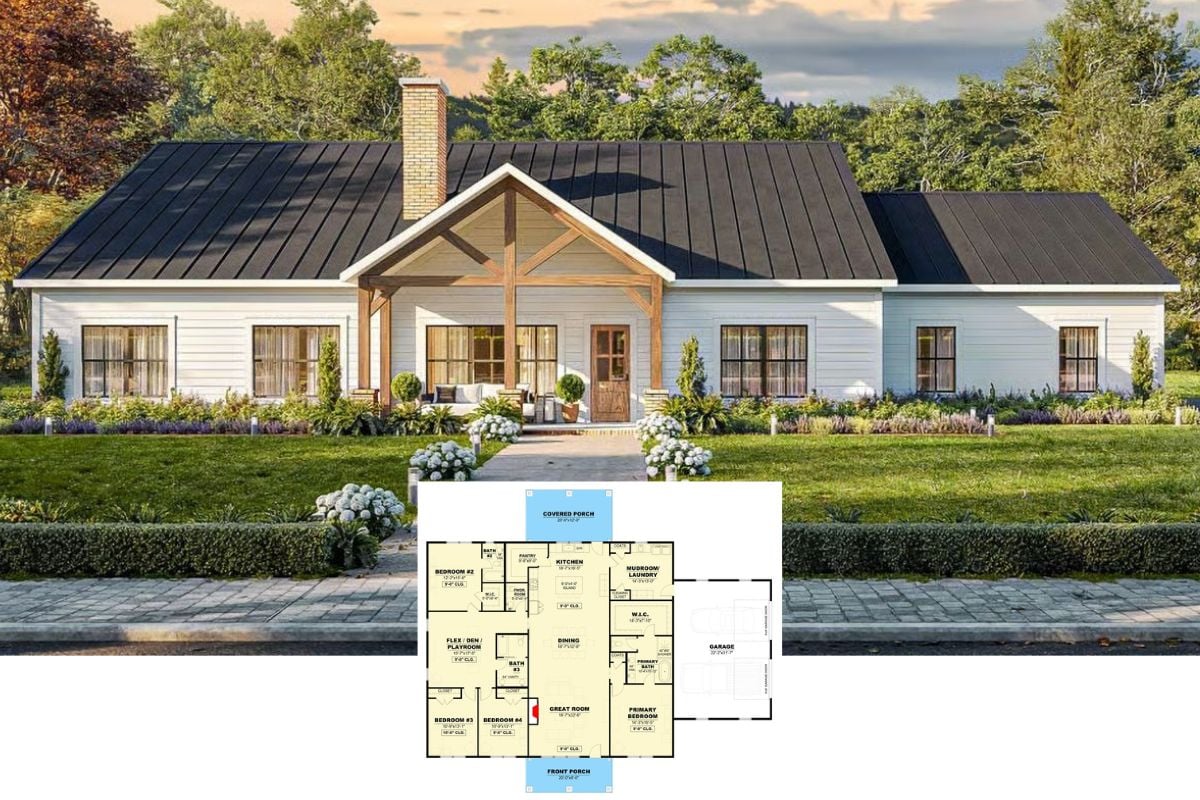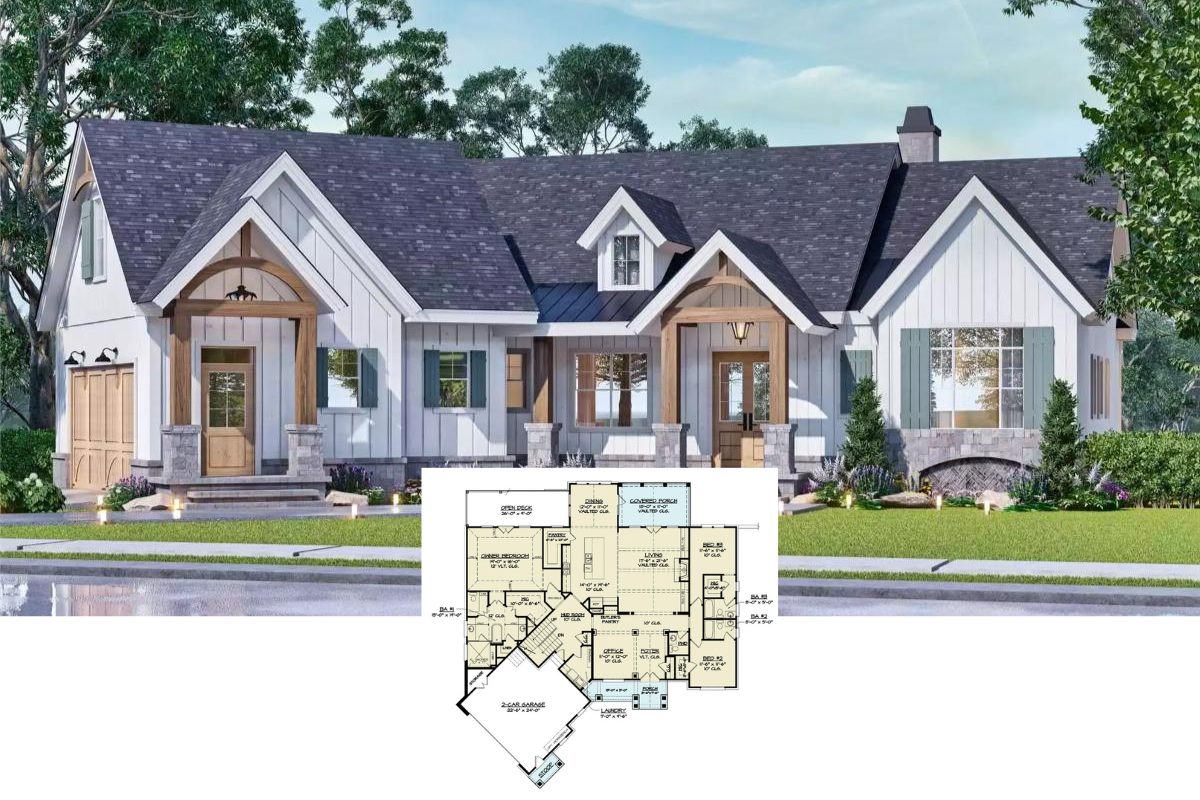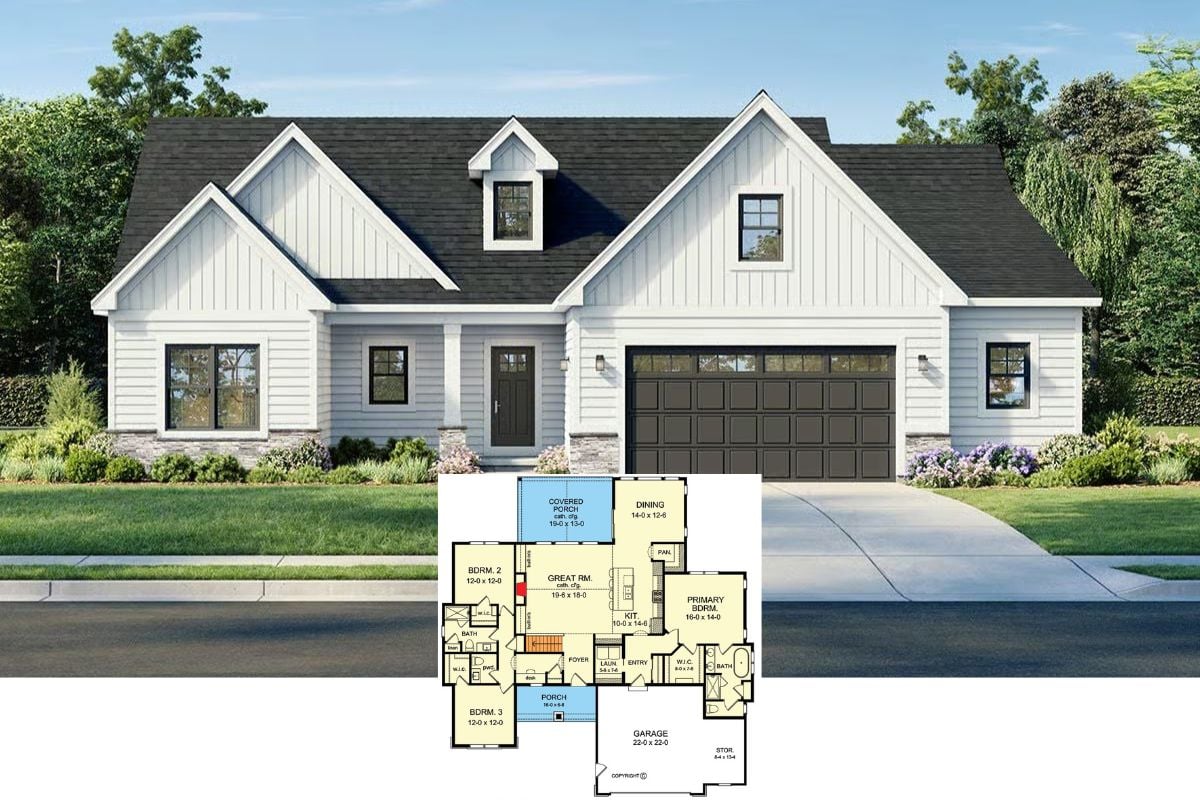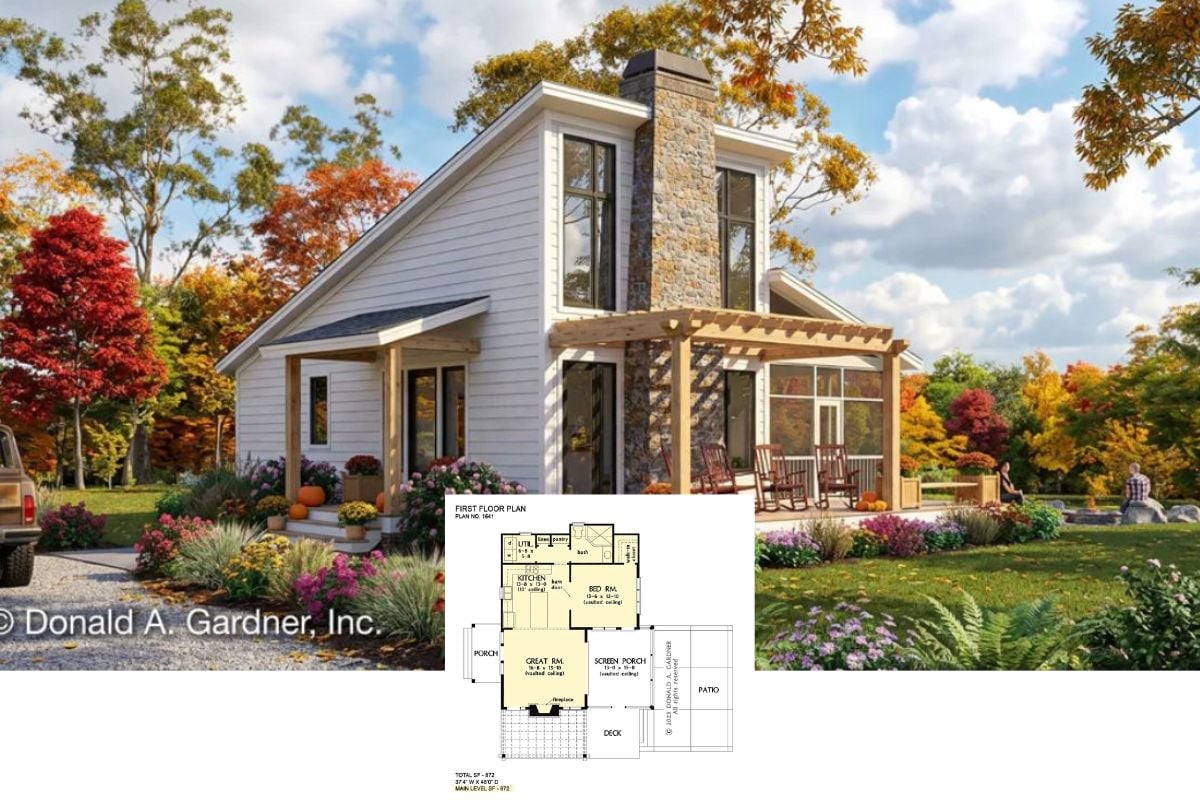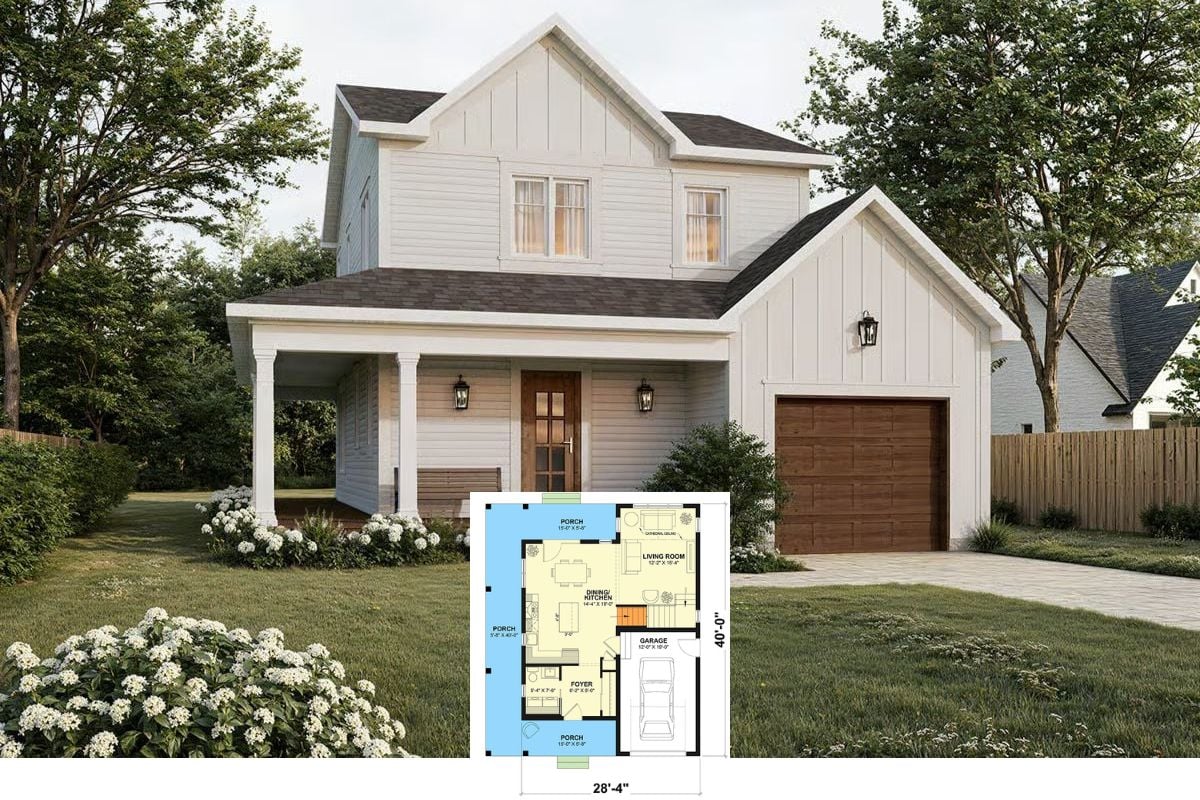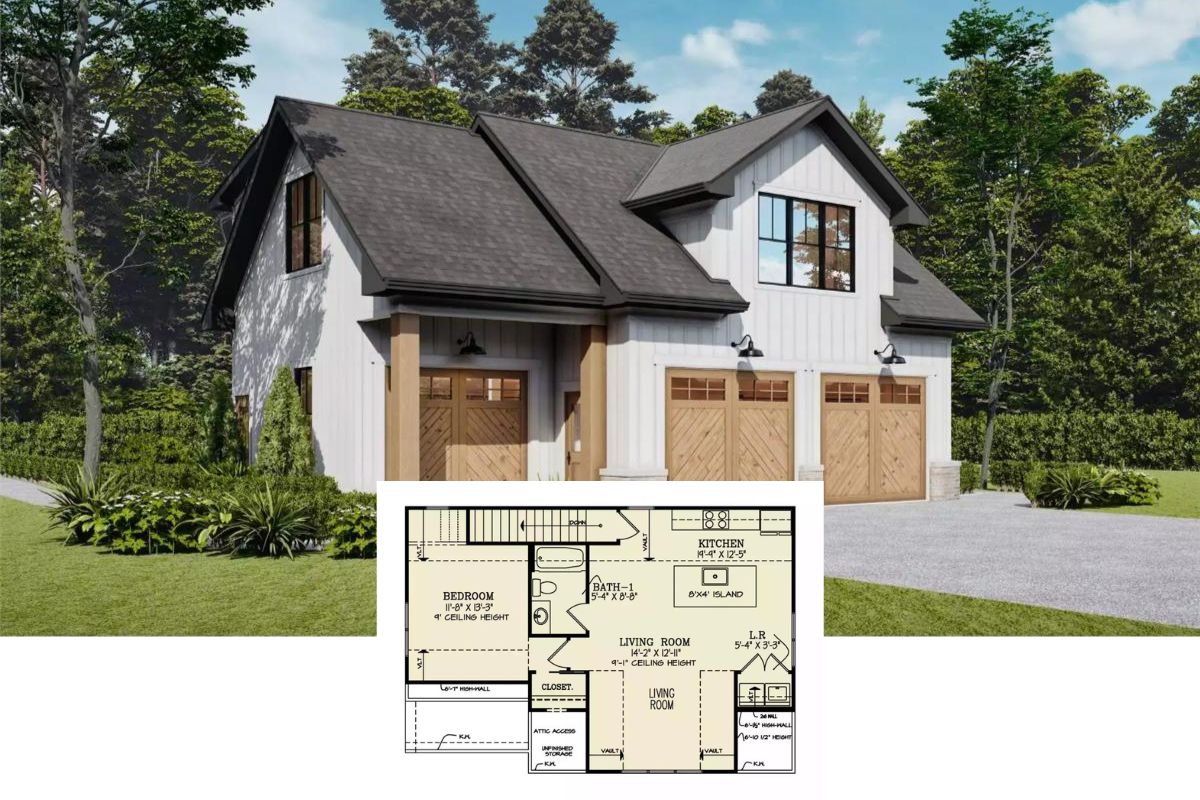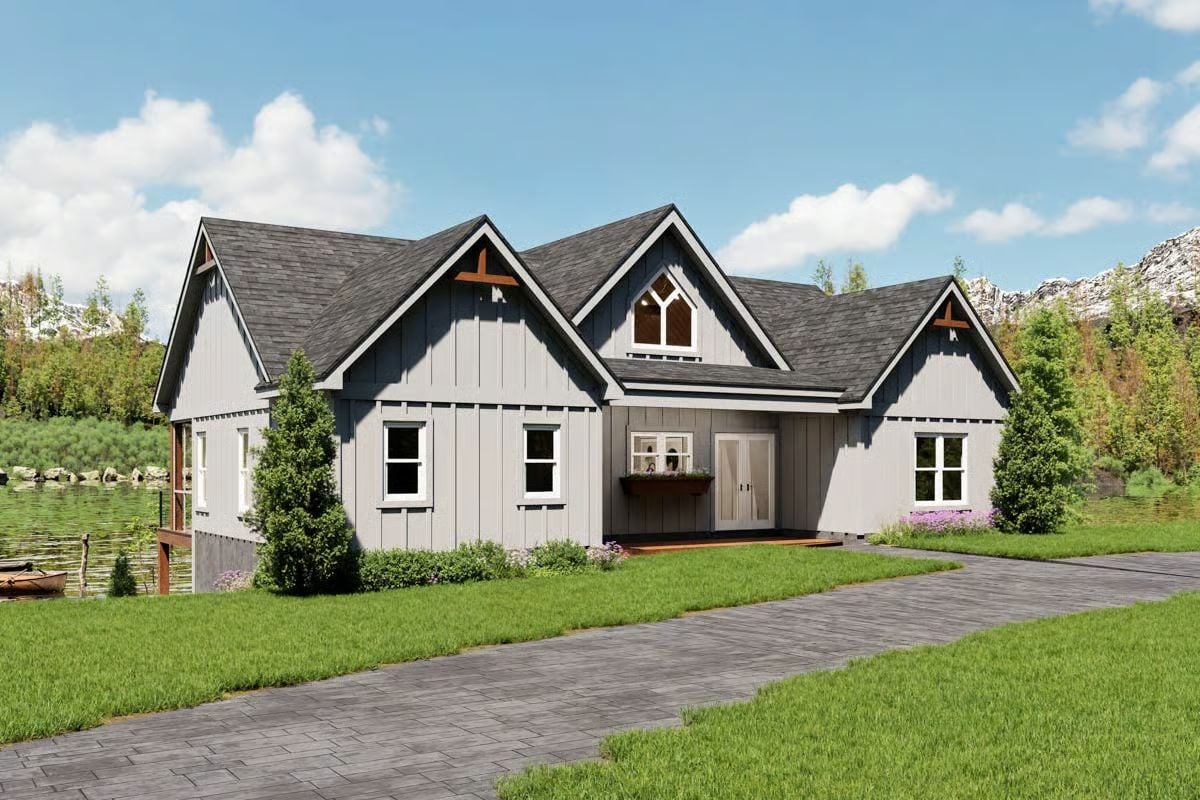
Would you like to save this?
Specifications
- Sq. Ft.: 1,614
- Bedrooms: 3
- Bathrooms: 2
- Stories: 1
Main Level Floor Plan
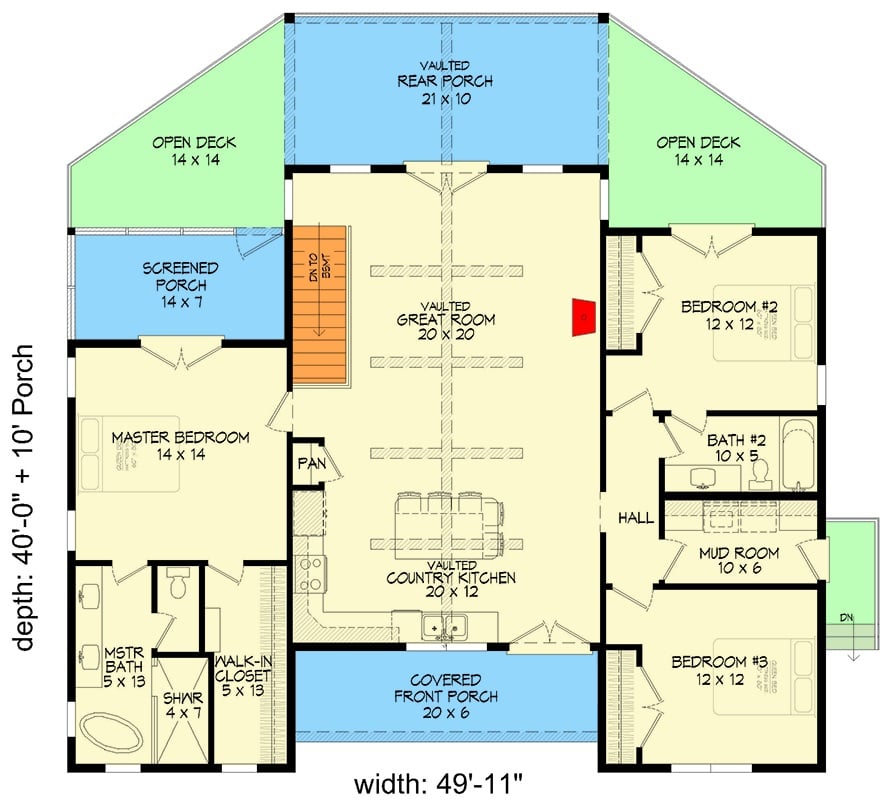
Lower Level Floor Plan
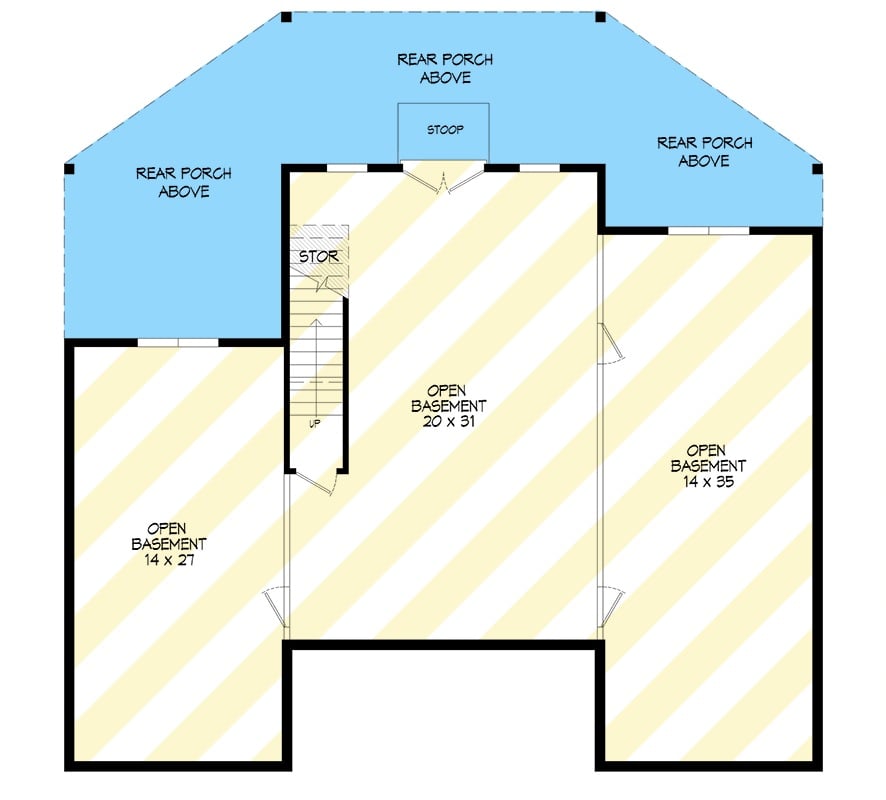
Rear View
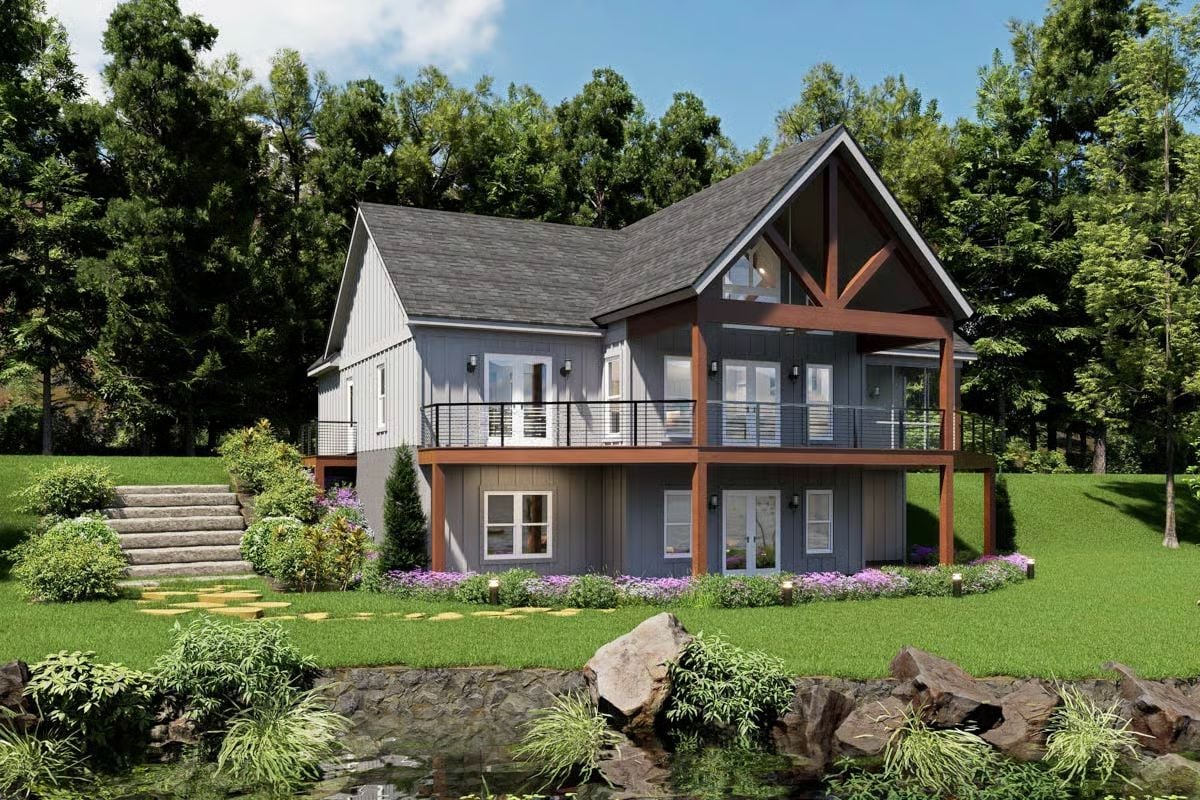
Rear View
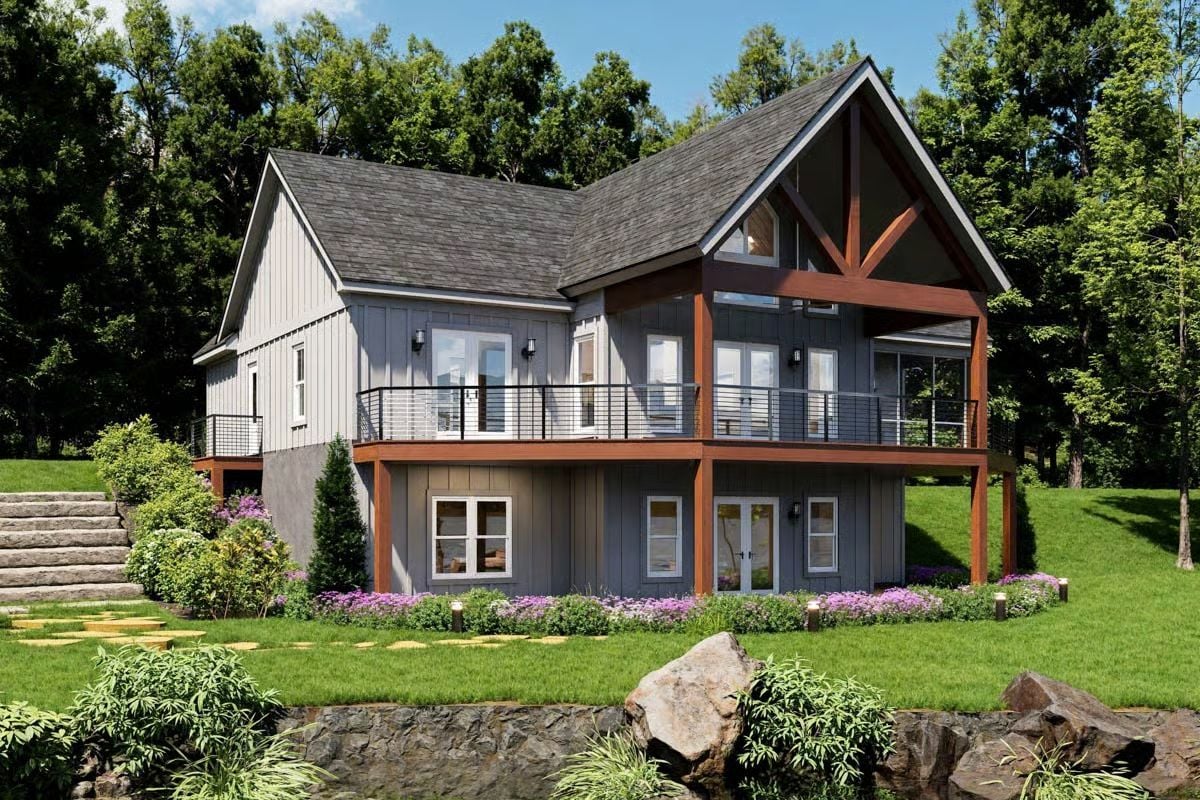
Kitchen Style?
Open-Concept Living
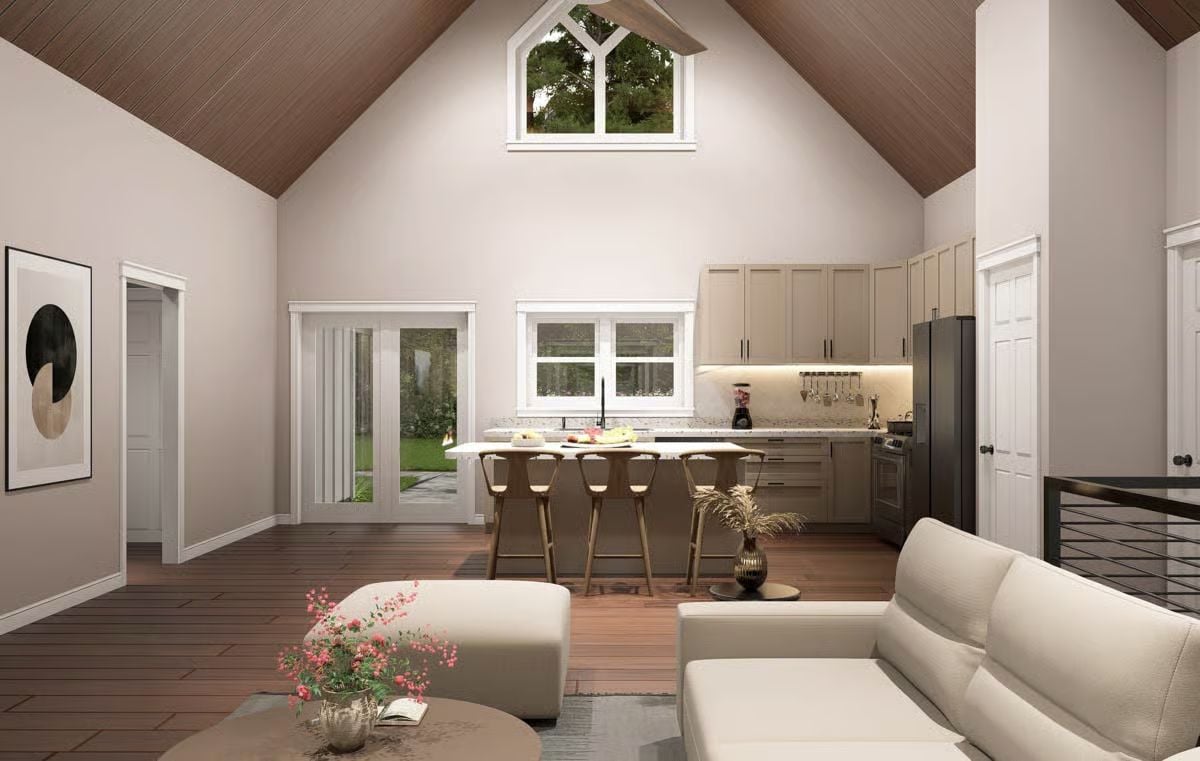
Kitchen
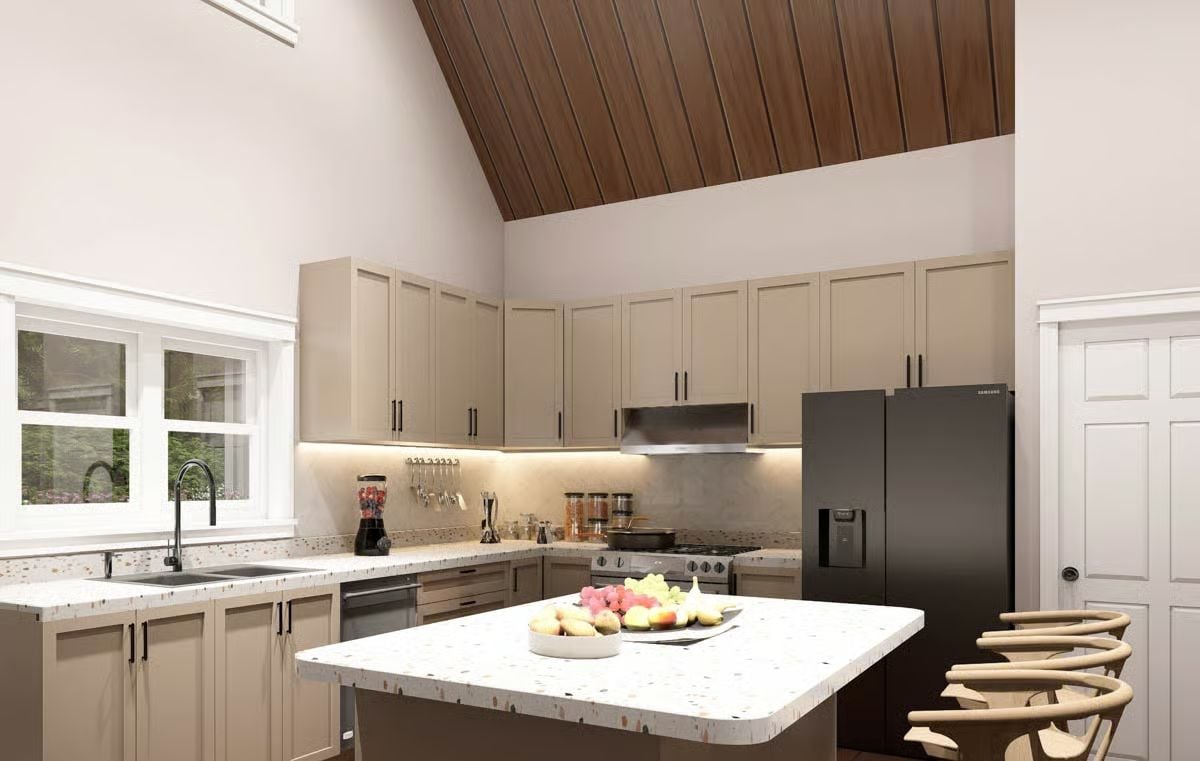
Living Room
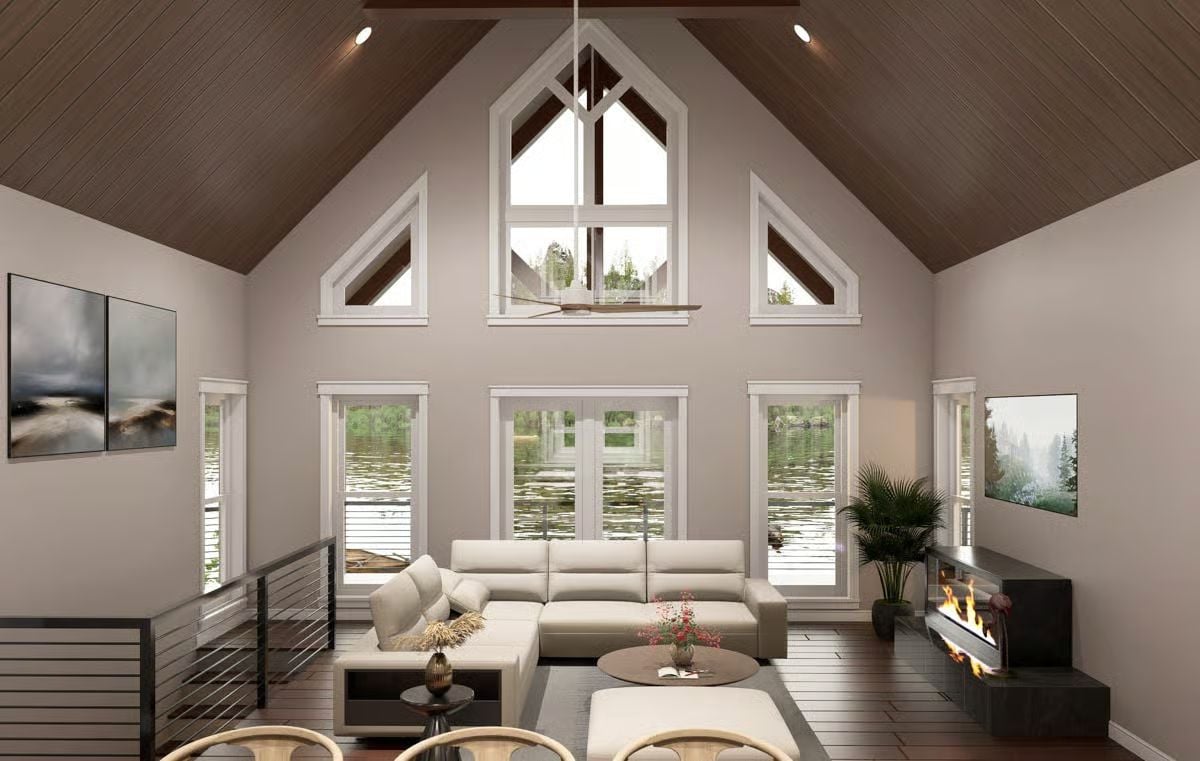
Home Stratosphere Guide
Your Personality Already Knows
How Your Home Should Feel
113 pages of room-by-room design guidance built around your actual brain, your actual habits, and the way you actually live.
You might be an ISFJ or INFP designer…
You design through feeling — your spaces are personal, comforting, and full of meaning. The guide covers your exact color palettes, room layouts, and the one mistake your type always makes.
The full guide maps all 16 types to specific rooms, palettes & furniture picks ↓
You might be an ISTJ or INTJ designer…
You crave order, function, and visual calm. The guide shows you how to create spaces that feel both serene and intentional — without ending up sterile.
The full guide maps all 16 types to specific rooms, palettes & furniture picks ↓
You might be an ENFP or ESTP designer…
You design by instinct and energy. Your home should feel alive. The guide shows you how to channel that into rooms that feel curated, not chaotic.
The full guide maps all 16 types to specific rooms, palettes & furniture picks ↓
You might be an ENTJ or ESTJ designer…
You value quality, structure, and things done right. The guide gives you the framework to build rooms that feel polished without overthinking every detail.
The full guide maps all 16 types to specific rooms, palettes & furniture picks ↓
Front Elevation
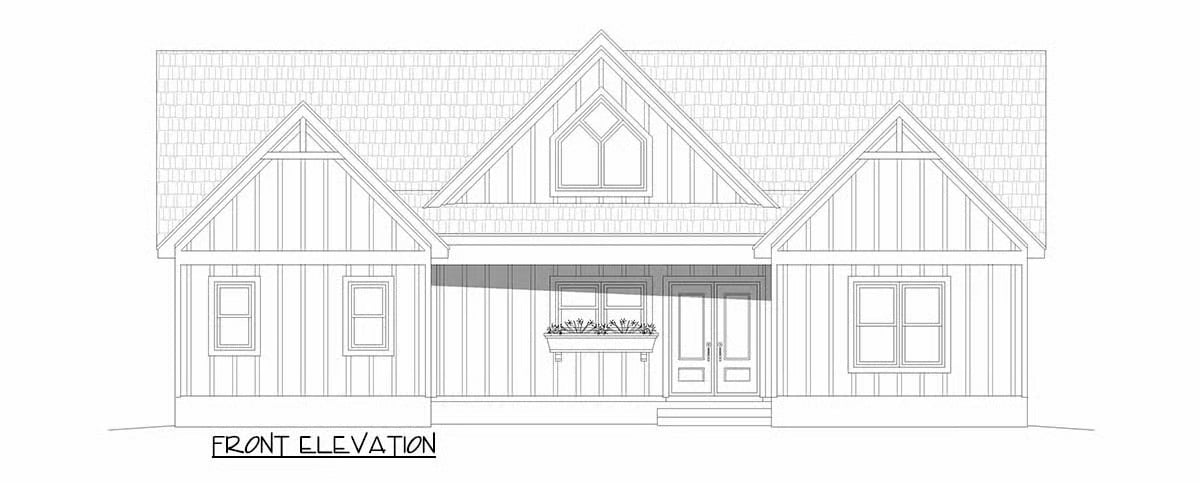
Right Elevation
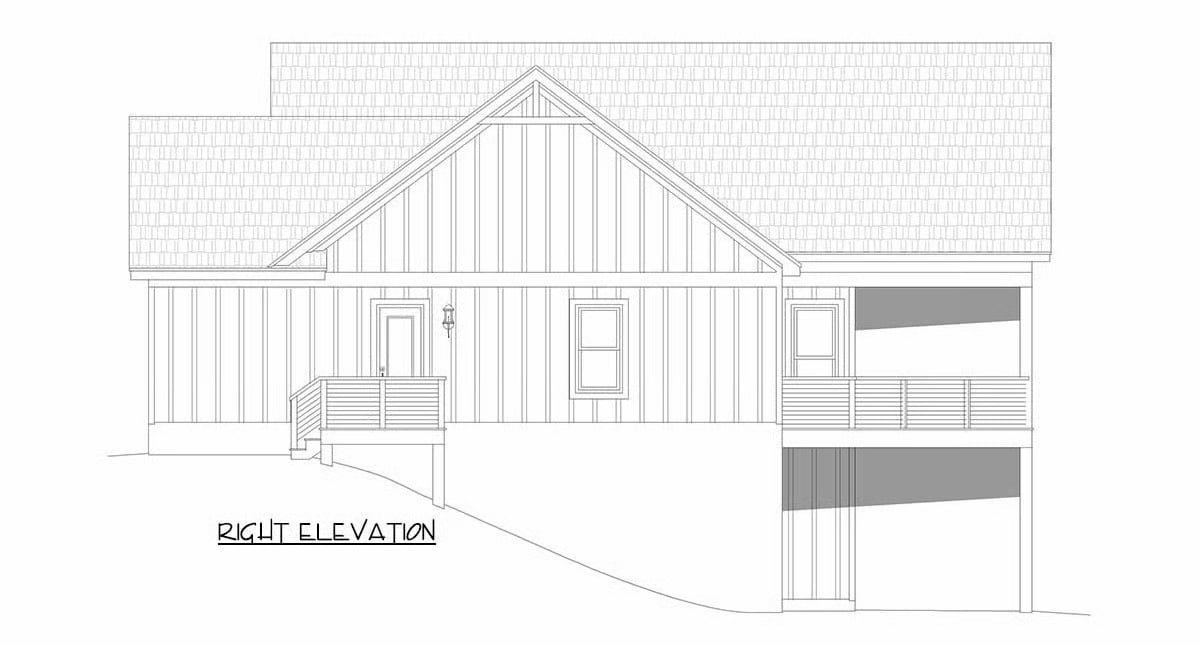
Left Elevation
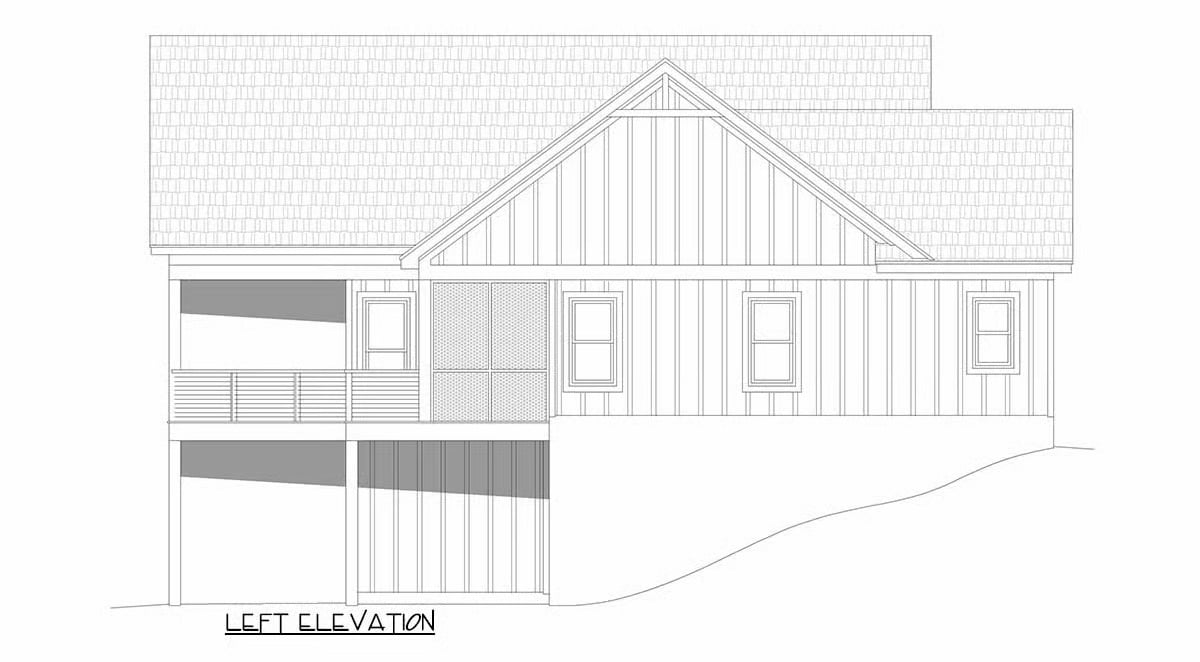
Rear Elevation
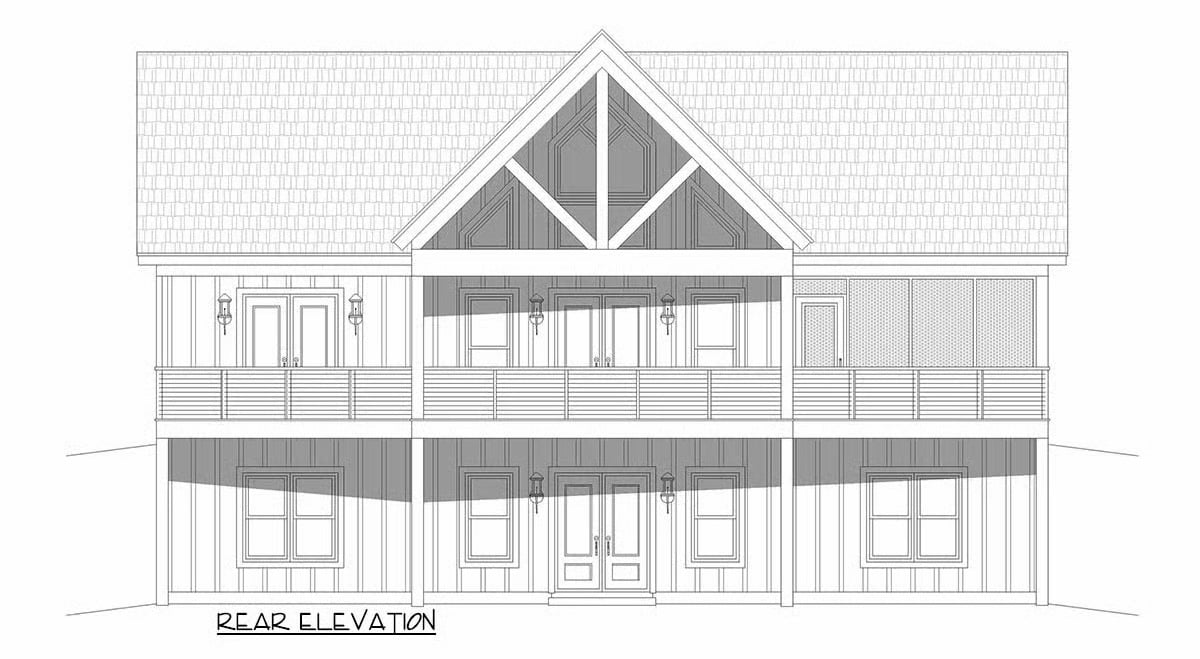
Details
This Craftsman-style home combines timeless architectural details with modern functionality for comfortable, stylish living. The exterior features board-and-batten siding, gabled rooflines, and decorative wood accents that highlight the home’s charming character.
A covered front porch invites a warm welcome, while the design’s symmetry and clean lines enhance its elegant curb appeal. The rear of the home offers generous outdoor living options with a vaulted porch, open decks, and a screened-in area perfect for enjoying the view in any season.
Inside, the main level centers around a vaulted great room that flows effortlessly into a country-style kitchen and dining area, creating an open and inviting space for gatherings. The primary suite occupies one side of the home for privacy, complete with a walk-in closet, a spa-inspired bath, and private access to the screened porch.
Two additional bedrooms are located on the opposite side, sharing a full bath and convenient access to a mudroom that connects to the home’s entryway. The layout encourages both connection and retreat, offering flexible spaces that balance daily living and comfort.
The lower level provides an expansive open basement that can be customized to suit a variety of needs—whether for recreation, storage, or additional living areas. With access to the rear porch above, this level naturally extends the home’s indoor-outdoor living concept, making it ideal for entertaining or quiet relaxation surrounded by nature.
Pin It!
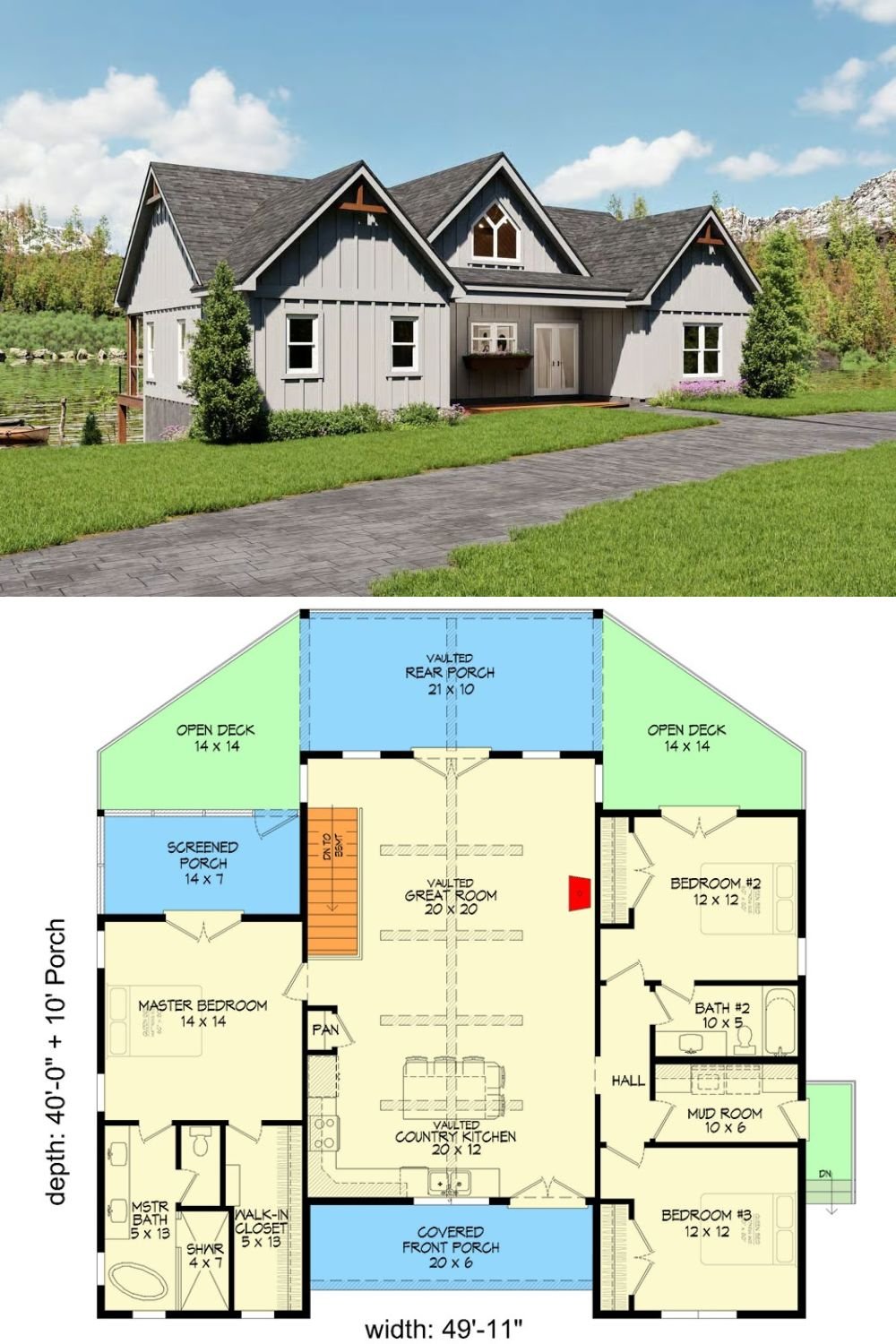
Architectural Designs Plan 680620VR



