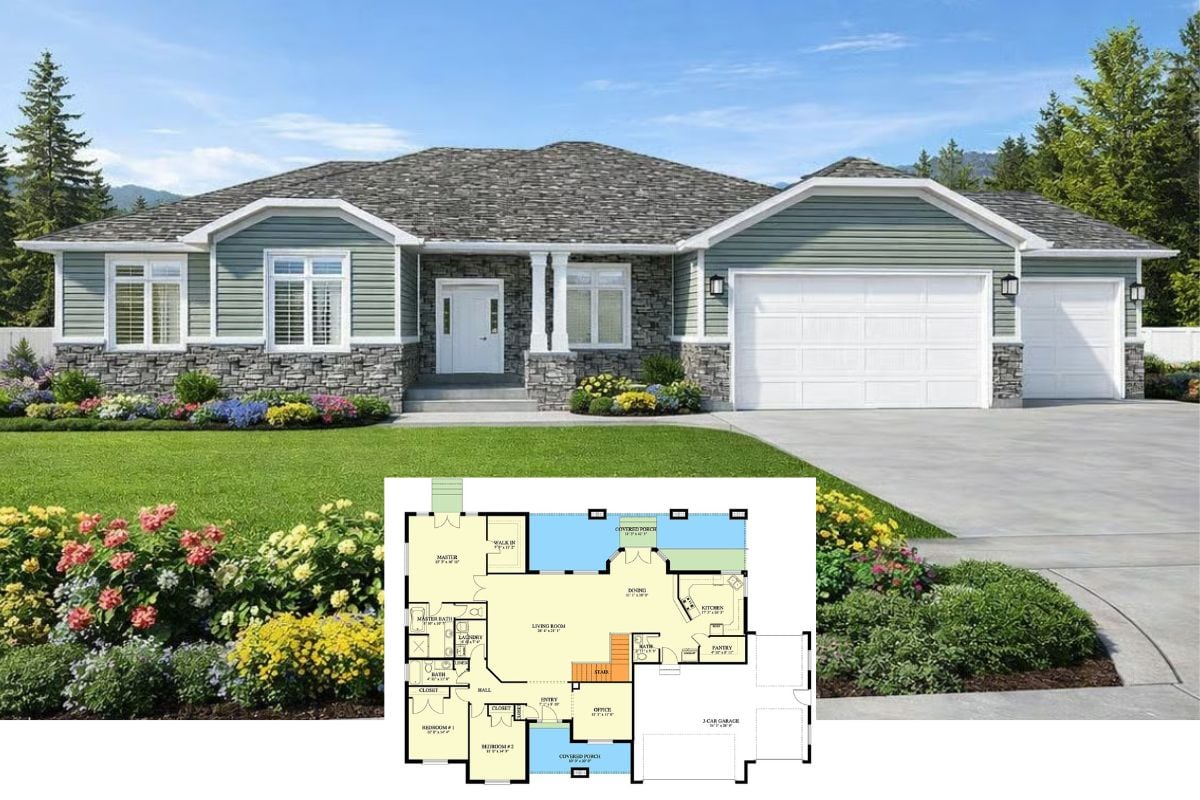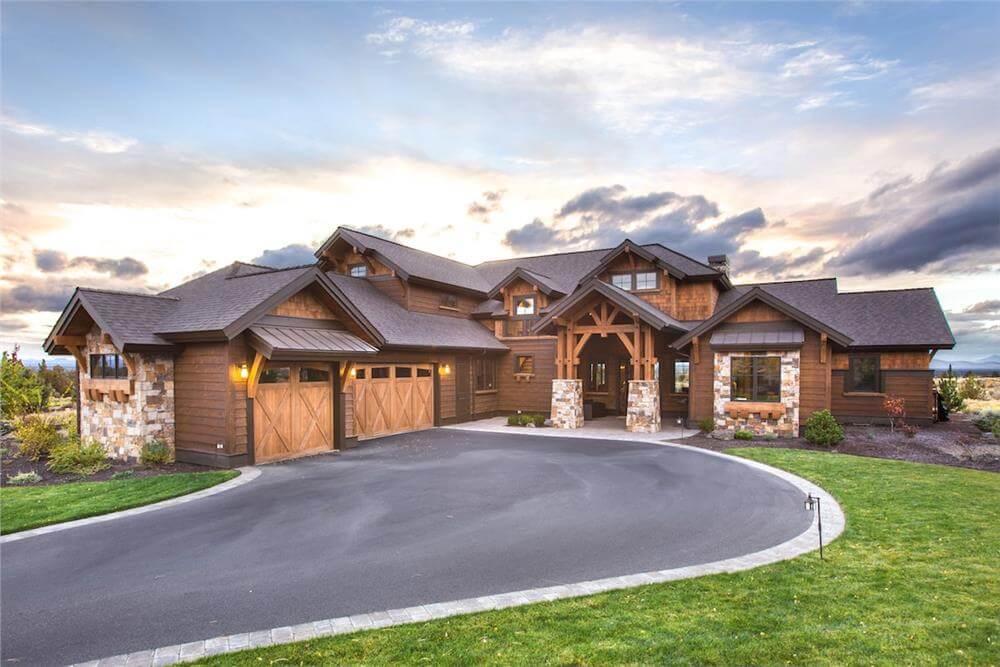
Would you like to save this?
Specifications
- Sq. Ft.: 3,959
- Bedrooms: 3
- Bathrooms: 4.5
- Stories: 2
- Garage: 3
Main Level Floor Plan
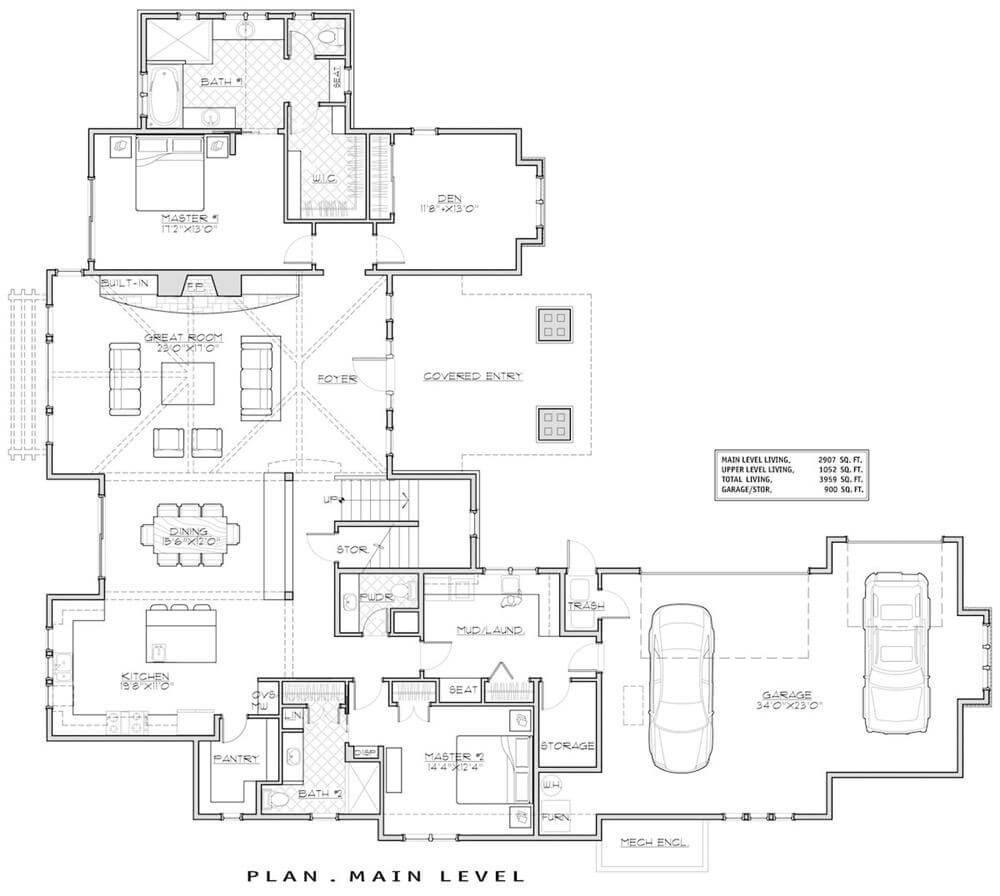
Second Level Floor Plan

🔥 Create Your Own Magical Home and Room Makeover
Upload a photo and generate before & after designs instantly.
ZERO designs skills needed. 61,700 happy users!
👉 Try the AI design tool here
Rear View
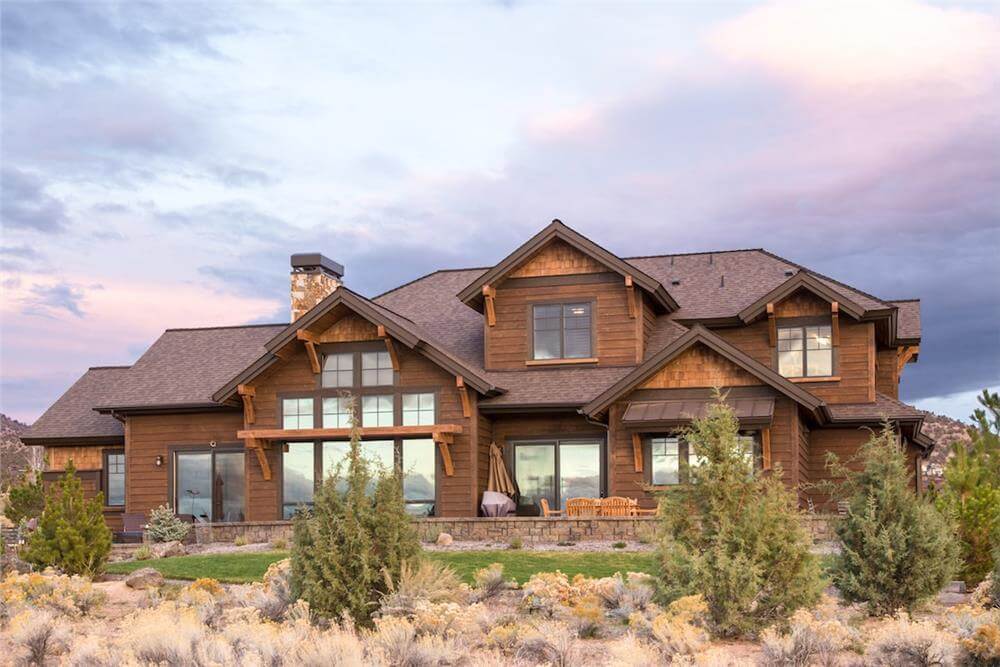
Outdoor Living Space

Entry
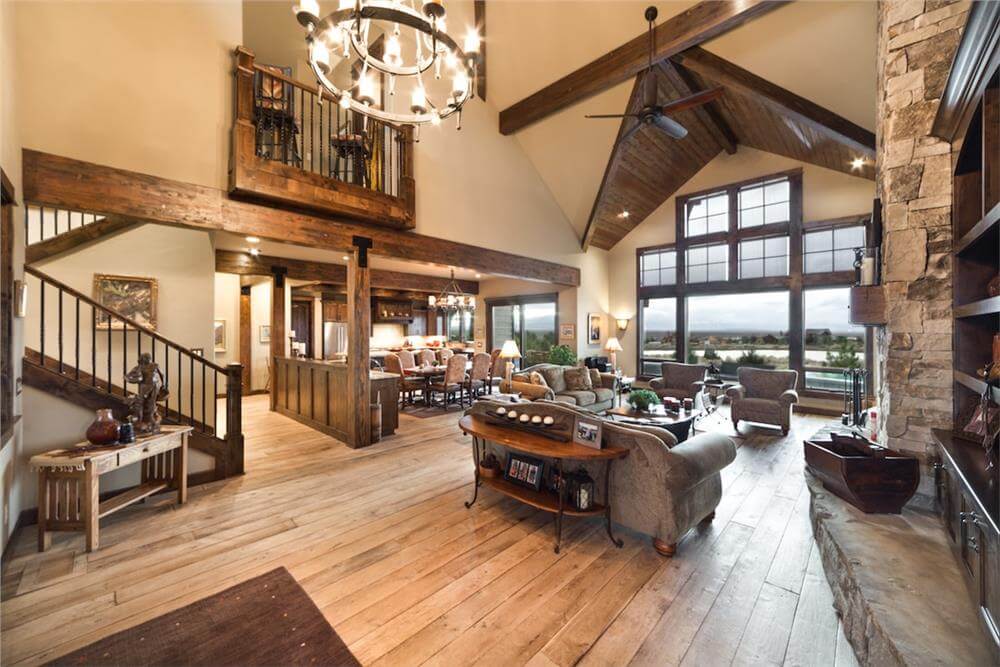
Great Room
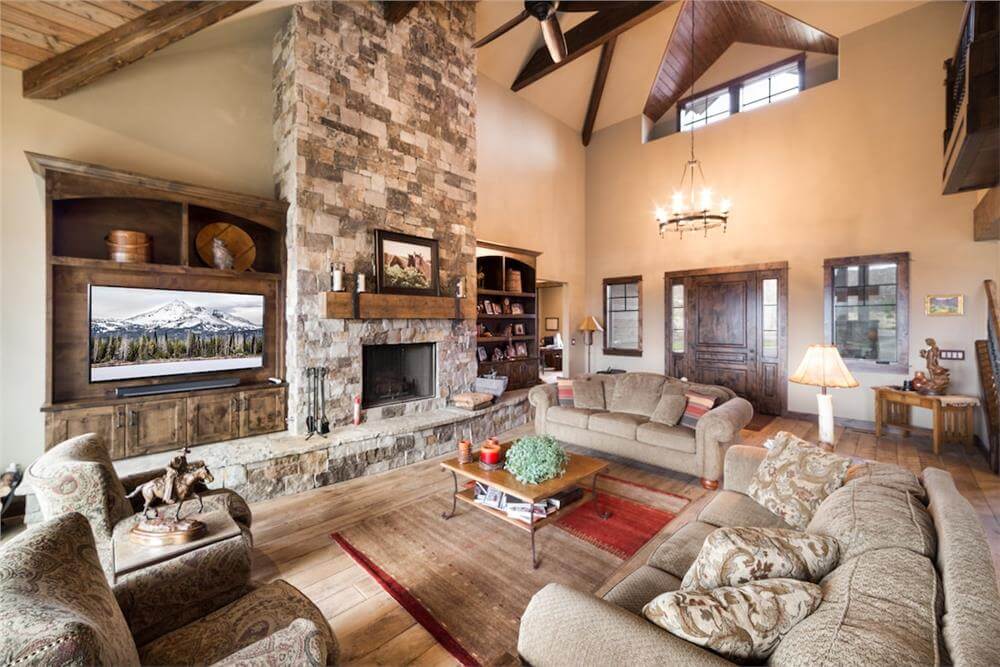
Would you like to save this?
Great Room

Dining Room

Kitchen

Laundry Room

Primary Bedroom

Primary Bathroom

Bedroom

Bathroom
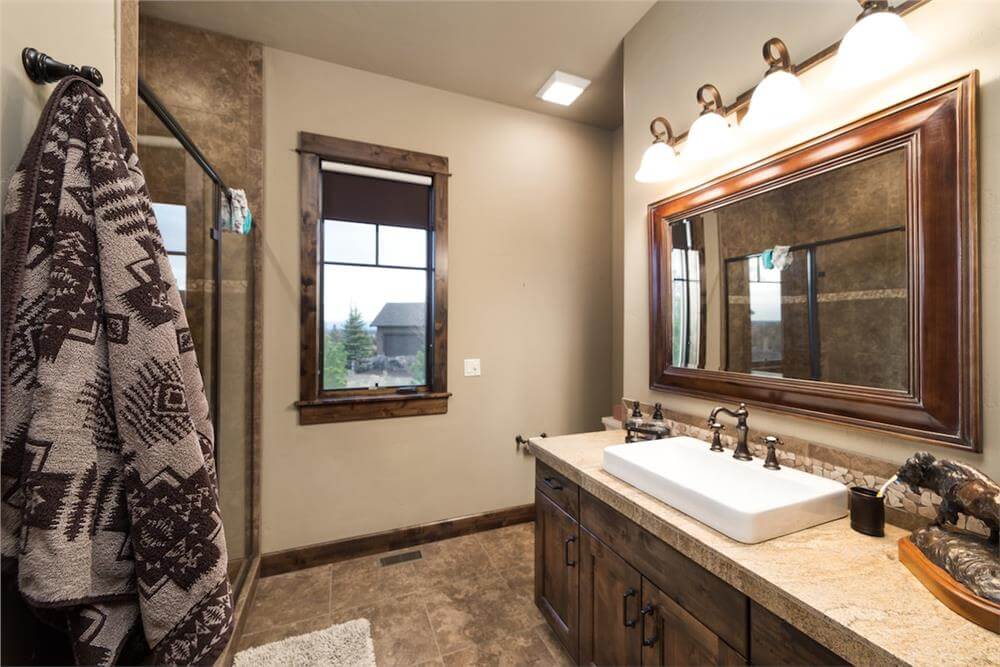
🔥 Create Your Own Magical Home and Room Makeover
Upload a photo and generate before & after designs instantly.
ZERO designs skills needed. 61,700 happy users!
👉 Try the AI design tool here
Office

Wine Cellar

Front Elevation

Right Elevation

Left Elevation

Would you like to save this?
Rear Elevation

Details
This 3-bedroom craftsman radiates a rustic charm with natural wood siding, cedar shakes, stone accents, and an inviting front porch framed with an exposed truss and stone base pillars. A 3-car side-loading garage protrudes from the front, creating a parking courtyard for guests.
Inside, the bright foyer opens into a large open-concept living area that unites the great room, dining space, and kitchen. A fireplace and a vaulted ceiling with exposed beams highlight the great room while sliding glass doors extend the dining space onto the backyard. The kitchen features ample counter space and a generous pantry for additional storage.
The primary bedroom shares the right wing with the quiet den. It serves as a private retreat with a spa-like bath and a walk-in closet. Across the home, you’ll find the second primary suite, a powder bath, and a mudroom/laundry room.
The upper level is occupied by the third primary suite and a spacious bonus room, perfect for recreation or entertaining. A small balcony overlooks the main living area, adding architectural interest and a sense of connection between levels.
Pin It!
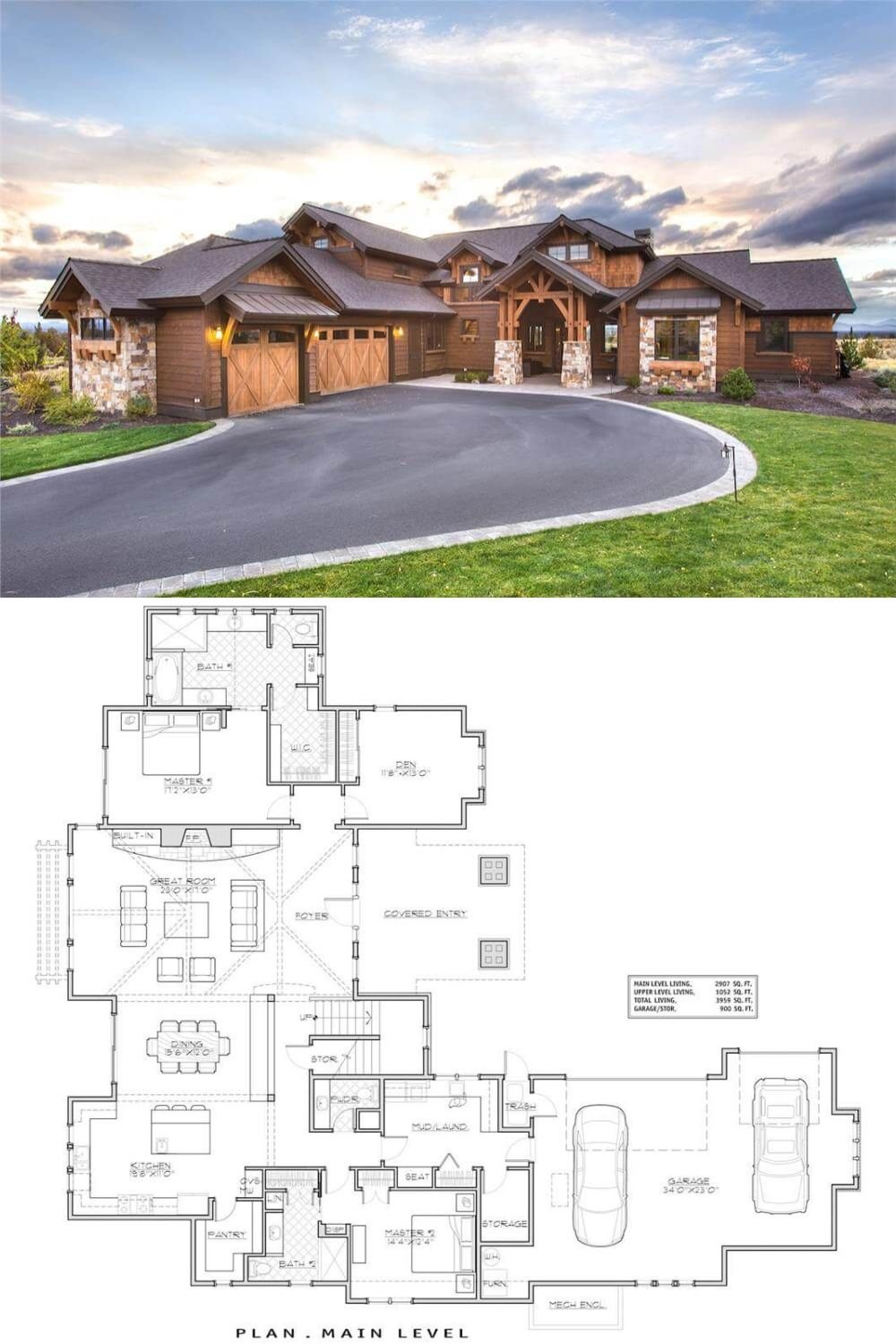
The Plan Collection – Plan 202-1002





