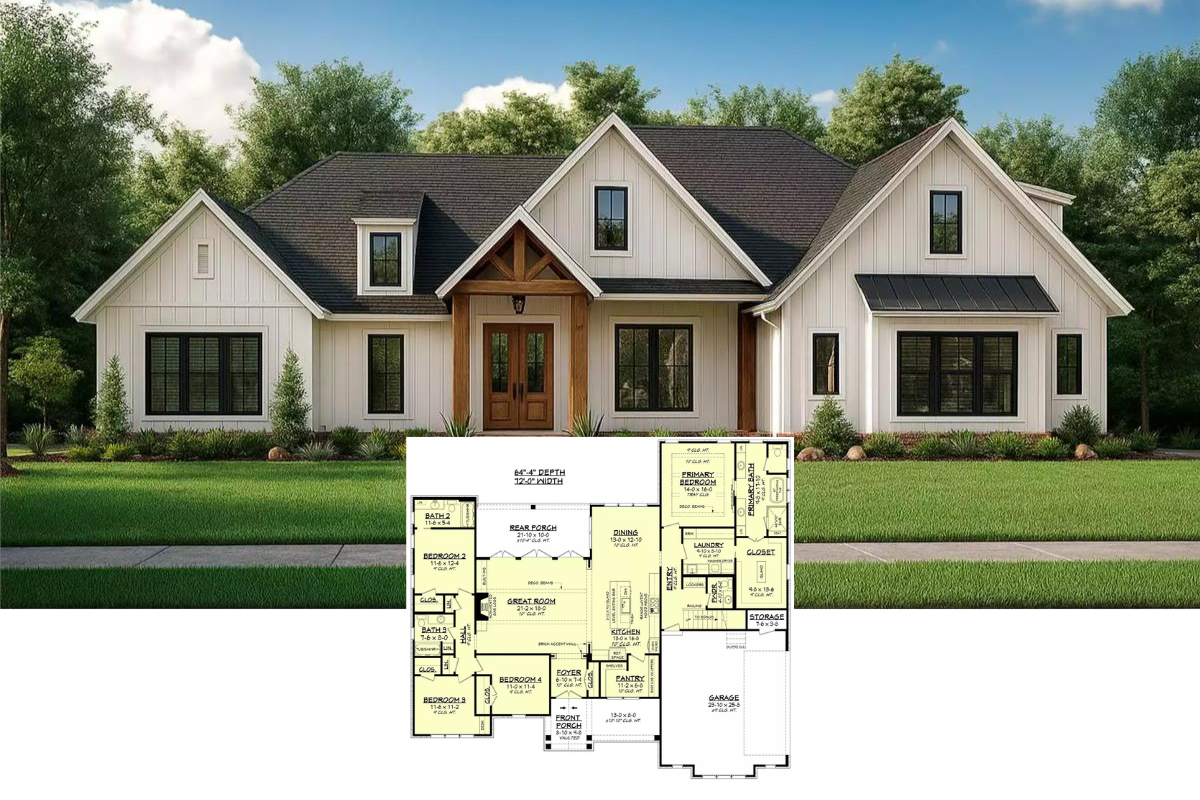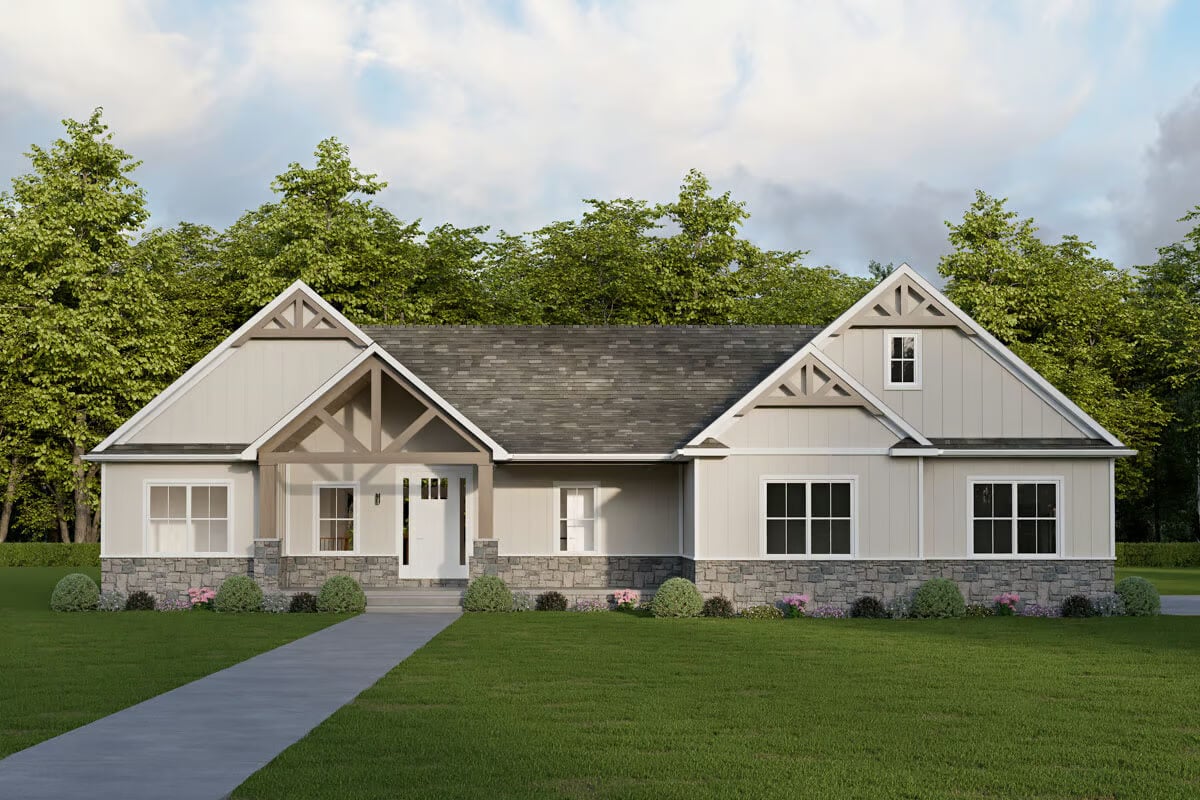
Would you like to save this?
Specifications
- Sq. Ft.: 2,075
- Bedrooms: 3
- Bathrooms: 2
- Stories: 1
- Garage: 3
The Floor Plan
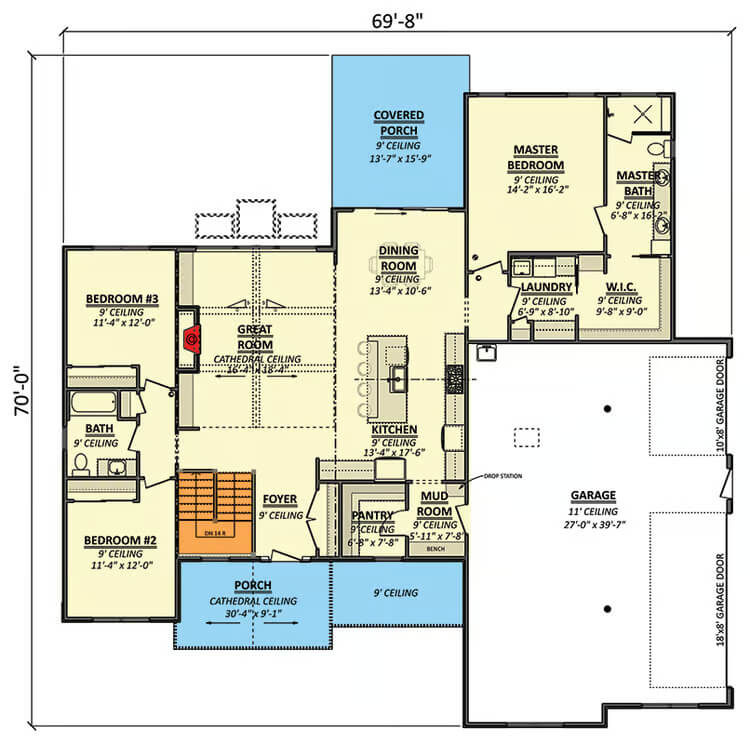
Front-Right View
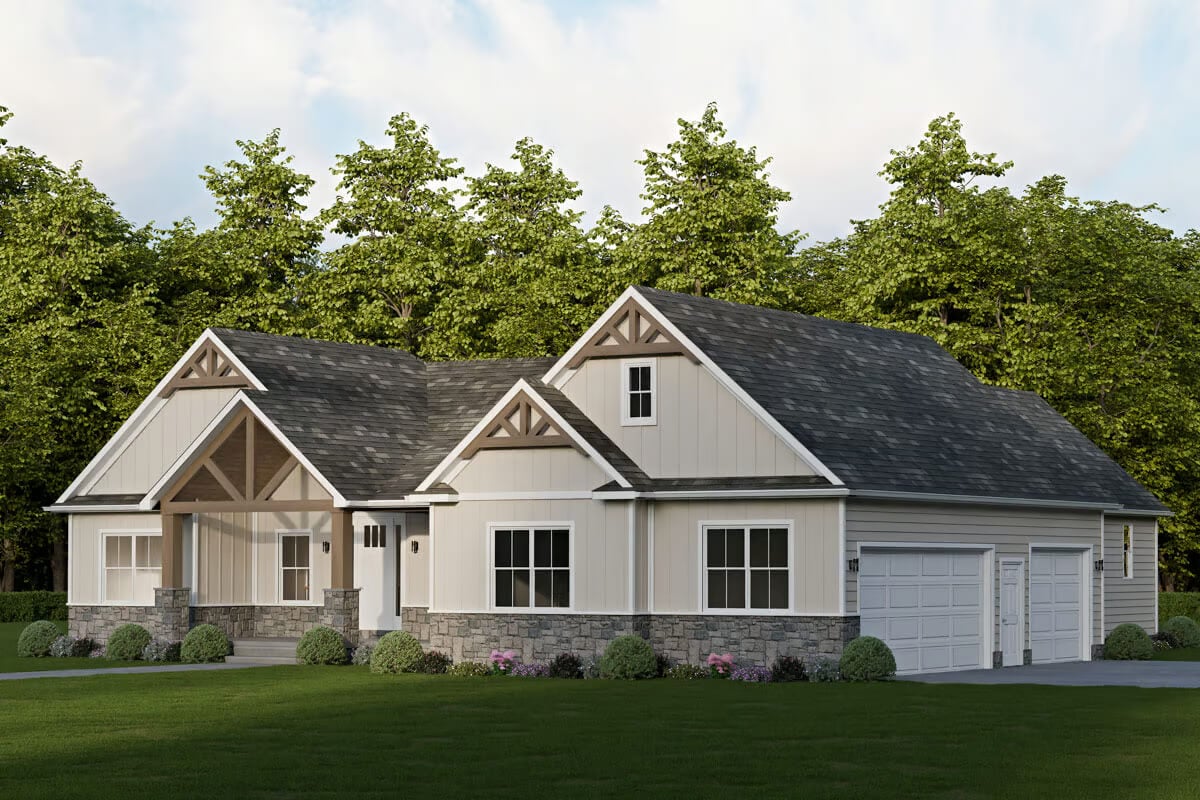
🔥 Create Your Own Magical Home and Room Makeover
Upload a photo and generate before & after designs instantly.
ZERO designs skills needed. 61,700 happy users!
👉 Try the AI design tool here
Front-Left View
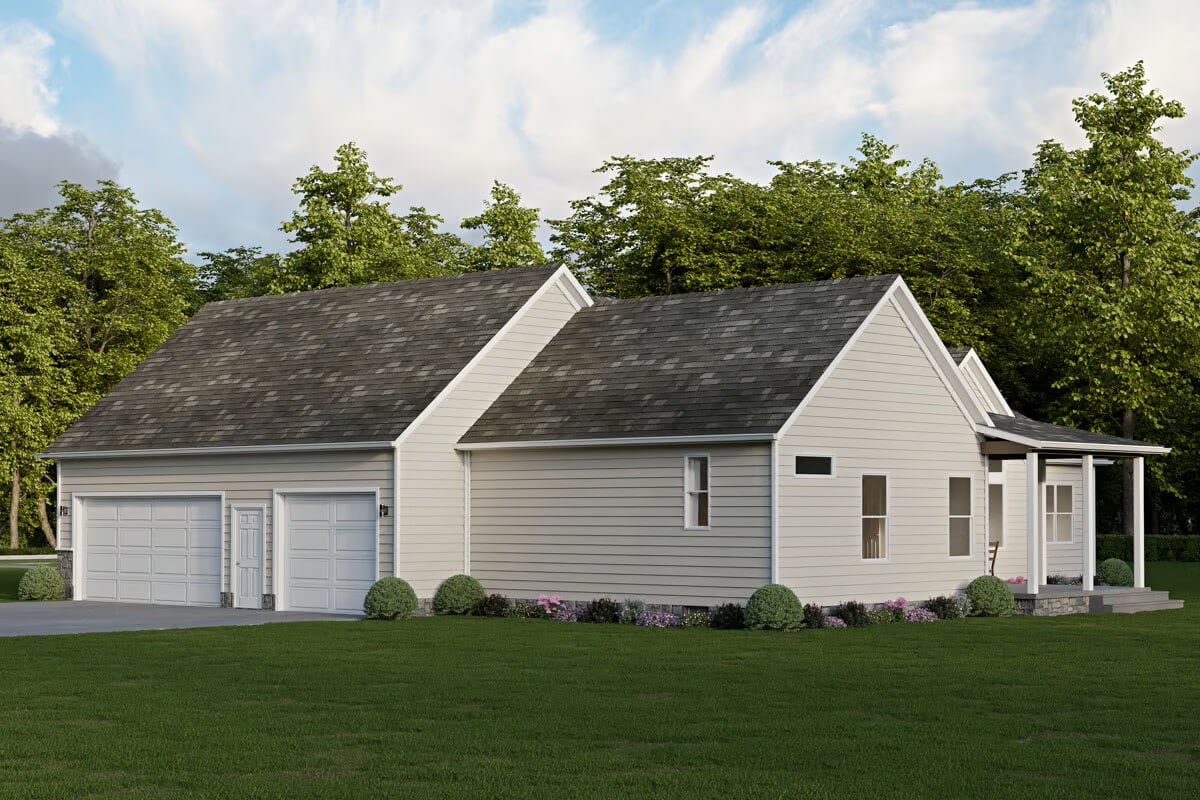
Rear View
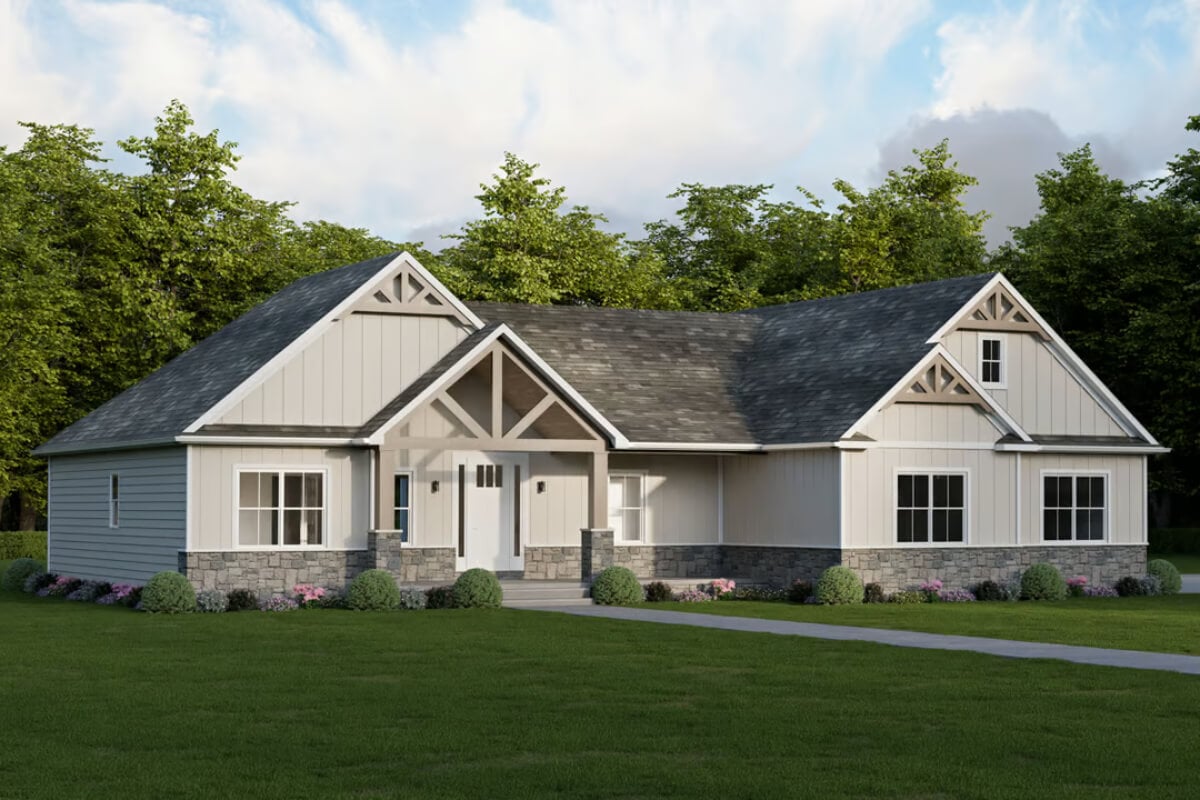
Great Room
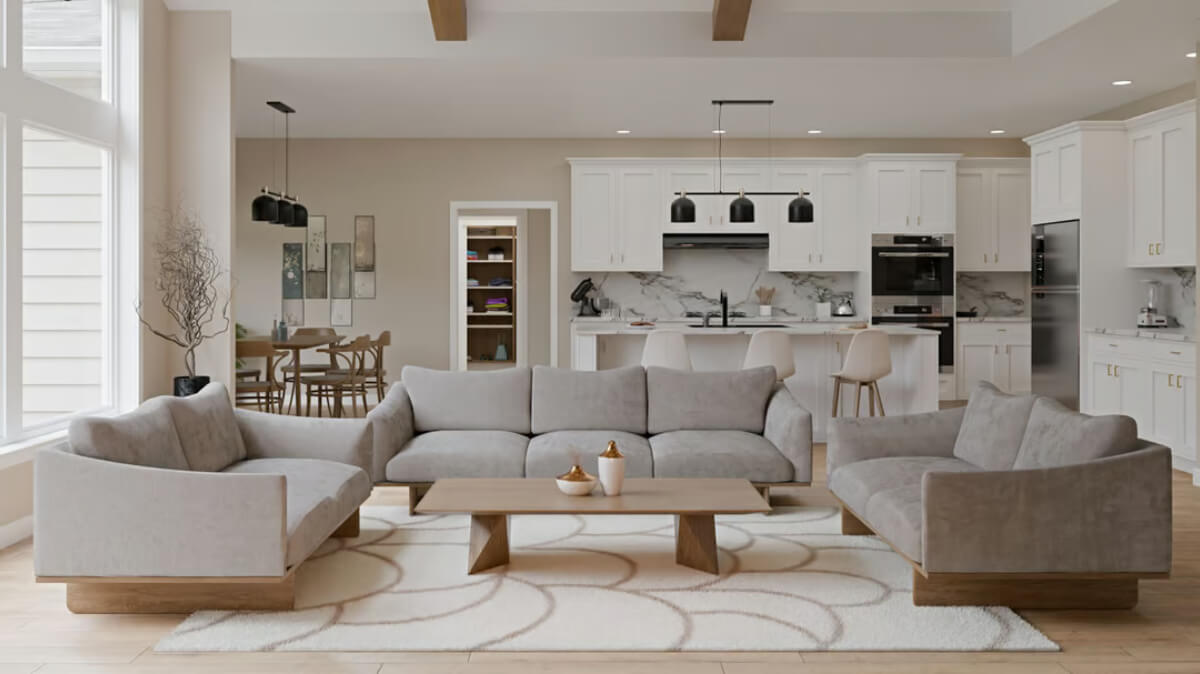
Great Room
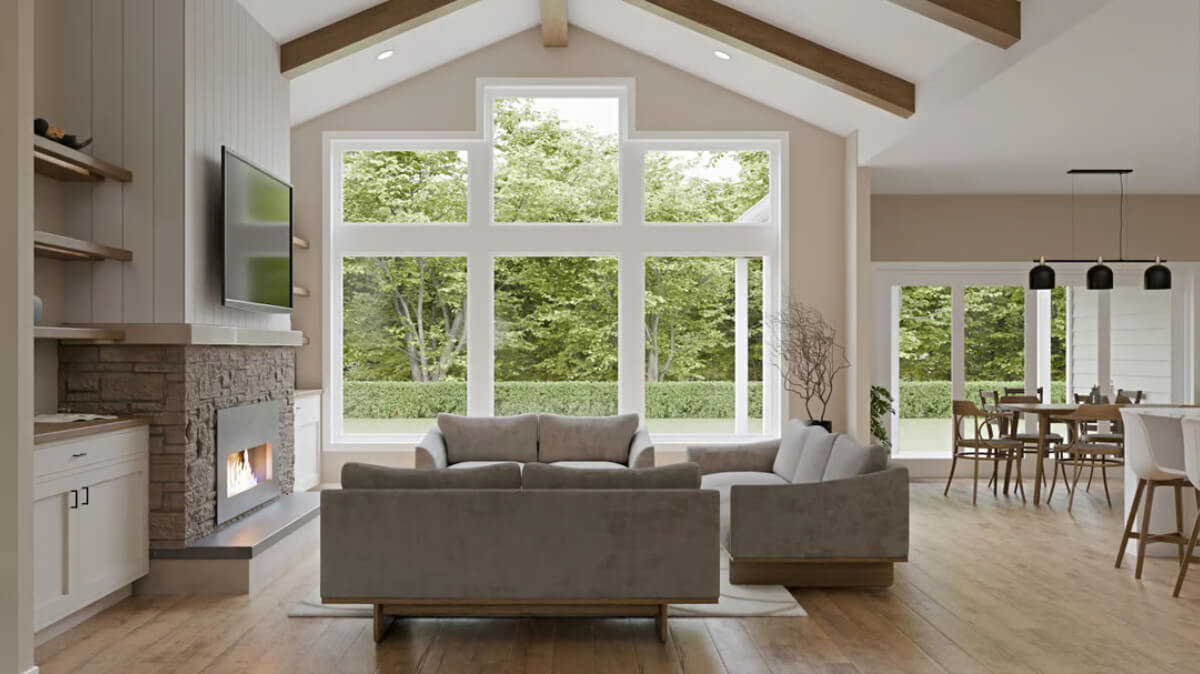
Would you like to save this?
Kitchen
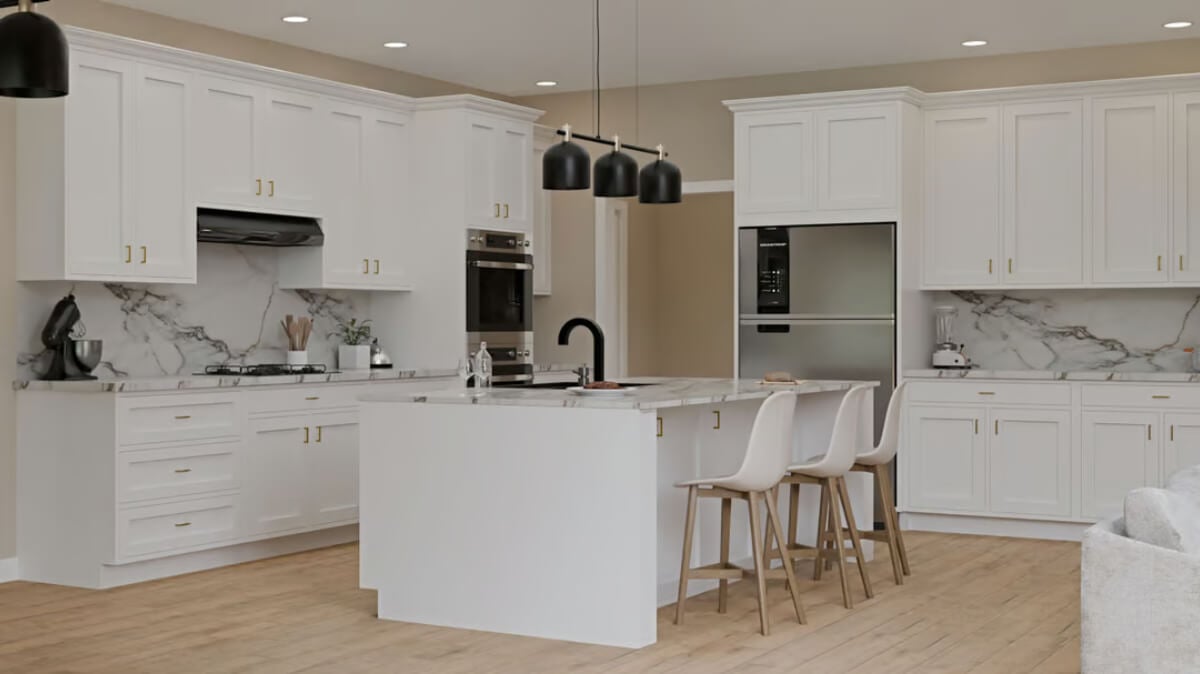
Dining Room
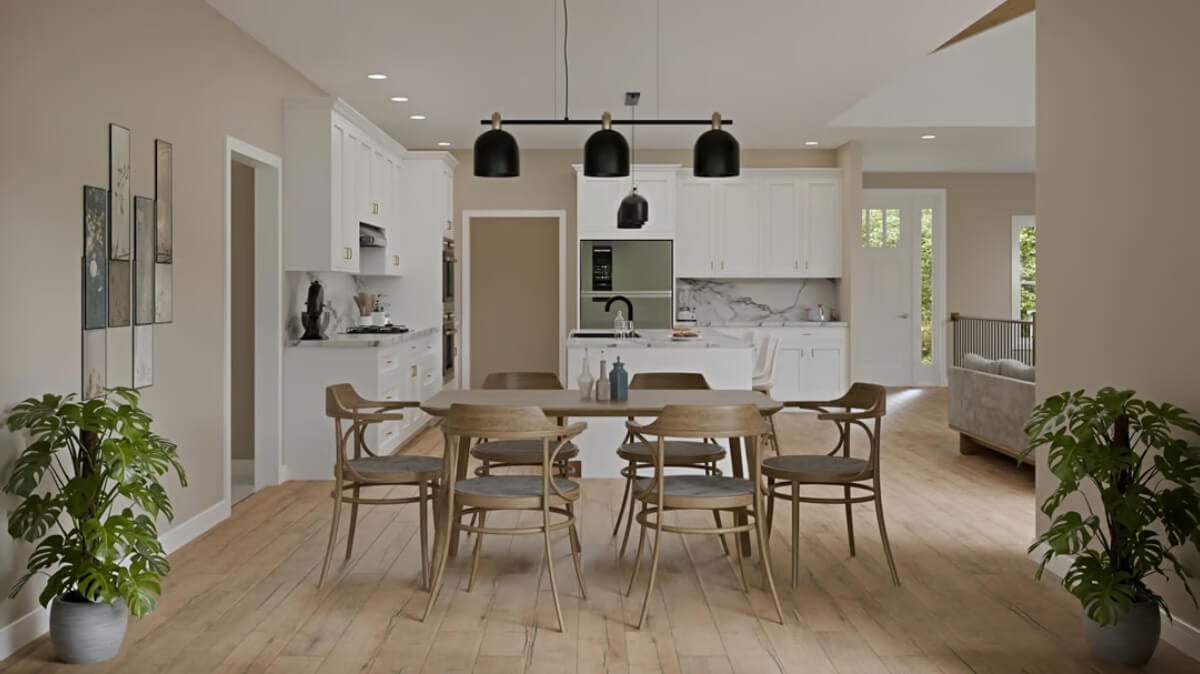
Primary Bedroom
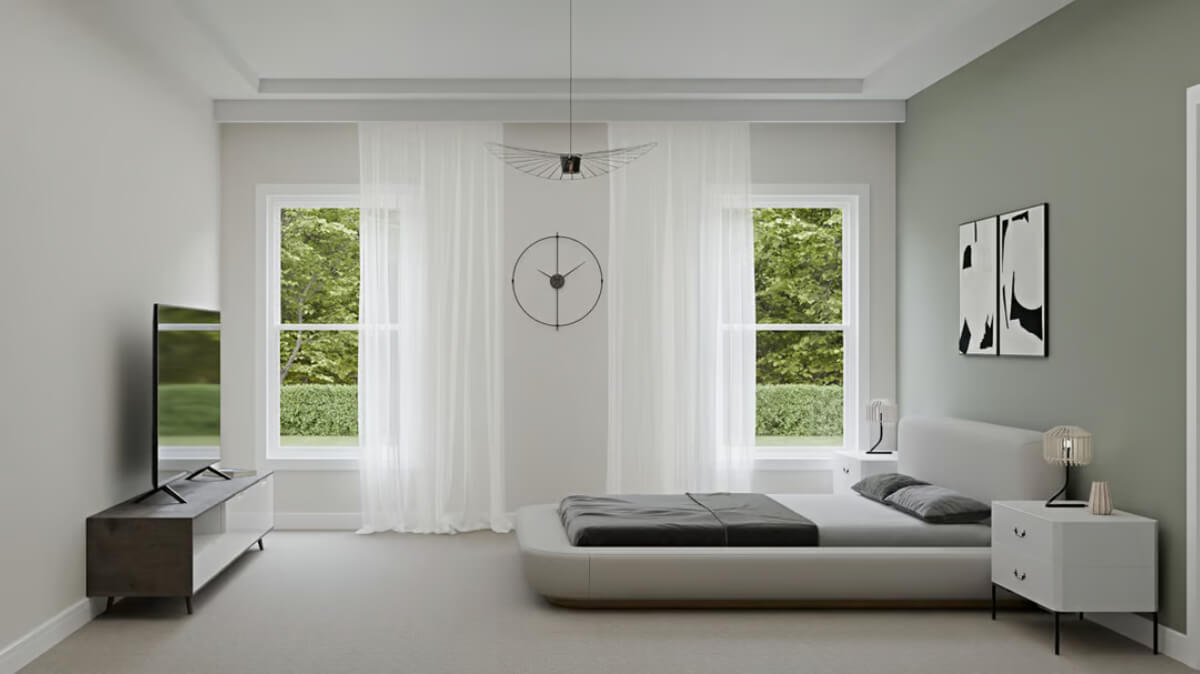
Primary Bedroom
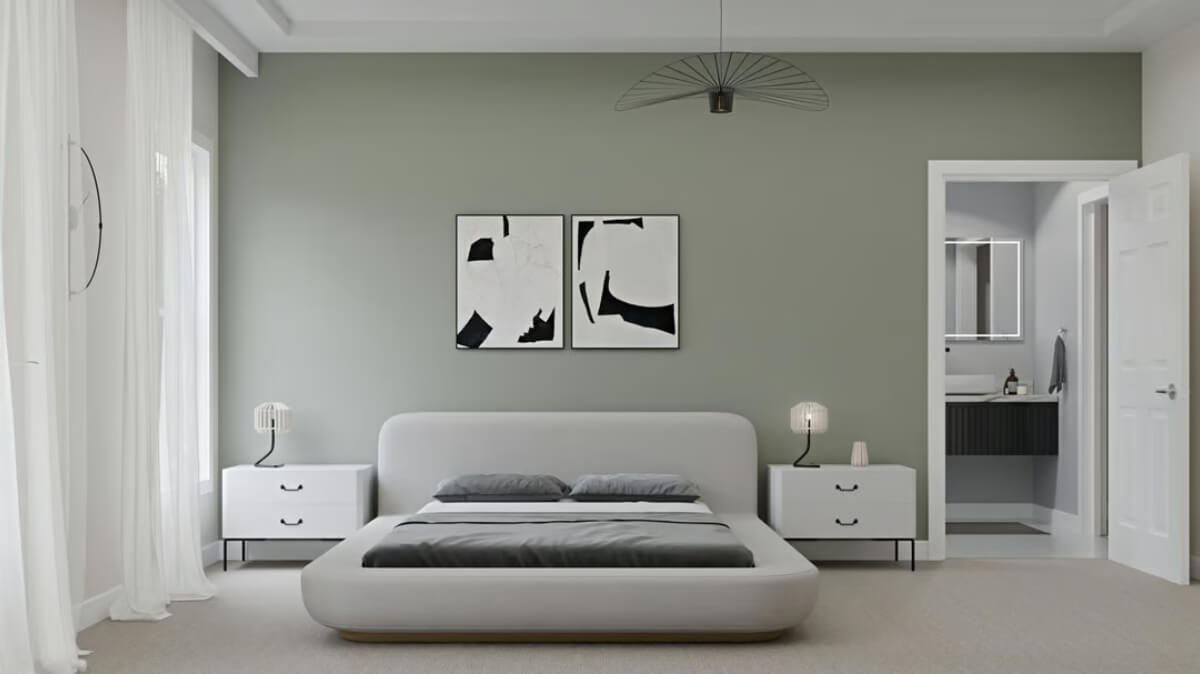
Primary Bathroom
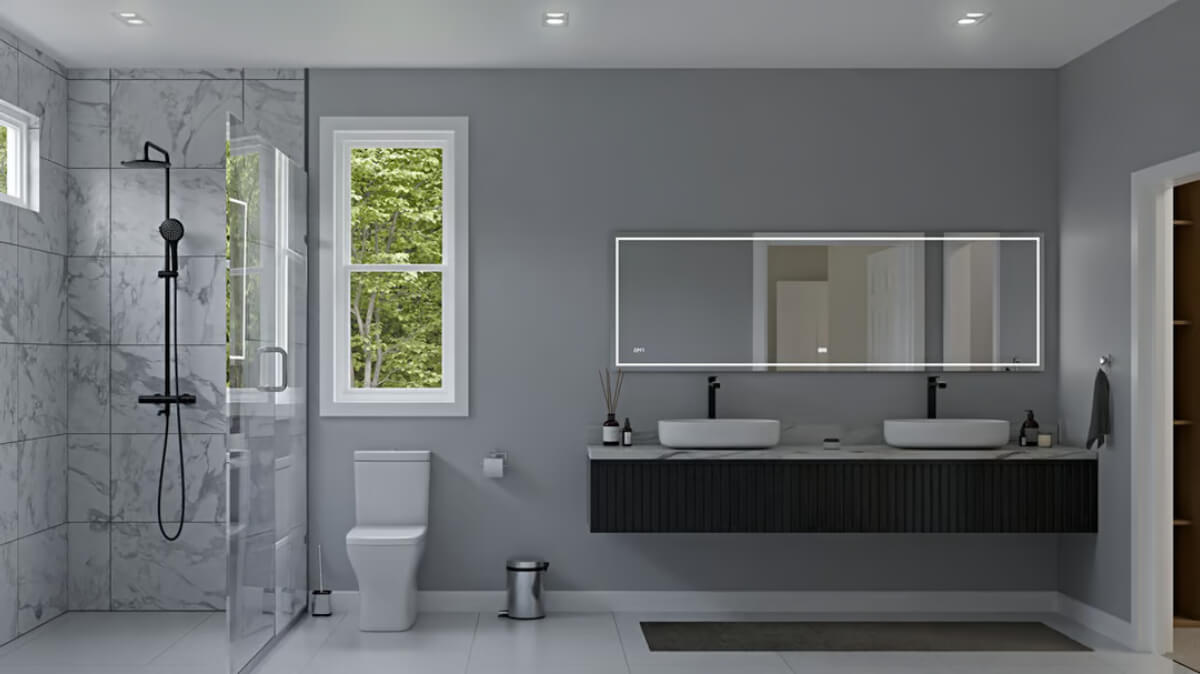
Details
This 3-bedroom craftsman ranch showcases a warm and inviting facade with board and batten siding, stone trims, and multiple gables accentuated with decorative wood details. It includes a welcoming front porch and a 3-car side-loading garage that connects to the home through a mudroom.
Upon entry, a foyer with a coat closet greets you. It ushers you into the great room that features a fireplace and a cathedral ceiling adorned with exposed beams. The great room flow seamlessly into the dining area and kitchen for easy entertaining. Sliding glass doors at the back open to a covered porch, perfect for outdoor relaxation or casual gatherings.
The primary bedroom is a private oasis tucked behind the garage. It features a spa-like ensuite with dual vanities, a tiled shower, and a spacious walk-in closet with the added convenience of direct laundry access.
Two secondary bedrooms line the left wing and share a centrally located hall bath.
Pin It!
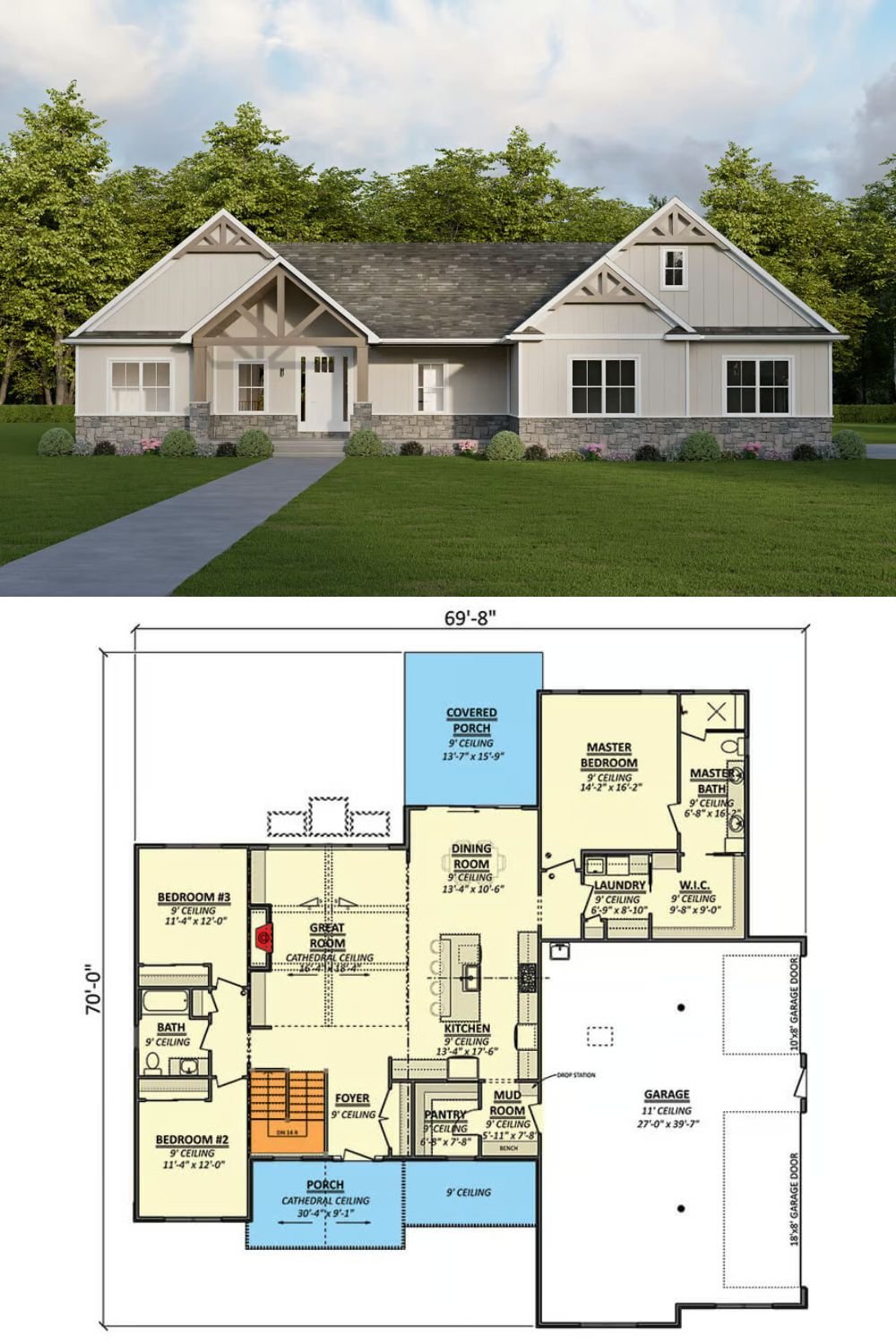
Architectural Designs Plan 911051JVD



