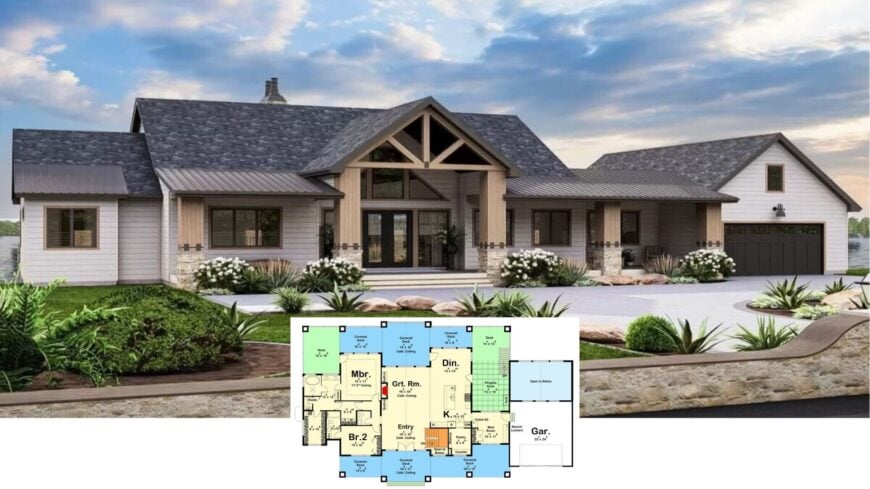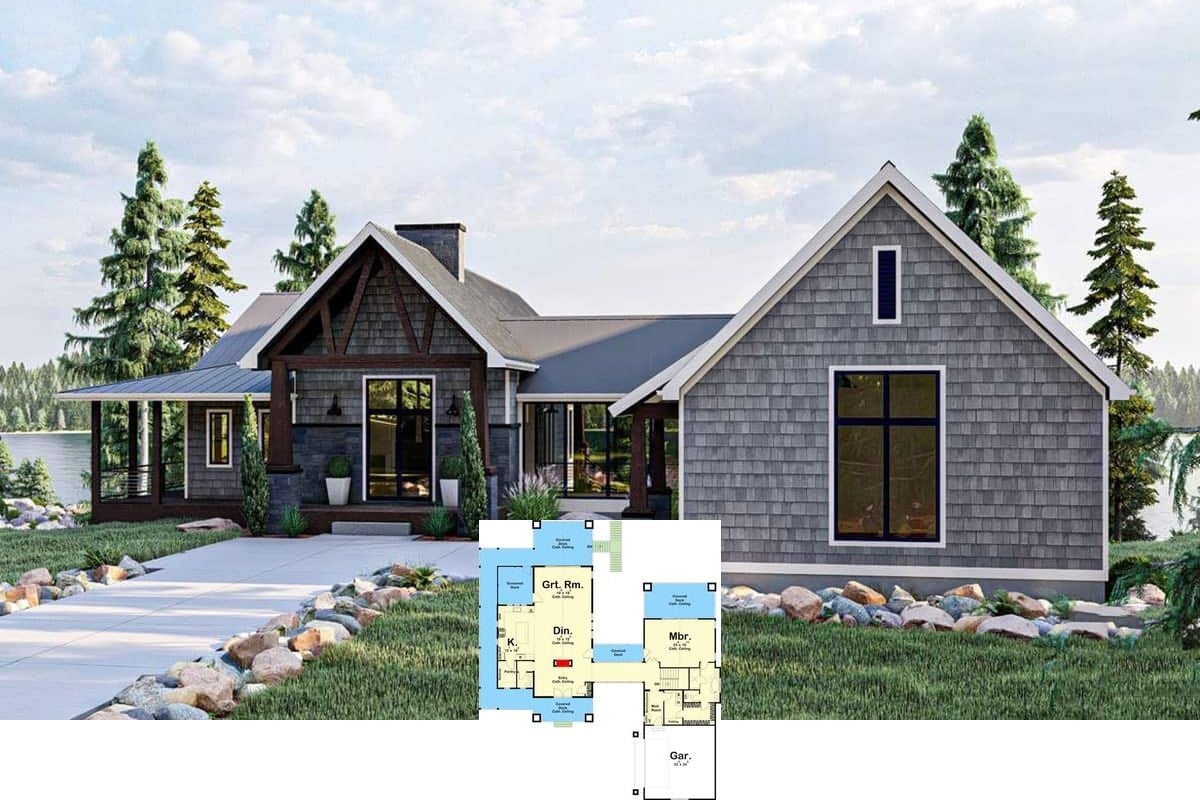
Would you like to save this?
Welcome to this captivating craftsman-style home, boasting prominent timber trusses and a spacious front porch.
With a harmonious blend of stone and wood accents and lush landscaping, this residence spans over an impressive 2,388 square feet, featuring 5 inviting bedrooms and contemporary bathrooms (ranging from 2.5 to 4.5).
The home’s design eloquently combines a dark roof that beautifully contrasts with its untroubled surroundings, ensuring both style and tranquility.
Craftsman Beauty with Striking Timber Trusses

This home epitomizes the Craftsman architectural style, known for its emphasis on handcrafted details and natural materials. The striking timber trusses and carefully curated blends of stone and wood create an aesthetic that’s both inviting and sophisticated.
As we tour the home, notice how the open floor plans and spacious lower level, brimming with entertainment features, align the function with form quite seamlessly.
Craftsman Floor Plan Highlighting Unique Outdoor Spaces

🔥 Create Your Own Magical Home and Room Makeover
Upload a photo and generate before & after designs instantly.
ZERO designs skills needed. 61,700 happy users!
👉 Try the AI design tool here
This detailed floor plan showcases a craftsman home with distinct, expansive outdoor living areas, including covered decks and a pergola deck. I like how the layout emphasizes openness, with a great room at its heart and cathedral ceilings enhancing the entryway’s grandeur.
Practical elements like the roomy mudroom and a spacious garage add functionality to the home’s fascinating design.
Spacious Lower Level with Theater Room and Lake Bar

This detailed floor plan reveals a lower level brimming with entertainment options, including a dedicated theater room that promises cinematic experiences at home. I love how the design incorporates multiple bedrooms alongside a family room and a recreation area, perfect for family gatherings.
The expansive lake bar, with its two-story cathedral ceiling, offers a unique blend of style and functionality, perfect for entertaining guests.
Source: Architectural Designs – Plan 623346DJ
Craftsman Facade with Timber Accents and a Welcoming Gated Entry

This craftsman home greets you with a captivating blend of timber accents and stonework, set against a backdrop of peaceful lake views. The expansive front porch, with its extended eaves, emphasizes the home’s welcoming nature, while the gated entry adds a sense of privacy and security.
I love how the dark shingled roof contrasts beautifully with the lighter tones of the siding, highlighting the meticulous design choices.
Striking Gable Roof Design with a Hint of Timber Craftsmanship

This craftsman facade impresses with its high gable roof and bold timber trusses that hint at the home’s structural style. The harmonious blend of stone and shiplap siding adds texture, while the neatly framed windows bring in natural light.
I appreciate how the thoughtful landscaping softens the structure, adding warmth and ensuring the home feels nestled into its surroundings.
Lakeside Retreat with Expansive Glass Facade

Would you like to save this?
This stunning lakeside home captivates with its extensive glass facade that seamlessly integrates the indoor and outdoor spaces. The rich timber beams and stone pillars highlight its craftsman style, offering both strength and charm.
I admire the spacious decks that invite relaxation while overlooking the calm waters.
Look at Those Timber Gables Framing the Entryway

This craftsman home features a striking entrance with bold timber gables that draw the eye upward, creating a sense of grandeur. The blend of light siding with stone accents offers a balanced contrast, giving the facade a sophisticated yet approachable feel.
I love how the lush landscaping and neatly framed windows enhance the inviting nature of this entryway.
Grand Entryway with Striking Chandelier and Timber Accents

This craftsman entryway features a bold chandelier that immediately draws the eye, set against large double doors that offer an impressive welcome. The timber accents in the gable and railing add warmth and structure, echoing the home’s rustic grace.
I love the way the natural light streams in, highlighting the geometric pattern on the hardwood floor and making the space feel inviting and grand.
You Can’t-Miss This Contemporary Fireplace Framed by Sophisticated Textured Tile

This living room draws you in with its comfortable fireplace, beautifully accentuated by textured gray tiles that give a contemporary touch. I love the contrasting dark cabinetry flanking the fireplace, offering storage and sophistication.
The ample seating area, highlighted by neutral tones and a striking circular chandelier above, makes this a perfect spot for relaxation and gatherings.
Dining with a View: Linear Chandelier Overlooking Calm Waters

This refined dining area captures your attention with a striking linear chandelier perfectly positioned over a contemporary table. The room’s expansive windows offer stunning views of the lake, bringing the serenity of nature inside.
I love the subtle textures from the curtains and flooring that add a refined coziness, making this the ideal place for both intimate dinners and larger gatherings.
Check Out This Chic Kitchen Island with Bold Pendant Lighting

This kitchen charms with a smooth island, complete with a stunning stone countertop that perfectly complements the warm wooden cabinetry. I love the trio of large pendant lights that not only illuminate the workspace but also add a touch of innovative style.
The seating arrangement invites casual dining, and the dark accents provide a striking contrast against the neutral palette.
Notice the Bold Granite Island in This Craftsman Kitchen

This craftsman kitchen boasts a striking granite island that serves as a centerpiece, perfectly complementing the warm wood cabinetry. The trio of pendant lights adds a touch of sophistication, illuminating the space and highlighting the subtle tile backsplash.
I appreciate how the natural light pours through the large windows, enhancing the room’s inviting ambiance and making cooking a delight.
Expansive Living Space with a Striking Circular Chandelier

This open-concept living area blends comfort and style with its plush seating and expansive windows that offer breathtaking lake views. The standout circular chandelier and the exposed wooden beams on the high ceiling add a rustic touch to this craftsman-inspired space.
I love how the seamless transition between the living room and kitchen, highlighted by a smooth island and graceful pendant lights, invites both relaxation and social gatherings.
You Can’t-Miss the Nature-Inspired Wallpaper in This Restful Bedroom

🔥 Create Your Own Magical Home and Room Makeover
Upload a photo and generate before & after designs instantly.
ZERO designs skills needed. 61,700 happy users!
👉 Try the AI design tool here
This bedroom stands out with its captivating nature-themed wallpaper, creating a soothing backdrop for relaxation. I love the earthy tones throughout, from the textured green throw to the neutral bedding that harmonizes with the outdoor-inspired decor.
The simplicity of the bedside tables and lamps adds a touch of style, completing the room’s soothing atmosphere.
Contemporary Bathroom Style with Polished Oval Mirrors and Lake Views

This bathroom captivates with its trim design, featuring distinctive oval mirrors that draw the eye over a dark vanity. I love the freestanding tub positioned against white brick walls, perfectly framing the relaxed lake view through expansive windows.
The brass fixtures add a touch of warmth and sophistication, complementing the minimalist aesthetic beautifully.
Mudroom Perfection with Polished Built-In Cubbies

This mudroom brilliantly combines function and style with its polished built-in cubbies, offering a tidy solution for coats and shoes. The dark wood contrasts beautifully with the light walls, creating a dramatic yet inviting space.
I love how the recessed lighting above each section adds a touch of sophistication, elevating the room’s practical design.
Source: Architectural Designs – Plan 623346DJ






