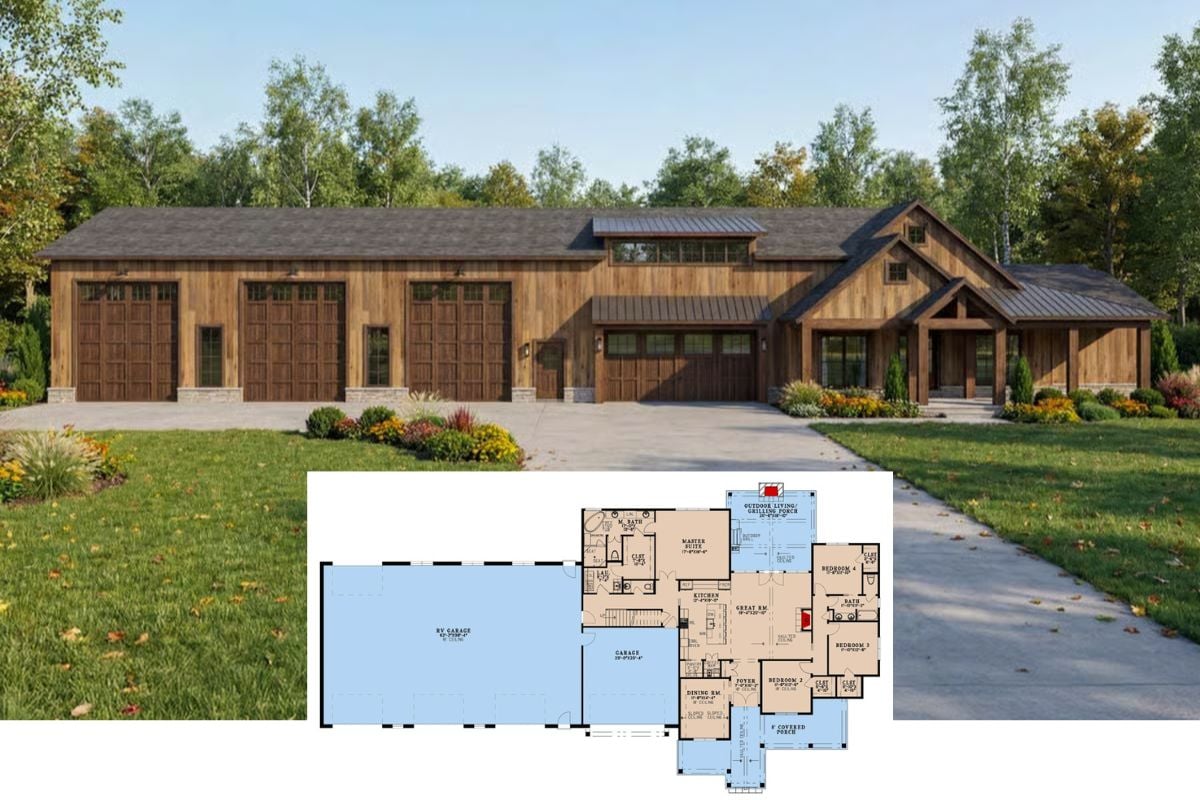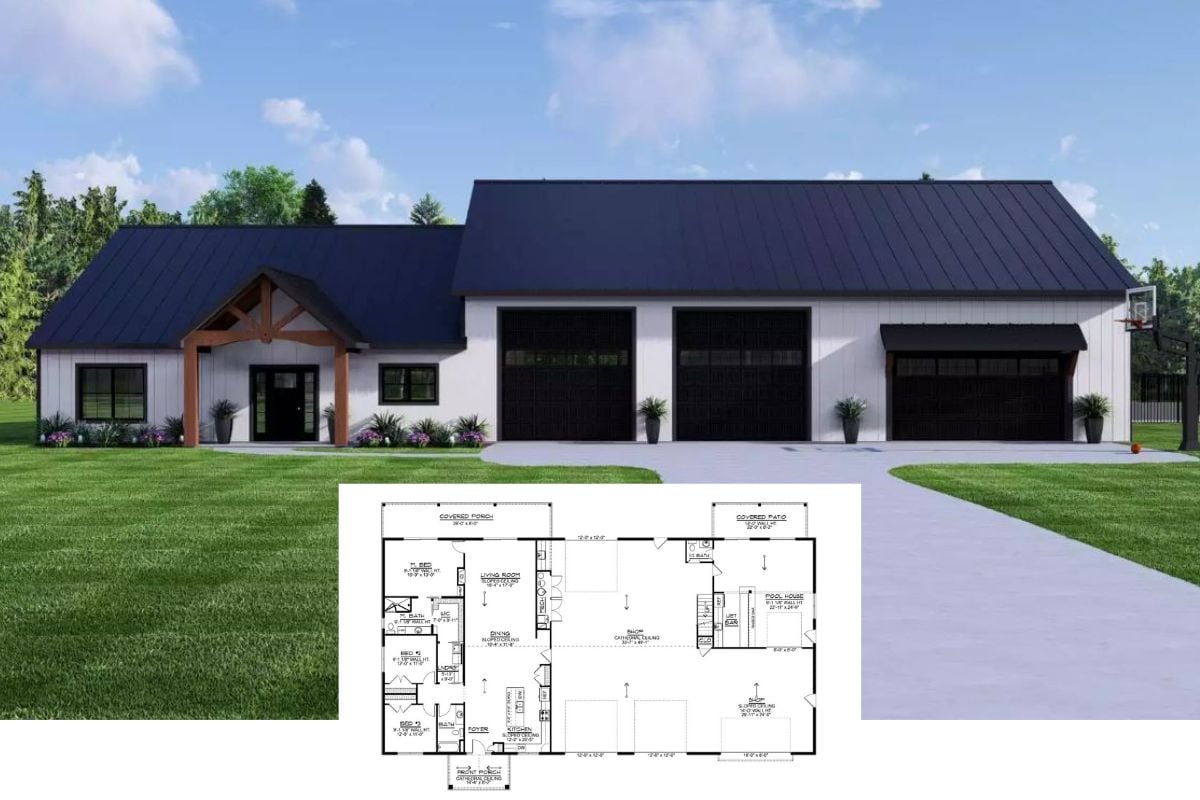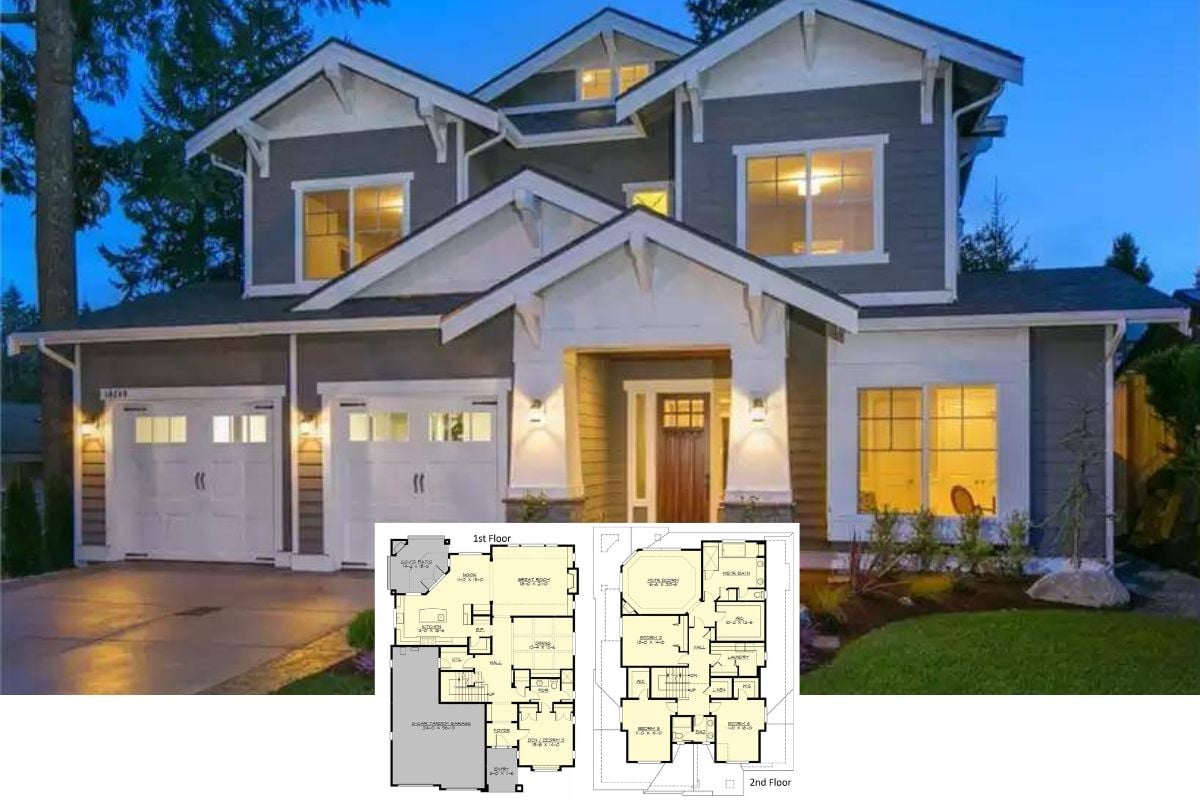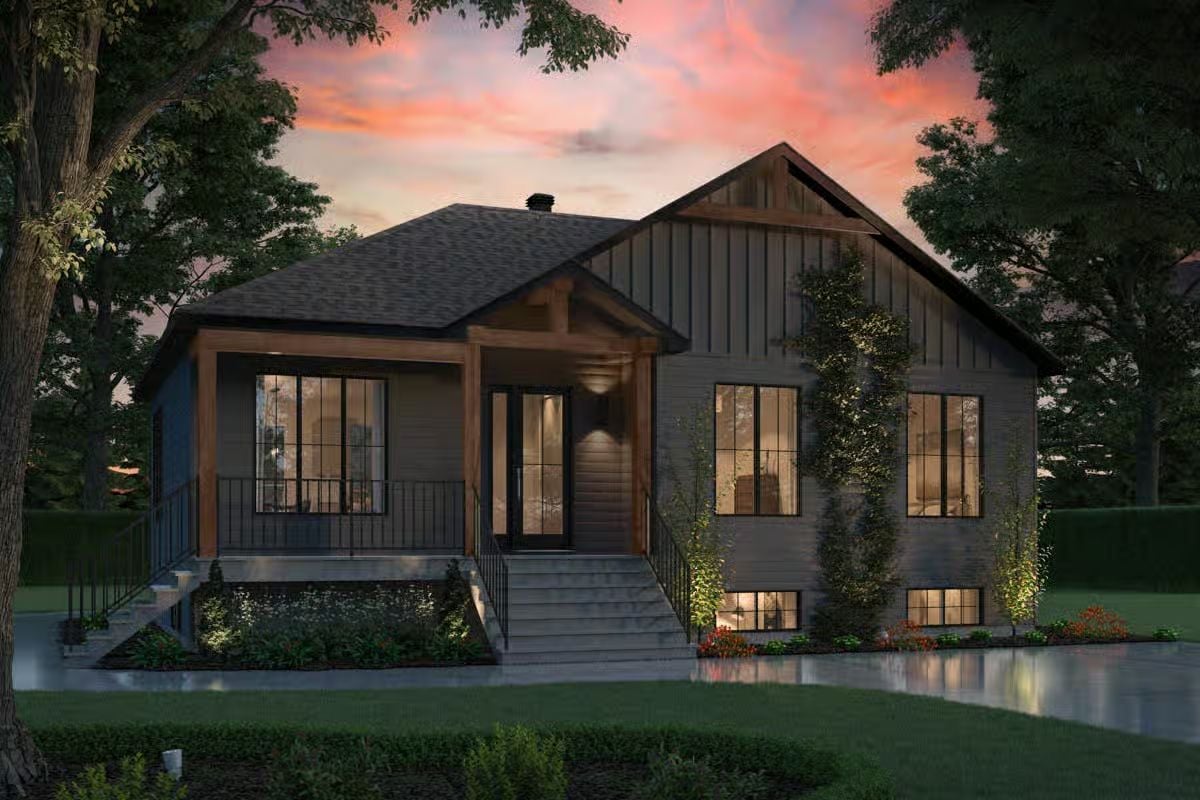
Would you like to save this?
Specifications
- Sq. Ft.: 1,178
- Bedrooms: 3
- Bathrooms: 1
- Stories: 1
The Floor Plan

Unfinished Basement

🔥 Create Your Own Magical Home and Room Makeover
Upload a photo and generate before & after designs instantly.
ZERO designs skills needed. 61,700 happy users!
👉 Try the AI design tool here
Front View
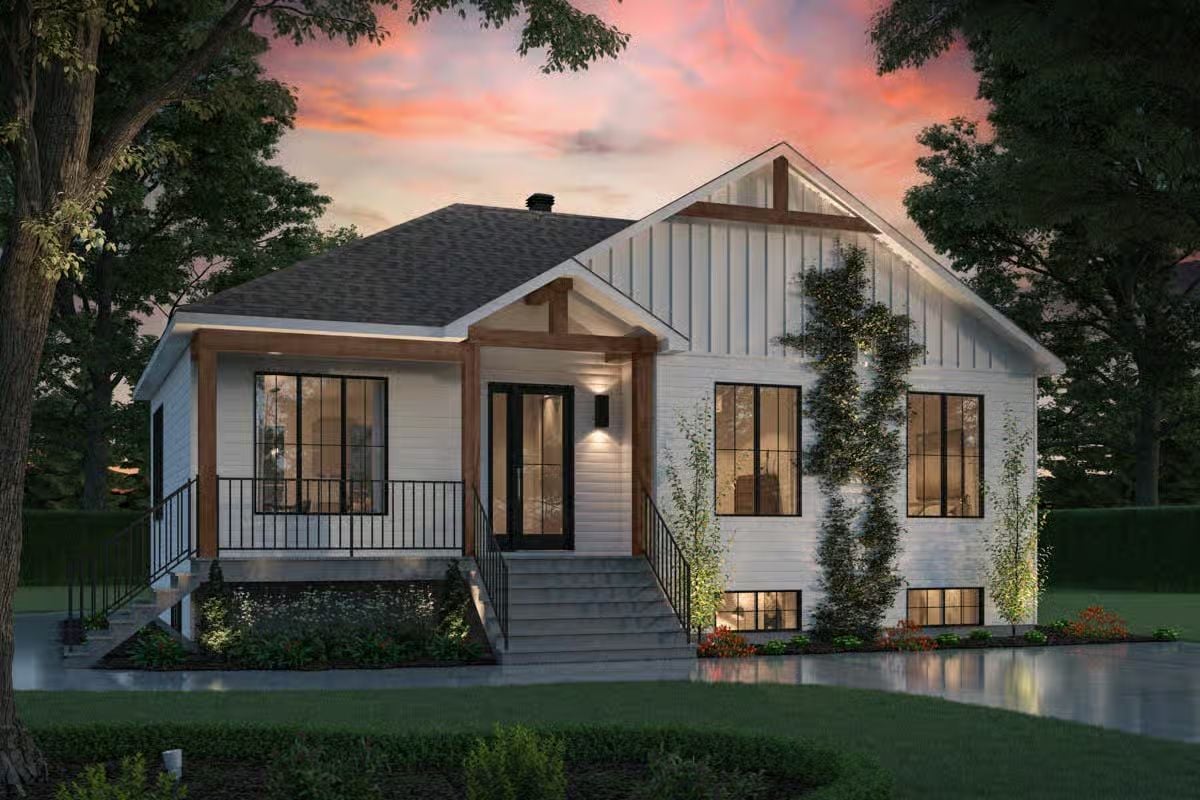
Front View
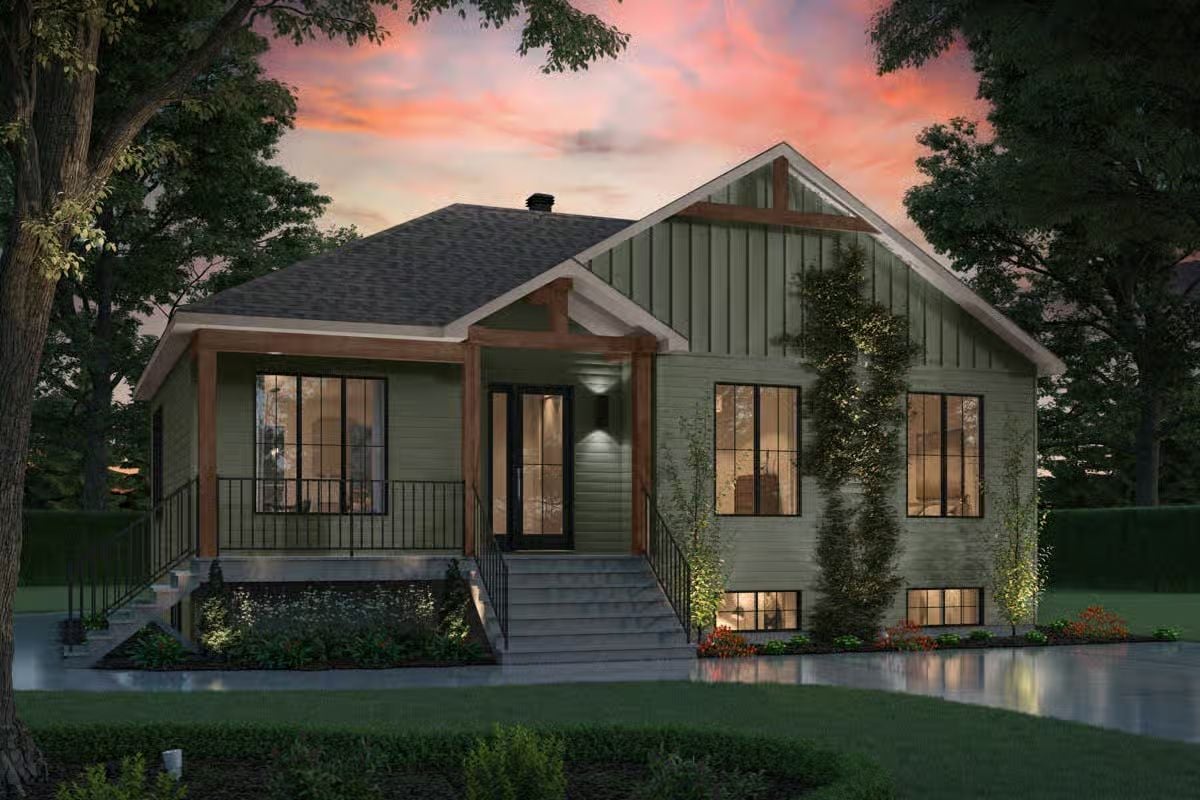
Living Room
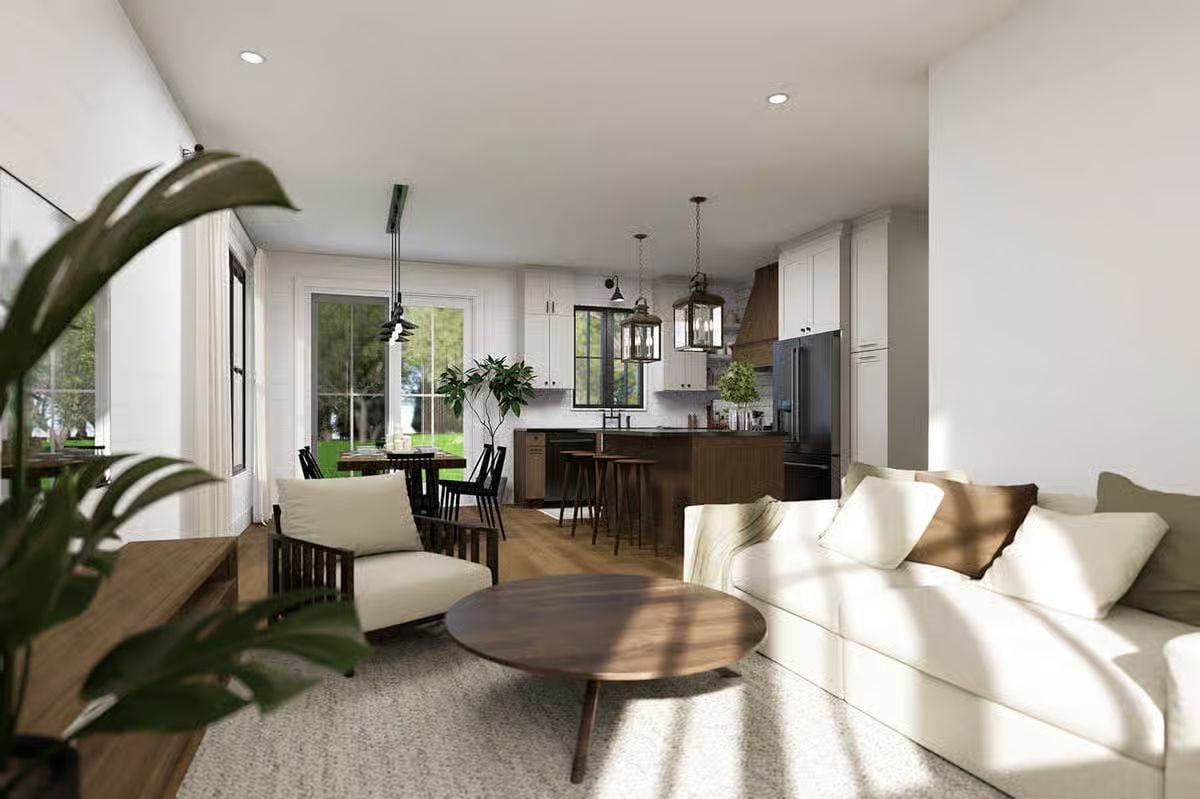
Living Room
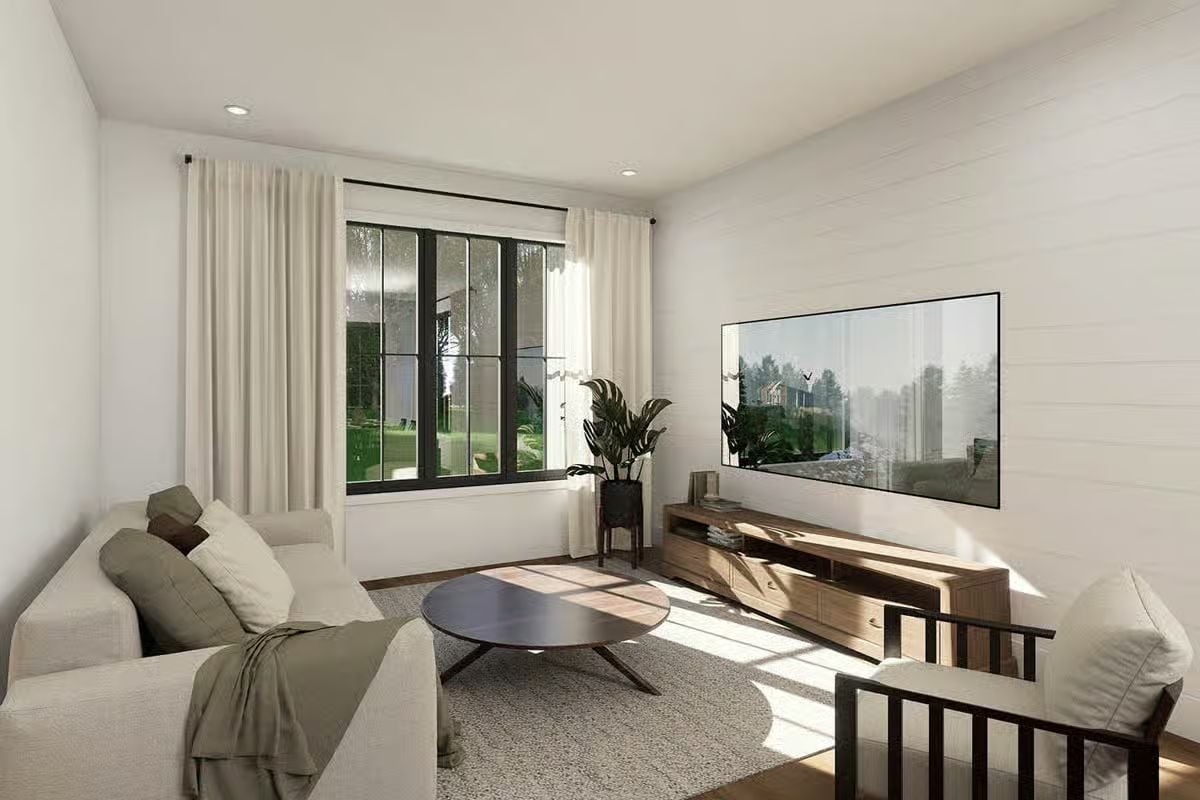
Would you like to save this?
Ktichen
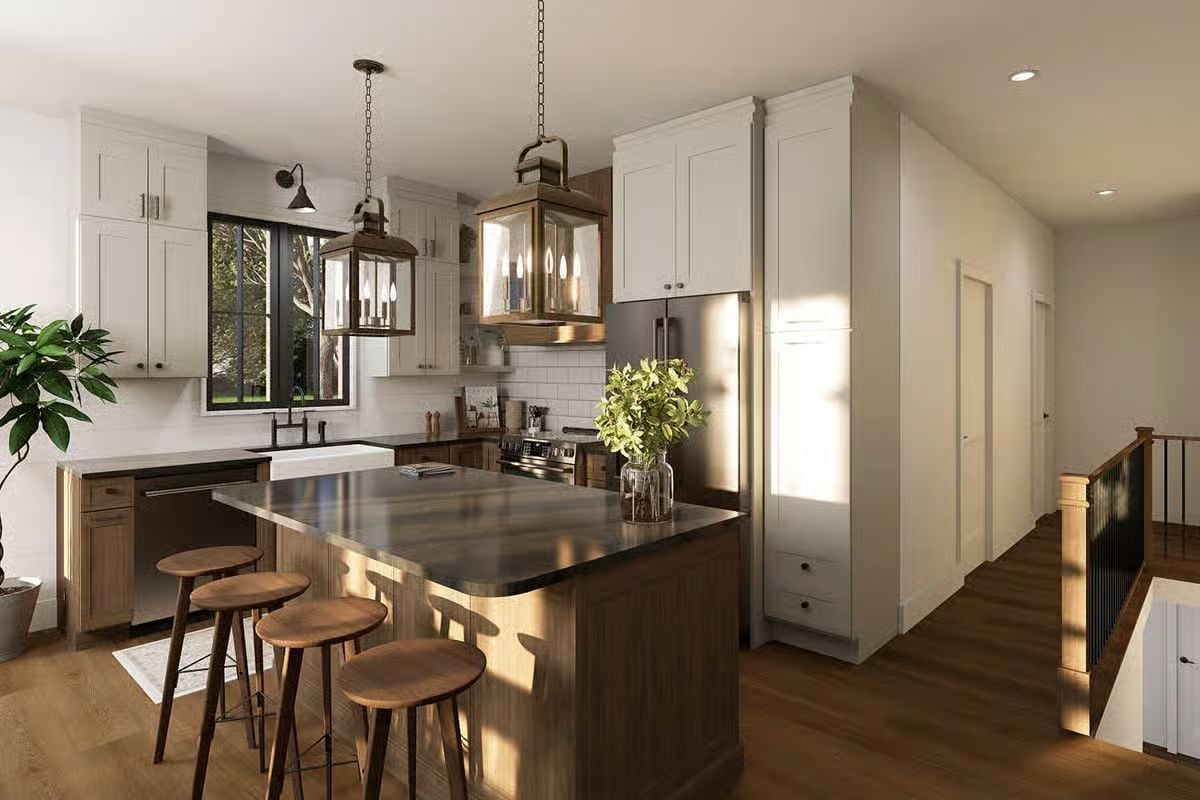
Primary Bathroom
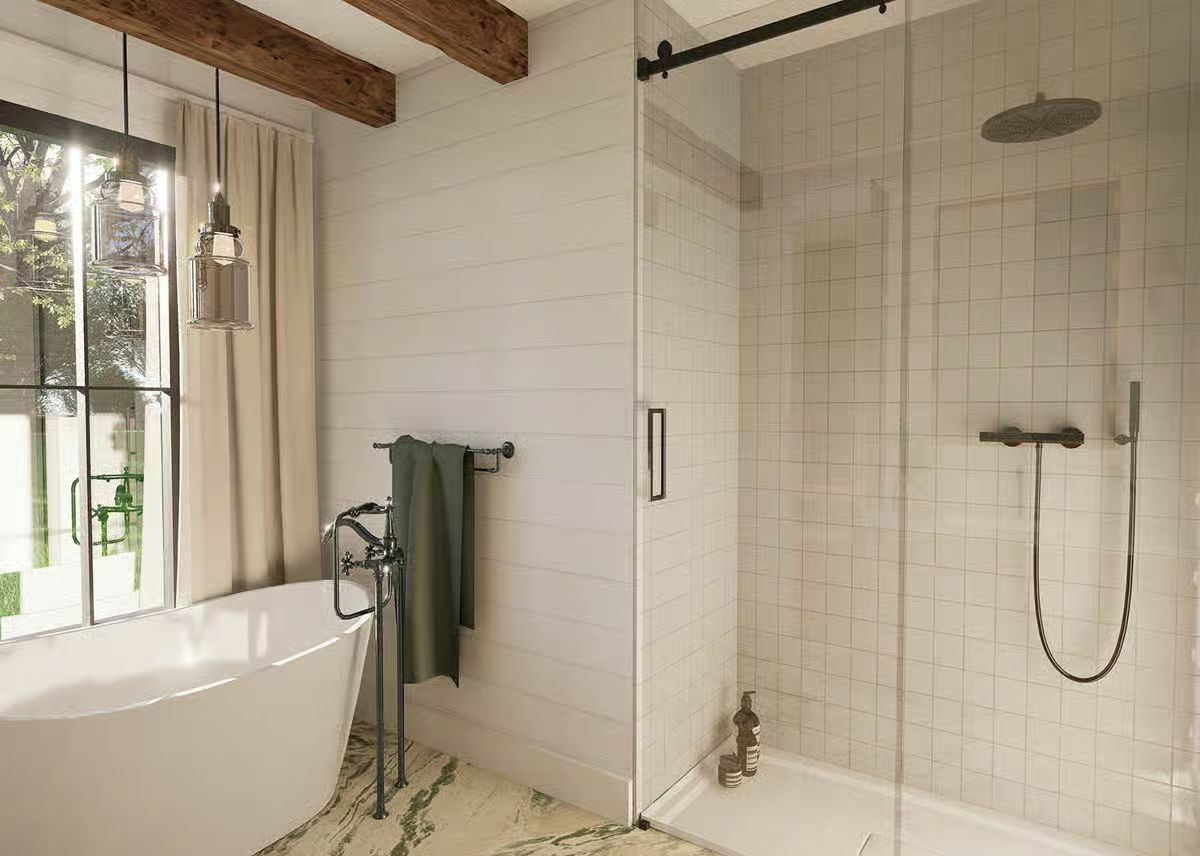
Primary Bathroom
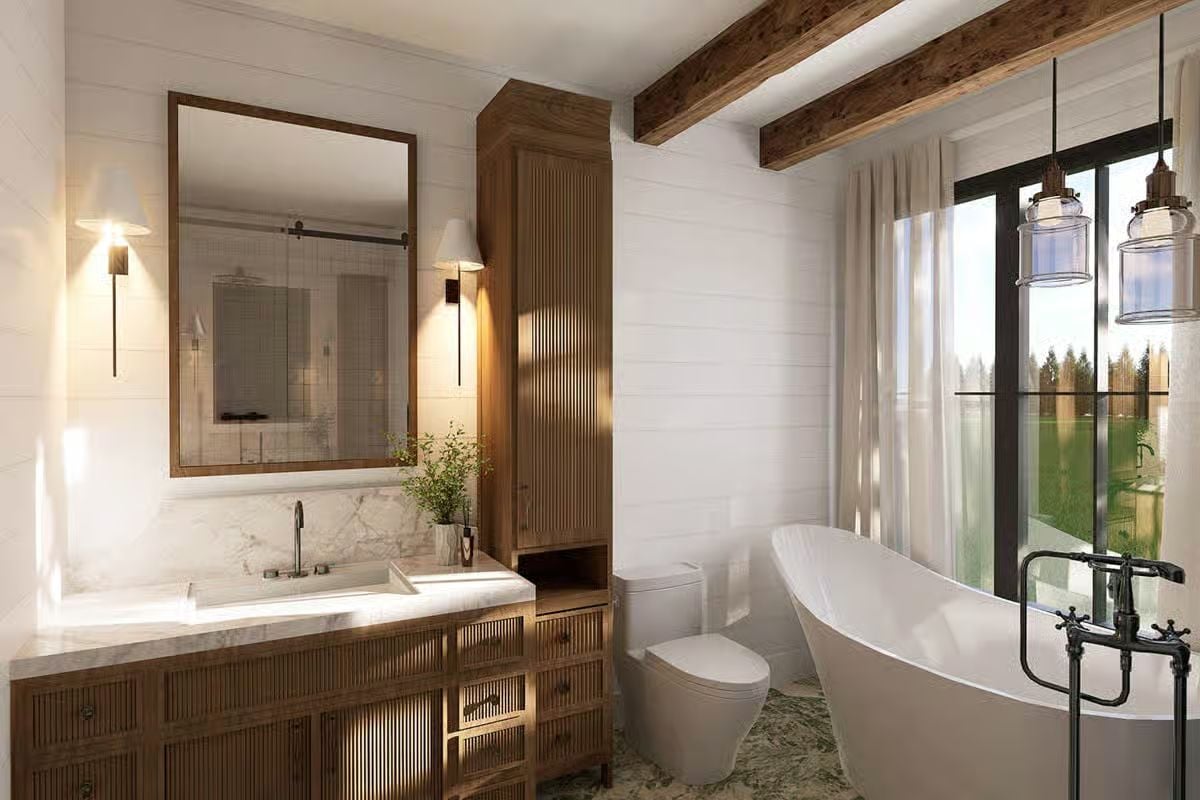
Kitchen
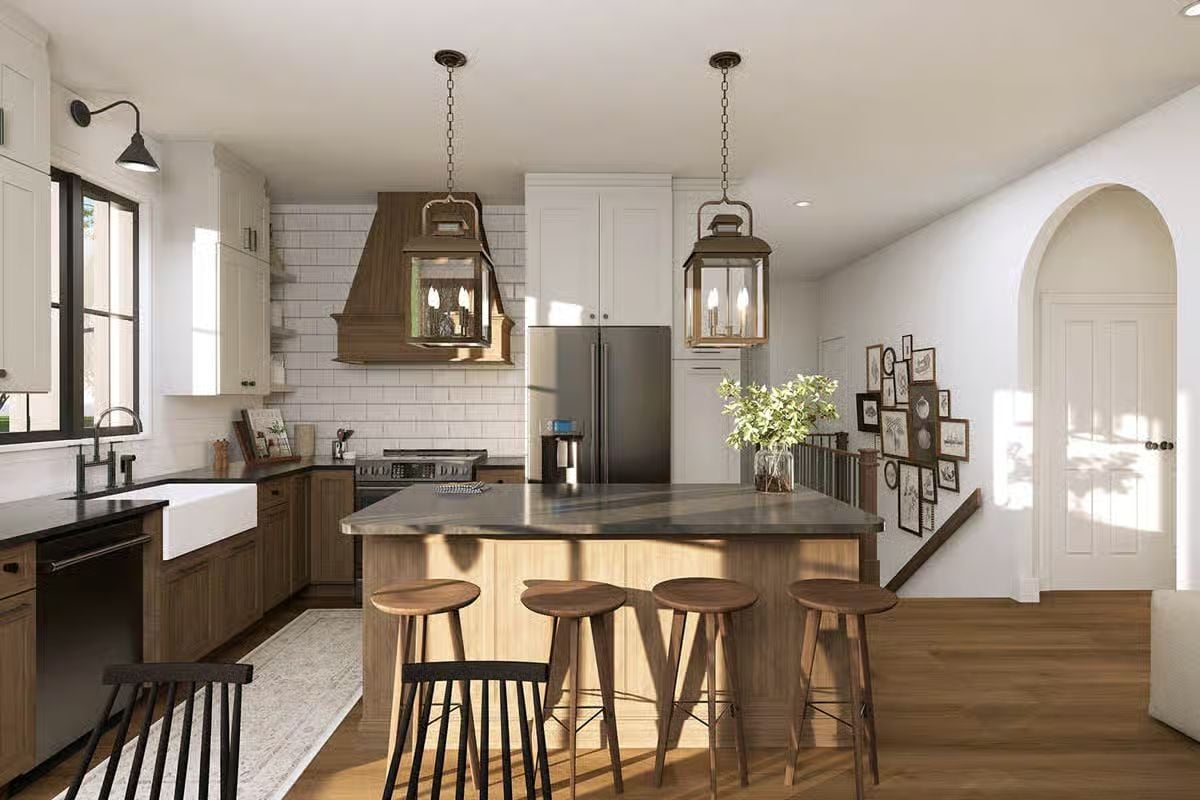
Details
This home blends a modern mountain look with clean lines and warm natural accents. The exterior pairs vertical siding with wood beams and large windows, giving it a simple but confident presence. A covered front porch leads to the main entry, raised slightly above ground level, creating a defined transition into the interior.
Inside, the foyer centers the layout and opens directly into the main living area. The living room, dining area, and kitchen flow together in an open arrangement that keeps the space bright and connected. The kitchen includes an island and sits between the dining area and living room, making it easy to move between cooking and gathering.
Three bedrooms line the right side of the home. The primary bedroom sits at the front and includes a private walk-in closet. Two additional bedrooms share a nearby bathroom, with one positioned close to the foyer—ideal for guests, a child’s room, or a home office.
A rear stoop off the dining area adds an easy outdoor extension to the main living space. The straightforward layout, combined with the compact footprint, creates a home that’s efficient, comfortable, and easy to navigate.
Pin It!
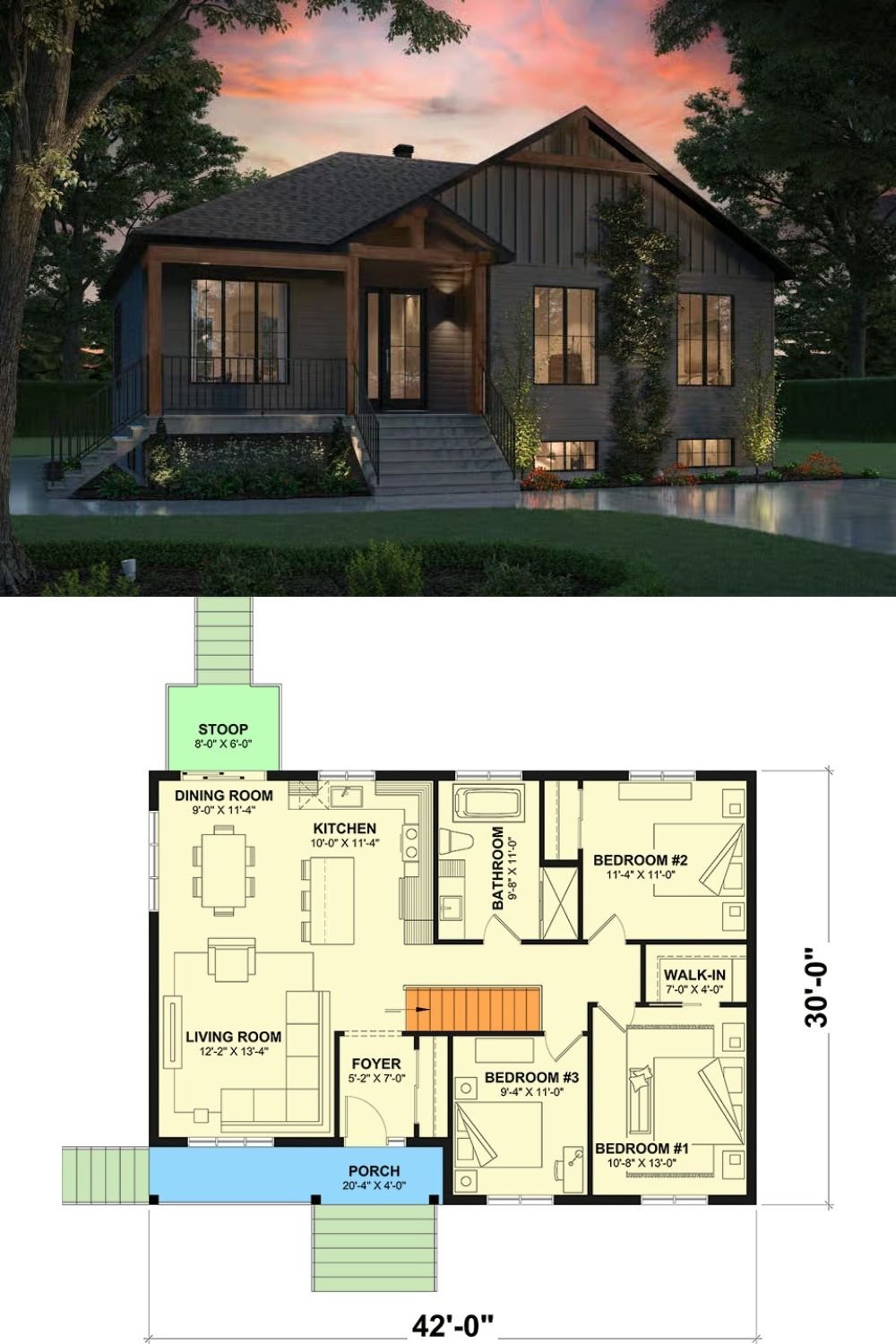
Architectural Designs Plan 22709DR



