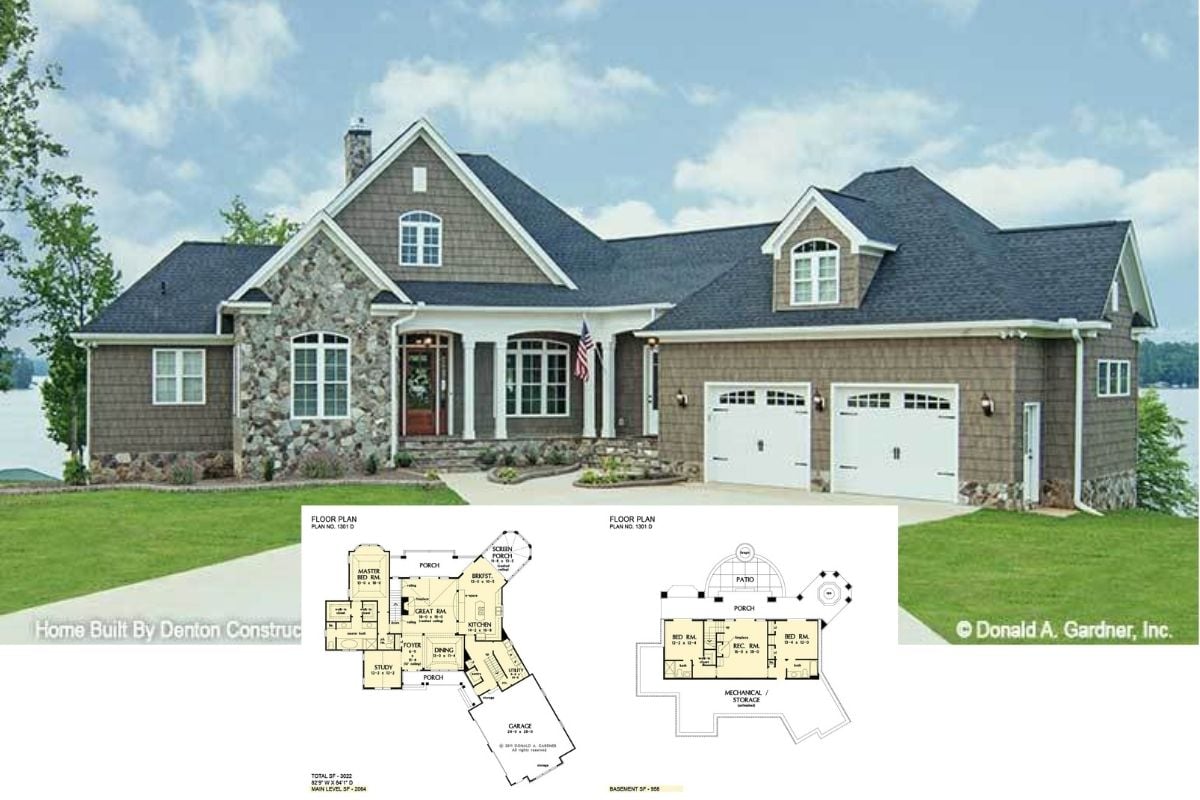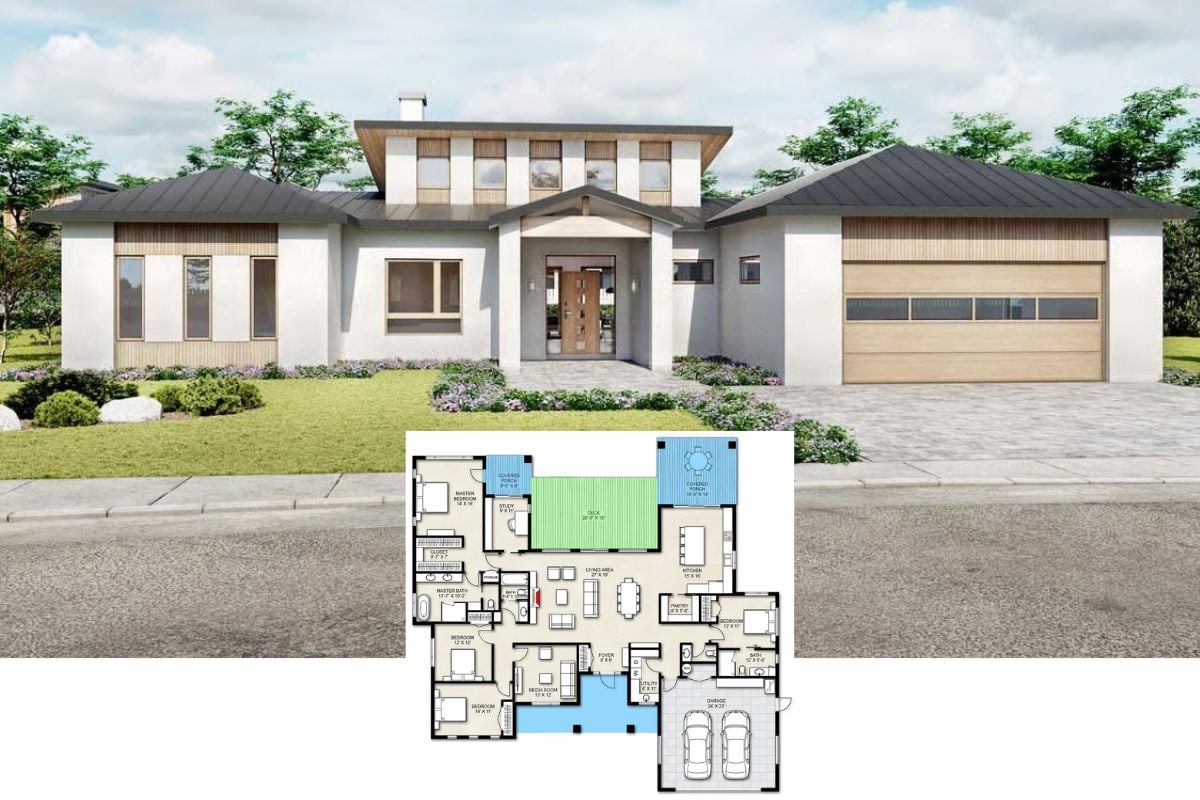
Would you like to save this?
Specifications
- Sq. Ft.: 1,496
- Bedrooms: 3
- Bathrooms: 2
- Stories: 1
Main Level Floor Plan
Alternate Primary Bath Layout
🔥 Create Your Own Magical Home and Room Makeover
Upload a photo and generate before & after designs instantly.
ZERO designs skills needed. 61,700 happy users!
👉 Try the AI design tool here
Living Room

Living Room

Dining Area

Dining Area

Would you like to save this?
Kitchen

Kitchen

Office

Office

Laundry Room

Laundry Room

Bedroom

Bathroom

🔥 Create Your Own Magical Home and Room Makeover
Upload a photo and generate before & after designs instantly.
ZERO designs skills needed. 61,700 happy users!
👉 Try the AI design tool here
Primary Bedroom

Primary Vanity

Primary Bathroom

Details
This 3-bedroom craftsman home is embellished with board and batten siding, shuttered windows, and a gabled entry porch highlighted by an exposed truss and matching pillars, giving it a distinctive and inviting look.
Step inside and find a large unified space shared by the living room, dining area, and kitchen. A vaulted ceiling amplifies the light and airy ambiance while an electric fireplace adds a cozy touch. The kitchen is a delight with a large prep island and direct access to the back porch where you can lounge and enjoy alfresco meals. The nearby mudroom houses the pantry, appliance bar, coat closet, and laundry facilities.
The left-wing is occupied by two family bedrooms and a centrally located shared bath, enhancing privacy and convenience. The front bedroom can easily be converted into a home office when needs arise.
Across the home, you’ll find the primary bedroom. It has a well-appointed ensuite equipped with dual vanities, a walk-in closet, and a roll-in shower with a tiled bench.
Pin It!

Architectural Designs Plan 67833MG







