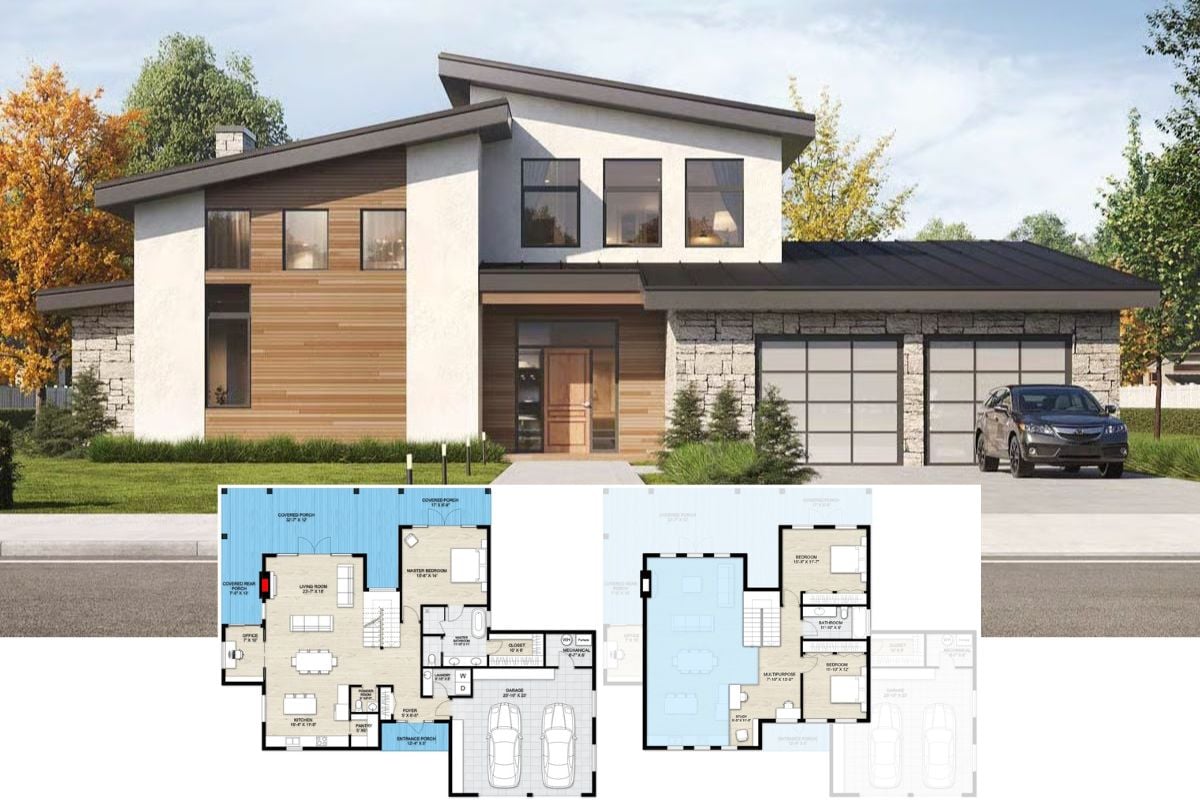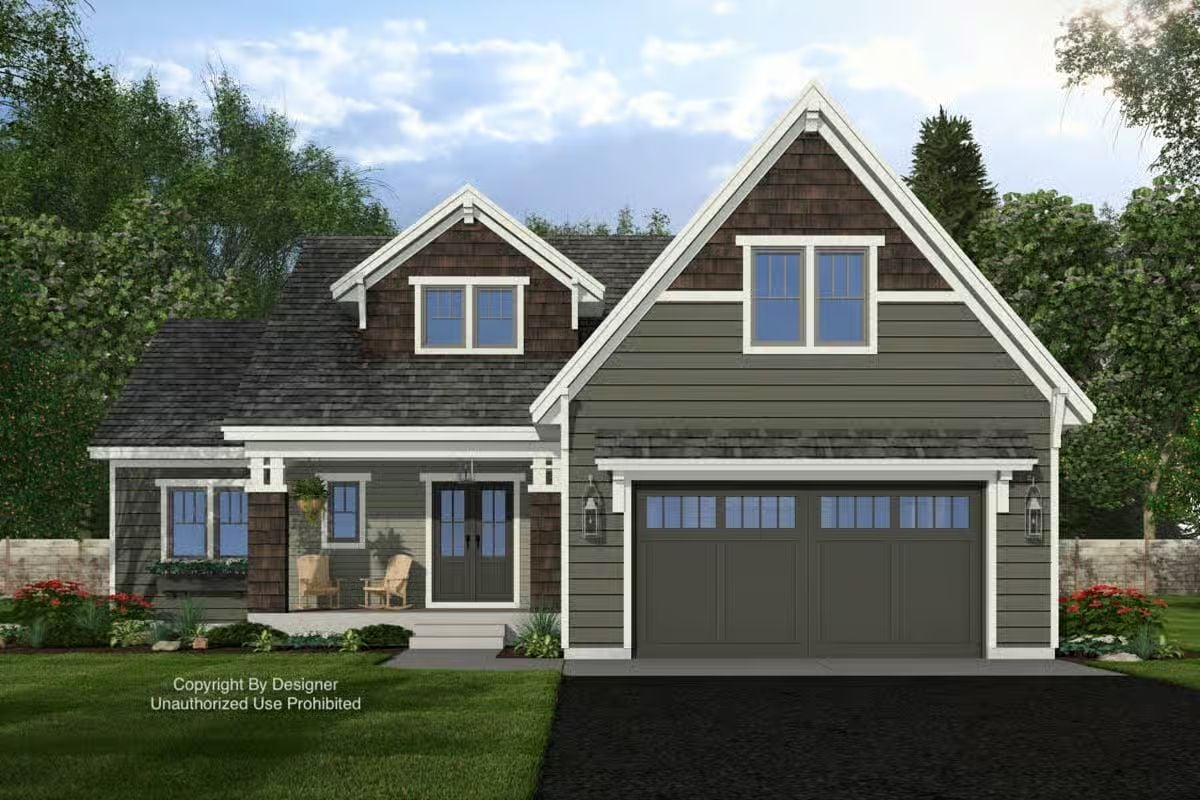
Would you like to save this?
Specifications
- Sq. Ft.: 2,623
- Bedrooms: 5
- Bathrooms: 4.5
- Stories: 2
- Garage: 3
Main Level Floor Plan
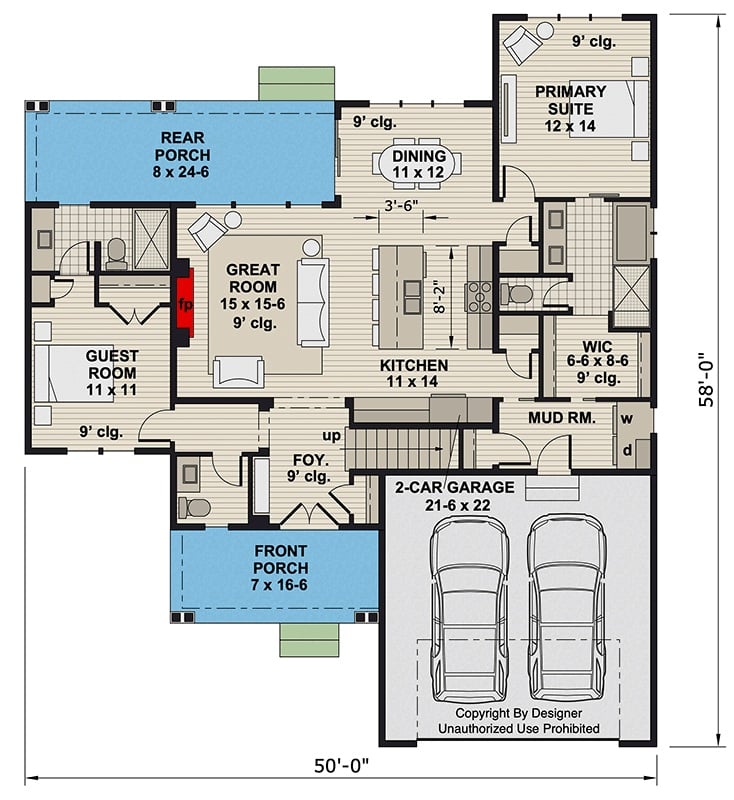
Second Level Floor Plan
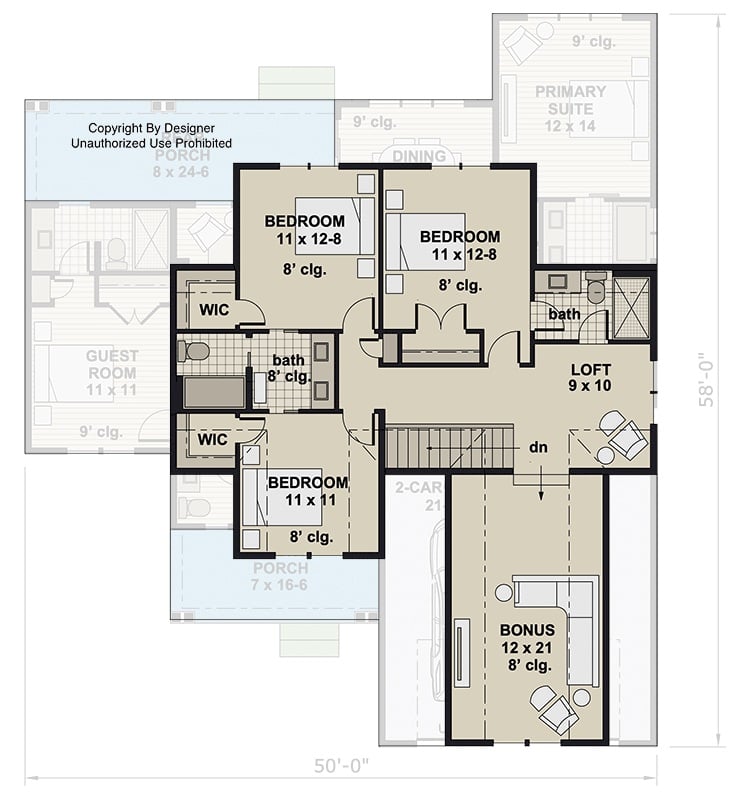
🔥 Create Your Own Magical Home and Room Makeover
Upload a photo and generate before & after designs instantly.
ZERO designs skills needed. 61,700 happy users!
👉 Try the AI design tool here
Front View
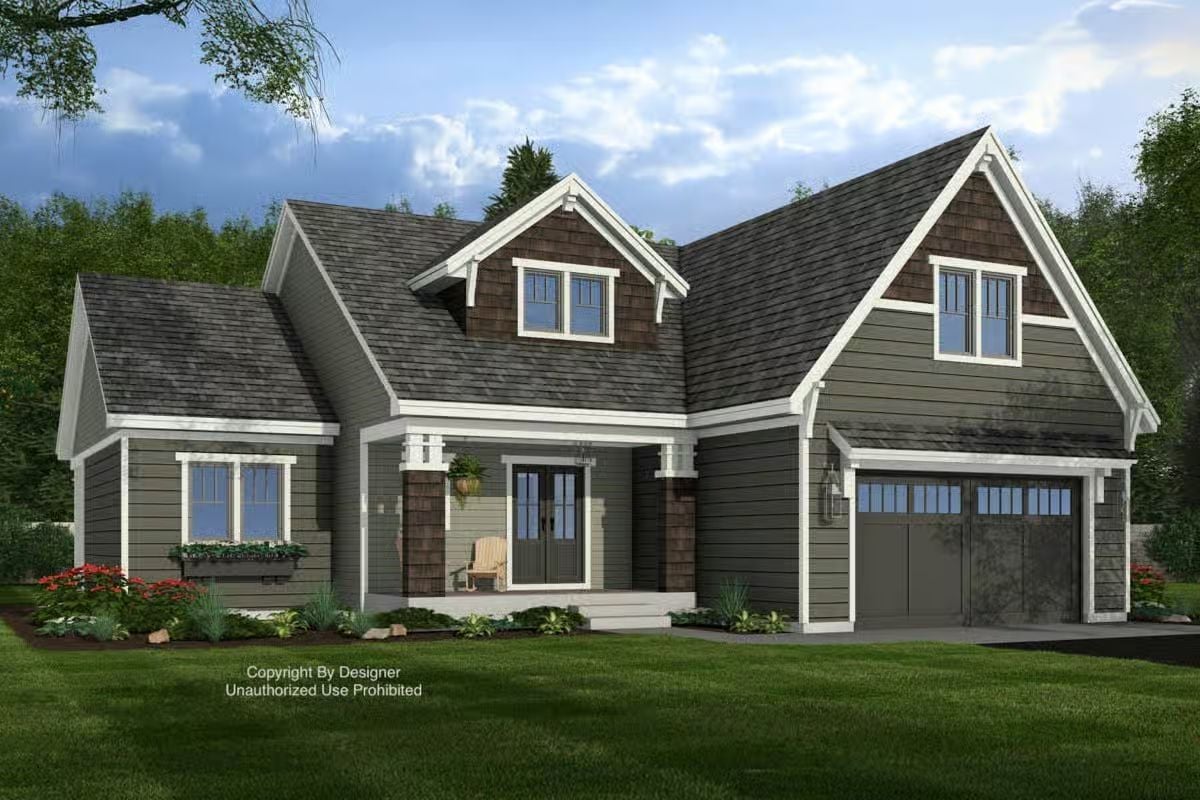
Rear View
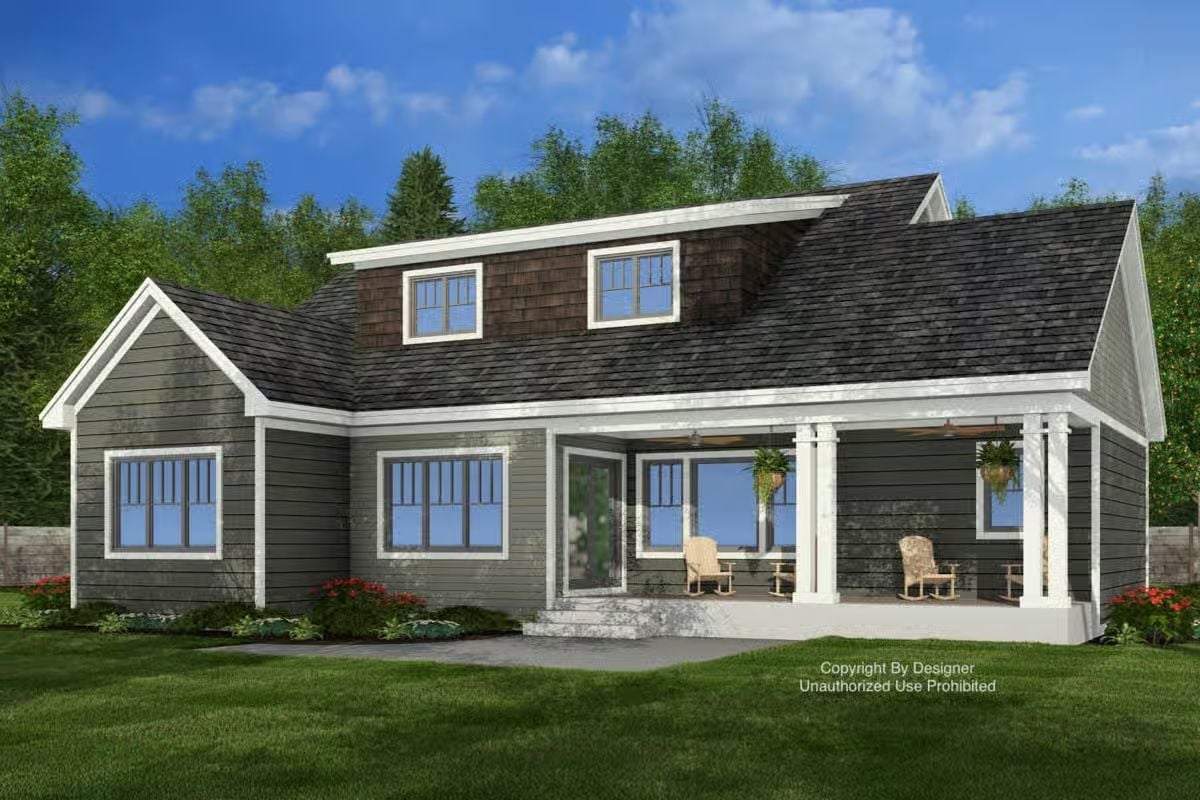
Foyer
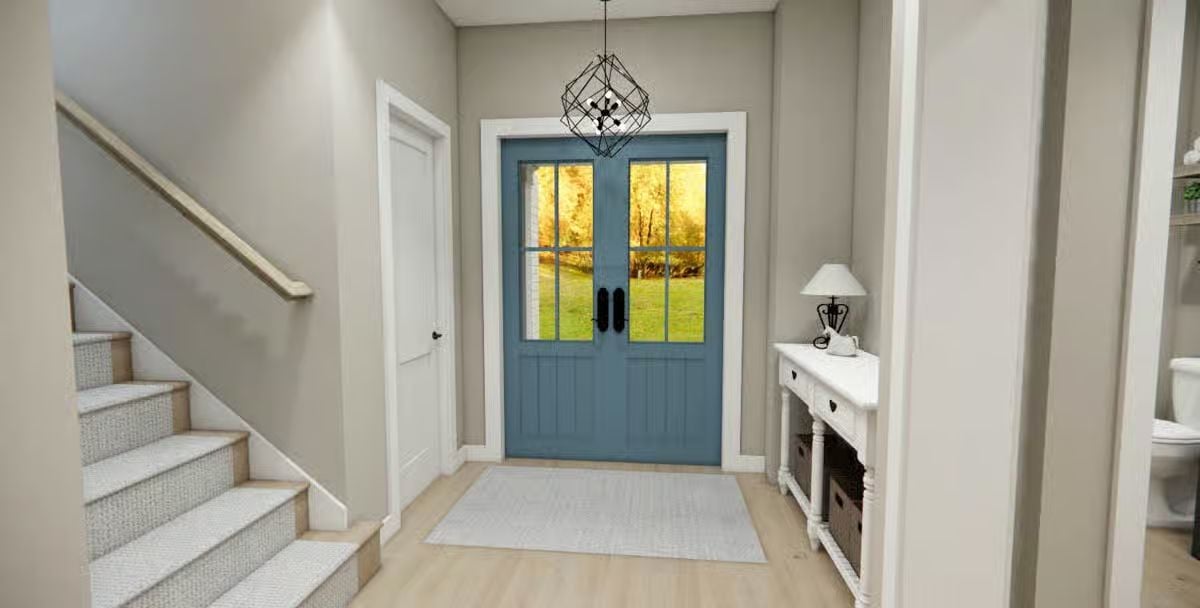
Bedroom
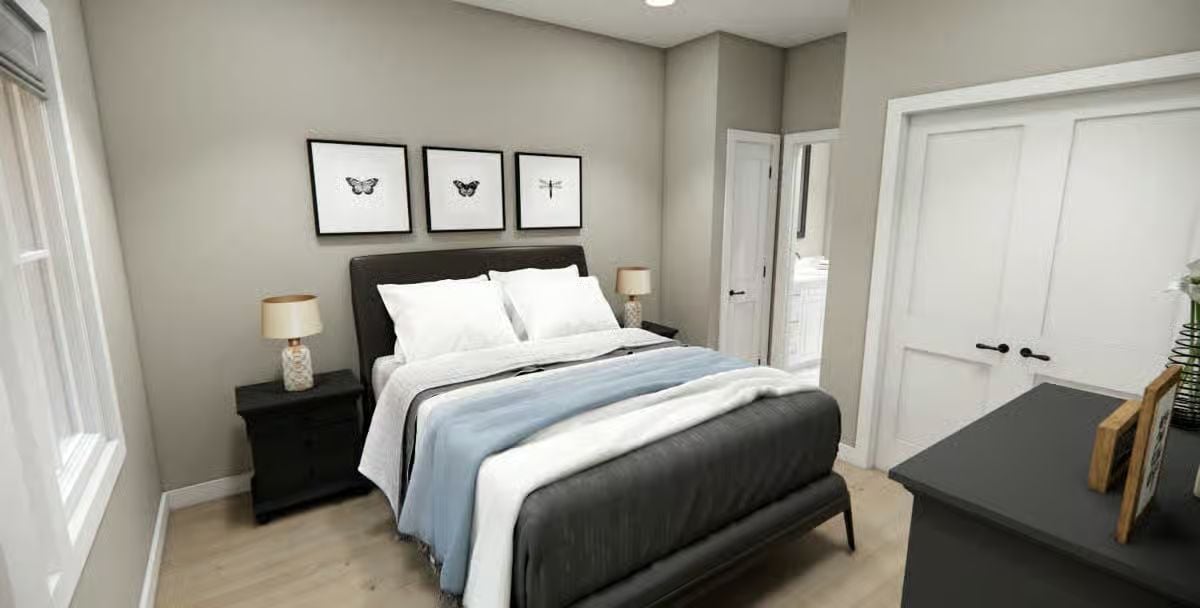
Would you like to save this?
Bathroom
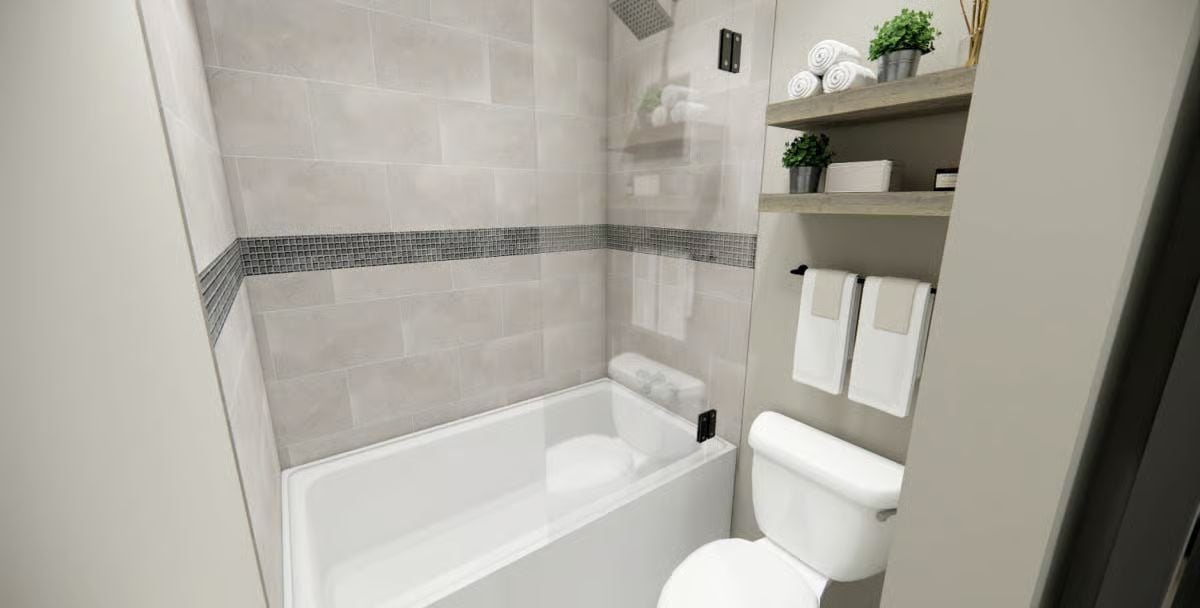
Living Room
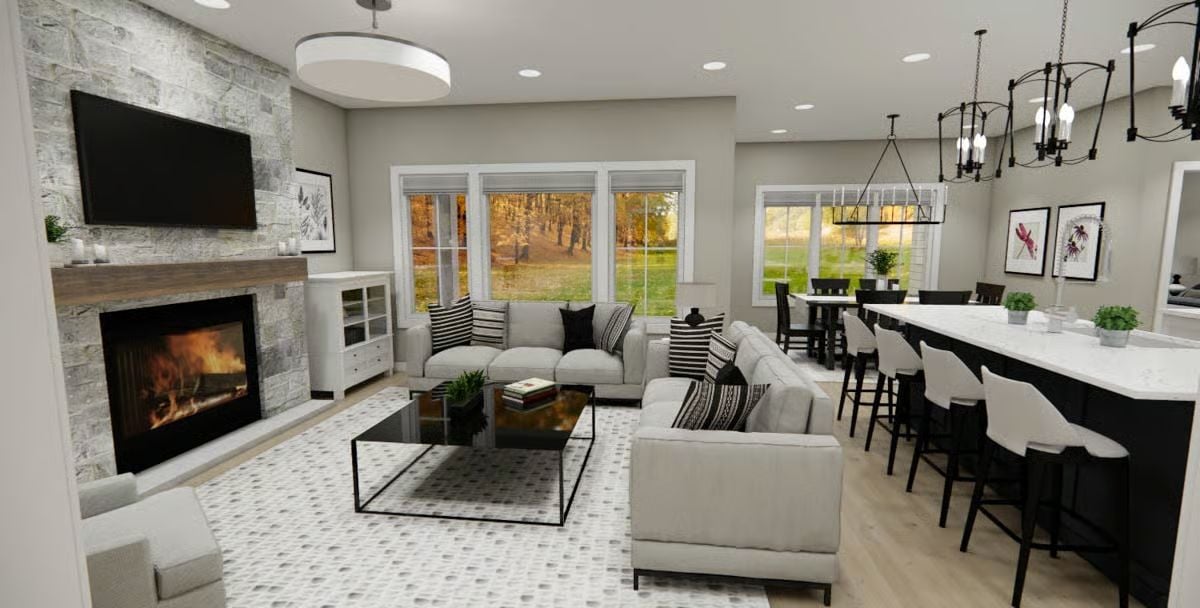
Living Room
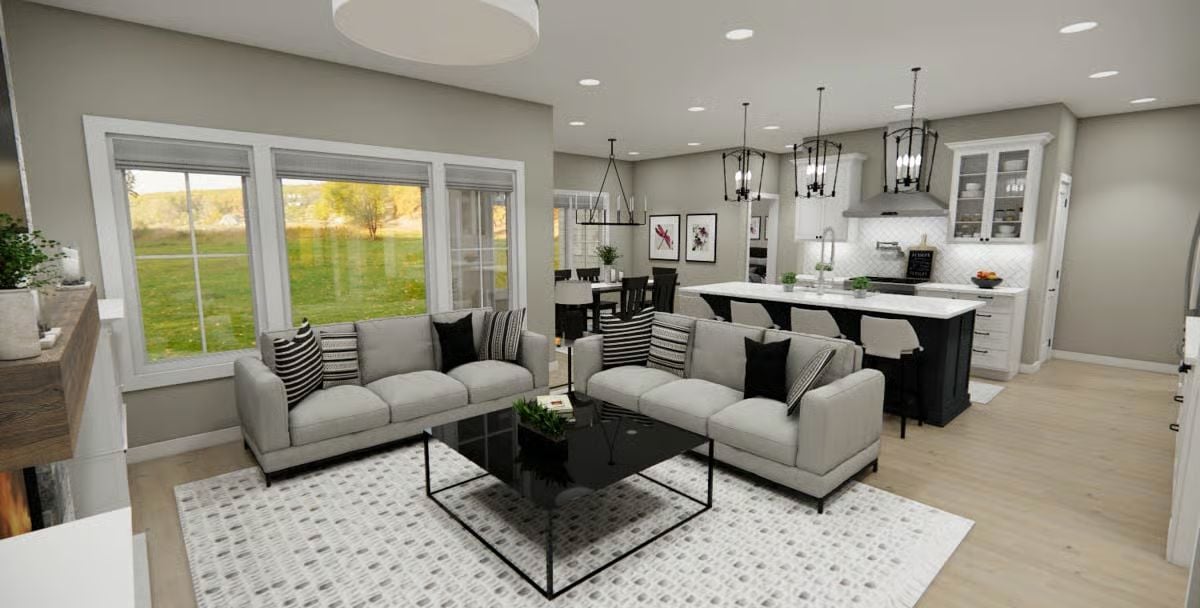
Kitchen
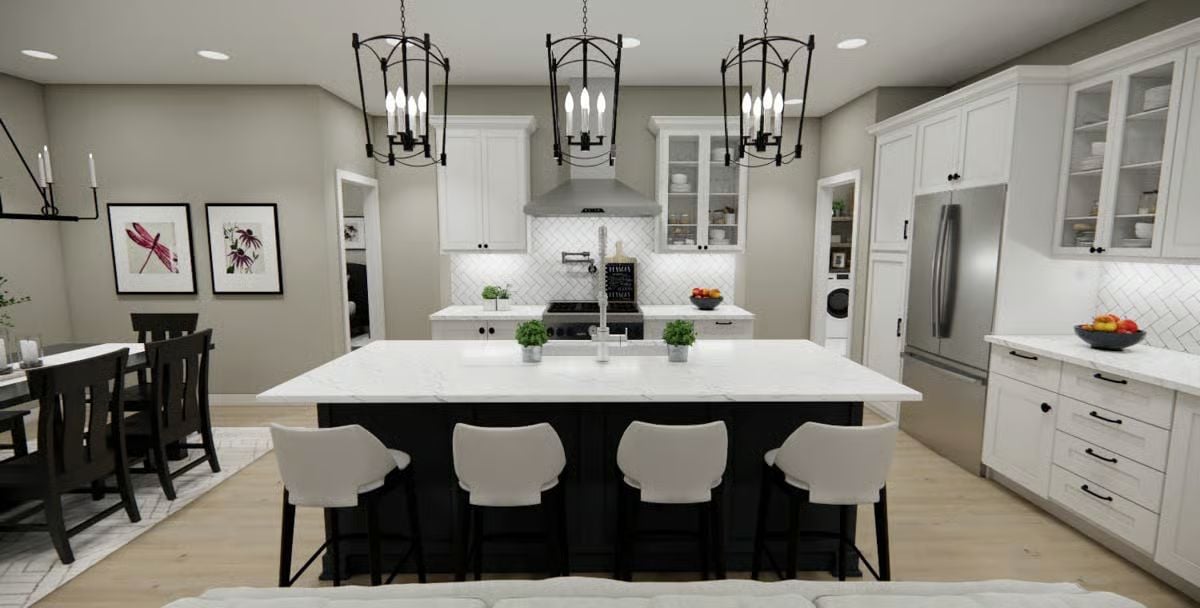
Kitchen
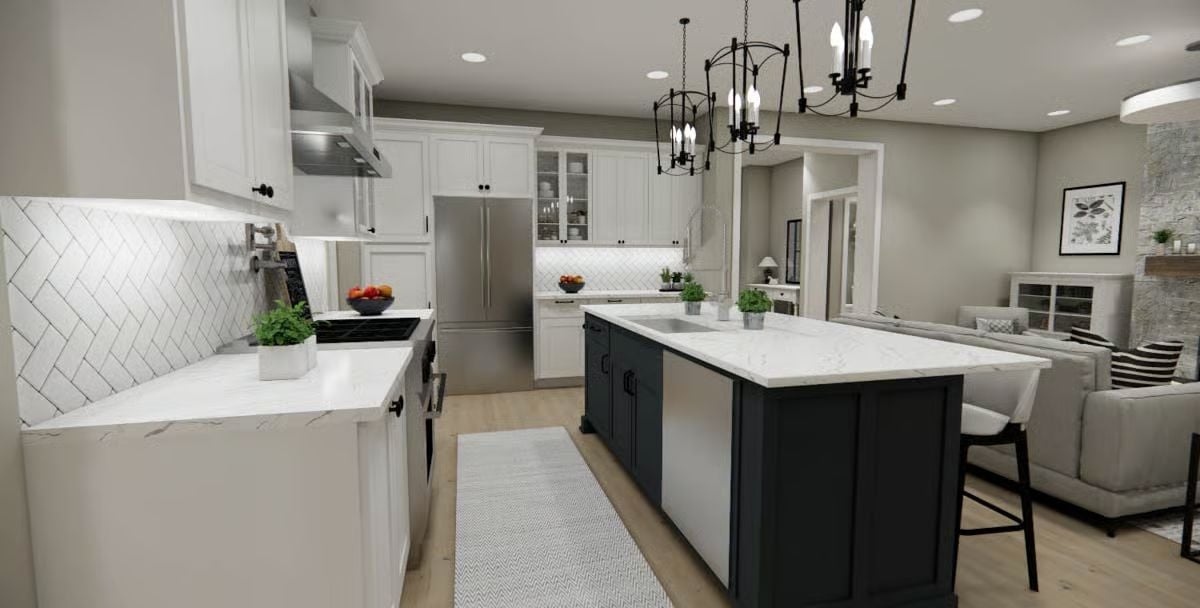
Dining Room
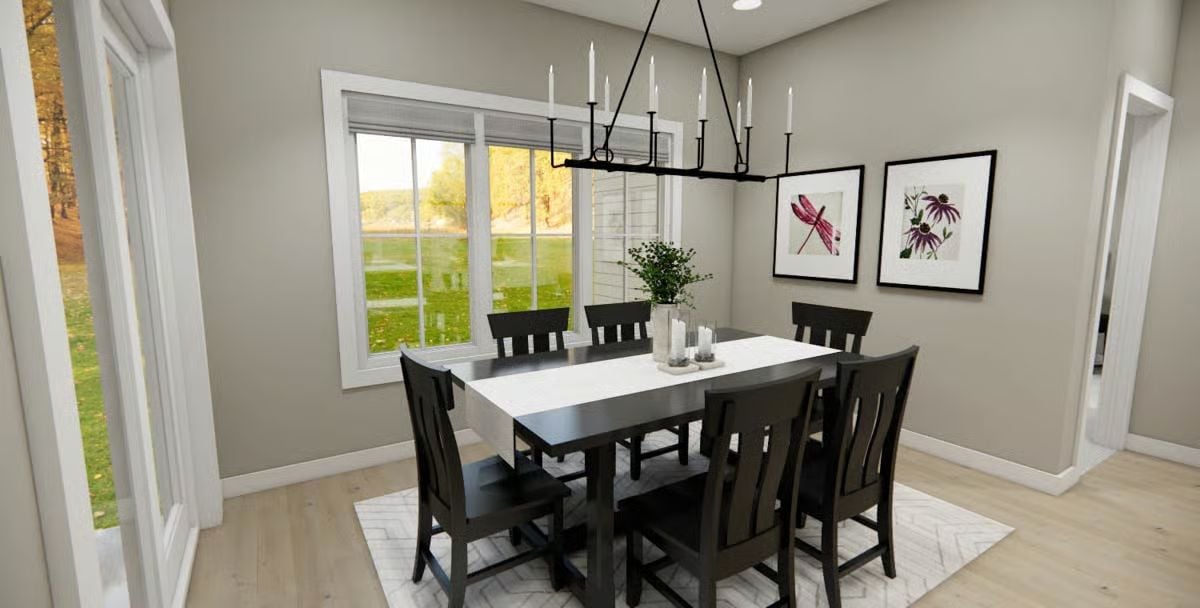
Primary Bedroom
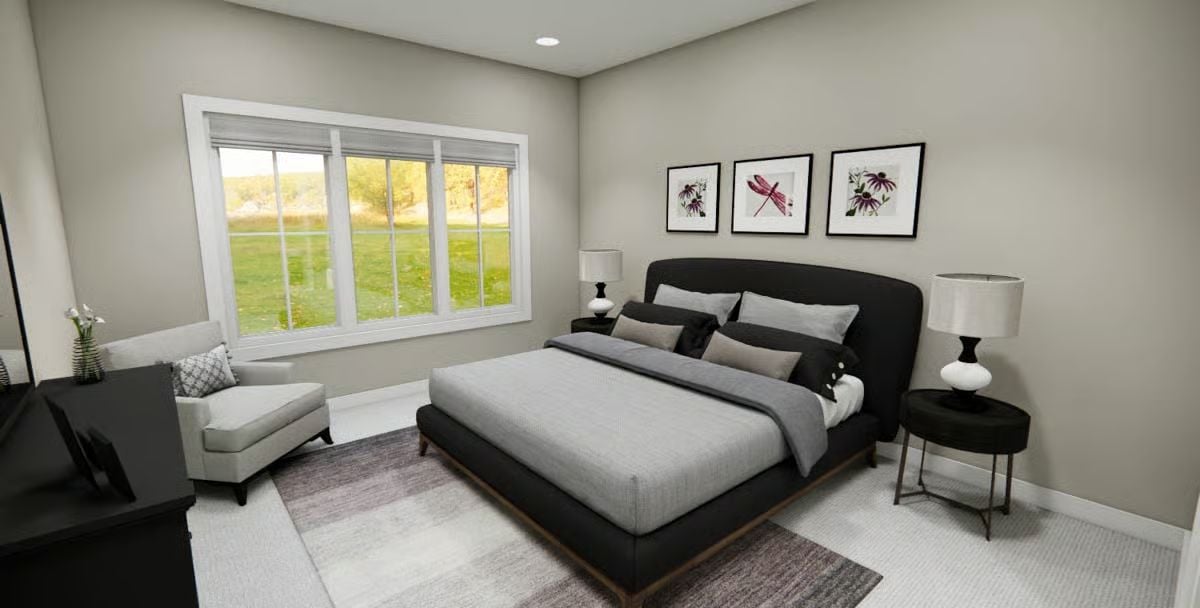
Primary Bathroom
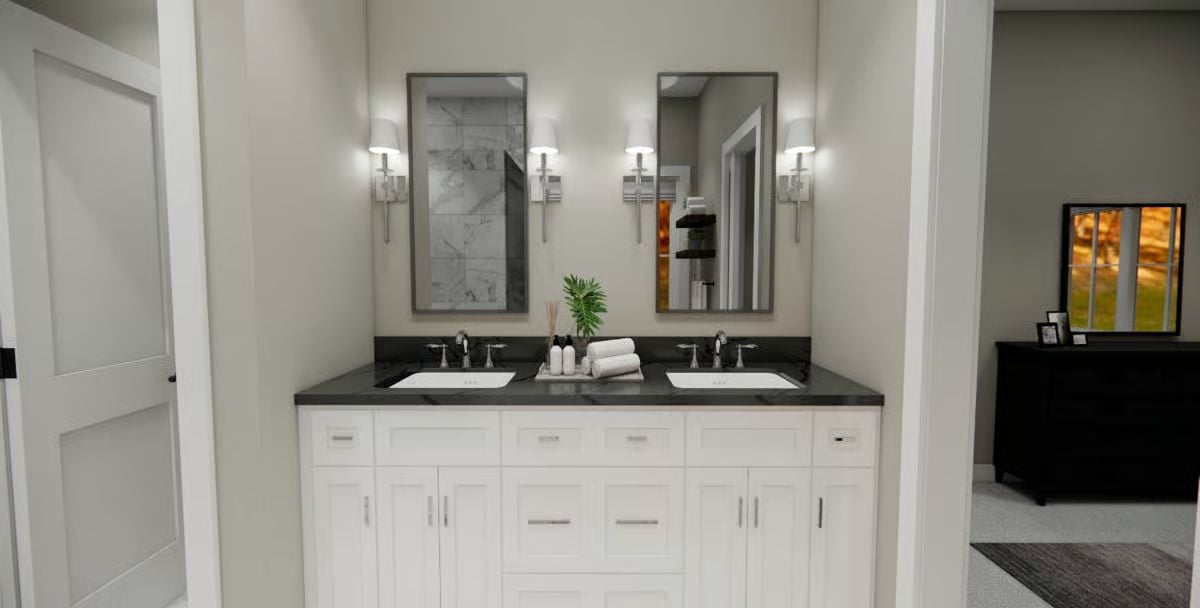
🔥 Create Your Own Magical Home and Room Makeover
Upload a photo and generate before & after designs instantly.
ZERO designs skills needed. 61,700 happy users!
👉 Try the AI design tool here
Primary Bathroom
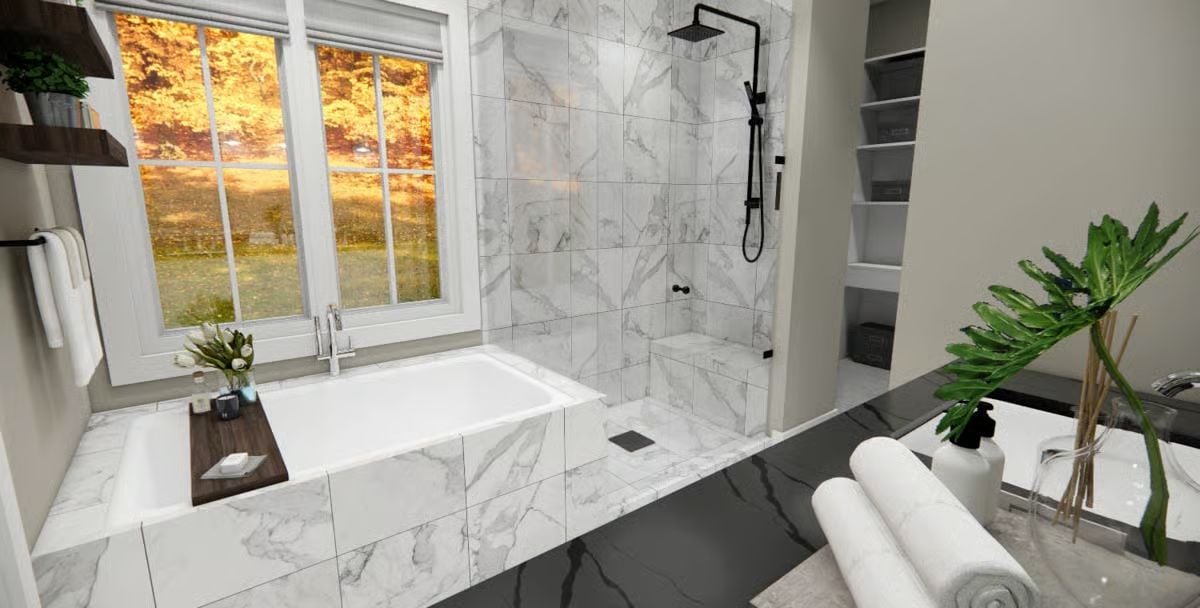
Primary Closet
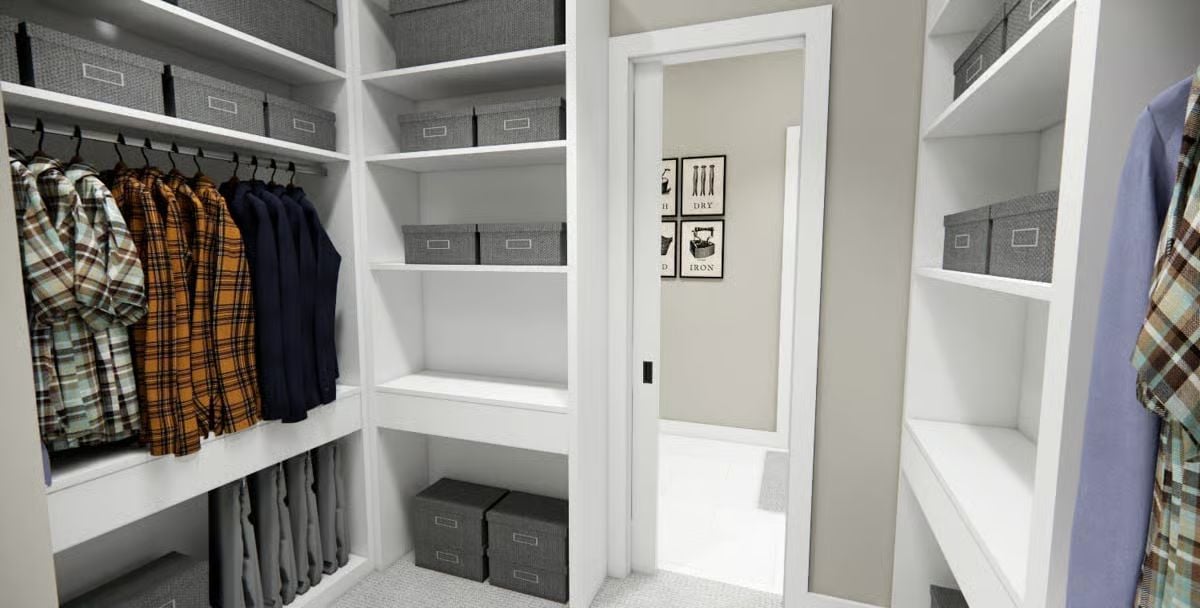
Laundry Room
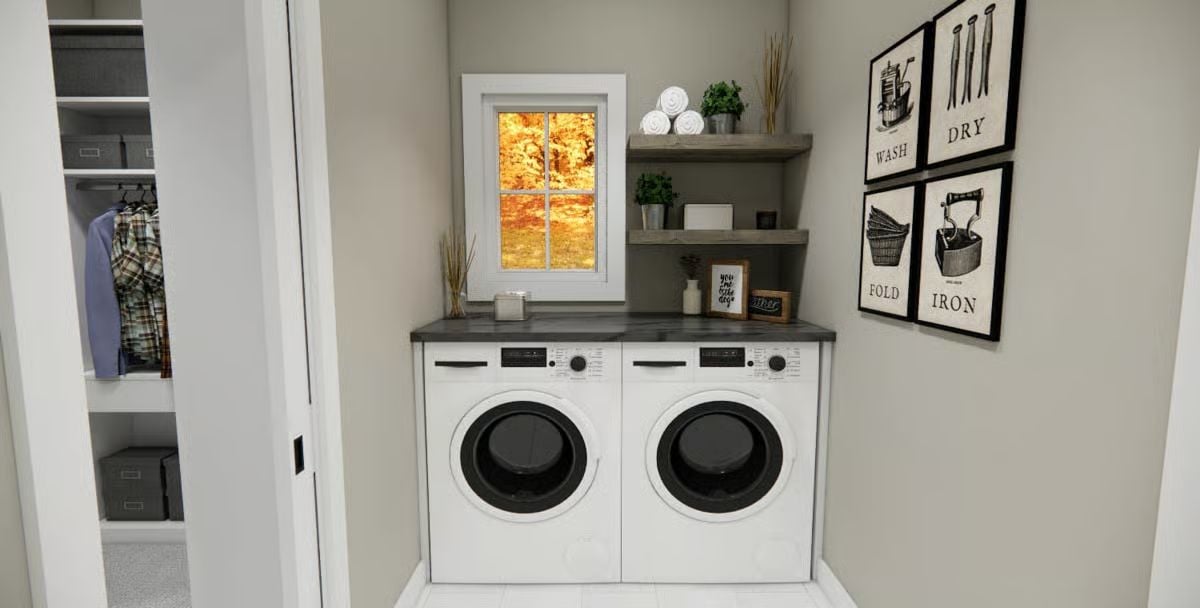
Loft
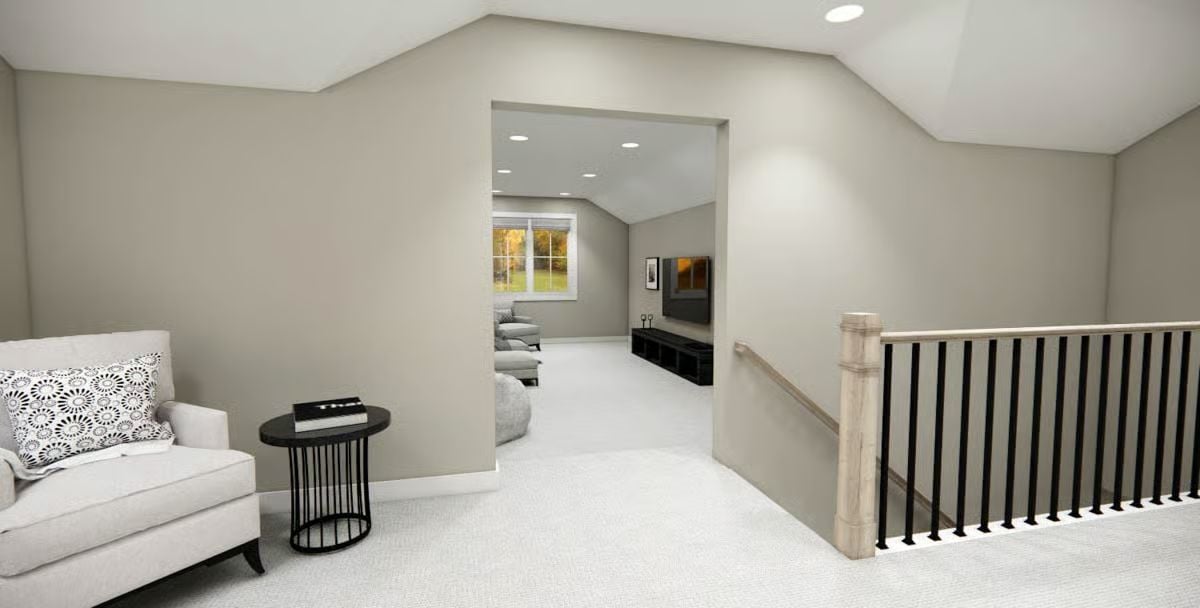
Loft
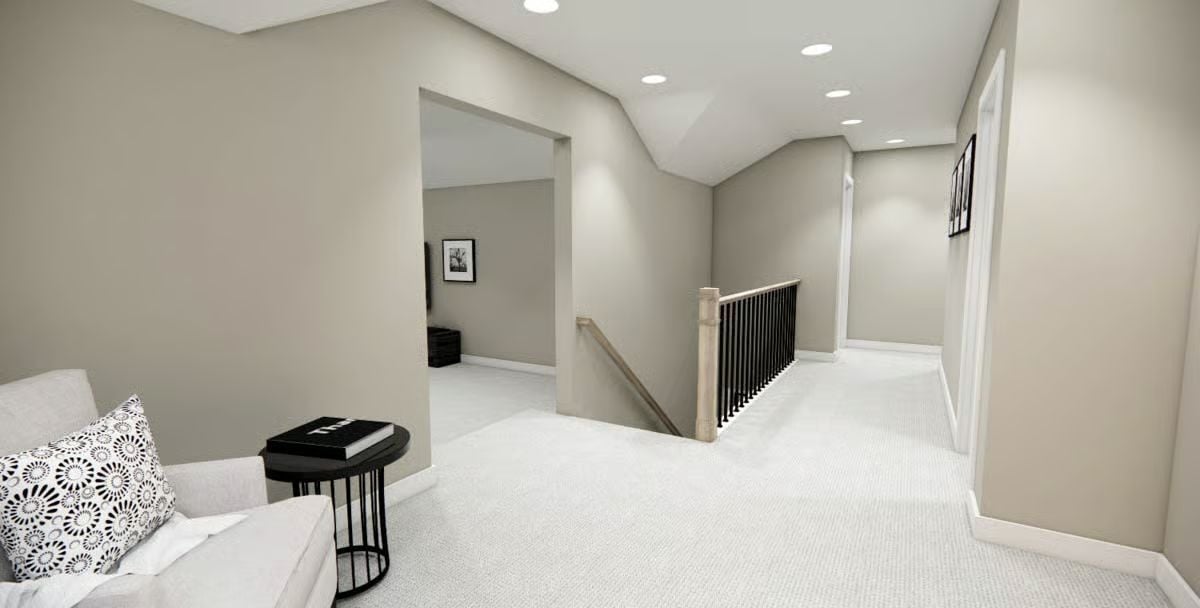
Would you like to save this?
Bonus Room
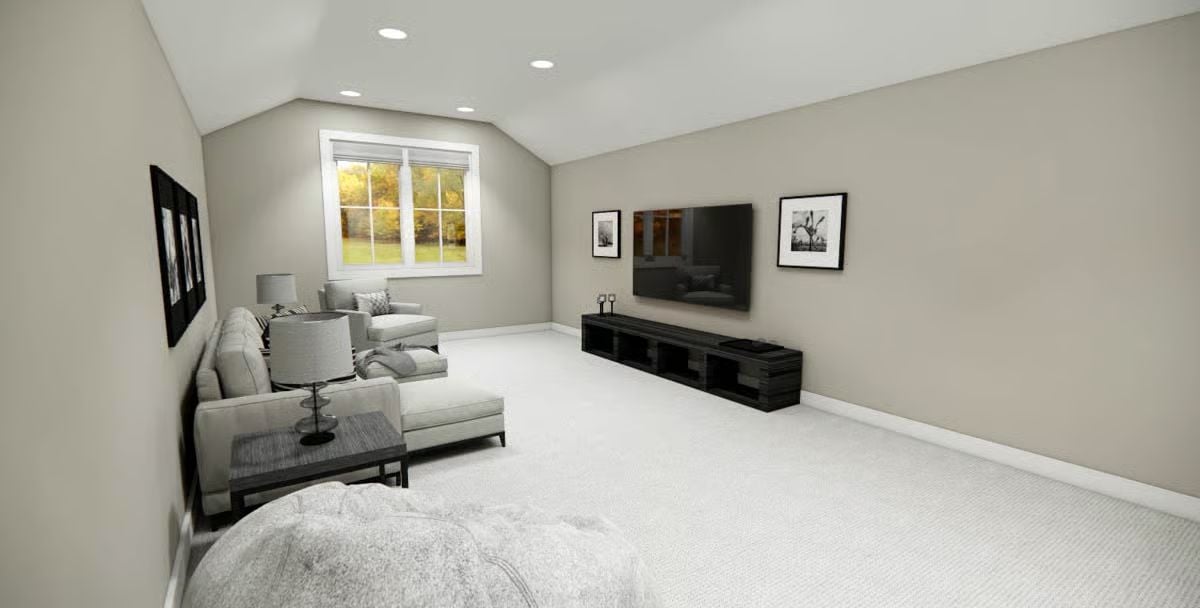
Bonus Room
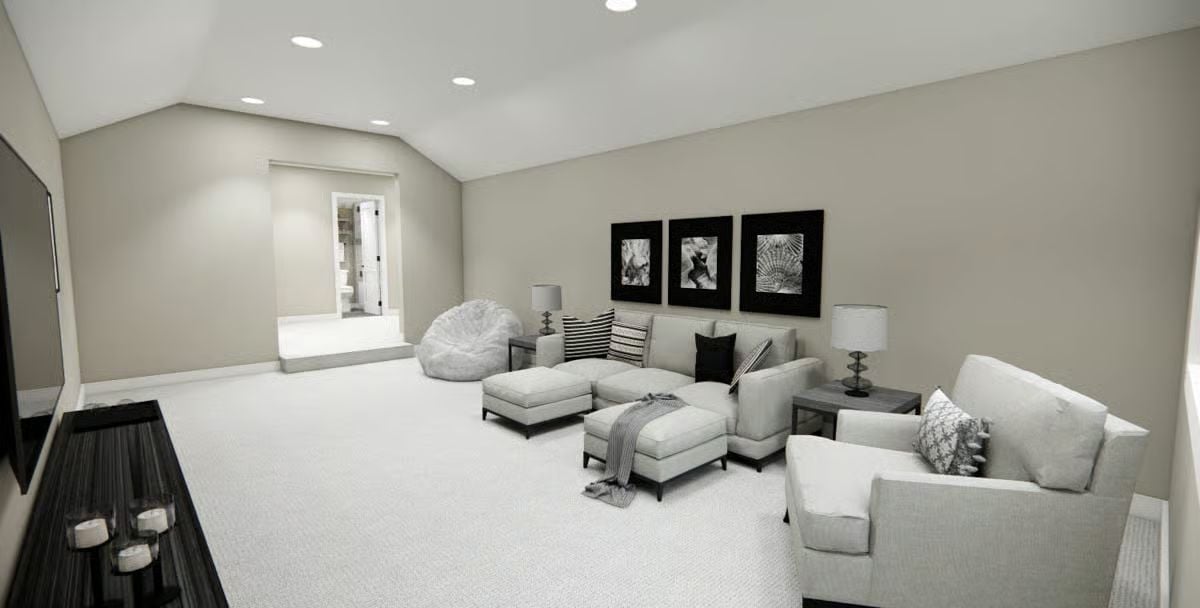
Bedroom
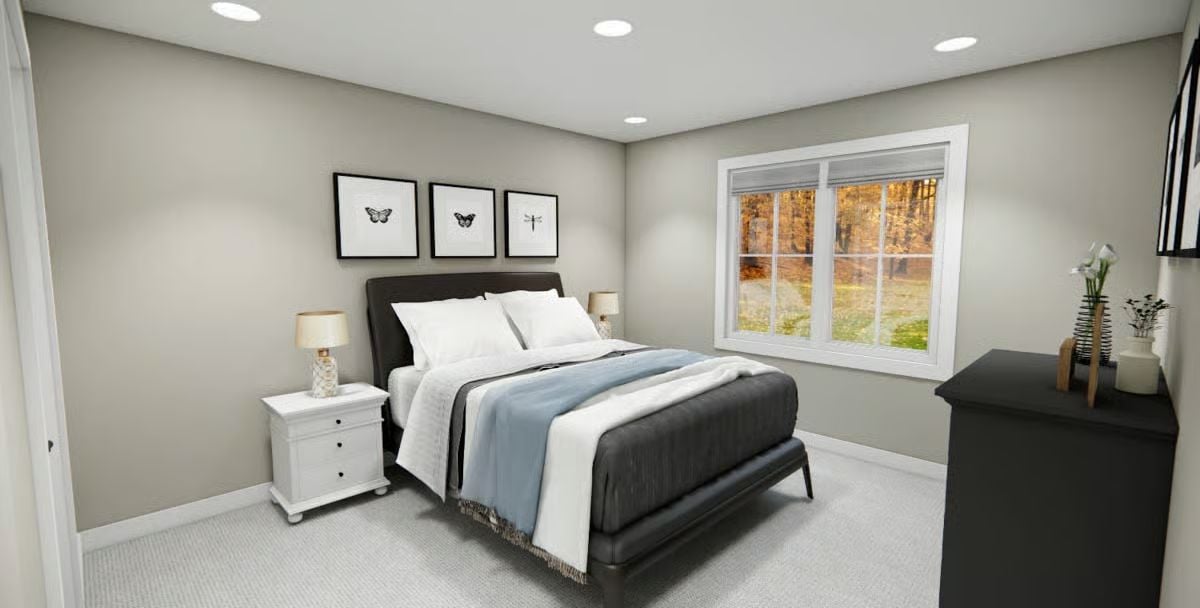
Bedroom
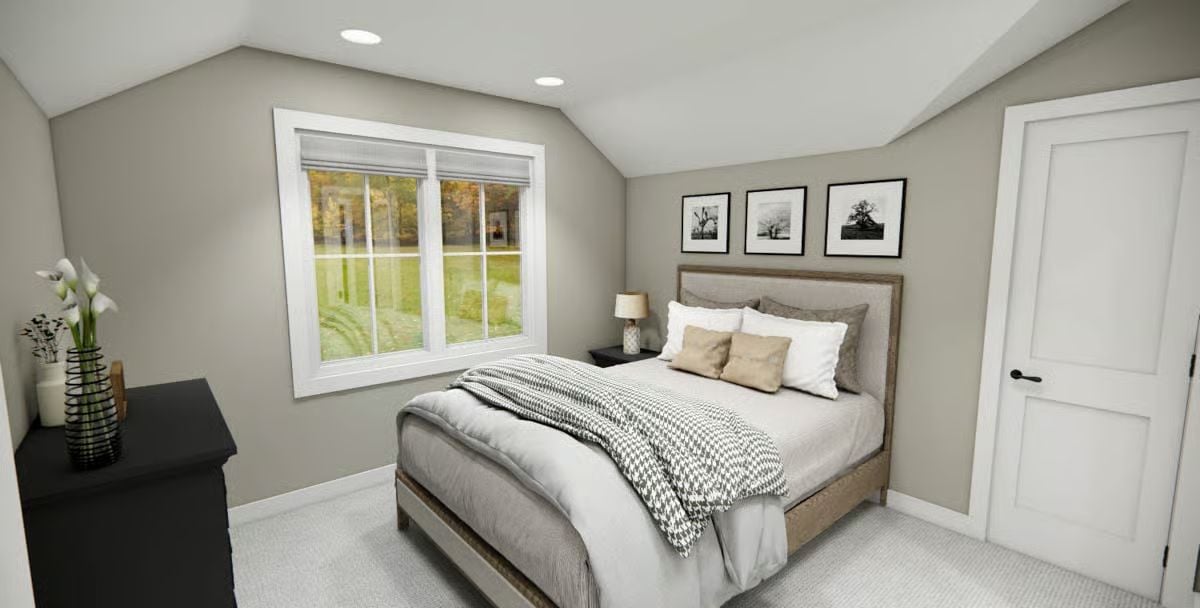
Bathroom
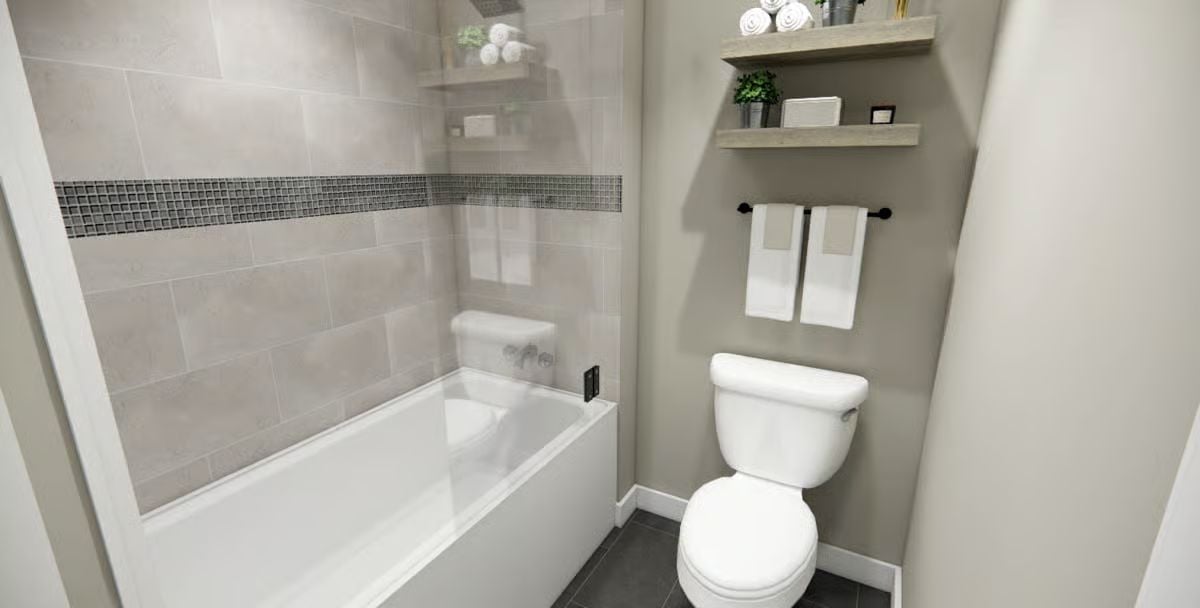
Bedroom
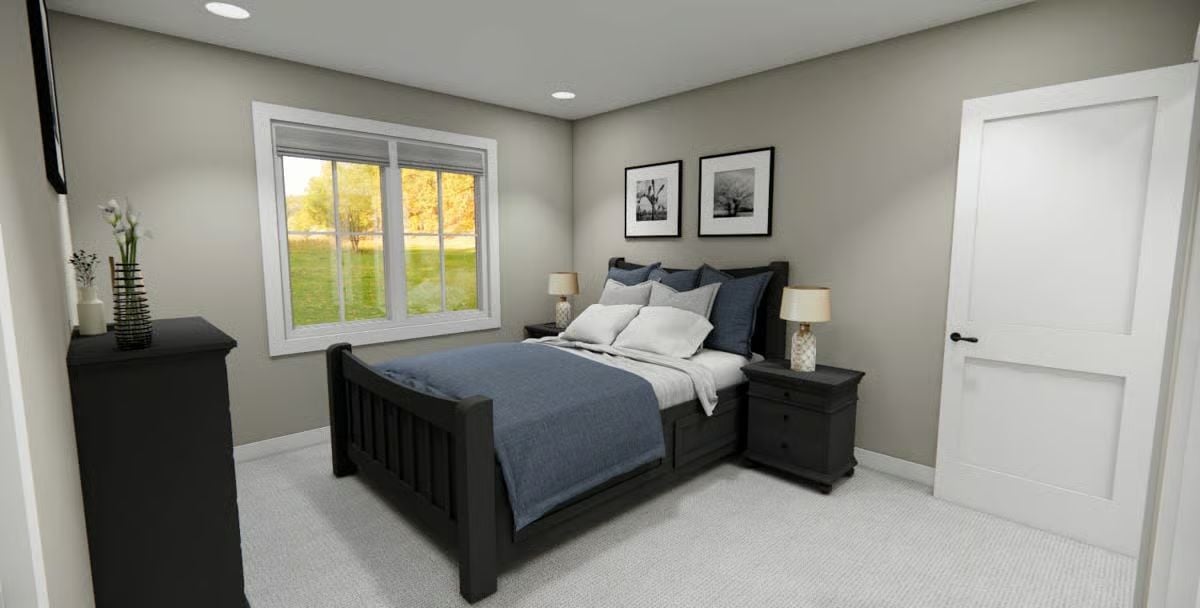
Bathroom
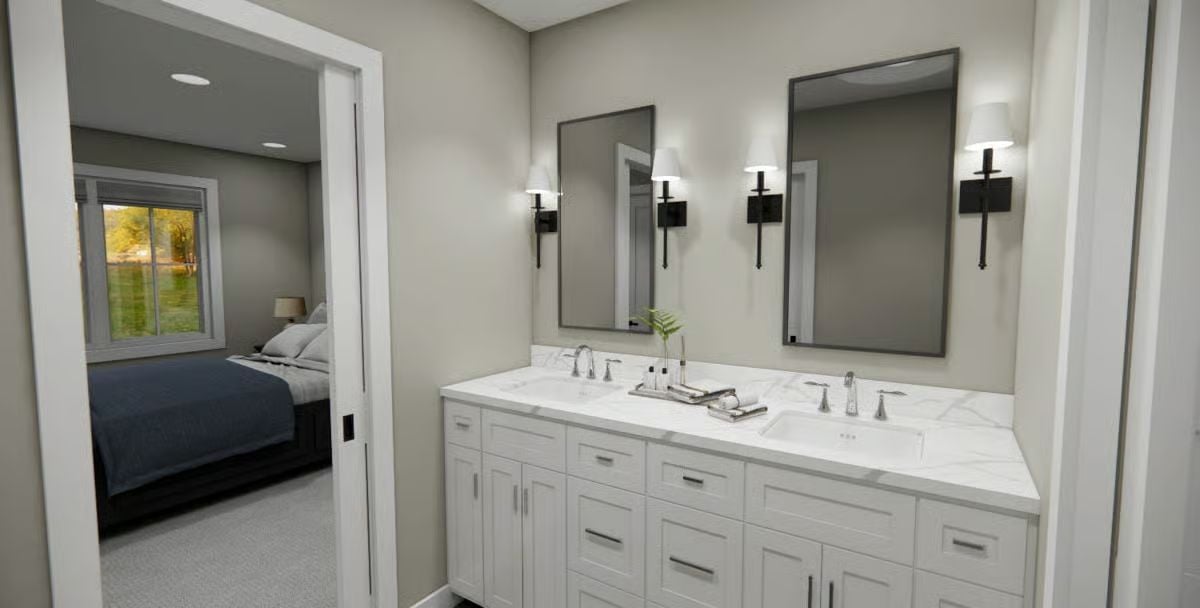
Details
The exterior of this home captures the timeless appeal of a Craftsman design with modern touches that enhance both charm and functionality. The facade features a rich blend of siding and shingle textures, accented by crisp white trim and prominent gables that create architectural depth. The front porch offers a warm and inviting entrance, while the dormer windows above contribute to the home’s cozy yet sophisticated presence.
Inside, the main level welcomes you with an open-concept layout centered around a bright great room highlighted by a fireplace and access to a spacious rear porch. The kitchen includes a large island and connects seamlessly to the dining area, making it ideal for both everyday meals and entertaining.
A mudroom off the garage provides practical storage, and a guest suite on the main level offers comfortable accommodations with privacy. The primary suite serves as a tranquil retreat, complete with a walk-in closet and a well-appointed bath that includes dual sinks and a walk-in shower.
Upstairs, the layout continues to emphasize comfort and flexibility. Three additional bedrooms each feature ample closet space, while two full baths accommodate family and guests alike. A central loft provides a versatile living area, perfect for a lounge or study space.
The bonus room adds even more adaptability, offering options for a playroom, media room, or home office. Altogether, the floor plan combines thoughtful design and traditional Craftsman warmth for modern family living.
Pin It!
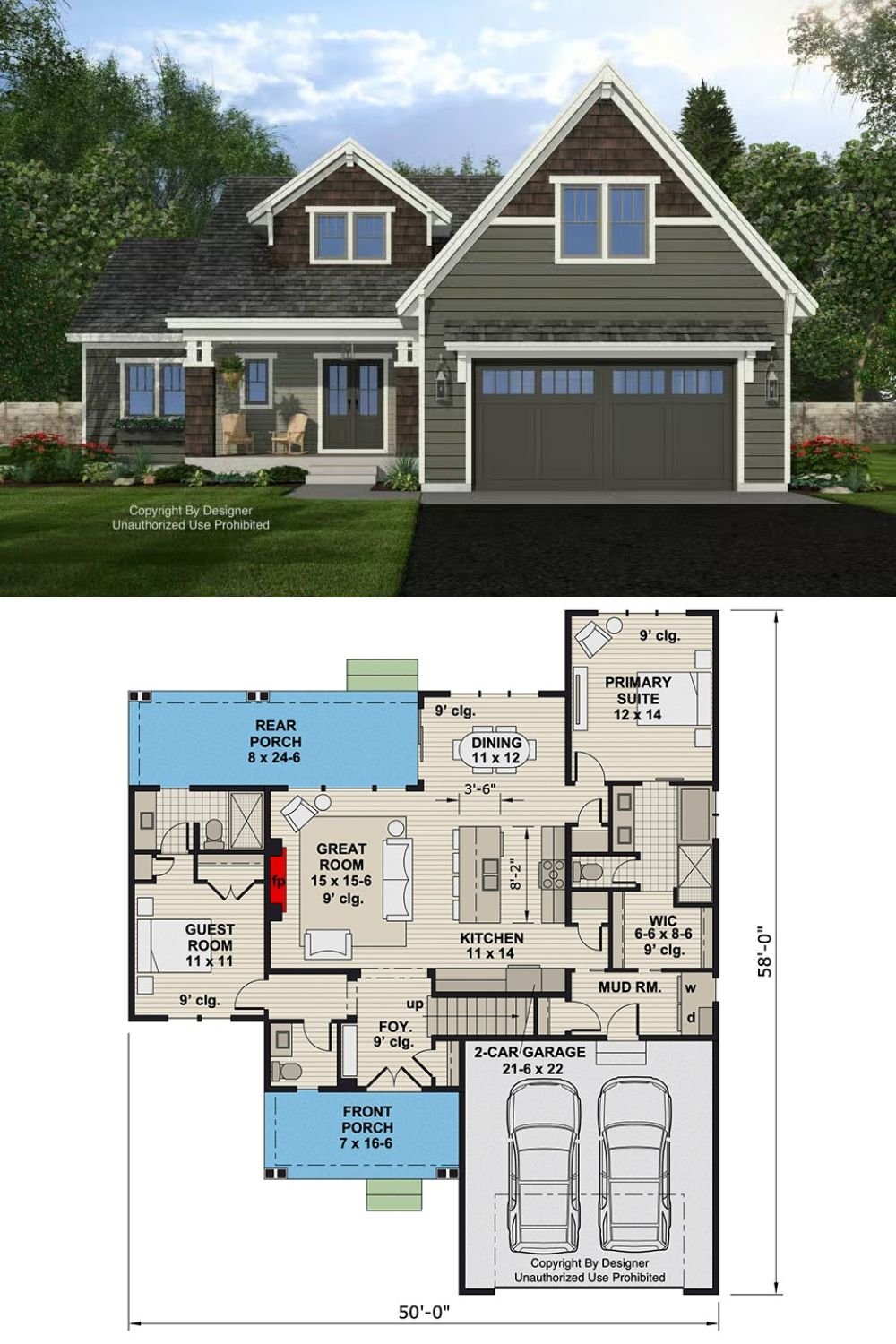
Architectural Designs Plan 140017RK

