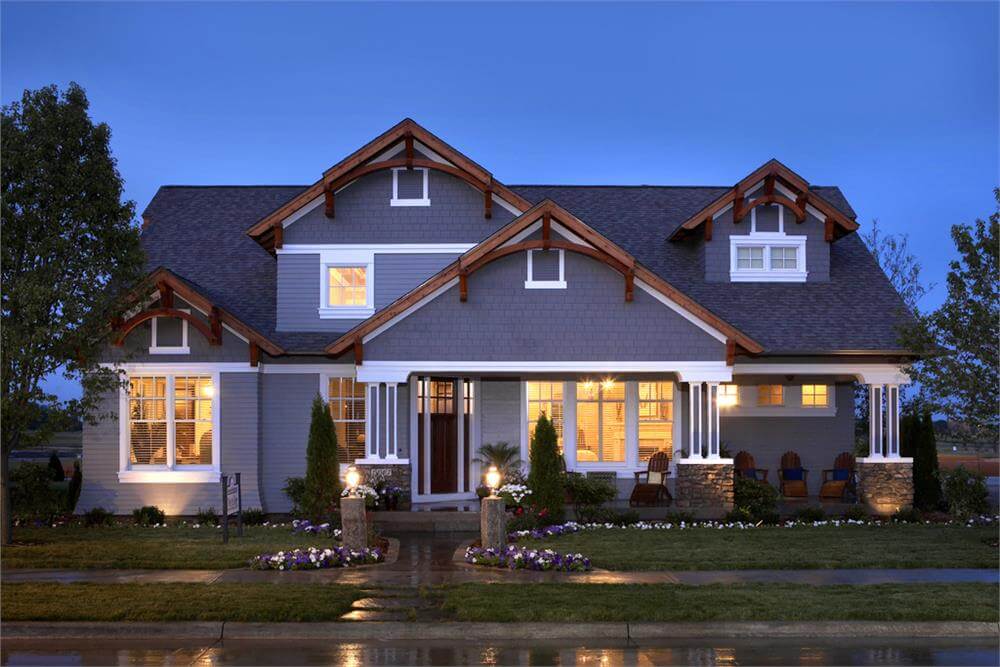
Specifications
- Sq. Ft.: 4,083
- Bedrooms: 4
- Bathrooms: 5
- Stories: 1
- Garage: 3
Main Level Floor Plan
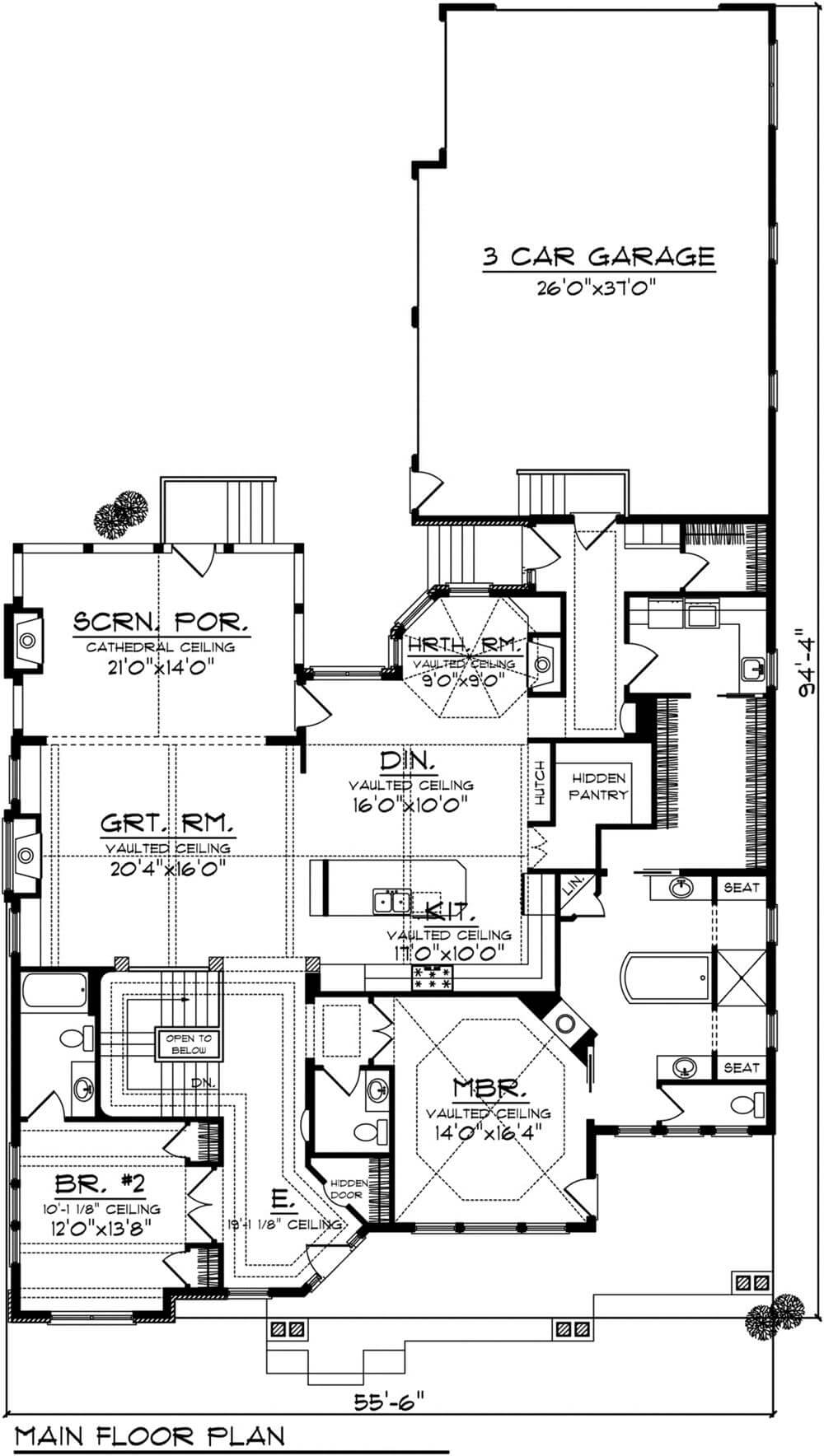
Lower Level Floor Plan
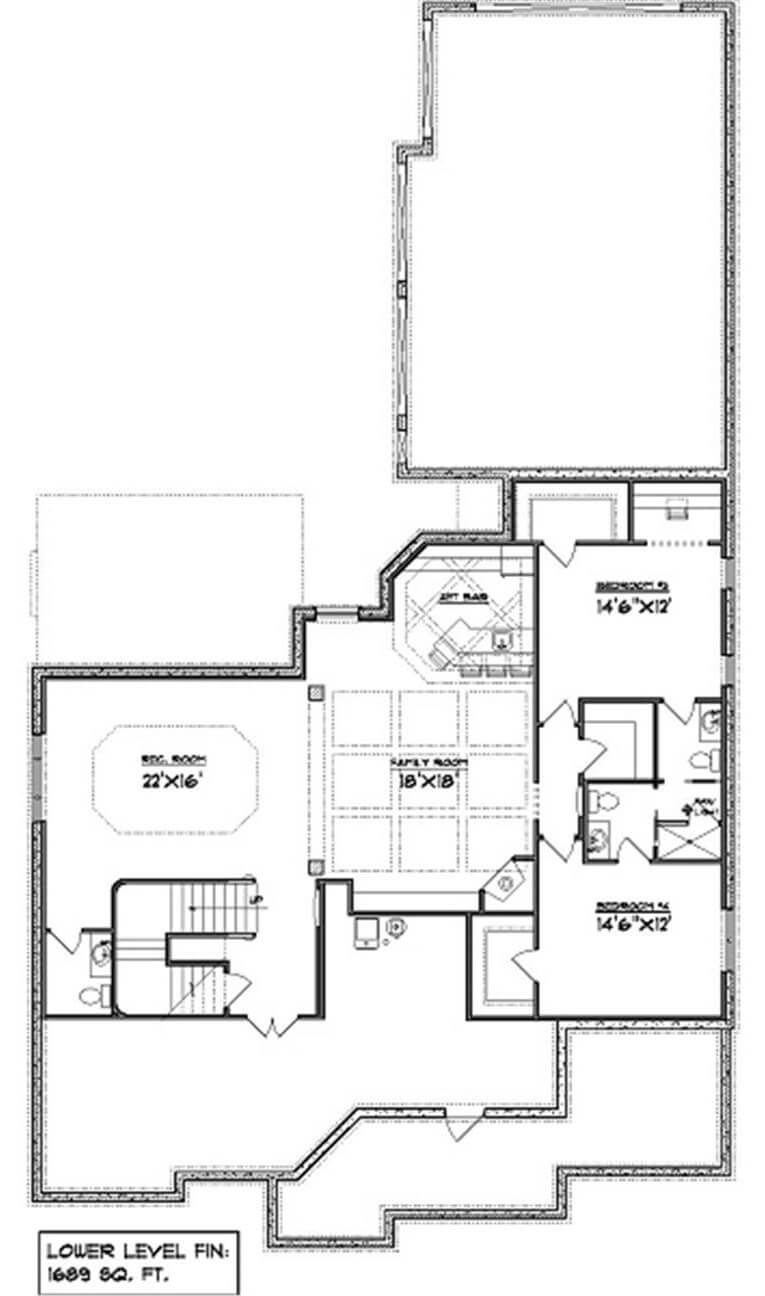
🔥 Create Your Own Magical Home and Room Makeover
Upload a photo and generate before & after designs instantly.
ZERO designs skills needed. 61,700 happy users!
👉 Try the AI design tool here
Rear View
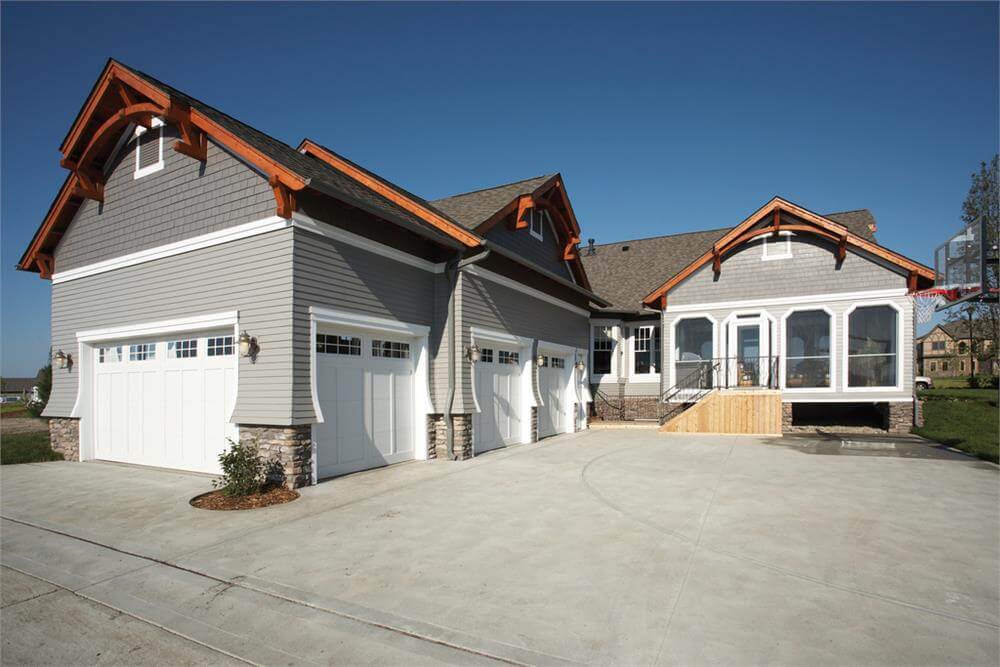
Side View
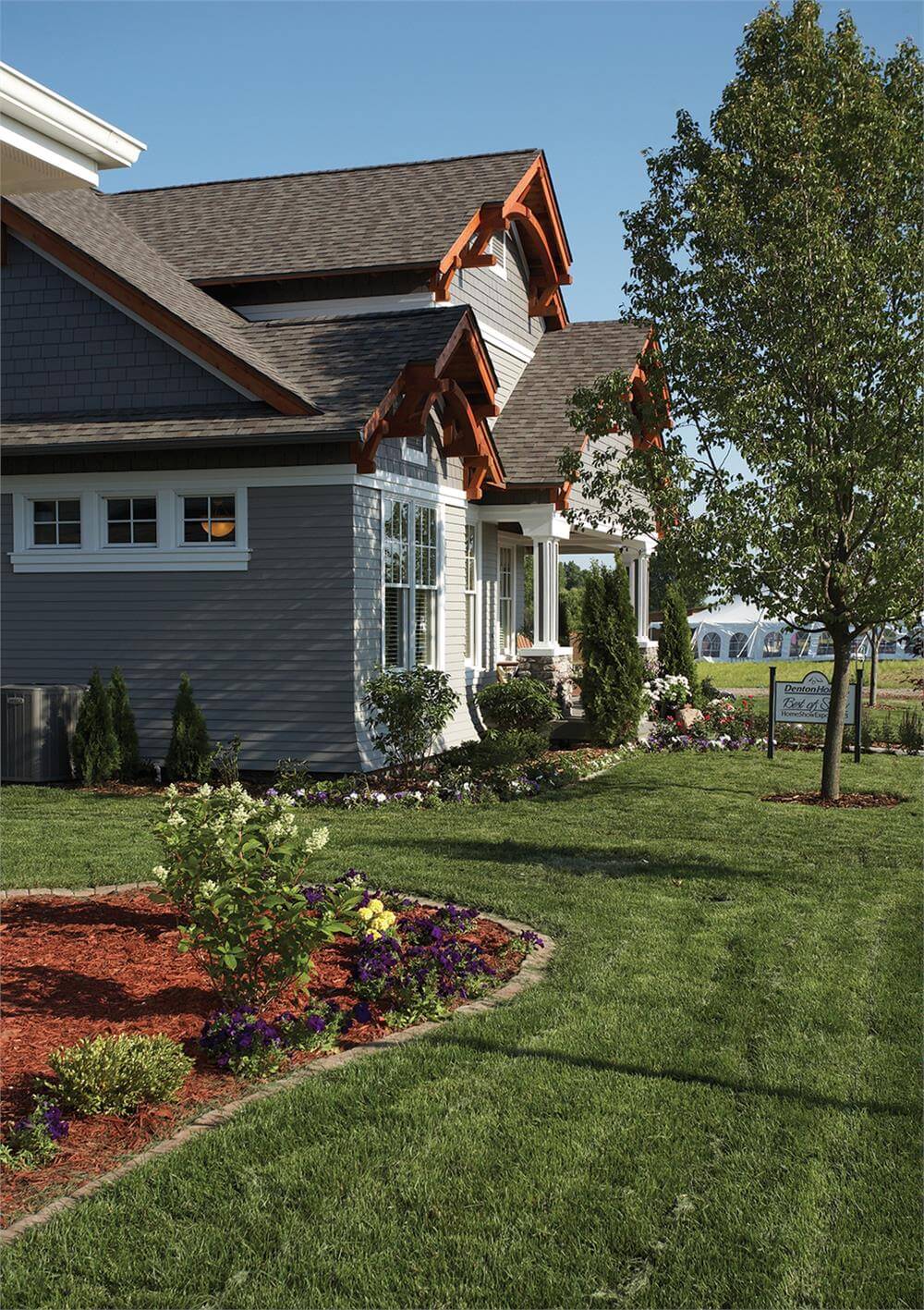
Entry
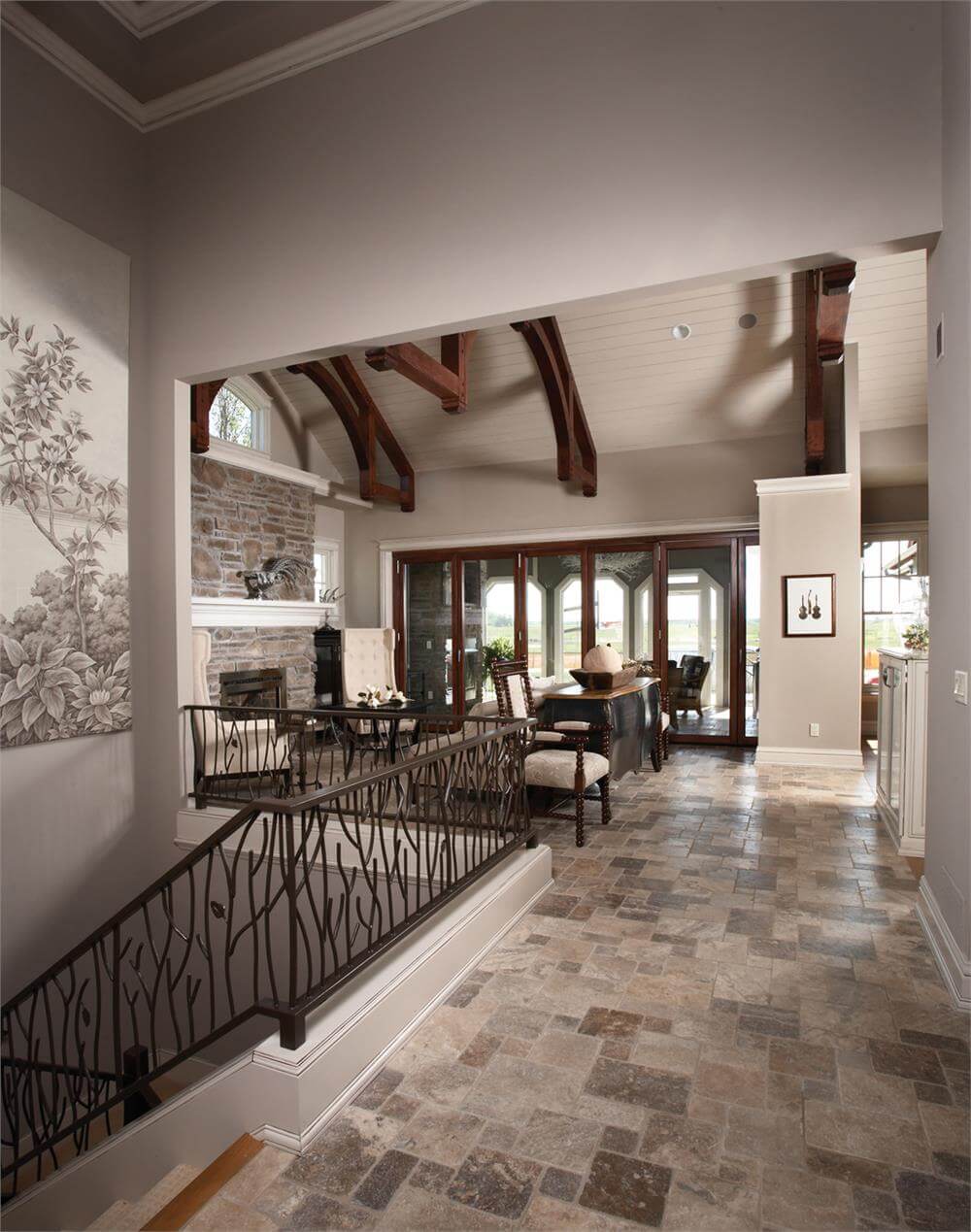
Great Room
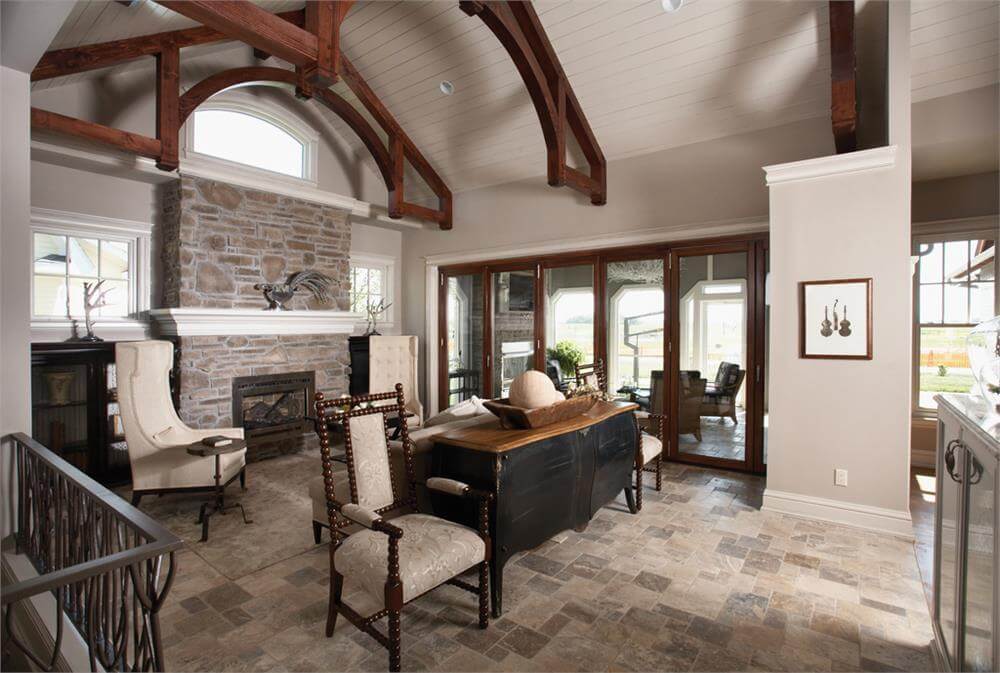
Porch
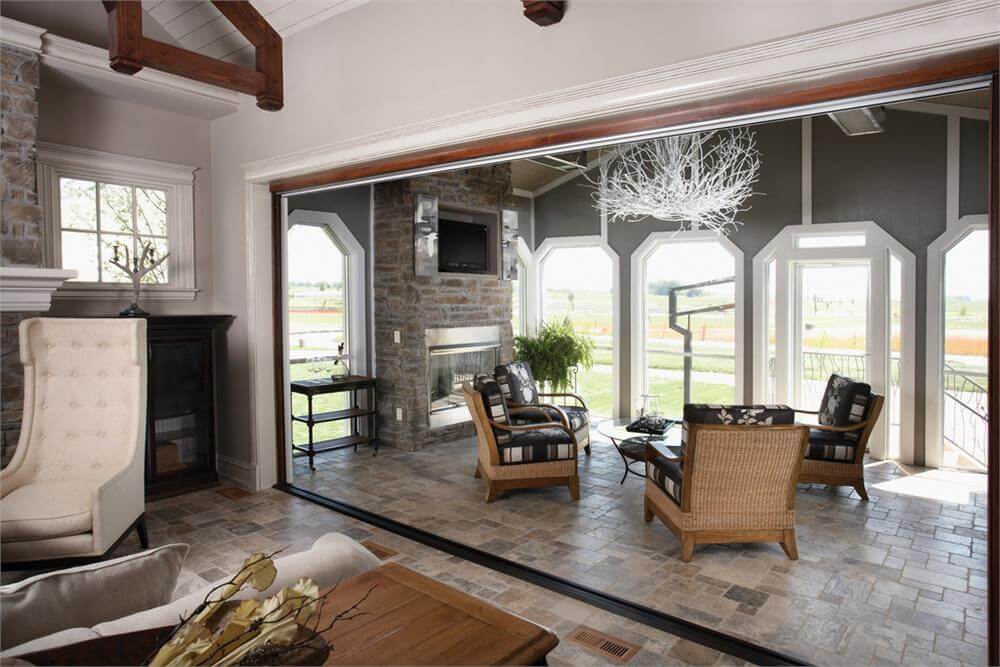
Kitchen
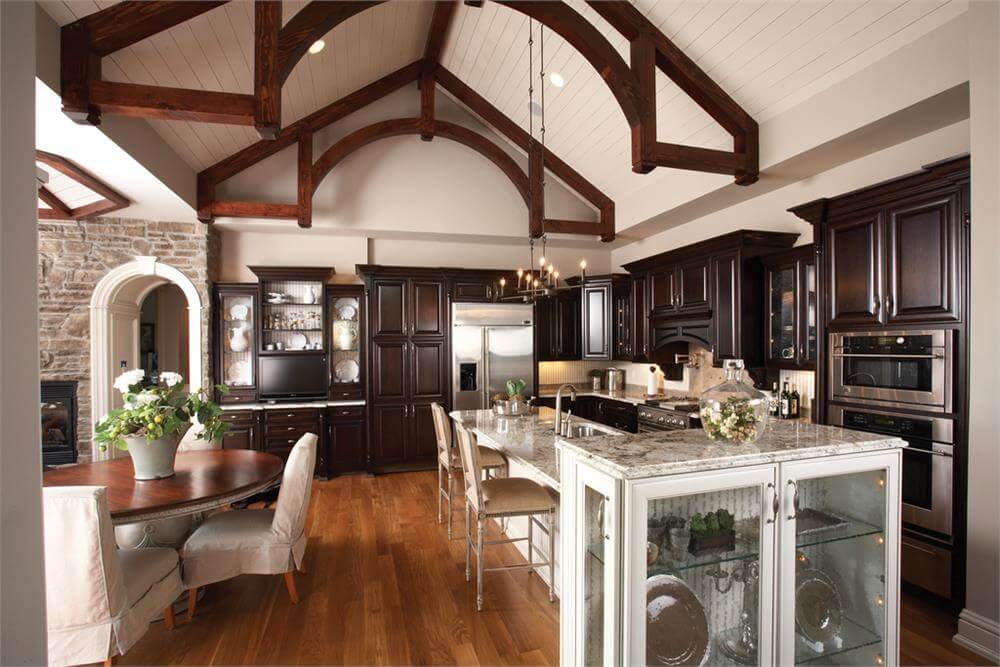
Dining Area
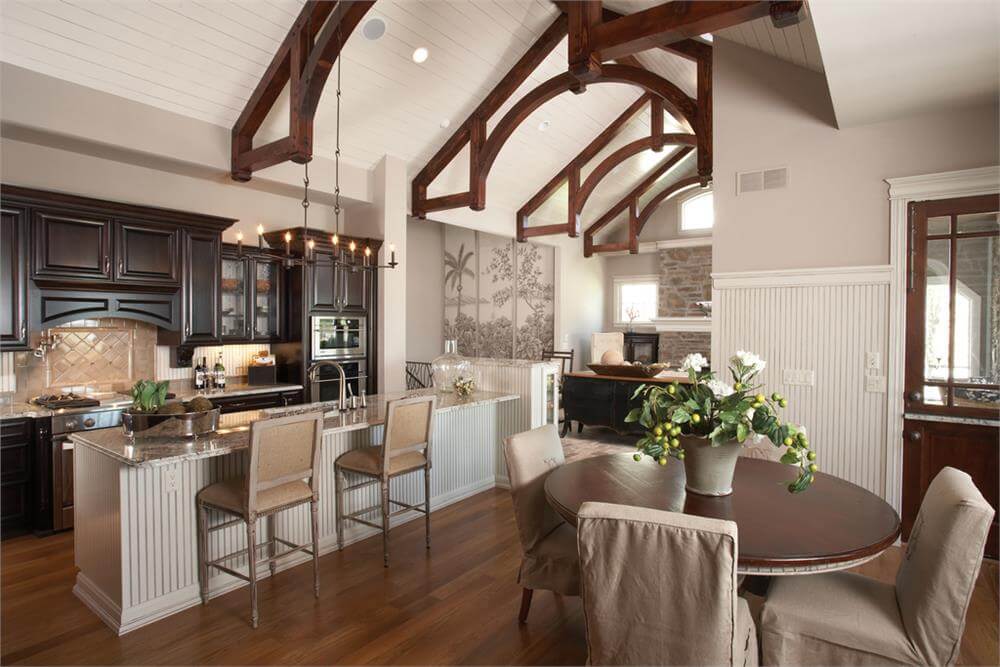
Primary Bedroom
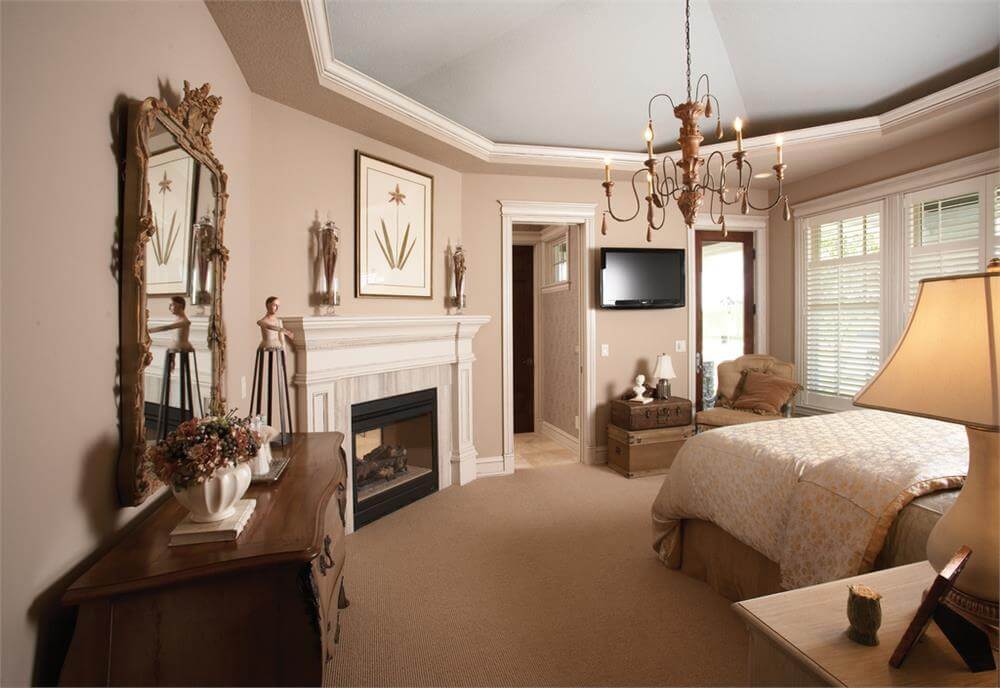
Primary Bathroom

Bedroom
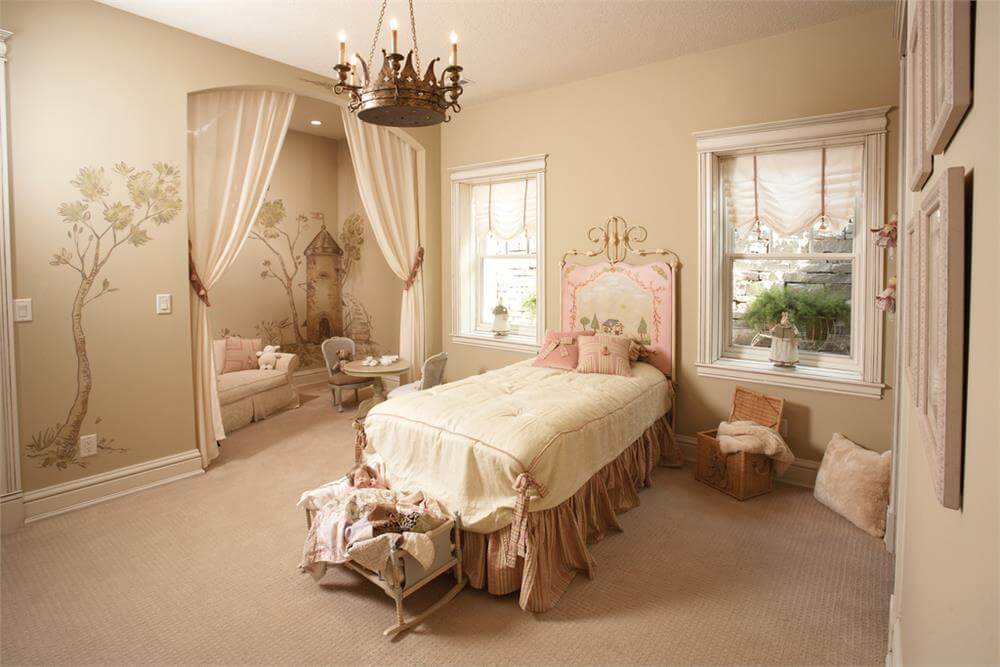
Rec Room

Front Perspective View

🔥 Create Your Own Magical Home and Room Makeover
Upload a photo and generate before & after designs instantly.
ZERO designs skills needed. 61,700 happy users!
👉 Try the AI design tool here
Rear Perspective View
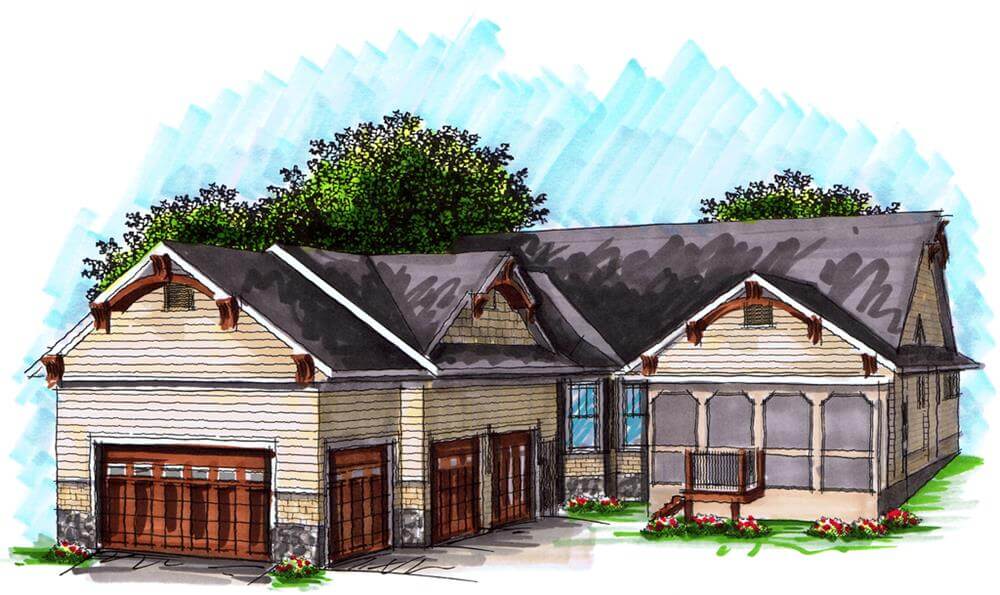
Details
This craftsman-style home features a charming and inviting façade with a combination of wood and stone elements. It showcases gabled rooflines accented with decorative brackets and trims. A covered front porch with stone columns adds warmth to the entrance, complemented by large windows that enhance the home’s curb appeal.
Inside, an open-concept layout integrates the great room, kitchen, and dining areas, creating a welcoming and functional space. The great room features a fireplace and high ceilings, while the kitchen offers a spacious island and a walk-in pantry for additional storage. A formal dining area is positioned near the entry, providing an elegant space for meals.
The primary suite offers a private retreat with a spa-like bath and a generous walk-in closet that connects to the laundry room. An additional bedroom with a private bath is situated near the front of the home, making it ideal for guests or a home office. The rear of the home includes a screened porch, perfect for outdoor entertaining.
The lower level provides additional living space with a large family and recreation room, ideal for entertaining or relaxing. It includes two additional bedrooms with ample closet space and a Jack and Jill bath. A separate storage area and mechanical room are also located on this level, ensuring practicality and convenience.
Pin It!
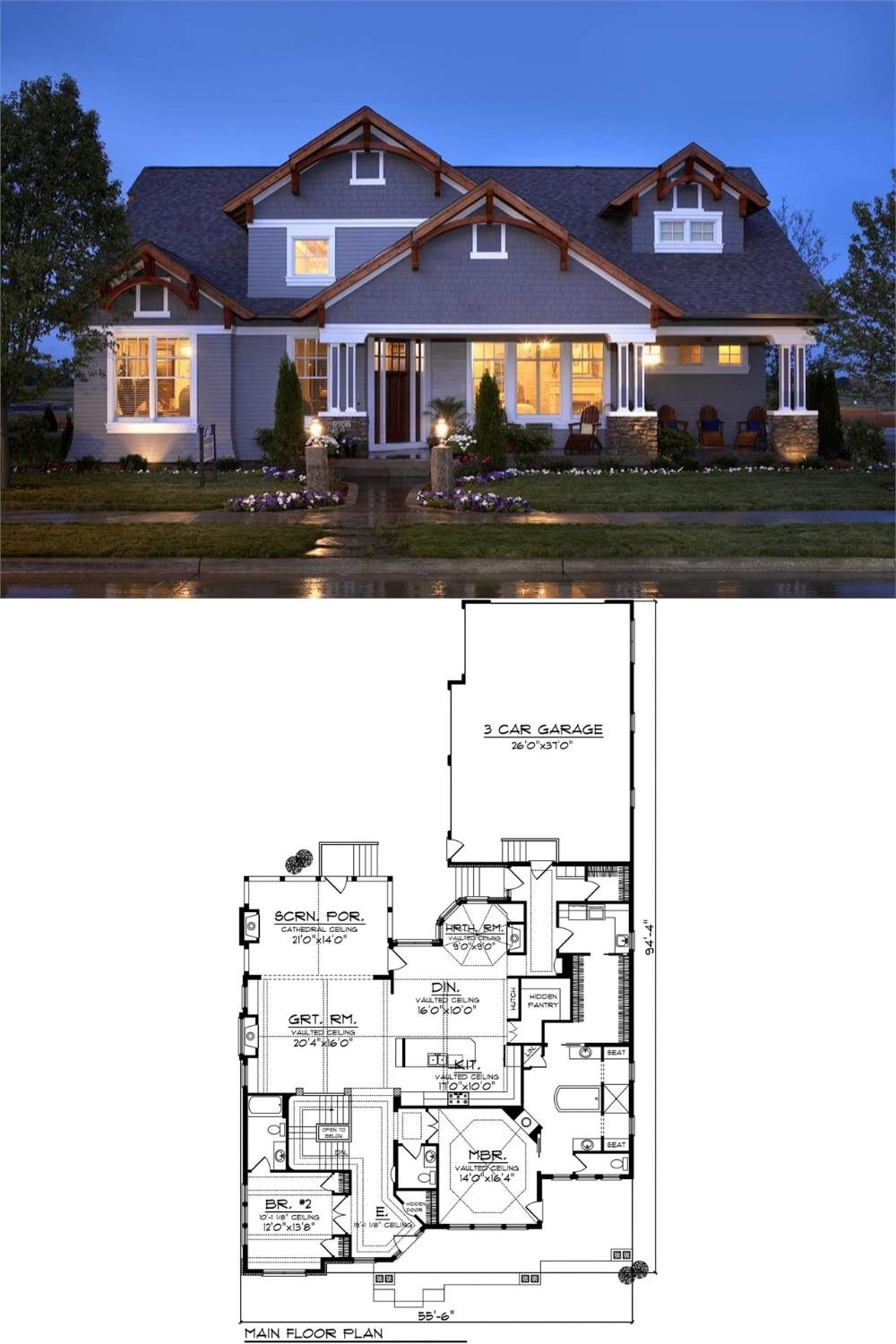
The Plan Collection – Plan 101-1874






