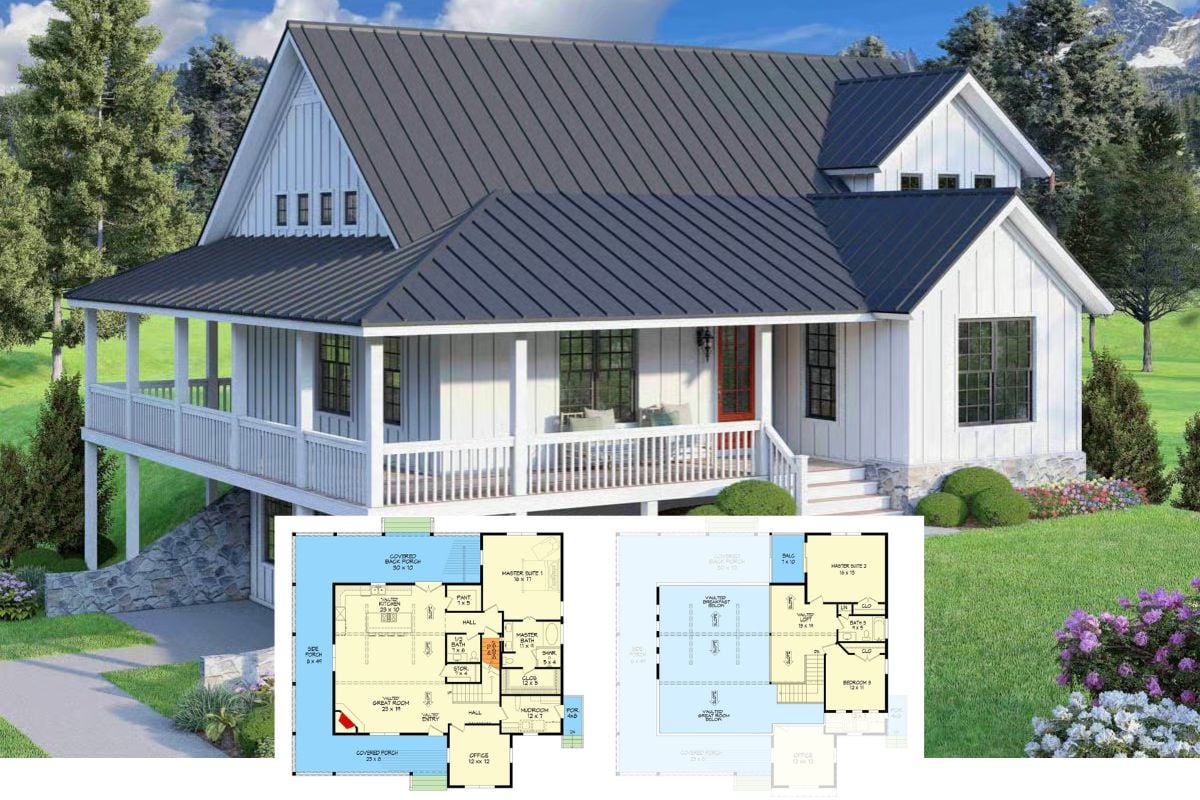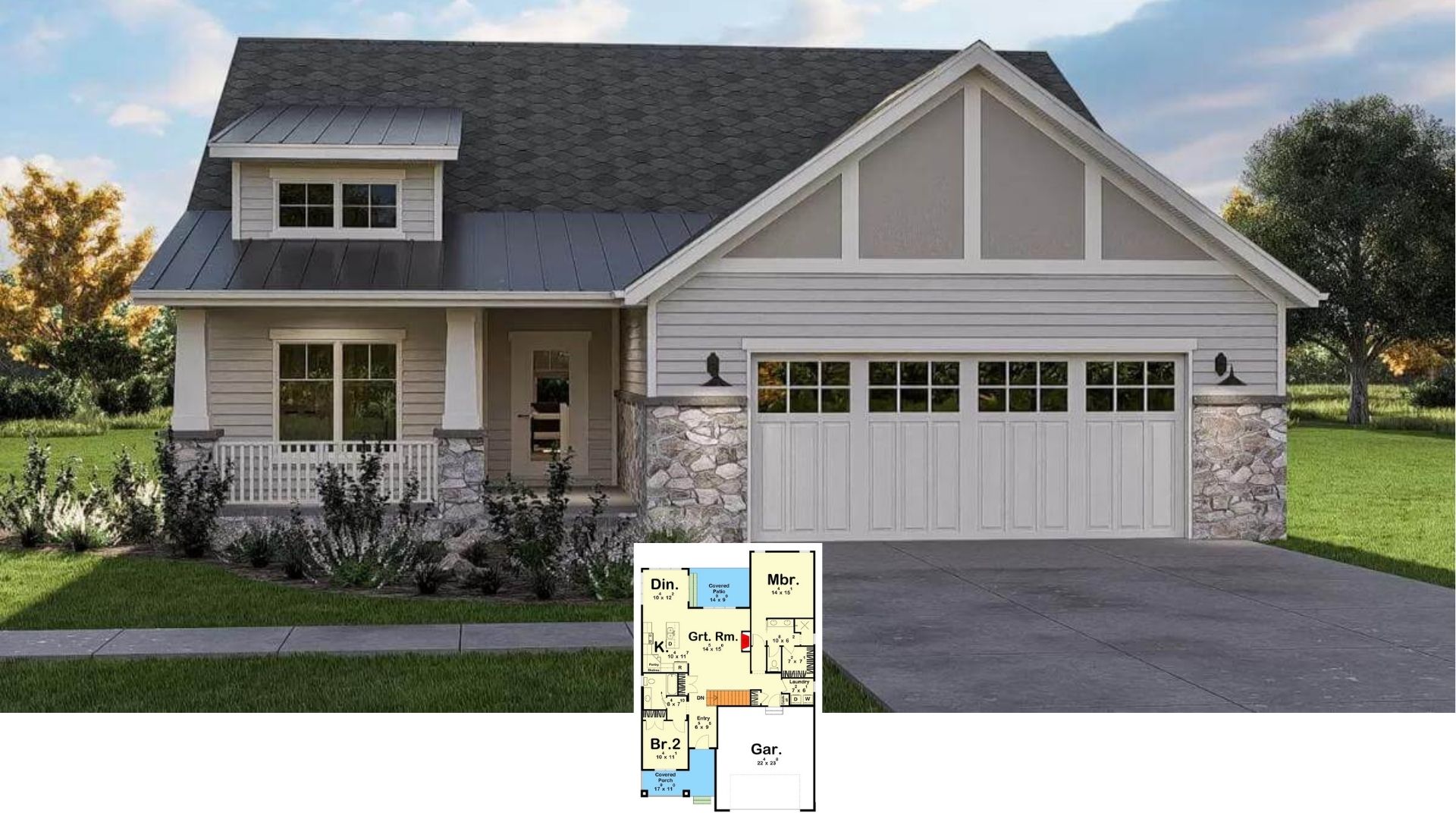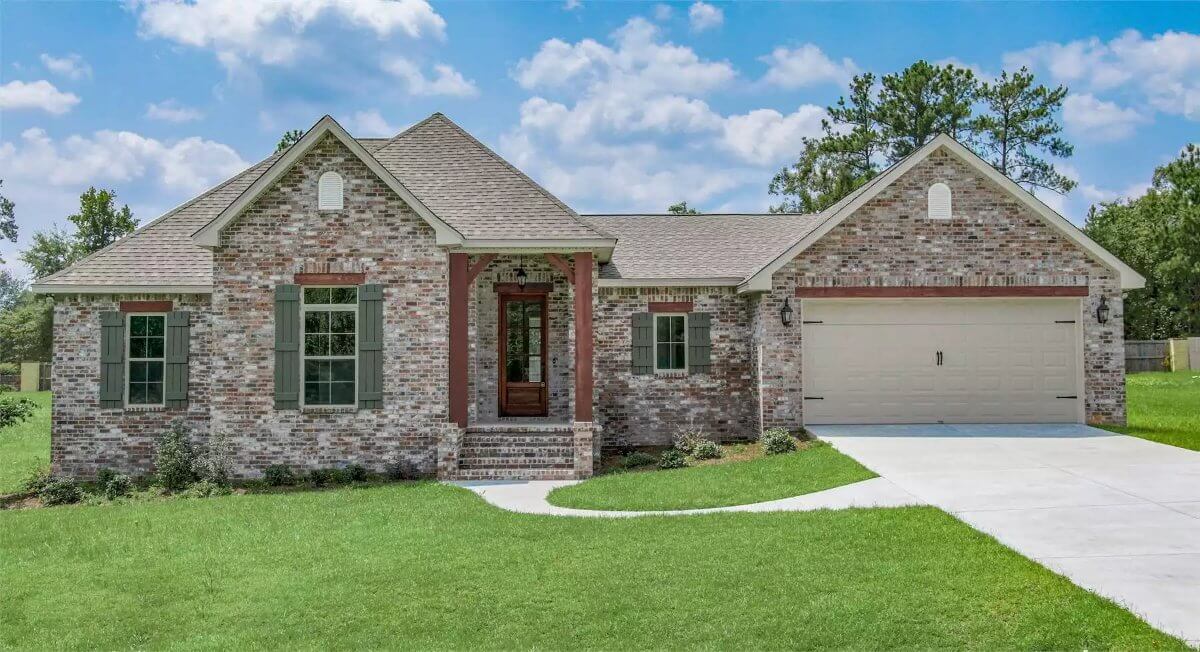
Would you like to save this?
Specifications
- Sq. Ft.: 1,889
- Bedrooms: 4
- Bathrooms: 2
- Stories: 1
- Garage: 2
The Floor Plan
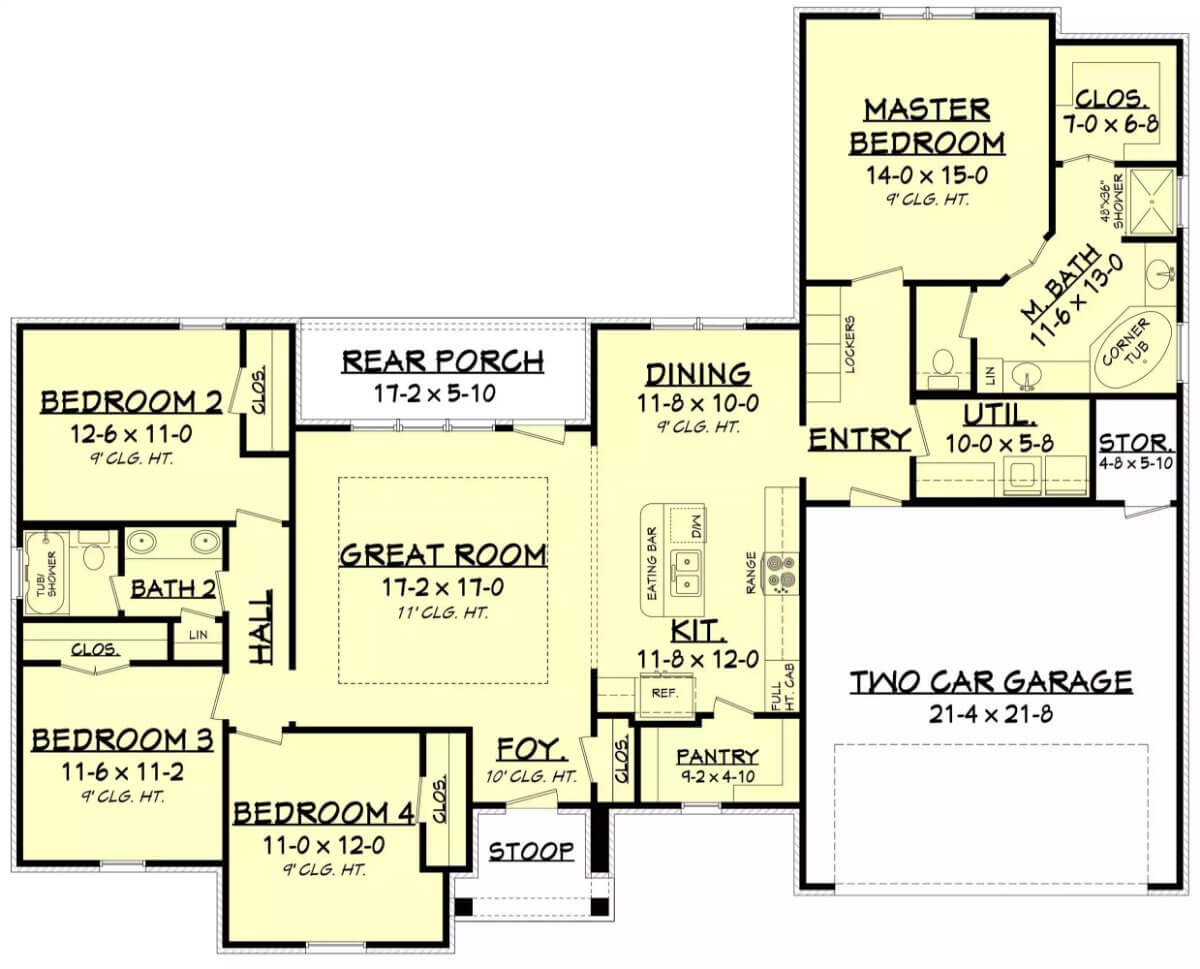
Rear View
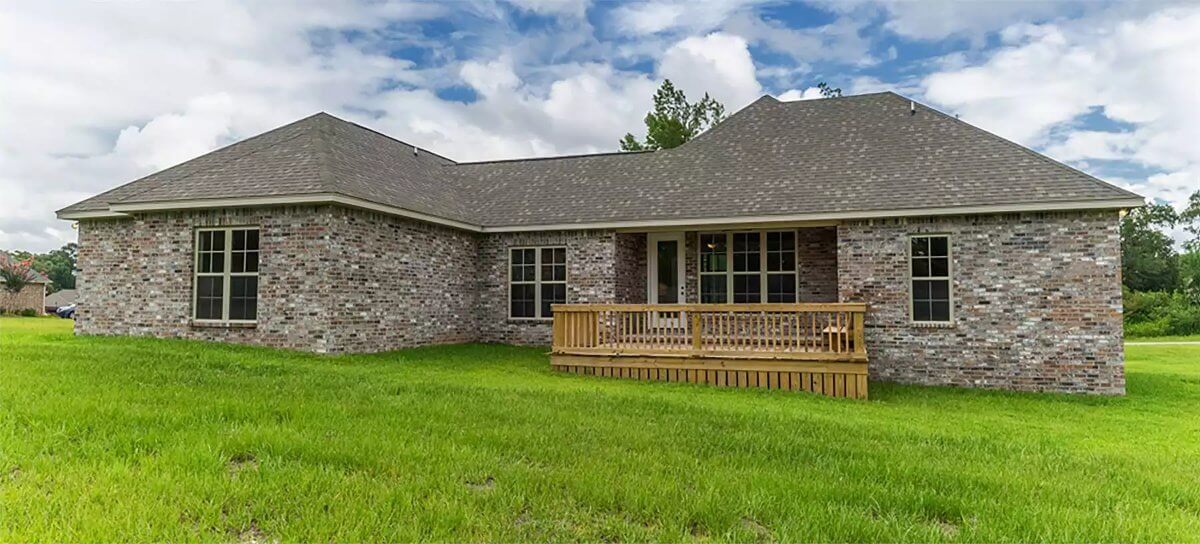
🔥 Create Your Own Magical Home and Room Makeover
Upload a photo and generate before & after designs instantly.
ZERO designs skills needed. 61,700 happy users!
👉 Try the AI design tool here
Patio
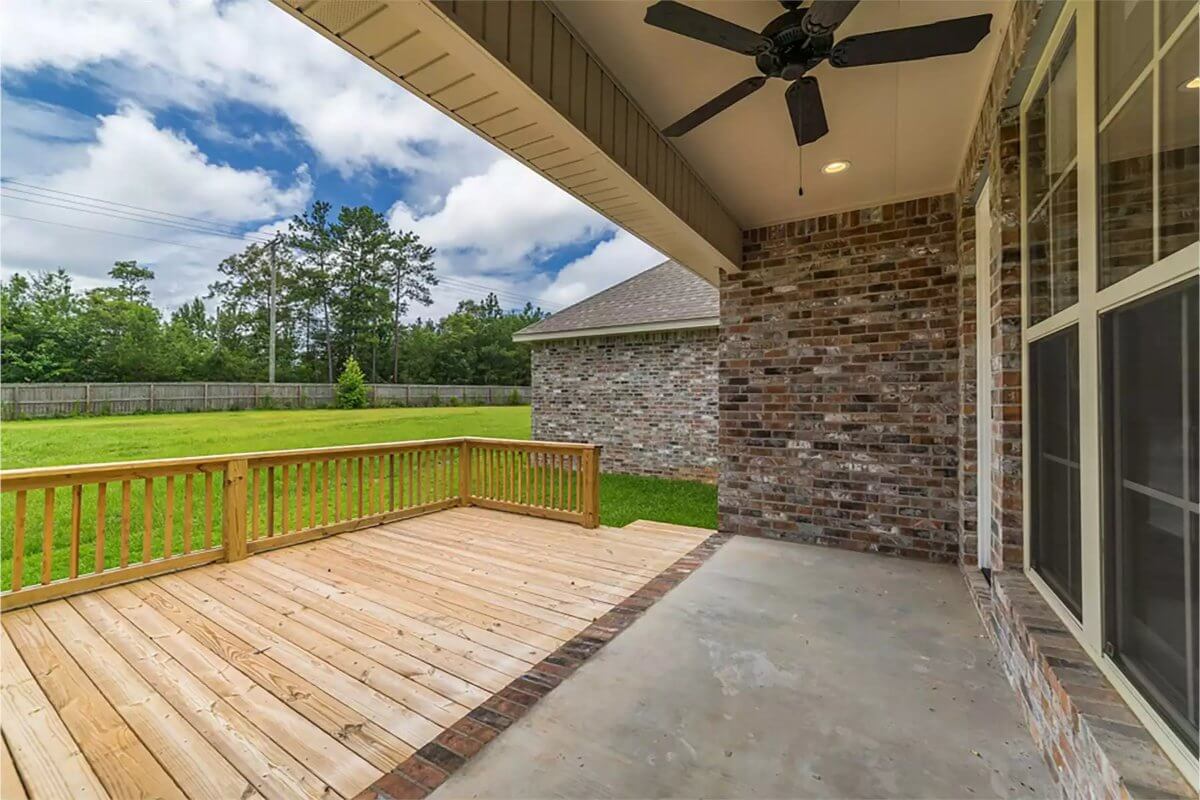
Great Room
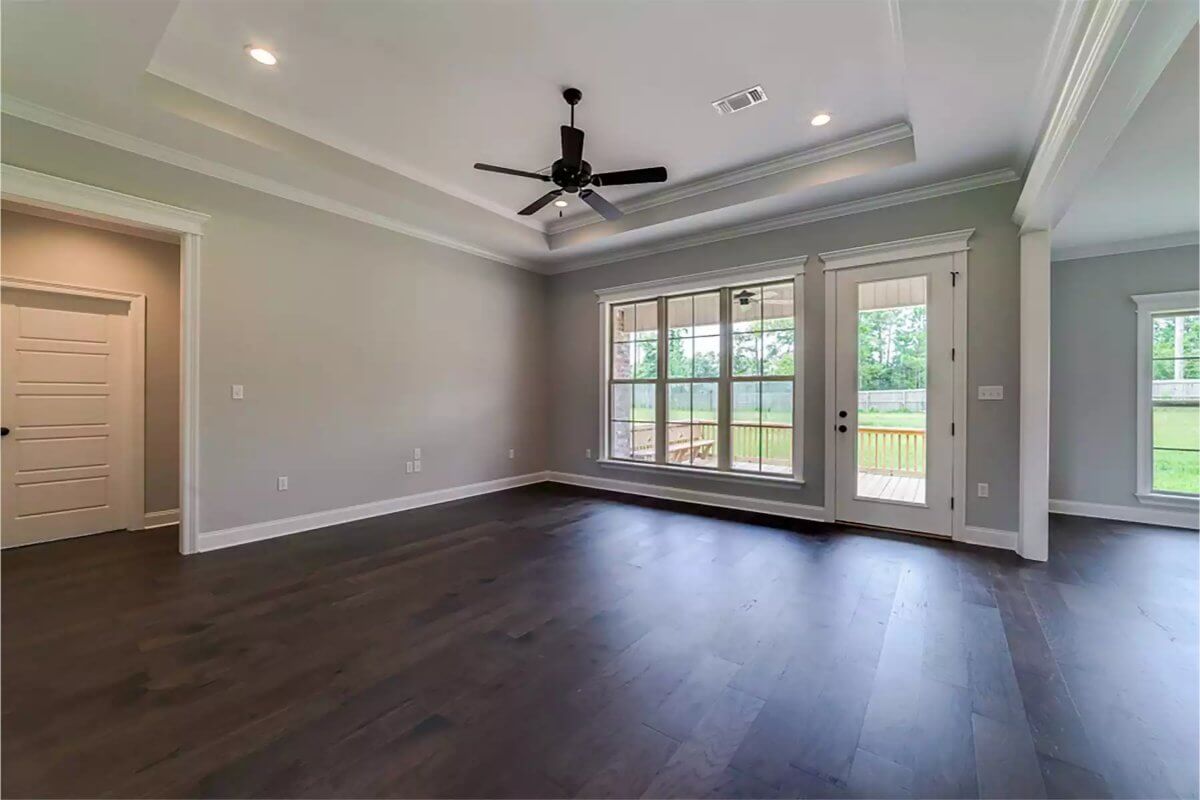
Kitchen
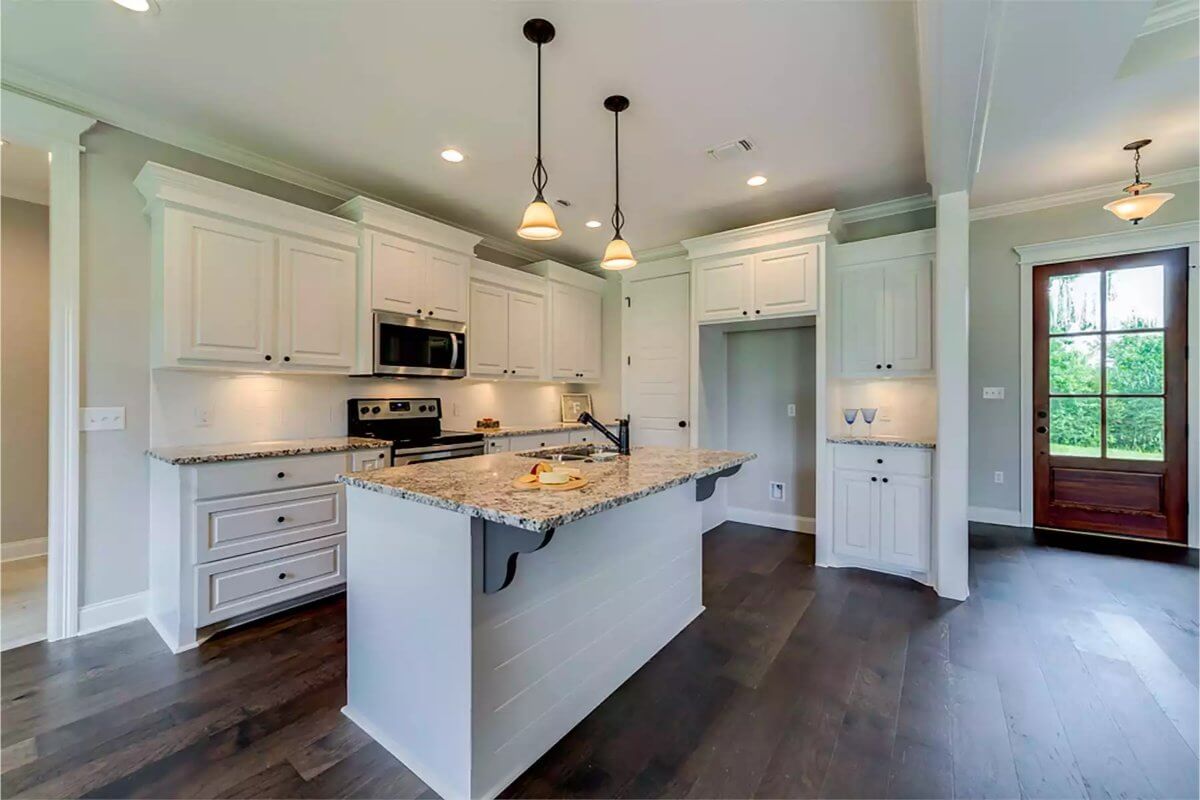
Kitchen
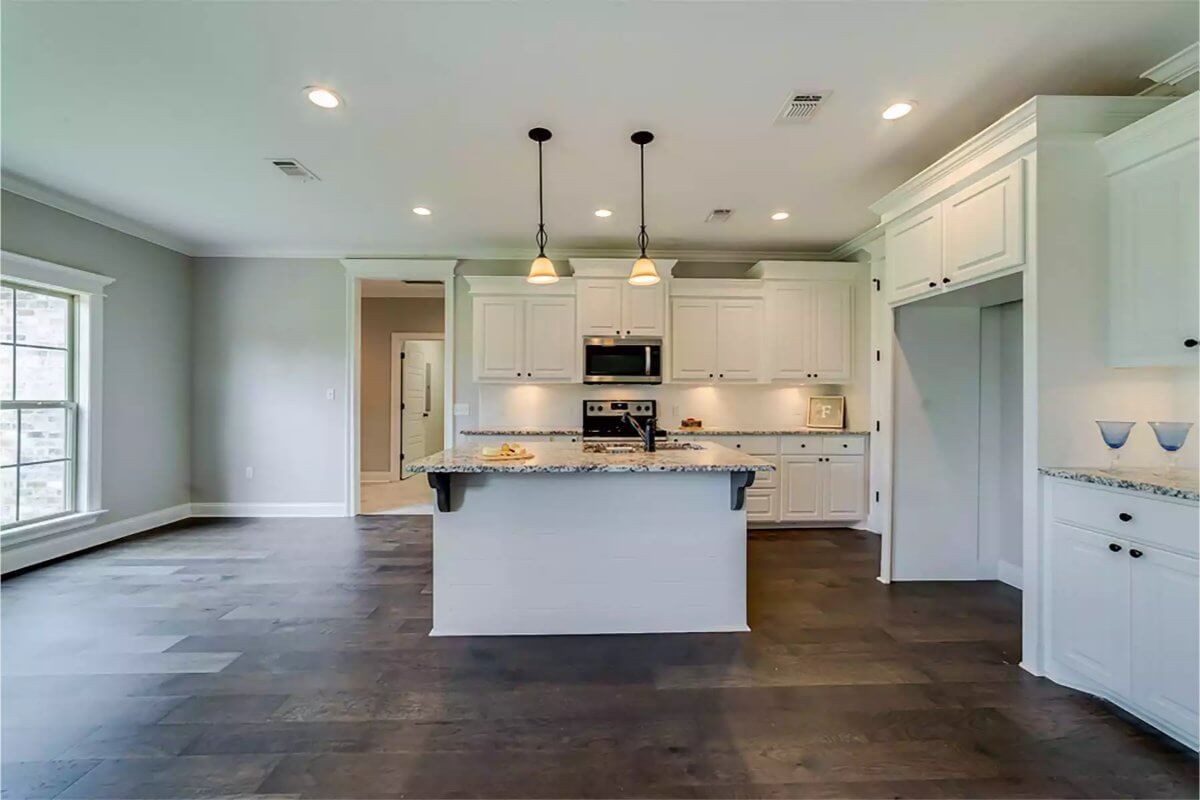
Would you like to save this?
Kitchen
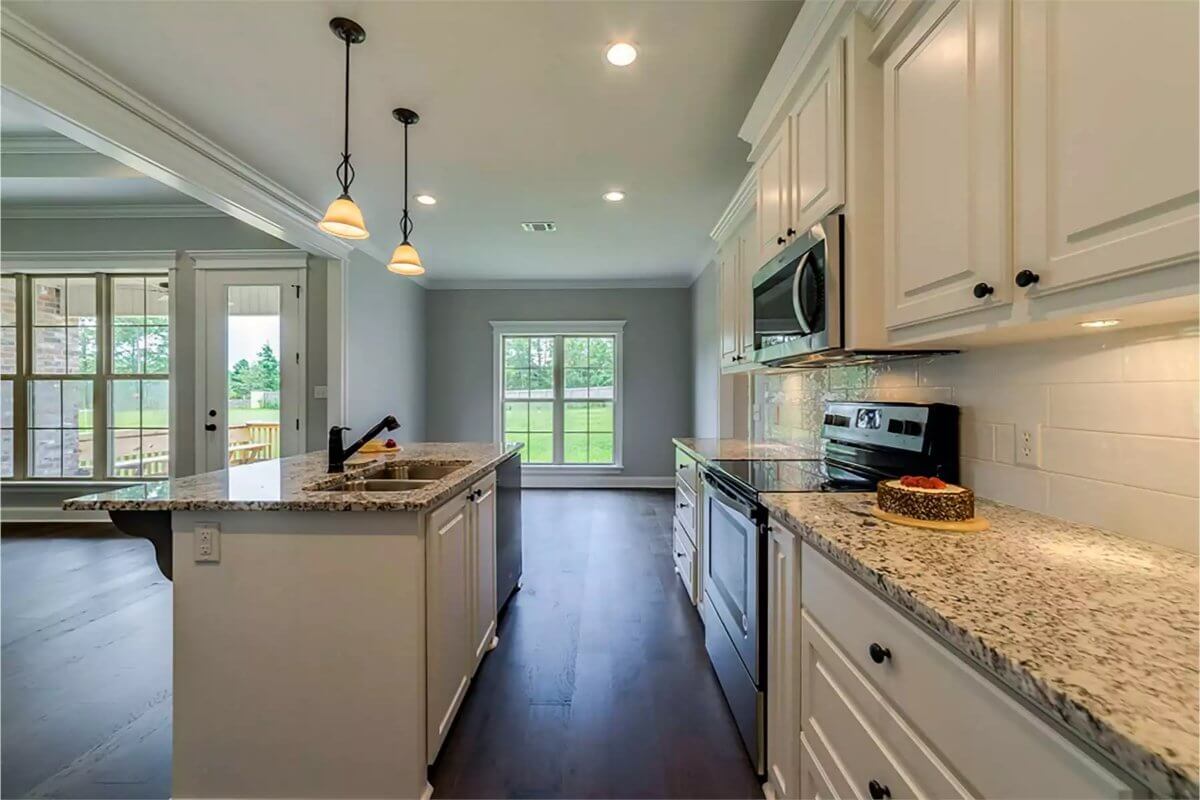
Dining Area
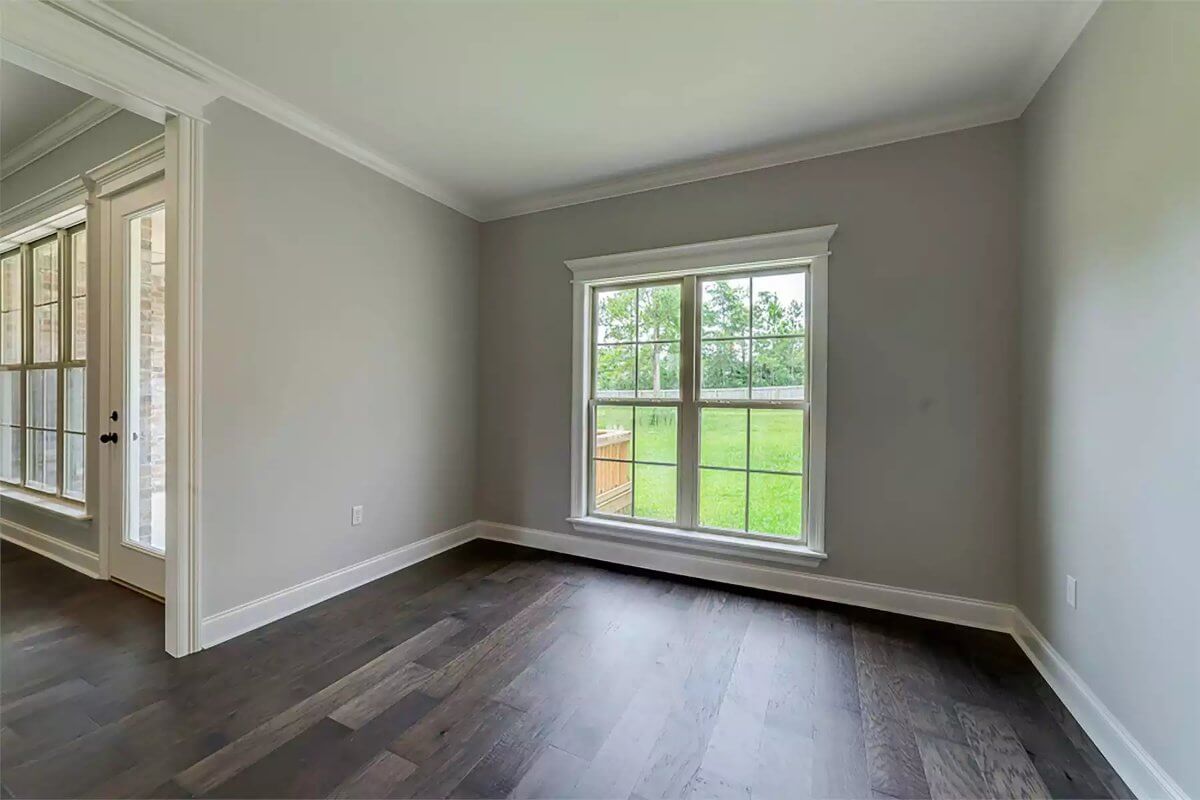
Primary Bedroom
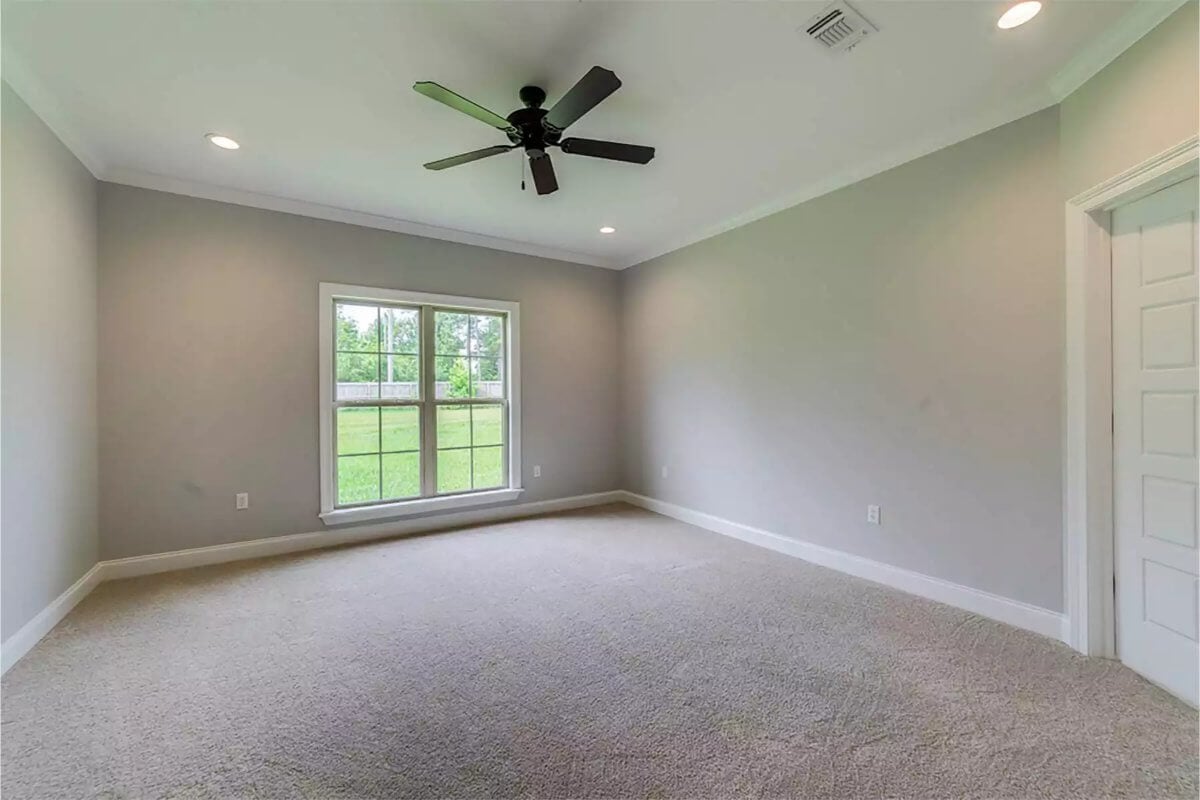
Primary Bathroom
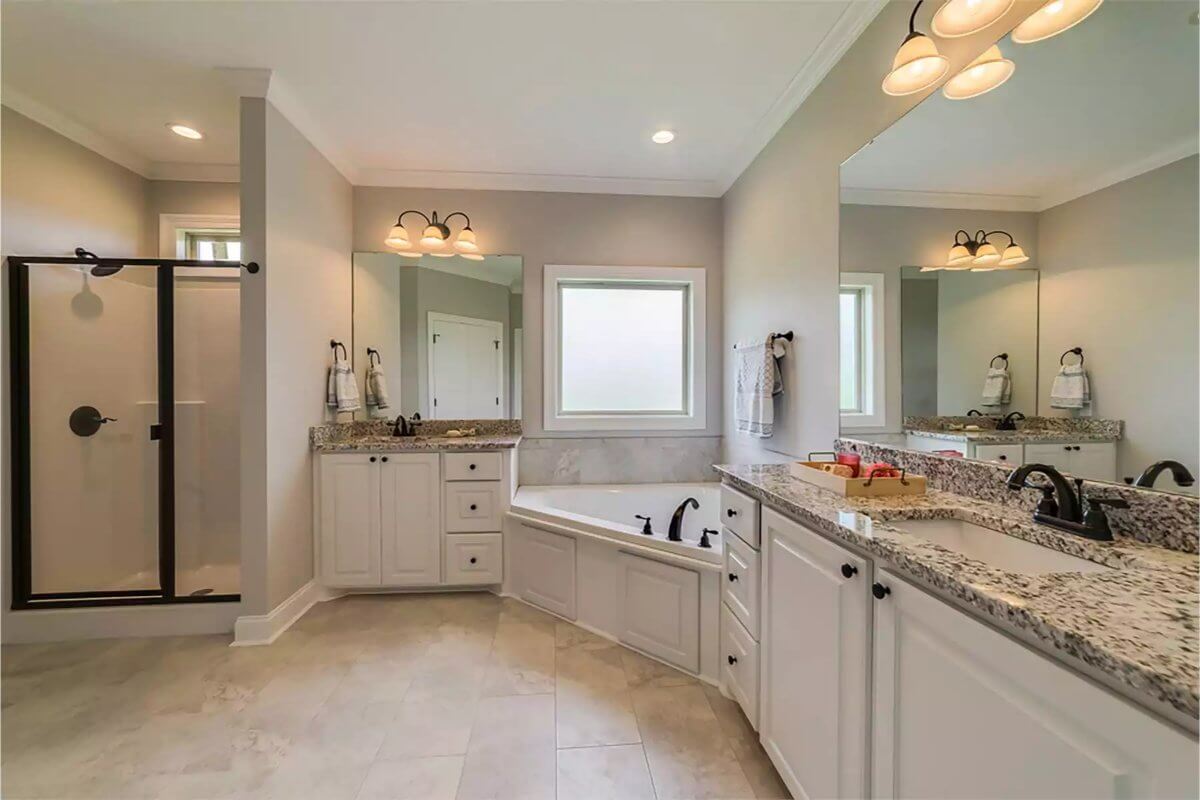
Bedroom
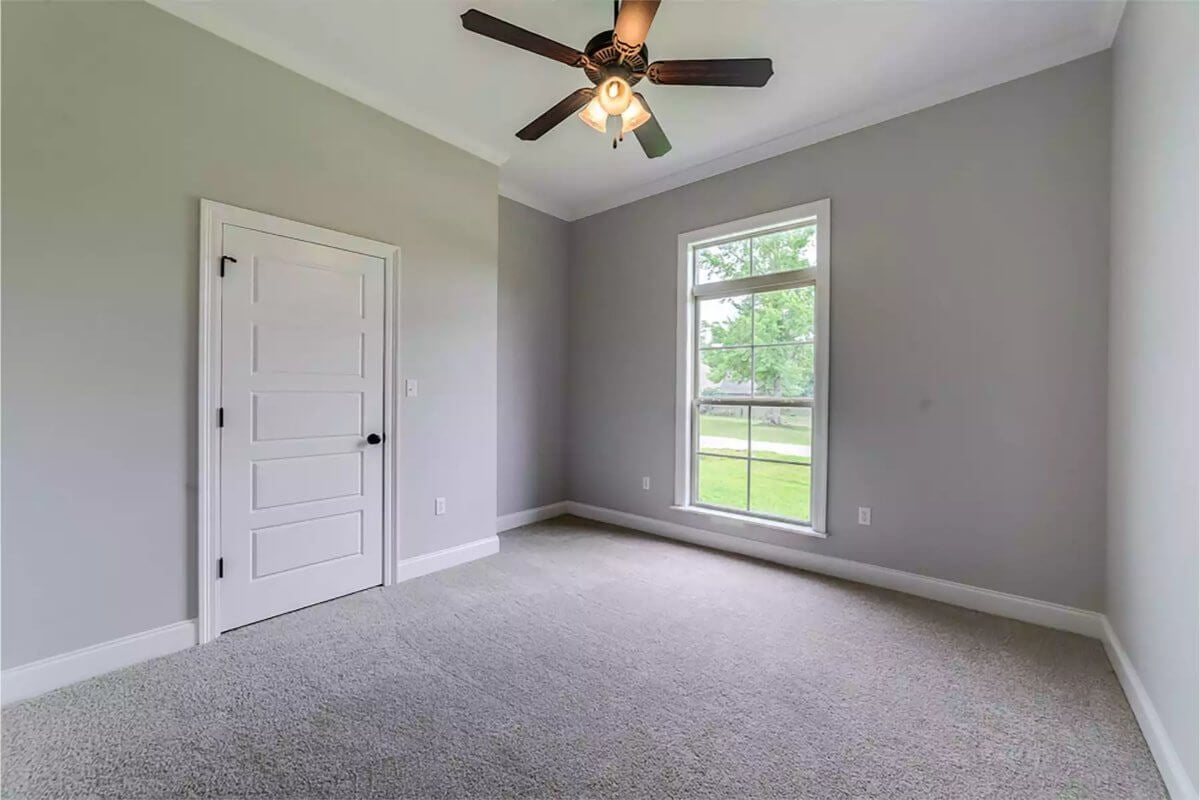
Bathroom
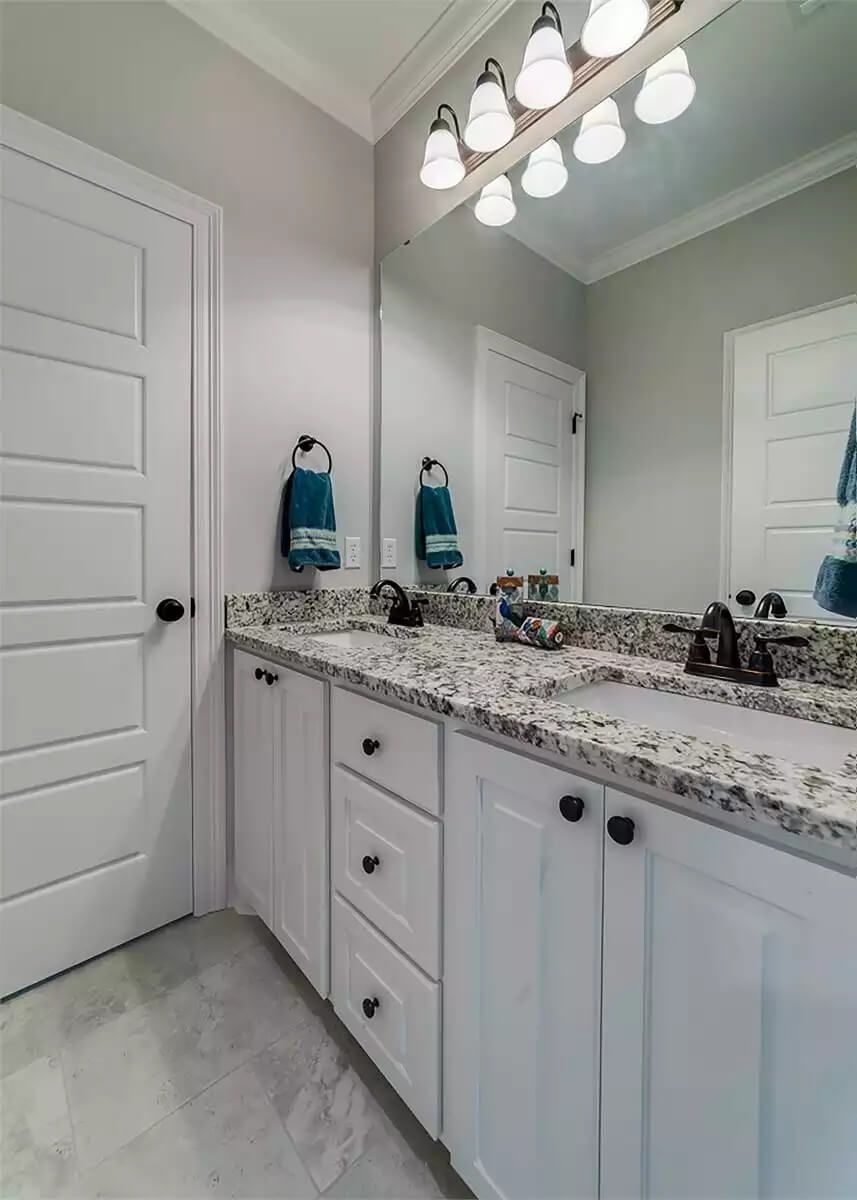
Laundry Room
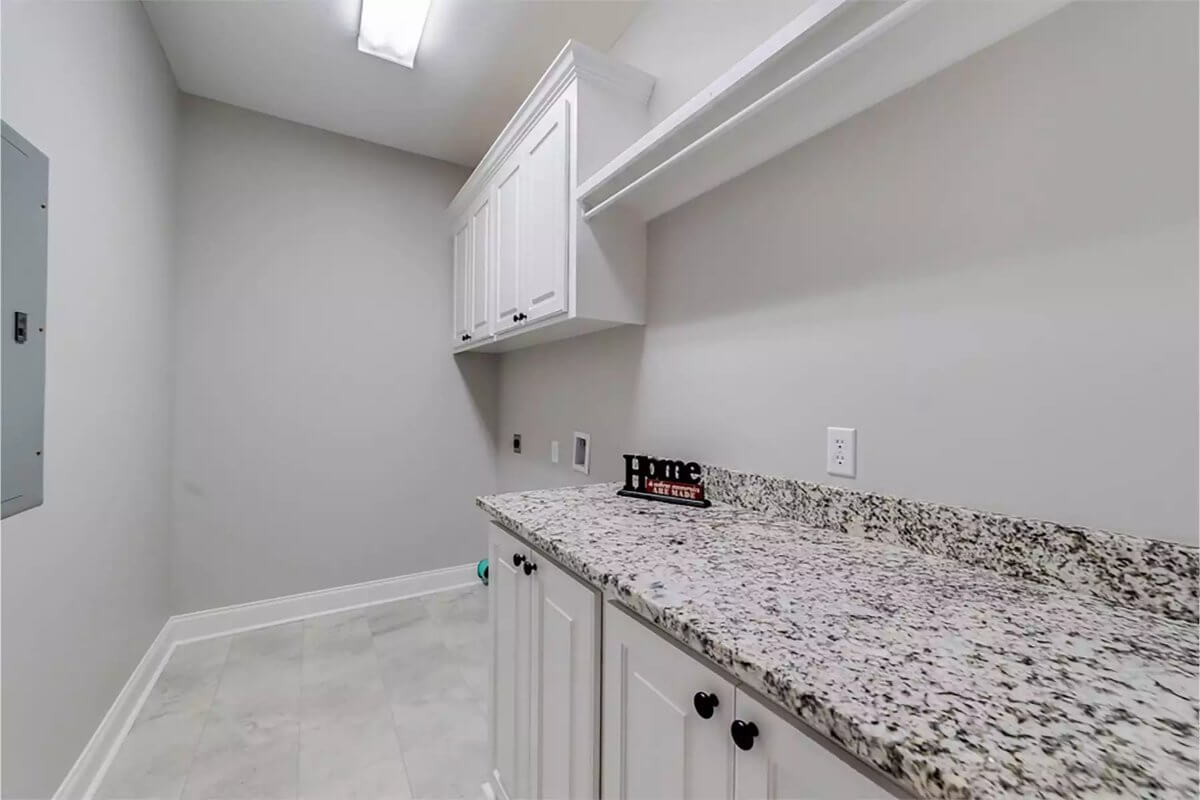
Mudroom
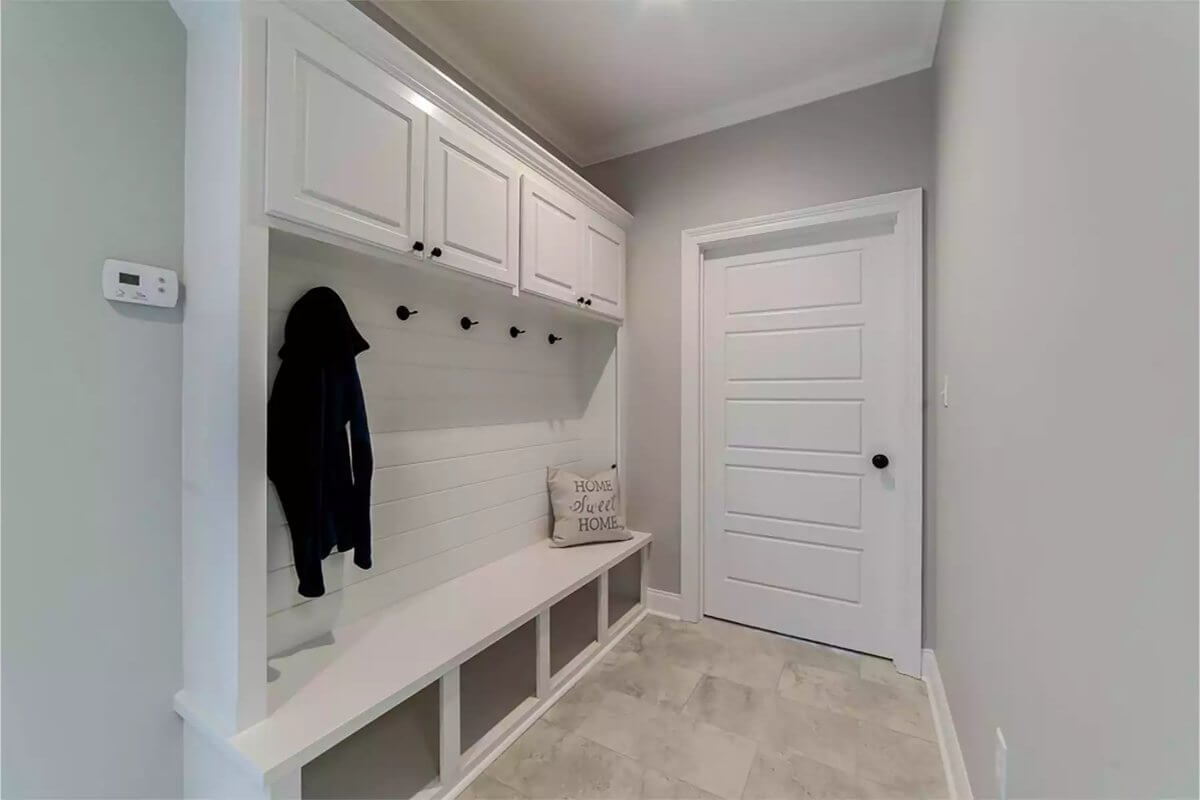
🔥 Create Your Own Magical Home and Room Makeover
Upload a photo and generate before & after designs instantly.
ZERO designs skills needed. 61,700 happy users!
👉 Try the AI design tool here
Details
This 4-bedroom brick home exudes classic country appeal with its gabled rooflines, welcoming front stoop, and rich blend of red and earth-toned brick. Board and batten shutters frame the windows, and natural wood columns add warmth to the covered entryway, creating a balanced blend of rustic and refined design. The attached two-car garage is seamlessly integrated into the structure, giving the façade a clean and cohesive look.
Inside, the thoughtful split-bedroom layout offers both privacy and functionality. The primary suite is tucked away on one side of the home, featuring a walk-in closet and a luxurious en suite bath with dual sinks, a corner tub, and a separate shower. Three additional bedrooms are positioned on the opposite side, along with a shared full bathroom.
At the heart of the home lies the open-concept great room, which connects seamlessly to the dining area and kitchen. With an eating bar and central island, the kitchen is both stylish and practical, offering generous storage including a walk-in pantry. The rear porch extends the living space outdoors, perfect for casual entertaining. A separate utility room and indoor storage add to the home’s everyday convenience, while the foyer and lockers near the entry keep things organized.
Pin It!
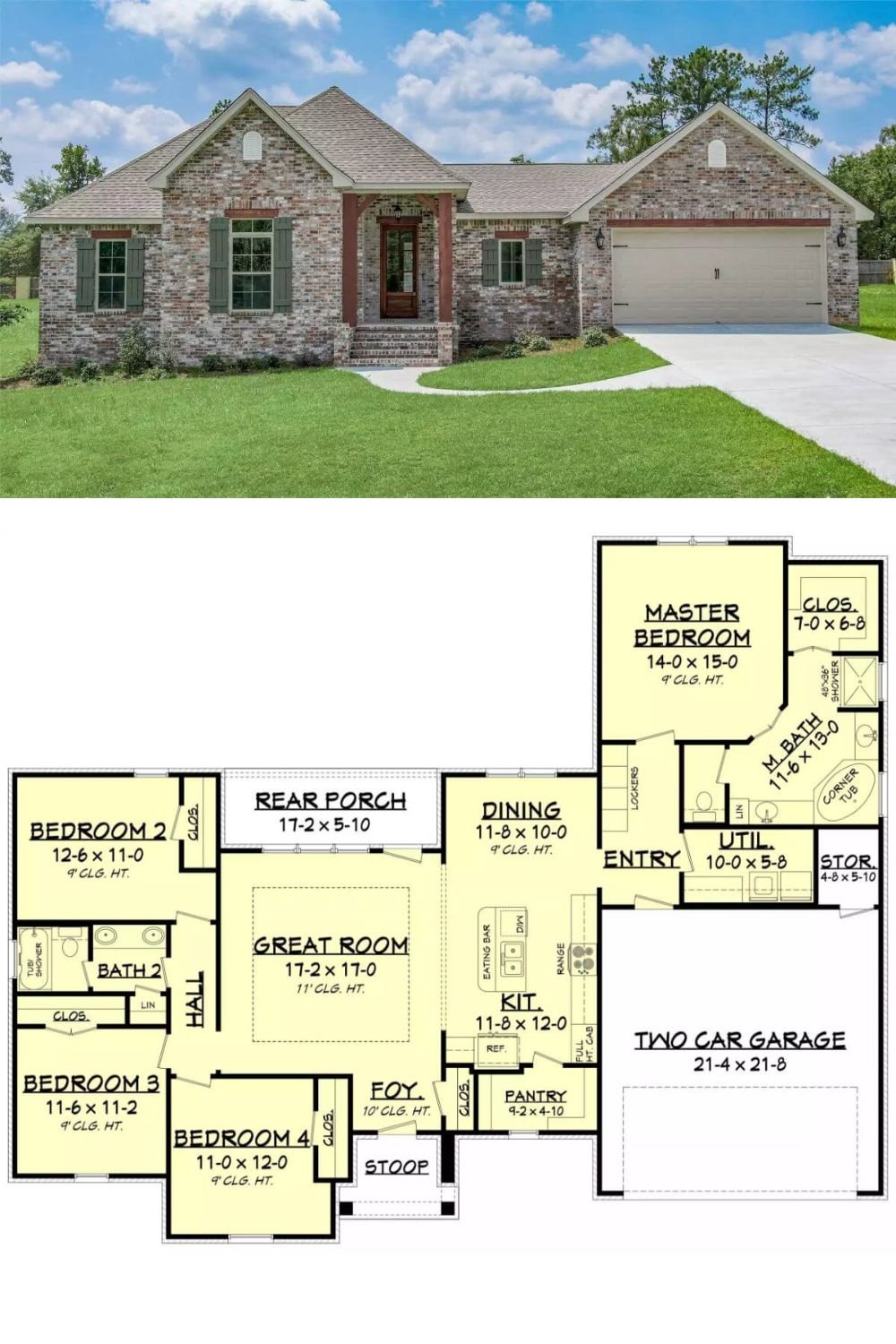
The House Designers Plan THD-10560

