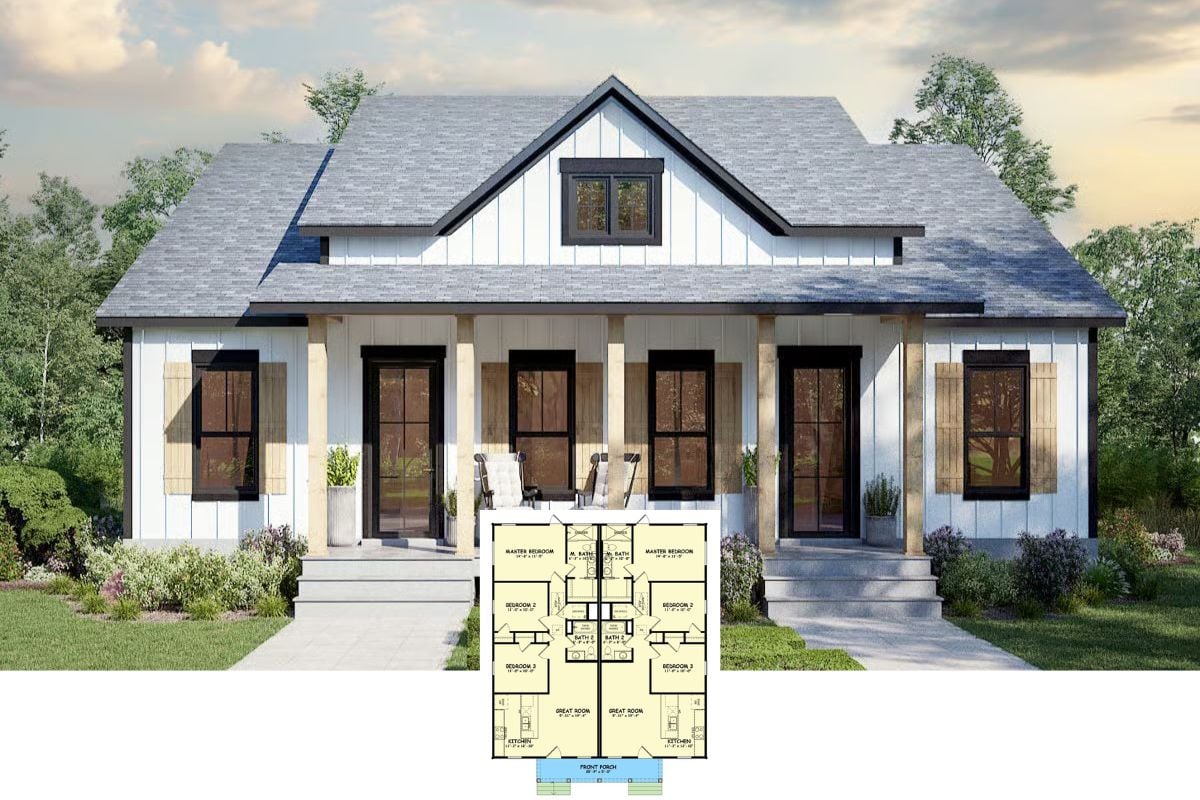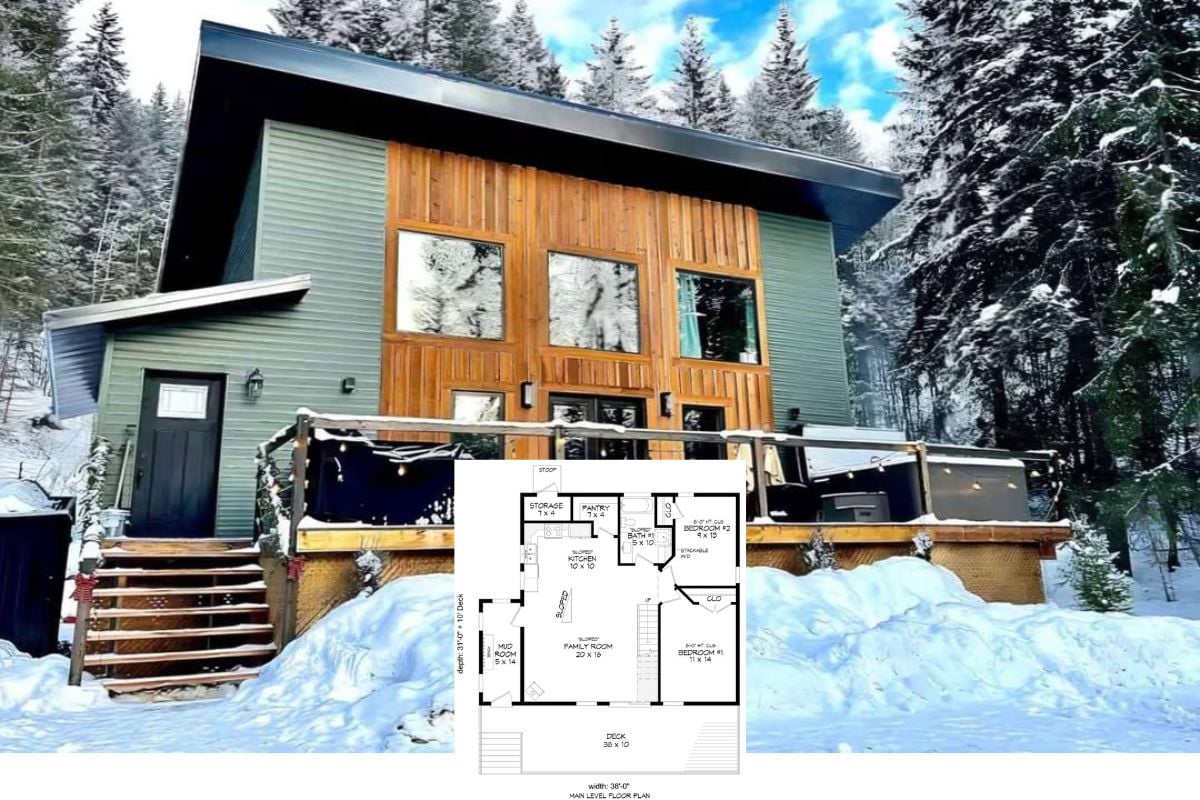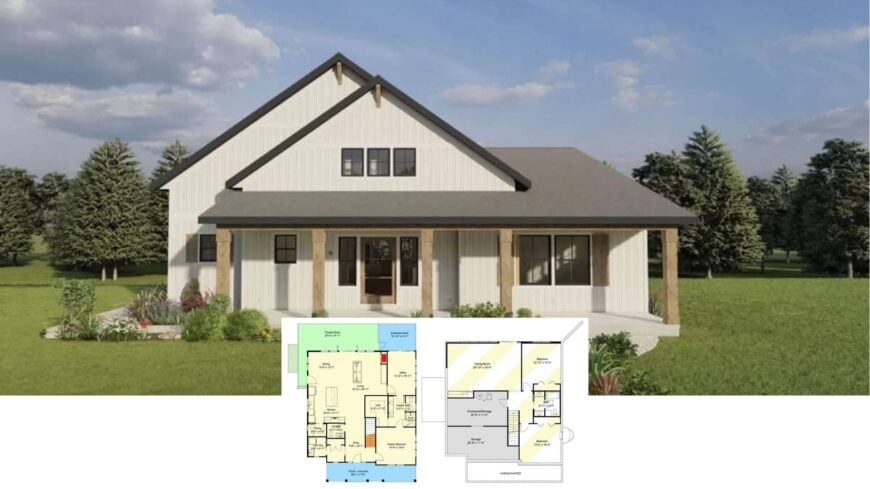
Would you like to save this?
Welcome to a modern farmhouse masterpiece that marries traditional charm with contemporary flair. Spanning an impressive 1,641 sq. ft. floor plan, this home boasts multiple inviting living spaces with three bedrooms and one and a half bathroom that flow effortlessly into dual deck areas.
With a focus on versatile, open-concept living, the design offers a spacious master suite and a cleverly appointed lower level, making this farmhouse as functional as it is stylish.
Farmhouse Facade with Striking Black Trim and Rustic Wooden Beams
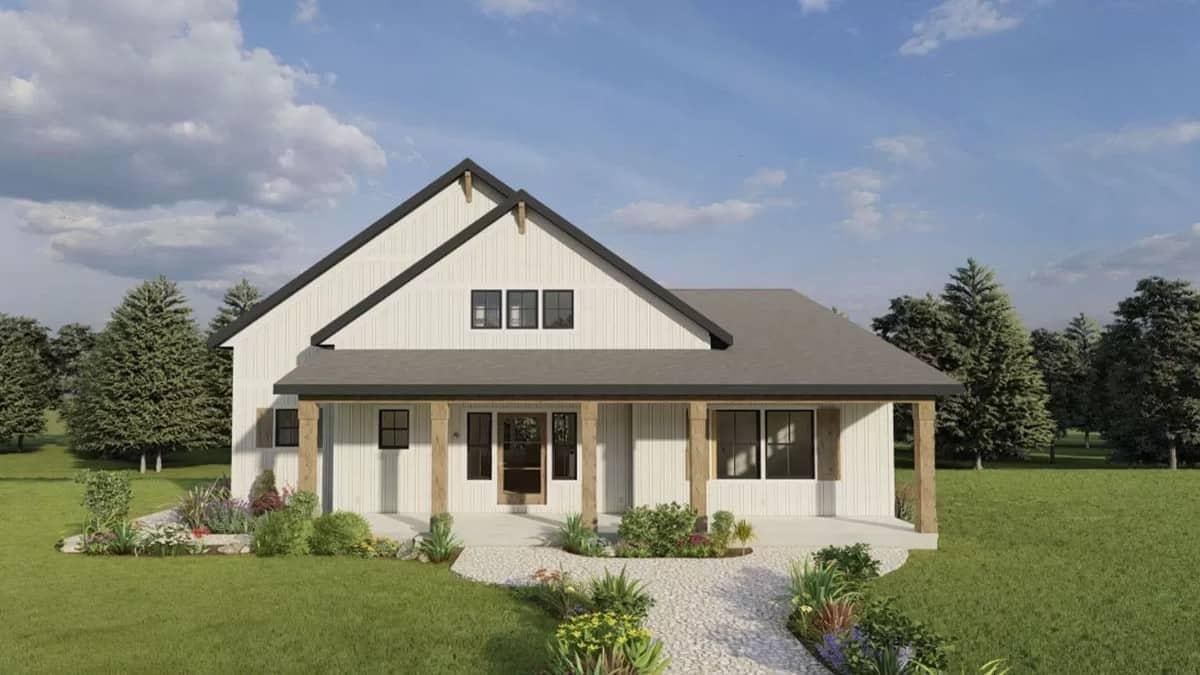
This home represents a Modern Farmhouse design, featuring classic farmhouse elements like stark black trim and rustic wooden beams.
I love how this architectural style brings together the warmth of traditional farmhouse aesthetics with clean, contemporary lines, offering both a nostalgic and innovative living environment. Prepare to explore a space that truly celebrates indoor-outdoor living with its multitude of decks and spacious, light-filled interiors.
Explore the Open Living Area Flowing into Dual Deck Spaces
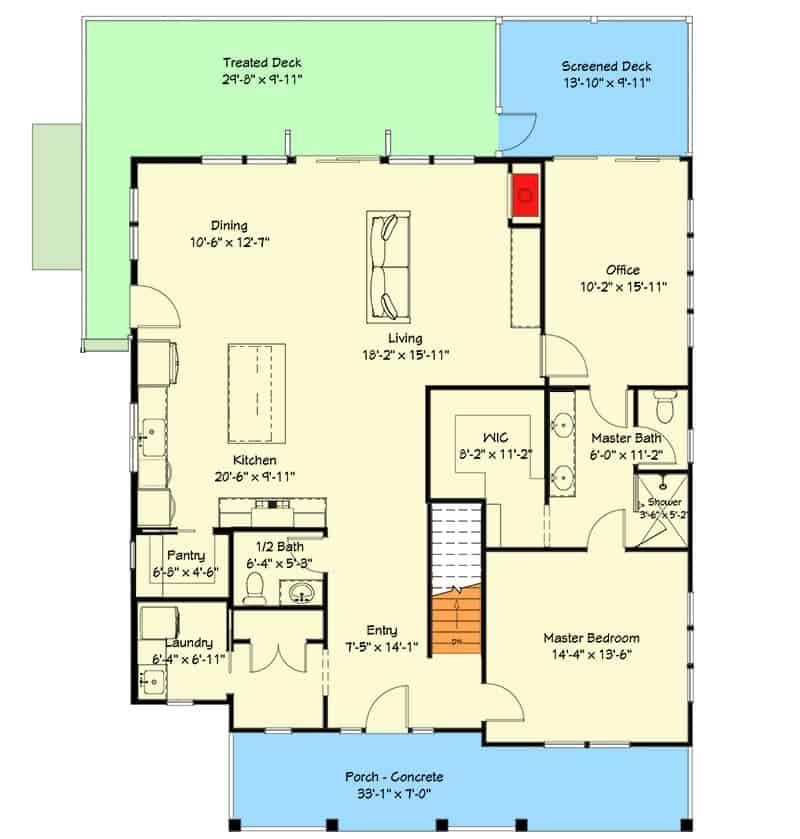
🔥 Create Your Own Magical Home and Room Makeover
Upload a photo and generate before & after designs instantly.
ZERO designs skills needed. 61,700 happy users!
👉 Try the AI design tool here
The floor plan reveals an inviting open-concept living space that seamlessly connects the kitchen, dining, and living areas. I love how it opens up to both a treated deck and a screened deck, offering plenty of options for outdoor enjoyment.
The master suite is thoughtfully positioned for privacy, complete with a spacious walk-in closet and elegant bath, making this layout both functional and stylish.
Versatile Basement Layout with a Spacious Family Room
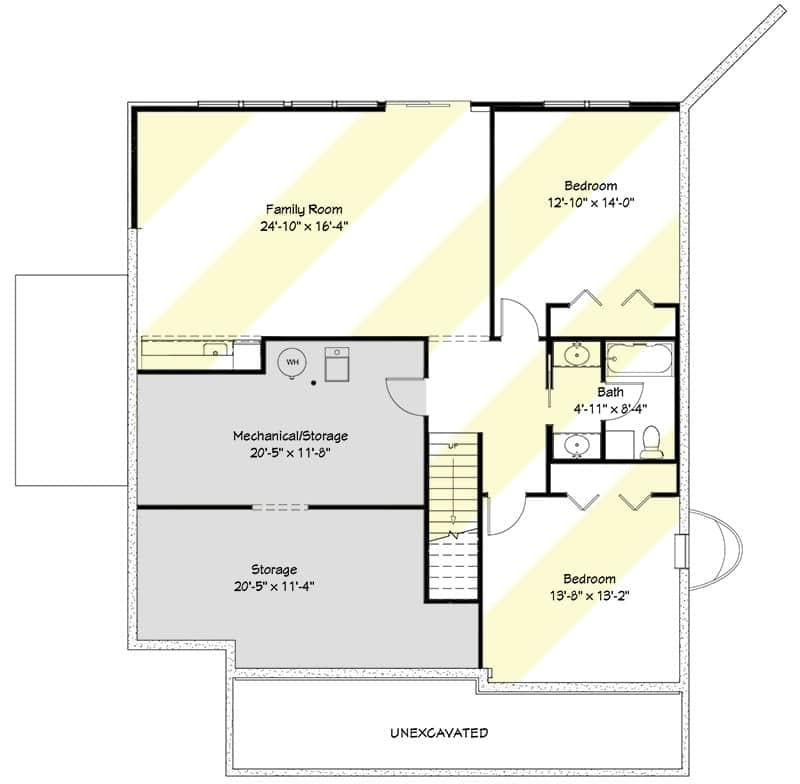
The basement floor plan features a generous family room, perfect for gathering or entertainment, with two well-appointed bedrooms ensuring guest comfort or additional living space.
I appreciate the dedicated mechanical and storage rooms, which offer practical solutions for organization. A central bathroom efficiently serves the basement area, while the strategic layout maintains privacy and functionality.
Source: Architectural Designs – Plan 149018AND
Farmhouse Charm with Clean Lines and a Relaxing Porch
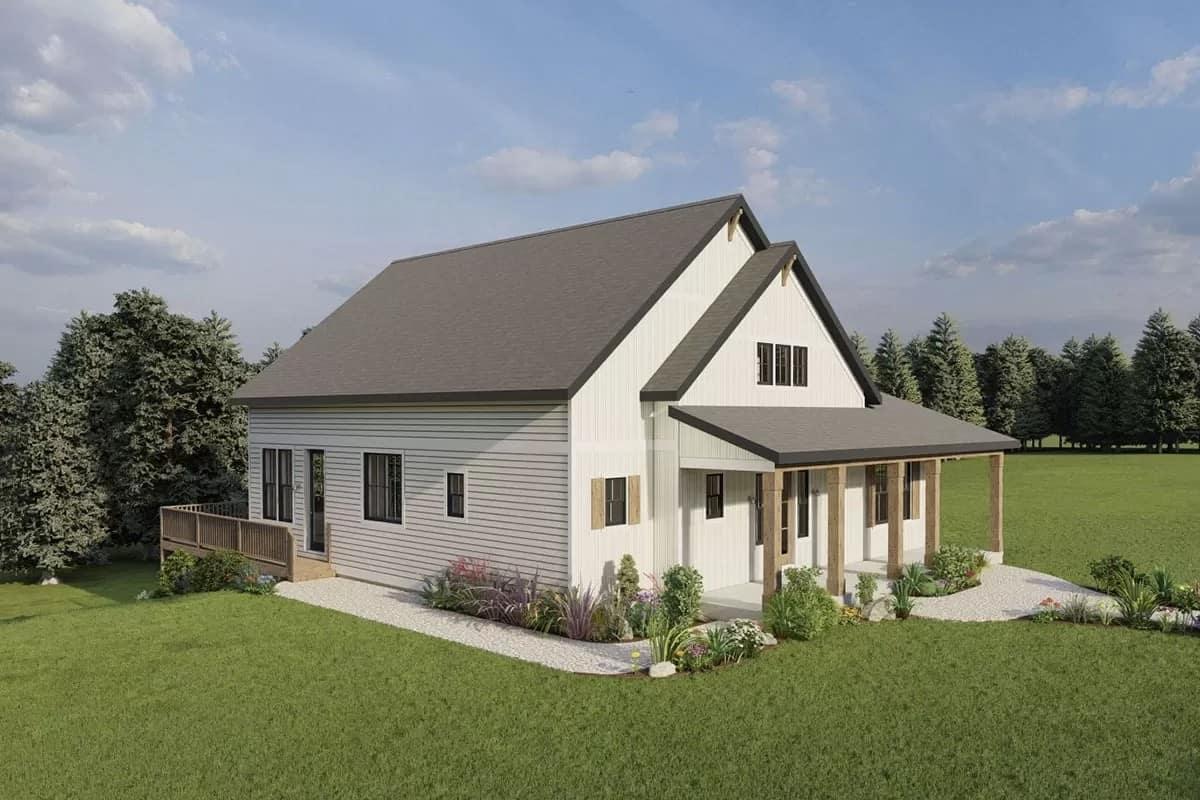
This farmhouse catches the eye with its sleek vertical siding in contrasting white and gray, providing a modern interpretation of a classic style.
The inviting porch, supported by rustic wooden posts, offers a perfect spot to relax and enjoy the outdoors. The thoughtful landscaping, with a variety of plants lining the foundation, adds a touch of natural beauty to the home’s facade.
Notice the Wraparound Deck Extending the Living Space Outdoors
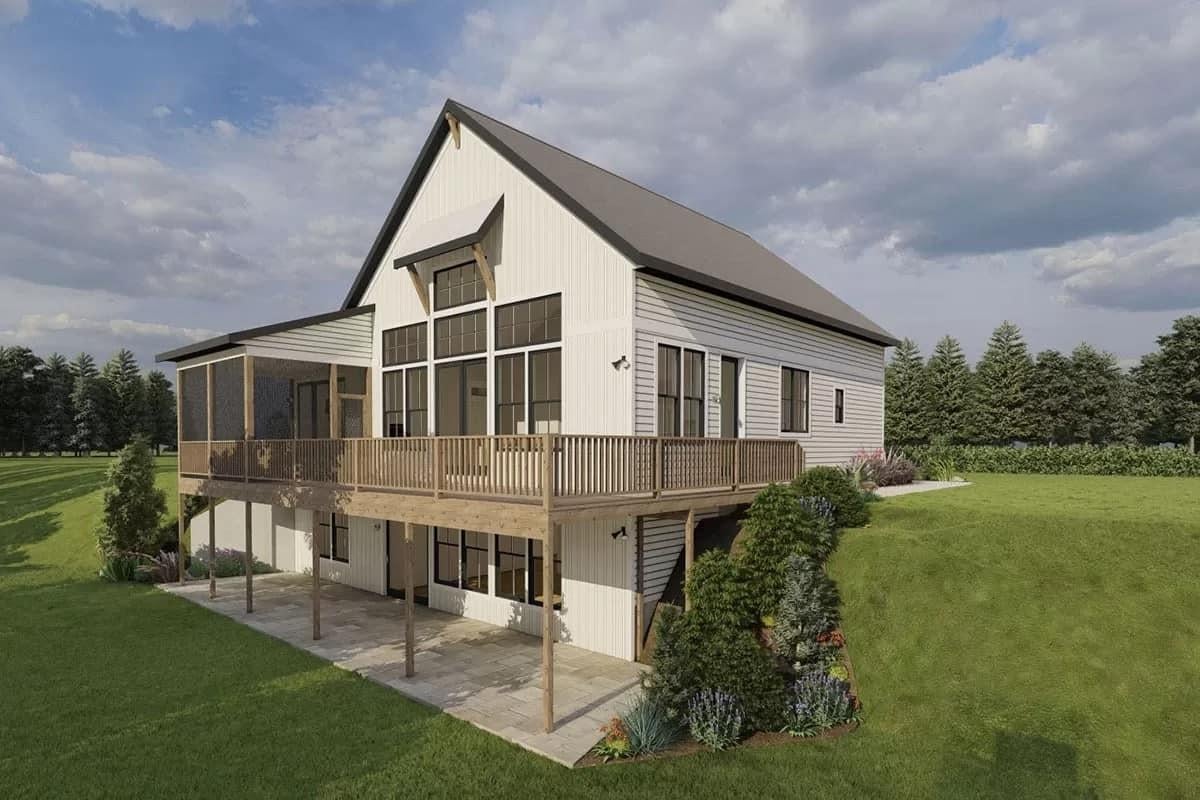
This farmhouse design features an impressive wraparound deck, perfectly extending the indoor living area to the great outdoors. I appreciate how the larger gabled end highlights striking tall windows, allowing natural light to pour into the home.
The clean vertical siding and earthy landscaping create a harmonious blend with the surrounding environment, inviting relaxation and serenity.
Look at This Screened Porch Overlooking a Sprawling Lawn
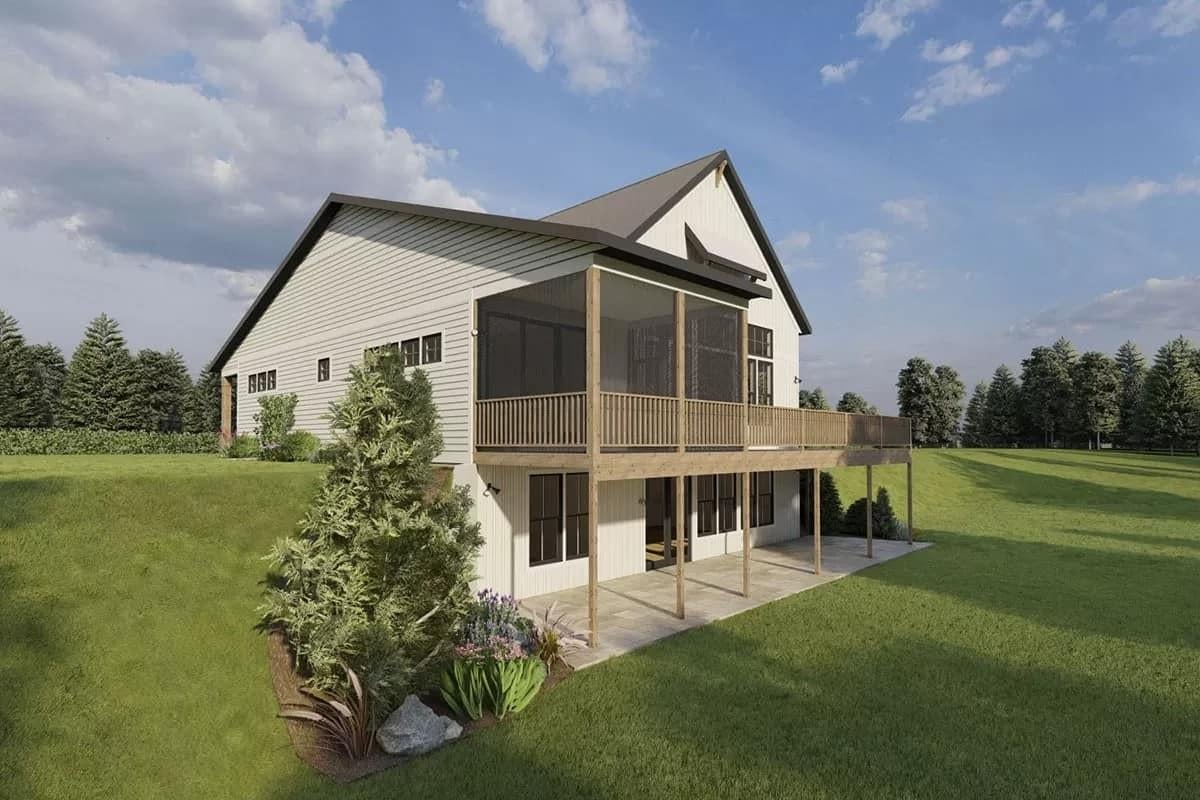
Would you like to save this?
This image captures the farmhouse’s screened porch, offering a perfect blend of outdoor privacy and comfort, overlooking a gently sloping green lawn.
I really like how the structure’s simple wooden beams complement the light siding, lending a modern yet rustic appeal. The scene invites thoughts of relaxing afternoons with a book or evenings spent enjoying the serene views.
Notice the Neat Black Pendant Lights Above This Spacious Kitchen Island
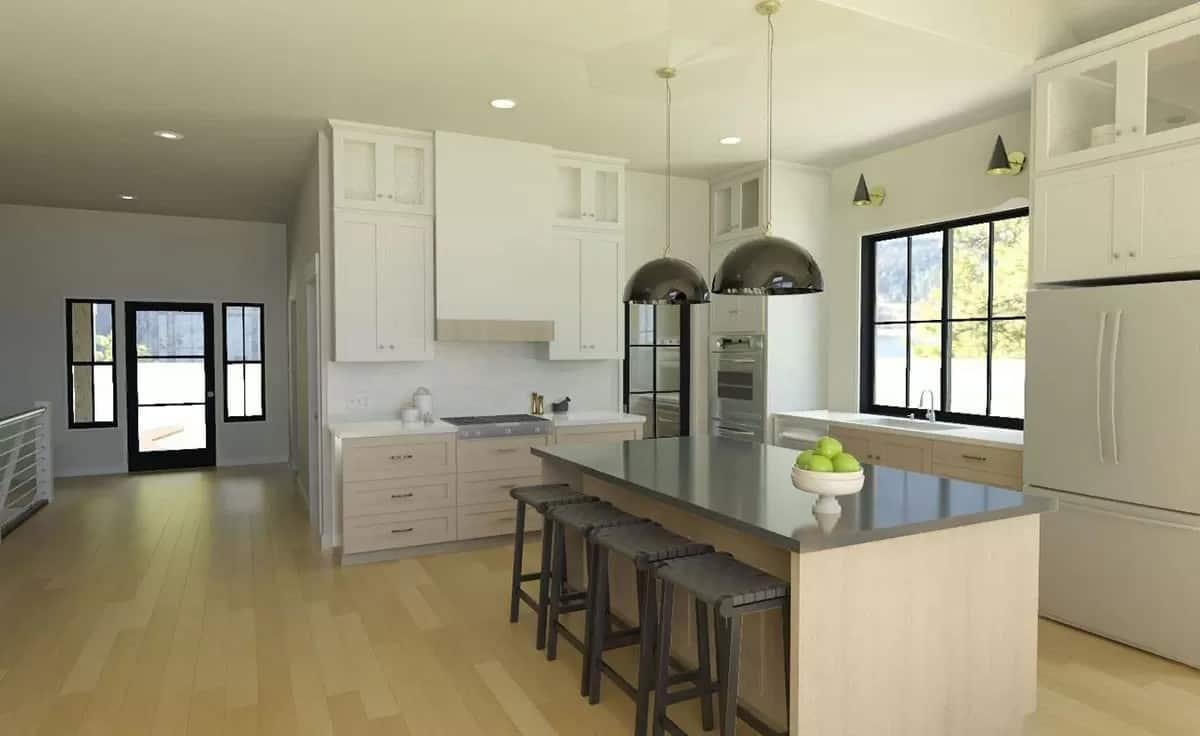
This modern farmhouse kitchen is a blend of light and dark, featuring a striking black countertop on the island which pops against the soft wood cabinetry.
I love the oversized black pendant lights that hang above the island, adding a touch of contrast and sophistication. The large windows let in natural light, beautifully illuminating the space and highlighting the clean, minimalist design.
Check Out the Neat Cabinetry Next to This Kitchen Island
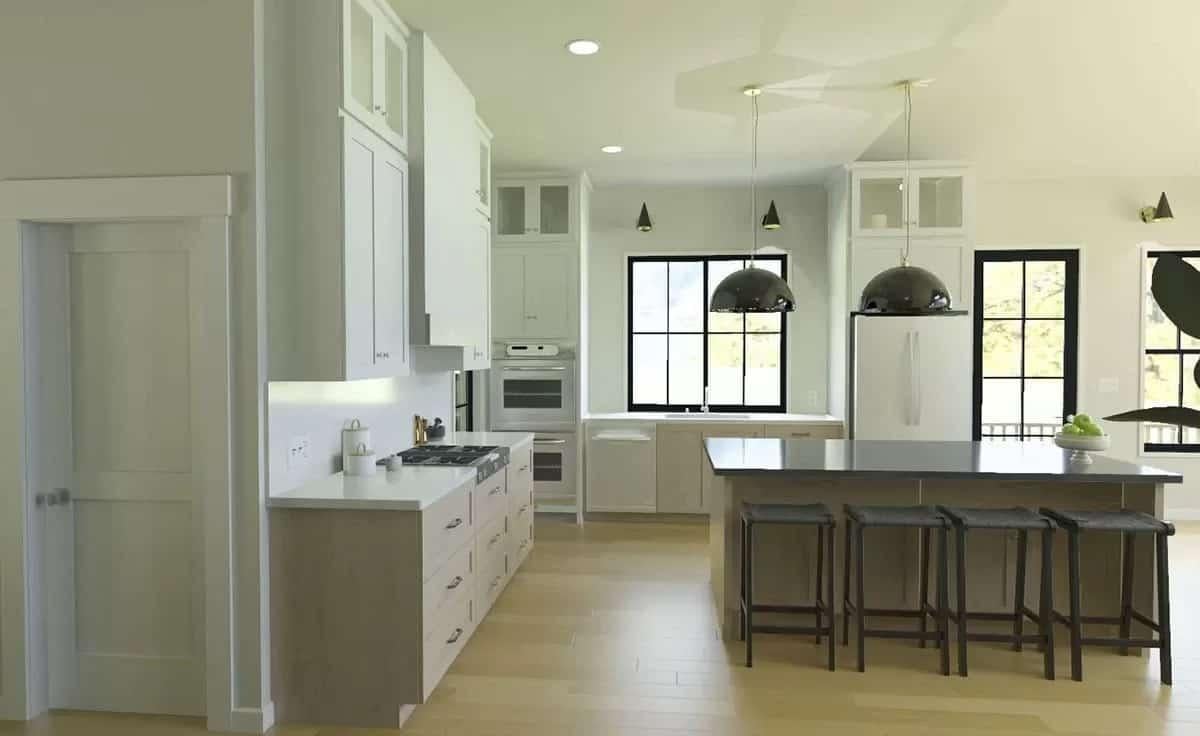
This farmhouse kitchen combines contemporary charm with functionality, featuring sleek cabinetry and a spacious island that’s perfect for gatherings.
The contrasting black pendant lights above the island draw the eye and add a sophisticated touch. Ample natural light floods in through large windows, enhancing the bright, airy atmosphere and highlighting the clean, minimalist design.
Take in the Stunning Wall of Windows in This Airy Living Area
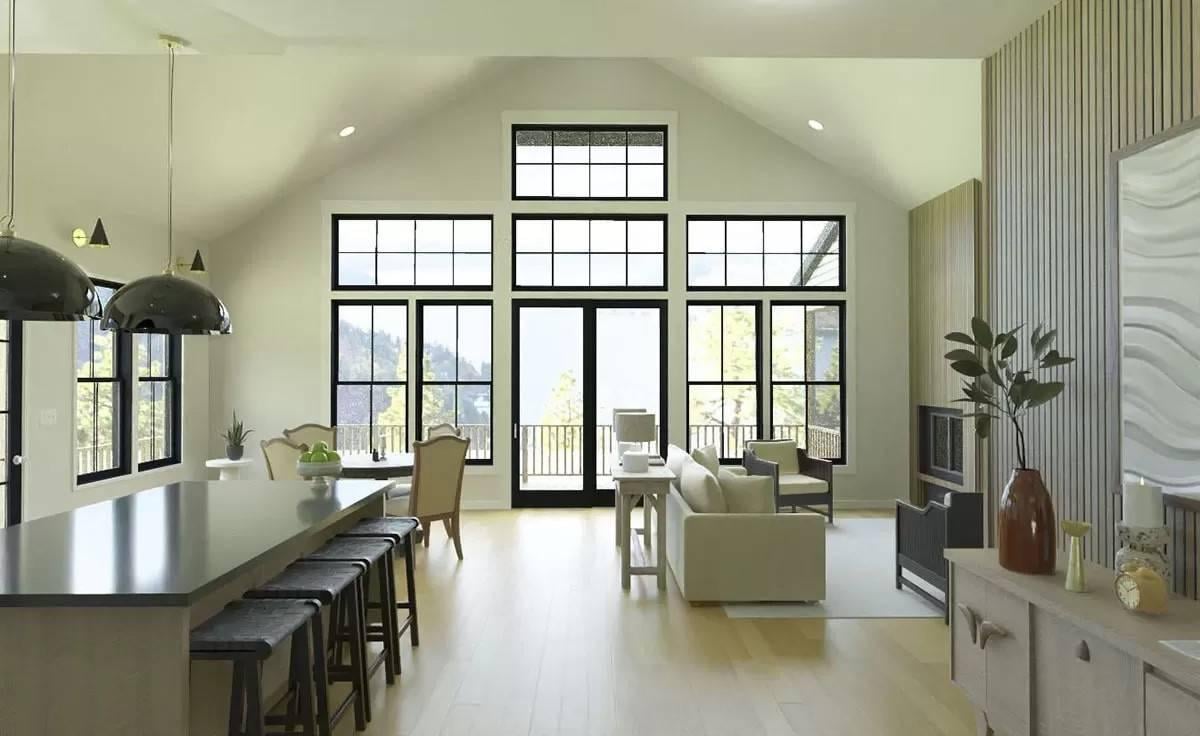
This expansive living space is dominated by a striking wall of black-trimmed windows, flooding the room with natural light and offering breathtaking views.
I love how the vaulted ceiling enhances the sense of openness, while sleek black pendant lights add a touch of modern elegance above the kitchen island. The seamless blend of dining and living areas creates a versatile space perfect for both relaxation and entertaining.
Take in the Mountain Views Through These Expansive Living Room Windows
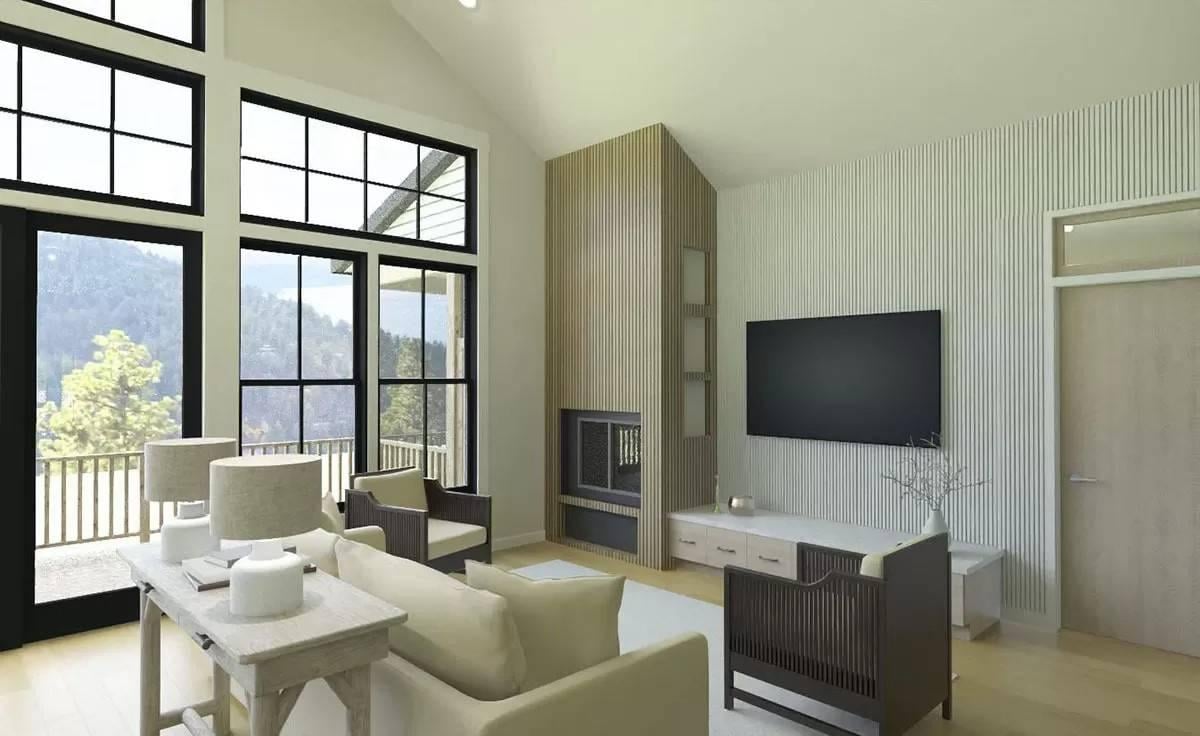
This living area is all about the stunning outdoor views, thanks to a remarkable wall of large black-trimmed windows. I love the sleek integrated fireplace and neutral color palette that keeps the focus on the natural scenery.
The vertical paneling adds a subtle texture, enhancing the room’s modern appeal without overshadowing its serene simplicity.
Look at Those Vaulted Ceilings and Expansive Windows in This Dining Area
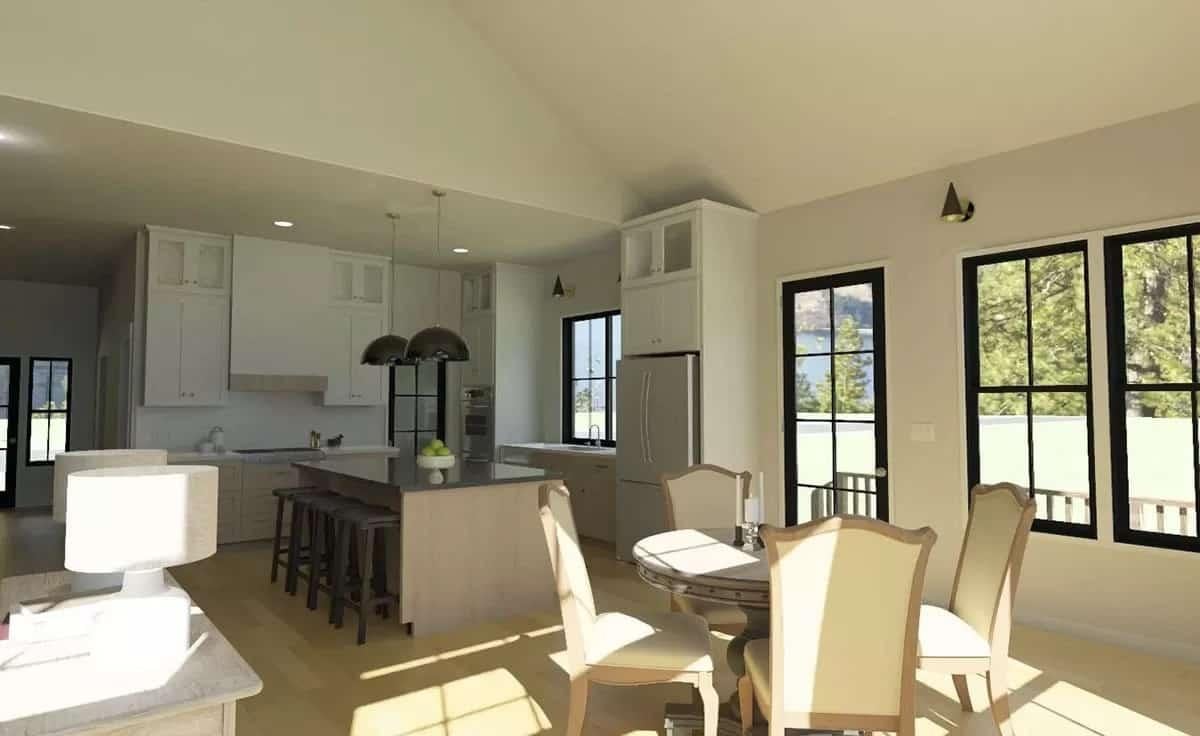
This bright dining area is a perfect example of combining modern comfort with elegance, thanks to its impressive vaulted ceilings.
I love how the large black-trimmed windows allow natural light to flood the space, enhancing the airy atmosphere. The sleek kitchen island with dark pendant lights adds a touch of contrast and sophistication, tying the open layout together beautifully.
Check Out the Textured Wall Paneling in This Peaceful Bathroom Retreat
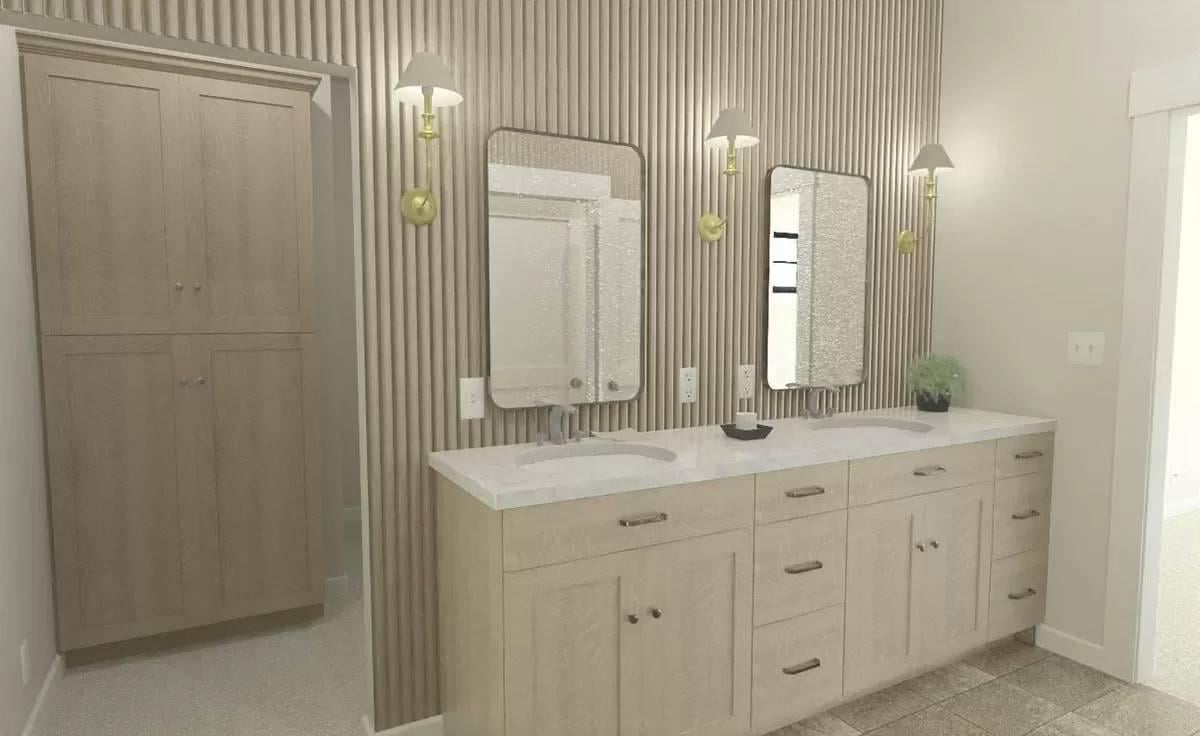
This bathroom features a sleek dual vanity with clean lines, perfectly offset by textured wall paneling that adds depth and interest.
I love how the soft lighting from the elegant wall sconces creates a warm ambiance, highlighting the understated elegance of the space. The muted color palette and simple cabinetry keep the focus on the details, making this bathroom a tranquil haven.
Source: Architectural Designs – Plan 149018AND





