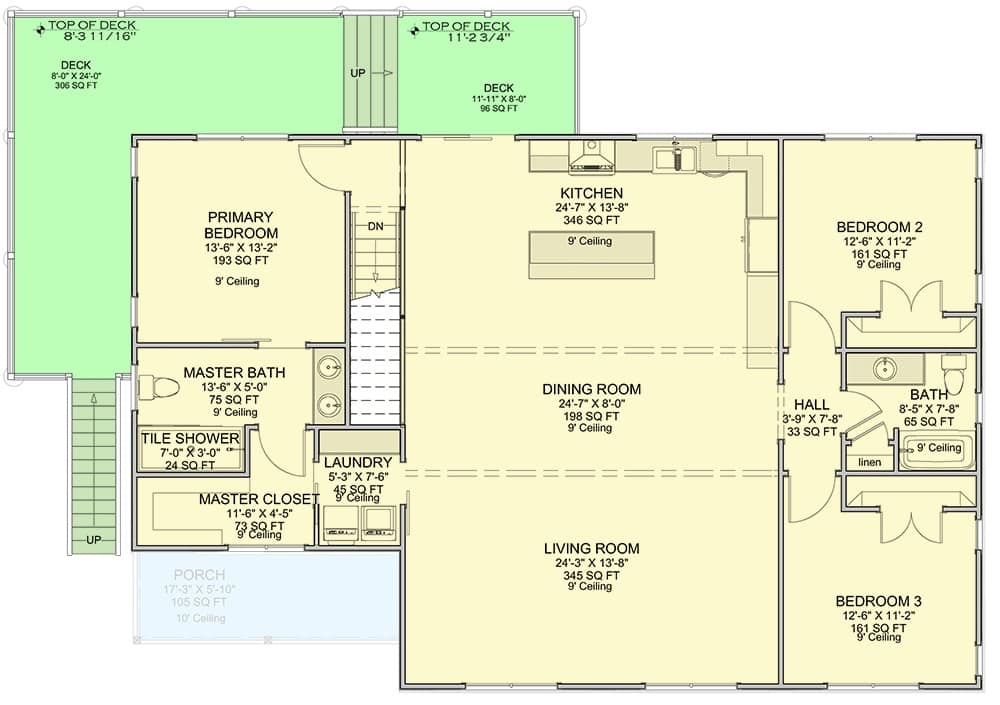Step into this captivating barn-style home featuring a sweeping rusty red roof complemented by rustic stonework and vertical wooden siding. This expansive residence offers a sprawling 2,108 sq. ft. space with a practical three-car garage, a generous living area on the first floor, and three gracefully designed three bedrooms, including a master suite and two and a half bathrooms that ensure privacy. Its perfect blend of traditional and modern elements makes it an idyllic country escape, combining aesthetics with functionality over a floor plan designed for comfort and convenience.
Barn-Style Home with Rusty Red Roof and Stonework

Would you like to save this?
This home epitomizes the classic barn-style architecture, standing proud with a distinctive cupola and symmetrical elevation. The warm red roof and robust stone and siding create a harmonious facade that exudes nostalgia and contemporary charm. With expansive decks for outdoor enjoyment and thoughtfully designed indoor spaces, this home captures the essence of rustic elegance in a modern setting, inviting you to revel in its serene countryside vibe.
Practical Ground Floor with Expansive Garage and Storage Space

This floor plan highlights a pragmatic layout featuring a sizable garage accommodating multiple vehicles. The entryway, powder room, and utility area are thoughtfully arranged to maximize functionality. Ample unfinished storage space offers flexibility for future customization or expansion.
Practical First Floor Layout with Spacious Open-Plan Living

🔥 Create Your Own Magical Home and Room Makeover
Upload a photo and generate before & after designs instantly.
ZERO designs skills needed. 61,700 happy users!
👉 Try the AI design tool here
This floor plan reveals a practical layout featuring a seamless flow between the kitchen, dining, and living areas. The primary bedroom is thoughtfully positioned for privacy and includes a master bath and walk-in closet. Two additional bedrooms share a bath, and the laundry room is conveniently located near the main entrance, enhancing everyday functionality.
Source: Architectural Designs – Plan 300066FNK
That Red Roof Pop Against the Stone Base in This Country Home

This barn-style home combines classic rural design with modern flair, highlighted by its striking red metal roof. The stone base provides a sturdy foundation, complementing the vertical siding for a balanced look. A side staircase leads to a wooden deck, perfect for enjoying the tranquil forest setting.
Check Out That Spacious Wraparound Deck with Mountain Views

This barn-style home features a generous wraparound deck, perfect for enjoying serene views of the surrounding landscape. The warm red roof and vertical siding provide a charming rural touch, while the sturdy stone base ensures durability. A classic cupola adds an elegant finishing accent, complementing the design.
Explore the Wide Wooden Deck Complementing the Stone Foundation

This rear view of the barn-style home showcases an expansive wooden deck extending the outdoor living space. The sturdy stone foundation provides a rustic base, while the light vertical siding and red metal roof create a cohesive aesthetic. A classic cupola tops the roof, adding a traditional accent to this countryside retreat.
Spot the Cupola Topping This Classic Barn-Style Home

Would you like to save this?
This barn-style home blends rustic charm with modern lines, featuring a striking cupola that adds a traditional touch. The warm red metal roof pairs beautifully with the light vertical siding and sturdy stone foundation. With functional garage doors below, it seamlessly integrates practicality with aesthetic appeal in a lush rural setting.
Organized Entryway with Functional Cubby Storage

This entryway combines practicality with minimalist design. It features open cubby storage and wall hooks for convenience. The soft gray cabinetry contrasts with the rich wood flooring, creating a warm, modern atmosphere. A simple bench adds seating and extra organization, perfect for a busy household.
Welcoming Open-Plan Living Room with Natural Light and Neutral Tones

This spacious living room embraces an open-plan concept, seamlessly connecting with the dining and kitchen areas. The neutral palette of browns and creams enhances the natural light filtering through large windows, creating a calm and airy atmosphere. A mix of modern and rustic furnishings, including a plush sofa and wooden coffee table, adds warmth and character to this versatile family space.
Check Out That Sprawling Kitchen Island with Barstools

This open-plan kitchen and dining area highlights a massive island that serves as a functional centerpiece, perfect for casual meals or entertaining. The sleek black range hood and minimalist pendant lighting contrast beautifully with the light cabinetry and backsplash. Natural light floods the space through large windows and patio doors, seamlessly connecting the indoors to the lush outdoor surroundings.
Explore the Calm Ambiance with This Canopy Bed and Barn Door Accent

This bedroom showcases a modern canopy bed framed by natural light streaming through large windows, creating a serene retreat. The wooden barn door adds a rustic touch, seamlessly blending with the minimalist decor. A woven rug and simple wooden bench enhance the room’s warmth and elegance.
Simple Minimalist Bathroom with a Subway Tile Shower

This bathroom embraces a minimalist design with its clean lines and soothing neutral palette. The large subway-tiled shower provides a modern touch, complemented by a wide vanity with double sinks. A generously sized mirror and sleek lighting enhance the room’s spacious and airy feel, making it a practical and serene retreat.
A Peaceful Bedroom with Soft Textures and a Green View

This bedroom exudes calmness with its simple, minimalist design. It features a low-profile wooden bed framed by large windows that invite natural light. The bedding’s soft, neutral tones enhance the space’s tranquility, while a textured rug adds warmth. A potted plant in the corner introduces a refreshing touch of nature, connecting the interior to the lush greenery outside.
Source: Architectural Designs – Plan 300066FNK






