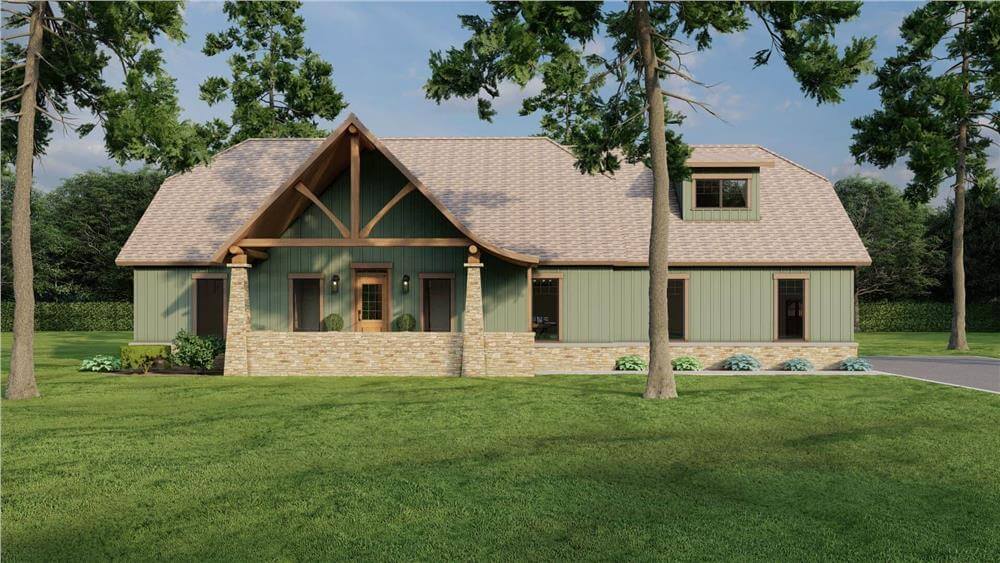
Specifications
- Sq. Ft.: 1,982
- Bedrooms: 3
- Bathrooms: 2
- Stories: 1
- Garage: 2
The Floor Plan

Front View

Right View

Left View

Rear View

Great Room

Great Room

Great Room

Dining Room

Kitchen

Kitchen

Kitchen and Breakfast Nook

Breakfast Nook

Details
This country-style home features a charming facade with a blend of wood and stone finishes. A dramatic gabled entry with exposed timber beams and stone columns gives the facade a warm and inviting feel. The sloped roofline adds to the cottage-like charm, while large windows allow ample natural light inside.
The covered porch welcomes you into a vaulted foyer and great room, seamlessly connecting to the open kitchen with an island and pantry. Adjacent, the dining room features a boxed ceiling, while a breakfast nook opens to a screened porch for outdoor relaxation.
The primary suite is tucked behind the garage, with the laundry and storage nearby. It comes with a tray ceiling, a walk-in closet, and a spa-like bathroom. Two additional bedrooms share a full bath on the opposite side. The attached garage offers extra storage and direct home access for convenience.
Pin It!

The Plan Collection – Plan 153-1762






