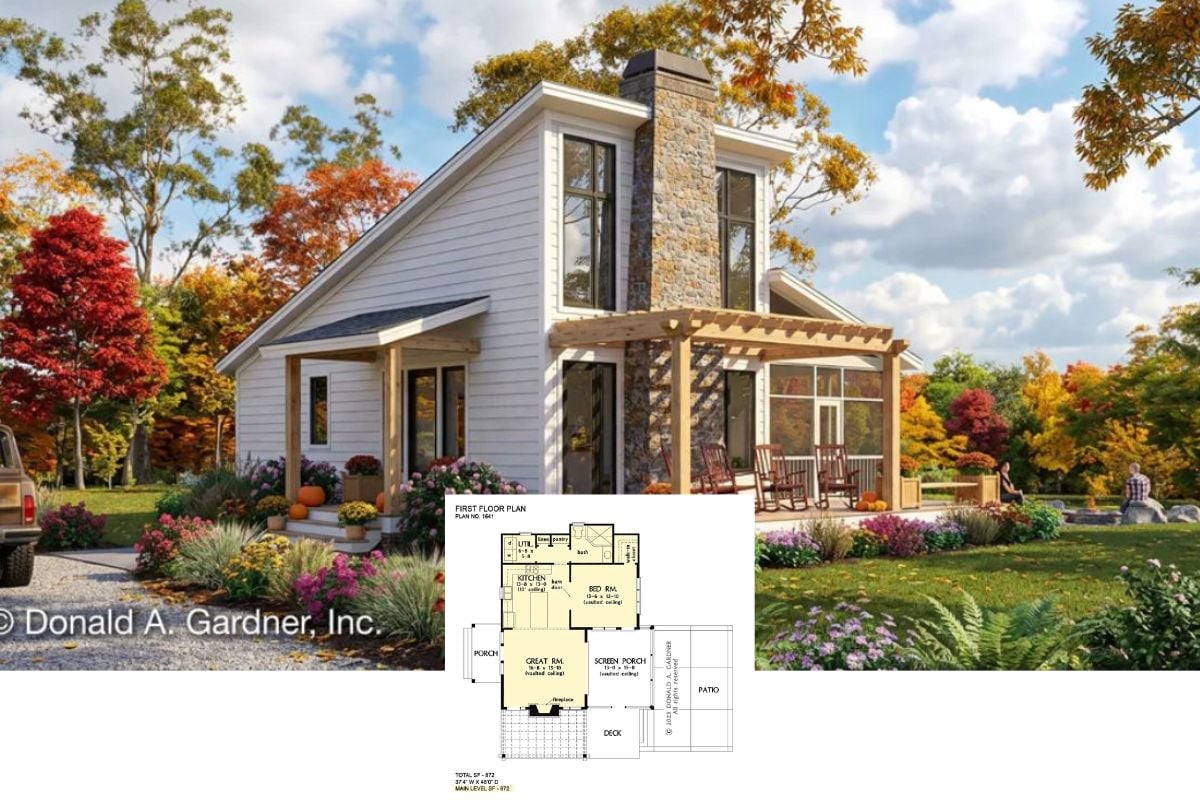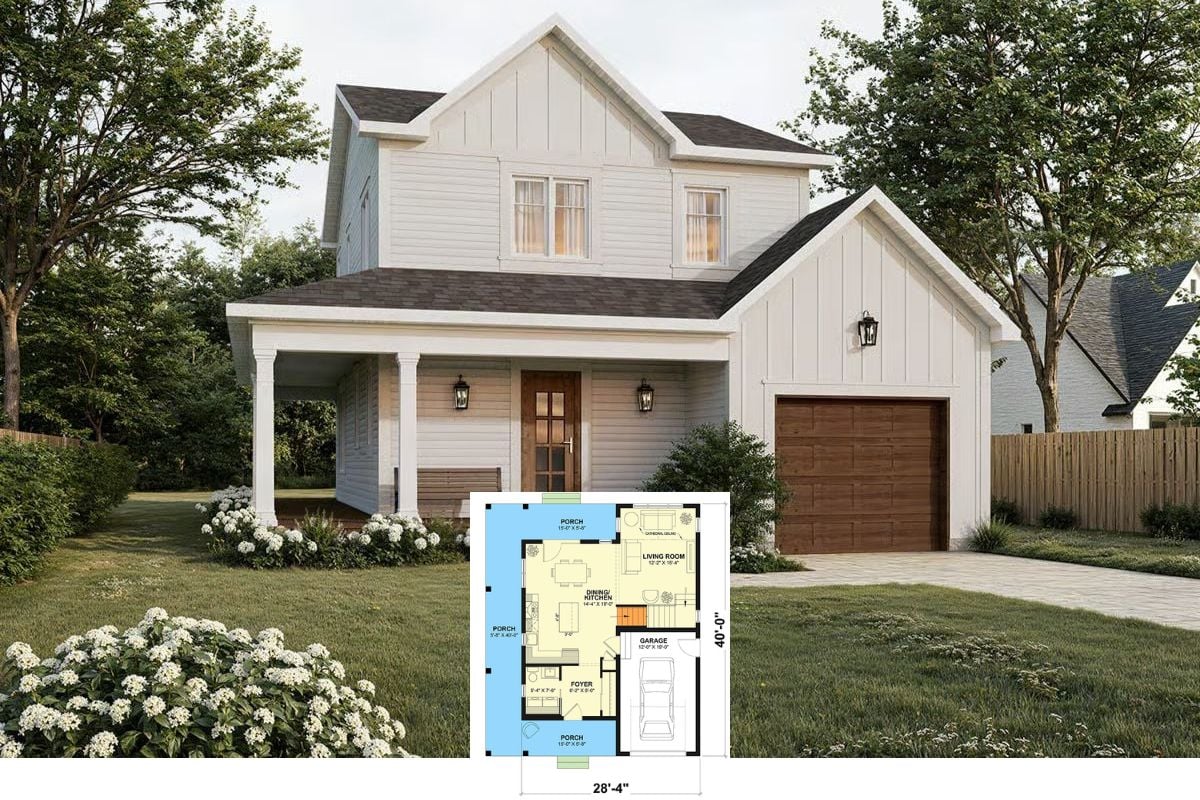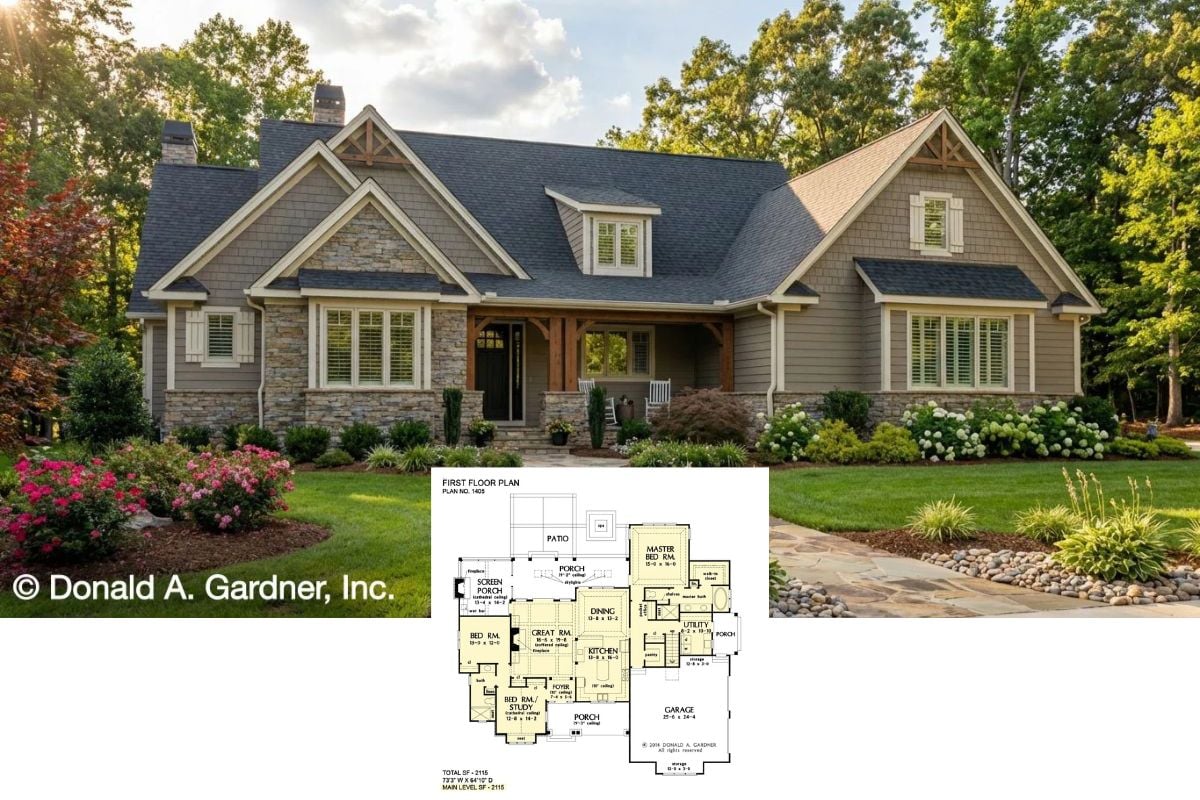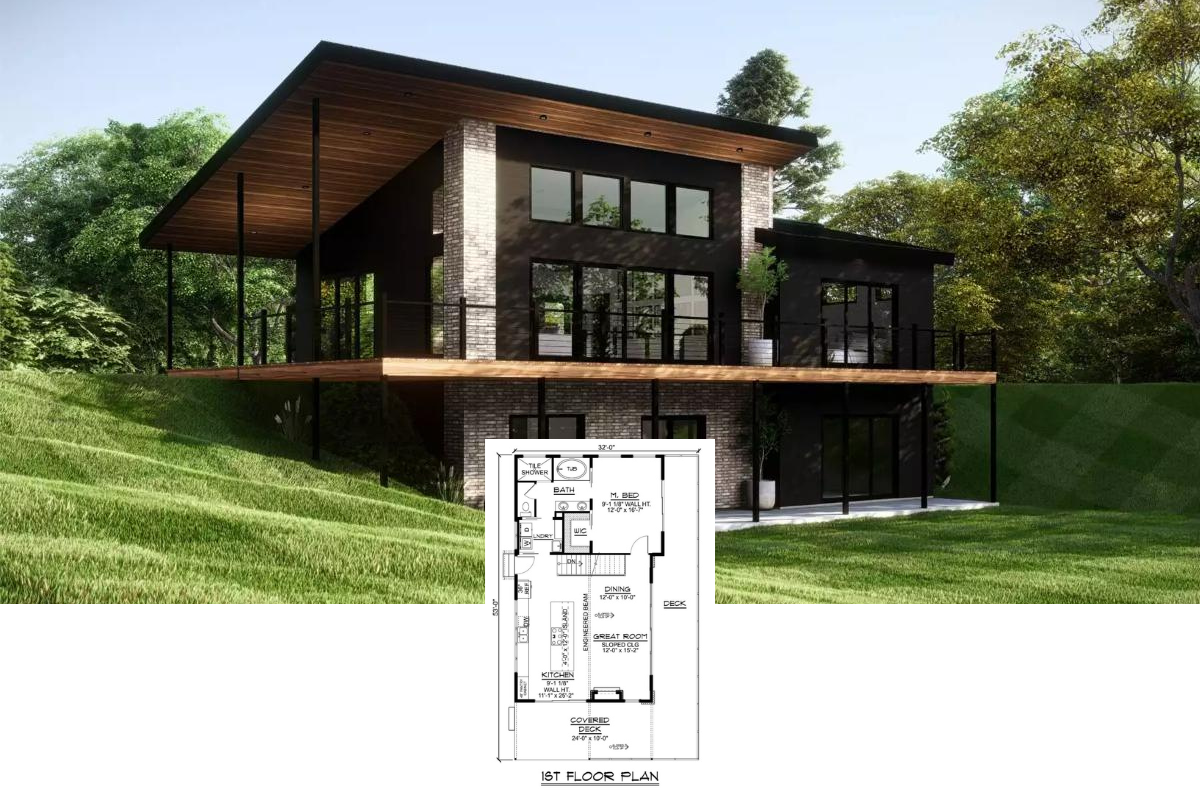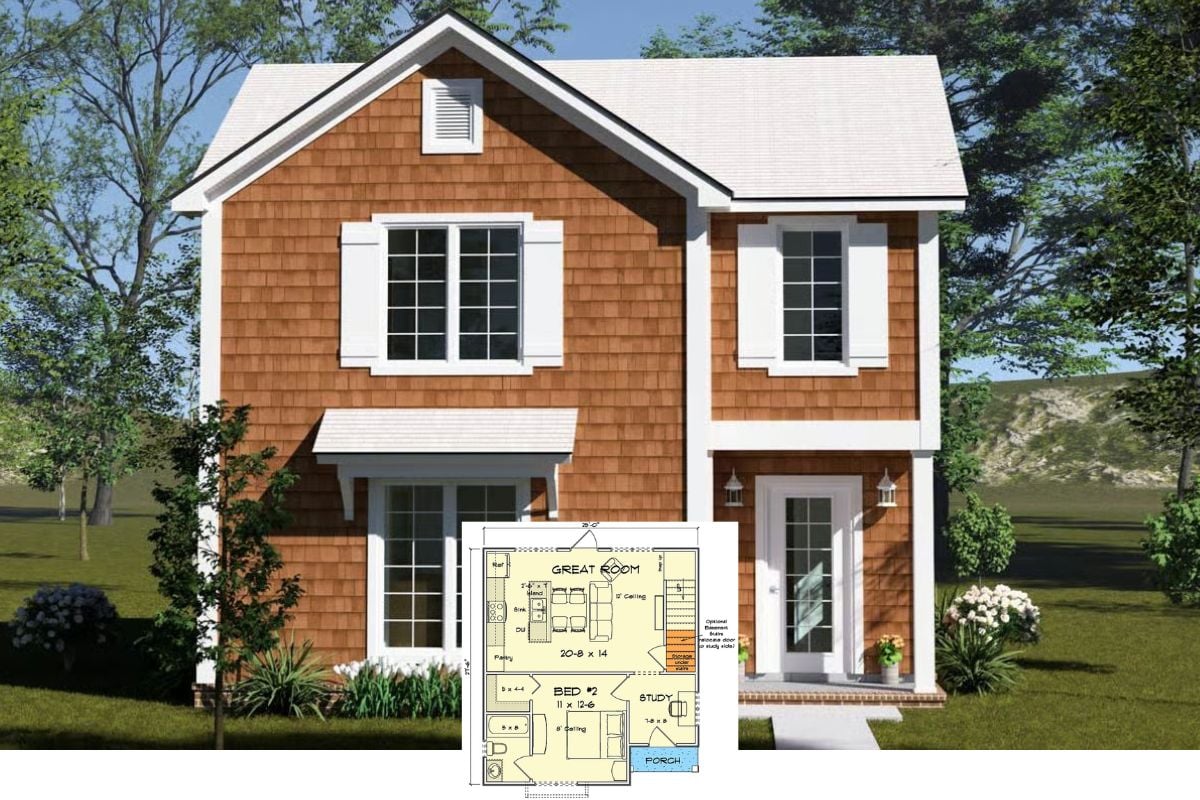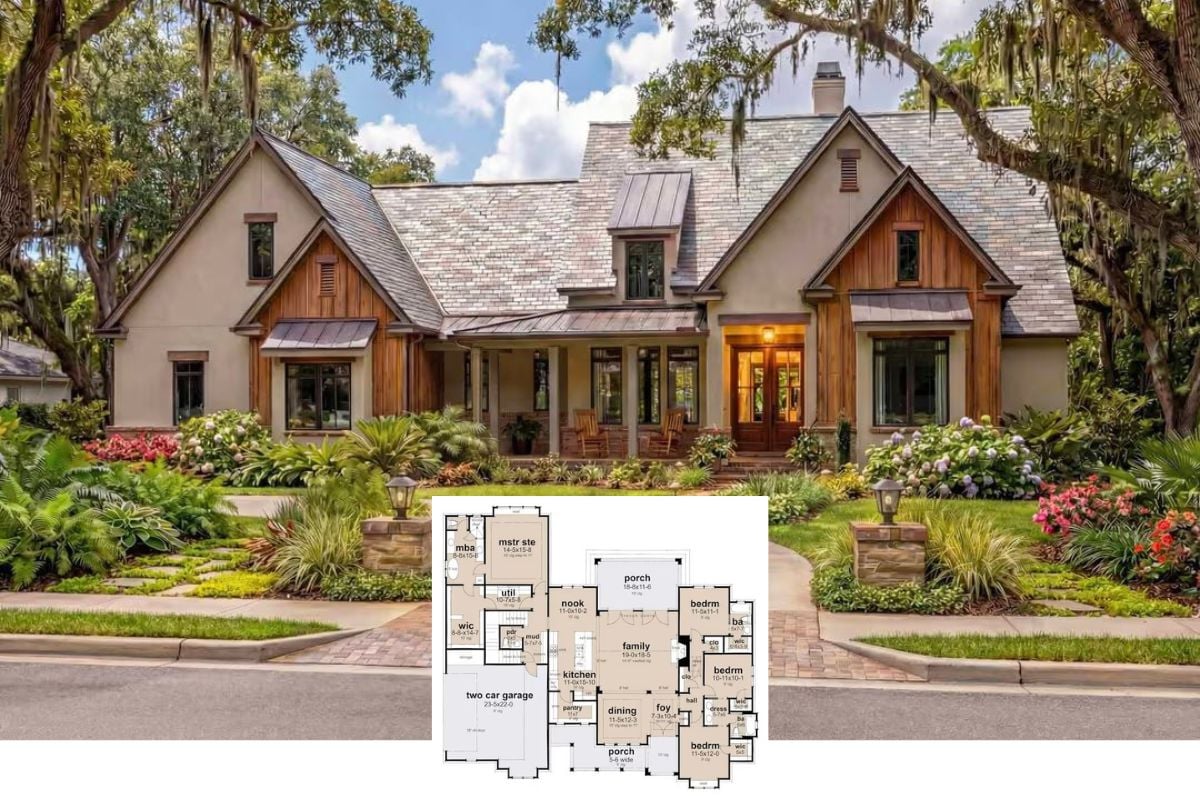
Would you like to save this?
Specifications
- Sq. Ft.: 3,814
- Bedrooms: 3
- Bathrooms: 3.5+
- Stories: 2
- Garage: 3
Main Level Floor Plan

Second Level Floor Plan

Front-Right View

Front-Left View

Kitchen Style?
Front View

Family Room

Rear View

Home Stratosphere Guide
Your Personality Already Knows
How Your Home Should Feel
113 pages of room-by-room design guidance built around your actual brain, your actual habits, and the way you actually live.
You might be an ISFJ or INFP designer…
You design through feeling — your spaces are personal, comforting, and full of meaning. The guide covers your exact color palettes, room layouts, and the one mistake your type always makes.
The full guide maps all 16 types to specific rooms, palettes & furniture picks ↓
You might be an ISTJ or INTJ designer…
You crave order, function, and visual calm. The guide shows you how to create spaces that feel both serene and intentional — without ending up sterile.
The full guide maps all 16 types to specific rooms, palettes & furniture picks ↓
You might be an ENFP or ESTP designer…
You design by instinct and energy. Your home should feel alive. The guide shows you how to channel that into rooms that feel curated, not chaotic.
The full guide maps all 16 types to specific rooms, palettes & furniture picks ↓
You might be an ENTJ or ESTJ designer…
You value quality, structure, and things done right. The guide gives you the framework to build rooms that feel polished without overthinking every detail.
The full guide maps all 16 types to specific rooms, palettes & furniture picks ↓
Outdoor Living Space

Front Elevation

Right Elevation

Left Elevation

Rear Elevation

Details
A harmonious blend of vertical and horizontal siding, stone accents, rustic wood, and sleek metal roofing gives this country craftsman home exceptional curb appeal. The angled garage and expansive wraparound porch, framed by sturdy rustic pillars, add to its inviting and timeless charm.
A vaulted entry crowned by a vaulted ceiling welcomes you inside. To the right, you’ll find the formal dining room that connects to the kitchen for easy serving.
At the rear of the home, the family room and kitchen merge into one open, airy space. A fireplace serves as a cozy focal point while sliding glass doors create seamless indoor-outdoor living. The kitchen is a chef’s delight boasting a large island with casual seating and a generous pantry for ample storage.
The left side of the home is occupied by two bedroom suites and a powder bath. the primary suite is a deluxe retreat with a spa-like bath, a spacious wardrobe, a coffee bar, and private access to the outdoors. Another bedroom can be found across along with a shared full bath and a large utility room.
An enormous game room above the garage completes the house plan. It has charming window seat nooks, a powder bath, and a cozy adjacent sitting room for added relaxation.
Pin It!

🔥 Create Your Own Magical Home and Room Makeover
Upload a photo and generate before & after designs instantly.
ZERO designs skills needed. 61,700 happy users!
👉 Try the AI design tool here
Architectural Designs Plan 36708TX


