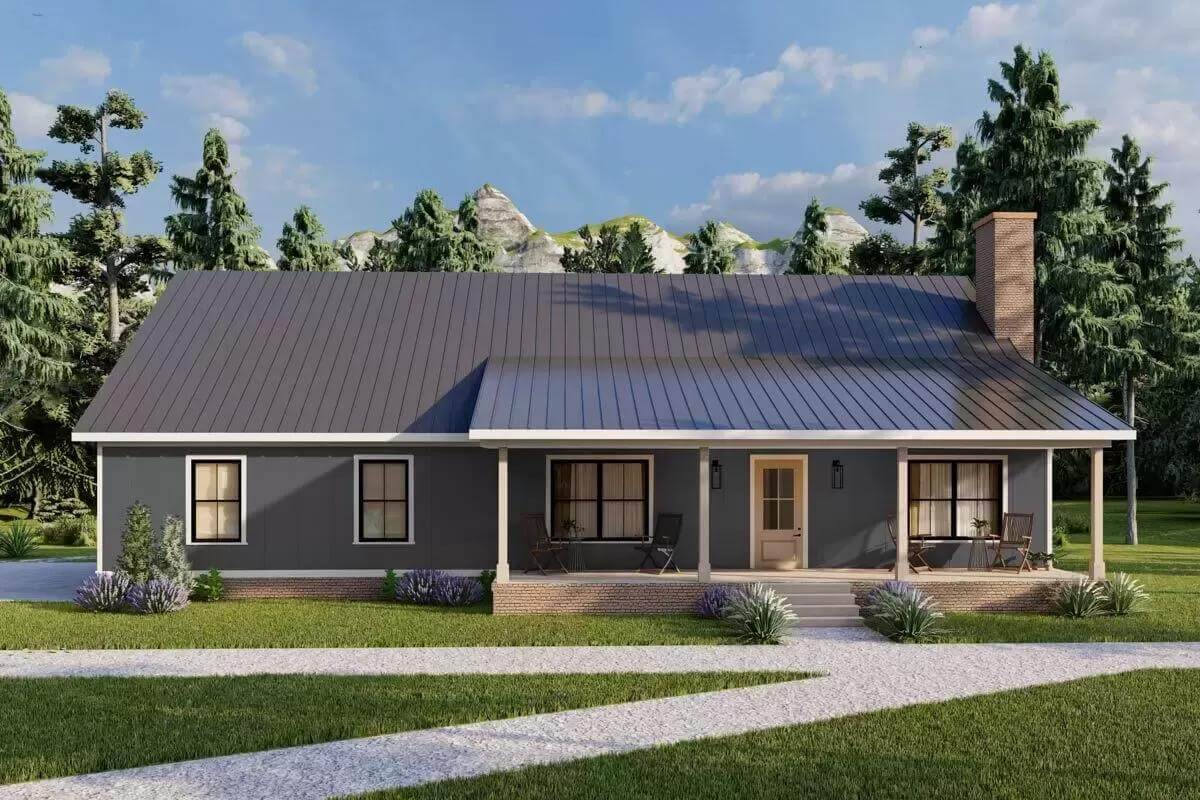
Specifications
- Sq. Ft.: 2,089
- Bedrooms: 3
- Bathrooms: 2.5
- Stories: 2
- Garage: 2
Main Level Floor Plan
Second Level Floor Plan
Left View

Rear View

Living and Dining Rooms

Kitchen

Primary Bedroom

Details
Standing seam metal roofs, board and batten siding, a brick base, and an inviting front porch framed by rustic pillars lend a country charm to this 3-bedroom barndominium. A double side-loading garage enters the home through the laundry room.
As you step inside, you are greeted by a large unified space shared by the living room, dining area, and kitchen. A fireplace sets a cozy ambiance while a rear door extends the living space onto a spacious porch perfect for lounging and grilling.
The primary bedroom is located on the main level for added convenience. It has a walk-in closet and a well-appointed ensuite with dual vanities, a soaking tub, and a separate shower.
Upstairs, two additional bedrooms provide flexibility, with one room easily adaptable as a home office or creative space to suit the homeowner’s lifestyle.
Pin It!

Architectural Designs Plan 810032RBT








